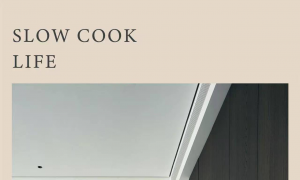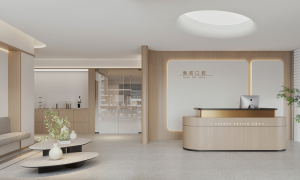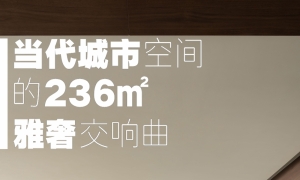| |
![启蔻芦花品牌活动进群礼[成都市]](data/attachment/block/49/4930ab6c3203cc125d83371f32e299c9.jpg) 启蔻芦花品牌活动进群礼[成都市]
启蔻芦花品牌活动进群礼[成都市]
 武汉支点设计 ·华发公园首府/118㎡/现代
项目地址:华发公园首府
设计面积:118平米
设计风格:现代
主案设计:支点设计
软装
武汉支点设计 ·华发公园首府/118㎡/现代
项目地址:华发公园首府
设计面积:118平米
设计风格:现代
主案设计:支点设计
软装
 【首发】横线设计·景文文|折衷主义
【首发】横线设计·景文文|折衷主义
 企屋设计 | 镇江500㎡口腔诊所
企屋设计 | 镇江500㎡口腔诊所
 1986设计|当代城市空间的236㎡雅奢交响曲
“业主要的不只是空间,是能卸下疲惫的疗愈场”以黑、木色为主调,搭配大理石元素
1986设计|当代城市空间的236㎡雅奢交响曲
“业主要的不只是空间,是能卸下疲惫的疗愈场”以黑、木色为主调,搭配大理石元素
 武汉支点设计 ·华发公园首府/118㎡/现代
项目地址:华发公园首府
设计面积:118平米
设计风格:现代
主案设计:支点设计
软装
武汉支点设计 ·华发公园首府/118㎡/现代
项目地址:华发公园首府
设计面积:118平米
设计风格:现代
主案设计:支点设计
软装
 【首发】横线设计·景文文|折衷主义
【首发】横线设计·景文文|折衷主义
 企屋设计 | 镇江500㎡口腔诊所
企屋设计 | 镇江500㎡口腔诊所