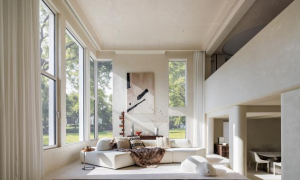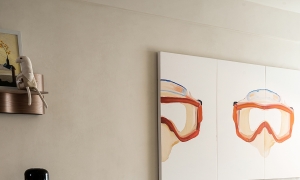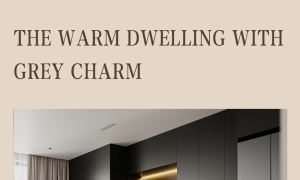We tend to strive too much for perfection
But forgot
Keep it in its original state
It's actually more interesting
Without the worry and complexity of life
Release the beautiful vision of art in your heart
More truly find the soft place of heart
The living room is no longer a regular meeting room
It's a home theater in the autumn rain
It is an activity room for children's entertainment and learning
Is a light music under the yoga exercise
All furniture in the space is movable
Make the place realize the transformation
of multiple functional scenarios
Make the space more flexible
The living room balcony with the best light
With the living room into one space
Maximize the living room to embrace the sun
All quiet time
There was the occasional meow of a cat
It's a little fun in a quiet life
Travel thousands of miles
Just a few bowls of fireworks
Integrated design of kitchen space
Forming an open cooking and dining space
It makes the whole space more transparent and bright
Free and easy layout
Transparent and ethereal visual experience
Show the space with the most original black and white
And clever use of curved top surface
The interpretation of strict order without losing the casual attitude to life
The space is constantly separated
Create integrated suite space
Cloakroom, open bathroom, sitting area
Not only to achieve the integration of different functional places
More visually enlarge the sense of space volume
設計的最终归宿是解决问题,满足居住者的精神舆物质双重需求,設計项目无大小,一切从人出发,才是实际。于我们而言,設計依然在这里!
感谢您的转发,让更多人看到我们的作品,我们的成长感谢每一个你
Please help us to forward our works to more people. Thank you for your growt
END-
一品装饰@囧家软装
QQ∣2321481047
电话∣15993641924
微信∣15993641924
| ![启蔻芦花品牌活动进群礼[成都市]](data/attachment/block/49/4930ab6c3203cc125d83371f32e299c9.jpg) 启蔻芦花品牌活动进群礼[成都市]
启蔻芦花品牌活动进群礼[成都市]
 与时光共居|奶油侘寂风的自然疗愈力
项目名称|Project Name:《与时光共居|奶油侘寂风的自然疗愈力》
项目地址|Location
与时光共居|奶油侘寂风的自然疗愈力
项目名称|Project Name:《与时光共居|奶油侘寂风的自然疗愈力》
项目地址|Location
 南昌阿鹤设计 |夏天的风还是吹到了理想家
这是一个精装房改造。
业主带着过往的生活经验重新看待它,有三点是需要重点强调的—
南昌阿鹤设计 |夏天的风还是吹到了理想家
这是一个精装房改造。
业主带着过往的生活经验重新看待它,有三点是需要重点强调的—
 办公空间|旌旗展
办公空间|旌旗展
 文山设计·王啸|灰韵暖居
文山设计·王啸|灰韵暖居
 与时光共居|奶油侘寂风的自然疗愈力
项目名称|Project Name:《与时光共居|奶油侘寂风的自然疗愈力》
项目地址|Location
与时光共居|奶油侘寂风的自然疗愈力
项目名称|Project Name:《与时光共居|奶油侘寂风的自然疗愈力》
项目地址|Location
 南昌阿鹤设计 |夏天的风还是吹到了理想家
这是一个精装房改造。
业主带着过往的生活经验重新看待它,有三点是需要重点强调的—
南昌阿鹤设计 |夏天的风还是吹到了理想家
这是一个精装房改造。
业主带着过往的生活经验重新看待它,有三点是需要重点强调的—
 办公空间|旌旗展
办公空间|旌旗展