马上注册,结交更多好友,享用更多功能,让你轻松玩转社区。
您需要 登录 才可以下载或查看,没有账号?立即注册
x
序
以想象力和自由为取向,描绘另一个存在的超真实世界。超真实世界没有原件,建构一个快乐的场景,对真实世界的再现与反映,成为真实世界的样板。
With imagination and freedom as the orientation, it depicts another surreal world of existence. The super-real world has no original. It constructs a happy scene, and the representation and reflection of the real world becomes a model of the real world.
Ⅰ 平面圖 Planar graph
本案位于南京青奥村,版块优越自然环境美。原本只是精装修局部改造,但在改建过程中,不停增加其他区域的连带施工,最后变成了毛坯状态,重新建构所有空间,将主卧房门改在外侧,融合了书房、衣帽间以及豪华卫生间的套房配置。
This case is located in Nanjing Qingao Village, with a superior natural environment. Originally, it was only a partial renovation of fine decoration, but in the process of reconstruction, the associated construction of other areas was constantly increased, and finally it became a rough state. All spaces were reconstructed, and the master bedroom door was changed to the outside, integrating the suite configuration of study, cloakroom and luxury bathroom.
Ⅱ 客廳 Living room
充满冷静、高级的现代空间,除了光线以外的装饰,都显冗余。纯粹而利落的公共空间,以白色为基调,辅以金属质感的材料,在游走的阳光里,并不感到封闭,营造一个包容且自由的精神场域。
The modern space is full of calm and advanced, and the decoration other than light is redundant. Pure and clean public space, with white as the keynote, supplemented by metal texture materials, does not feel closed in the wandering sun, creating an inclusive and free spiritual field.
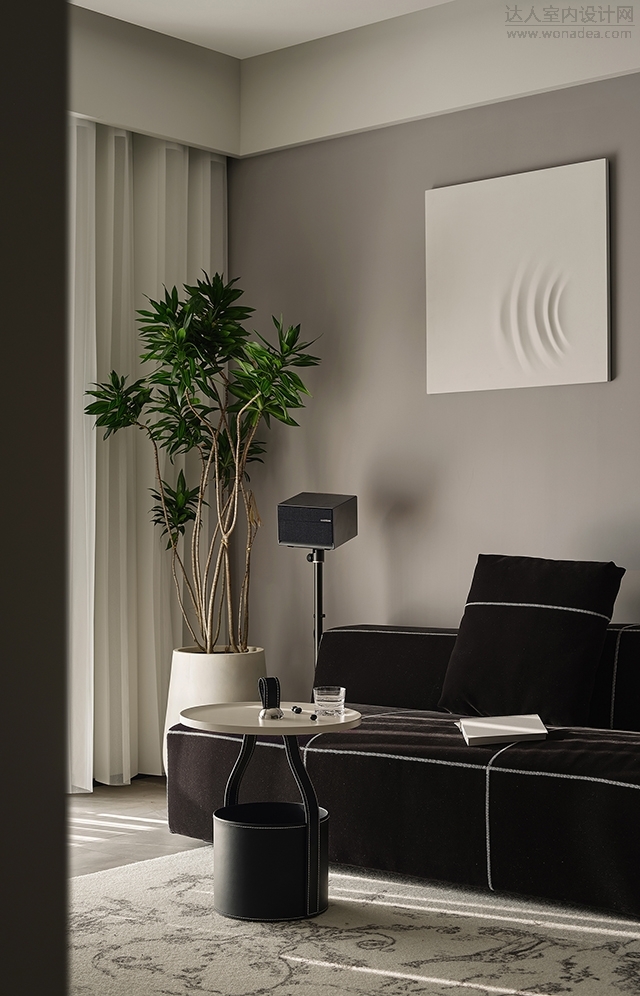
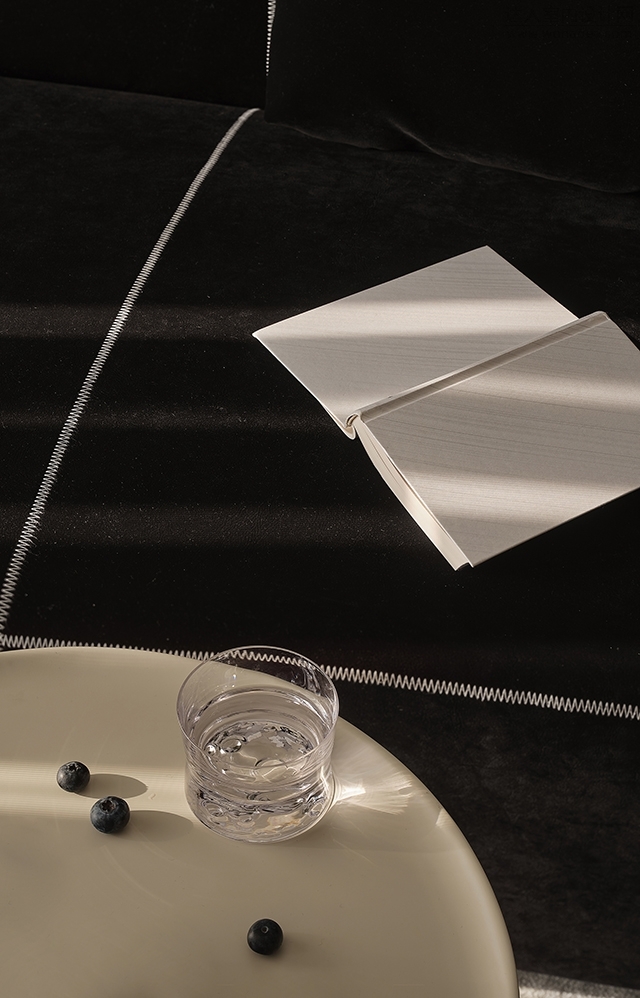
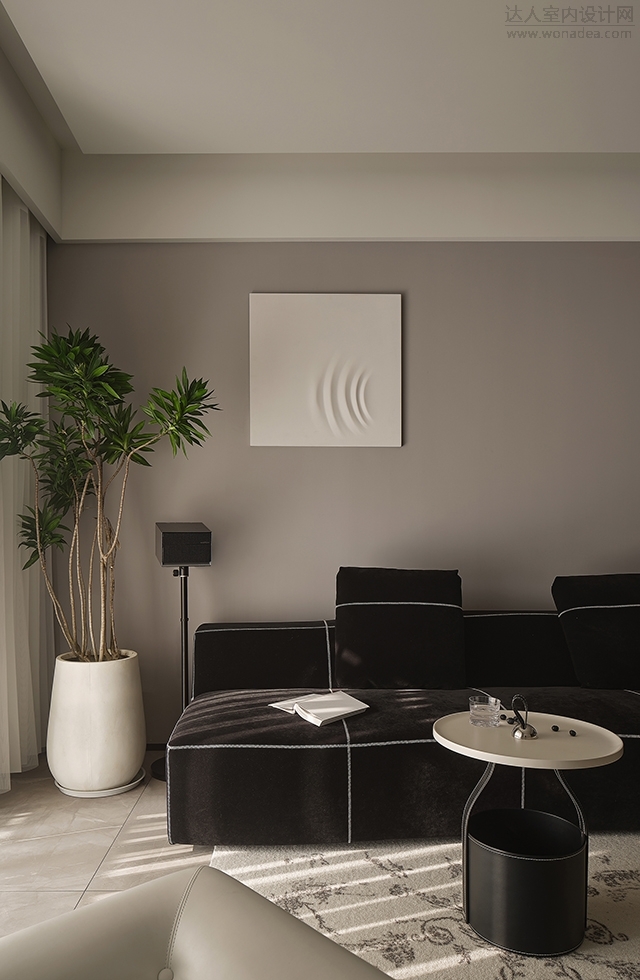
Ⅲ 餐廳 Restaurant
以黑色餐桌为轴心,集咖啡角与展示功能的餐边柜,造型独特的椅子们,激活了进入家的第一视觉。隐匿其中的造型巧思,不仅丰富于空间形态,更是复苏人与空间,人与美食,人与人之间的交流感。
With the black dining table as the axis, the sideboard with coffee corner and display functions, and the unique chairs activate the first vision of entering the home. The ingenious thinking in the hidden shape is not only rich in the space form, but also revives the sense of communication between people and space, people and food, people and people.
Ⅳ 主臥 Bedroom
“不要屈服,不要淡化,不要使它看起来合乎逻辑,不要依旧潮流修饰你的灵魂,相反,狠狠地追随你最强烈的喜好之事。”卡夫卡的名句完美诠释了这个空间的构想。
“Don't give in, don't dilute, don't make it seem logical, don't still fashion your soul, on the contrary, follow your strongest preferences." Kafka's famous sentence perfectly explains the concept of this space.
Ⅴ 次臥 Bedroom
世界上没有真实的“迪斯尼”,但迪斯尼的世界却成为真实世界的样版。我们不再将拟像的空间看作一个游乐场,在超真实的世界里,场景只是快乐的一个注脚,从而成为童年的一个缩影。
There is no real "Disney" in the world, but Disney's world has become a prototype of the real world. We no longer regard the simulated space as an amusement park. In the surreal world, the scene is just a footnote to happiness, thus becoming a miniature of childhood.
▼Thank’s watching
設計出品 / 無一內建築設計事務所
Design by / WUI DESIGN&ASSOCIATES
主案 / 吳恒
Design director / HENG WU
團隊 / 任銘Partake / MING REN軟裝 / NIHOSoft decoration / NIHO视觉 / 無序
Vision / WISH
攝影 / 郑昊
Photography / HAO ZHENG
項目類型 / 私宅
Category / Private residence
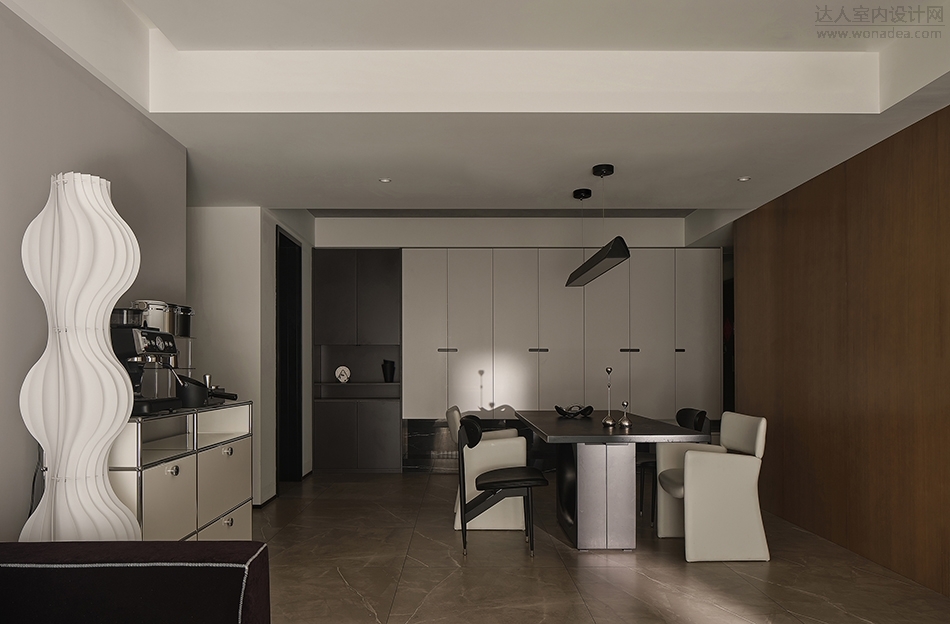
| ![启蔻芦花品牌活动进群礼[成都市]](data/attachment/block/49/4930ab6c3203cc125d83371f32e299c9.jpg) 启蔻芦花品牌活动进群礼[成都市]
启蔻芦花品牌活动进群礼[成都市]
 精品酒店【ZEN哲恩设计】
精品酒店【ZEN哲恩设计】
 精品服装店【ZEN哲恩设计】
精品服装店【ZEN哲恩设计】
 武汉支点设计 ·华发公园首府/118㎡/现代
项目地址:华发公园首府
设计面积:118平米
设计风格:现代
主案设计:支点设计
软装
武汉支点设计 ·华发公园首府/118㎡/现代
项目地址:华发公园首府
设计面积:118平米
设计风格:现代
主案设计:支点设计
软装
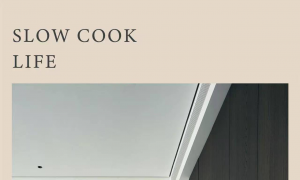 【首发】横线设计·景文文|折衷主义
【首发】横线设计·景文文|折衷主义
 精品酒店【ZEN哲恩设计】
精品酒店【ZEN哲恩设计】
 精品服装店【ZEN哲恩设计】
精品服装店【ZEN哲恩设计】
 武汉支点设计 ·华发公园首府/118㎡/现代
项目地址:华发公园首府
设计面积:118平米
设计风格:现代
主案设计:支点设计
软装
武汉支点设计 ·华发公园首府/118㎡/现代
项目地址:华发公园首府
设计面积:118平米
设计风格:现代
主案设计:支点设计
软装