马上注册,结交更多好友,享用更多功能,让你轻松玩转社区。
您需要 登录 才可以下载或查看,没有账号?立即注册
x
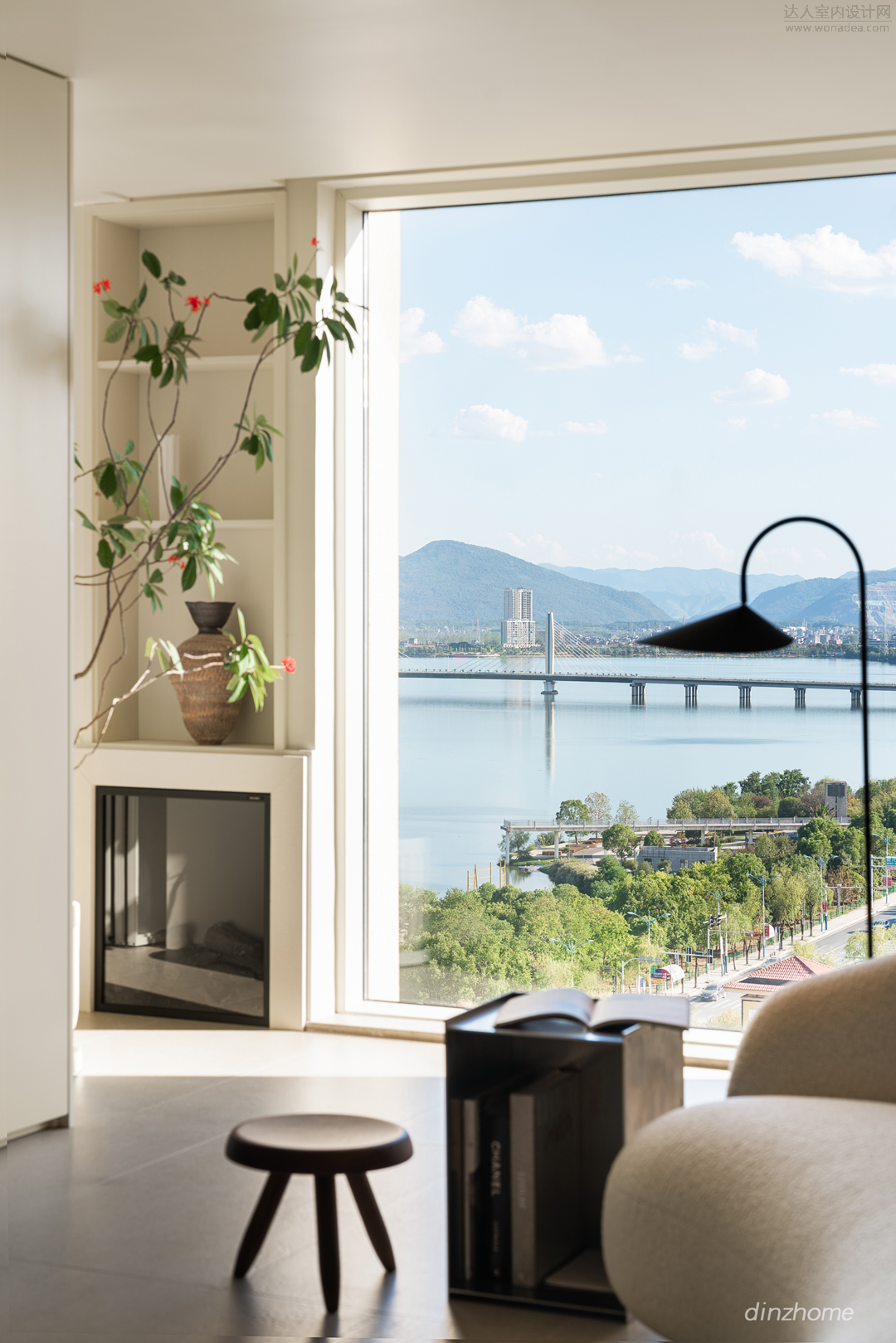
Muka Architects
C House 时尚疗愈居
“临湖而居,远望山群。心之所栖,目亦所及。”第一居所为生活,是个体与社会的链接之所;第二居所为心灵,是物质与精神的栖息之地。
→
"Live in the lake and look at the peaks in the distance. You can see what you like." The first residence is the place where the individual and society are linking;The second residence is the place where the soul is inhabiting.
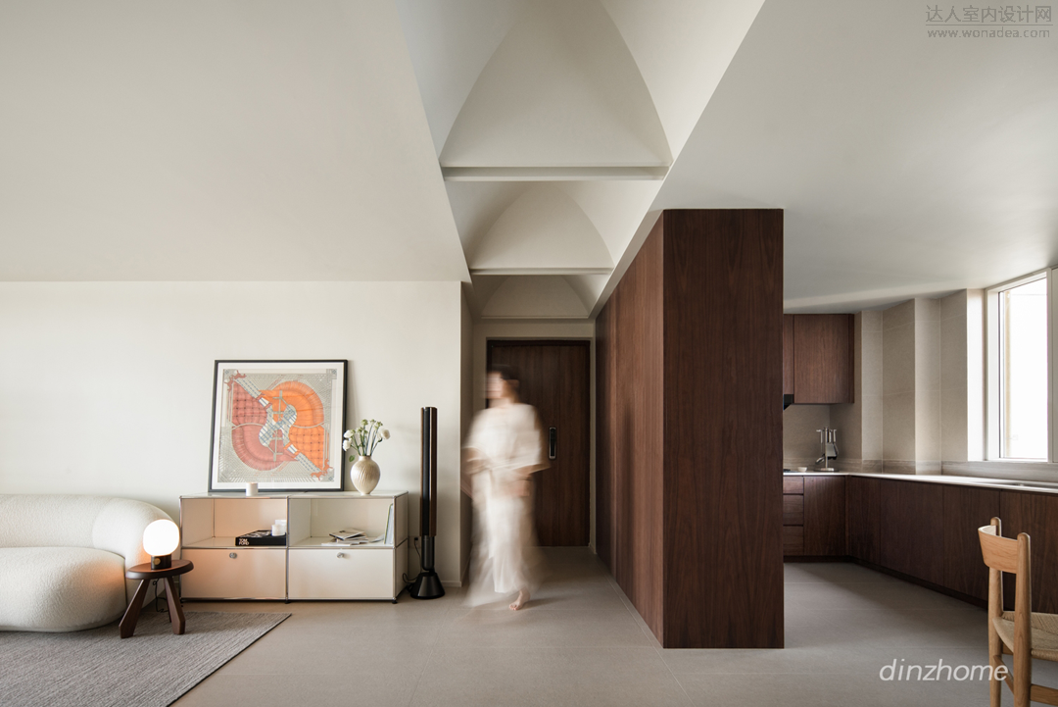
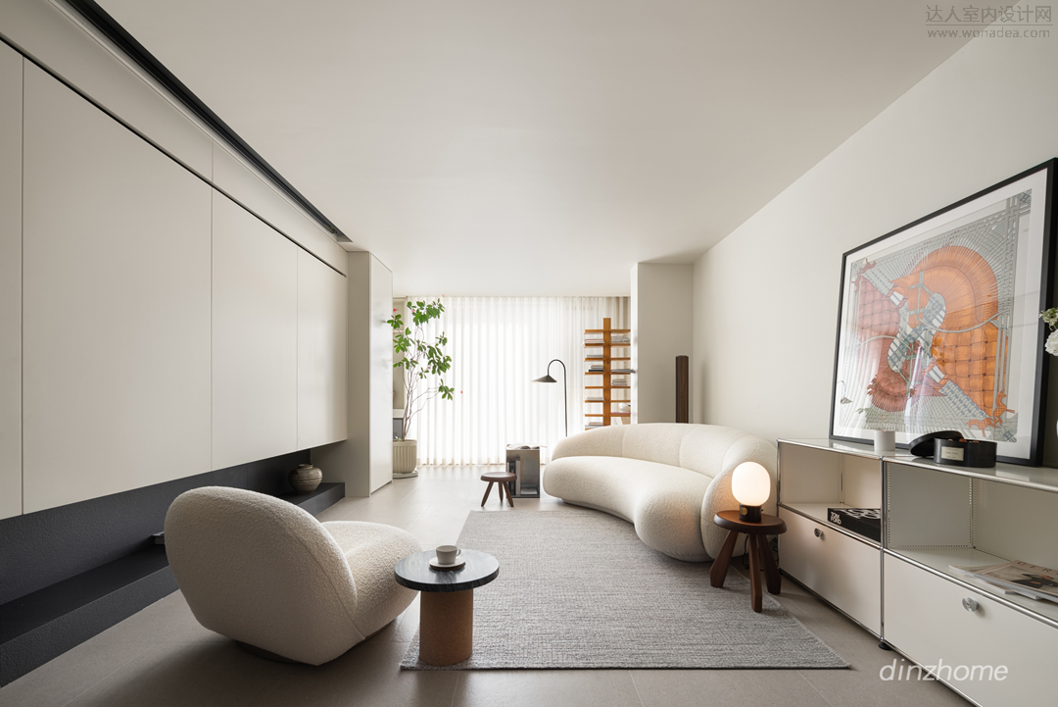

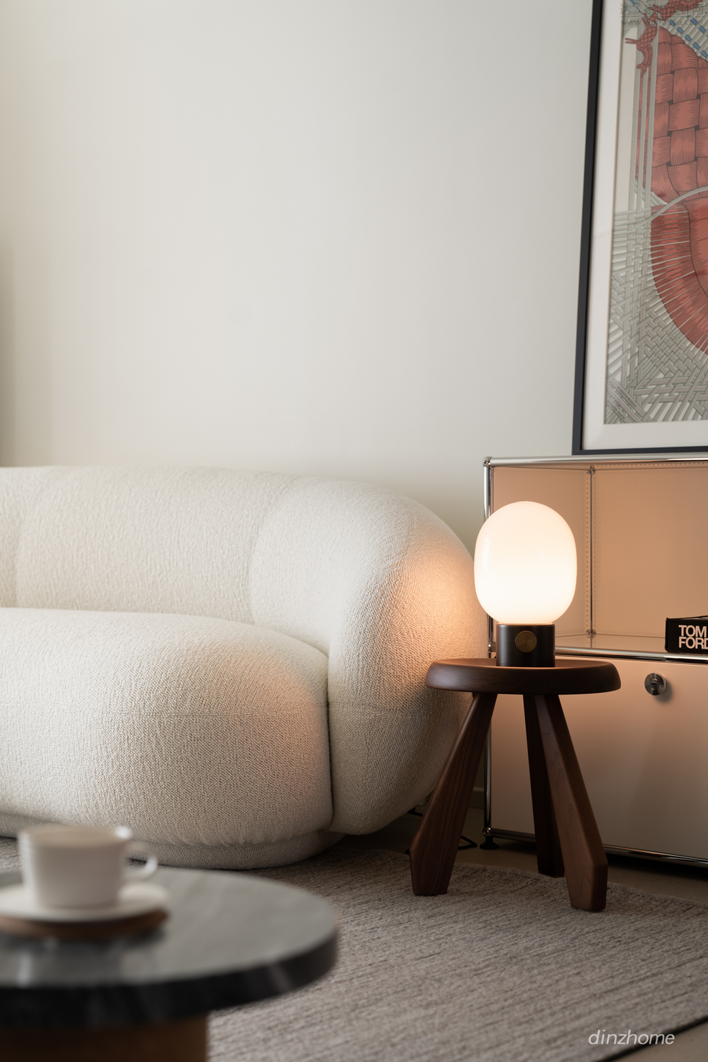
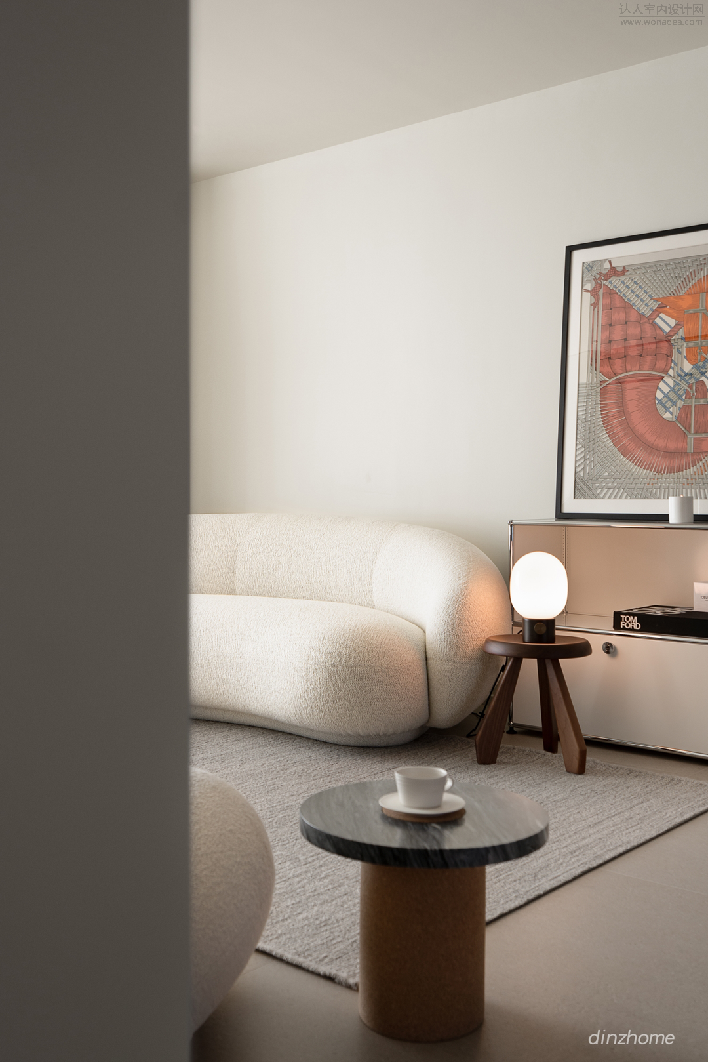
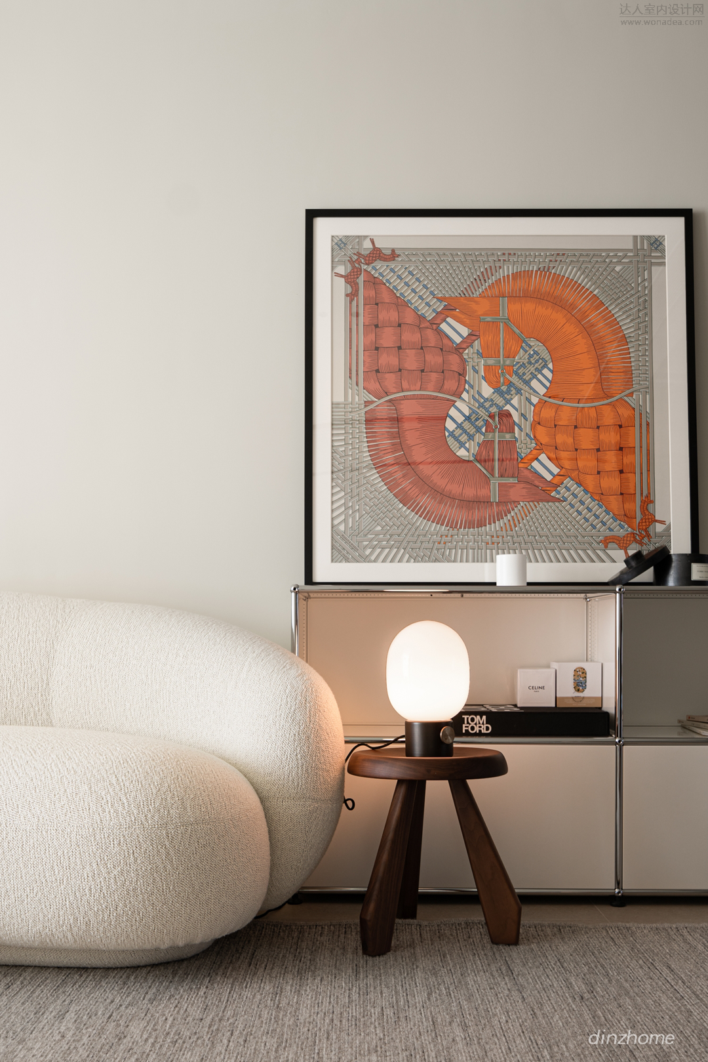
这是我们为时装博主的C女士在家乡城市设计的未来心灵疗愈居所。户型外部环境俱佳,南北两面都能看到山水的景色,自然地理条件都很有优势的情况下,公区通透的处理让视线可以延伸至空间内外,目之所及均让人喜悦。
→
This is the warm and minimalist designed by MukaArchitects for Ms. Chen, in her hometown. The external environment of the apartment is good, and natural scenery can be seen on both sides of the north and south. Under excellent geographical conditions, the treatment of living room activity route allows us to see the scenery outside at any time.

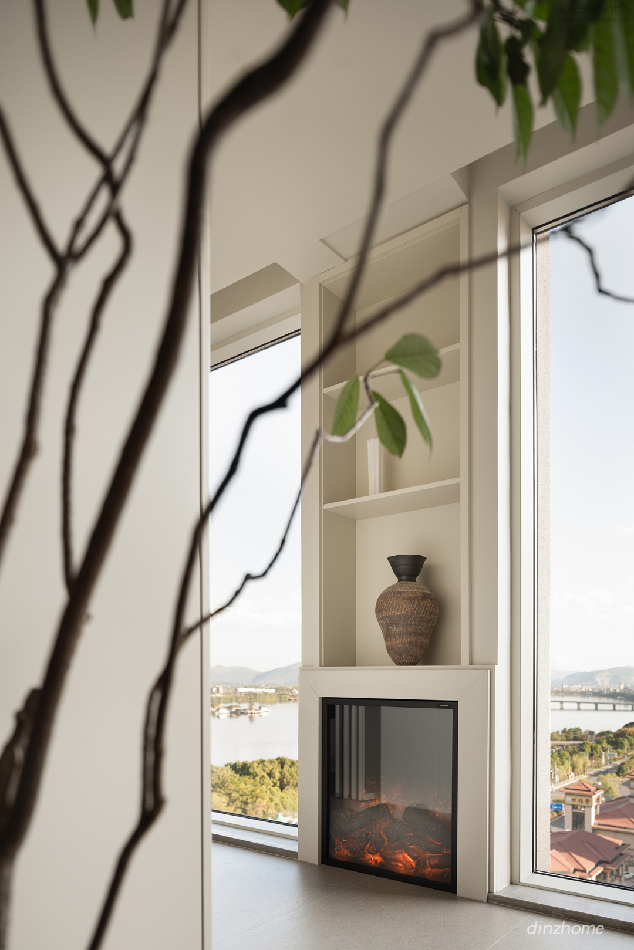
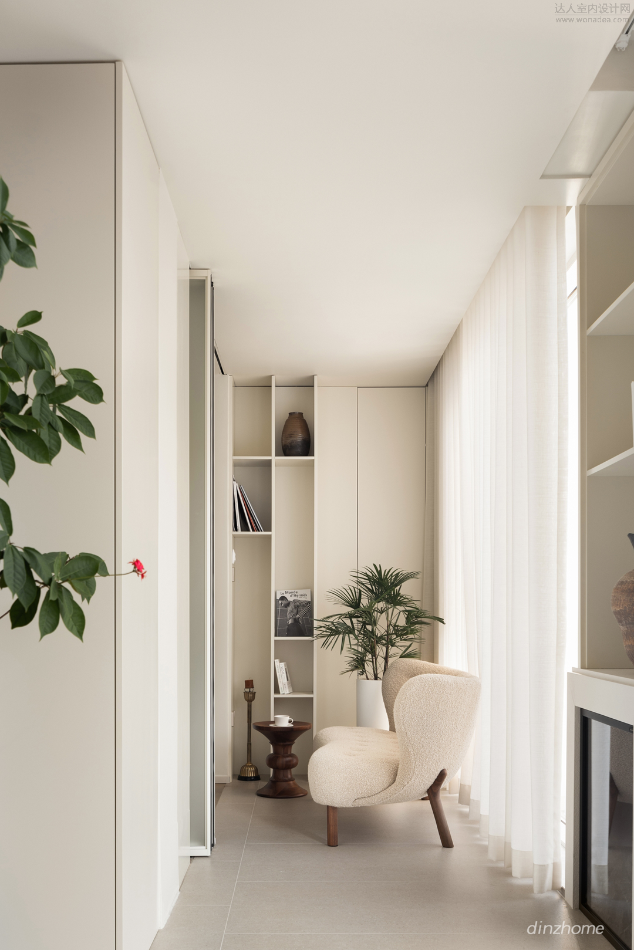
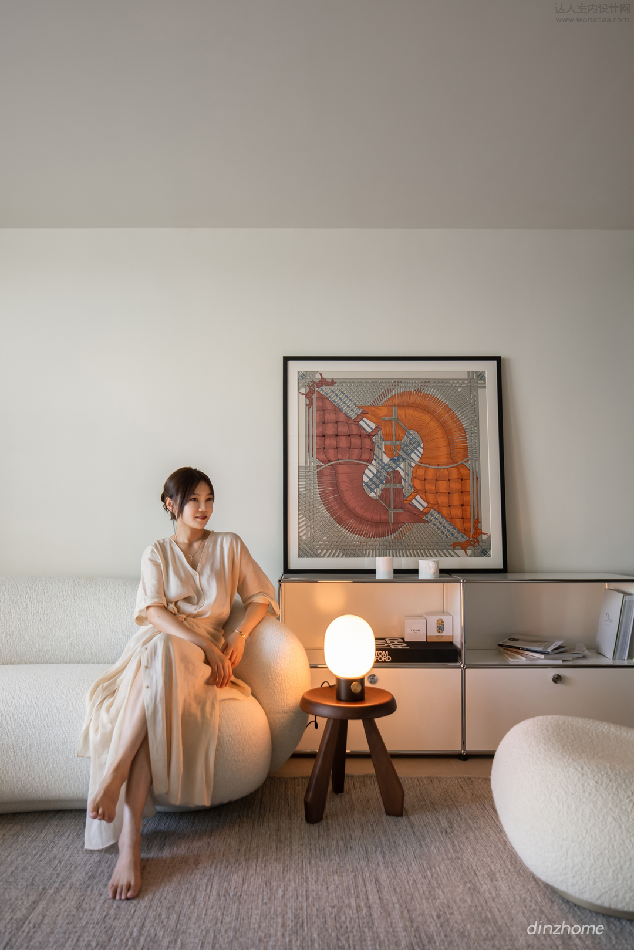
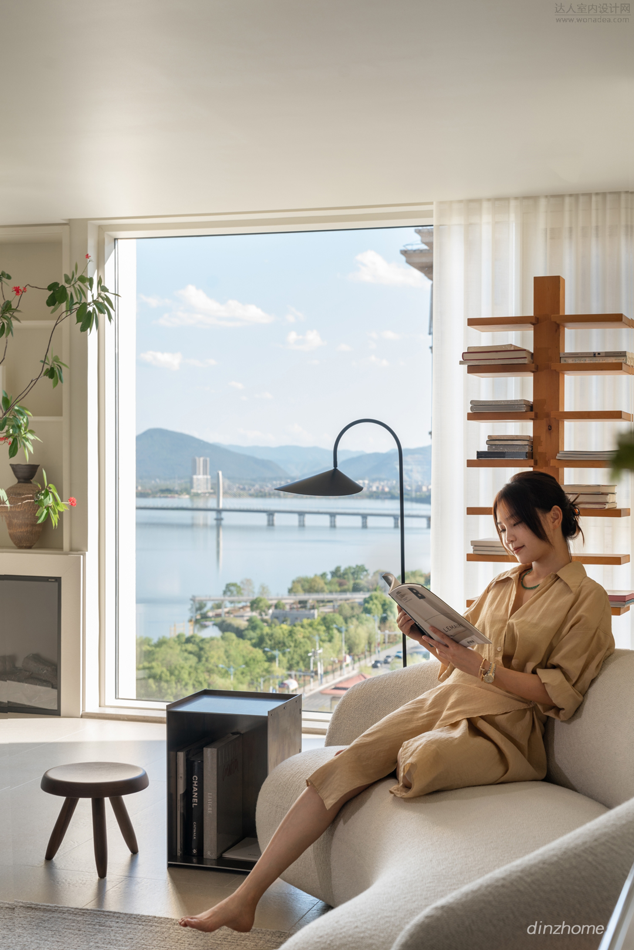
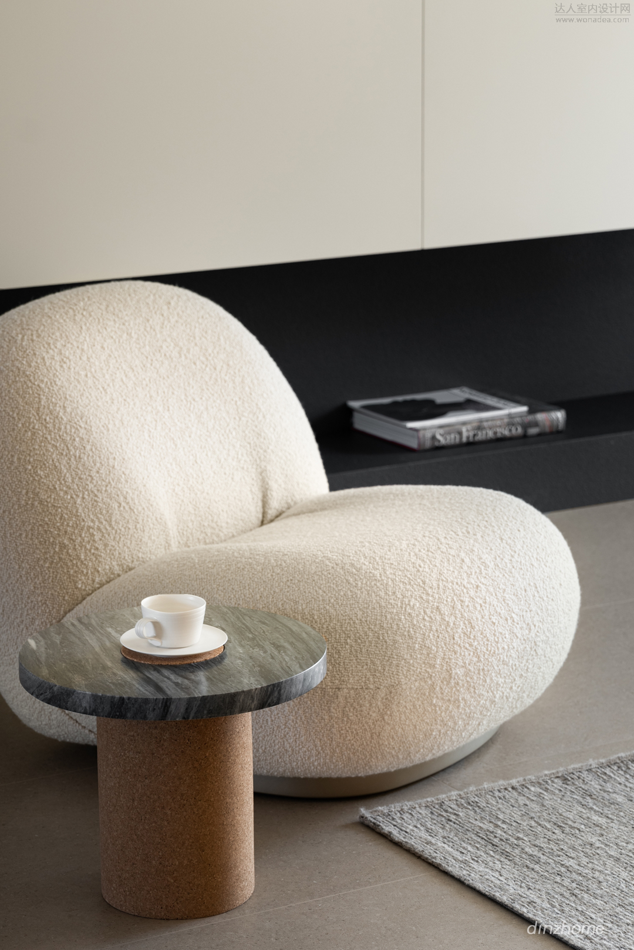
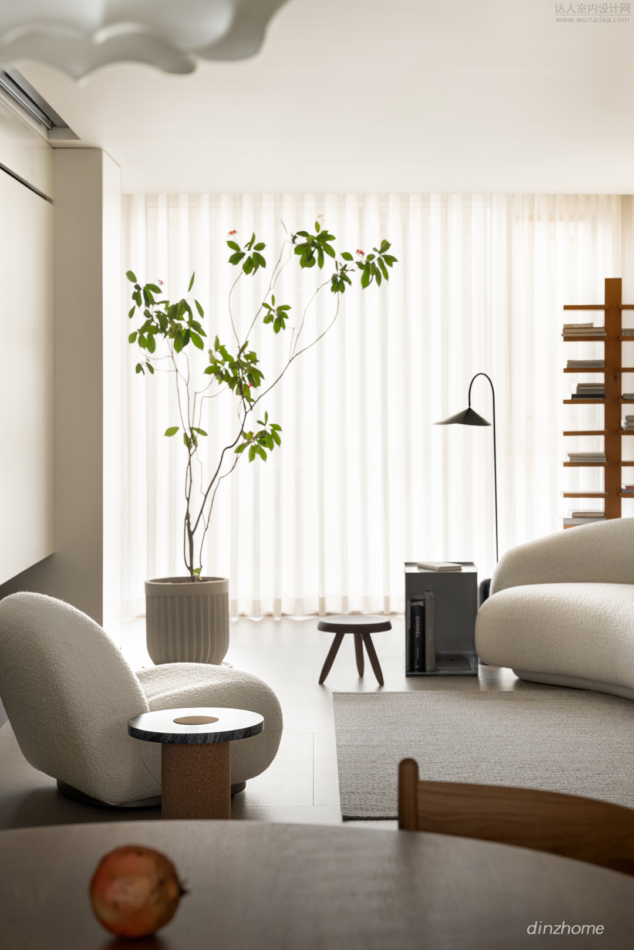
开放柜给屋主陈列她喜欢的器皿收藏,结合水吧台的功能,让身为自由职业的屋主工作与生活模式切换自如。
→
The open display cabinet displays the utensils collected by the homeowner, combined with t
he water bar, so that the owner's work and life are comfortable.
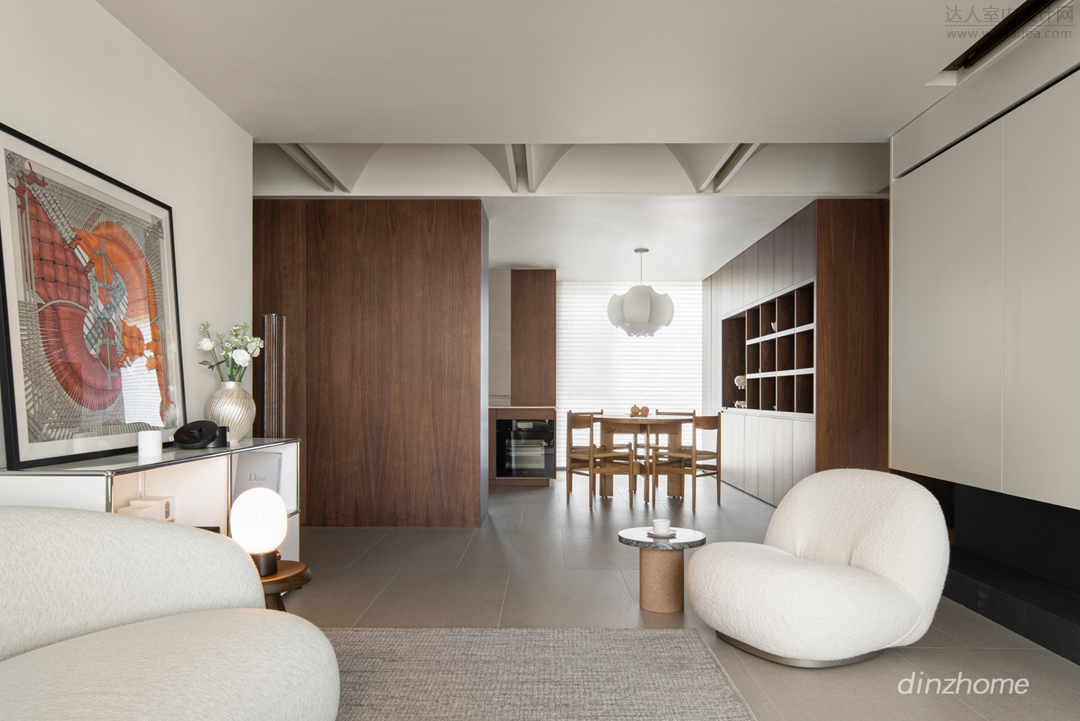
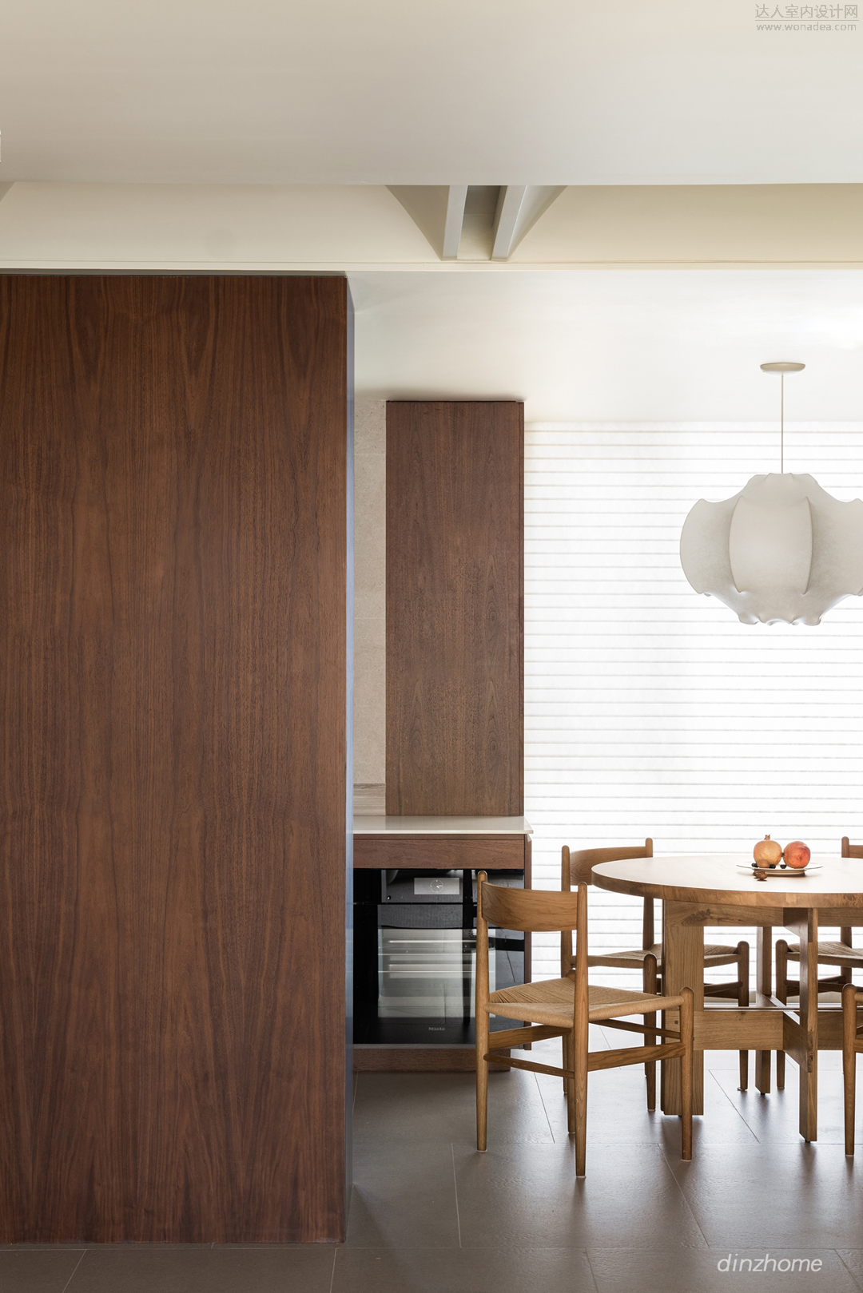
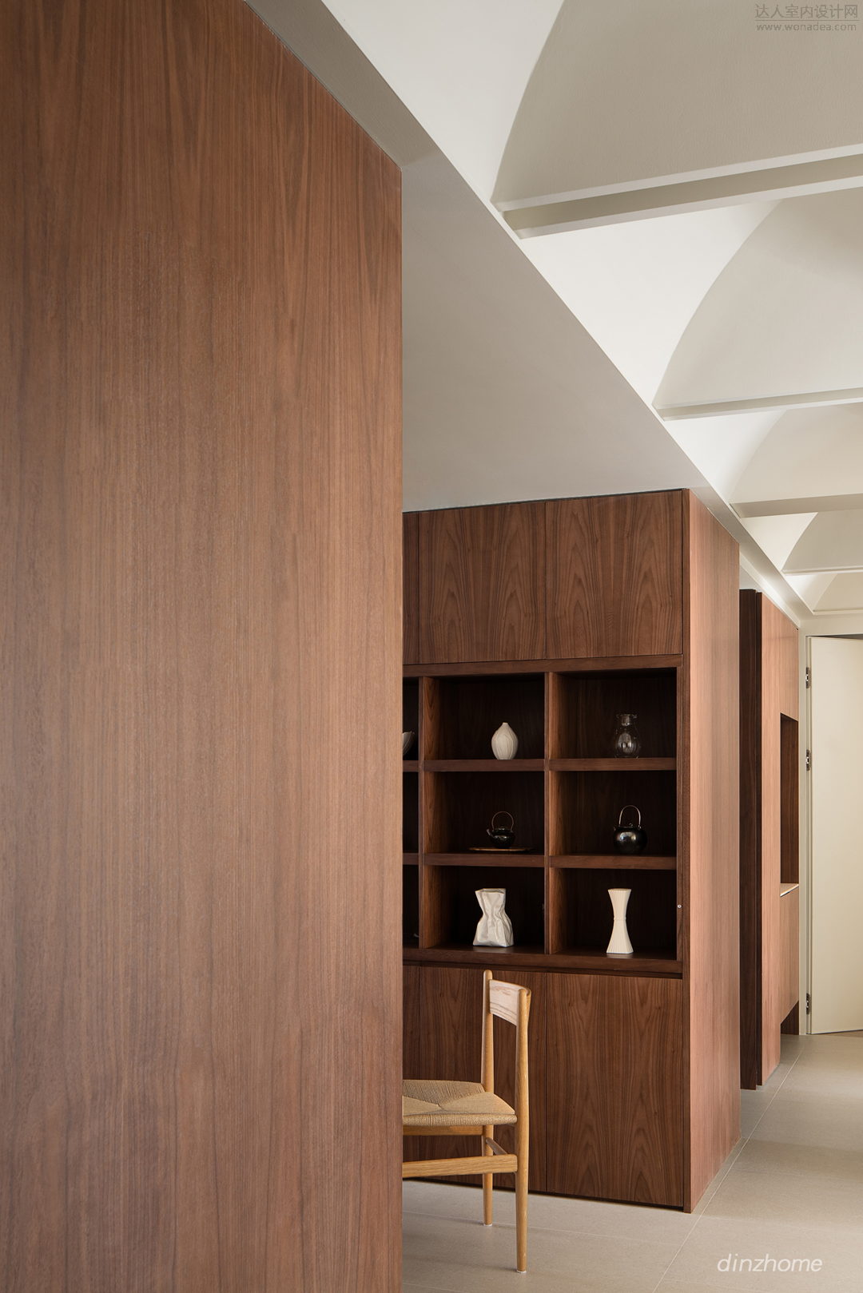
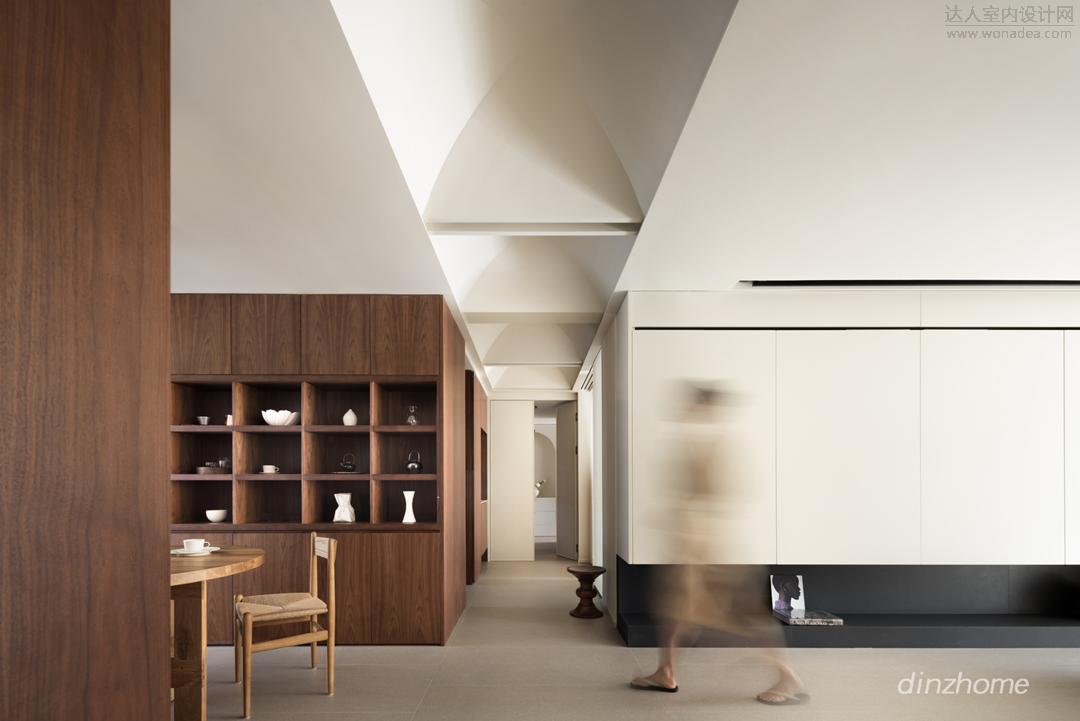
立面中沉稳的胡桃木肌理与浅色的墙地面形成反差,戏剧化地加入连续帆拱造型,为平稳极简的空间注入了不同的中轴线体验。
→
The dark walnut texture on the wall forms contrast with the light wall floor. The dramatic continuous sailing arch shape is added into the top surface structure, injecting classical elements into a stable and minimalist space.
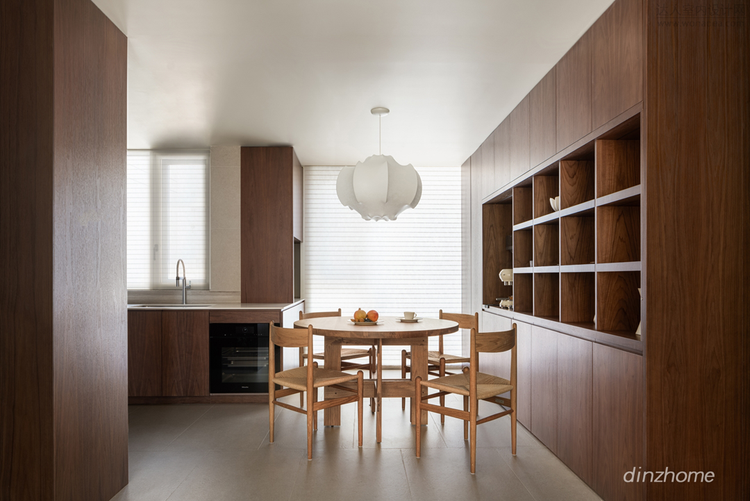

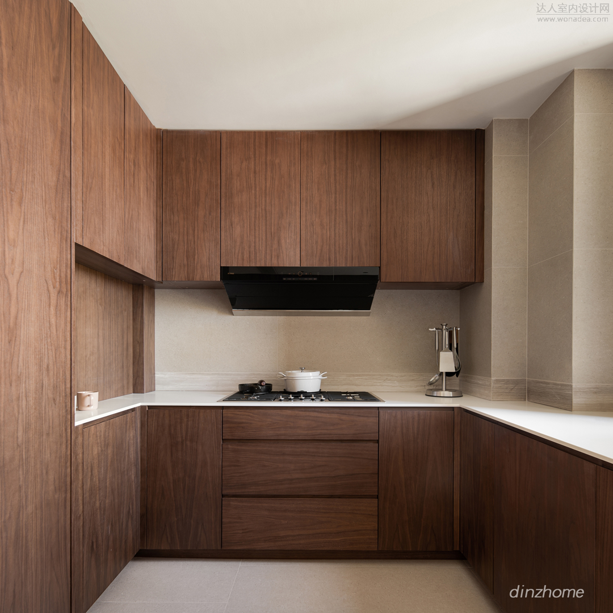
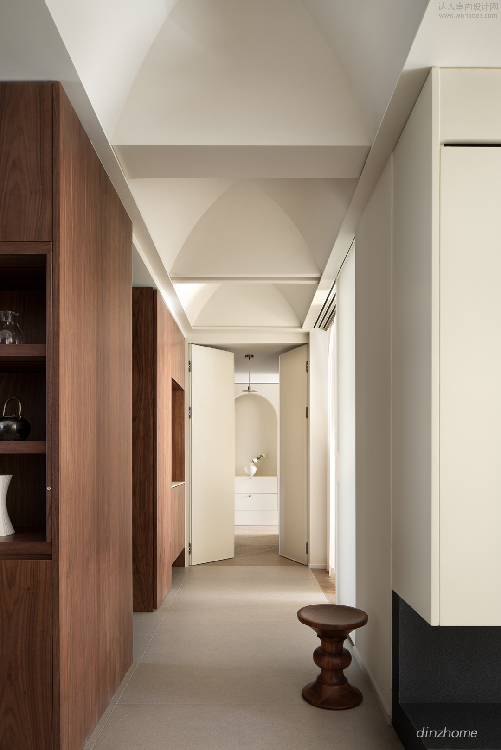
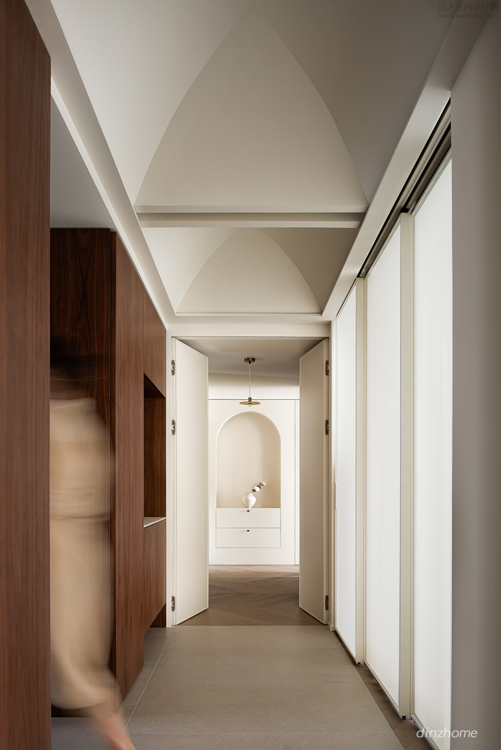
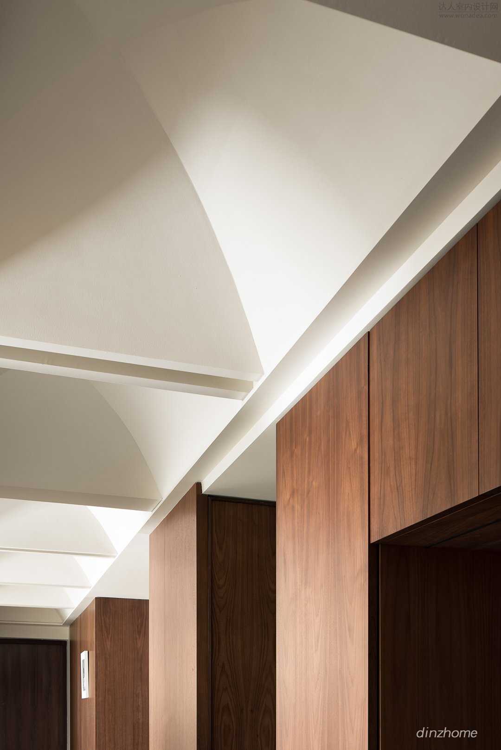
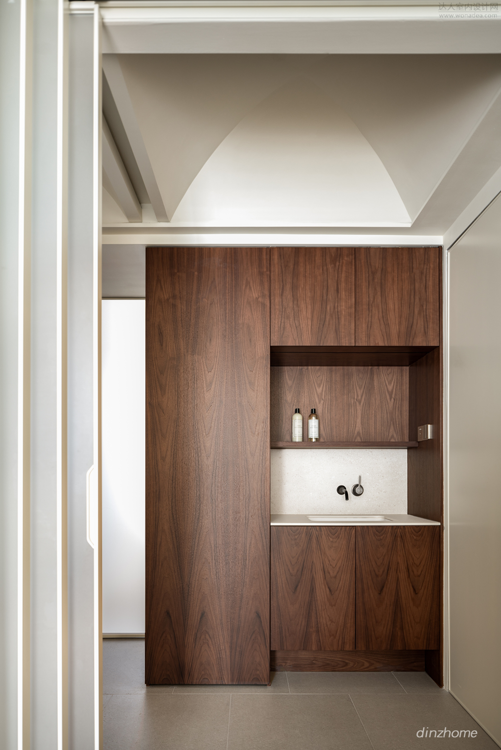
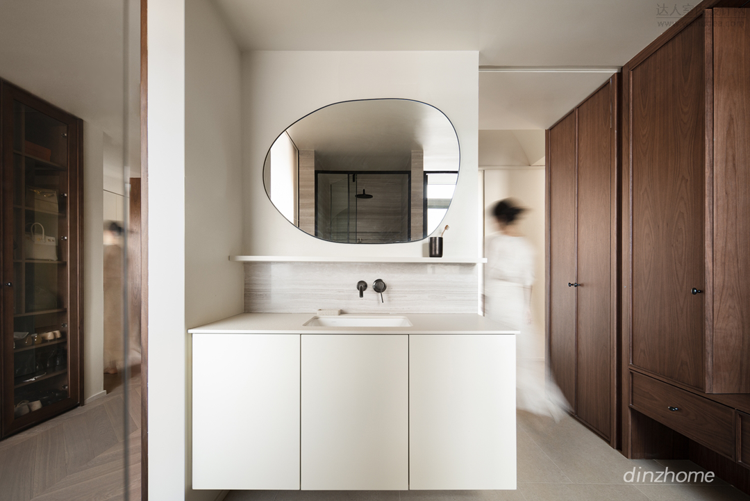
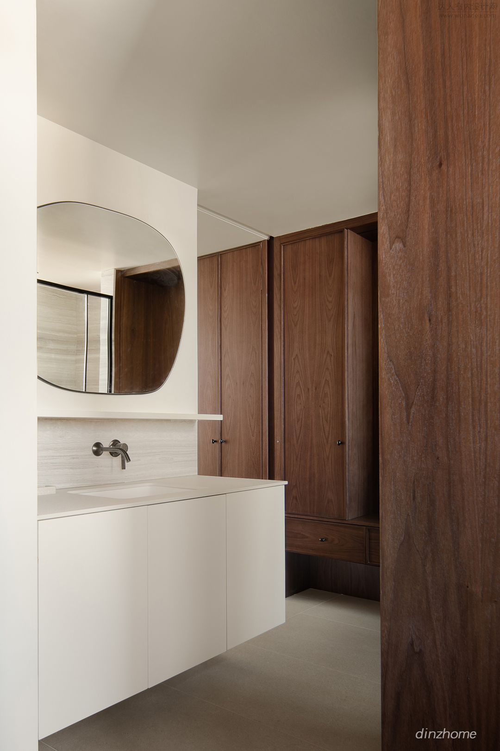
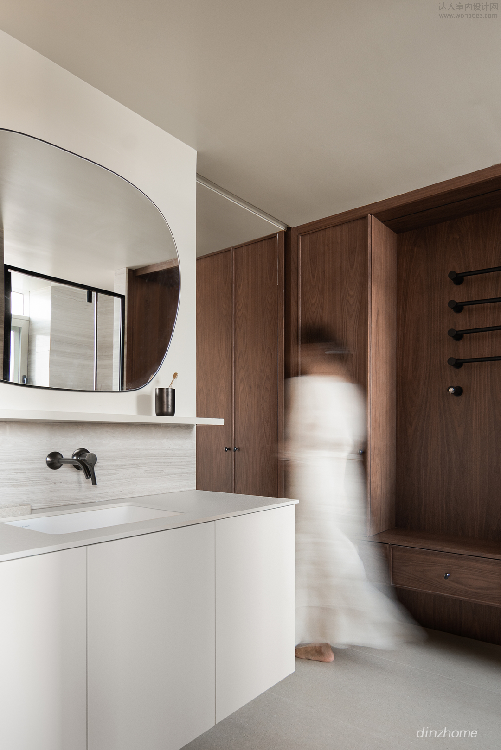
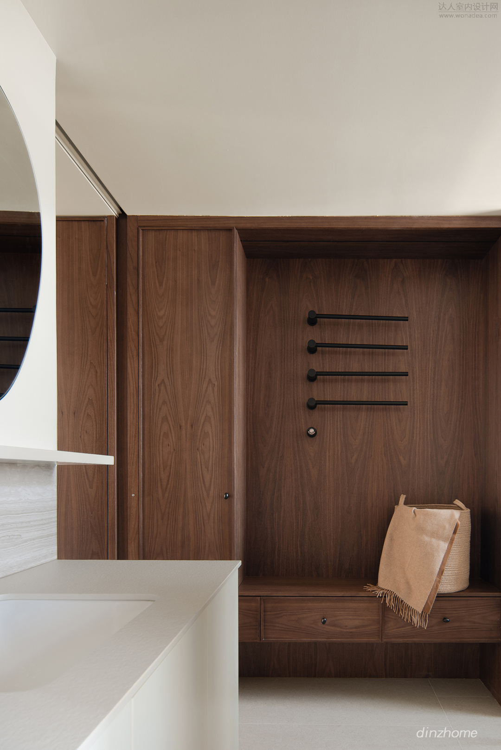
衣帽空间作为盥洗卫生间和主卧的纽带,在动线上给到屋主充分的便利性,也顺理成章构成了主卧套间的重要组成。
→
The cloakroom, as the bondof the bathroom and the master bedroom, gave the homeowner full convenience, which constitute an important part of the master bedroom.
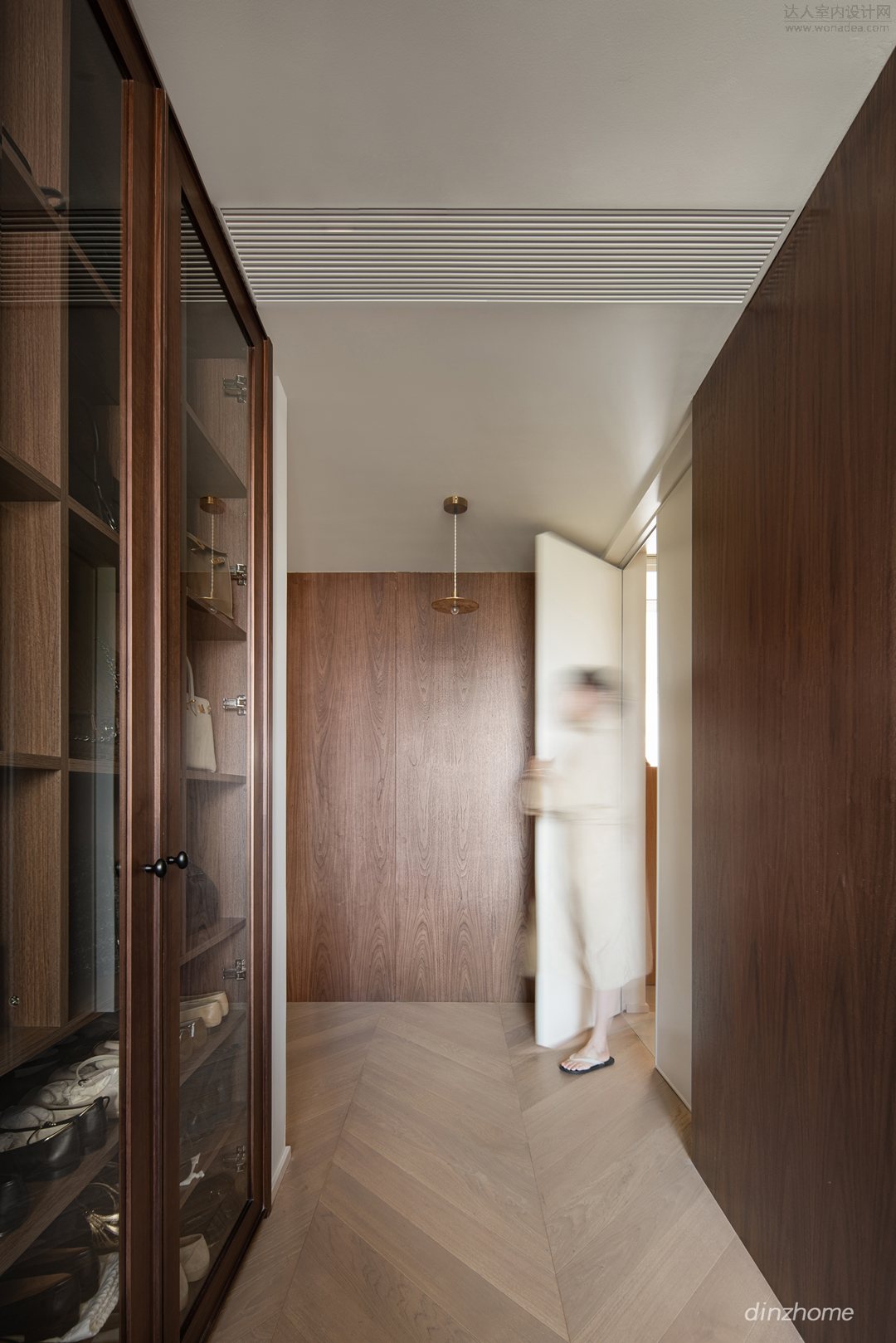

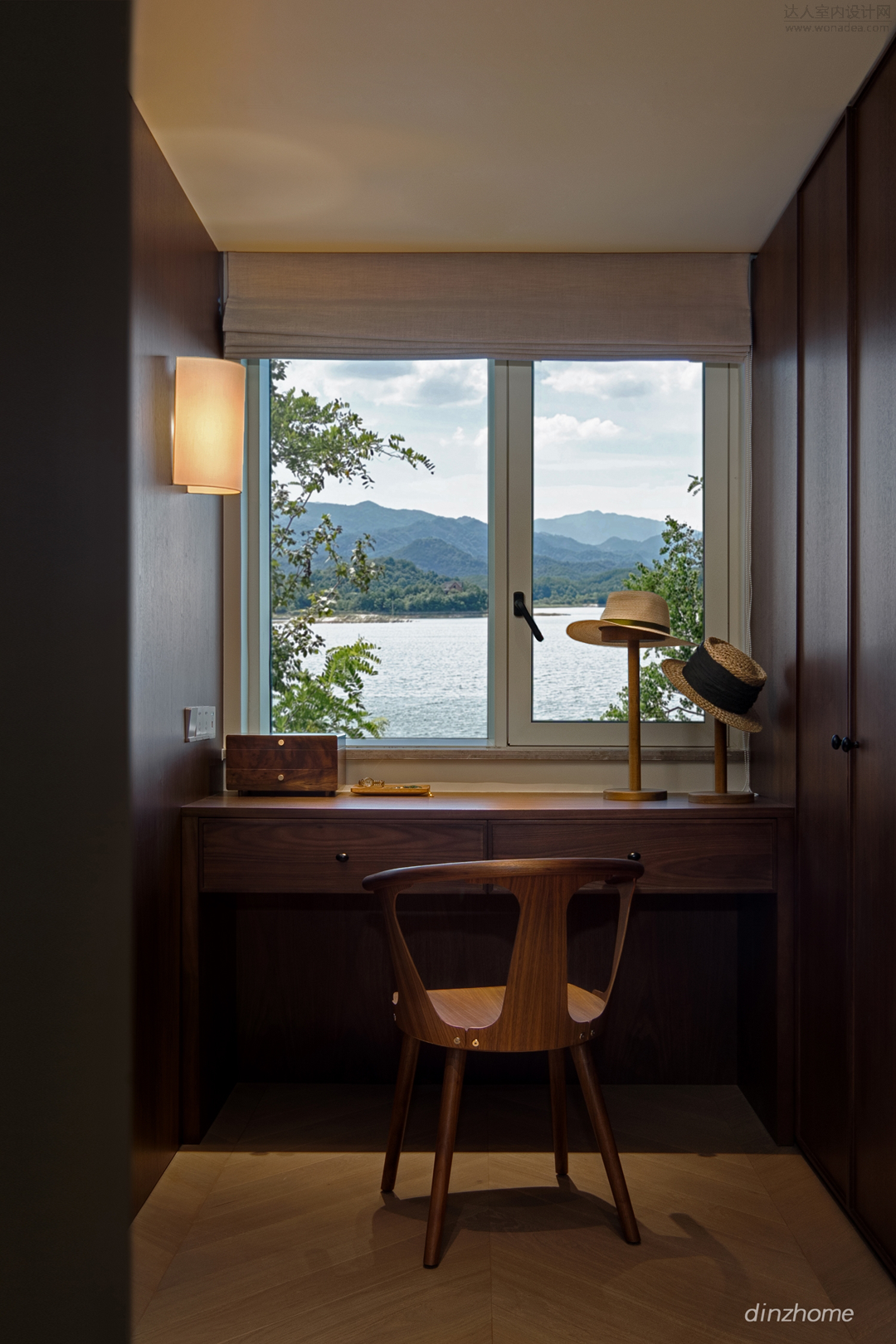
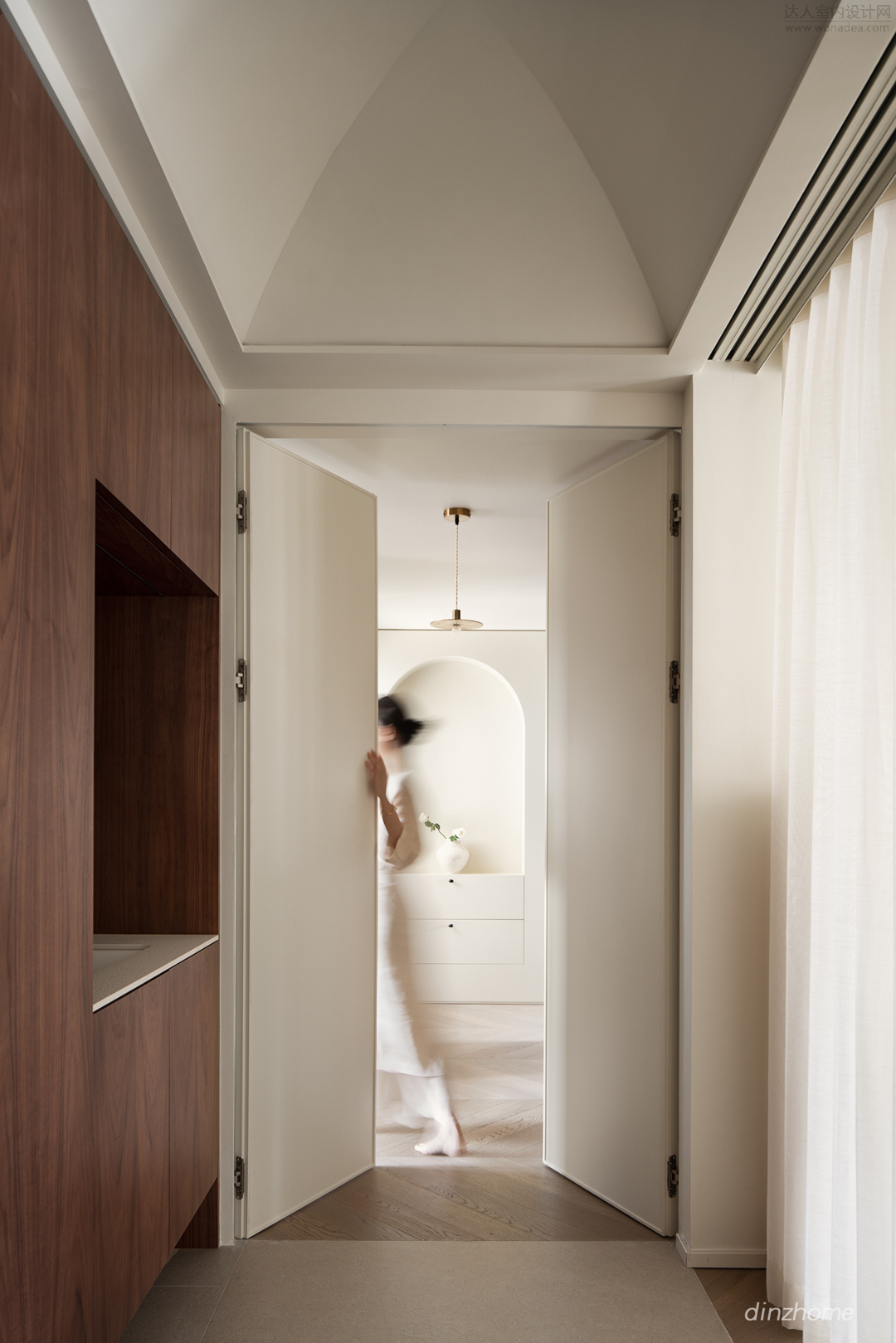
主卧的玄关仪式感与进门的帆拱走廊形成空间呼应,既能营造模糊过度的空间作用,又可作为观景厅,将远山之景致形成框景。而主卧室休息区域为营造私密性,用柜体的围合形式使得空间隔而不断,张弛有度。
→
The sense of porch ritual of the master bedroom echoed the space of the Penndentive Corridor of the Porch. It can transiti
on space and can be used as a viewing scenery, and the scenery of the distant mountains is used to form the decoration painting in the frame. In order to create privacy in the rest area of the master bedroom, the space interval is continuous and relaxed in the form of the cabinet.
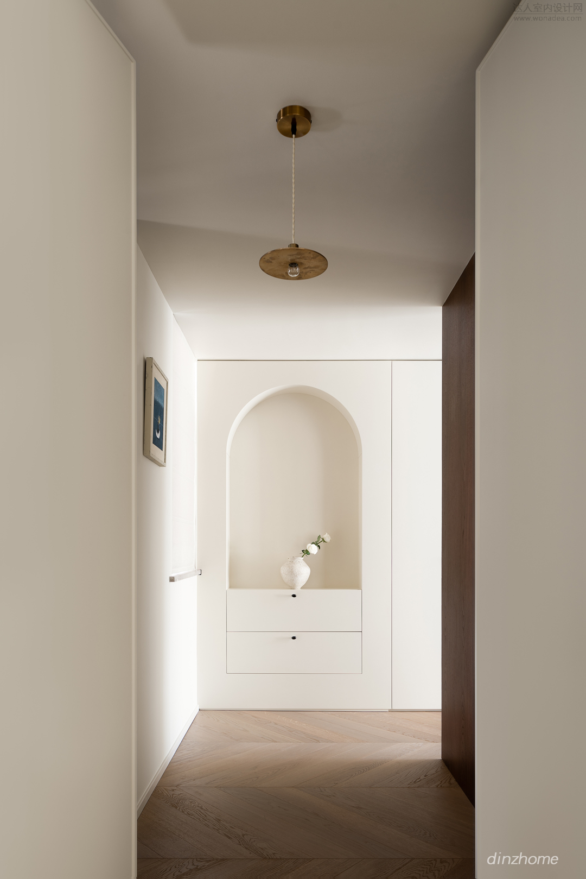
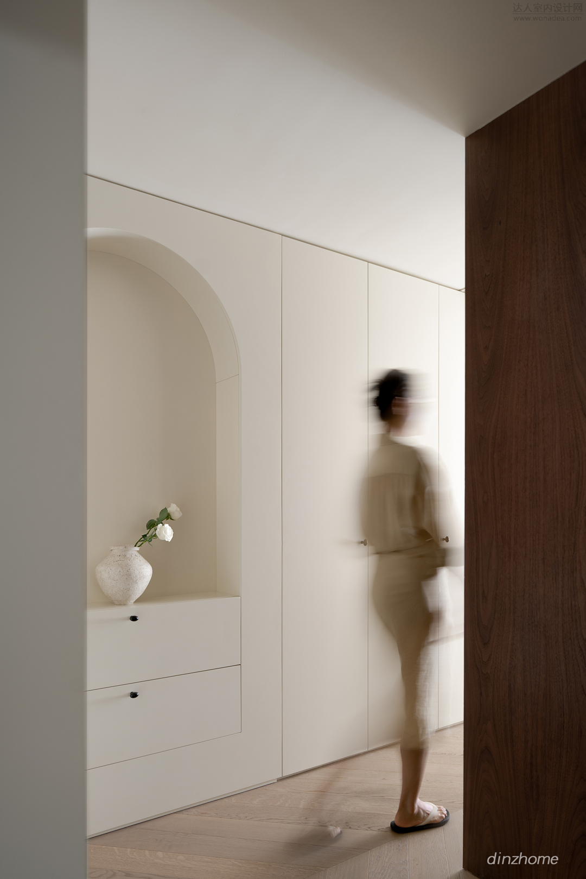
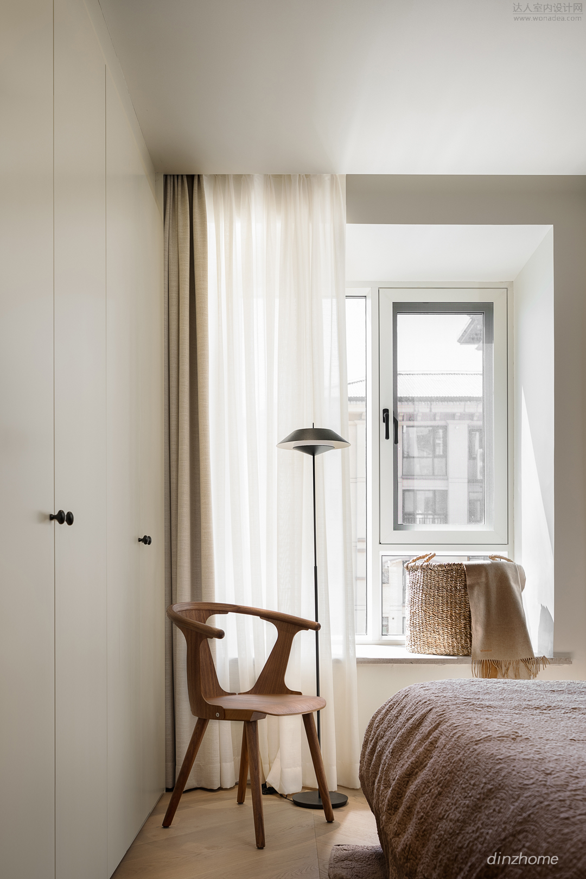
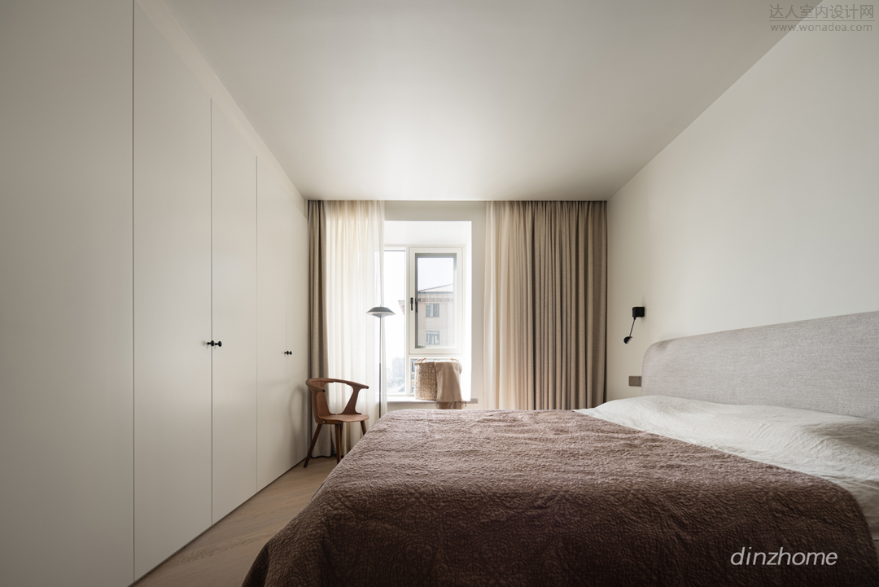
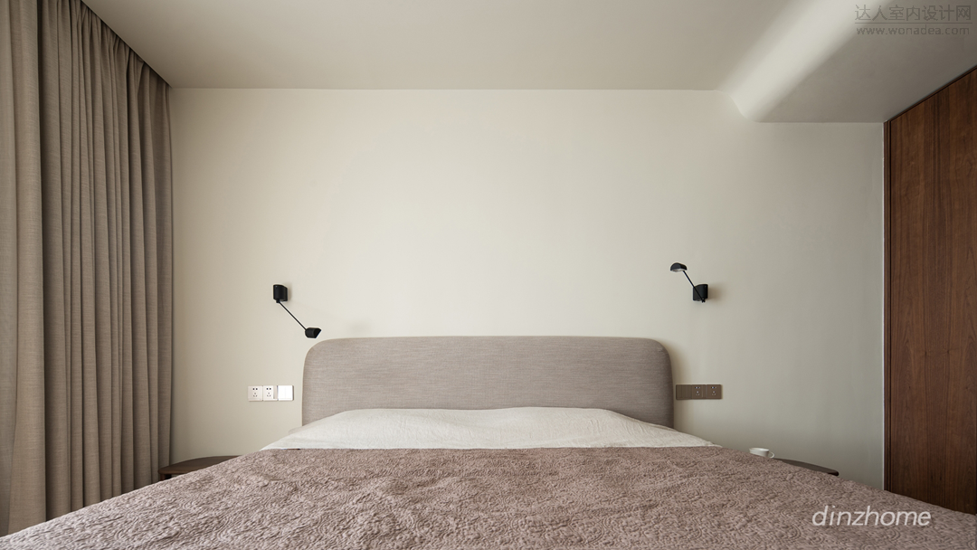
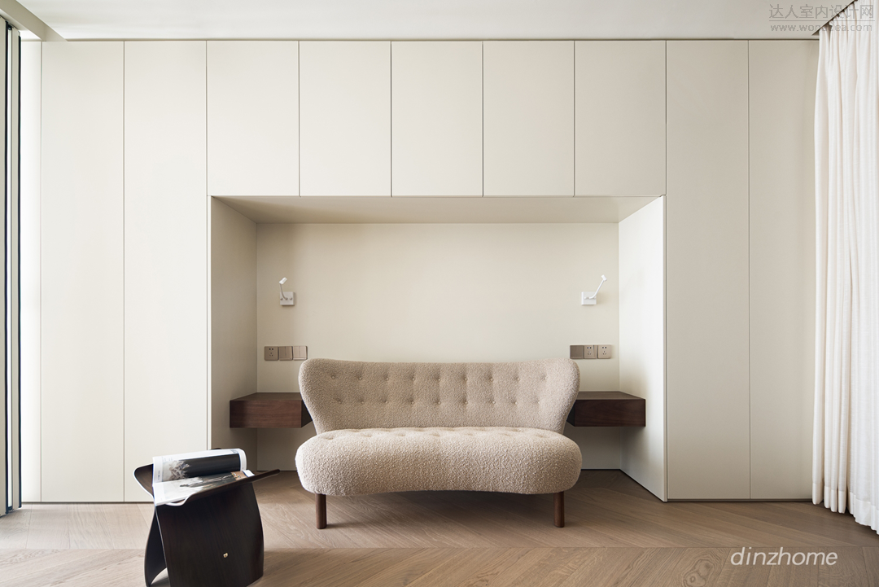
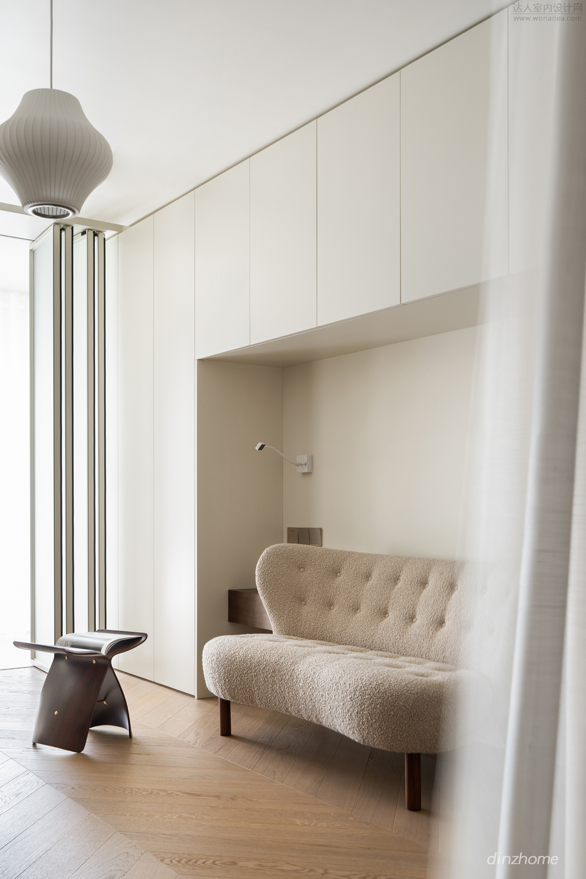
我们利用极简的空间和时尚得陈列去回应屋主的深度诉求,也去真诚纯粹地回应“人、物、景、心”各自的空间承载以及此不同维度四者的内在关系与平衡。最终抵达时尚生活、心灵疗愈之目的。
→
We use minimalist space and fashion display to express the inner demands of the owner, and we also respond sincerely and purely, "people, things, scenery, and heart" be carried in various spaces. In the end, the purpose of arriving in fashion life and spiritual healing.
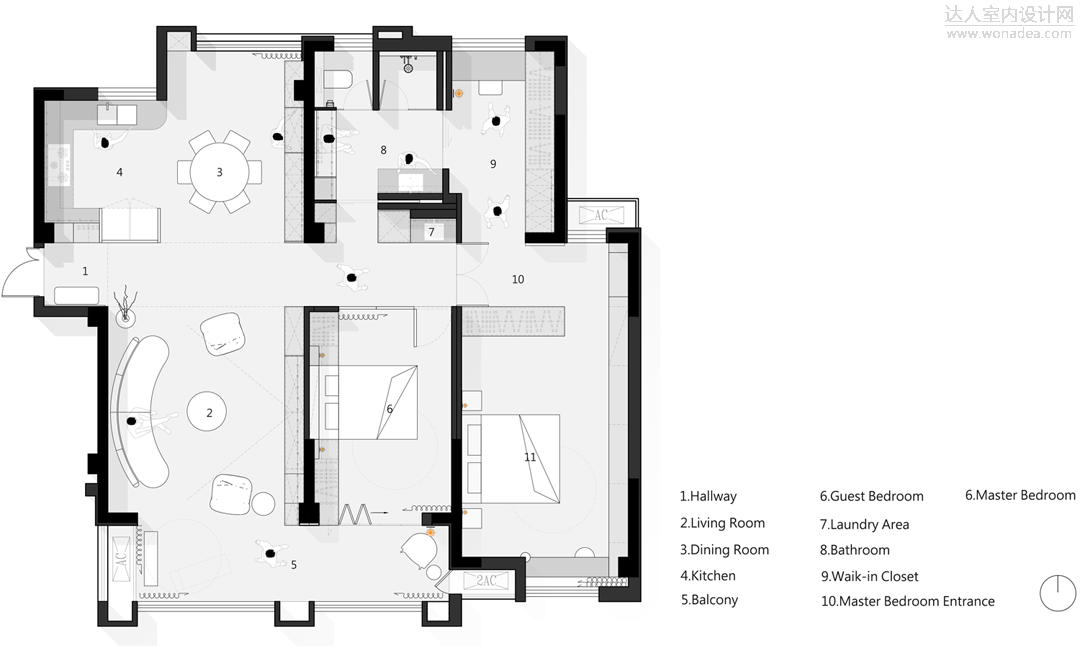
平面图
设计公司 |MUKA ARCHITECTS木卡工作室
主要品牌 |USM、TACCHINI、CASSINA、&Tradition、Herman Miller、Frama、Vibia、Artemide、千sen、FLOS、&Tradition、Santa&Cole、Carl hansen&Son、Zara Home、Menu、B&O、GUBI、LUMINA、Fermliving
| ![启蔻芦花品牌活动进群礼[成都市]](data/attachment/block/49/4930ab6c3203cc125d83371f32e299c9.jpg) 启蔻芦花品牌活动进群礼[成都市]
启蔻芦花品牌活动进群礼[成都市]
 精品酒店【ZEN哲恩设计】
精品酒店【ZEN哲恩设计】
 精品服装店【ZEN哲恩设计】
精品服装店【ZEN哲恩设计】
 武汉支点设计 ·华发公园首府/118㎡/现代
项目地址:华发公园首府
设计面积:118平米
设计风格:现代
主案设计:支点设计
软装
武汉支点设计 ·华发公园首府/118㎡/现代
项目地址:华发公园首府
设计面积:118平米
设计风格:现代
主案设计:支点设计
软装
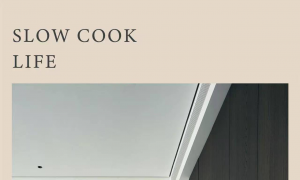 【首发】横线设计·景文文|折衷主义
【首发】横线设计·景文文|折衷主义
 精品酒店【ZEN哲恩设计】
精品酒店【ZEN哲恩设计】
 精品服装店【ZEN哲恩设计】
精品服装店【ZEN哲恩设计】
 武汉支点设计 ·华发公园首府/118㎡/现代
项目地址:华发公园首府
设计面积:118平米
设计风格:现代
主案设计:支点设计
软装
武汉支点设计 ·华发公园首府/118㎡/现代
项目地址:华发公园首府
设计面积:118平米
设计风格:现代
主案设计:支点设计
软装