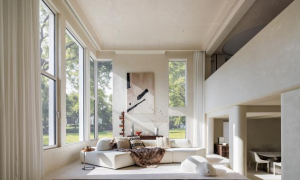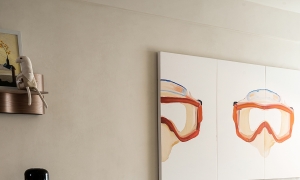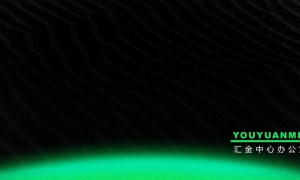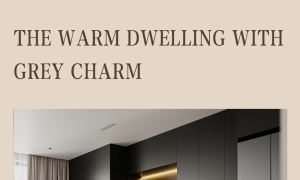马上注册,结交更多好友,享用更多功能,让你轻松玩转社区。
您需要 登录 才可以下载或查看,没有账号?立即注册
x
但最终的呈现仍指向屋主的生活方式本质。
Modern minimalist+deconstructionism is the core of styling,
but the final presentation should still be revolved around the nature of the homeowner.
公区做到LKD大纵深空间,半公区营造双动线,符合主人与长辈及佣人的私密划分。原本户型有不规则的结构部分,利用平面寻找出的“斜线元素”作为功能与视觉线索。
The public district is very open, and the half -public district has created two moving lines to divide the activities of the owner and the maid. The original apartment has an irregular structure, and the "slope element" found by the plane is used as a visual clue.
木格栅与不锈钢的结合致敬与呼应B&O产品的工业设计。闪电纹的石材具备天然与轻奢的双重感官。而结疤木饰面最大程度为空间置入柔软与自然感受。而软装的配置,我们尽力做到绝对凝练、极简与空间材质搭配的同一性,并具备自由拆分与使用舒适性能。
The combination of wooden grille and stainless steel echo the material of the B & O speaker. The lightning stone has the dual sense of natural and light luxury. The scarring wood decorative surface is the maximum of the space and the natural feelings. For the configuration of furniture, we try our best to match the same nature as the space material, and have free use and comfort.
关于生活理念,当代都市人的个人享乐主义理应绽放,但作为东方家庭的仪式感和情感羁绊仍应被视若珍宝。越来越多的Soho办公需求亦成为当代都市家庭的必备。
Regarding the concept of life, contemporary urban people enjoy their own hedonism, but as an Eastern family, the sense of ritual and emotional interaction should still be valued. More and more office needs have become a must for contemporary urban families.
金属百叶制造的外景模糊入室与光影的韵律把控也是都市主义的重要氛围组成。主卧半洄游动线和套间功能,甚至床头可满足不同角度用光的悬臂灯,都确保了使用的便利及视觉美的协调双重标准。
Metal louver softening into the indoor optical fiber is also part of the main atmosphere. The movement line and suite form of the master bedroom, including the cantilever wall lights of the bedside, ensure that it is beautiful and practical.
“规则中置入无序,硬朗中保有温度. ”这也是我们对屋主职业属性与人格魅力最佳的空间匹配与设计回应。
"The rules are disorderly, and the temperature in the toughness." This is also our best space matching and design response to the home owner's professional attributes and personality charm.
設計方 / 上海木卡建筑设计有限公司
Design / MUKA ARCHITECTS
主案及設計团队 / 张英琦 楊昊 顧斌 譚玲玲 徐帆
Design Director & Assistant Designer/Linc Zhang Victor Yang Alen Gu Linley Tan Vela Xu
項目地址 / 上海
Location / ShangHai
戶型面積 / 162㎡
Area / 162㎡
设计时间 / 2022年12月
Design time / December 2022
项目呈现 / ENSCAPE
Case Express / ENSCAPE
設計团队 / 木卡工作室
Design Team / MUKA ARCHITECTS | ![启蔻芦花品牌活动进群礼[成都市]](data/attachment/block/49/4930ab6c3203cc125d83371f32e299c9.jpg) 启蔻芦花品牌活动进群礼[成都市]
启蔻芦花品牌活动进群礼[成都市]
 与时光共居|奶油侘寂风的自然疗愈力
项目名称|Project Name:《与时光共居|奶油侘寂风的自然疗愈力》
项目地址|Location
与时光共居|奶油侘寂风的自然疗愈力
项目名称|Project Name:《与时光共居|奶油侘寂风的自然疗愈力》
项目地址|Location
 南昌阿鹤设计 |夏天的风还是吹到了理想家
这是一个精装房改造。
业主带着过往的生活经验重新看待它,有三点是需要重点强调的—
南昌阿鹤设计 |夏天的风还是吹到了理想家
这是一个精装房改造。
业主带着过往的生活经验重新看待它,有三点是需要重点强调的—
 办公空间|旌旗展
办公空间|旌旗展
 文山设计·王啸|灰韵暖居
文山设计·王啸|灰韵暖居
 与时光共居|奶油侘寂风的自然疗愈力
项目名称|Project Name:《与时光共居|奶油侘寂风的自然疗愈力》
项目地址|Location
与时光共居|奶油侘寂风的自然疗愈力
项目名称|Project Name:《与时光共居|奶油侘寂风的自然疗愈力》
项目地址|Location
 南昌阿鹤设计 |夏天的风还是吹到了理想家
这是一个精装房改造。
业主带着过往的生活经验重新看待它,有三点是需要重点强调的—
南昌阿鹤设计 |夏天的风还是吹到了理想家
这是一个精装房改造。
业主带着过往的生活经验重新看待它,有三点是需要重点强调的—
 办公空间|旌旗展
办公空间|旌旗展