马上注册,结交更多好友,享用更多功能,让你轻松玩转社区。
您需要 登录 才可以下载或查看,没有账号?立即注册
x
Alejandro Rangel Hidalgo是科利马最受喜爱且最具国际知名度的艺术家之一。他一生中大部分时光都居住在坐落于小村庄Nogueras的庄园中。庄园原本是一座建造于1700年代的制糖厂,在1940年代被艺术家家庭买下,直至今日依旧是当地社区中的一个美丽地标。Espacio Kaab项目位于庄园的一角,其设计尊重场所和手工艺,以及在此生活的艺术家本身。设计与庄园对话,富有诗意的手法体现了对基地的尊敬,吸引着人们的视线。同时,通过使用从原有庄园综合体中回收的材料和技术,建筑以更加具体的方式展现了自身的影响。
Alejandro Rangel Hidalgo, one of Colima’s most beloved and internationally renowned artists, lived for most of his life in the hacienda that anchors the small village of Nogueras. The hacienda, originally established for sugar production in the early 1700s, was acquired by his family in the 1940s and remains a beautiful landmark of the community to this day. Espacio Kaab, which looks out over a corner of the hacienda, honors this venue and its craftsmanship, as well as that of the artist who occupied it. The design of Espacio Kaab exists in dialogue with the hacienda, directing views towards the property as a poetic gesture to honor its location, along with more concrete reflections of its influence, including the use of rescued techniques and materials that were originally used in the hacienda complex.
▼建筑外观,external view of the building ©Lorena Darquea
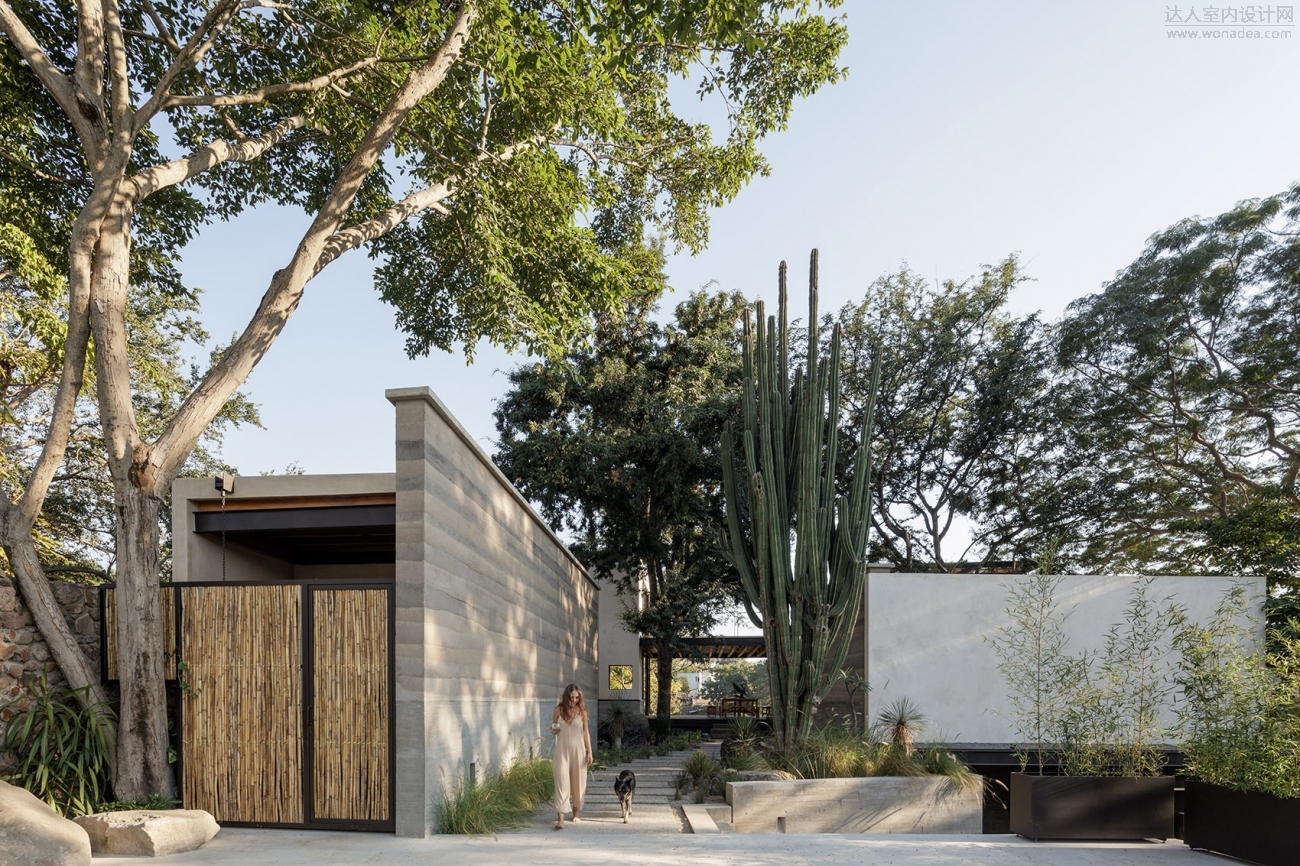
当你走进地块,立刻会陶醉于自然环境,陷入安静的奇观。这里由耐旱植物、仙人掌、石块和泥土组成,让人感觉仿佛进入了一个气泡,既拥抱了剩下的区域,又与其中多姿多彩的茂盛花朵形成对比。地块内外长满白桃花心木、象耳豆和罗望子树,壮阔的La Barragana河从旁边流过,共同将人引入该地区独特的亚热带气候之中。
As one enters the property, the natural environment immediately enchants the visitor, creating moments of quiet wonder; it is marked by dry, arid vegetation, cacti, stones, and earth that makes one feel as if in a bubble that both embraces and contrasts with the rest of the region’s colorful floral exuberance. Within and surrounding the property are primavera trees, parotas, tamarind trees, and a magnificent view of the La Barragana river that all serve to welcome you into the characteristic sub-tropical climate of the region.
▼充满亚热带气候特征的庭院,courtyard with characteristic sub-tropical climate ©Lorena Darquea
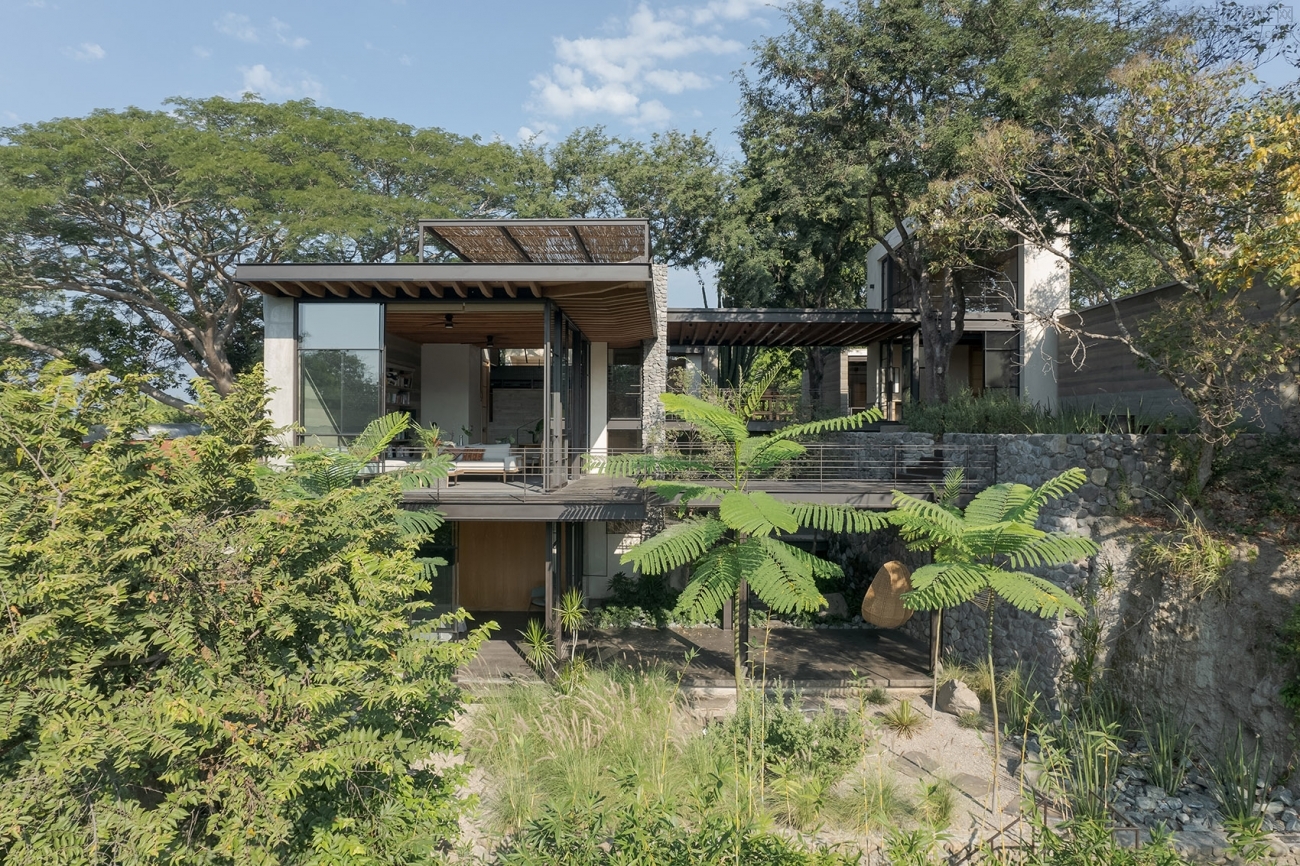
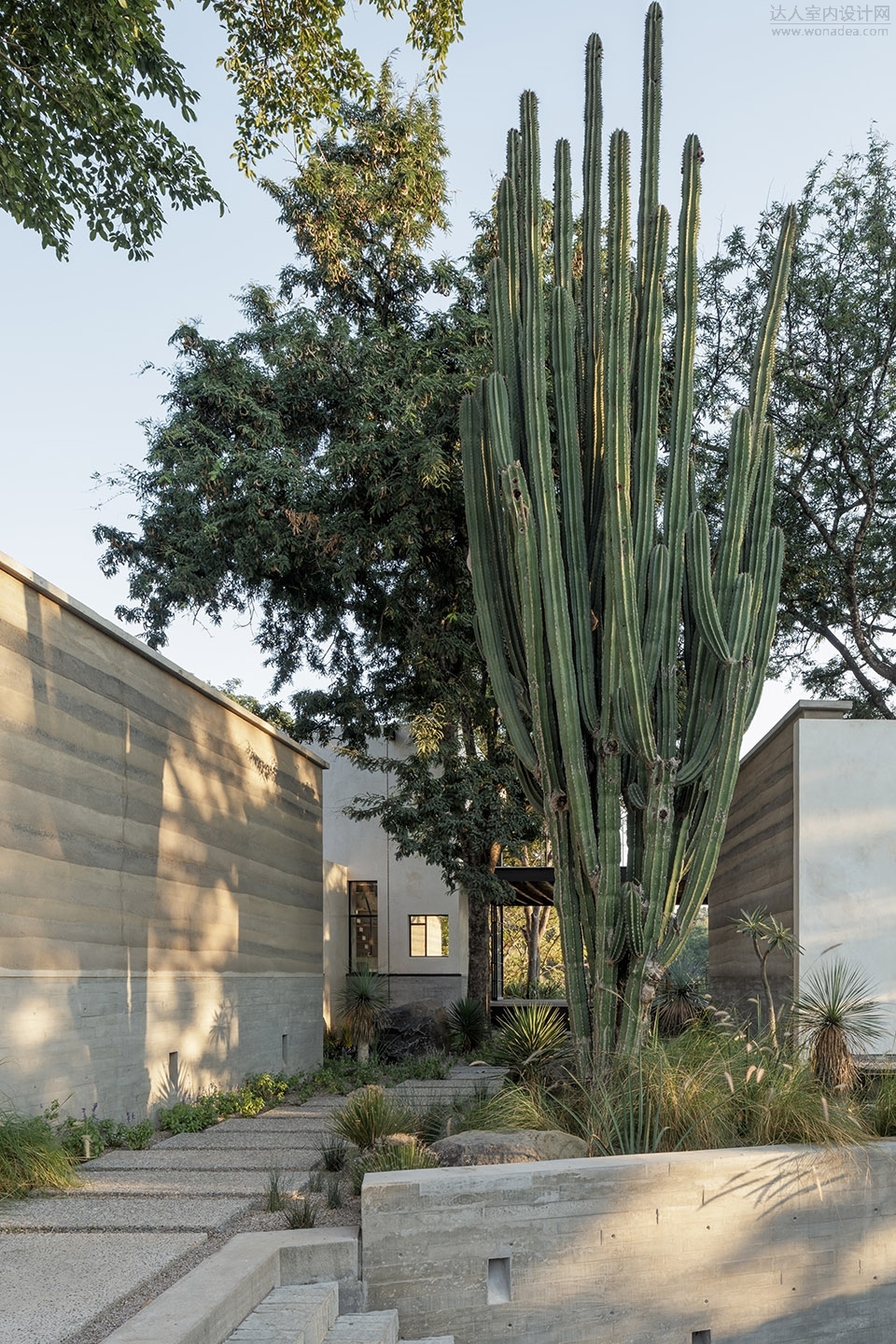
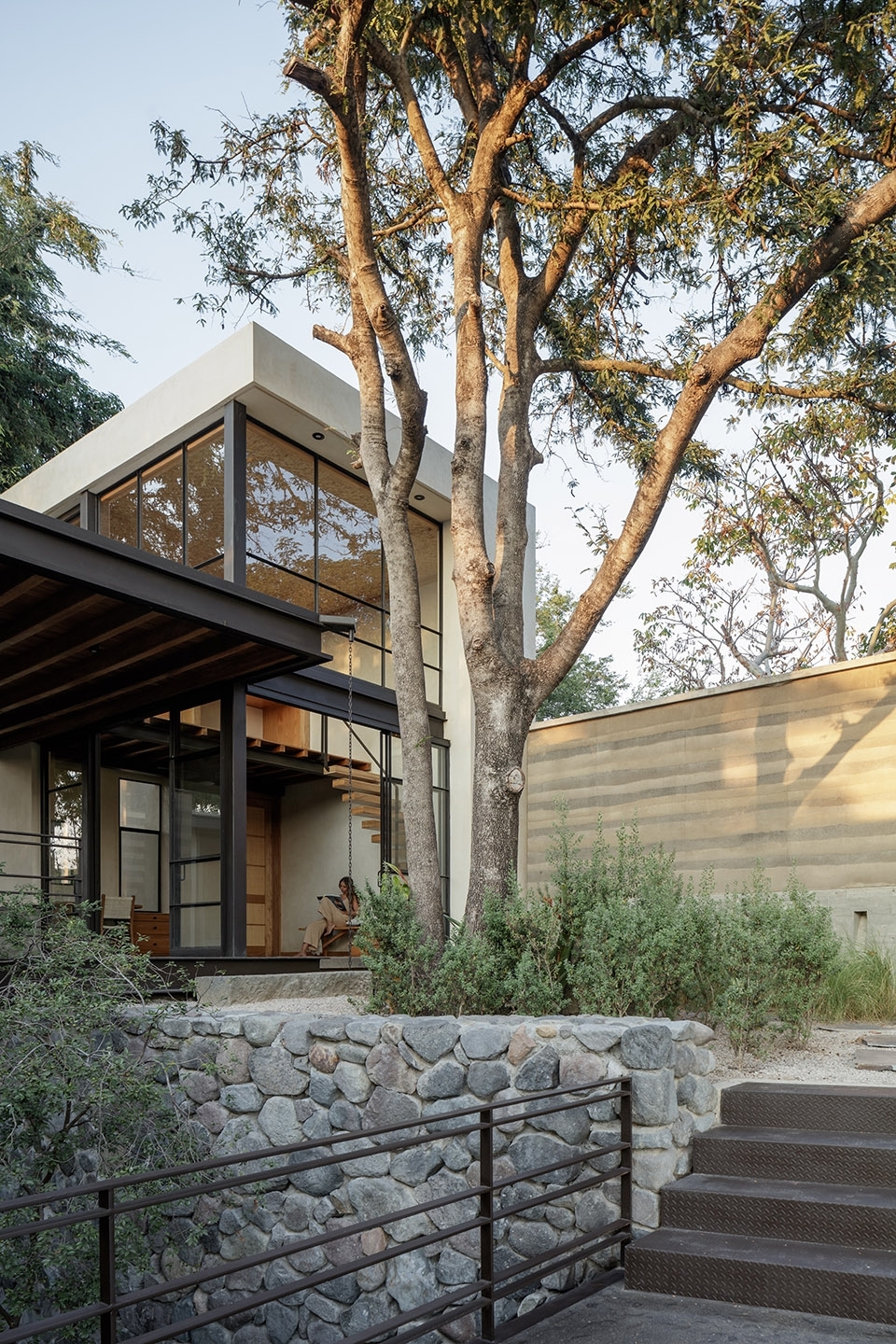
建筑的平面与土地相呼应,以空间的手段满足了使用需求,同时体现了地形特征。从设计伊始便引导项目的基本设计原则包括尊重地形、适应环境、以及寻求与环境的和谐。最终的结果如同一个温暖的拥抱,住宅被基地的自然包裹。巨大的烛台仙人掌一簇簇罗望子树是景观中最显眼的主角。大量的原始植物被保护和设计在了住宅四周。线性的建筑与周边环境形成对话,提出了项目的核心问题:什么是美的有机表达?从更加实用的层面来说,结构与景观的对话在不同的高度和尺度上产生了凉廊和露台、宁静的花园以及朝向河流和峡谷的独特视野,为从建筑中穿过的游客带来丰富的感官体验。
The architectural plan was developed in concert with the land, evolving as a spatial solution to the needs and idiosyncrasies of the terrain. The foundational principles that formed the heart of the project and that guided its design from the outset were the following: respect the topography, adapt to the setting, and find harmony with the environment. The result feels like a warm embrace: the residence is received and enveloped by the nature of the site. The most notable protagonists of the landscape are the gigantic organ cactus and the collection of tamarind trees. This constellation of preexisting plants was explicitly protected and designed around. The resulting dialogue of linear structures with their surrounding environment forms the core question that the house poses: what comprises an organic expression of beauty? On a more practical level, this dialogue between landscape and structure opens up patios and terraces, contained gardens, and unique views of the river and the canyon that, from the vantage points afforded by a diversity of height and scale, arouse different sensations as one walks through the house.
▼随地形起伏的体量,volumes following the topography ©Lorena Darquea
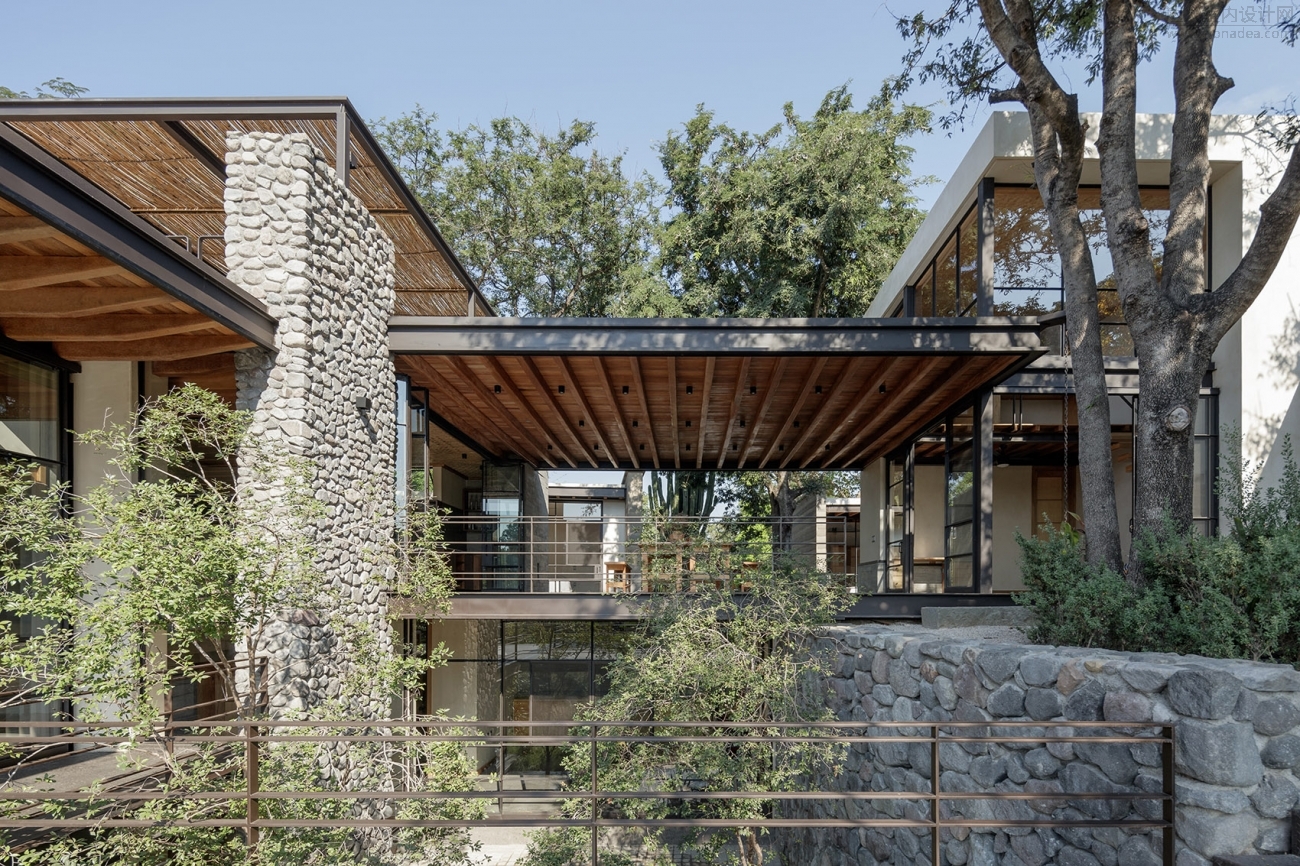
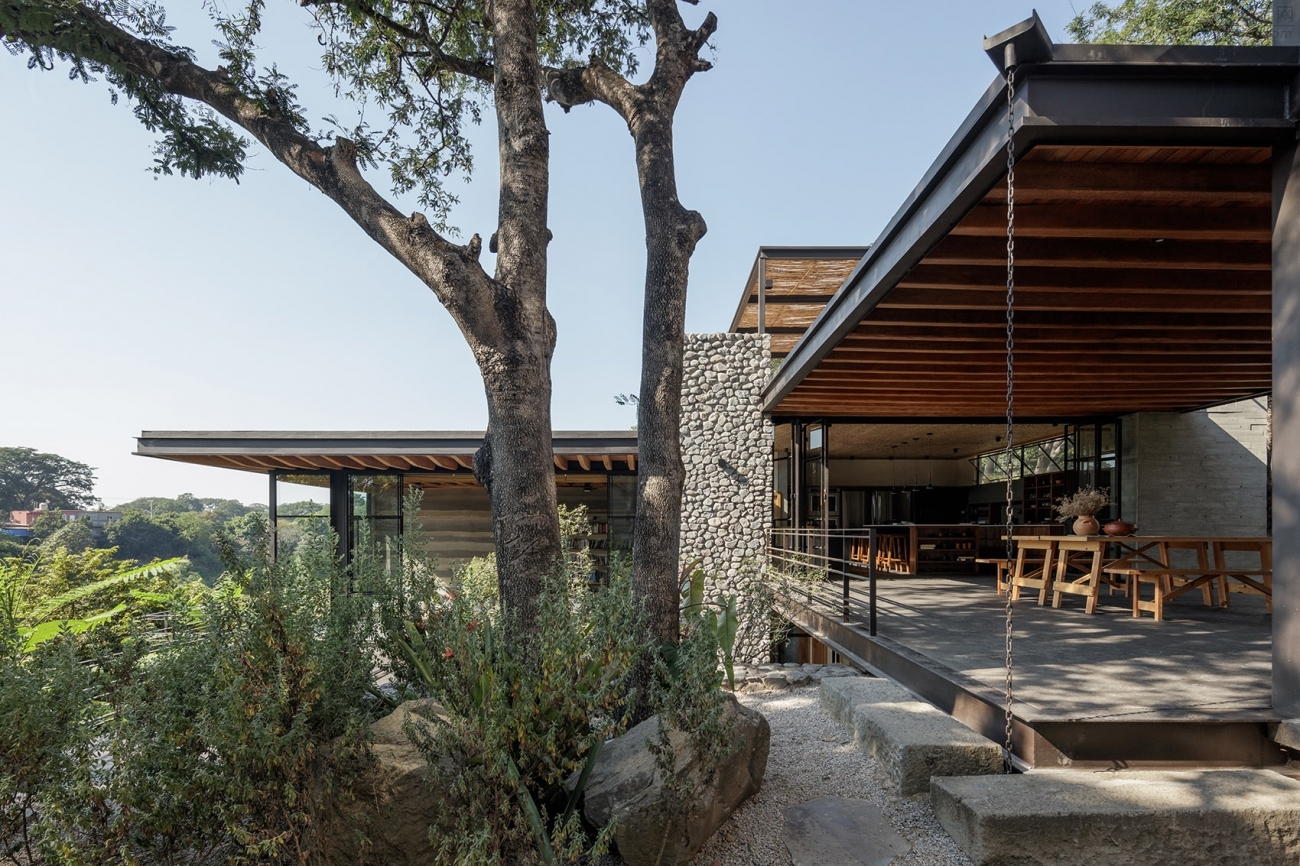
▼线性建筑与自然环境结合
combination of the linear building volumes and the natural environment ©Lorena Darquea
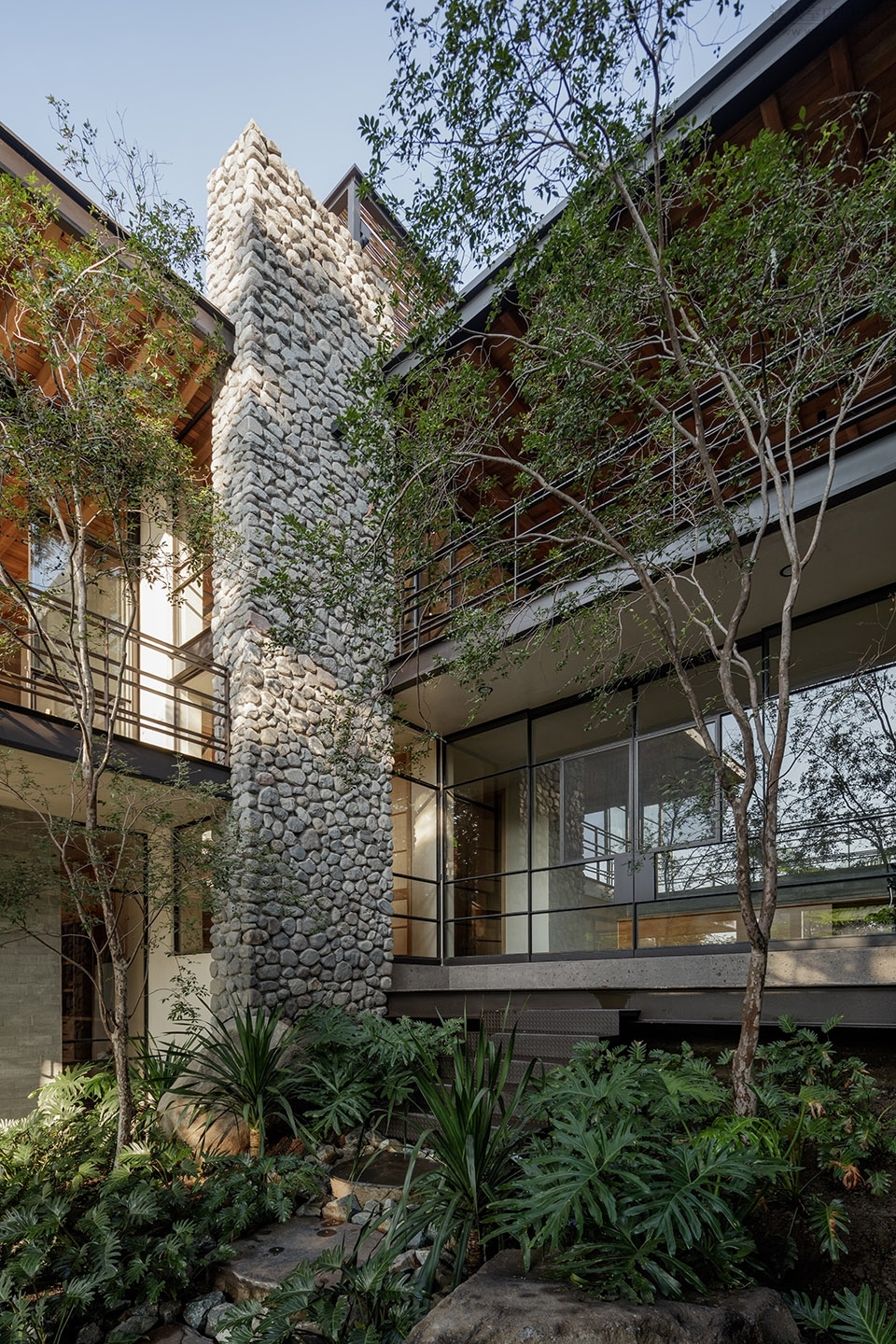
▼露台,terrace ©Lorena Darquea
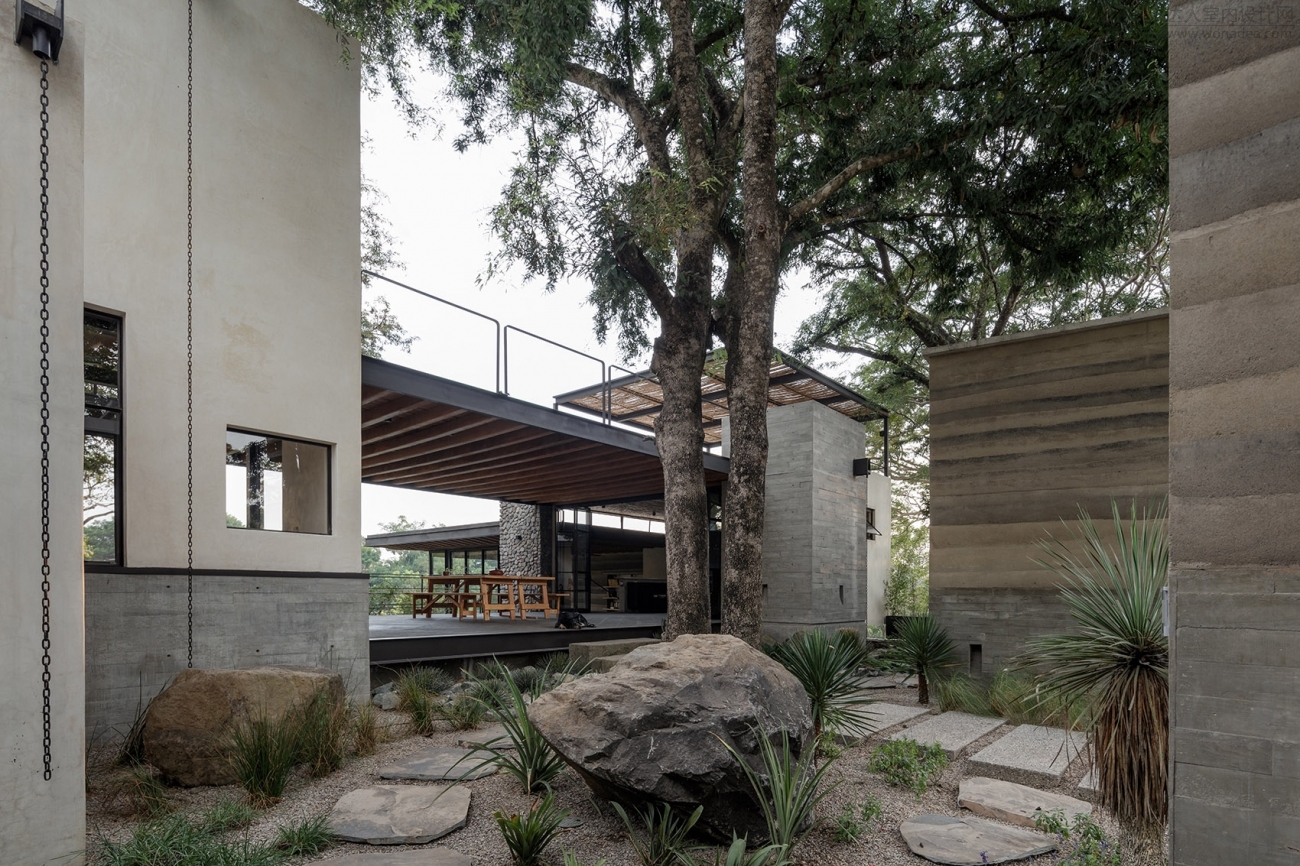
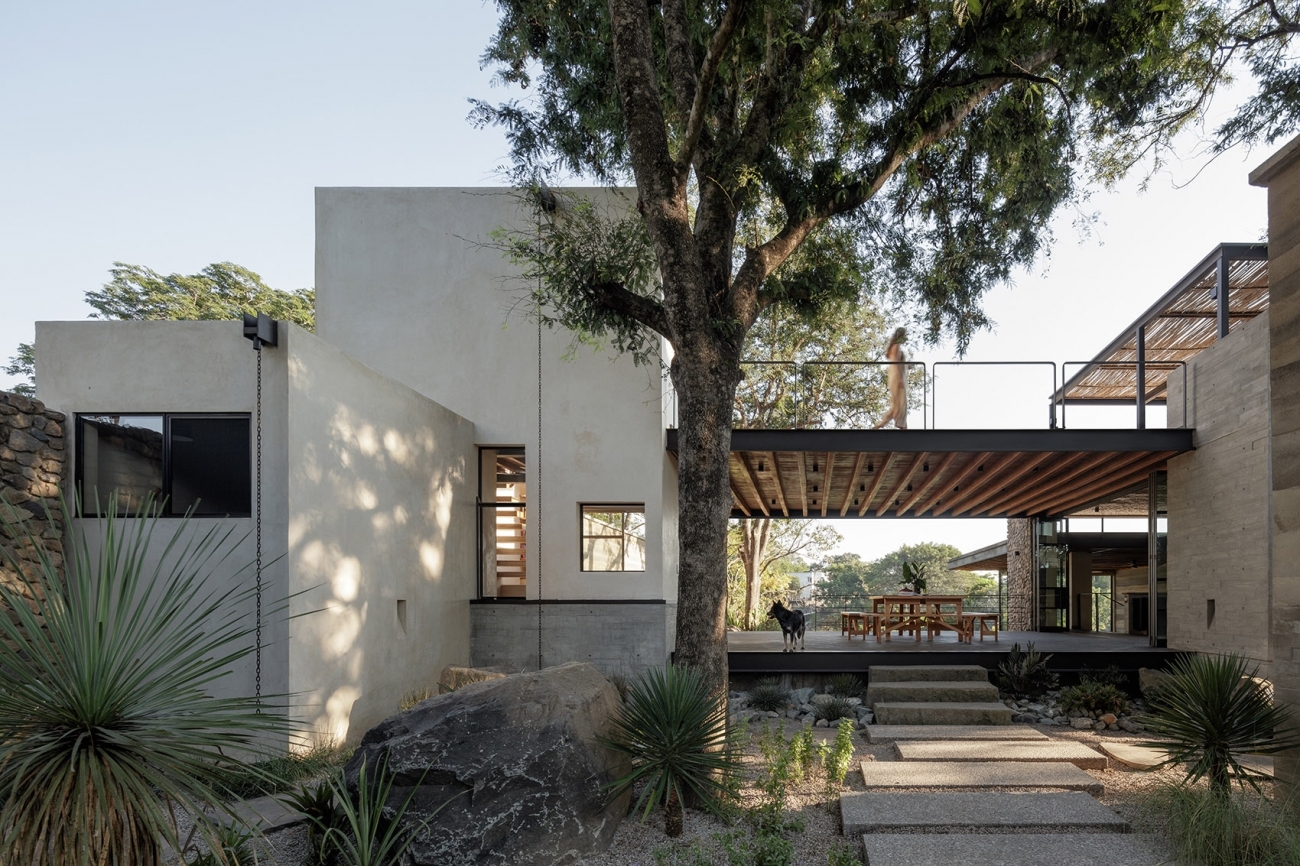
▼从露台远眺自然景观,view the nature from the terrace ©Lorena Darquea
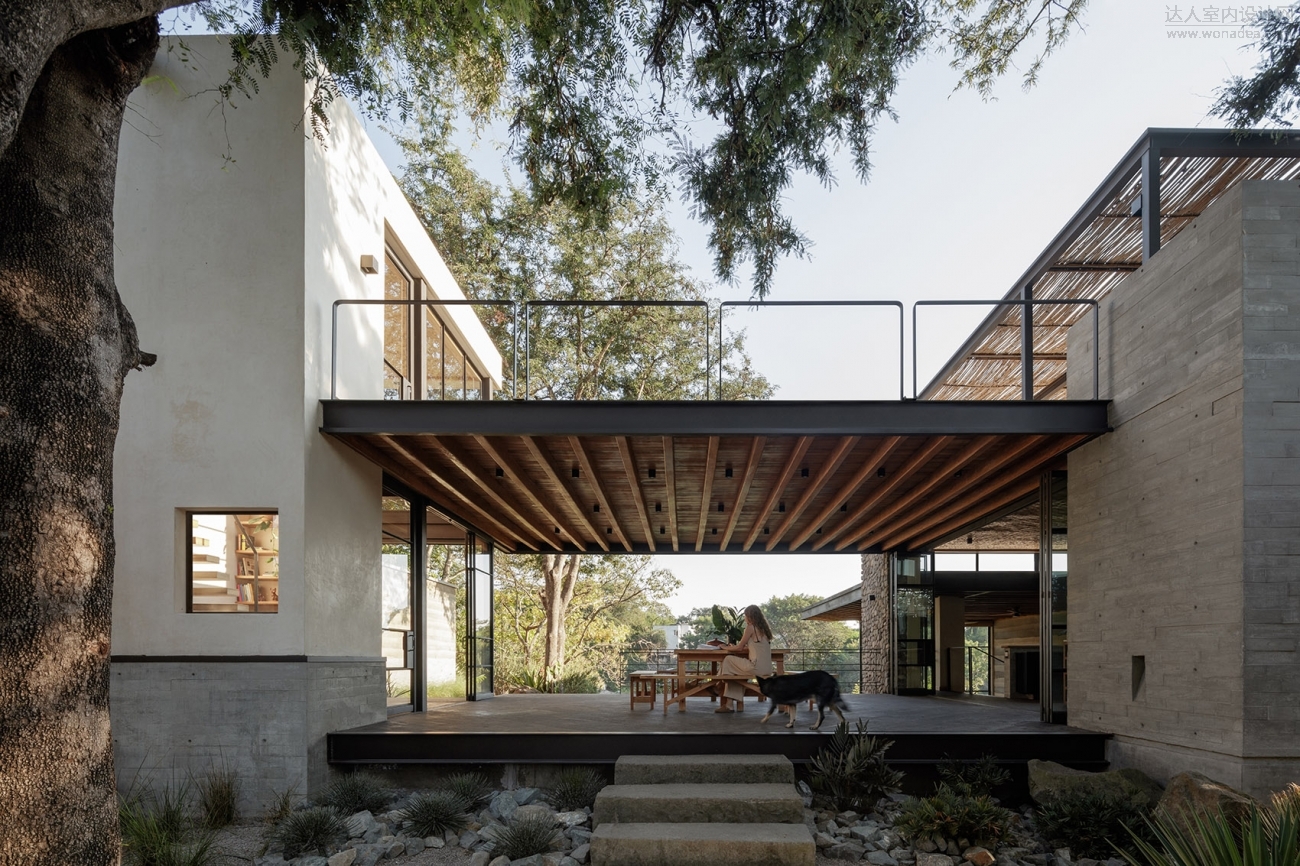
▼从露台看向泳池,view to the swimming pool from the terrace ©Lorena Darquea
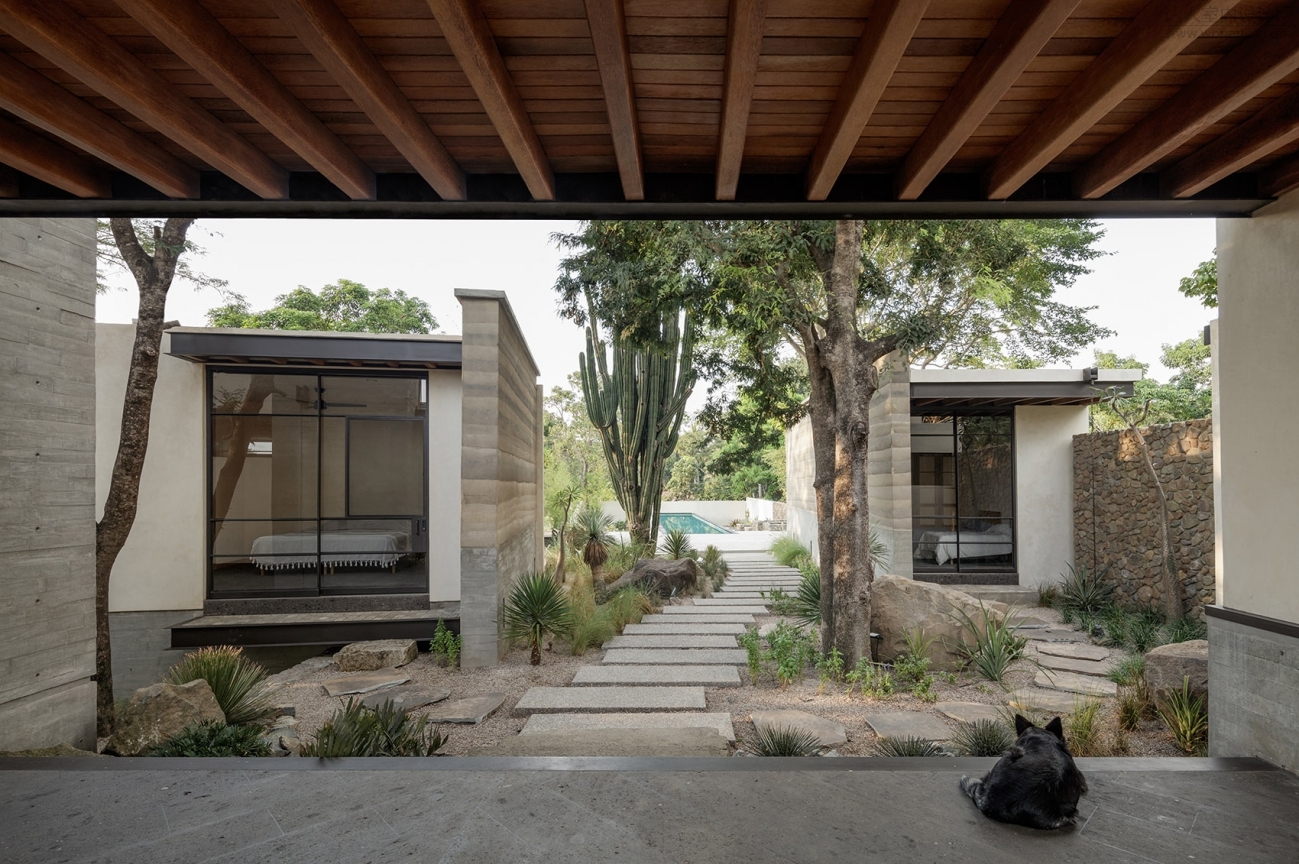
▼泳池区域,swimming pool ©Lorena Darquea
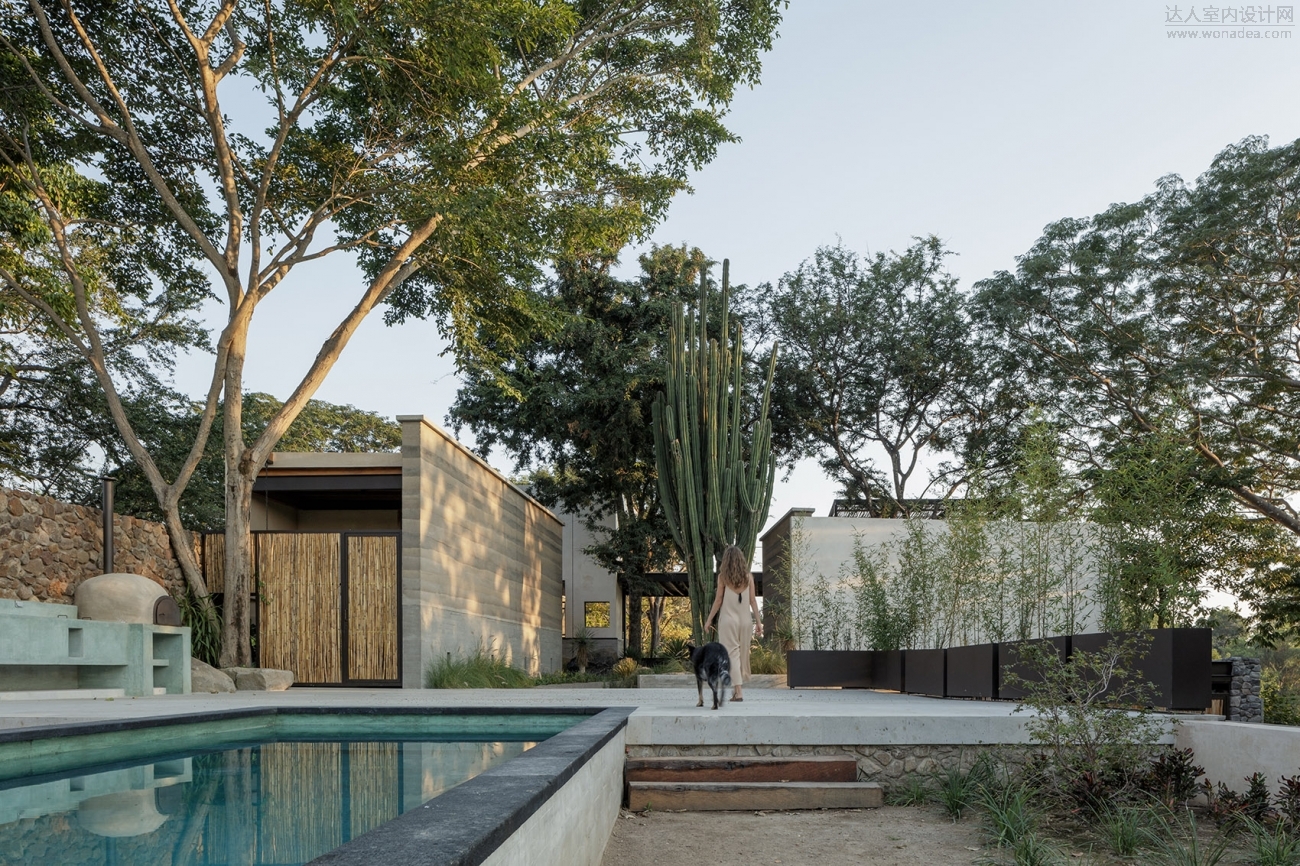
建筑的主要概念是创造室内外界限模糊的空间,环境的起伏与色彩被整合到了建筑之中,居住者可以光着脚穿过相同的自然石材地面,无法区分是走进还是走出了房屋。材料唤醒了他们的全部感官,令他们感到轻松快乐。
The main concept of the build was to accomplish spaces where the boundaries between inside and outside blur: where the ranges and colors of the environment integrate into the shades of the building, and where the inhabitants can walk barefoot across the considered choice of the same natural stone floor without distinguishing whether they’ve come out or into the house and delight in the phenomenology that this materiality awakens in all of their senses.
▼露台一侧建筑外观
external view of the building volume beside the terrace ©Lorena Darquea
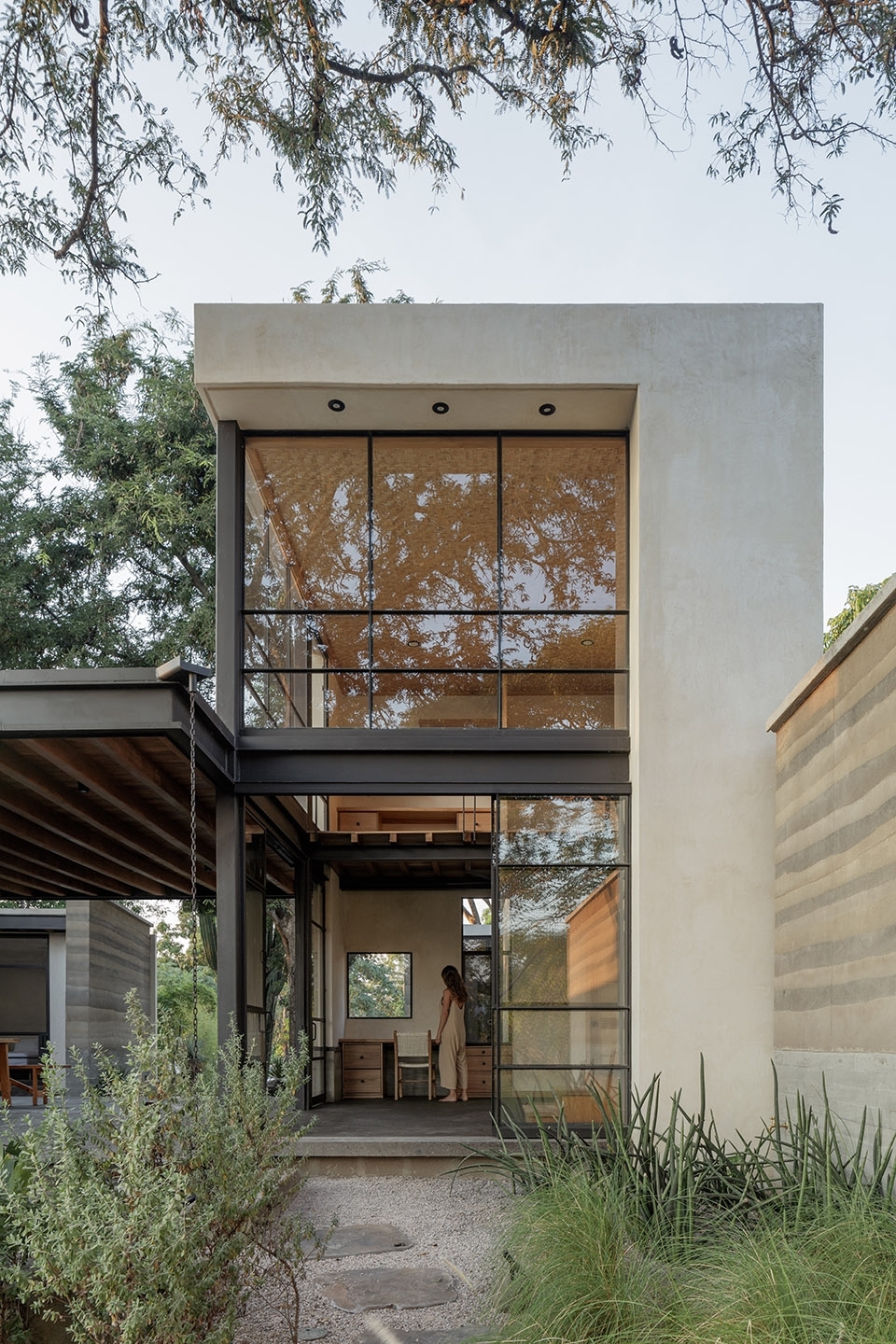
▼角落里的庭院,相同的石材地面
courtyard in the corner with the same stone flooring ©Lorena Darquea
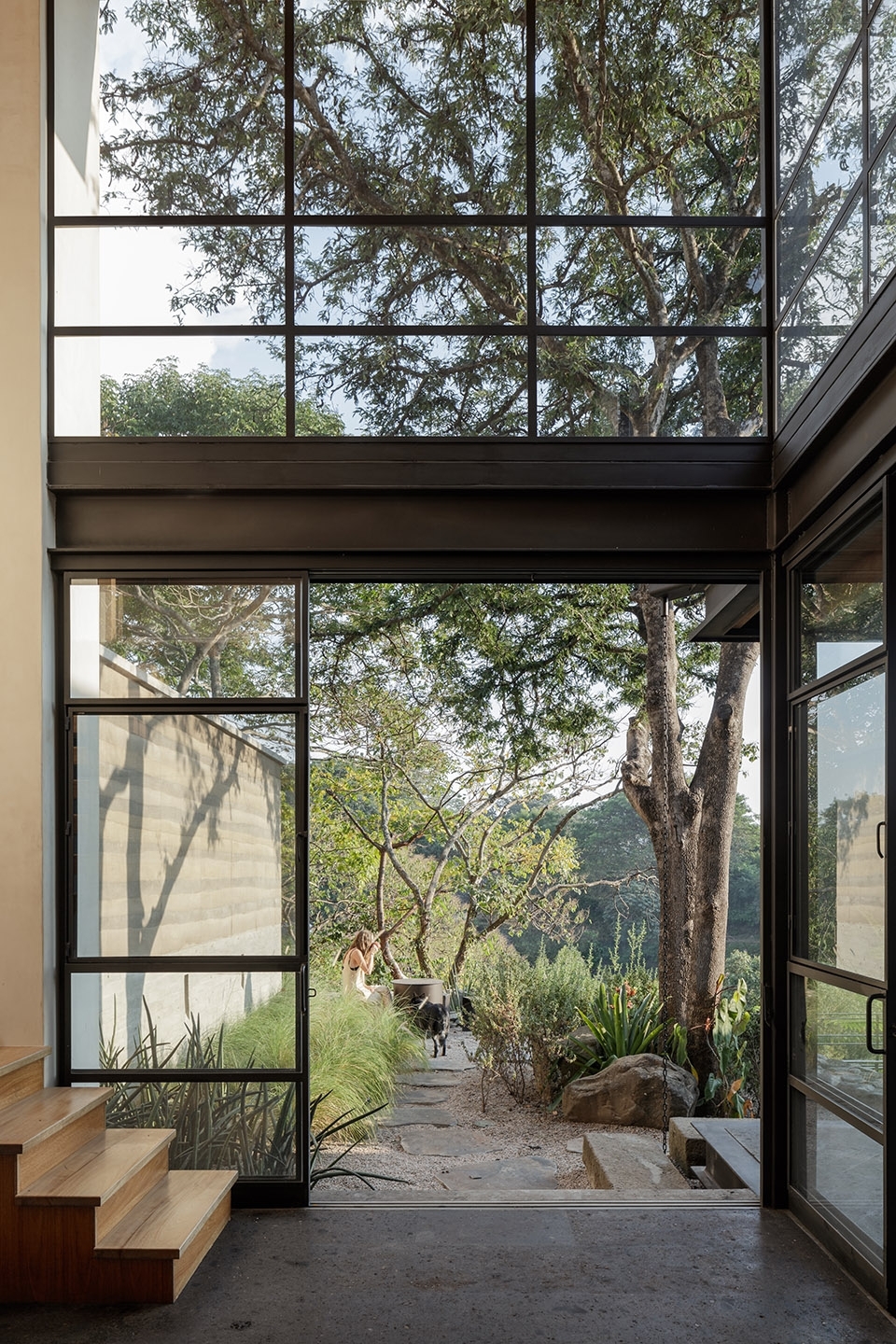
▼模糊室内外界限,blur the boundary between the indoor and outdoor spaces ©Lorena Darquea
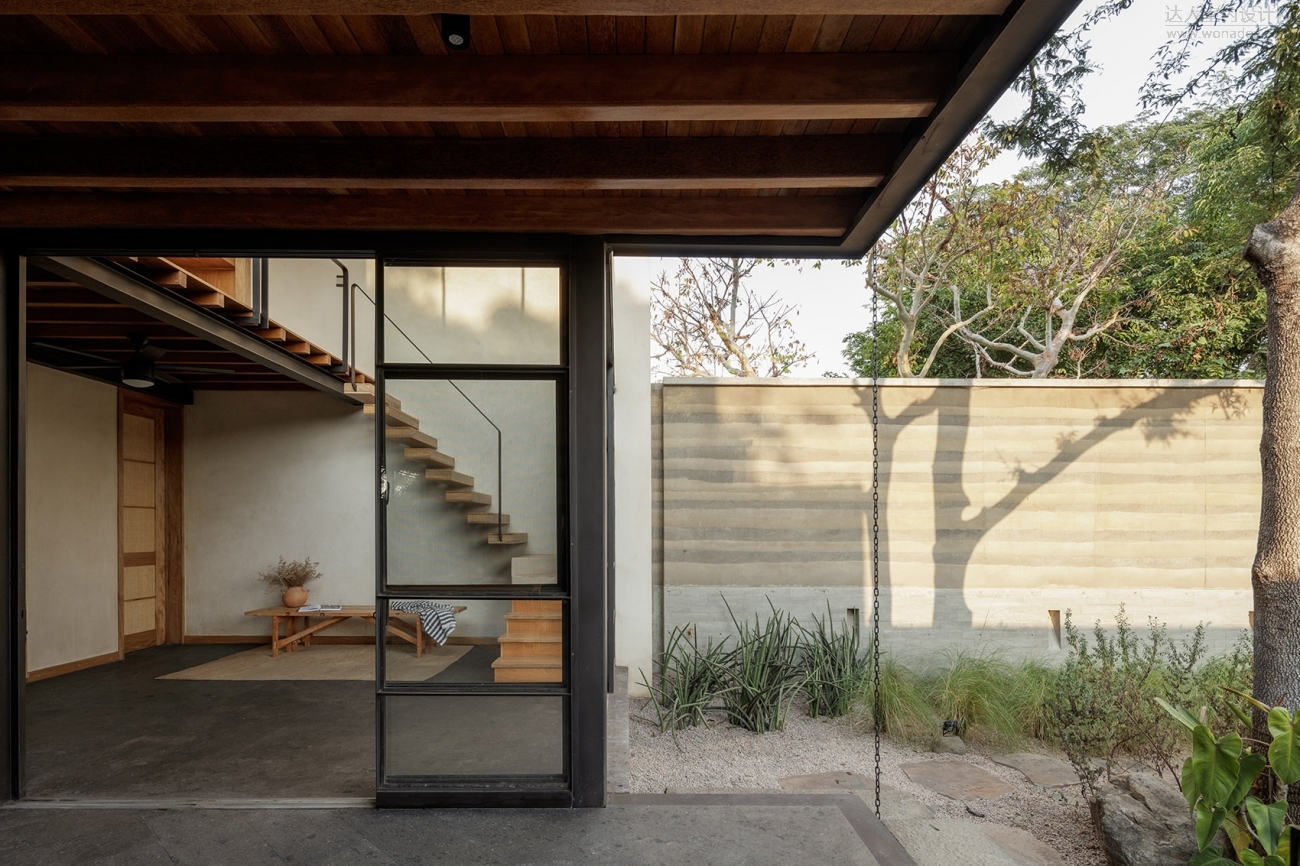
▼卧室,bedroom ©Lorena Darquea
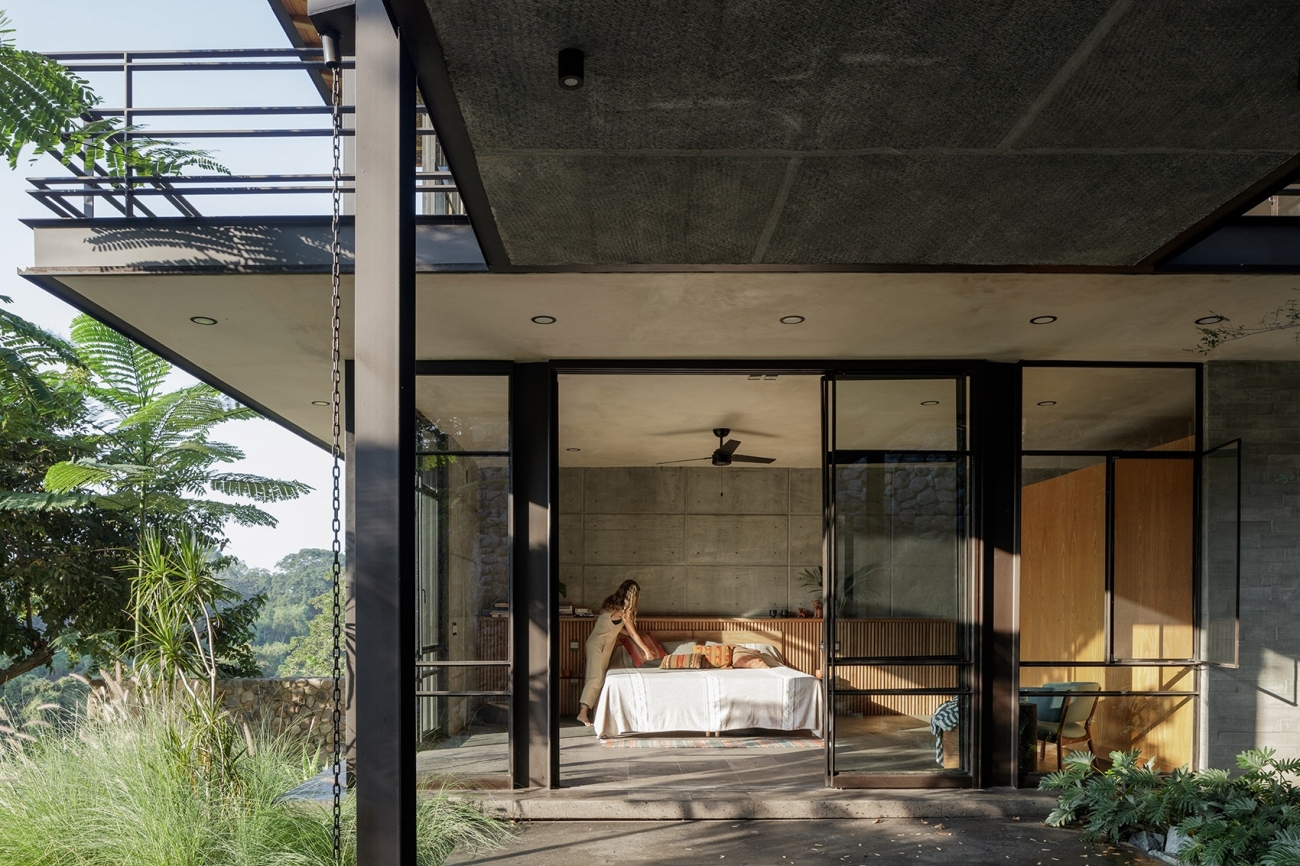
为了让住宅体量在地面上有机显现,项目主要使用未经处理的自然材料。部分材料直接来自Comala当地,其中最知名的便是通过古老技术制造的夯土墙,其密度与结构的完整性可以媲美混凝土。其他的标志性材料包括蛋壳色的chukum灰泥,为住宅的许多墙面增色,也是由墨西哥当地材料通过古老技术制造而成。
In order to achieve a perception of the house as a volume that emerged organically from the ground, raw, natural tones form the primary palette of the project. Some of these materials were sourced directly from Comala, most notably the rammed earth walls, which were formed using the ancient technique of compacting earth until it has the density and structural integrity of concrete. Other trademark tones, such as the eggshell-colored chukum stucco that graces many of the house’s walls, are also the result of ancient construction techniques and materials native to Mexico.
▼夯土墙面
rammed earth walls ©Lorena Darquea
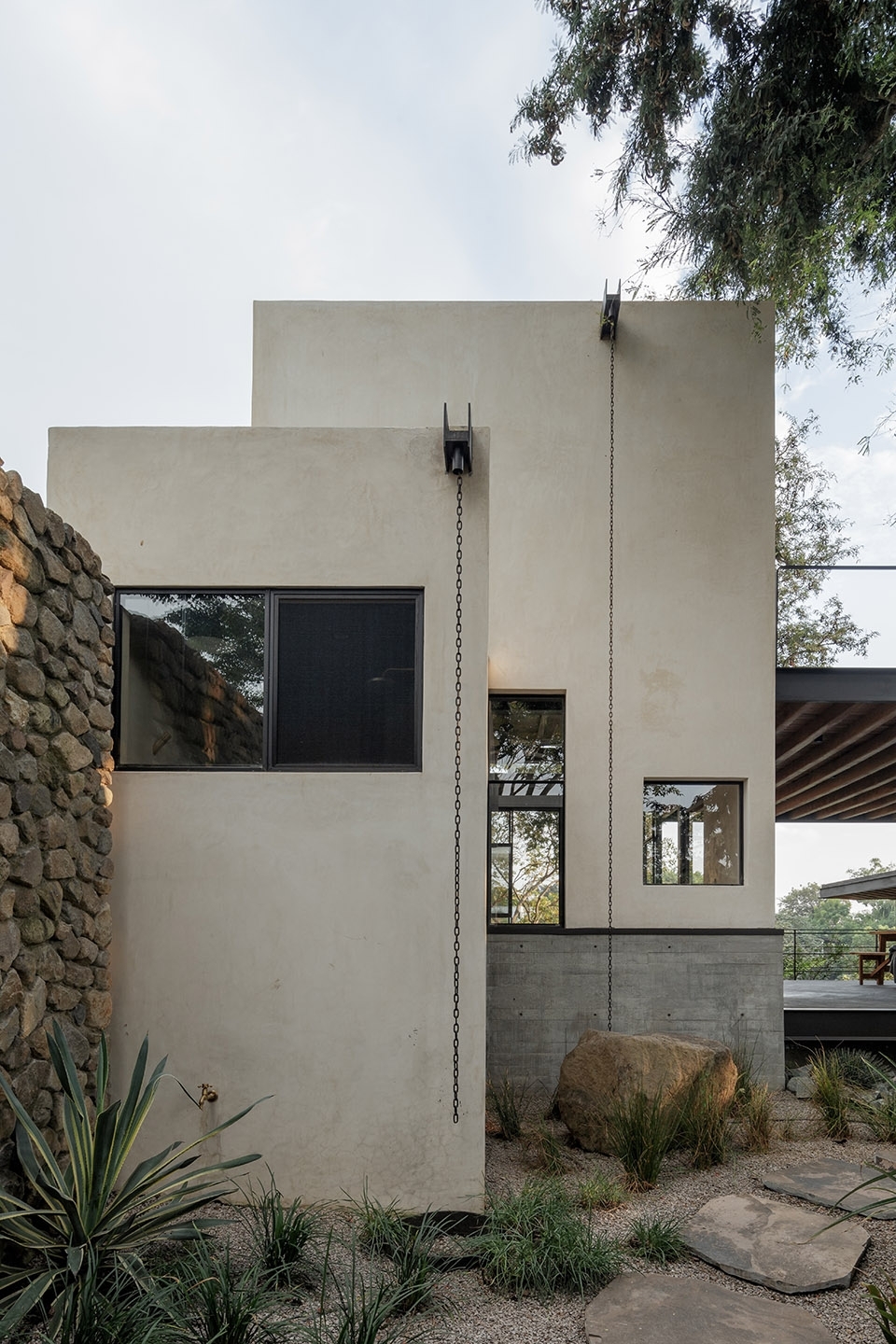
▼挑高空间,窗户框出室外景观
double-height space with windows framing the outdoor scenery ©Lorena Darquea
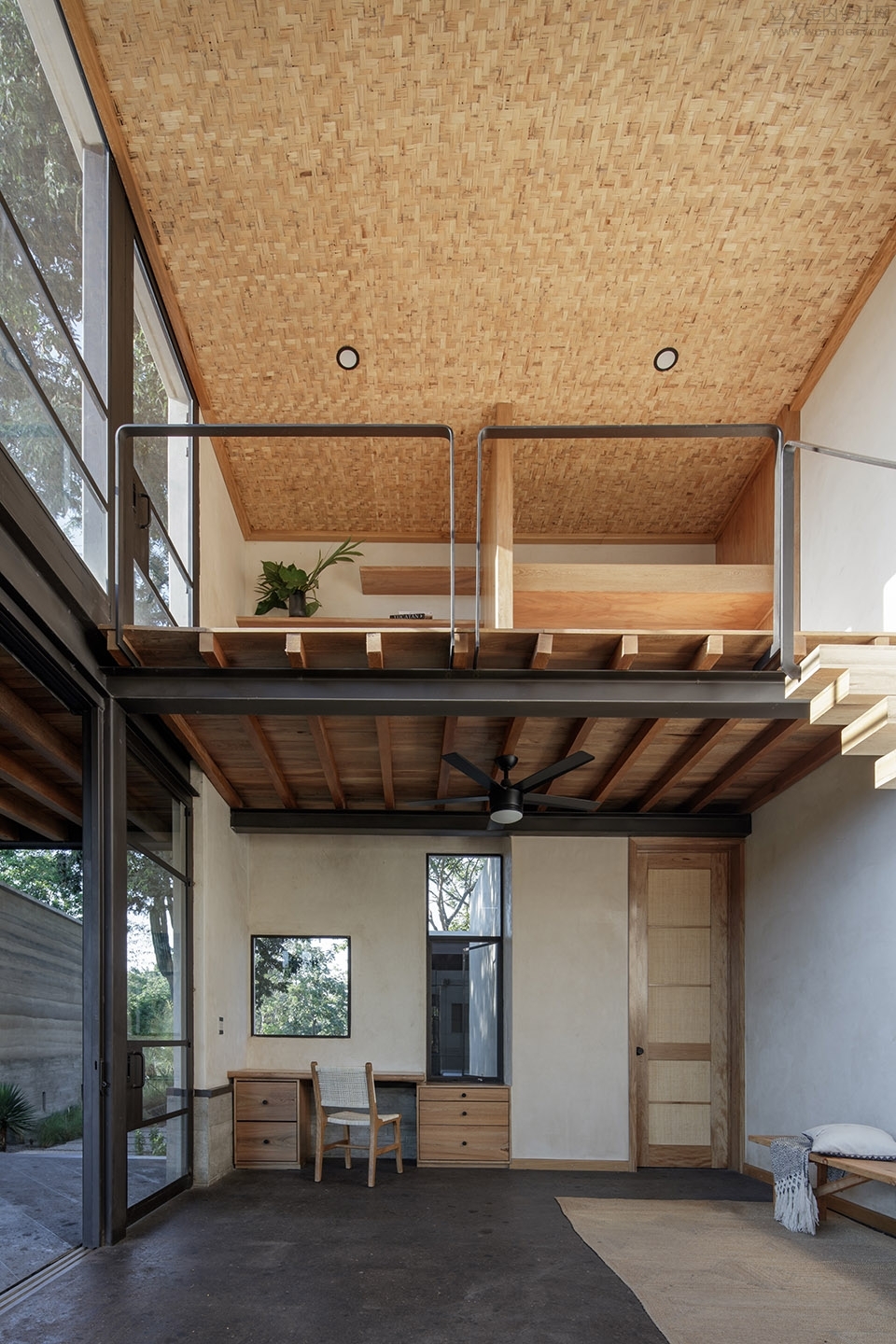
▼空间使用自然材料,蛋壳色灰泥为墙体添彩
space using natural materials, eggshell-colored stucco graces the wall ©Lorena Darquea
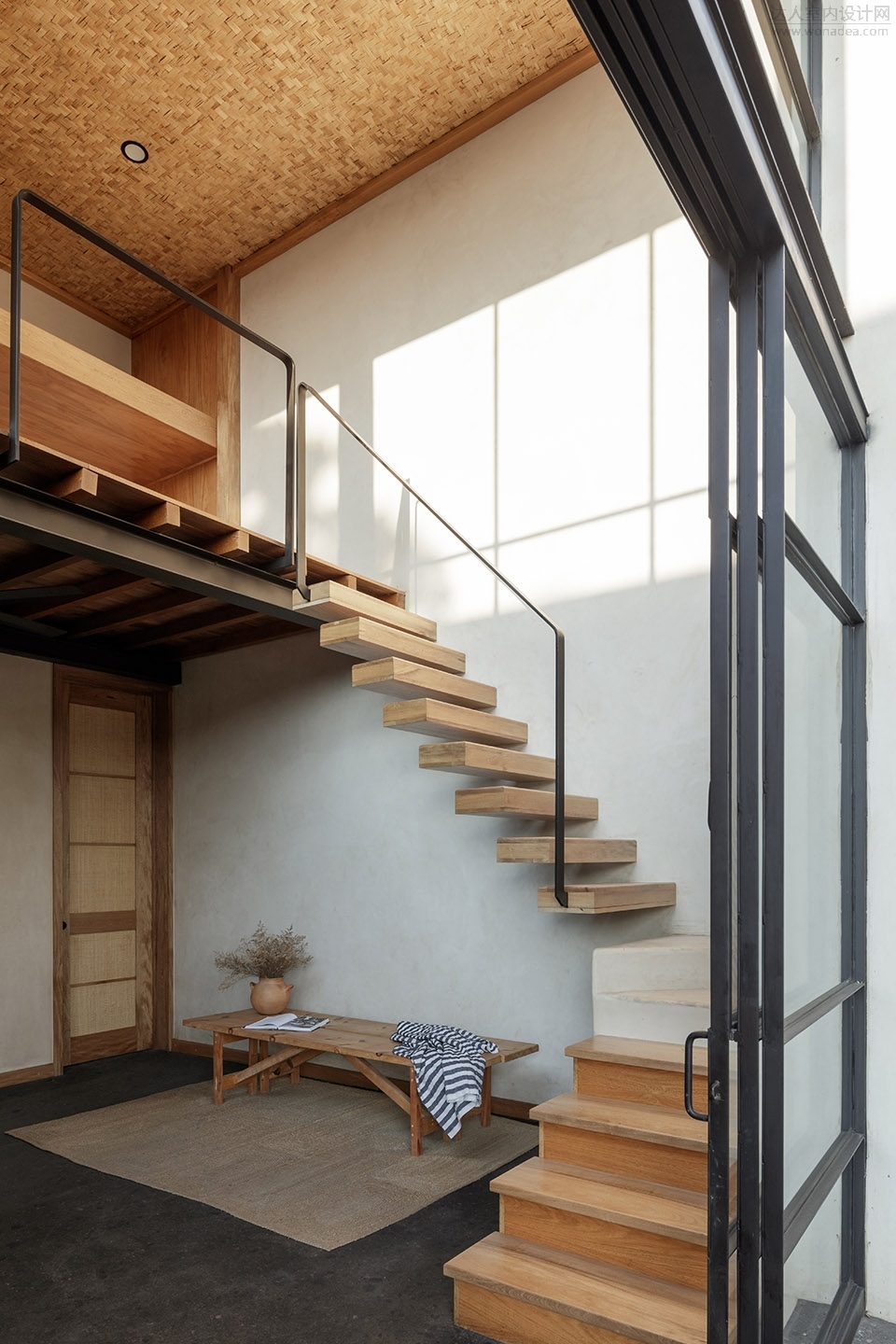
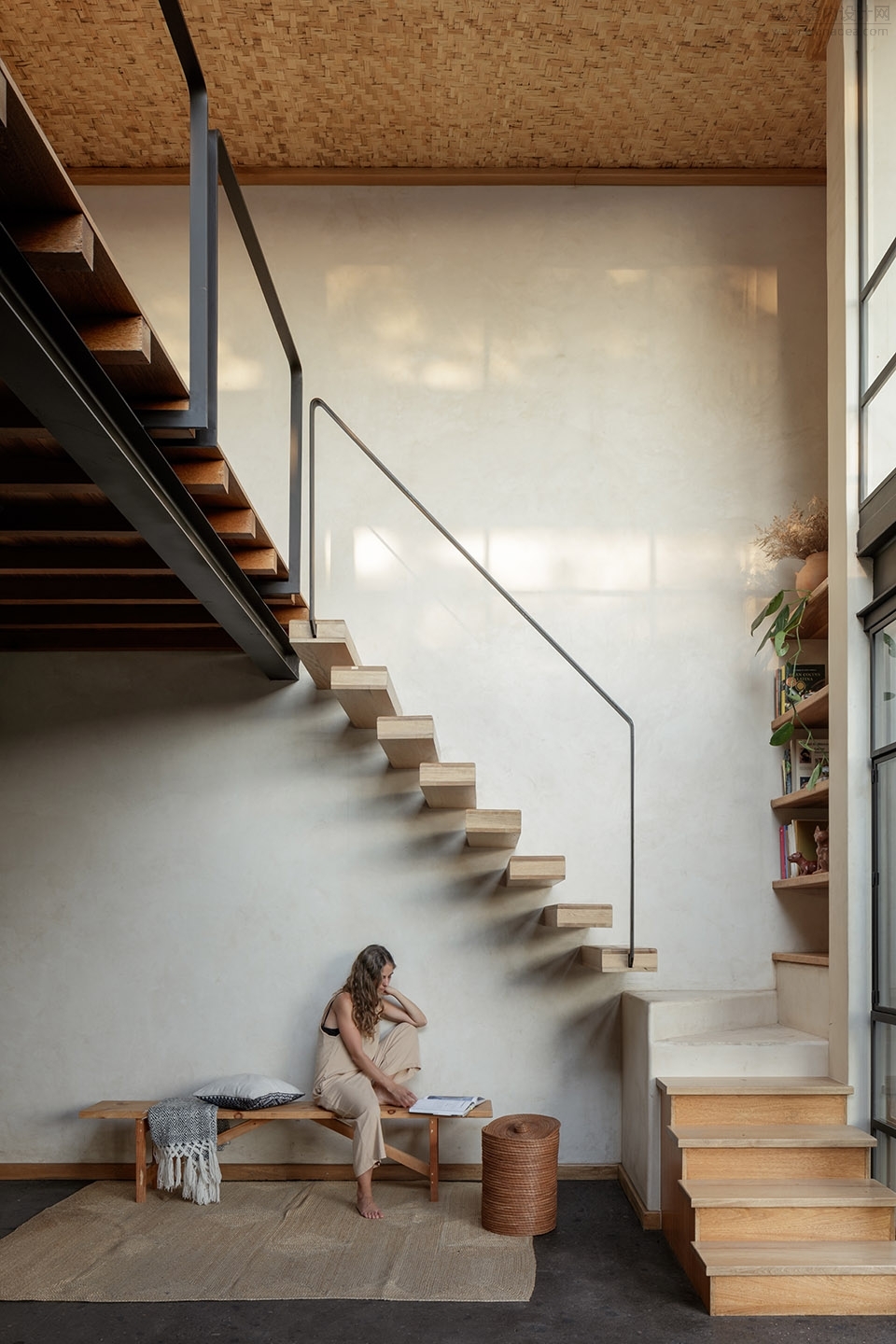
此外,设计师还选用了当地的棕榈木、河石等材料,天花由波浪形的carrizo组成;富有艺术感的铁器成为了住宅的核心元素,突显土地与Rangel手工艺的连结。不仅如此,空间还结合了新的技术和创新结构方案,超越了传统工艺和材料。
The decision to use other components like local palm wood, river stone, ceilings of woven carrizo, and artisanal blacksmithing as the core elements of the house highlight the connection to the land and to the craftsmanship promoted by Rangel. However, the space also transcends the original inspiration by marrying these traditional crafts and materials to new techniques and innovative structural solutions.
▼从户外走廊看向客厅,view to the living room from the outdoor corridor ©Lorena Darquea
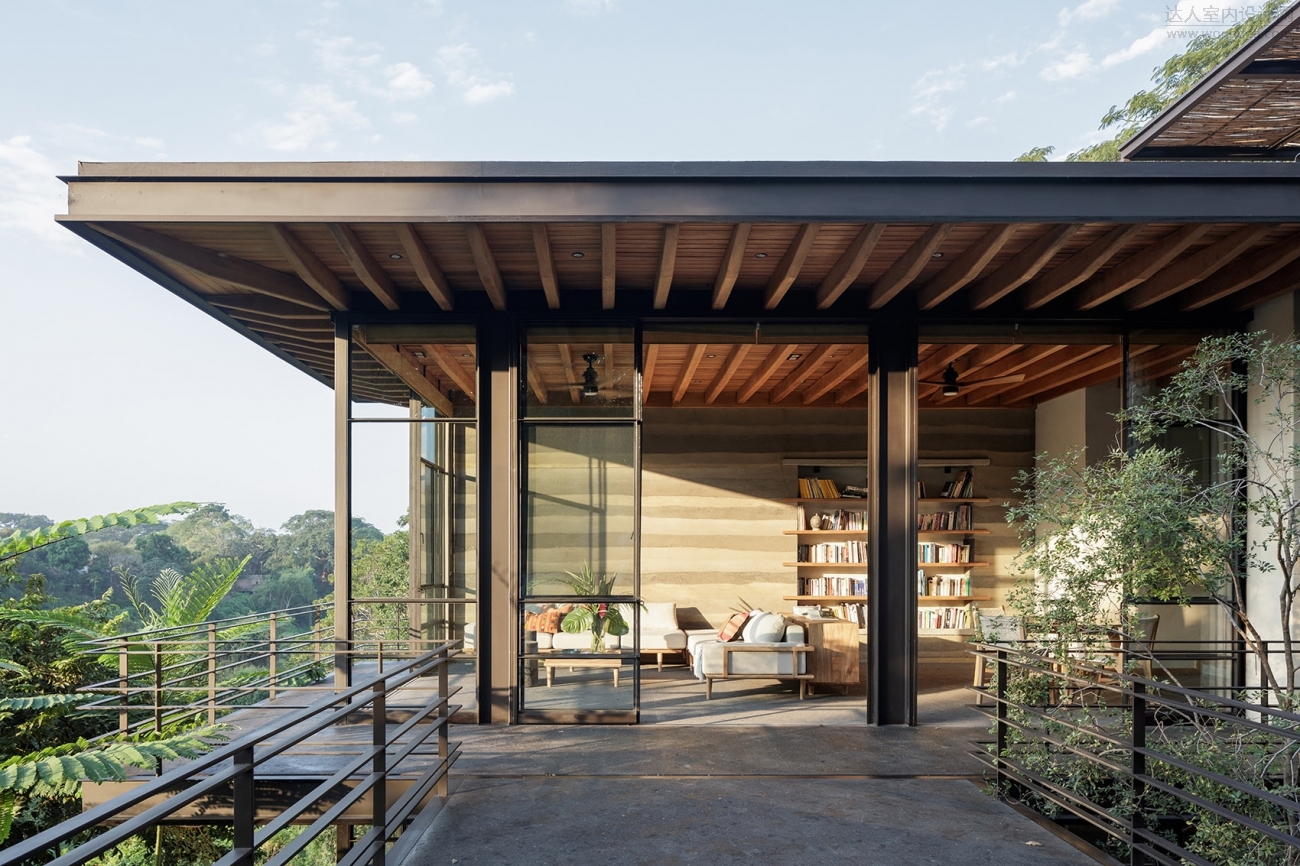
▼客厅,living room ©Lorena Darquea
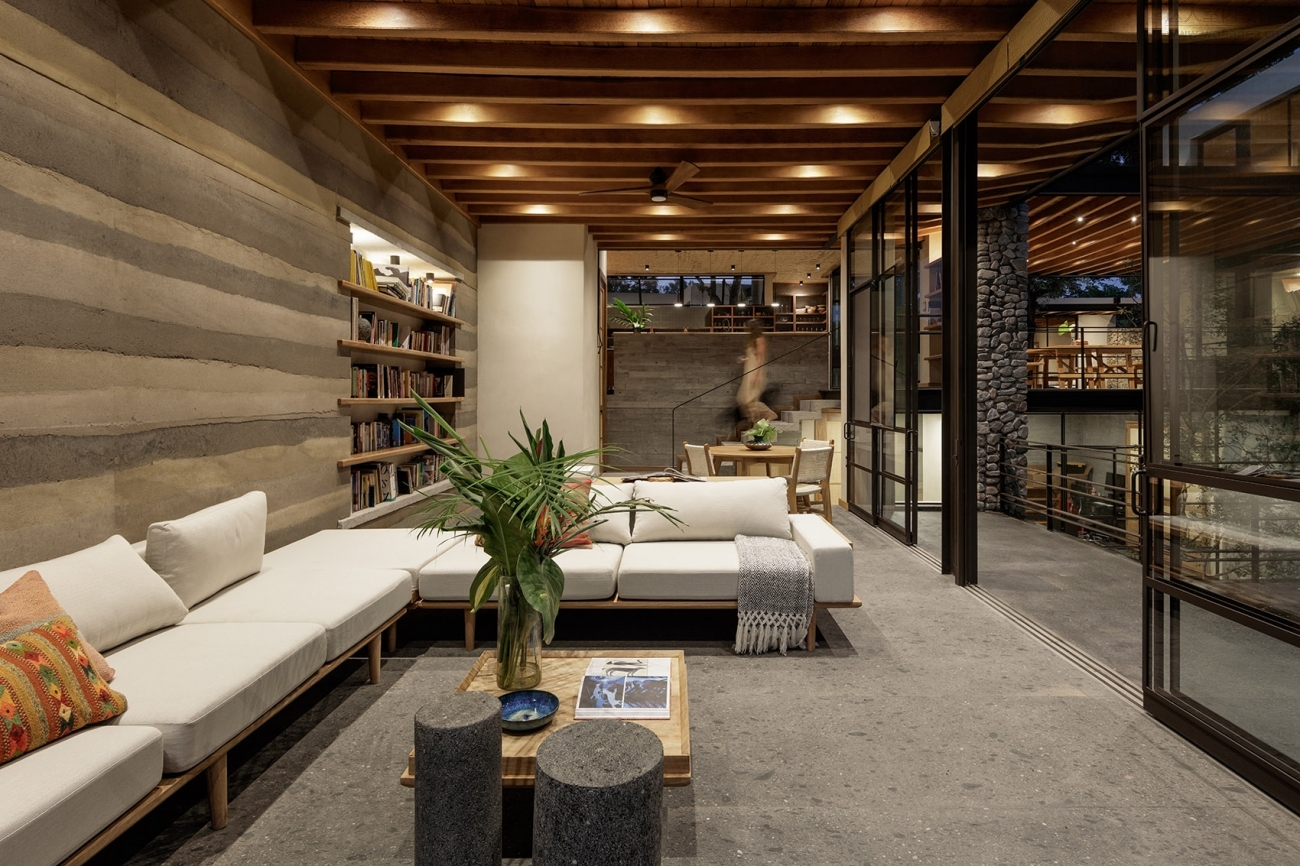
▼休息区边的楼梯
staircase beside the resting area ©Lorena Darquea
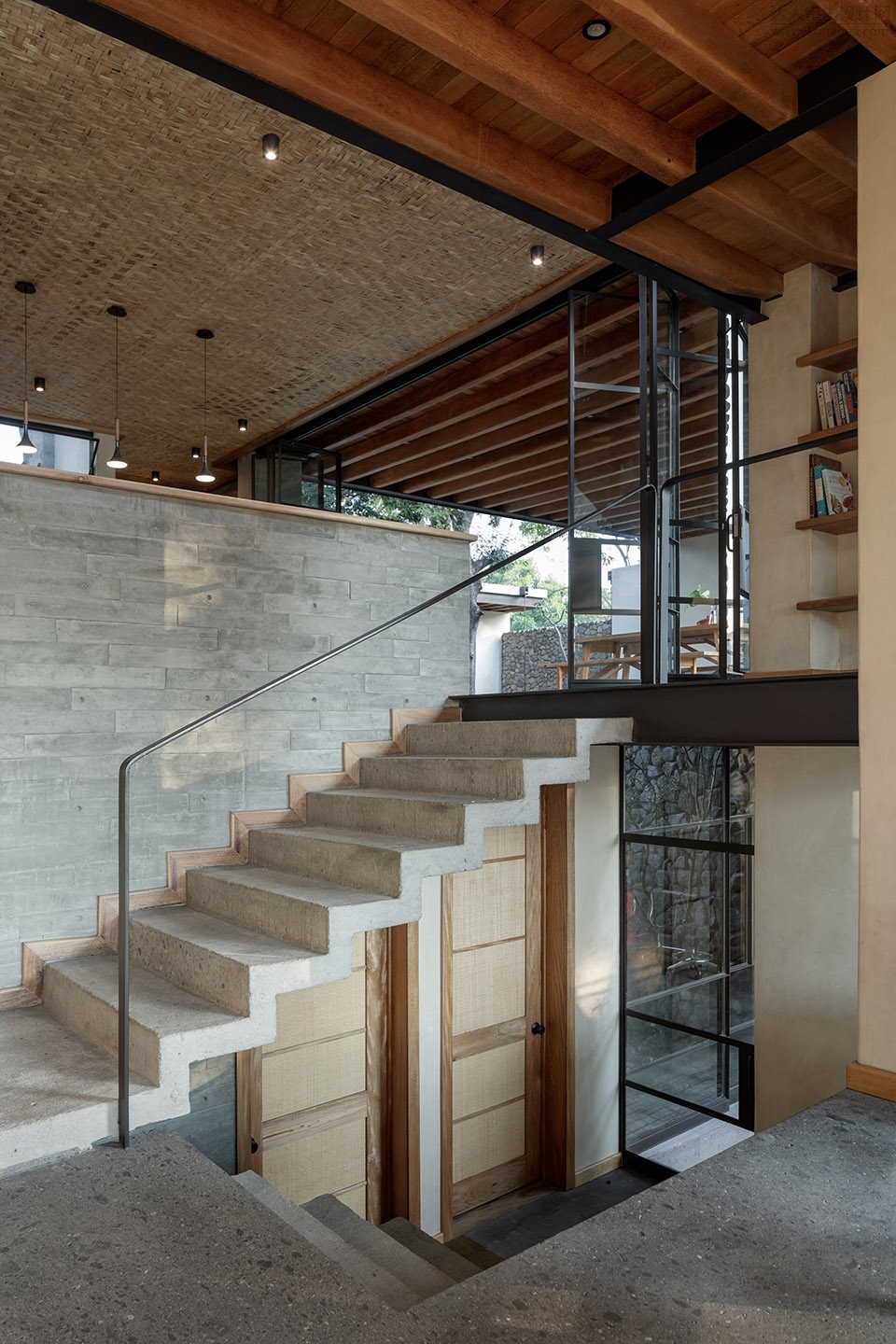
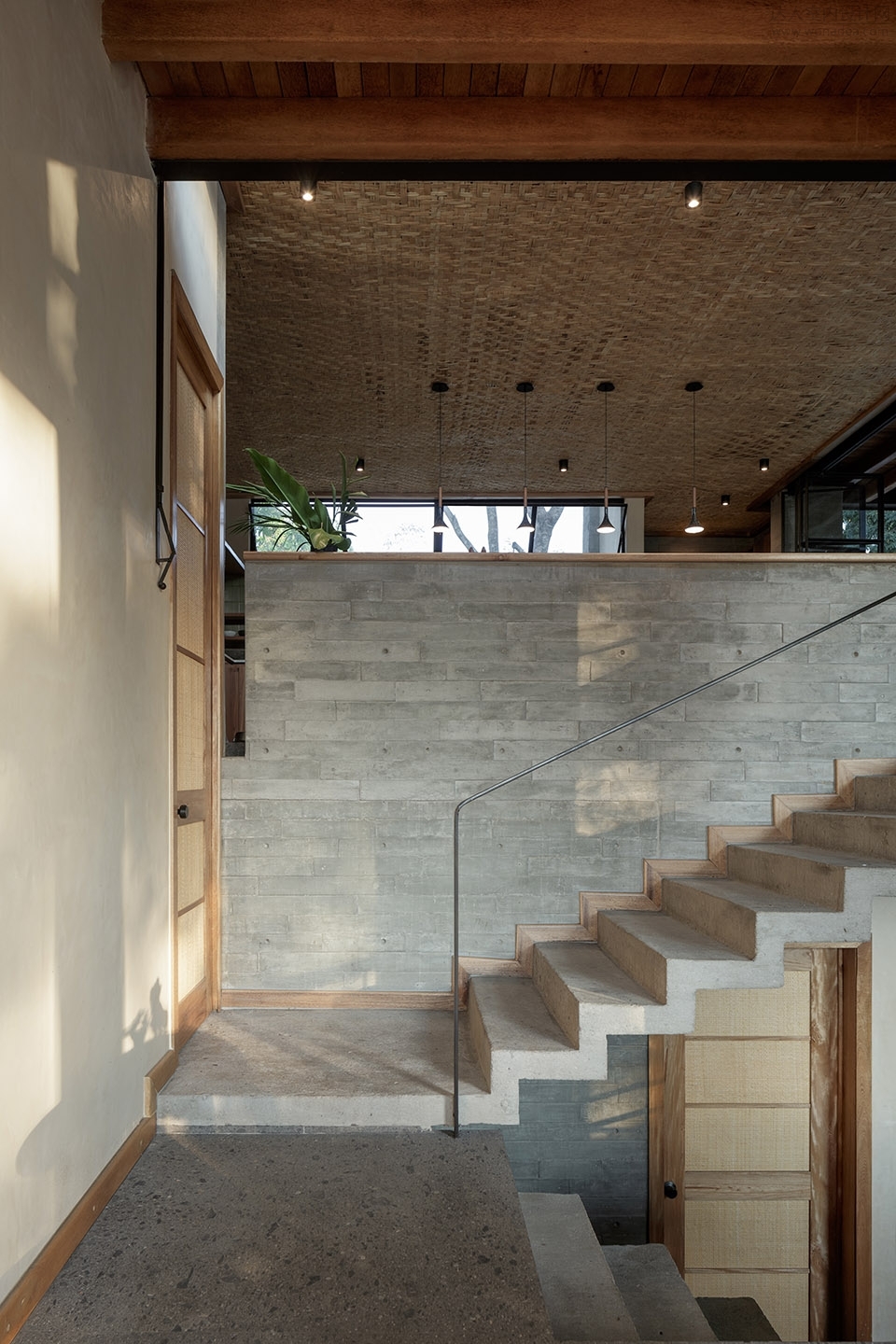
▼厨房和餐厅,dining space and kitchen ©Lorena Darquea
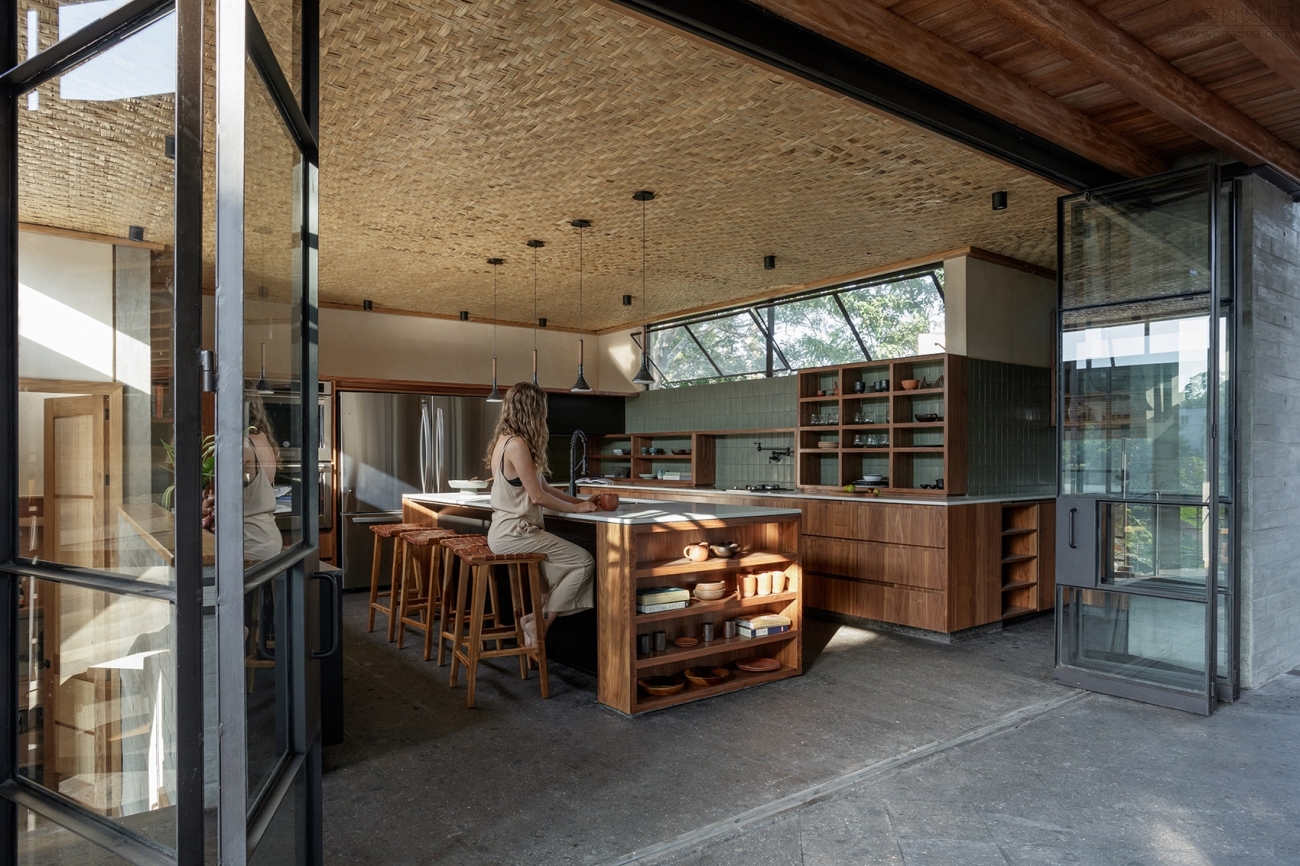
▼可以完全打开的折叠门模糊室内外界限,fully open folding doors blurring the boundary between the interior and the exterior ©Lorena Darquea
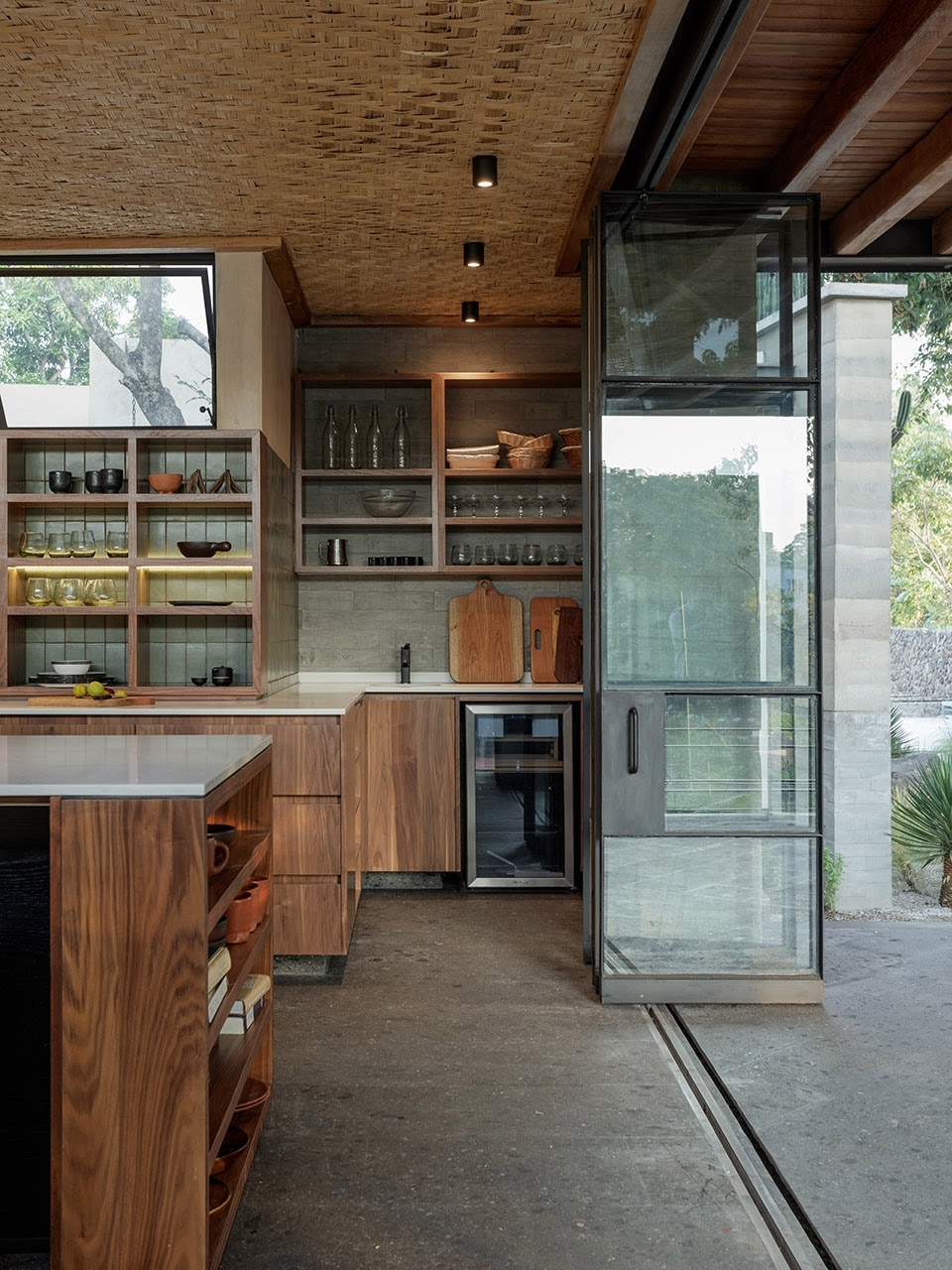
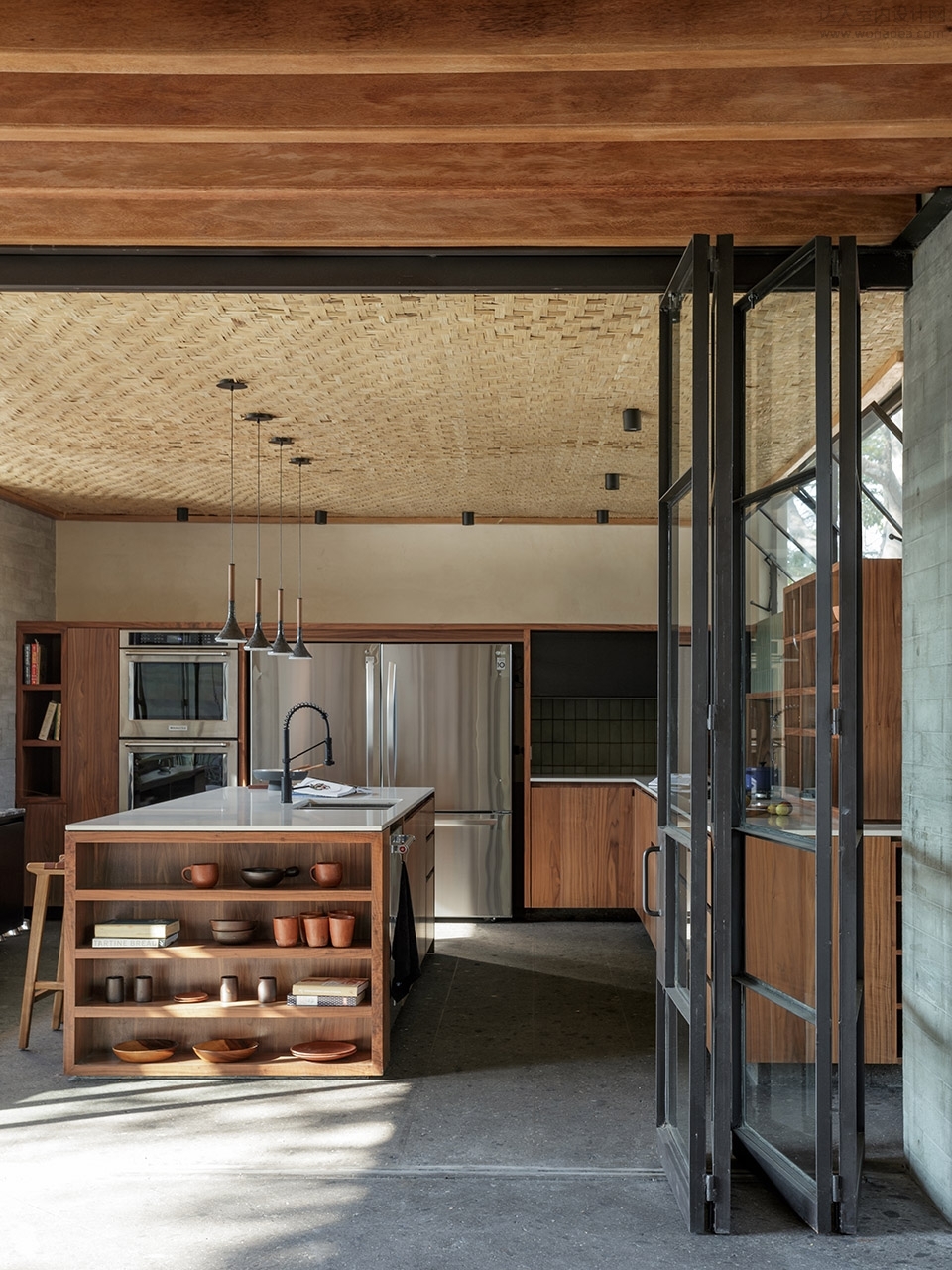
▼参考日式风格的房间,room references the Japanese architecture ©Lorena Darquea
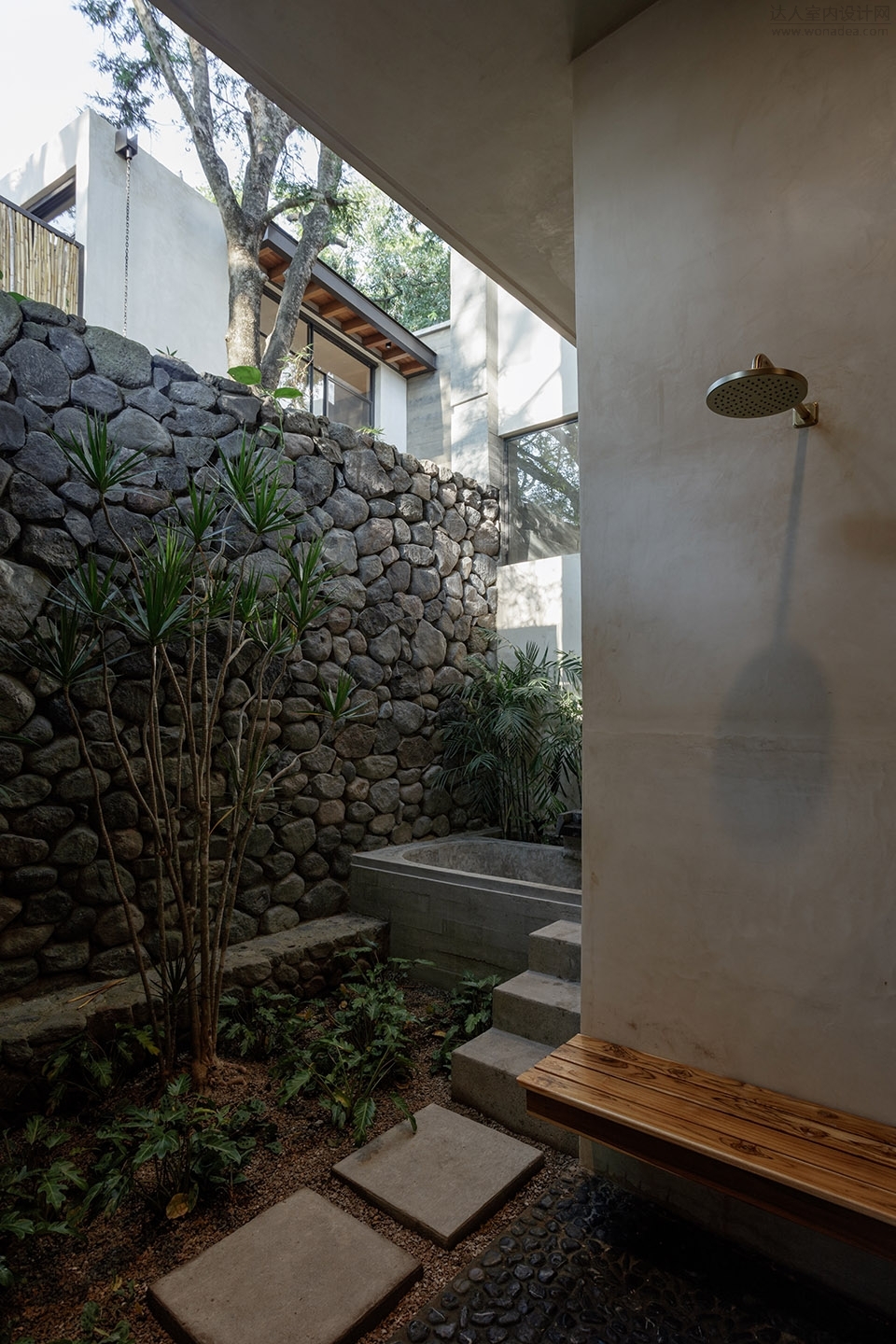
设计也需要考虑挡土墙,它们是保证建成空间与土地和谐的必需。这些巨大的墙体沿建筑形成了各种角落和空间,供人冥想。项目借此呼应了典型的墨西哥住宅,体现了殖民式建筑的传统,充满露台、惊喜和短暂的停歇。不同的是,Espacio Kaab项目中的图案参考了日本建筑,横梁在不同体量中以一种完美的节奏变化,在建筑内部形成了开放空间和独特的视野。
It is essential to take into consideration the retaining walls, which are necessary for the harmonization between the built space and the land. These marked and imposing axes provide nooks and spaces for contemplation along the route of the house. In this way, the Project references the typical Mexican house: a colonial architectural tradition that benefits from patios, surprises, and small pauses. In Espacio Kaab, however, that motif is combined with references to Japanese architecture, integrating beams that move with an impeccable rhythm through the different volumes of the house, and in which open spaces and unique perspectives are born from the interior of the construction.
▼角落里的露天浴室
outdoor bath at the corner ©Lorena Darquea
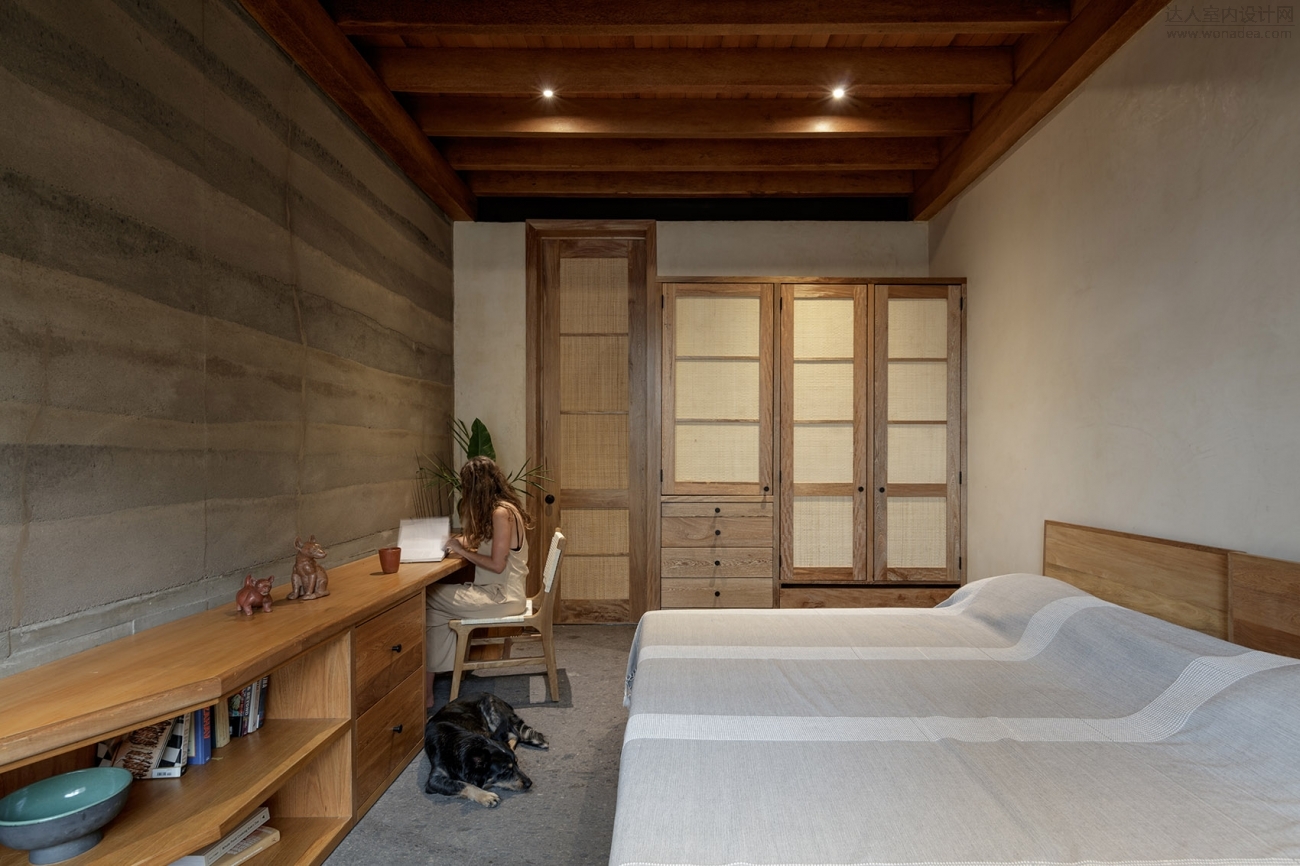
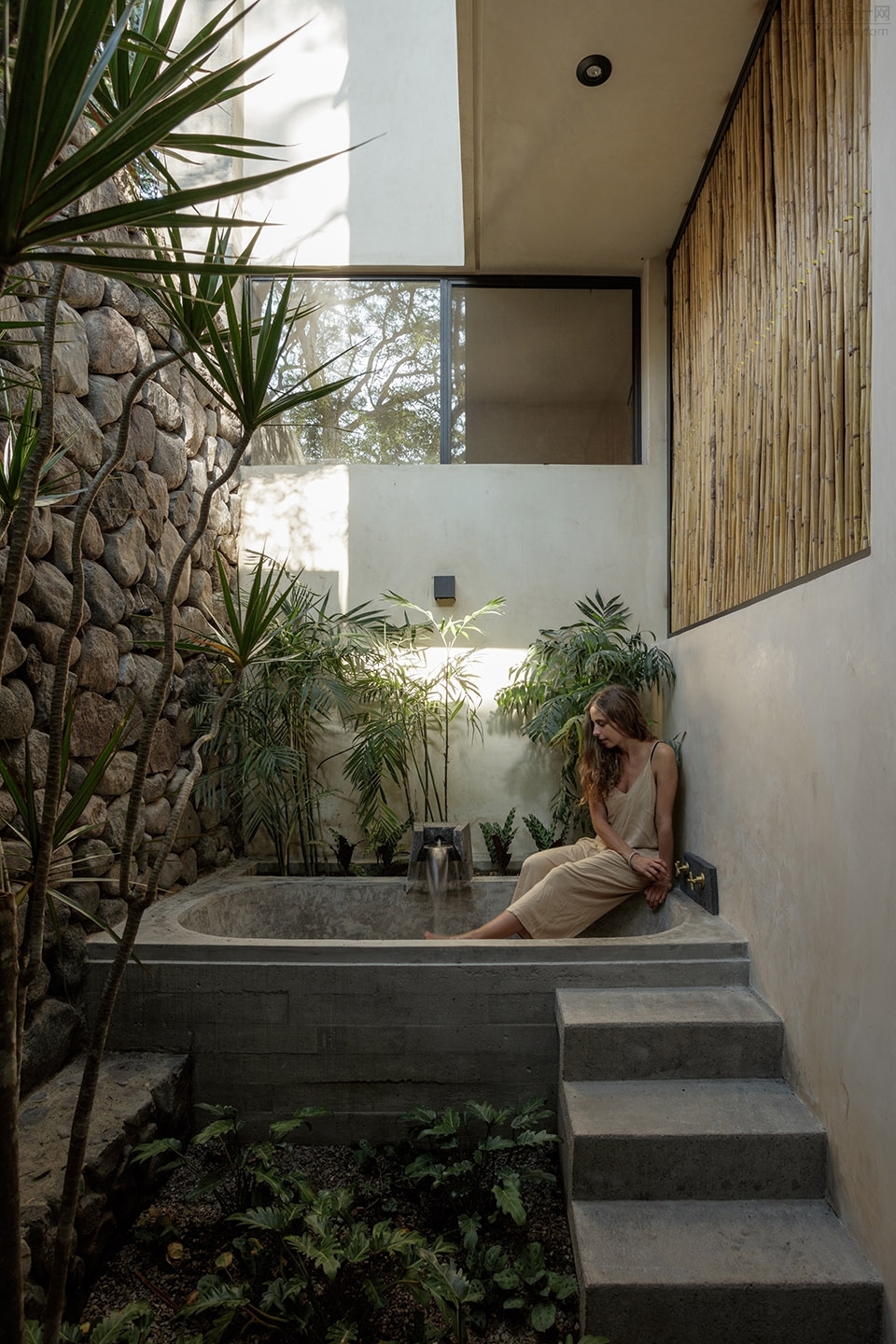
项目的各个阶段都遵循关键原则的指引,从体量的布局排列到最终的室内设计,这些原则体现在了建筑的每个角落和元素之中。大部分家具都由石头和木材手工制作而成,不带任何多余的装饰,呈现出材料本真的美丽。借助周到的间接照明,室内强调了其特征,虽然受到周边庄园的启发,但是最终实现了真正意义上的独特。
The key principles of the project guided every stage of its evolution, and as such they remain present in every corner and in every element of its construction, from the distribution and placement of the volumes to the interior design that gives the house its final touch. Much of the furniture is crafted from stone and wood, presented without unnecessary adornment to celebrate its inherent beauty. Along with the indirect and thoughtful lighting, the interiors insist on an identity that is informed by the neighboring hacienda, but is ultimately truly unique.
▼夜景,night view ©Lorena Darquea
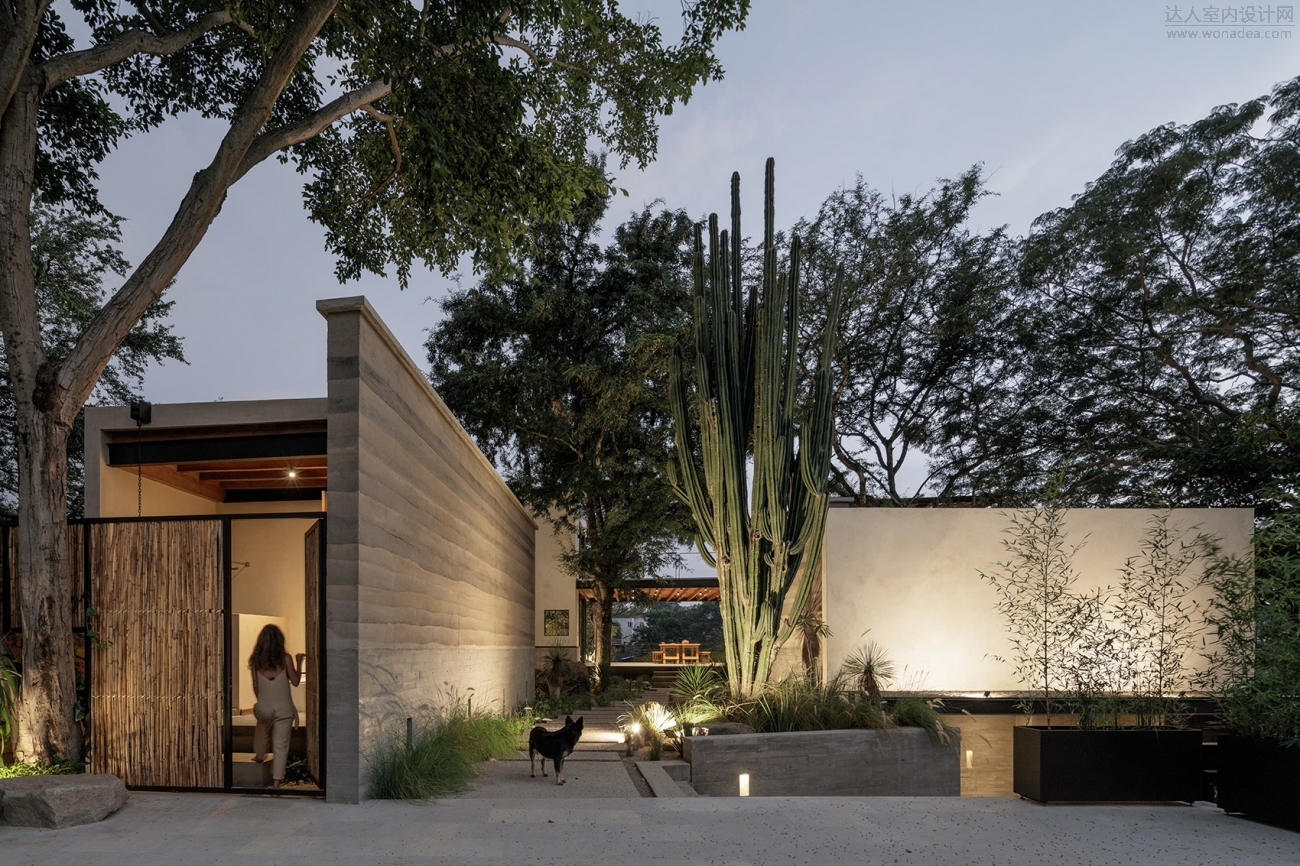
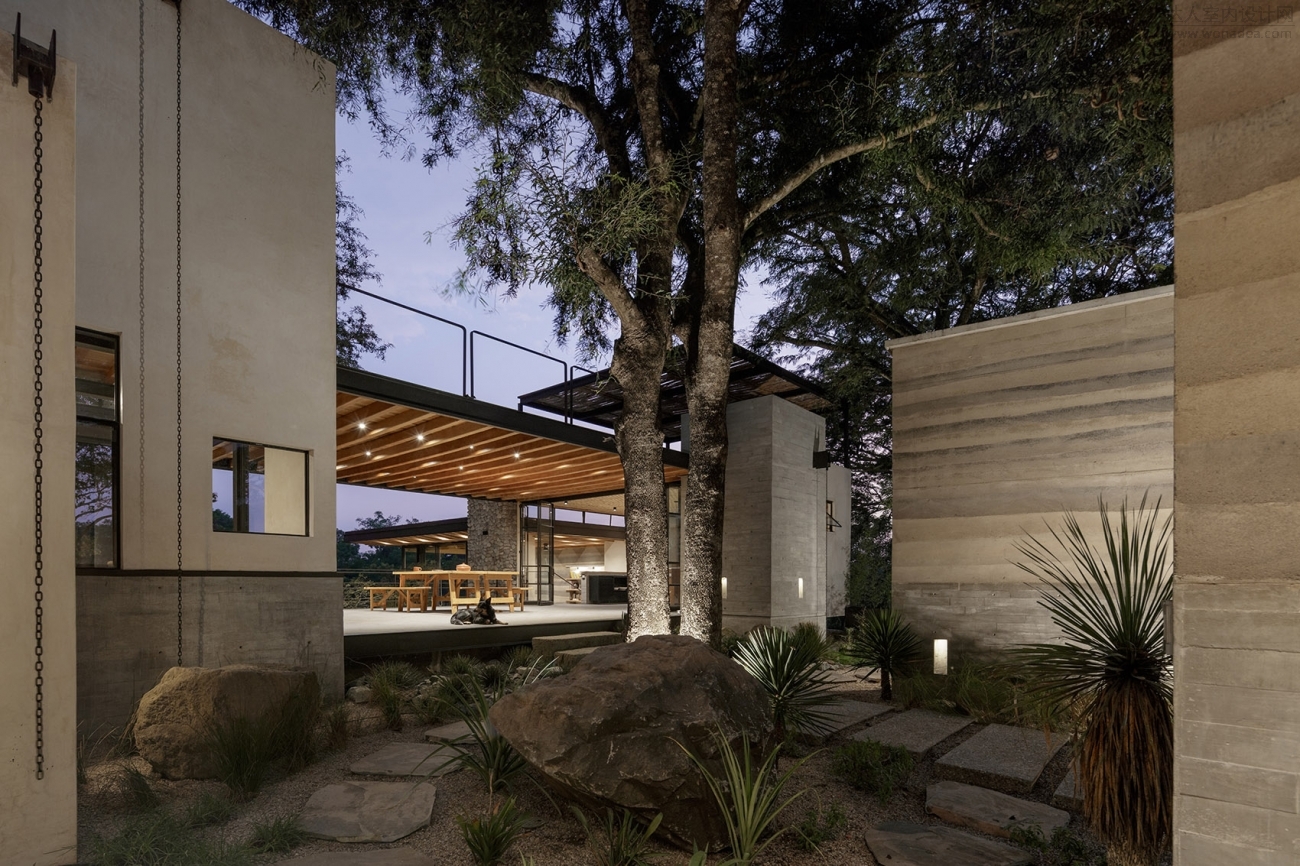
▼一层平面图,first floor plan ©Di Frenna Arquitectos
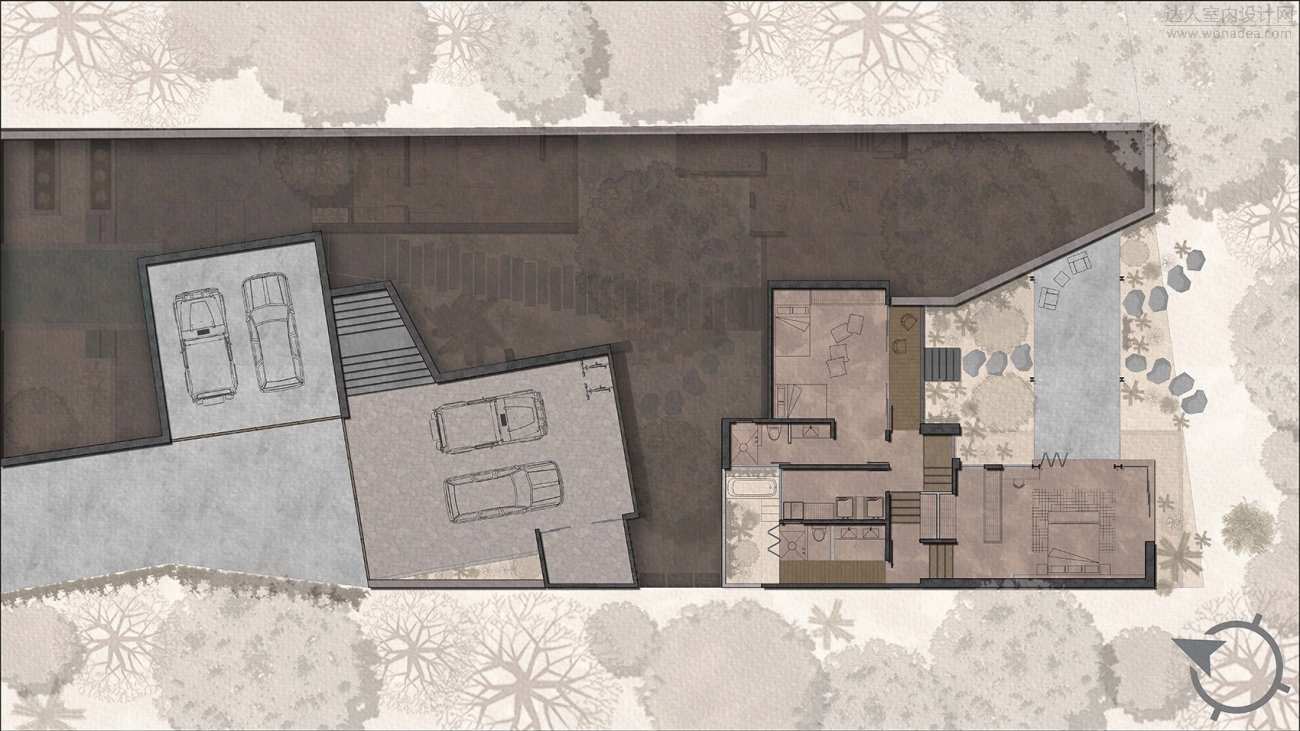
▼二层平面图,second floor plan ©Di Frenna Arquitectos
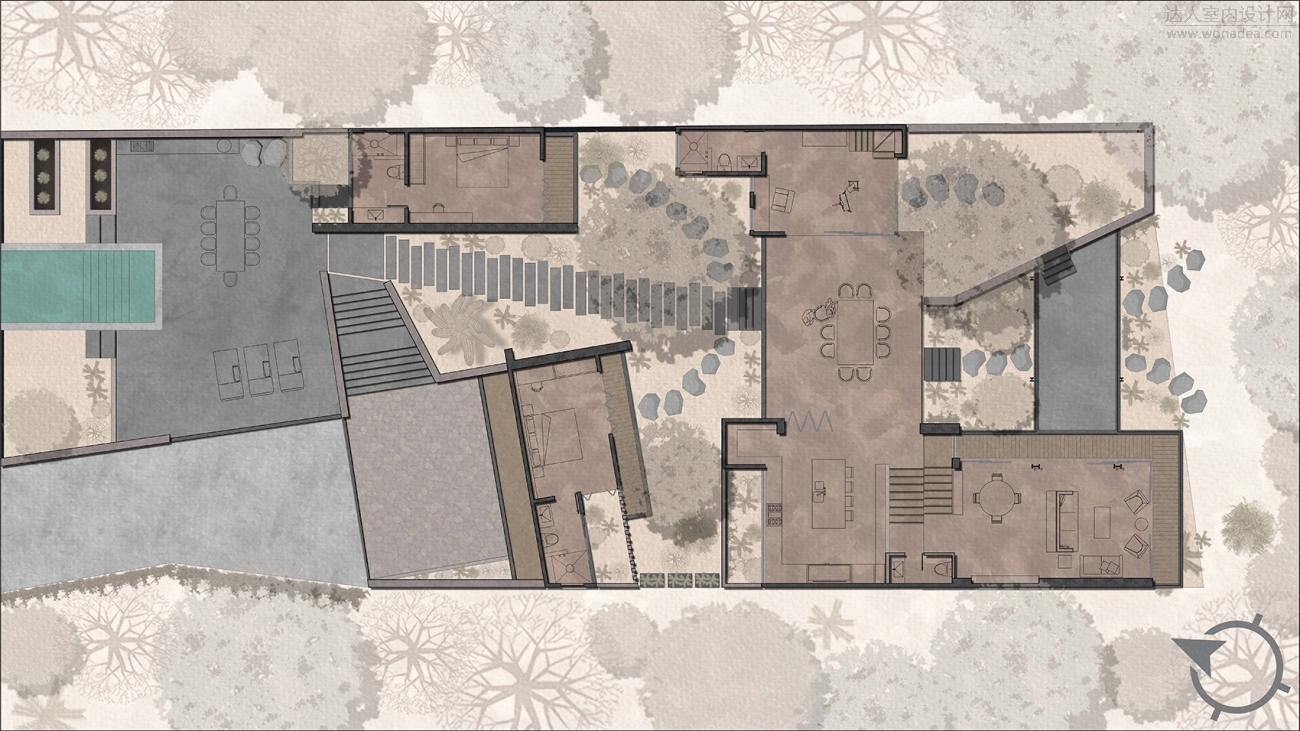
▼三层平面图,third floor plan ©Di Frenna Arquitectos
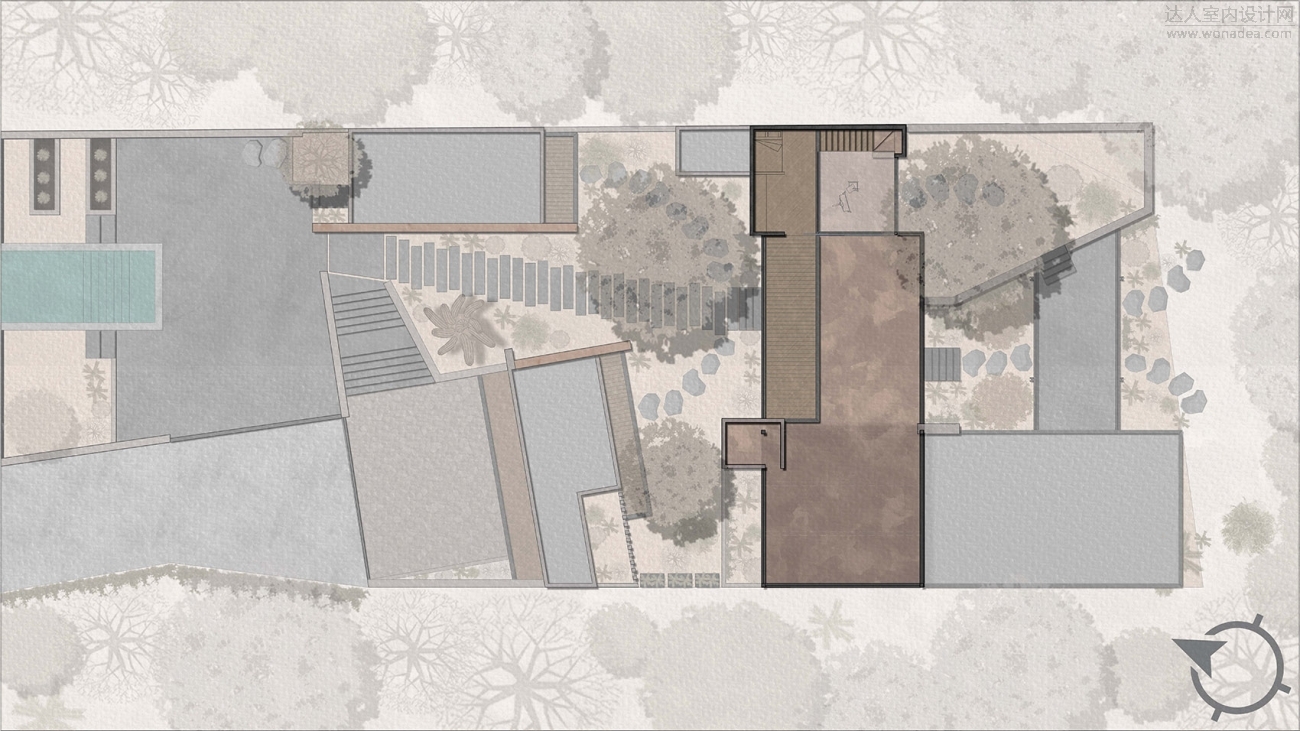
▼立面图,elevations ©Di Frenna Arquitectos
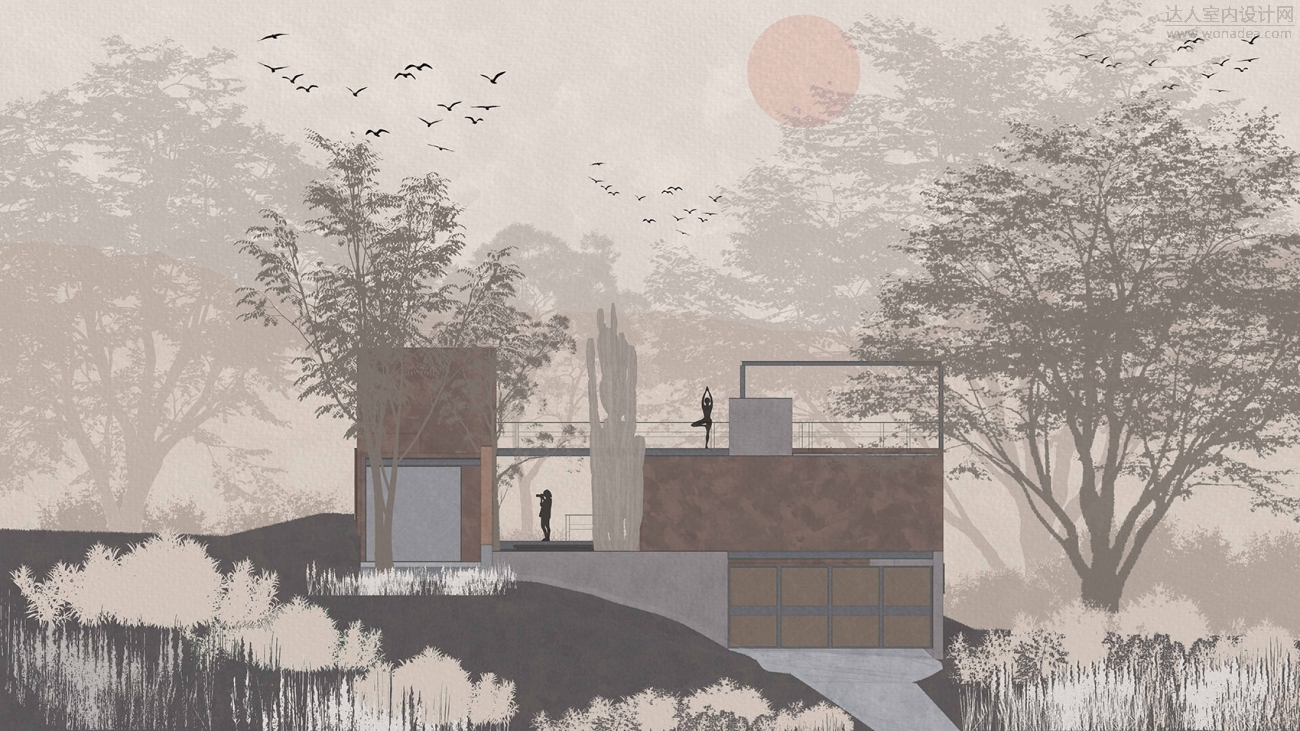
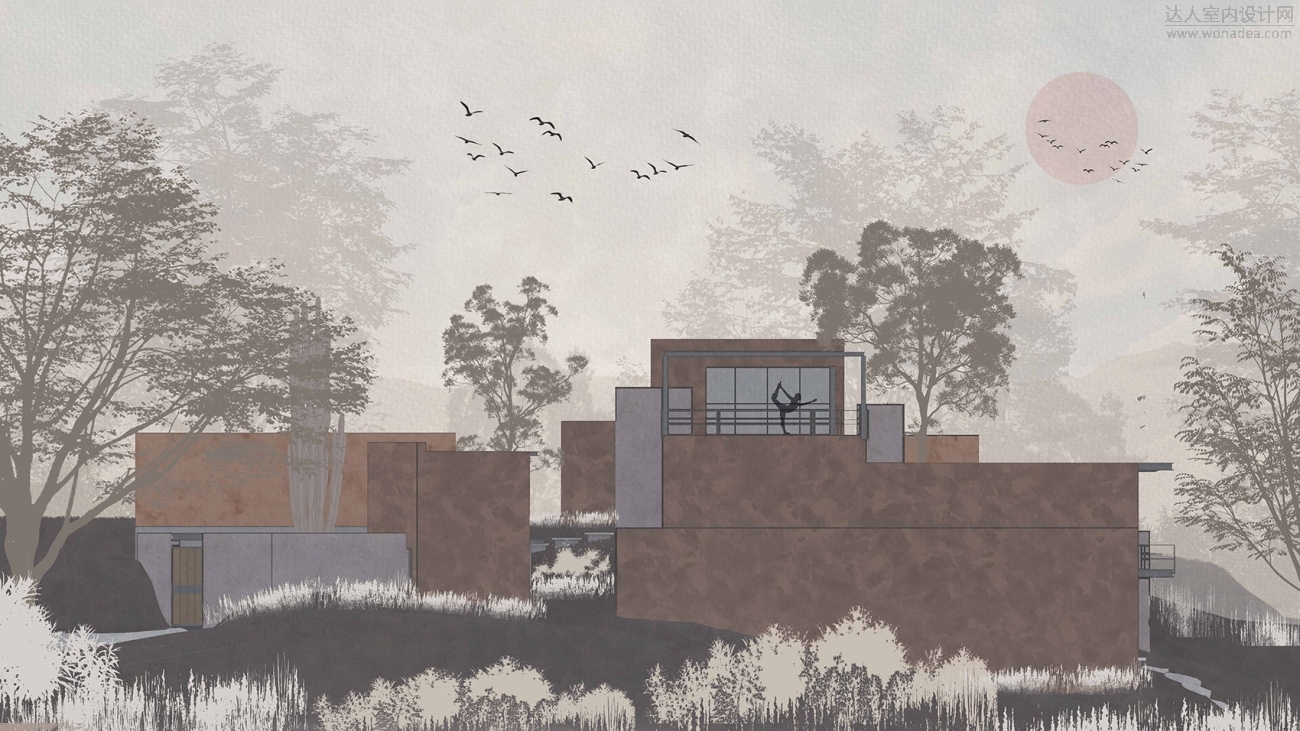
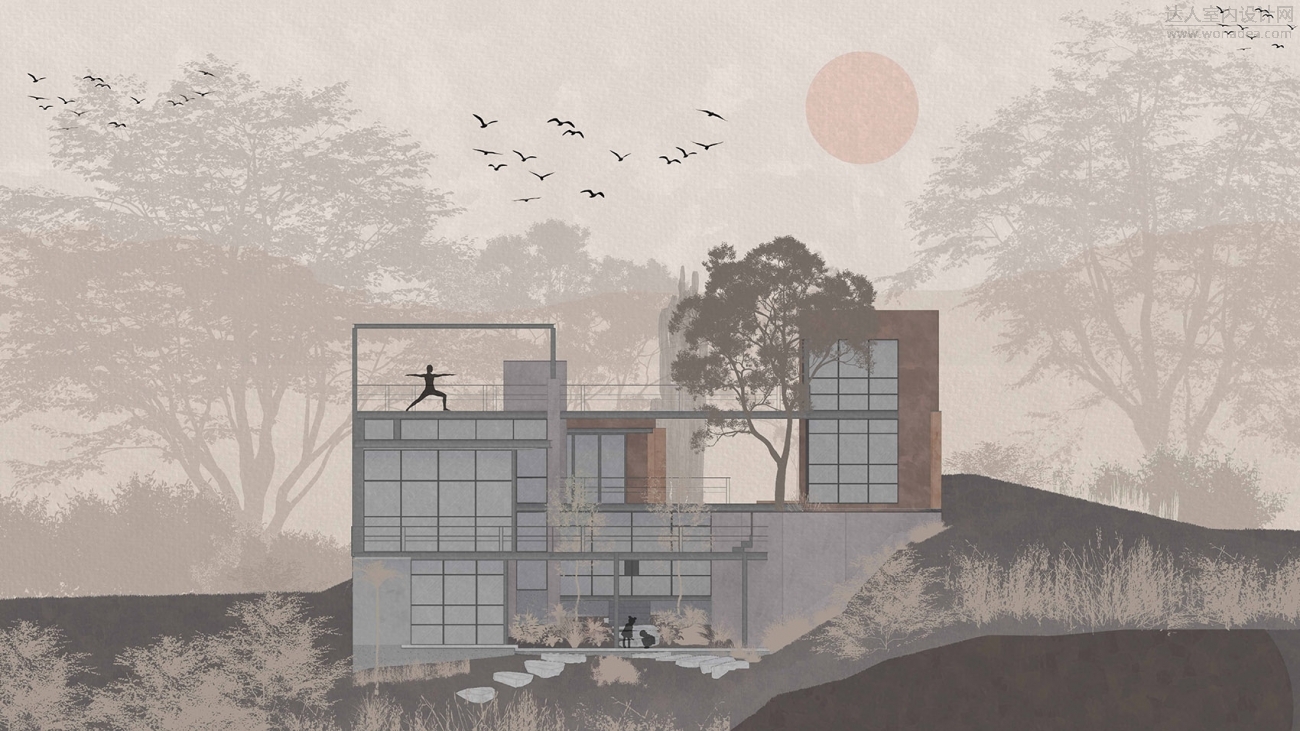
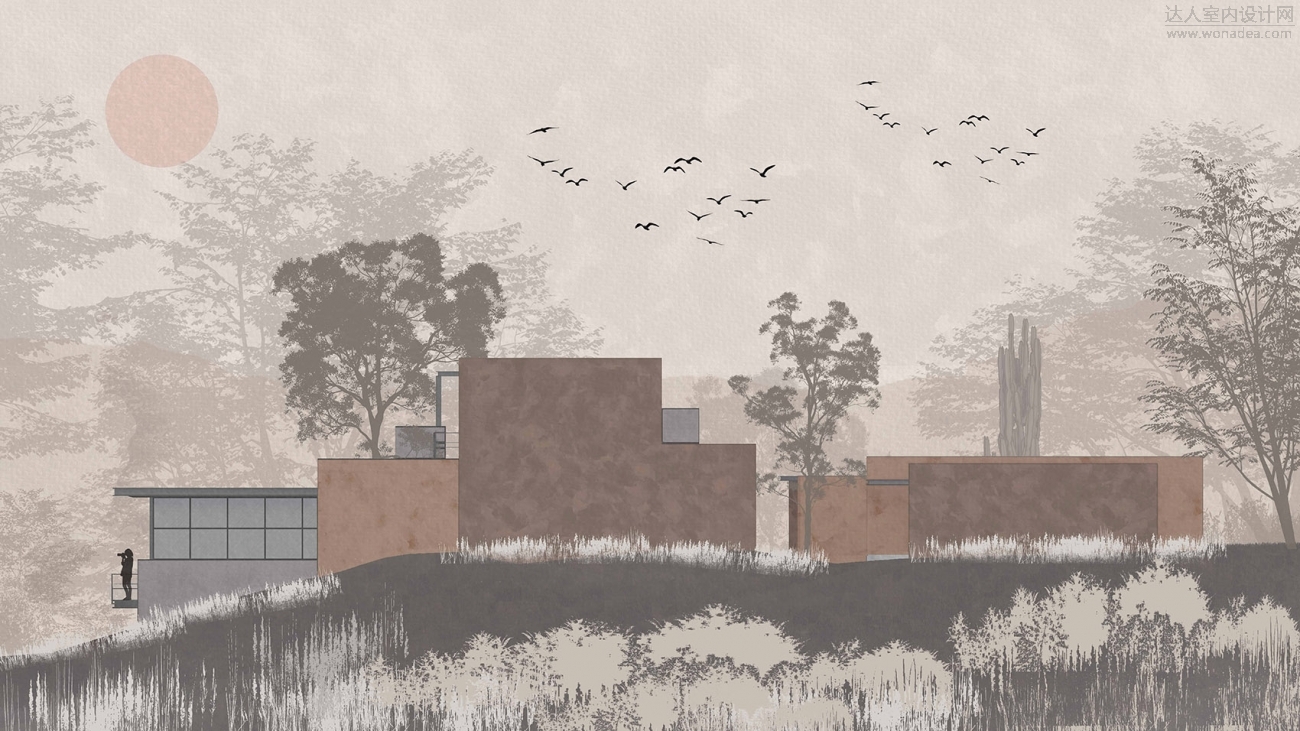
▼剖面图,sections ©Di Frenna Arquitectos
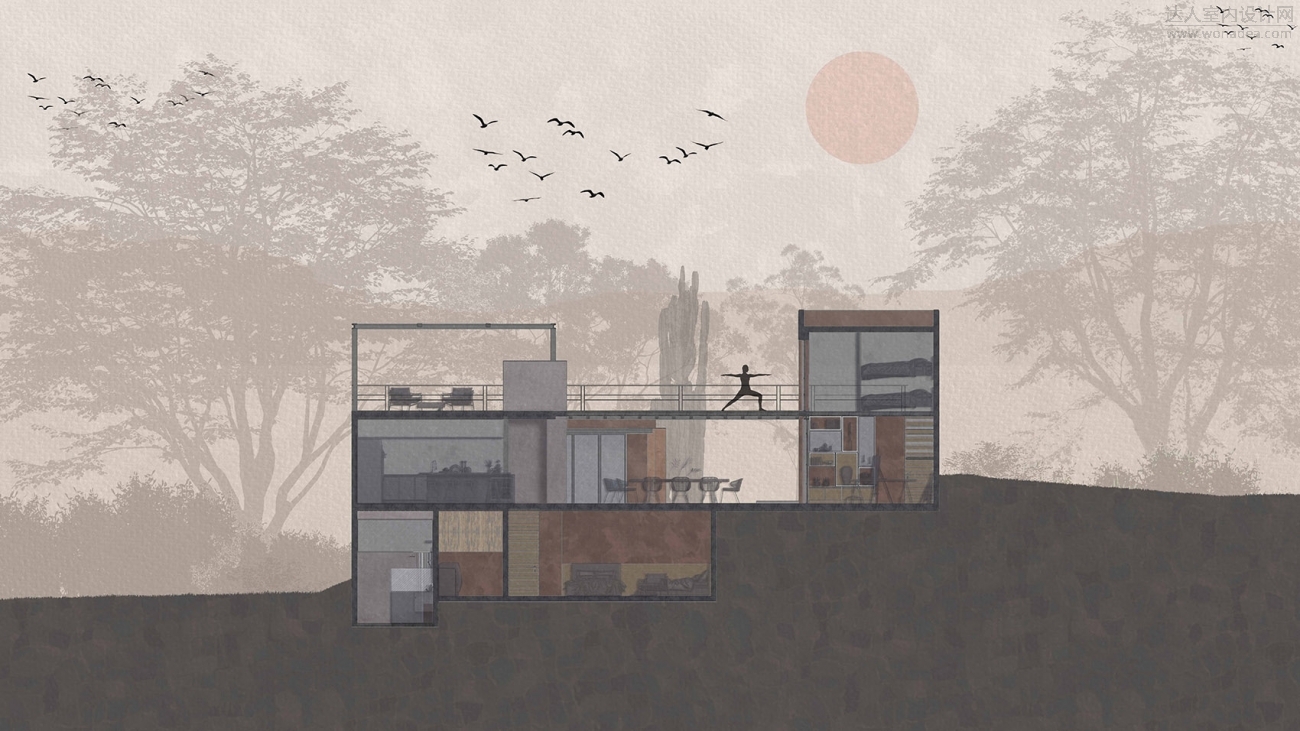
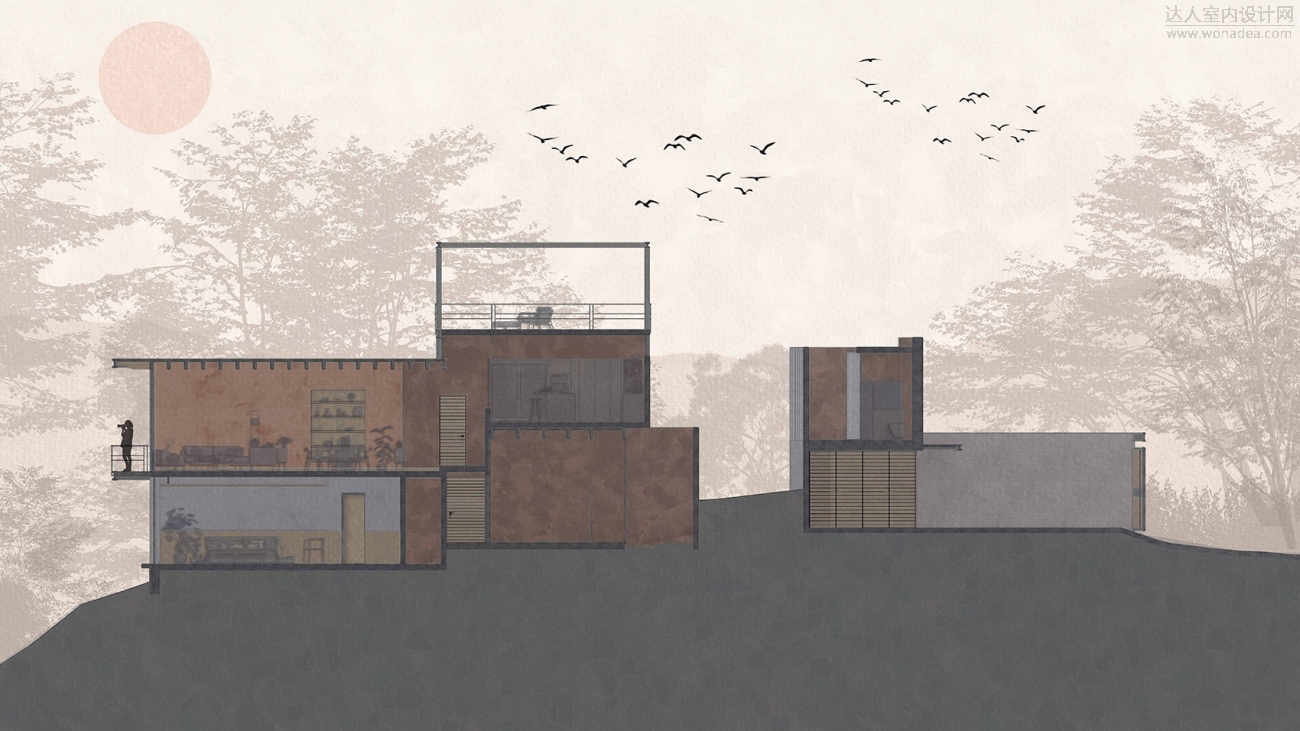
|
|
![启蔻芦花品牌活动进群礼[成都市]](data/attachment/block/49/4930ab6c3203cc125d83371f32e299c9.jpg) 启蔻芦花品牌活动进群礼[成都市]
启蔻芦花品牌活动进群礼[成都市]
 武汉支点设计 ·华发公园首府/118㎡/现代
项目地址:华发公园首府
设计面积:118平米
设计风格:现代
主案设计:支点设计
软装
武汉支点设计 ·华发公园首府/118㎡/现代
项目地址:华发公园首府
设计面积:118平米
设计风格:现代
主案设计:支点设计
软装
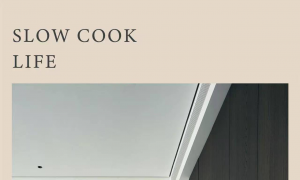 【首发】横线设计·景文文|折衷主义
【首发】横线设计·景文文|折衷主义
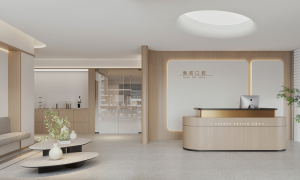 企屋设计 | 镇江500㎡口腔诊所
企屋设计 | 镇江500㎡口腔诊所
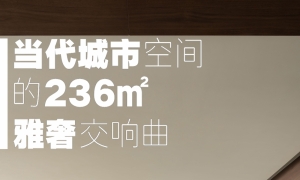 1986设计|当代城市空间的236㎡雅奢交响曲
“业主要的不只是空间,是能卸下疲惫的疗愈场”以黑、木色为主调,搭配大理石元素
1986设计|当代城市空间的236㎡雅奢交响曲
“业主要的不只是空间,是能卸下疲惫的疗愈场”以黑、木色为主调,搭配大理石元素
 武汉支点设计 ·华发公园首府/118㎡/现代
项目地址:华发公园首府
设计面积:118平米
设计风格:现代
主案设计:支点设计
软装
武汉支点设计 ·华发公园首府/118㎡/现代
项目地址:华发公园首府
设计面积:118平米
设计风格:现代
主案设计:支点设计
软装
 【首发】横线设计·景文文|折衷主义
【首发】横线设计·景文文|折衷主义
 企屋设计 | 镇江500㎡口腔诊所
企屋设计 | 镇江500㎡口腔诊所