马上注册,结交更多好友,享用更多功能,让你轻松玩转社区。
您需要 登录 才可以下载或查看,没有账号?立即注册
x
01
LIVING ROOM
客厅
关照局部延展的用意
辩证对待部分与整体的关系
个体之间的相互延展
构建整体大于部分功能之和
重组空间布局、思维架构
创意艺术萦绕于生活,但非仅限于生活
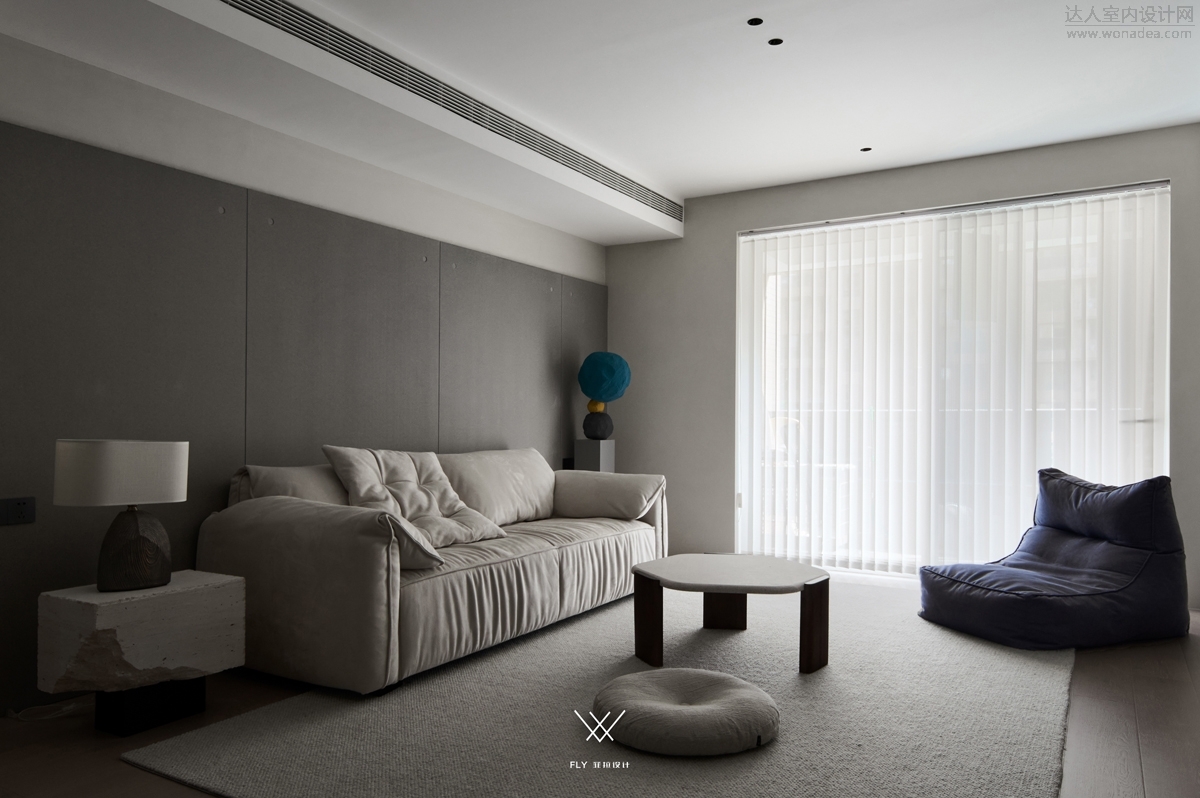
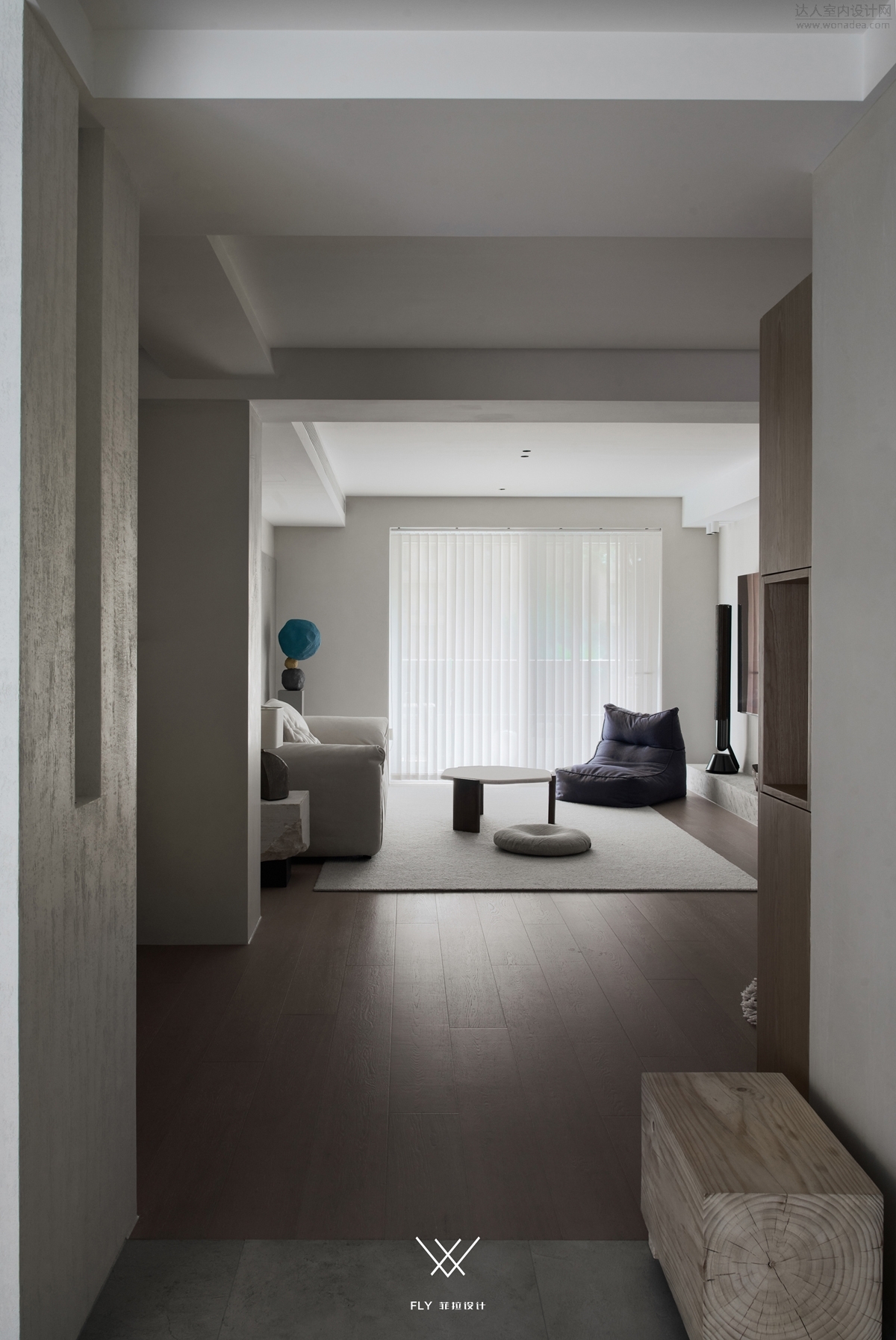
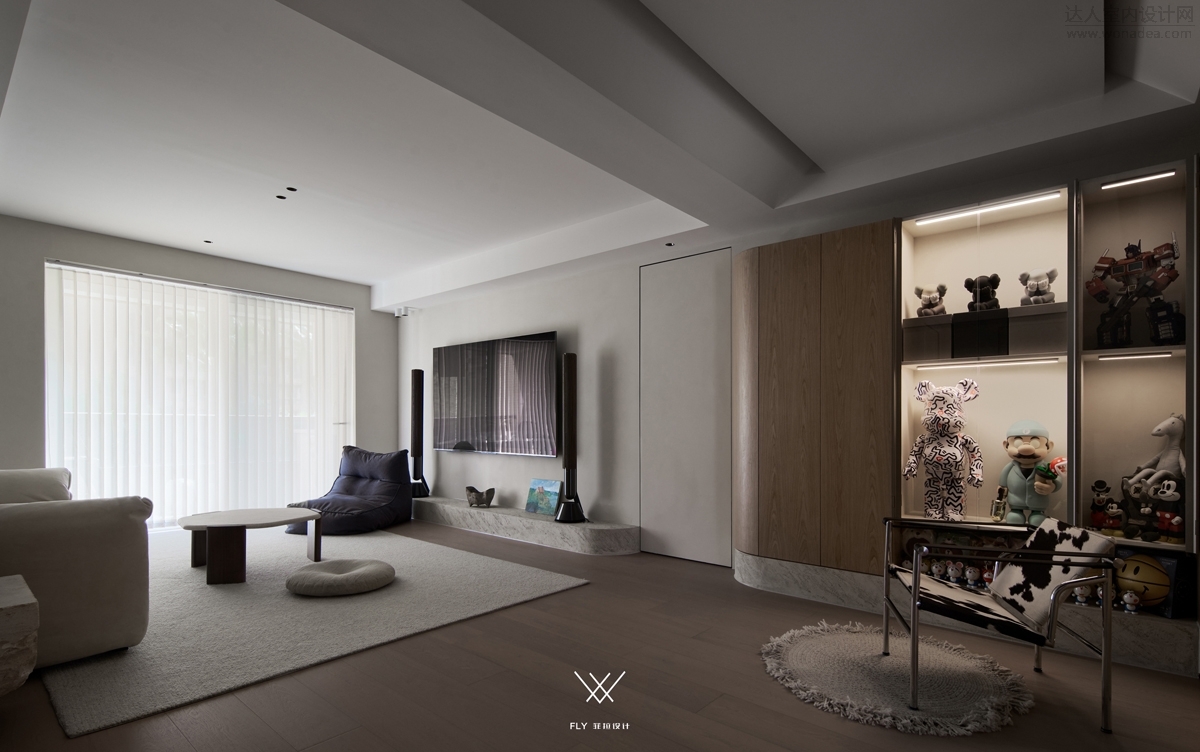
巧思藏匿于这空间易略的衔接之中
与周边保持协调发挥其最大可能性
超越其本身的活力与含义
创造出完美的整体
Ingenious thinking is hidden in the connection that is easy to ignore in this space,Keep coordination with the surrounding areas and give full play to its maximum possibility.Beyond its own vitality and meaning,Create a perfect whole.
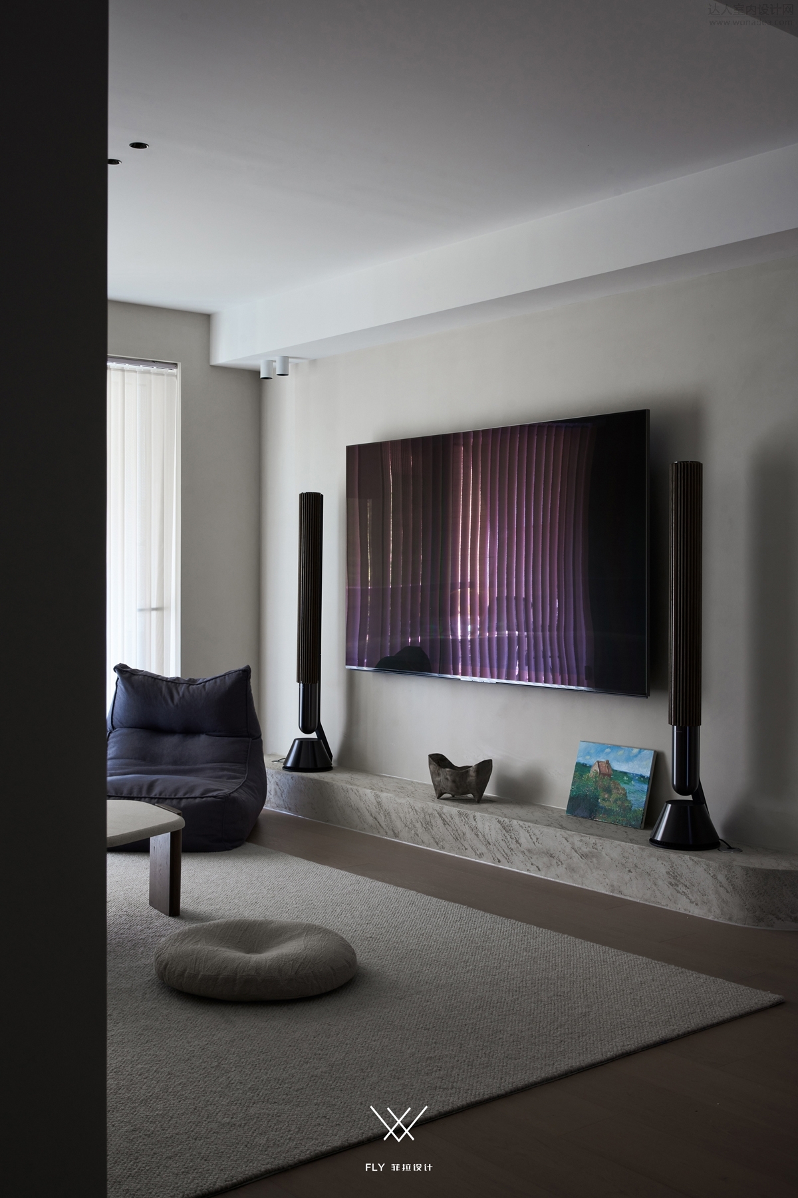
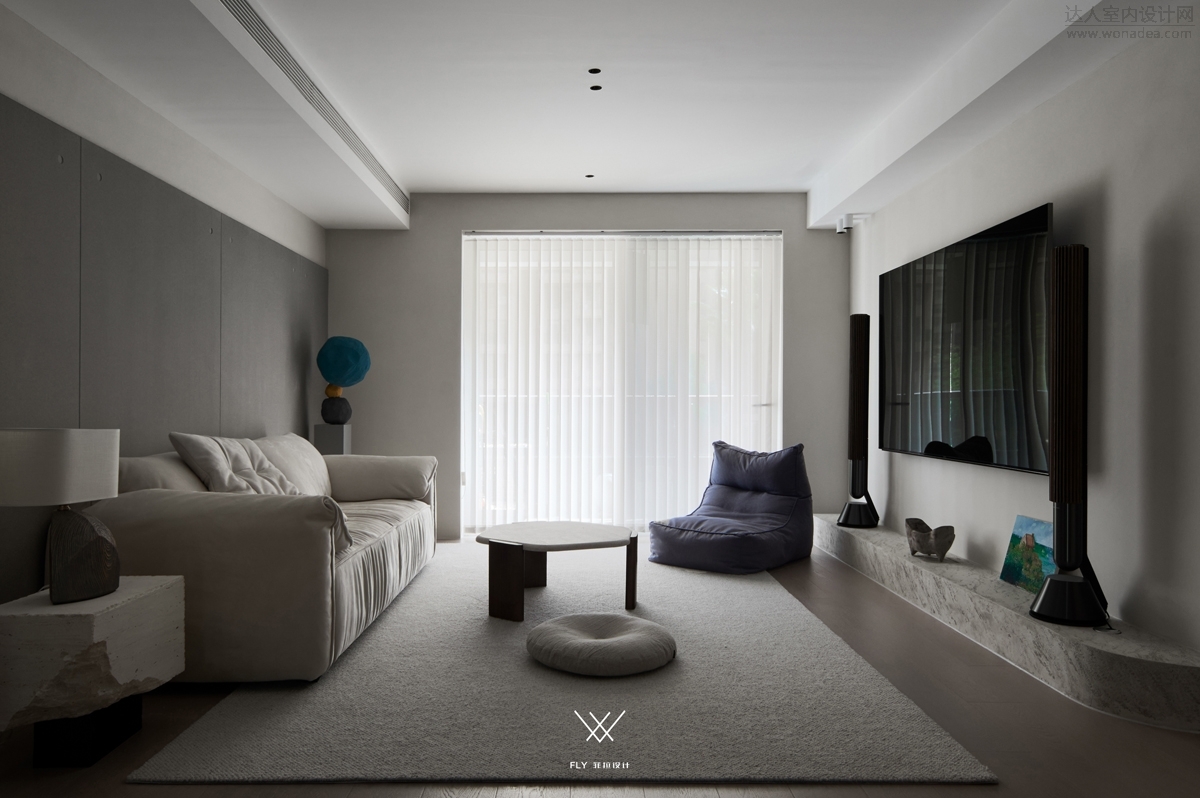
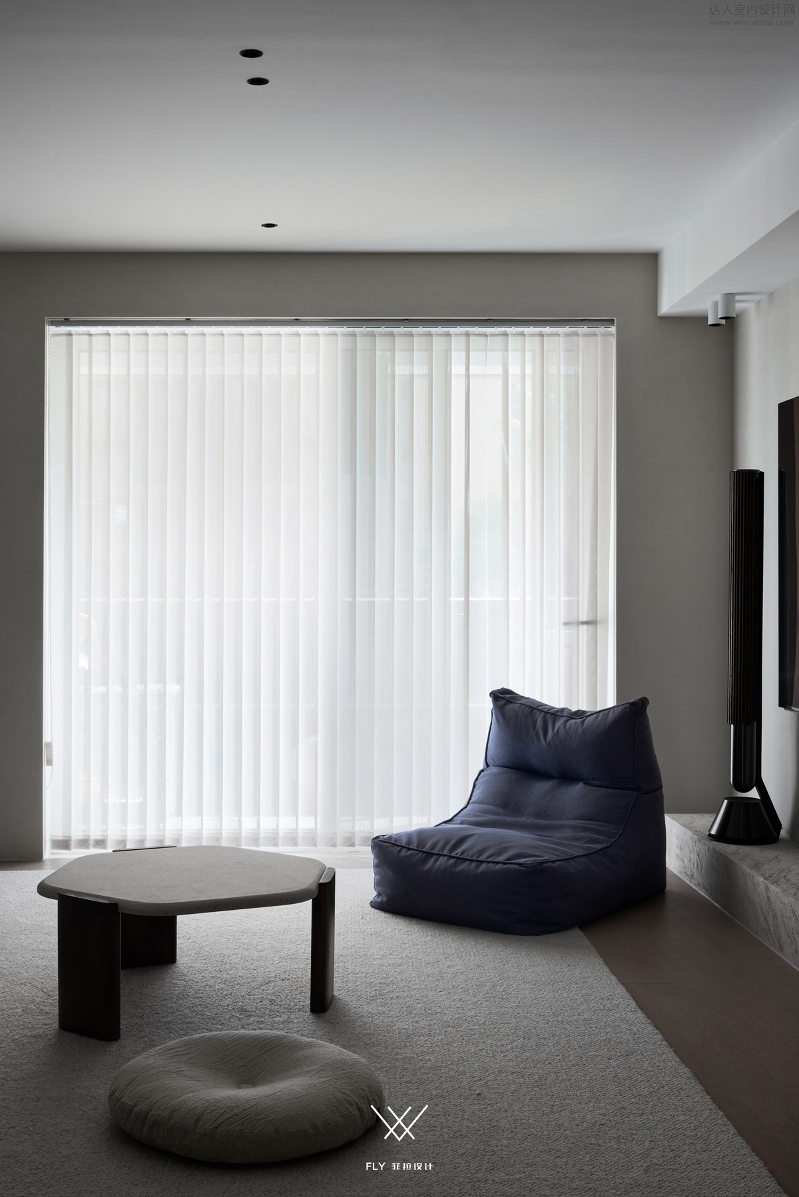
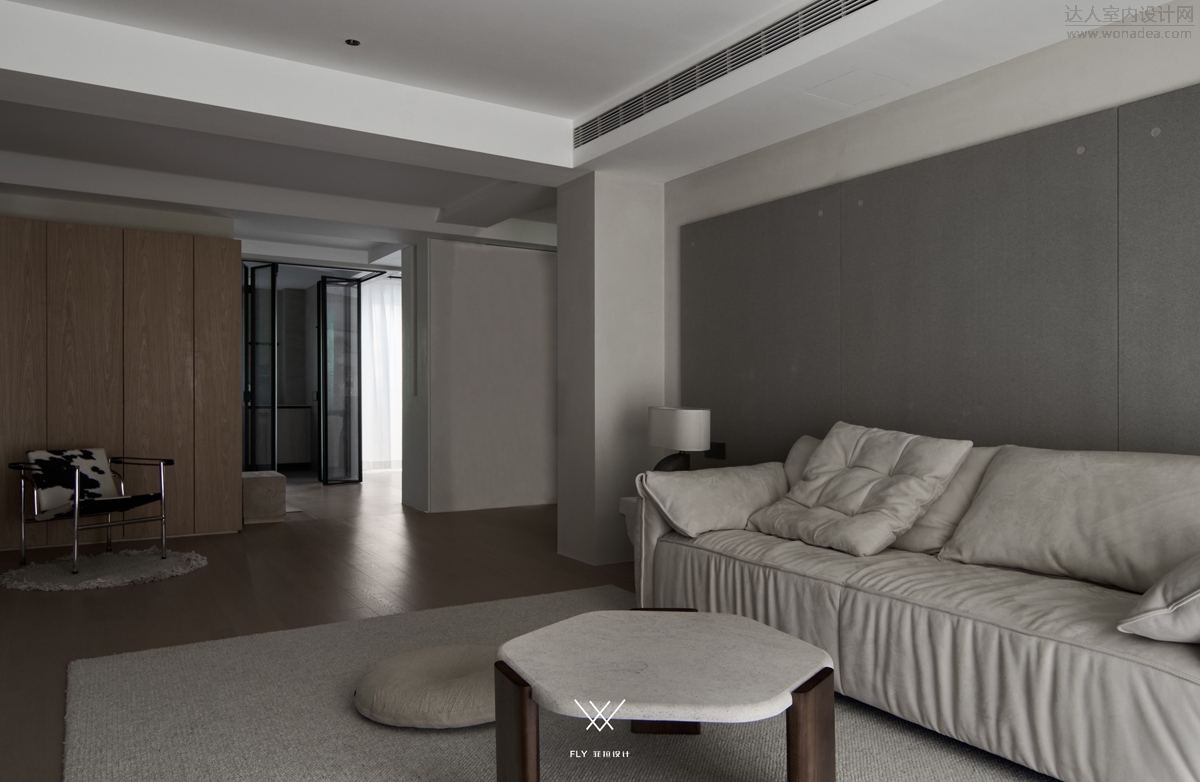
由克制见思绪以技法现真章
凭借要素的选择、形态的感知以素雅为色彩走向亦不乏美感的丰腴
From restraint to thought,Show the real chapter with techniques.With the choice of elements and the perception of form,With simplicity and elegance as the color trend, there is no lack of plumpness of beauty.
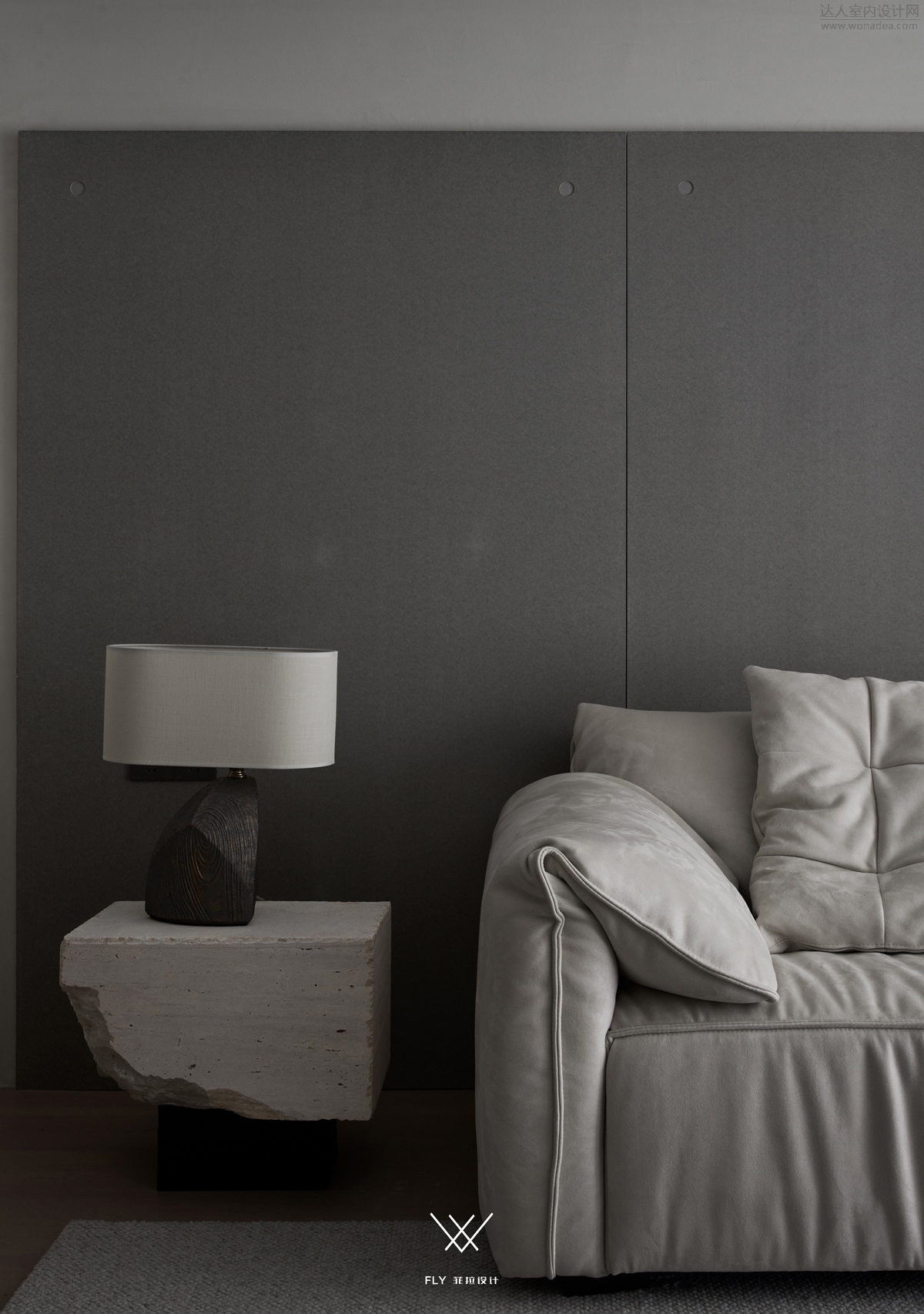
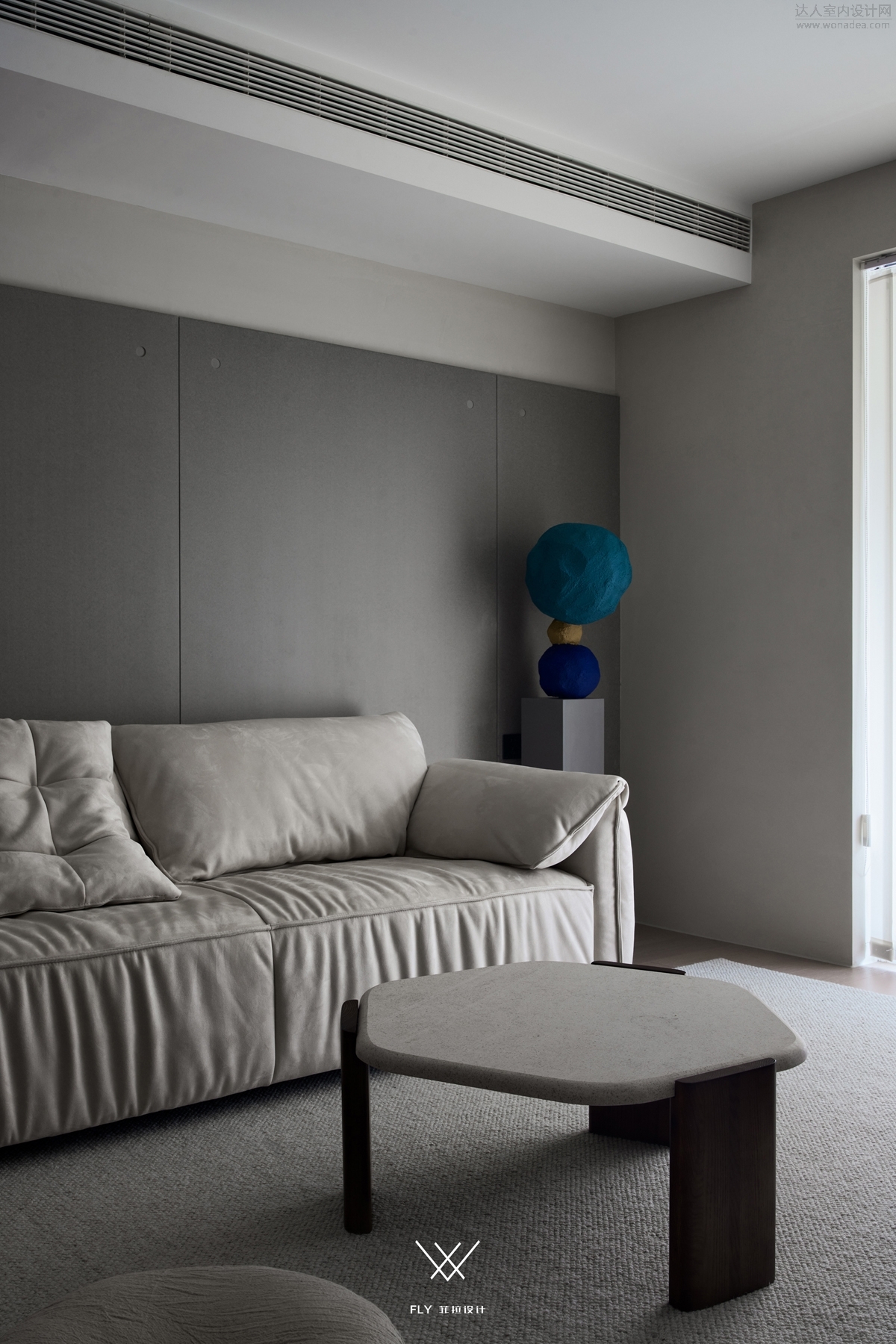
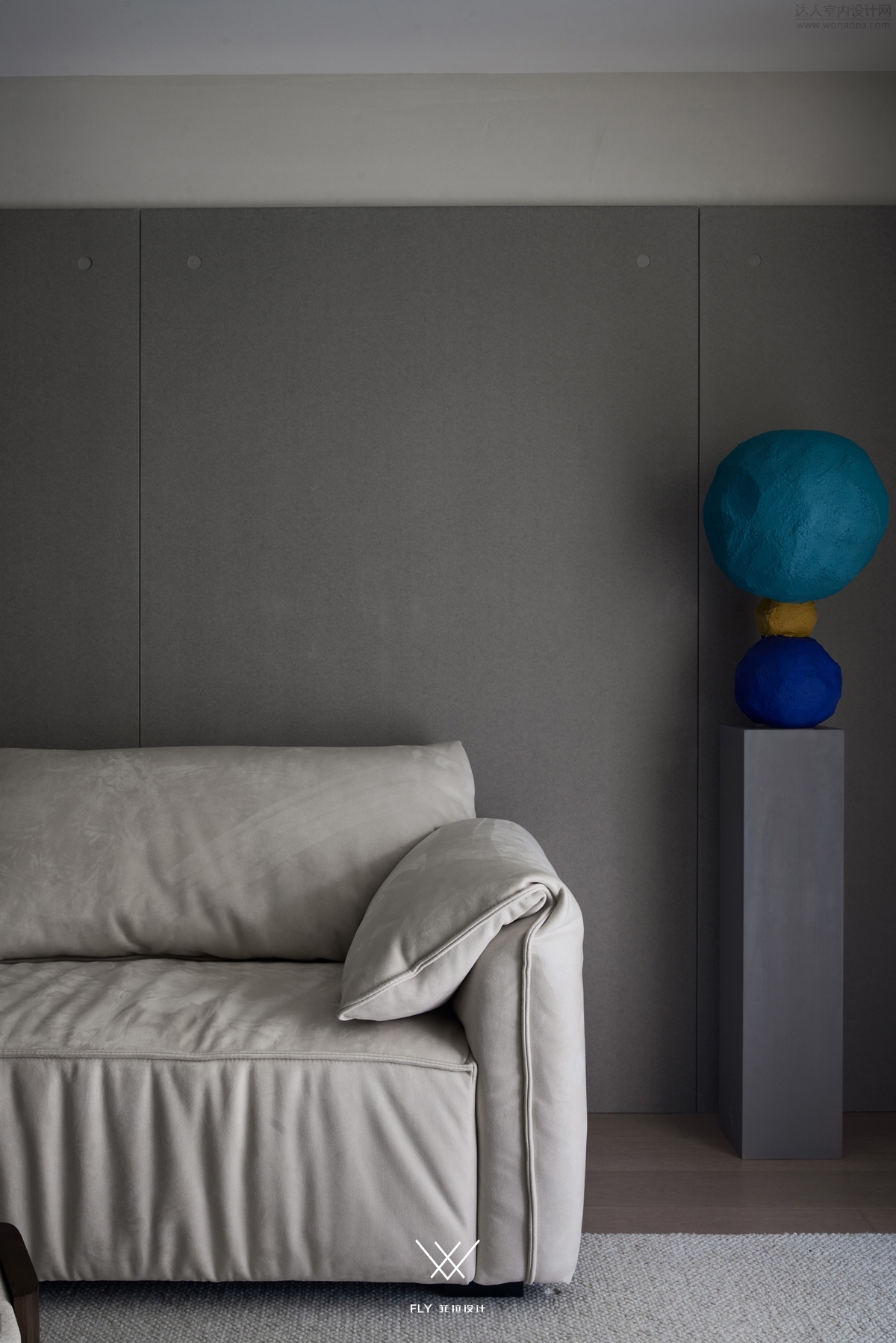
02
RESTAURANT KITCHEN
餐厨区
不破不立,破而后立
重新解构空间功能
挖掘更多的价值属性
以出奇的角度显现更多的可能

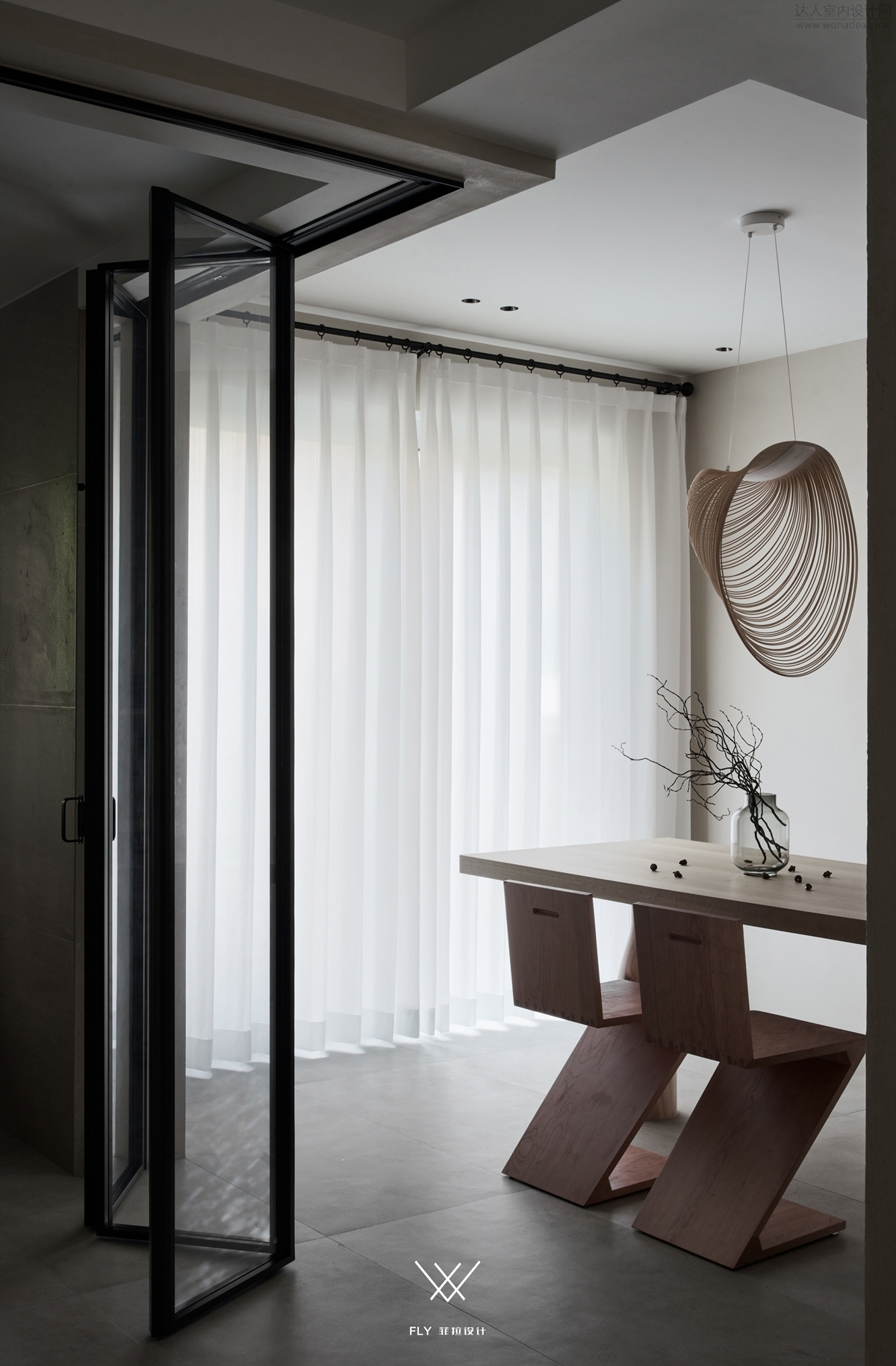
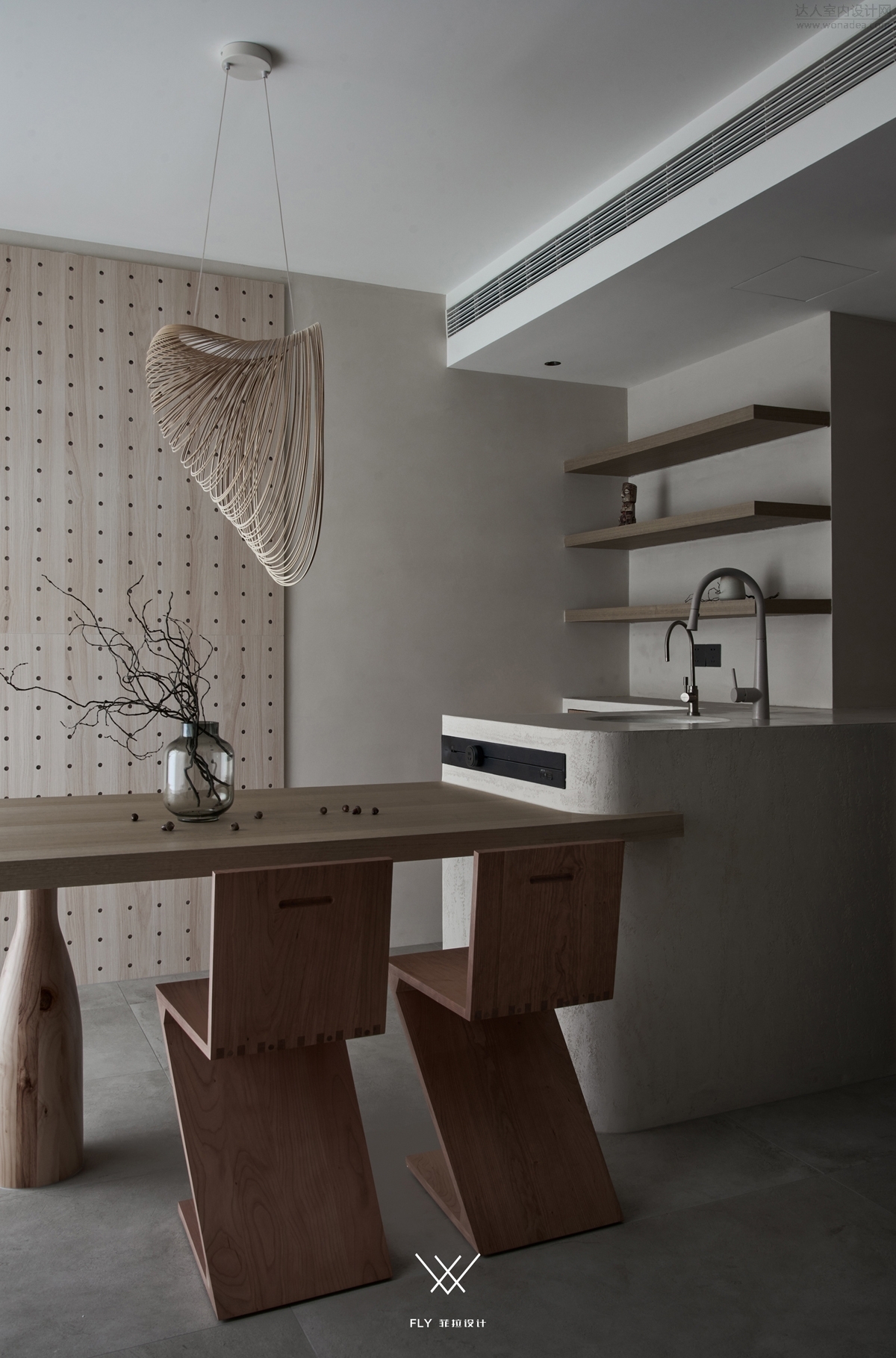
不以界限为终点延伸姿态表达当下生命状态
良好的进退尺度区域互动的暧昧流转
Do not end at the boundary,Extended posture to express the current state of life.Reasonable advance and retreat scale,The ambiguity of regional interaction is turning.
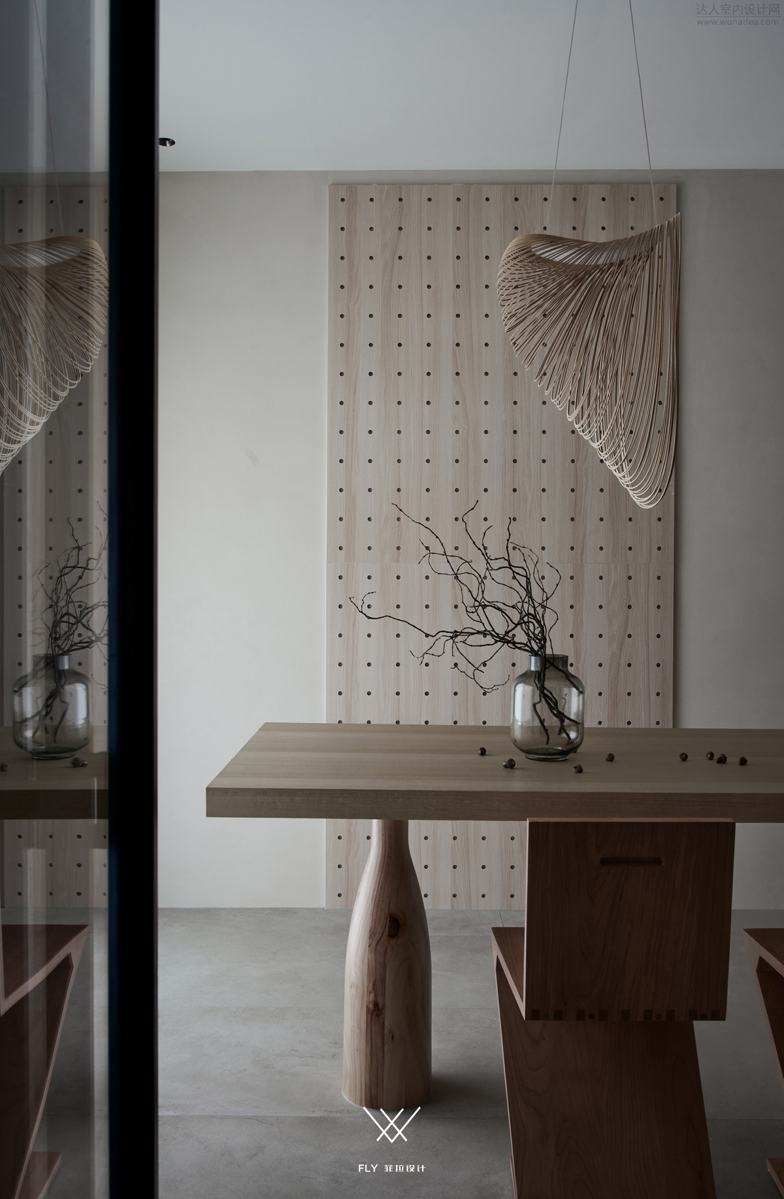
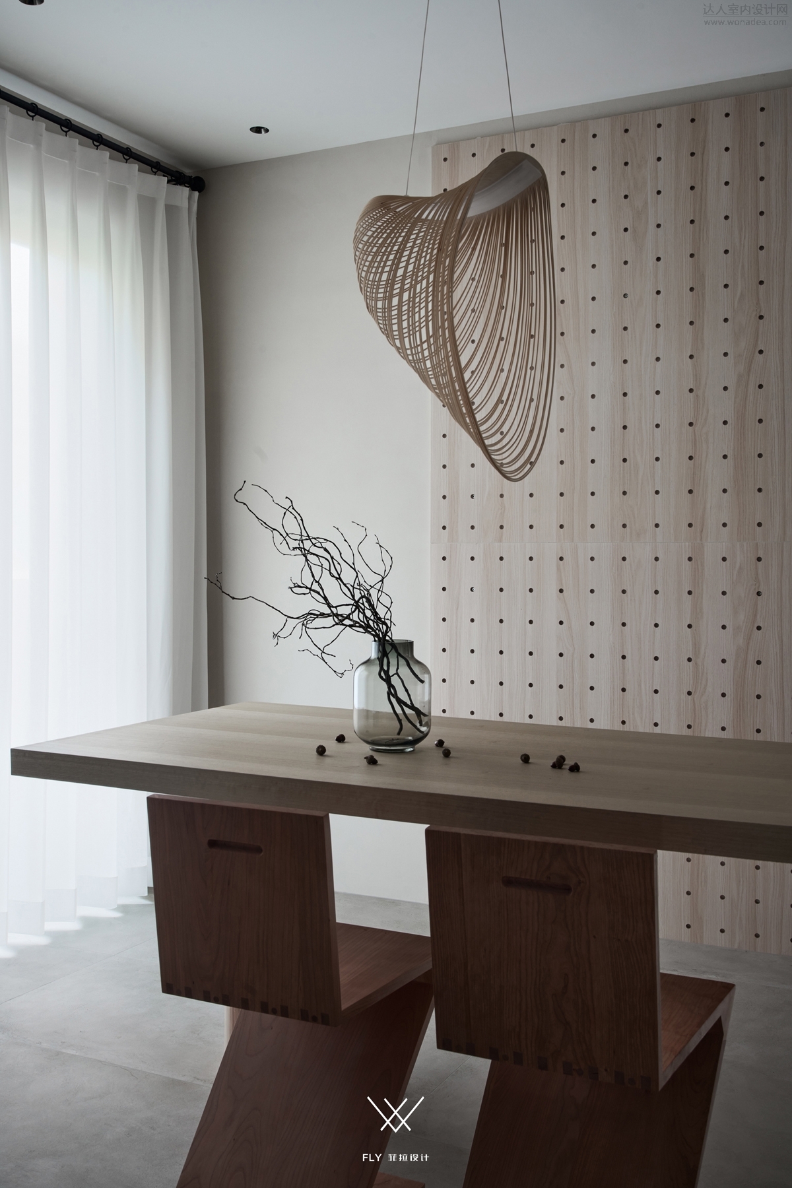
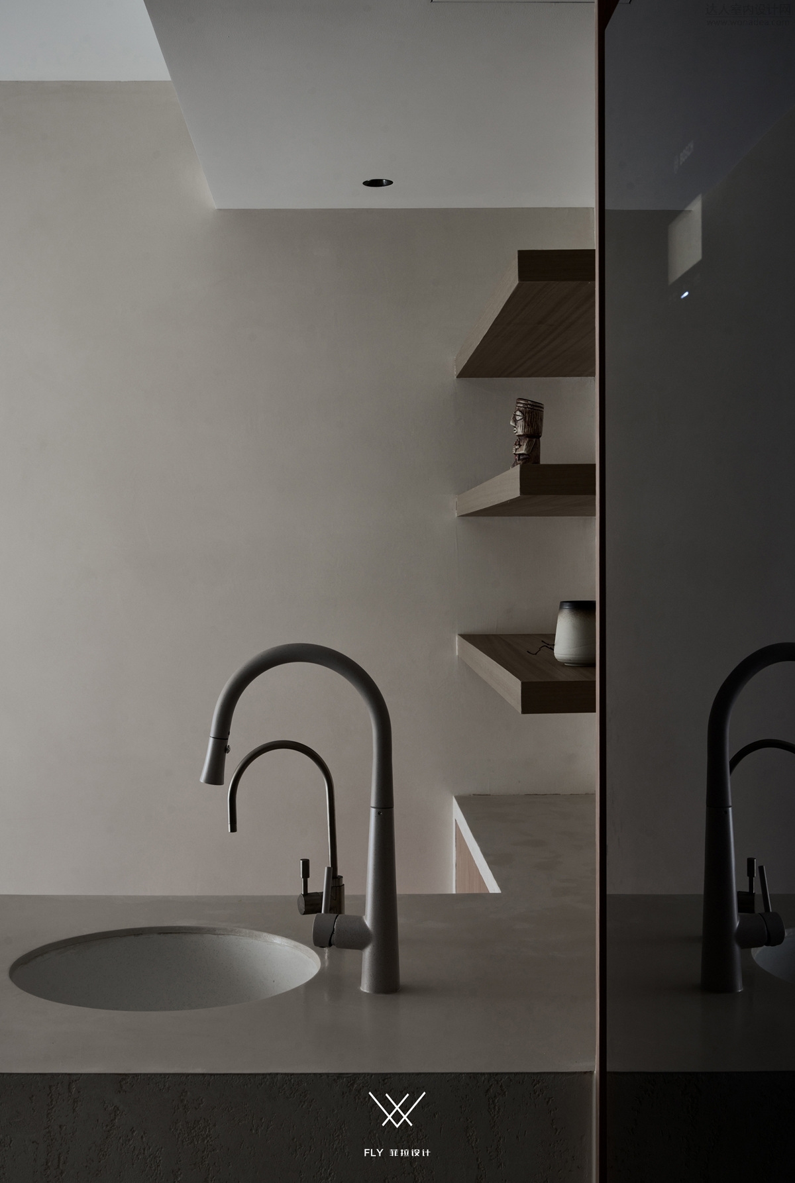
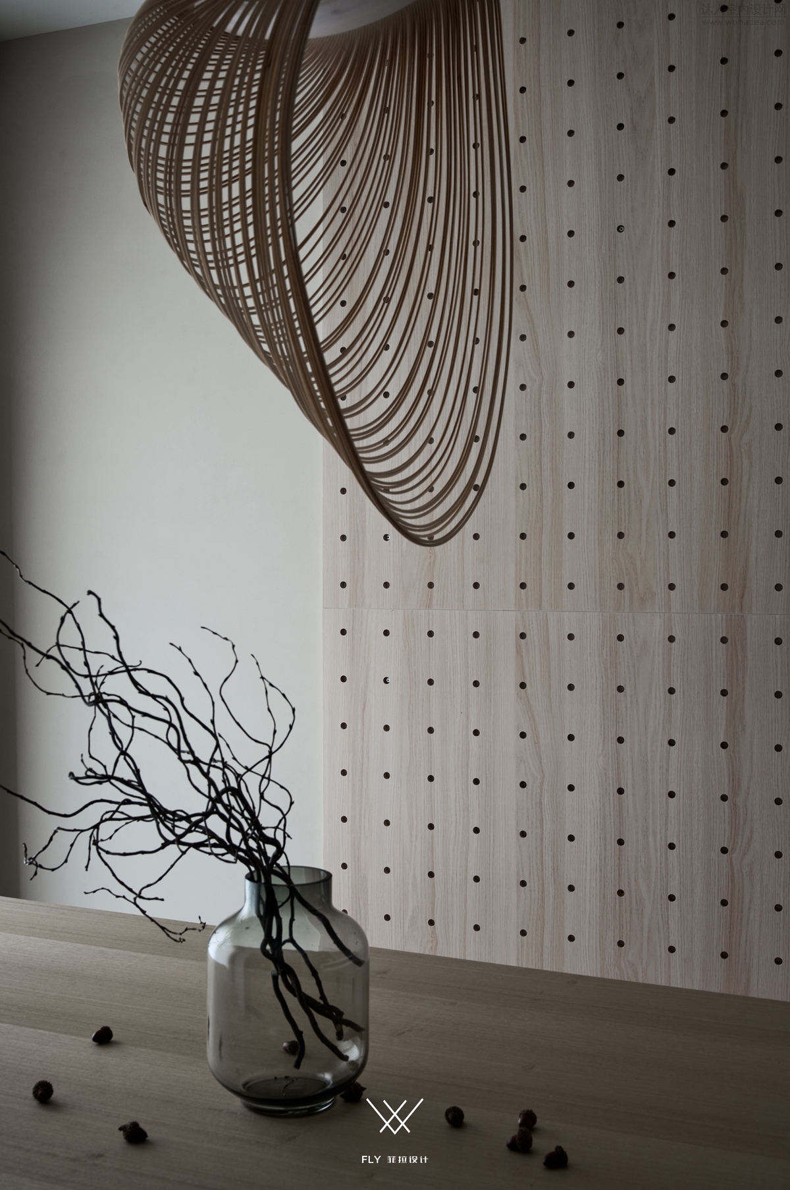
03
CORRIDOR
走廊
通往美和秩序
构建故事的完整性
融入自然感受力、审美想象力
认识事物之间的相互影响并建立联系
04
BEDROOM
卧室
功能之下的造型秩序
衔接笔触一致、
富有韵律
形式与形式间的联系、交错
再造线条的美感与空间的呼吸
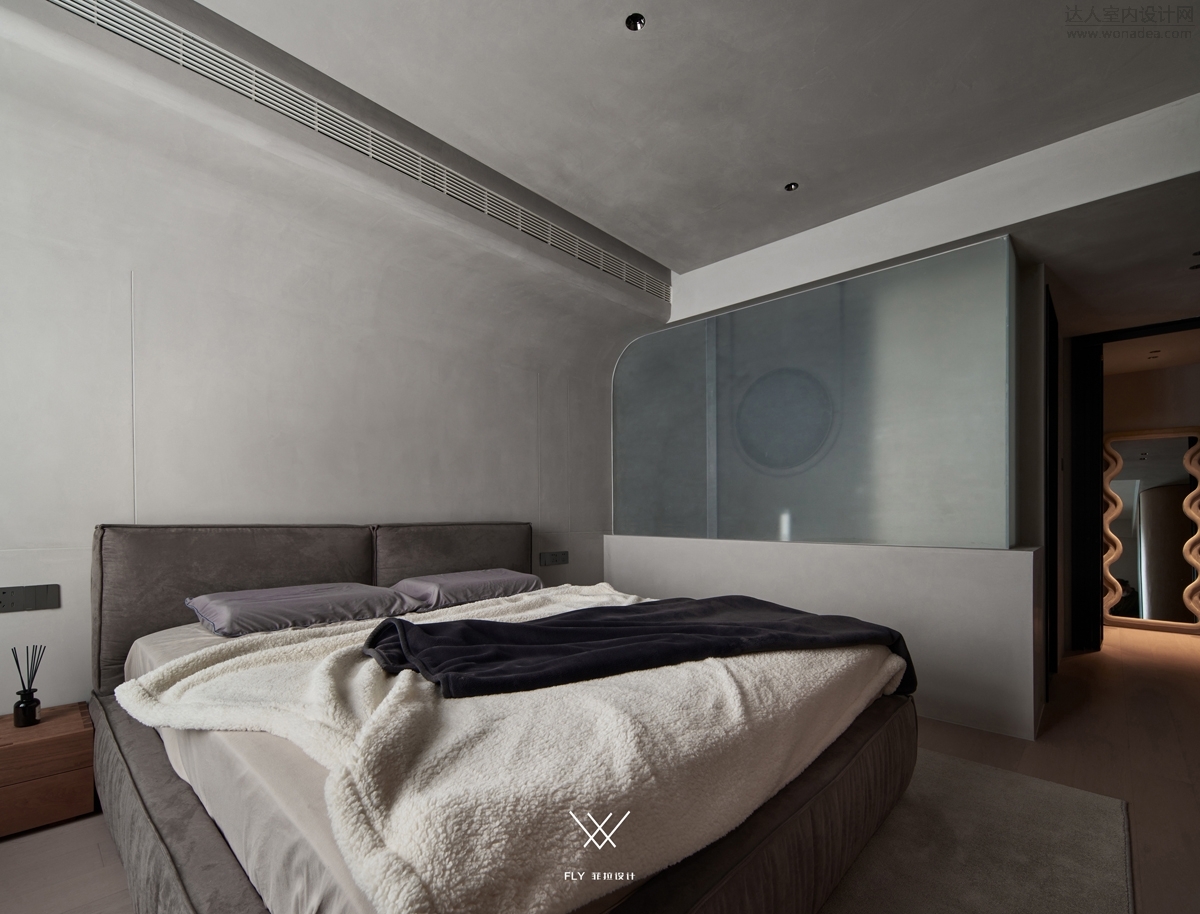
05
TOILET
卫生间
06
HOUSE TYPE&PLANE DESIGN
原始结构&平面设计图
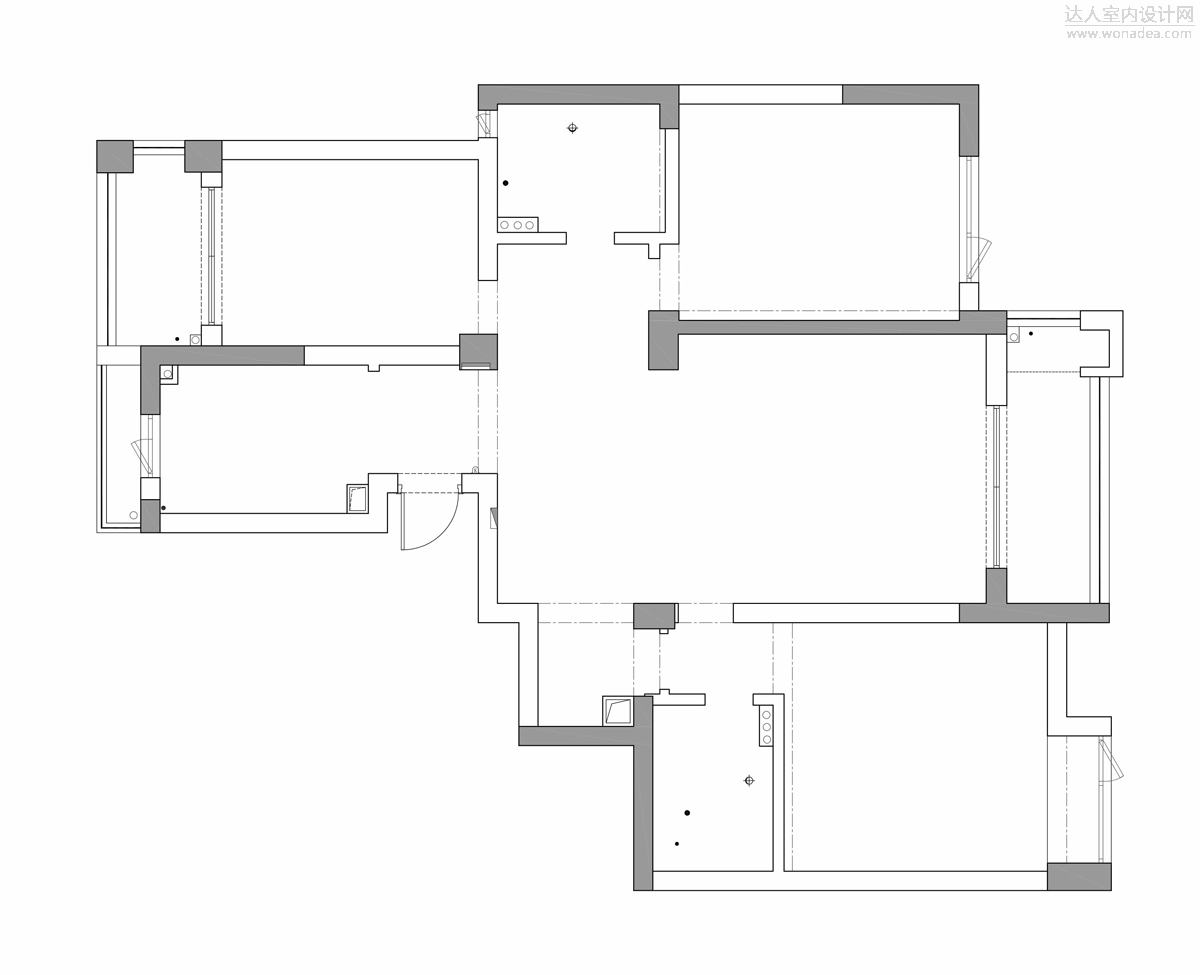
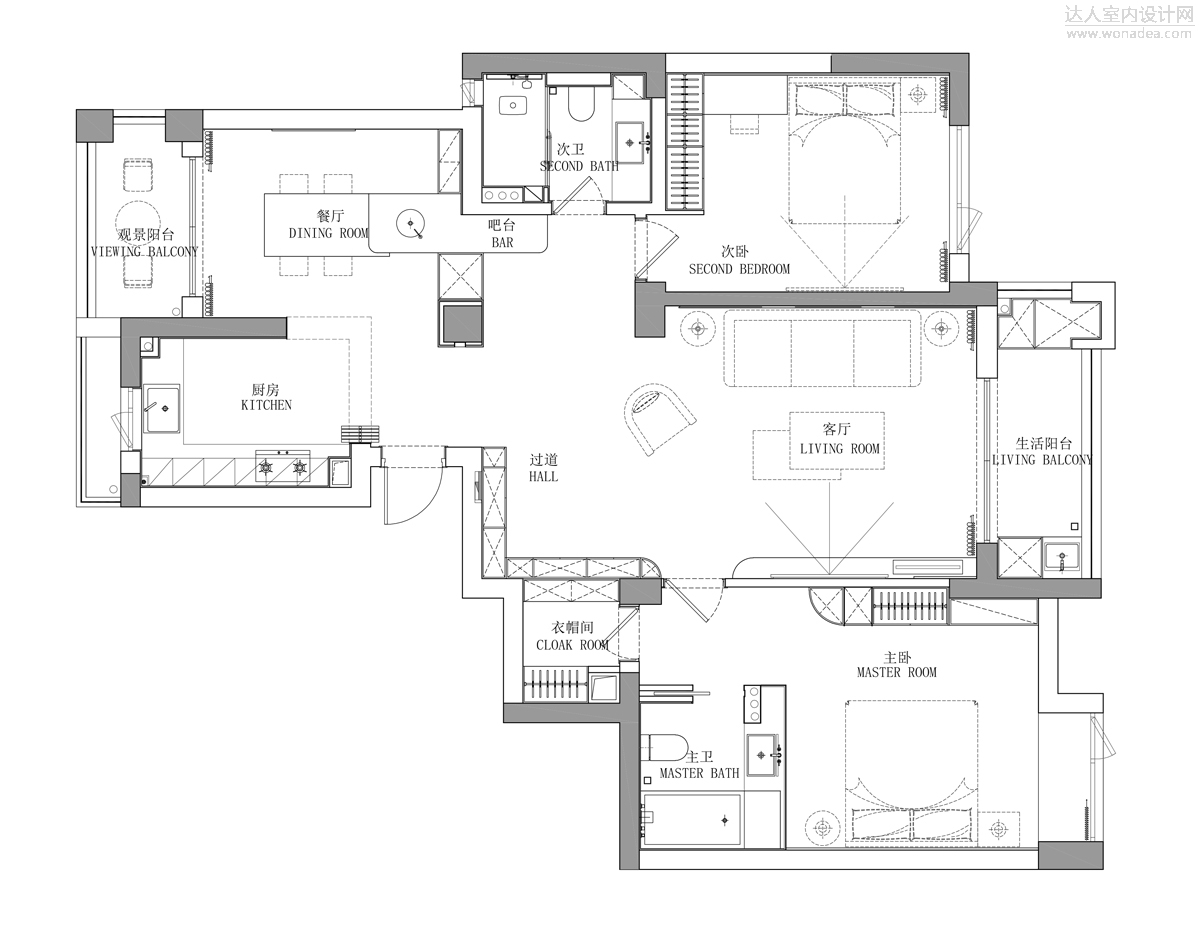
设计机构 I Designer Department:菲拉设计
项目地址 I Project address:浙江杭州 ·万家星城
项目类型 I Project type:硬装设计,软装宅配
面积 I Square Meters:125㎡
户型 I Door Model:三室两厅
摄影师 I Photography:林峰 | ![启蔻芦花品牌活动进群礼[成都市]](data/attachment/block/49/4930ab6c3203cc125d83371f32e299c9.jpg) 启蔻芦花品牌活动进群礼[成都市]
启蔻芦花品牌活动进群礼[成都市]
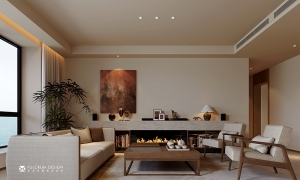 武汉支点设计 ·电建洺悦江湾/164㎡/宋氏美
项目地址:电建洺悦江湾
设计面积:164平米
设计风格:宋氏美学
主案设计:支点设计
武汉支点设计 ·电建洺悦江湾/164㎡/宋氏美
项目地址:电建洺悦江湾
设计面积:164平米
设计风格:宋氏美学
主案设计:支点设计
 精品酒店【ZEN哲恩设计】
精品酒店【ZEN哲恩设计】
 精品服装店【ZEN哲恩设计】
精品服装店【ZEN哲恩设计】
 武汉支点设计 ·华发公园首府/118㎡/现代
项目地址:华发公园首府
设计面积:118平米
设计风格:现代
主案设计:支点设计
软装
武汉支点设计 ·华发公园首府/118㎡/现代
项目地址:华发公园首府
设计面积:118平米
设计风格:现代
主案设计:支点设计
软装
 武汉支点设计 ·电建洺悦江湾/164㎡/宋氏美
项目地址:电建洺悦江湾
设计面积:164平米
设计风格:宋氏美学
主案设计:支点设计
武汉支点设计 ·电建洺悦江湾/164㎡/宋氏美
项目地址:电建洺悦江湾
设计面积:164平米
设计风格:宋氏美学
主案设计:支点设计
 精品酒店【ZEN哲恩设计】
精品酒店【ZEN哲恩设计】
 精品服装店【ZEN哲恩设计】
精品服装店【ZEN哲恩设计】