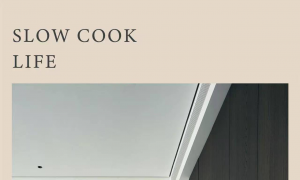马上注册,结交更多好友,享用更多功能,让你轻松玩转社区。
您需要 登录 才可以下载或查看,没有账号?立即注册
x
设计一个空间,就像导演一部电影,讲述故事、营造情境、传达感情,拥有起承转合的结构。让空间承载人的情绪、故事和情感,让每一个居住其中的人演绎与空间的交互故事。
Designing a space is like directing a movie. It tells a story, creates a situation, conveys feelings, and has a structure that starts and ends. Let the space bear people's emotions, stories and emotions, and let each resident deduce the interactive story with the space.
在这个场域里,我们希望赋予其自由浪漫的精神属性,传达对生活高品质的向往和追逐,以及追求自我本真的姿态。一杯咖啡、一把舒服的椅子、一缕光,聆听时光潺潺流淌的声音。阳光和鲜花是极好的镇静剂,日子悠长,时而激扬,时而懒散,享受当下,生活不断重复着幸福。
In this field, we hope to give it a free and romantic spiritual attribute, convey the yearning and pursuit of high quality of life, as well as the attitude of pursuing their own authenticity. A cup of coffee, a comfy chair, a ray of light, and the sound of time flowing. Sunshine and flowers are a great sedative, the days are long, sometimes exciting, sometimes lazy, enjoy the present, life is constantly repeating happiness.
我们选用暖灰色作为空间的主色调,以艺术漆、木饰面、玻璃及大理石等材质为载体,传达出不同的空间质感,低饱和度的色彩让空间在温馨的同时也更加高级耐看。红色绒面的单椅增加空间层次,赋予一种都市生活的精致和年轻的调性。整体不用款款出彩,只需一笔点睛。
We choose warm gray as the main color of the space, with artistic paint, wood veneer, glass and marble materials as the carrier, to convey different spatial texture, low saturation color makes the space in the warm at the same time more advanced and durable. The odd chair of gules suede increases dimensional administrative levels, gift the delicate and young tonality of a kind of urban life. The whole does not need to be colorful, only a point.
电视背景三种深浅材质互为映衬:高级灰混油格栅木饰面作为底面,依次是浅灰色艺术面与黑色地台,在不对等的比例中取得平衡。
TV background three shades of material against each other: senior grille wood veneer as the bottom, in turn is light gray art surface and black platform, balance in the unequal proportion.
Between furniture on any account administrative levels, let whole space appear more vivid.
在这种开放性的基调中,灵活和随性才是空间所围绕的中心,看似随性的布局,实则是在多方衡量之后,给予空间的最优解。
In this open tone, flexibility and randomness are the centers around the space. The seemingly random layout is actually the optimal solution for the space after multiple measures.
灰玻隔断即划分了空间,又不破坏空间的通透。
Grey glass partition divided the space namely, do not destroy the space fully.
通过落地窗将光线引入室内,浸润整个空间,光线在室内的流动,也弱化了空间的边界感。
Through the French Windows, light is introduced into the room and infiltrates the whole space. The flow of light in the room also weakens the sense of boundary of the space.
bubble chair(泡泡椅)宛如漂浮于空气中的泡泡一般,纯净而透明,仿若置身于空中,放空心灵,悠闲自得。
bubble chair Just like floating in the air bubble general, pure and transparent, like exposure to the air, empty the mind, carefree.
从空间来看,为了给予屋主更安定的居家感受,每处功能区都以半围合的形态呈现,既不是完全敞开也不是完全封闭,让空间相对独立又和谐统一。
From the space, to give house advocate more stable home experience, each place function area is presented with the form of half surround, not completely open also not completely closed, let the space be relatively independent and harmonious and unified.
灰玻隔断既划分了空间,又不破坏空间的通透。水吧台增加了功能性,金色的柜体让空间更灵动,红色的窗帘让餐厅多了一分浪漫格调。
Grey glass partition divided the space namely, do not destroy the space fully. Water bar stage increased functional sex, aureate cabinet body lets a space have clever sex more, gules curtain lets dining-room much one minute romantic style.
厨房空间延续了客厅的高级灰,玻璃柜门增加了空间的层次。
The kitchen space continues the senior gray of the living room, and the glass cabinet door increases the level of the space.
主卧更像是一种生活仪式,大面积深色木质背景,诠释出理性主义的简约。浅米色皮质床,让空间更加舒适随性。材质的碰撞在细节上丰富了空间的体验。
The master bedroom is more like a ritual of life, with a large area of dark wood background, explaining the simplicity of rationalism. Light beige leather bed, so that the space more comfortable with sex. The collision of materials enriches the experience of space in detail.
梭罗说:“一个湖是风景中最美,最有表情的姿容,它是大地的眼睛。”安居于此的日常,无需匆忙奔赴山水,山水便已在眼前。
Thoreau said, "A lake is the most beautiful and expressive feature in the landscape. It is the eye of the earth." The daily life that lives here, need not rush to landscape, landscape is already in front of.
步入式衣帽间与低调奢华的洗漱区,表明出主人对品质生活的追求。
Enter type cloakroom and low-key costly wash gargle area, show the pursuit that gives host to quality life.
空间色彩不同于客厅,从淡雅的高级灰过渡至浓烈的饱和色彩,仿若身临森林,其中生意盎然引人心旷神怡。
Space colour is different from sitting room, from quietly elegant, light advanced ash transitions to saturated, strong forest green, imitate if the body is present forest, among them business is full and attractive find both the eye and the mind happy.
女孩房用几种材质进行“拼贴”,暖灰色艺术涂料的细微肌理感化解了冰冷的感觉,靠背在标准上降低高度,肉粉色的软包增加了温馨感。
The girl's room is "collage" with several materials. The subtle texture of warm gray artistic paint solves the cold feeling. The back of the chair is lower in the standard, and the soft bag of meat pink increases the warm feeling.
| ![启蔻芦花品牌活动进群礼[成都市]](data/attachment/block/49/4930ab6c3203cc125d83371f32e299c9.jpg) 启蔻芦花品牌活动进群礼[成都市]
启蔻芦花品牌活动进群礼[成都市]
 精品酒店【ZEN哲恩设计】
精品酒店【ZEN哲恩设计】
 精品服装店【ZEN哲恩设计】
精品服装店【ZEN哲恩设计】
 武汉支点设计 ·华发公园首府/118㎡/现代
项目地址:华发公园首府
设计面积:118平米
设计风格:现代
主案设计:支点设计
软装
武汉支点设计 ·华发公园首府/118㎡/现代
项目地址:华发公园首府
设计面积:118平米
设计风格:现代
主案设计:支点设计
软装
 【首发】横线设计·景文文|折衷主义
【首发】横线设计·景文文|折衷主义
 精品酒店【ZEN哲恩设计】
精品酒店【ZEN哲恩设计】
 精品服装店【ZEN哲恩设计】
精品服装店【ZEN哲恩设计】
 武汉支点设计 ·华发公园首府/118㎡/现代
项目地址:华发公园首府
设计面积:118平米
设计风格:现代
主案设计:支点设计
软装
武汉支点设计 ·华发公园首府/118㎡/现代
项目地址:华发公园首府
设计面积:118平米
设计风格:现代
主案设计:支点设计
软装