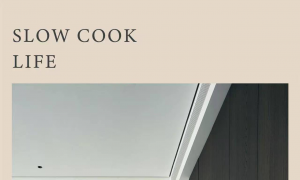法国哲学家加斯东 · 巴什拉在《空间的诗学》中讲到,家宅的存在与我们的存在相契合,并将以整体的方式自行展开,这指的便是人与空间的双向互动关系.
本案位于浙江.绍兴,典型的四口之家 . 该项目属于他们的第二套改善型住房,且在五年内也有换房的打算.通过跟业主详细地沟通,了解他们的生活方式和个人品味,我们将原先狭长的客厅与阳台打通,使得客厅空间变大.客餐厅区域之间用壁炉形式做隔断,可以相互对望的景观视野延伸,赋予空间一种即时的流动感和谐感,设计既保留了空间的天性,又打破了区域间的边界.
最能改善生活幸福感与归属感的莫过于对卧室空间的研究与设计,在功能方面我们配置了一个主卧与两个小孩房,取消了客房的存在,两个小孩房共用卫生间,符合业主一家的需求,同时在储藏方面我们配置了许多暗藏的柜子.
The French philosopher Gaston, Duke of Orléans wrote in the poetics of space that the existence of a house corresponds to our existence and unfolds itself in a holistic way, referring to the two way interaction between man and space.
The case is in Shaoxing, Zhejiang Province, a typical family of four. who are planning to change their second home in five years. Through detailed communication with the owners to understand their lifestyle and personal taste, we will open the original narrow living room and balcony, making the living room larger space. The living and dining areas are separated by fireplaces, with views extending from each other, giving the space an immediate sense of flow and harmony. The design preserves the nature of the space and breaks the boundaries between the areas.
The best way to improve the sense of well being and belonging is to research and design the bedroom space. In terms of function, we have allocated a master bedroom and two children’s rooms, eliminating the existence of a guest room and two children’s rooms sharing a bathroom, meet the needs of the owner’s family, at the same time in storage we have configured a lot of hidden cabinets.
『原始平面图』
『平面布置图』
![启蔻芦花品牌活动进群礼[成都市]](data/attachment/block/49/4930ab6c3203cc125d83371f32e299c9.jpg) 启蔻芦花品牌活动进群礼[成都市]
启蔻芦花品牌活动进群礼[成都市]
 精品酒店【ZEN哲恩设计】
精品酒店【ZEN哲恩设计】
 精品服装店【ZEN哲恩设计】
精品服装店【ZEN哲恩设计】
 武汉支点设计 ·华发公园首府/118㎡/现代
项目地址:华发公园首府
设计面积:118平米
设计风格:现代
主案设计:支点设计
软装
武汉支点设计 ·华发公园首府/118㎡/现代
项目地址:华发公园首府
设计面积:118平米
设计风格:现代
主案设计:支点设计
软装
 【首发】横线设计·景文文|折衷主义
【首发】横线设计·景文文|折衷主义
 精品酒店【ZEN哲恩设计】
精品酒店【ZEN哲恩设计】
 精品服装店【ZEN哲恩设计】
精品服装店【ZEN哲恩设计】
 武汉支点设计 ·华发公园首府/118㎡/现代
项目地址:华发公园首府
设计面积:118平米
设计风格:现代
主案设计:支点设计
软装
武汉支点设计 ·华发公园首府/118㎡/现代
项目地址:华发公园首府
设计面积:118平米
设计风格:现代
主案设计:支点设计
软装