马上注册,结交更多好友,享用更多功能,让你轻松玩转社区。
您需要 登录 才可以下载或查看,没有账号?立即注册
x
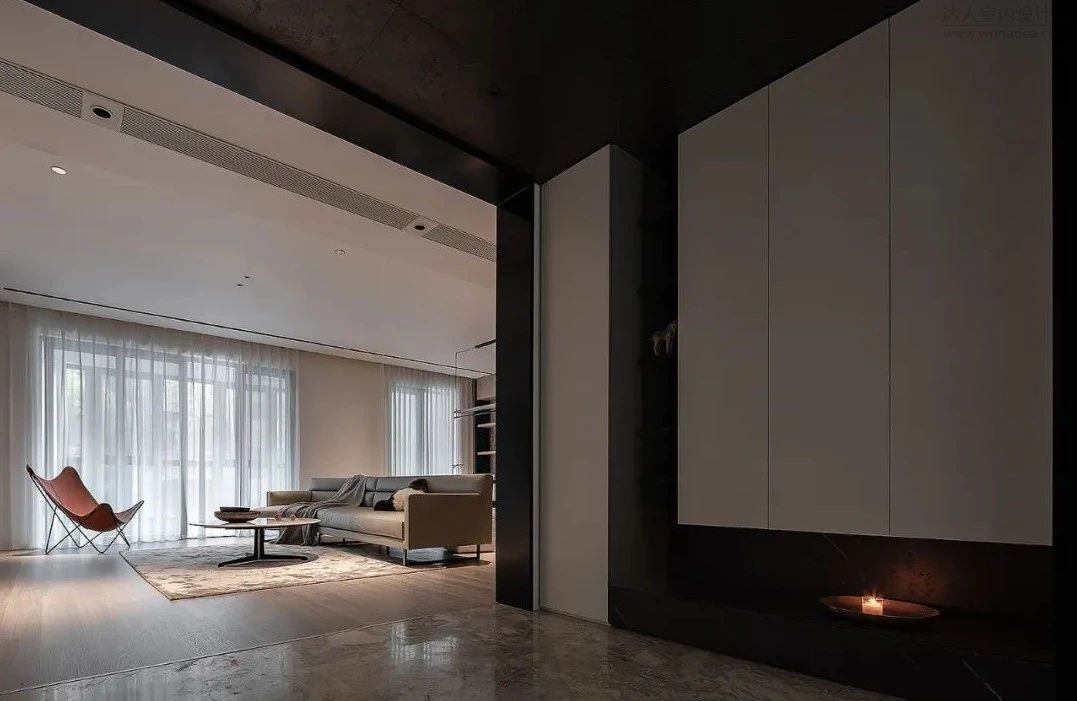
创世的第一天,光诞生了。
On the first day of creation, light was born. Beauty was born with it.
美也随之诞生。万物会在光的照耀下呈现不同的感觉,因而在设计师眼里,光的形态是不受限的,可以是色彩,亦可以是材质。本案巧妙运用光线以及色彩对光源的感知,为纯粹的空间带来变化,构筑简约却不乏内容的艺术空间。
Everything will show different feelings under the illumination of light, so in the designer's eyes, the form of light is not limited, it can be color or material.
This case cleverly uses light and color to perceive the light source, bringing changes to the pure space and constructing a simple but content-free art space.
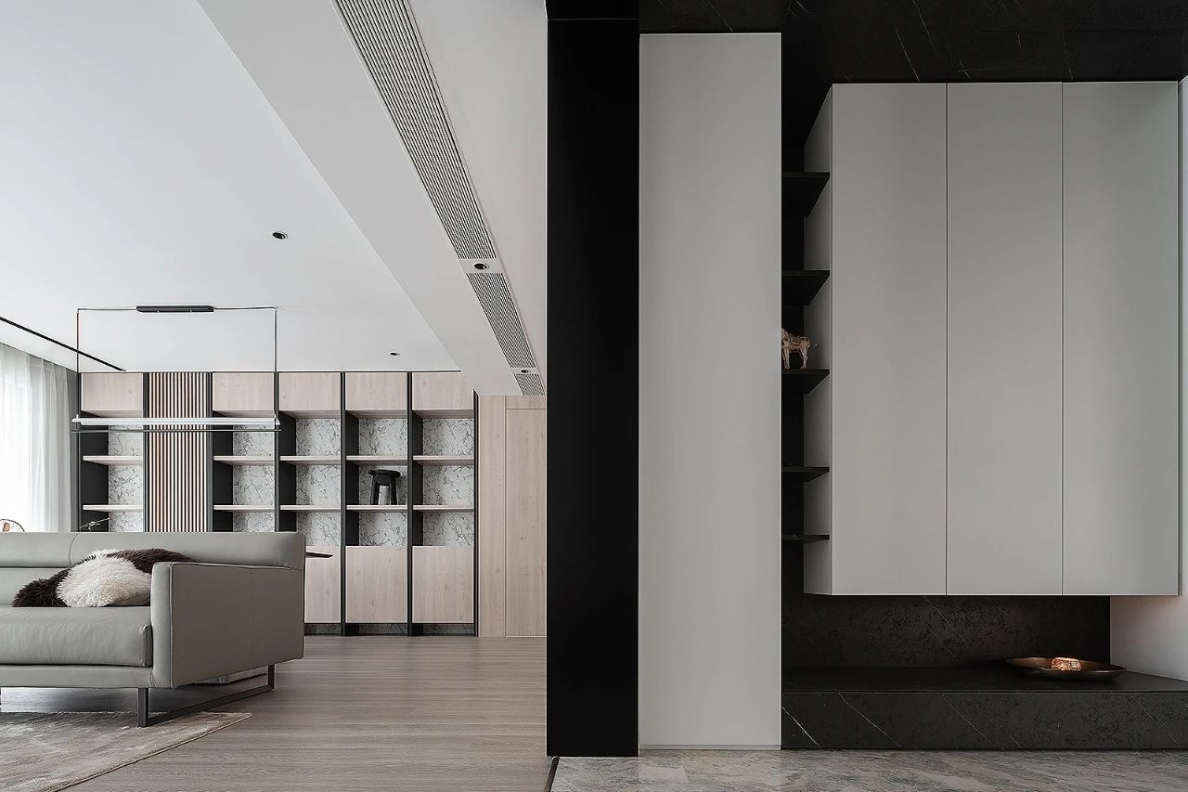
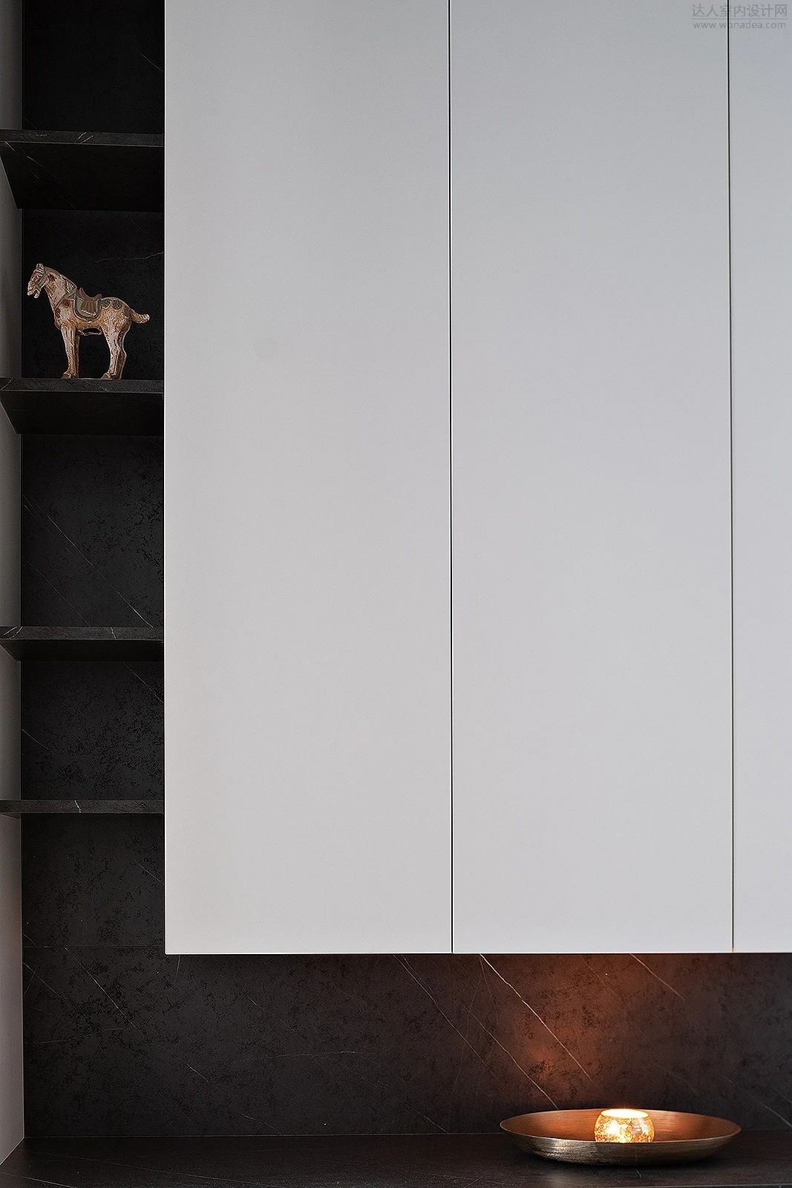
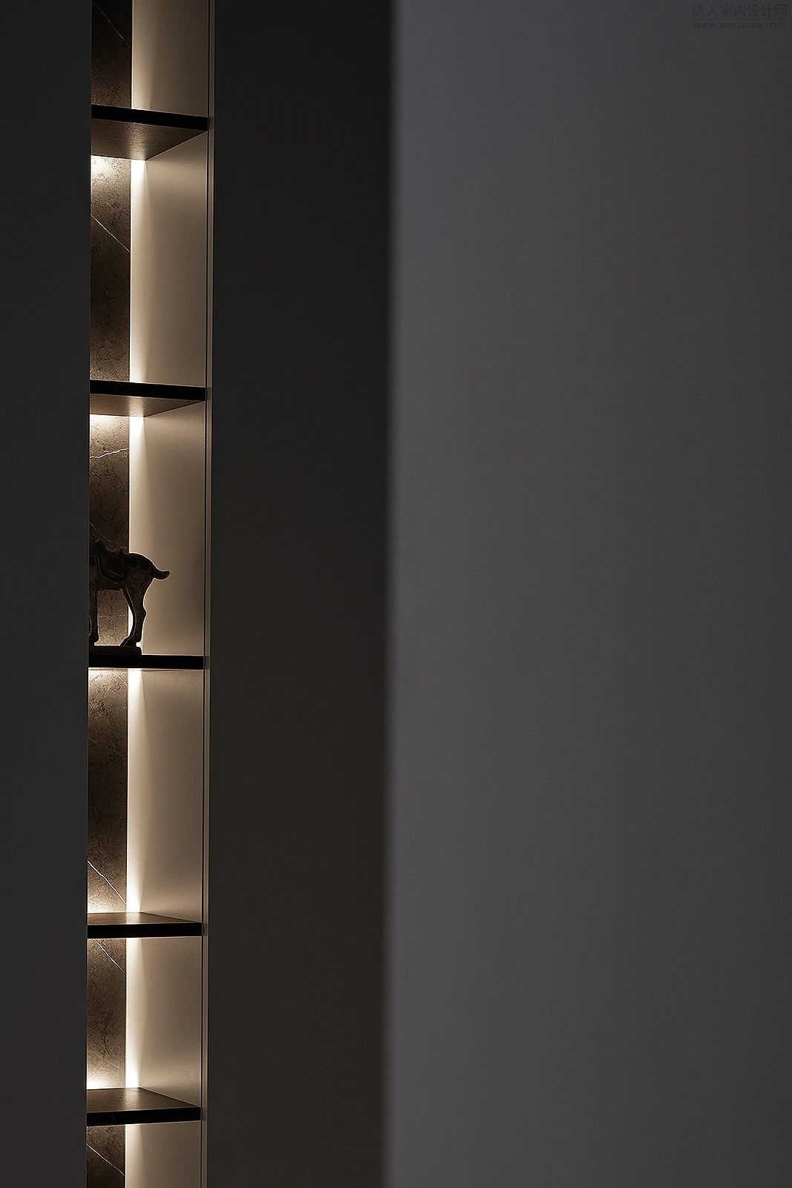
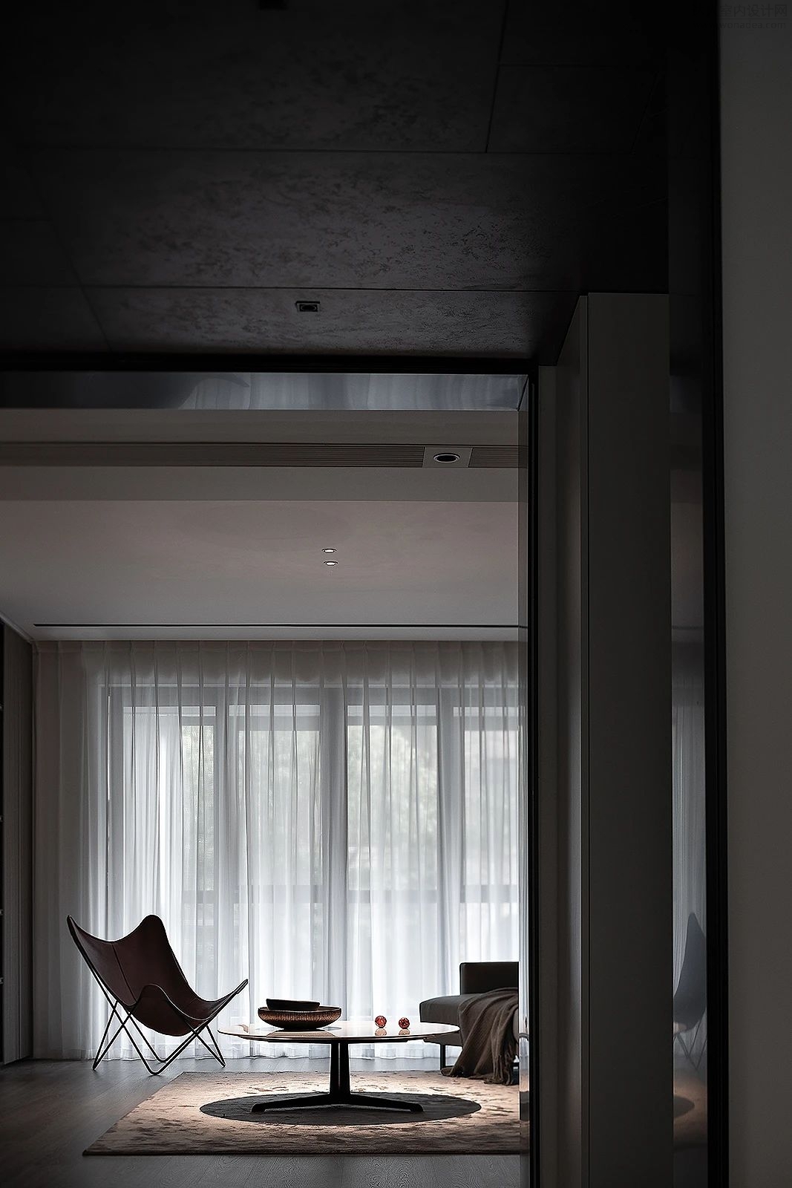
明暗的对比在空间之间筑起一道无形的墙,让功能区之间的领域感得到加强。温柔的灯光,清浅的白色,于昏暗里指引人往空间深处探索。
The contrast between light and dark creates an invisible wall between the spaces and strengthens the sense of domain between the functional areas. The gentle lighting and light white color guide people to explore deeper into the space in the dimness.
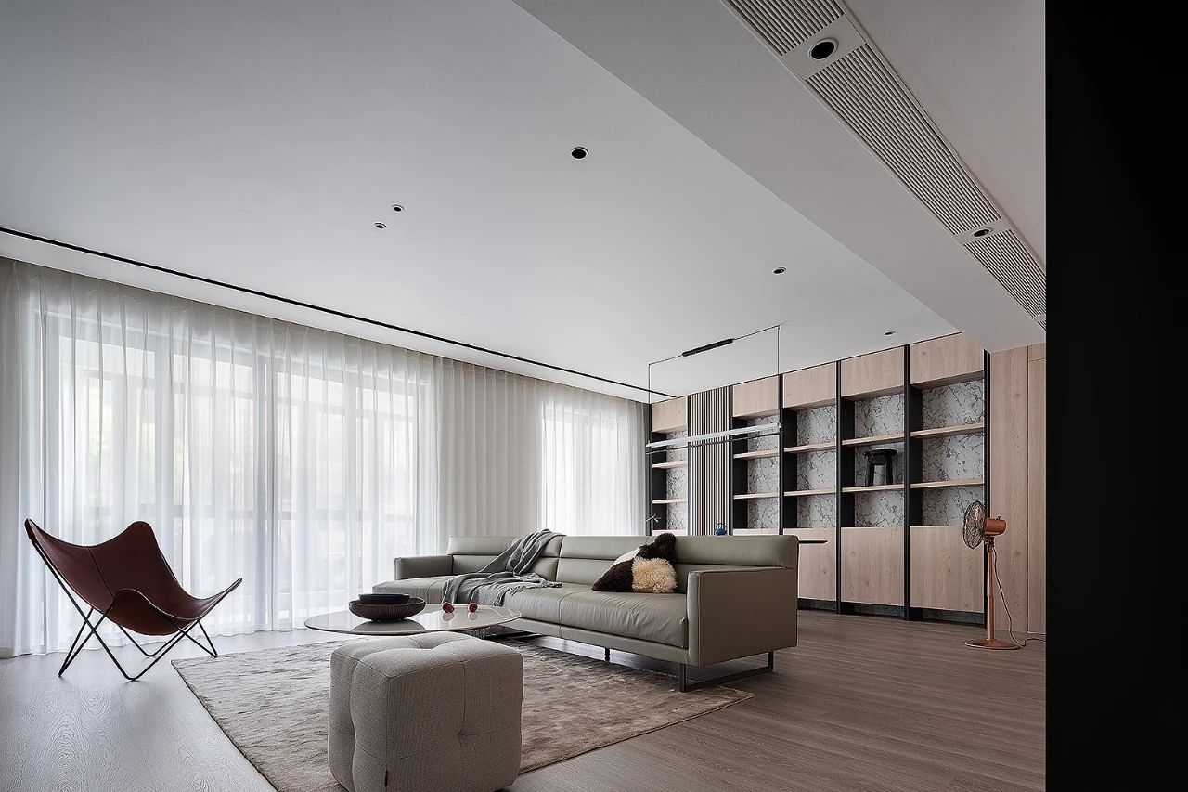
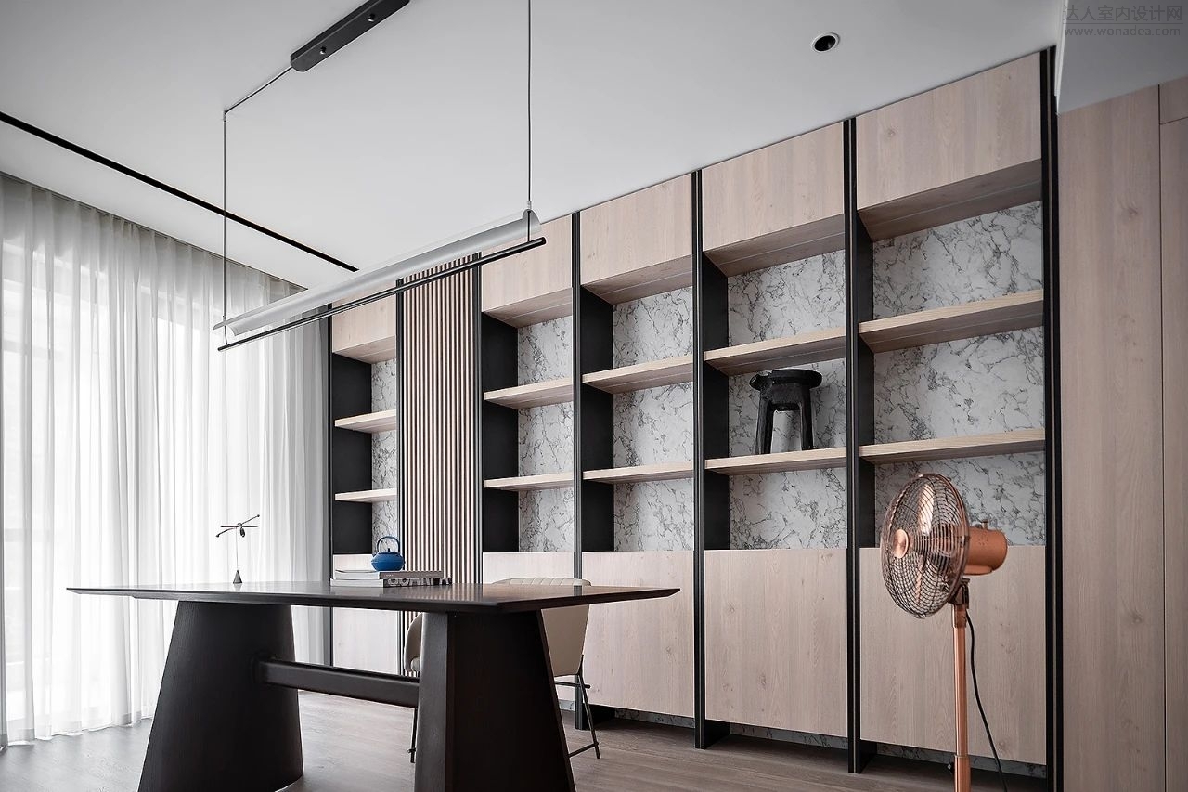
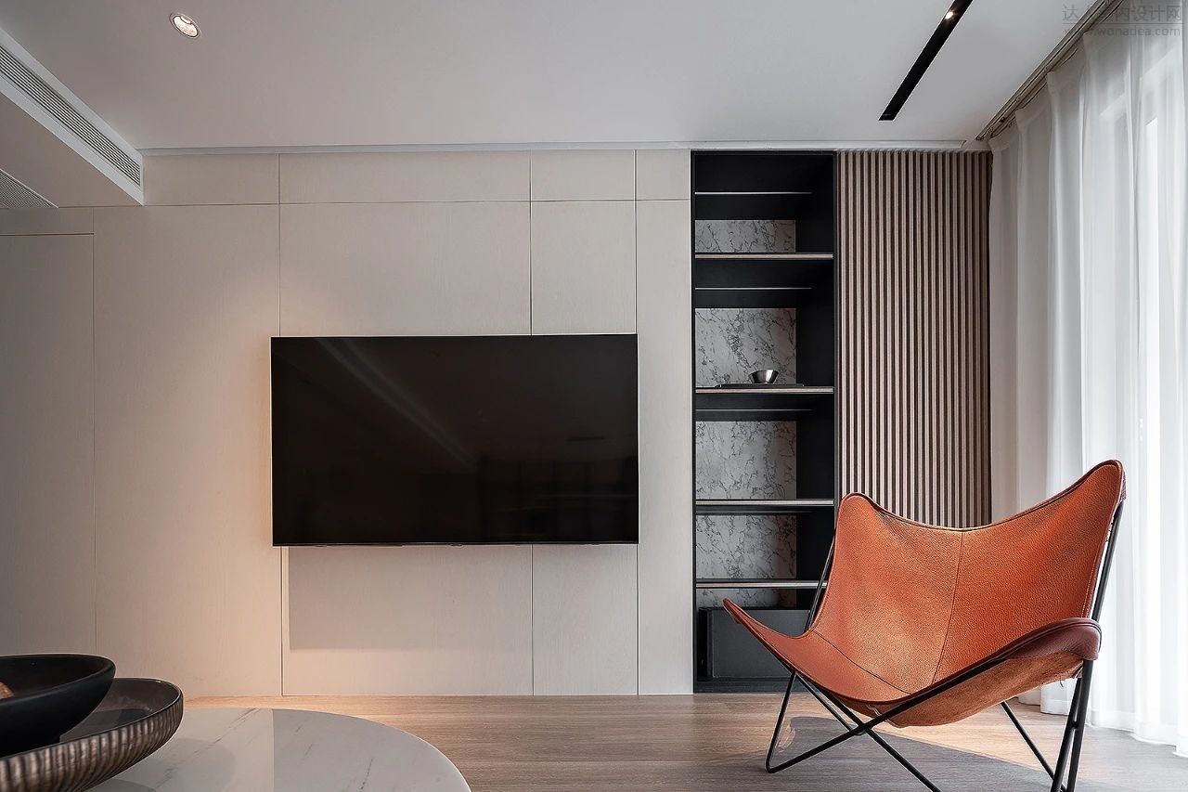
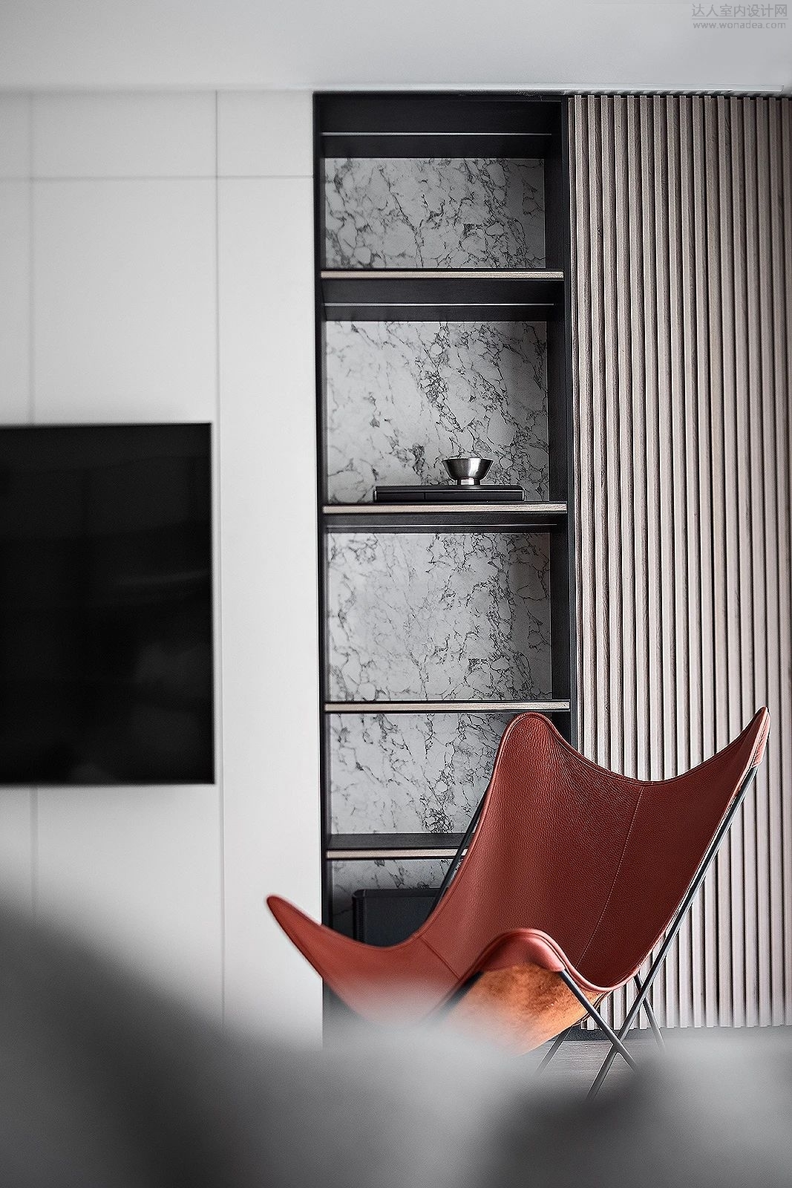
循着光线深入,进入豁然开朗的空间。筒灯光线晕开,区分出空间的主次;一抹橙色明亮出挑,提升整个空间的温度。
Follow the light deeper and enter the open space. The downlighting light is haloed to distinguish the main and secondary of the space; a splash of orange brightly stands out to raise the temperature of the whole space.
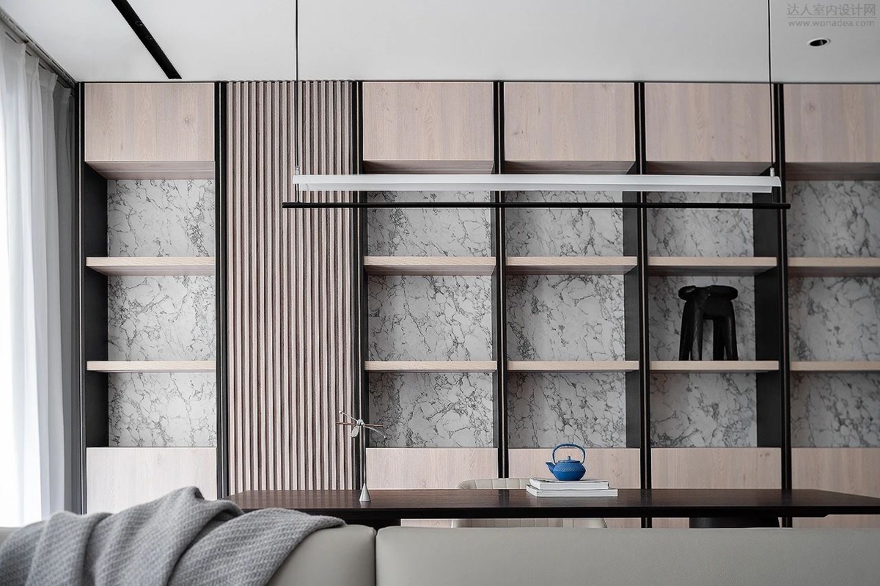
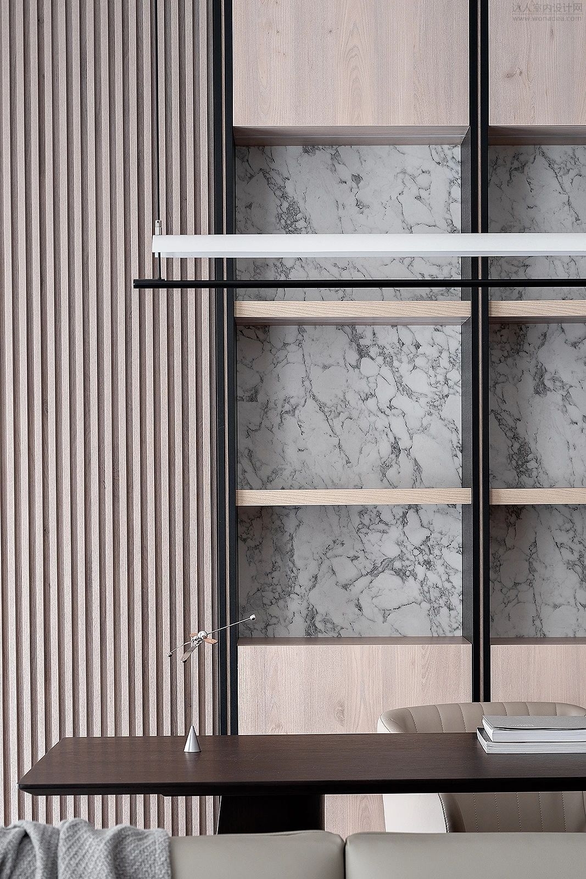
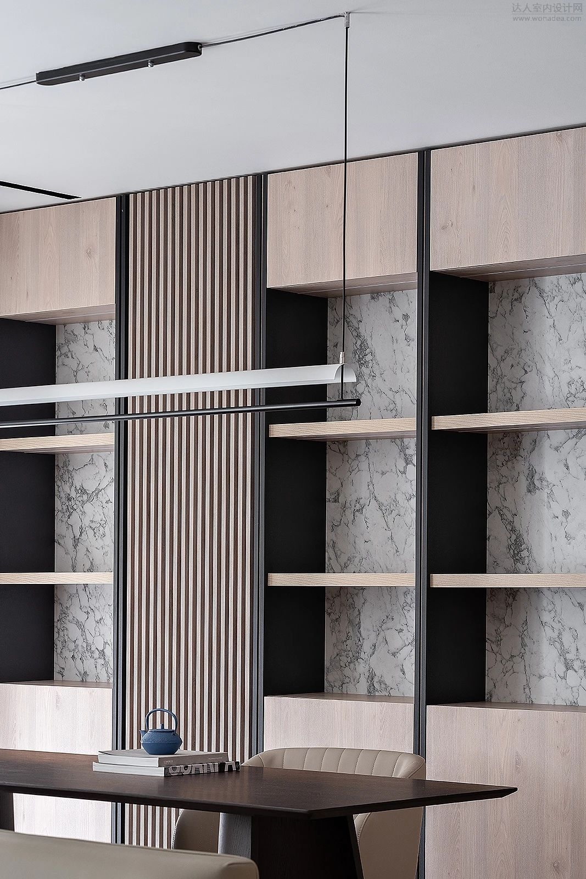
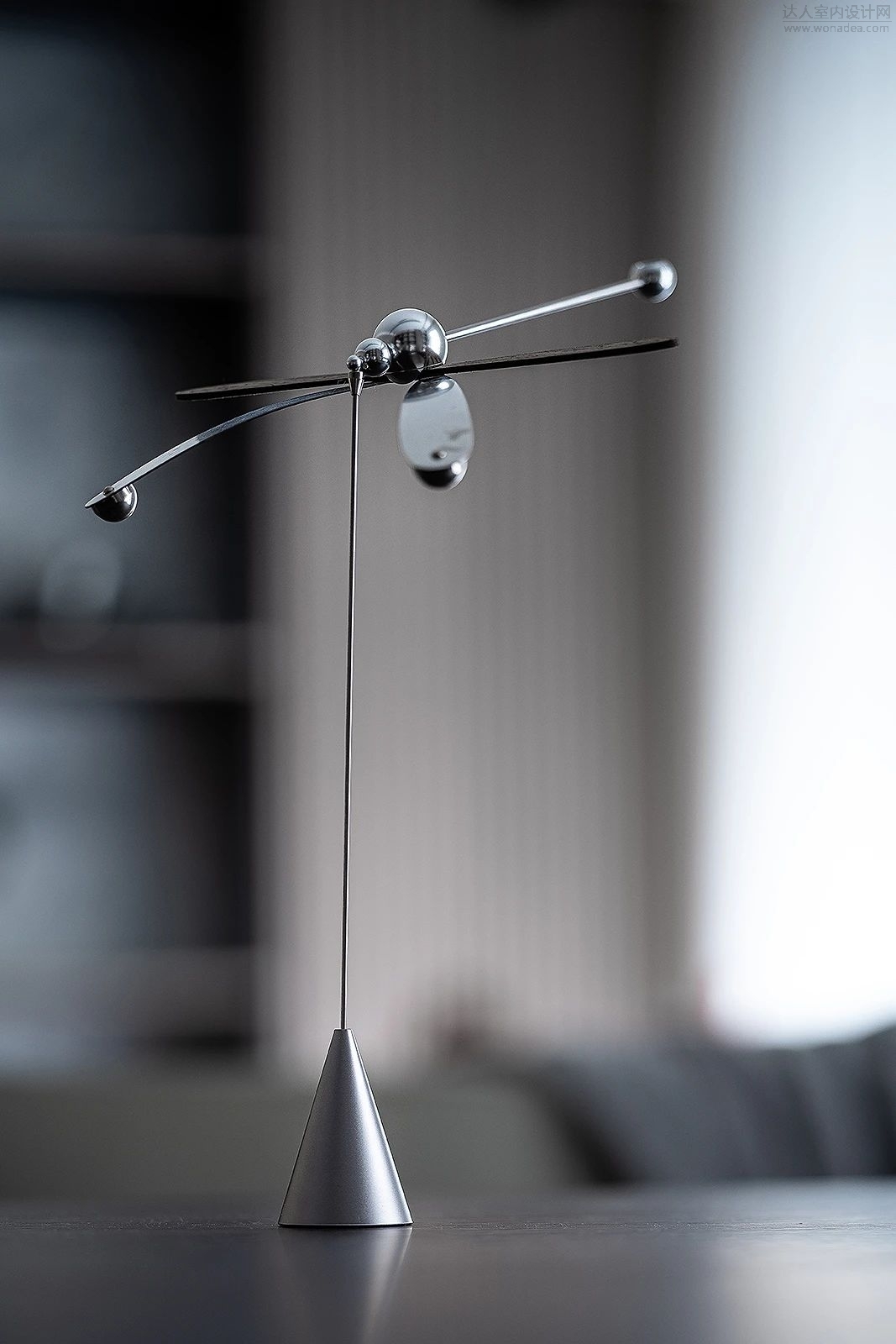
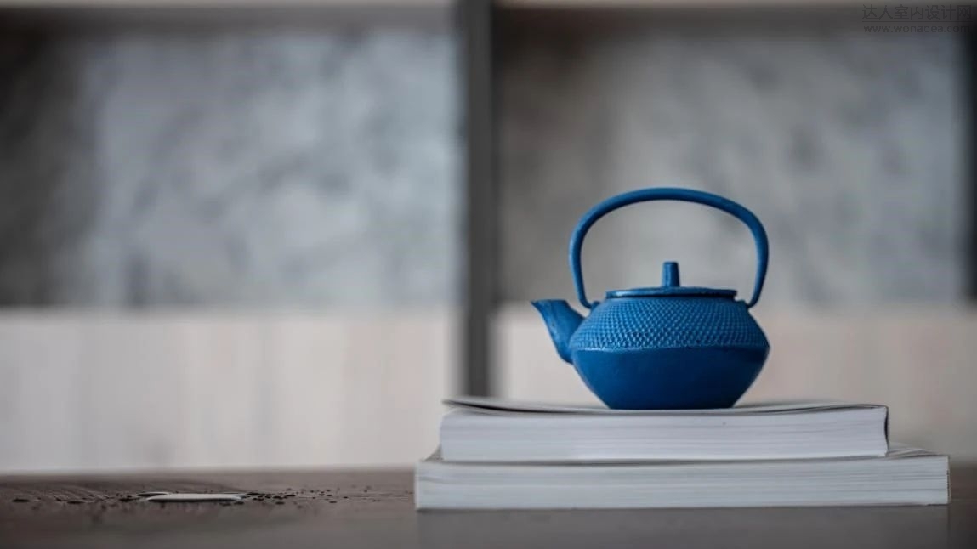
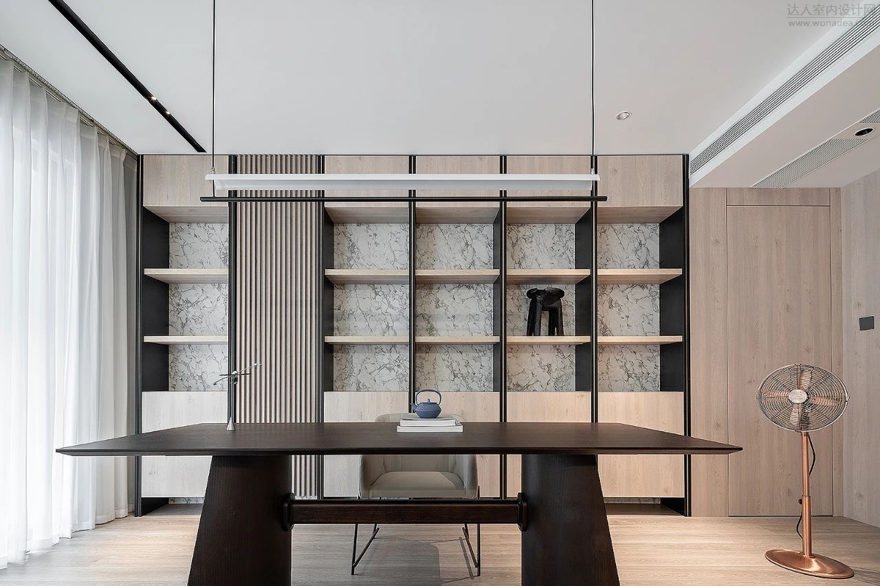
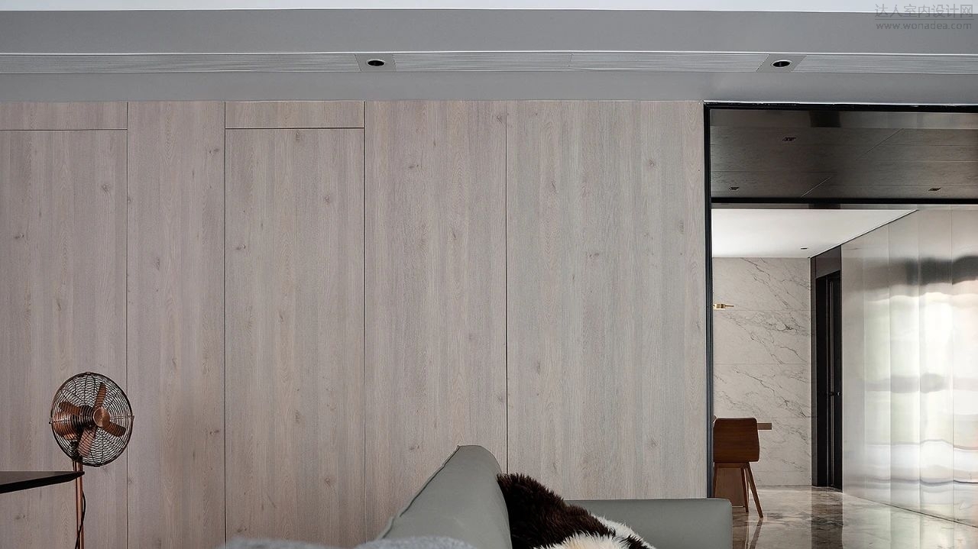
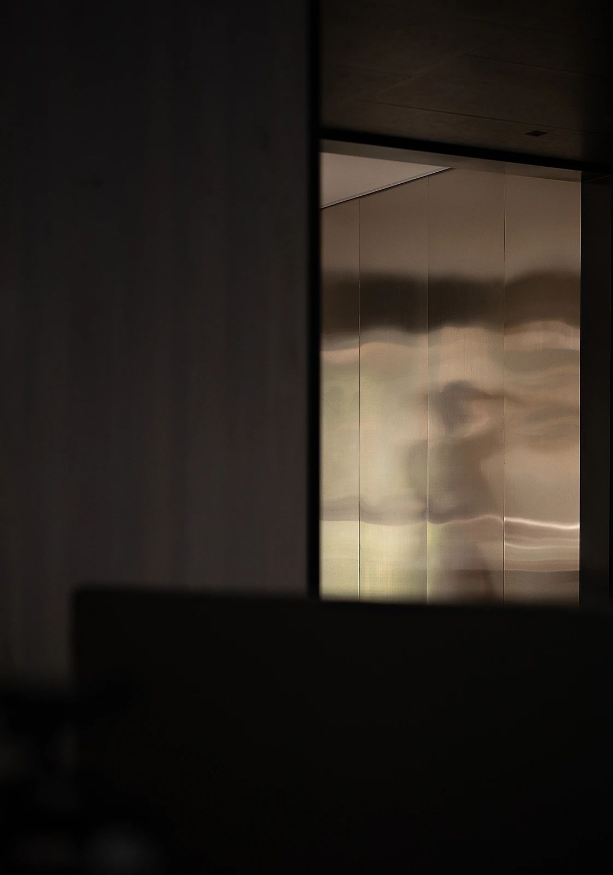
相同的材质,不一样的肌理;不同的材质传递着相同的自然气息。和谐统一而不刻板的空间浑然天成。
The same material, different texture; different materials convey the same natural atmosphere. A harmonious and unified space without stereotypes.
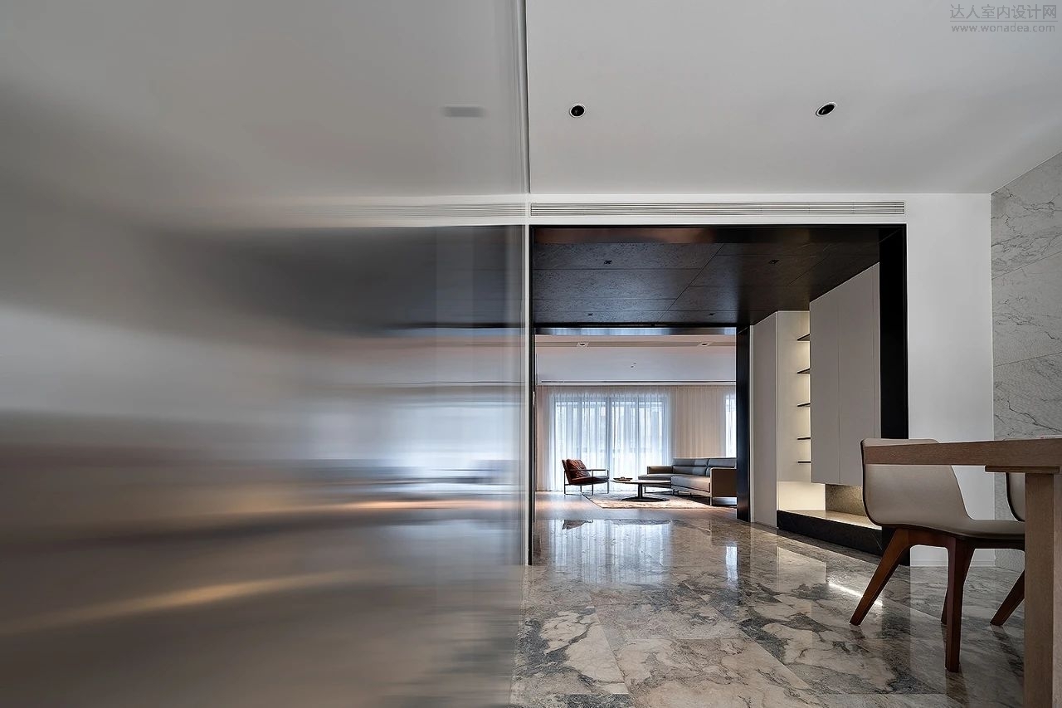
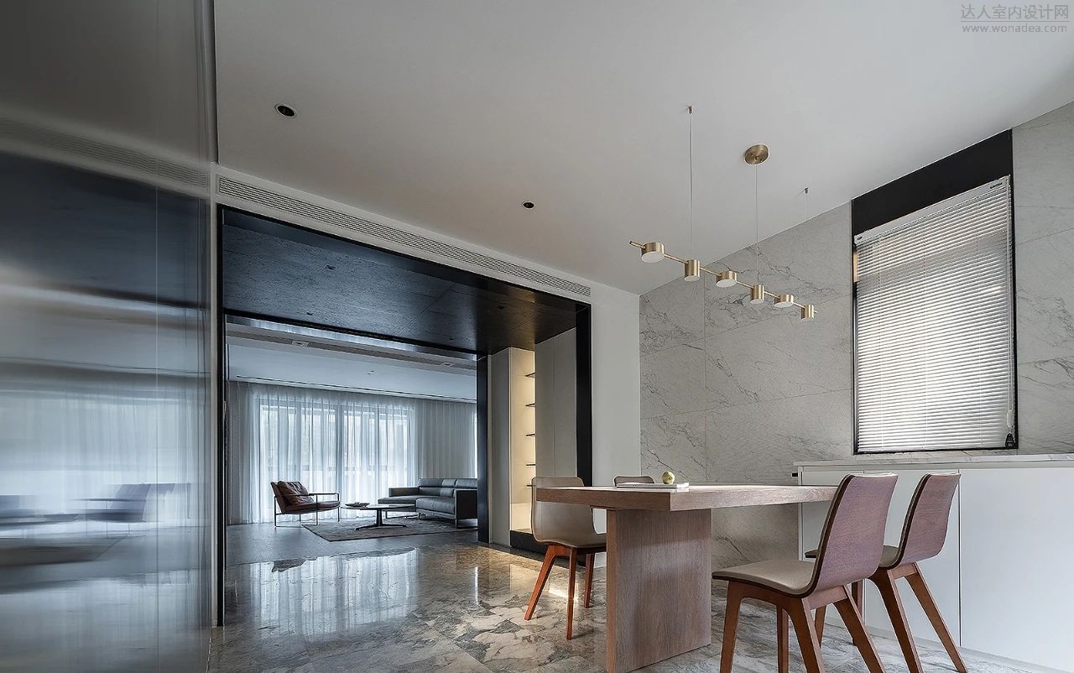
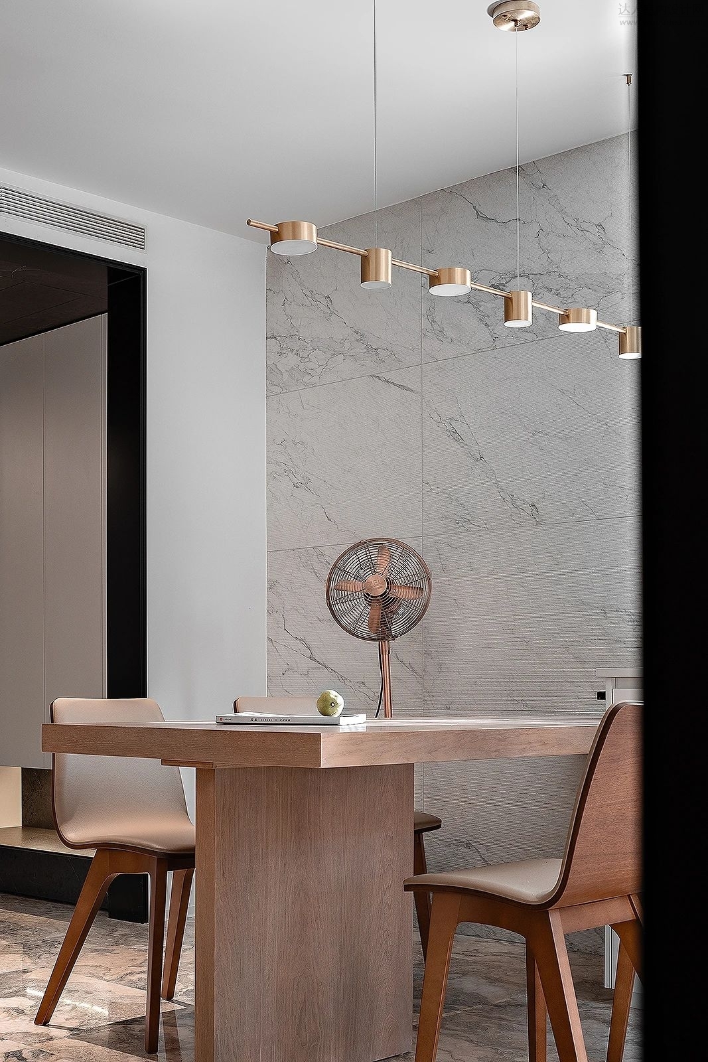
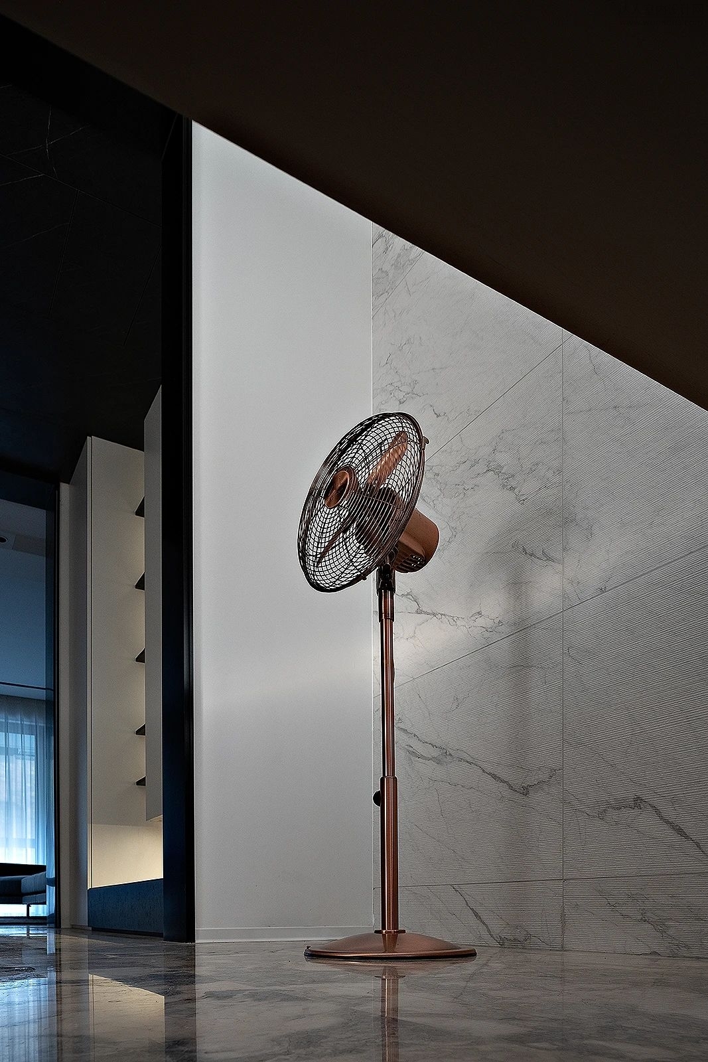
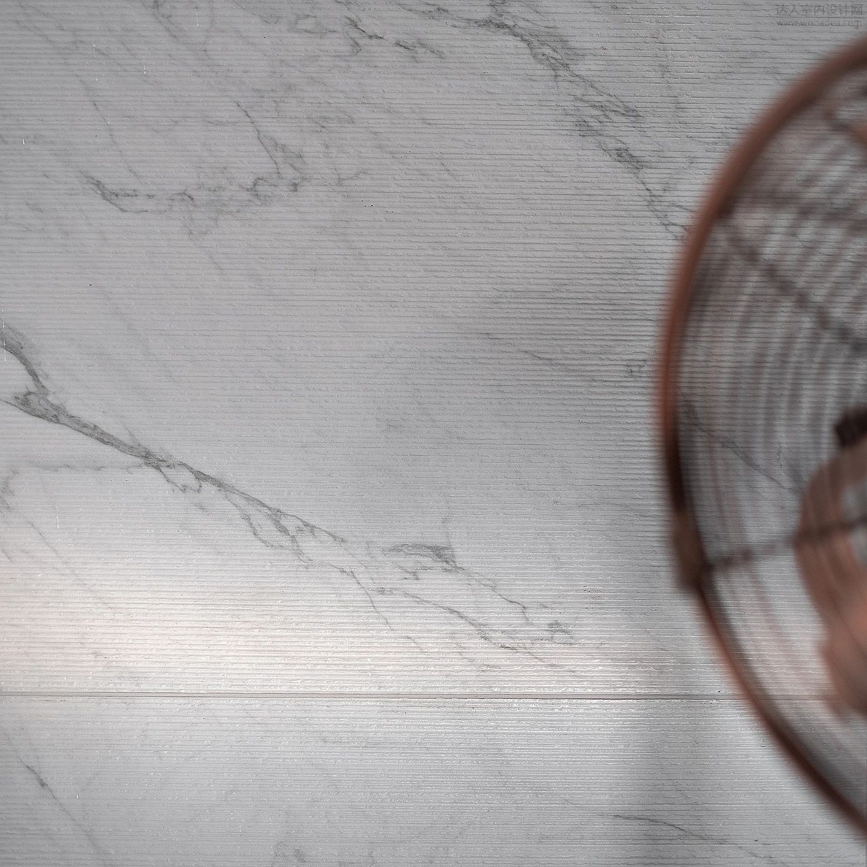
偏明亮的色彩,金属光滑的表面,都灵敏地捕捉着光的流动,于无声处描绘时间的动态。设计师利用材质的折射,创造出虚实融合的场景,扩展出空间的深度与艺术感。
The bright colors and smooth metal surfaces sensitively capture the flow of light, depicting the dynamics of time in a silent manner. The designer uses the refraction of materials to create a fusion of reality and illusion, extending the depth and artistic sense of space.
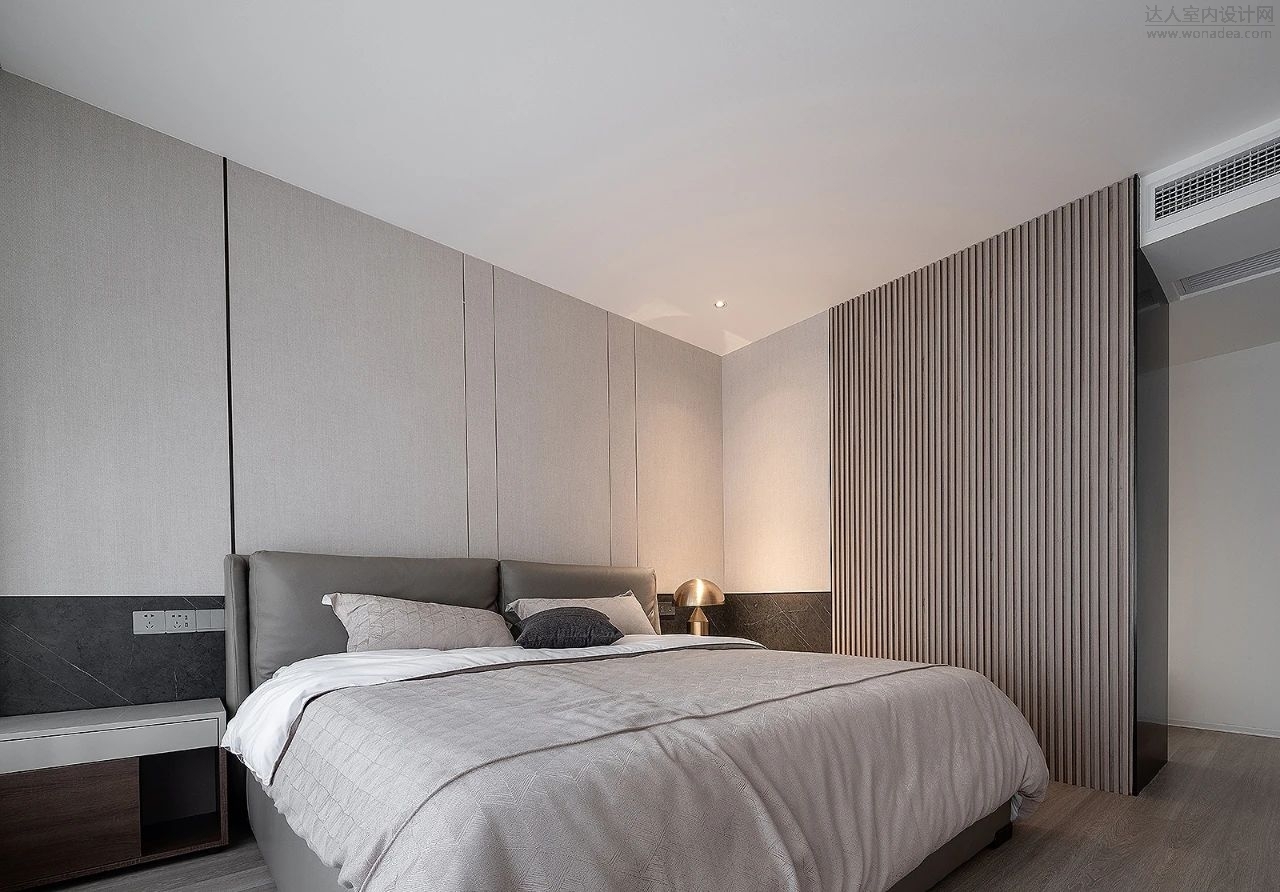
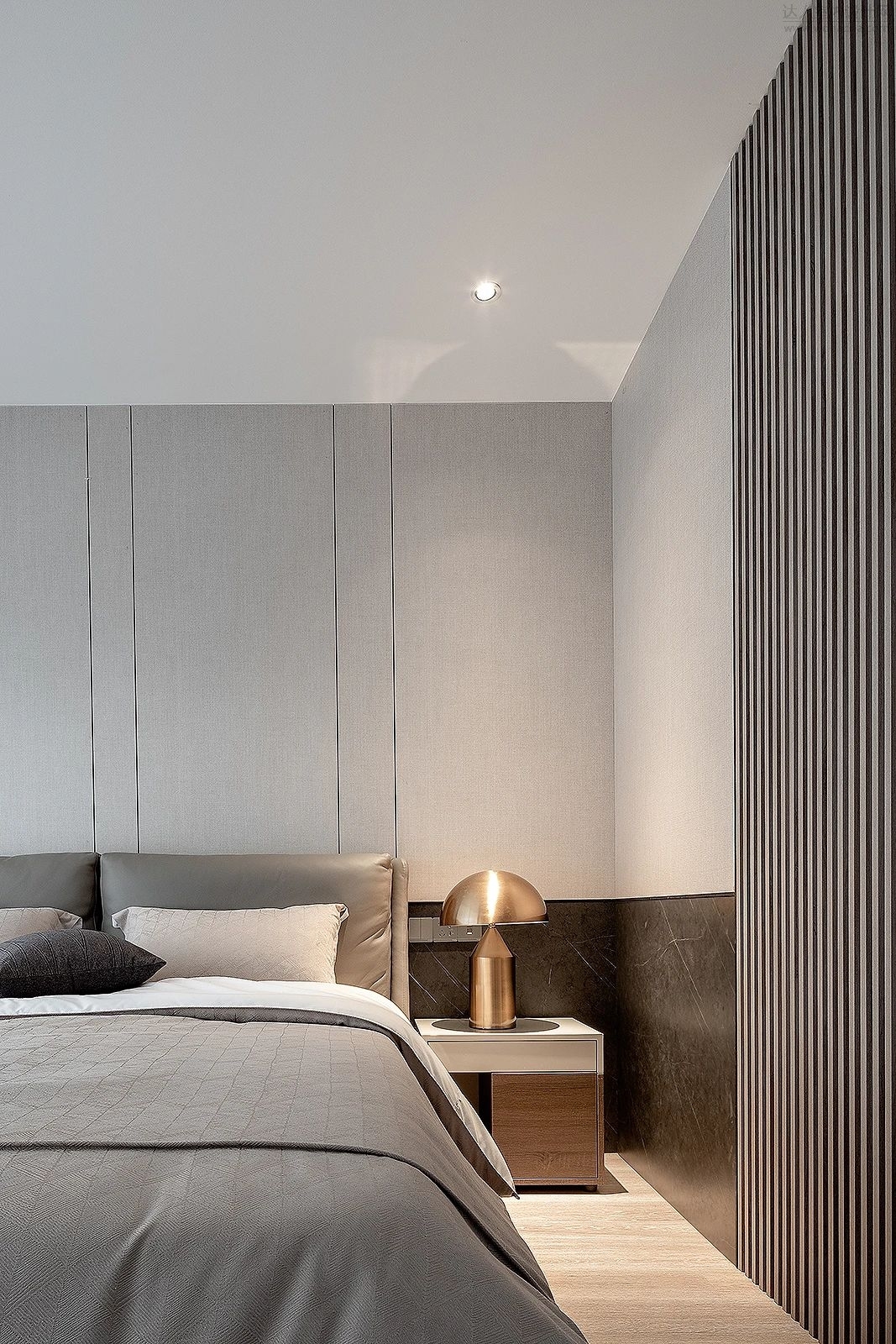
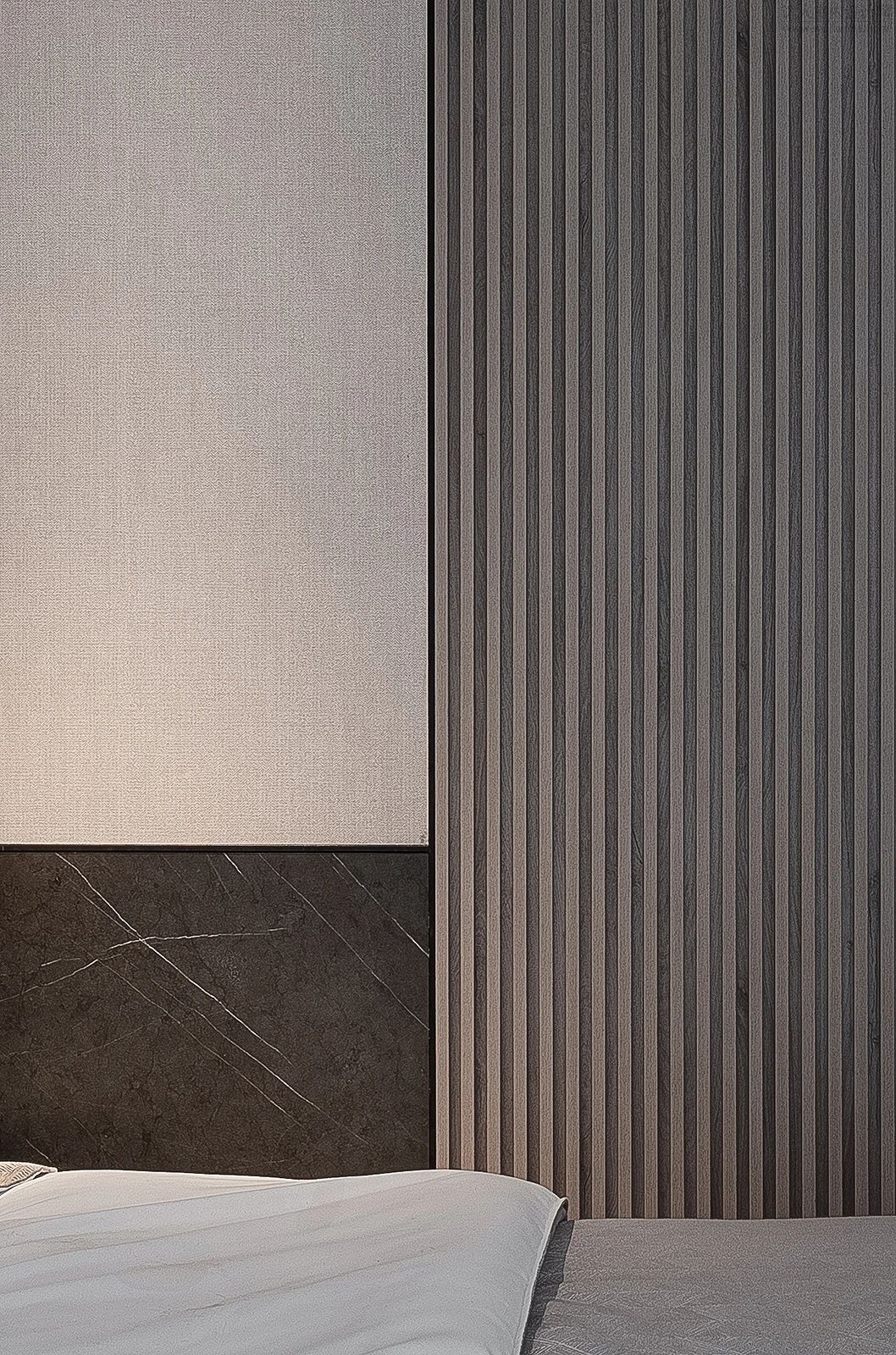
温润质朴的空间里,饰面板的肌理,金属的光泽,赋予空间更多质感与内容,也让空间有了视觉焦点。
In the warm and rustic space, the texture of t
he veneer and
the luster of the metal give the space more texture and content, and also give the space a visual focus.
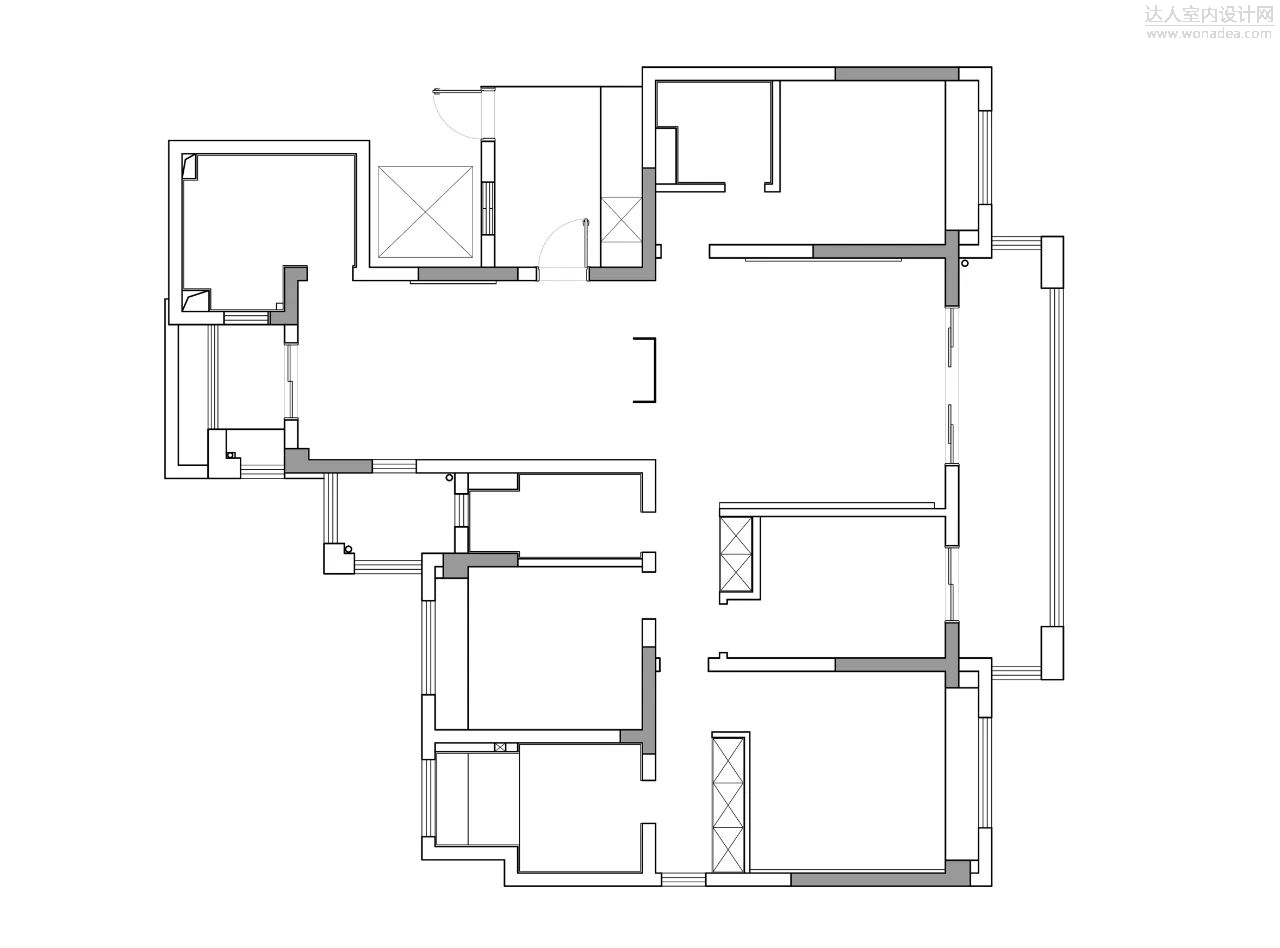
原始结构图
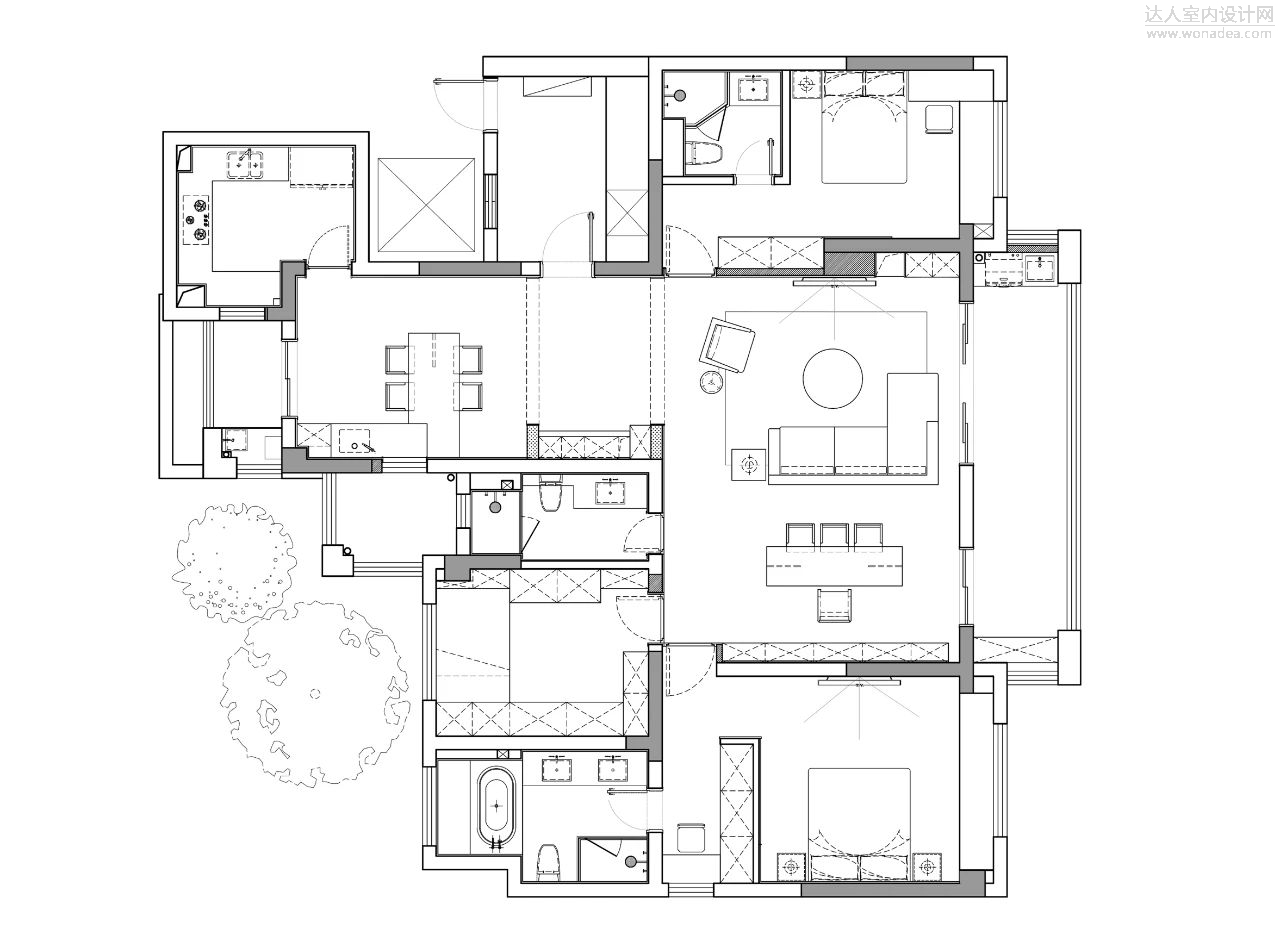
平面布置图
项目名称 | 源
项目面积 | 190㎡
设计公司 | 一野设计事务所
设计师 | 朱震熙
摄影师 | 徐义稳
项目地址 | 江苏苏州
关于设计公司

苏州一野室内设计工程有限公司创立于2006年,是一家专门从事室内环境设计公司。十五年来,凭借一批高水准的设计师,以良好的服务独特的经营理念,在苏州及周边地区,乃至长三角地区室内设计行业中赢得了很高的知名度和美誉度。 | ![启蔻芦花品牌活动进群礼[成都市]](data/attachment/block/49/4930ab6c3203cc125d83371f32e299c9.jpg) 启蔻芦花品牌活动进群礼[成都市]
启蔻芦花品牌活动进群礼[成都市]
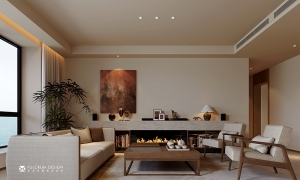 武汉支点设计 ·电建洺悦江湾/164㎡/宋氏美
项目地址:电建洺悦江湾
设计面积:164平米
设计风格:宋氏美学
主案设计:支点设计
武汉支点设计 ·电建洺悦江湾/164㎡/宋氏美
项目地址:电建洺悦江湾
设计面积:164平米
设计风格:宋氏美学
主案设计:支点设计
 精品酒店【ZEN哲恩设计】
精品酒店【ZEN哲恩设计】
 精品服装店【ZEN哲恩设计】
精品服装店【ZEN哲恩设计】
 武汉支点设计 ·华发公园首府/118㎡/现代
项目地址:华发公园首府
设计面积:118平米
设计风格:现代
主案设计:支点设计
软装
武汉支点设计 ·华发公园首府/118㎡/现代
项目地址:华发公园首府
设计面积:118平米
设计风格:现代
主案设计:支点设计
软装
 武汉支点设计 ·电建洺悦江湾/164㎡/宋氏美
项目地址:电建洺悦江湾
设计面积:164平米
设计风格:宋氏美学
主案设计:支点设计
武汉支点设计 ·电建洺悦江湾/164㎡/宋氏美
项目地址:电建洺悦江湾
设计面积:164平米
设计风格:宋氏美学
主案设计:支点设计
 精品酒店【ZEN哲恩设计】
精品酒店【ZEN哲恩设计】
 精品服装店【ZEN哲恩设计】
精品服装店【ZEN哲恩设计】