马上注册,结交更多好友,享用更多功能,让你轻松玩转社区。
您需要 登录 才可以下载或查看,没有账号?立即注册
x
Tepoztlán镇坐落在墨西哥城以南仅一小时车程的山谷中,这里气候温和、风景宜人,还坐拥着240平方公里El Tepozteco国家公园,三种岩层构成了这里独特的自然地貌。绝佳的地理和气候条件滋养了种类丰富的植被,形成了具有多样性的植物种群,使山地和亚热带物种于此地并存。小镇的探索之旅充满了变化与惊喜,各种隐秘的角落为人们提供了冥想的空间,传统和乡土建筑在小镇中完美融合,狭窄的鹅卵石街道与低矮的建筑立面,让人们沉浸在当地独特的乡土氛围中。
Just one hour south of Mexico City, the town of Tepoztlán is located within a valley with a pleasant, temperate climate and nestled amidst three rock formations, including El Tepozteco. These geographic and climatic conditions produce constant and abundant vegetation; it brims with a diversity of flora, and shelters both mountain and subtropical species within the same space. Visitors who explore the town find a unique and unrepeatable experience filled with hidden mystical and spiritual corners, a mixture of traditional and vernacular architecture and narrow cobblestone streets with low facades.
▼项目概览,overall of the project © Práctica Arqutiectura
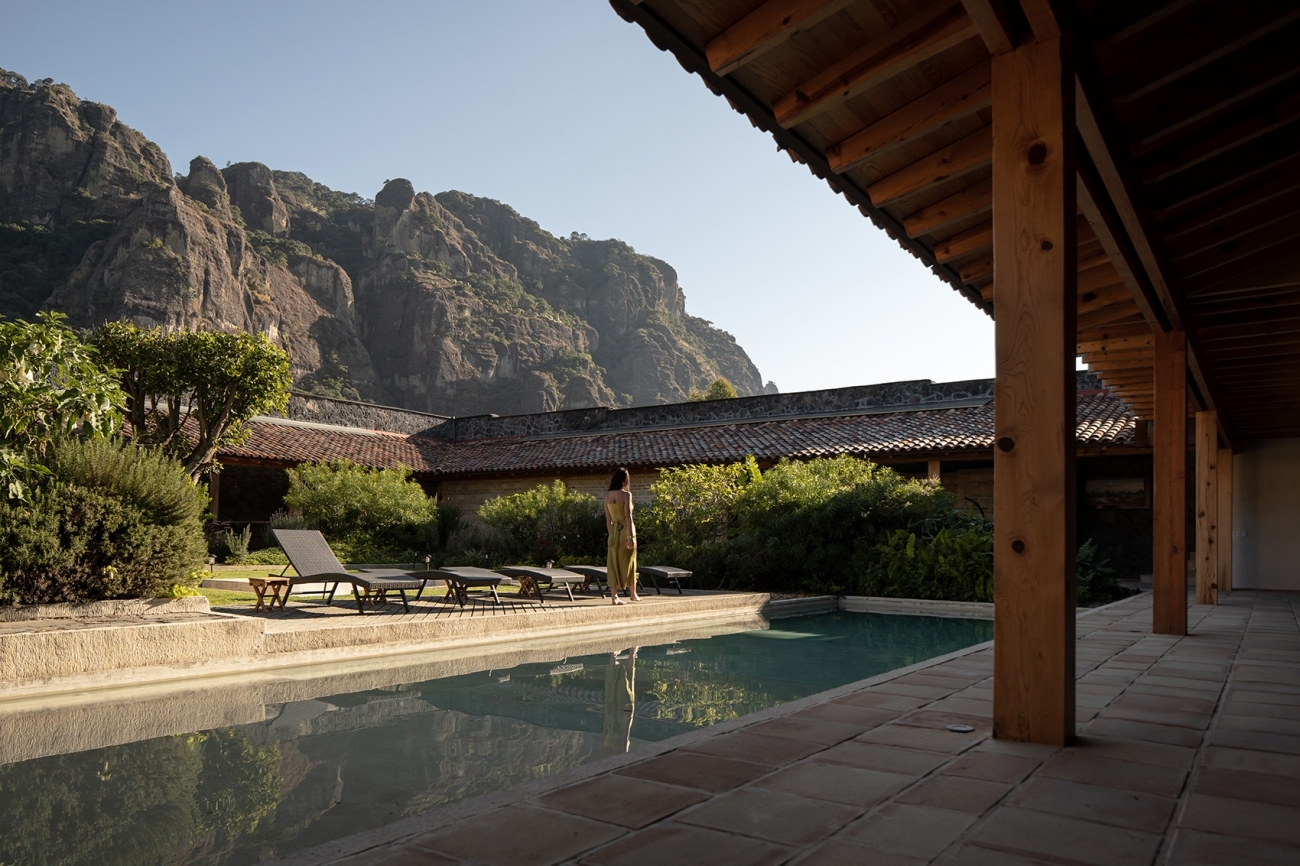
坐落在如此独特的环境中,为山谷的美作出贡献就成了本项目建筑师的责任与灵感来源,因此,设计旨在以住宅中唤起家的神秘本质,确保Tepoztlán小镇的精髓能够在本项目中传承下来。在Tepoztlán小镇中建造一座周末别墅的决定反映了屋主人对宁静生活的渴望以及对这座小镇的向往。他们希望能够通过这所住宅寻求到归属感,它不仅仅是一座逃离城市喧嚣的避风港,同时也是小镇本土建筑风格的体现。
With this array of characteristics in mind, the prerogative of contributing to the architectural legacy of this valley instills a responsibility to evoke its mystical nature within the home, ensuring that the essence of Tepoztlán is always present. The decision to build a weekend home in Tepoztlán reflects the sensitivity of the client´s desire for their quiet moments and their empathy toward the town. They seek belonging, not only to be able to disconnect from the city, but also because the architectural character of the town is reflected within their home.
▼顶视图,top view © Práctica Arqutiectura

目前,这所住宅是业主夫妇和他们的孩子的周末住所,或许在未来还将成为他们的退休之家。因此,建筑中的功能空间需要具有灵活性与多功能性,并在巧妙的布局下形成合理的室内空间流线,避免对其他空间中的活动造成限制或干扰。住宅所在的地块位于某封闭式居住区的角落,占地1270平方米,场地的北侧面向广阔的El Tepozteco国家公园,东侧、西侧,以及南侧则向周边环境开放。场地周边坐落着于各个时期建成的住宅,在尺度、形态以及设计语言上,这些住宅与周边自然景观略显冲突,进而反衬出本项目的特别。从这个意义上说,项目的初衷始于对不和谐因素的反抗,致力于呈现出小镇与其环境本身的美。
Currently a weekend residence for both the couple and their children, in the future it will become a retirement home. The areas must therefore satisfy a wide range of uses and be strategically arranged so as not to interrupt or limit other activities. Práctica arquitecturaThis corner lot, boasting 1270 m2, is located within a gated community in a residential area. Its location provides a privileged view of El Tepozteco with orientation toward the north and an open sensation toward the west, east and south. It is flanked by homes in various stages of development; however, their ostentatiousness in terms of size, shape and language break the line with the natural landscape, making this home unique. In this sense, the project begins from a place of opposition to this jarring set of proposals to reclaim the elements of the town and its environment.
▼中央庭院,central courtyard © Práctica Arqutiectura
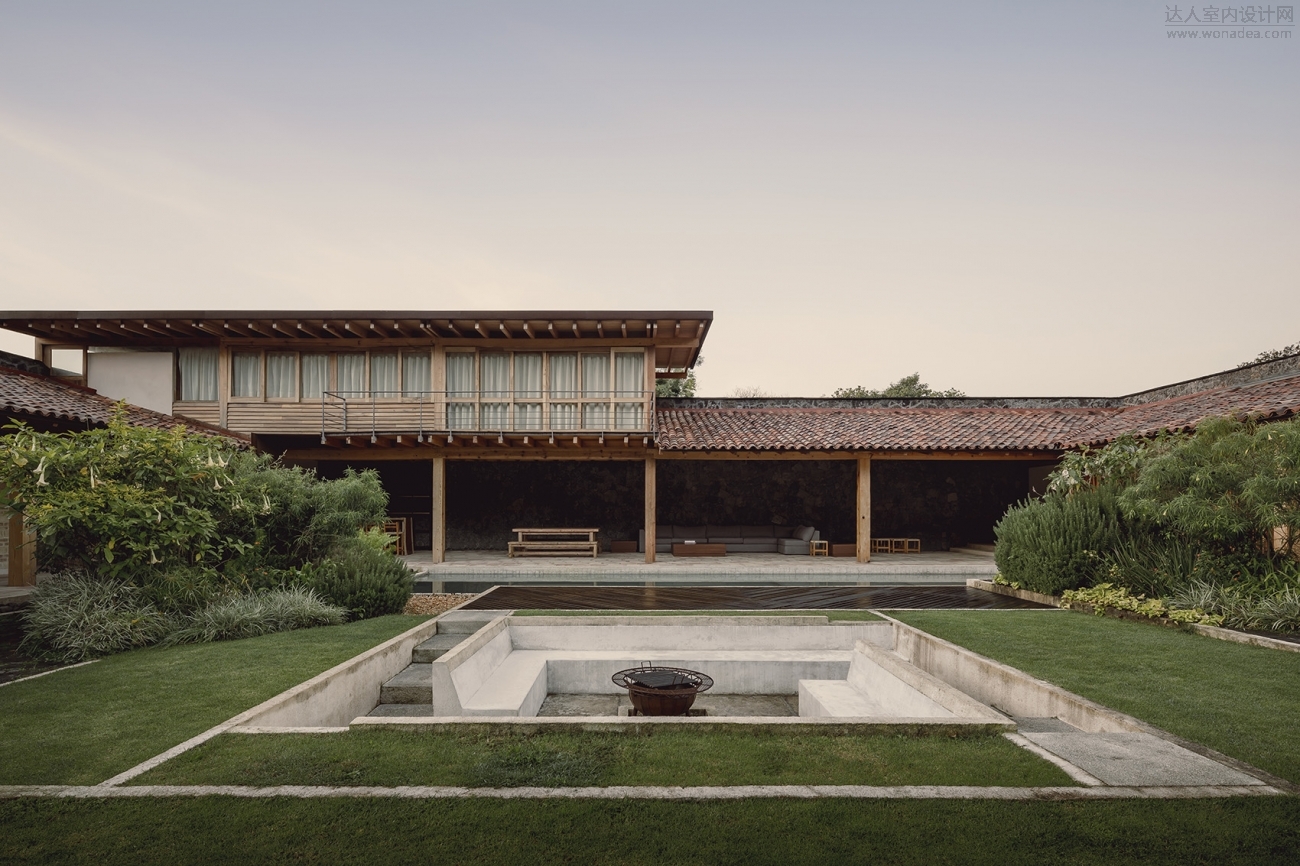
Tepoztlán小镇是一处可以平复内心的地方,它的秘密隐藏在无所不在的庭院、花园,甚至建筑的内部。小镇街道立面之美根植于它们朴素与宁静的风格,以及平和与亲切氛围。因此,住宅的外观延续了这一美学语言,以低调的姿态静静地彰显出自身对于环境的尊重,同时也营造出吸引人们进入探索的神秘感。
Tepoztlán is a place that is lived inwardly; its secrets are discovered within its patios and gardens, and inside its buildings. The beauty of its street facades is rooted in their sobriety and serenity, actively inviting the viewer to enter. With this intention, the home’s exterior is sober and serene, in silent respect for its environment, and it preserves its magic and mystery for those who enter within.
▼建筑隐匿在郁郁葱葱的花园中,the building is tucked away in lush gardens © Práctica Arqutiectura

在独特的环境背景下,La Hacienda花园住宅以周末别墅的方式重新定义了“庄园”的概念,以融于环境的建筑语言表现了对当地主流建造手法的质疑。当地主流建造手法,即,用栅栏将住宅场地与周边环境隔开,然后再在场地中插入一幢建筑,最后美化其余部分。而本项目却恰恰相反,它就如同一堵带有屋顶的墙,向外侧的周边环境开放,同时内侧又围合出一座充满绿植的花园。通过这种方式,住宅内的主要庭院成为调节室内外互动的过渡空间,化解了公共空间和私人空间之间的硬性分界线。庭院凉廊的屋顶则勾勒出远山的景观画框,让居住者无论在住宅中的任何位置都能与环境保持亲密的关系。
La Hacienda Jardín reflects on the typology of the weekend house and the specificities it requires in a given context by reinterpreting the concept of the hacienda. The architectural program questions the area’s predominant practice of first fencing off a property and then inserting a building and landscaping the rest. This project does the opposite; it becomes a roofed wall open to the elements that contains a garden of endemic vegetation in its center. In this way, the large courtyard becomes the diaphragm that regulates the interactions, deconstructing the hermetic division between public and private spaces. The roof over the courtyard frames the Tepozteco mountain, allowing users to maintain an intimate relationship with their environment from any location.
▼庭院中室内外泳池,pool in the courtyard © Práctica Arqutiectura

▼由庭院看远山,viewing the mounting from the courtyard © Práctica Arqutiectura
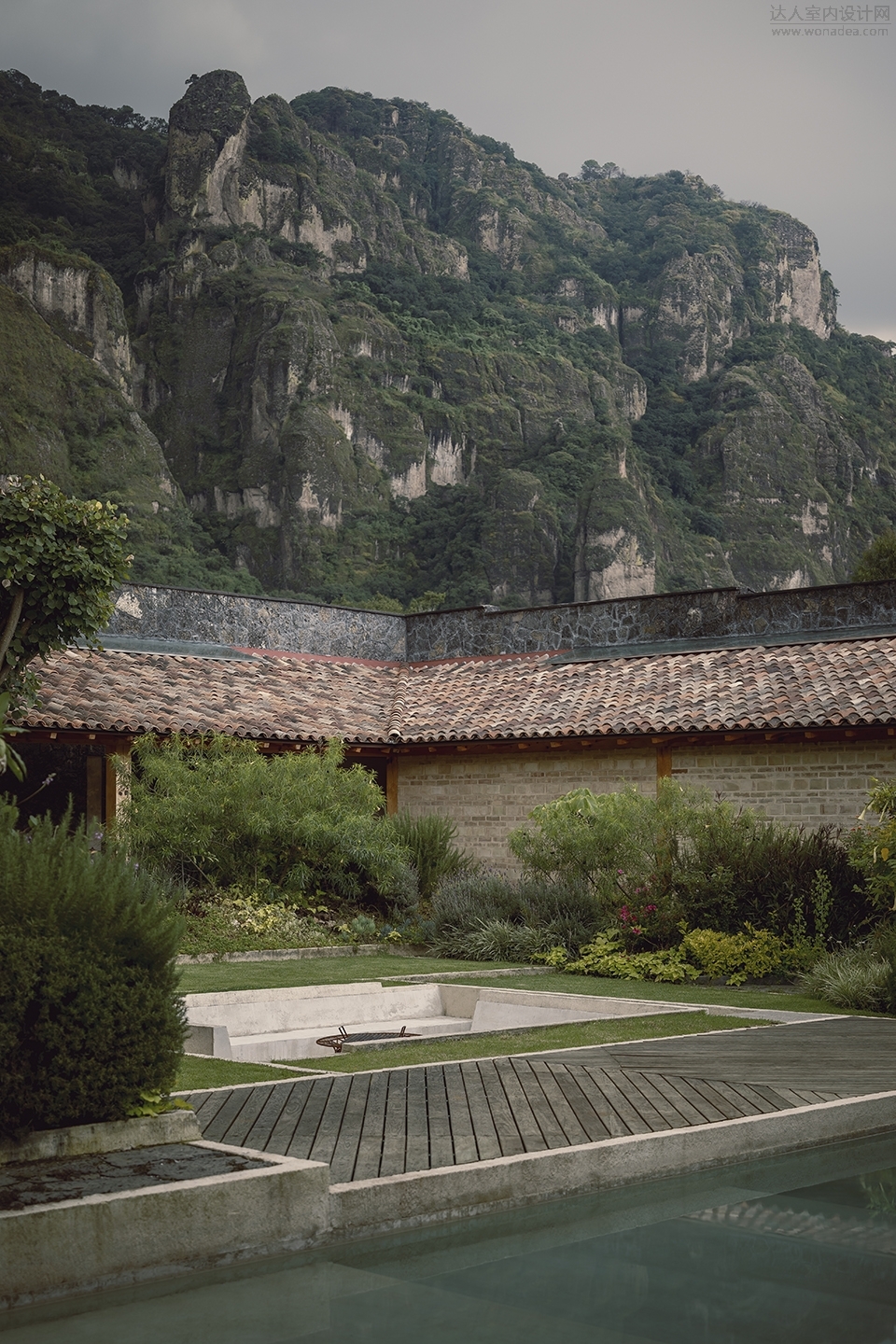
总体看来,本项目由中心庭院以及庭院周围的建筑体块组成,这两者之间相互协调、紧密连接。住宅的主要通道位于平面角落,和谐地解决了交通空间与外部空间的关系,并向环境开放。从底层平面来看,内部墙体呈现出“订书钉”一般的平面形态,进而与外围墙体一起产生了有趣的光影游戏。这些室内隔墙与屋顶分离,光线与空气能够在缝隙中自然流动,进而营造出轻盈的感觉,同时也使整个室内空间沐浴在柔和且均匀的自然光线中。
Constituted by these two coordinating elements, the central courtyard and peripheral volume, the design displays the persistent connection between them. The main access on the corner, conscious of its placement, harmoniously resolves the relationship with the immediate context, opening toward it. The distribution of the perimeter wall and the definition of the layout on the ground plan unfold the walls in the form of staples and lattices that produce a play of light and shadow. Their disconnection from the roof produces a sense of lightness, and the pergolas bathe the area with homogeneous interior light.
▼环绕庭院的凉廊,veranda around the courtyard © Práctica Arqutiectura
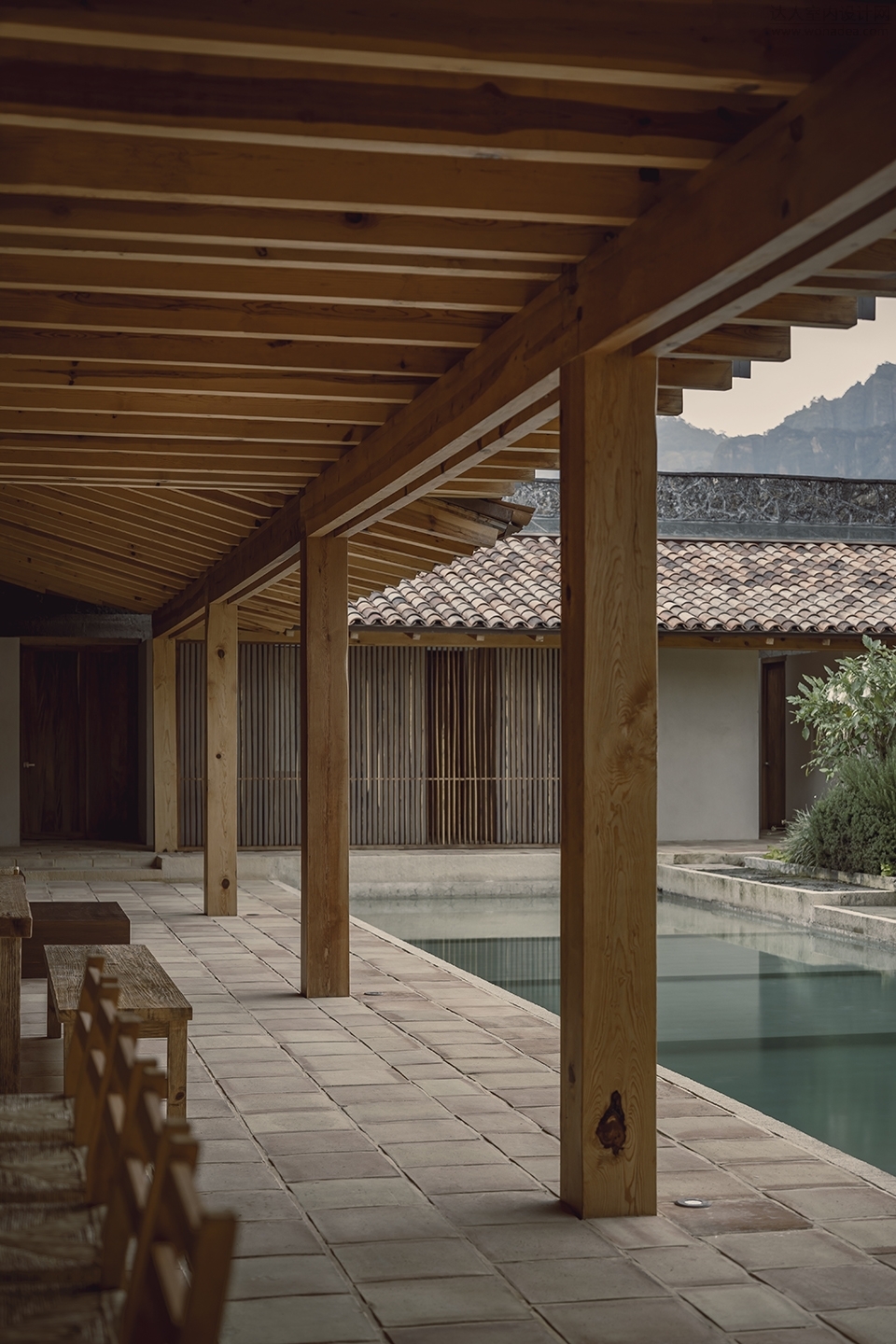
▼木制屋顶与结构形成优美的景观画框,
the wooden roof and structure constitute a beautiful landscape frame © Práctica Arqutiectura

材料与场地、土地、气候,以及景观形成了直接的对话。由Texcal火山岩筑成的周边墙体围合并保护住所有的建筑空间。建筑包括梁柱在内的主体结构采用了杜兰戈松木,镂空格栅以及结构饰面则采用了花椒木。结构的木质肌理与赤陶土瓷砖地板、瓷砖屋顶、砖材以及chukum灰泥墙面共同创造出自然的室内色调,并在不同功能区域有所不同,彰显出设计的敏感性。
The materials create a direct dialogue with the site, the land, the climate, and the landscape. The perimeter wall of Texcal volcanic stone contains and shelters all the built spaces. The main structure uses Durango pine, which becomes the principal interior material used for the beams and poles; huanacaxtle wood is used in the latticework and finishes. The terracotta tile floors, tile roof and brick and chukum walls create a chromatic palette that responds with sensitivity to the specific use of each area.
▼火山岩筑成的周边墙体围合并保护住所有的建筑空间,the perimeter wall of Texcal volcanic stone contains and shelters all the built spaces © Práctica Arqutiectura
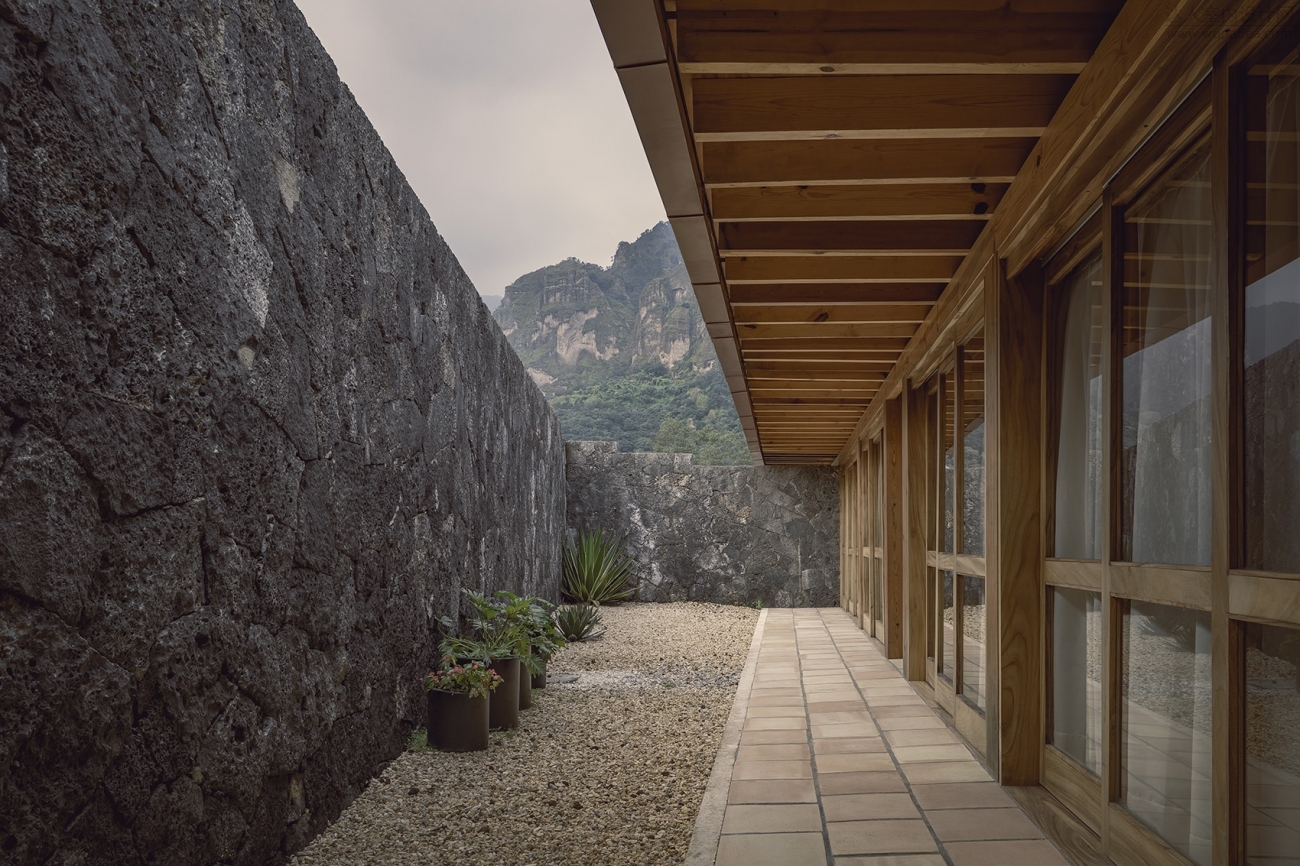
室内流线的规划旨在让居住者在选择不同的路线时得到不同的感官体验。紧靠入口右侧的是面向私人花园的次卧室,在这里人们将感受到与在中央花园中截然不同的体验;沿着走廊向内部探索,一系列露台和公共休息室为人们提供了欣赏自然景观与沉思冥想的理想场所;最后则到达上层的主卧室,这里进一步渲染出空间沉静安详的氛围,体现了La Hacienda花园住宅以及El Tepozteco山脉的内在联系。
The internal paths evoke different sensory experiences depending on the chosen direction. Immediately to the right of the entrance are the secondary rooms that face a private garden, providing a distinct experience from that of the central garden. In the continuity of this passage along the perimeter, a series of terraces and common rooms meditate on the surrounding nature and culminate in the access to the primary room on the upper floor, a contemplative element of La Hacienda Jardín and El Tepozteco.
▼走廊,hallway © Práctica Arqutiectura
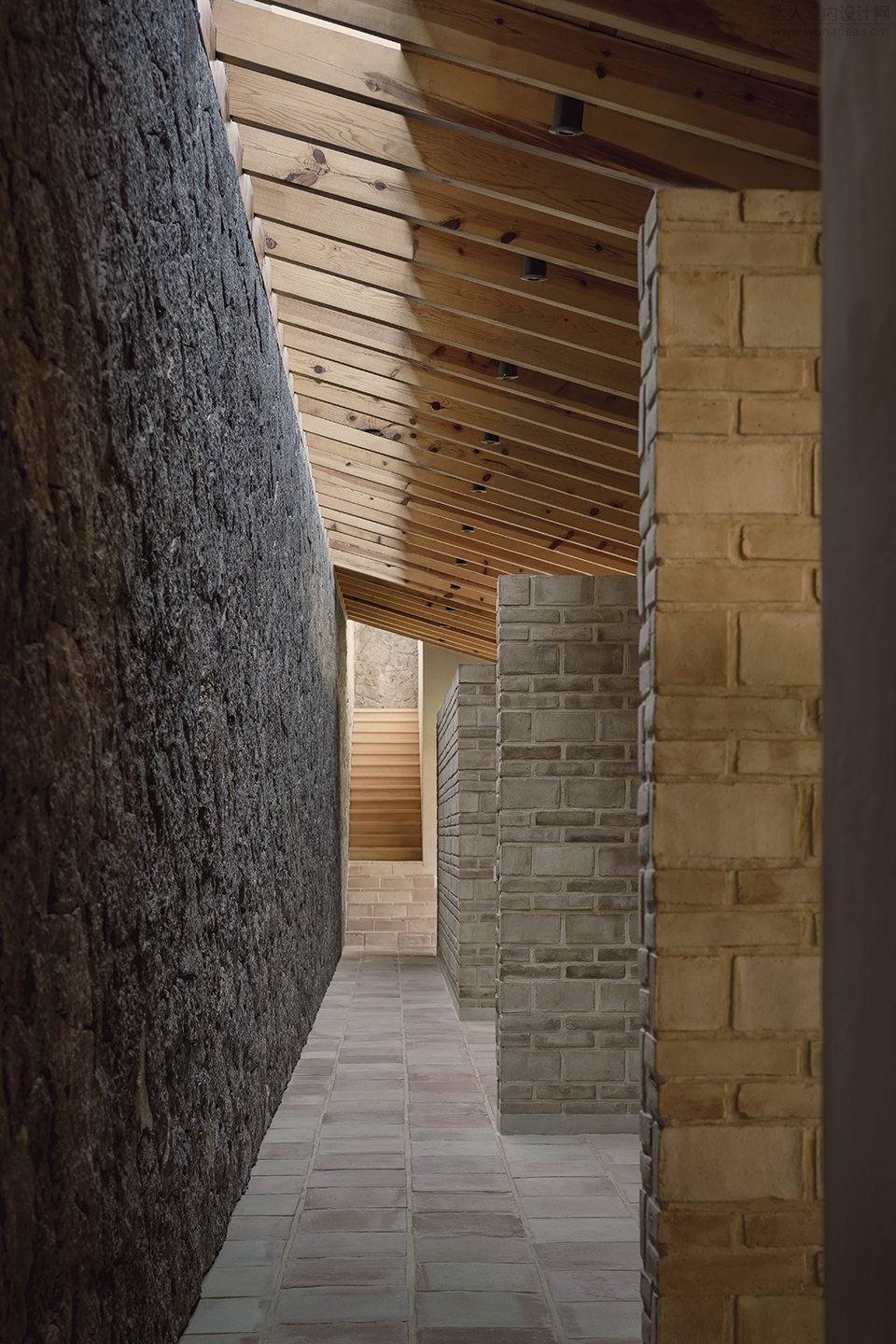
▼庭院一侧走廊,hallway along the courtyard © Práctica Arqutiectura
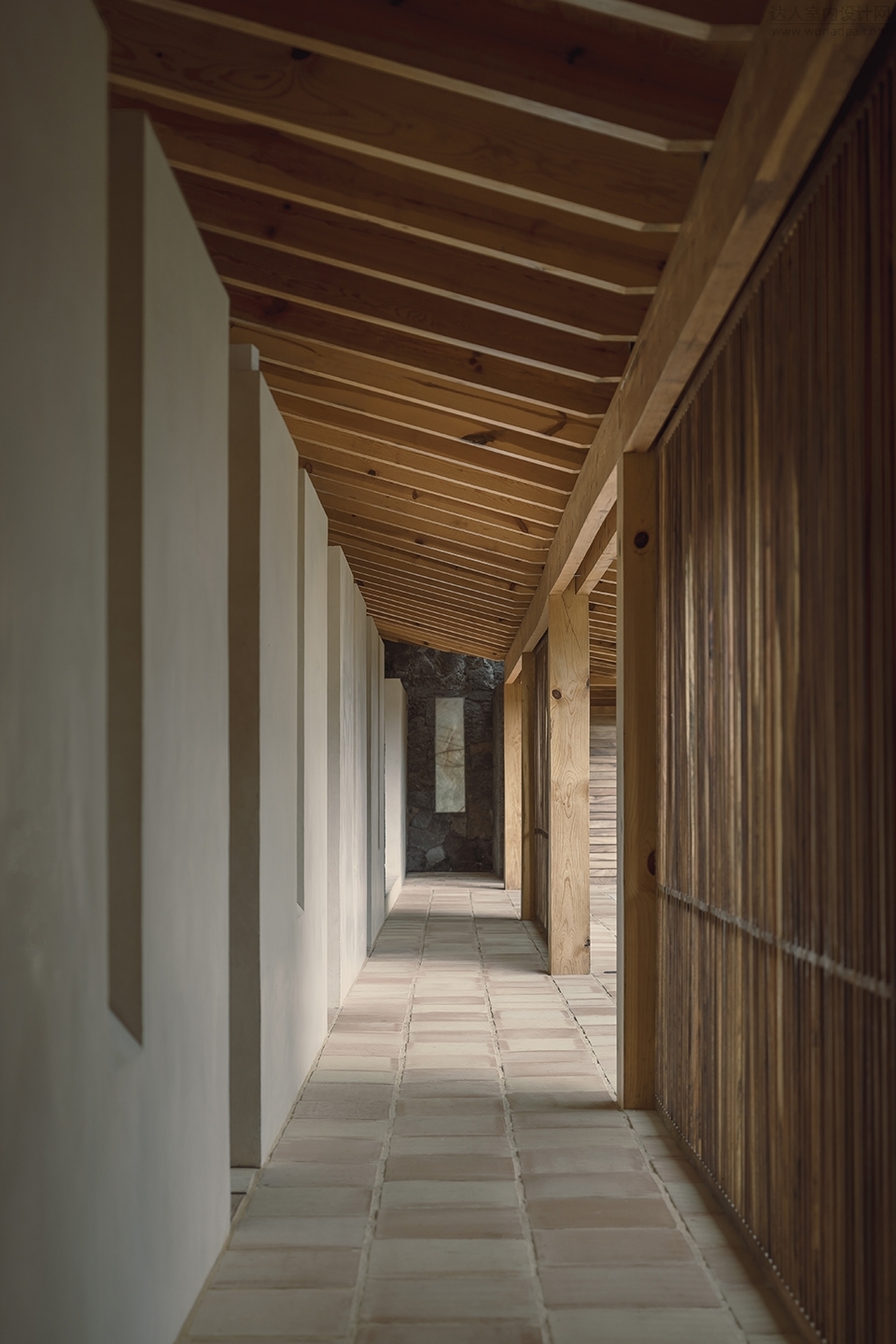
▼楼梯,staircase © Práctica Arqutiectura

重新回到底层空间中,断墙与格栅为公共空间进行了柔性分区,形成一系列相邻的半封闭空间,这种设置既保留了空间的开放性又确保了空间的私密性,营造出一种独特且微妙的亲密氛围。最后一部分与正门相连,区域内也提供了厨房、餐厅和客厅,开放的布局旨在寻求不同元素之间的平衡。
Returning to the first floor, the adjoining segment configures the public spaces into semi-enclosed rooms, proposing an intimacy that is different from the rest. Finally, the last section, connected to the main door, consists of the kitchen, dining room and living room; it is arranged to produce a balance between the different elements.
▼位于底层的次卧室,secondary room on the ground floor © Práctica Arqutiectura

最后,在可持续性方面,本项目的设计综合了主动式与被动式节能策略。主动节能方面,设计中采用了以太阳能为主要能源的供暖以及电力系统,带有可控制化粪池的排水系统,以及能够回收自然降水的集水与灌溉系统等;被动式节能方面,合理的空间布局有助于形成良好的自然通风与采光,充足的植被则有助于维持稳定的室内环境,并创造出宜人的微气候。
Finally, the home contains both active and passive solutions in terms of sustainability. On the one hand, the project features electrical systems that draw on solar panels and heaters, drainage with a controlled septic tank, irrigation from water catchment systems and natural absorption wells. On the other hand, it curates the entry and control of natural light and ventilation to all its spaces, while the vegetation helps maintain a stable internal environment, providing a pleasant microclimate.
▼位于二层的主卧室,master room on the upper floor © Práctica Arqutiectura
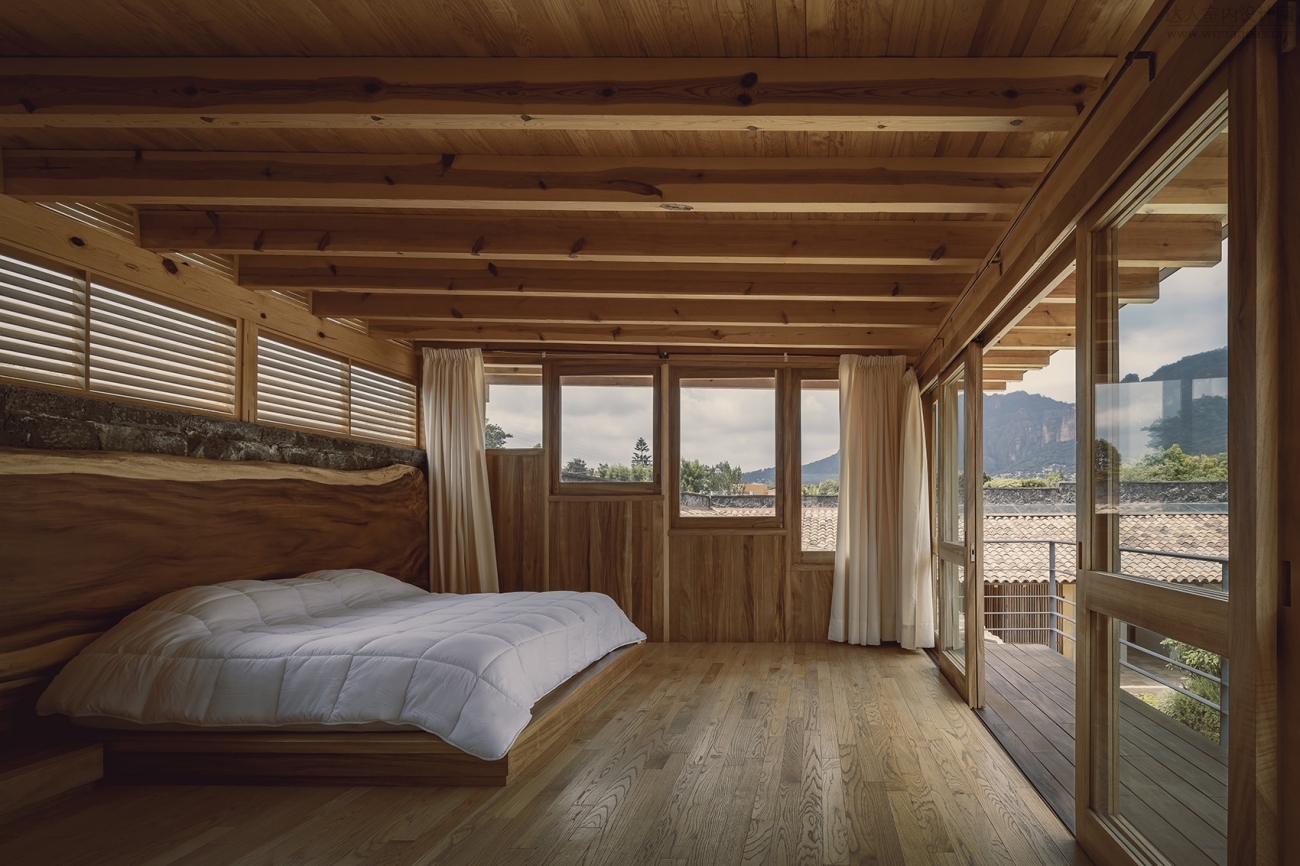
La Hacienda花园住宅以现代的设计语言重新诠释了传统的墨西哥住宅空间,在自然环境与当地文脉的结合中衍生出建筑的形式和功能,以空间的形式呈现出人们的居住方式与生活态度。在这个手机信号差、电力断断续续、旱季缺水的地区,本项目以优秀的生态策略发挥出大自然的优势,充分利用了自然的馈赠;通过景观、布局与材料,定义出空间的边界,将山景、自然与平静的氛围融入生活之中,创造出宜人的居住体验。
La Hacienda Jardín offers a classic Mexican space, reinterpreted in a modern role that combines form and function in a contextual dialogue. The house manifests the posture that is taken toward the act of dwelling. In an area where cell phone service is very low, electricity is intermittent and water is scarce during the dry season, the project emphasizes and fosters the accessibility of what has always been there; the mountain, nature, and calm, experienced through its landscapes, layout, materials, programmatic boundaries, and typology.
▼底层平面图,ground floor plan © Práctica Arqutiectura
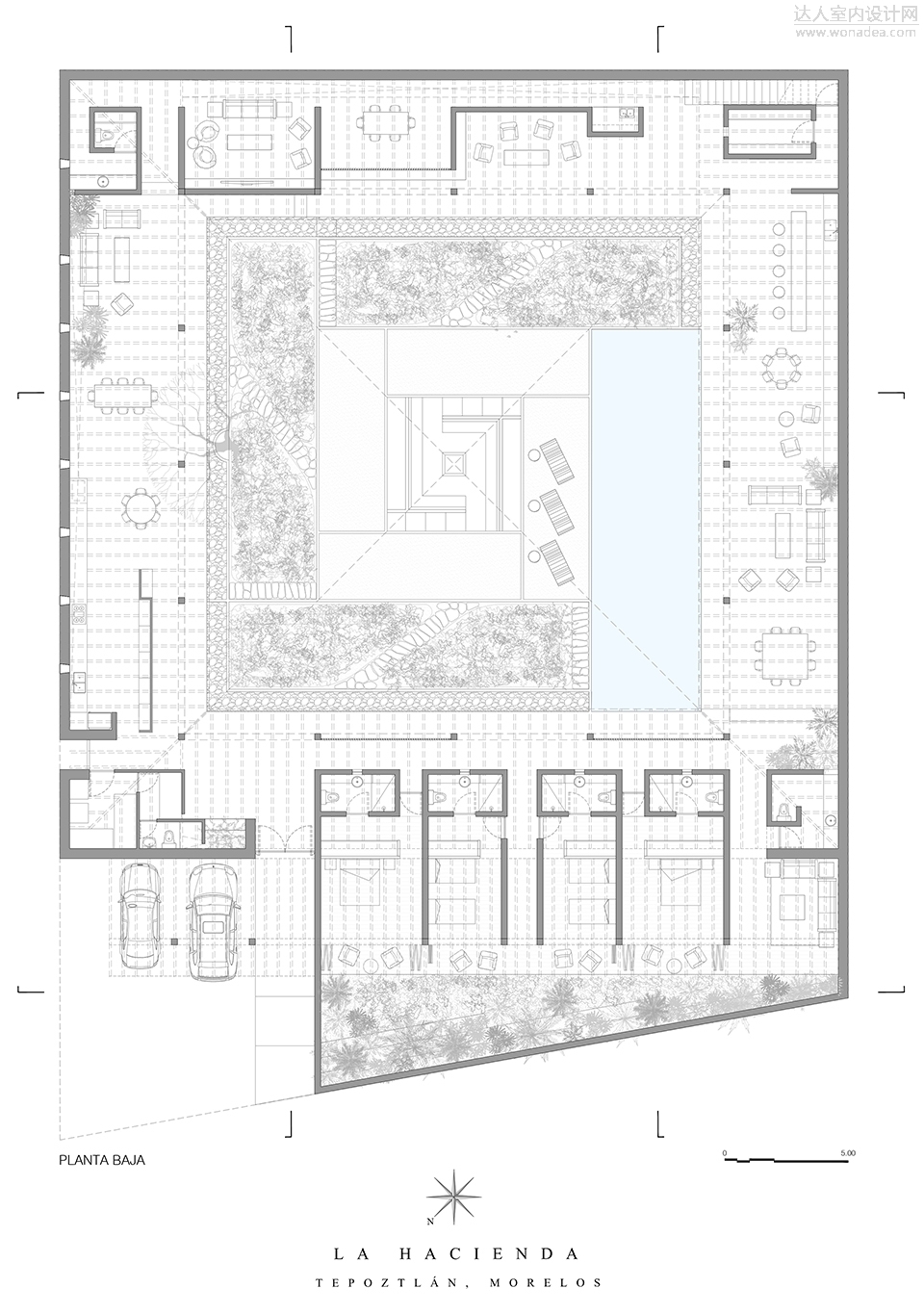
▼二层平面图,upper floor plan © Práctica Arqutiectura
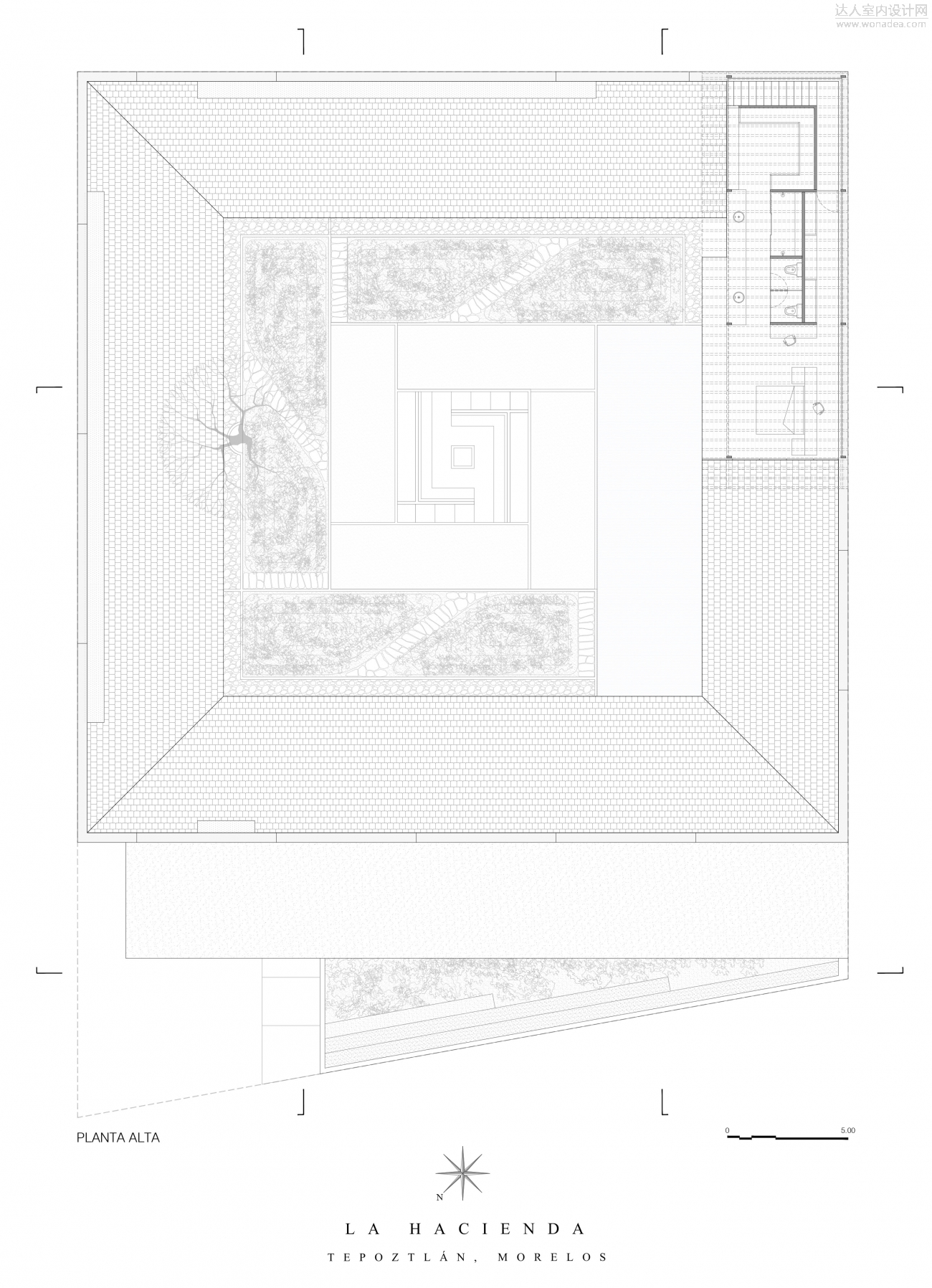
▼屋顶平面图,roof plan © Práctica Arqutiectura

▼横向剖面图,transversal sections © Práctica Arqutiectura


▼纵向剖面图,longitudinal sections © Práctica Arqutiectura


|
|
![启蔻芦花品牌活动进群礼[成都市]](data/attachment/block/49/4930ab6c3203cc125d83371f32e299c9.jpg) 启蔻芦花品牌活动进群礼[成都市]
启蔻芦花品牌活动进群礼[成都市]
 精品酒店【ZEN哲恩设计】
精品酒店【ZEN哲恩设计】
 精品服装店【ZEN哲恩设计】
精品服装店【ZEN哲恩设计】
 武汉支点设计 ·华发公园首府/118㎡/现代
项目地址:华发公园首府
设计面积:118平米
设计风格:现代
主案设计:支点设计
软装
武汉支点设计 ·华发公园首府/118㎡/现代
项目地址:华发公园首府
设计面积:118平米
设计风格:现代
主案设计:支点设计
软装
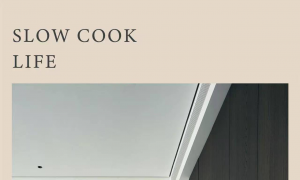 【首发】横线设计·景文文|折衷主义
【首发】横线设计·景文文|折衷主义
 精品酒店【ZEN哲恩设计】
精品酒店【ZEN哲恩设计】
 精品服装店【ZEN哲恩设计】
精品服装店【ZEN哲恩设计】
 武汉支点设计 ·华发公园首府/118㎡/现代
项目地址:华发公园首府
设计面积:118平米
设计风格:现代
主案设计:支点设计
软装
武汉支点设计 ·华发公园首府/118㎡/现代
项目地址:华发公园首府
设计面积:118平米
设计风格:现代
主案设计:支点设计
软装