马上注册,结交更多好友,享用更多功能,让你轻松玩转社区。
您需要 登录 才可以下载或查看,没有账号?立即注册
x
1000㎡极简豪宅|零筑设计
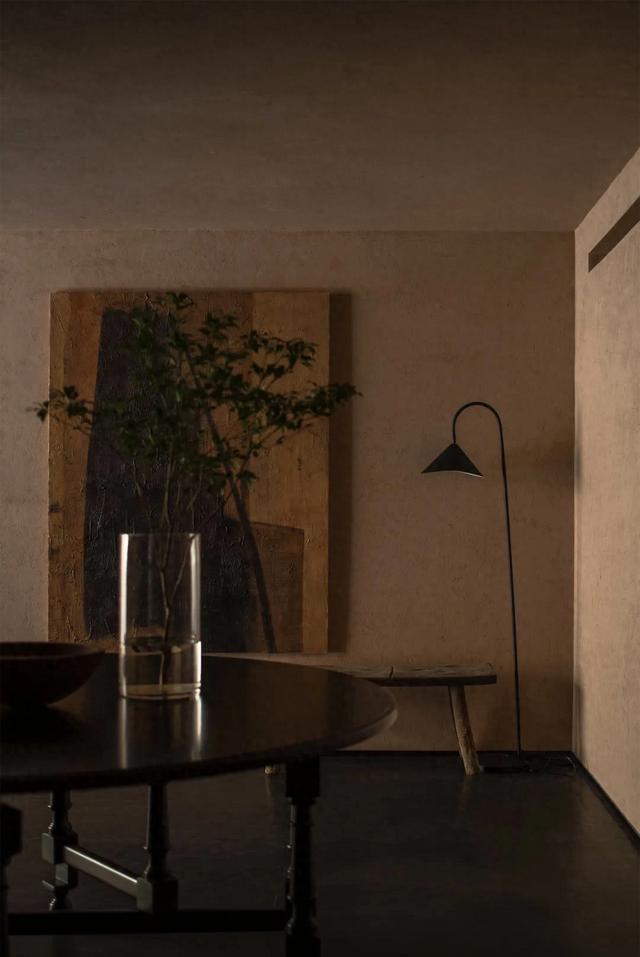
在经历了世间无尽的繁杂与喧嚣后,人们发现多样化的外界事物时常让心灵感到疲惫,而对于家的渴望,则更多地向往一种简单与宁静。从满足生活需求的功能性出发,我们不断追求着将艺术的灵魂深深融入家的每一个角落,以提升其内在的高雅气质。
大家好,我是《豪宅壹号》的主理人亿哥,我们深耕豪宅领域,不断探索新趋势与设计前沿,致力于为设计师们构建一个灵感之源,让世界瞩目我们的创新力量。
城里人都在琢磨,家该安在哪个角落,才能寻得心灵的港湾。其实,生活的真谛,不就藏在慢下来的时光里吗?一套简约家具,几处留白墙面,足以勾勒出梦中的家。走吧,咱们一起去找找,那些能让心灵得到真正放松的温馨小窝。
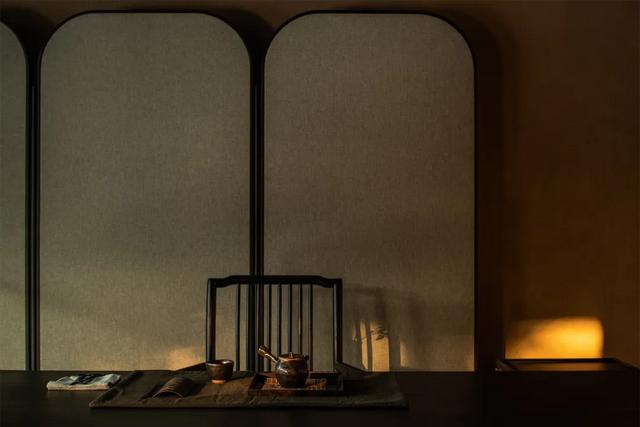
在探索空间美学的旅途中,我们巧妙地融合了极简风格与中式元素,于幽暗而深邃的环境中,搭建起一个光影交错的精致舞台。光影与中式元素的结合,让居住者能在简约而不失格调的氛围中,感受到一份宁静与和谐。
On the journey of exploring spatial aesthetics, we have cleverly integrated minimalism with Chinese elements, constructing an exquisite stage where light and shadow intertwine in a dark and profound environment. The combination of light and shadow with Chinese elements allows residents to feel a sense of tranquility and harmony in an atmosphere that is simple yet stylish.
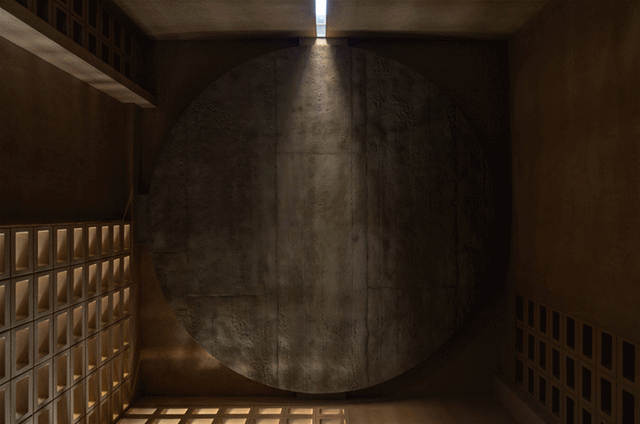
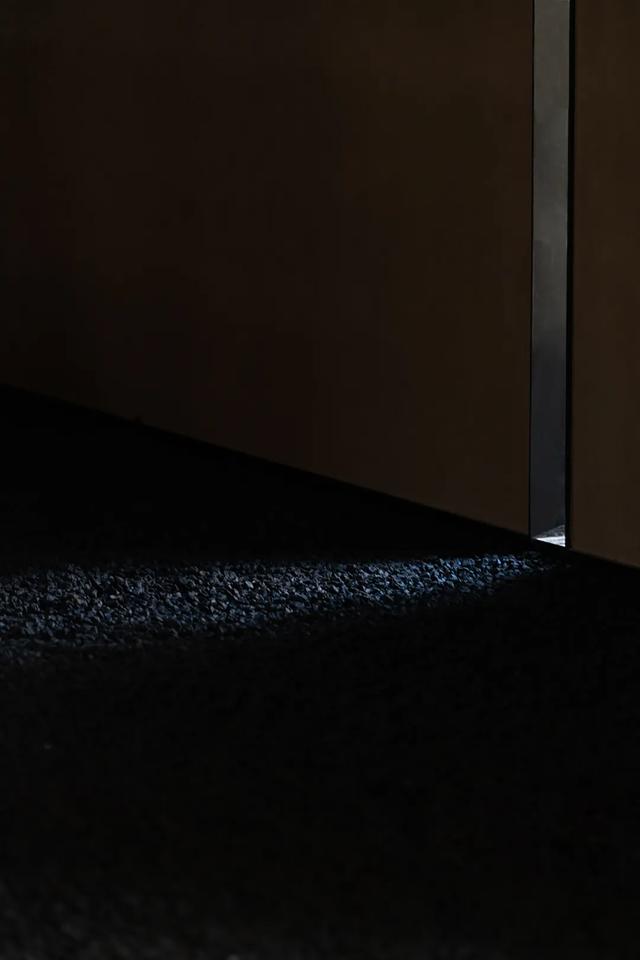
镂空设计,不仅为室内空间带来了丰富的光影层次,还在墙面上细腻地勾勒出艺术剪影,营造出一种静谧而又不失灵动的氛围。镂空与光影的巧妙结合,使得整个空间充满了生命力与故事感,成为了一个能够触动人心、引发共鸣的艺术空间。
The cut-out design not only brings rich layers of light and shadow to the indoor space but also delicately outlines artistic silhouettes on the walls, creating an atmosphere that is serene yet dynamic. The ingenious combination of cut-outs and light and shadow fills the entire space with vitality and a sense of storytelling, transforming it into an artistic space that touches the heart and evokes resonance.
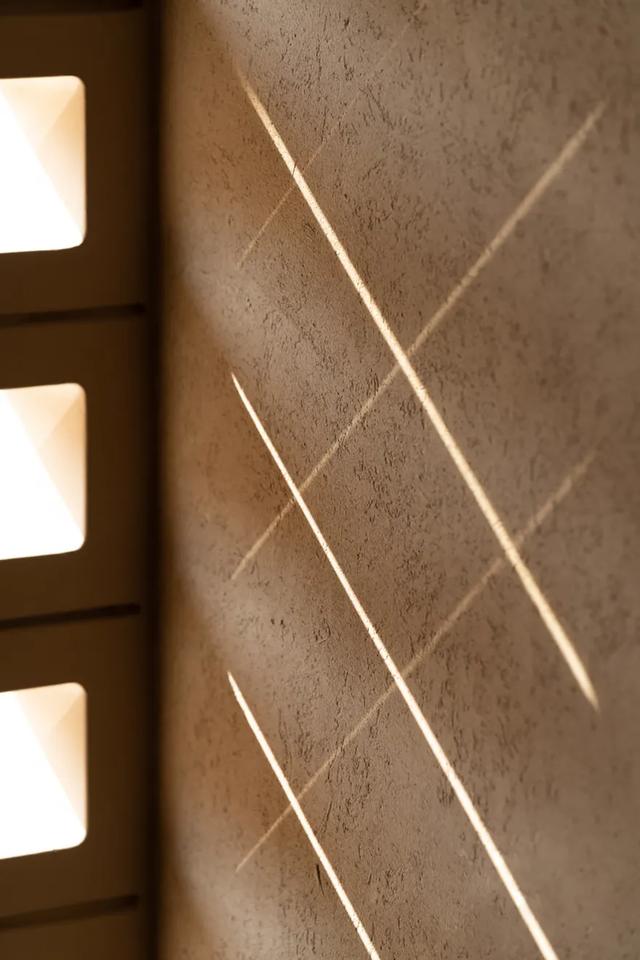
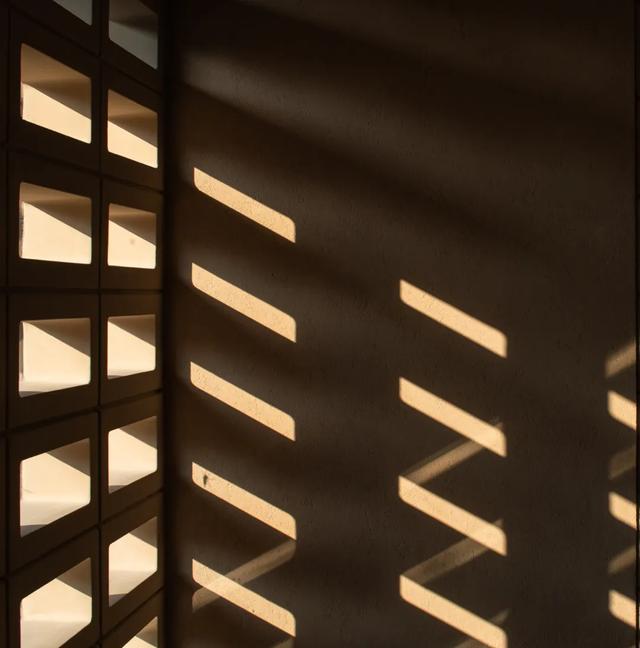
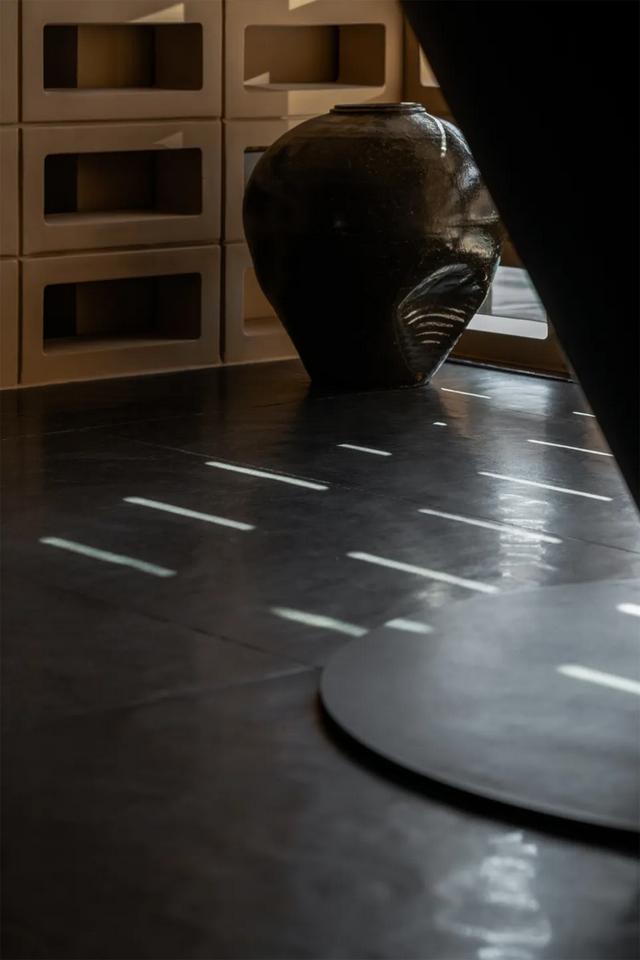
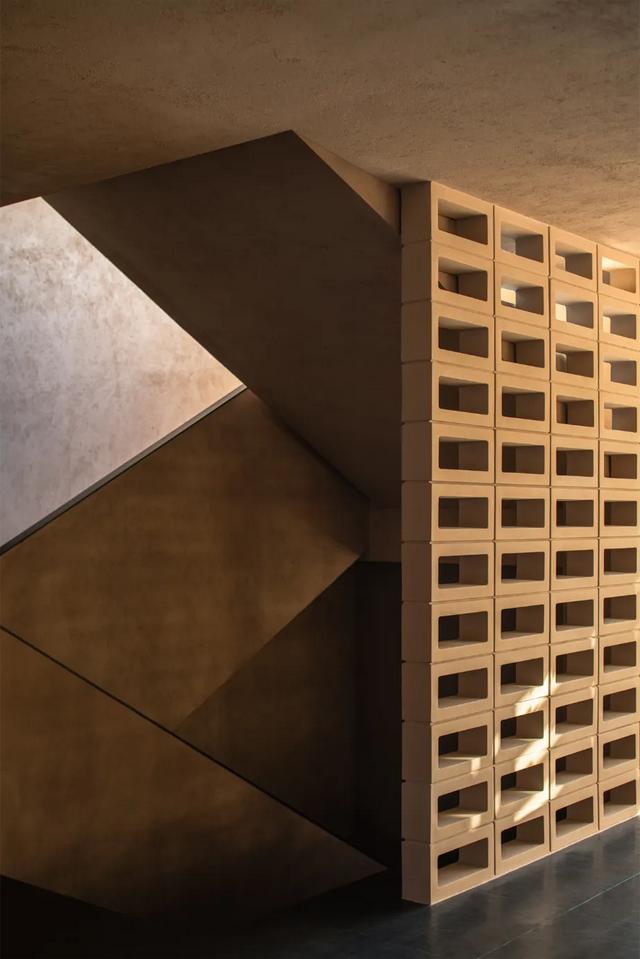
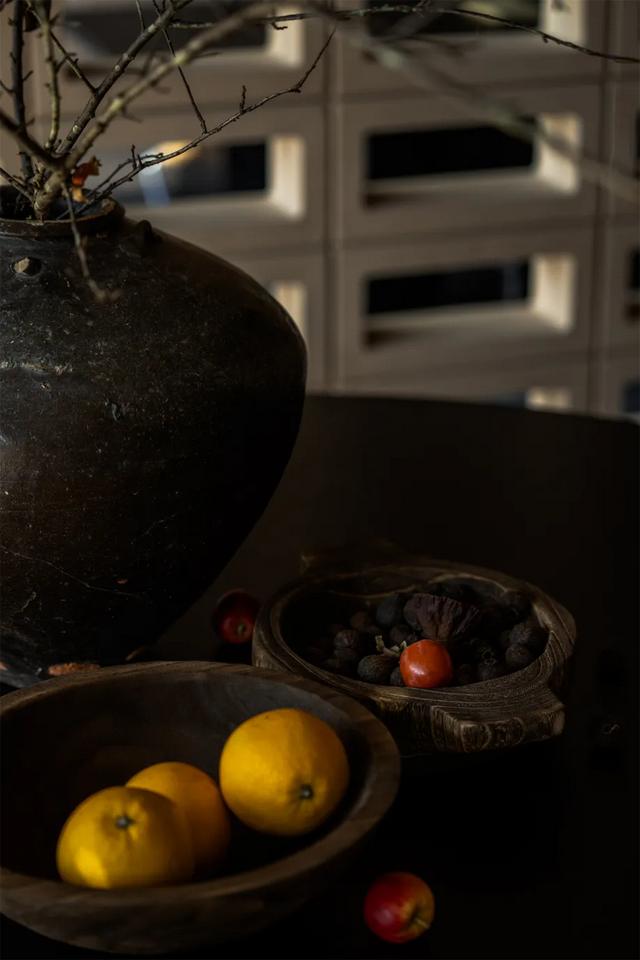
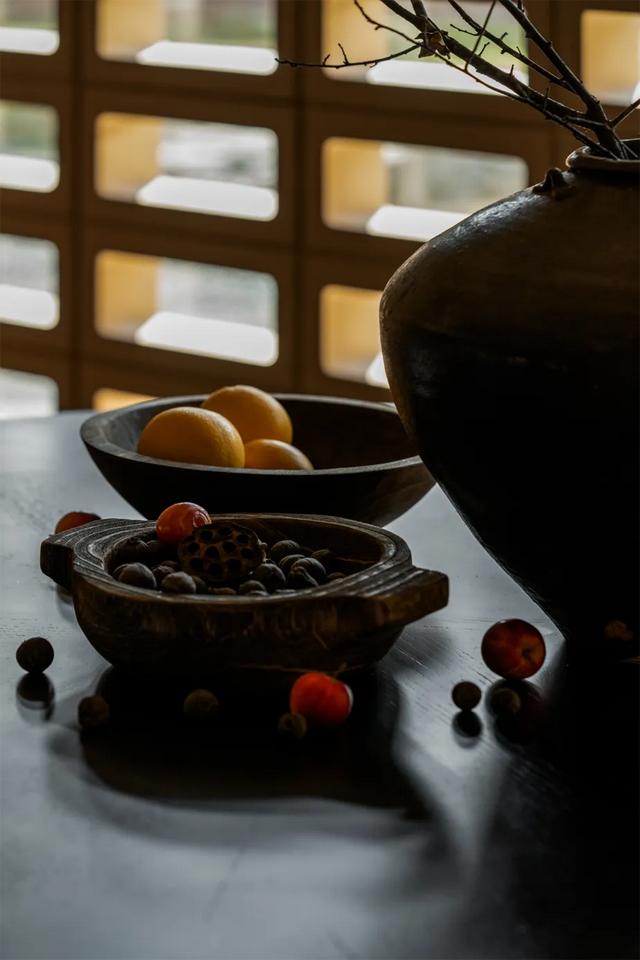
无主灯设计与明暗交错的手法,以及原始肌理的材质选择与镂空设计的运用,共同构成了一个既简约又不失格调的艺术空间。它让居住者深刻感受到空间所带来的舒适与宁静,实现了视觉与心灵的双重满足。
The design without a central light fixture, combined with alternating light and dark techniques, the choice of materials with original textures, and the use of cut-out designs, collectively create an artistic space that is both minimalist and stylish. It allows residents to deeply feel the comfort and tranquility brought by the space, achieving dual satisfaction for both the eyes and the soul.
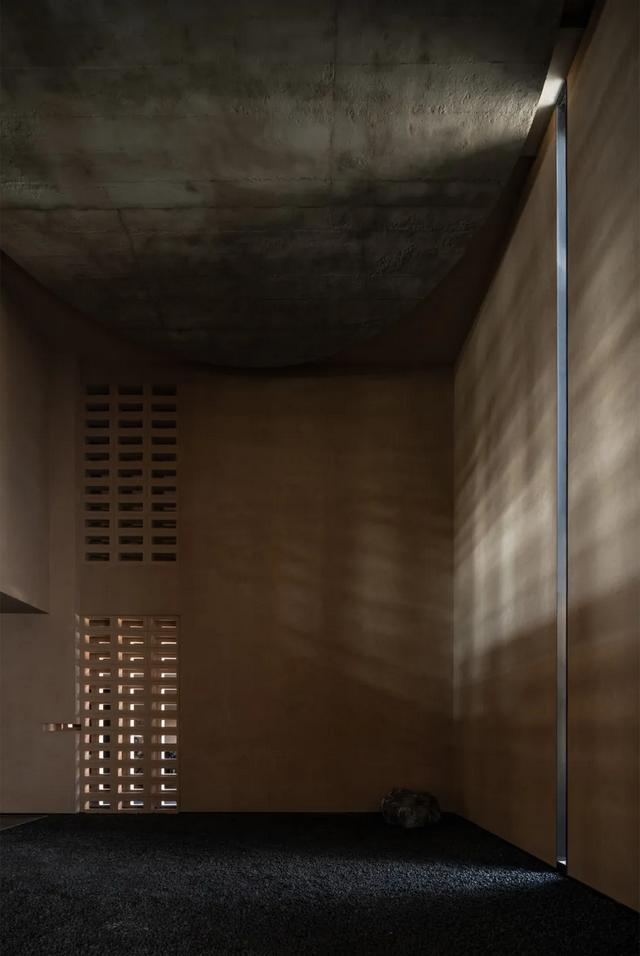
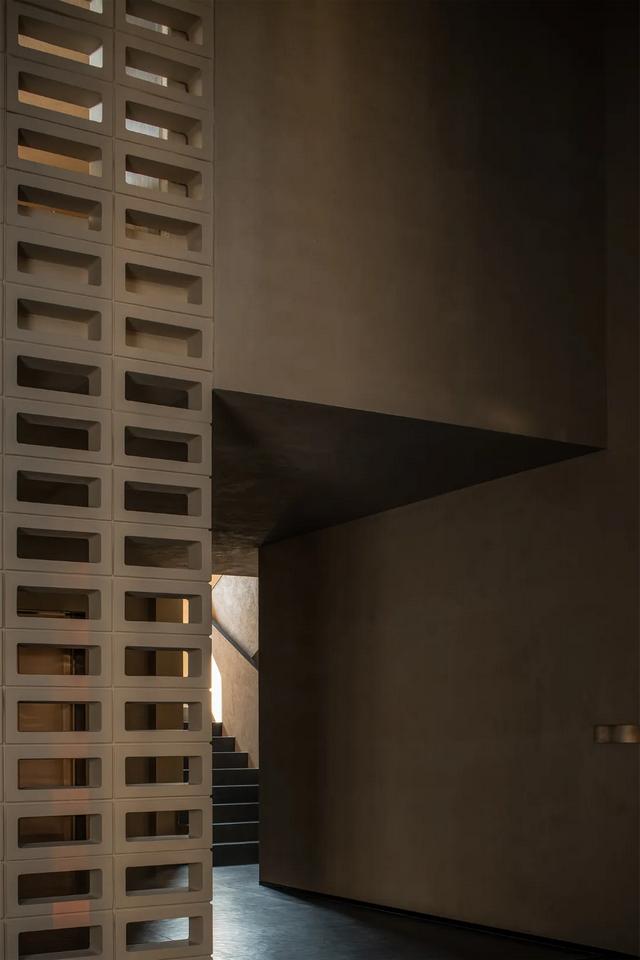
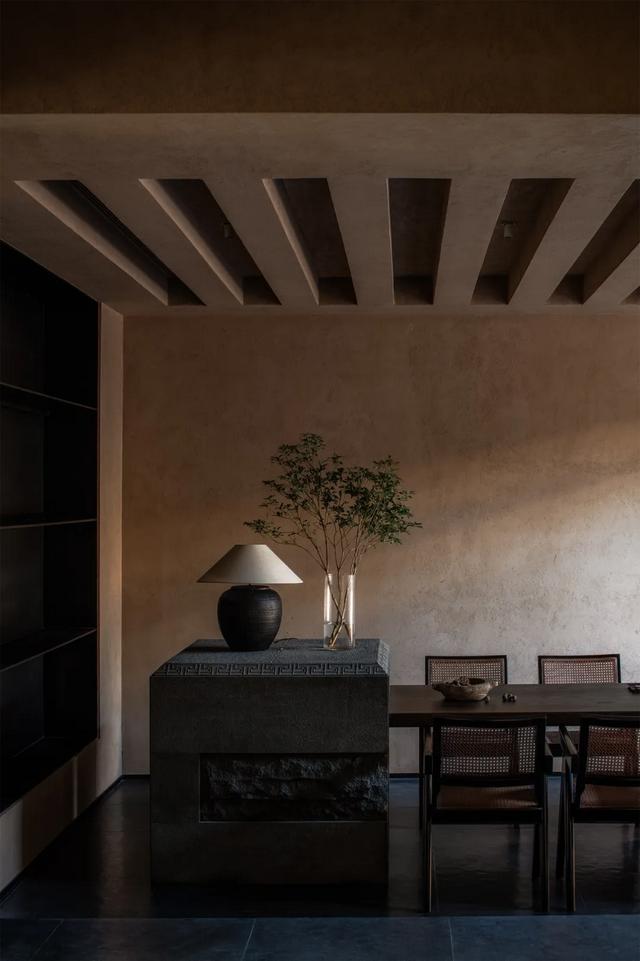
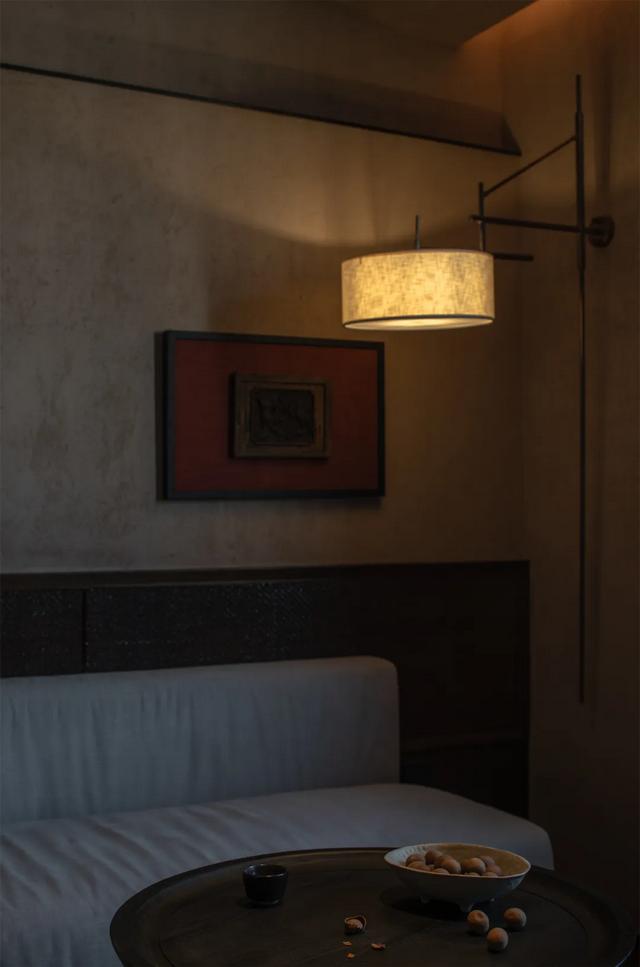
斑驳裸石、洞穴质感、热烈篝火以及复古躺椅的组合,共同营造出一个既原始又现代、既粗犷又精致的生活空间。它让居住者在感受自然与原始之美的同时,也能享受到现代生活的舒适与便捷。
The combination of mottled bare stone, cave-like texture, a lively campfire, and vintage lounging chairs collectively creates a living space that is both primitive and modern, rugged and refined. It allows residents to experience the beauty of nature and primitiveness while also enjoying the comfort and convenience of modern life.
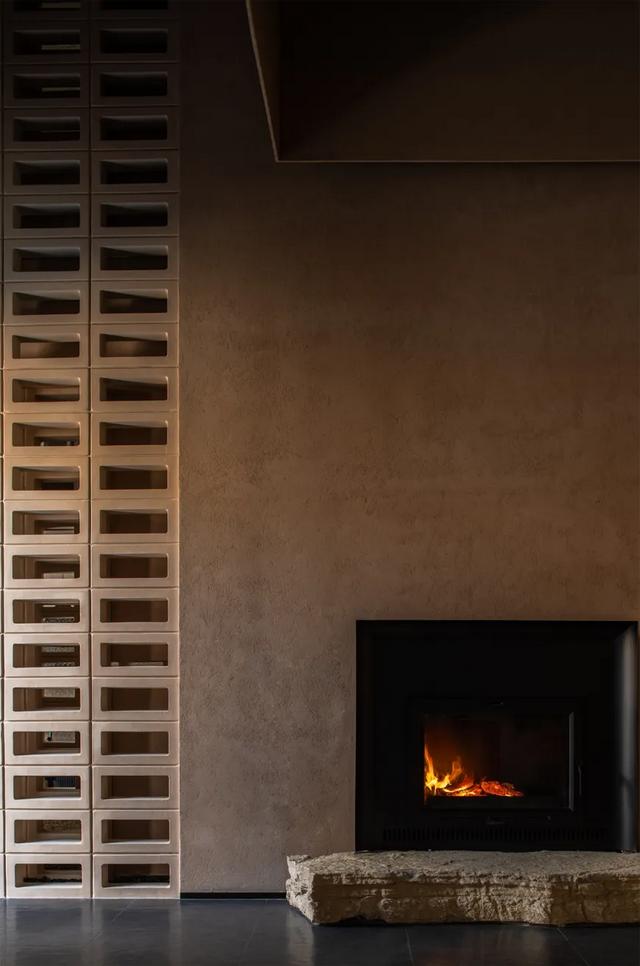
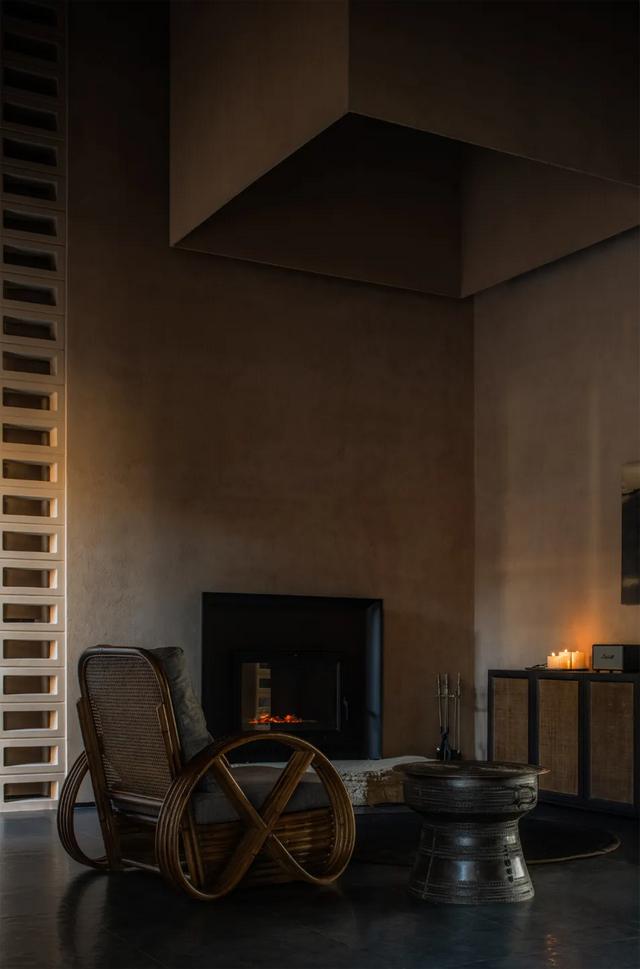
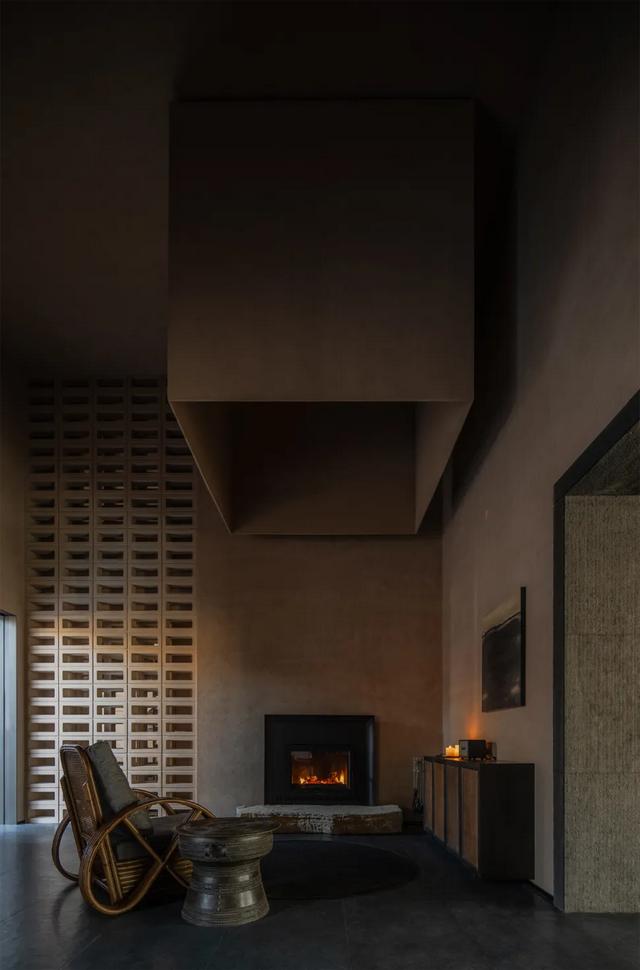
沙发的精心摆放,巧妙地让每个角落的艺术区域都成为了一幅幅生动的画卷,等待着居住者的每一次转身与凝视。紫色布艺材质的选用,以其柔软的触感,为居住者带来了无与伦比的舒适体验。
The thoughtful arrangement of the sofa skillfully transforms each artistic corner into a vivid painting, awaiting the resident's every turn and gaze. The choice of purple fabric material, with its soft touch, brings an unparalleled comfortable experience to the residents.
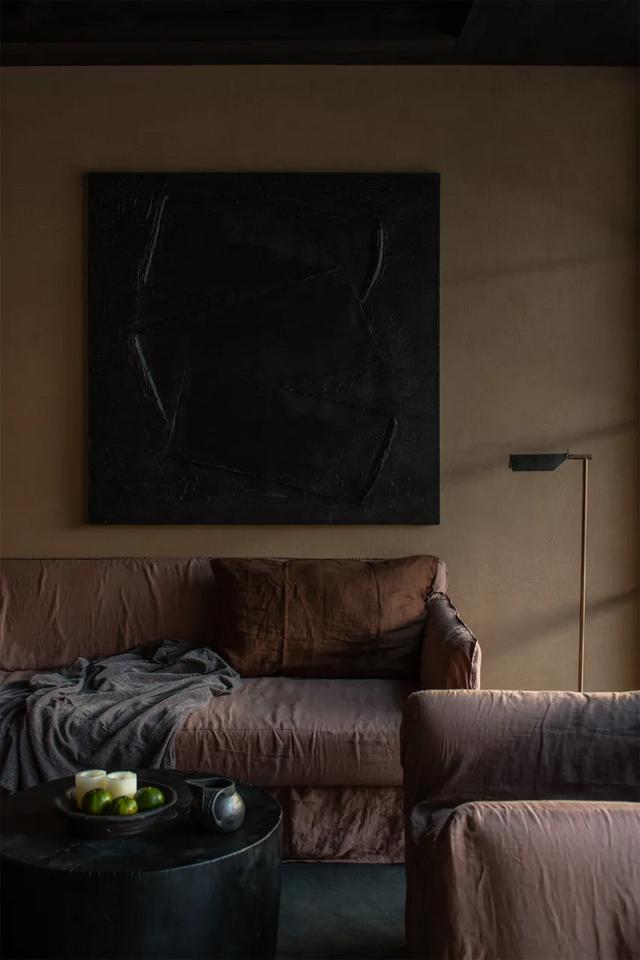
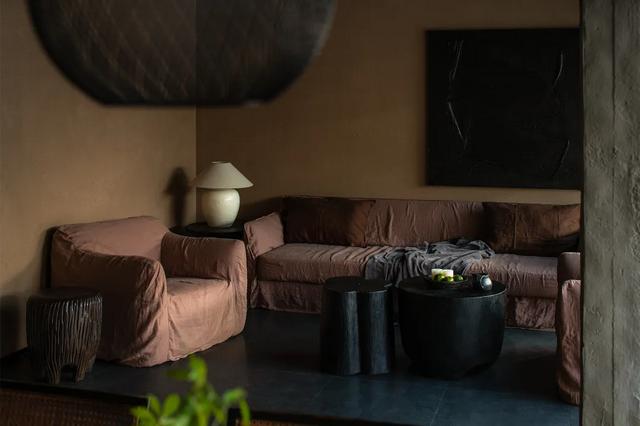
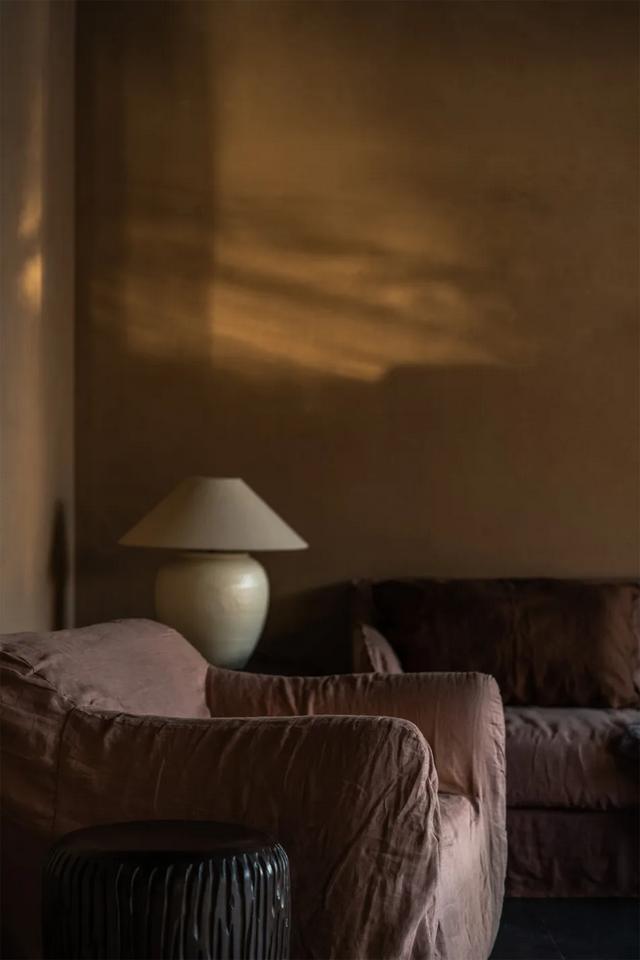
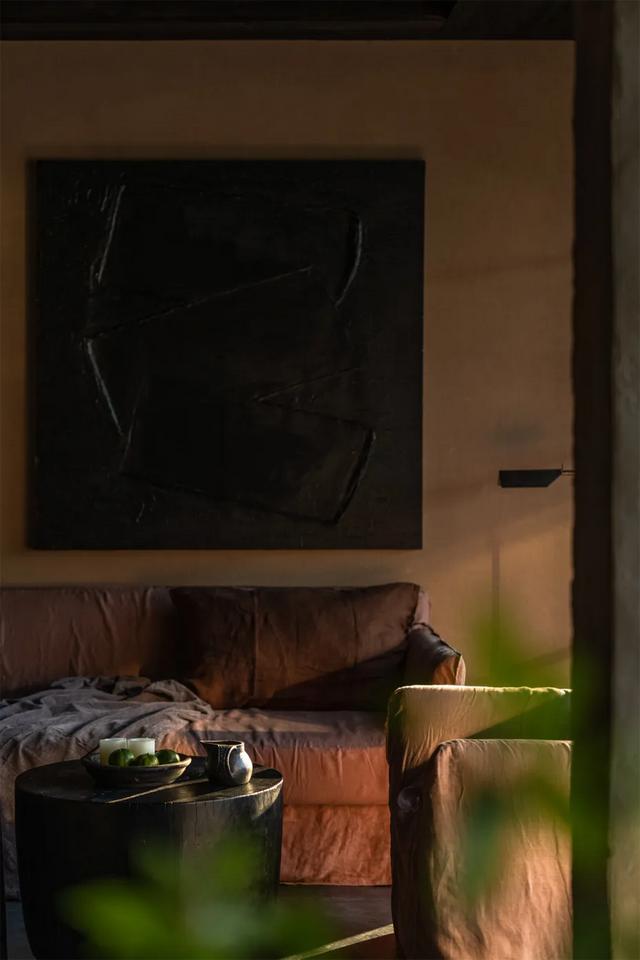
一盏古朴小灯位于墙角,它与光影的结合,让居住者时刻感受到时光的变幻与魔力,激发了对生活的热爱与珍惜。
A quaint little lamp positioned in the corner, in combination with light and shadow, allows residents to constantly feel the transformation and magic of time, inspiring a love and appreciation for life.
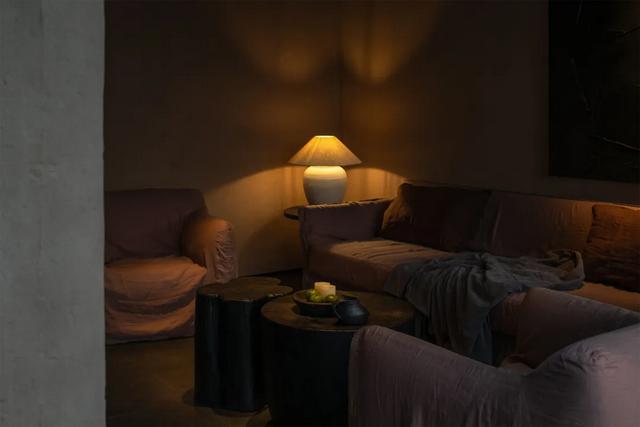
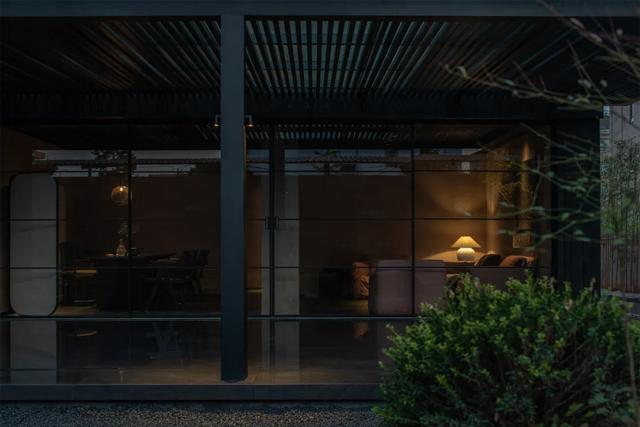
主餐厅空间以其开阔的布局、镂空木质餐椅的温馨设计,以及自然布景的巧妙融入,共同营造出一个通透而唯美的用餐环境。在这里,家人们不仅能享受到美食的味蕾盛宴,更能感受到自由与自然的治愈力量,让每一次用餐都成为一次心灵的洗礼。
The main dining area, with its spacious layout, the cozy design of cut-out wooden dining chairs, and the clever integration of natural scenery, collectively creates an airy and aesthetic dining environment. Here, family members can not only enjoy a feast for the taste buds with delicious food but also feel the healing power of freedom and nature, making every meal a spiritual baptism.
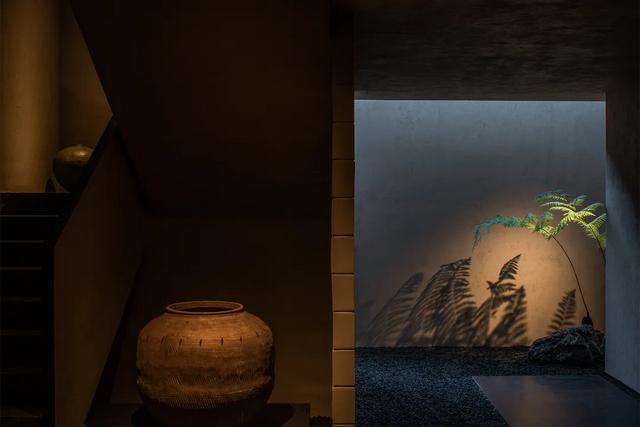
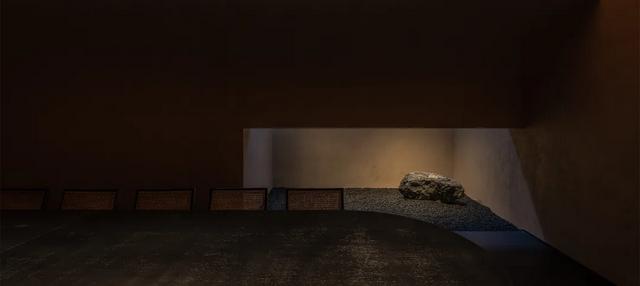
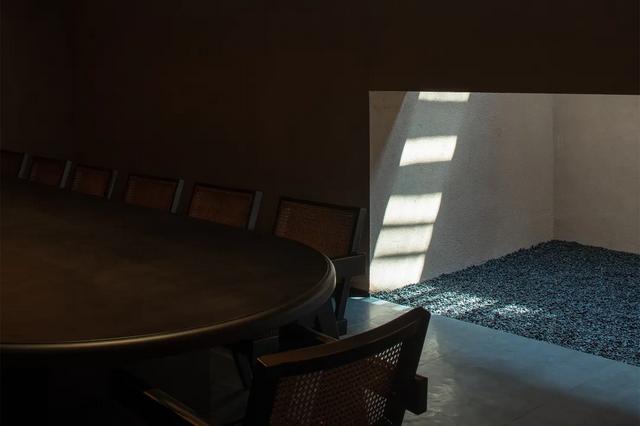
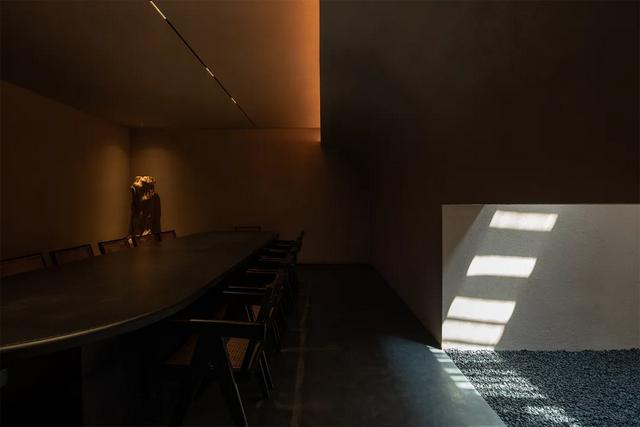
阳光房以其镂空设计与绿植的巧妙结合,不仅为居住者提供了一个亲近自然、享受阳光的休闲场所,更以其独特的空间层次与绿意盎然的氛围,为整个居住环境增添了一份生机与活力。
The sunroom, with its clever combination of cut-out design and greenery, not only provides residents with a leisure space to be close to nature and enjoy sunlight but also adds a touch of vitality and vigor to the entire living environment with its unique spatial layers and lush atmosphere.
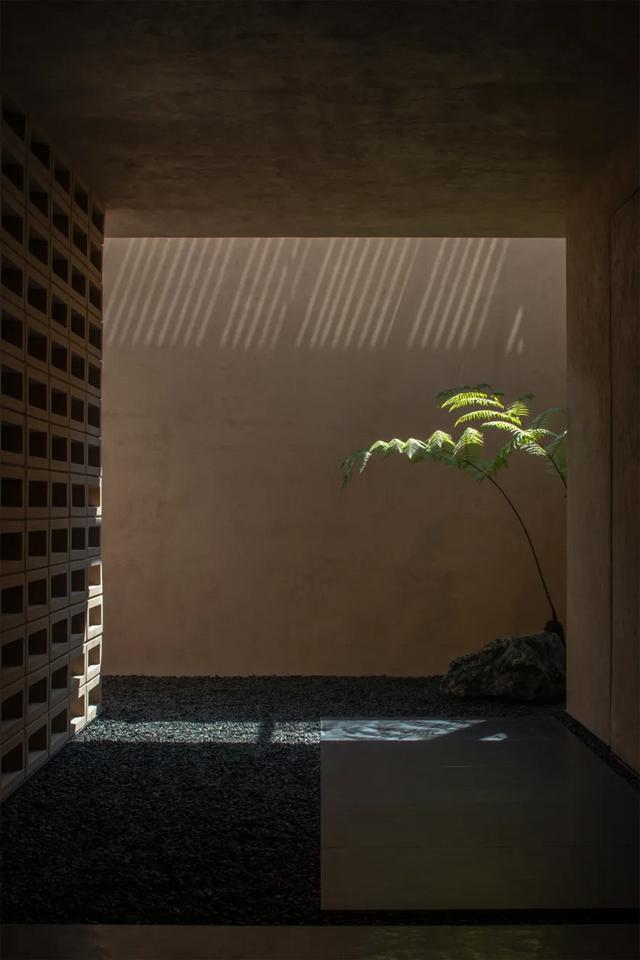
书房空间以其独特的天窗设计、石材肌理的激活、以及几何美学的诠释,为居住者提供了一个既明亮又舒适的阅读环境。在这里,人们可以沉浸在知识的海洋中,享受阅读带来的乐趣与满足,同时也能感受到空间所带来的温暖与美好。
The study space, with its unique skylight design, activation of stone texture, and interpretation of geometric aesthetics, provides residents with a bright and comfortable reading environment. Here, people can immerse themselves in the ocean of knowledge, enjoying the fun and satisfaction brought by reading, while also feeling the warmth and beauty imparted by the space.
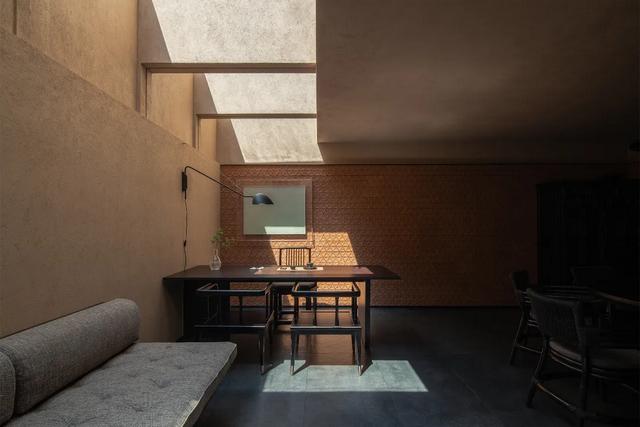
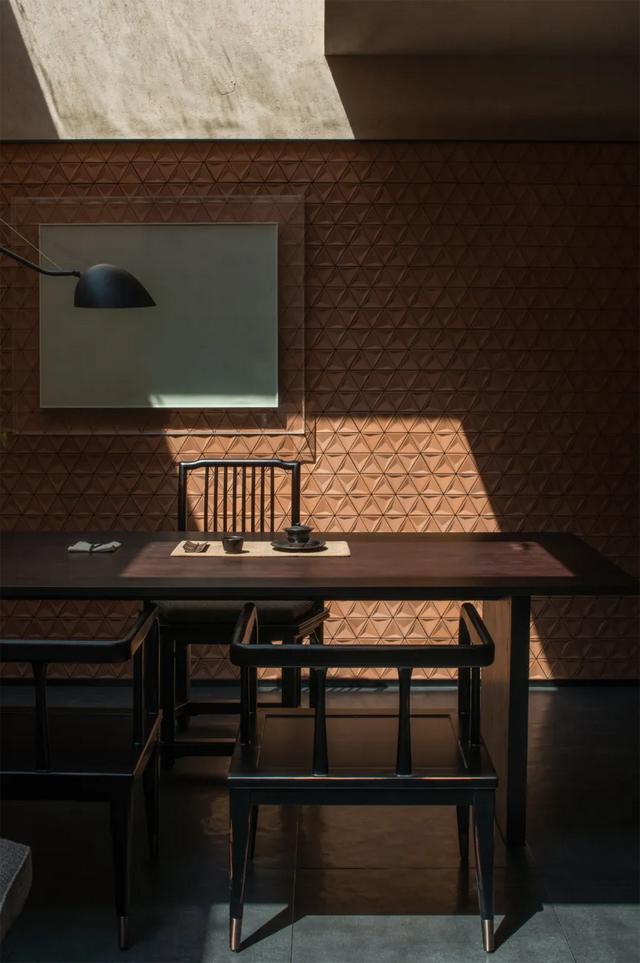
明暗之间的光影游动,让居住者在追逐光的过程中,感受到了家的宁静与温馨。每一天的温暖叠加,让家成为了一个充满爱与回忆的地方,无论时光如何流转,那份温馨与美好都将永远镌刻在心中。
The play of light and shadow between light and dark allows residents to feel the tranquility and warmth of their home as they chase after the light. The accumulation of warmth each day turns the home into a place filled with love and memories. No matter how time passes, that warmth and beauty will forever be etched in their hearts.
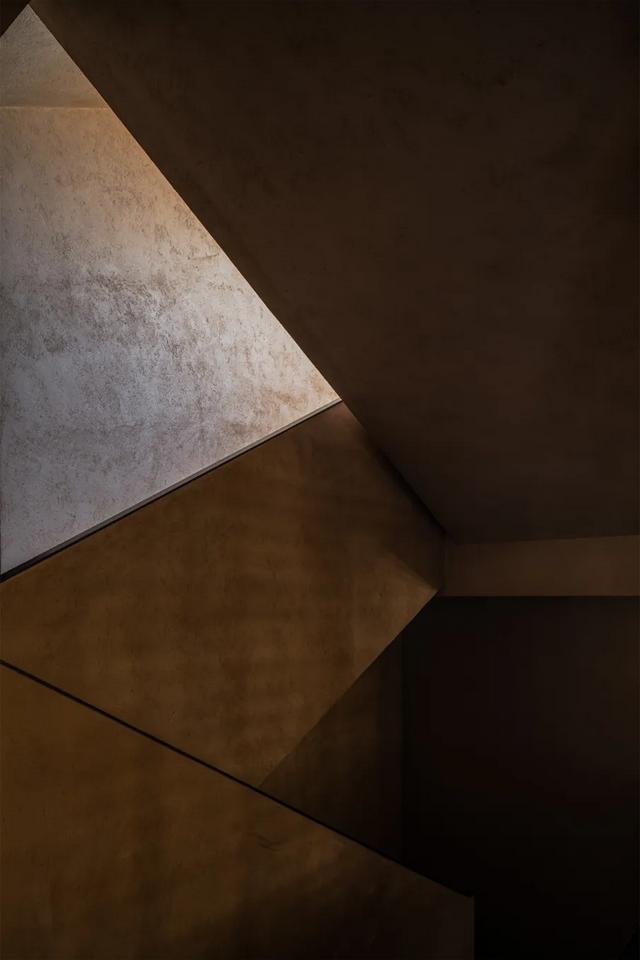
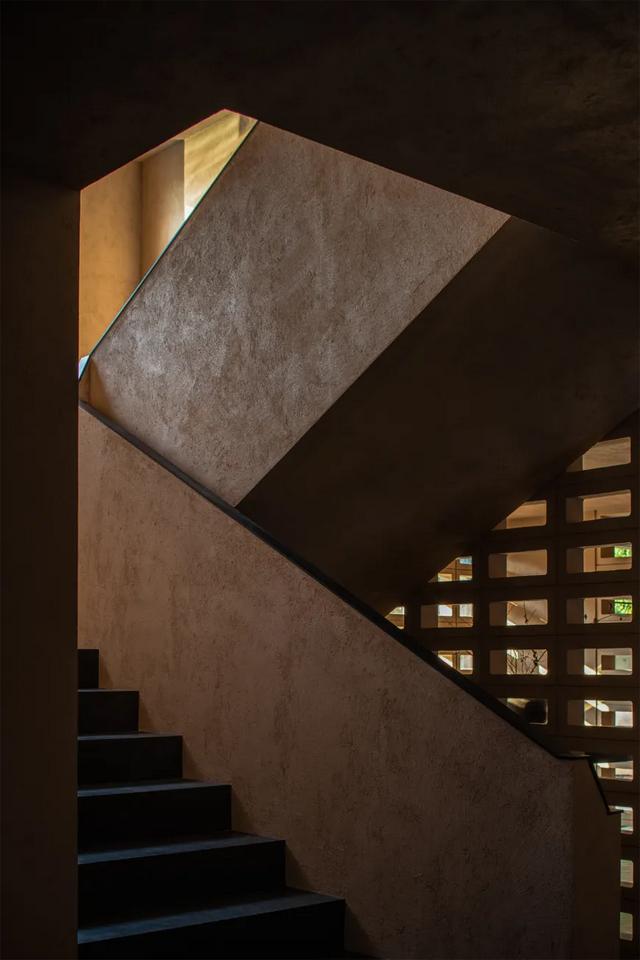
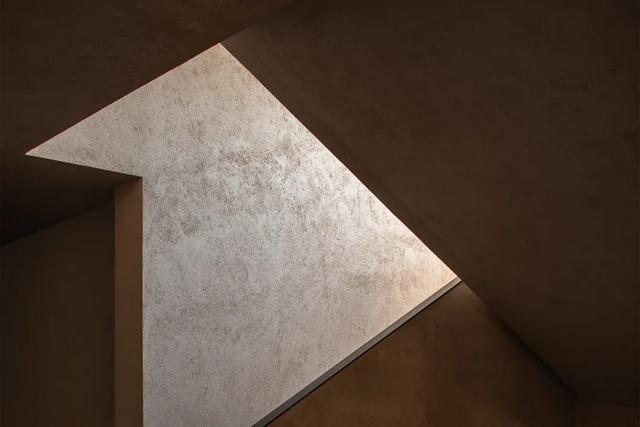
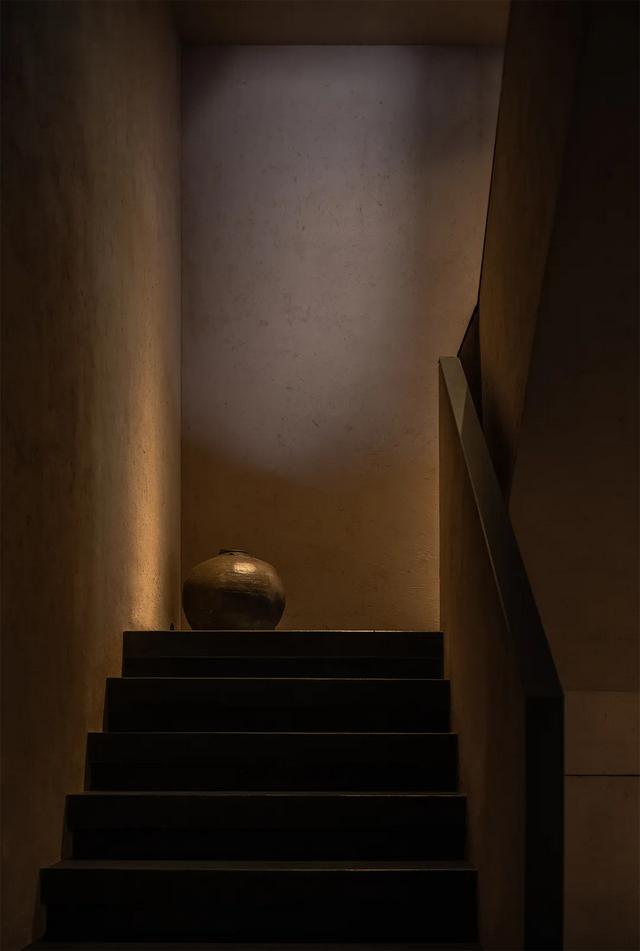
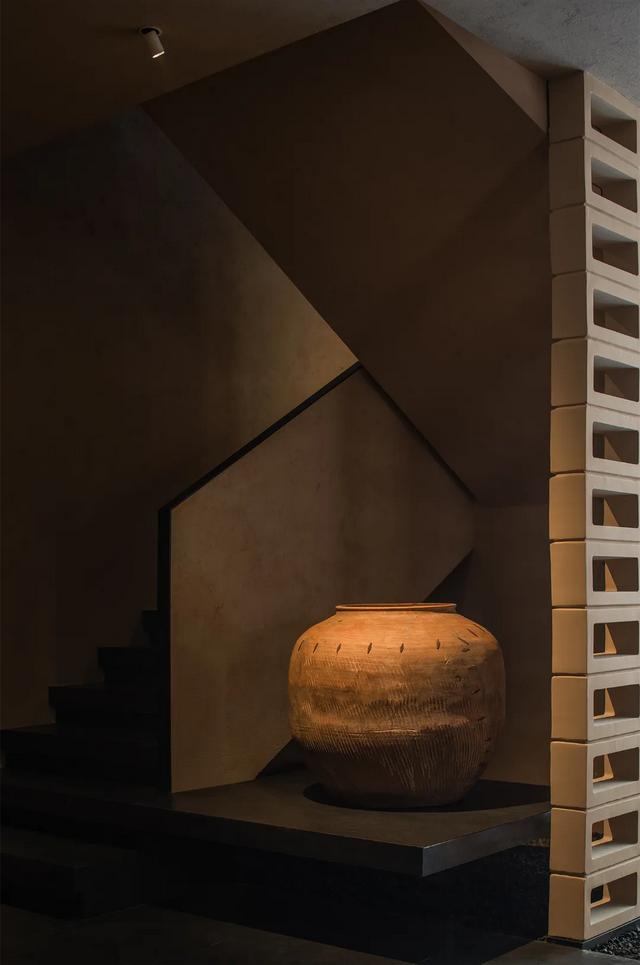
怀念与展望之间的新旧交替,不仅让我们在回忆中汲取力量,在期盼中勇往直前,更让我们学会了珍惜当下,拥抱变化,以更加开放与包容的心态,迎接每一个充满希望的明天。时尚的新物件为我们的生活带来了便捷与惊喜,激发着我们对未知世界的好奇与探索。
The alternation between nostalgia and anticipation not only allows us to draw strength from memories and forge ahead in anticipation but also teaches us to cherish the present and embrace change with a more open and inclusive mindset, welcoming each hopeful tomorrow. Fashionable new items bring convenience and surprises to our lives, inspiring our curiosity and exploration of the unknown world.
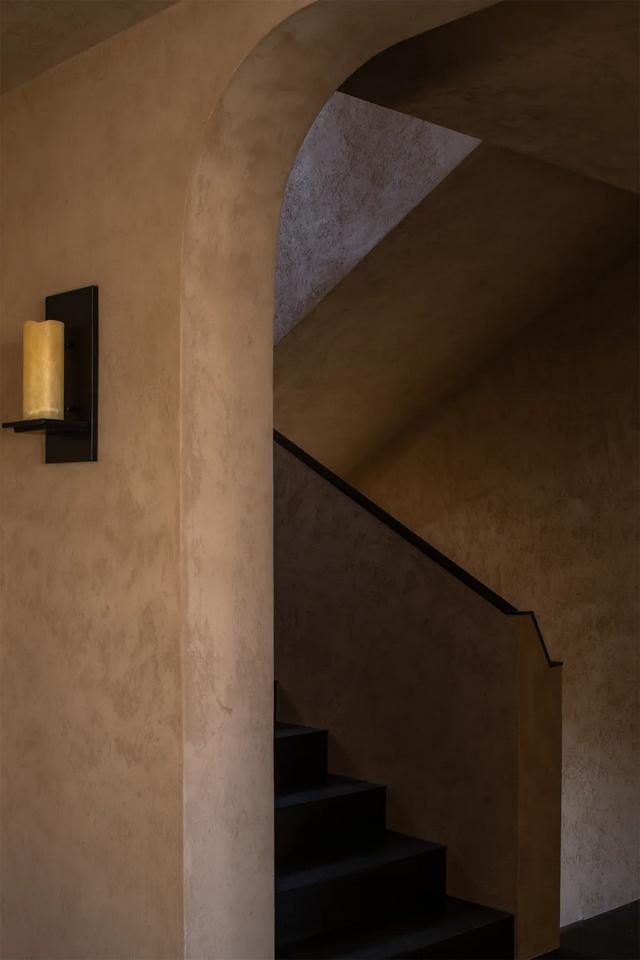
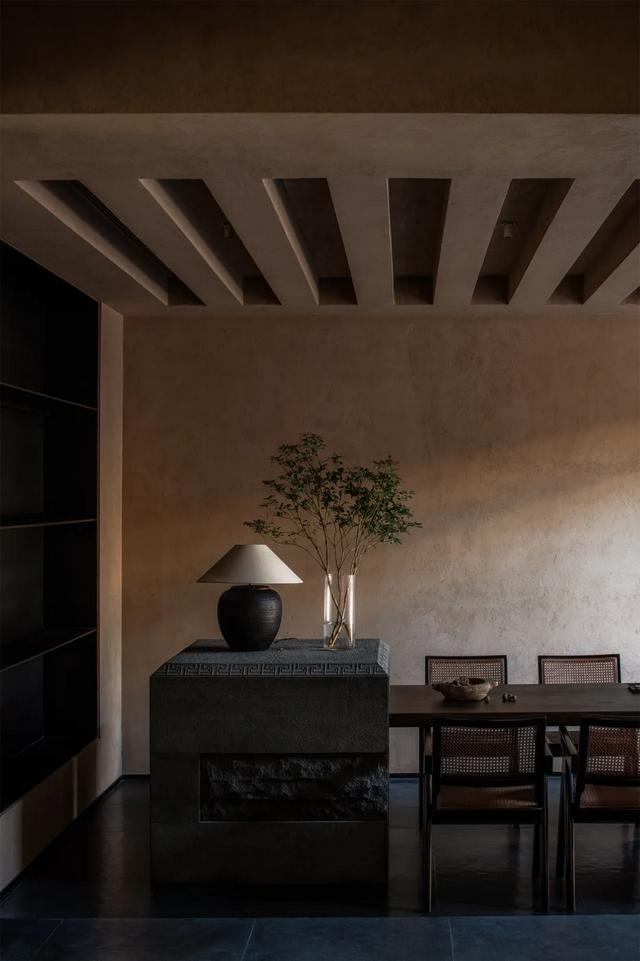
那个老旧的木柜子,静静地伫立在岁月的长河之中,仿佛是一位沉默的见证者,记录着时光的印记与生活的点滴。
That old wooden cabinet stands quietly in the long river of time, as if a silent witness, recording the marks of time and the bits and pieces of life.
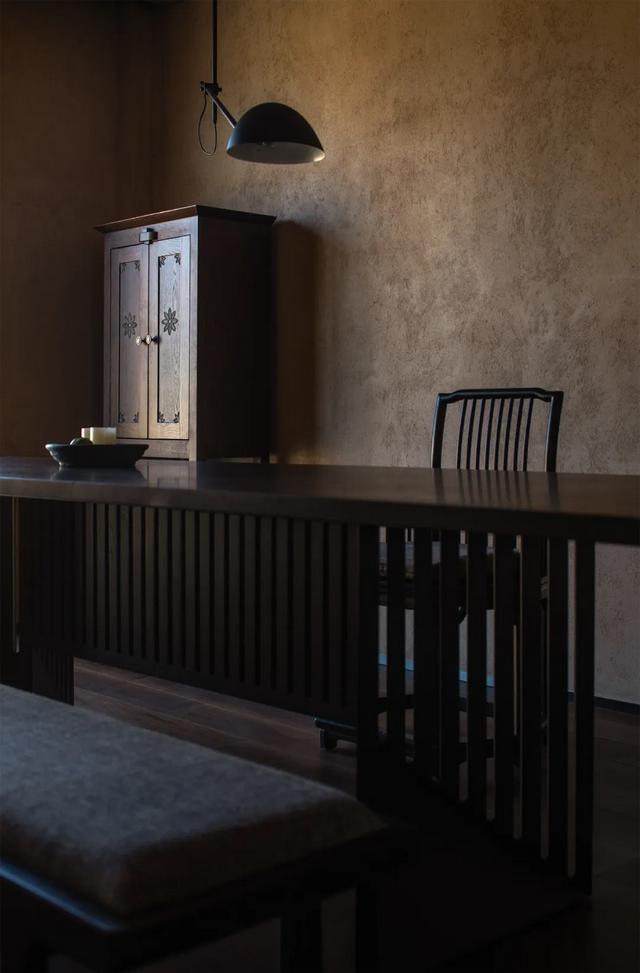
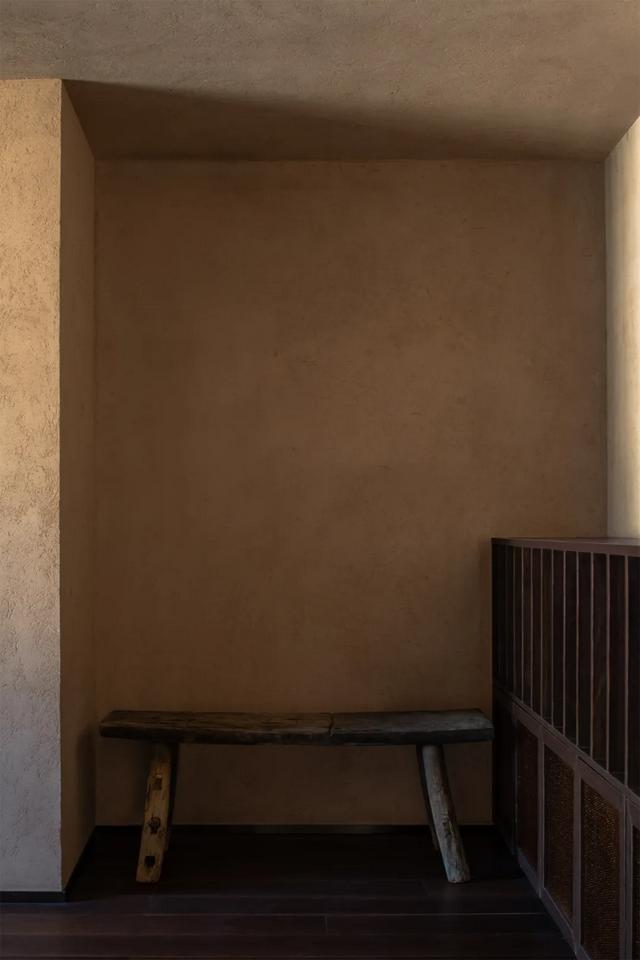
起居室内,拱形门的设计将空间划分为不同的区域,既保持了空间的通透性,又增添了一份古典与浪漫的气息。白色的沙发以其纯净的色调与舒适的质感,为居住者提供了一个放松身心的理想场所。
In the living room, the design of arched doors divides the space into different areas, maintaining the openness of the space while adding a touch of classic and romantic ambiance. The white sofa, with its pure tone and comfortable texture, provides an ideal place for residents to relax and unwind.
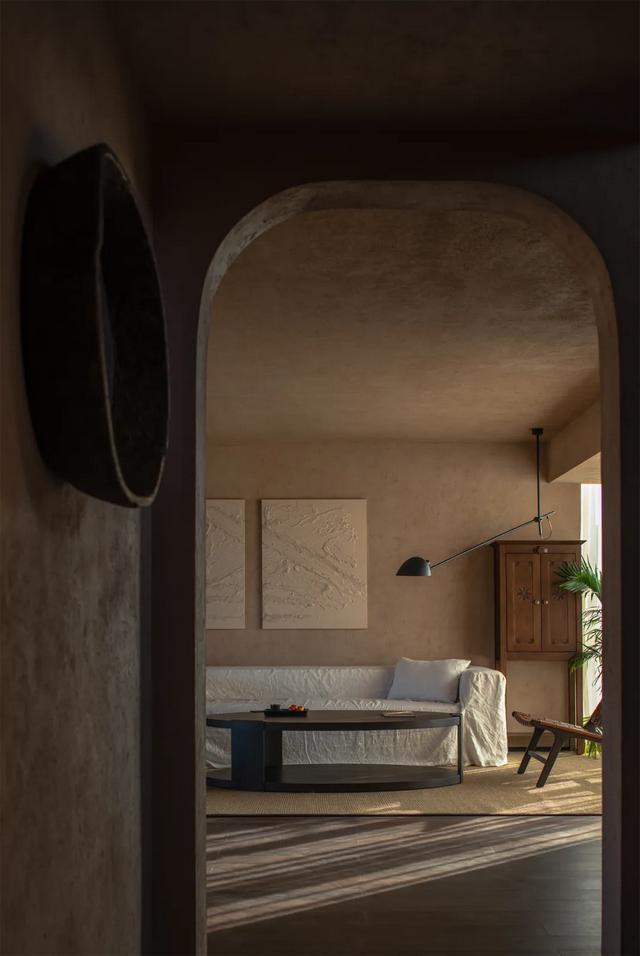
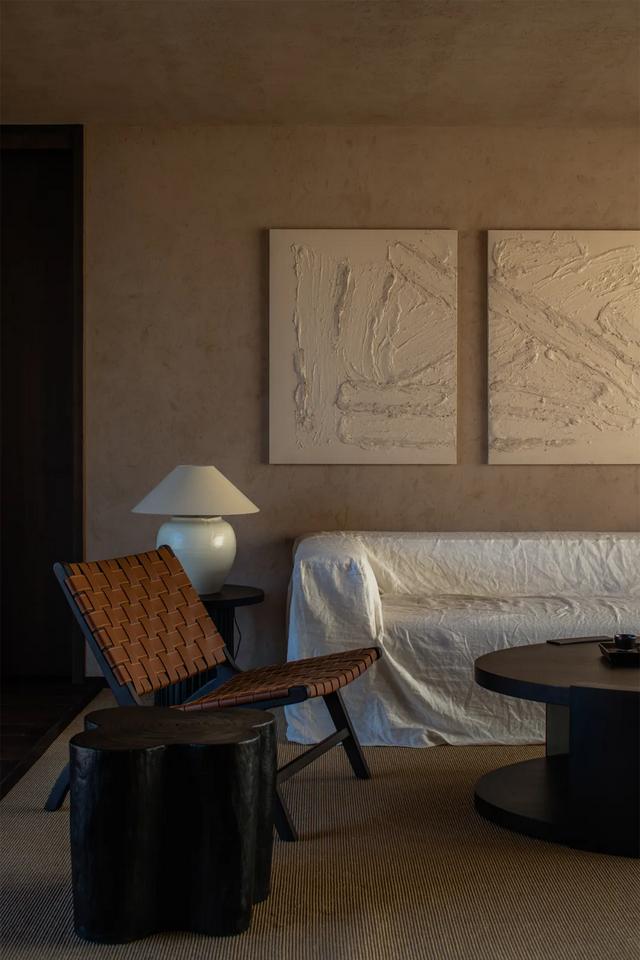
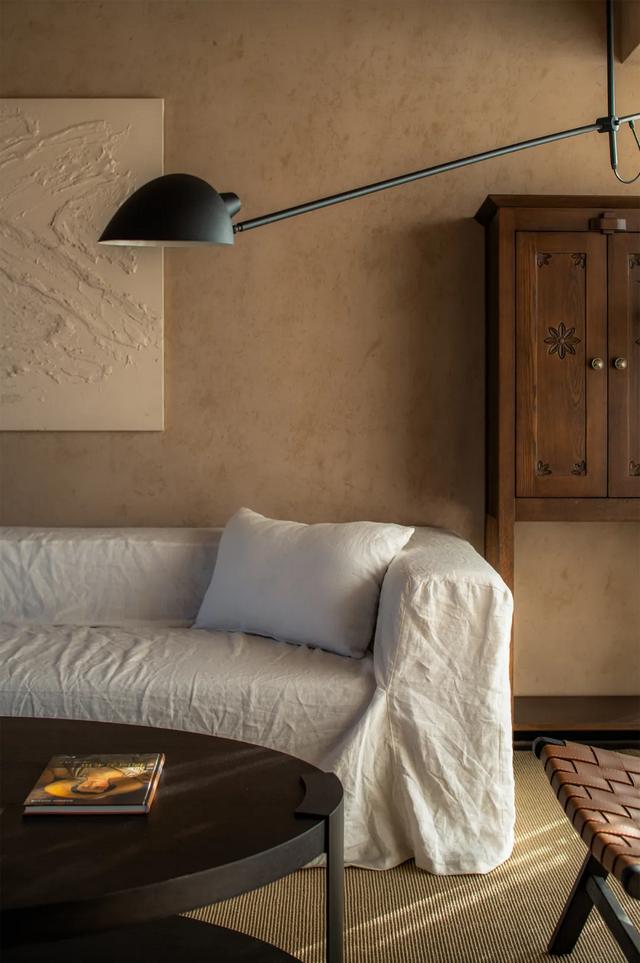
灯具、木质家具以及格栅等装饰元素,共同为光影提供了一个展现其魅力的舞台。它们与光线相互融合,营造出温馨而舒适的生活氛围,让居住者在这里书写着属于自己的温暖故事。
Lighting fixtures, wooden furniture, and decorative elements such as gratings collectively provide a stage for light and shadow to showcase their charm. They blend with the light to create a warm and cozy living atmosphere, allowing residents to write their own heartwarming stories here.
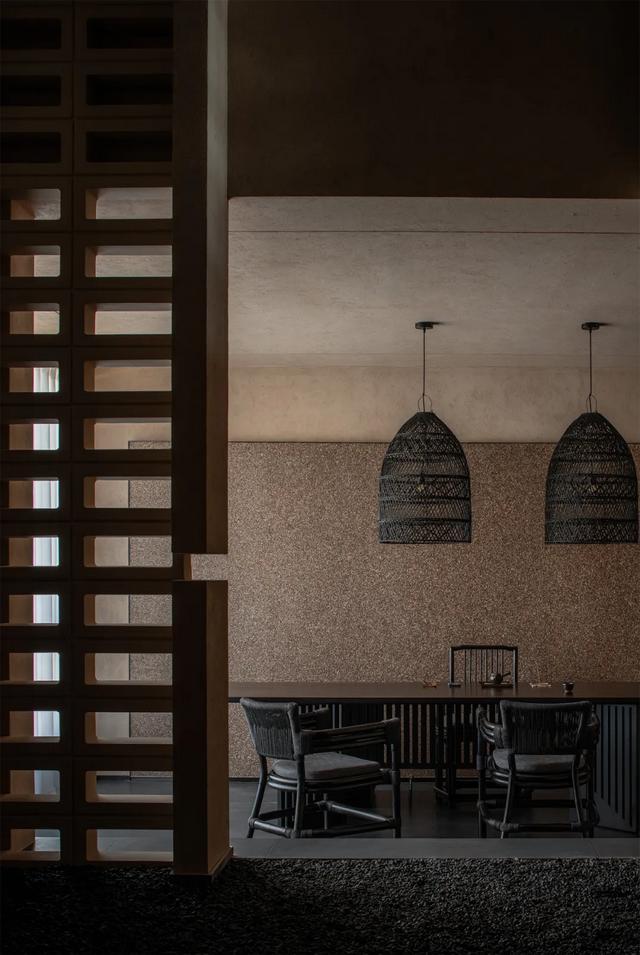
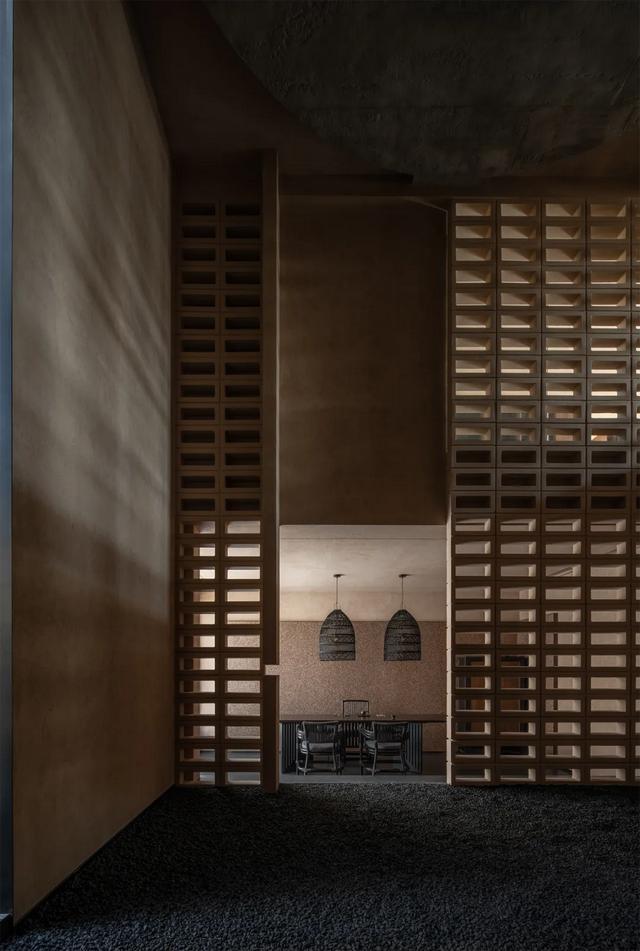
|
|
![启蔻芦花品牌活动进群礼[成都市]](data/attachment/block/49/4930ab6c3203cc125d83371f32e299c9.jpg) 启蔻芦花品牌活动进群礼[成都市]
启蔻芦花品牌活动进群礼[成都市]
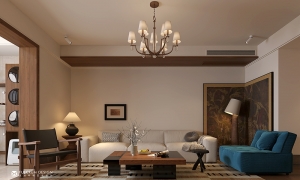 武汉支点设计 ·岳家嘴小区/150㎡/中古风
项目地址:岳家嘴小区
设计面积:150平米
设计风格:中古风
主案设计:支点设计
软装
武汉支点设计 ·岳家嘴小区/150㎡/中古风
项目地址:岳家嘴小区
设计面积:150平米
设计风格:中古风
主案设计:支点设计
软装
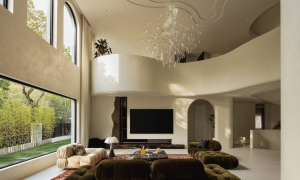 曲线重塑艺术大宅 | 把温柔刻进每一条曲线
项目名称|Project Name:《曲线重塑艺术大宅 | 把温柔刻进每一条曲线里》
项目地址|
曲线重塑艺术大宅 | 把温柔刻进每一条曲线
项目名称|Project Name:《曲线重塑艺术大宅 | 把温柔刻进每一条曲线里》
项目地址|
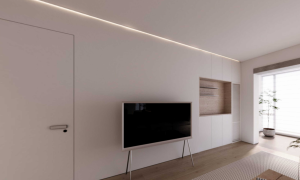 首发快乐
定位:福建 福州
楼盘:闽发江湾
面积:160平
小试发帖
设计师:姚兰萍
制图参与:HB
首发快乐
定位:福建 福州
楼盘:闽发江湾
面积:160平
小试发帖
设计师:姚兰萍
制图参与:HB
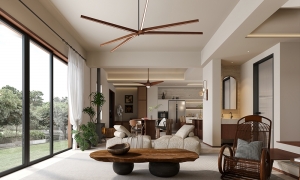 武汉支点设计 ·桃花驿/190㎡/现代中古
项目地址:桃花驿
设计面积:190平米
设计风格:现代中古
主案设计:支点设计
软装搭
武汉支点设计 ·桃花驿/190㎡/现代中古
项目地址:桃花驿
设计面积:190平米
设计风格:现代中古
主案设计:支点设计
软装搭
 武汉支点设计 ·岳家嘴小区/150㎡/中古风
项目地址:岳家嘴小区
设计面积:150平米
设计风格:中古风
主案设计:支点设计
软装
武汉支点设计 ·岳家嘴小区/150㎡/中古风
项目地址:岳家嘴小区
设计面积:150平米
设计风格:中古风
主案设计:支点设计
软装
 曲线重塑艺术大宅 | 把温柔刻进每一条曲线
项目名称|Project Name:《曲线重塑艺术大宅 | 把温柔刻进每一条曲线里》
项目地址|
曲线重塑艺术大宅 | 把温柔刻进每一条曲线
项目名称|Project Name:《曲线重塑艺术大宅 | 把温柔刻进每一条曲线里》
项目地址|
 首发快乐
定位:福建 福州
楼盘:闽发江湾
面积:160平
小试发帖
设计师:姚兰萍
制图参与:HB
首发快乐
定位:福建 福州
楼盘:闽发江湾
面积:160平
小试发帖
设计师:姚兰萍
制图参与:HB