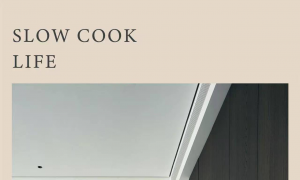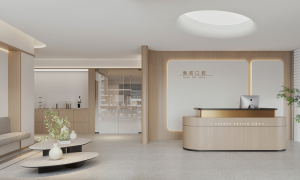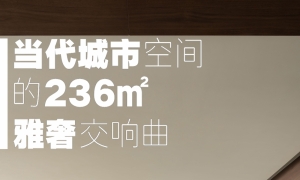马上注册,结交更多好友,享用更多功能,让你轻松玩转社区。
您需要 登录 才可以下载或查看,没有账号?立即注册
x
序
「记忆是时间存在的方式,永恒就存在于每个瞬间的真实感与获得感中,设计师们所展示的每一个作品都犹如一颗颗闪亮的流星,汇入星空的一隅。」
在与业主的前期沟通中,我们了解到客户对房子的憧景是:简洁、优雅、高贵、传承。女主人中意法式,但是不喜欢传统法式笨重复杂的线条。希望是松弛放松的同时又不失品质。且房子作为业主祖宅的模式传承,将是未来五代人的一起居住的地方。这个大家庭希望在自己的一隅天地中找寻简单、温馨与传承的生活。
对此,我们摒弃法式传统的线条,化繁为简提炼法式经典的米白色为主旋律;用蓝、红、金、绿,来提炼法式自由、平等、浪漫、高贵的精髓。于是作品用法国的母亲河“塞纳河畔”作为主题,寓意感恩父母,无私的陪伴是最美最浪漫的生活方式;而时光寓意着:童年的快乐时光,在家里是最美好、最快乐的永恒记忆。
1.一楼门厅
Foyer on the first floor
玄关是家居中不可或缺的重要部分,不仅为生活提供便利,更在整体家居风格中起画龙点睛的作用,明亮温馨的氛围在进入家门的一瞬间给人带来舒适和安心
The hallway is an indispensable and important part of the home, not only to provide convenience for life, but also to play the role of the finishing touch in the overall home style, the bright and warm atmosphere in the moment of entering the home to bring comfort and peace of mind
2.一楼客厅
Ground floor living room
客厅是家庭的中心,也是一个放松、娱乐和交流的地方。在这样的空间里,透明玻璃门引进自然的光线,最大程度的展现了视野;流光溢彩的旋转楼梯与之相应,配合流畅的动线,使得整个空间简洁而富有气势。
The living room is the heart of the home and a place to relax, entertain and socialize. In such a space, transparent glass doors bring in natural light to maximize the view; The colorful spiral staircase corresponds to it, and with the smooth flow of the line, the whole space is simple and imposing.
3.一楼餐厅
Ground floor restaurant
一楼厨房
Ground floor kitchen
厨房的烟火与餐厅的温情相遇,奏响了一曲和谐的生活乐章。没有墙壁的阻隔,目光所及皆是温暖与欢乐。在这里,烹饪不再是独自的忙碌,而是与家人温情的互动的场所。
The fireworks in the kitchen and the warmth of the dining room meet and play a harmonious music of life. There are no walls, and there is warmth and joy as far as the eye can see. Here, cooking is no longer a solitary busybody, but a place of warm interaction with family
4.一楼娱乐厅
Entertainment hall on the first floor
5.一楼影音室
Audio and video room on the first floor
独立的娱乐音影厅为家人提供休闲娱乐空间,让每个人都在这找到属于自己的幸福时刻。
A separate entertainment and audio-visual hall provides a leisure and entertainment space for the family, so that everyone can find their own happy moments here
6.二楼门厅
Foyer on the second floor
翡冷翠奢石与黑白拼接的大理石相碰撞,深邃的绿色仿佛将大自然的生机与活力引入室内;大理石的光泽和质感,为整个空间增添一抹神秘高贵的色彩
The emerald stone collides with the black and white marble, and the deep green seems to introduce the vitality and vitality of nature into the interior; The luster and texture of marble add a touch of mystery and nobility to the whole space
7.二楼起居室
Living room on the second floor
简净柔和的色彩,干净利落的线条,是对生活质感的追寻。皮革质感的茶几和柔软的花瓣沙发搭配,华丽又舒适,也是生活质量的体现。
The simple and soft colors and clean lines are the pursuit of the texture of life. The leather coffee table and the soft petal sofa are gorgeous and comfortable, and it is also a reflection of the quality of life.
8.二楼女儿房
Daughter's room on the second floor
9.三楼男孩房
Son's room on the third floor
10.三楼女儿房
Daughter's room on the third floor
卧室的意义对于每个人来说都不尽相同,内敛或张扬,感性或克制,都是一种对生活品质的追求。抛弃繁复,保留空间的纯粹,设计上契合居住者内心需求,更进一步划分主人的专属独立空间,构建理想的休憩之所。
The meaning of the bedroom is different for everyone, introverted or flamboyant, sensual or restrained, all of which are a kind of pursuit of quality of life. Abandon the complexity, retain the purity of the space, design to meet the inner needs of the residents, and further divide the owner's exclusive independent space to build an ideal resting place.
11.四楼起居室
4th floor living room
12.四楼书房
Study room on the fourth floor
从家具的选型到软装的配色,以及艺术品的选择等都力求达到极致的和谐与统一。
From the selection of furniture to the color matching of soft furnishings, as well as the selection of artworks, we strive to achieve the ultimate harmony and unity.
13.四楼主卧
4th floor master bedroom
14.主卧衣帽间
Master bedroom cloakroom
15.主卫
Master Guard
除去白日尘杂,沉浸于宁静,取而代之的是以更现代、更精致的表达方式将生活前置,空间不再是被动的背景,而是积极的参与和塑造居住者的生活体验。
Stripped of the daytime and immersed in tranquility, and replaced by a more modern and refined expression, the space is no longer a passive background, but an active participant in and shaping the life experience of the occupants.
| ![启蔻芦花品牌活动进群礼[成都市]](data/attachment/block/49/4930ab6c3203cc125d83371f32e299c9.jpg) 启蔻芦花品牌活动进群礼[成都市]
启蔻芦花品牌活动进群礼[成都市]
 【首发】横线设计·景文文|折衷主义
【首发】横线设计·景文文|折衷主义
 企屋设计 | 镇江500㎡口腔诊所
企屋设计 | 镇江500㎡口腔诊所
 1986设计|当代城市空间的236㎡雅奢交响曲
“业主要的不只是空间,是能卸下疲惫的疗愈场”以黑、木色为主调,搭配大理石元素
1986设计|当代城市空间的236㎡雅奢交响曲
“业主要的不只是空间,是能卸下疲惫的疗愈场”以黑、木色为主调,搭配大理石元素
 众睦设计 | 建发紫宸:以海派雅韵对话千年
玄关
玄关入户,金色元素与大理石纹理铺陈奢华基调。绿石壁画与水墨色大理石墙面,
众睦设计 | 建发紫宸:以海派雅韵对话千年
玄关
玄关入户,金色元素与大理石纹理铺陈奢华基调。绿石壁画与水墨色大理石墙面,
 【首发】横线设计·景文文|折衷主义
【首发】横线设计·景文文|折衷主义
 企屋设计 | 镇江500㎡口腔诊所
企屋设计 | 镇江500㎡口腔诊所
 1986设计|当代城市空间的236㎡雅奢交响曲
“业主要的不只是空间,是能卸下疲惫的疗愈场”以黑、木色为主调,搭配大理石元素
1986设计|当代城市空间的236㎡雅奢交响曲
“业主要的不只是空间,是能卸下疲惫的疗愈场”以黑、木色为主调,搭配大理石元素