马上注册,结交更多好友,享用更多功能,让你轻松玩转社区。
您需要 登录 才可以下载或查看,没有账号?立即注册
x
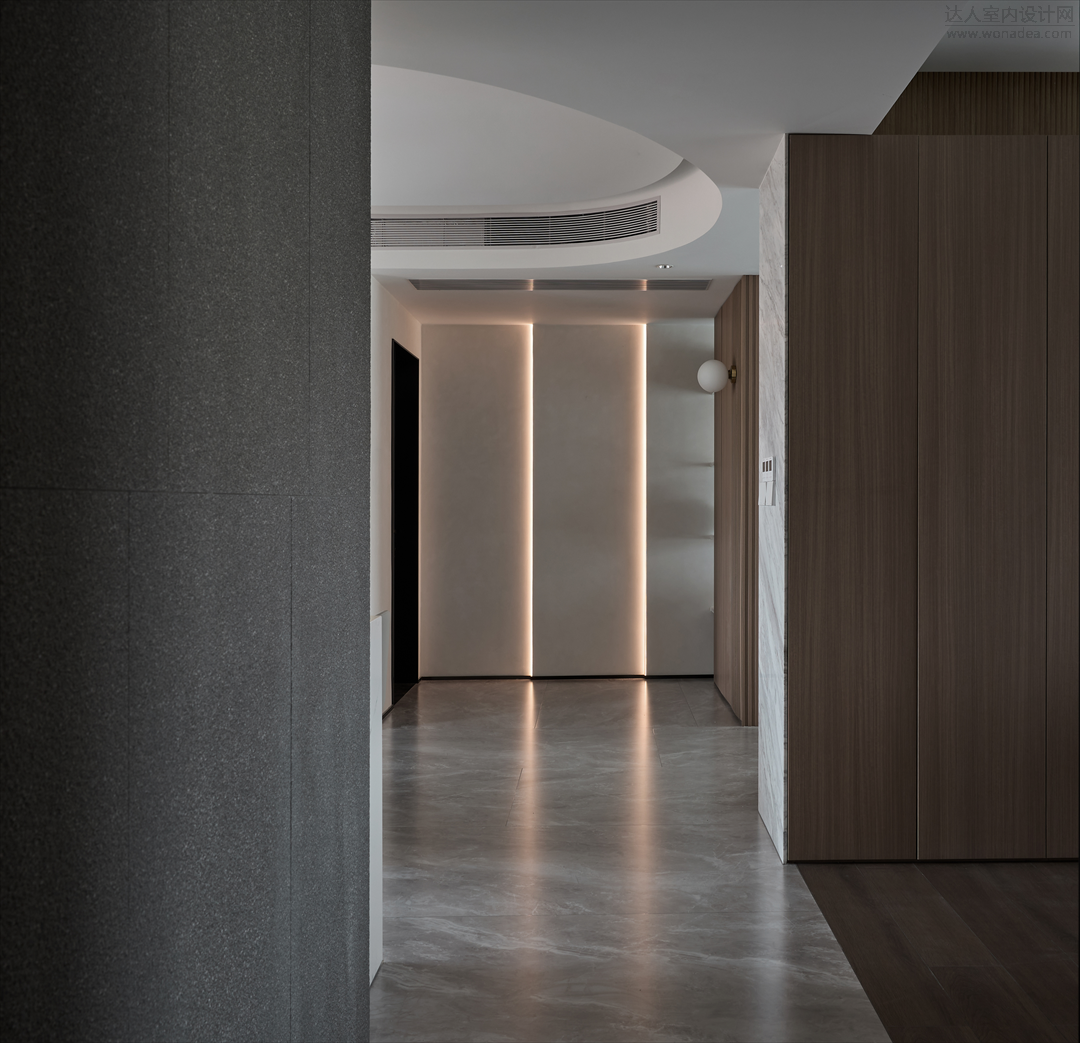
简,于纯粹与克制之间
minimalist, between purity and restraint
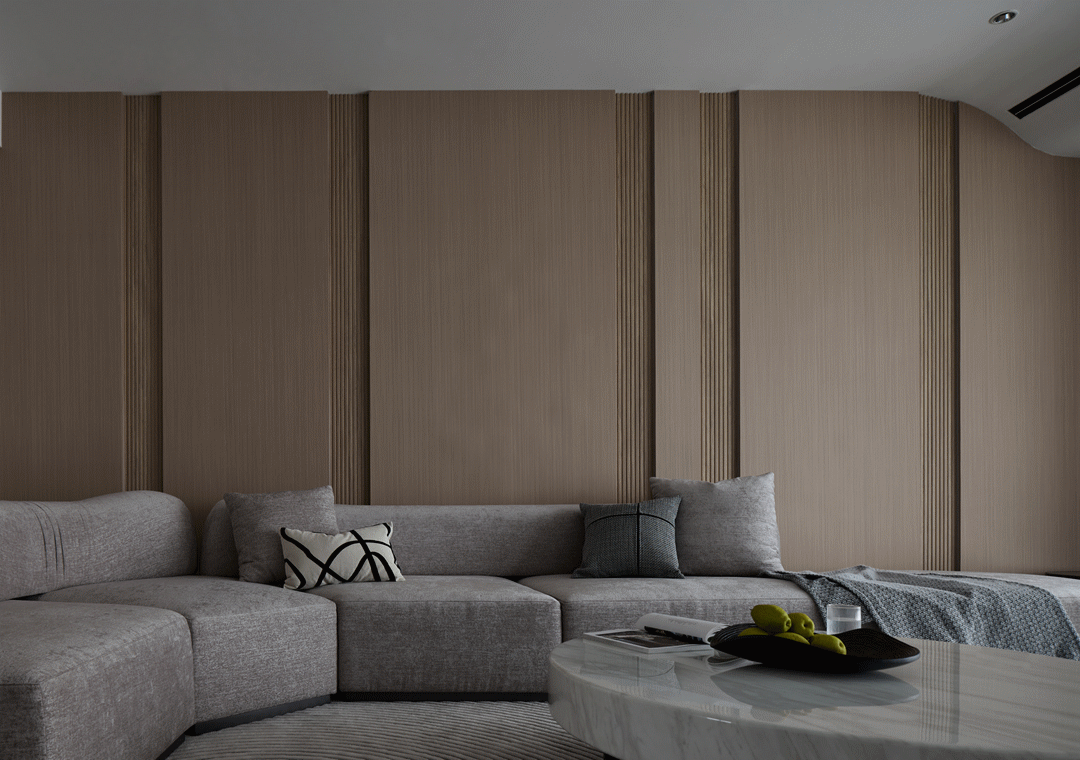
01
FOYER玄关-
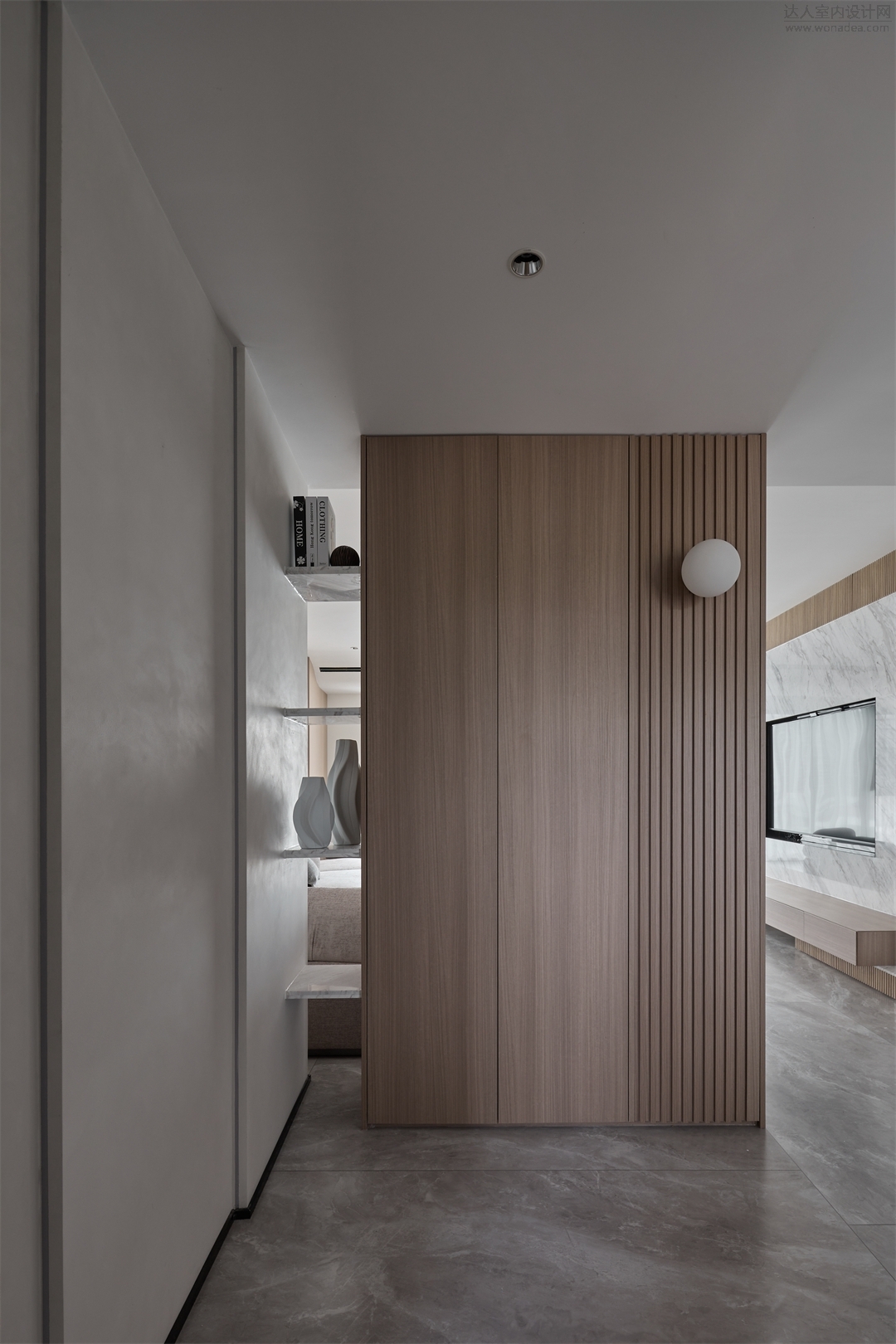
极简的几何线条,精良的材料、细致的品质,共同营造出统一和谐的空间,晕染着温润自然的氛围。
The minimalist geometric lines, excellent materials and meticulous quality jointly create a unified and harmonious space, with a warm and natural atmosphere.
02
LIVING ROOM
客厅
-
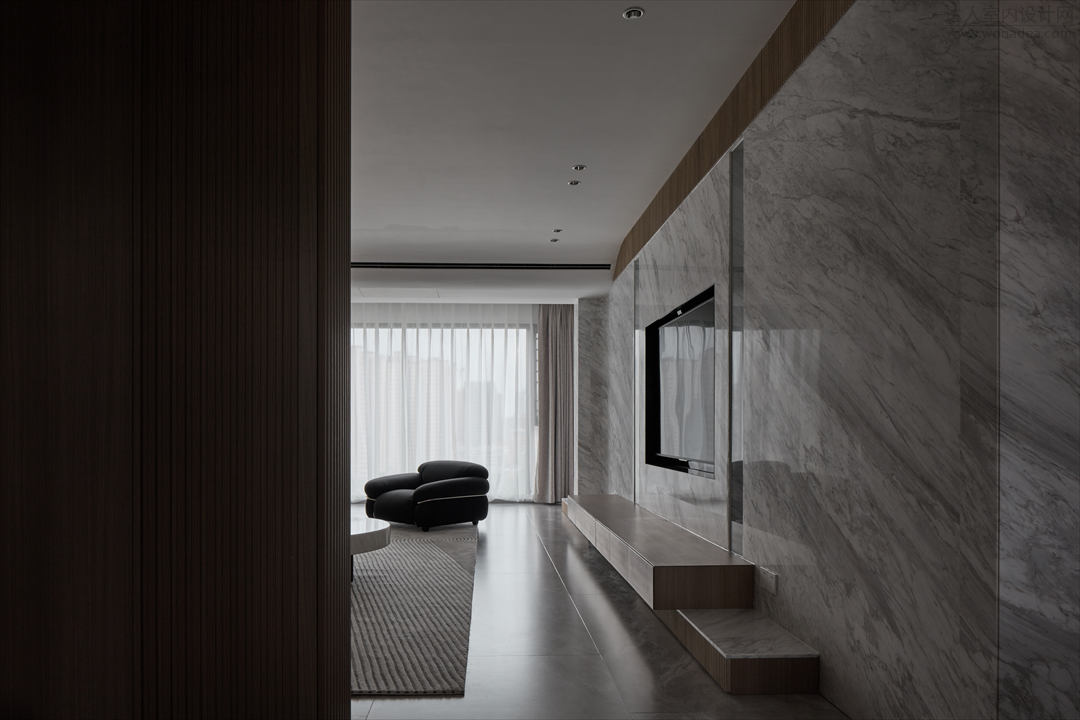
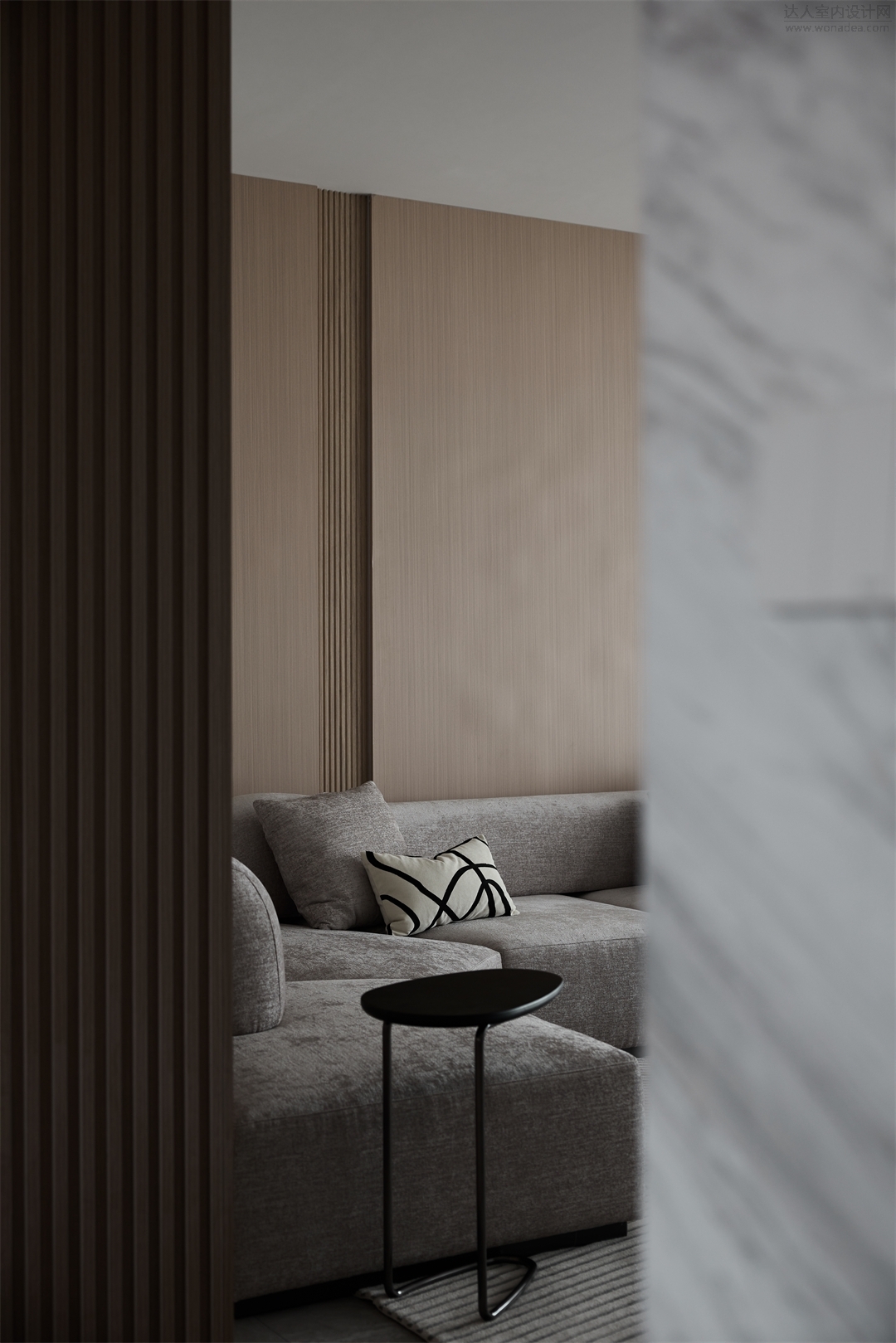
灵感与美的探索Exploration of inspiration and beauty
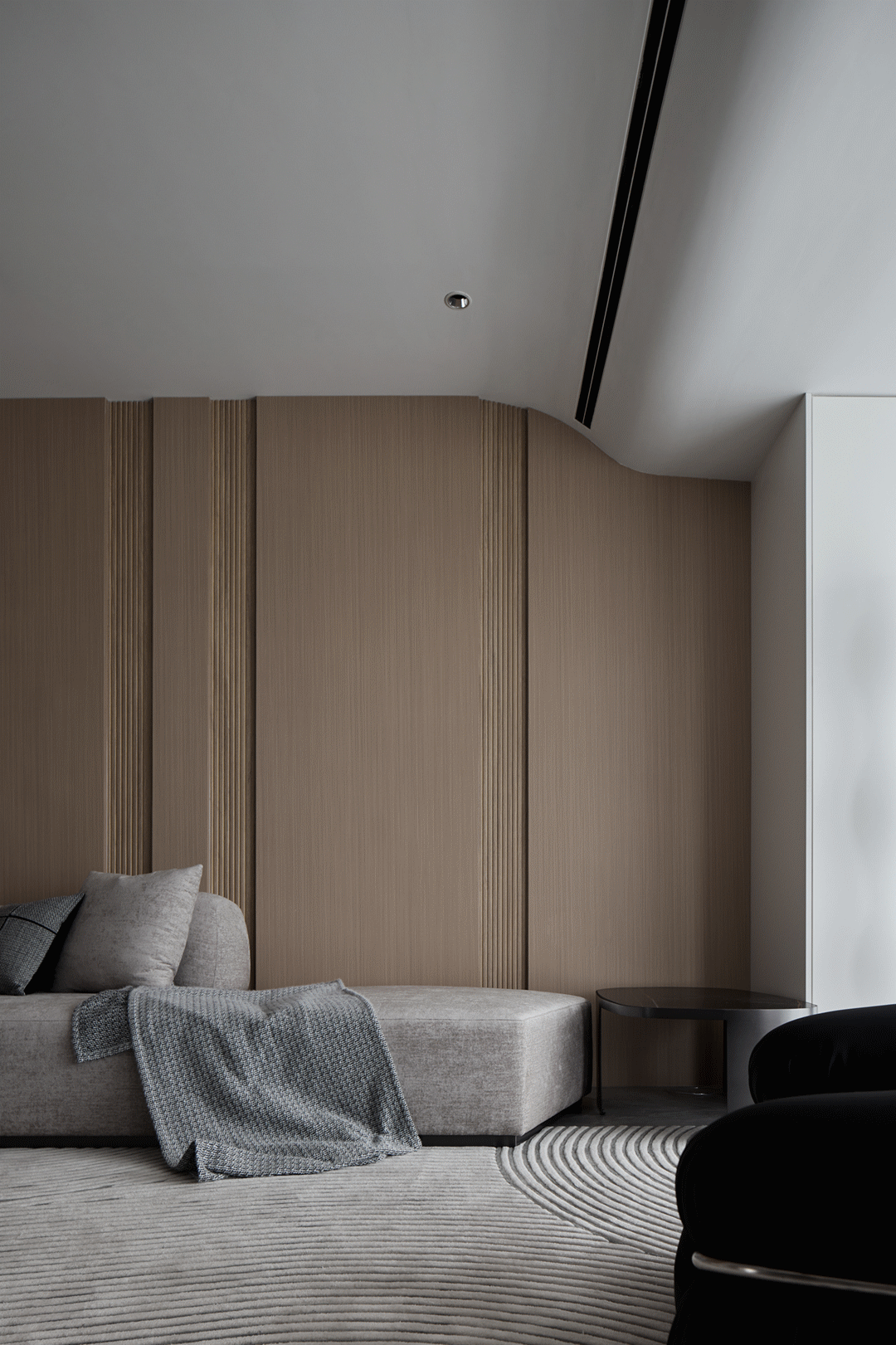
极简结构处理对空间、光和线条充满平衡感。
The minimalist structure treatment is full of balance of space, light and lines.
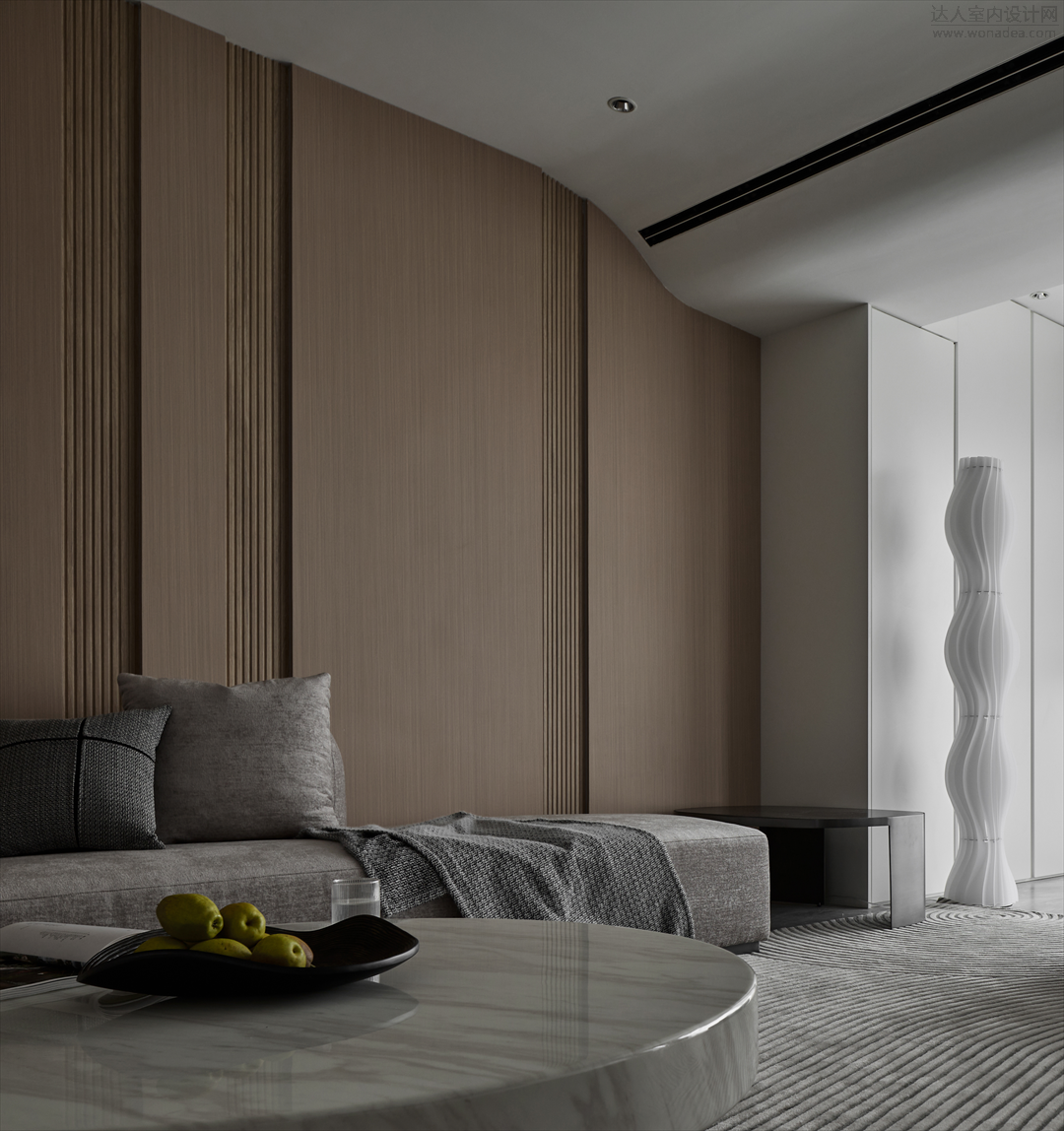
极具复古造型的照明装置,成为了空间之中引人注目的重点,弧形拼叠形态,创造了一种复杂而优雅的构图美感。
The lighting device with a very retro shape has become the focus of attention in the space. The arc-shaped collage shape creates a complex and elegant composition aesthetic feeling.
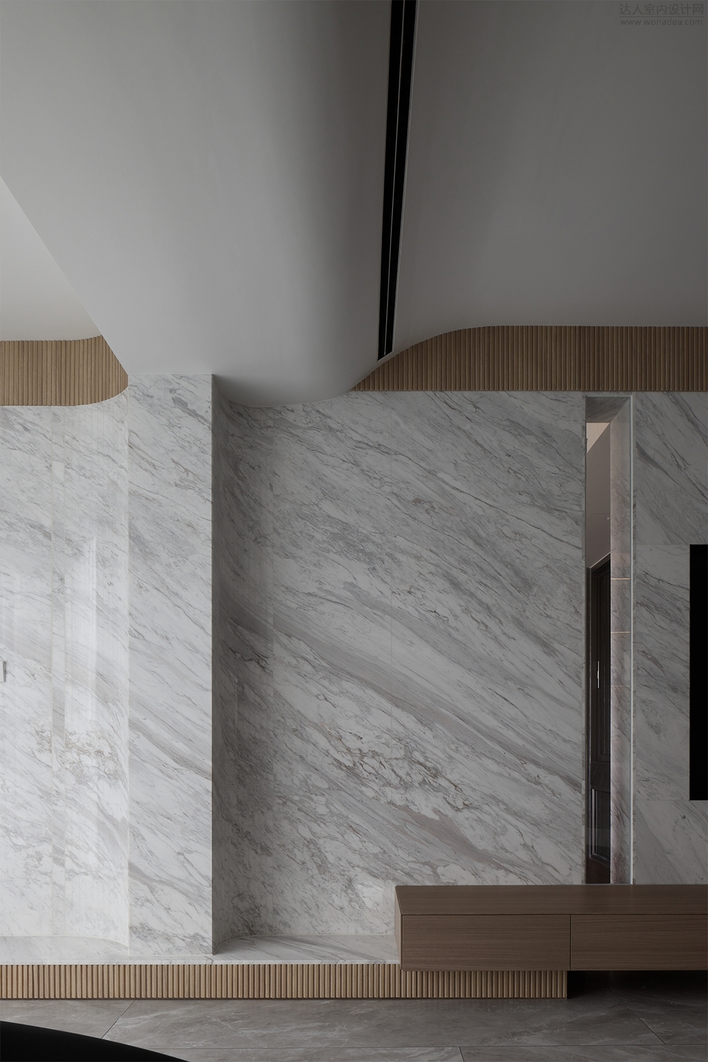
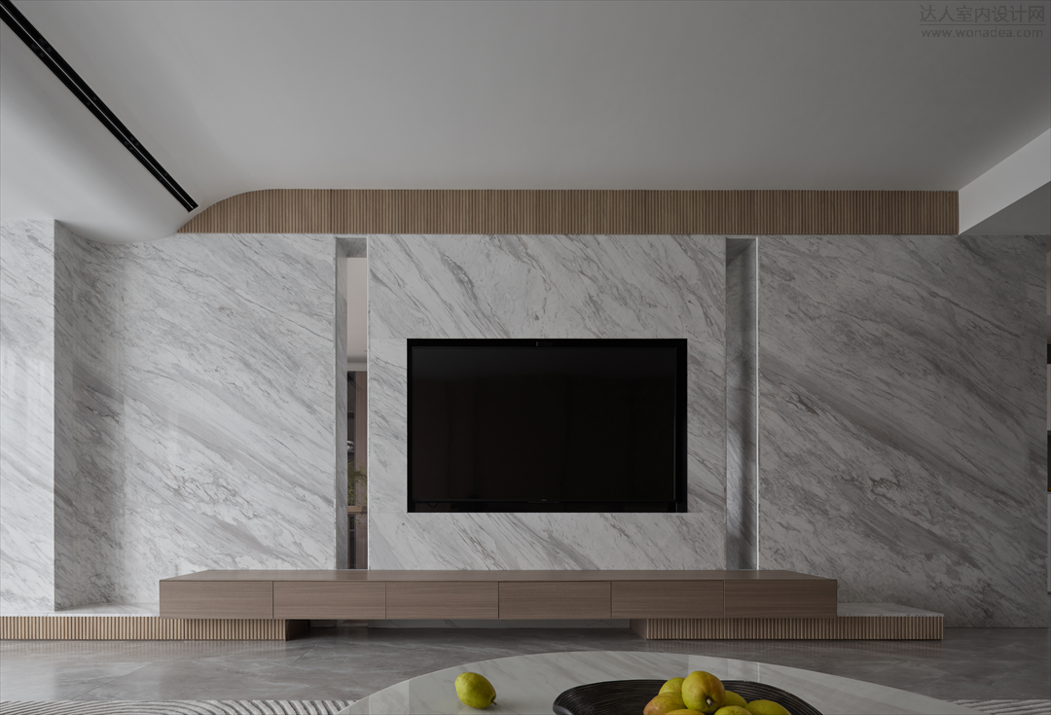
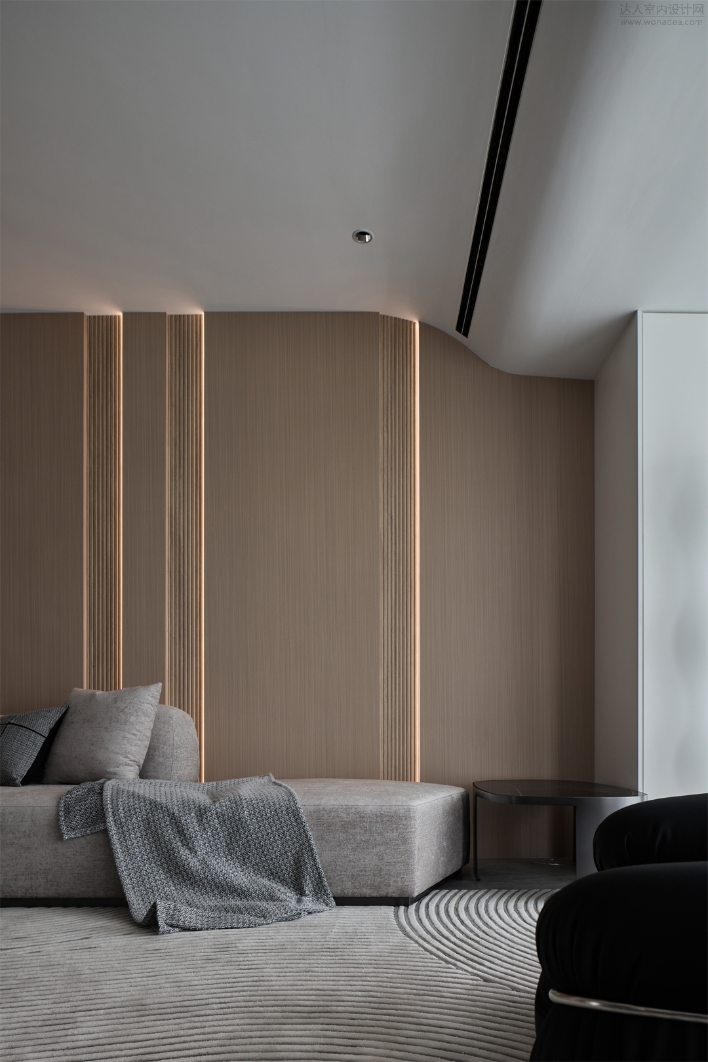
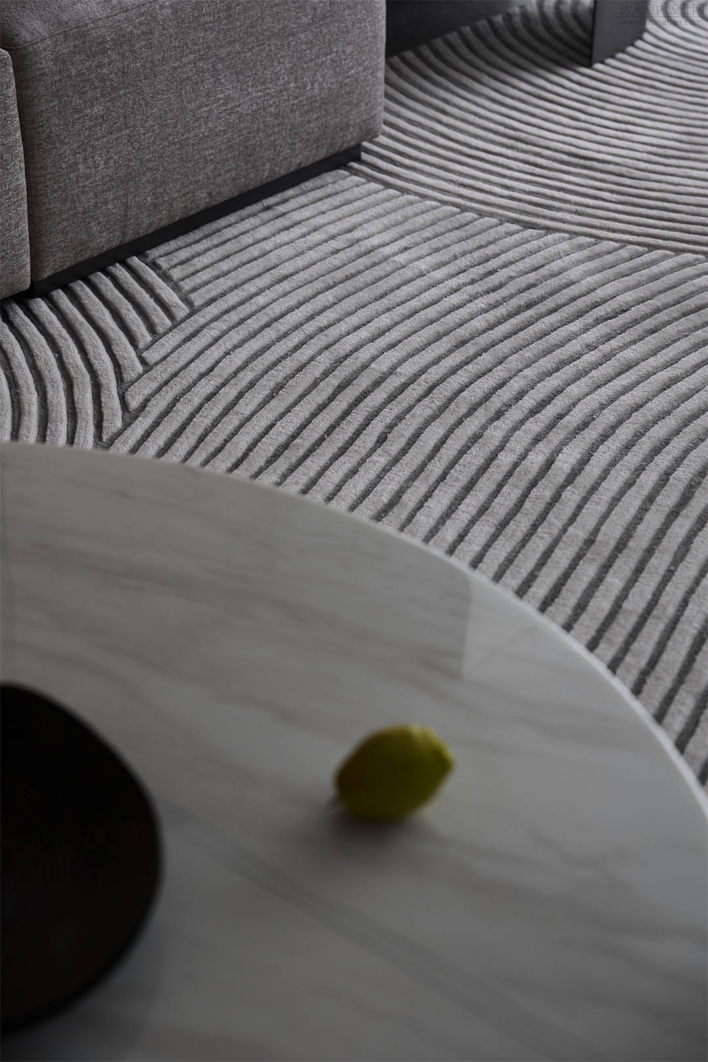
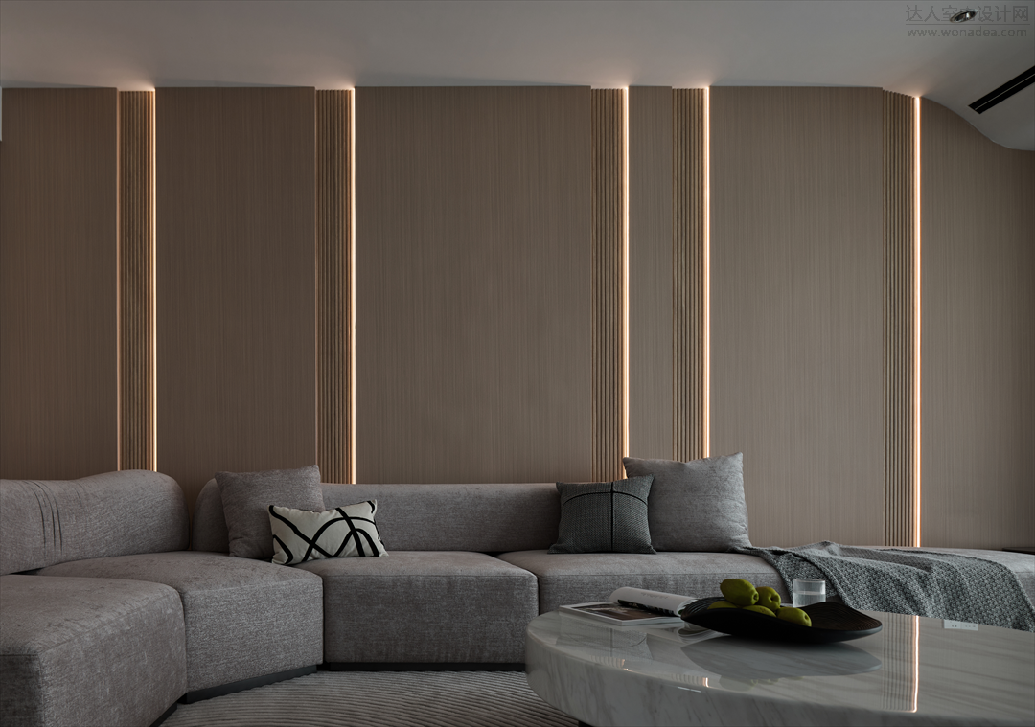
通过背景照明设计,让空间就像一处即兴的舞台。设计师打造了一个充满设计感和可持续性的空间,并借此展现了其独特的设计构思。
Through the background lighting design, the space is like an impromptu stage. The designer created a space full of design sense and sustainability, and showed his unique design idea.
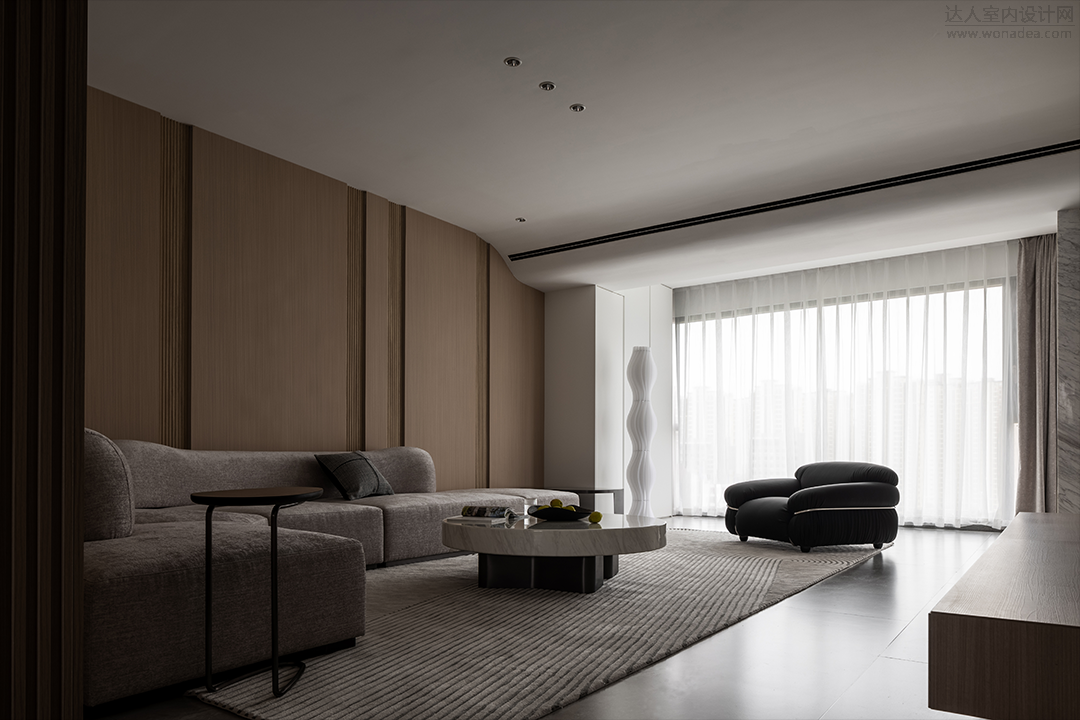
03
DINING ROOM
餐厅
-
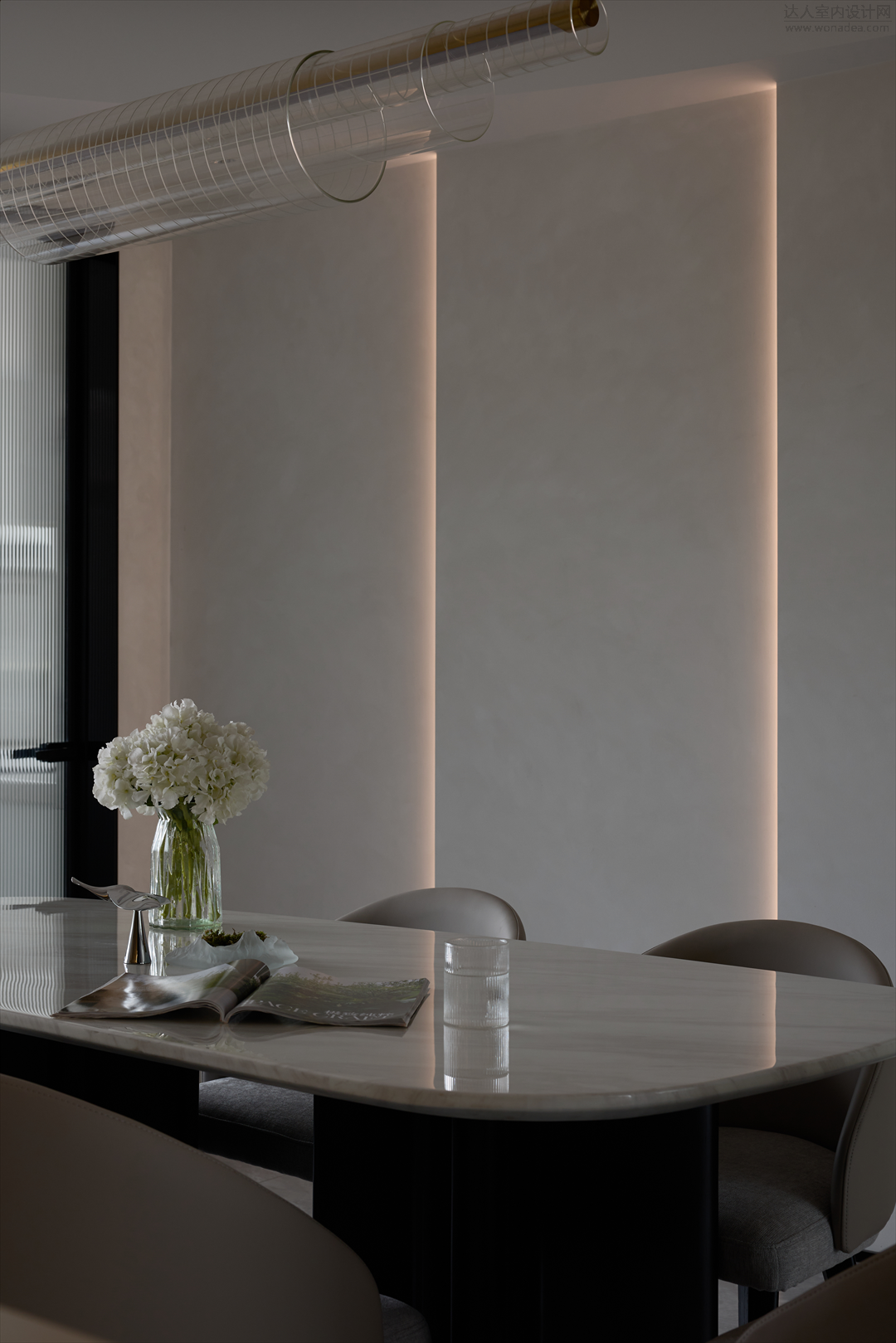
室内艺术漆肌理色调和天然材料的运用使其传达出素雅、干净、简练的审美趣味。天然石材与定制家具的巧妙组合,令空间最大化的同时,也为内部的协调、统一创造了一致性的美学基础。
The texture and tone of indoor art paint and the use of natural materials make it convey the aesthetic taste of simple, clean and concise. The ingenious combination of natural stone and customized furniture maximizes the space and creates a consistent aesthetic foundation for internal coordination and unification.
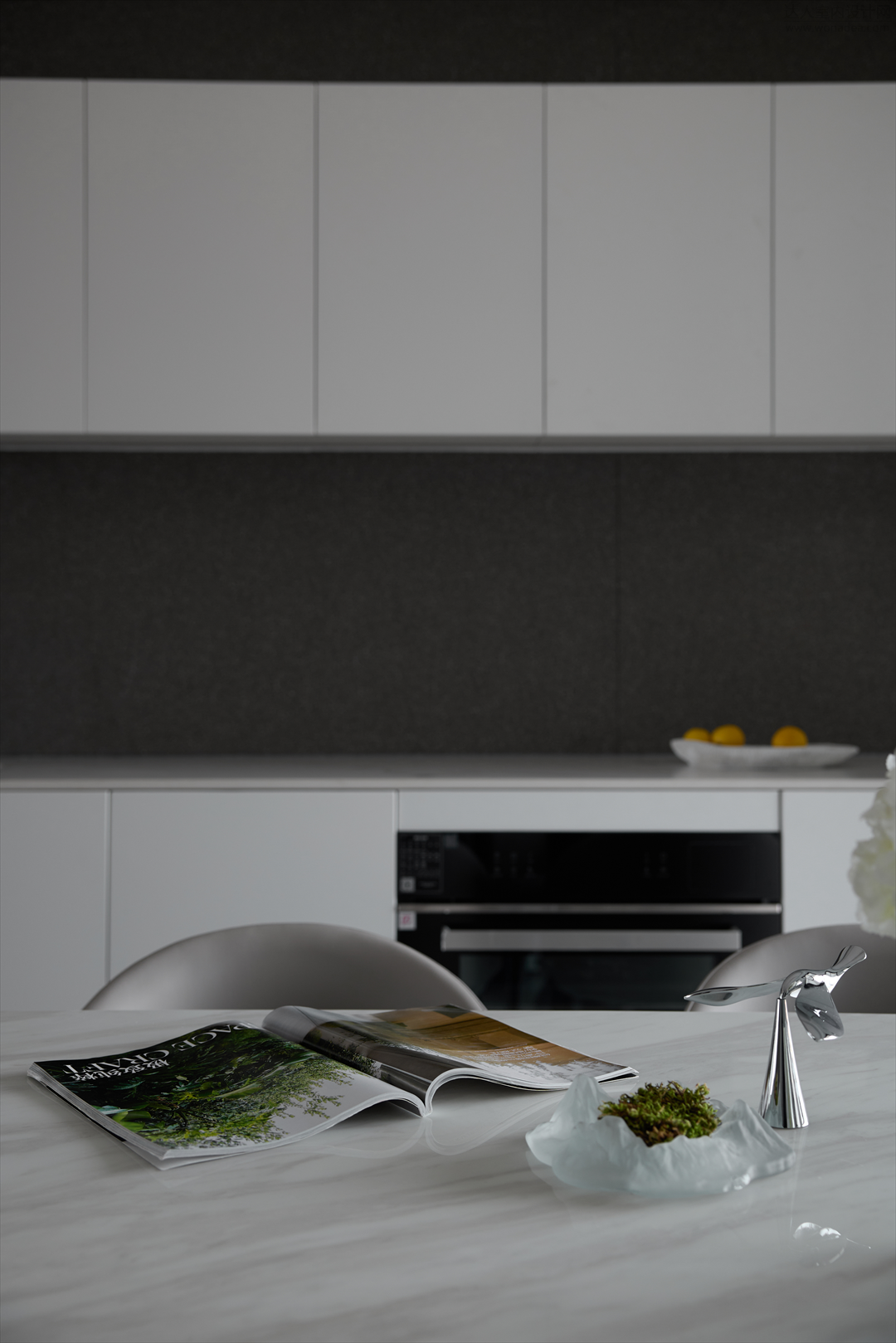
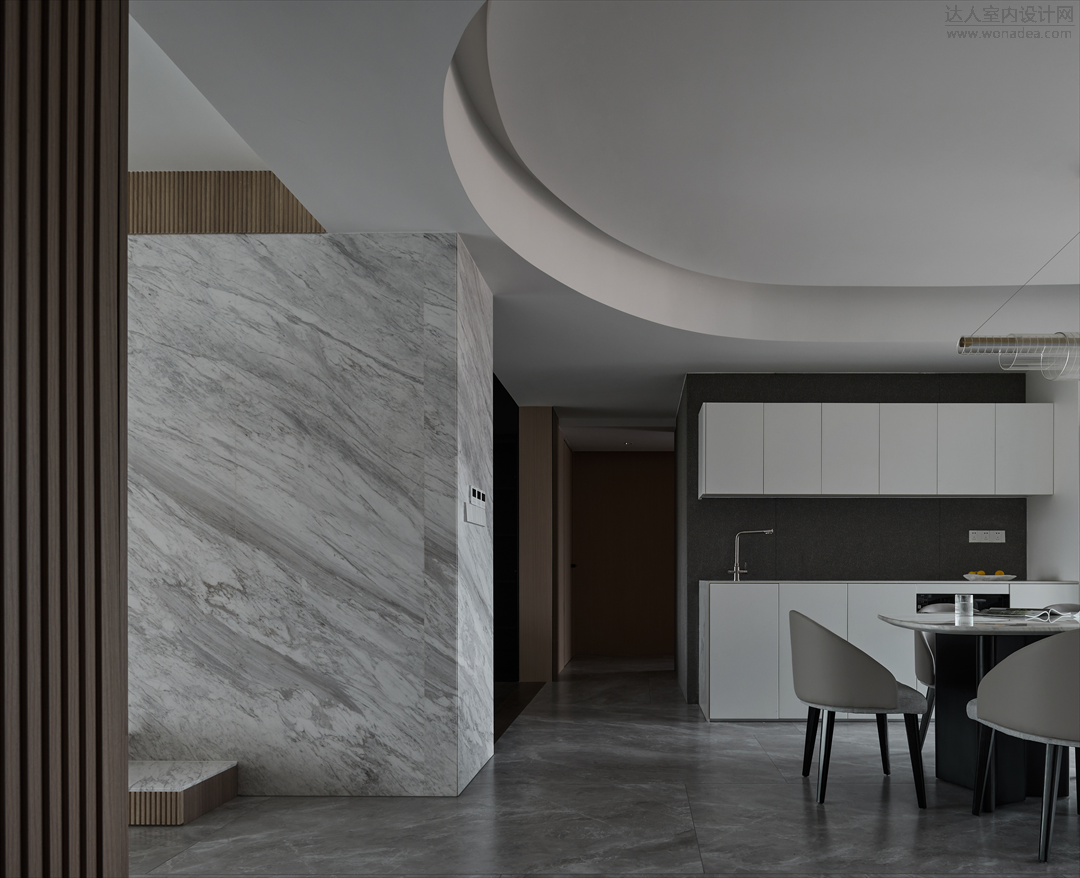
凭借不同材质的肌理,契合场域的通透的采光优势,营造空间敞亮而又微妙的就餐环境。天花的圆弧设计及格栅式的结构线条构成舒缓的视觉美感和优雅气质,天然艺术纹路和毛石的粗粝之间形成强烈的细节对比。
Relying on the texture of different materials and the transparent lighting advantage of the field, create a bright and delicate dining environment. The circular arc design of the ceiling and the structural lines of the grid form a soothing visual aesthetic feeling and elegant temperament, and a strong contrast between the natural artistic lines and the rough stones.
STUDYROOM
书房
-
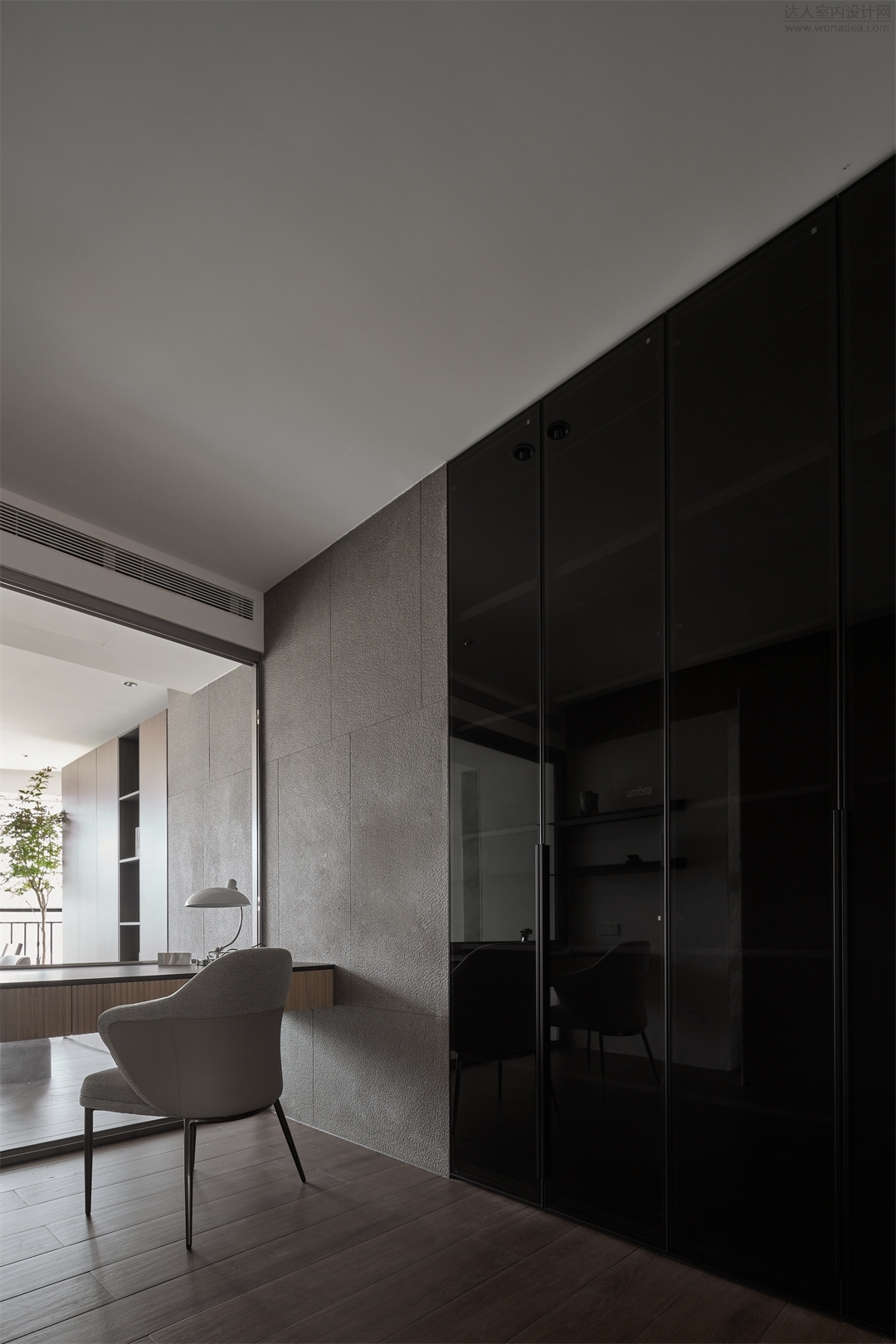
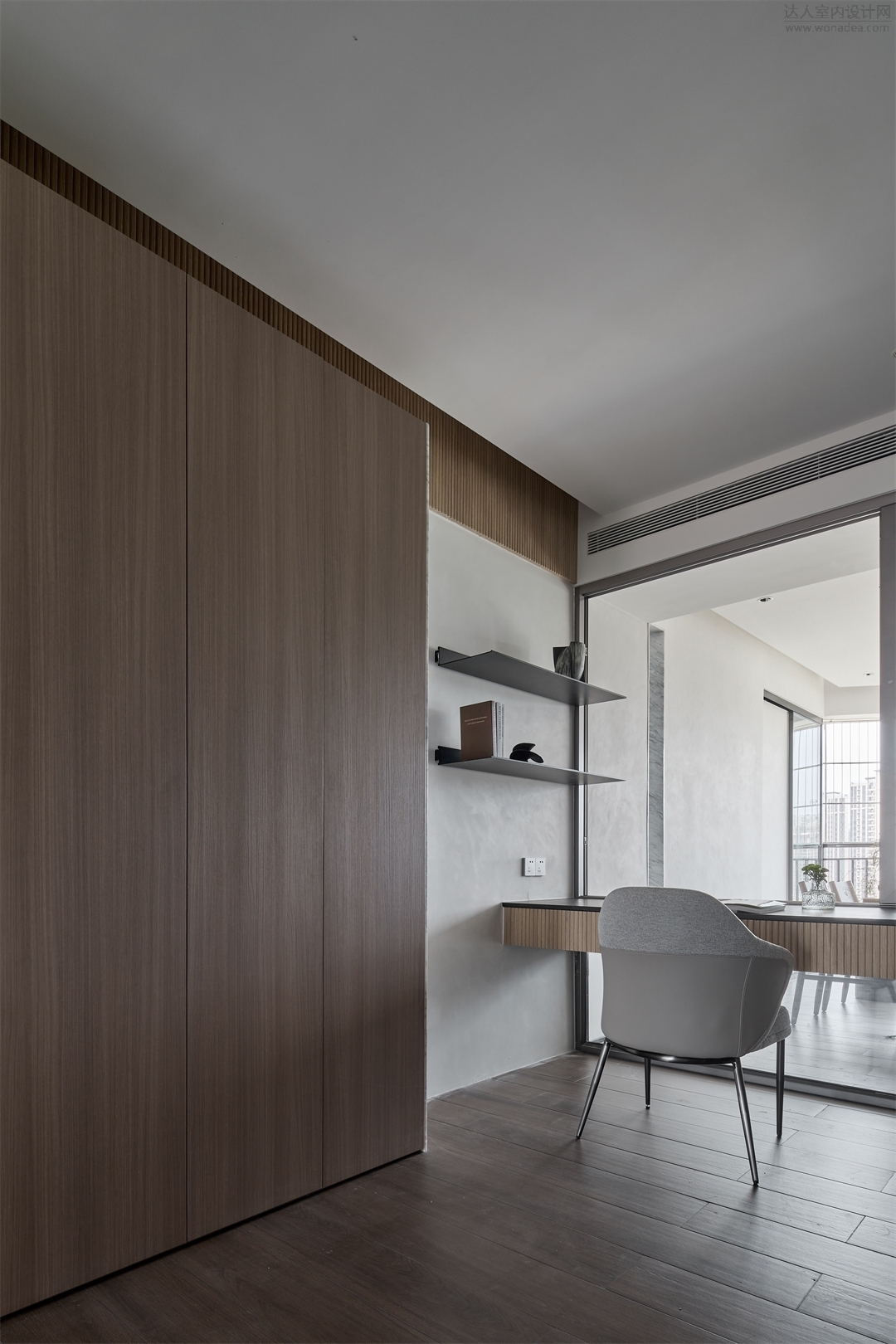
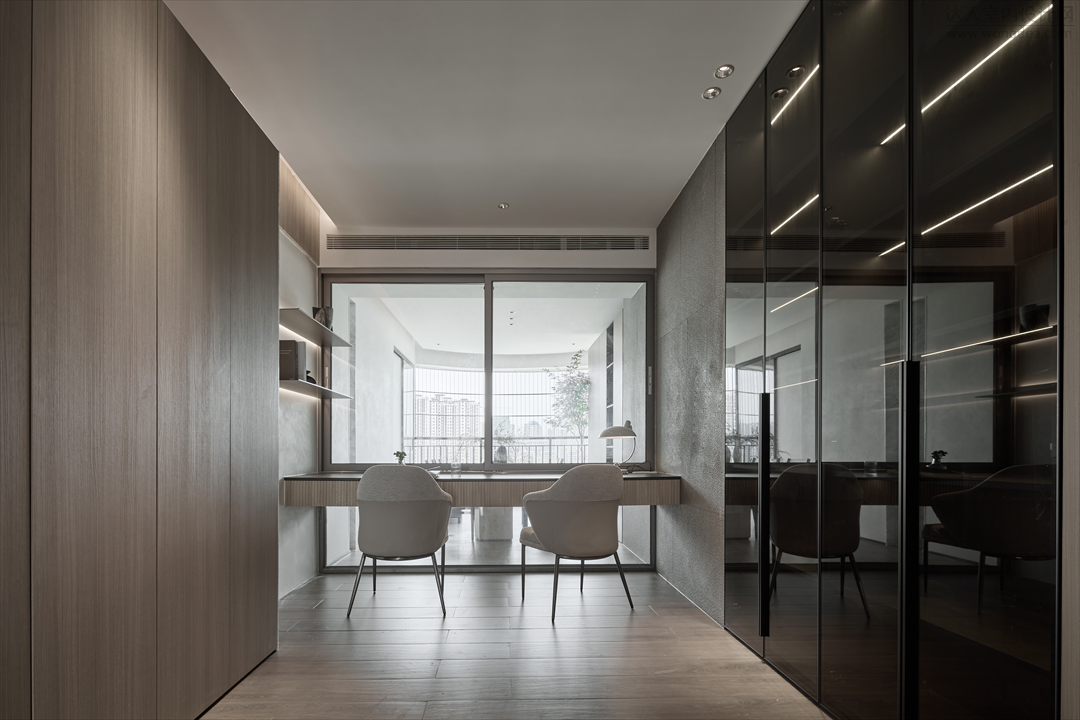
开放式书房布局,与公区过道连通,窗外的写意风景,为室内增添更多趣味可能性。
The open study layout is connected with the corridor of the public area. The freehand scenery outside the window adds more interesting possibilities for the interior.
05
DRY AREA
干区
-
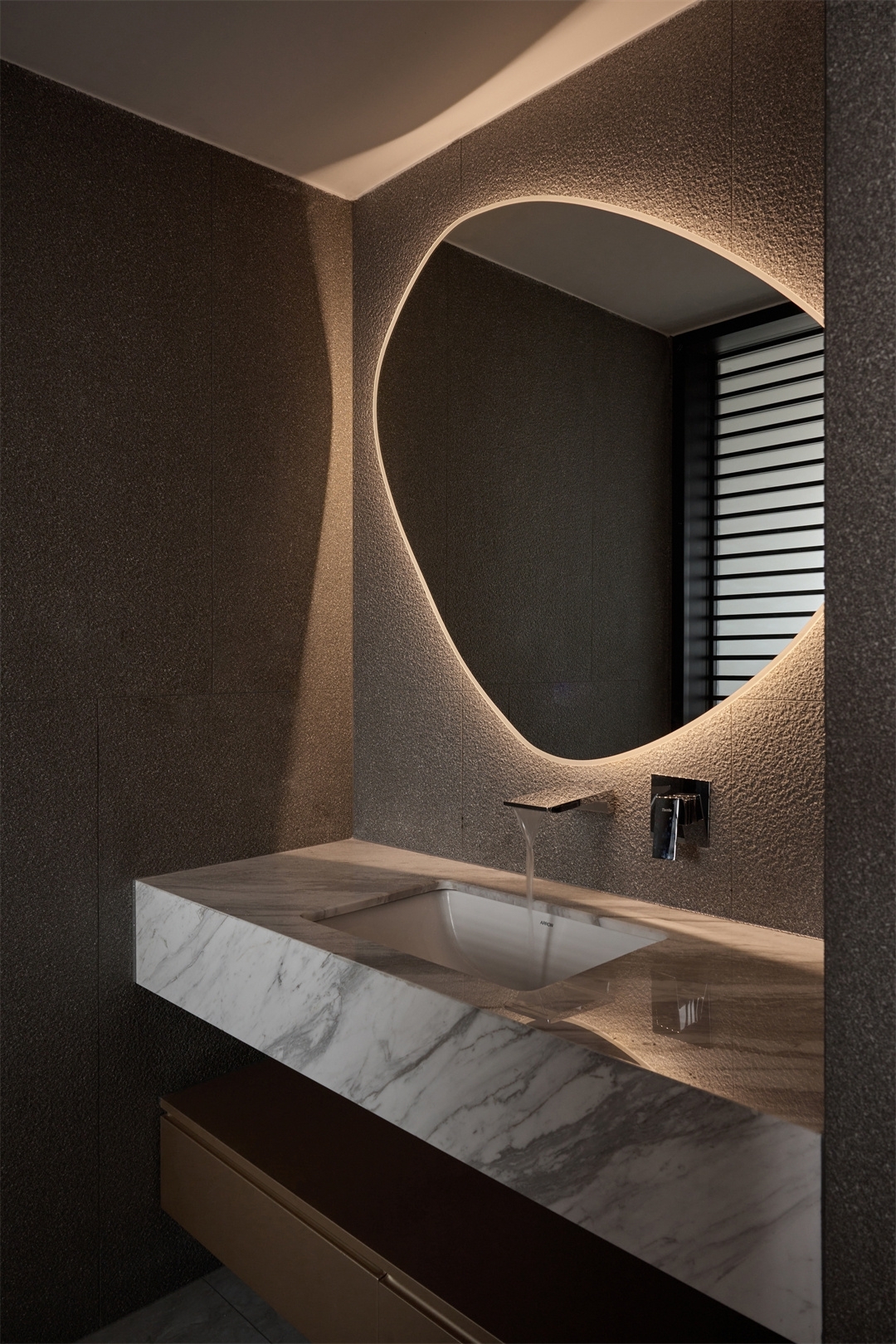
不规则的异形镜与瀑布式入墙龙头细节设计,为干区增添艺术感。
Irregular shaped mirror and waterfall type faucet detail design add artistic sense to the dry area.
06
BEDROOM
主卧
-
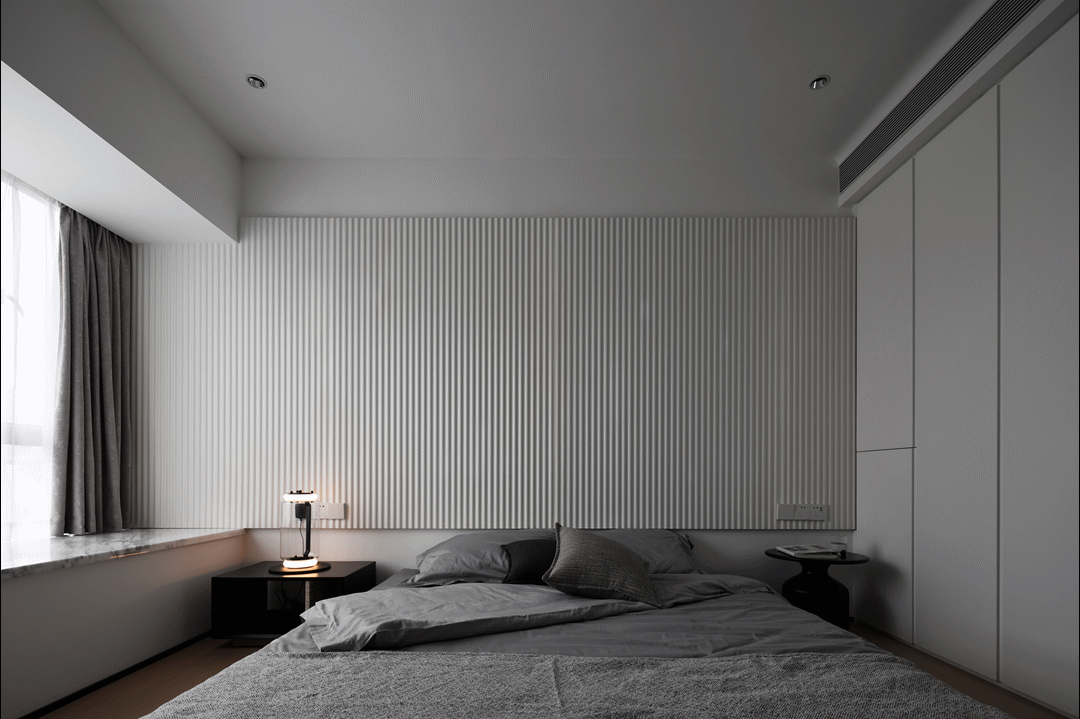
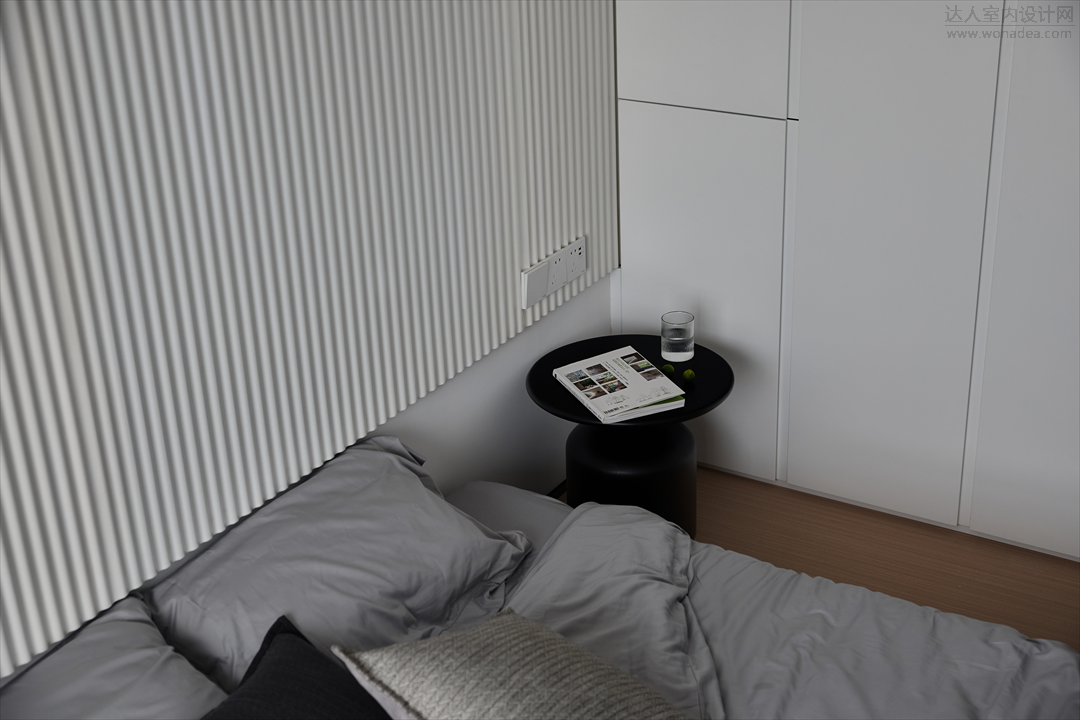

优雅、简洁、静谧构成空间主要的基调,设计师营造了一种独特的、开放的、轻轻的居家氛围。
Elegance, conciseness and quietness constitute the main tone of the space. The designer has created a unique, open and gentle home atmosphere.
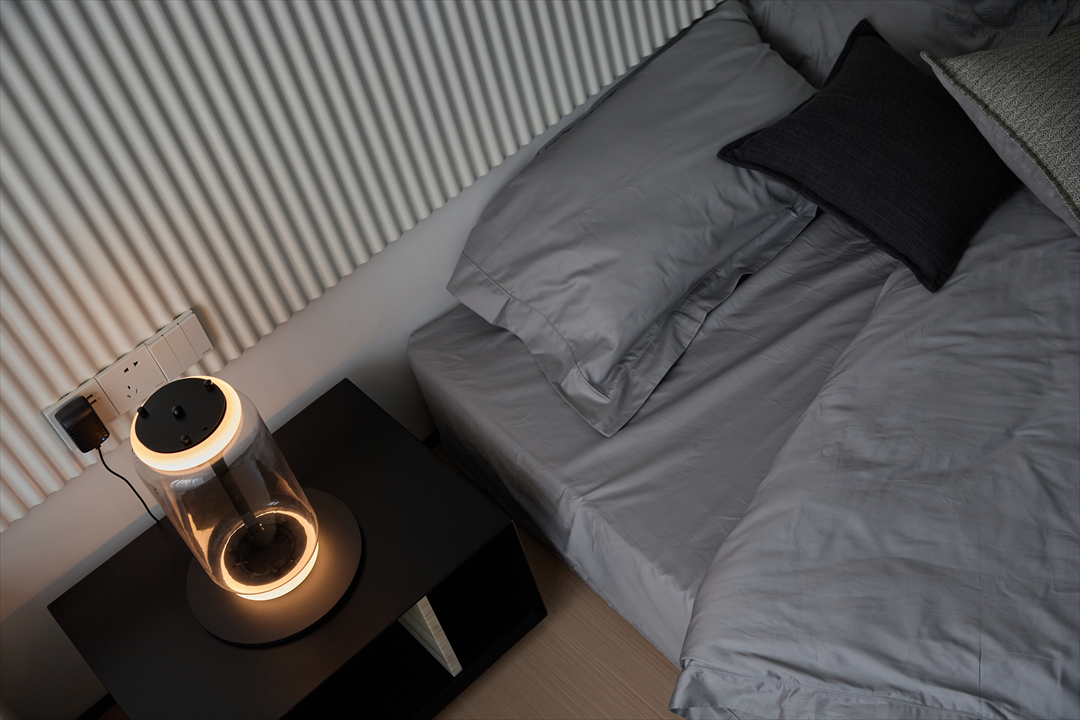
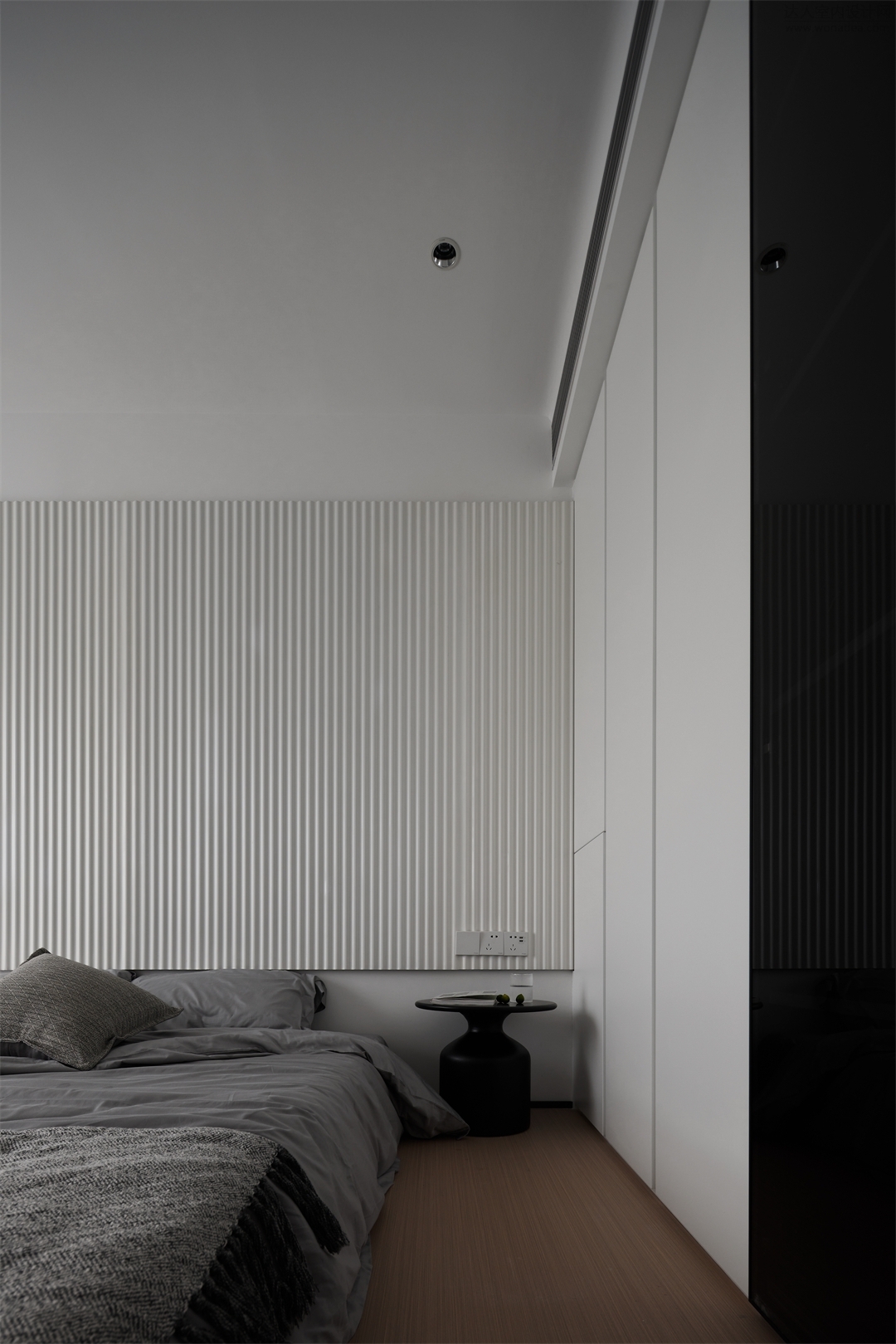
于项目的主人而言,简约、随性才是自在生活的核心。进入起居室,背景格栅衔接隐形一体收纳柜,采用榻榻米抬高设计,没有过多繁复的造型与色调,精致极简的细节中体现出主人追求“简约生活”理念。
For the owner of the project, simplicity and freedom are the core of free life. When entering the living room, the background grille is connected with the invisible integrated storage cabinet. The tatami raised design is adopted, without too many complicated shapes and colors. The exquisite and minimalist details reflect the owner's pursuit of "simple life".
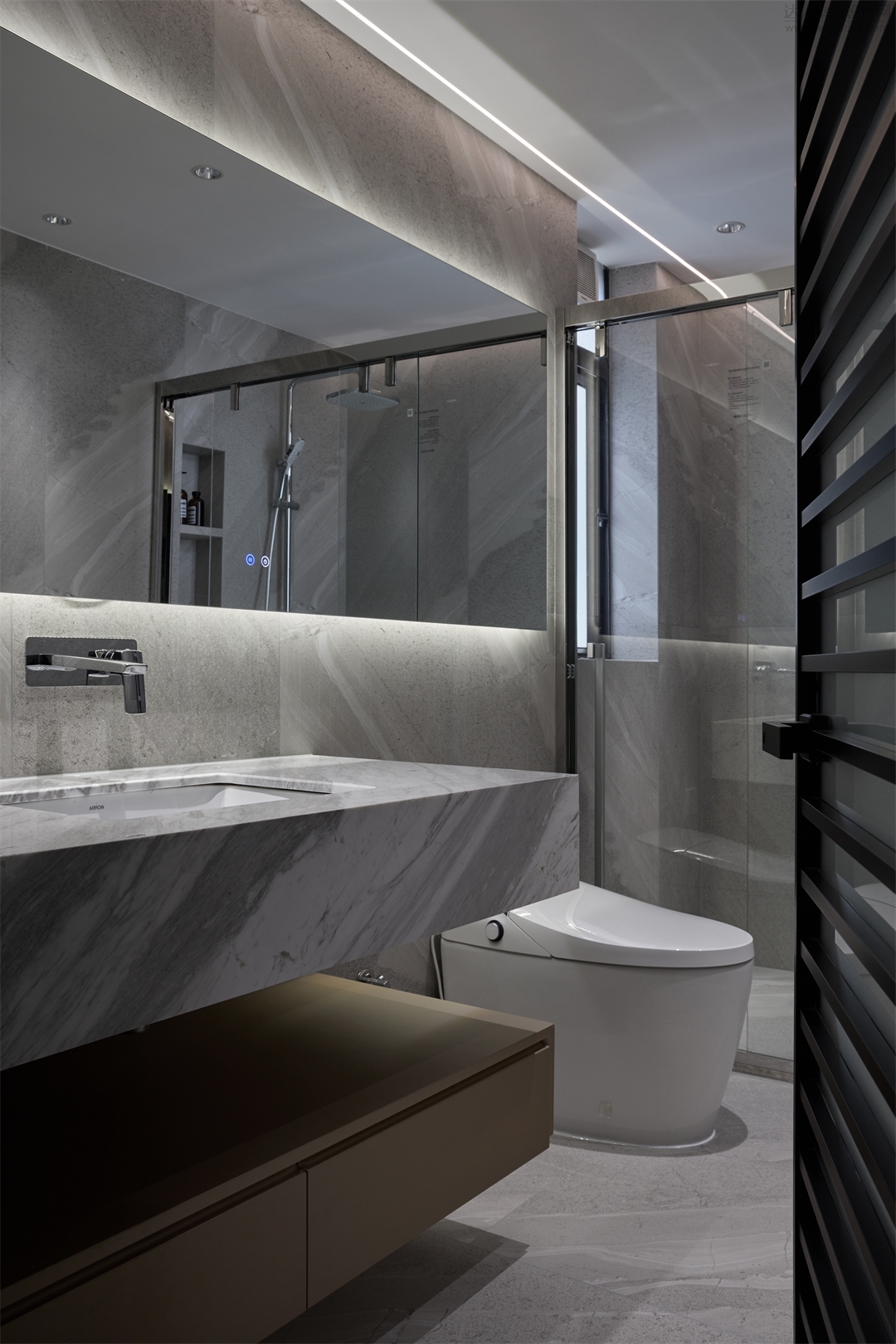
线性光的置入,让空间无尽延伸。
The placement of linear light extends the space endlessly.
项目信息
Information
━项目名称:鸿大城
Project Name:HONGDACITY
项目地点:广东河源
Project Location:Heyuan, Guangdong
设计团队:双羽设计
Design Team: SY Design
全案统筹:双羽设计
Project Coordination: SY Design
施工单位:双羽精造
Project Coordination: SY Design
物料:西顿照明、本杰明涂料
Material: CDN, Benjamin Paint
项目摄影:晟苏建筑摄影
Photographer:CHENGSU | ![启蔻芦花品牌活动进群礼[成都市]](data/attachment/block/49/4930ab6c3203cc125d83371f32e299c9.jpg) 启蔻芦花品牌活动进群礼[成都市]
启蔻芦花品牌活动进群礼[成都市]
 精品酒店【ZEN哲恩设计】
精品酒店【ZEN哲恩设计】
 精品服装店【ZEN哲恩设计】
精品服装店【ZEN哲恩设计】
 武汉支点设计 ·华发公园首府/118㎡/现代
项目地址:华发公园首府
设计面积:118平米
设计风格:现代
主案设计:支点设计
软装
武汉支点设计 ·华发公园首府/118㎡/现代
项目地址:华发公园首府
设计面积:118平米
设计风格:现代
主案设计:支点设计
软装
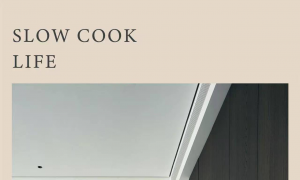 【首发】横线设计·景文文|折衷主义
【首发】横线设计·景文文|折衷主义
 精品酒店【ZEN哲恩设计】
精品酒店【ZEN哲恩设计】
 精品服装店【ZEN哲恩设计】
精品服装店【ZEN哲恩设计】
 武汉支点设计 ·华发公园首府/118㎡/现代
项目地址:华发公园首府
设计面积:118平米
设计风格:现代
主案设计:支点设计
软装
武汉支点设计 ·华发公园首府/118㎡/现代
项目地址:华发公园首府
设计面积:118平米
设计风格:现代
主案设计:支点设计
软装