马上注册,结交更多好友,享用更多功能,让你轻松玩转社区。
您需要 登录 才可以下载或查看,没有账号?立即注册
x
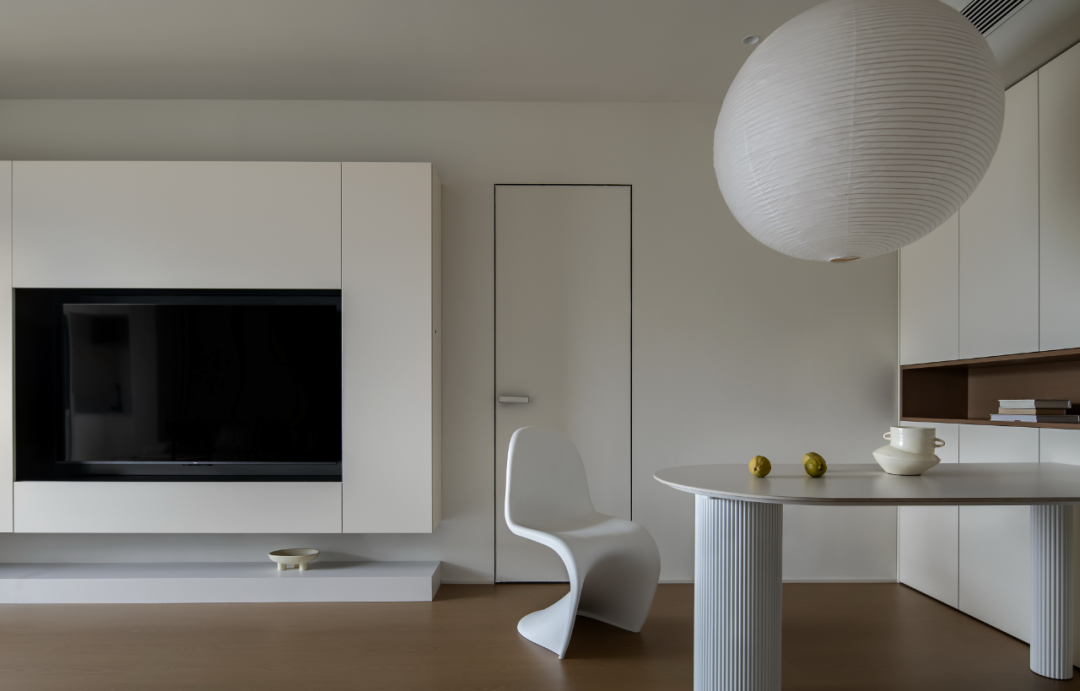
浮·光
Floating Light
光的语言,无需言语,却足以触动心灵
它以其独特的方式,诠释着生活的美好
让我们在忙碌的生活中找到片刻的宁静与慰藉
——TAMO 涛墨设计
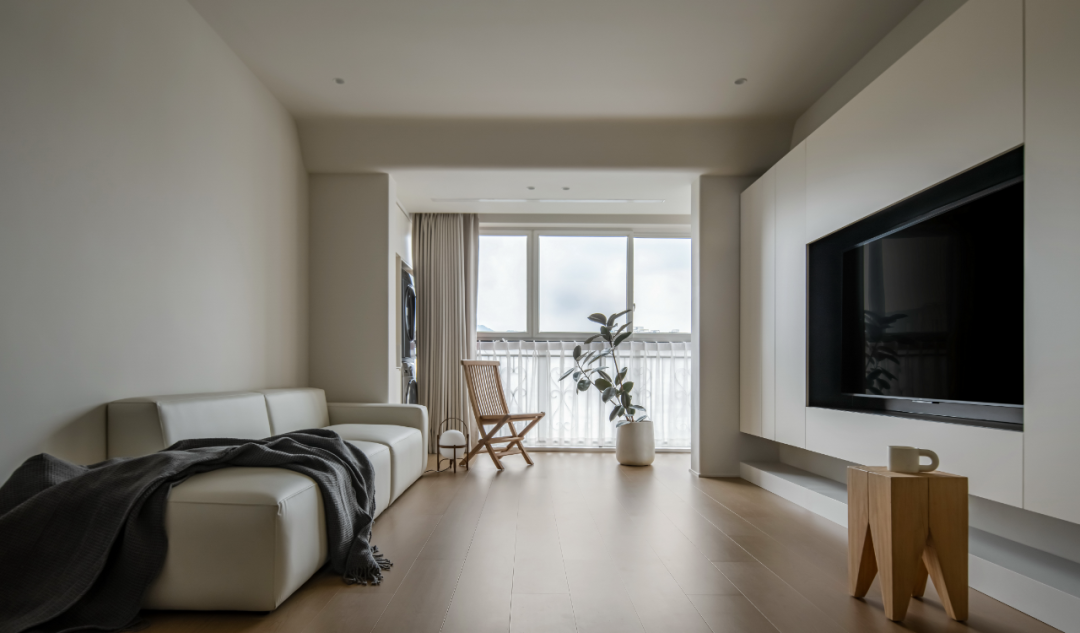
这套旧房改造项目在经历初次装修后,业主已使用了15年之久。随着家庭成员的增加,原本的装修布局和收纳空间已无法满足家庭的需求,所以委托人找到了涛墨设计团队,希望能对房屋进行系统的设计改造及翻新。
This old house renovation project has been in use by the owner for 15 years since its initial renovation. With the increase of family members, the original decoration layout and storage space are no longer able to meet the needs of the family. Therefore, the client has found the Tao Mo design team, hoping to carry out systematic design renovation and renovation of the house.
设计师在查看现场时发现原房屋存在自然采光不充足,通风不畅,机电及照明设计不合理等问题。房屋本身的窗外视线比较开阔,但由于卧室及客厅阳台均与对面楼宇的楼间距较近,同时还存在隐私对视问题,所以卧室及客厅的窗帘时常都处于一个关闭的状态,影响室内采光。When inspecting the site, the designer found that the original house had problems such as insufficient natural lighting, poor ventilation, and unreasonable mechanical, electrical, and lighting design. The view outside the window of the house itself is relatively open, but due to the close distance between the bedroom and living room balcony and the opposite building, as well as privacy issues, the curtains in the bedroom and living room are often closed, affecting indoor lighting.
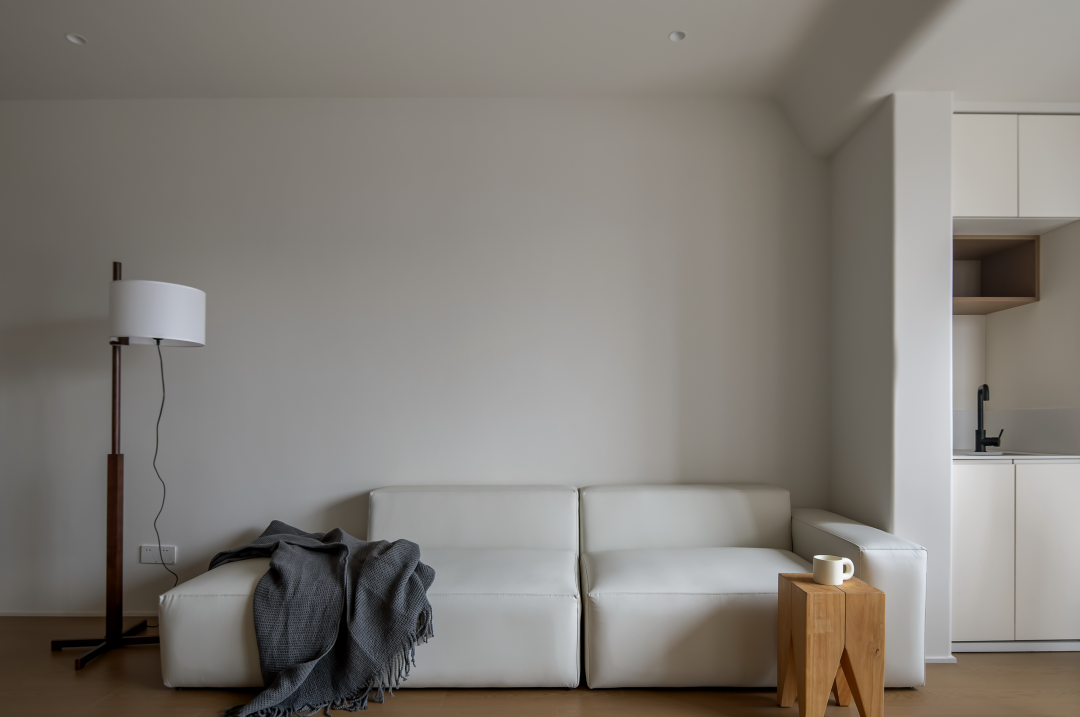
了解项目情况后,在充分尊重业主喜好的前提下,结合现场实际条件和环境,我们将设计风格定位为现代极简+自然诧寂的高级感住宅空间。考虑到家有小朋友,所以墙面阳角均进行了圆弧设计,与吊顶造型相呼应。厨房门口垭口亦做了弧形处理,温润而泽。整个柜体则采用了柔和的米白色和原木色的经典搭配,墙顶面米色乳胶漆一体通刷增加空间反射光强度,地面原木色地板通铺,温暖自然感油然而生。
After understanding the project situation and fully respecting the preferences of the owners, combined with the actual site conditions and environment, we have positioned the design style as a modern minimalist+natural and tranquil high-end residential space. Considering the presence of children at home, the exterior corners of the walls have been designed with circular arcs to complement the shape of the ceiling. The entrance of the kitchen has also been treated with a curved shape, which is warm and lustrous. The entire cabinet adopts a classic combination of soft beige and natural wood colors. The beige latex paint on the top of the wall is brushed to increase the intensity of reflected light in the space, and the natural wood colored floor on the ground is laid out, creating a warm and natural feeling.
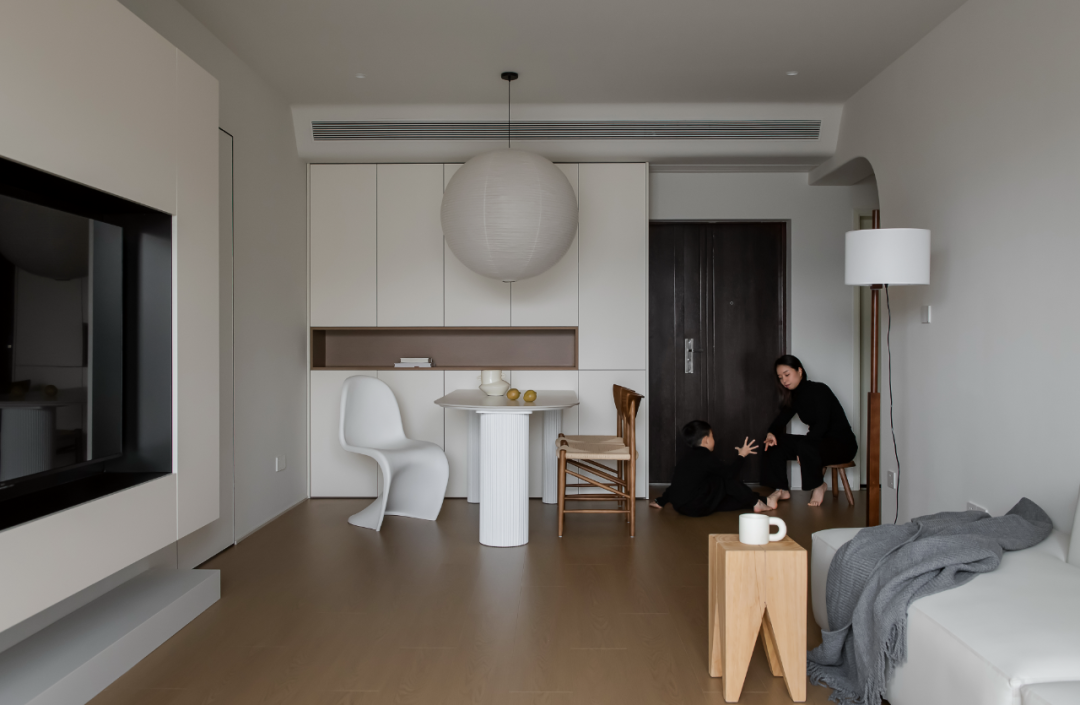
设计团队秉承不过度设计的理念,针对整个房屋布局及使用情况,重新设计了天花造型、照明系统及通风系统。取消了客厅原有的空调柜机,将天花设计为无主灯大平顶,并将空调设备完美的隐藏进天花内。空调出风口所在吊顶位置作了斜面设计,在营造高级感风格造型的同时,也解决了冬天使用暖风时热风向上漂浮的问题,使用合理巧妙的设计手法增加客厅美观度和空间感。
After understanding the project situation and fully respecting the preferences of the owners, combined with the actual site conditions and environment, we have positioned the design style as a modern minimalist+natural and tranquil high-end residential space. Considering the presence of children at home, the exterior corners of the walls have been designed with circular arcs to complement the shape of the ceiling. The entrance of the kitchen has also been treated with a curved shape, which is warm and lustrous. The entire cabinet adopts a classic combination of soft beige and natural wood colors. The beige latex paint on the top of the wall is brushed to increase the intensity of reflected light in the space, and the natural wood colored floor on the ground is laid out, creating a warm and natural feeling.
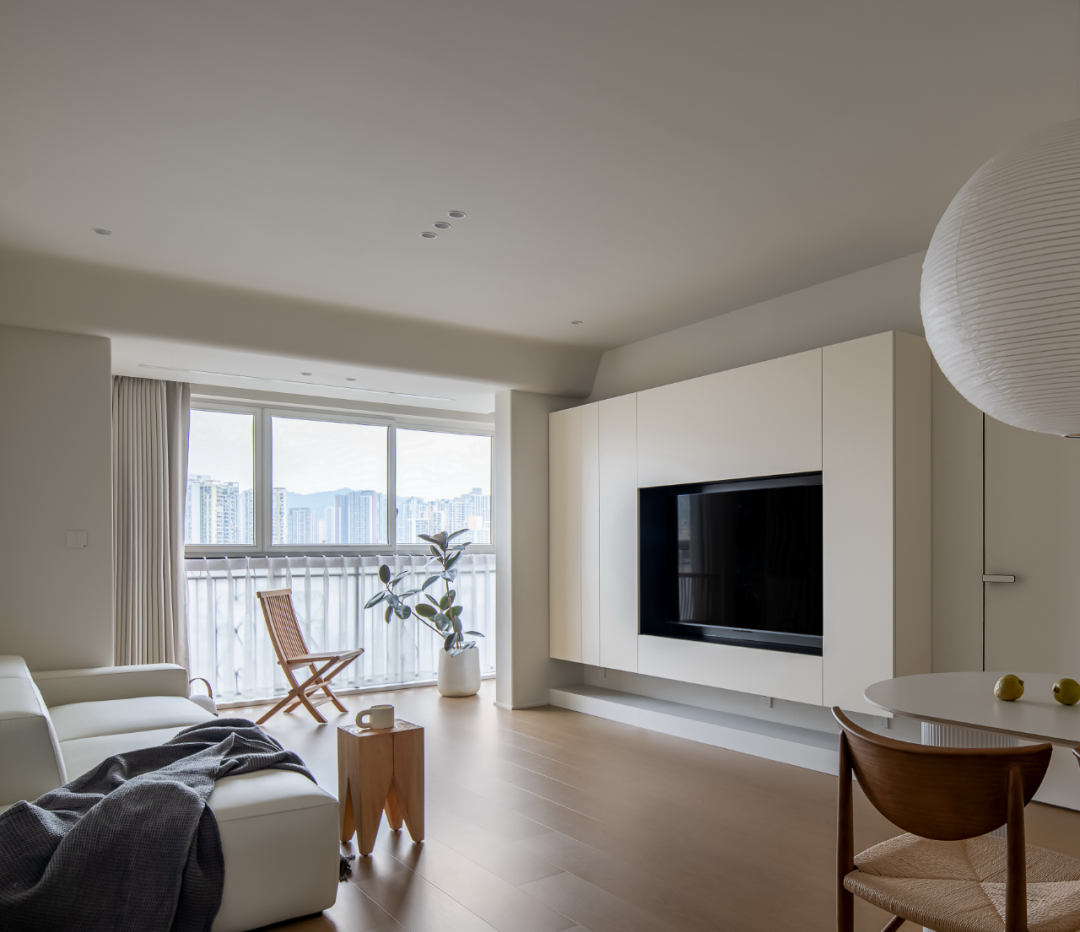
窗外远山景色如黛,光影流转,如浮光之上。
The distant mountain scenery outside the window is like Dai, with light and shadow flowing like floating light.
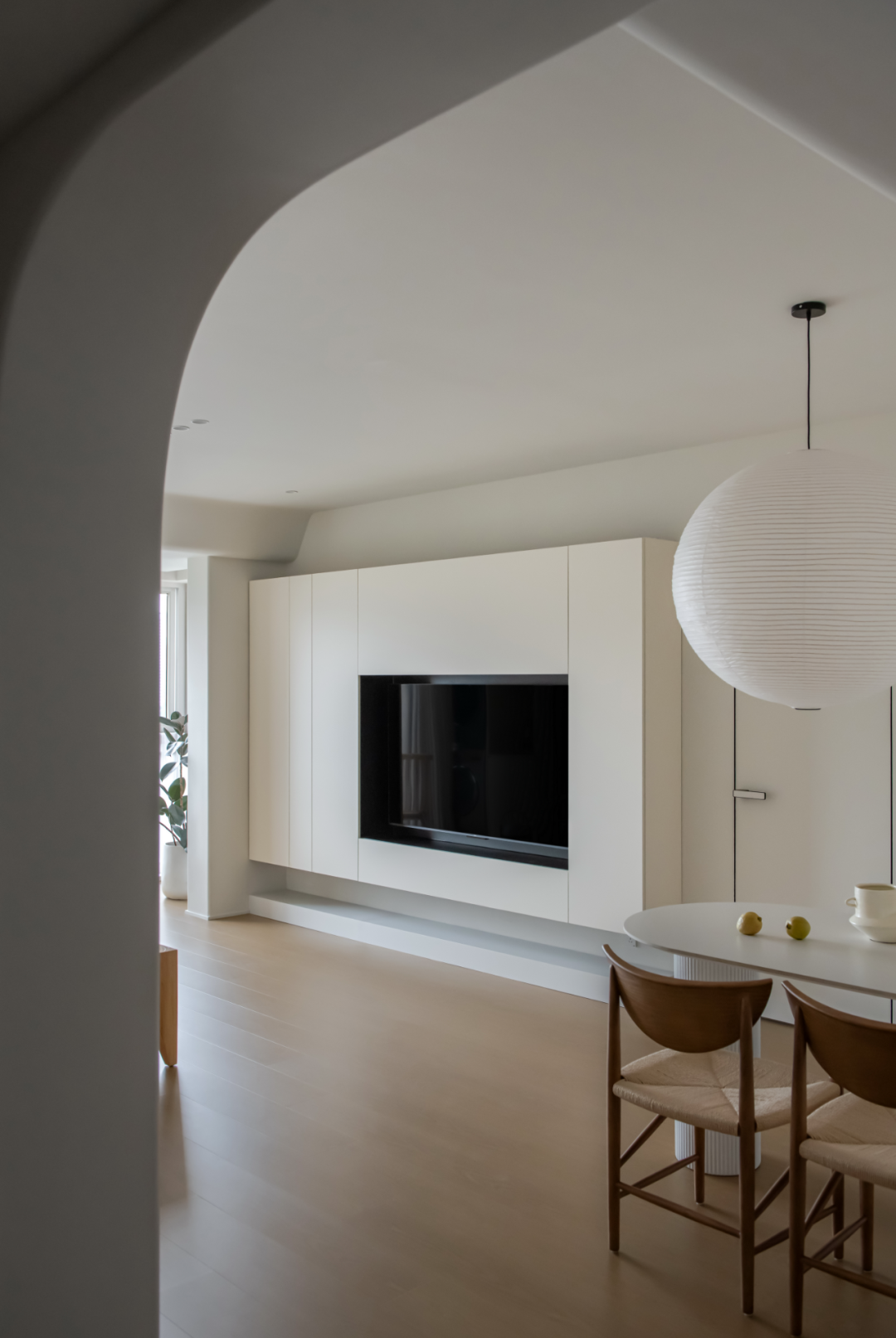
针对采光及通风问题,设计团队决定拆除原客厅与阳台之间的塑钢门连通两个空间,尽量引入更多的自然光线及新鲜空气进入室内。对原有的落地窗采用固定半高纱帘的设计方式解决了对面楼宇的对视问题,在保护隐私的同时又能获取最佳的采光,阳台两侧的卧室窗子则通过百叶窗帘的设计来达到相同的目的。
In response to lighting and ventilation issues, the design team has decided to remove the plastic steel door connecting the original living room and balcony, and try to introduce more natural light and fresh air into the interior. The original french window are designed with fixed half height screens to solve the problem of facing the building, which can protect privacy while obtaining the best lighting. The bedroom windows on both sides of the balcony achieve the same goal through the design of blinds.
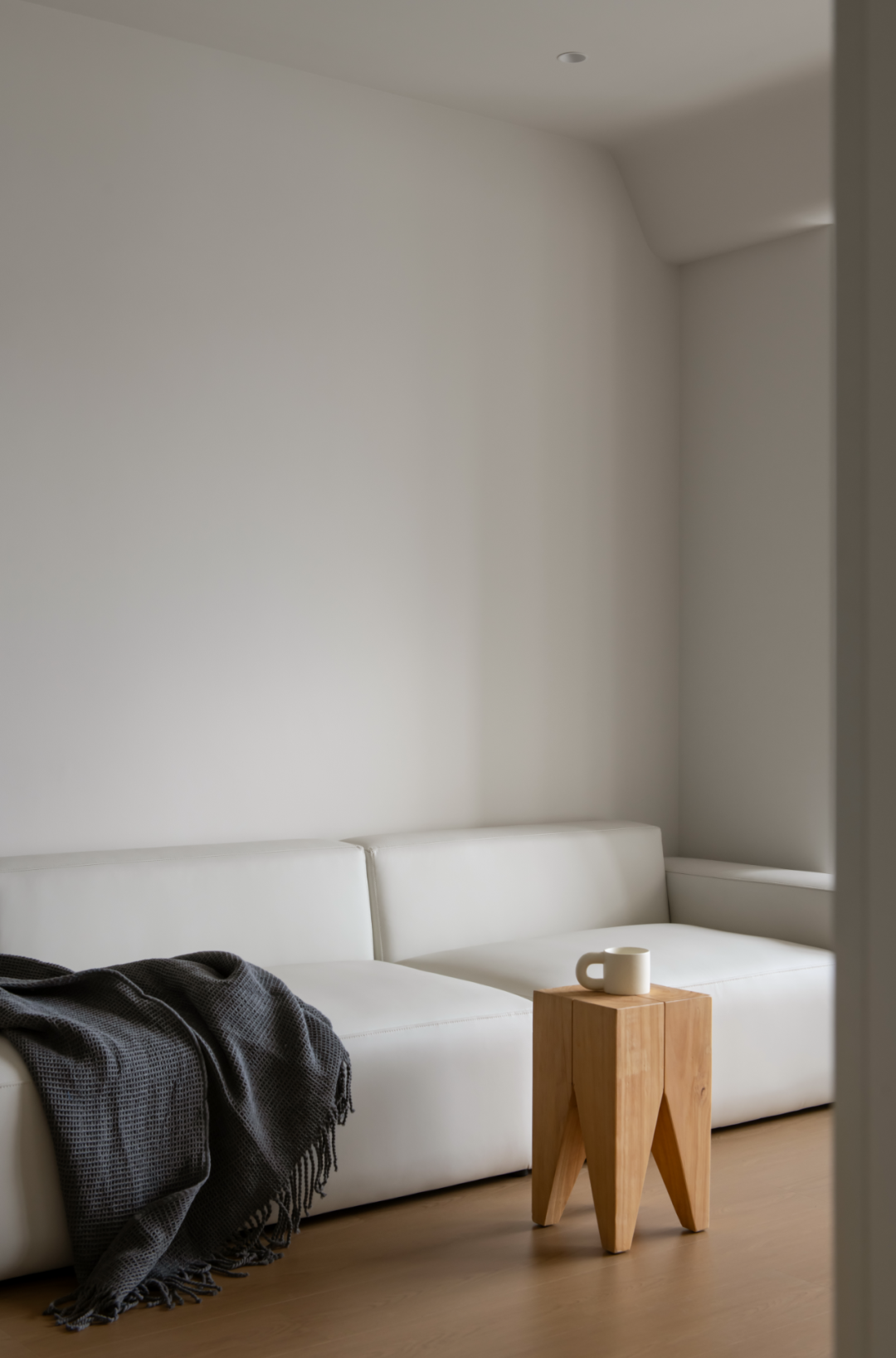
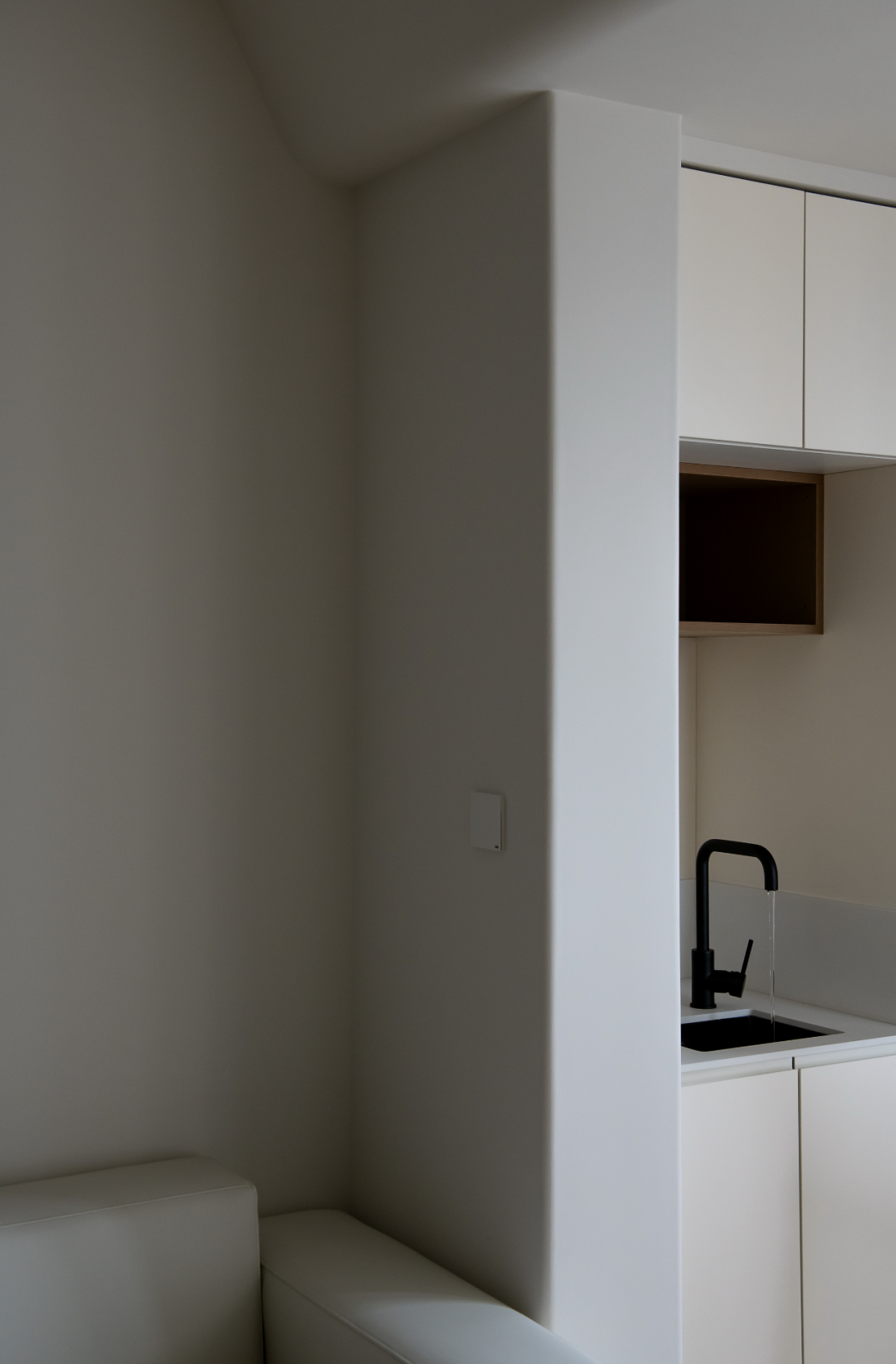
阳台生活区将洗衣机和烘干机叠放后置于收纳柜内,同时设计了电动嵌入式晾衣架暗藏于吊顶内,让空间保持整齐简洁。客餐厅区域设计了电视柜和鞋柜,在加强了收纳使用空间的同时,通过柜体造型设计来增加空间的高级感及整体效果。
The balcony living area stacks the washing machine and dryer and places them in the storage cabinet. At the same time, an electric embedded clothes hanger is designed to be hidden in the ceiling, keeping the space neat and simple. The dining area is designed with TV cabinets and shoe cabinets, which not only enhance storage and usage space, but also enhance the sense of luxury and overall effect of the space through cabinet design.
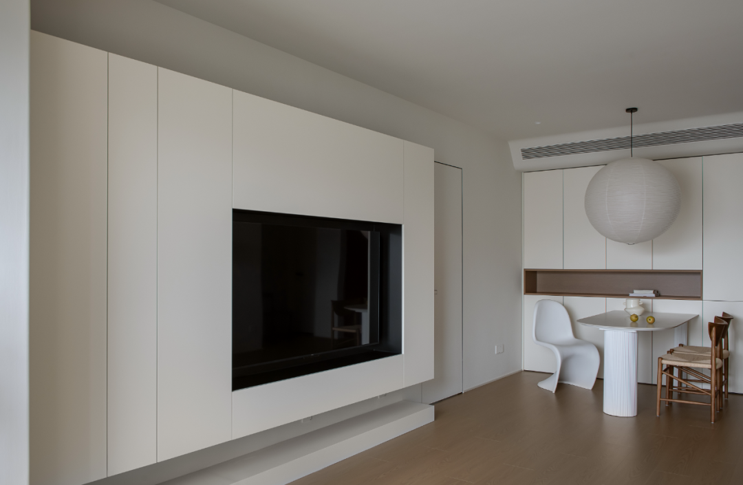
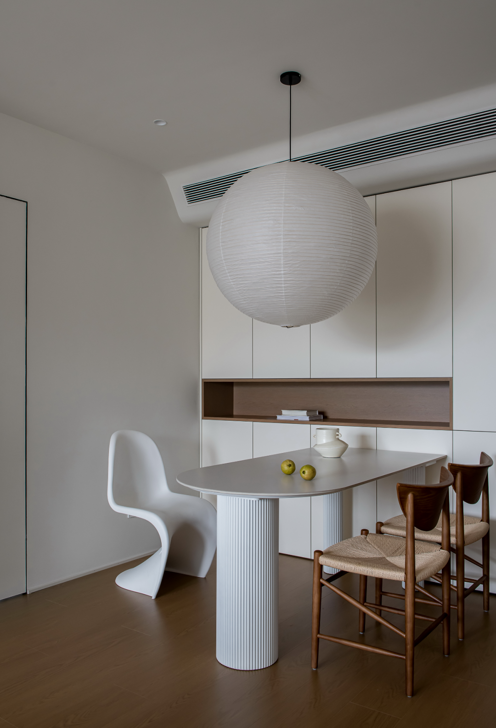

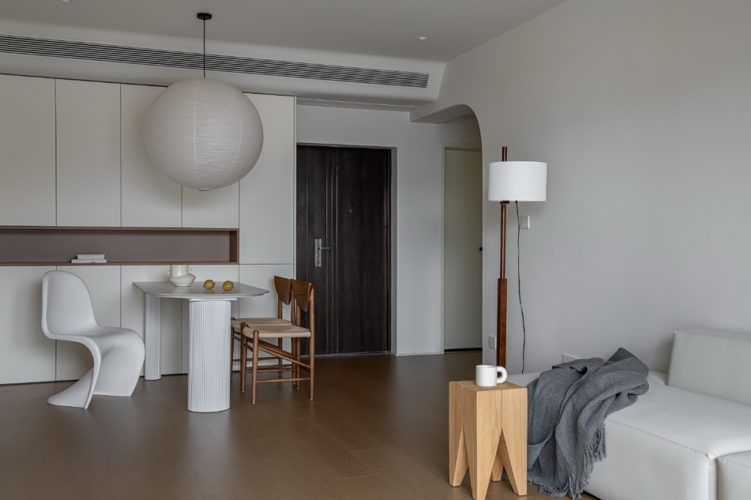
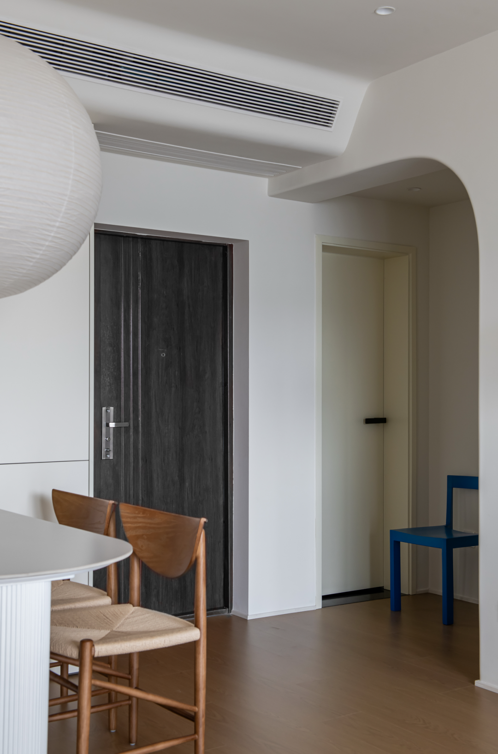
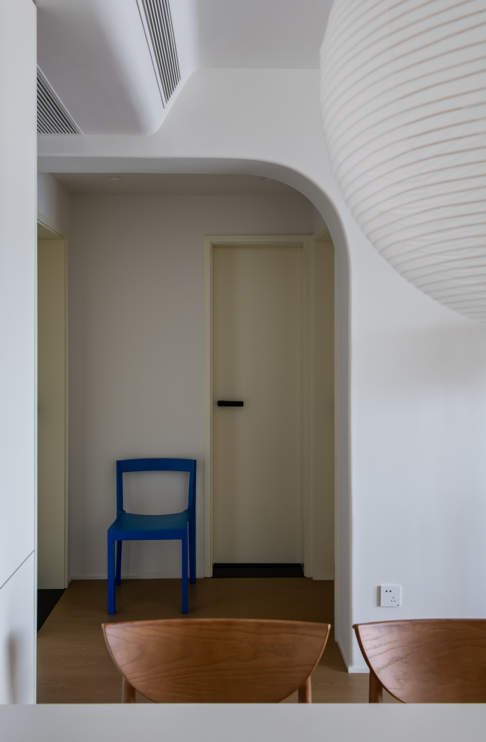

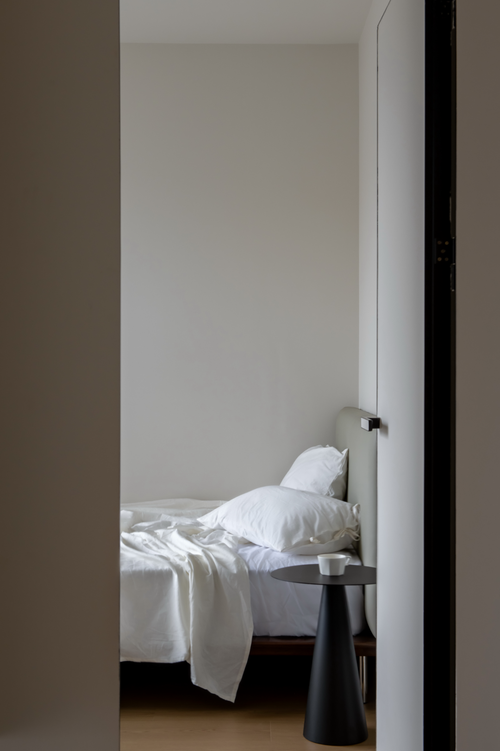
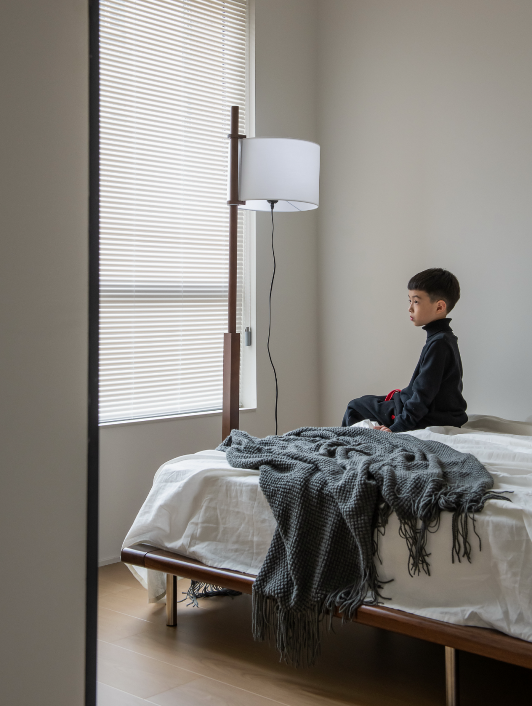
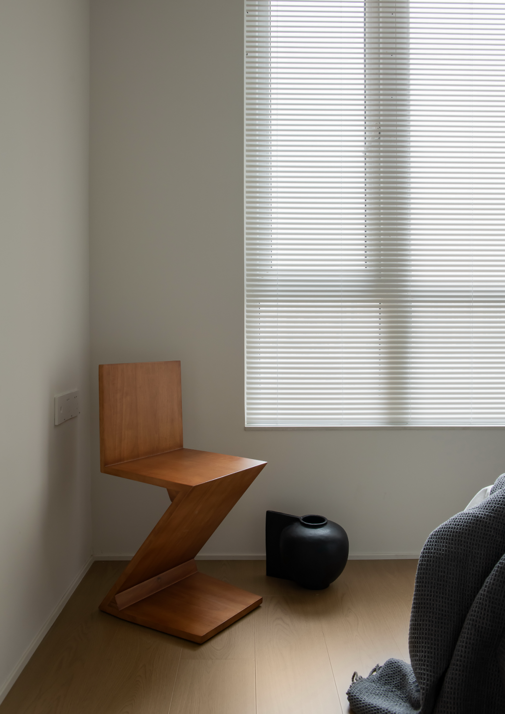
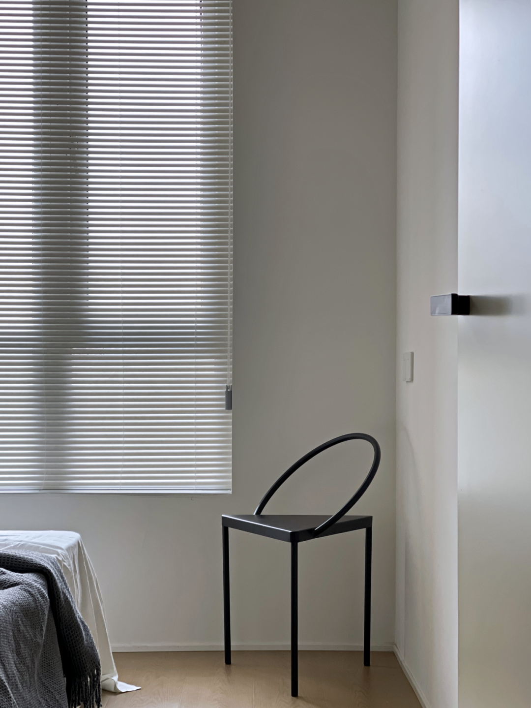

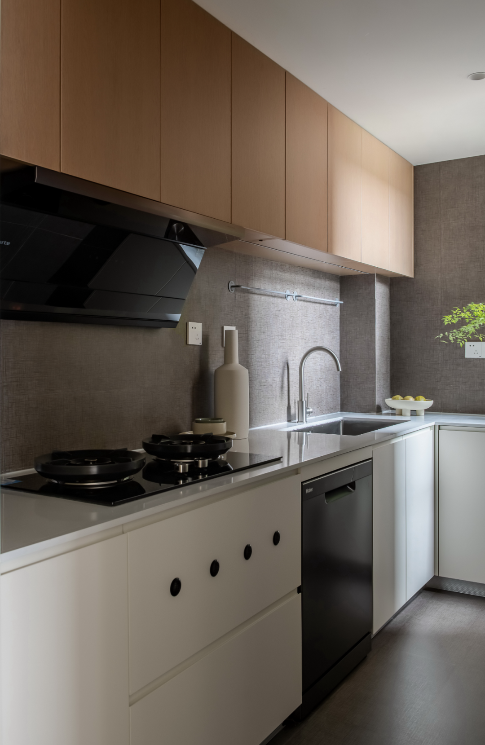
改造前的空间/Space before renovation
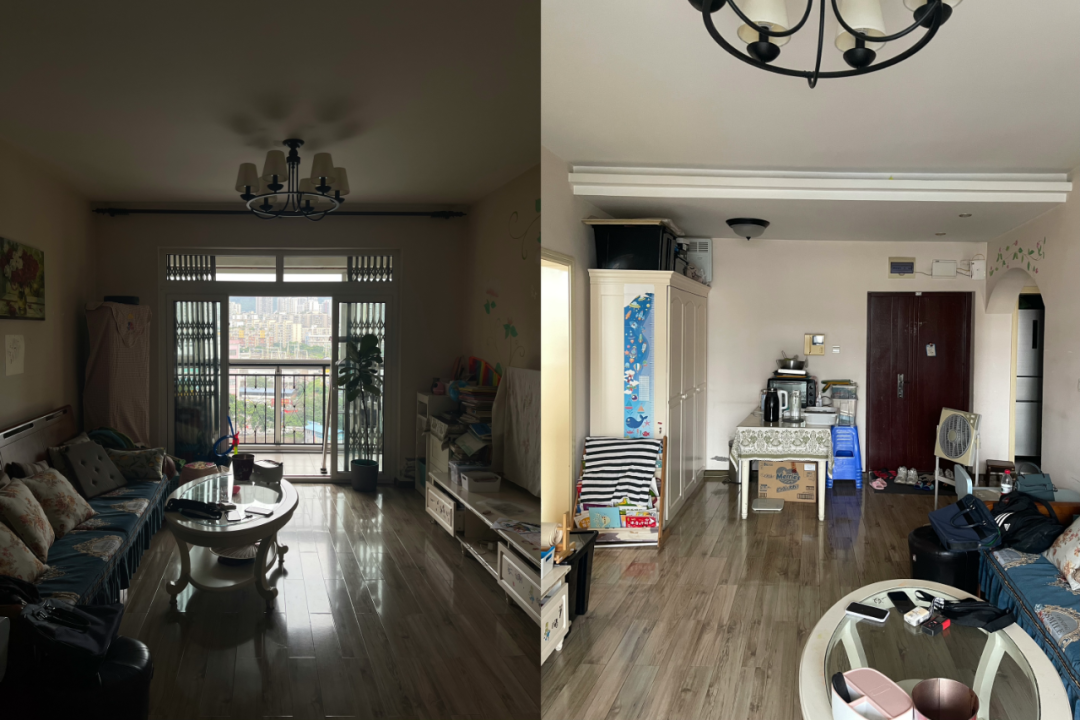
改造前/客餐厅
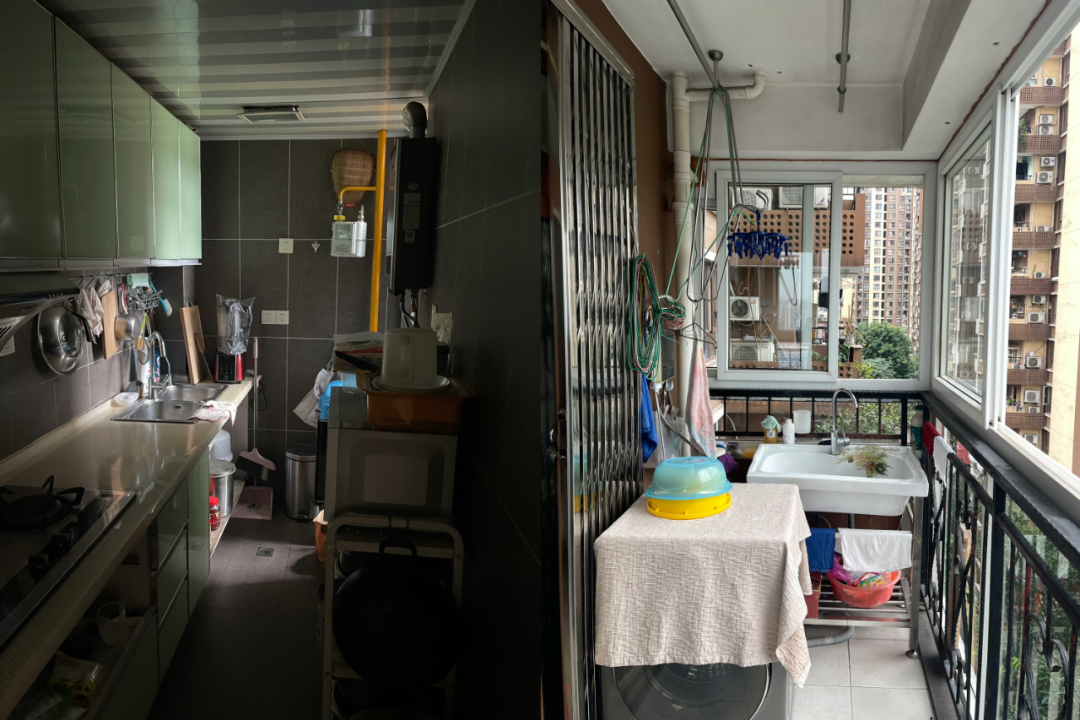
改造前/厨房/阳台
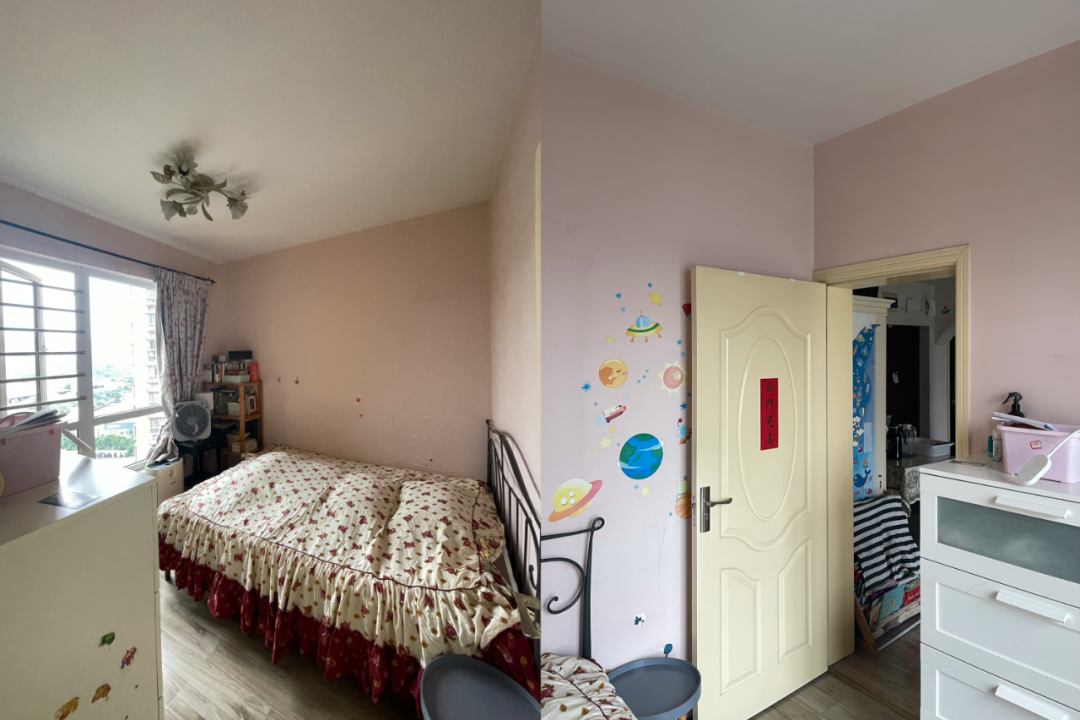
改造前/次卧室
平面构成/Planar formation
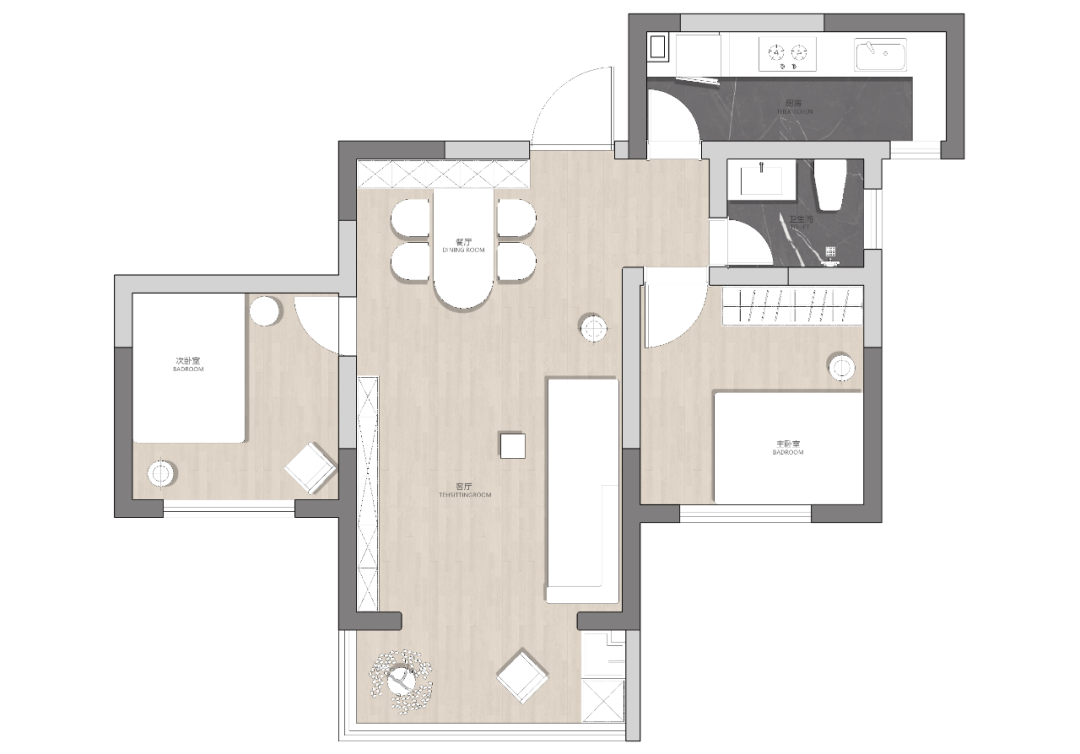
项目名称/金阳罗马假日Project name/Jinyangluomajiari项目地址/中国·重庆Project address/Chongqing, China项目面积/60㎡Gross Built Area/60 ㎡项目类型/平层/旧房改造Project type/Flat bed/old building reconstruction设计时间/2023年
Design year/2023主案设计/王涛墨Main design/Wangtaomo设计团队/陈婷婷 曹美麟 李艺冉 赵博Design team/Chentingting Caomeilin Liyiran Zhaobo施工团队/冯学政Construction team/Fengxuezheng
“空间的一半依赖于设计
另一半则源自于存在与精神”
“Half of space depends on design the other half is derived from presence and spirit.”
——安藤忠雄(Tadao Ando)
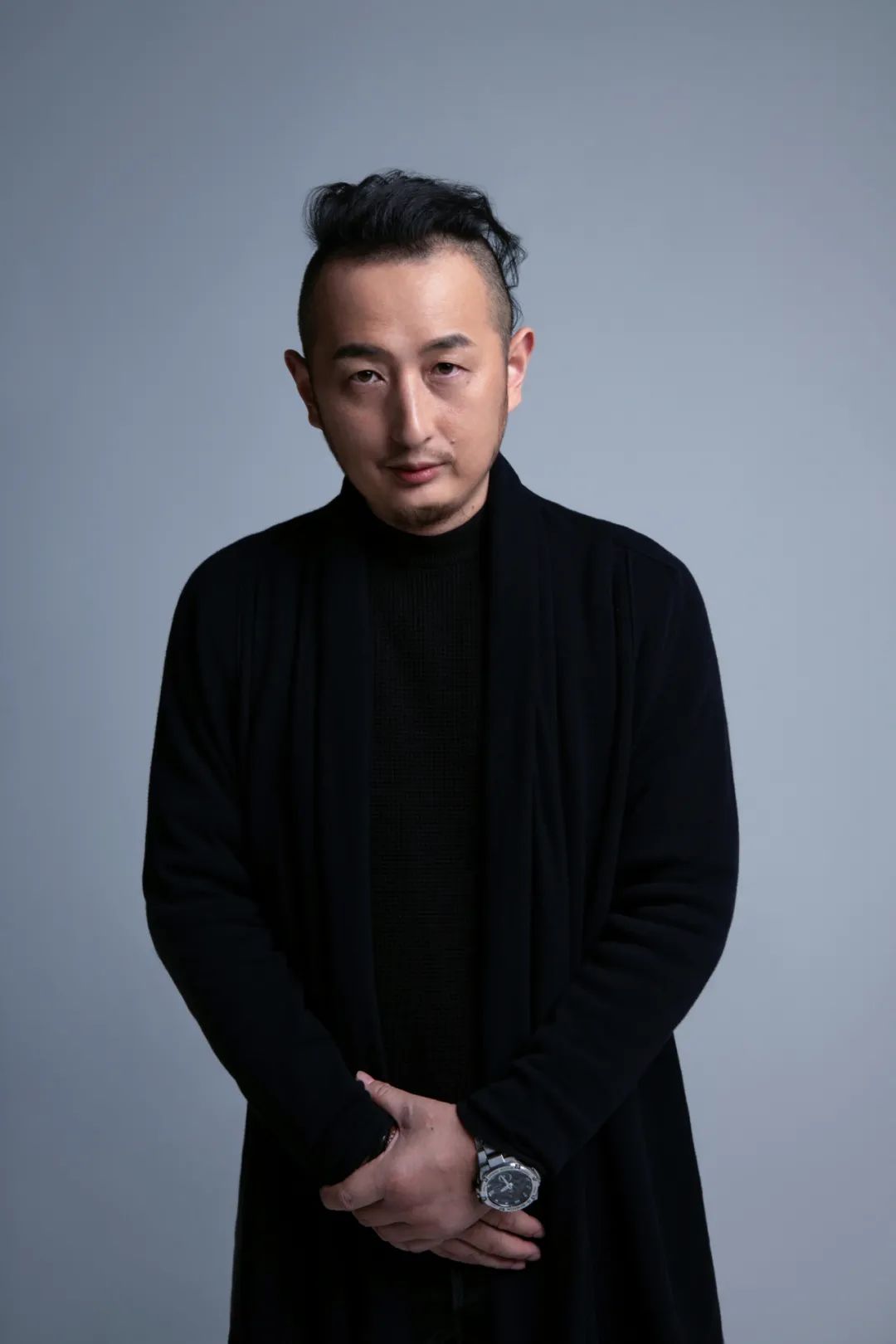
王涛墨
涛墨设计创始人/设计总监/中国建筑装饰协会注册设计师
所获部分荣誉
CIFF2024-2025设计千人计划·城市(重庆)精英设计师
2023卡萨帝中央空调第五届内装设计大赛别墅银奖
2023第五届PChouse Award私宅设计大赛重庆地区TOP10设计师奖
2023 京东设计家大赛 住宅空间设计全国TOP100
金堂奖2023年度别墅类入围作品
金堂奖2023年度住宅公寓类入围作品
2023第十一届筑巢奖别墅空间专业组全国优秀作品奖
中国工艺美术馆中国美好人居70年展“美好人居创造者”荣誉称号
设计中国年度先锋榜2023年度(重庆)十大先锋
金堂奖2022年度别墅类入围作品
CIFF设计千人计划2022-2023入选设计师
华鼎杯2021-2022别墅豪宅类年度最具原创设计师作品奖
2022第十八届设博会中国建筑装饰行业最具原创设计师
id+c杂志绿色设计奖重庆站推荐官
重庆优秀建筑工程(住宅)奖
涛墨设计主张以建筑学的思维
关注空间的艺术性与整体性
重视空间由细节至整体所营造的感官体验
秉承将自然文化元素融入空间的理念
用有温度的设计营造和平、健康、舒适、有爱的现代人居生活方式
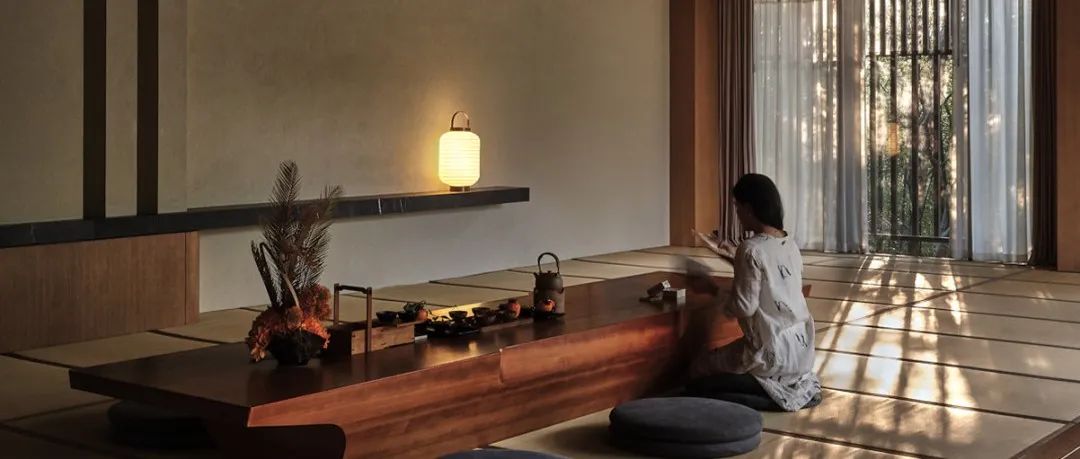
YuQiang & Partners / 南京归来兮桠溪庄园酒店:山水之间,诗意慢旅
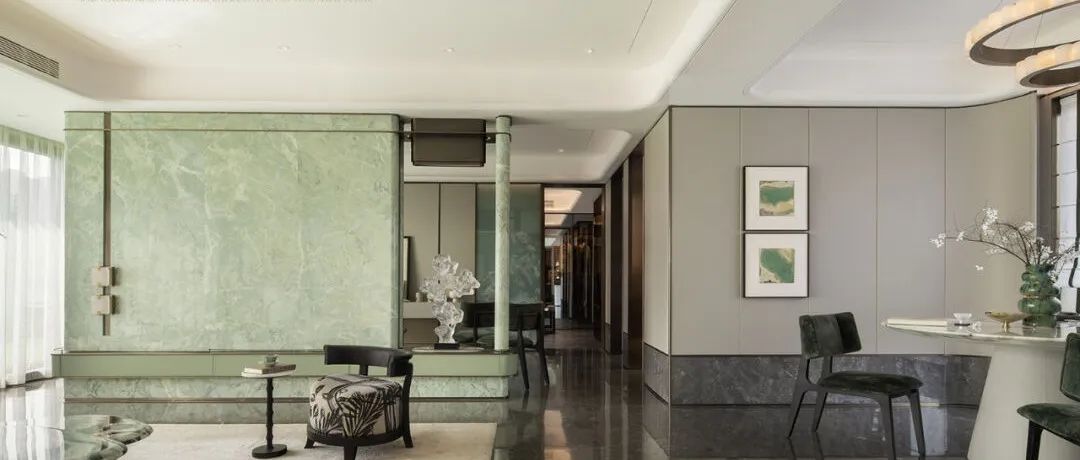
壹新设计:建发·桐乡缦云169户型样板房——翠竹叠影,青绿入境
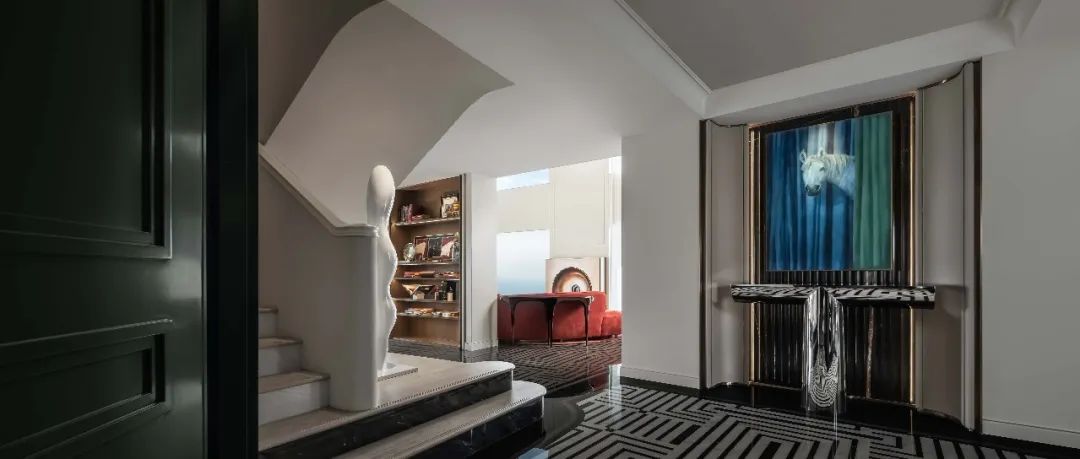
LSD作品:复杂的真实,文化的共相
|
|
![启蔻芦花品牌活动进群礼[成都市]](data/attachment/block/49/4930ab6c3203cc125d83371f32e299c9.jpg) 启蔻芦花品牌活动进群礼[成都市]
启蔻芦花品牌活动进群礼[成都市]
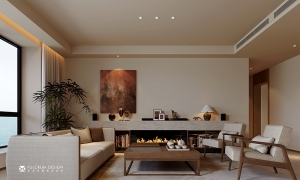 武汉支点设计 ·电建洺悦江湾/164㎡/宋氏美
项目地址:电建洺悦江湾
设计面积:164平米
设计风格:宋氏美学
主案设计:支点设计
武汉支点设计 ·电建洺悦江湾/164㎡/宋氏美
项目地址:电建洺悦江湾
设计面积:164平米
设计风格:宋氏美学
主案设计:支点设计
 精品酒店【ZEN哲恩设计】
精品酒店【ZEN哲恩设计】
 精品服装店【ZEN哲恩设计】
精品服装店【ZEN哲恩设计】
 武汉支点设计 ·华发公园首府/118㎡/现代
项目地址:华发公园首府
设计面积:118平米
设计风格:现代
主案设计:支点设计
软装
武汉支点设计 ·华发公园首府/118㎡/现代
项目地址:华发公园首府
设计面积:118平米
设计风格:现代
主案设计:支点设计
软装
 武汉支点设计 ·电建洺悦江湾/164㎡/宋氏美
项目地址:电建洺悦江湾
设计面积:164平米
设计风格:宋氏美学
主案设计:支点设计
武汉支点设计 ·电建洺悦江湾/164㎡/宋氏美
项目地址:电建洺悦江湾
设计面积:164平米
设计风格:宋氏美学
主案设计:支点设计
 精品酒店【ZEN哲恩设计】
精品酒店【ZEN哲恩设计】
 精品服装店【ZEN哲恩设计】
精品服装店【ZEN哲恩设计】