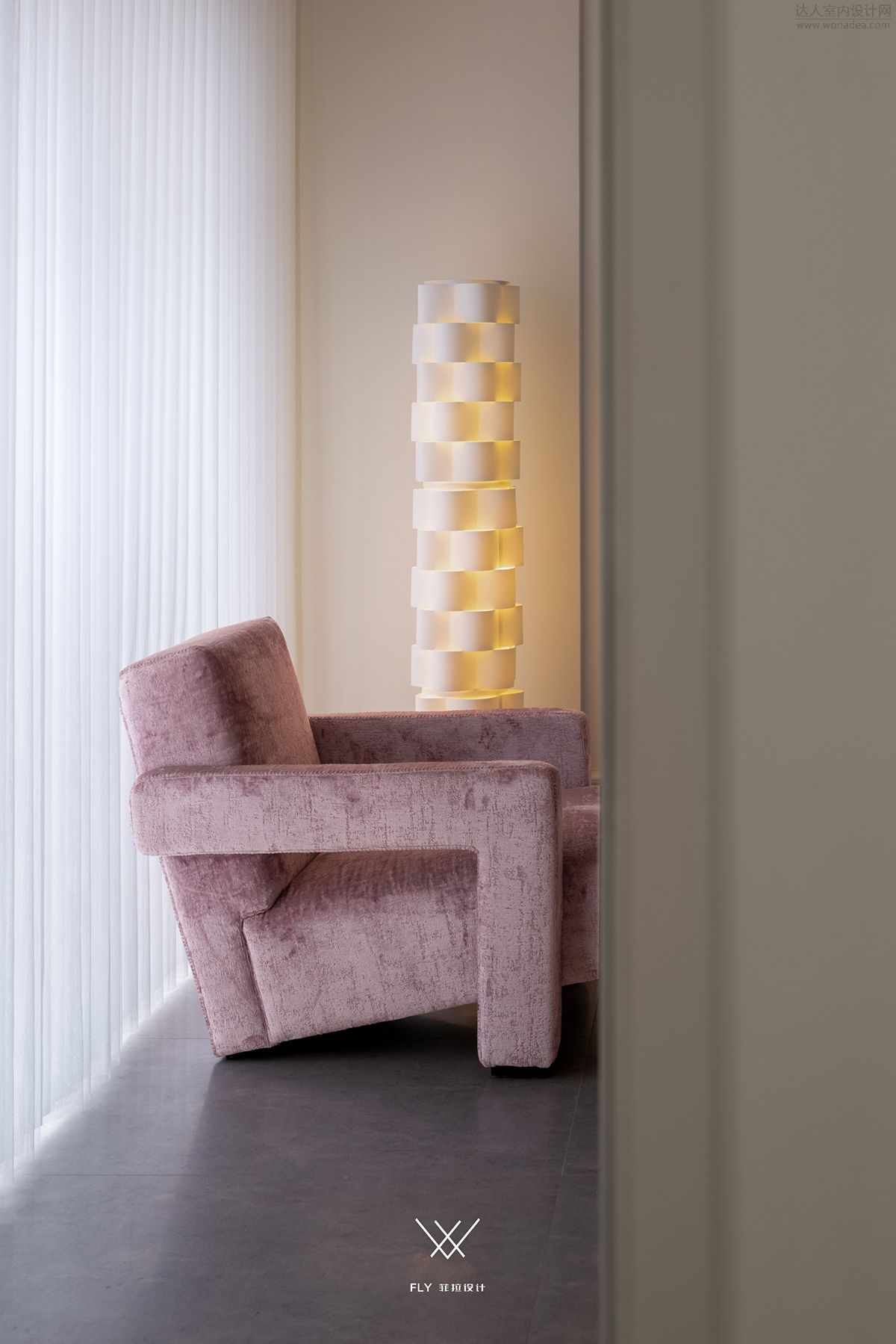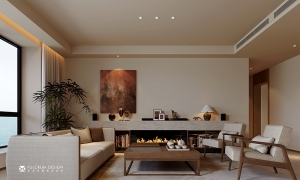马上注册,结交更多好友,享用更多功能,让你轻松玩转社区。
您需要 登录 才可以下载或查看,没有账号?立即注册
x
本案由菲拉设计投稿并授权达人室内设计网发布!

F L Y ¢ D E S I G N⊙# 星之里#
星夜为题风为诗,以梦为马,赴千里纷繁;柔软而坚韧的力量以随风潜入夜之势,与室内氛围的置换悄然发生。细腻温润的空间情感与浅淡柔和的家具饰品以糅合之势,呈现于新旧空间的交融变换之中,以功能与需求展开空间的表达,细数居家的温柔与舒适。
The starry night is the theme, the wind is the poem, and dreams are the horses, traveling thousands of miles and bustling; The soft and tenacious power steals into the night with the wind, quietly replacing the indoor atmosphere. The delicate and warm spatial emotions and light and soft furniture accessories blend together to present in the fusion and transformation of new and old spaces, expressing the space through functions and needs, and meticulously counting the gentleness and comfort of living at home.
客厅 / The Living Room
玄关看向客厅 / View From The Porch To The Living Room
客厅 / The Living Room
客厅 / The Living Room
客厅 / The Living Room
家居生活与个体生命的柔软温和之处,藏匿隐现于生活的滴滴点点,暖色调配以局部色彩点缀,米色、木色与莫兰迪色的和谐切入,一幅丝绸般舒适流畅的浪漫画卷缱绻而来。
The softness and gentleness of home life and individual life hide in the subtle details of life, with warm hues complemented by local color accents, and a harmonious blend of beige, wood, and Morandi colors, creating a silky, comfortable and smooth romantic painting that lingers.
客厅 / The Living Room
餐厅看向客厅 / View From The Restaurant To The Living Room
重新排布家居空间的功能形式,矫正其表现形态以完善公共区域的融洽相处。改变主卧储物空间排布,去除原衣帽间得以令客餐厅的互动更为亲密直接。空间下的需求调配,功能与人居感的家居氛围把握的张弛有度。
Rearrange the functional forms of home spaces, correct their manifestations, and improve the harmonious coexistence of public areas. Changing the layout of the master bedroom storage space and removing the original cloakroom allows for a more intimate and direct interaction between guests and restaurants. The allocation of needs in the space, the relaxation and control of the functional and living atmosphere of the home.
客厅 / The Living Room
现代中融入轻法式元素,家居的曼妙与柔情在此升腾。借以线条结合不同元素的造型塑造,功能结构的强调与弱化,空间氛围井然有序而又详略得当,自定义幸福感家居空间围绕着居者徐徐展开。
The integration of light French elements in modern times elevates the elegance and tenderness of home decor. By combining lines with different elements in shaping, emphasizing and weakening functional structures, the spatial atmosphere is orderly and detailed, and the custom sense of happiness home space slowly unfolds around the residents.
餐厅 / Dining Room
究其家居空间下的需求次序性,以美感与功能为首,兼顾空间下的开阔体感与收纳储物的强化诉求,玄关以悬浮柜形式处理空间的通透与收纳关系。餐边柜借用书房空间得以辅助餐厨区的物品收纳,相邻空间的功能互助来完善生活下的点点滴滴。
Exploring the order of demand in its home space, with aesthetics and functionality as the first priority, while balancing the sense of openness in the space and the strengthened demand for storage and storage, the entrance uses a floating cabinet to handle the transparency and storage relationship of the space. The sideboard utilizes the study space to assist in the storage of items in the kitchen area, and the adjacent spaces complement each other to improve every detail of life.
过道看向玄关 / View From The Aisle To The Porch
书房 / Study
小次卧更改为书房使用,以折叠移门将其与外部空间连接,空间的密切联系与区域下的独立感都得以满足。书房内既有电脑桌面空间,又有桌游手办的收纳展览之处,并在形体中运用弧形元素来柔化空间结构,将居者的空间诉求与当下氛围妥善安排。
The secondary bedroom has been changed to a study, with a foldable sliding door connecting it to the external space, satisfying the close connection between the space and the sense of independence within the area. The study has both a computer desktop space and a storage and exhibition space for board games, and uses curved elements to soften the spatial structure in the form, properly arranging the spatial demands of residents with the current atmosphere.
书房 / Study
主卧 / Master Bedroom
主卧 / Master Bedroom
木质元素的温柔叙写,色彩和谐呼应的氛围渲染,流畅而动感的线条阐述一份慵懒浪漫。卧室内收纳空间重新排列组合,整面排柜替代原有收纳区,重新梳理平面布局且强化储物之需,功能的结构以和谐温婉的姿态契合其所在空间。
The gentle depiction of wooden elements, the harmonious atmosphere of colors, and the smooth and dynamic lines express a lazy and romantic atmosphere. The storage space in the bedroom is rearranged and combined, with the entire row of cabinets replacing the original storage area. The layout is reorganized and the storage space is strengthened, and the functional structure is harmonious and gentle to fit into the space。
主卧 / Master Bedroom
儿童房 / Children's Room
儿童房 / Children's Room
设计机构 / 菲拉设计
Designer Department / FLY DESIGN
项目地址 / 浙江杭州·天空之城星之里
Project address / Zhe Jiang · Hang Zhou
户型 / 三室两厅
Door Model / Three rooms and Two halls
面积 / 117㎡
Square Meters / 117㎡
项目类型 / 精装改造
Project type / Renovation of hardbound house | ![启蔻芦花品牌活动进群礼[成都市]](data/attachment/block/49/4930ab6c3203cc125d83371f32e299c9.jpg) 启蔻芦花品牌活动进群礼[成都市]
启蔻芦花品牌活动进群礼[成都市]
 武汉支点设计 ·电建洺悦江湾/164㎡/宋氏美
项目地址:电建洺悦江湾
设计面积:164平米
设计风格:宋氏美学
主案设计:支点设计
武汉支点设计 ·电建洺悦江湾/164㎡/宋氏美
项目地址:电建洺悦江湾
设计面积:164平米
设计风格:宋氏美学
主案设计:支点设计
 精品酒店【ZEN哲恩设计】
精品酒店【ZEN哲恩设计】
 精品服装店【ZEN哲恩设计】
精品服装店【ZEN哲恩设计】
 武汉支点设计 ·华发公园首府/118㎡/现代
项目地址:华发公园首府
设计面积:118平米
设计风格:现代
主案设计:支点设计
软装
武汉支点设计 ·华发公园首府/118㎡/现代
项目地址:华发公园首府
设计面积:118平米
设计风格:现代
主案设计:支点设计
软装
 武汉支点设计 ·电建洺悦江湾/164㎡/宋氏美
项目地址:电建洺悦江湾
设计面积:164平米
设计风格:宋氏美学
主案设计:支点设计
武汉支点设计 ·电建洺悦江湾/164㎡/宋氏美
项目地址:电建洺悦江湾
设计面积:164平米
设计风格:宋氏美学
主案设计:支点设计
 精品酒店【ZEN哲恩设计】
精品酒店【ZEN哲恩设计】
 精品服装店【ZEN哲恩设计】
精品服装店【ZEN哲恩设计】