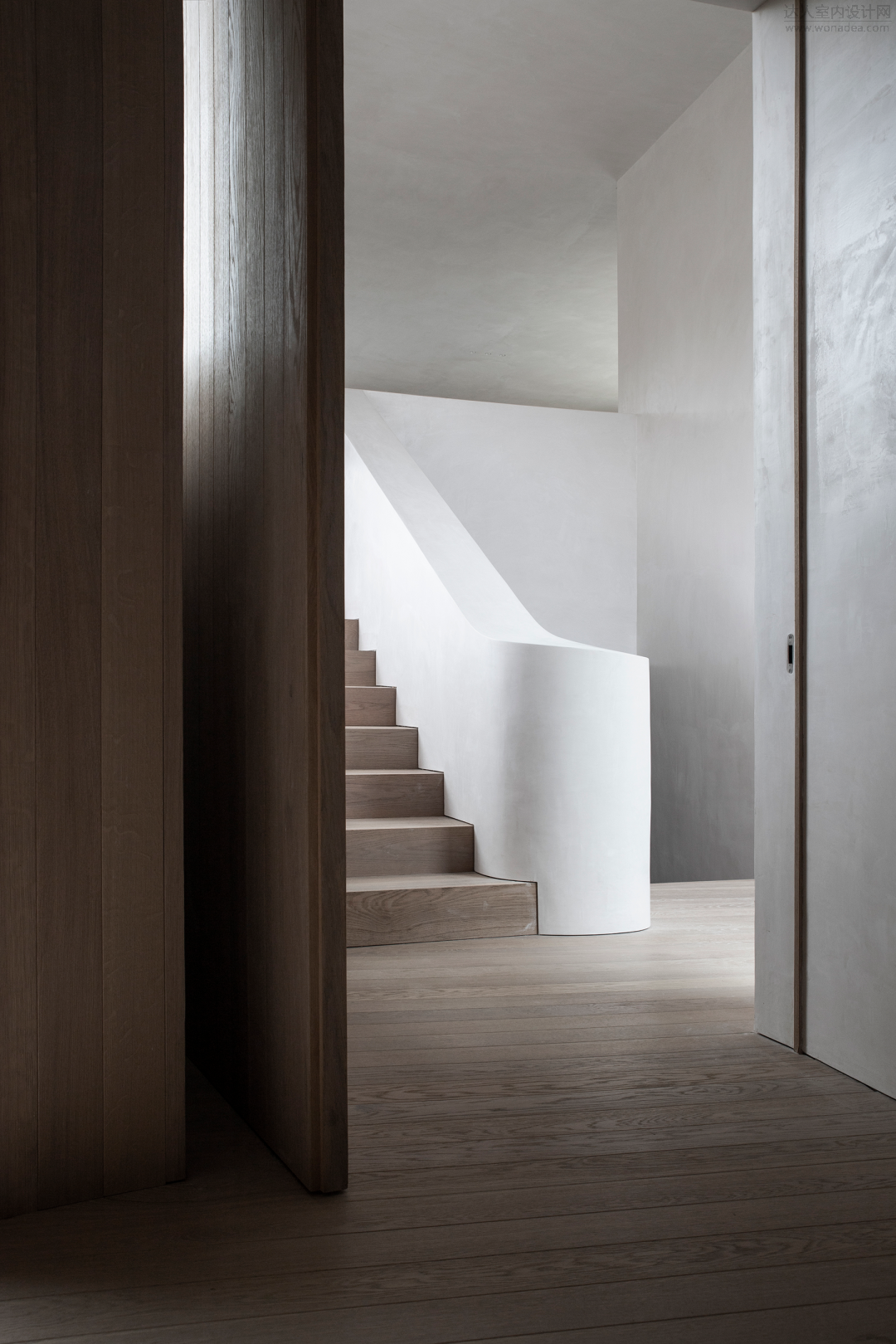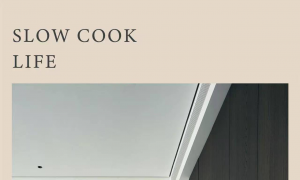马上注册,结交更多好友,享用更多功能,让你轻松玩转社区。
您需要 登录 才可以下载或查看,没有账号?立即注册
x

OOAA,是西班牙马德里的一家建筑设计工作室,成立于2011年。对他们来说,通过与客户的携手合作和密切互动,以自然而然的方式实现生活空间美学的概念,从而令功能和美学产生美妙的融合。并以极简主义的手法和善用中性色调而闻名,于创造的空间之中精心考虑其几何的结构形式,讲究恰当的线条比例和可持续性的材料应用。
OOAA, an architectural design studio based in Madrid, Spain, was founded in 2011. For them, the concept of living space aesthetics is realized in a natural way by working hand in hand and interacting closely with the client, resulting in a wonderful fusion of function and aesthetics. It is known for its minimalist approach and use of neutral colors, carefully considering the geometric form of the structure in the Spaces it creates, paying attention to the appropriate proportion of lines and the sustainable application of materials.
Corzo House
流畅、柔和、舒适
━
Corzo是西班牙马德里的一处极简住宅,由OOAA建筑工作室设计。流畅且柔和的线条划分出住宅内部不同的空间,合理的布局提升了整体空间的舒适度和审美体验,更符合当下居住者的生活和工作方式。落地玻璃将室外景观引入到室内,令其与室内的木制材料形成对比,丰富空间的层次感。
Corzo is a minimalist home in Madrid, Spain, designed by OOAA Architecture studio. The smooth and soft lines divide different Spaces inside the house, and the reasonable layout improves the comfort and aesthetic experience of the overall space, which is more in line with the living and working style of the current residents. Floor-to-ceiling glass introduces the landscape to the interior and contrasts it with the wooden material, enriching the sense of hierarchy of the space.
Córdoba House
极简住宅
━
Córdoba住宅,是OOAA建筑工作室新近完成的项目,该住宅延续了工作室以往的设计理念和风格,令极简与中性色调的空间气质展现的淋漓尽致。柔和的肌理对比给人以一种舒适感,不同材料的搭配带来的细腻的层次感和质感,成为了空间的主要设计亮点。
The Cordoba House, a newly completed project by OOAA Architecture studio, is a continuation of the studio's past design philosophy and style, featuring a minimalist and neutral palette. The soft texture contrast gives people a sense of comfort, and the delicate layering and texture brought by the collocation of different materials become the main design highlight of the space.
Blasco House
功能、美学、平衡
━
Blasco住宅,体现了功能和审美的完美融合。不同的几何形状在室内空间中被反复使用,拱形、圆形的弧线带来一种柔和感,而方形则带来一种坚硬感,OOAA将这两种形态同时运用到空间中,并让它们达到了一种平衡的状态,既不会显得突兀反而呈现出一种相得益彰的效果。
Blasco House, embodies the perfect fusion of function and aesthetics. Different geometric shapes are used repeatedly in the interior space. The arch and round arc bring a soft feeling, while the square brings a hard feeling. OOAA applies these two forms to the space at the same time, and makes them reach a state of balance, which is not abrupt but presents a complementary effect.
| ![启蔻芦花品牌活动进群礼[成都市]](data/attachment/block/49/4930ab6c3203cc125d83371f32e299c9.jpg) 启蔻芦花品牌活动进群礼[成都市]
启蔻芦花品牌活动进群礼[成都市]
 精品酒店【ZEN哲恩设计】
精品酒店【ZEN哲恩设计】
 精品服装店【ZEN哲恩设计】
精品服装店【ZEN哲恩设计】
 武汉支点设计 ·华发公园首府/118㎡/现代
项目地址:华发公园首府
设计面积:118平米
设计风格:现代
主案设计:支点设计
软装
武汉支点设计 ·华发公园首府/118㎡/现代
项目地址:华发公园首府
设计面积:118平米
设计风格:现代
主案设计:支点设计
软装
 【首发】横线设计·景文文|折衷主义
【首发】横线设计·景文文|折衷主义
 精品酒店【ZEN哲恩设计】
精品酒店【ZEN哲恩设计】
 精品服装店【ZEN哲恩设计】
精品服装店【ZEN哲恩设计】
 武汉支点设计 ·华发公园首府/118㎡/现代
项目地址:华发公园首府
设计面积:118平米
设计风格:现代
主案设计:支点设计
软装
武汉支点设计 ·华发公园首府/118㎡/现代
项目地址:华发公园首府
设计面积:118平米
设计风格:现代
主案设计:支点设计
软装