马上注册,结交更多好友,享用更多功能,让你轻松玩转社区。
您需要 登录 才可以下载或查看,没有账号?立即注册
x
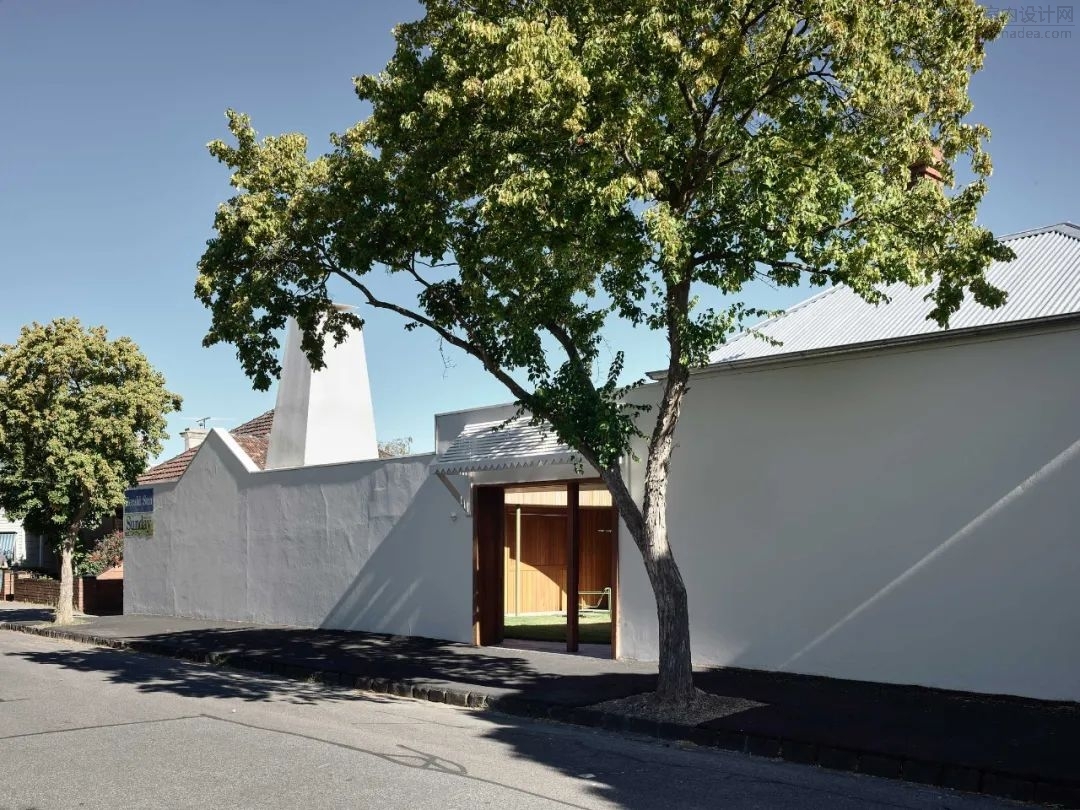
牛奶吧之家位于墨尔本菲茨罗伊北部,名副其实,它是一座街角街区住宅,采用经典的牛奶酒吧原型建造,并附有业主住所。肯尼迪·诺兰用可爱的过渡经历重新装修了这座房子,同时唤起了内心玫瑰色的怀旧之情。
Located in North Fitzroy in Melbourne, Milkbar House, true to its name, is a corner block home built with the classic archetype of a milk bar with the owner’s residence attached. Taking the beloved narrative, Kennedy Nolan refits the house with lovely transitional experiences while evoking that rosy nostalgia feeling within.
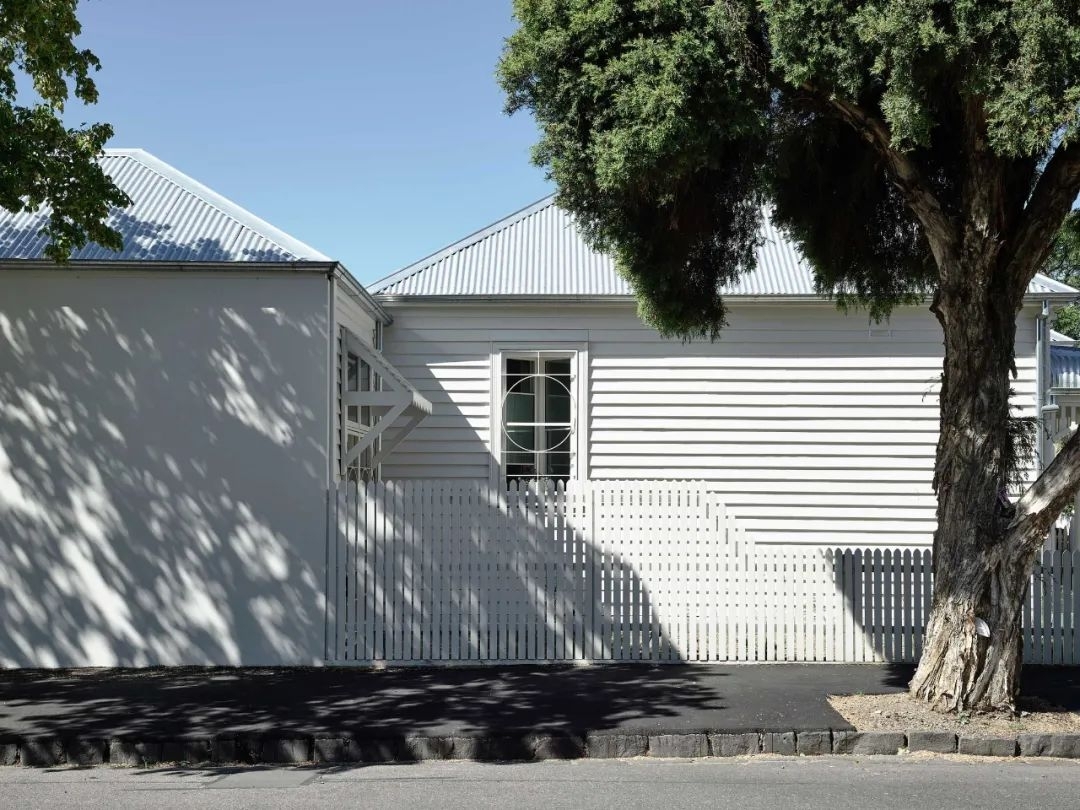
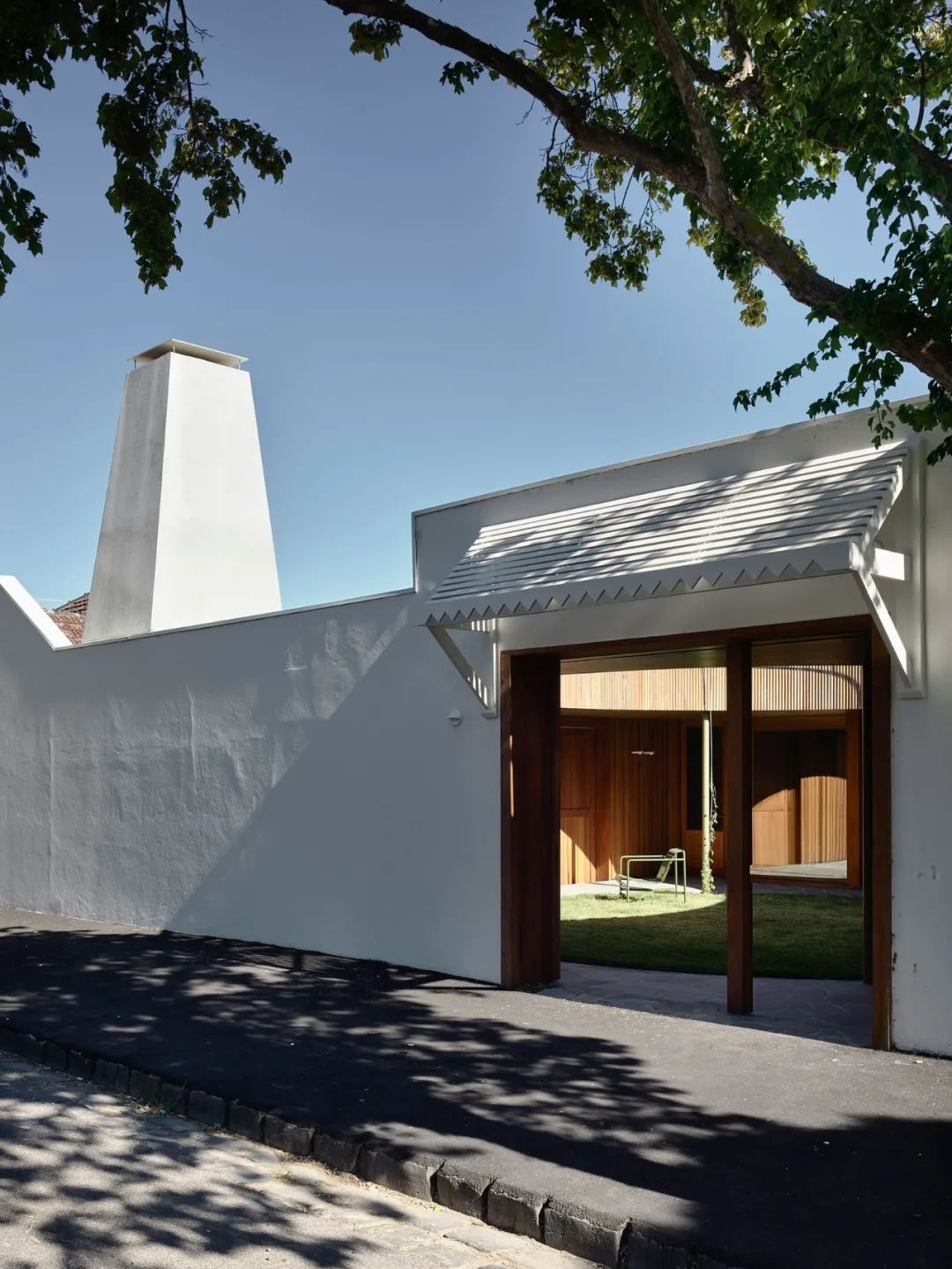
现有的墙壁重新粉刷成乳白色,构成了所需的大花园,适时朝北,并被厨房、起居区和用餐区所包围。
Repainted in milky white, the existing wall frames the requested large garden timely orientated to the north and is embraced by the kitchen, living and dining areas.
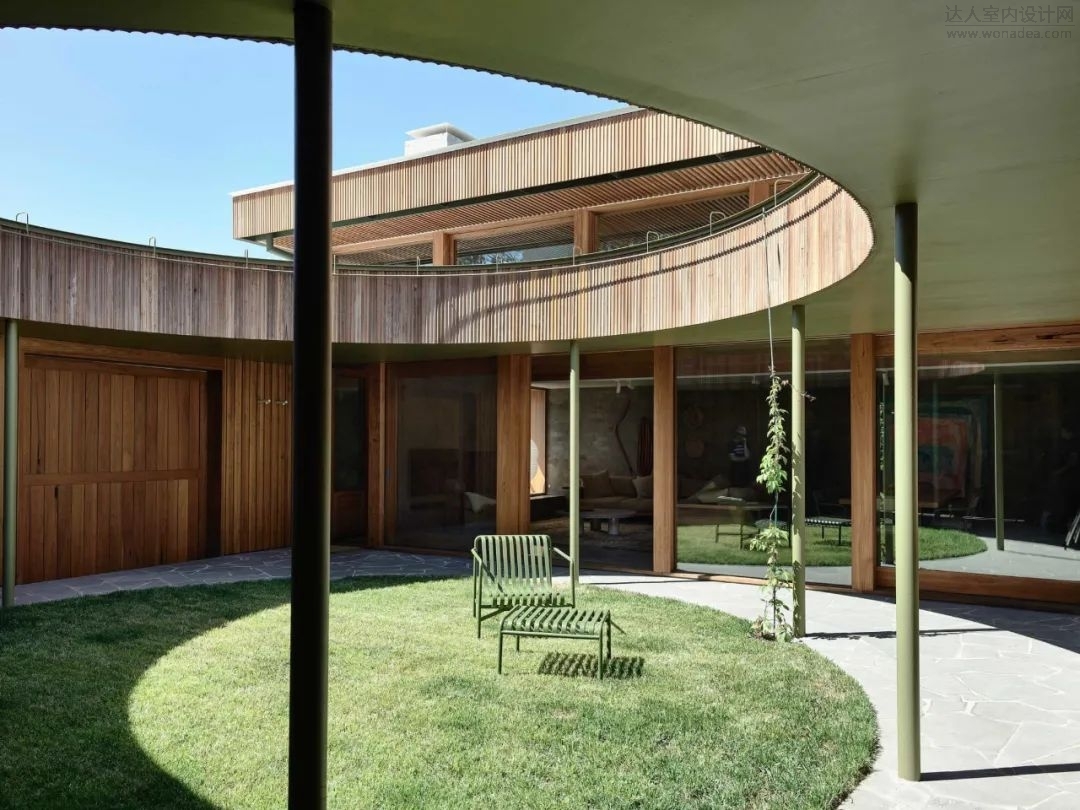
花园
Garden
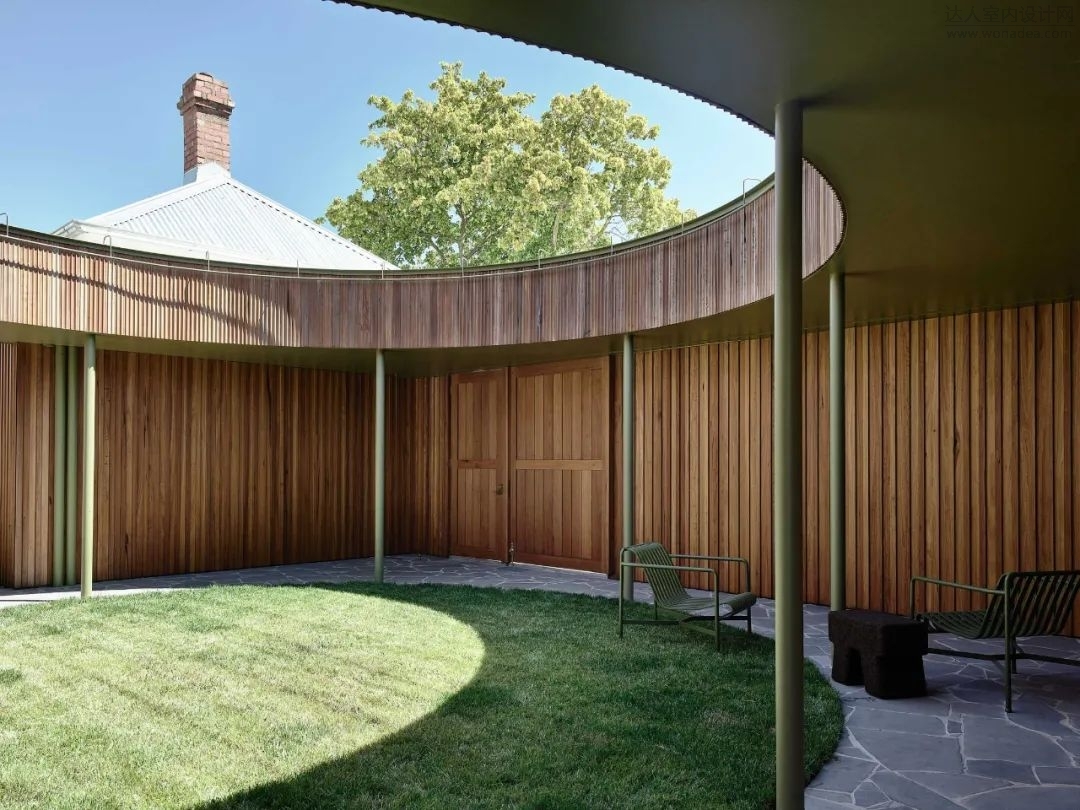
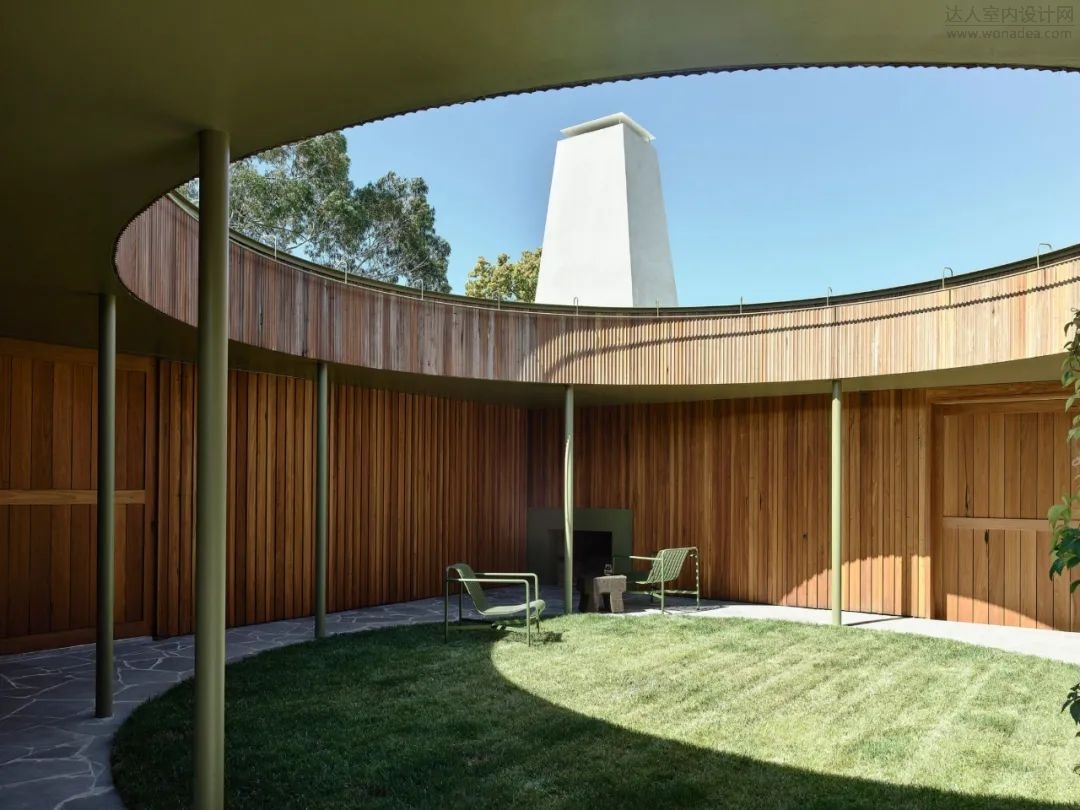
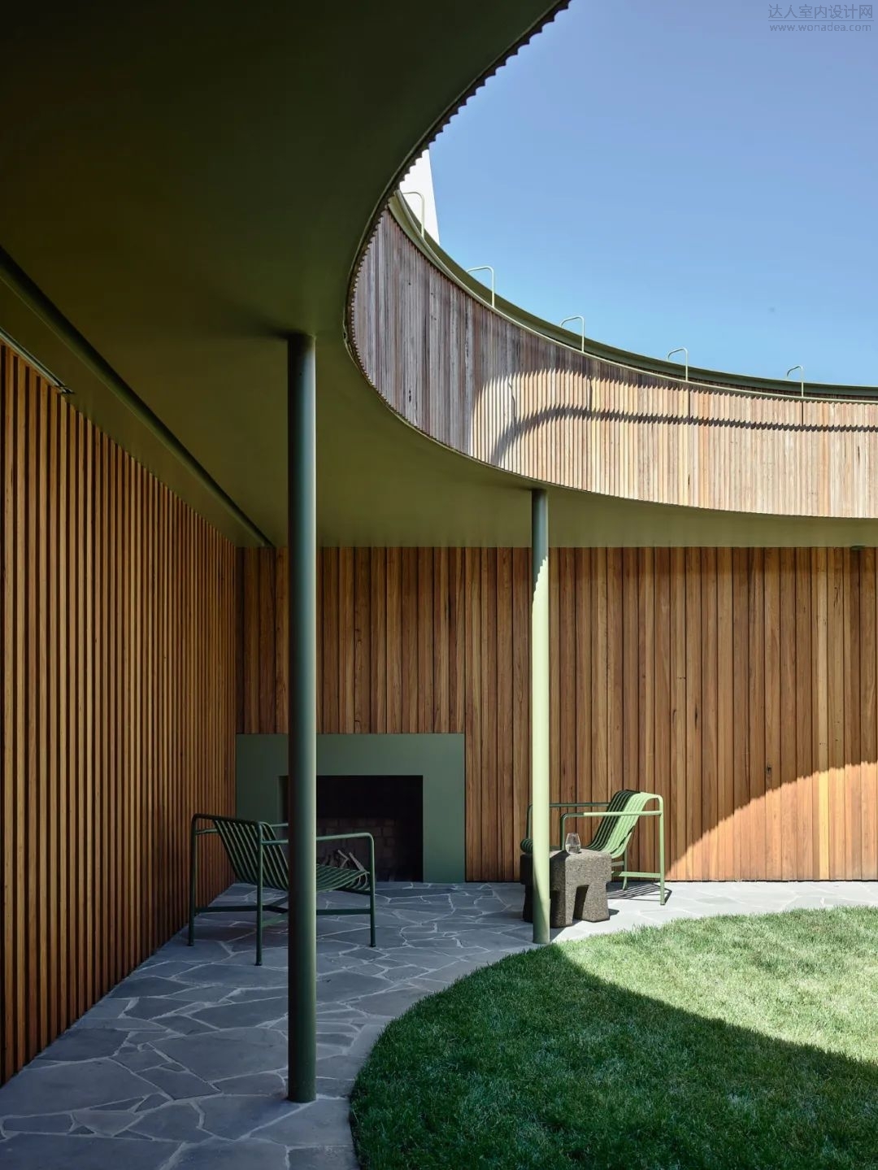
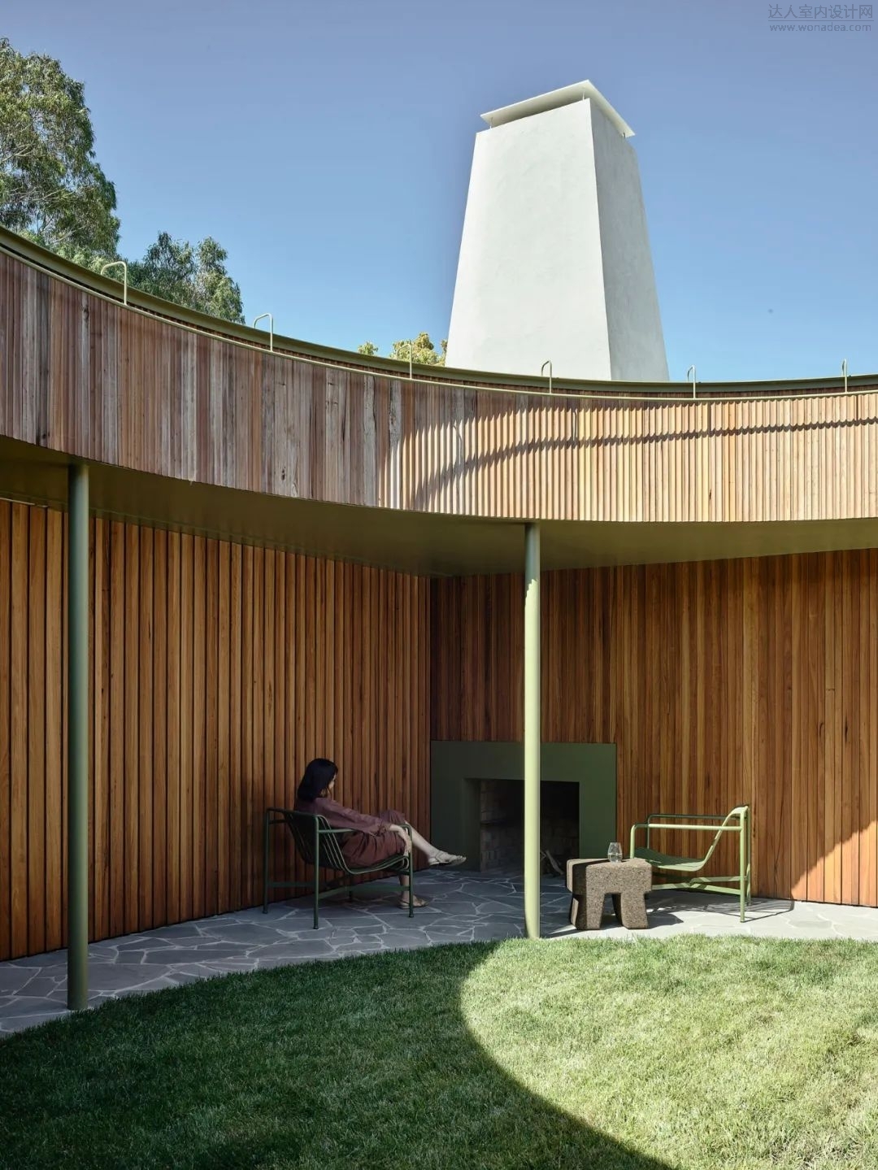
花园以一个圆形的绿色“绿洲”为界,顶部是一个圆形的回廊,以便在时间允许的情况下,让一串串的藤蔓围绕在草坪上。与东侧相连的是一个大型车库,由一扇滑动门关闭,以遮挡自行车、垃圾箱和堆肥,远离风景如画的场景。然而,西部包含了一个研究角落,其结构旨在将树木生长转化为“抽象的植物风味”。
The garden, demarcated by a circular green ‘oasis’ is crowned by a circular cloister in preparation for strings of vines to curtain around the lawn as time permits. Connected to the east side sits the large garage, closed off by a sliding door to shelter bikes, bins and compost away from the picturesque scene. The west, however, contains a study nook structured with a view of growing trees transforming into ‘an abstracted, vegetal jali’.
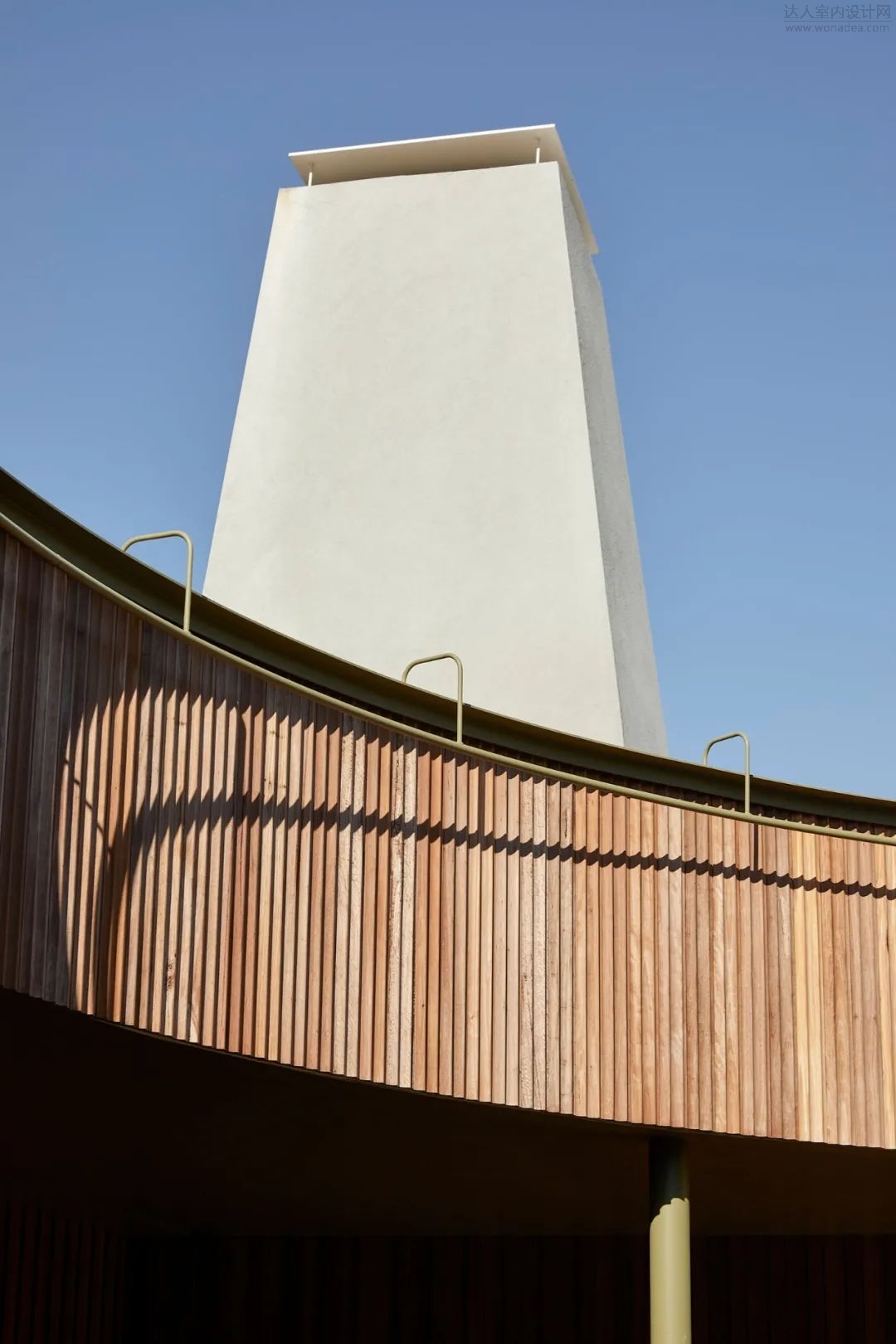
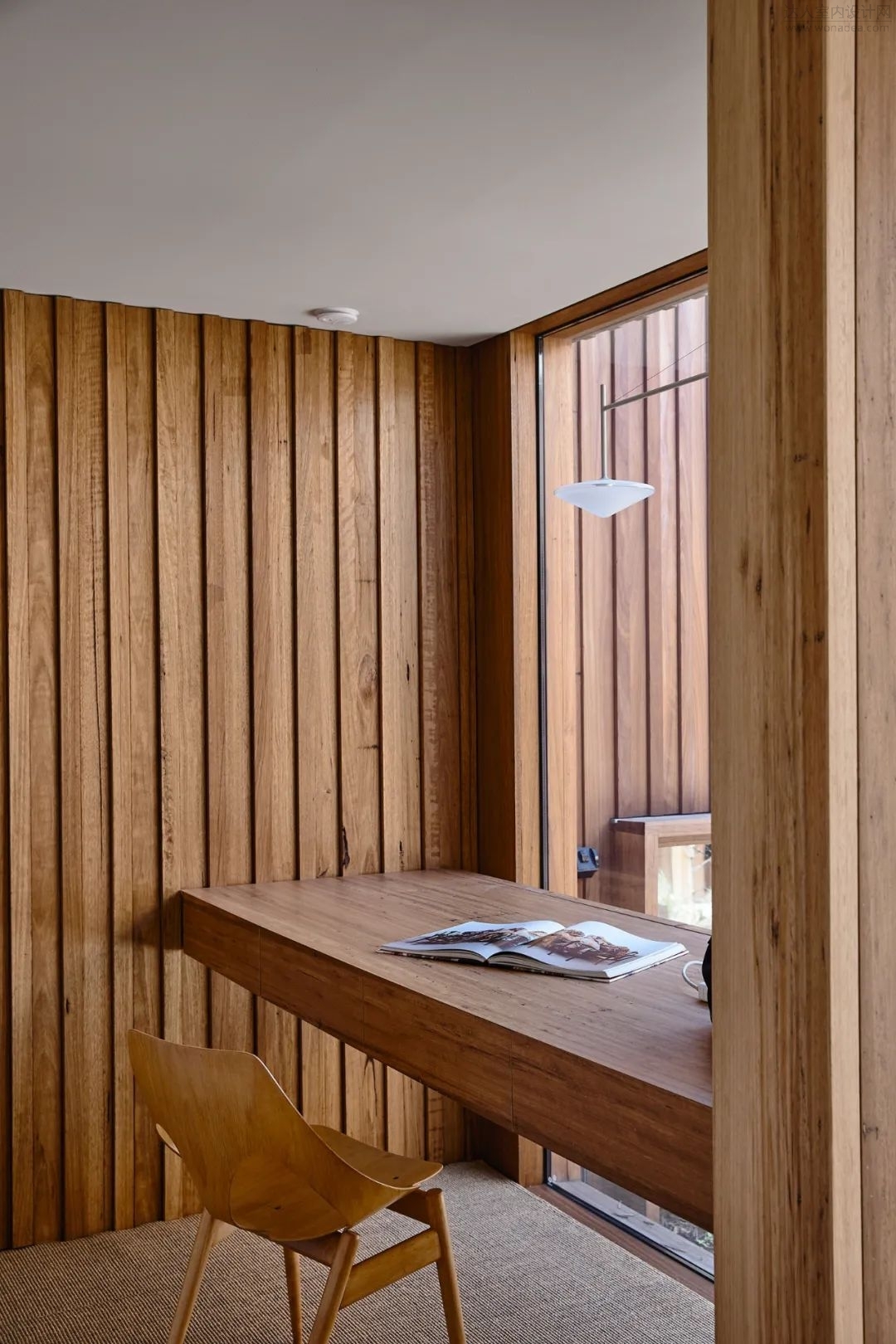
在真正的肯尼迪诺兰时尚中——房子的外部和内部都是拼凑而成,在反映场地历史的同时,精心引入了俏皮元素。天气磨损的遮阳篷现在被更大胆和滑稽的遮阳篷(也伪装成白色)所取代,伴随着几何窗条,以抵消嬉戏的质量。
In true Kennedy Nolan fashion — both the exterior and interior of the house is a patchwork that thoughtfully introduces playful elements while reflecting the site’s history. Weather worn awnings are now replaced with bolder and comical ones (also camouflaged in white) accompanied by geometric window bars to offset the quality of playfulness.
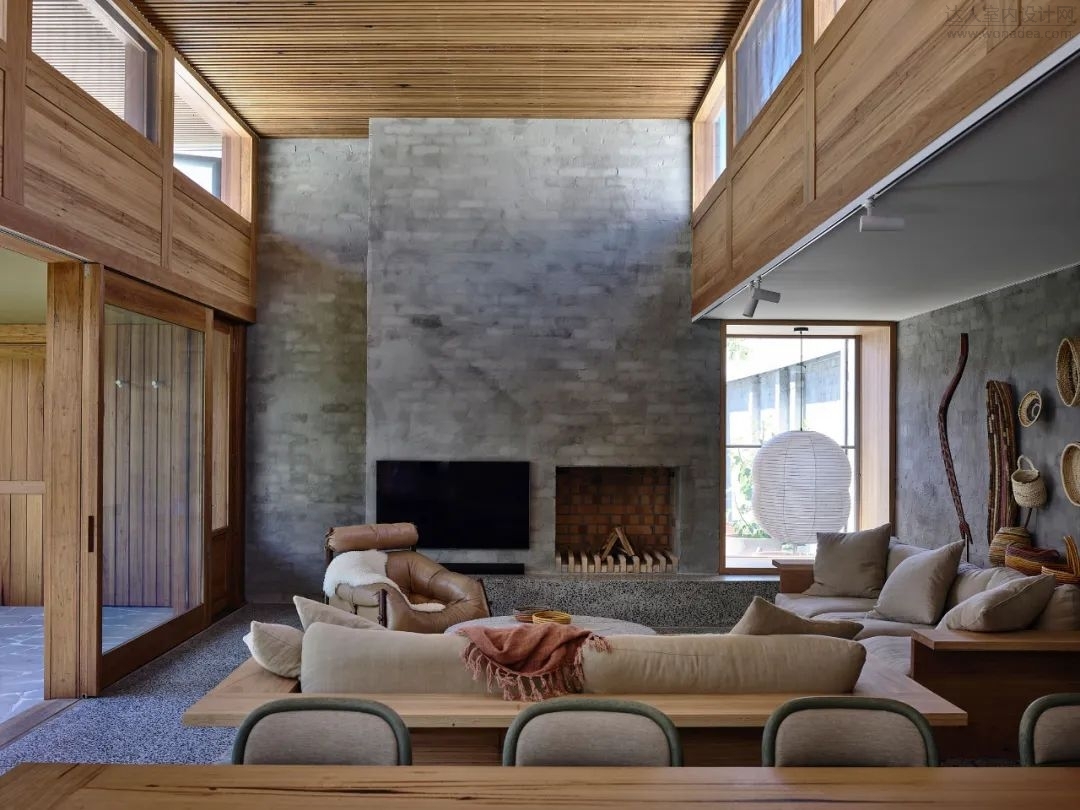
新引入的天窗
Newly Introduced Skylight
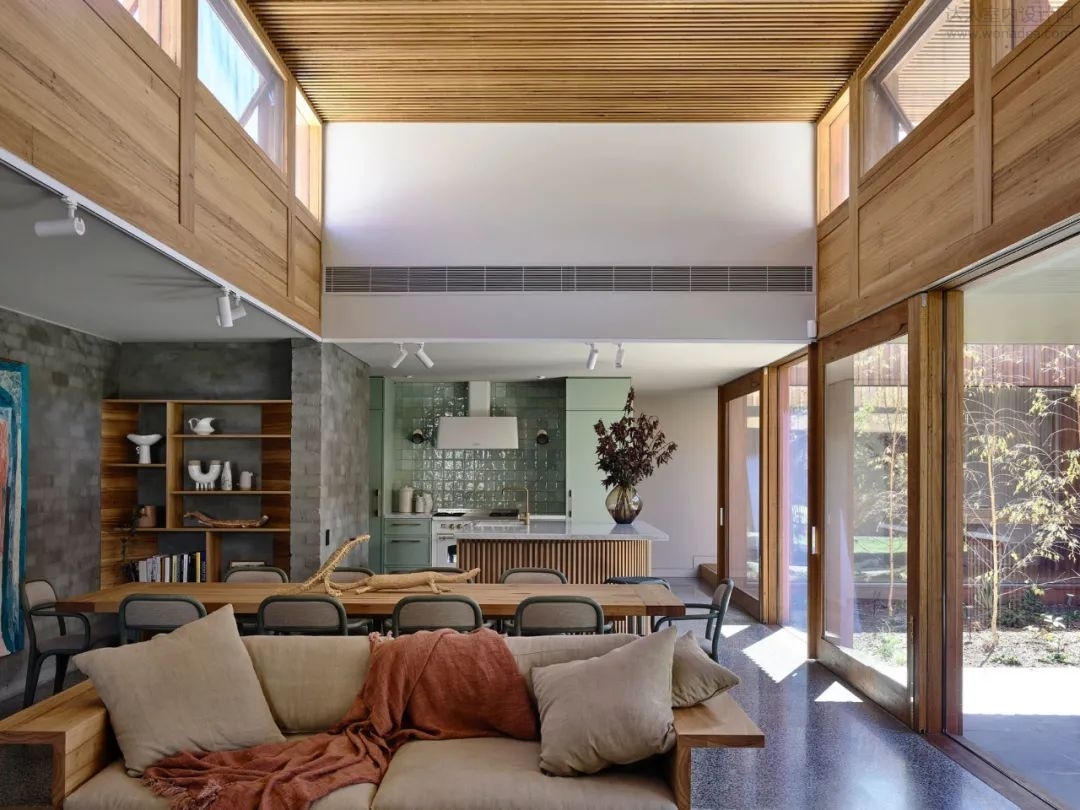
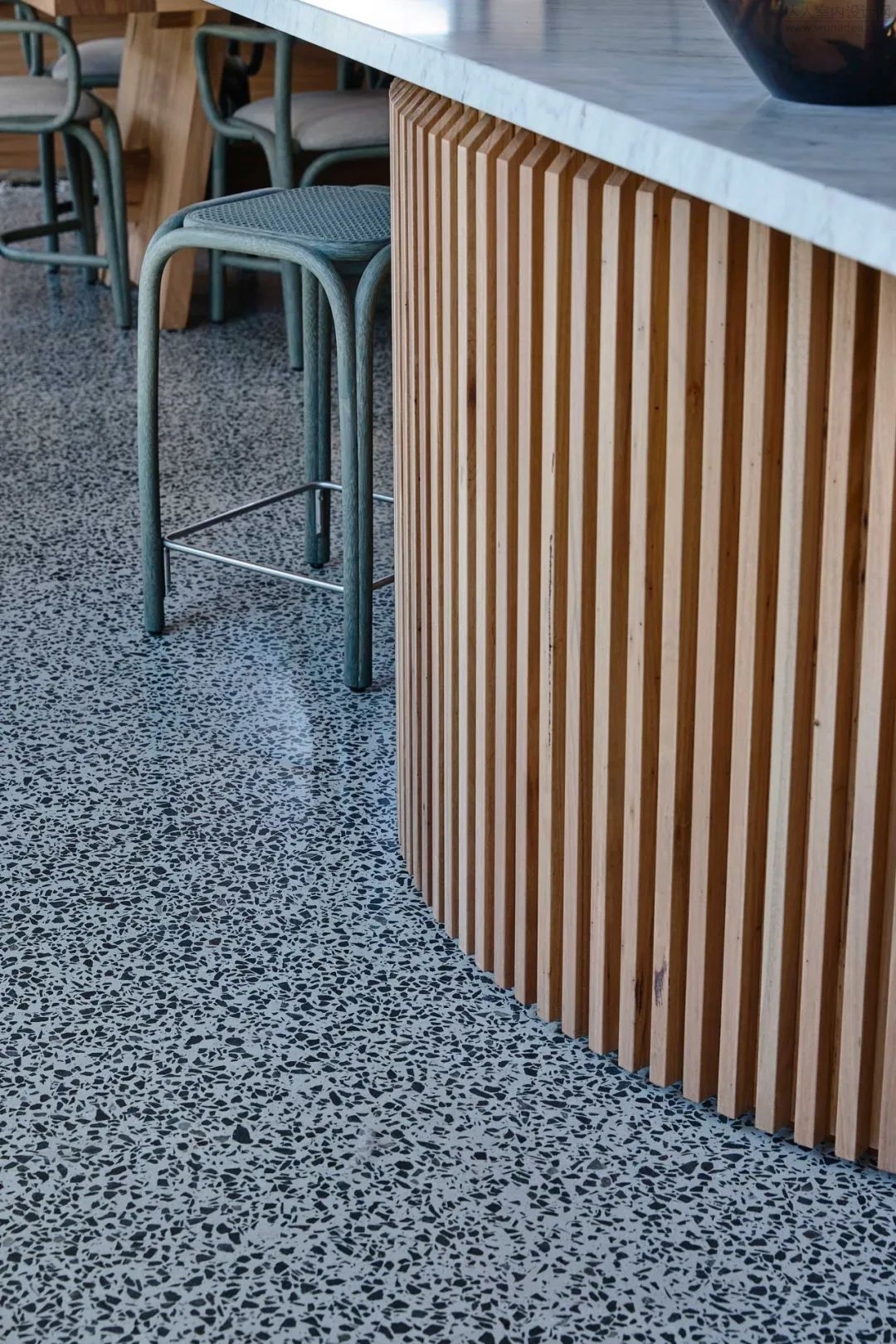
水磨石
Terrazzo
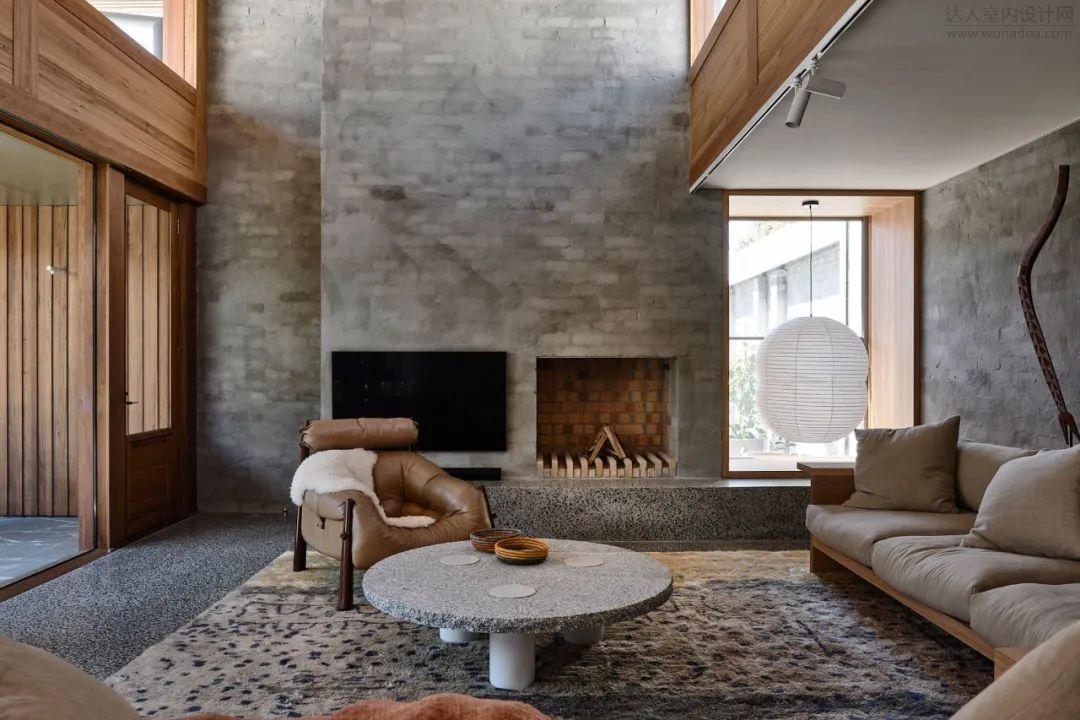

裸露的砖块
Bare brick
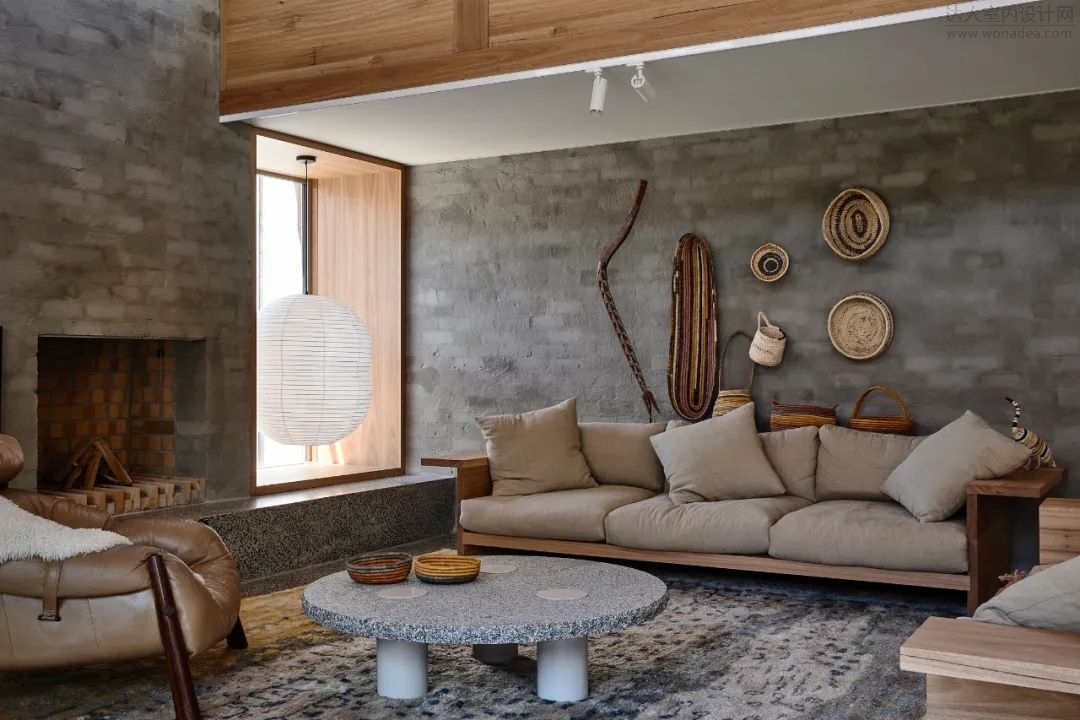
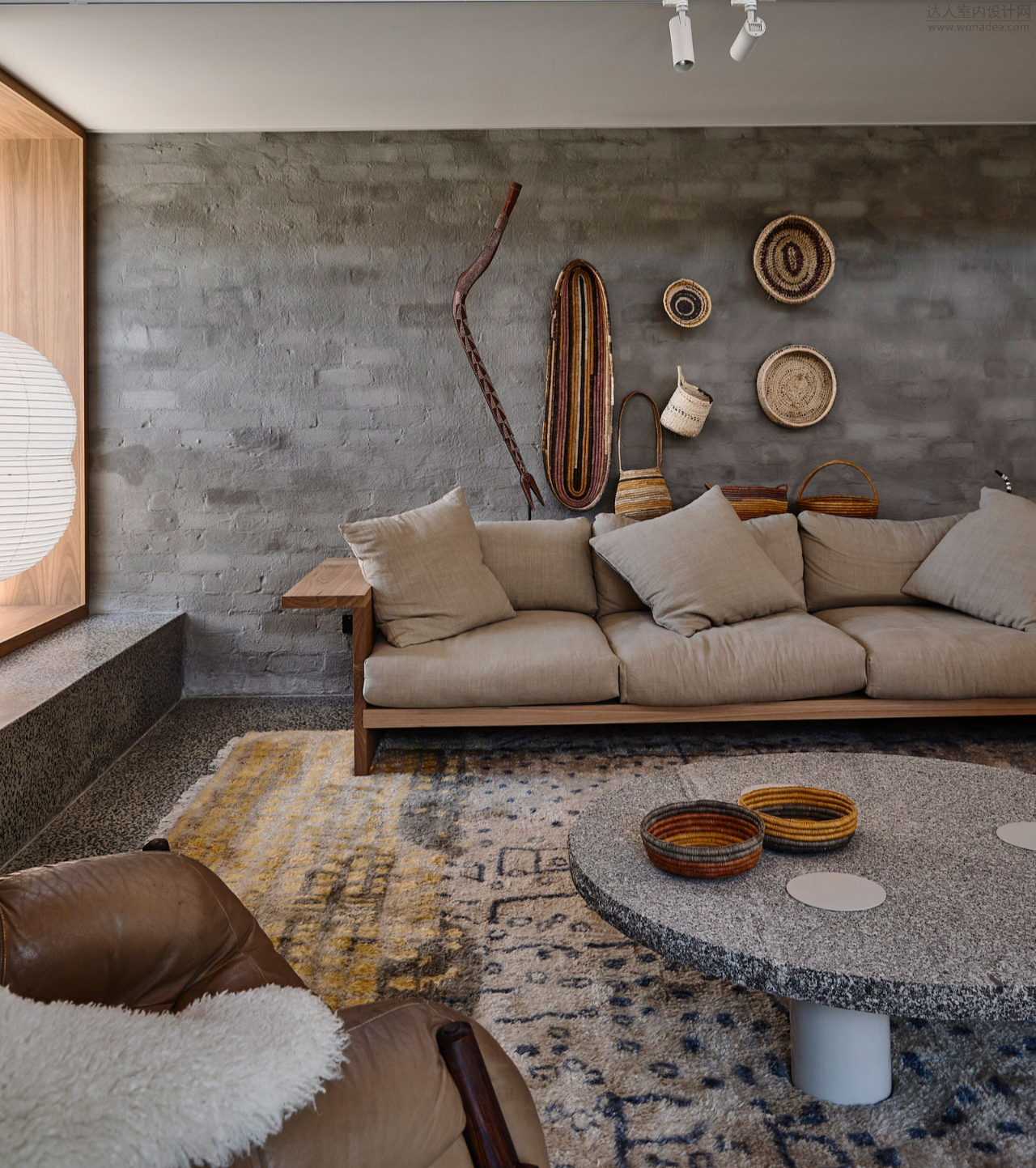
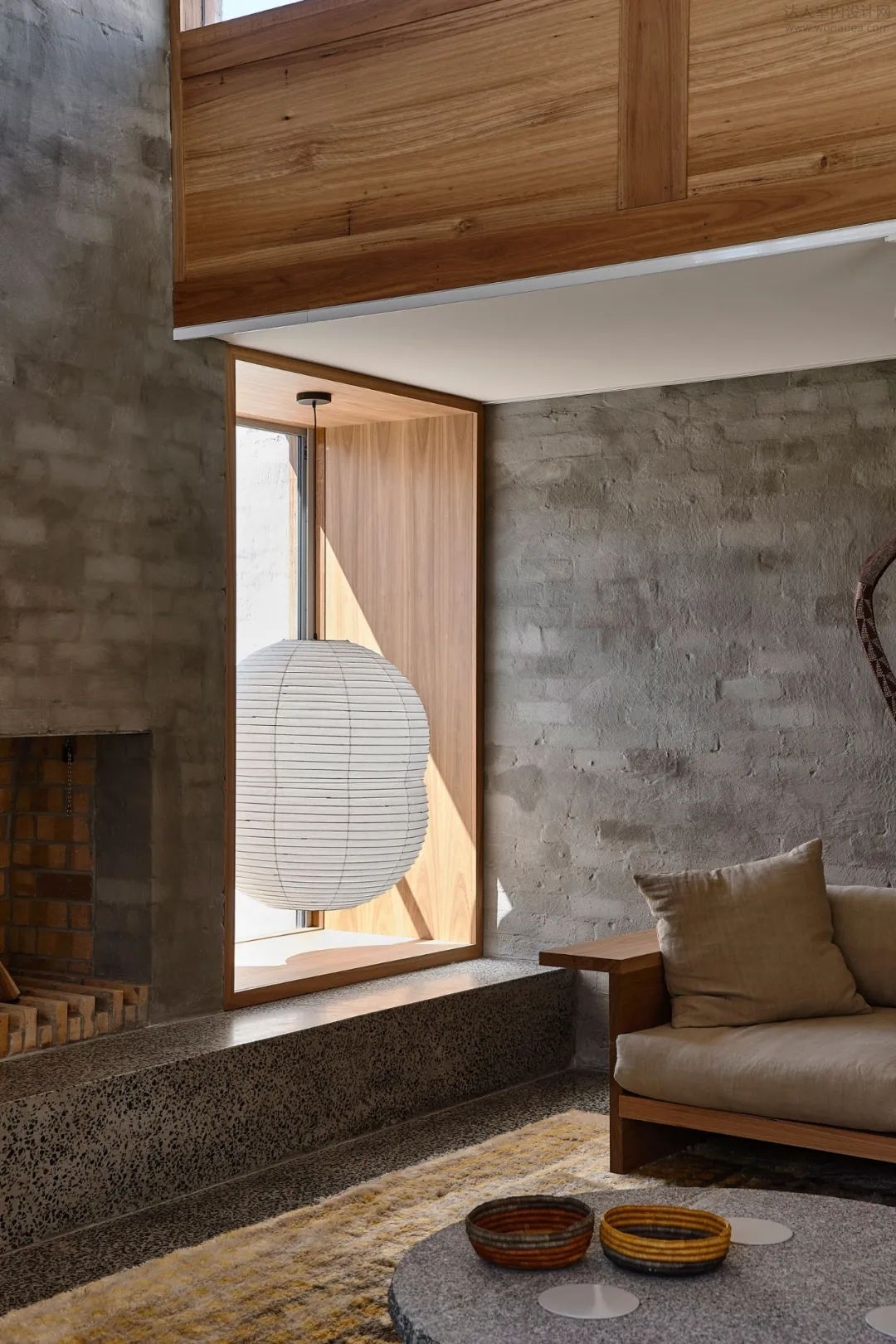
起居室混合了花岗岩般的水磨石和裸露的砖块,暗示了前牛奶吧的地板和闪亮的固定装置;而在新引入的天窗中发现的深色木材、盒装窗框和其他木材固定装置与前者的细木工产生共鸣。
The living room is a mixture of granite-like terrazzo and exposed brick hints to the former milk bar’s floors and shiny fixtures; while the darkened timber found in the newly introduced clerestory, boxed window frames and other timber fixtures resonate with the former’s joinery.
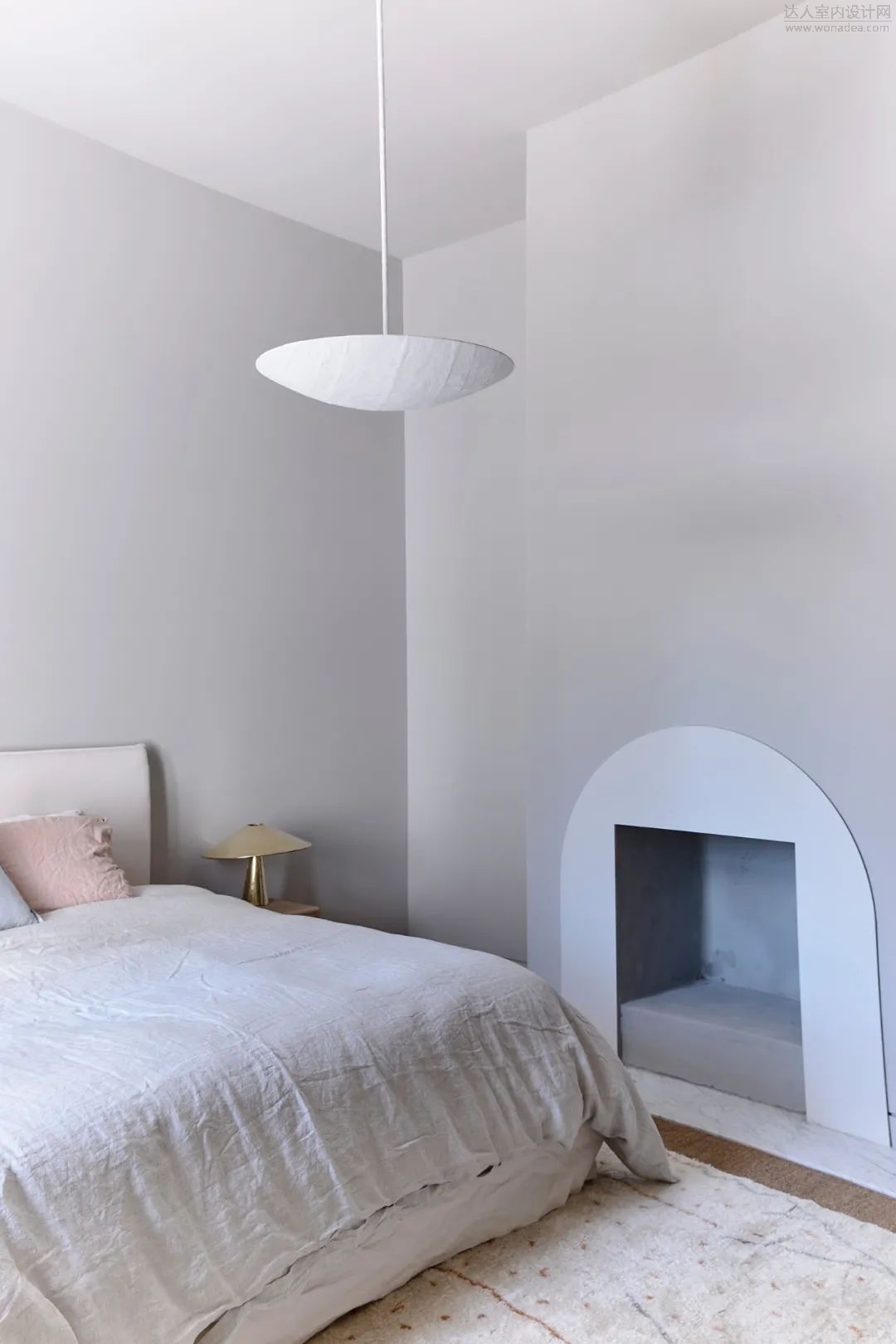
卧室
Bedroom
石头和木材的语言以类似的方式重复,但在同样位于西部的卧室中具有柔和的纹理。
The language of stone and wood is repeated in a similar way, but has a soft texture in the bedroom also located in the West.
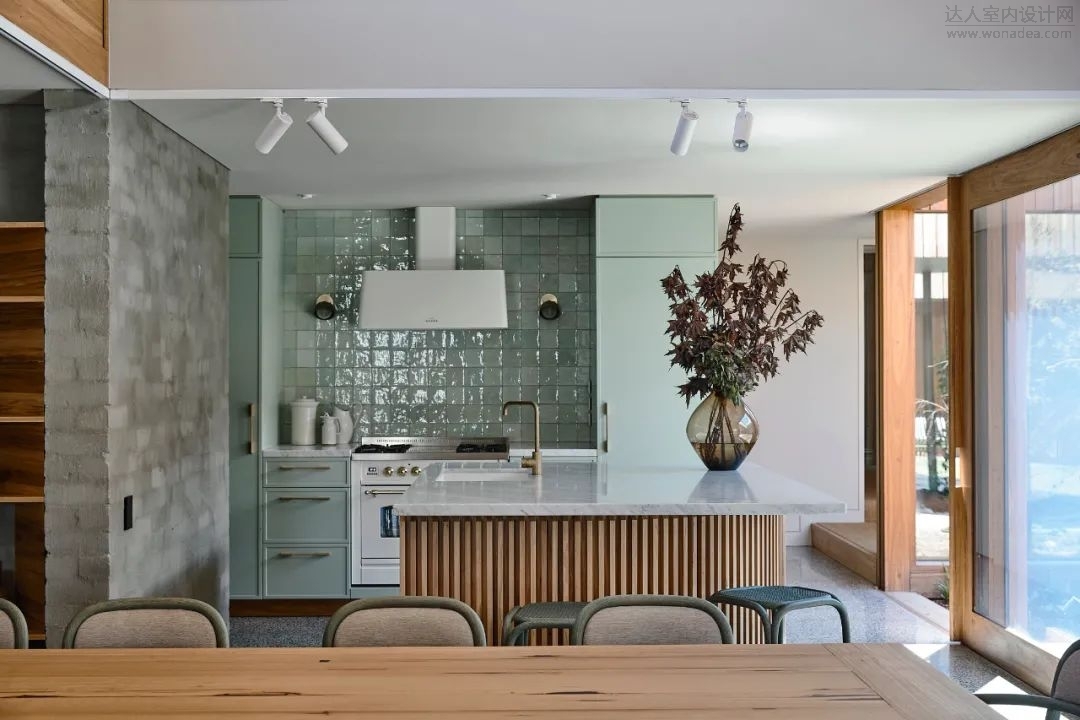
厨房
Kitchen
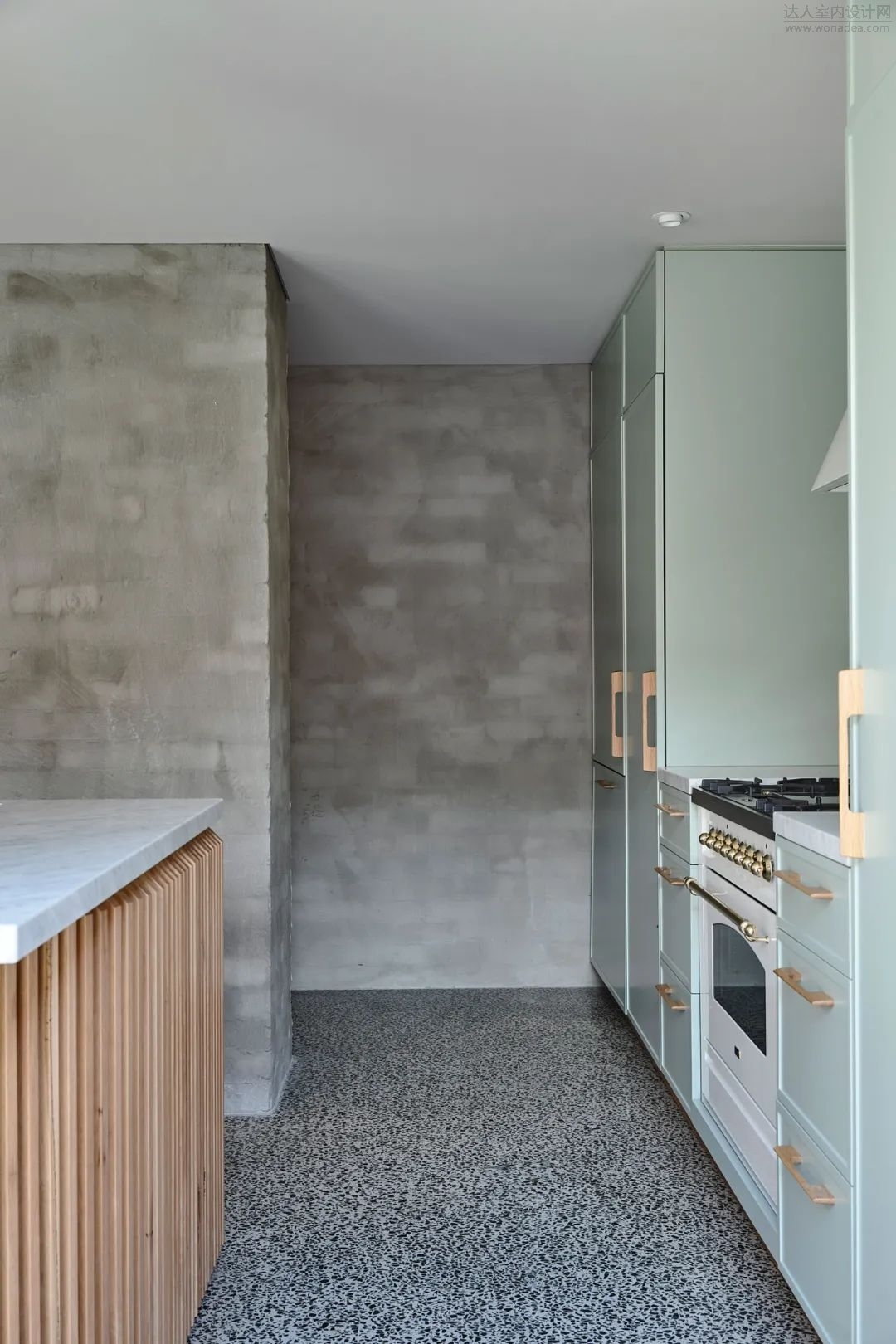
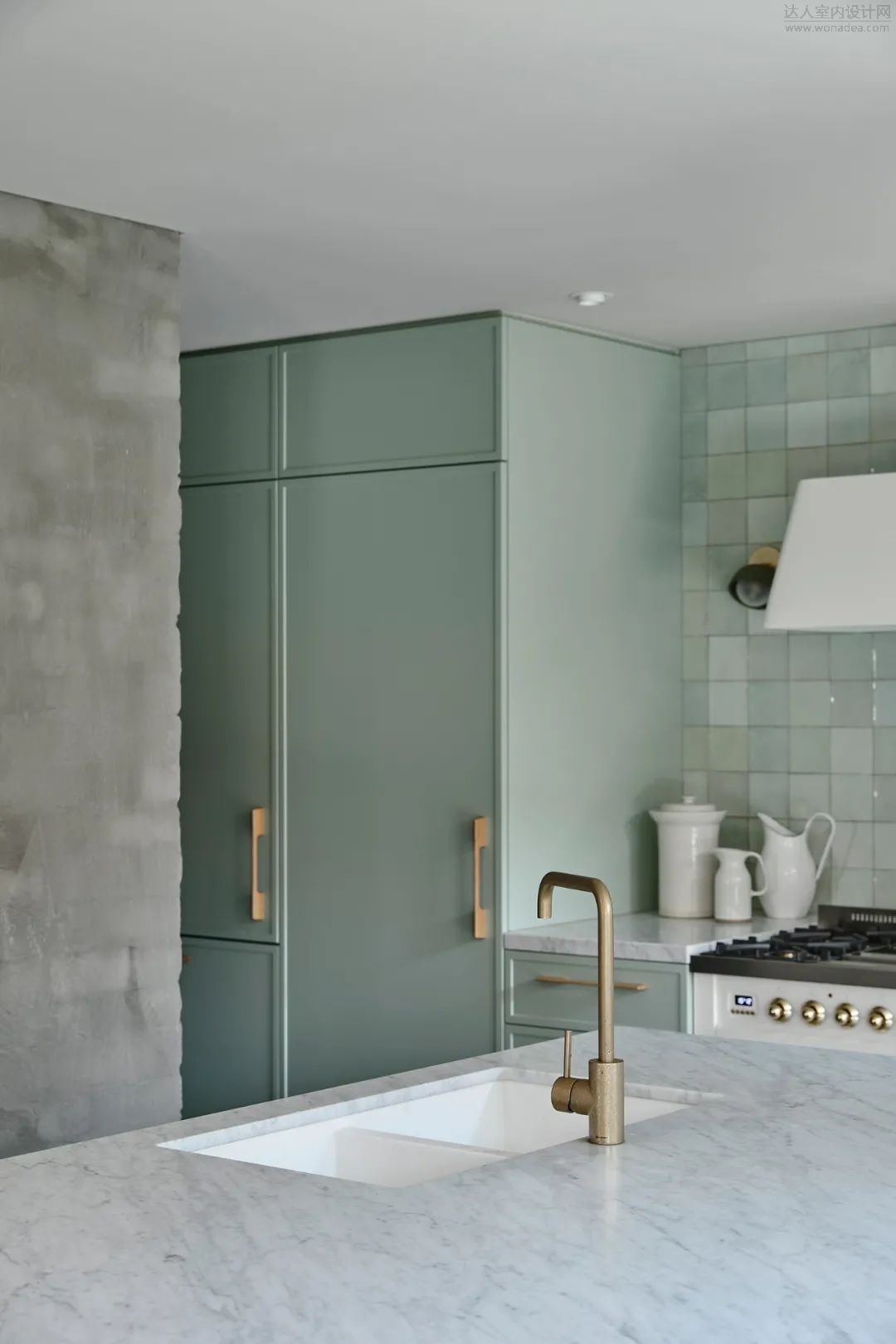
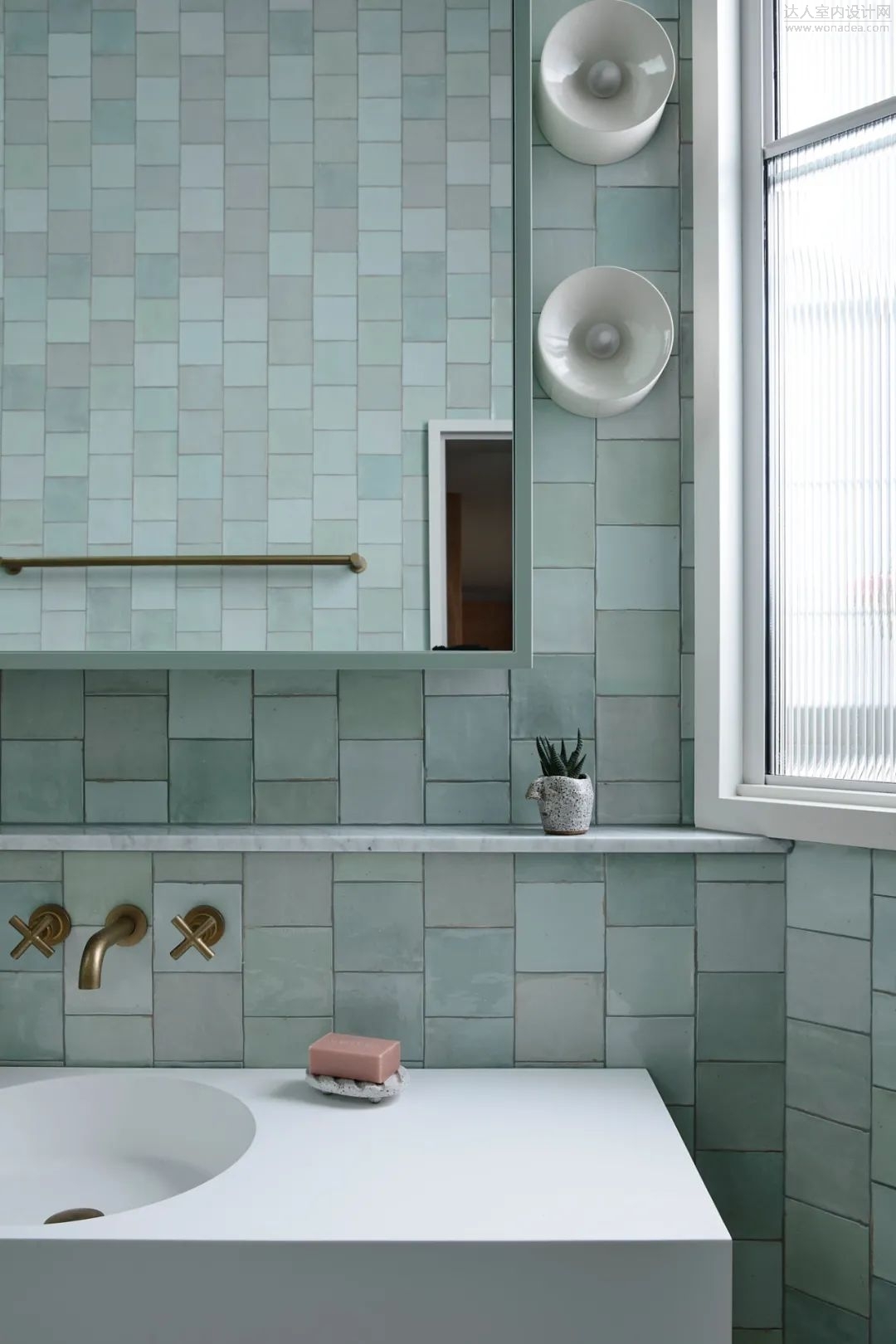
潮湿区域
Wet Area
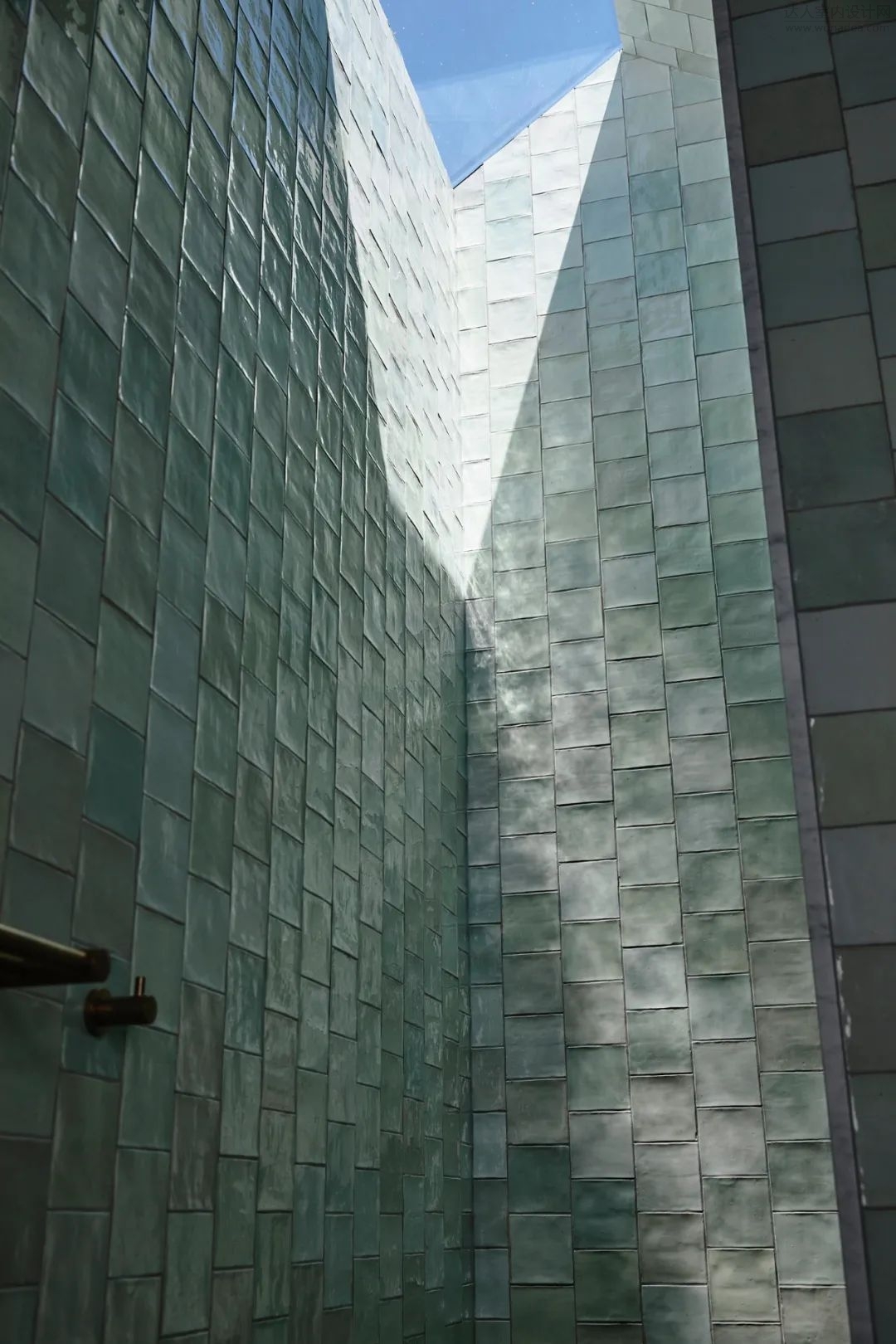
在灰色和棕色之间,方形薄荷瓷砖和彩绘细木工与淡金色黄铜色龙头和橱柜把手在厨房和潮湿区域相互遮挡——复制了花园中创造的“绿洲”的类似光环。
And among the greys and browns, square mint tiles and painted joinery against the pale gold-brass coloured tapware and cabinetry handles block themselves in the kitchen and wet areas — replicating a similar aura of the ‘oasis’ created from the garden.
关于设计公司
ABOUT THE DESIGN COMPANY

Kennedy Nolan 成立于 1999 年,此后以其独特的建筑形式方法以设计为重点的实践而享有盛誉。该实践致力于生产对其环境高度敏感的建筑,并寻求与景观形成牢固的关系。
Kennedy Nolan 的设计借鉴了现代主义的乐观准则——理性、实用、技术赋能——以及积极的观点,即空间的设计和布置可以支持和加强关系,可以为生活增添辛辣和热情。不太明显的是,这种做法也被迫提炼出难以捉摸的东西——利用记忆的范围,识别形式、颜色、质地和光线的唤起力量,共享记忆、历史和风景的共鸣。
| ![启蔻芦花品牌活动进群礼[成都市]](data/attachment/block/49/4930ab6c3203cc125d83371f32e299c9.jpg) 启蔻芦花品牌活动进群礼[成都市]
启蔻芦花品牌活动进群礼[成都市]
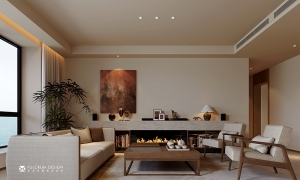 武汉支点设计 ·电建洺悦江湾/164㎡/宋氏美
项目地址:电建洺悦江湾
设计面积:164平米
设计风格:宋氏美学
主案设计:支点设计
武汉支点设计 ·电建洺悦江湾/164㎡/宋氏美
项目地址:电建洺悦江湾
设计面积:164平米
设计风格:宋氏美学
主案设计:支点设计
 精品酒店【ZEN哲恩设计】
精品酒店【ZEN哲恩设计】
 精品服装店【ZEN哲恩设计】
精品服装店【ZEN哲恩设计】
 武汉支点设计 ·华发公园首府/118㎡/现代
项目地址:华发公园首府
设计面积:118平米
设计风格:现代
主案设计:支点设计
软装
武汉支点设计 ·华发公园首府/118㎡/现代
项目地址:华发公园首府
设计面积:118平米
设计风格:现代
主案设计:支点设计
软装
 武汉支点设计 ·电建洺悦江湾/164㎡/宋氏美
项目地址:电建洺悦江湾
设计面积:164平米
设计风格:宋氏美学
主案设计:支点设计
武汉支点设计 ·电建洺悦江湾/164㎡/宋氏美
项目地址:电建洺悦江湾
设计面积:164平米
设计风格:宋氏美学
主案设计:支点设计
 精品酒店【ZEN哲恩设计】
精品酒店【ZEN哲恩设计】
 精品服装店【ZEN哲恩设计】
精品服装店【ZEN哲恩设计】