马上注册,结交更多好友,享用更多功能,让你轻松玩转社区。
您需要 登录 才可以下载或查看,没有账号?立即注册
x
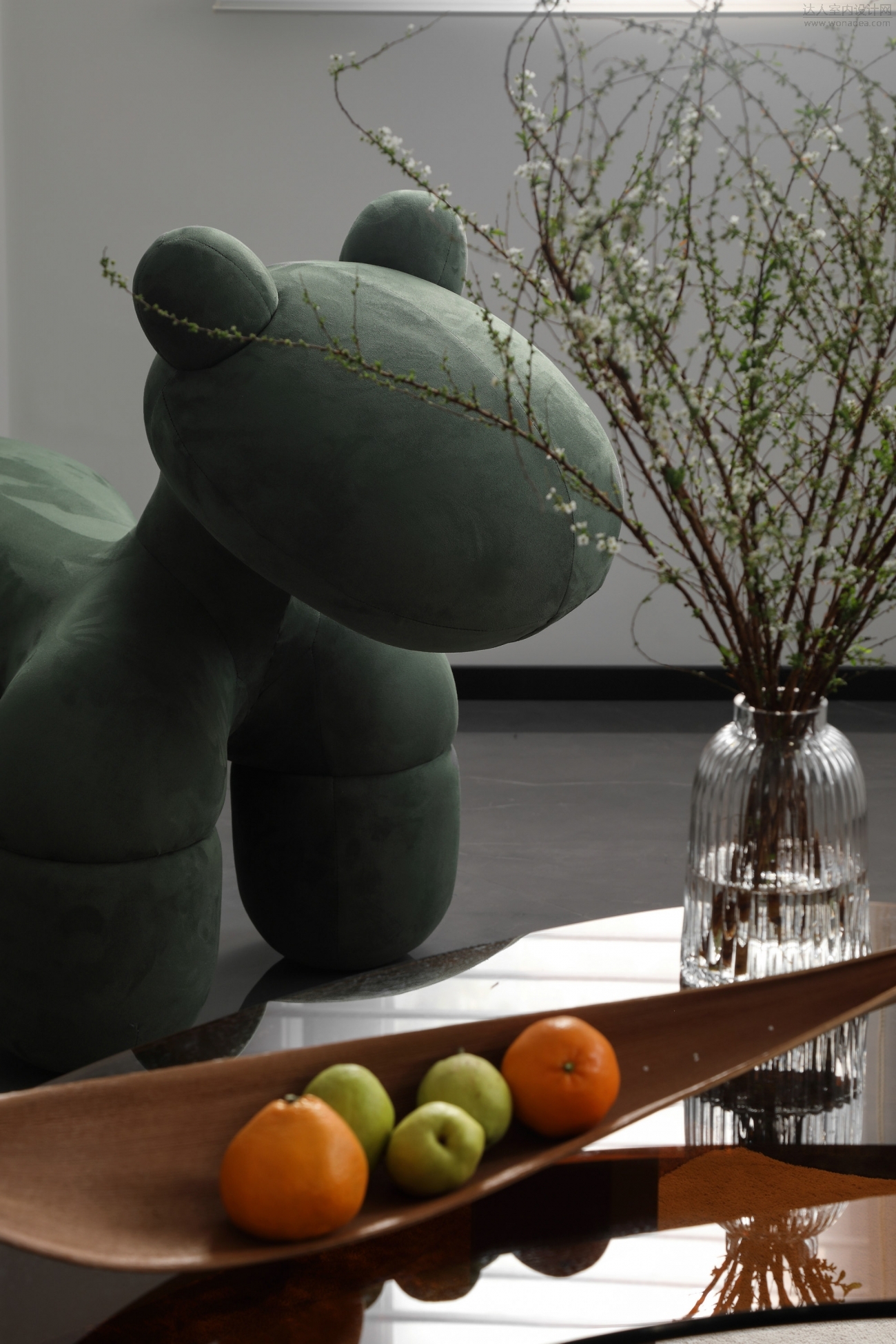
序言
YS Design service@2022
以家为序,开启全新的生活。
Start a new life in the order of home.
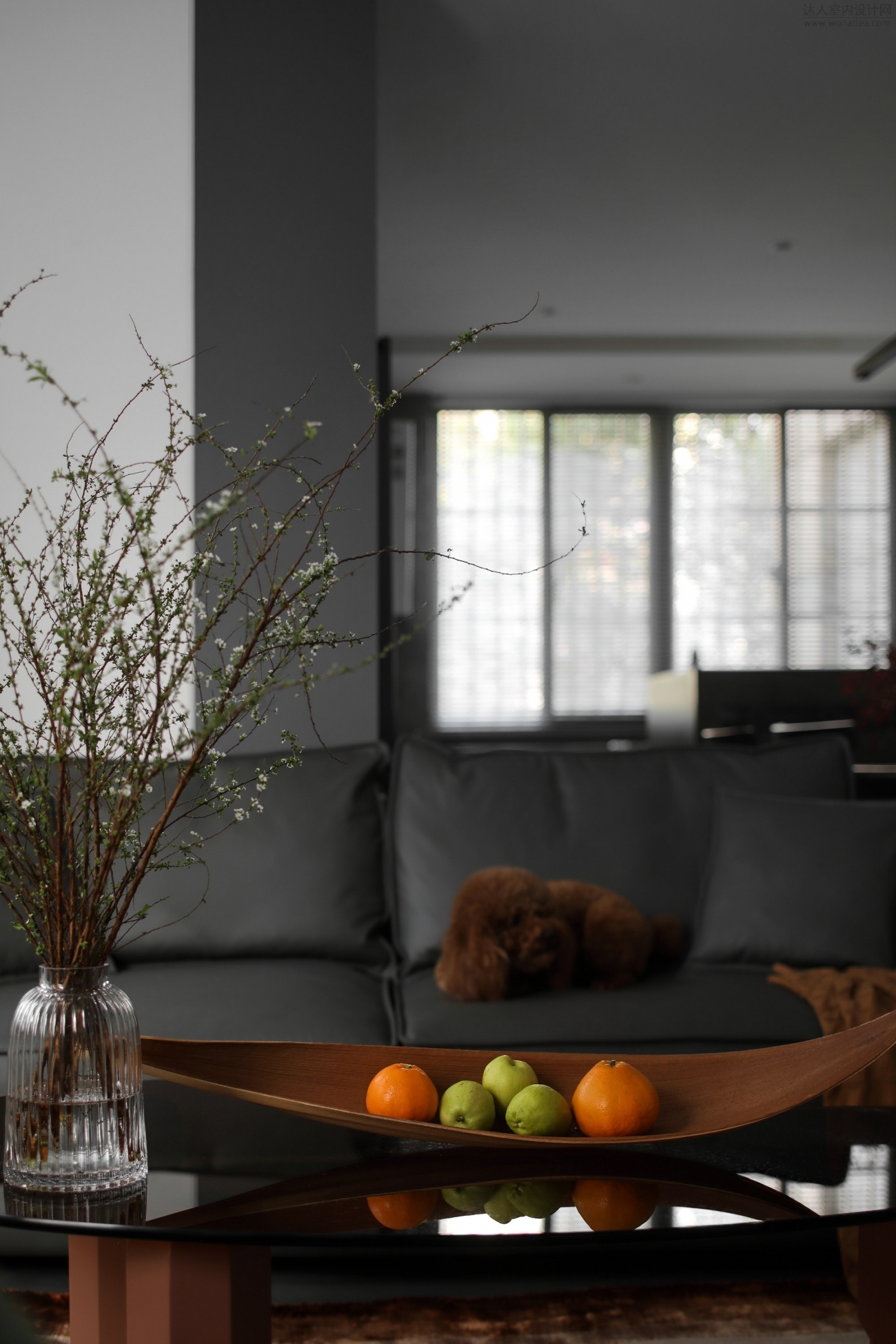
本案业主是一对年轻新婚夫妻,女主人通过网络了解到我们,对户型不太满意,对家充满了美好的向往,因此更加看重后期的设计改造。
业主入住后感受:
通过结构优化,收纳空间安排的比较紧凑,空间利用率较高,家里东西都可以很好归置起来,需要用的时候,拿取很方便,颜值也在线,待在家里的幸福指数更高啦。
这个家是婚房,在拍摄的时候,他们已经入住啦,我们全程沟通的很愉快,本案名为『序言』,寓意一切美好生活的开始,代表我们对主人公的祝福,也代表着我们壹石设计开年各项工作已经全面开启!
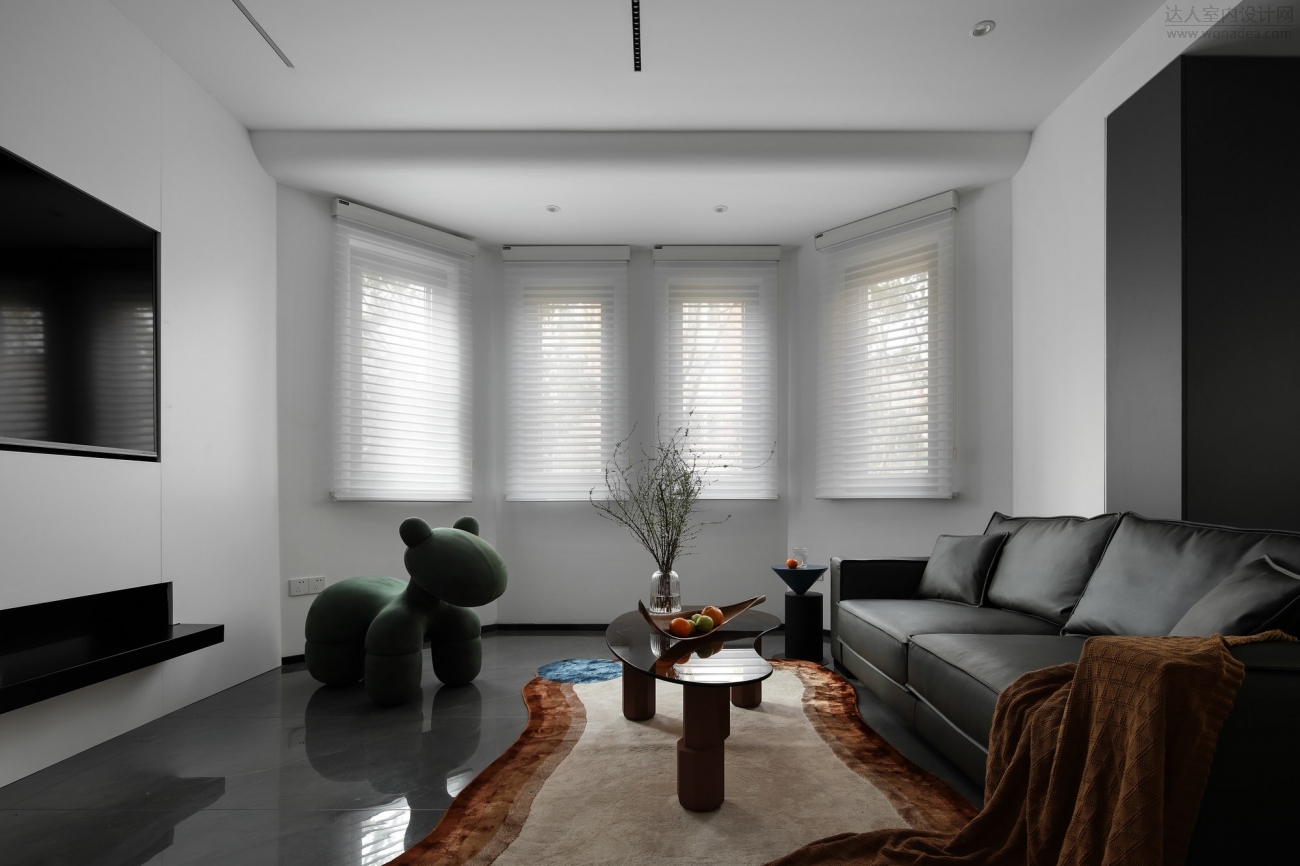
客厅光影律动,百叶帘可以调节光线,保护隐私,带给人安全感。吊顶局部的圆弧造型,不经意间拉近人与空间的距离,散发温润的气质,家可以接纳我们一切的情绪。
The light and shadow of the living room are rhythmic, and the shutter can adjust the light, protect privacy and bring a sense of security. The partial arc shape of the ceiling inadvertently closes the distance between people and space, exudes a warm temperament, and the home can accept all our emotions.
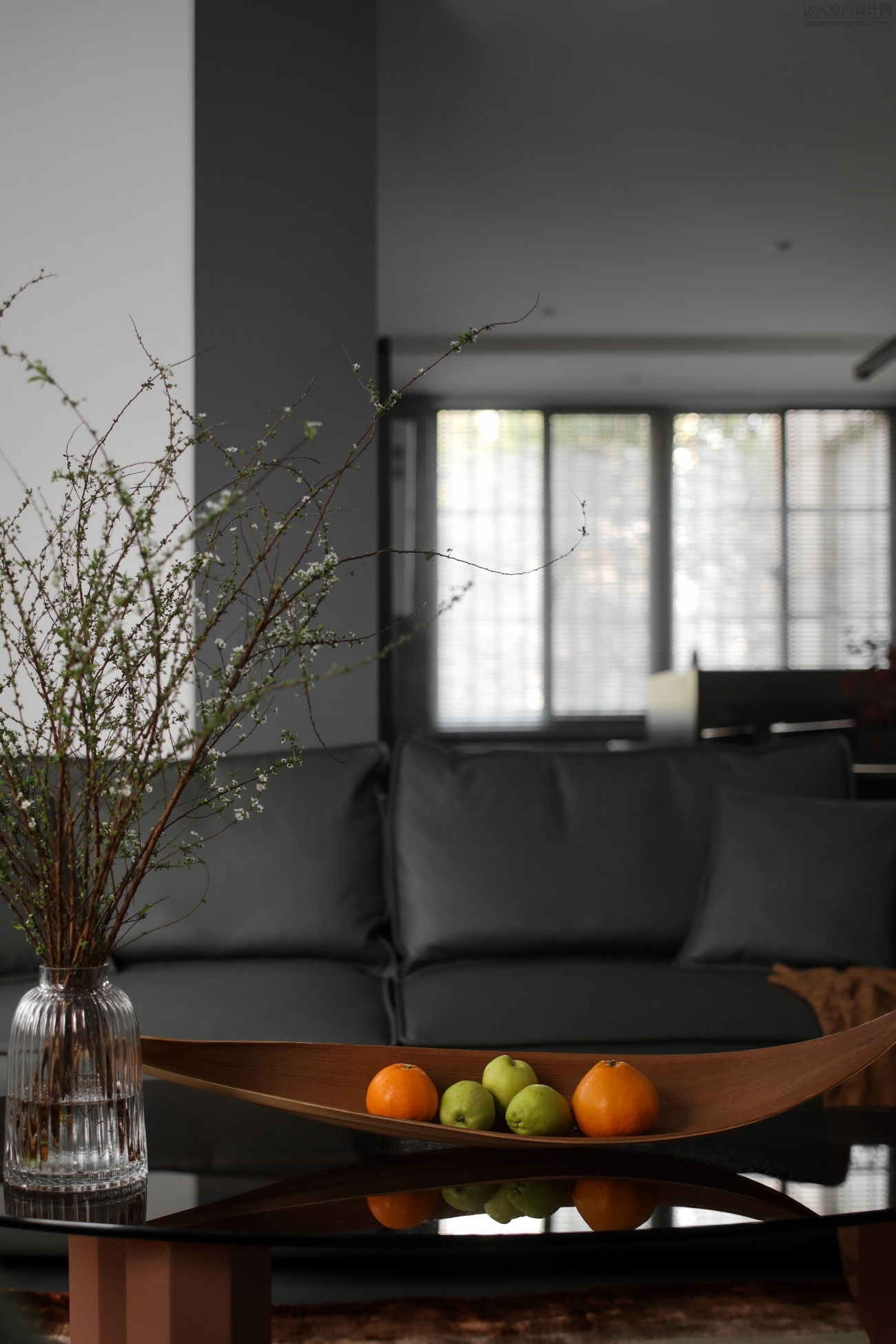
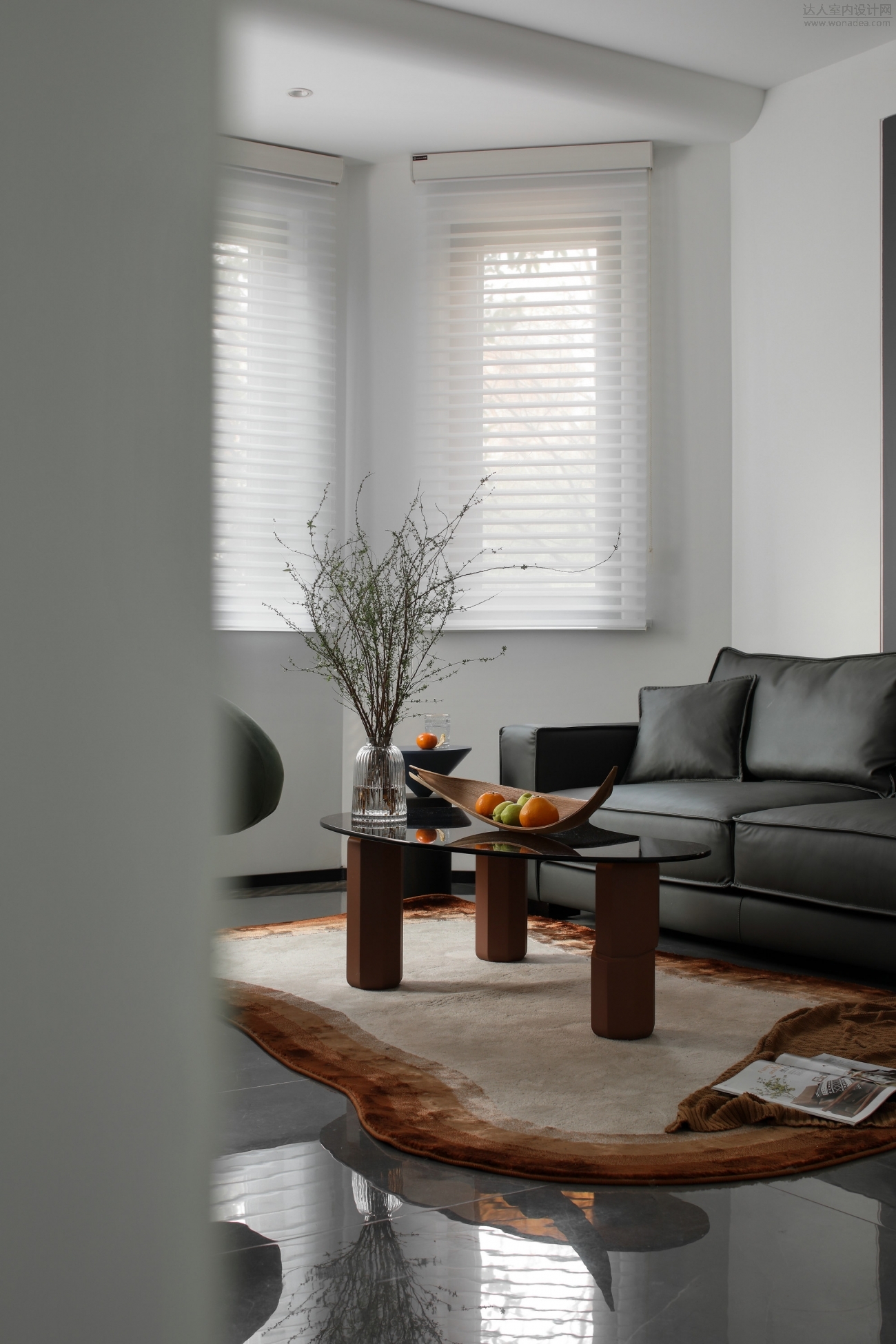
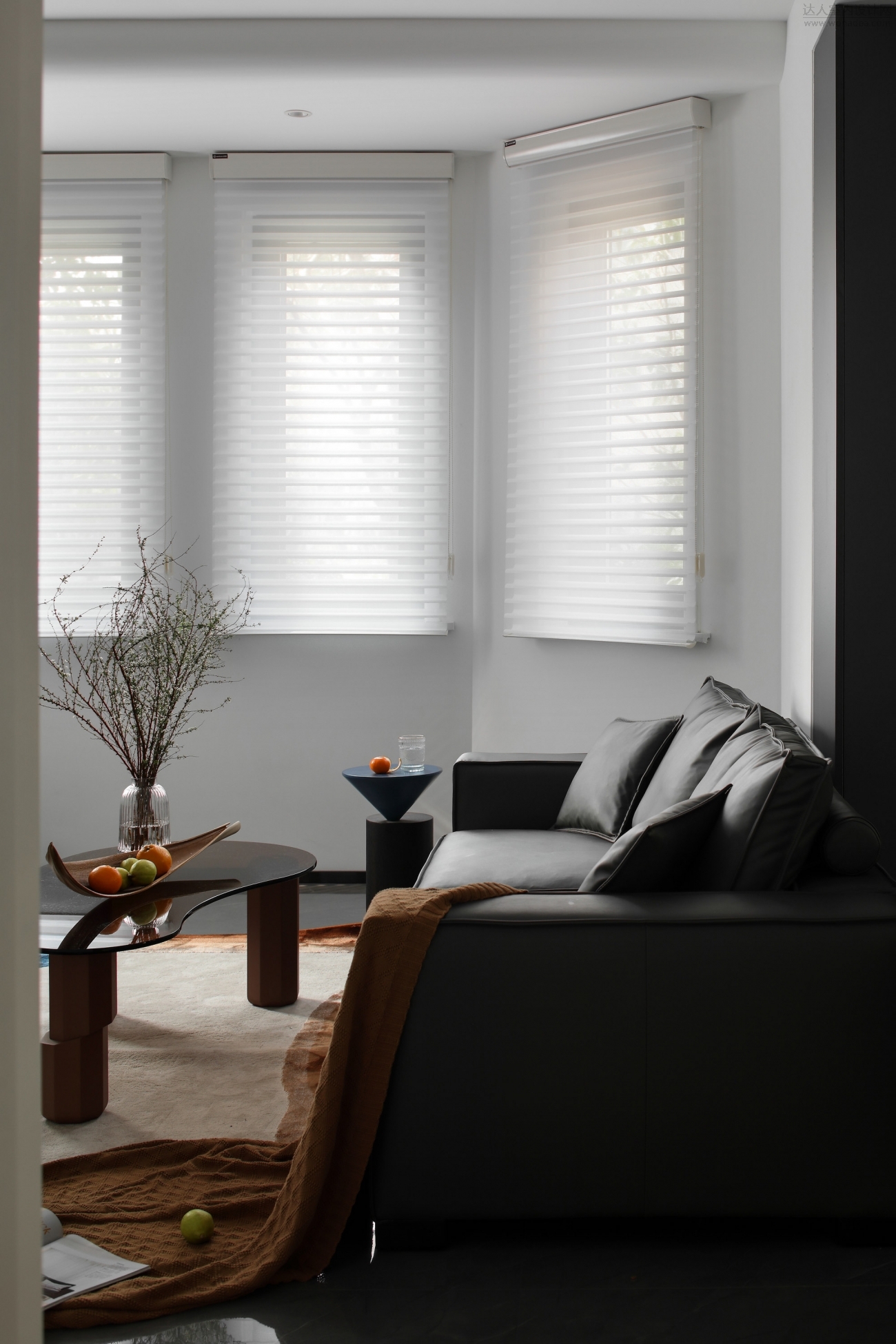
深色皮质沙发,玻璃茶几,柔软的地毯,不同元素有着呼应和对比。
Dark leather sofa, glass coffee table, soft carpet, different elements echo and contrast.
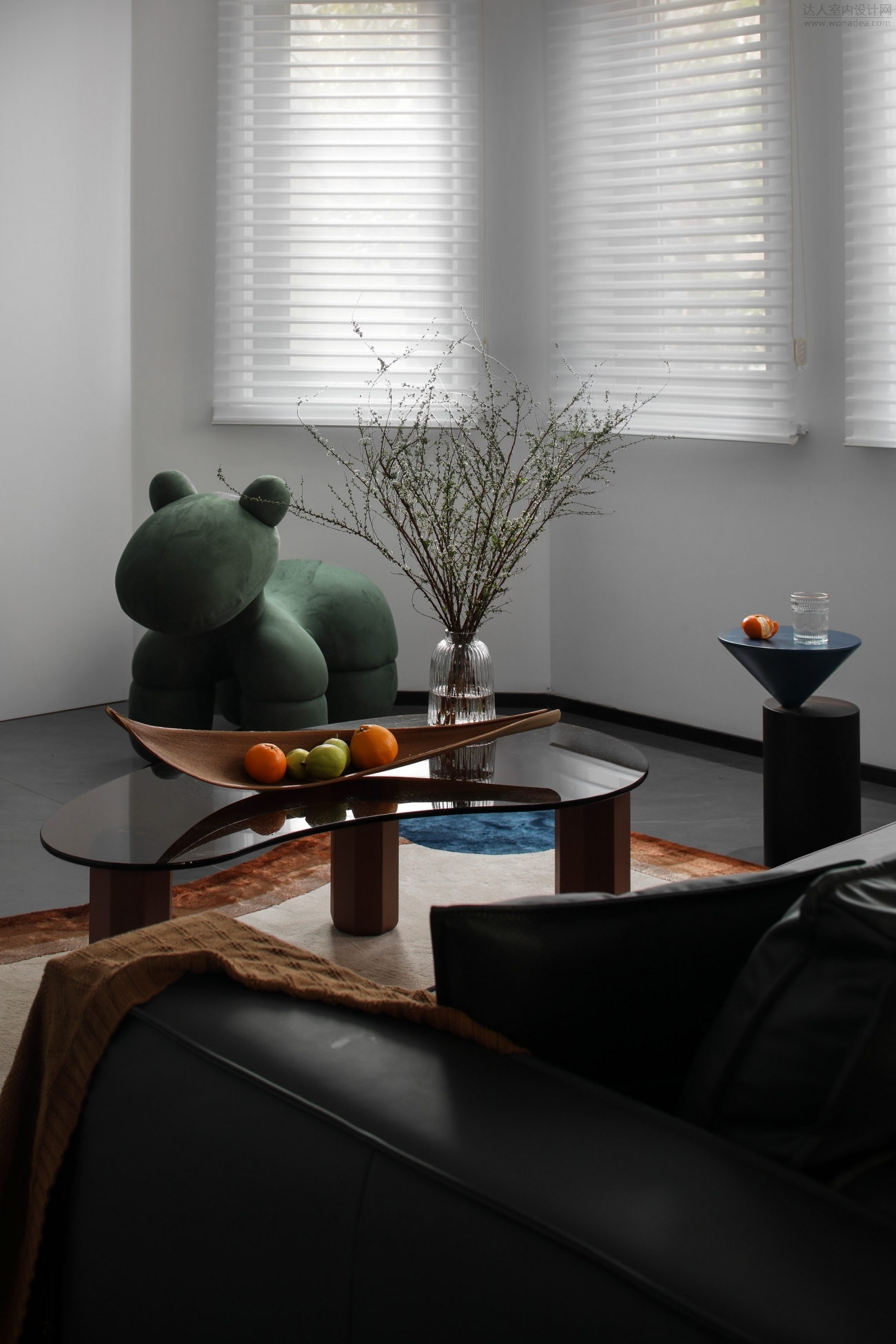
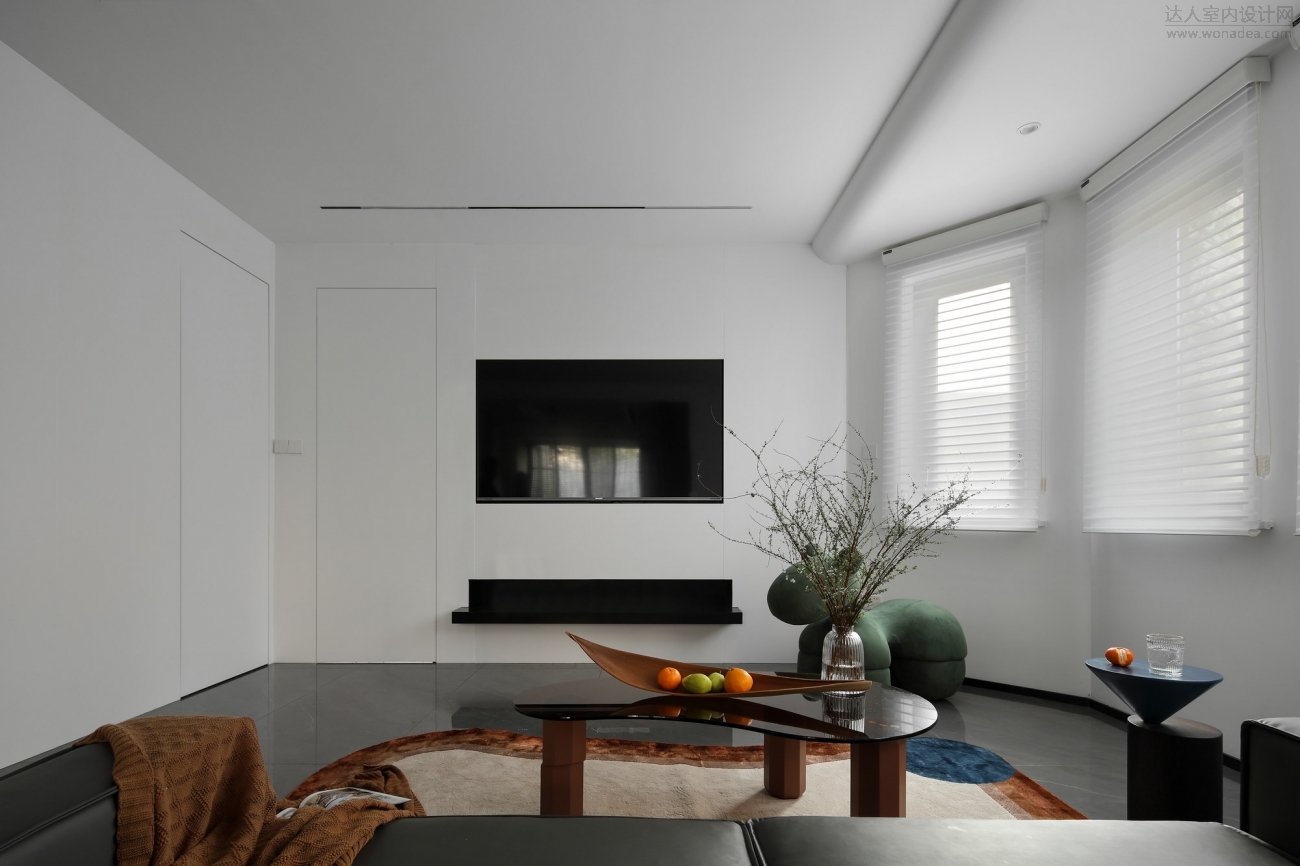
主卧次卧的门均采用隐形设计手法,电视机也嵌入在墙体中,这样的视觉展现,让空间更整体,舒服。
The doors of the master bedroom and the second bedroom adopt invisible design techniques, and the TV is also embedded in the wall. This visual display makes the space more integral and forms a friendly space wrapping feeling.
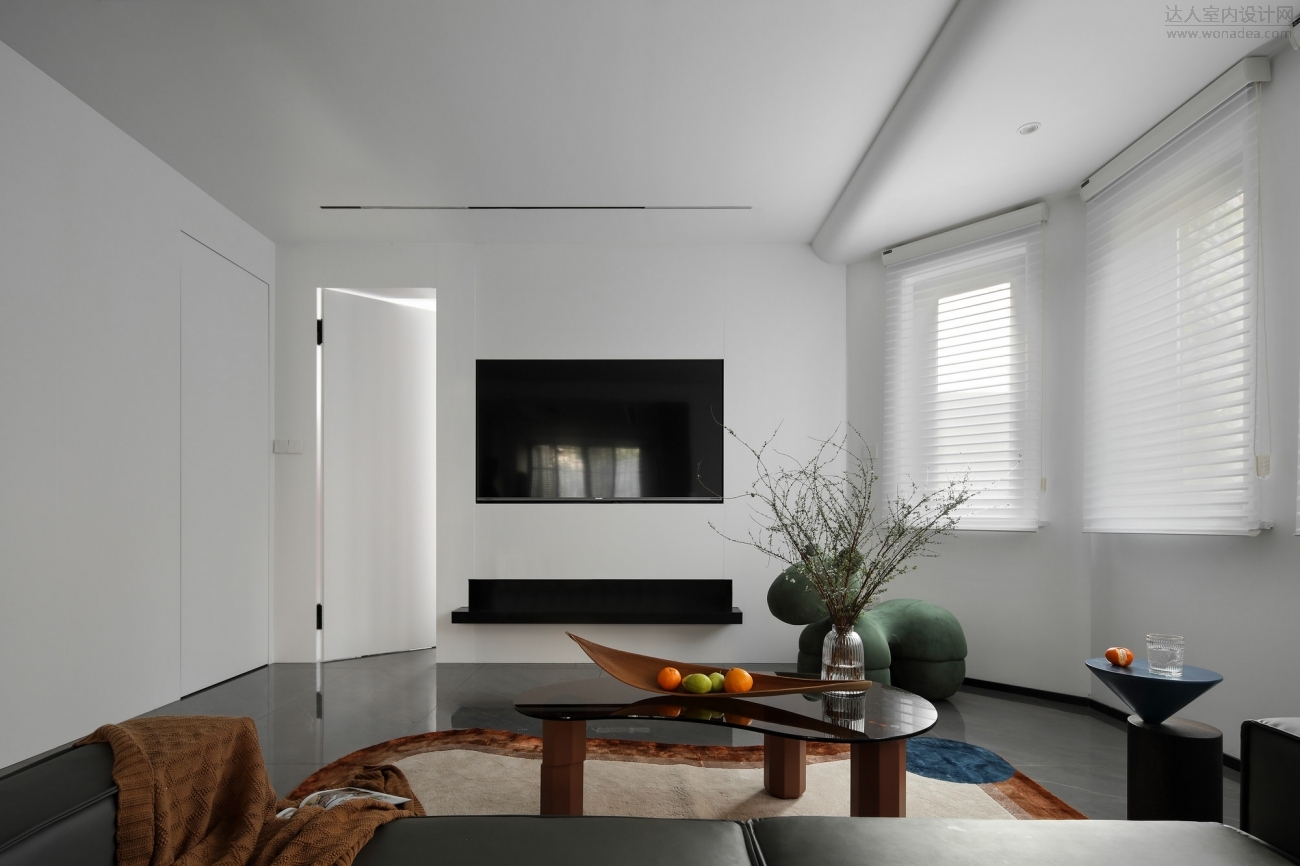
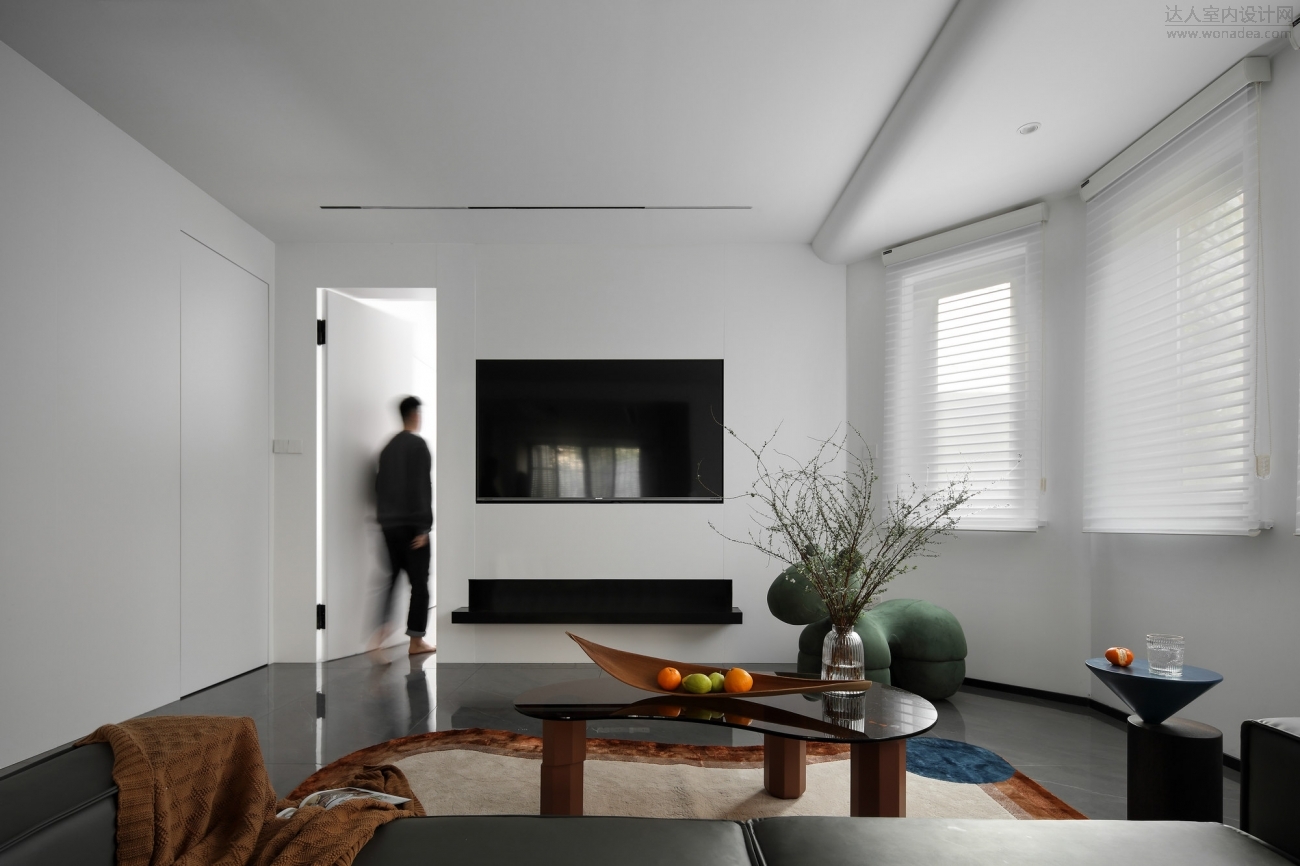
恰到好处的小物点缀,简约空间也有自己的格调。
Just the right small ornaments, simple space also has its own style.
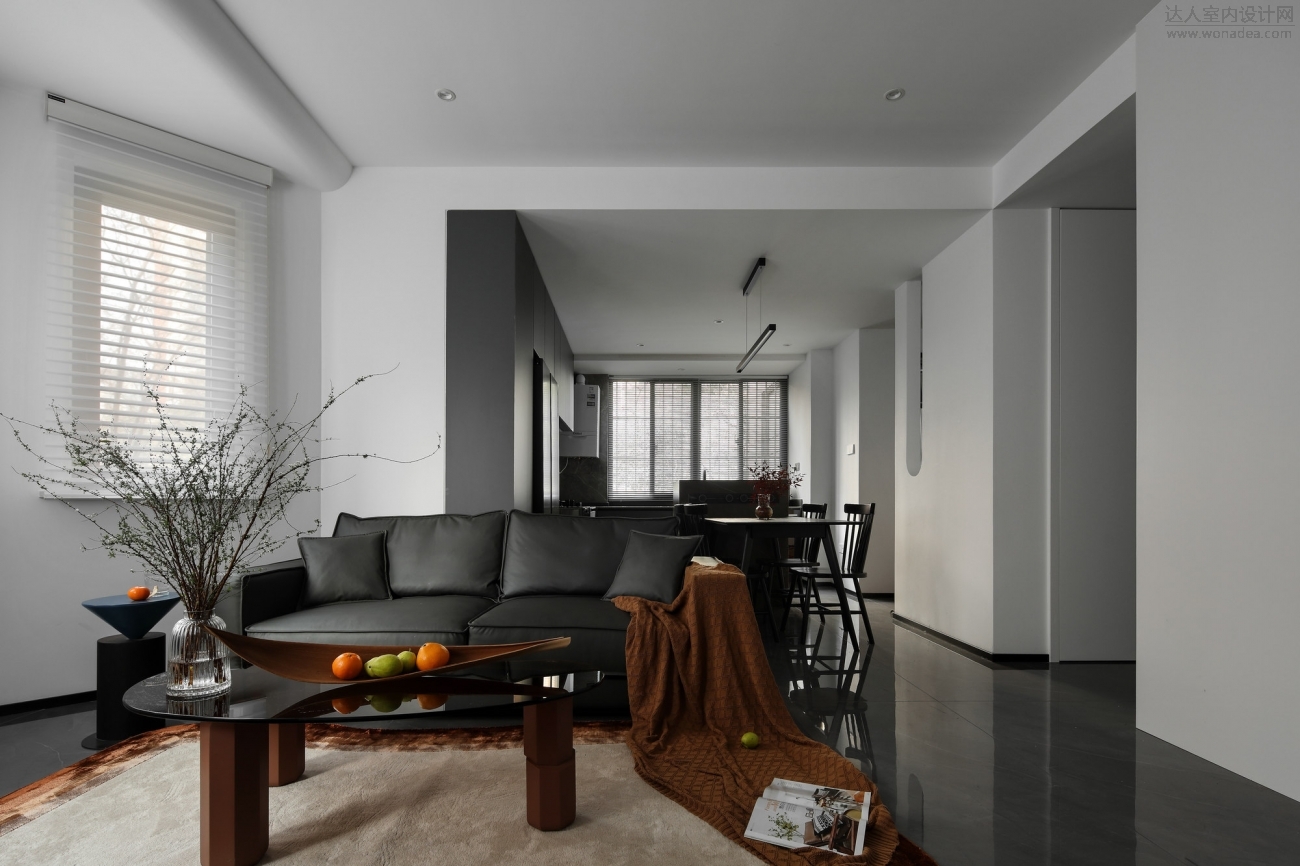
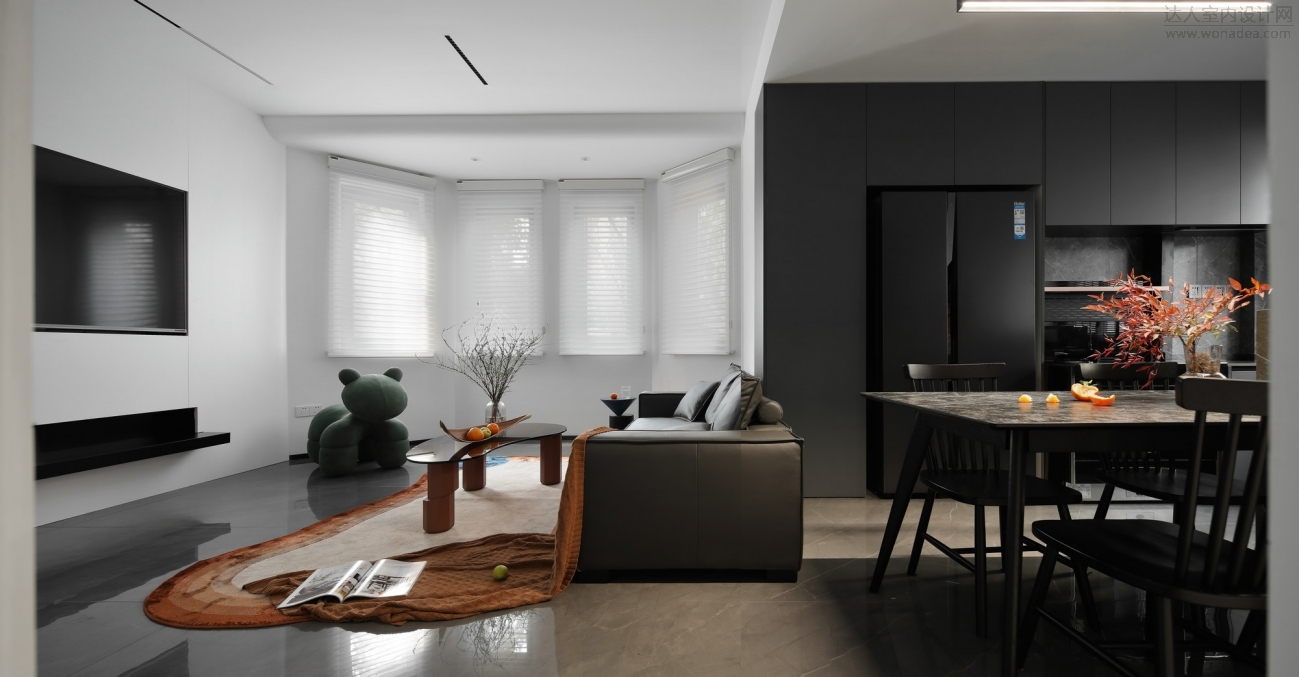
客厅餐厅视角,冰箱位置是通过墙体改造成内嵌式,增大了厨餐厅空间,整体空间也更舒服美观。
From the perspective of the living room and dining room, the location of the refrigerator is transformed into an embedded type through the wall, which increases the space of the kitchen and dining room, and the overall space is more comfortable and beautiful.
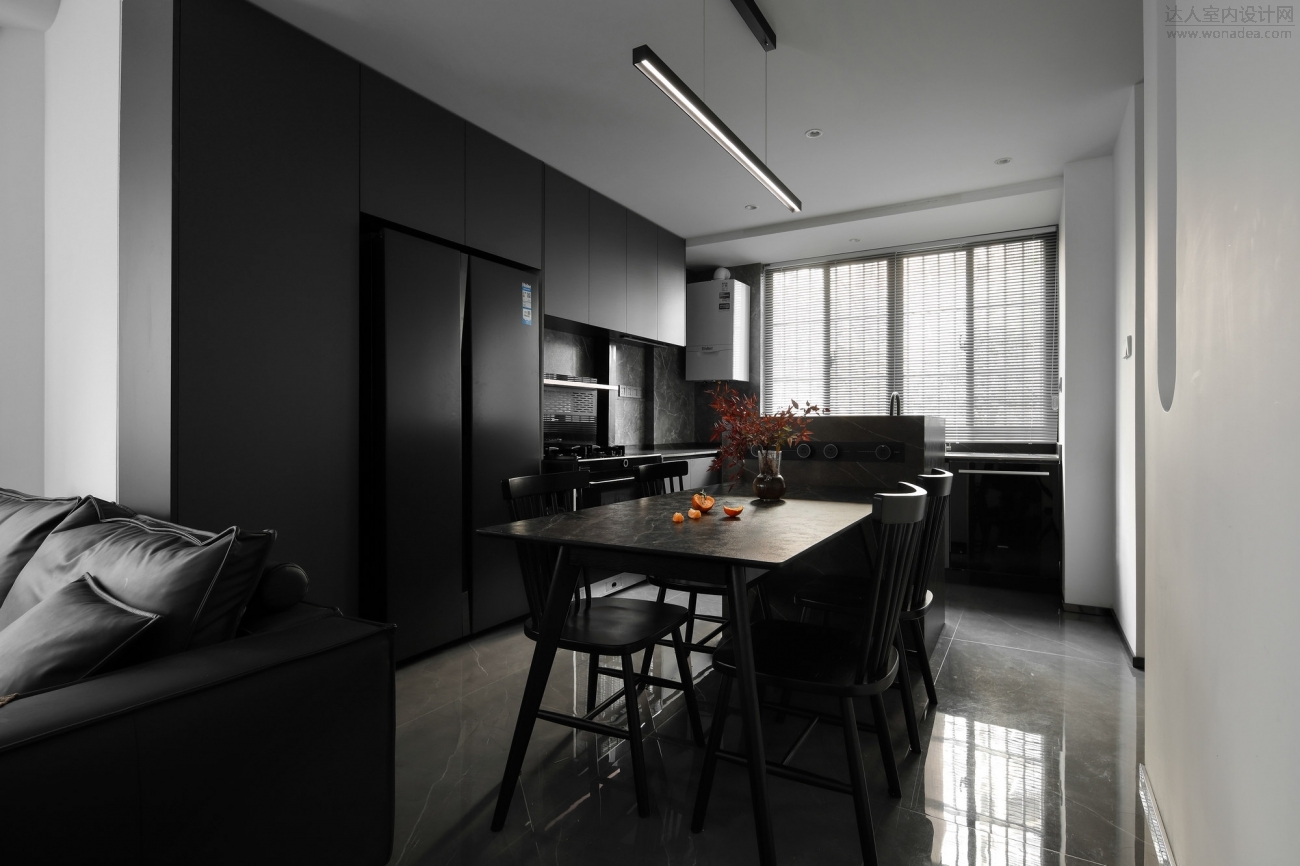
开放式厨餐厅,业主对烹饪要求比较多样化,各种厨房小家电的配备,让下厨也变成一种乐趣。中西厨也设计了足量的储物空间,让物品有序摆放,方便拿取。
In the open kitchen restaurant, the owners also have diversified cooking requirements. The allocation of various kitchen appliances makes cooking a pleasure. Chinese and Western kitchens have also designed sufficient storage space for orderly placement and easy access.
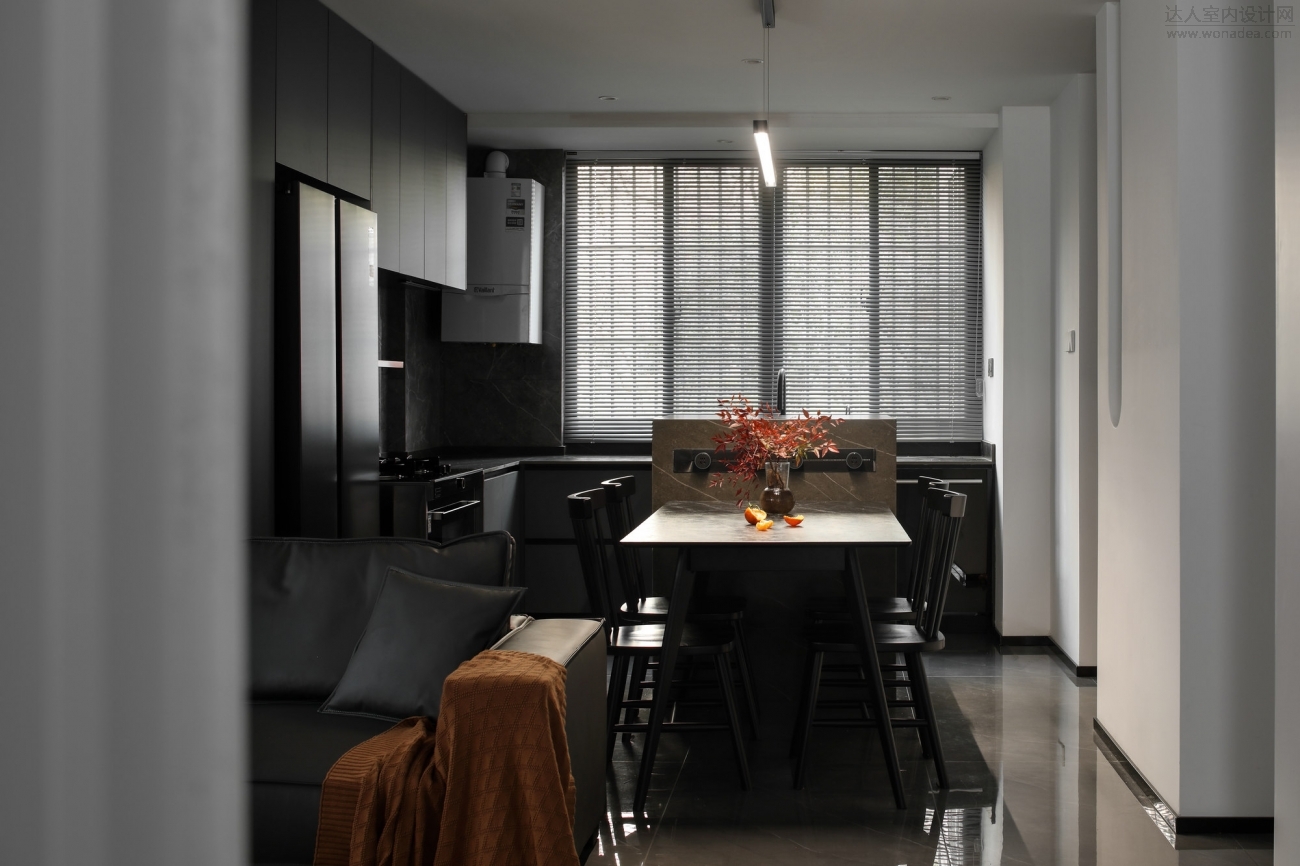
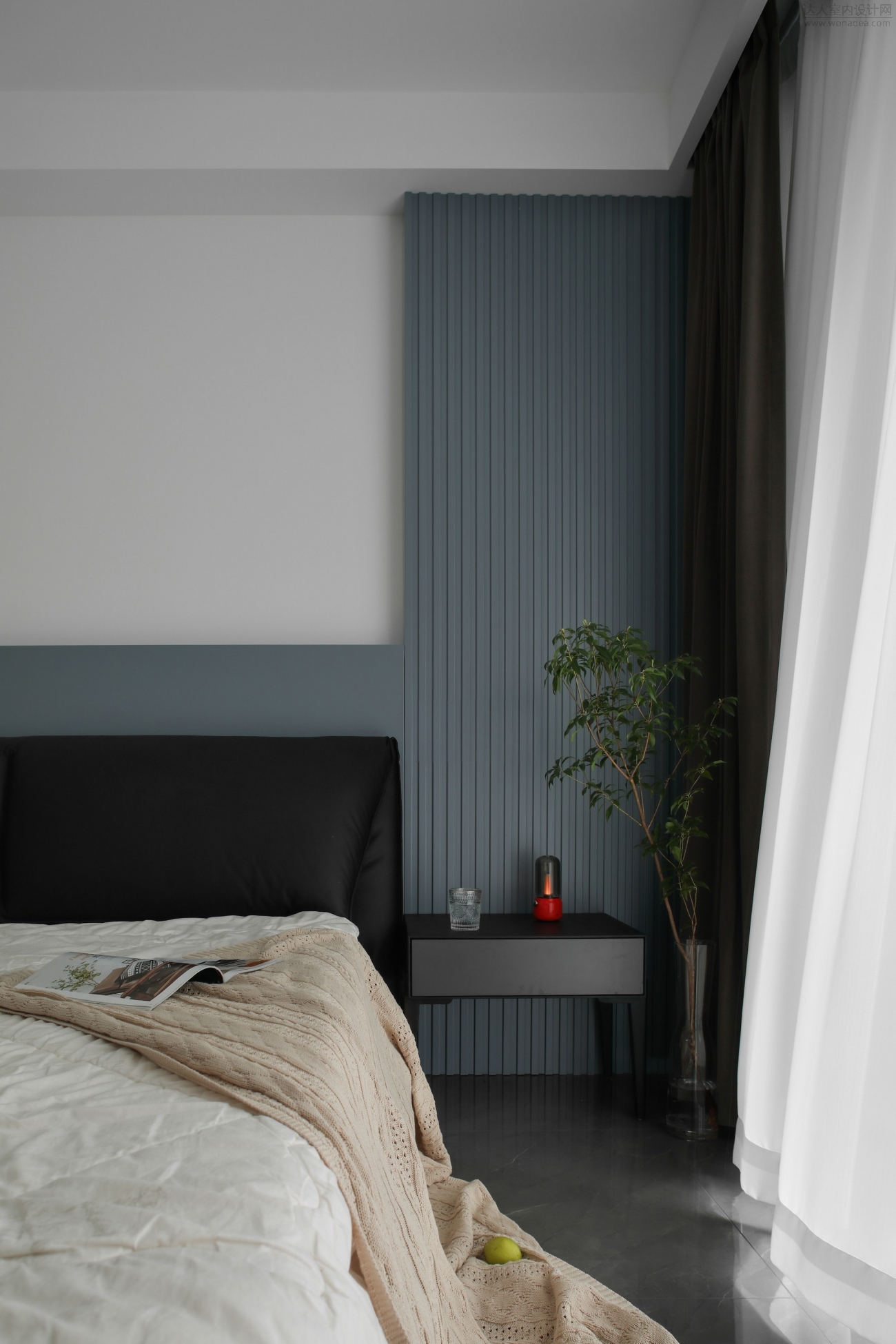
主卧的设计结合主人公喜好,简单的线条,局部的墙面造型,流露层次的质美感。
The design of the master bedroom combines the preferences of the protagonist, simple lines and local wall modeling, revealing the quality and beauty of different levels.archy.
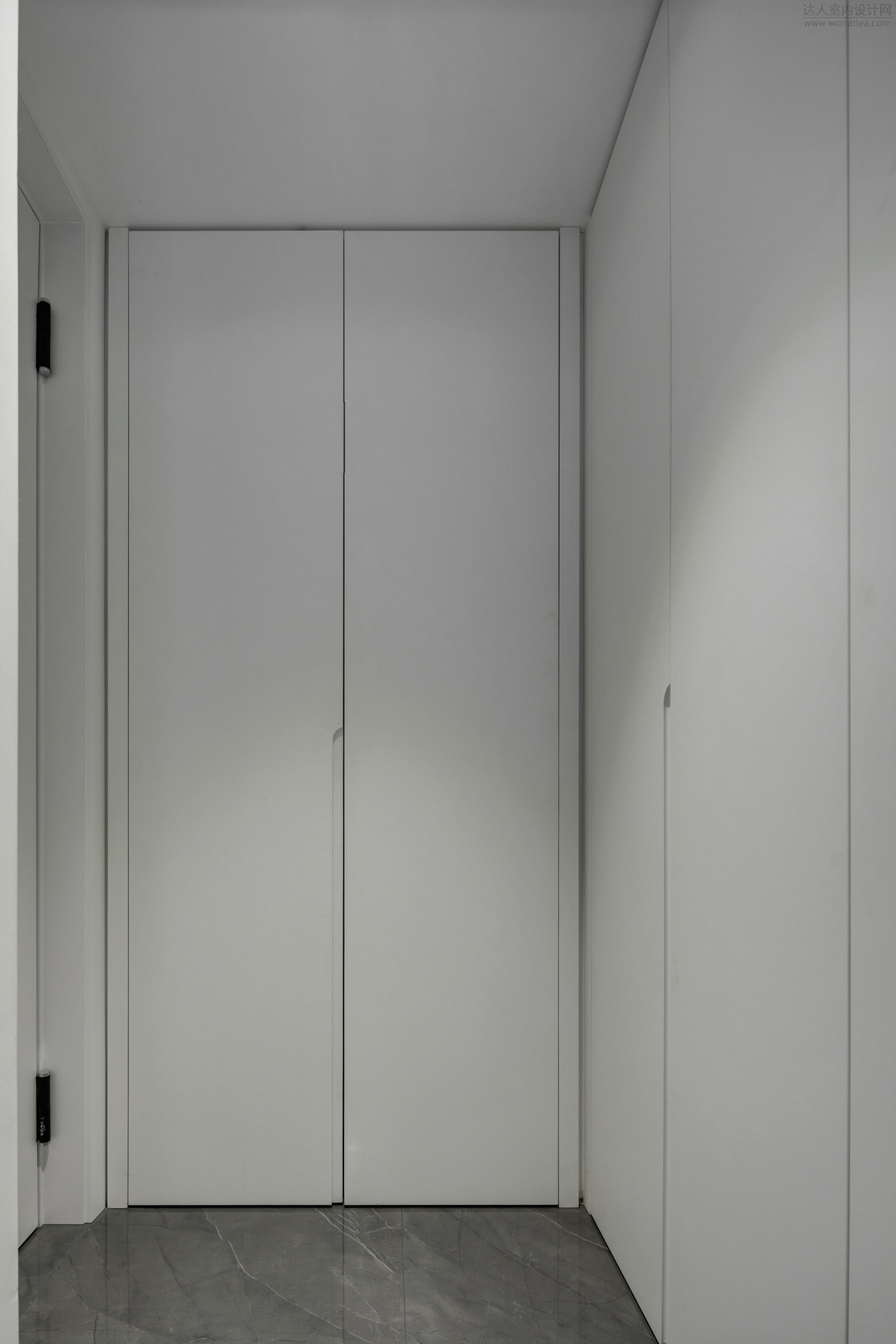
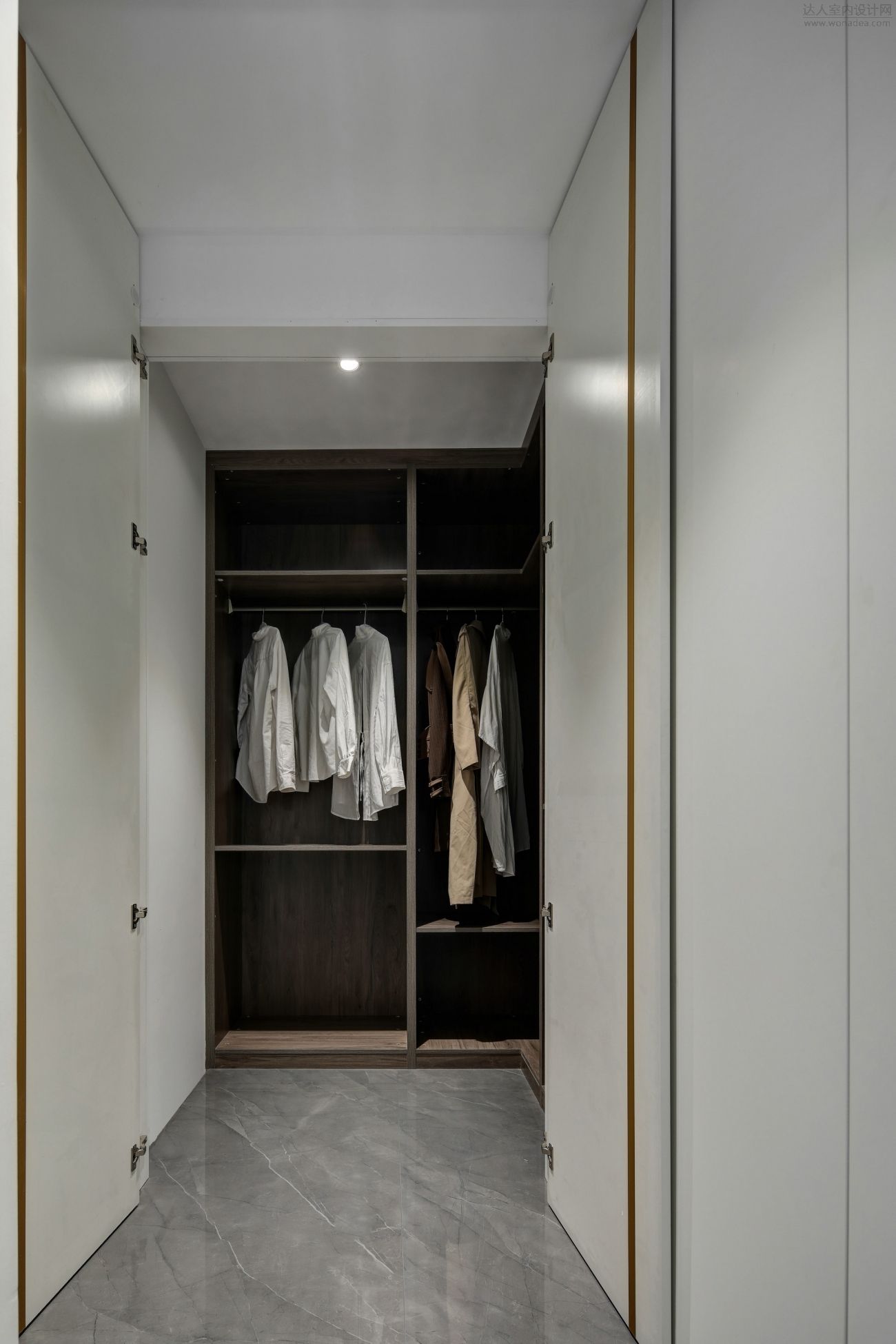
衣帽间打开效果
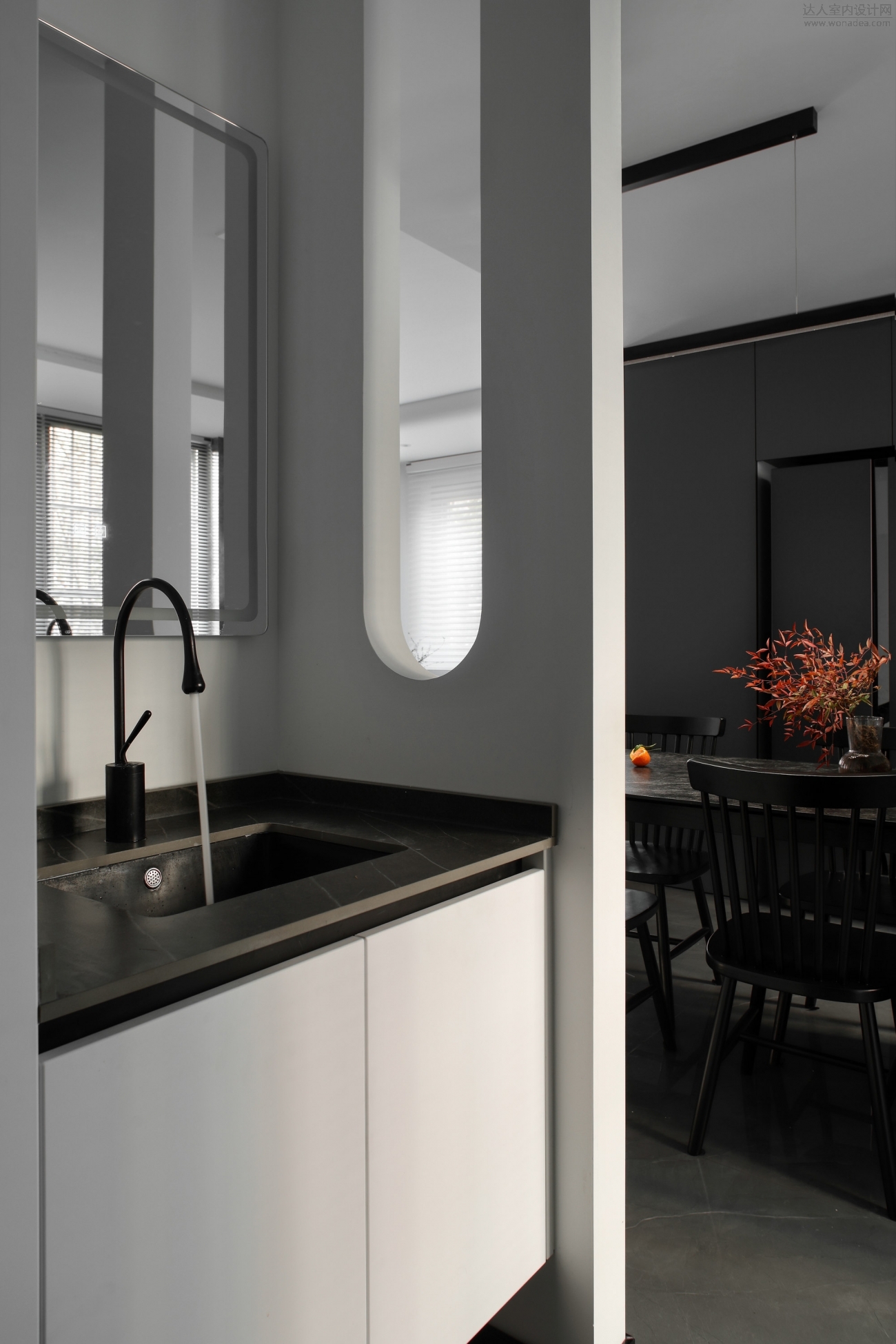
卫生间的干区移到了外面,平时洗漱方便,小圆弧造型划分空间,流露一丝小俏皮。
The dry area of the toilet is moved to the outside. It is convenient to wash and gargle at ordinary times. The small arc shape divides the space, showing a little playfulness.
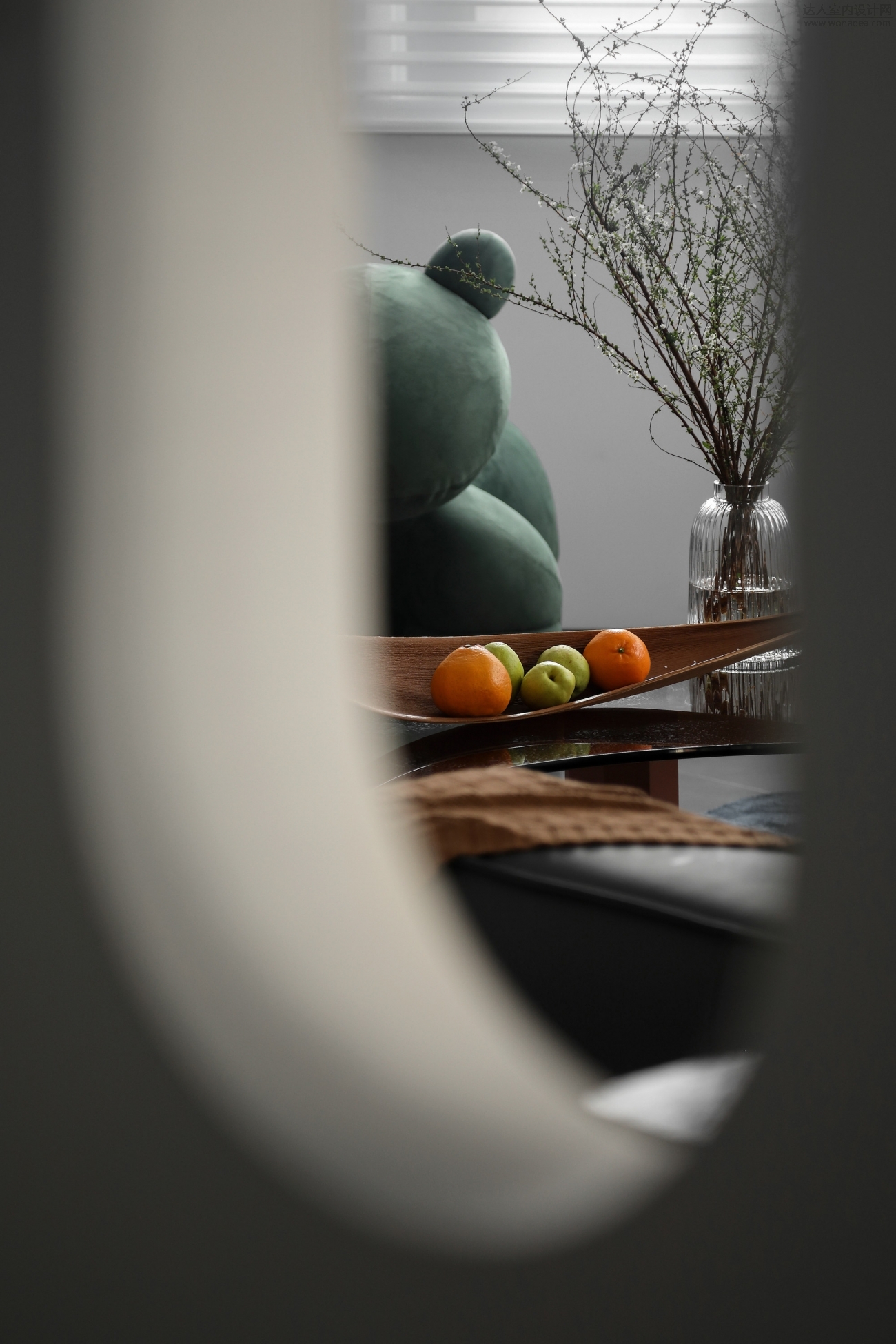
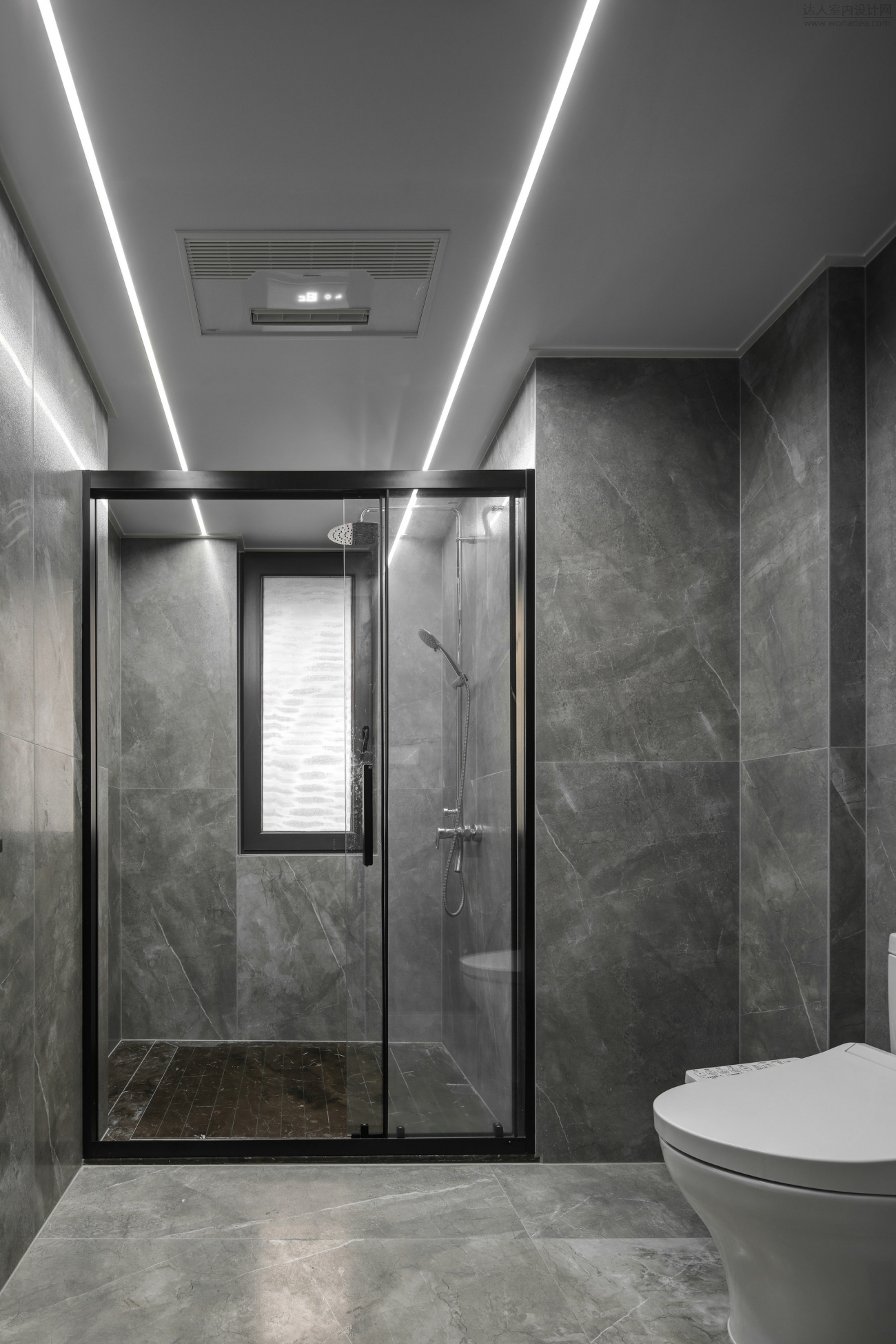
卫生间淋浴房
原始户型▼
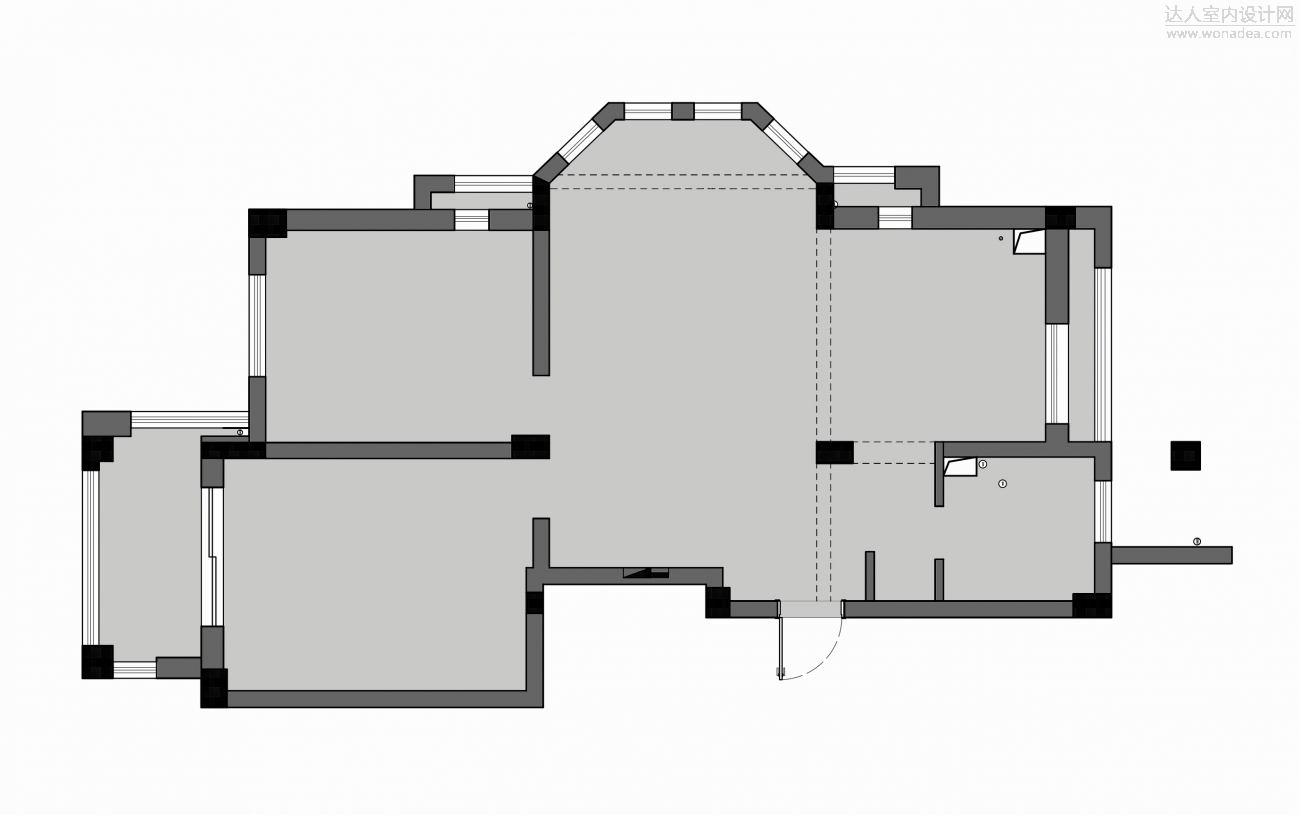
平面方案▼
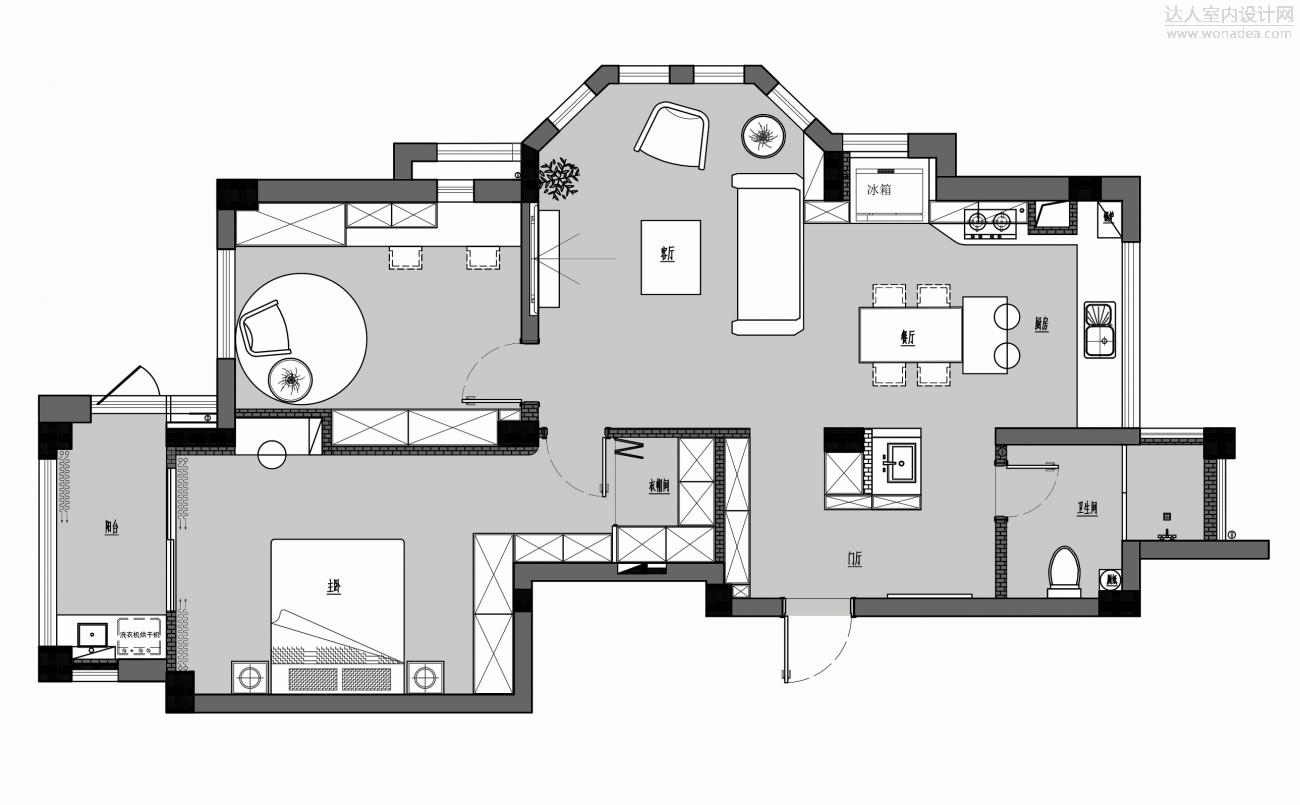
作品名称 / 序言
设计单位 / 壹石设计工作室 One stone design studio
建筑面积 / 97 m2
工程地址 / 南京
我们的核心价值理念
设计:创新、实用、唯美、细致、环保、极简
服务:诚实,责任、口碑
壹石创建于2016年
我们的目标是帮业主实现对家的期盼和梦想,让居住者“住的优雅”
在设计上一直坚持实用、唯美,创新为主。
服务坚持口碑铸造品牌,用心服务好每位选择壹石的客户。
公司自创建以来,营造的氛围就是勤奋踏实。做好当下的每一个案子,不断的让更多的作品落地,影响越来越多的业主对家有重新的认知,设计是可以影响和改变生活的。
不断影响身边同行坚守在设计的路上,为提升家居审美与家居美学修养做出一己之力。
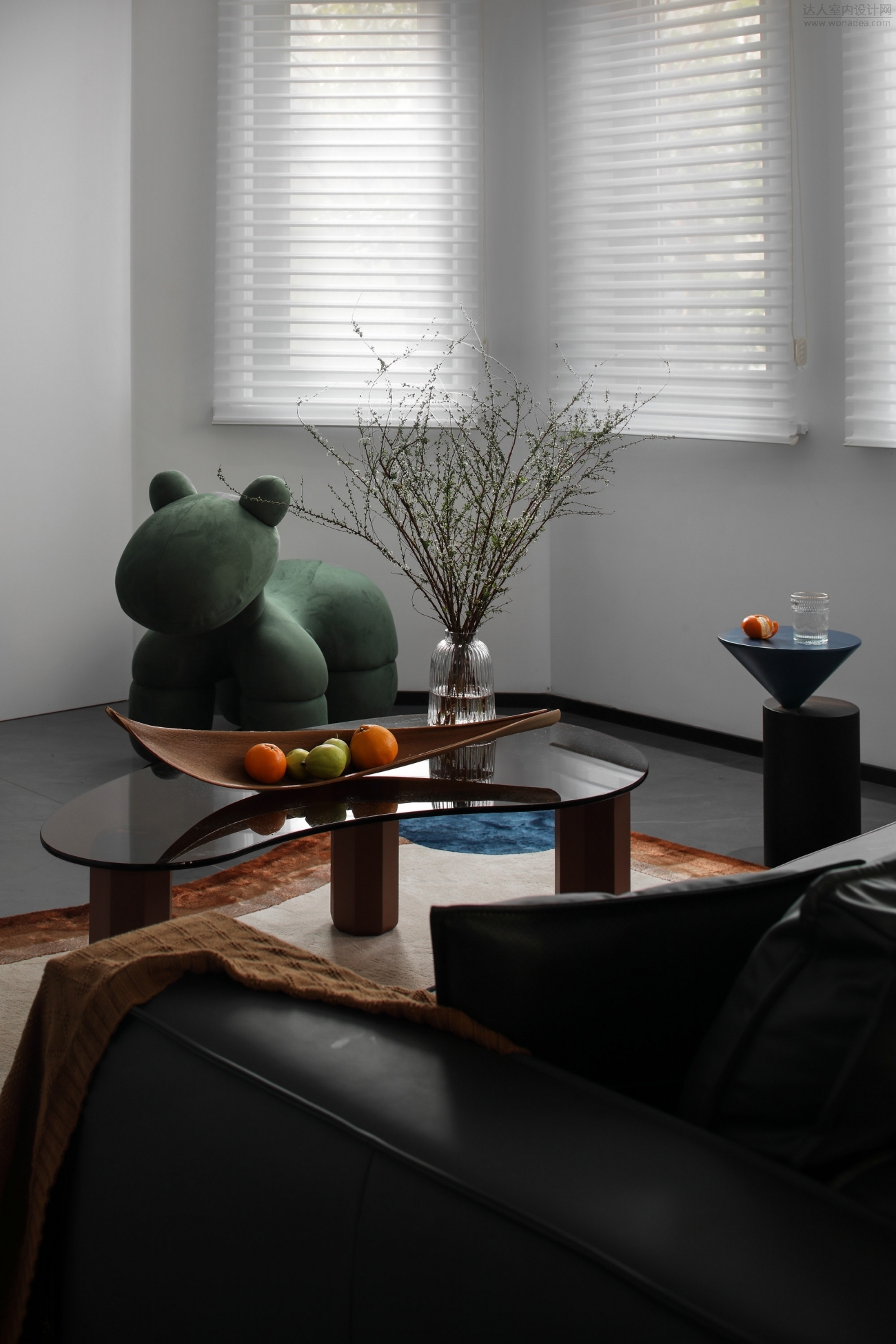
| ![启蔻芦花品牌活动进群礼[成都市]](data/attachment/block/49/4930ab6c3203cc125d83371f32e299c9.jpg) 启蔻芦花品牌活动进群礼[成都市]
启蔻芦花品牌活动进群礼[成都市]
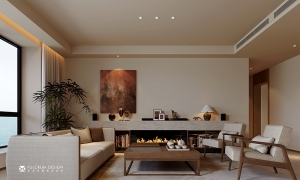 武汉支点设计 ·电建洺悦江湾/164㎡/宋氏美
项目地址:电建洺悦江湾
设计面积:164平米
设计风格:宋氏美学
主案设计:支点设计
武汉支点设计 ·电建洺悦江湾/164㎡/宋氏美
项目地址:电建洺悦江湾
设计面积:164平米
设计风格:宋氏美学
主案设计:支点设计
 精品酒店【ZEN哲恩设计】
精品酒店【ZEN哲恩设计】
 精品服装店【ZEN哲恩设计】
精品服装店【ZEN哲恩设计】
 武汉支点设计 ·华发公园首府/118㎡/现代
项目地址:华发公园首府
设计面积:118平米
设计风格:现代
主案设计:支点设计
软装
武汉支点设计 ·华发公园首府/118㎡/现代
项目地址:华发公园首府
设计面积:118平米
设计风格:现代
主案设计:支点设计
软装
 武汉支点设计 ·电建洺悦江湾/164㎡/宋氏美
项目地址:电建洺悦江湾
设计面积:164平米
设计风格:宋氏美学
主案设计:支点设计
武汉支点设计 ·电建洺悦江湾/164㎡/宋氏美
项目地址:电建洺悦江湾
设计面积:164平米
设计风格:宋氏美学
主案设计:支点设计
 精品酒店【ZEN哲恩设计】
精品酒店【ZEN哲恩设计】
 精品服装店【ZEN哲恩设计】
精品服装店【ZEN哲恩设计】