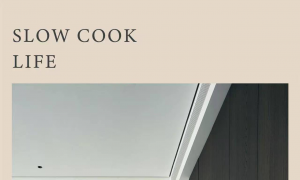马上注册,结交更多好友,享用更多功能,让你轻松玩转社区。
您需要 登录 才可以下载或查看,没有账号?立即注册
x
米洛映象 | 乾通时代广场:谱写温简宁静的现代主义雅宅
序言
—
THE PREFACE
在南北极夜间出现的
灿烂美丽的蓝色光辉
形成静止不动的弧线
亦或不变的演变和变化多端
The brilliant and beautiful blue light that appears at night at the north and south poles forms a static arc, or constant evolution and variability.
/
◔
/
01.
雅&灵境
生活的意义在于创造
而创造是独立自在、没有止境的
开放式布局的客餐厅,是形式和精神的交汇融合。通过高级灰和暖棕的色彩构成来渲染氛围,描摹了城市精英阶层向往的休闲生活场景。
The guest restaurant with open layout is the convergence of form and spirit. Through the color composition of high grade gray and warm brown to render the atmosphere, describes the leisure life scene yearning for urban elite class.
大理石、金属、皮革、玻璃,诠释出空间的精致质感。而整体饱和度的降低,透过不同彩度的高级灰丰富层次,更加强化了舒适怡人的感官体验。
Marble, metal, leather, glass, interpret the delicate texture of the space. The reduction of overall saturation, through different chroma of advanced gray rich levels, more strengthen the comfortable and pleasant sensory experience.
在神秘自然之间找到简约舒适的平衡点,用于现代轻奢风格的品质时尚空间设计,使得空间明亮通透,在保有私密度的同时又相互关联,虚实变化,疏密有度,冷暖相宜。
To find a simple and comfortable balance between mystery and nature, for modern light luxury style of quality fashion space design, so that the space is bright and transparent, while maintaining private density, but also related to each other, virtual and real changes, density, cold and warm appropriate.
02.
艺&意韵
纯朴发挥了它的全部魅力
它是艺术臻于最高境界的标志
海浪交织翻涌,流动的无声之处层层叠叠宛如自然之弦,与空间碰撞出妙曼之音。色彩搭配结合布局划分,界限分明,却因流动的线条而不显生硬,反之更添一份柔和雅致的独特气韵。
The waves interweave and swell, and the silences of the flow pile upon pile like strings of nature, colliding with space to make a wonderful sound. Colour collocation combines layout to differentiate, demarcated, because of flowing line however and do not show curt, add a downy and refined distinctive charm on the contrary.
03.
诗&食光
四方食事
不过一碗人间烟火
人间有味是清欢。极富自然肌理的岩壁循光而下,折射出明暗变化的丰富视觉体验。餐厨的空间格调在冷暖色调的合理搭配中达到和谐统一, 现代表现手法结合自然清韵,打造出别具一格的温情之所。
Human taste is qinghuan. The natural texture of the rock wall follows the light down, reflecting the rich visual experience of the change of light and shade. The space style of eat hutch achieves harmony and unity in the reasonable collocation of cool and warm tonal, contemporary expression gimmick combines natural qingyun, make the tender feeling place that gives having a unique style.
04.
净&静谧
治愈系的蓝色象征着正能量的健康
给人以清续平静的感受
暗色调的主卧空间旨在为居者提供一方远离城市喧嚣的净土。灯饰形态圆润可爱,排列错落有致,映衬出背景墙面的立体质感,层峦叠嶂的山峰延绵不绝,光影被赋予生命,自上而下跳跃舞动。床头人形装置品一派悠闲惬意,为空间增添几分文雅之气。
The dark master bedroom offers a place of refuge from the hustle and bustle of the city. The lighting form is round and lovely, arranged at random, set off the background of the three-dimensional texture of the metope, mountains and peaks are endless, light and shadow are given life, from top to bottom jump dancing. The head of a bed human device is a leisurely and comfortable, for the space to add a bit of elegant gas.
昏黄光影为空间打造出独特的氛围感。生命气息缓缓流淌,纯粹的蓝被赋予静谧与优雅,舒适的人文体验在此处表现到极致。
Dim yellow light creates a unique atmosphere for the space. The breath of life flows slowly, the pure blue is endowed with serenity and elegance, and the comfortable humanistic experience is shown to the extreme here.
05.
轻&清雅
你是人间烟火不自如
我在俗世仰望应如是
正如爱默生所言,文化开启了对美的感知。书房空间以纯粹之白大面积铺陈,黑色单人靠椅、千鸟格地毯、落地窗帘、随处摆放的书籍,率真而随性,共同造就处明亮清雅的文化环境。
As Emerson said, culture opens up the perception of beauty. Study space is laid out with pure white large area, carpet of case of chair of chair of black single person, thousand bird, be born curtain, the book that puts everywhere, frank and along with a sex, bring up the cultural environment with bright and elegant together.
次卧空间摈弃繁杂,减法艺术在此处运用到极致。色彩搭配不过分跳跃张扬,旨在塑造轻、简、雅的生活环境。
Second lie space abandons multifarious, subtraction art applies acme here. Colour collocation does not jump too much make public, aim to model light, Jane, elegant living environment.
男孩房在延续空间整体风格的同时,注入了一些天真明媚。空间采光充裕,双床设计布局合理,童话写意的艺术装置画活跃了空间气氛,却又不显张扬。
Boy room is in continuance dimensional integral style while, infuse a few innocent beautiful. The space is full of daylighting, the double bed design layout is reasonable, the art installation painting of fairy tale freehand style enlivenes the atmosphere of the space, but does not make public.
【平面设计图】
/
PROJECT INTRODUCTION
—
项目名称|郴洲乾通时代广场
Project Title | Chenzhou Gantong Times Square
项目类型|高端私宅
Type of project | high-end private homes
项目面积|320㎡
Project area | 320㎡
项目地址|湖南·郴州
Project Address | Chenzhou, Hunan province
软装设计|米洛映象
Soft decoration design | Milo image
硬装设计|卓月空间设计
Hard installation design | Zhuo Yue space design
项目摄影|如辰空间
Project photography | Ruchen Space
完工时间|2021.11
Time of completion | 2021.11 | ![启蔻芦花品牌活动进群礼[成都市]](data/attachment/block/49/4930ab6c3203cc125d83371f32e299c9.jpg) 启蔻芦花品牌活动进群礼[成都市]
启蔻芦花品牌活动进群礼[成都市]
 精品酒店【ZEN哲恩设计】
精品酒店【ZEN哲恩设计】
 精品服装店【ZEN哲恩设计】
精品服装店【ZEN哲恩设计】
 武汉支点设计 ·华发公园首府/118㎡/现代
项目地址:华发公园首府
设计面积:118平米
设计风格:现代
主案设计:支点设计
软装
武汉支点设计 ·华发公园首府/118㎡/现代
项目地址:华发公园首府
设计面积:118平米
设计风格:现代
主案设计:支点设计
软装
 【首发】横线设计·景文文|折衷主义
【首发】横线设计·景文文|折衷主义
 精品酒店【ZEN哲恩设计】
精品酒店【ZEN哲恩设计】
 精品服装店【ZEN哲恩设计】
精品服装店【ZEN哲恩设计】
 武汉支点设计 ·华发公园首府/118㎡/现代
项目地址:华发公园首府
设计面积:118平米
设计风格:现代
主案设计:支点设计
软装
武汉支点设计 ·华发公园首府/118㎡/现代
项目地址:华发公园首府
设计面积:118平米
设计风格:现代
主案设计:支点设计
软装