马上注册,结交更多好友,享用更多功能,让你轻松玩转社区。
您需要 登录 才可以下载或查看,没有账号?立即注册
x
本项目位于枫丹公馆,设计师擅长将当下的流行趋势、丰富的纹理、质感的中性色调进行融合,能够混合不同风格的设计,创造出文化精神与实用性的完美结合。本案采用轻法式风格,注重营造空间的流畅感和系列化,更注重色彩和元素的搭配。
玄关&走廊
Entrance & Corridor
拱形设计——永恒之美
进门目之所及,便是玄关之美。是走进空间的第一印象,离开空间的最后一个区域。设计师从古老的拱形建筑中获得灵感,将遥远的历史感灌入会馆的设计中,并让拱形的元素成为亮点、室内的统一的元素。它圆润的弧度搭配上利落的线条,体现出一种极简风的特质。一眼看过去,有种既独立又融于空间的效果。
Arch design - eternal beauty
The goal of entry is the beauty of Xuanguan. Is the first impression into the space, leaving the last area of the space. Inspired by the ancient arched buildings, the designers pour a sense of distant history into the design of the clubhouse and make the arched elements a highlight and a unified element of the interior. Its rounded arc is matched with sharp lines, reflecting a minimalist quality. At a glance, there is an effect that is both independent and spatial.
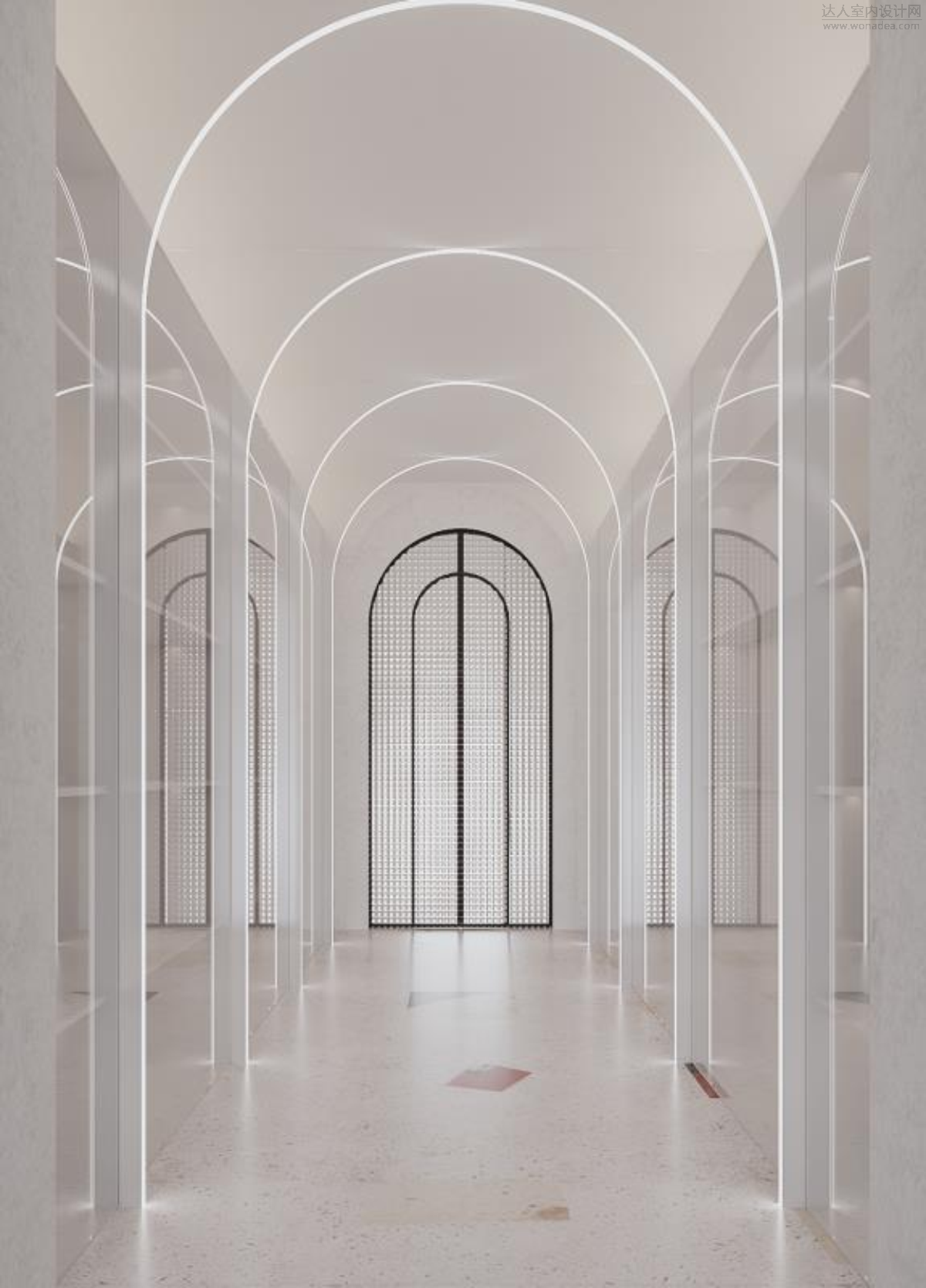
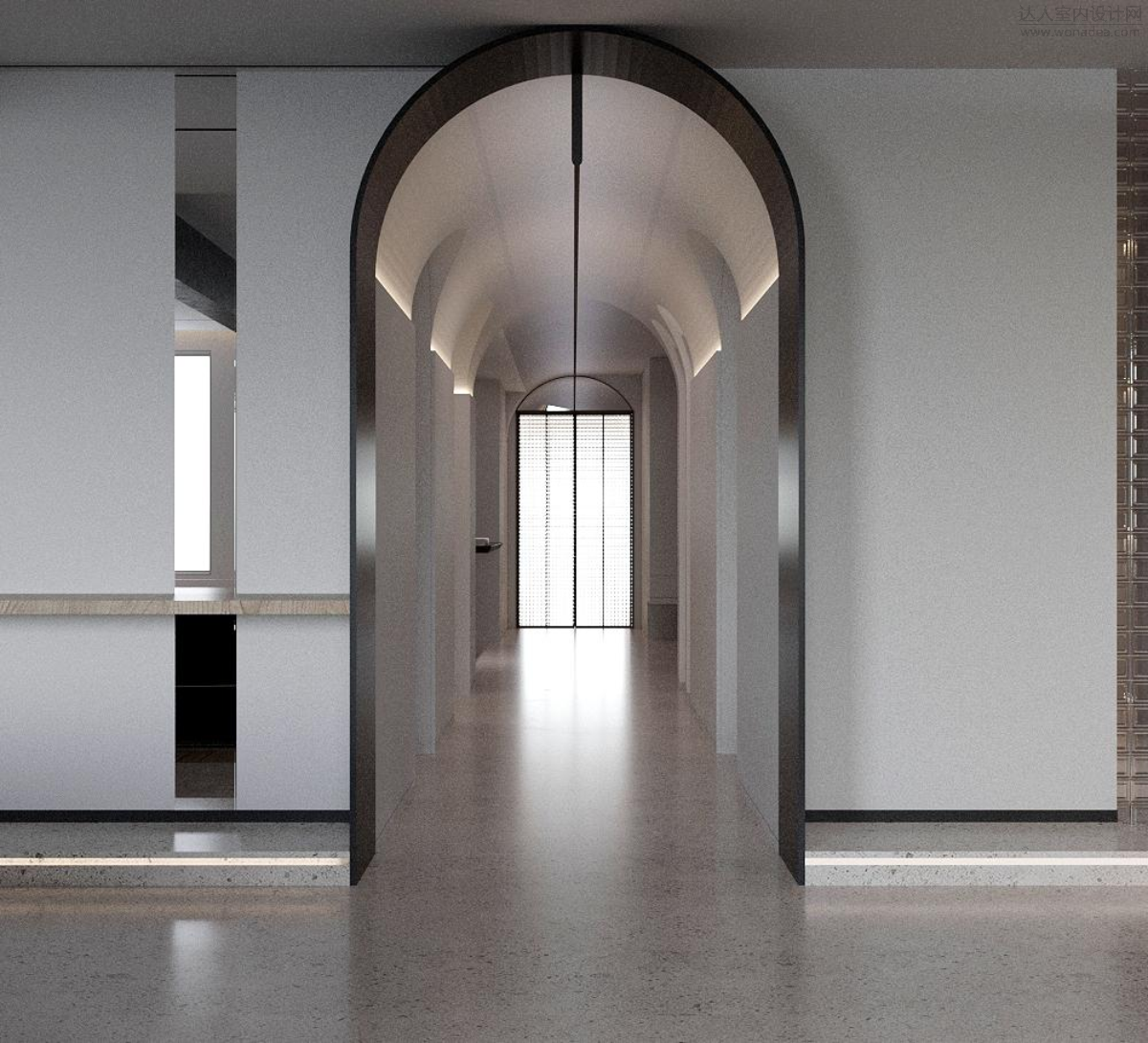
在镜面材质的折射下,一道浪漫绵长的拱形廊道呈现在我们眼前,天生自带主角光环的拱形,在装修设计中更是营造出独特的艺术感。
Under the refraction of mirror surface material, a romantic and long arched corridor is presented in front of us. The arched corridor with the halo of the protagonist is born, which creates a unique sense of art in the decoration design.
客餐厅
Guest restaurant
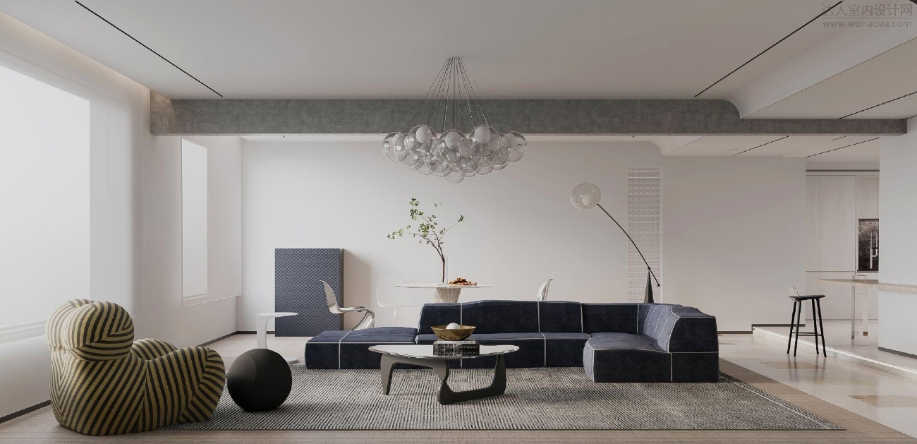
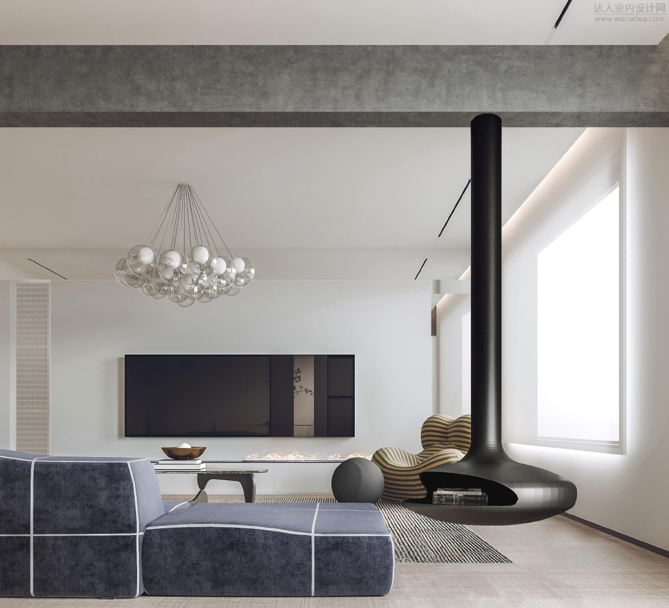
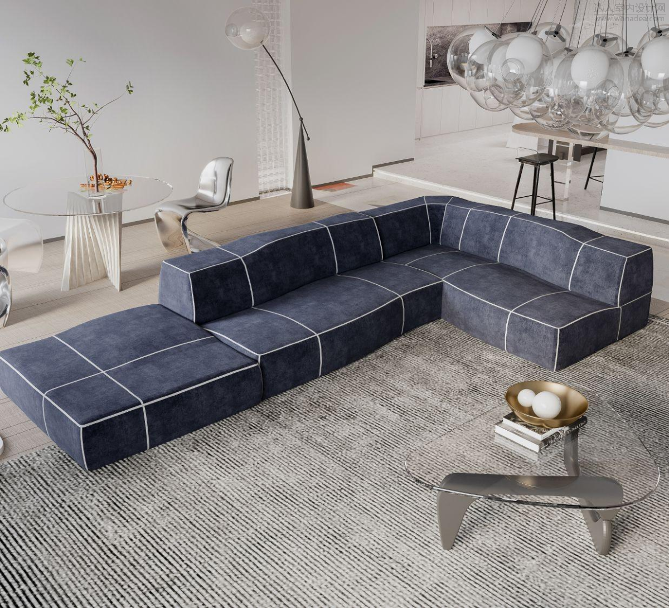
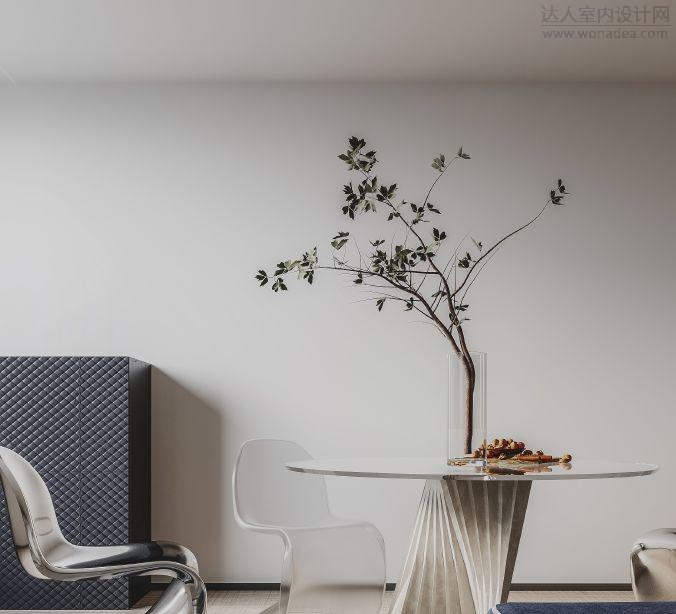
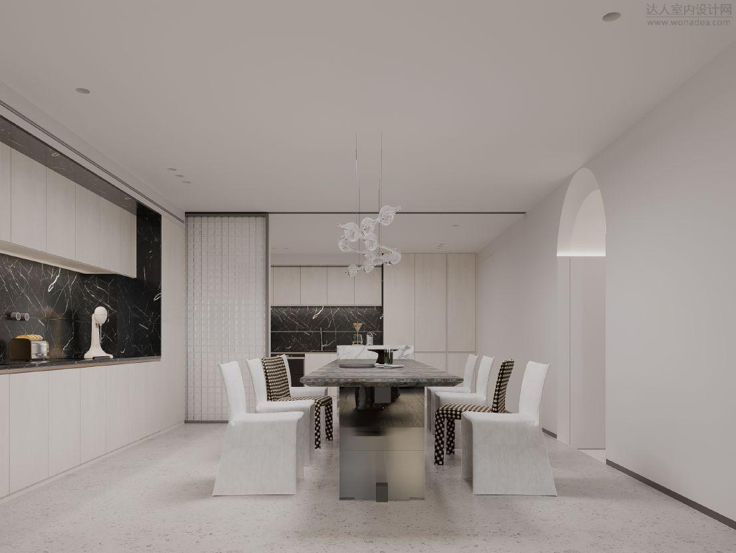
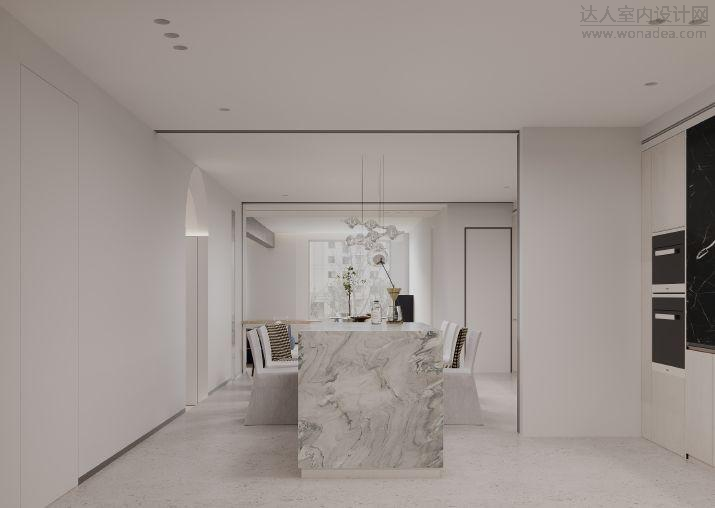
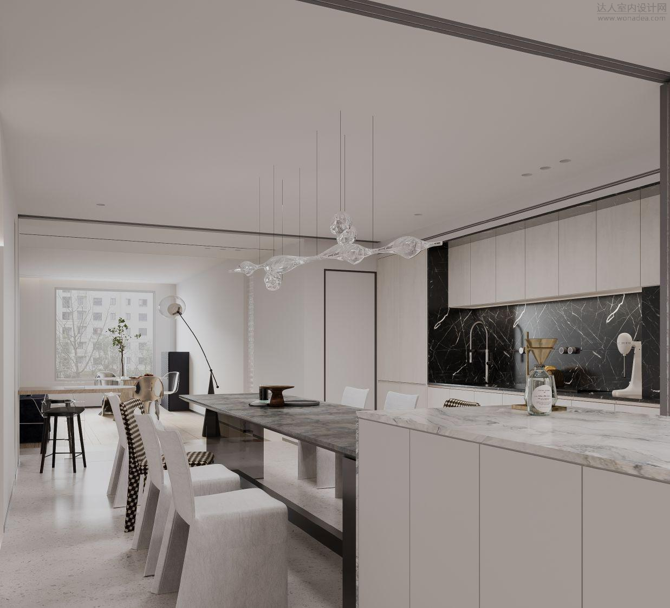
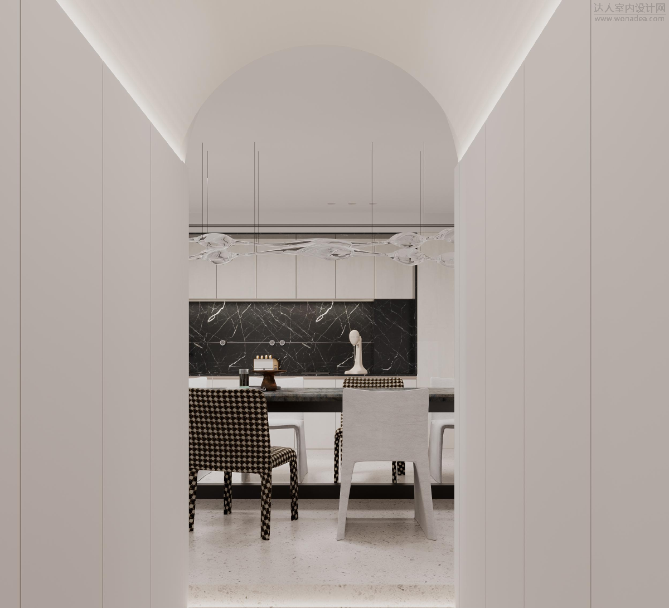
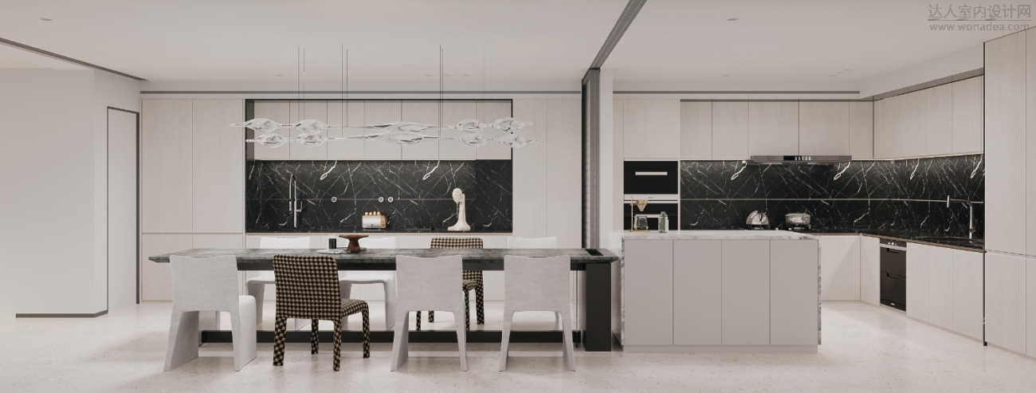
家庭厅
Family Room
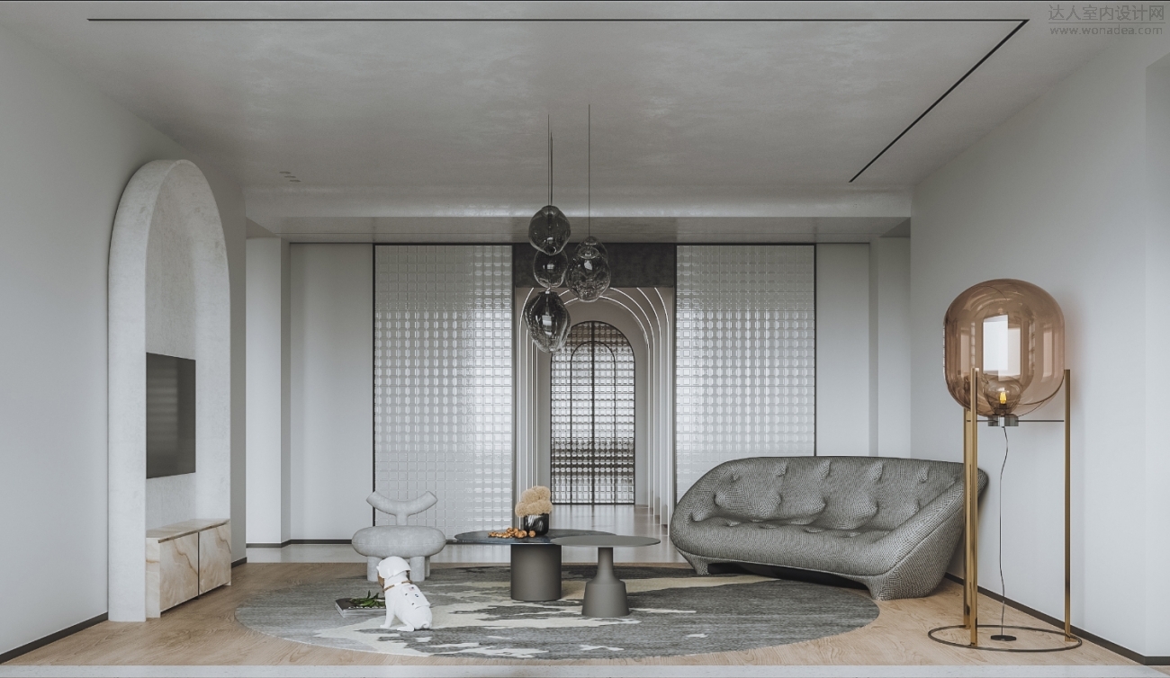
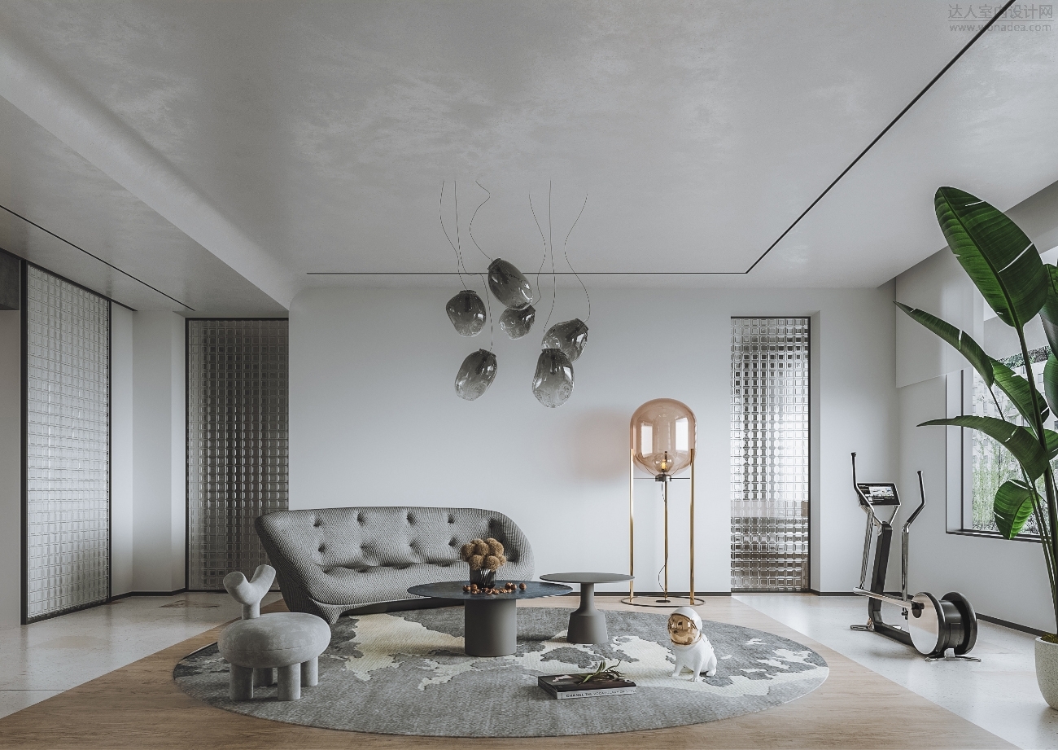
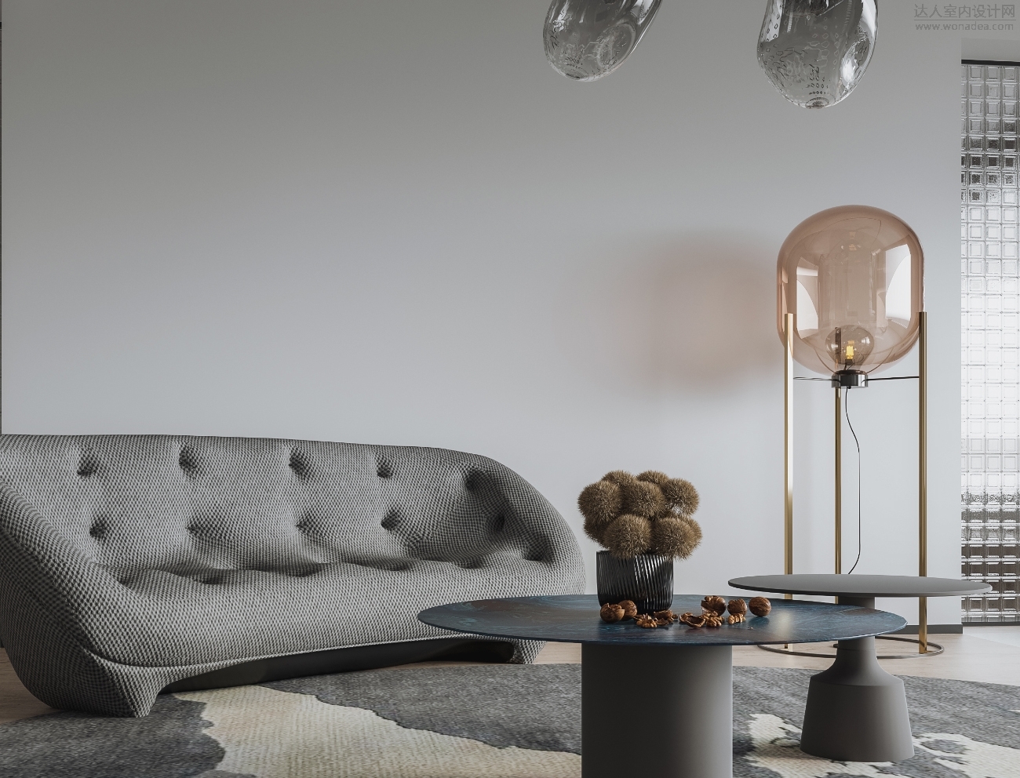
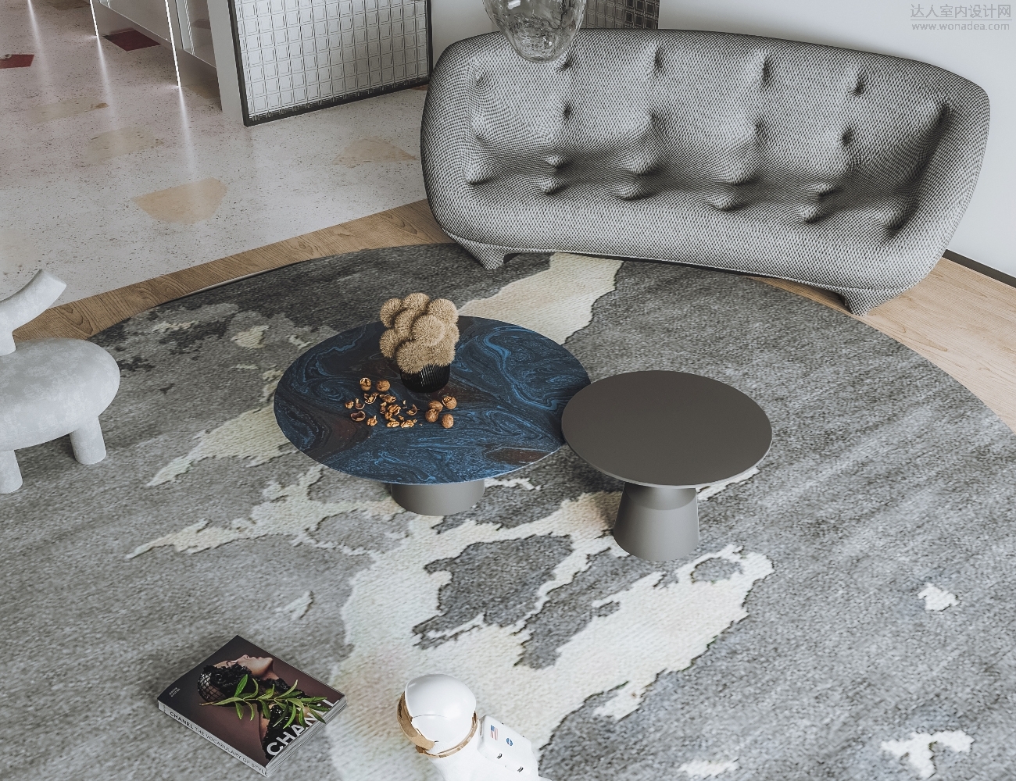
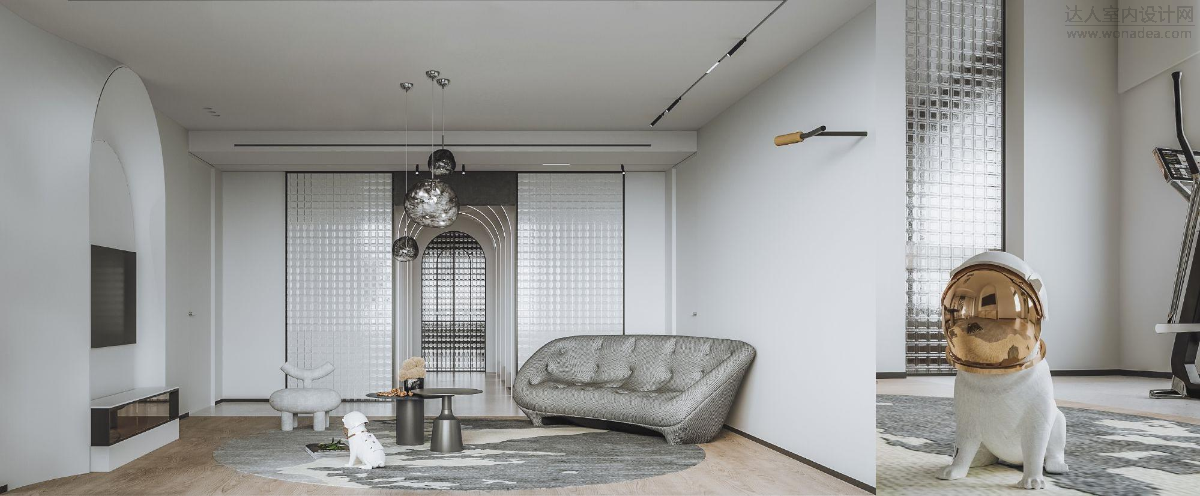
卧室
Bedroom
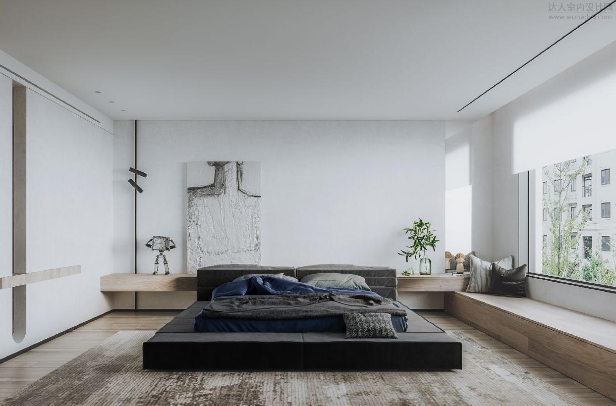
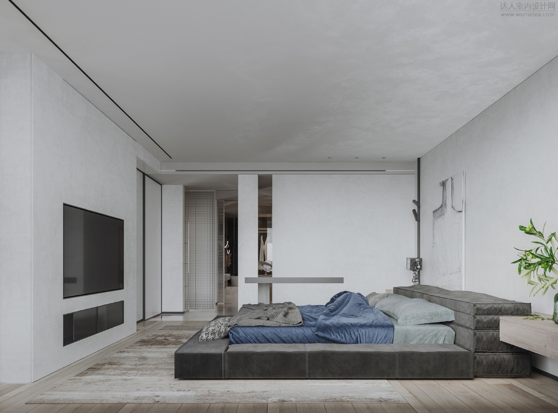
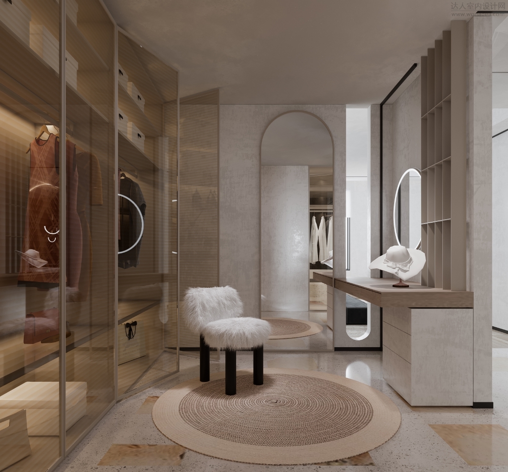
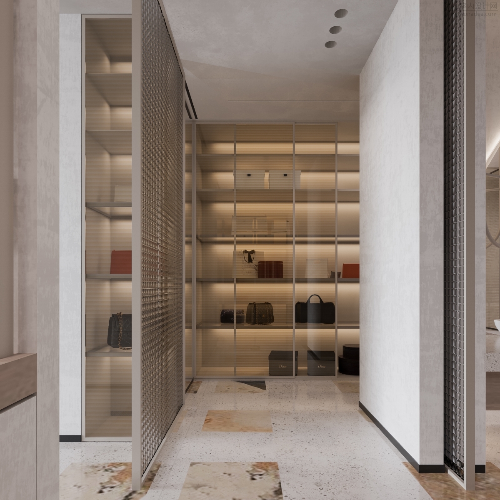
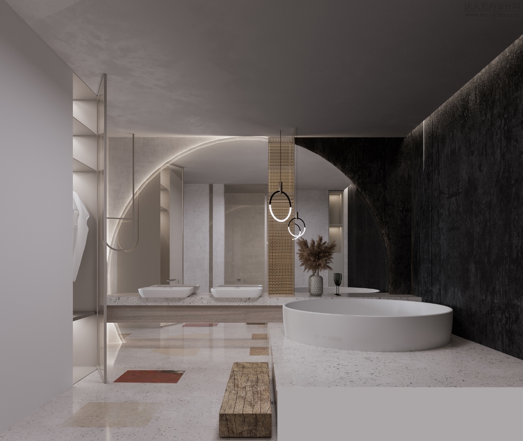
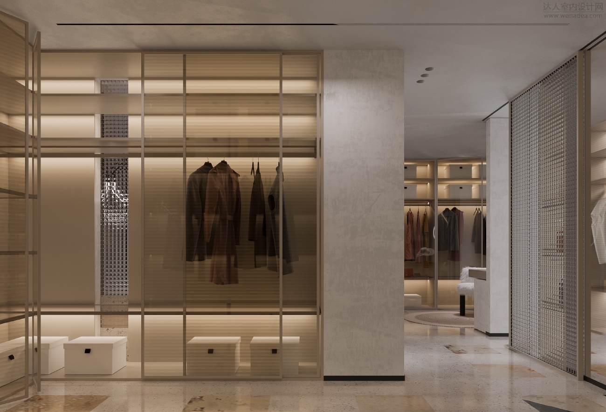
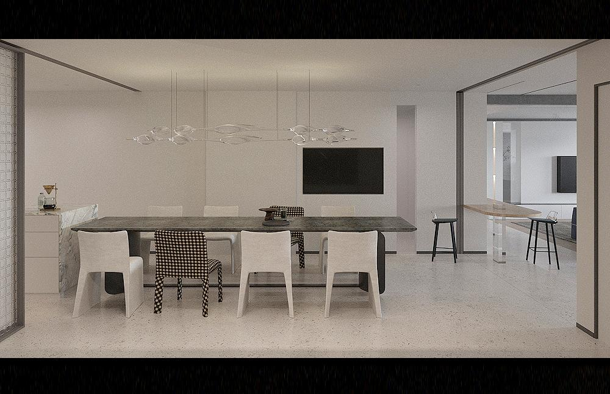
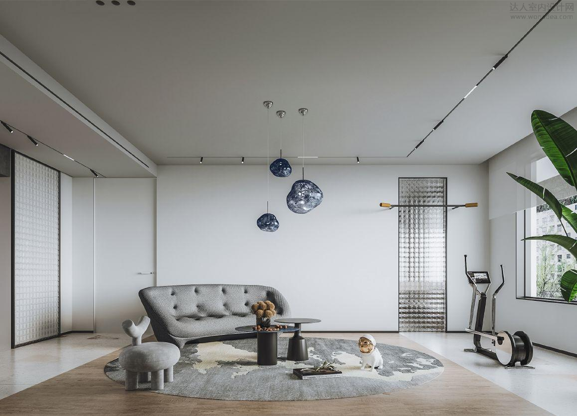
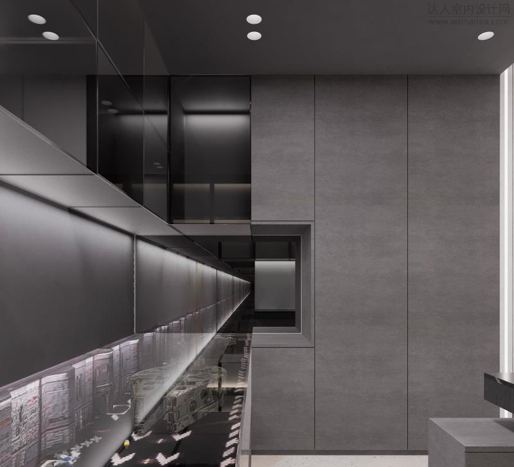
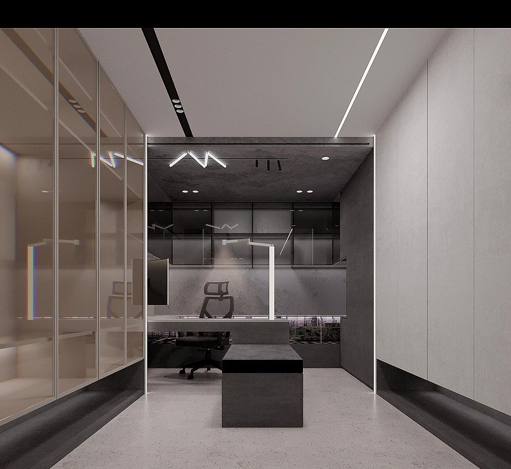
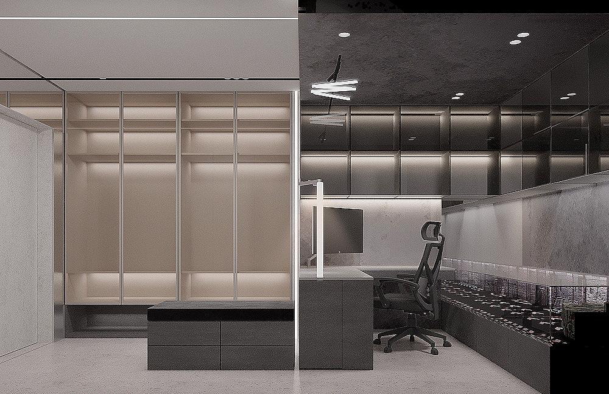
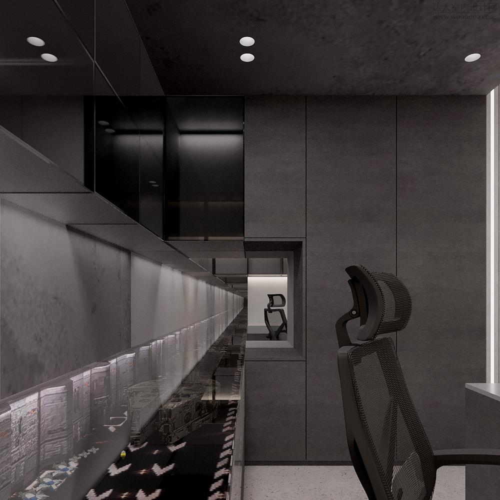
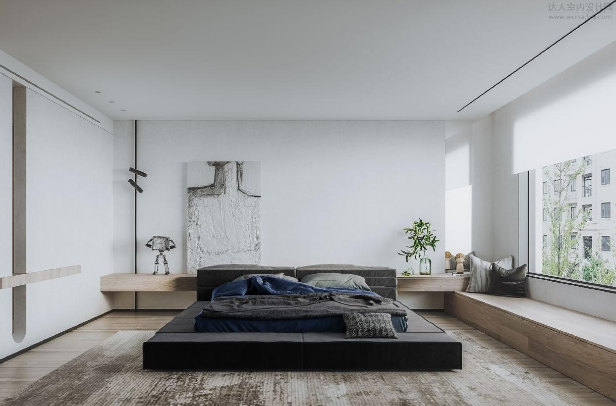
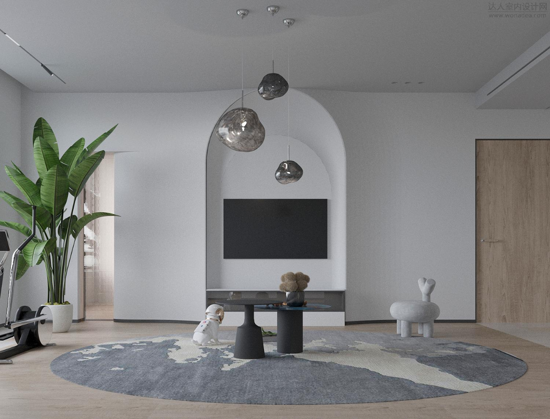
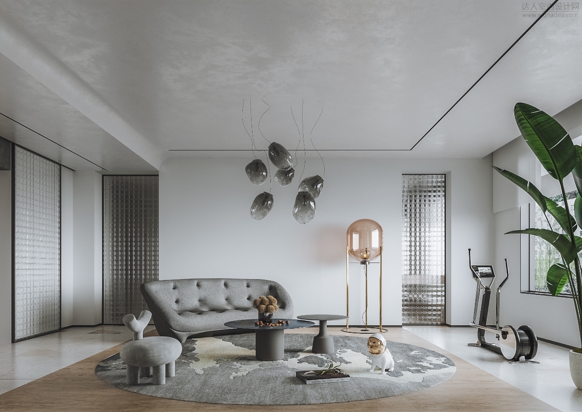
| ![启蔻芦花品牌活动进群礼[成都市]](data/attachment/block/49/4930ab6c3203cc125d83371f32e299c9.jpg) 启蔻芦花品牌活动进群礼[成都市]
启蔻芦花品牌活动进群礼[成都市]
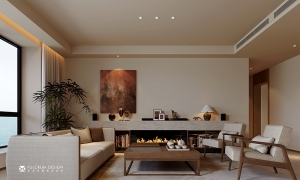 武汉支点设计 ·电建洺悦江湾/164㎡/宋氏美
项目地址:电建洺悦江湾
设计面积:164平米
设计风格:宋氏美学
主案设计:支点设计
武汉支点设计 ·电建洺悦江湾/164㎡/宋氏美
项目地址:电建洺悦江湾
设计面积:164平米
设计风格:宋氏美学
主案设计:支点设计
 精品酒店【ZEN哲恩设计】
精品酒店【ZEN哲恩设计】
 精品服装店【ZEN哲恩设计】
精品服装店【ZEN哲恩设计】
 武汉支点设计 ·华发公园首府/118㎡/现代
项目地址:华发公园首府
设计面积:118平米
设计风格:现代
主案设计:支点设计
软装
武汉支点设计 ·华发公园首府/118㎡/现代
项目地址:华发公园首府
设计面积:118平米
设计风格:现代
主案设计:支点设计
软装
 武汉支点设计 ·电建洺悦江湾/164㎡/宋氏美
项目地址:电建洺悦江湾
设计面积:164平米
设计风格:宋氏美学
主案设计:支点设计
武汉支点设计 ·电建洺悦江湾/164㎡/宋氏美
项目地址:电建洺悦江湾
设计面积:164平米
设计风格:宋氏美学
主案设计:支点设计
 精品酒店【ZEN哲恩设计】
精品酒店【ZEN哲恩设计】
 精品服装店【ZEN哲恩设计】
精品服装店【ZEN哲恩设计】