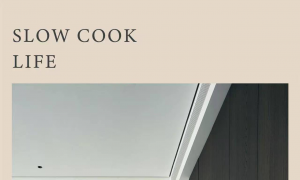马上注册,结交更多好友,享用更多功能,让你轻松玩转社区。
您需要 登录 才可以下载或查看,没有账号?立即注册
x
米洛映象|融华· 五岭庆园A户型样板间:尽享生机盎然之境
序
现代年轻人普遍都有收藏潮玩的爱好,本案根据藏品尺度逐一布局展示空间,比如大型玩偶雕塑的摆放,挂画作为陪衬,入室便能观赏到一幅独特装置,尽显潮流、时尚、趣味性。
01客厅·清新雅致
Pure and fresh and elegant
-
在艺术手法上更注重以人为本,才能打造出一个舒适明朗的空间。客厅整体配色清新自然,富有生机。纹理清晰的米色沙发柔软温馨,搭配简约艺术钓鱼灯饰,自然垂落下营造出生活的雅致情怀。
Pay attention to more on artistic gimmick with person this, ability makes the space that gives a comfortable anacreontic. The overall color of the living room is fresh and natural, full of vitality. The cream-colored sofa with clear texture is soft and warm. With the simple art fishing lamp decoration, the natural falling creates an elegant feeling of life.
落地窗将窗外阳光与美景引进室内,随处可见的米奇玩偶,在增添童趣、彰显主人情怀的同时,也为空间带来品味与格调。
French Windows bring sunshine and beauty into the room outside the window. Mickey dolls everywhere add childlike interest and highlight the feelings of the owner, but also bring taste and style to the space.
02餐厅·艺术格调
Beautiful artistic style
-
餐厅在清韵雅致的基础上更添几分艺术抽象之风。镂空人面花器艺术气息浓郁,渲染出不俗的空间气氛。
Dining room adds a few minutes of artistic abstraction on the basis of elegant charm. Hollow out human face flower ware rich artistic atmosphere, rendering a common space atmosphere.
03主卧·舒适精简
Comfortable to streamline
-
室内动线紧凑精简,宽阔明亮的起居空间,以包容度高的白色、浅灰为基底,局部以软装、艺术品妆点个性橄榄绿色调,展现舒适、雅致的居家氛围。
The indoor moving line is compact and concise, and the wide and bright living space is based on white and light gray with high tolerance. The local soft clothing and artwork makeup point individual olive green color, showing the comfortable and elegant home atmosphere.
04儿童房·童趣存真
The purple pavilions and red mansions shone
-
儿童房设计考虑实用与童趣并存的状态,通过粉与绿的交织,制造童话般的情境,呵护柔软的公主梦。以泡泡玛特为主题的装饰品充满童趣,人物精致小巧,可爱非常。
Advocate lie uses halcyon and concise straight line, gift level feeling. Local ceiling, black frame and the main lamp, increase the space decoration and fashion sense. The red, before the table, pillow, bedside, everywhere can be seen.
【平面设计图】
PROJECT INTRODUCTION
-
项目名称|融华 · 五岭庆园A户型
Project Name | Room A of Ronghua · Wuling Qingyuan
项目类型|样板间
Project Type | Prototype Room
软装设计|米洛映象
Soft Decoration Design | Millo Casa
项目地点|湖南郴州
Project Site | Hunan Chenzhou
项目面积|88㎡
Project Area | 88㎡
完工时间|2021.03
Completion Time | 2021.03
| ![启蔻芦花品牌活动进群礼[成都市]](data/attachment/block/49/4930ab6c3203cc125d83371f32e299c9.jpg) 启蔻芦花品牌活动进群礼[成都市]
启蔻芦花品牌活动进群礼[成都市]
 精品酒店【ZEN哲恩设计】
精品酒店【ZEN哲恩设计】
 精品服装店【ZEN哲恩设计】
精品服装店【ZEN哲恩设计】
 武汉支点设计 ·华发公园首府/118㎡/现代
项目地址:华发公园首府
设计面积:118平米
设计风格:现代
主案设计:支点设计
软装
武汉支点设计 ·华发公园首府/118㎡/现代
项目地址:华发公园首府
设计面积:118平米
设计风格:现代
主案设计:支点设计
软装
 【首发】横线设计·景文文|折衷主义
【首发】横线设计·景文文|折衷主义
 精品酒店【ZEN哲恩设计】
精品酒店【ZEN哲恩设计】
 精品服装店【ZEN哲恩设计】
精品服装店【ZEN哲恩设计】
 武汉支点设计 ·华发公园首府/118㎡/现代
项目地址:华发公园首府
设计面积:118平米
设计风格:现代
主案设计:支点设计
软装
武汉支点设计 ·华发公园首府/118㎡/现代
项目地址:华发公园首府
设计面积:118平米
设计风格:现代
主案设计:支点设计
软装