马上注册,结交更多好友,享用更多功能,让你轻松玩转社区。
您需要 登录 才可以下载或查看,没有账号?立即注册
x

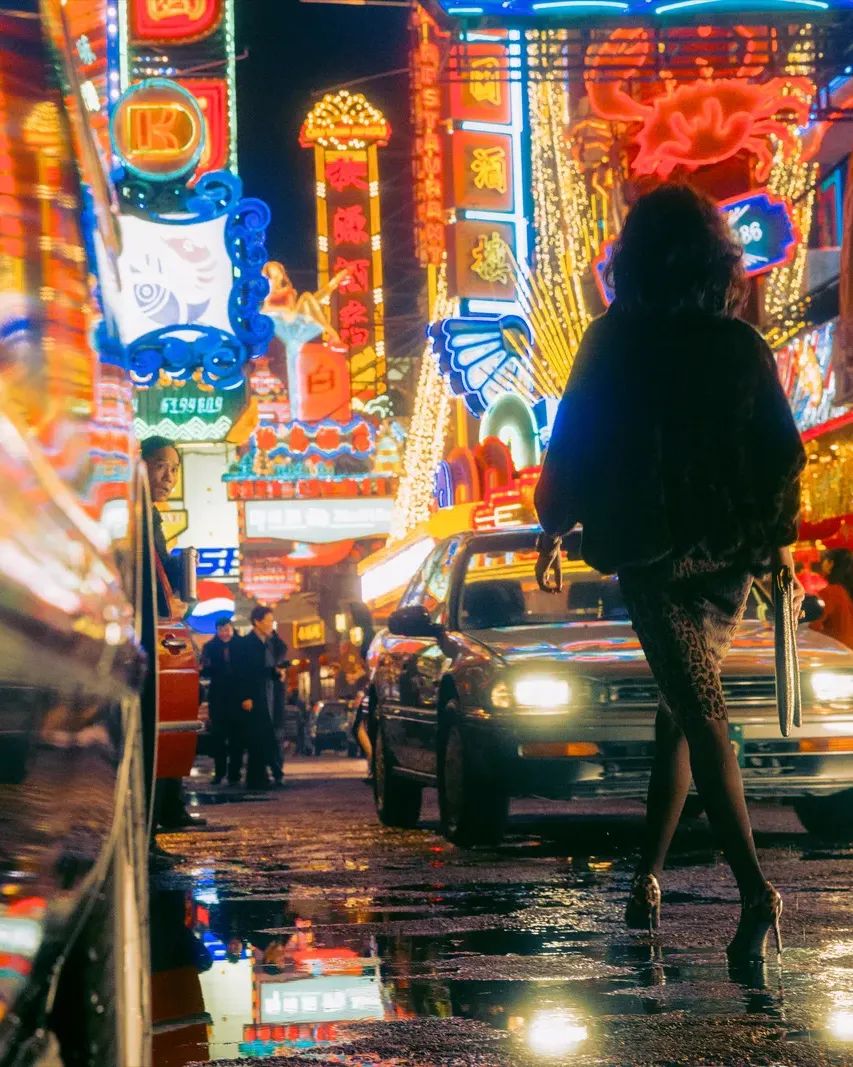


无论在金宇澄还是张爱玲的笔下,
上海都极具腔调:
里弄交织,闲话轶闻;
风物细节,婷婷而动。
这一次,对角线邀请你
在水生活中感沐沪上历史与未来。
In the writings of both Jin Yucheng and Eileen Chang,
Shanghai is endowed with a distinctive charm:
its narrow lanes intersect,
intertwining with anecdotes and tales;
its scenery is vividly depicted with grace and dynamism.
This time, DJX Design invites you to dwell among the waters,
experiencing the history and future of Shanghai.
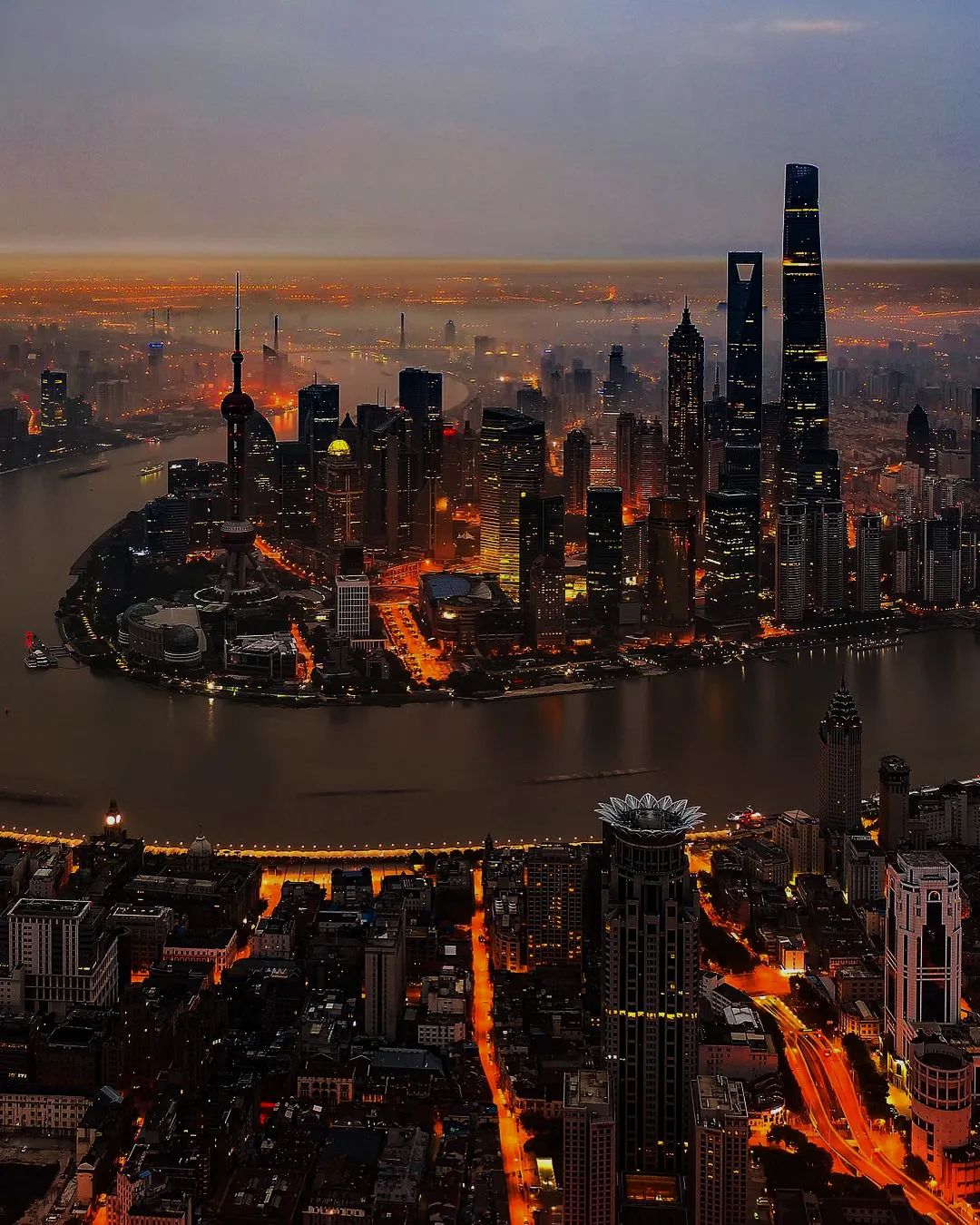
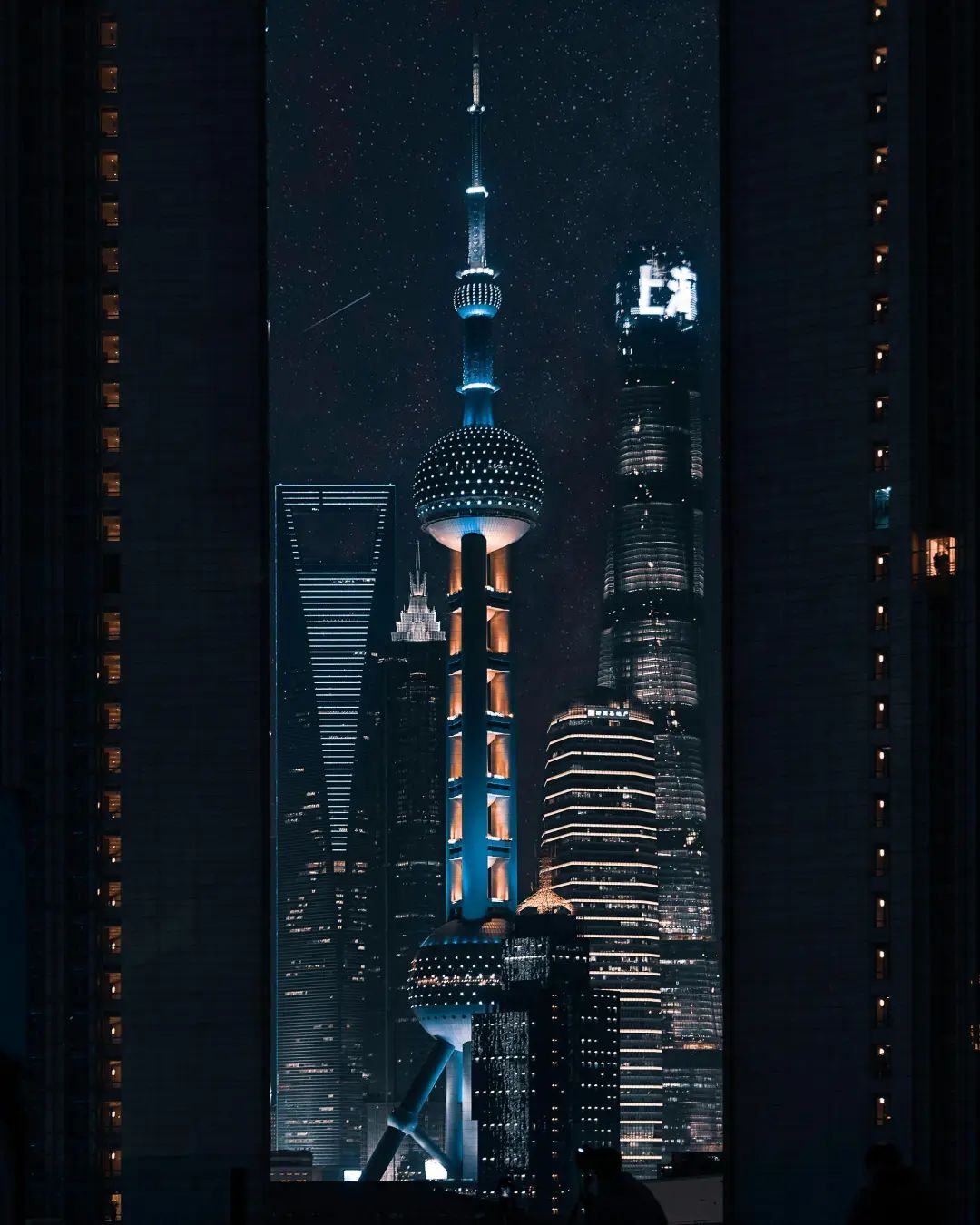
△ 图片来自网络
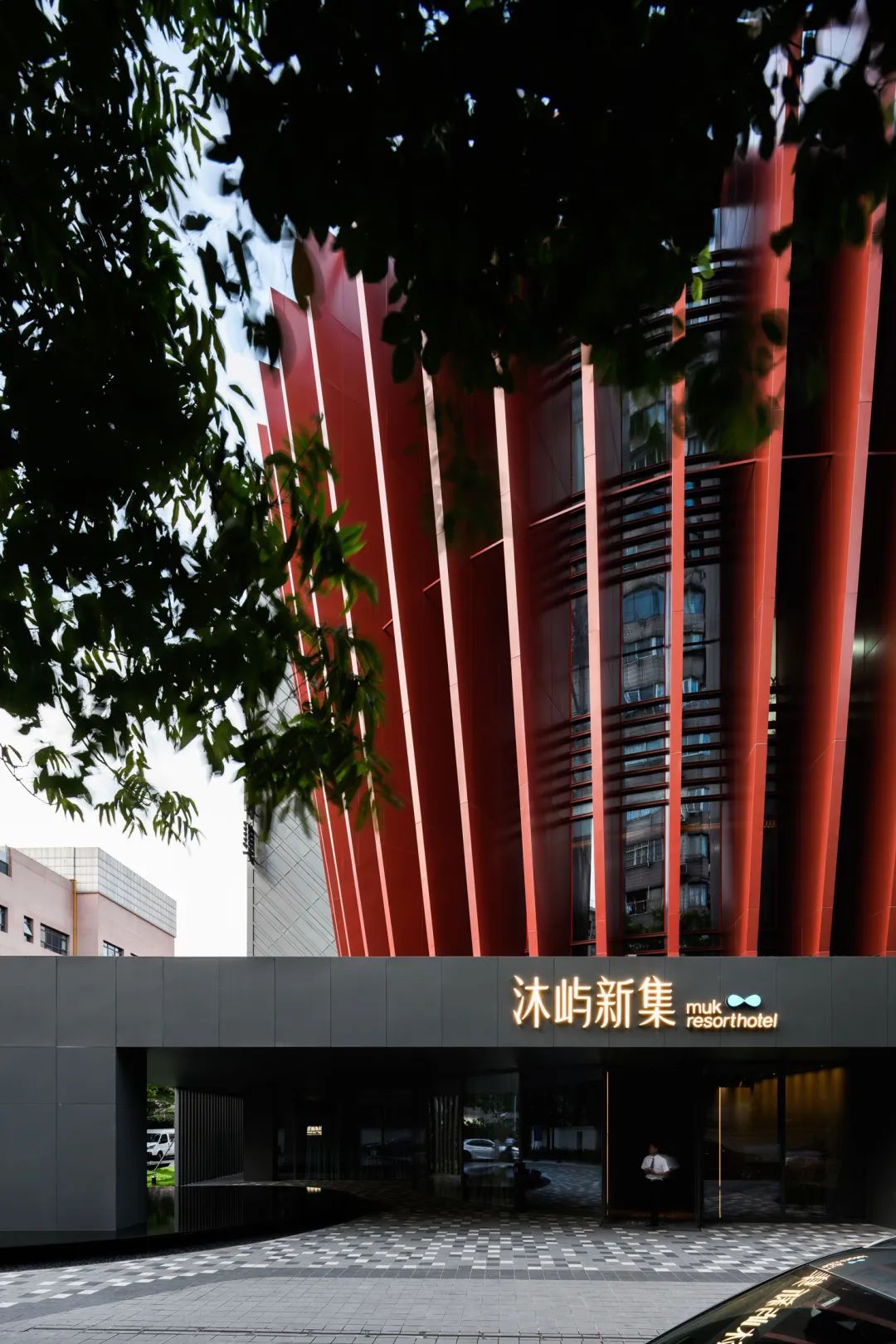
昔日的上海,在何种程度上塑造了今天的上海?关于上海的故事,始终处于双重时态的迷离共振中,因而天然地具有回溯的特质。回路返景,鉴往知来。对角线设计凭水穿越,为沐屿新集塑造了一场往复于新旧上海的时空梦旅。
To what extent has the Shanghai of the past shaped the Shanghai of today? The narrative of Shanghai consistently resonates within the disorienting duality of time, inherently possessing a retrospective essence. As we revisit the city, reflecting on the past enables us to envision the future. DJX Design has navigated the waters to craft a visionary journey for Muk Resort Hotel, traversing the realms of time and space between old and new Shanghai.
Revisiting Yesterday’s Dream:
Shanghai’s First Breath

穿越旧梦
十里洋场
涵洞般的入口被设计为一条时光隧道,让人想起经典科幻电影《2001太空漫游》中的信息流场景。漆黑光滑的表面上,反射着地面上红色霓虹曲线的散碎光点,模糊暧昧。
The cavernous entrance is conceived as a time tunnel, evoking the iconic information flow scenes from the classic sci-fi film 2001: A Space Odyssey. On the dark, smooth surface, the reflection of the red neon curve breaks, scattering into points, and creating a blurred and ambiguous ambiance.
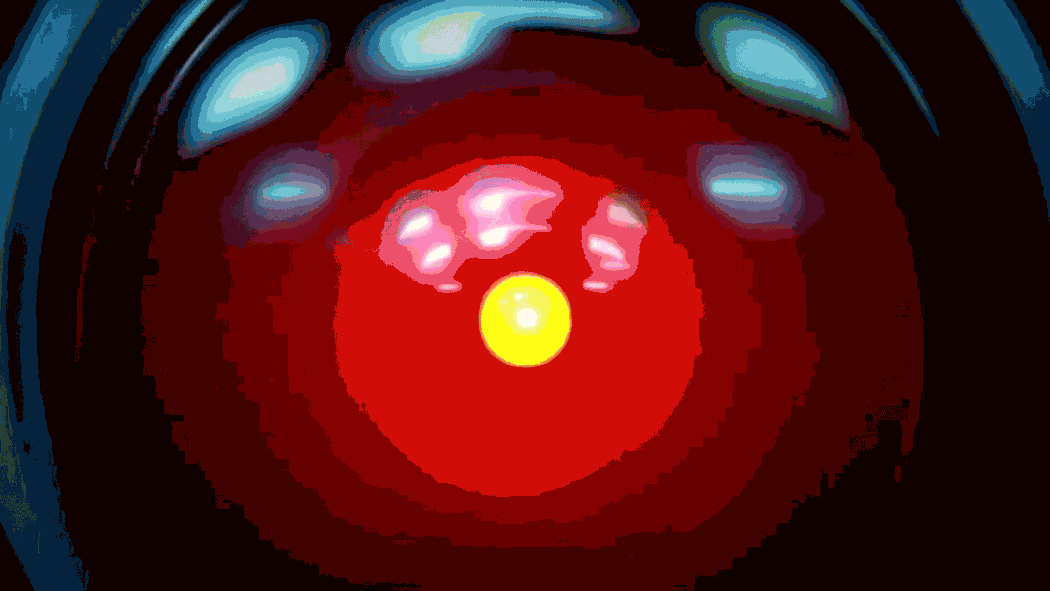
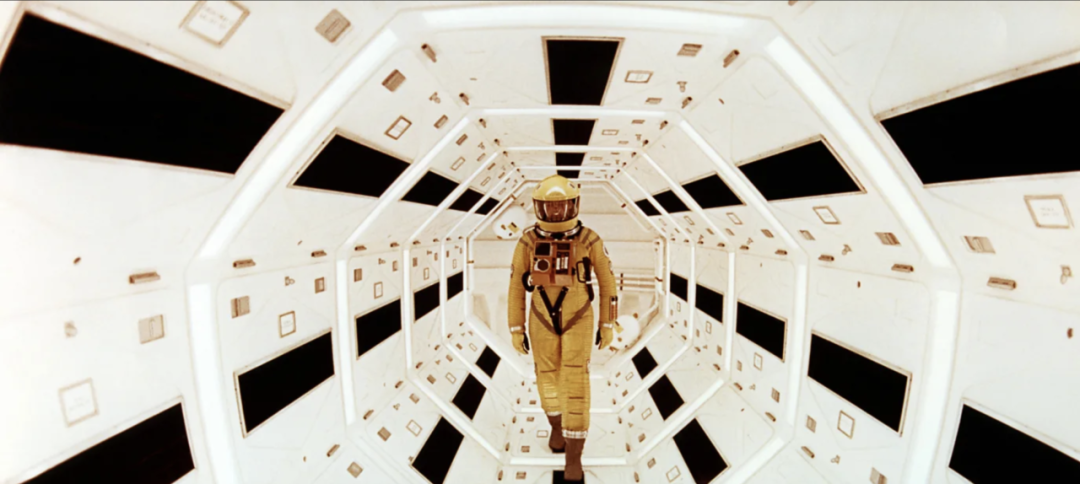
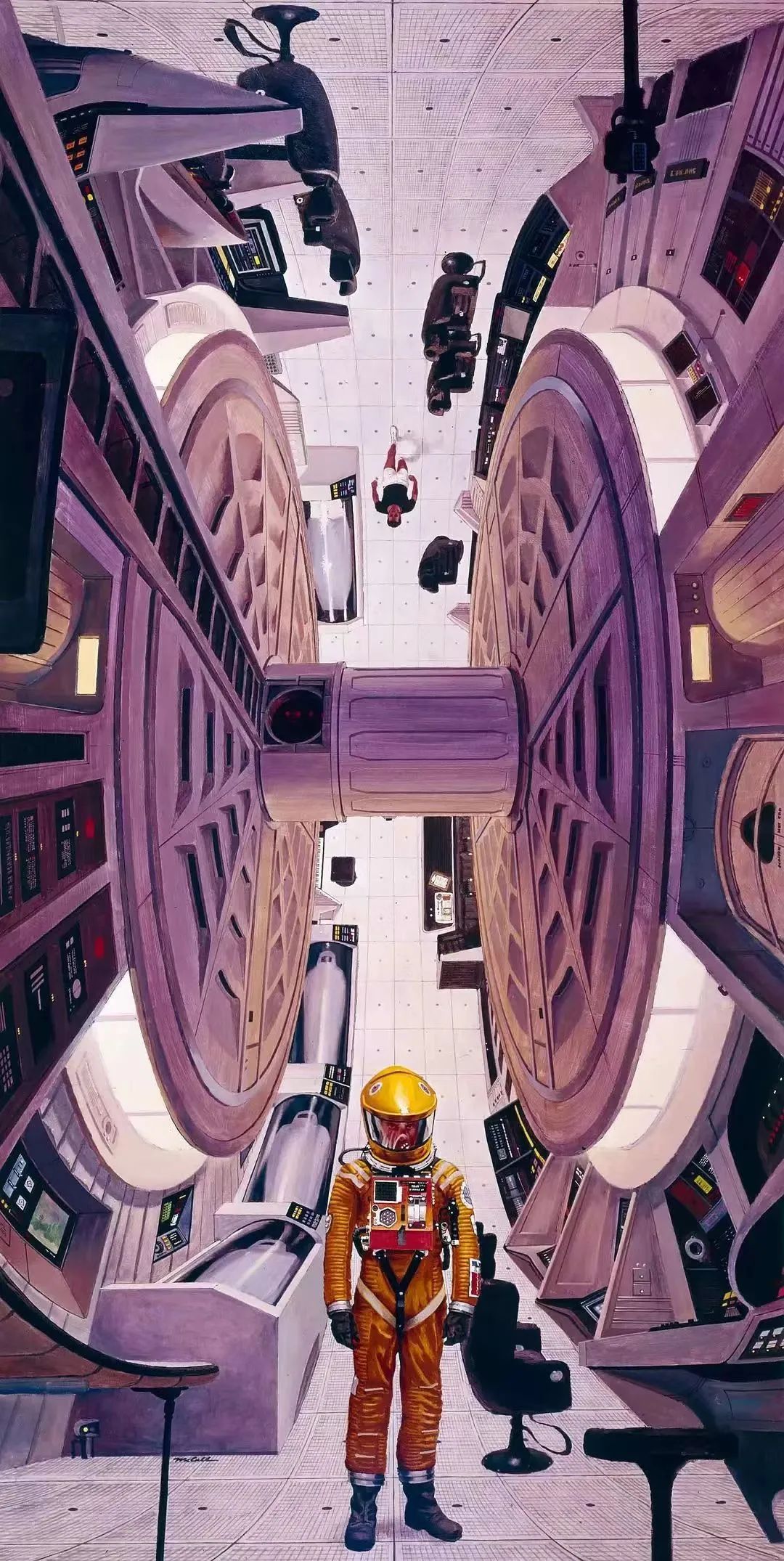
△ 《2001太空漫游》

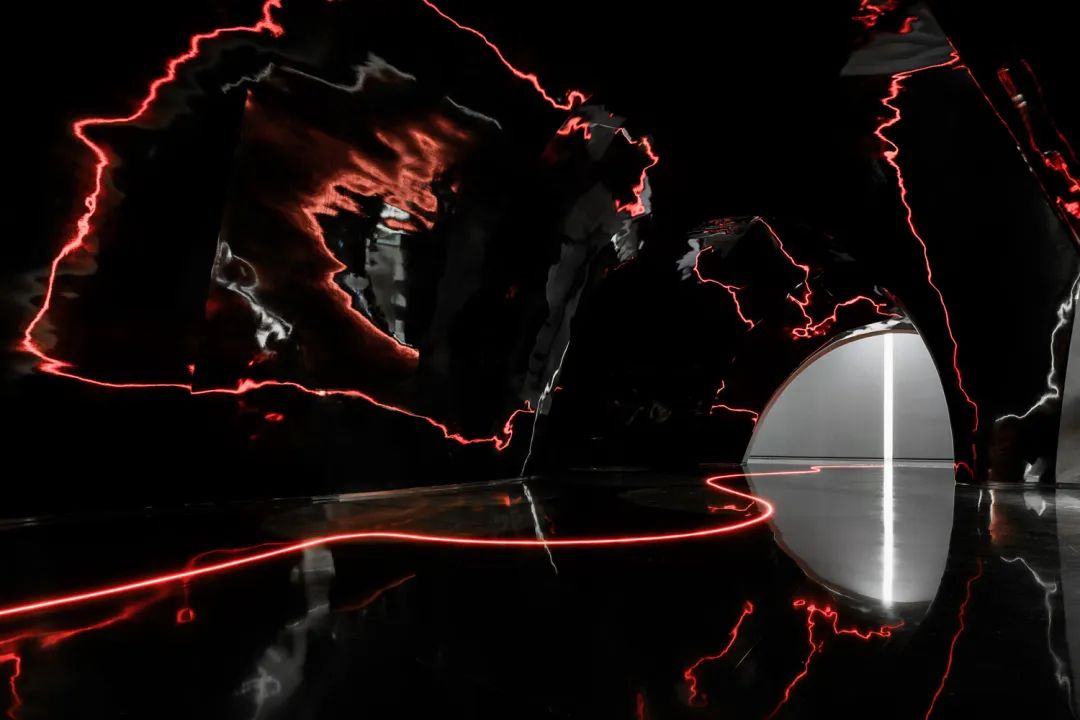
从嘈杂到安静,从白天到暗夜,从今时到往日,这个空间穿越的是新旧上海飞跃发展背后的巨大断裂:繁华靡丽与逼仄陋巷,商业辉煌与市井烟火,勾连起这一切的是大众社交的日常。上世纪初可能是摩登的餐厅、影院,如今换作休闲的酒吧、SPA综合体。
From bustling to serenity, day to night, and present to past—this space navigates the ruptures of Shanghai’s rapid development. The daily socialization of the public weaves together seeming paradoxes: prosperity thrives in winding alleys, commerce glory merges into everyday vitality. Once modern, early 20th-century restaurants and cinemas have now transformed into leisurely bars and spas.
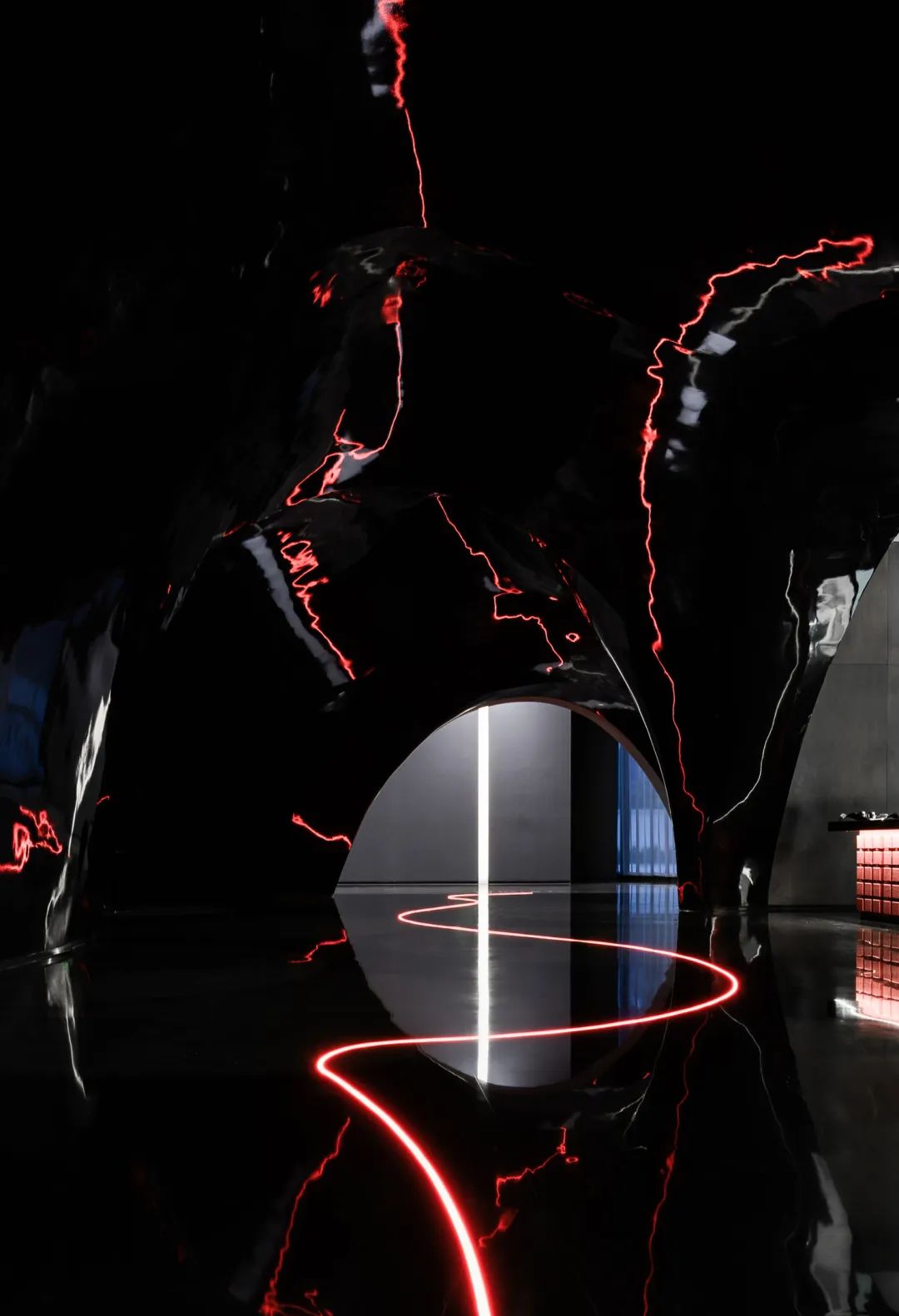
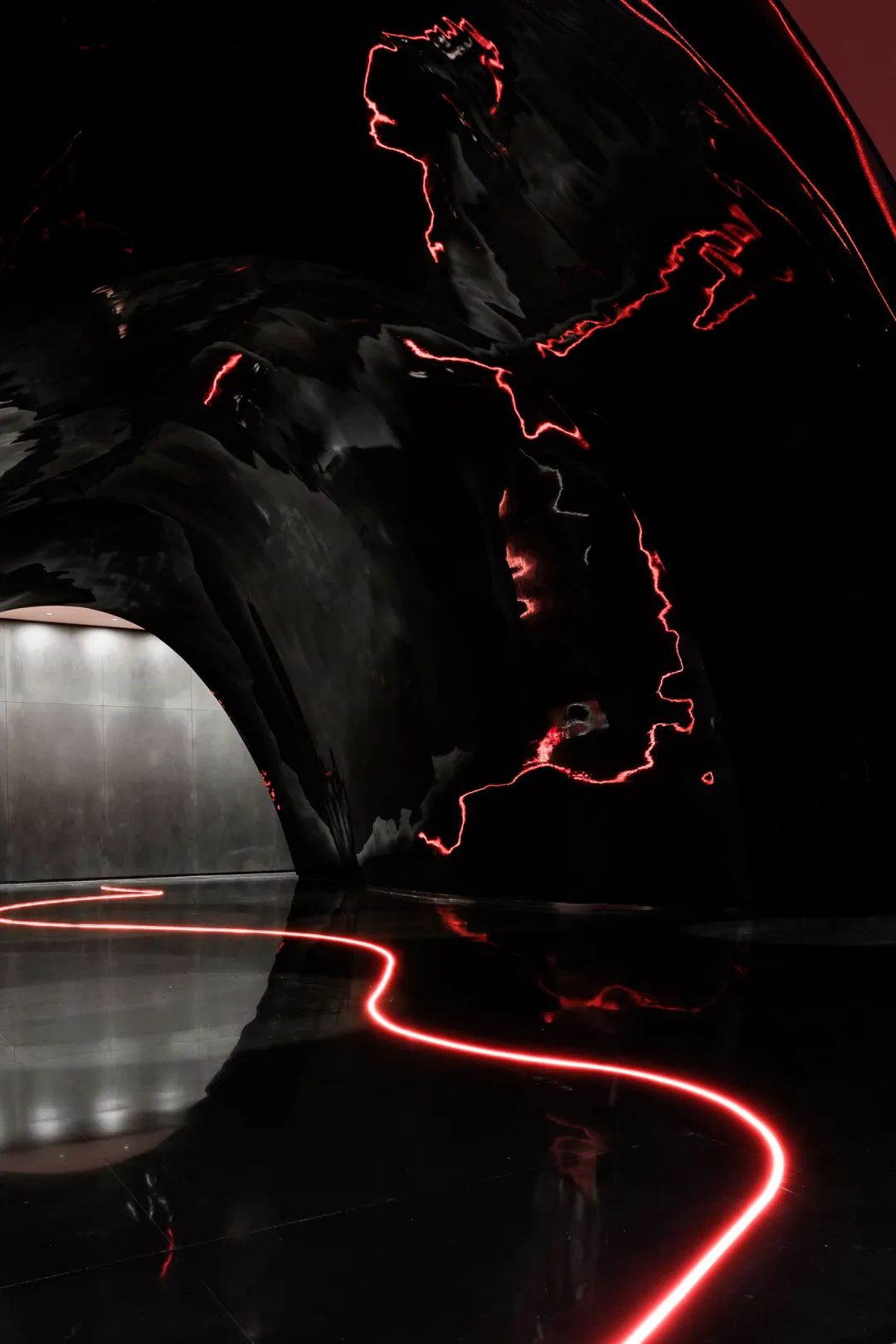
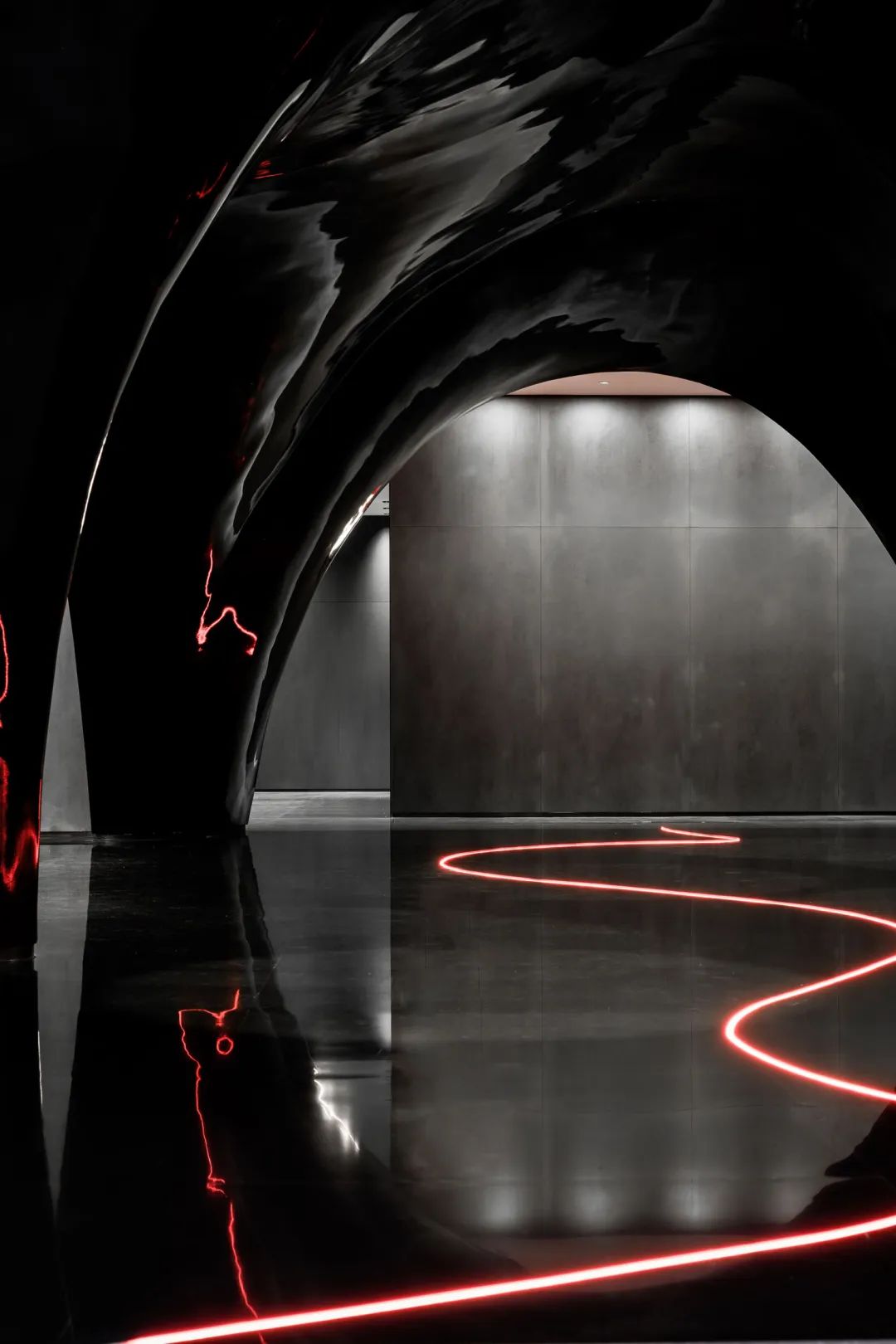
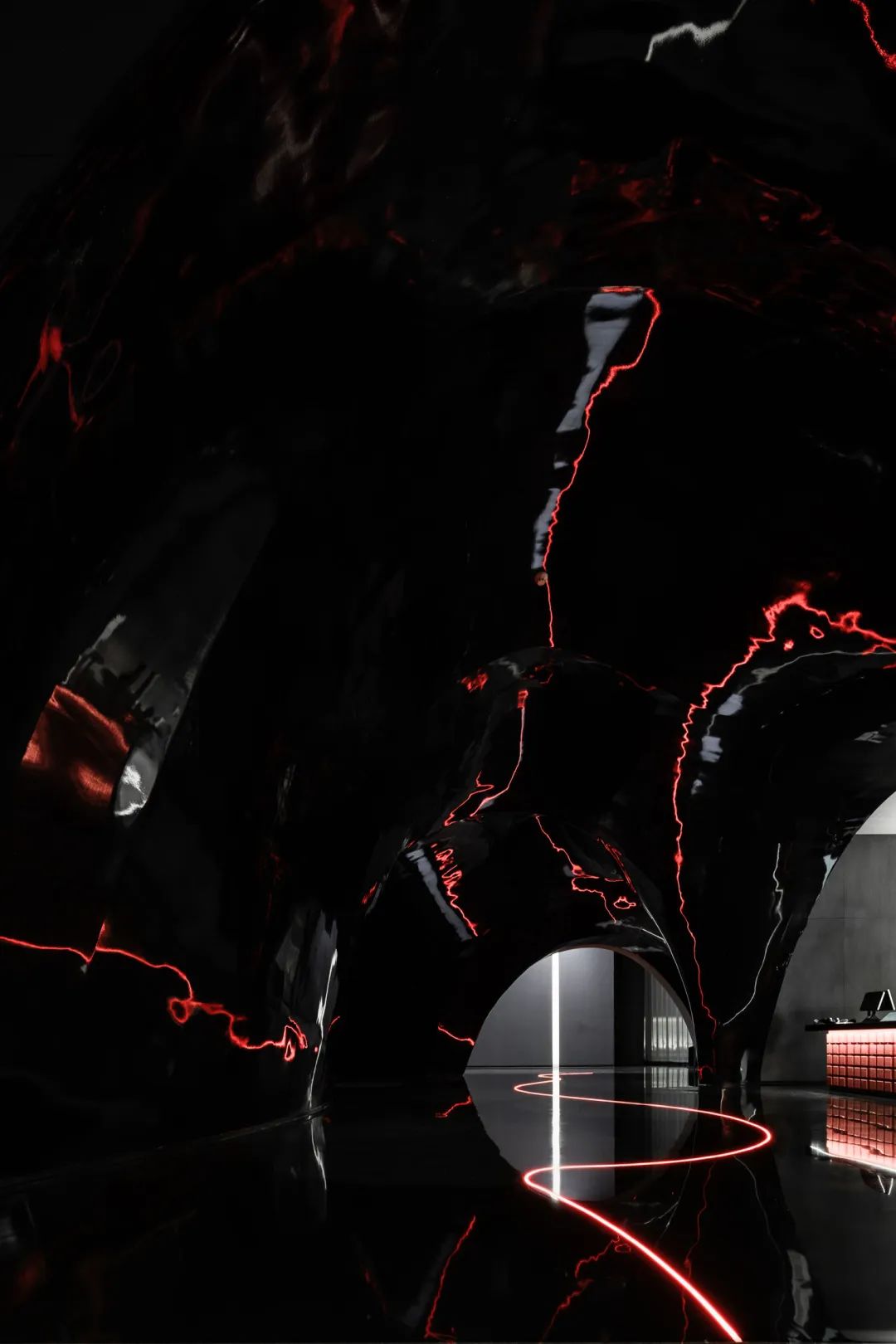
△ 向右滑动查看更多图片
对角线借一站式“轻松社交”的闭环设计,邀围困于魔都的人们短暂逃离工作与生活的绑架,在沐屿新集回到过去,开启近距离却独立于现实时空的“城市微度假”模式。
DJX Design, with its all-encompassing loop of “easy socializing,” invites those in the hustle of Shanghai to briefly loosen ties with work and routine. In Muk Resort Hotel, one is encouraged to embrace a journey to the past for an “urban micro-vacation” near home, yet independent of real-time and space constraints.
Narrow Lanes:
A Hidden Paradise
里弄方寸
别有洞天
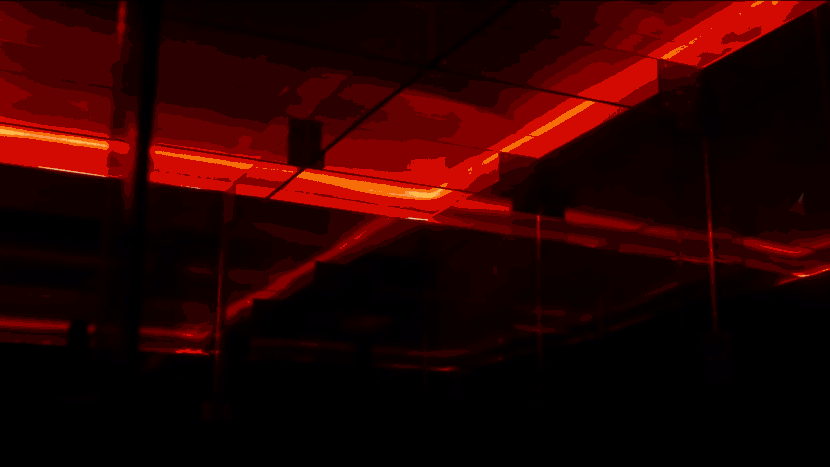
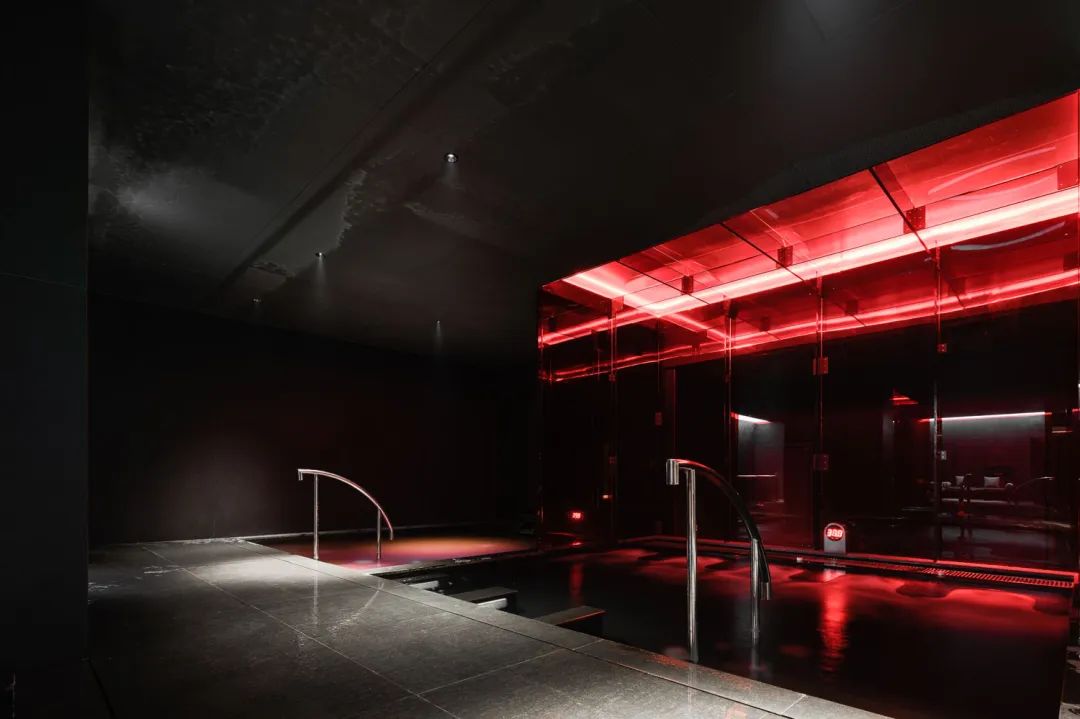
一旦人们进入狭长亲切的水区,则立刻能感受到上海里弄街巷的意向。毕竟弄堂始终是上海市民社会的具体呈现,设计师选取这种空间结构和比例,抽象地还原旧上海的精神。
Upon entering the long, narrow, and intimate waterscape, one immediately senses the essence of Shanghai’s narrow lanes. Embodying the city’s civic society, the structure and proportions of these alleyways are abstractly incorporated into the design to evoke the spirit of old Shanghai.
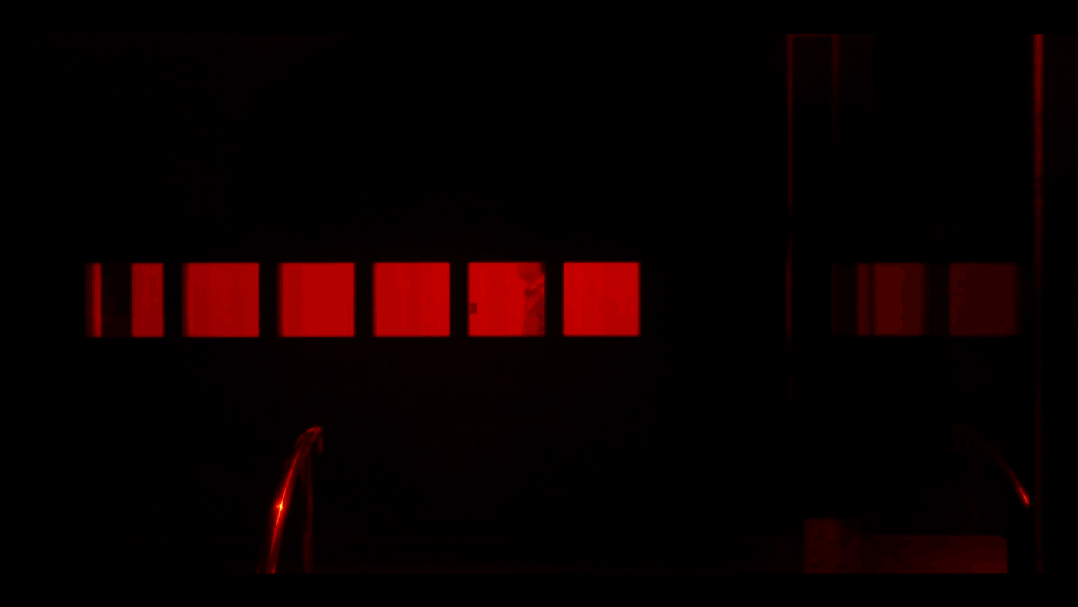
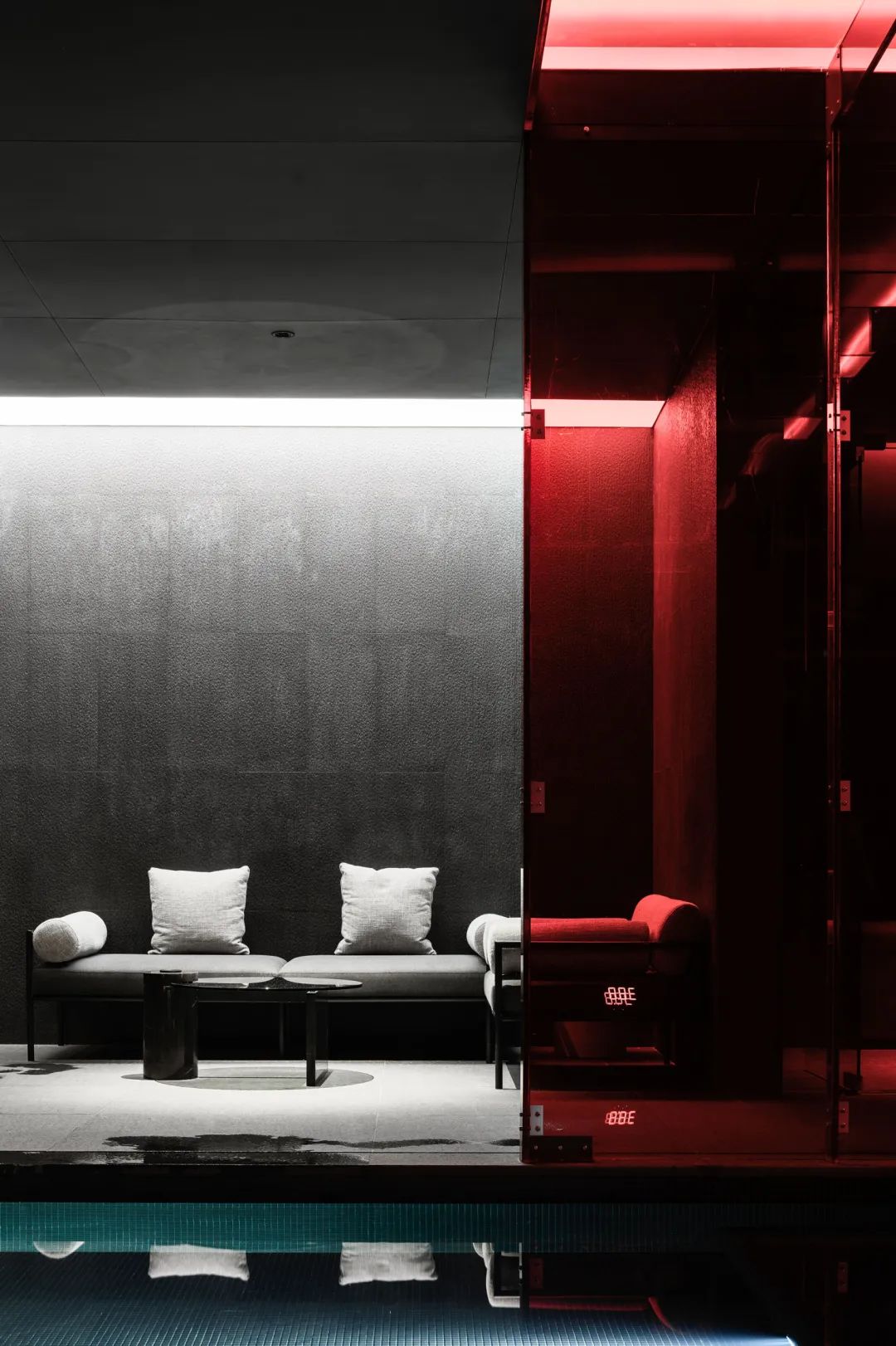
实际上,当时上海的一栋弄堂房子常常被拆租给不同背景的人——学生、舞女、作家都可能杂居在一起。这种不可多得的平等、松弛、丰富和戏剧性,其实同样适用于以SPA为代表的康养式社交生活方式。亭子间或者阁楼似的空间,正是“微型沙龙”发生处。
Indeed, during that time, typical lane houses in Shanghai often housed individuals from diverse backgrounds—students, dancers, writers could all be neighbors. This unique blend of equality, relaxation, richness, and theatricality is equally applicable to the wellness-oriented social lifestyle exemplified by spas. Spaces resembling pavilions or lofts serve as the very cradles of “micro-salons.”
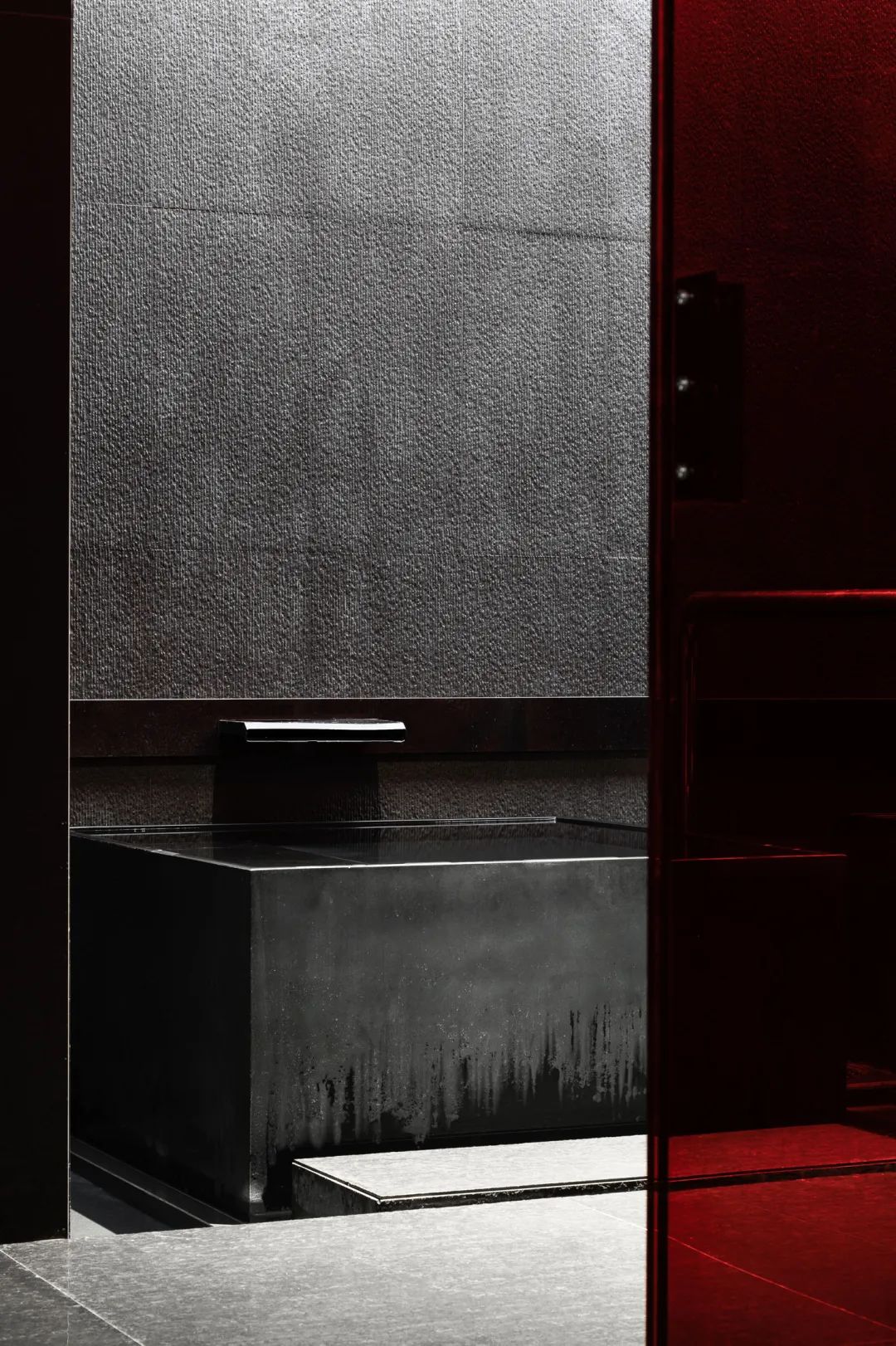
灰黑的肌理色调与简约的直线造型,自然带有旧上海照片的气氛。青碧的池水与绛红的玻璃如时光美酒,熏染着欲醉的倒影。稍憩微微,以备踏步而上,粉墨登场。
The grey-black toned texture and simple linear forms naturally evoke the atmosphere of old Shanghai photographs. Turquoise pool water and crimson glass, like vintage wine, infuse the surroundings with intoxicating reflections. Briefly pause, ascend the steps, and make a splendid entrance.
Hem Dances, Butterfly’s grace
Hints of Intoxication,
A Scene Embraced
裙裾蝶飞
微醺新景
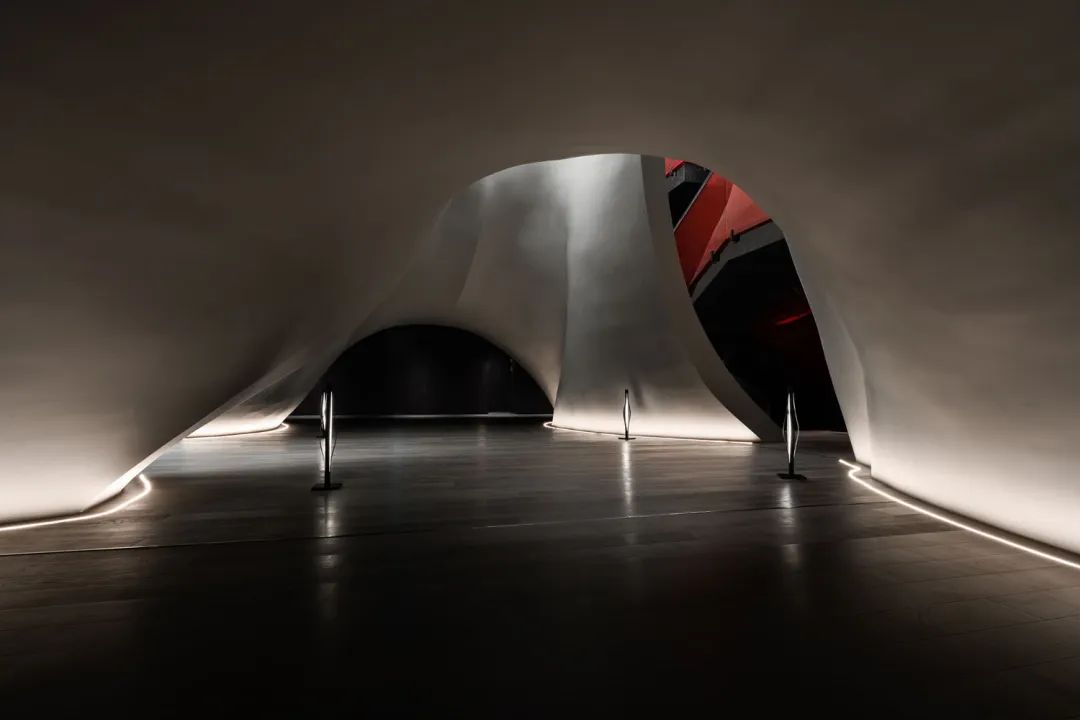
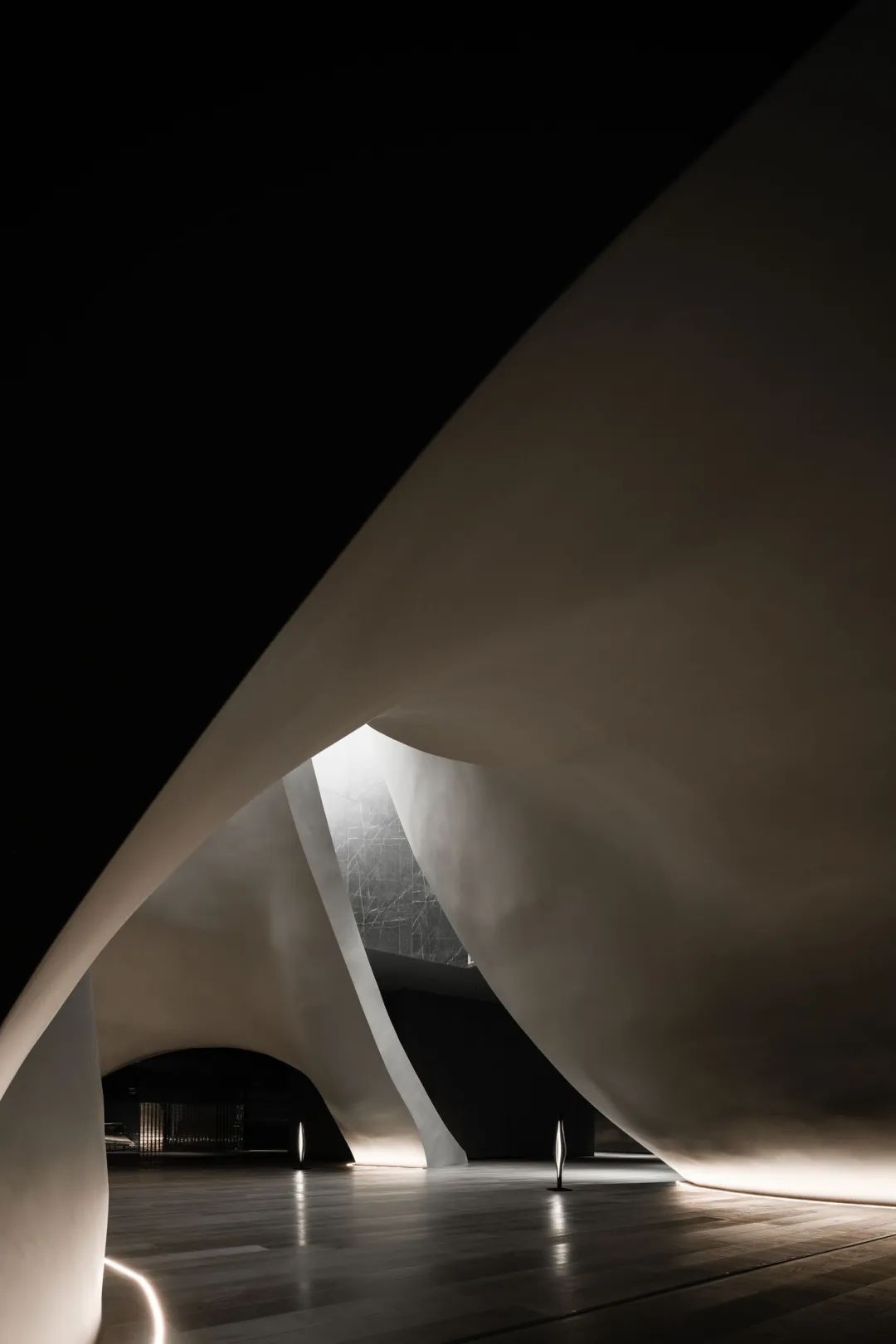
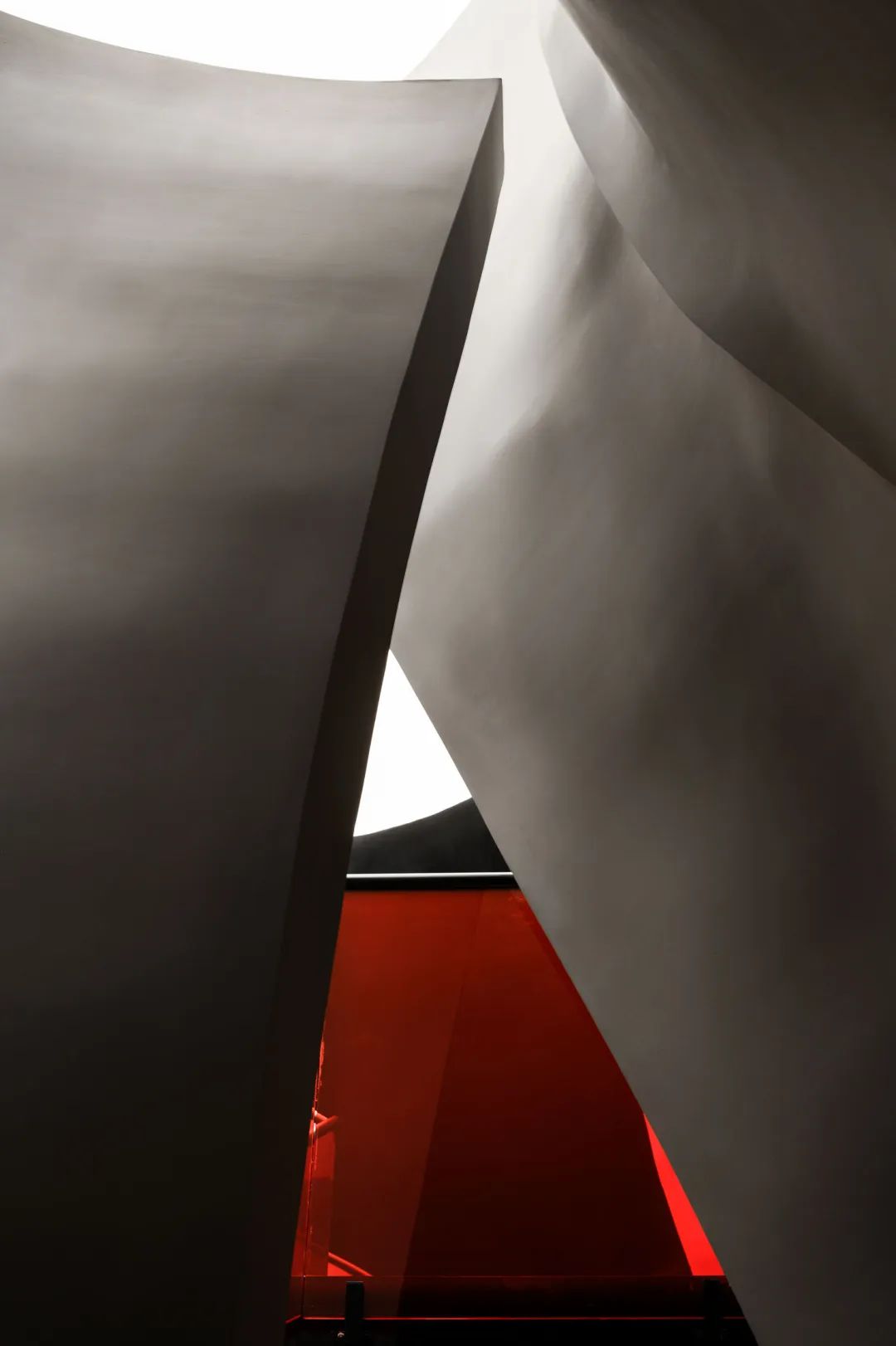
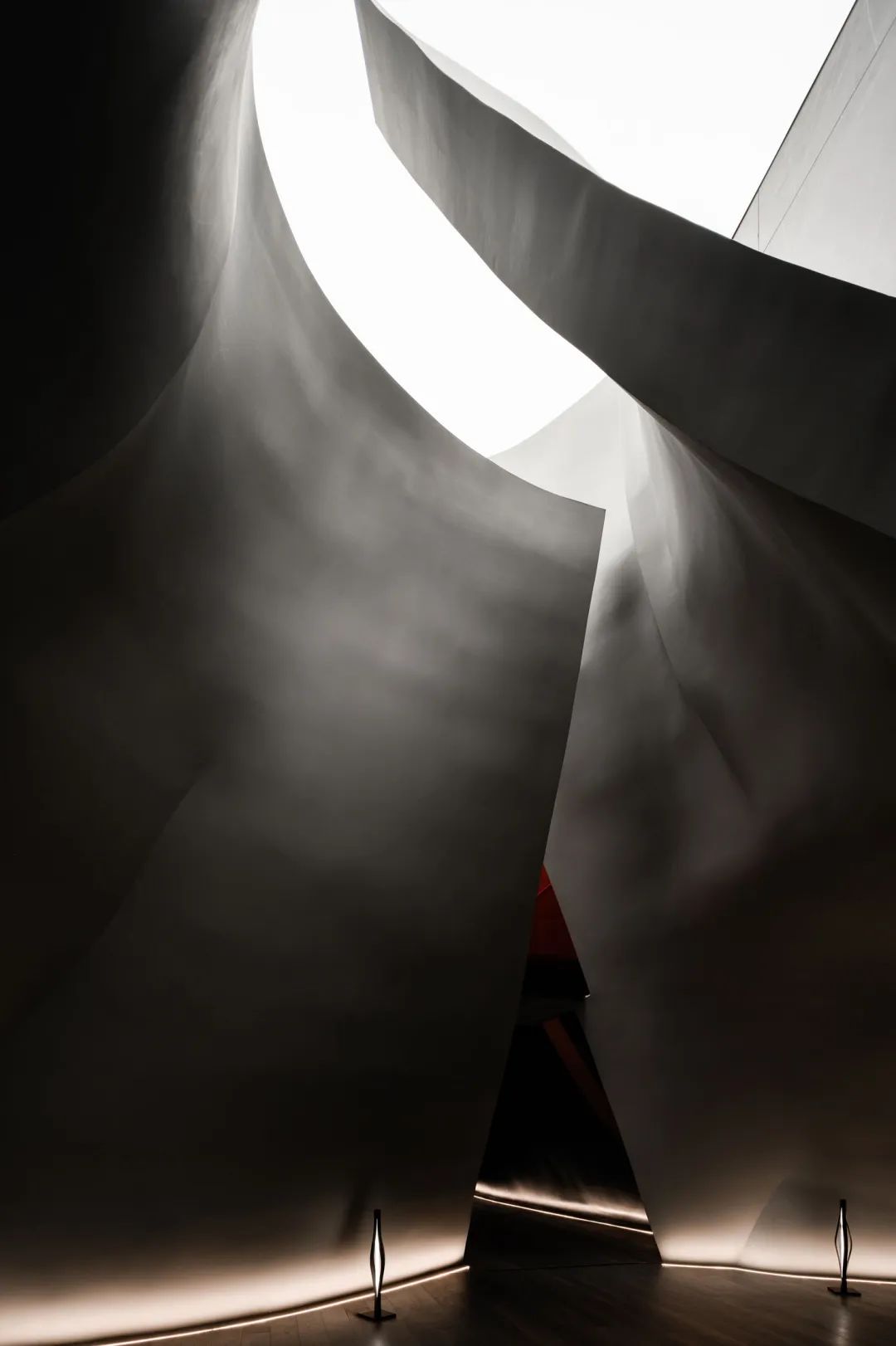
二层大厅的设计撷取了旗袍的襟领裙裾元素,调和以复古红调,轻柔地将人们从怀缅的情绪中唤醒,徜徉于新旧交错的时空之中,仿佛一连串纷繁变换的蒙太奇镜头。
Inspired by cheongsam’s collar and hemline, the second-floor hall design blends with a vintage red hue. It gently rouses nostalgic sentiments, guiding a wandering journey through intertwined realms of past and present, akin to intricate montage scenes.
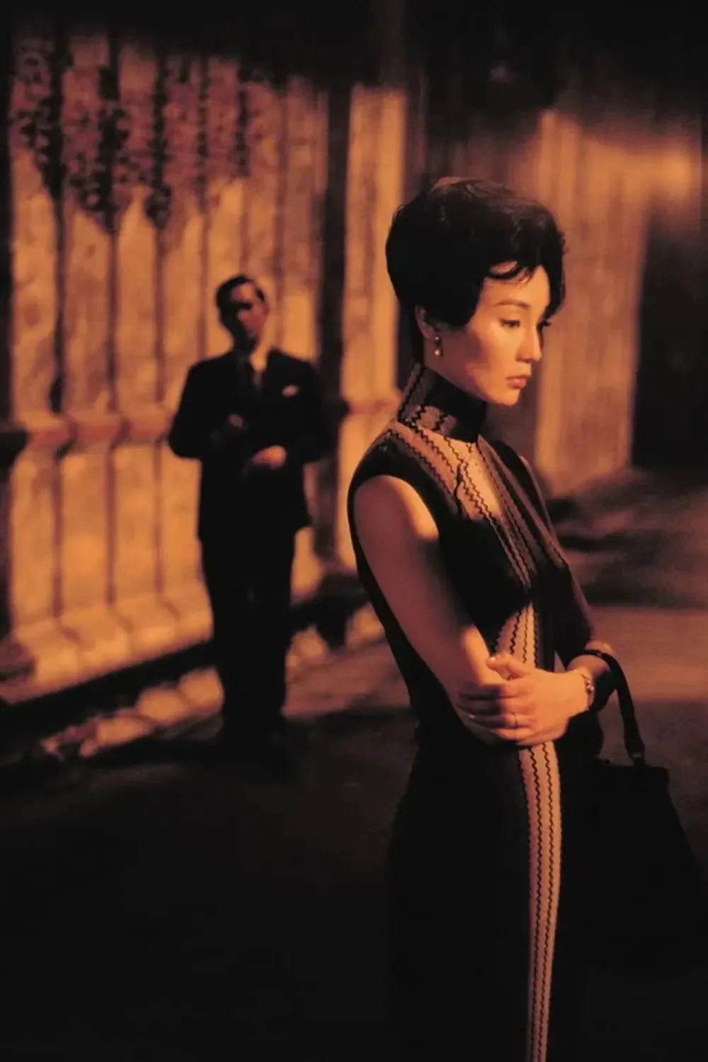
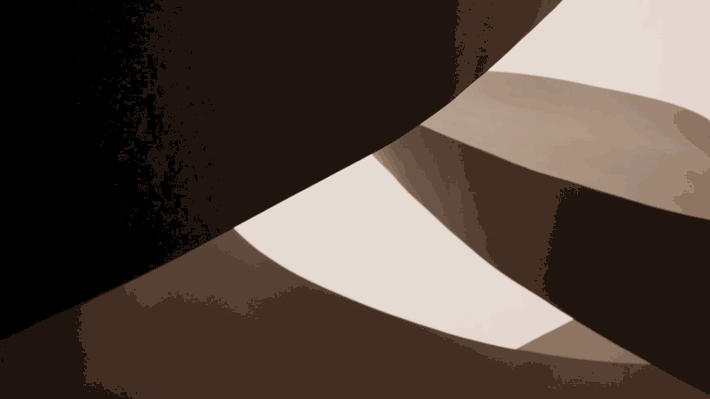
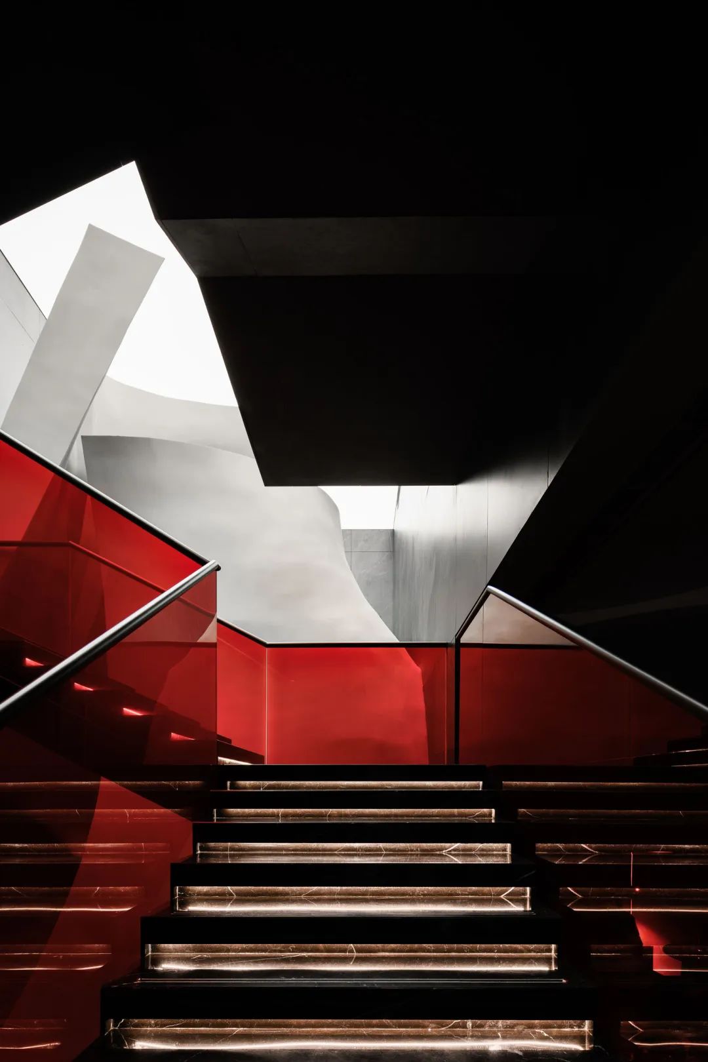
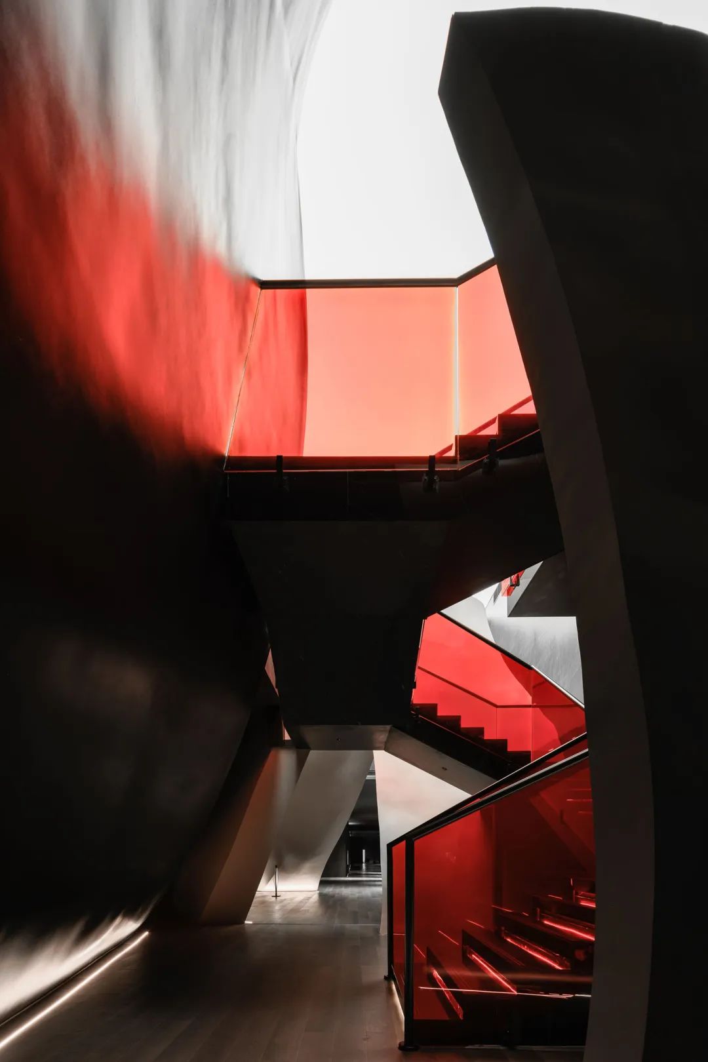
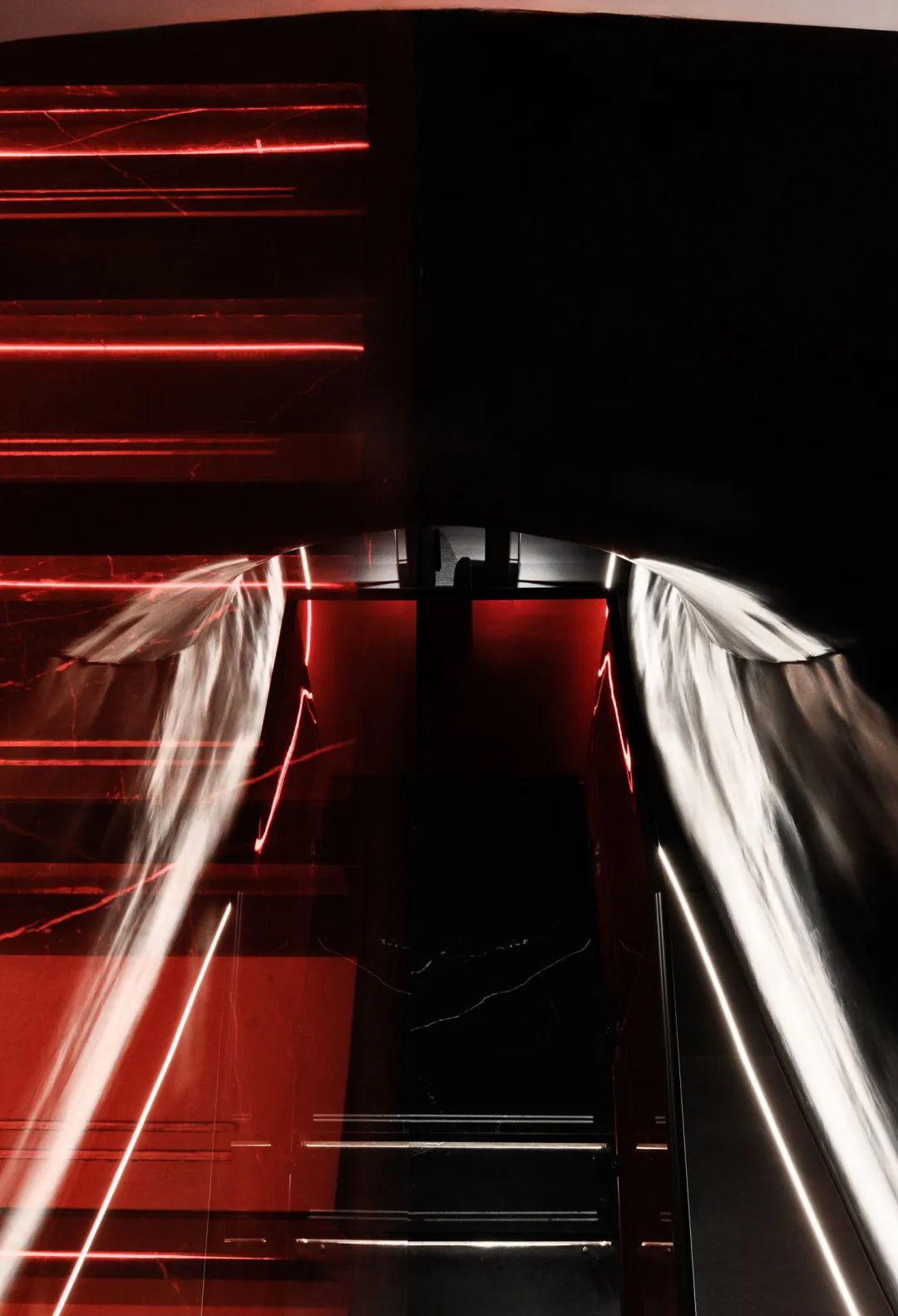
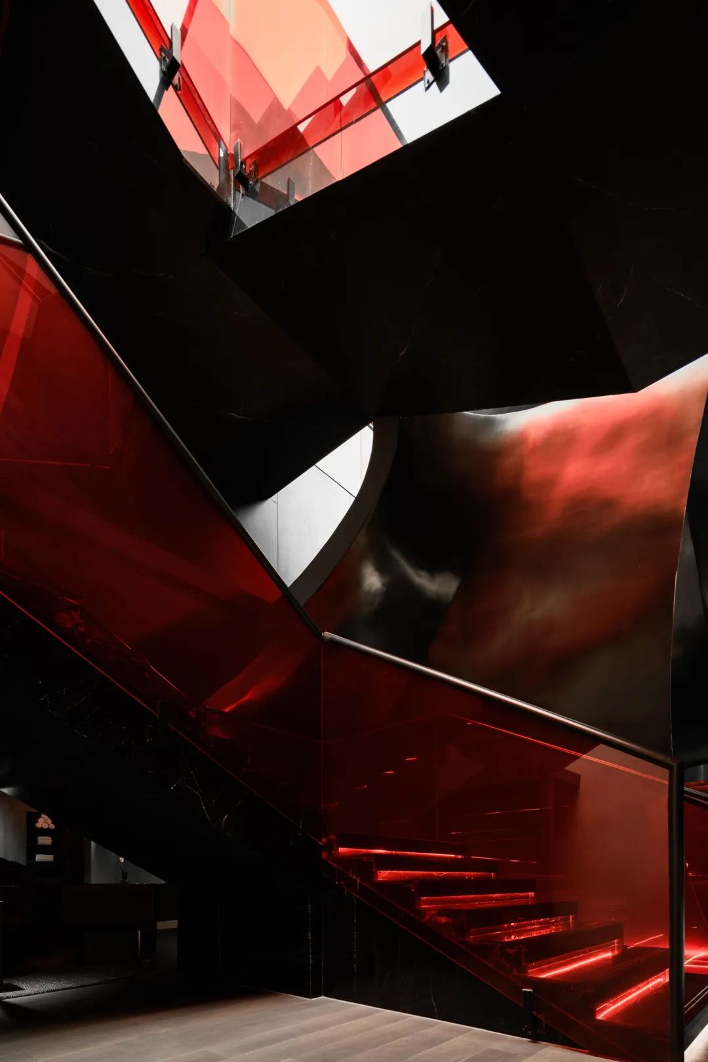
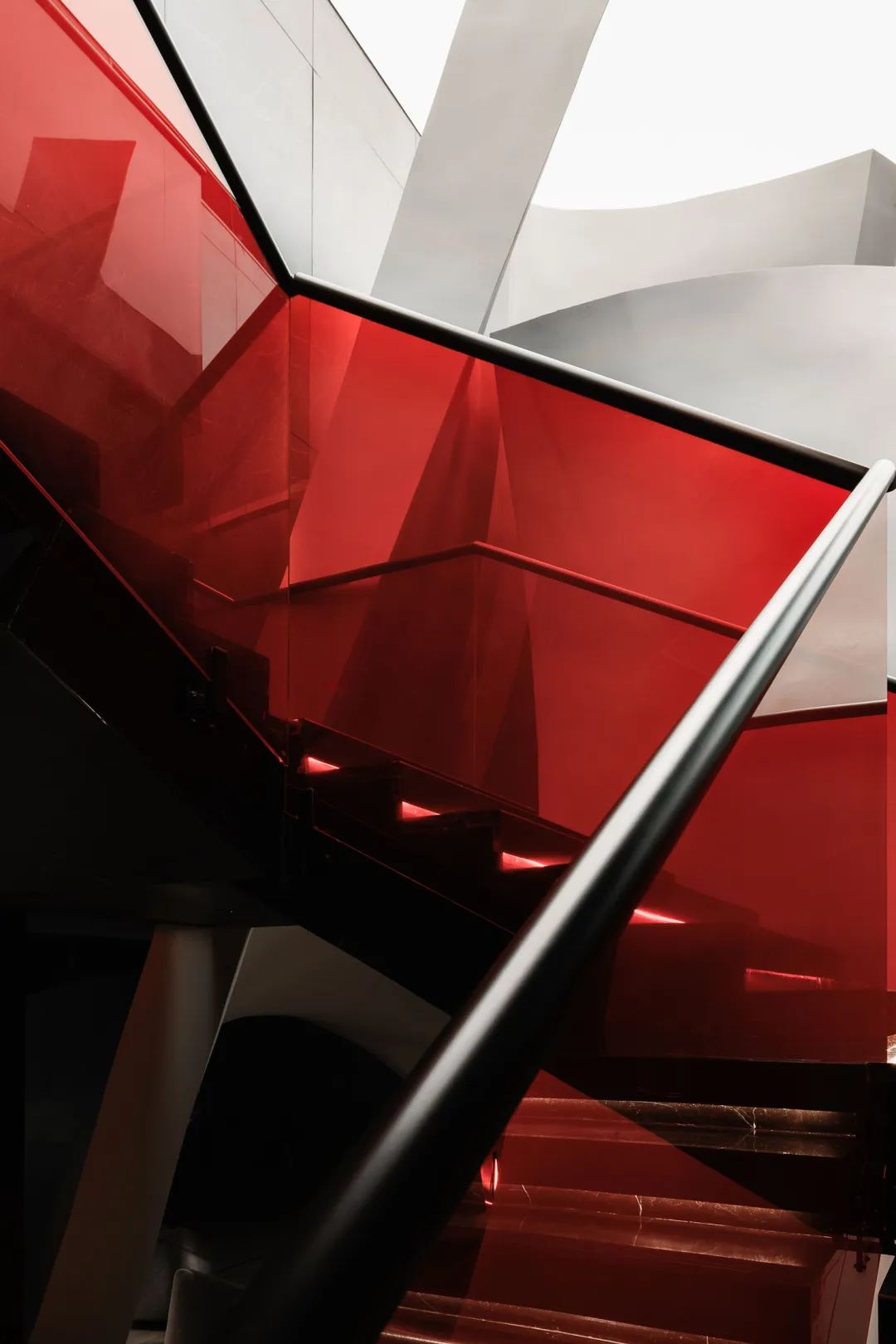
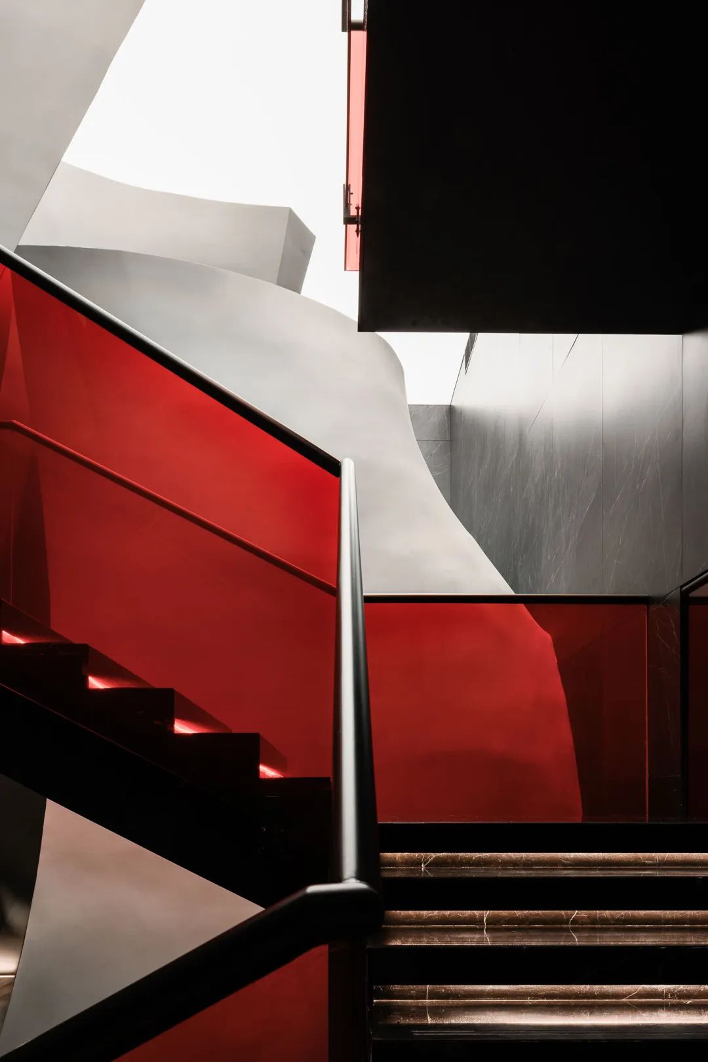
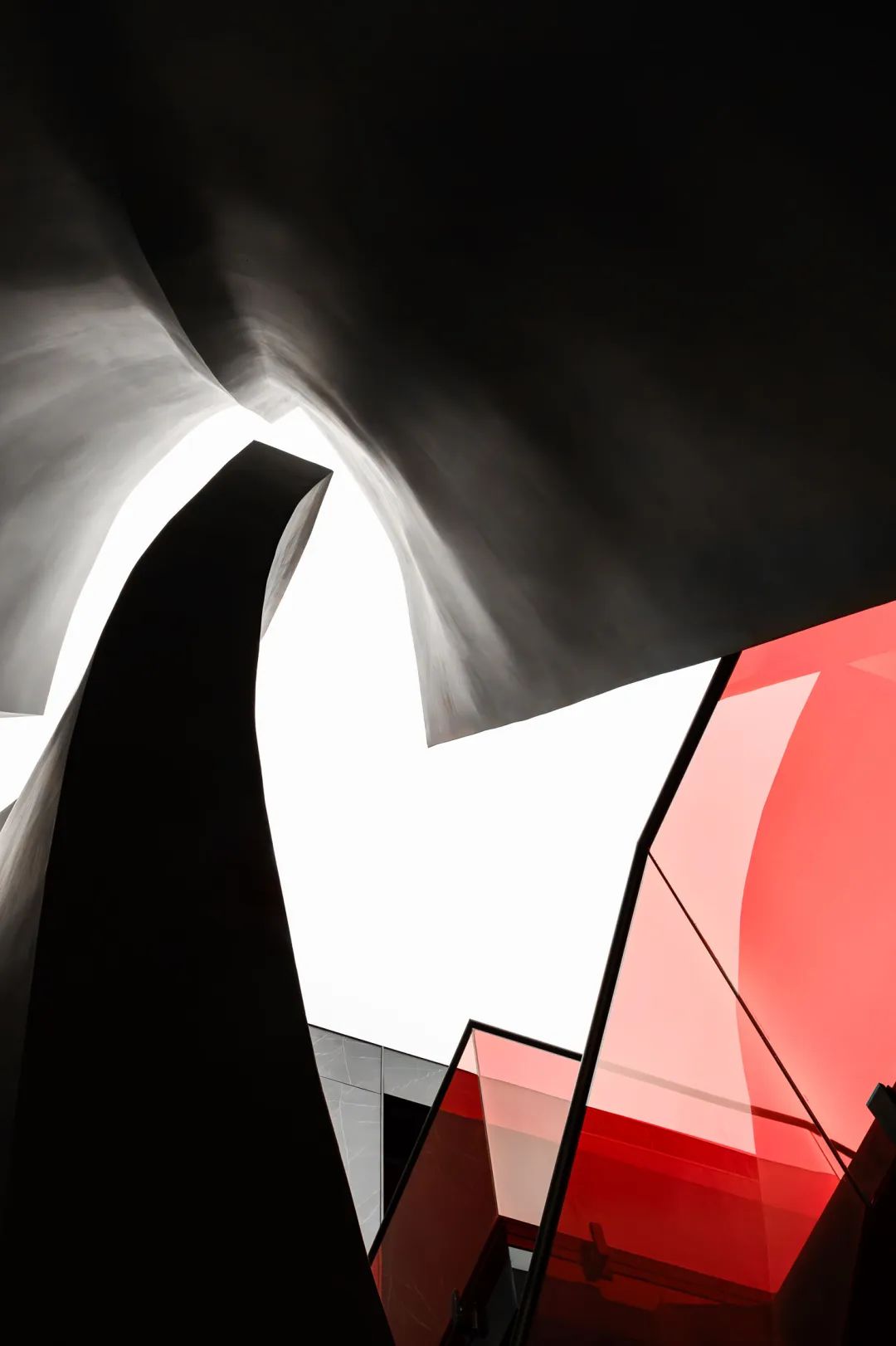
△ 向右滑动查看更多图片
老上海的旖旎风情充盈在窈窕曲面围拢的空气中,四向弥散。这种抑制不住的烂漫意趣,渐渐凝固成空中红色回转楼梯,具有伯格森所说的那种蓬勃生机,一种不受限制的活力。
The enchanting charm of old Shanghai permeates the air, encircling the space while dispersing in all directions. This unrestrained romantic allure gradually solidifies into a red revolving staircase, embodying the vitality described by Bergson—a kind of unrestricted energy.
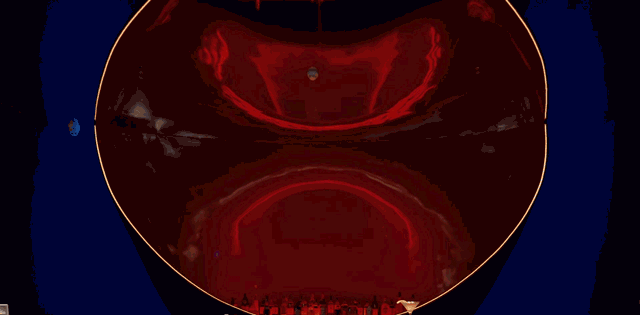
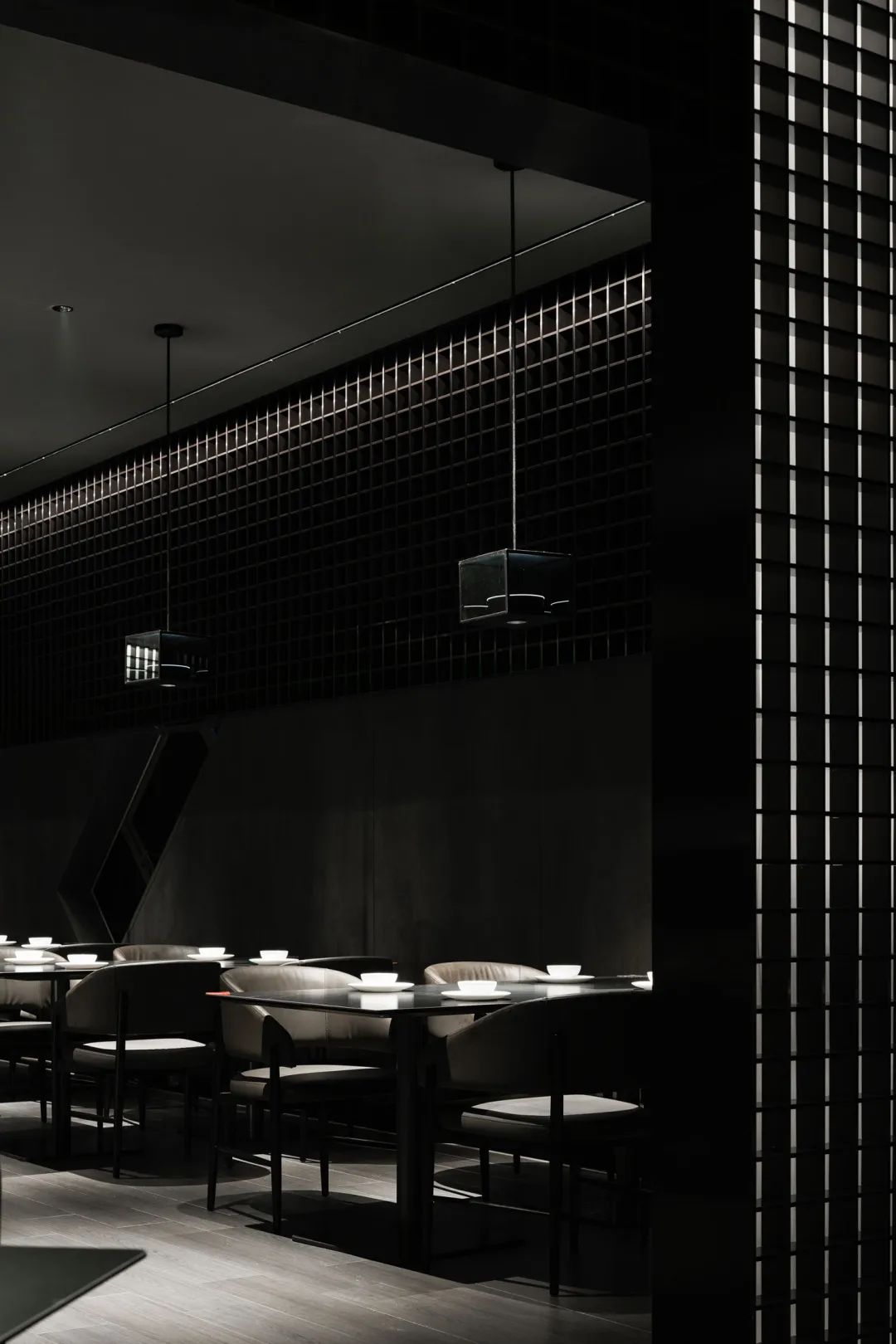
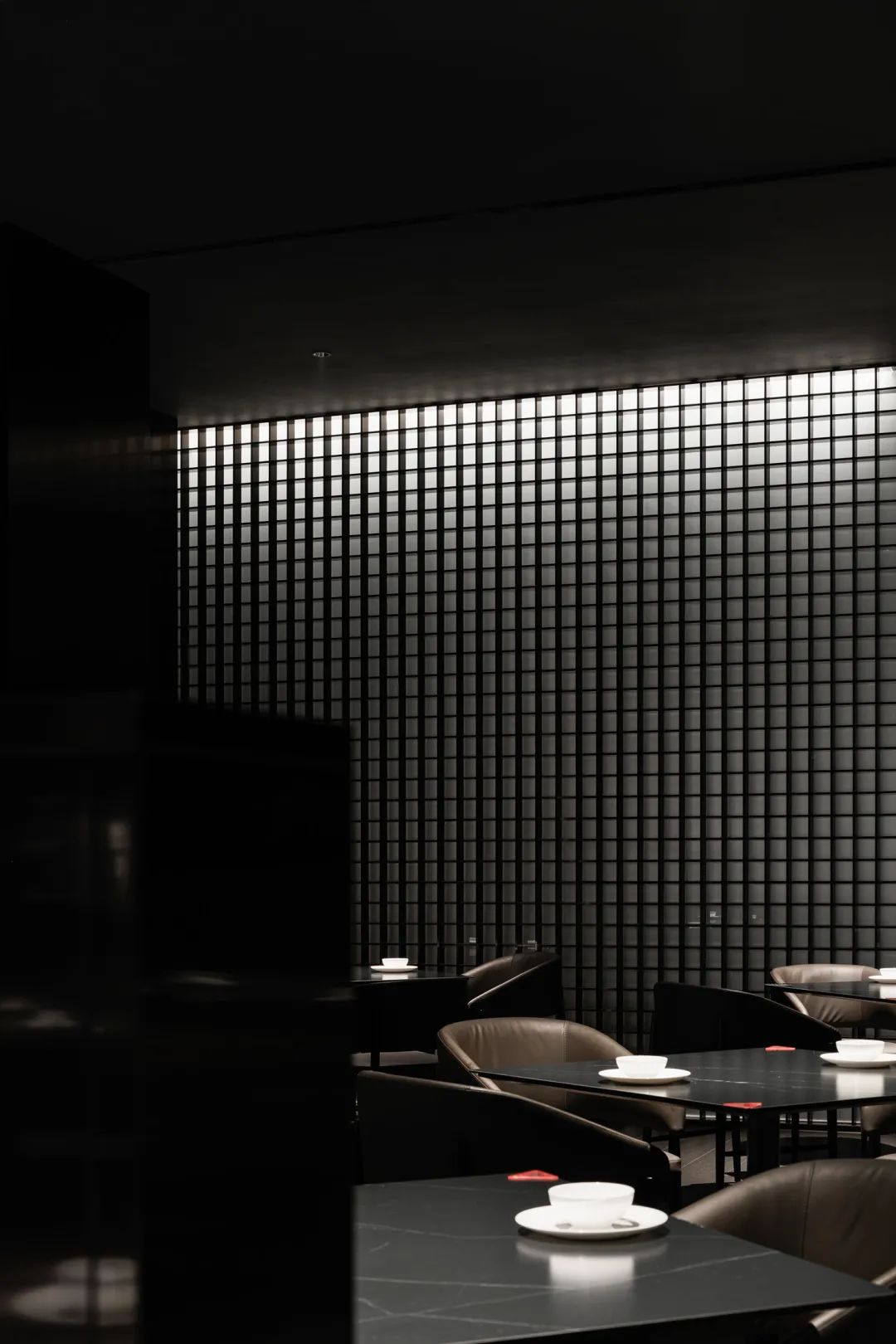
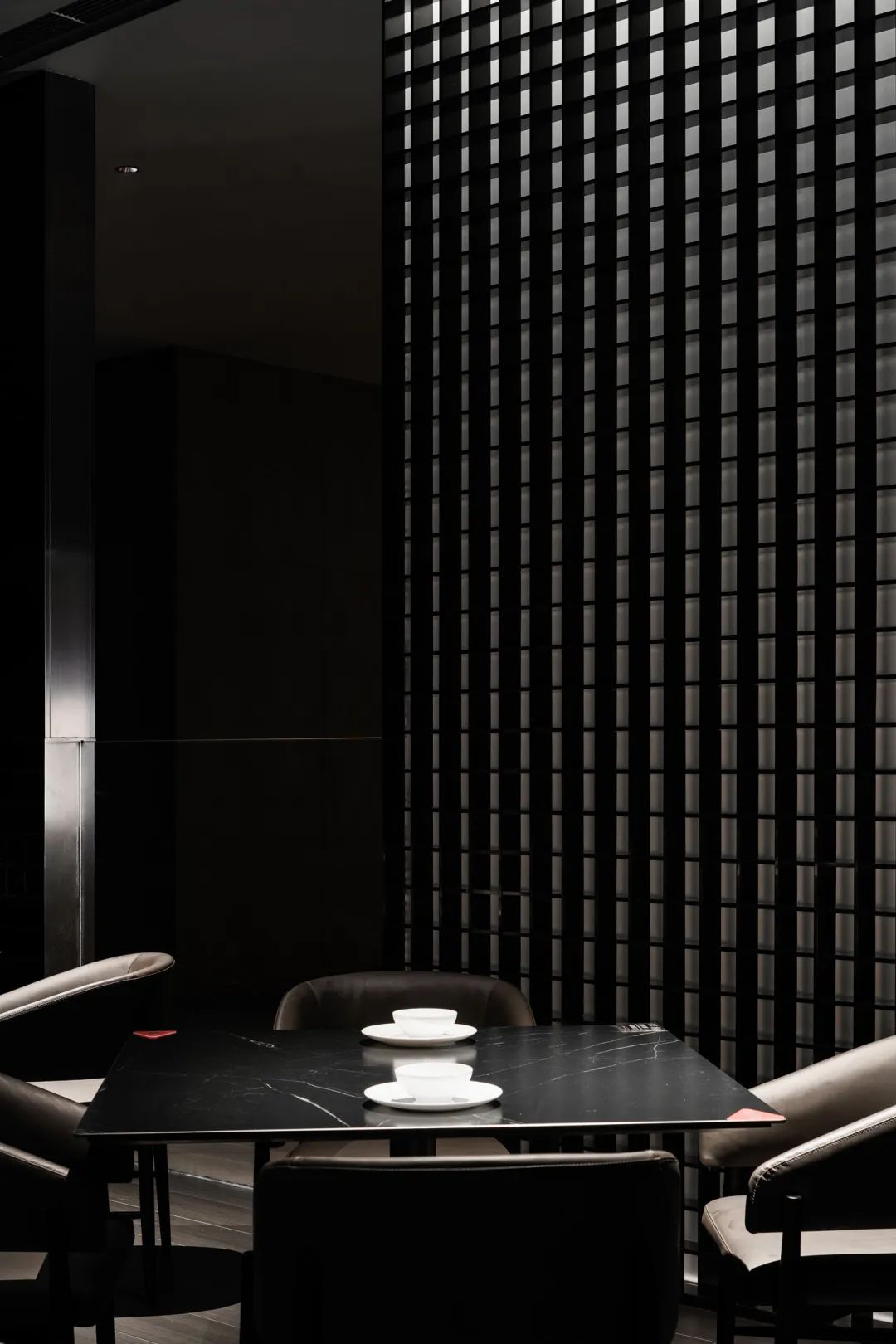
大厅周围的酒吧与餐厅的设计,则带有海派生活一贯的腔调。剥去活色生香、金光璀璨的表壳,注重古典韵律与舒适现代的内里。
The bars and restaurants surrounding the hall embody Shanghai’s distinctive lifestyle, merging classical rhythms with modern comfort beneath their glamorous appearance.
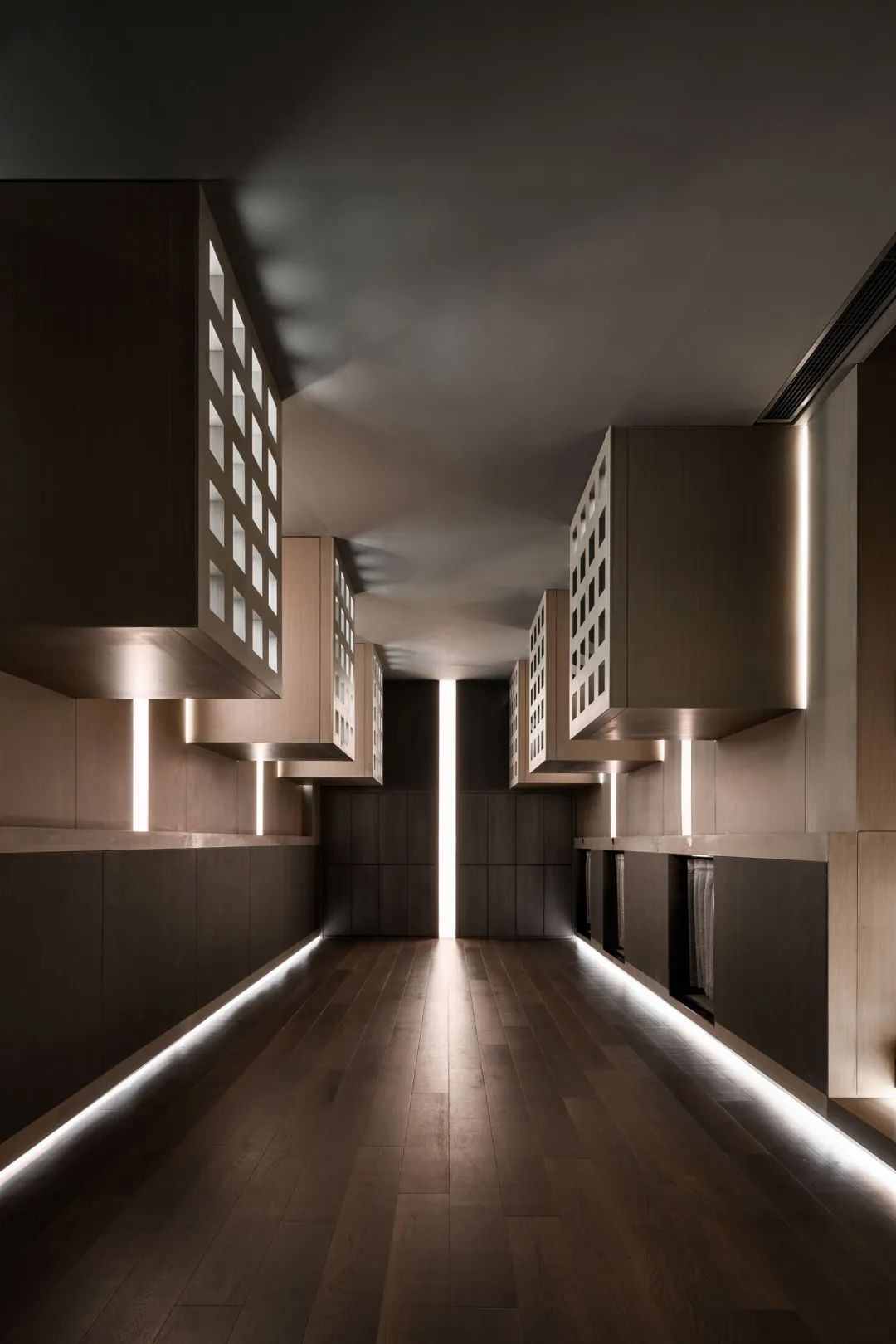
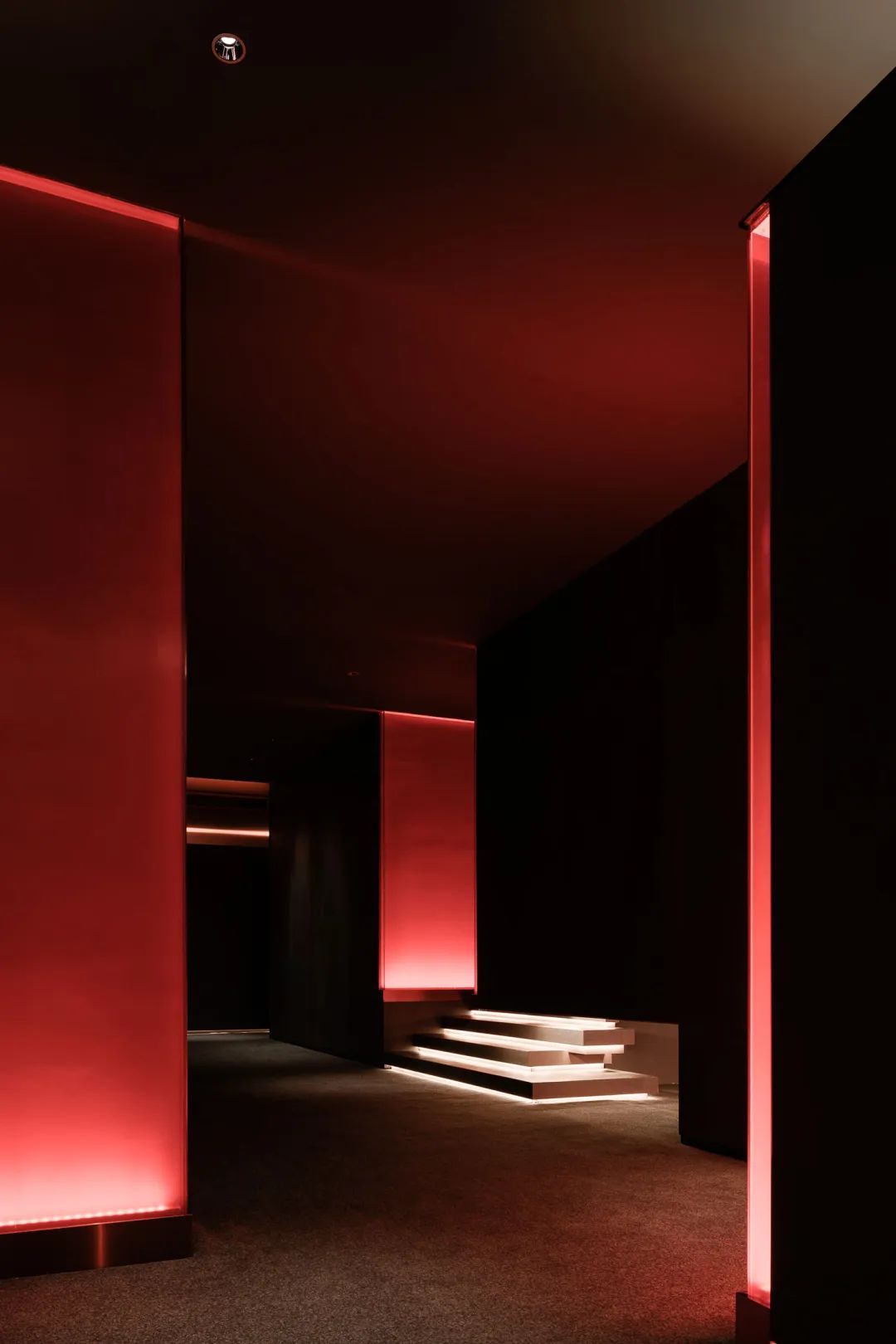
几何构成、重复线条呈现出理性与浪漫的结合,是和平饭店时代之后新传统与新摩登在日常生活中的低调融合。上海的城市形象也因此,多了一层诠释。
Geometric compositions and repeated lines showcase a fusion of rationality and romance, subtly blending new traditions and modern aesthetics into the everyday life of the post-Peace Hotel era. This adds an extra layer of interpretation to Shanghai’s urban image.

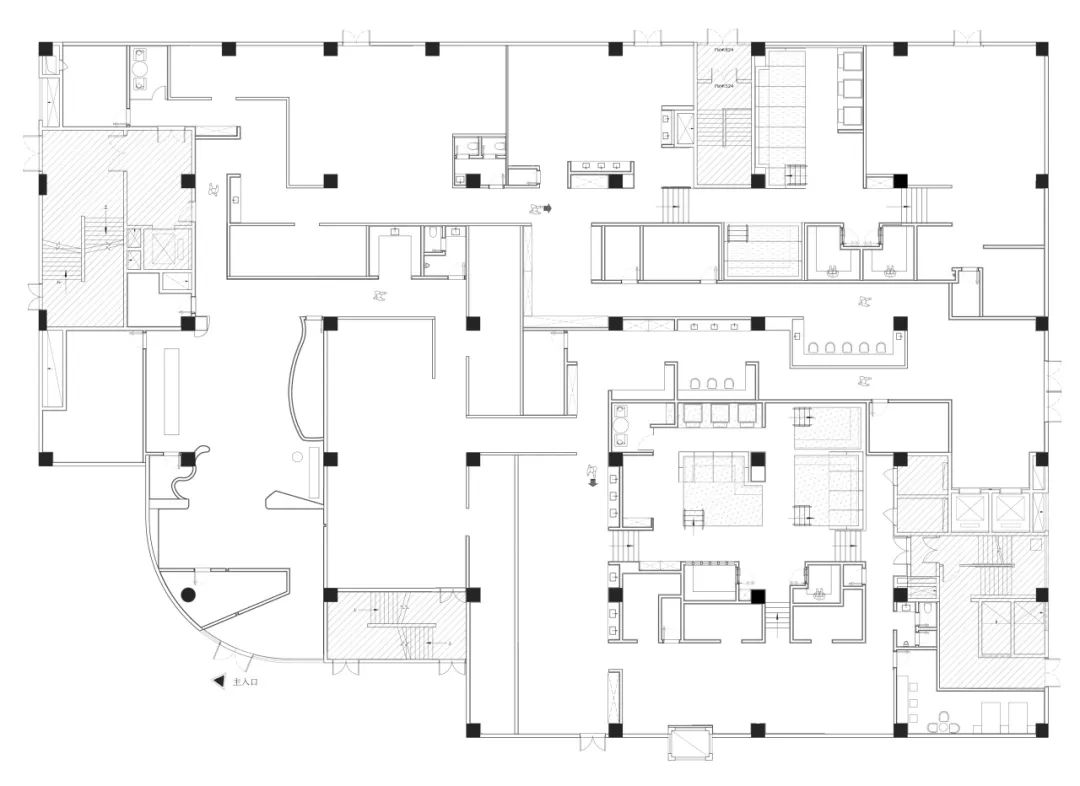
△ 1F-Plan
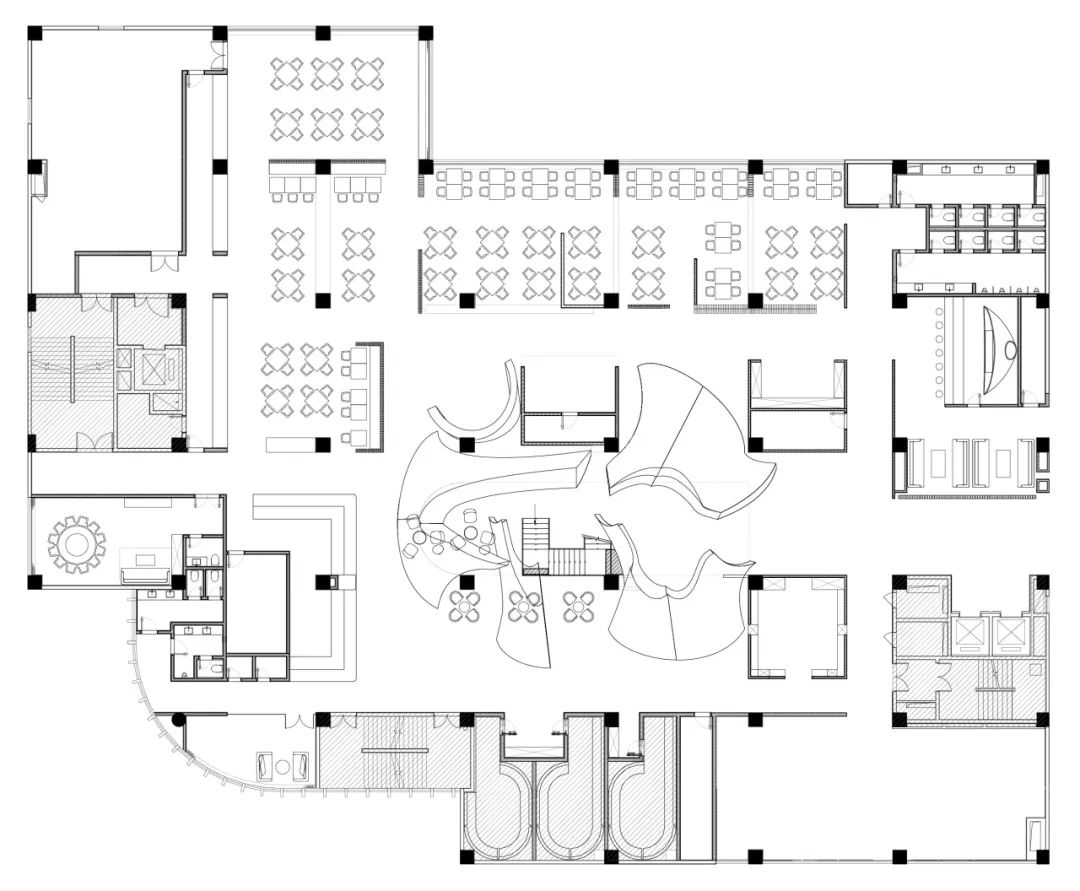
△ 2F-Plan

项目名称:沐屿新集
项目面积:9177m²
项目地址:上海市虹口区
完工时间:2023年
设计范围:建筑/室内/灯光
设计公司:对角线设计
项目视频:明泽
项目摄影:谭小中
Project Name: New Collection at Mul Island
Project Area: 9177m²
Project Address: Hongkou District, Shanghai, China
Completion Date: 2023
Scope of Design: Architecture/Interior/Lighting
Design Firm: DJX Design
Video: Mingze
Photography: Tan Xiaozhong

公司介绍
Company Introduction
对角线设计工作室由王兵于2012年创立,立足于建筑 、空间、室内、产品设计行业。是一个由多元化 、跨专业的年轻设计师组成的国际化团队。对角线相信所有的事物都在不断传承着前者的一切,但也在不断进化出新。设计师作为空间“造梦者”,与光、温度、质地、结构一同工作,让空间从有形中突破,在无形中永恒。
DJX Design Studio was founded by Wang Bing in 2012, focusing on architecture, spatial, interior, and product design industries. It is an international team composed of diverse and cross-disciplinary young designers. DJX Design believes that everything is constantly inheriting from the past but also evolving continuously. Designers act as "dream makers" of spaces, working with light, temperature, texture, and structure to transcend the tangible and eternalize the intangible.
公司荣誉
Company Honors
2023 缪斯设计奖 MUSE Design Awards 铂金奖
2023 上海设计奖 SHANGHAI Design Awards 金奖
2023 柏林设计奖 BERLIN Design Awards 银奖
2022-2023 国际地产奖 亚太区大奖
2021 BEST DESIGN 最佳设计大奖 TOP100
2021 法国巴黎 DNA设计大奖 Paris Design Awards
2021 年度休闲空间大奖 金奖
2021-2022 NCA 新商业空间大奖 TOP100
2020 年度亚太华人设计作品大赛 金奖
2018 香港环球 HKDA 设计奖
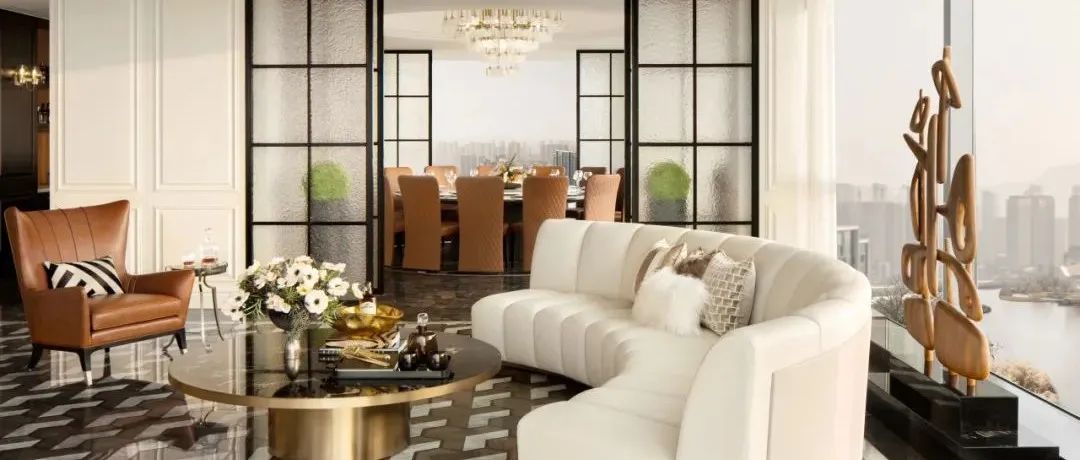
[首发] 矩陣設計 / 首開·禦璟:城市中軸線上的家
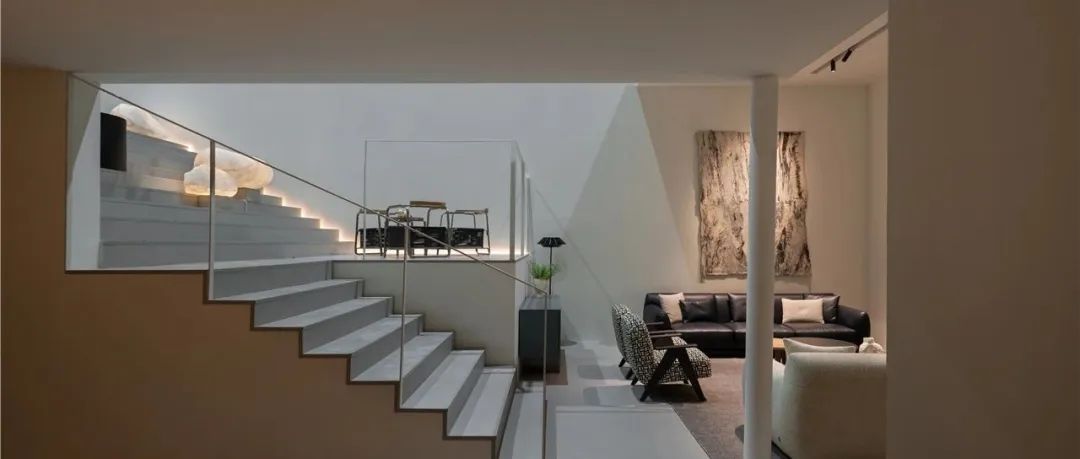
S+P空间的诗学 / 广州家具展CIFF·汉格展厅
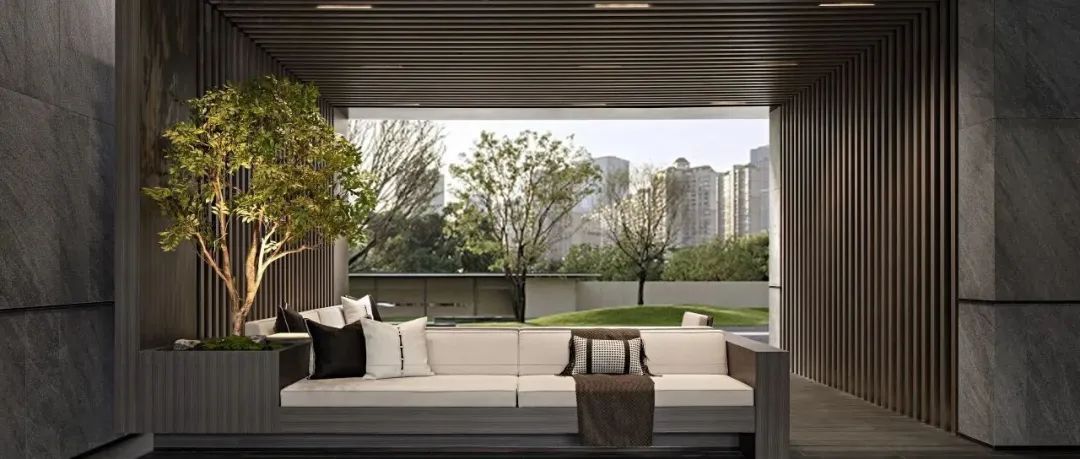
[首发] DAS大森设计 / 境藏自然,悦享都市理想诗境
|
|
![启蔻芦花品牌活动进群礼[成都市]](data/attachment/block/49/4930ab6c3203cc125d83371f32e299c9.jpg) 启蔻芦花品牌活动进群礼[成都市]
启蔻芦花品牌活动进群礼[成都市]
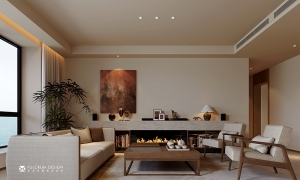 武汉支点设计 ·电建洺悦江湾/164㎡/宋氏美
项目地址:电建洺悦江湾
设计面积:164平米
设计风格:宋氏美学
主案设计:支点设计
武汉支点设计 ·电建洺悦江湾/164㎡/宋氏美
项目地址:电建洺悦江湾
设计面积:164平米
设计风格:宋氏美学
主案设计:支点设计
 精品酒店【ZEN哲恩设计】
精品酒店【ZEN哲恩设计】
 精品服装店【ZEN哲恩设计】
精品服装店【ZEN哲恩设计】
 武汉支点设计 ·华发公园首府/118㎡/现代
项目地址:华发公园首府
设计面积:118平米
设计风格:现代
主案设计:支点设计
软装
武汉支点设计 ·华发公园首府/118㎡/现代
项目地址:华发公园首府
设计面积:118平米
设计风格:现代
主案设计:支点设计
软装
 武汉支点设计 ·电建洺悦江湾/164㎡/宋氏美
项目地址:电建洺悦江湾
设计面积:164平米
设计风格:宋氏美学
主案设计:支点设计
武汉支点设计 ·电建洺悦江湾/164㎡/宋氏美
项目地址:电建洺悦江湾
设计面积:164平米
设计风格:宋氏美学
主案设计:支点设计
 精品酒店【ZEN哲恩设计】
精品酒店【ZEN哲恩设计】
 精品服装店【ZEN哲恩设计】
精品服装店【ZEN哲恩设计】