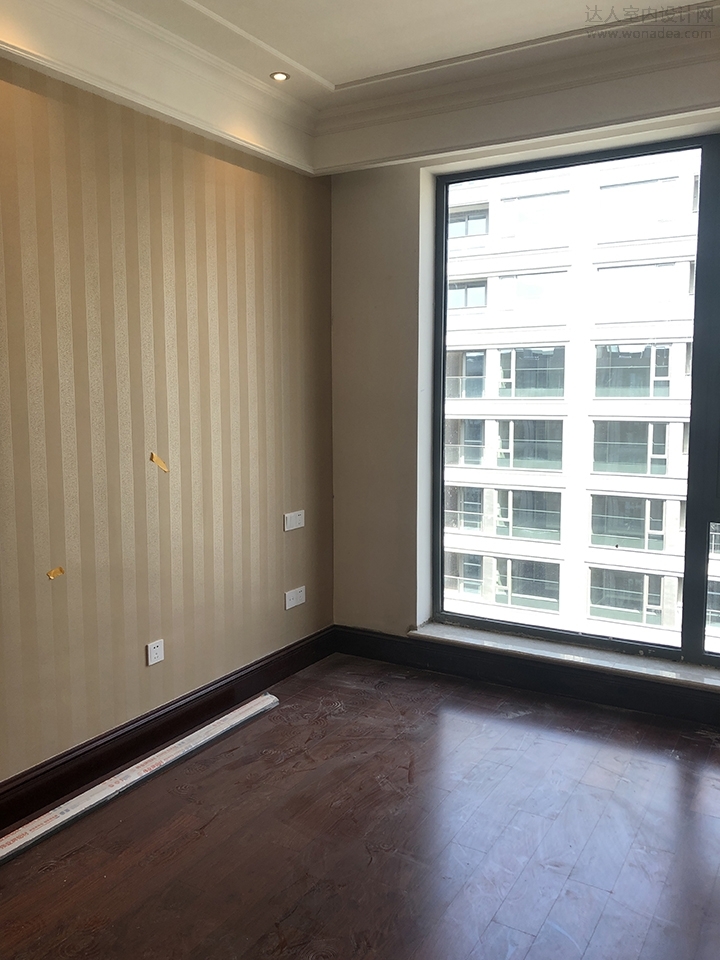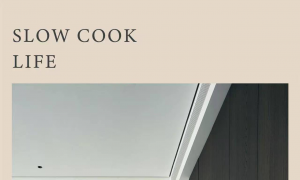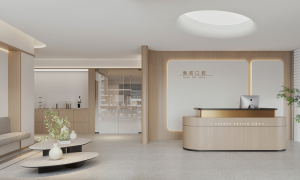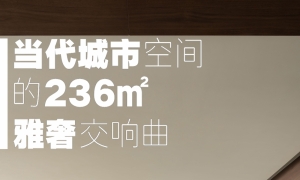YQRZ DESIGN
原有的精装房风格,定位更偏向于“老式”,这与业主家居生活及个人诉求相背离,设计师让改造后的空间,更干净简约与居住者个人气质相融。在保留了原有空间的通透感上通过软装设计与硬装的局部改造来完成此次的蜕变。
The original hard-covered room style is more "old-fashioned", which is contrary to the owner's home life and personal aspirations. The designer makes the renovated space cleaner and simpler to blend with the personal temperament of the occupants. This transformation is completed through soft decoration design and partial modification of hard decoration while retaining the transparency of the original space.
01/
客厅
Living Room
『 客厅改造前
改造前的客厅整体色调都比较重,尤其背景墙,拆除了原有的背景墙和所有墙面,吊顶和地面没有改动,改造后用乳胶漆和pu线条来装饰,让大面积的空间呈现干净简约的气质。
The overall tone of the living room before the renovation is heavy, especially the background wall. The original background wall and all walls are removed. The ceiling and ground are unchanged. After the renovation, it is decorated with latex paint and pu lines to make the large area of space appear clean. Simple temperament.
客厅以精简的家具,大面积的留白,打造独属的空间,通过布艺、木质、玻璃等不同的材质,营造丰富的视觉层次感,不论是黑白的屏风还是金属的落地灯都可以成为有质感而不杂乱的点缀。
The living room uses simple furniture and large areas of blank space to create a unique space. Through different materials such as fabric, wood, glass, etc., create a rich visual hierarchy. Whether it is a black and white screen or a metal floor lamp, it can become a texture. Without messy embellishment.
大面积留白的背景墙只用了简单的线条装饰,让现代风格中融入了法式的浪漫。空间统一而简约,隐形门的设计让电视背景墙保持了墙面的完整性。
The background wall with a large area of white space is decorated with simple lines, letting the modern style incorporate French romance. The space is unified and simple, and the design of the invisible door allows the TV background wall to maintain the integrity of the wall.
02/
餐厅
Dining Room
『 餐厅改造前
客餐厅风格以黑白为底色,为了使公共空间和谐统一,拆除了原先的墙纸,保留了原本的门框套,喷漆改变了颜色,尽量在少改动的前提下达到最好的效果。
The guest restaurant style uses black and white as the background color. In order to make the public space harmonious and unified, the original wallpaper was removed, the original door frame cover was retained, and the color was changed by spray paint, so as to achieve the best effect with minimal changes.
明亮简净的用餐环境,在恰切有度的空间中,给人带来一份不一样的烟火气。线条感的背景配上复古组合挂画,不一样的视觉碰撞,抒写出生动的空间美学。
The bright and clean dining environment brings a different kind of smoke and fire to people in the appropriate space. The line-like background is accompanied by retro combination hanging paintings, different visual collisions, expressing the vivid spatial aesthetics.
03/
主卧
Master Bedroom
『 主卧改造前
主卧空间宽敞明亮,但原本精装房的风格更偏向于“老式“,颜色也较重,使整个空间光线削弱,拆除了原先厚重的背景墙,用乳胶漆+pu线条来打造简约沉稳的卧室空间。
The master bedroom is spacious and bright, but the original style of the hardcover room is more "old-fashioned" and the color is heavier, which weakens the light in the entire space. The original heavy background wall is removed, and latex paint + pu lines are used to create a simple and steady bedroom. space.
在这个空间倾向做减法设计,以塑造一个简洁舒适的睡眠空间,灰蓝色的墙面加以几何线条装饰,使空间呈现简朴大方的沉静气质。
In this space, subtractive design is inclined to create a simple and comfortable sleeping space. The gray-blue wall is decorated with geometric lines to make the space present a simple and generous calm temperament.
04/
书房
Study Room

『 书房改造前
书房改造前没有收纳空间,定制书柜大大增加了收纳,墙面也与整体风格不搭,拆除了原先的壁纸,墙面用墙漆灰和粉的撞色让小空间也能有层次感。
Before the study was renovated, there was no storage space. The customized bookcase greatly increased the storage, and the wall did not match the overall style. The original wallpaper was removed, and the wall was painted with gray and powder contrast to give a small space a sense of hierarchy.
书房,是一个延伸性较强的独立空间,即是休闲区也是办公区,超大的工作台,舒适的懒人沙发,超大书柜加入开放格架的设计,满足了收纳与展示的功能,蜂巢帘让空间更加的轻透,黑灰色与灰粉色的完美融合,也为这个空间寻求了一份刚与柔的平衡。
The study room is an independent space with strong extension, that is, a leisure area and an office area. The oversized workbench, the comfortable lazy sofa, the oversized bookcase and the open lattice design meet the functions of storage and display, and the honeycomb curtain To make the space more light and transparent, the perfect fusion of black gray and gray pink also seeks a balance of rigidity and softness for this space.
05/
平面布置图
Layout Plan
![启蔻芦花品牌活动进群礼[成都市]](data/attachment/block/49/4930ab6c3203cc125d83371f32e299c9.jpg) 启蔻芦花品牌活动进群礼[成都市]
启蔻芦花品牌活动进群礼[成都市]
 武汉支点设计 ·华发公园首府/118㎡/现代
项目地址:华发公园首府
设计面积:118平米
设计风格:现代
主案设计:支点设计
软装
武汉支点设计 ·华发公园首府/118㎡/现代
项目地址:华发公园首府
设计面积:118平米
设计风格:现代
主案设计:支点设计
软装
 【首发】横线设计·景文文|折衷主义
【首发】横线设计·景文文|折衷主义
 企屋设计 | 镇江500㎡口腔诊所
企屋设计 | 镇江500㎡口腔诊所
 1986设计|当代城市空间的236㎡雅奢交响曲
“业主要的不只是空间,是能卸下疲惫的疗愈场”以黑、木色为主调,搭配大理石元素
1986设计|当代城市空间的236㎡雅奢交响曲
“业主要的不只是空间,是能卸下疲惫的疗愈场”以黑、木色为主调,搭配大理石元素
 武汉支点设计 ·华发公园首府/118㎡/现代
项目地址:华发公园首府
设计面积:118平米
设计风格:现代
主案设计:支点设计
软装
武汉支点设计 ·华发公园首府/118㎡/现代
项目地址:华发公园首府
设计面积:118平米
设计风格:现代
主案设计:支点设计
软装
 【首发】横线设计·景文文|折衷主义
【首发】横线设计·景文文|折衷主义
 企屋设计 | 镇江500㎡口腔诊所
企屋设计 | 镇江500㎡口腔诊所