马上注册,结交更多好友,享用更多功能,让你轻松玩转社区。
您需要 登录 才可以下载或查看,没有账号?立即注册
x
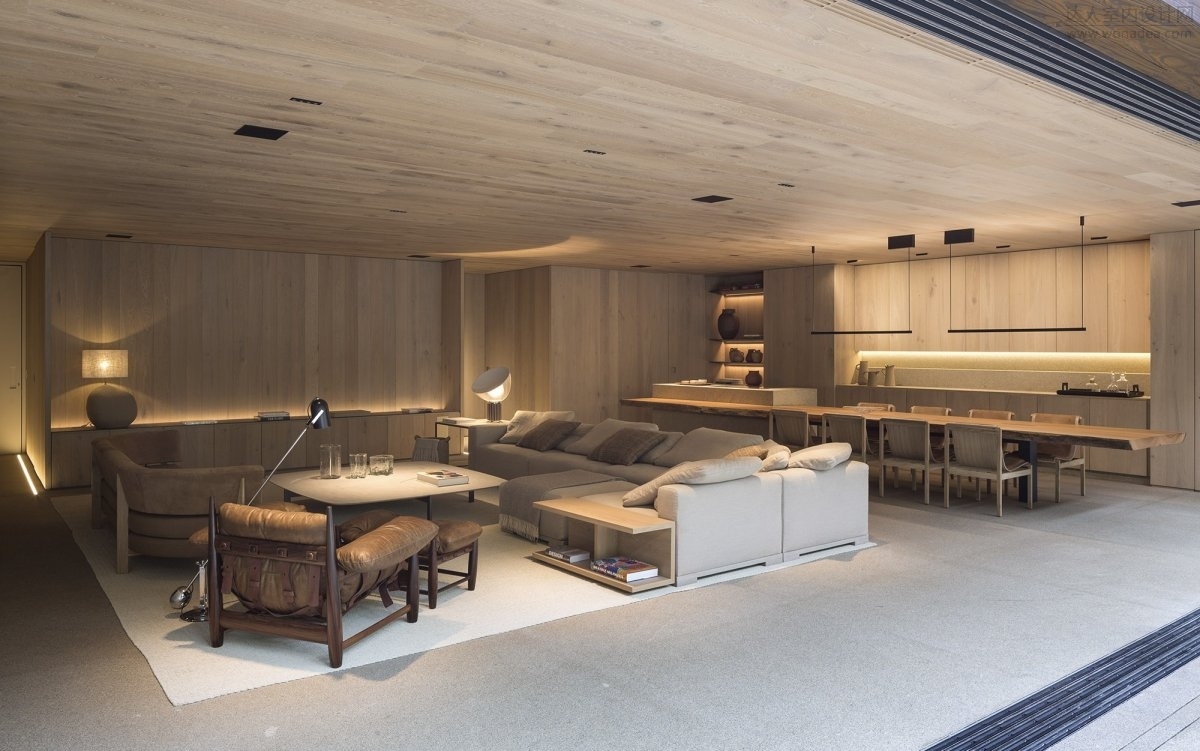
IG House是Jacarezinho公寓的一部分,位于巴西圣保罗,该项目由Studio Arthur Casas设计完成。该地块曾经是一座单独的房子,为此腾出了空间来建造六座房子,其中就有IG。
IG house is part of the jacarezinho condominium, in São Paulo, Brazil, whose project is also signed by studio arthur casas. The lot, which used to be a single house, had its buildings demolished to make room for the construction of six houses, among them IG.
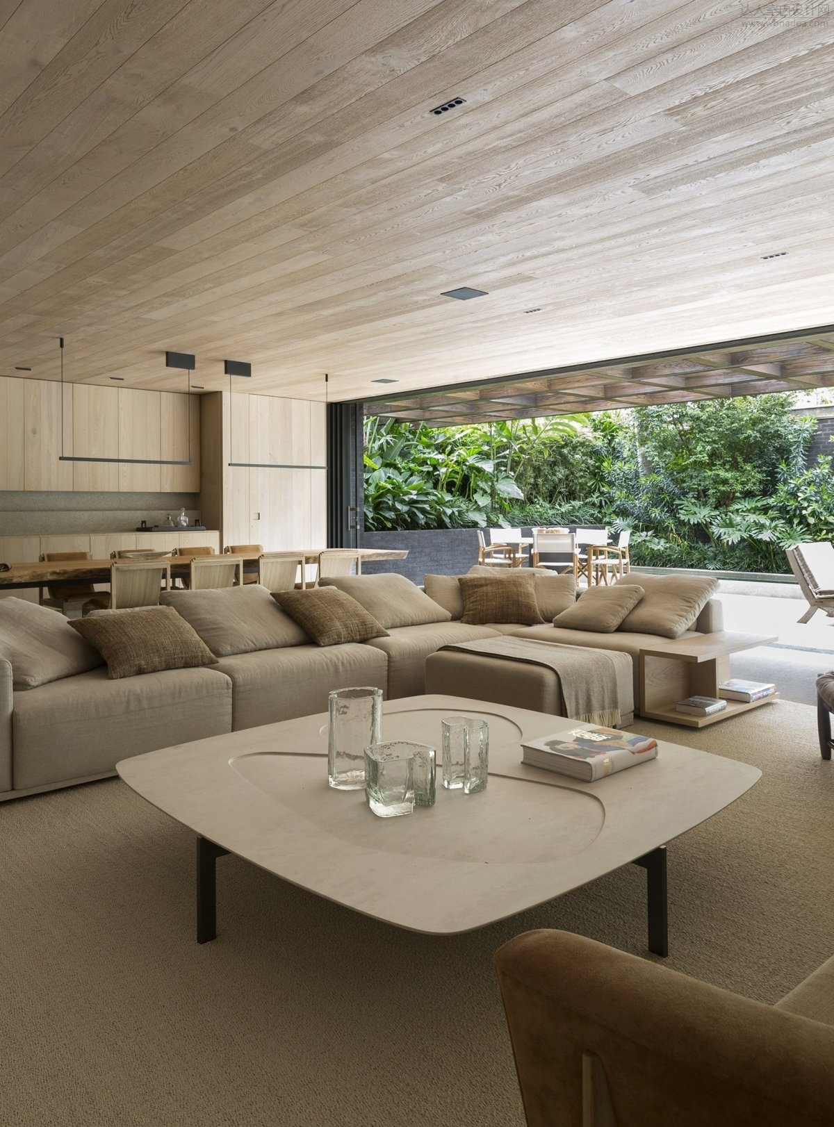
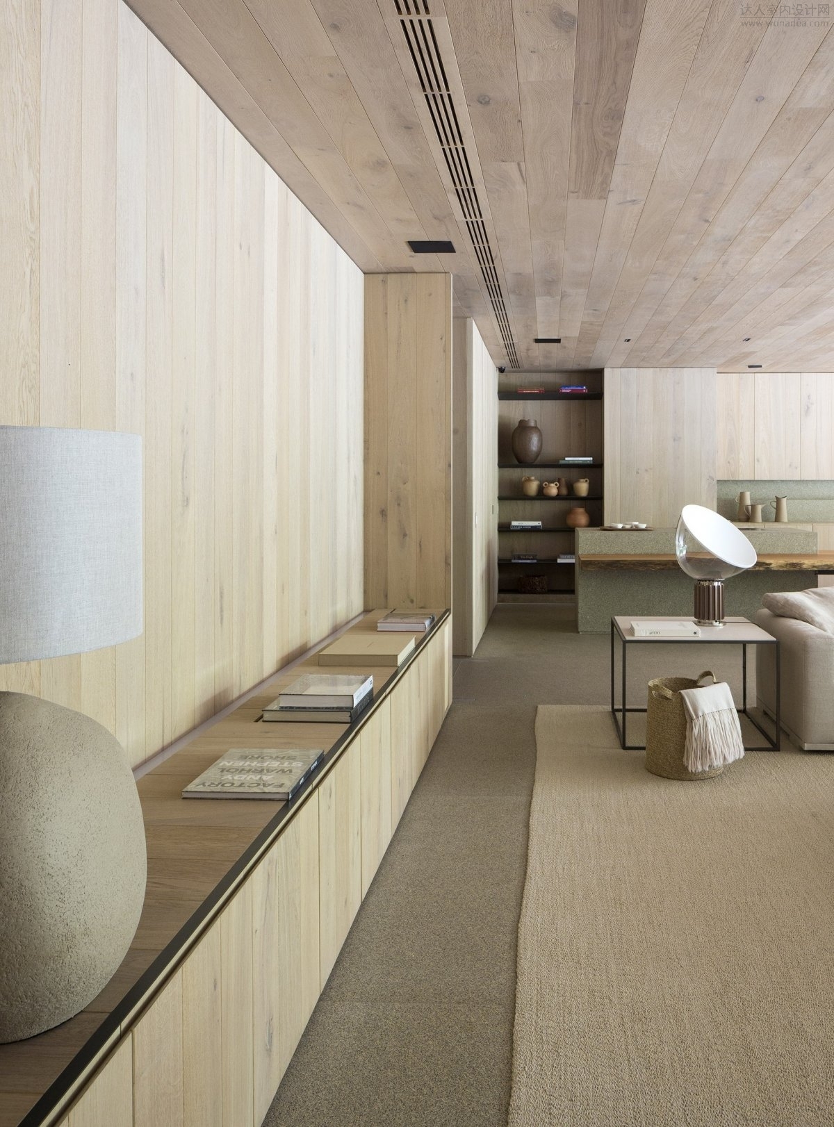
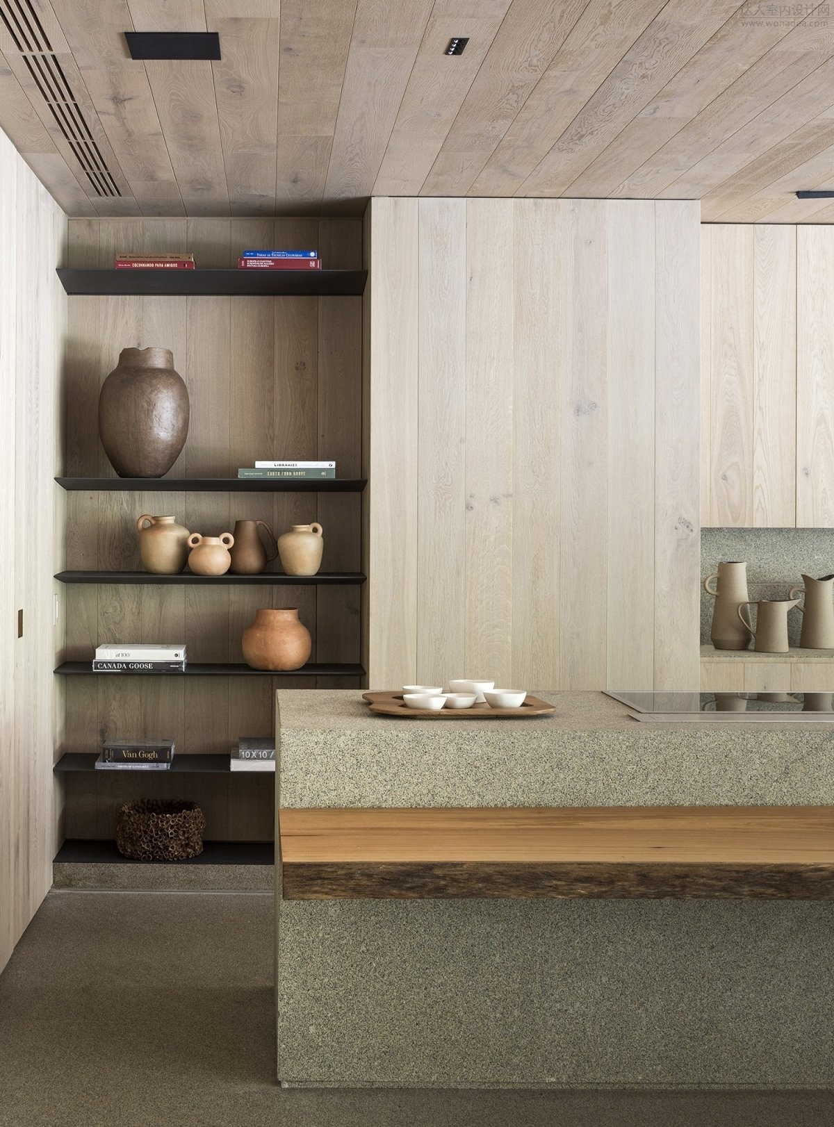
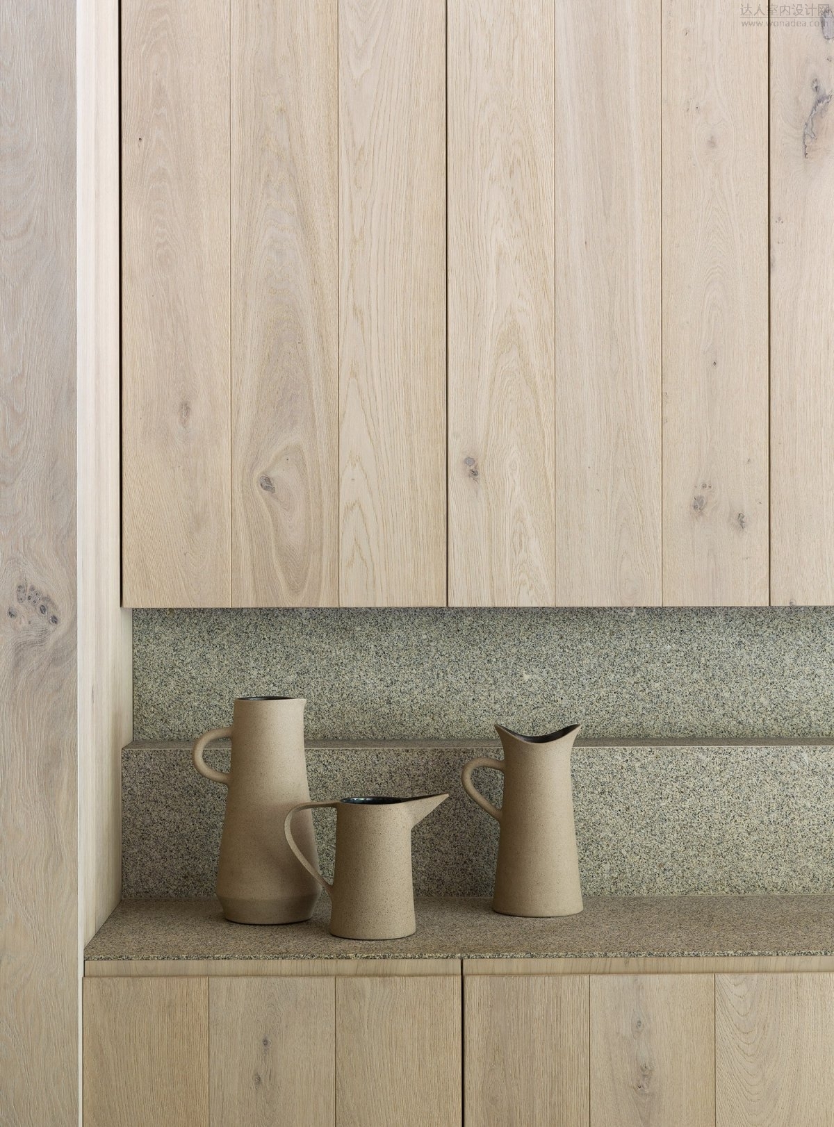
IG House是为一对有两个小孩的年轻夫妇设计的。原本有4个套房,现在被改造成3个套房和一个儿童房,此外,在底层也有变化,还扩大了客厅,关闭了部分凉棚。
IG House was designed for a young couple with two small children. originally having 4 suites, it was transformed into 3 suites and a kid’s room, in addition to receiving changes on the ground floor, with the expansion of the living room with the partial closure of the pergola.
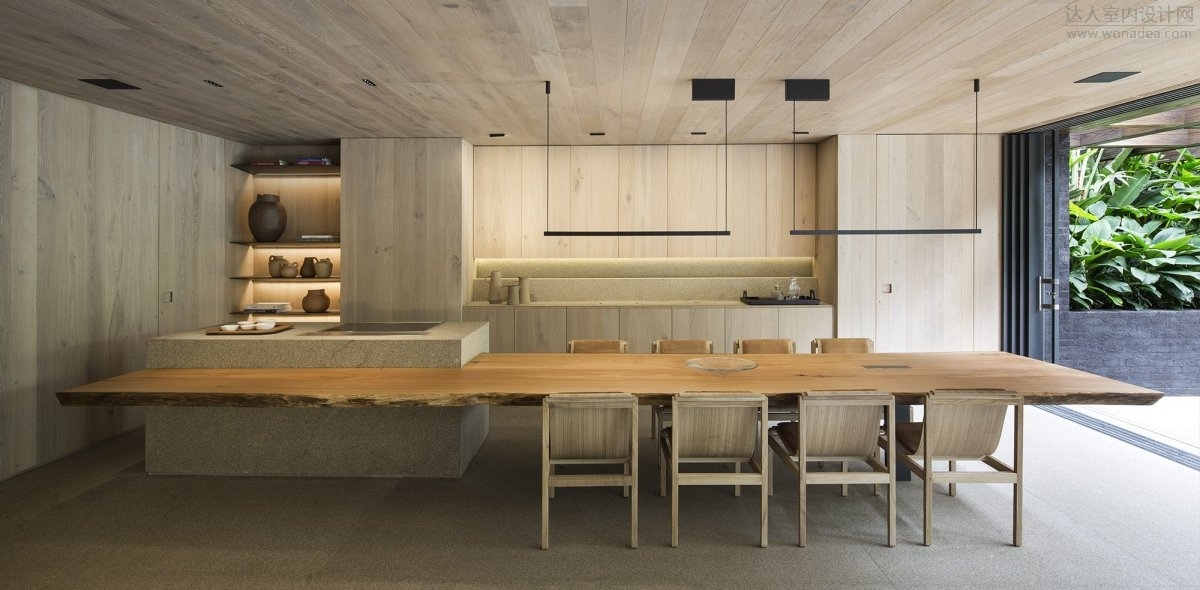
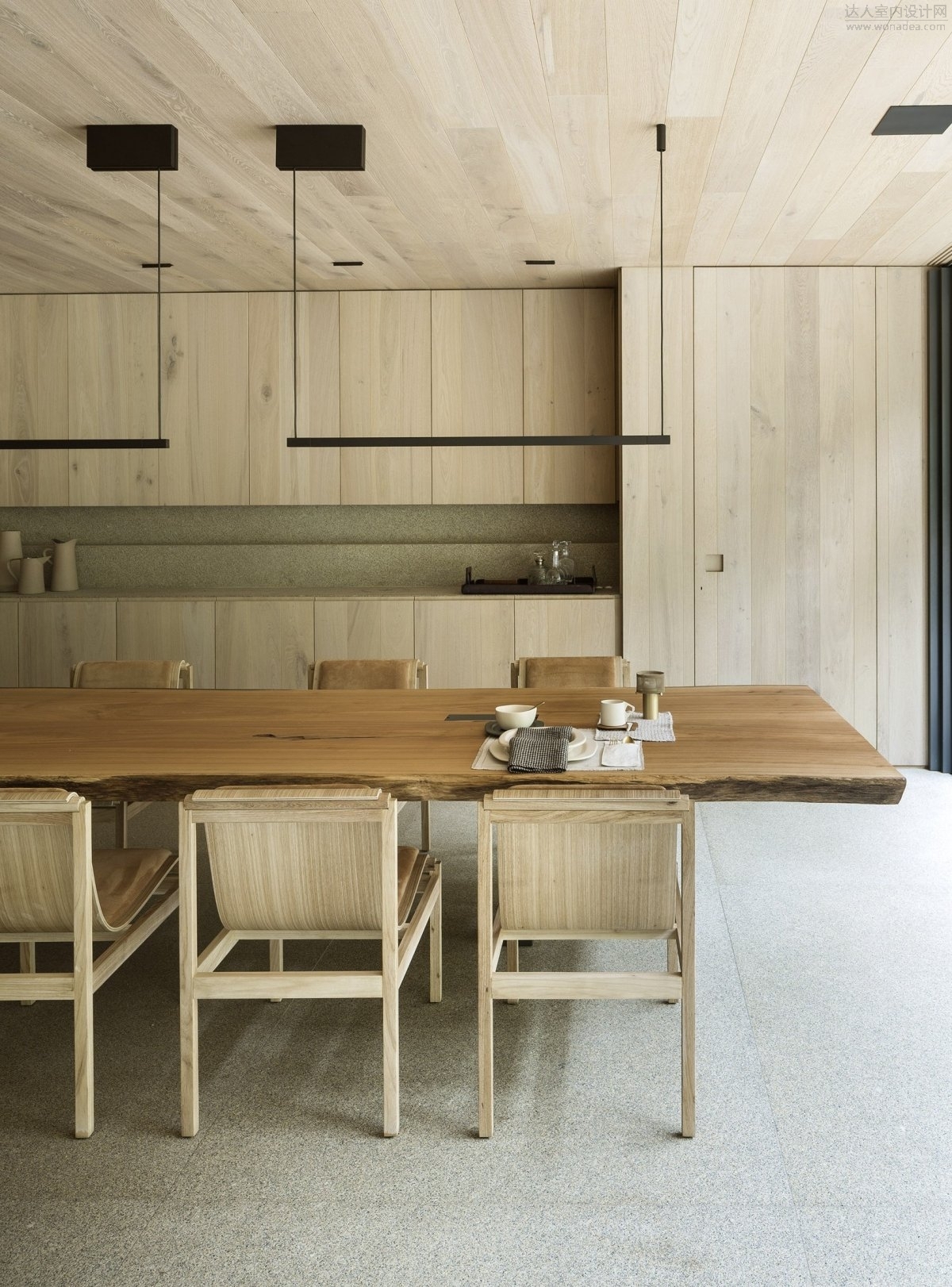
因此,房子的4个部分被组织起来,包括地下,车辆通道,服务区,休息室以及住宅的技术区域;底层容纳了房子的主要通道和起居区域,并设有美食和晚餐、厨房、露台和游泳池;一楼,专门用于儿童套房,二楼,集中了所有的夫妻项目,办公室可以通过折叠门、壁橱和主浴室的打开与生活融为一体。
Thus, the 4 pavements of the house were organized: the underground, that counts with vehicle access, service area, quaradouro and technical areas of the residence; the ground floor, which lodge the main access and the living areas of the house, with integrated living with the gourmet and the dinner, kitchen, terrace and swimming pool; the first floor, dedicated to the children’s suites and to the kid’s room; the second floor, that concentrates all the couple program, with the office, which can be integrated to the living with the opening of the folding doors, a closet and the master bath.
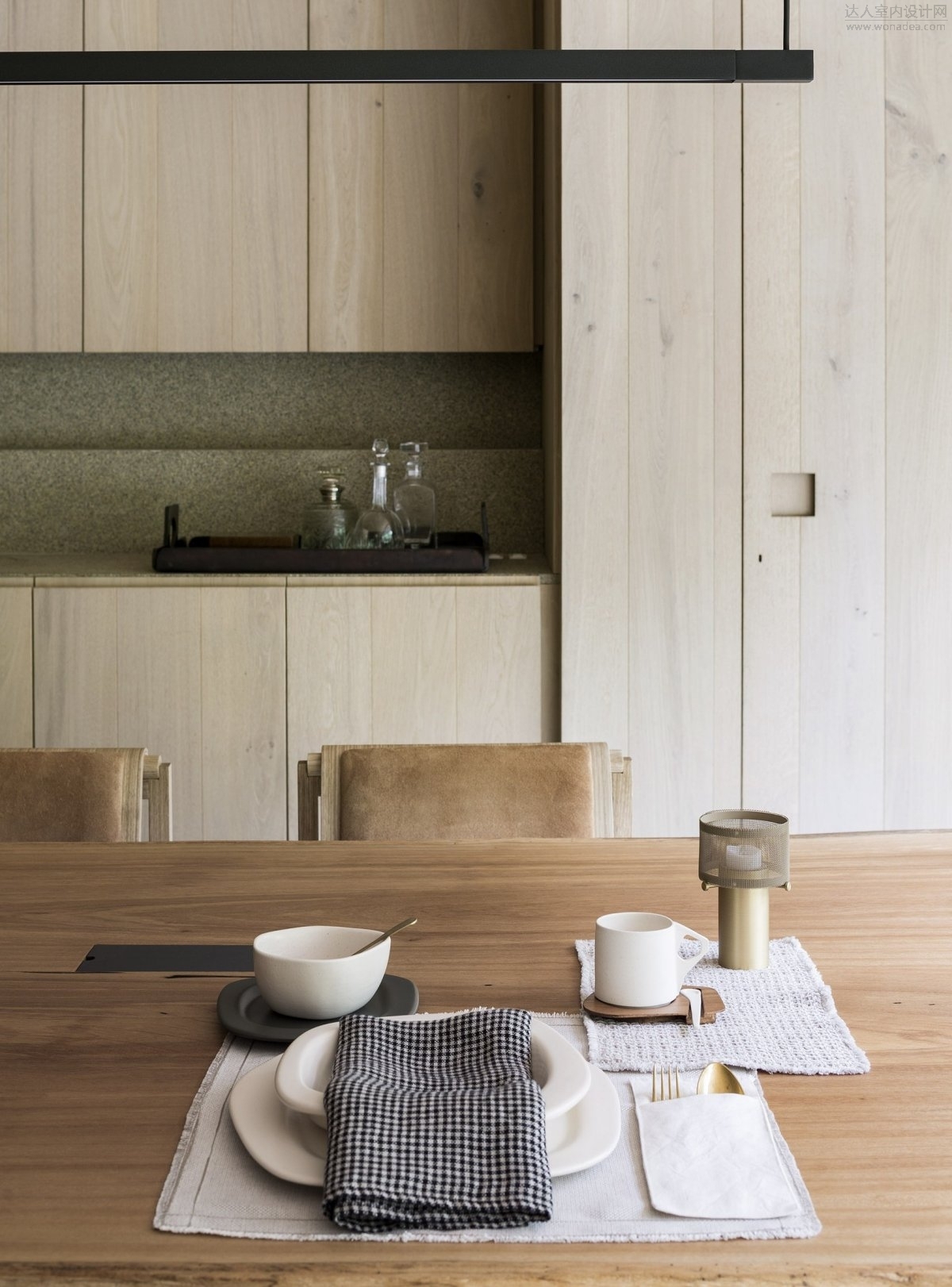
通过处理现有房屋的个性化,所有的基础设施都必须重新分配和研究,以满足客户增加天花板高度的要求。因此,有必要研究整个房屋的基础设施,除了减少底层地板和指定更薄的材料外,还要对现有的金属结构进行加固。就这样,天花板的高度增加了近20厘米。
By dealing with a personalization of an existing house, all the infrastructure had to be redistributed and studied, in order to enable the clients’ request of increasing the ceiling height. therefore, it was necessary to study the infrastructure of the whole house, with the structure reinforcements in the existing metallic structure, besides the reduction of the subfloor and specification of thinner thickness materials. that way, it was made an increase of almost 20cm in the ceiling height.
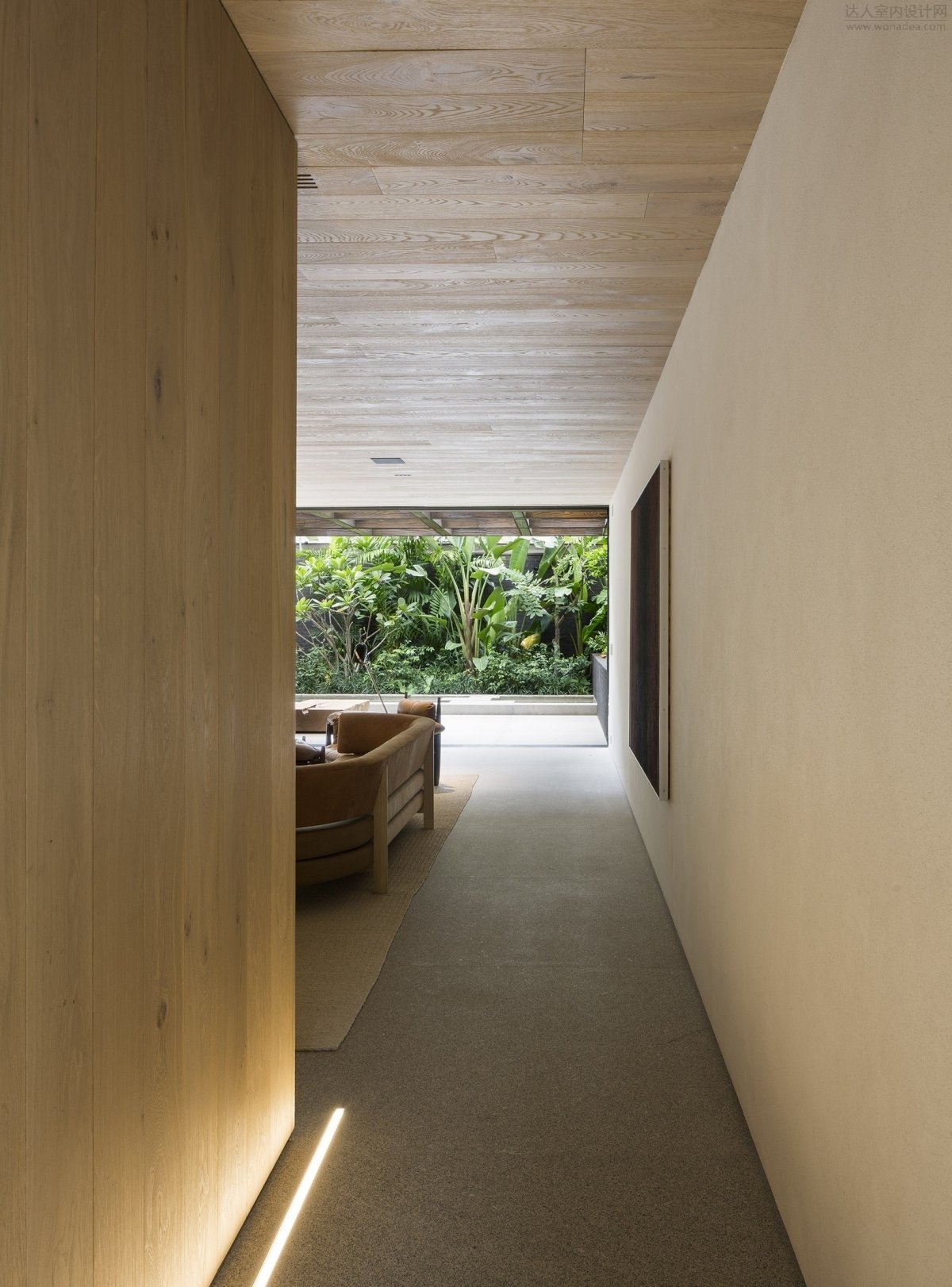
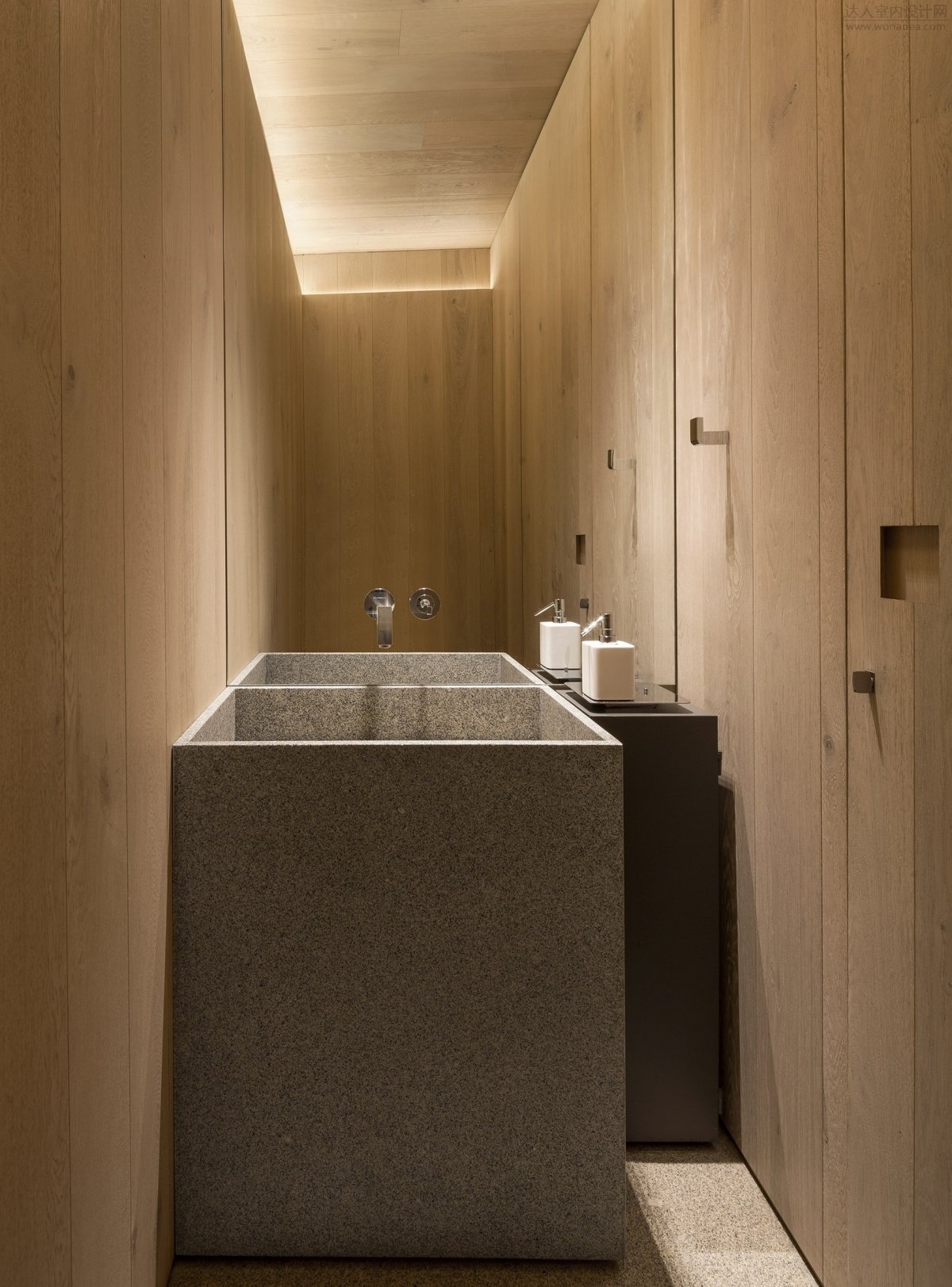
此外,它还优先考虑了环境的间接照明,以一种不显眼但能照亮整个建筑的方式,即通过天花板上的点来突出中间的桌子,墙上的艺术品和边桌。生活区的内衬和所有的木制品面板,包括橱柜门,都是由卧室铺面和连接铺面的楼梯的相同地板制成。浴场使用了单一的石材,calacatta大理石,对于外墙,选择了保持公寓的模式,使用了少量的的深色砖和木材。
Moreover, it was prioritized an indirect illumination on the environments, in a way that does not appear but that could illuminate the whole architecture, through ceiling points to highlights on the center table, works of art in the walls and side tables.as for the materiality, the ground floor and the living pavement ount with the same floor/ finishing utilized on the enterprise: an almond granite with easy maintenance. the living lining and all the woodwork panels, including cabinet doors, are made of the same floor of the bedrooms’ pavements and the stair that connects the pavements. to the baths, it was utilized a single stone, calacatta marble. for the facades, it was chosen to keep the condominium pattern, utilizing little dark bricks and wood.
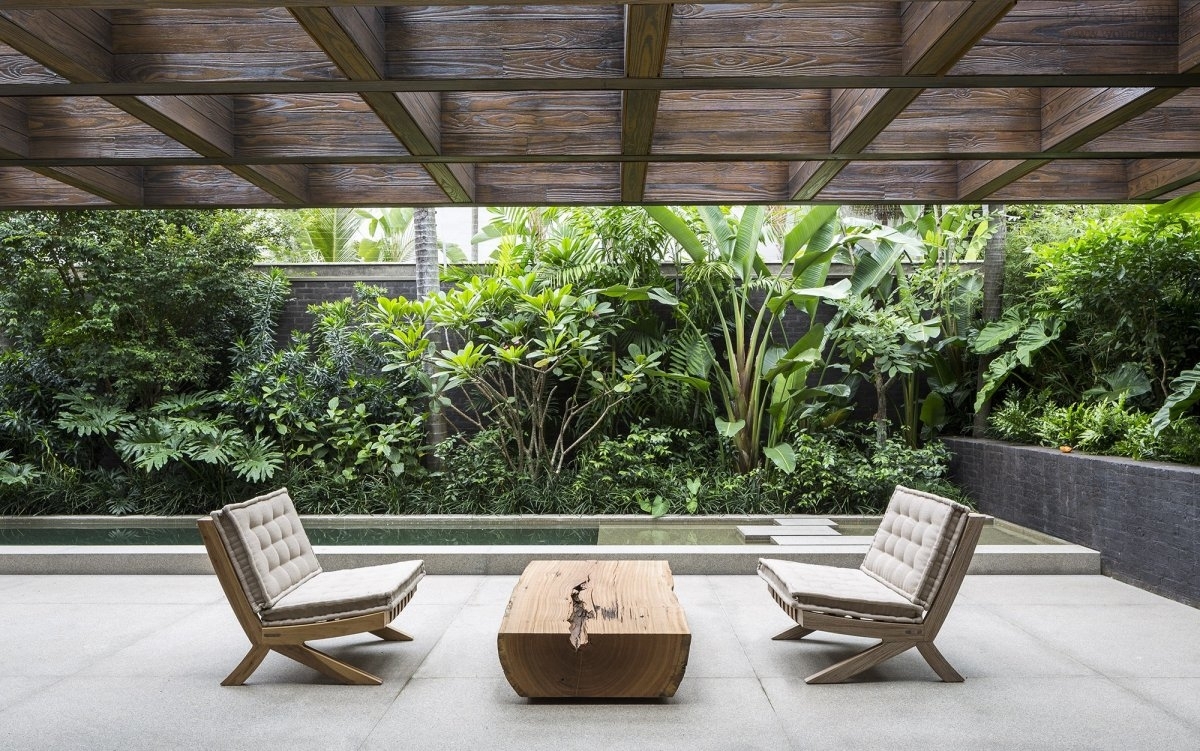
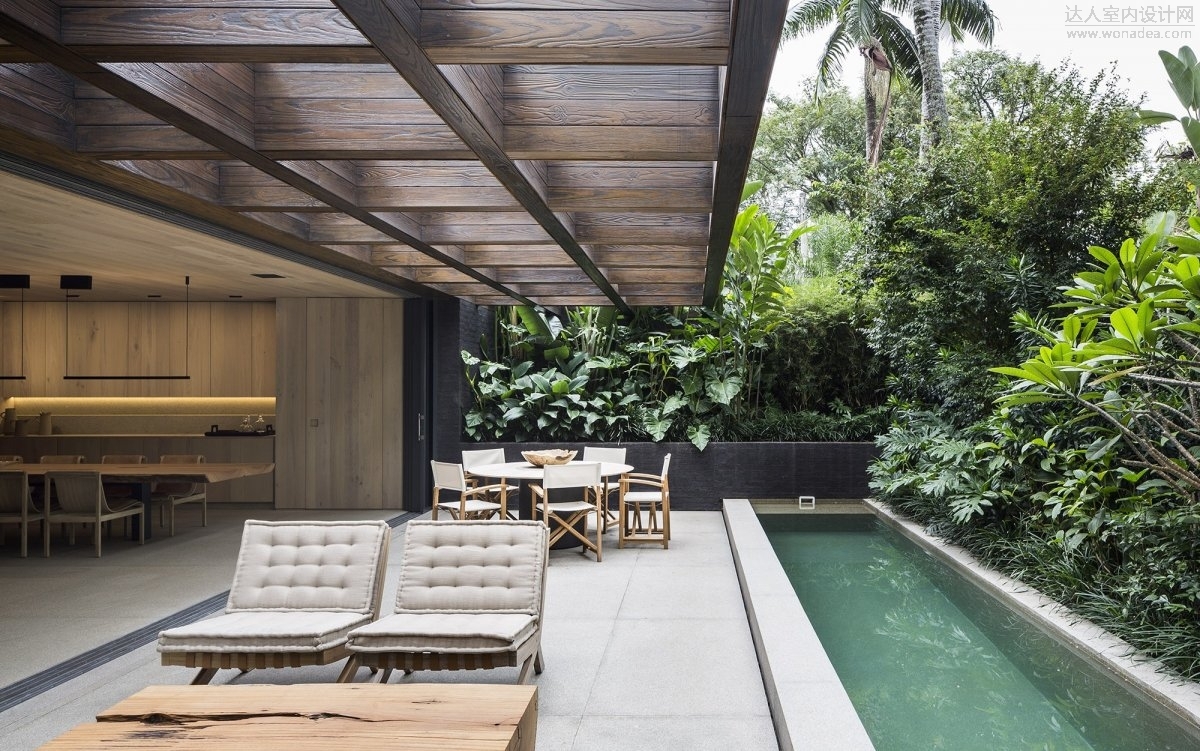
这座房子几乎都是自动化的,包括家具的材料和颜色。 通过天然材料,如亚麻布、中性石材和浅色调的木材,在当代家具与巴西现代家具的混合体上,始终与jacaranda的存在相对立。
The house, practically all automated, has in its furniture materials and colors that are.associated with neutrality, through natural materials, such as linen, neutral stone and light tone woods, always opposed to the presence of the jacaranda, on the mixtures of the contemporary furniture with brazilian modern ones. |
|
![启蔻芦花品牌活动进群礼[成都市]](data/attachment/block/49/4930ab6c3203cc125d83371f32e299c9.jpg) 启蔻芦花品牌活动进群礼[成都市]
启蔻芦花品牌活动进群礼[成都市]
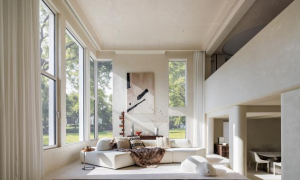 与时光共居|奶油侘寂风的自然疗愈力
项目名称|Project Name:《与时光共居|奶油侘寂风的自然疗愈力》
项目地址|Location
与时光共居|奶油侘寂风的自然疗愈力
项目名称|Project Name:《与时光共居|奶油侘寂风的自然疗愈力》
项目地址|Location
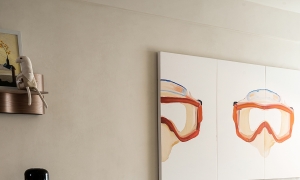 南昌阿鹤设计 |夏天的风还是吹到了理想家
这是一个精装房改造。
业主带着过往的生活经验重新看待它,有三点是需要重点强调的—
南昌阿鹤设计 |夏天的风还是吹到了理想家
这是一个精装房改造。
业主带着过往的生活经验重新看待它,有三点是需要重点强调的—
 办公空间|旌旗展
办公空间|旌旗展
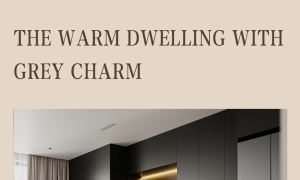 文山设计·王啸|灰韵暖居
文山设计·王啸|灰韵暖居
 与时光共居|奶油侘寂风的自然疗愈力
项目名称|Project Name:《与时光共居|奶油侘寂风的自然疗愈力》
项目地址|Location
与时光共居|奶油侘寂风的自然疗愈力
项目名称|Project Name:《与时光共居|奶油侘寂风的自然疗愈力》
项目地址|Location
 南昌阿鹤设计 |夏天的风还是吹到了理想家
这是一个精装房改造。
业主带着过往的生活经验重新看待它,有三点是需要重点强调的—
南昌阿鹤设计 |夏天的风还是吹到了理想家
这是一个精装房改造。
业主带着过往的生活经验重新看待它,有三点是需要重点强调的—
 办公空间|旌旗展
办公空间|旌旗展