马上注册,结交更多好友,享用更多功能,让你轻松玩转社区。
您需要 登录 才可以下载或查看,没有账号?立即注册
x
项目场地坐落于Serra da Estrela山脚下,某个小山谷中的天然遮蔽处,靠近Gonçalo教区,在当地被称为“莫拉”(Mora)。这块农业用地的面积大约有18公顷,被茂密的松树林包围。
Situated in a natural shelter of a valley at the foot of the Serra da Estrela, close to the parish of Gonçalo, in a place also known locally by the name of Mora, this agricultural property has approximately 18ha of area, and is surrounded by a dense pine tree forest.
▼项目概览,overall of the project ©Ivo Tavares Studio
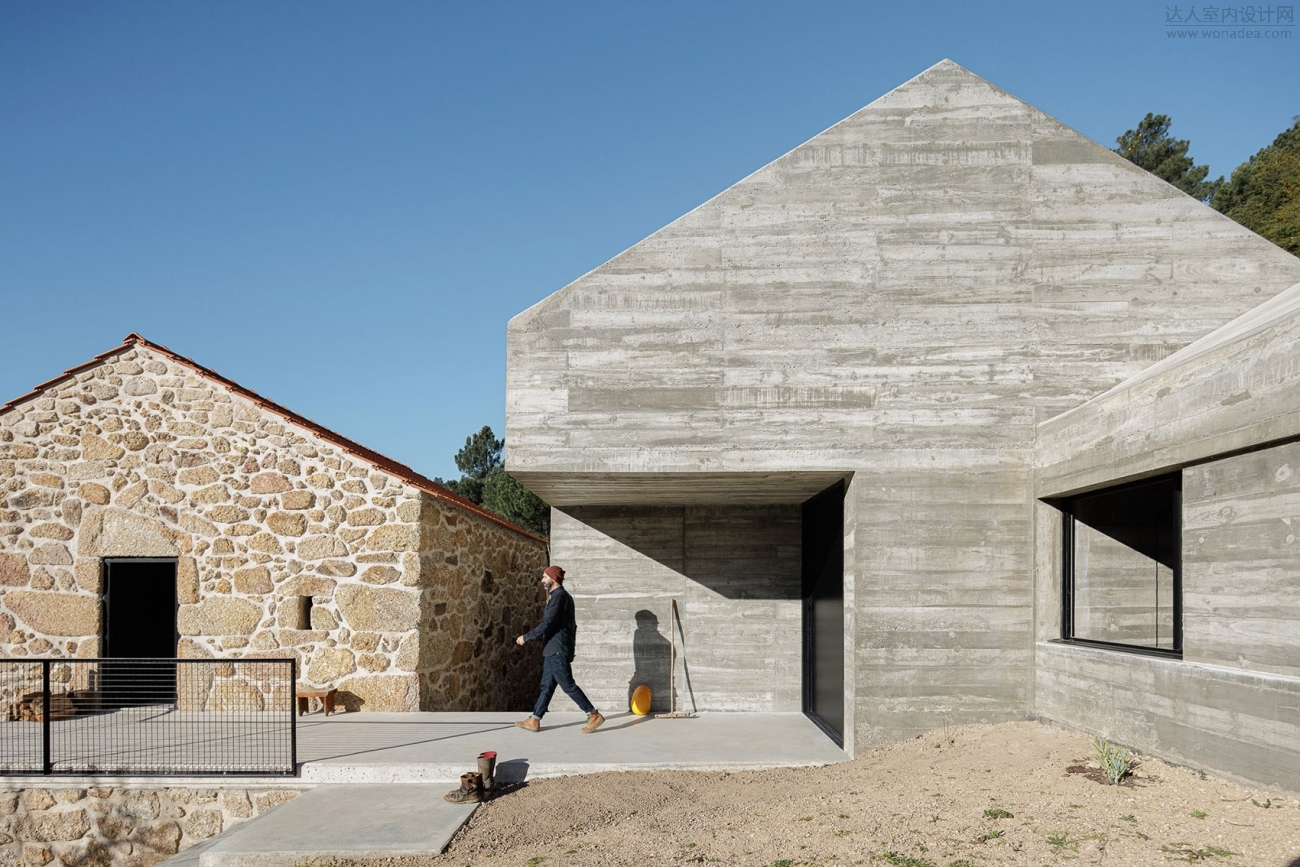
由于场地的农业性质,多年来这片土地的自然状态一直被保护得很好。在场地的中心矗立着一座建于二十世纪中期的、造型朴素的花岗岩建筑,这里同时也是新项目的起点。为了不干扰农场的活动,建筑师在进行设计时决定将新旧部分分开,以扩建的手法,在业主的愿景与场地现有特征和形态之间做出了妥协,将扩建后的住宅完美融入以台地为特色的场地环境中。
The property has been well preserved over the years thanks to its agricultural activities. At its centre stands a modest pre-existence of granite built in the mid-twentieth century, from where the new project started. In order not to disrupt the farm activities, we decided to split the old from the new when designing the house. The final outcome, with the extension of the existing house, resulted from a compromise between the owners wishes and the existing features and morphology of the land, characterized by the existence of several terraces.
▼由屋顶看周边环境,viewing surrounding environment from the roof ©Ivo Tavares Studio
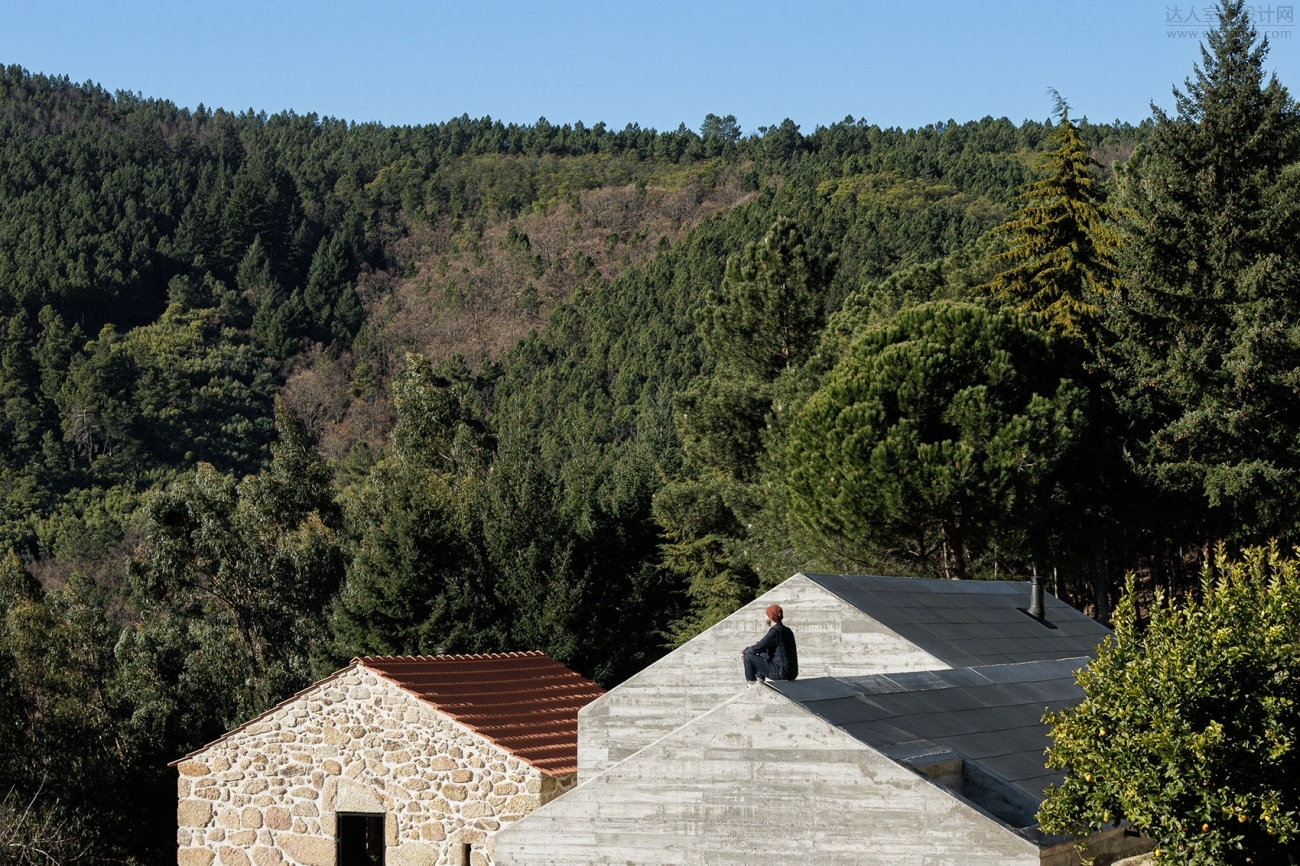
▼航拍顶视图,aerial top view of the project ©Ivo Tavares Studio
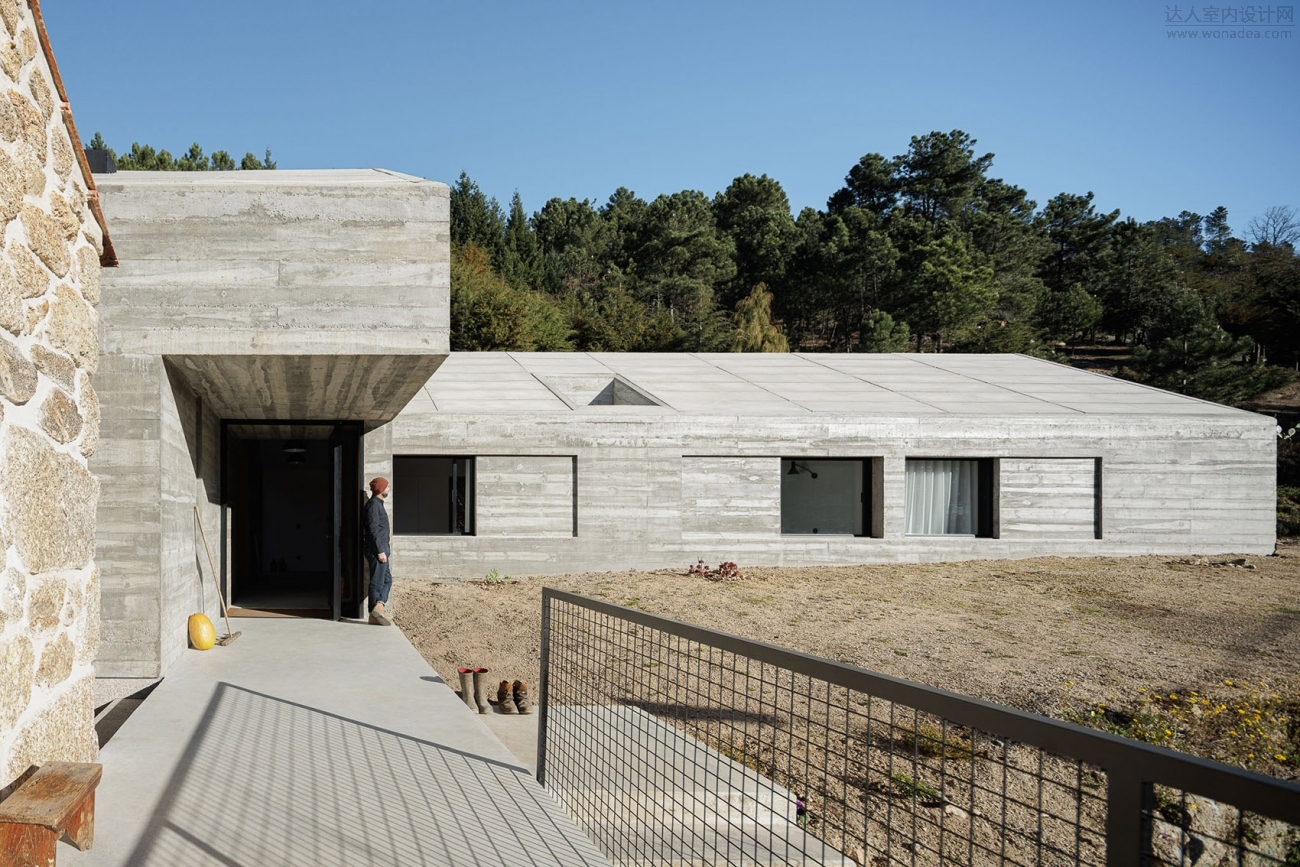
建筑师以一种自然的方式创造了两个全新的混凝土体量,并将其植入现有的台地中,与原花岗岩住宅以及台地一侧的花岗岩挡土墙紧密地联系在一起,这种设计充分考虑到农场未来的发展,让景观在场地中自然流动。
In a natural way, two new volumes of concrete were created and implanted in an existing terrace, closely linked to the granite pre-existence, allowing for a natural and fluid development of the local farm.
▼扩建部分主入口,entrance of the new concrete volume ©Ivo Tavares Studio
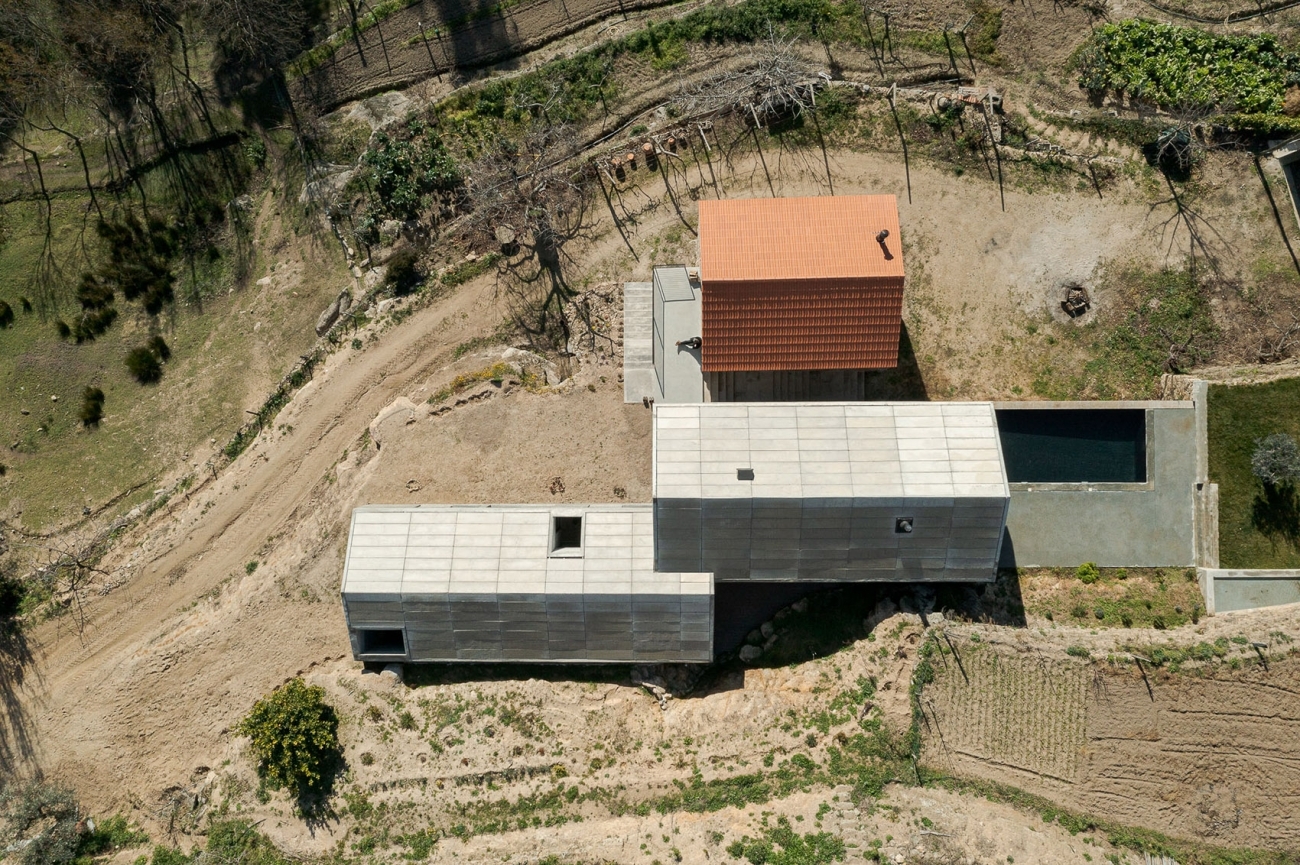
▼花岗岩与混凝土材质的对比,
contrast between granite and concrete ©Ivo Tavares Studio
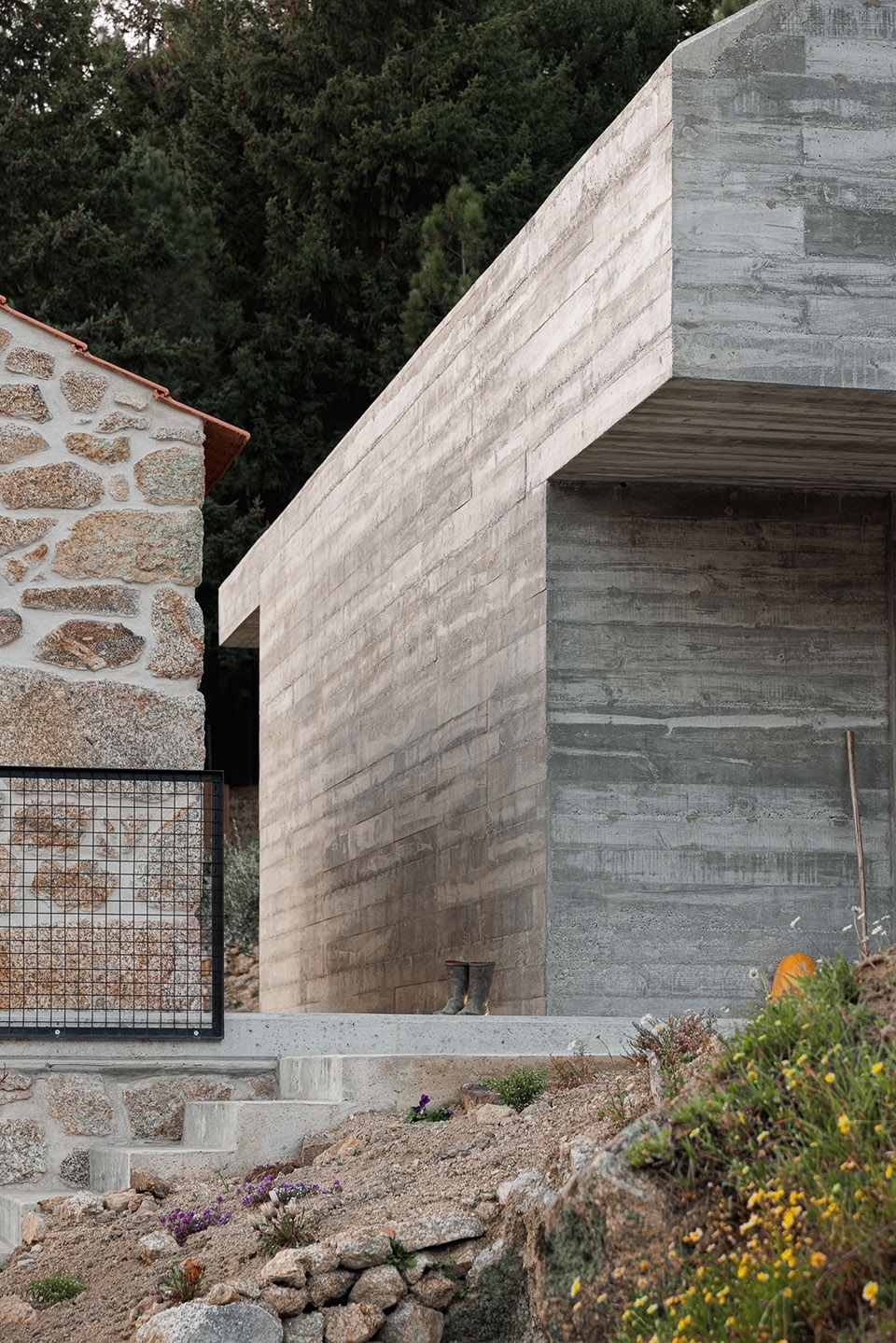
NaMora这个名字在葡萄牙语中具有双重含义:一方面,它明确地指出了项目的位置,“Na Mora”可以翻译成“In Mora”;另一方面,“NaMora”在葡萄牙语中的字面意思是“调情”或“约会”。因此,在这个名叫“Mora”的地方,“NaMora”住宅诞生了,两个混凝土体量构成了住宅的新部分,与现有的花岗岩体量如情人般依偎在一起,和谐地融入周围的自然环境中。
The name NaMora has a double meaning in Portuguese. It refers to the location of the project, where “Na Mora” would translate into “In Mora” (Mora being the place where the property lies), but “namora” in Portuguese means literally “flirt” or “date”. Thus, in a place named Mora, the House NaMora was born, where the concrete volumes forming the new part of the house formally “flirt” with the existing granite body, in total harmony with the existing surroundings.
▼错落的体量形式自然融入现有的地形,the staggered volume forms naturally blend into the existing terrain ©Ivo Tavares Studio
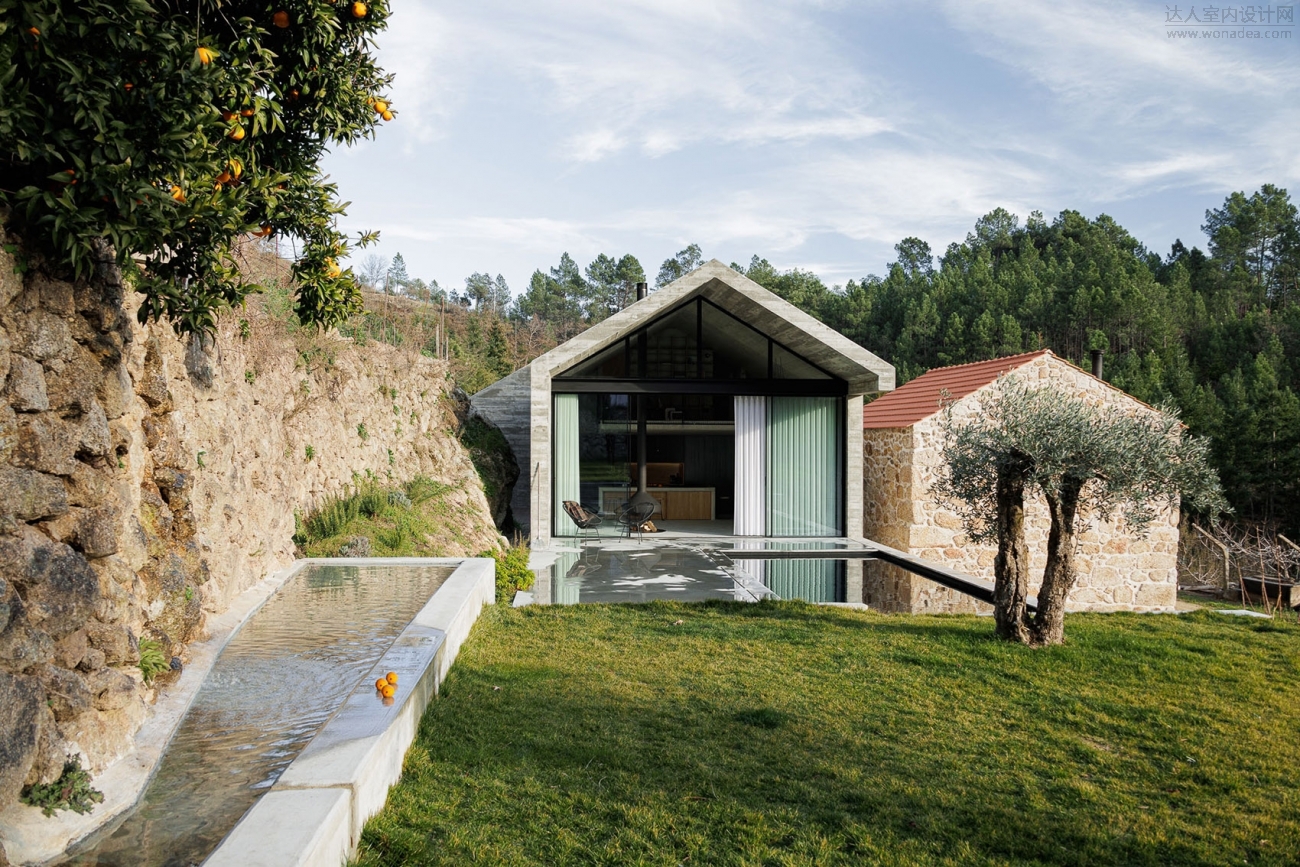
▼室外泳池,outdoor pool ©Ivo Tavares Studio
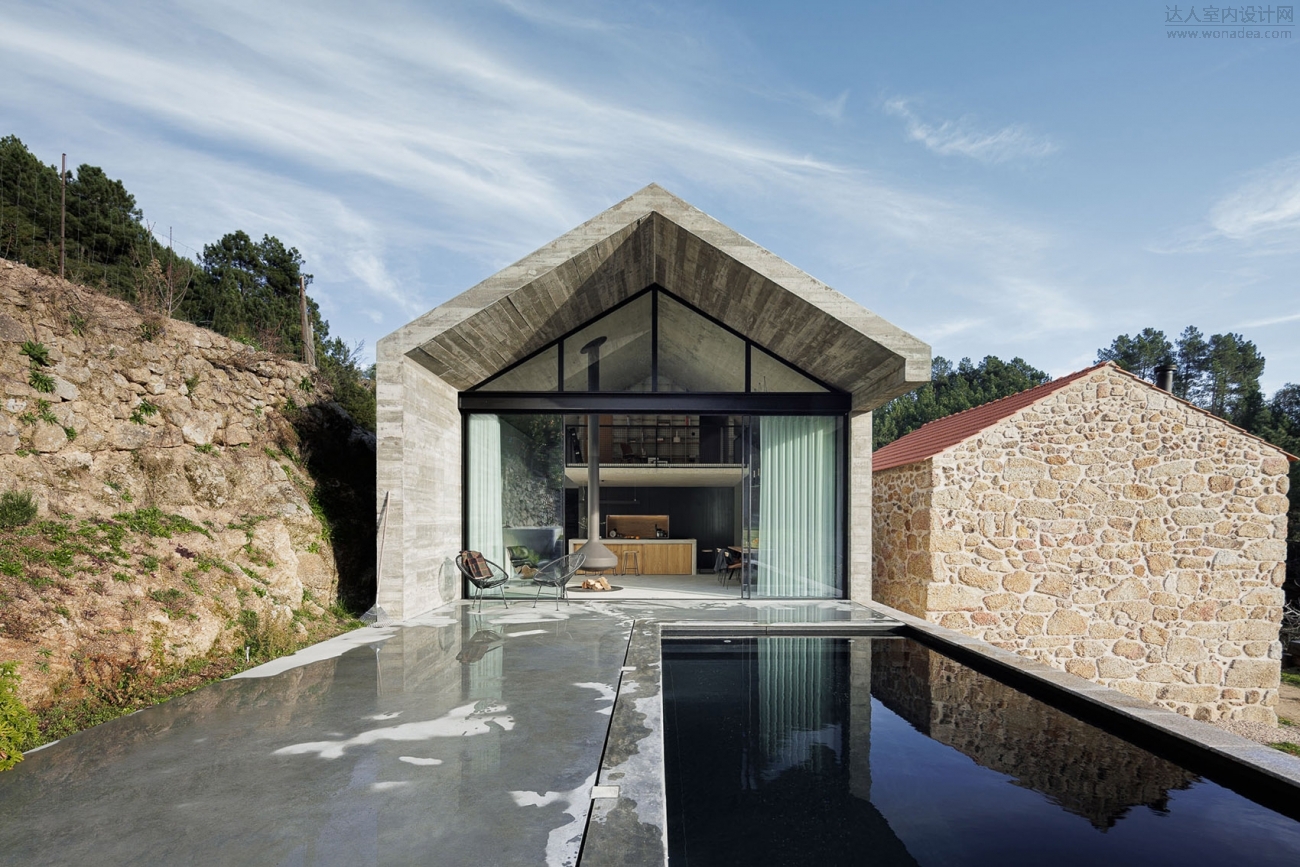
▼户外休闲空间,outdoor leisure space ©Ivo Tavares Studio
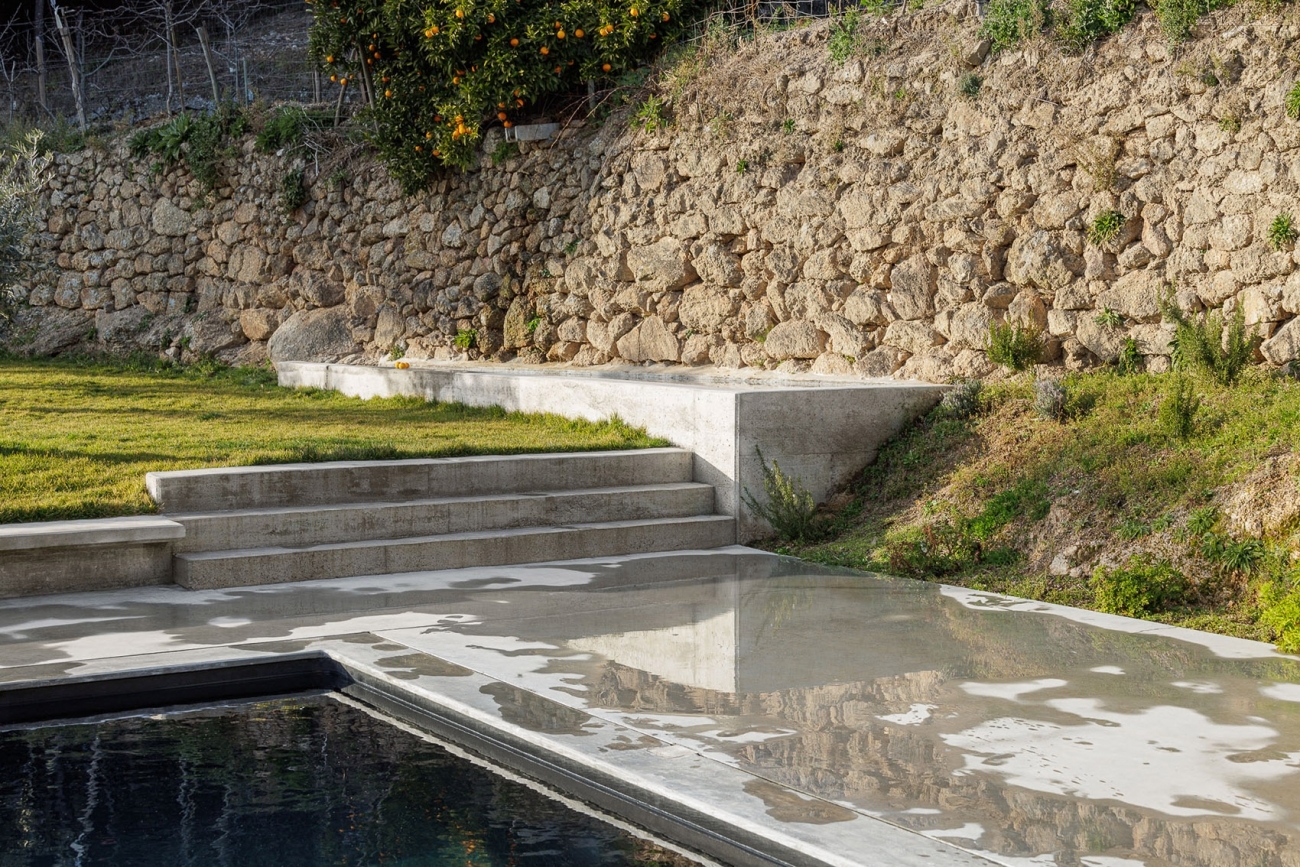
住宅的新旧部分分工明确又相互补充,储存空间、设备用房、功能性卫生设施以及厨房位于原有的花岗岩建筑中,而客厅、卧室、套房和户外休闲空间则位于扩建部分。在室内,设计旨在以简单纯粹的材料与看似不拘泥于细节的粗扩氛围追求中立与理性,同时,将室内空间向外部景观打开,通过合理的庭院布局,为室内提供良好的景观视野。
▼室内空间概览,overall of interior ©Ivo Tavares Studio
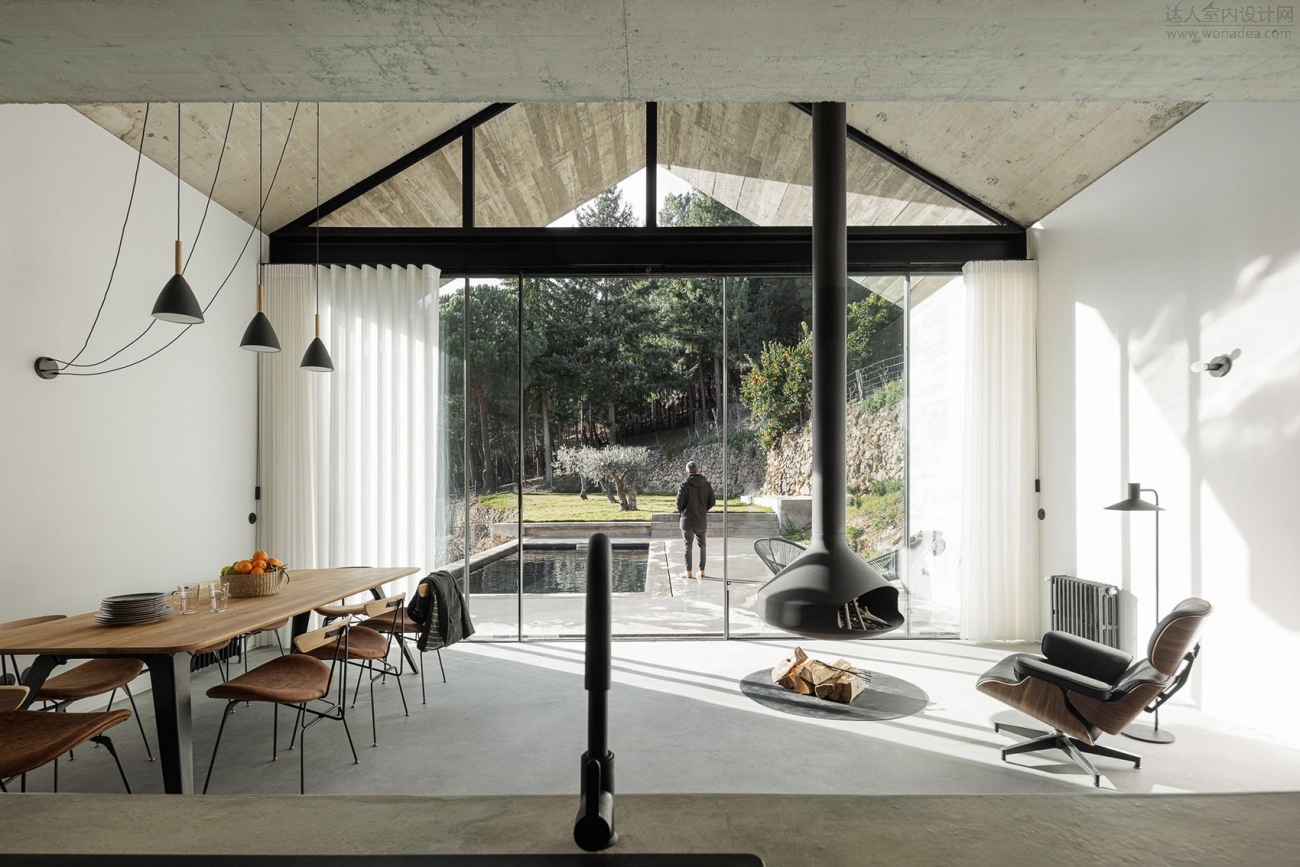
▼开放式的客厅-餐厅-厨房,open living-dining-kitchen space ©Ivo Tavares Studio
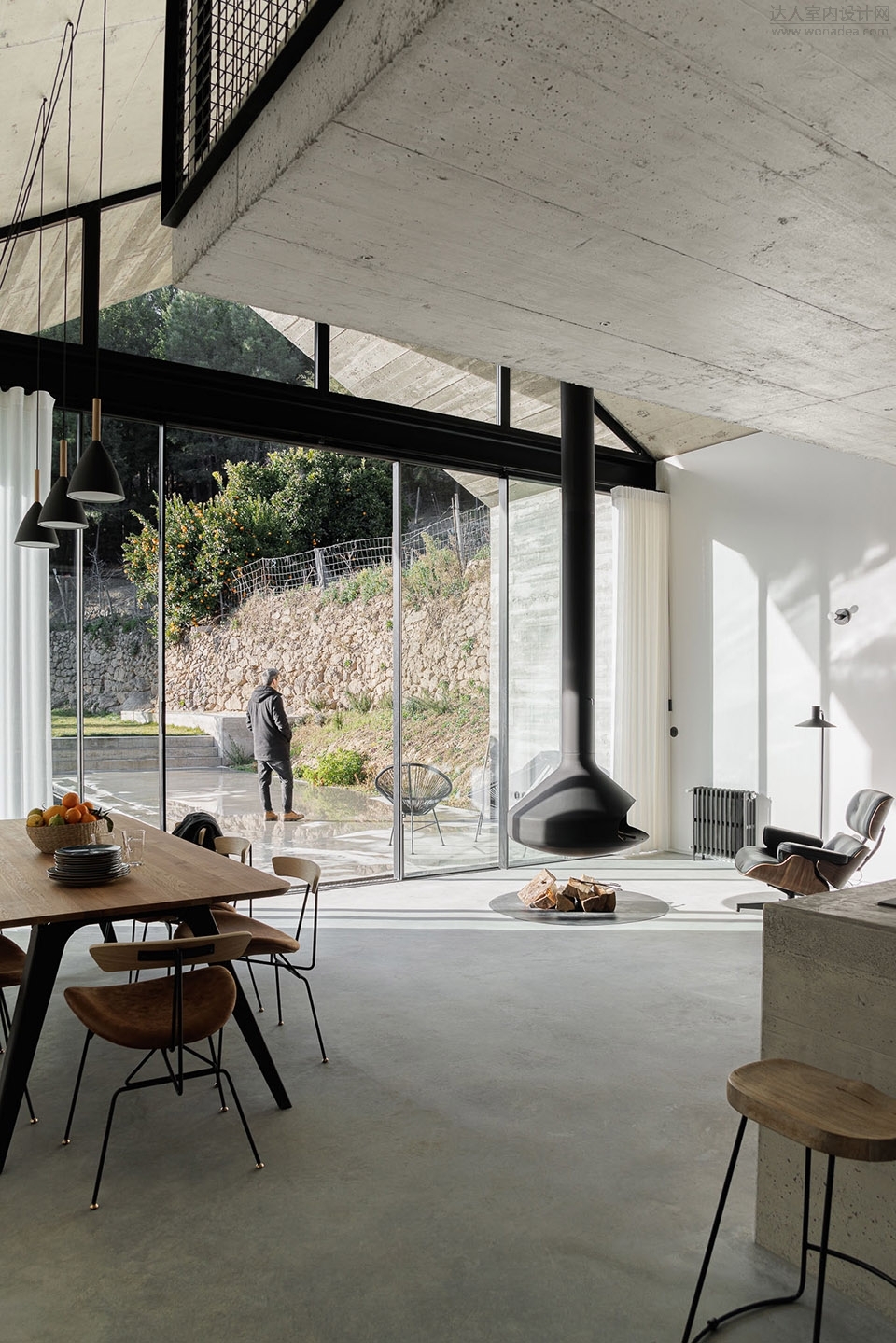
▼客厅细部,details of the living area ©Ivo Tavares Studio
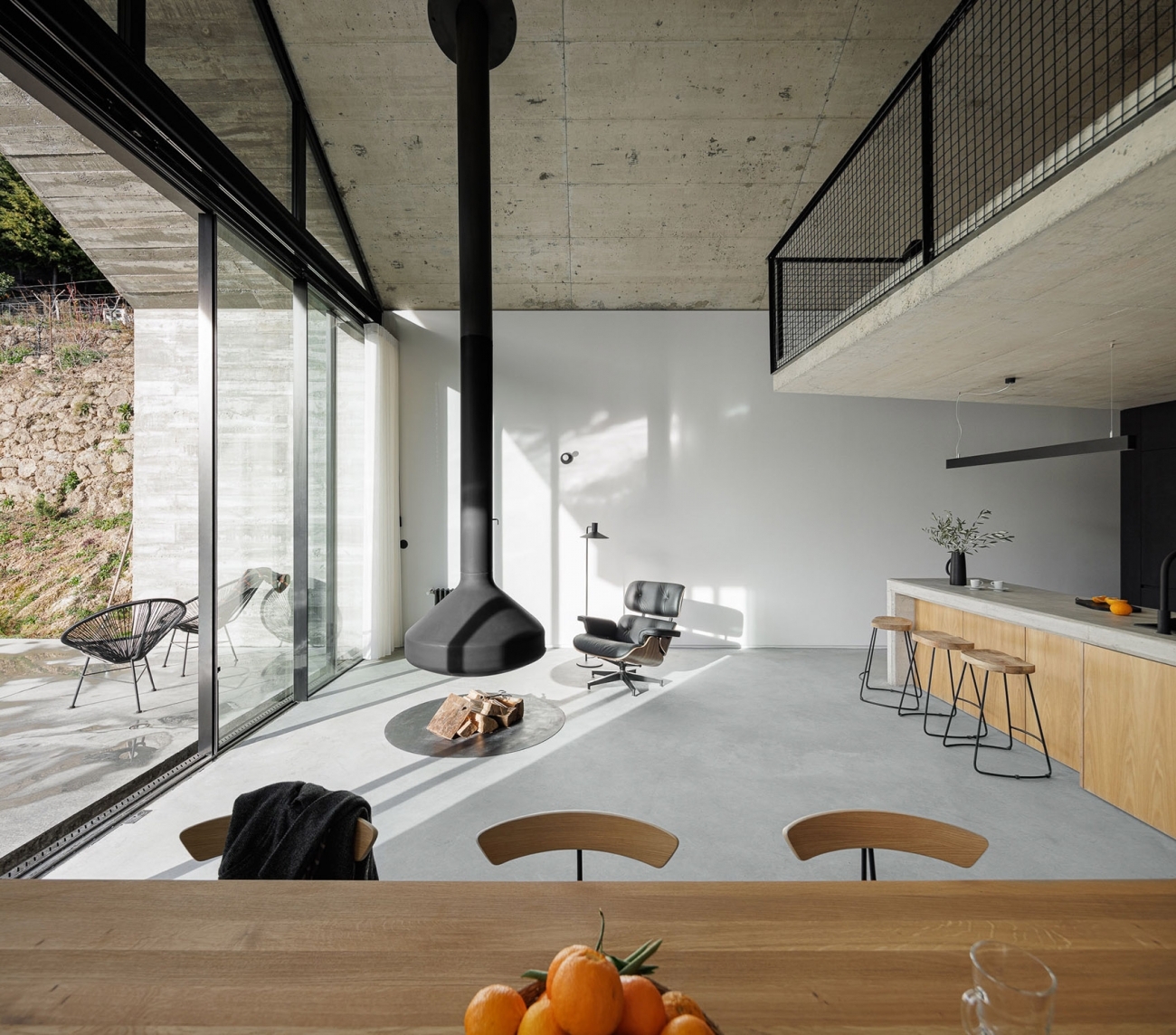
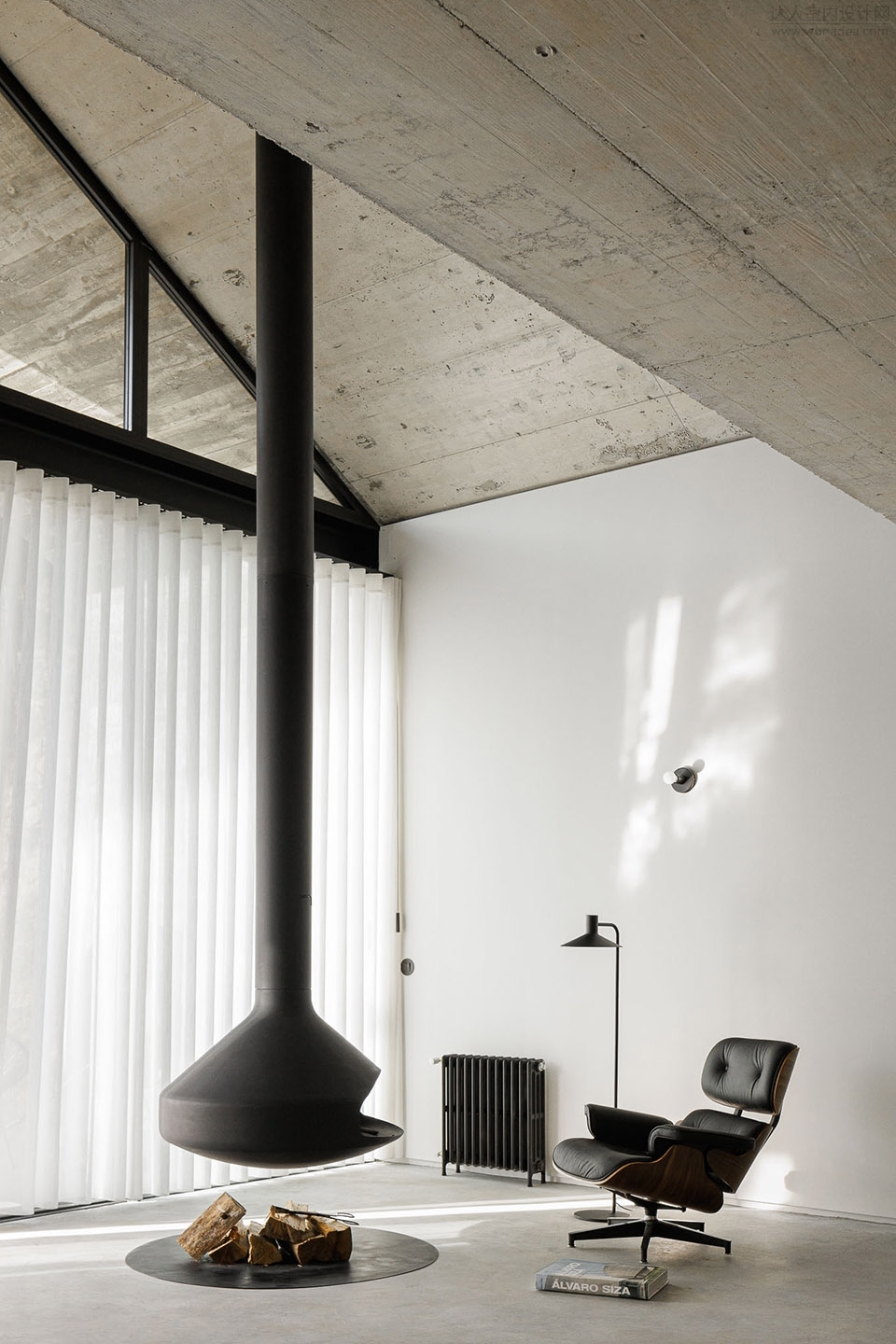
▼餐厅,dining area ©Ivo Tavares Studio
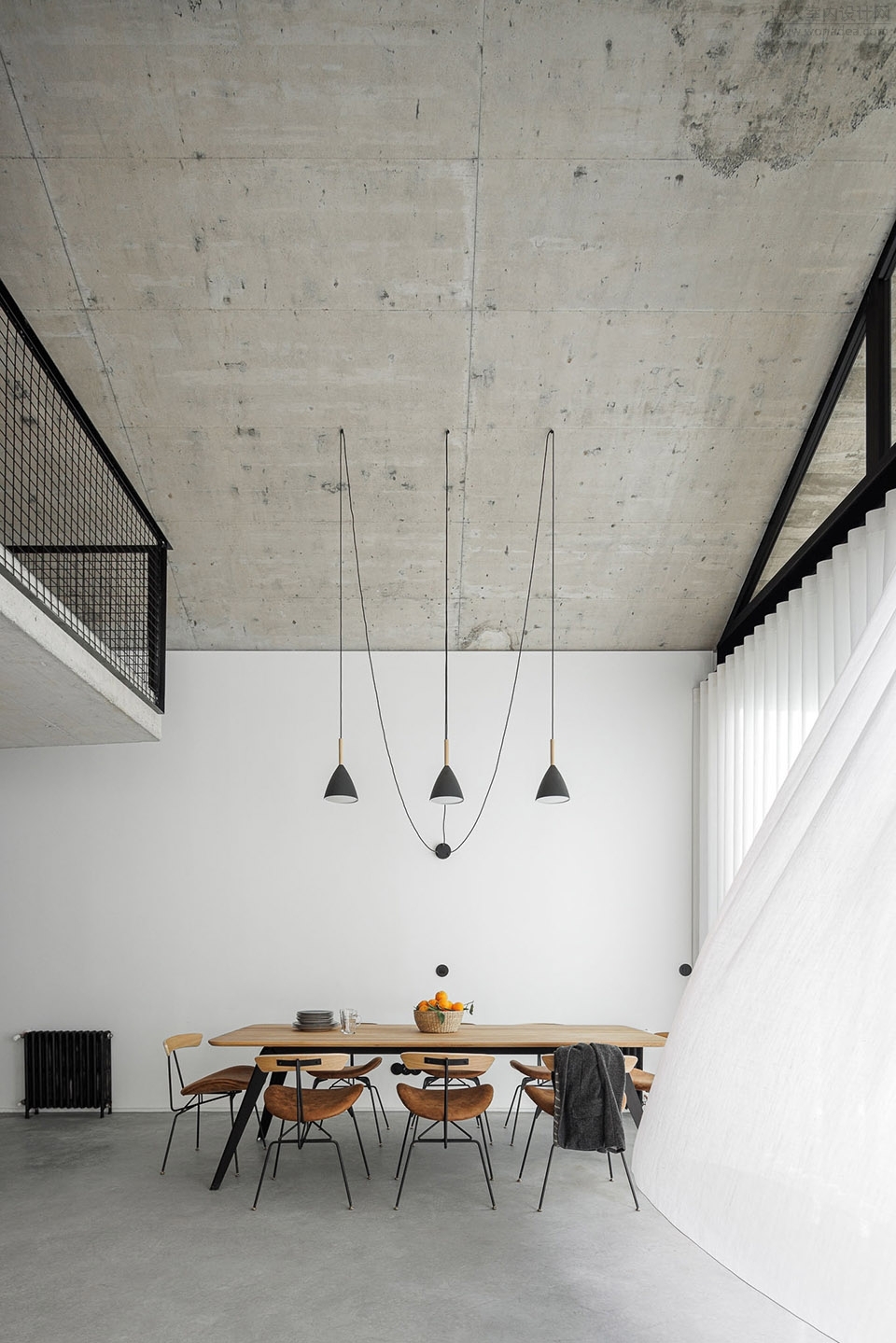
▼厨房位于阁楼下方,kitchen located under the loft ©Ivo Tavares Studio
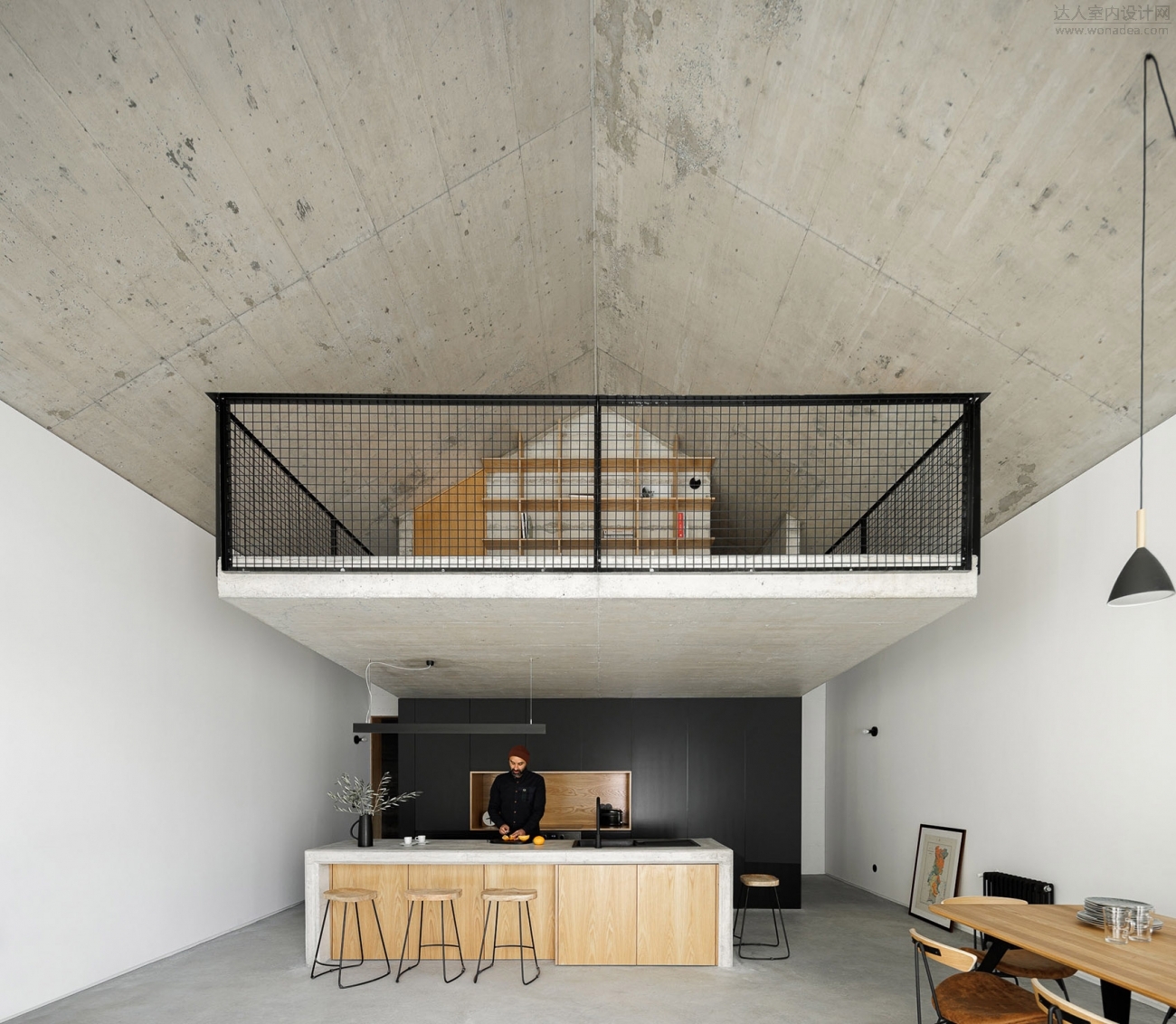
▼厨房,kitchen ©Ivo Tavares Studio
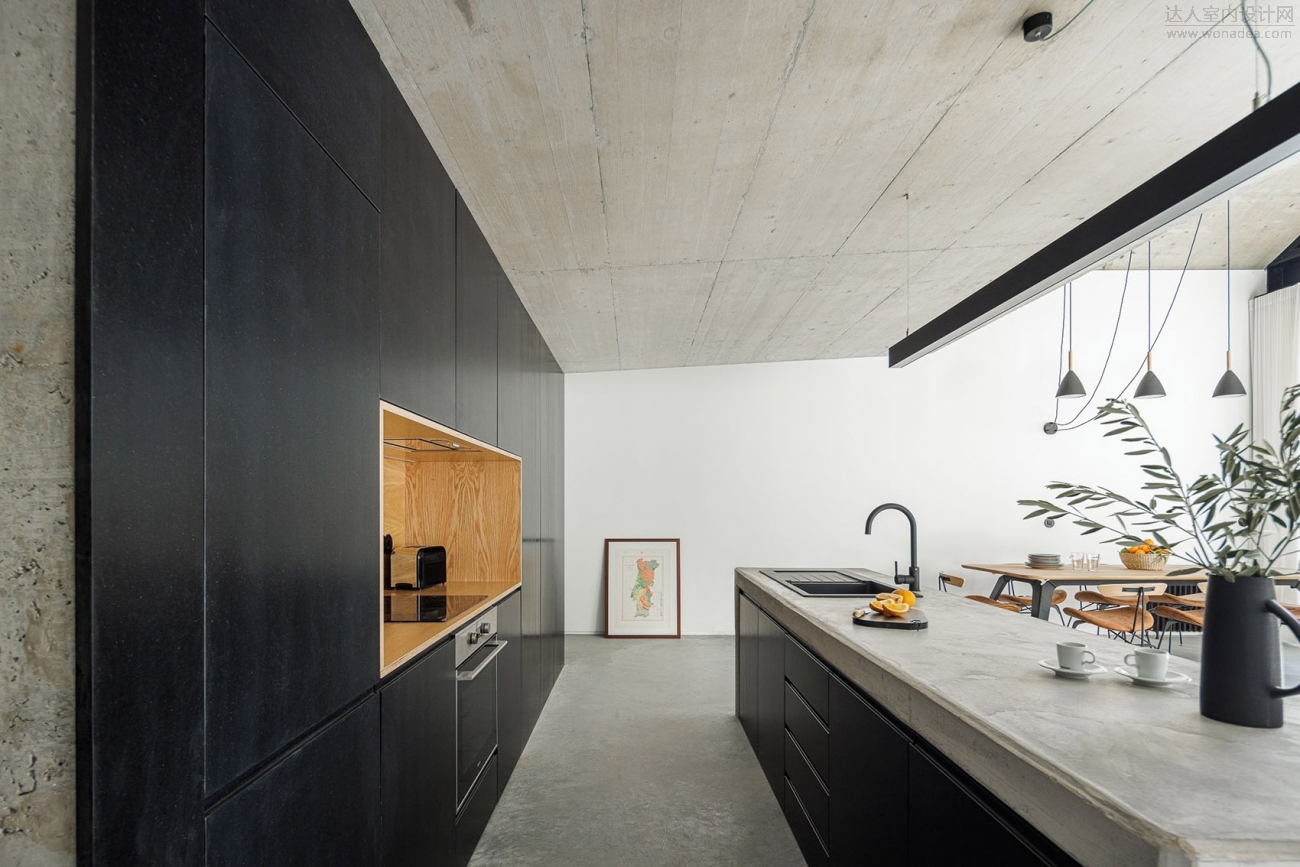
The project was clearly divided into two distinct yet complementary elements: the storage, technical area, functional sanitary installations and kitchen are located in the pre-existence and fully dedicated to the farm’s activities, whereas the living room, bedrooms, suite and outdoor leisure space are part of the new section of the house. Inside, we sought the neutrality given by the simplicity and purity of the materials and by the illusion of the absence of detail. The idea of interiority translates into openings towards landscapes, frames and courtyards strategically located.
▼由阁楼向外看,viewing the outside from the loft ©Ivo Tavares Studio
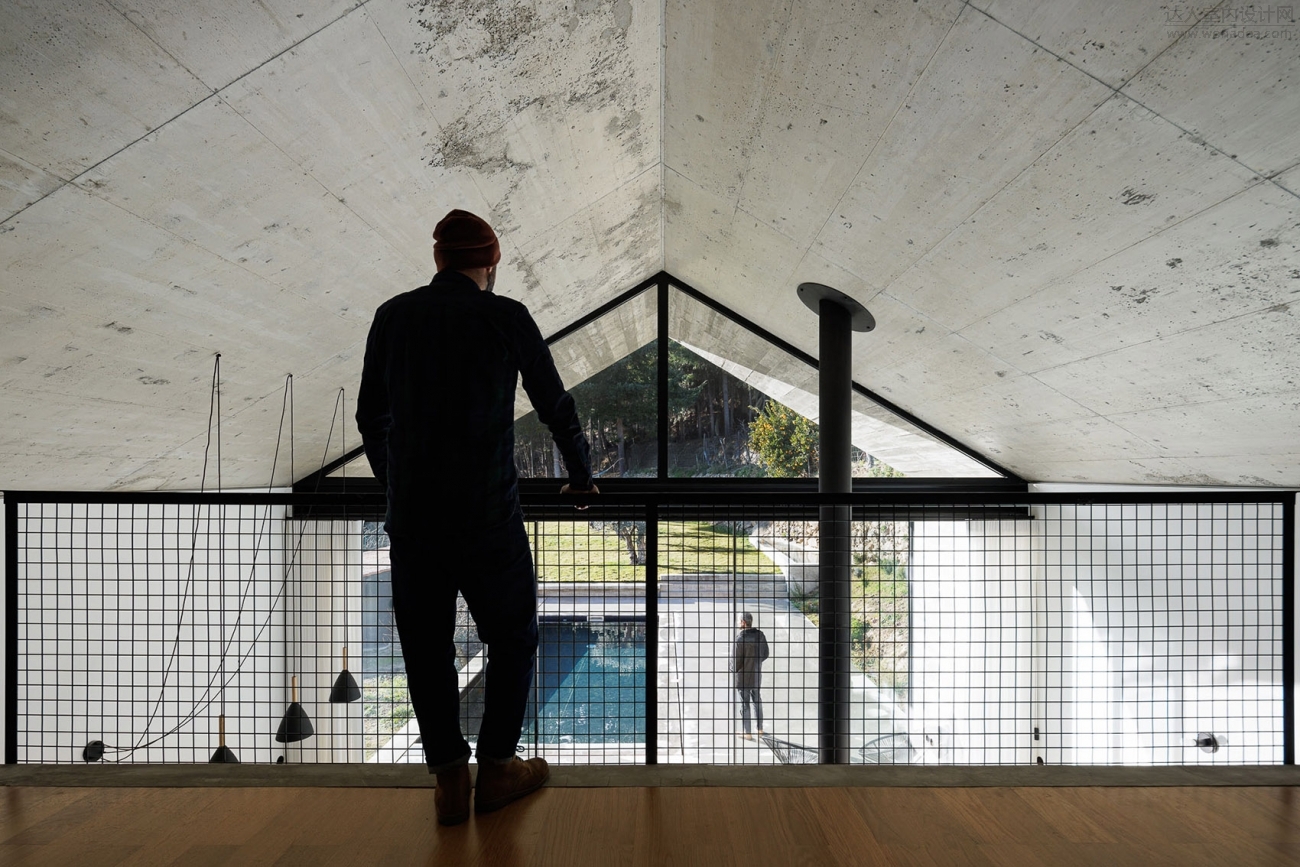
▼阁楼上的书房空间,reading area on the loft ©Ivo Tavares Studio
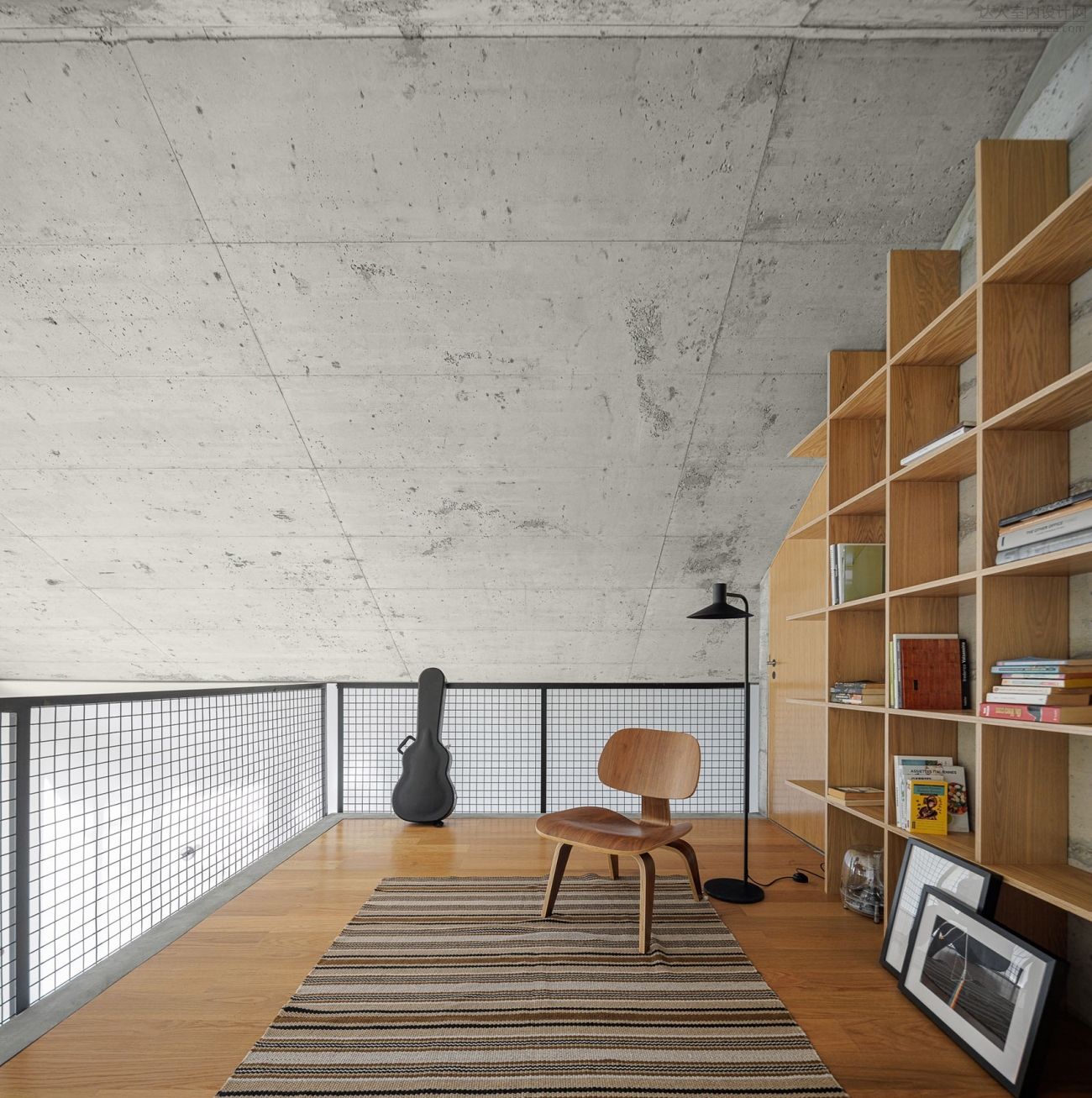
改造手法与干预规模以场地的自然特征为基础,充分利用了石材、混凝土、钢材,以及木材等天然材料。室内空间中,白色的主色调、温暖舒适的木质纹理与混凝土带来的原始朴素的气息相互平衡。而从外观上看,扩建部分的混凝土表面纹理与现有的花岗岩建筑相互呼应,以当代的手法重新诠释了当地的乡土建筑。
▼卧室,bedrooms ©Ivo Tavares Studio
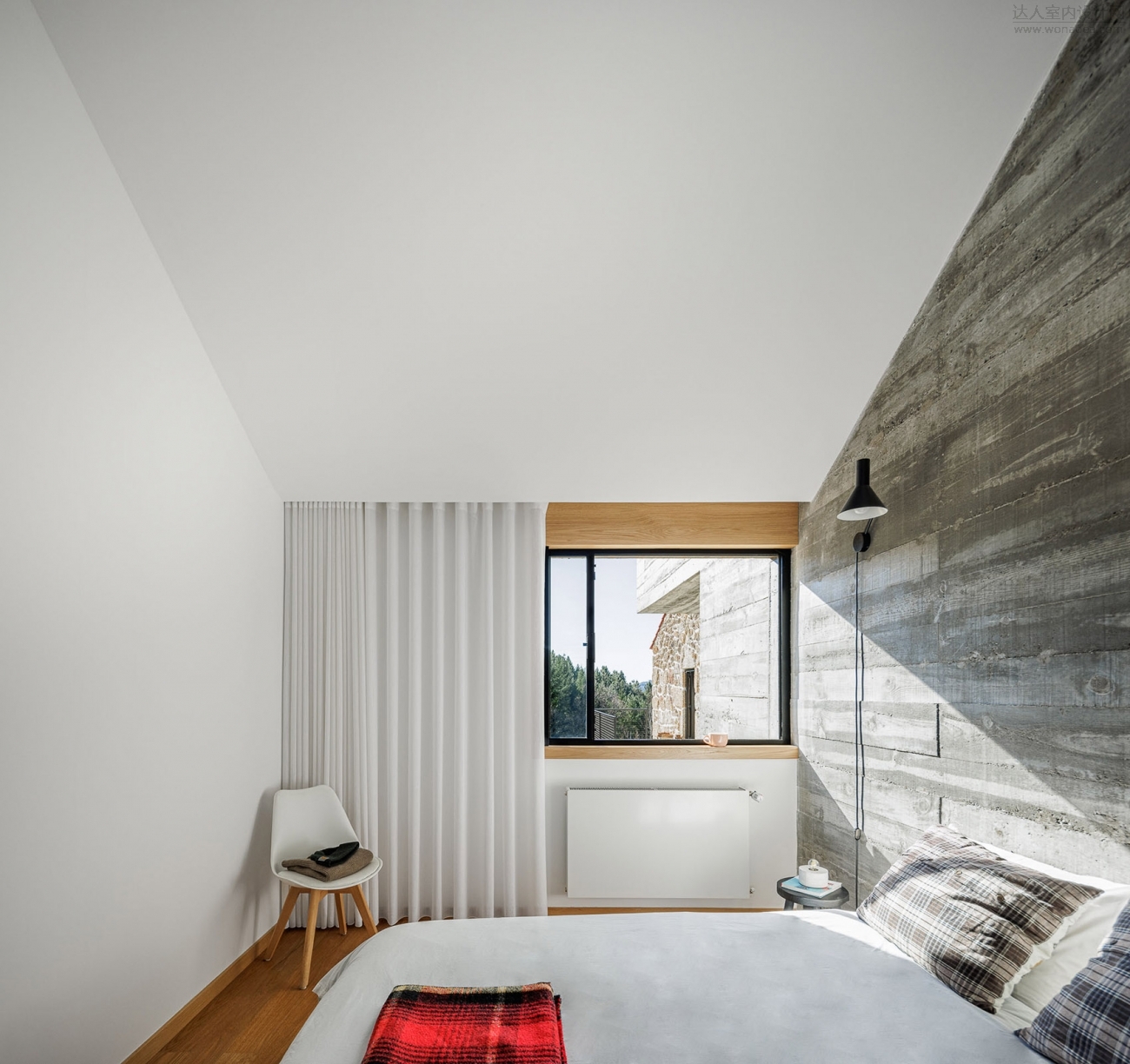
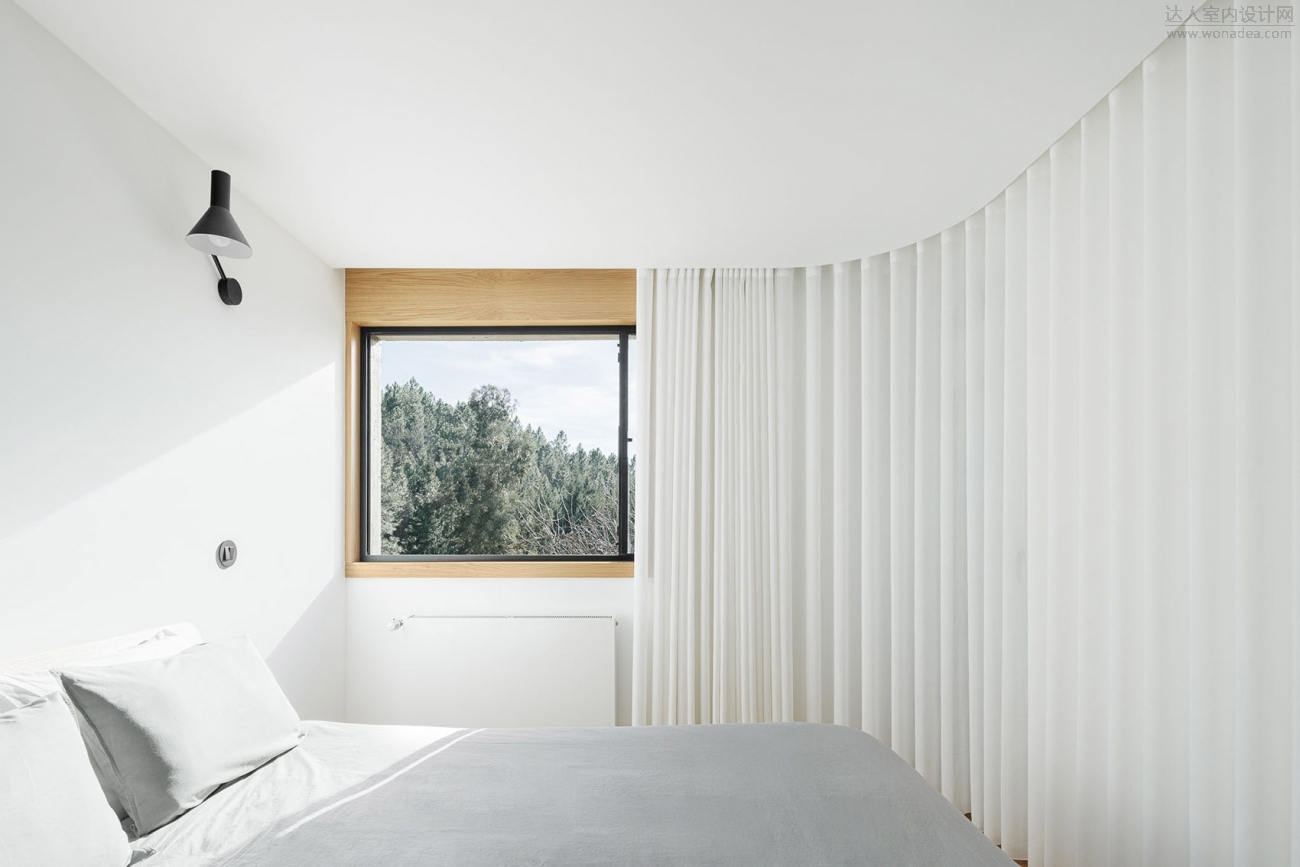
▼浴室,bathroom ©Ivo Tavares Studio
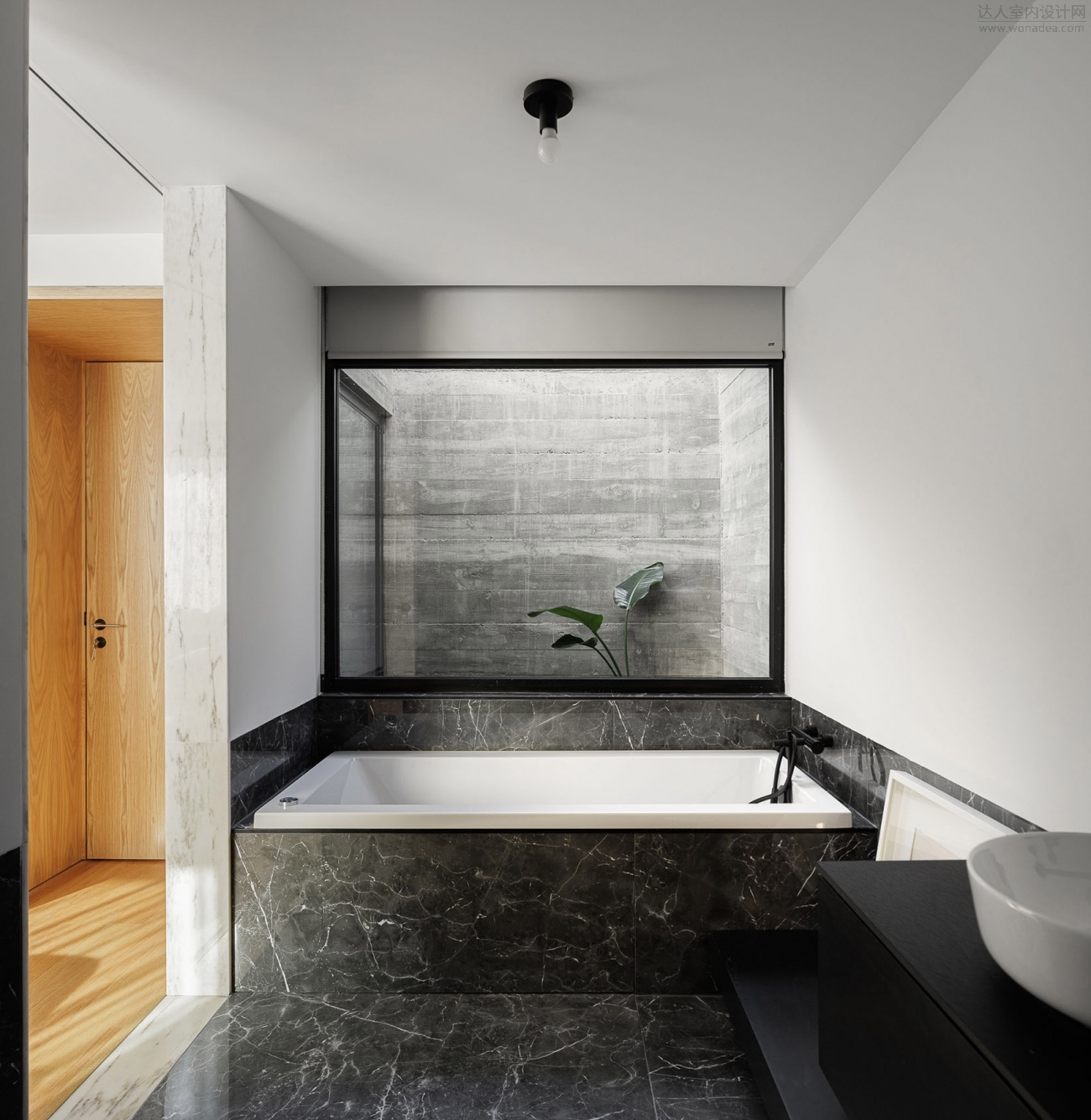
▼走廊与卫生间,hallway and bathroom ©Ivo Tavares Studio
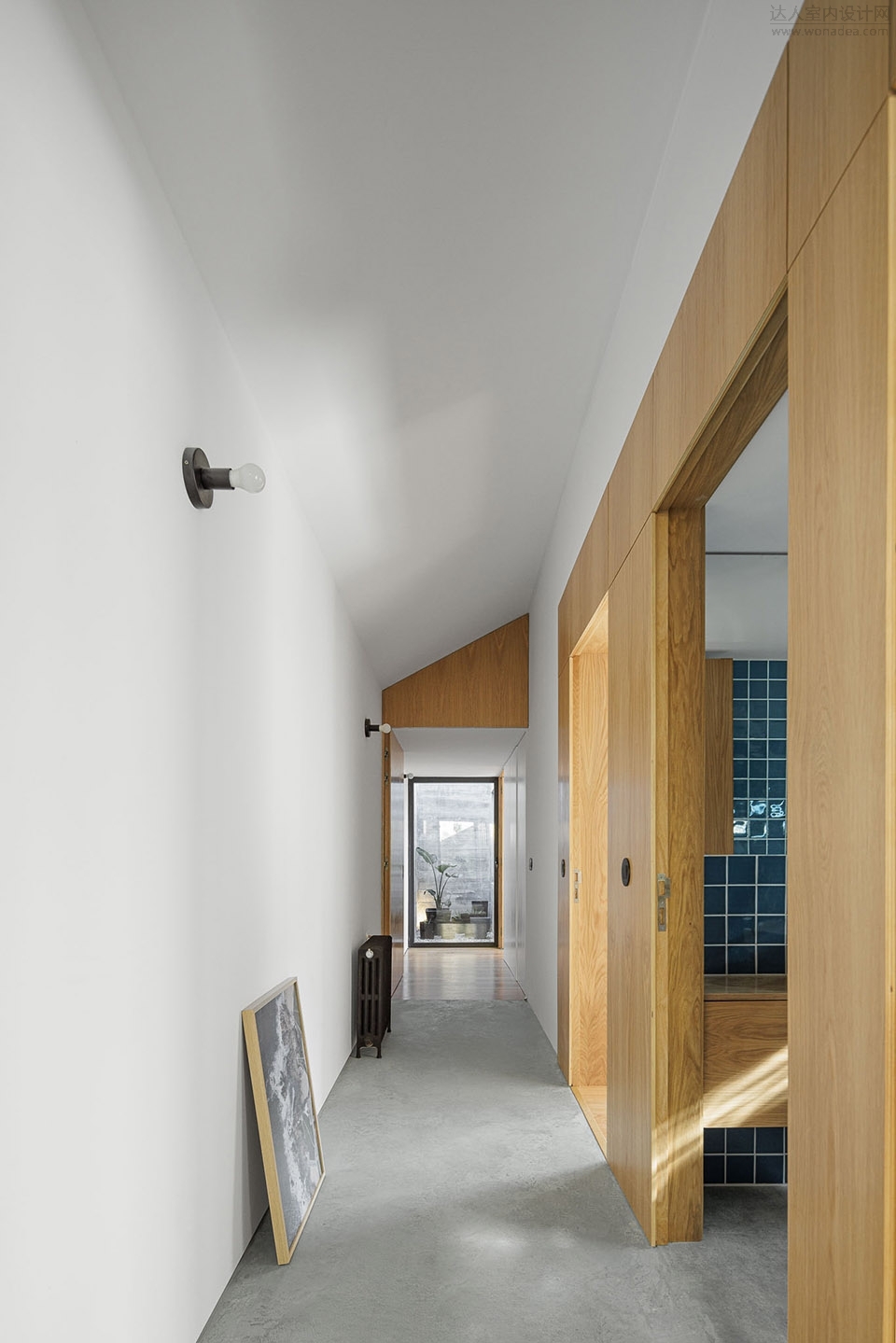
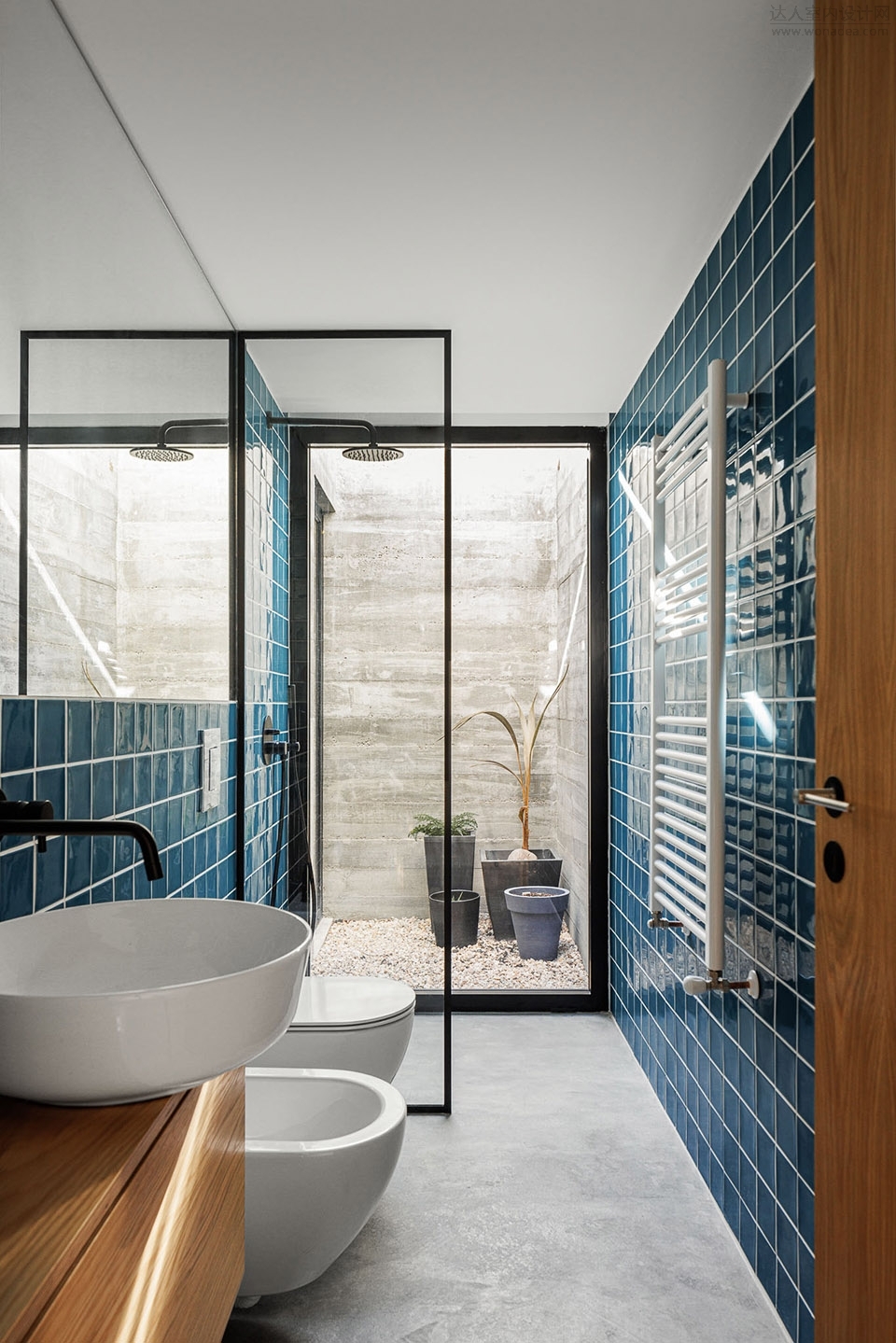
▼楼梯,staircase ©Ivo Tavares Studio
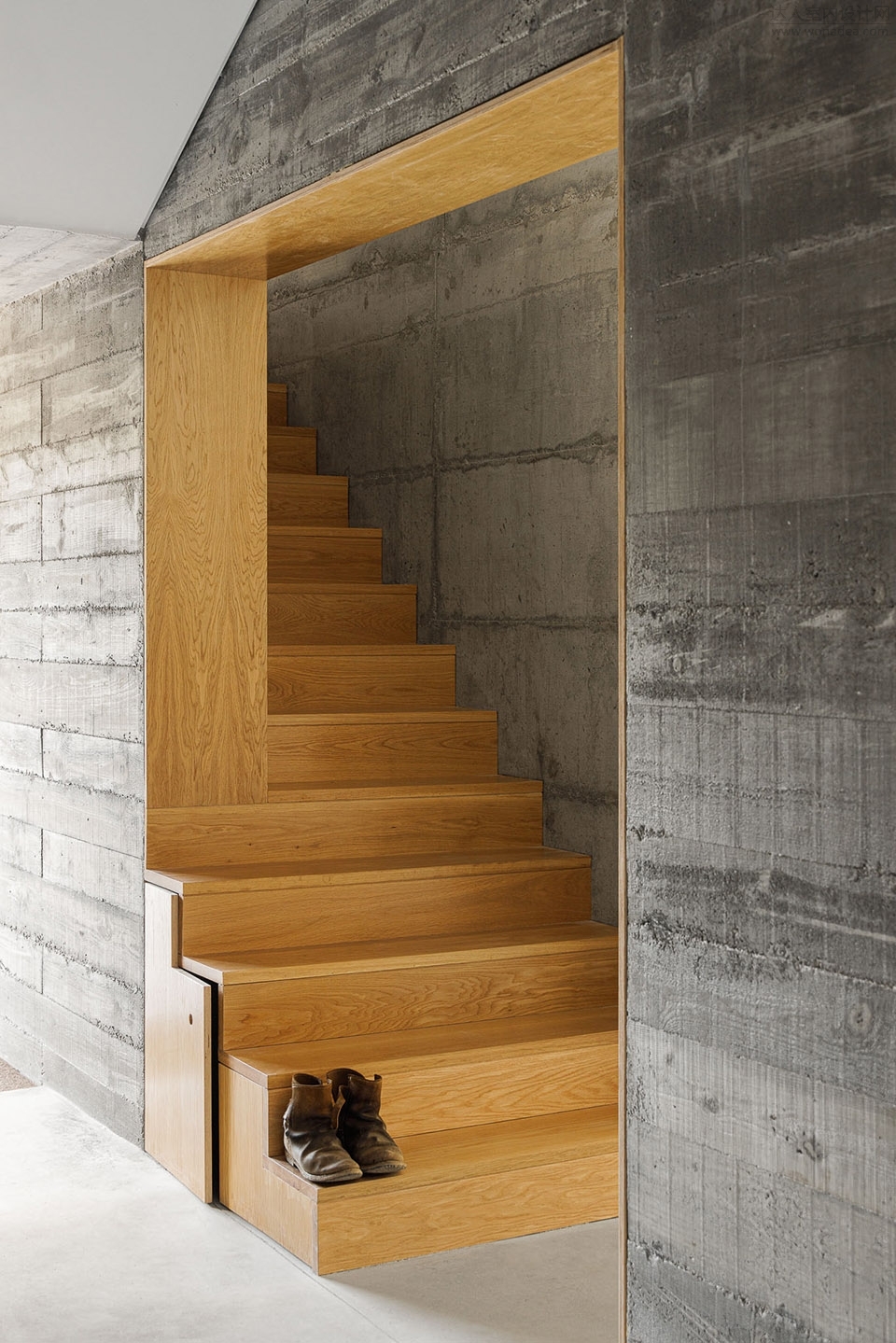
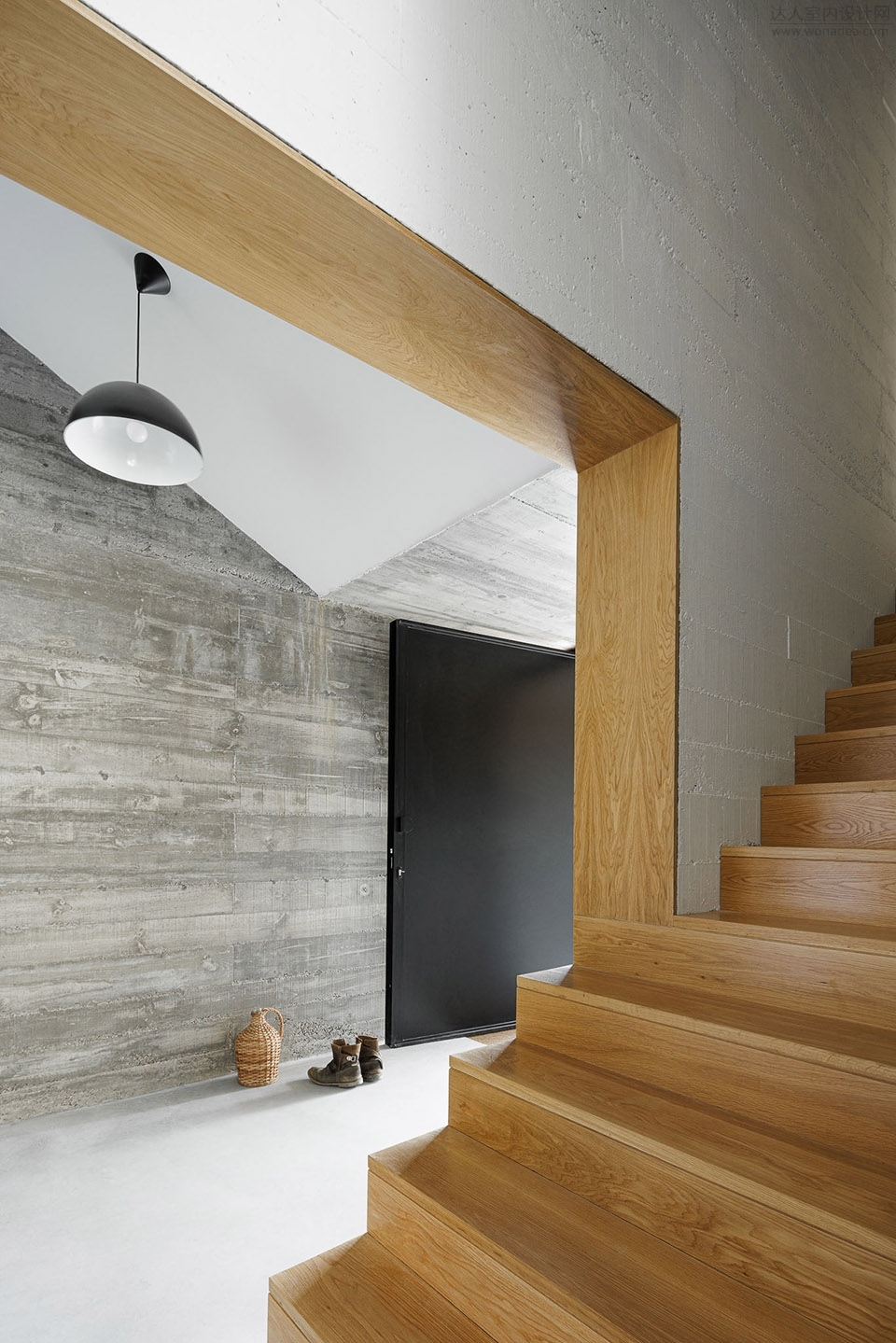
The scale of the intervention and the natural identity of the site were always taken into consideration when choosing the construction approach and materials: stone, concrete, steel and wood. Inside, the white and the comfort of the wood balance with the raw and austere presence of the concrete. Outside, stone and concrete are carved in the same way, in a reinterpretation of the vernacular architecture of this region.
▼黄昏中的住宅,dusk view ©Ivo Tavares Studio
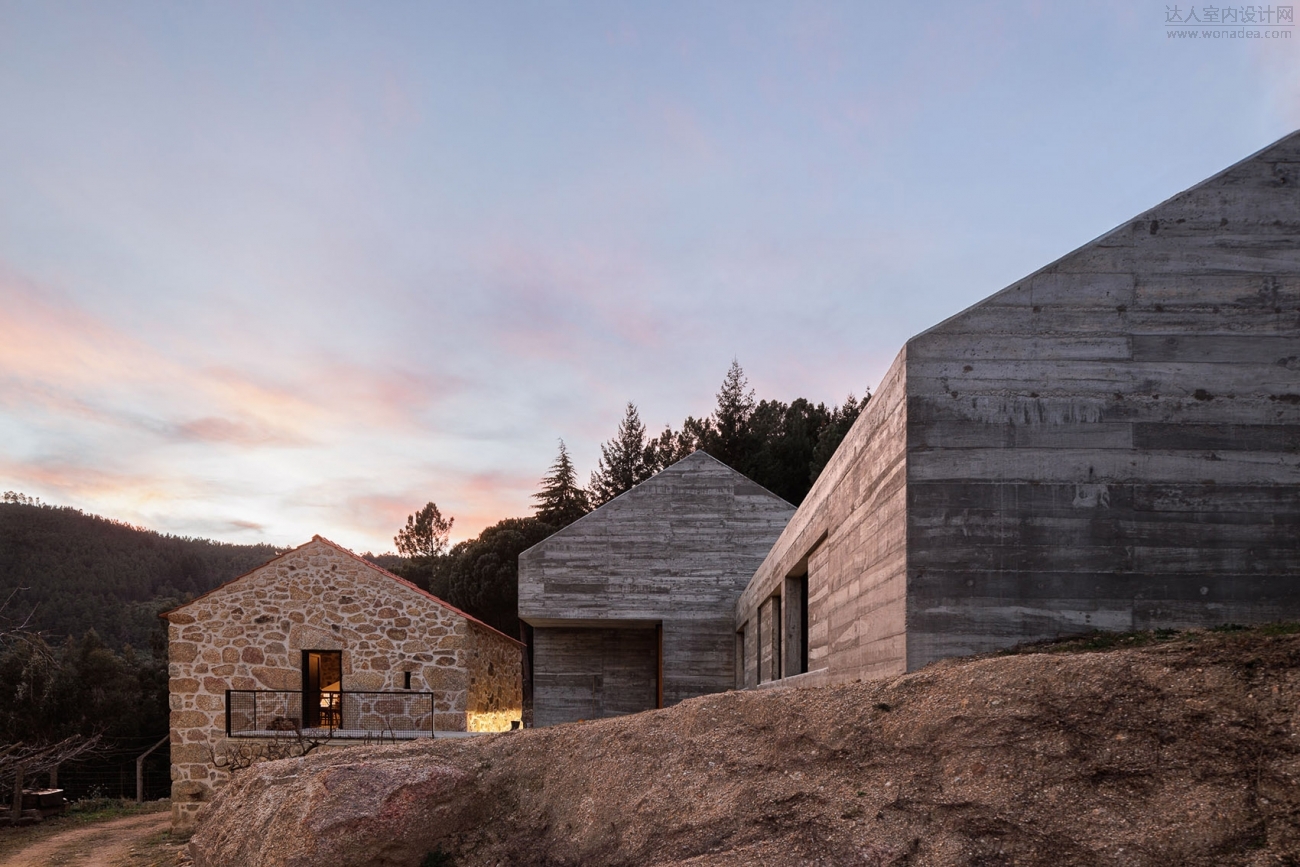
▼泳池夜景,night view of the pool ©Ivo Tavares Studio
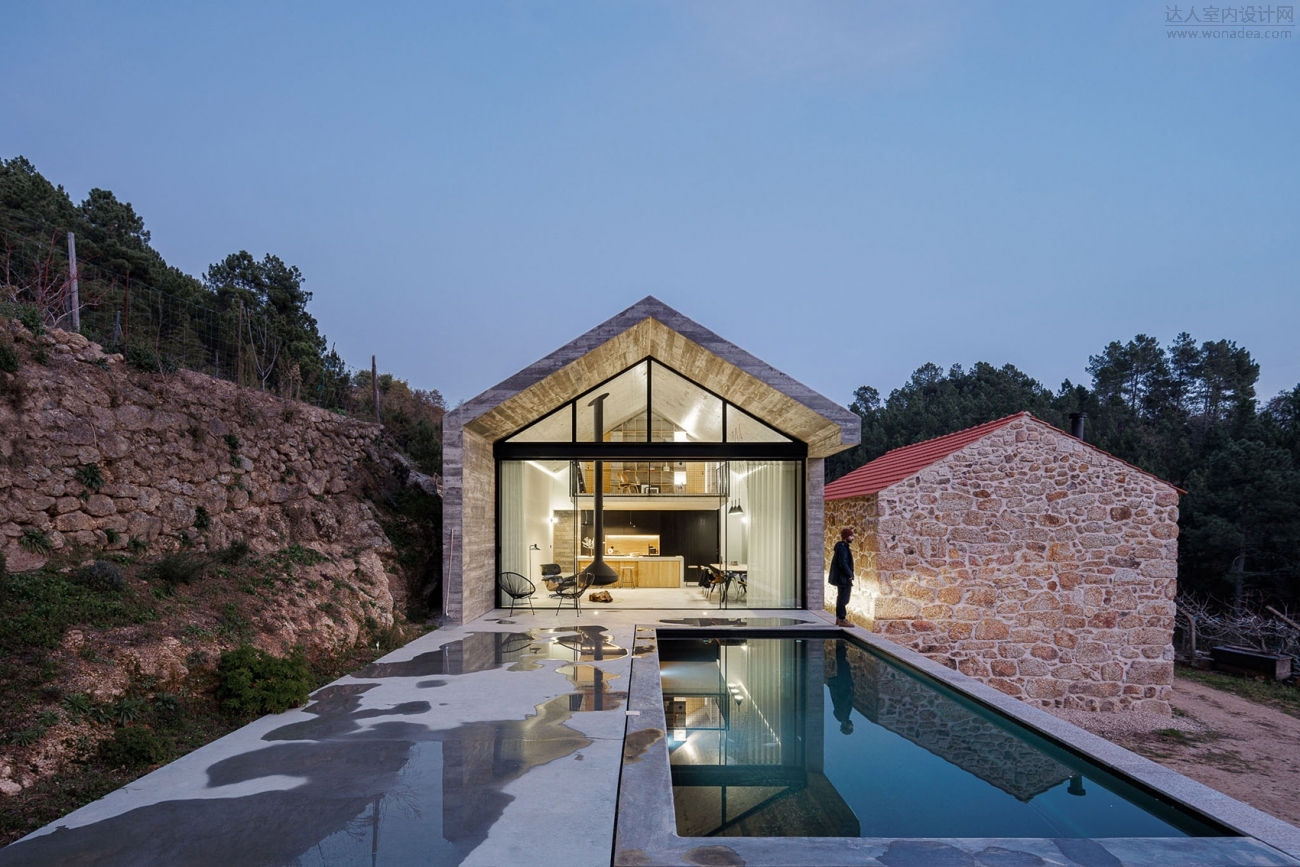
▼平面图,plan ©Filipe Pina + David Bilo
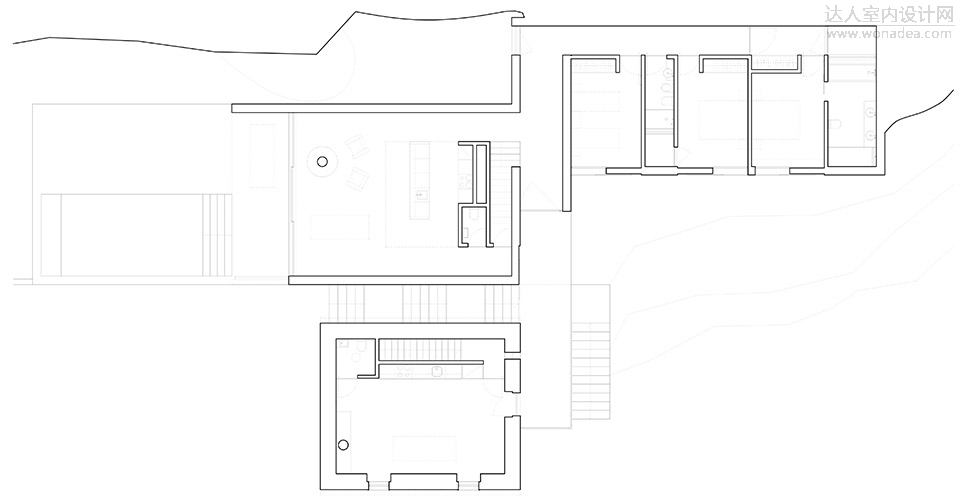
▼立面图,elevations ©Filipe Pina + David Bilo
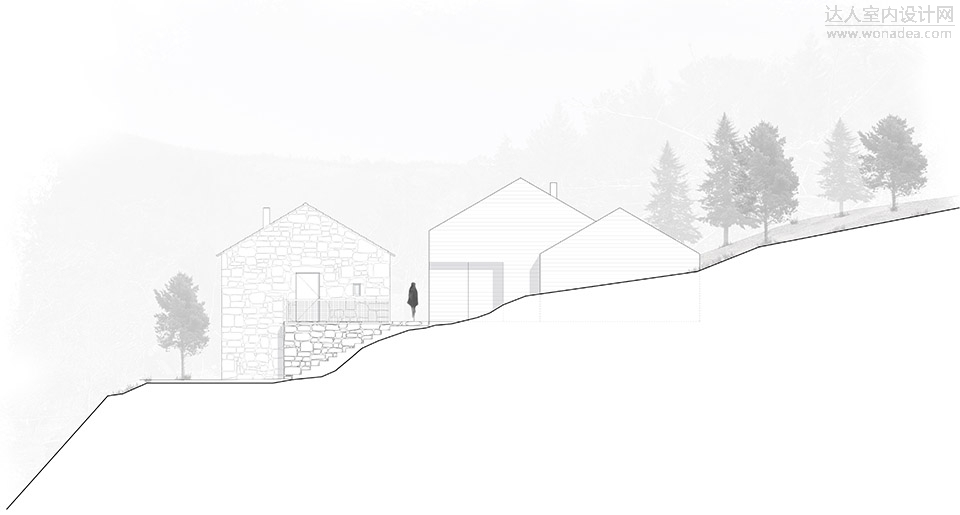
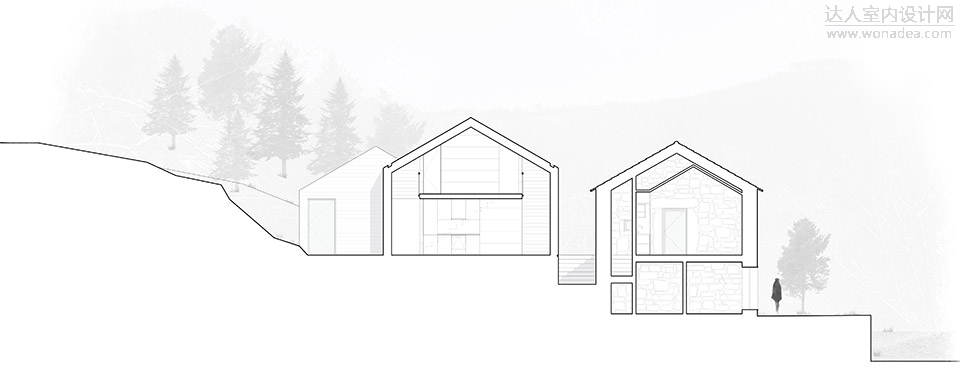
▼剖面图,section ©Filipe Pina + David Bilo
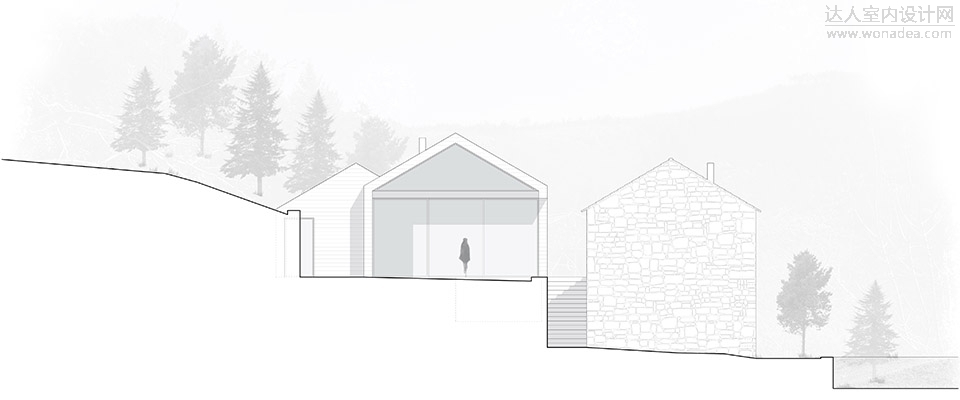
▼细部详图,construction details ©Filipe Pina + David Bilo
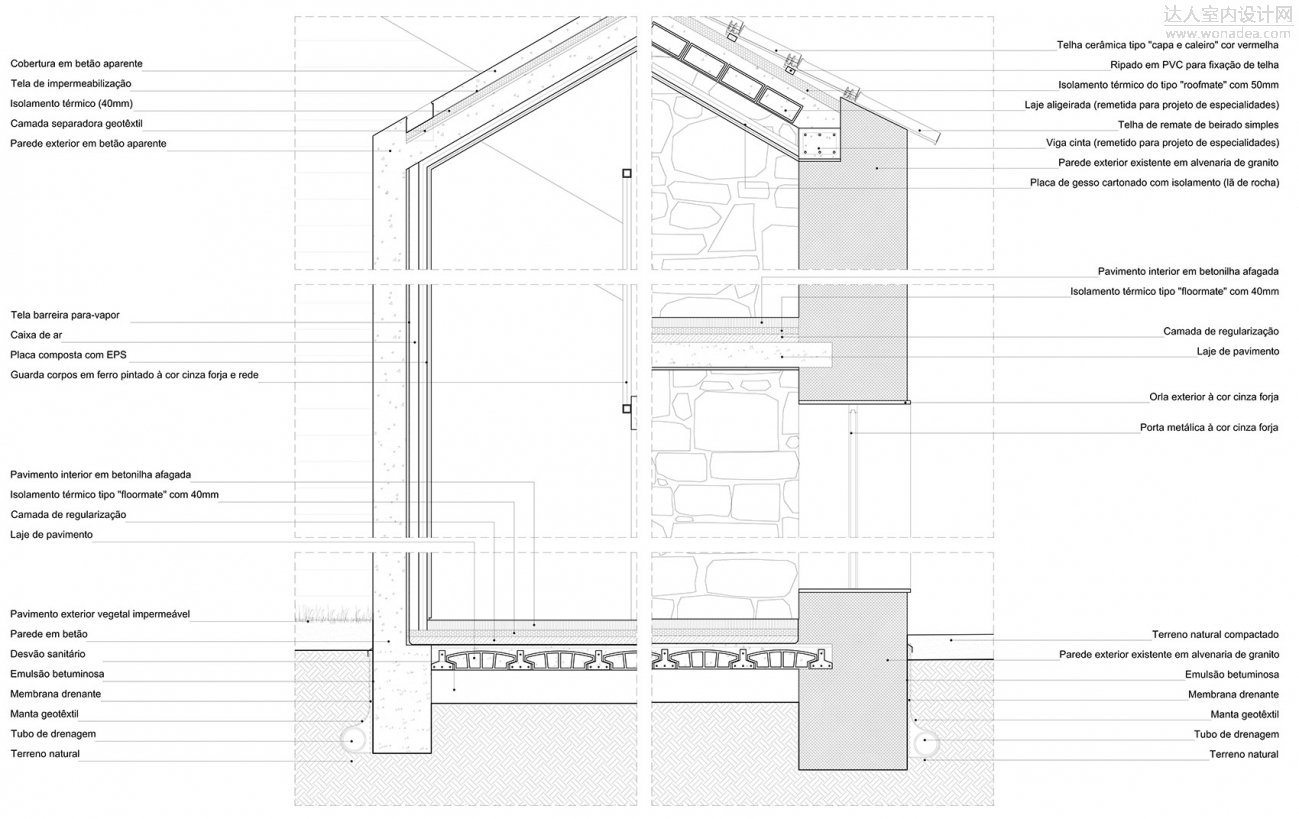
|
|
![启蔻芦花品牌活动进群礼[成都市]](data/attachment/block/49/4930ab6c3203cc125d83371f32e299c9.jpg) 启蔻芦花品牌活动进群礼[成都市]
启蔻芦花品牌活动进群礼[成都市]
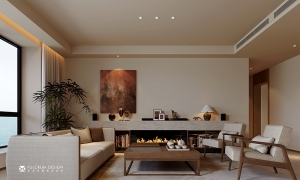 武汉支点设计 ·电建洺悦江湾/164㎡/宋氏美
项目地址:电建洺悦江湾
设计面积:164平米
设计风格:宋氏美学
主案设计:支点设计
武汉支点设计 ·电建洺悦江湾/164㎡/宋氏美
项目地址:电建洺悦江湾
设计面积:164平米
设计风格:宋氏美学
主案设计:支点设计
 精品酒店【ZEN哲恩设计】
精品酒店【ZEN哲恩设计】
 精品服装店【ZEN哲恩设计】
精品服装店【ZEN哲恩设计】
 武汉支点设计 ·华发公园首府/118㎡/现代
项目地址:华发公园首府
设计面积:118平米
设计风格:现代
主案设计:支点设计
软装
武汉支点设计 ·华发公园首府/118㎡/现代
项目地址:华发公园首府
设计面积:118平米
设计风格:现代
主案设计:支点设计
软装
 武汉支点设计 ·电建洺悦江湾/164㎡/宋氏美
项目地址:电建洺悦江湾
设计面积:164平米
设计风格:宋氏美学
主案设计:支点设计
武汉支点设计 ·电建洺悦江湾/164㎡/宋氏美
项目地址:电建洺悦江湾
设计面积:164平米
设计风格:宋氏美学
主案设计:支点设计
 精品酒店【ZEN哲恩设计】
精品酒店【ZEN哲恩设计】
 精品服装店【ZEN哲恩设计】
精品服装店【ZEN哲恩设计】