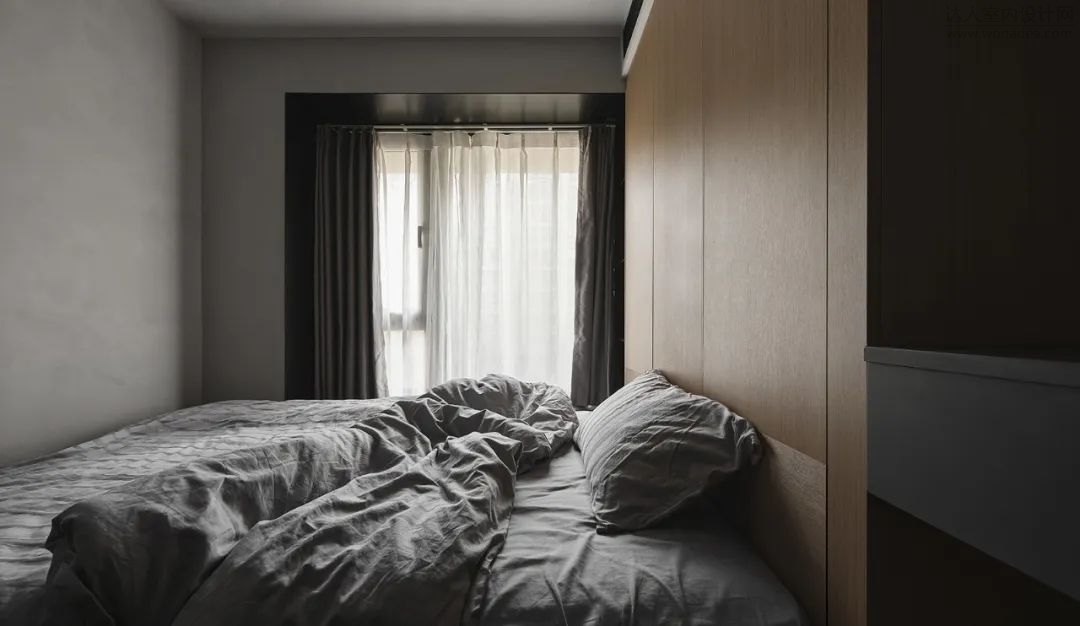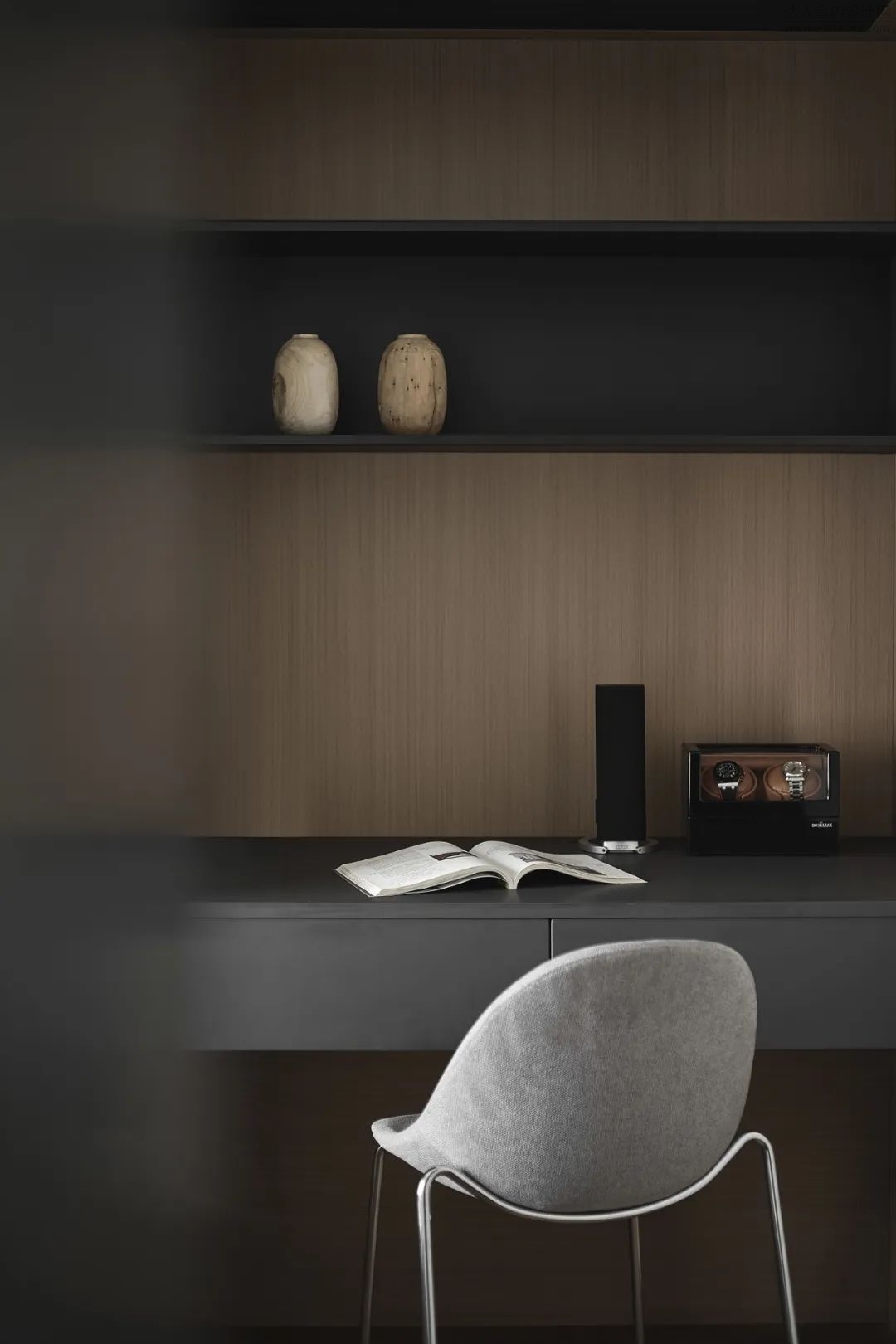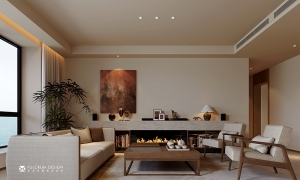马上注册,结交更多好友,享用更多功能,让你轻松玩转社区。
您需要 登录 才可以下载或查看,没有账号?立即注册
x
当我专注于要设计建筑物的特定场所或地点时,
我会尝试探究其深度,形式,历史和感官品质。
——彼得•祖姆托
01
动线 • 半隐
公寓型住宅属于一梯多户,户型偏小,我们将空间动线关系重新梳理,从原有的卫生间、厨房、阳台与主卧四条动线梳理成两条动线,将客厅整理成一个完整有效的空间。
The apartment-type residence is a multi-family one-ladder, and the unit size is relatively small. We reorganized the relationship of the space circulation, from the original four circulation lines of the bathroom, kitchen, balcony and master bedroom into two circulation lines, and organized the living room into a complete effective space.
02整合 • 内观
由于空间的限制,我们将多个功能区进行整合,以墙为载体,通过柜体的分离、咬合、穿插,无序构建有序,使平淡的空间变得立体、生动。
Due to the limitation of space, we integrated multiple functional areas, using the wall as the carrier, through the separation, occlusal, and interspersed of the cabinets, the orderly construction was disorderly, and the plain space became three-dimensional and vivid.
从左依次是挂衣区,就餐区,展示区,储物区。既不会打破完整的立面关系又巧妙的安置了每一个功能区。
From the left are the clothes hanging area, the dining area, the display area, and the storage area. It will not break the complete façade relationship and cleverly place each functional area.
03
功能 • 寻趣
通过十字钢架结合分离悬挑的鞋柜,构建出具有装置艺术的玄关,空间因此显得沉稳诗意,同时具有私密性。我们顺势在钢架中加入线性灯,以光为笔,柔化的光线给秩序的空间带来一种灵动。
Through the combination of the cross steel frame and the cantilevered shoe cabinet, a porch with installation art is constructed, so the space appears calm and poetic, and at the same time has privacy. We take advantage of the trend to add linear lights to the steel frame, using light as a pen, and the softened light brings a kind of agility to the orderly space.
悬浮吊柜既能做功能分割、保持空间的流动性,又使层次更为丰富,隔而不断。遮挡视线的同时又有一定的隔音功能。
The suspended hanging cabinet can not only divide the functions, maintain the fluidity of the space, but also enrich the layers and keep them separated. It also has a certain sound insulation function while blocking the line of sight.
在低色温的灯光下,室内氛围呈现安静温馨的和谐感。
Under the low color temperature light, the indoor atmosphere presents a quiet and warm harmony.
04
色相 • 共生
整体色调以50%的浅灰色+30%的深灰色+20%的原木色的色彩配比。高级灰的空间是优雅的,寂静的,神秘的。
The overall tone is 50% light gray + 30% dark gray + 20% log color. The space of high-grade gray is elegant, quiet and mysterious.
木色的运用加强了空间的冷暖对比,形成了硬朗与温和,理性与感性的对话。
The use of wood color strengthens the contrast between cold and warm space, forming a dialogue between toughness and gentleness, rationality and sensibility.
裸露的横梁,在新与旧,细腻与粗旷中和谐而共生。
The exposed beams coexist harmoniously in the new and the old, the delicate and the rough.
睿智低调的黑,正如山本耀司所言:黑色是一种最有态度的颜色。随意的一个角落都能品出都会精神的高雅与风华。
Wisdom and low-key black, as Yohji Yamamoto said: black is a color with the most attitude. Any corner can taste the elegance and elegance of the urban spirit.
浴室是私享的,是温暖的,是舒适的。
The bathroom is private, warm and comfortable.
卧室简洁明了,素雅的格调,简约而质朴。
The bedroom is simple and clear, simple and elegant style, simple and rustic.


05
平面 • 分析
▲项目方案分析图
项目名称 | W宅
Project Name | W House项目地点 | 南京 ,江苏
Project Location | Nanjing , Jiangsu
设计机构 | 凹设计事务所
Design Agency | AO . Interior Design Firm
文案策划 | 凹设计事务所
Copywriting Planning | AO . Interior Design Firm
项目摄影 | 郑昊
Project Photography | Zheng Hao
▲设计总监姚俊(左)、沈正全(右)
作为一家极具创新思维的设计公司,凹设计由一群拥有卓越创造力的年轻人组成,我们致力于通过设计,给人们带来与众不同的空间体验和理念。设计的核心离不开“人”,对我们而言,设计本身不是目的,而是人们确认自己生活方式的一种手段。设计的形态、空间及外观不仅要符合必要的逻辑性,还应该蕴涵直指人心的力量。所以围绕“人与空间”为核心,我们强调逻辑、情绪、思维方式等在时间和空间中的变换应用,努力改善人与空间的平衡,进而对当代人居空间作出自己的诠释。 | ![启蔻芦花品牌活动进群礼[成都市]](data/attachment/block/49/4930ab6c3203cc125d83371f32e299c9.jpg) 启蔻芦花品牌活动进群礼[成都市]
启蔻芦花品牌活动进群礼[成都市]
 武汉支点设计 ·电建洺悦江湾/164㎡/宋氏美
项目地址:电建洺悦江湾
设计面积:164平米
设计风格:宋氏美学
主案设计:支点设计
武汉支点设计 ·电建洺悦江湾/164㎡/宋氏美
项目地址:电建洺悦江湾
设计面积:164平米
设计风格:宋氏美学
主案设计:支点设计
 精品酒店【ZEN哲恩设计】
精品酒店【ZEN哲恩设计】
 精品服装店【ZEN哲恩设计】
精品服装店【ZEN哲恩设计】
 武汉支点设计 ·华发公园首府/118㎡/现代
项目地址:华发公园首府
设计面积:118平米
设计风格:现代
主案设计:支点设计
软装
武汉支点设计 ·华发公园首府/118㎡/现代
项目地址:华发公园首府
设计面积:118平米
设计风格:现代
主案设计:支点设计
软装
 武汉支点设计 ·电建洺悦江湾/164㎡/宋氏美
项目地址:电建洺悦江湾
设计面积:164平米
设计风格:宋氏美学
主案设计:支点设计
武汉支点设计 ·电建洺悦江湾/164㎡/宋氏美
项目地址:电建洺悦江湾
设计面积:164平米
设计风格:宋氏美学
主案设计:支点设计
 精品酒店【ZEN哲恩设计】
精品酒店【ZEN哲恩设计】
 精品服装店【ZEN哲恩设计】
精品服装店【ZEN哲恩设计】