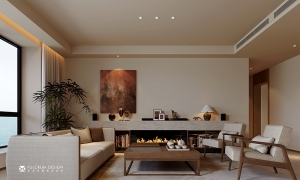马上注册,结交更多好友,享用更多功能,让你轻松玩转社区。
您需要 登录 才可以下载或查看,没有账号?立即注册
x
居住空间向来都是人们的情感归属之地
在消费升级、精神诉求涌现的时代环境下
艺术生活化会是一种常态
功能的附加、艺术的理解、审美的表达、心灵的安抚
皆成了设计的使命与期望
F1户型 摩登轻奢
平面图▲
我们融入时尚艺术的设计元素,创造出一个极具理性的简洁空间。功能与艺术的结合碰撞出时尚沉稳的空间感受,通过色彩和优质家具的搭配,营造出温馨而富有质感的现代摩登家庭生活。
We integrate fashionable and artistic design elements to create a highly rational and simple space. The combination of functionality and artistry collide to create a stylish and calm space feeling, and through the combination of color and quality furniture, we create a warm and textured modern family life.
看似跳脱的色彩搭配实则丰富了空间的层次感,也使得空间变得更加灵动和趣味,给人视觉和心里上以清凉治愈的感受。
The seemingly unconventional color scheme actually enriches the layering of the space and makes the space more dynamic and interesting, giving people a cool and healing feeling visually and mentally.
餐厅以独特的线性吊灯和鲜明的陈设配色,统筹尺寸及舒适度的考量,层次感与趣味性随即而出,温馨的用餐故事于此展现。
The dining room is decorated with unique linear chandeliers and distinctive colors, and the size and comfort are taken into account to create a sense of hierarchy and interest, and a warm dining story.
卧室在黑灰色调的点缀下,纯净高雅的气息顺势而出。灵动的姿态,既为场景赋能,又呈现出一副恬静之态。
The bedroom is embellished with black and gray tones, and the pure and elegant atmosphere comes out smoothly. The spiritual gesture both empowers the scene and presents a tranquil state.
孩童对于未来的想象与好奇是无止境的,通过丰富的色彩搭配,拉伸层次的同时,也凸显生动与活泼之感,在有限的环境内迸发出无限可能。
Children's imagination and curiosity about the future are endless. Through rich color matching, the layers are stretched while highlighting the sense of vividness and liveliness, and unlimited possibilities burst out in the limited environment.
F2户型 极致格调
平面图▲
以温润高级的木饰面板和黑色镜面贯穿其中,同时又深谙克制平衡之道,在落落大方中演绎极致格调与舒适安宁的和谐奏鸣。
The warm and high-class wood veneer and black mirror are used throughout, and at the same time, they know the way of restraint and balance, interpreting the harmony of the ultimate style and comfort in a generous manner.
设计师充分挖掘布局的灵活性,注重调动各区域的关联度,将客厅与书房融为一体,把阳光引入室内,整个空间被无形的放大。
The designer fully exploits the flexibility of the layout and focuses on mobilizing the relevance of each area, integrating the living room and study into one, bringing sunlight into the room, and the whole space is invisibly enlarged.
作为连接所在,餐厅布局应当以简洁为主。圆形餐桌搭配简约的吊灯、餐具以及靠墙而置的沙发座椅,充分利用空间的同时构筑了这一方静谧之美。
As a connection place, the dining room layout should be simple. The round dining table with simple chandeliers, tableware and sofa seats against the wall make full use of the space while constructing the quiet beauty of this side.
卧室删繁就简,干净利落,回归到居住本身。使用客厅同款木质面板,提升整体居住温度的同时与整体格调相互辉映,创造出静谧安宁的氛围。
The bedroom is simple and clean, returning to the living itself. The use of the same wood panel in the living room enhances the overall living temperature while reflecting the overall tone, creating a quiet and tranquil atmosphere.
项目名称:新鸥鹏巴川府
项目类型:样板间
甲方单位:新鸥鹏集团
硬装设计:ABD琥珀设计
项目摄影:LSSP罗生制片
项目面积:89.25㎡/78.9㎡
设计时间:2021年2月
竣工时间:2021年7月
项目地址:重庆市合川区 | ![启蔻芦花品牌活动进群礼[成都市]](data/attachment/block/49/4930ab6c3203cc125d83371f32e299c9.jpg) 启蔻芦花品牌活动进群礼[成都市]
启蔻芦花品牌活动进群礼[成都市]
 武汉支点设计 ·电建洺悦江湾/164㎡/宋氏美
项目地址:电建洺悦江湾
设计面积:164平米
设计风格:宋氏美学
主案设计:支点设计
武汉支点设计 ·电建洺悦江湾/164㎡/宋氏美
项目地址:电建洺悦江湾
设计面积:164平米
设计风格:宋氏美学
主案设计:支点设计
 精品酒店【ZEN哲恩设计】
精品酒店【ZEN哲恩设计】
 精品服装店【ZEN哲恩设计】
精品服装店【ZEN哲恩设计】
 武汉支点设计 ·华发公园首府/118㎡/现代
项目地址:华发公园首府
设计面积:118平米
设计风格:现代
主案设计:支点设计
软装
武汉支点设计 ·华发公园首府/118㎡/现代
项目地址:华发公园首府
设计面积:118平米
设计风格:现代
主案设计:支点设计
软装
 武汉支点设计 ·电建洺悦江湾/164㎡/宋氏美
项目地址:电建洺悦江湾
设计面积:164平米
设计风格:宋氏美学
主案设计:支点设计
武汉支点设计 ·电建洺悦江湾/164㎡/宋氏美
项目地址:电建洺悦江湾
设计面积:164平米
设计风格:宋氏美学
主案设计:支点设计
 精品酒店【ZEN哲恩设计】
精品酒店【ZEN哲恩设计】
 精品服装店【ZEN哲恩设计】
精品服装店【ZEN哲恩设计】