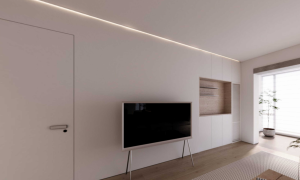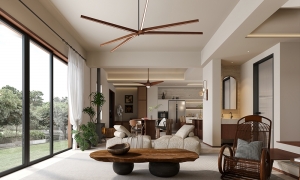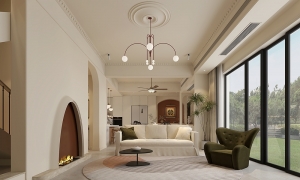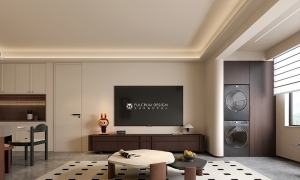马上注册,结交更多好友,享用更多功能,让你轻松玩转社区。
您需要 登录 才可以下载或查看,没有账号?立即注册
x
项目名称 / Sierra House
Name / Sierra House
项目面积 / 268m²
Area / 268m²
项目位置 / 西班牙马德里
Location / Madrid
完成时间 / 2018年
Year / 2018
设计公司 / Steyn Studio
Architects / Steyn Studio
As the name alludes, this house adopted its nickname from its distinct roof profile. 'Sierra' meaning both 'saw' and 'mountain range' in Spanish. A fortunate coincidence as the house is located between Madrid’s north-westerly neighbourhoods of Mirasierra (look at mountain) and Montecarmelo (Mount Carmel).
顾名思义,这所房子的绰号来自于它独特的屋顶轮廓。“Sierra”在西班牙语中是“看见”和“山脉”的意思。这是一个幸运的巧合,因为房子位于马德里西北部的米拉塞拉(Mirasierra)和蒙特卡梅洛(Montecarmelo)之间。
The shape of the roof is a result of internal spatial requirements. Due to height restrictions, the roof slopes could not peak in the middle. As it coincides with a bathroom below, we decided to invert the peak and use the space to hide the machinery and solar panels. Local planning rules are very prescriptive in terms of how much can be built, which has resulted in similar townhouse typologies in the immediate neighbourhood, with some minor material variances.
屋顶的形状是内部空间要求的结果。由于高度的限制,屋顶坡度不能在中间达到峰值。由于它与下面的浴室相吻合,我们决定将山峰倒置,利用空间隐藏机器和太阳能电池板。作为一个联排别墅,空间之间裸露的木板混凝土特色墙,包括一个整体的“雕刻”石灰华块。这两种对比鲜明但互补的材料参考了附近已有的一些材料。
Most was made to increase the perceived internal scale of the house by maximising ceiling heights where most appreciated and extending the depth of the plan along the linear nature of the site by means of avoiding solid traversal features. Zones are defined with level changes, height changes and screens.
通过最大限度地提高天花板高度来增加住宅的内部尺度,并通过避免坚实的横贯特征,沿着场地的线性性质扩展平面的深度。区域由水平变化、高度变化和屏幕定义。
The upper bedroom volumes are conceived as a house within a house, which in turn also contributed to the house’s distinct roof shape and its formal definitions overall. These features set this individual house apart from the neighbouring developer driven properties.
上部的卧室体量被设计成房子中的房子,这反过来也促成了房子独特的屋顶形状和整体的正式定义。这些特点使这座独立的房子与邻近的开发商驱动的房产不同。
As a townhouse it claims its own space between exposed boarded concrete feature walls, cradling a monolithic 'carved' travertine block. These two contrasting yet complementary materials references some of the materials already nearby, and is also representative of is locality on the edge of Madridwhere the urban city (concrete jungle) meets nature (mountains and stone). The interior of the house takes it cues from the outside with a limited, balanced, neutral and warm palette.
作为一座联排别墅,它在裸露的木板混凝土特色墙之间拥有自己的空间,支架是一个“雕刻”的石灰华块。这两种截然不同但又相互补充的材料参考了附近的一些材料,也代表了马德里边缘的位置,在那里城市(混凝土丛林)与自然(山脉和石头)相遇。住宅的内部采用了外部的线索,使用了有限、平衡、中性和温暖的色调。
Project gallery
项目画廊
Address: Madrid, Spain | ![启蔻芦花品牌活动进群礼[成都市]](data/attachment/block/49/4930ab6c3203cc125d83371f32e299c9.jpg) 启蔻芦花品牌活动进群礼[成都市]
启蔻芦花品牌活动进群礼[成都市]
 首发快乐
定位:福建 福州
楼盘:闽发江湾
面积:160平
小试发帖
设计师:姚兰萍
制图参与:HB
首发快乐
定位:福建 福州
楼盘:闽发江湾
面积:160平
小试发帖
设计师:姚兰萍
制图参与:HB
 武汉支点设计 ·桃花驿/190㎡/现代中古
项目地址:桃花驿
设计面积:190平米
设计风格:现代中古
主案设计:支点设计
软装搭
武汉支点设计 ·桃花驿/190㎡/现代中古
项目地址:桃花驿
设计面积:190平米
设计风格:现代中古
主案设计:支点设计
软装搭
 武汉支点设计 ·桃花驿/190㎡/轻法式
项目地址:桃花驿
设计面积:190平米
设计风格:轻法式
主案设计:支点设计
软装搭配
武汉支点设计 ·桃花驿/190㎡/轻法式
项目地址:桃花驿
设计面积:190平米
设计风格:轻法式
主案设计:支点设计
软装搭配
 武汉支点设计 ·汉口公馆/109㎡/现代
项目地址:汉口公馆
设计面积:109平米
设计风格:现代
主案设计:支点设计
软装搭配
武汉支点设计 ·汉口公馆/109㎡/现代
项目地址:汉口公馆
设计面积:109平米
设计风格:现代
主案设计:支点设计
软装搭配
 首发快乐
定位:福建 福州
楼盘:闽发江湾
面积:160平
小试发帖
设计师:姚兰萍
制图参与:HB
首发快乐
定位:福建 福州
楼盘:闽发江湾
面积:160平
小试发帖
设计师:姚兰萍
制图参与:HB
 武汉支点设计 ·桃花驿/190㎡/现代中古
项目地址:桃花驿
设计面积:190平米
设计风格:现代中古
主案设计:支点设计
软装搭
武汉支点设计 ·桃花驿/190㎡/现代中古
项目地址:桃花驿
设计面积:190平米
设计风格:现代中古
主案设计:支点设计
软装搭
 武汉支点设计 ·桃花驿/190㎡/轻法式
项目地址:桃花驿
设计面积:190平米
设计风格:轻法式
主案设计:支点设计
软装搭配
武汉支点设计 ·桃花驿/190㎡/轻法式
项目地址:桃花驿
设计面积:190平米
设计风格:轻法式
主案设计:支点设计
软装搭配