马上注册,结交更多好友,享用更多功能,让你轻松玩转社区。
您需要 登录 才可以下载或查看,没有账号?立即注册
x
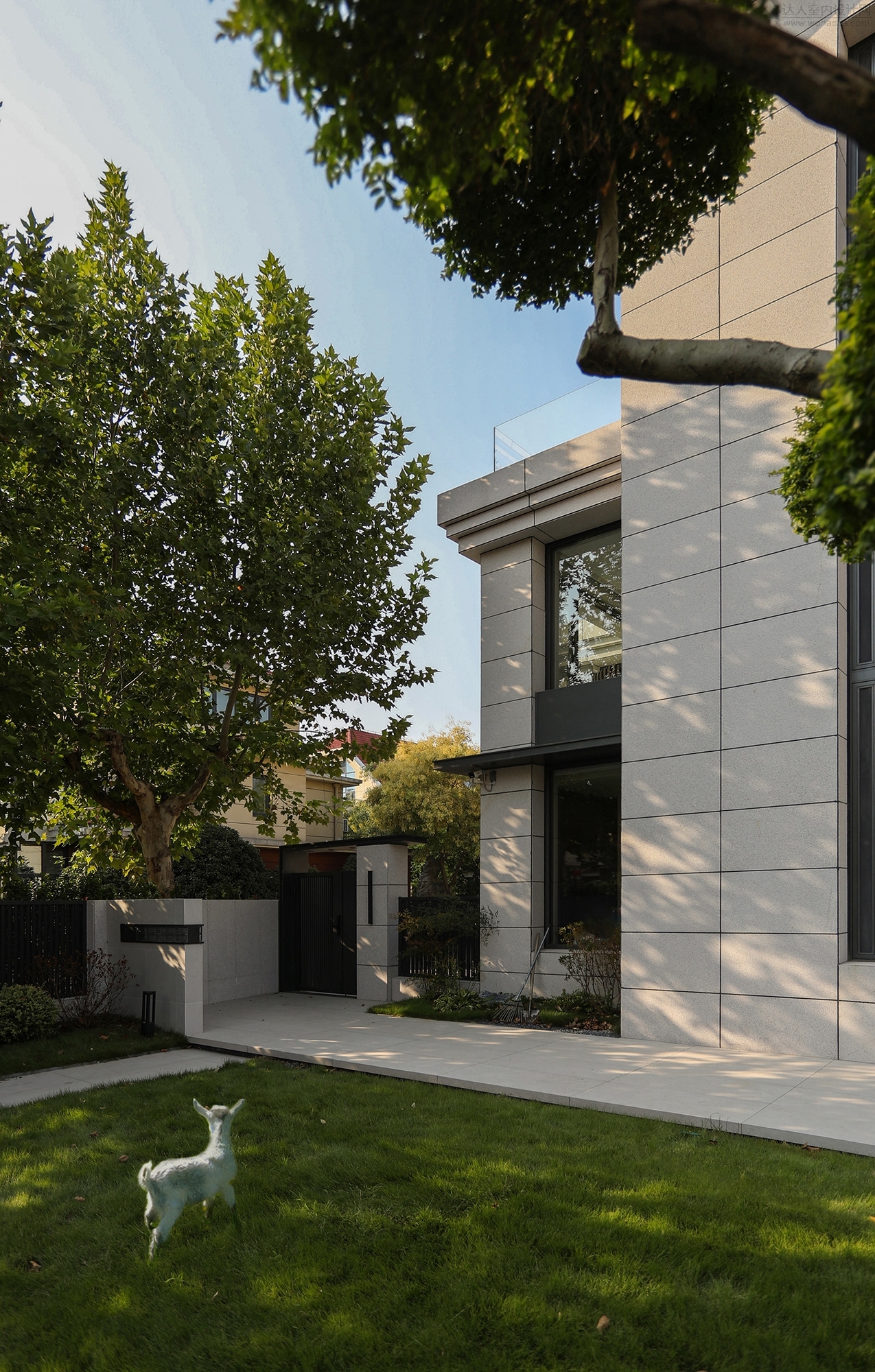

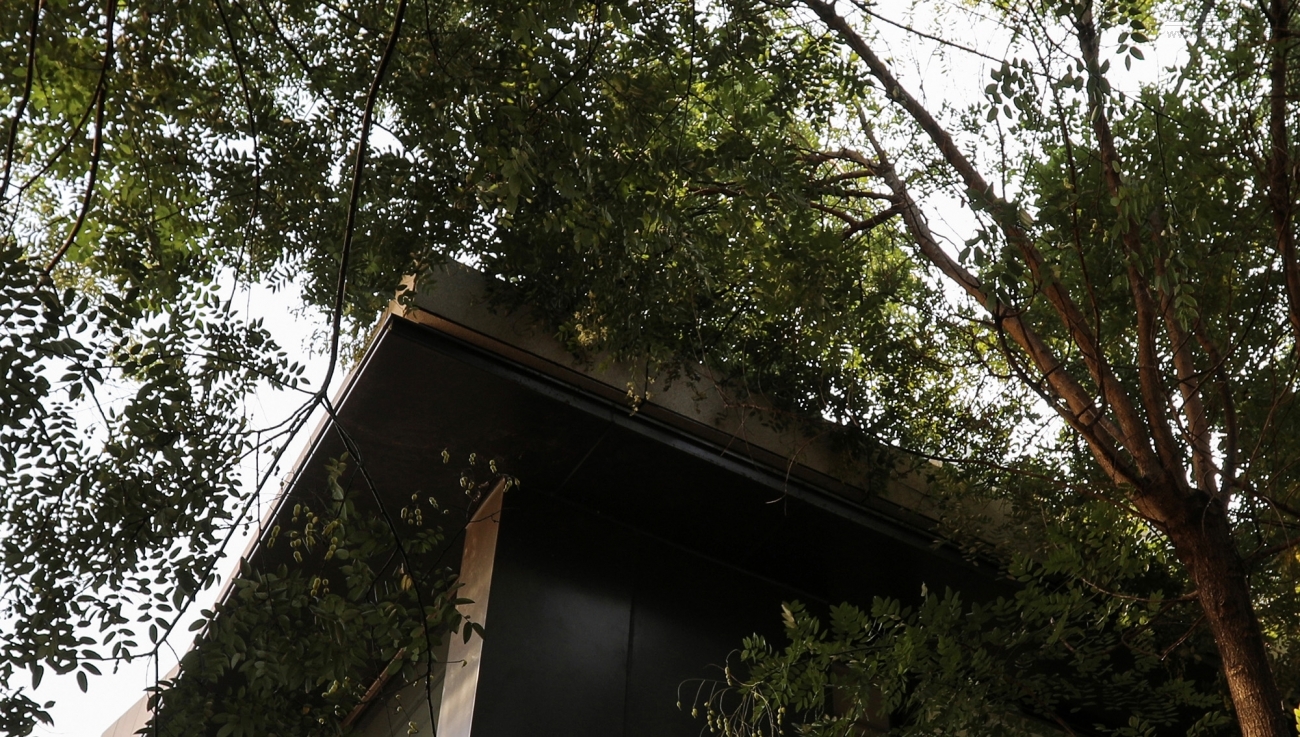
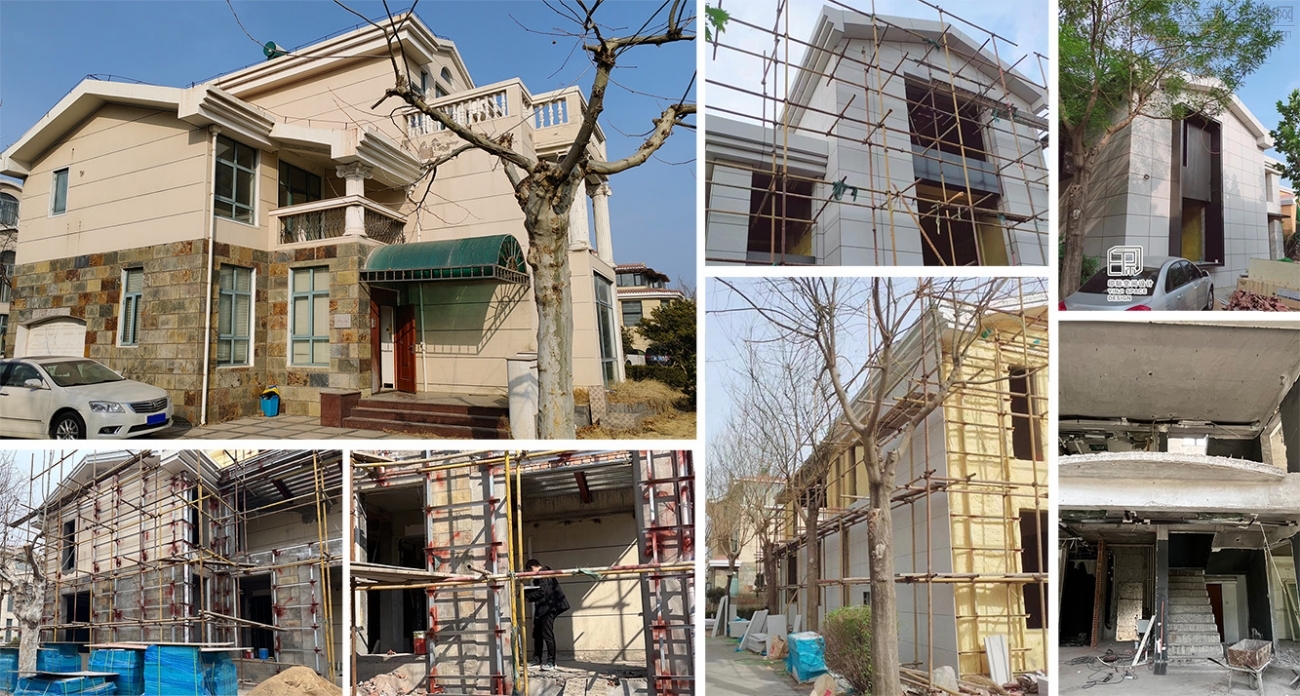
户庭无尘杂,虚室有余闲。
久在樊笼里,复得返自然。
22岁的别墅迎来了它新的生命。
420㎡的房子伫立在城中心地带,
为业主于喧嚣中寻得一抹静谧。
A 400㎡ white house stands by the lake,
offering its owner a touch of tranquility amid the hustle.
After sunset, lighting the bonfire evokes the feeling of
"sitting in the yard after dinner, idly watching the stars with the breeze."
门厅抬高的地面充满仪式感,
The elevated master bedroom on the second floor exudes
a sense of ceremony, leading into another space for relaxation step by step.
地台之上围绕着弧形钢结构的楼梯,空间视觉层次更显丰富,
The platform surrounds the light steel staircase, enriching the visual layers.
The natural texture of micro-cement gives the staircase a sculptural quality.
通透的过渡空间让餐厅与客厅成为连贯的空间,
同样也使得空间一体化。那么空间的中心也来到了客厅区域.
DuPont paper partitions create a seamless connection between the
tea room and the living room, exuding a hazy beauty with an oriental touch.
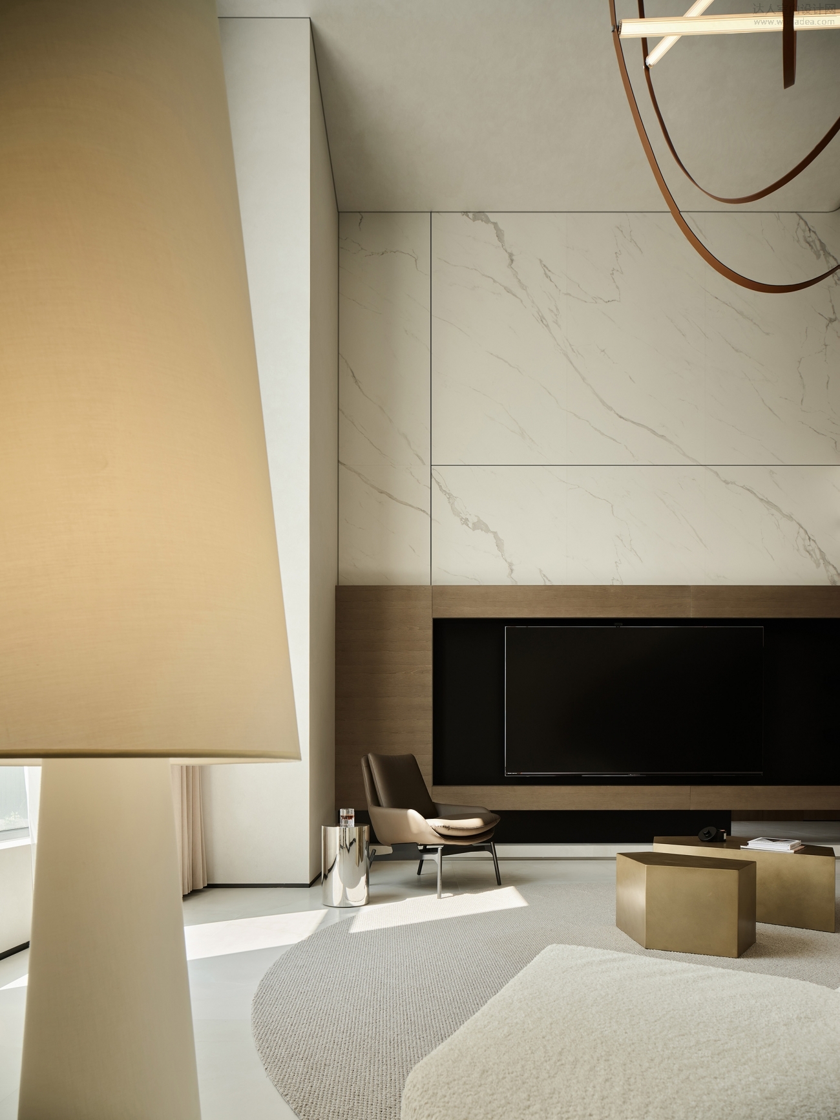
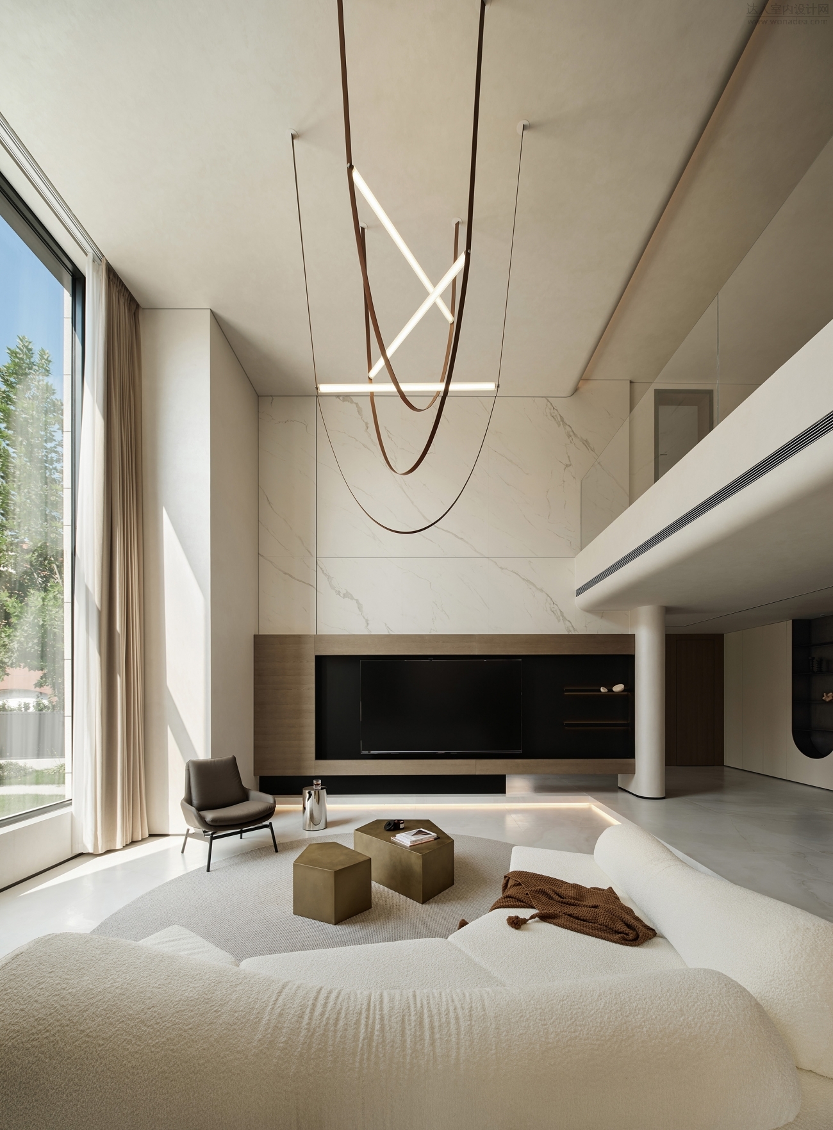
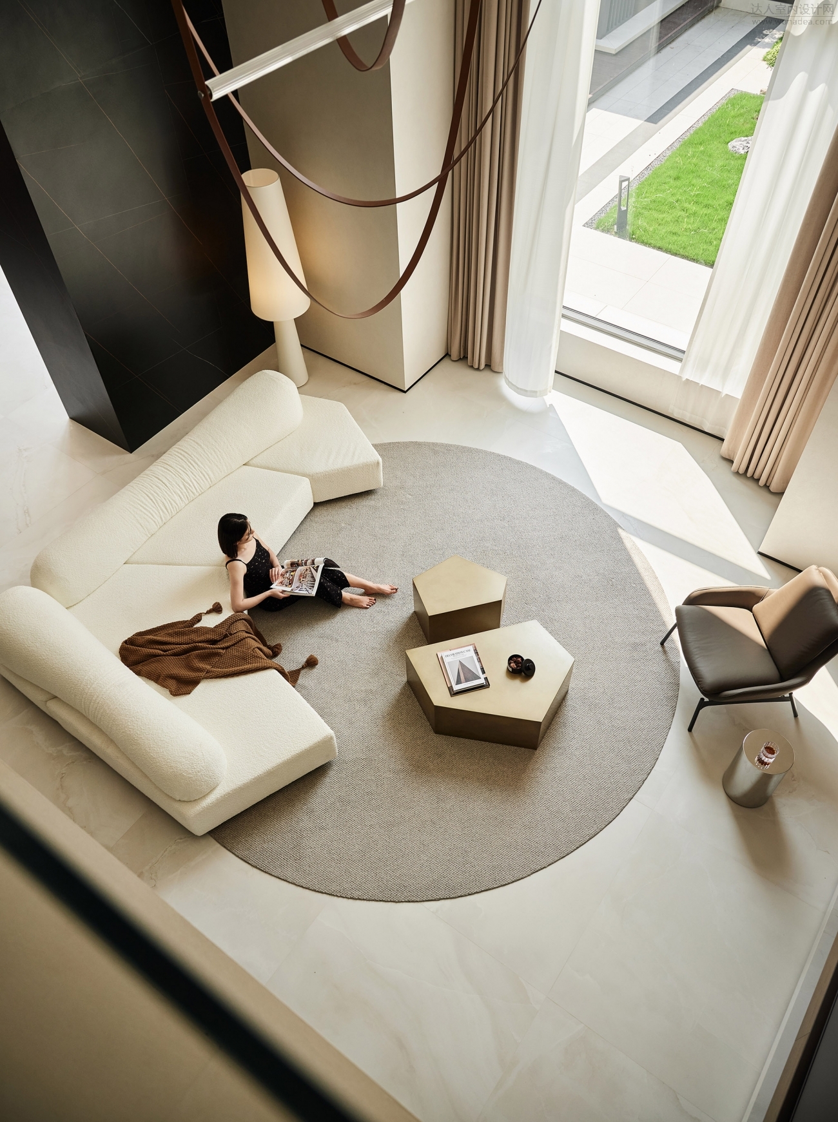
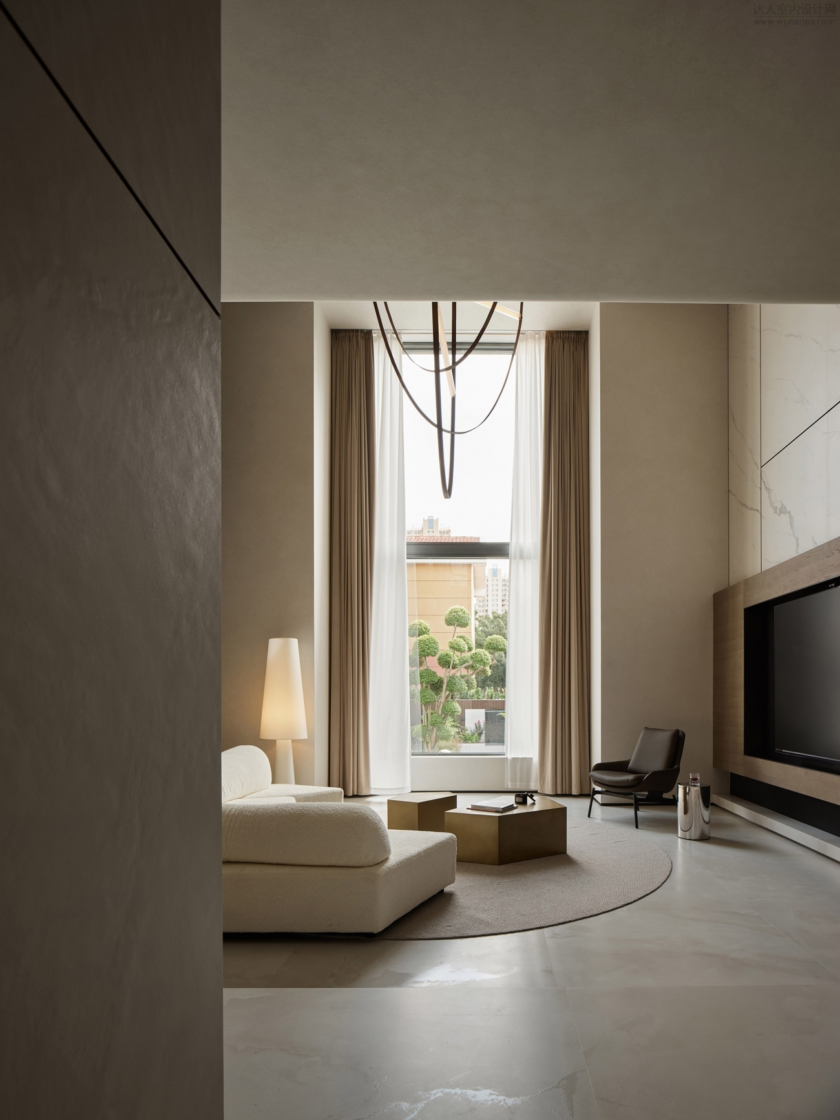
The floor-to-ceiling windows bring the tree views closer to nature,
providing complete relaxation and comfort for both body and mind.
Entering from the yard leads to the dining and kitchen area,
where the L-shaped kitchen and dining room are both separate and connected.
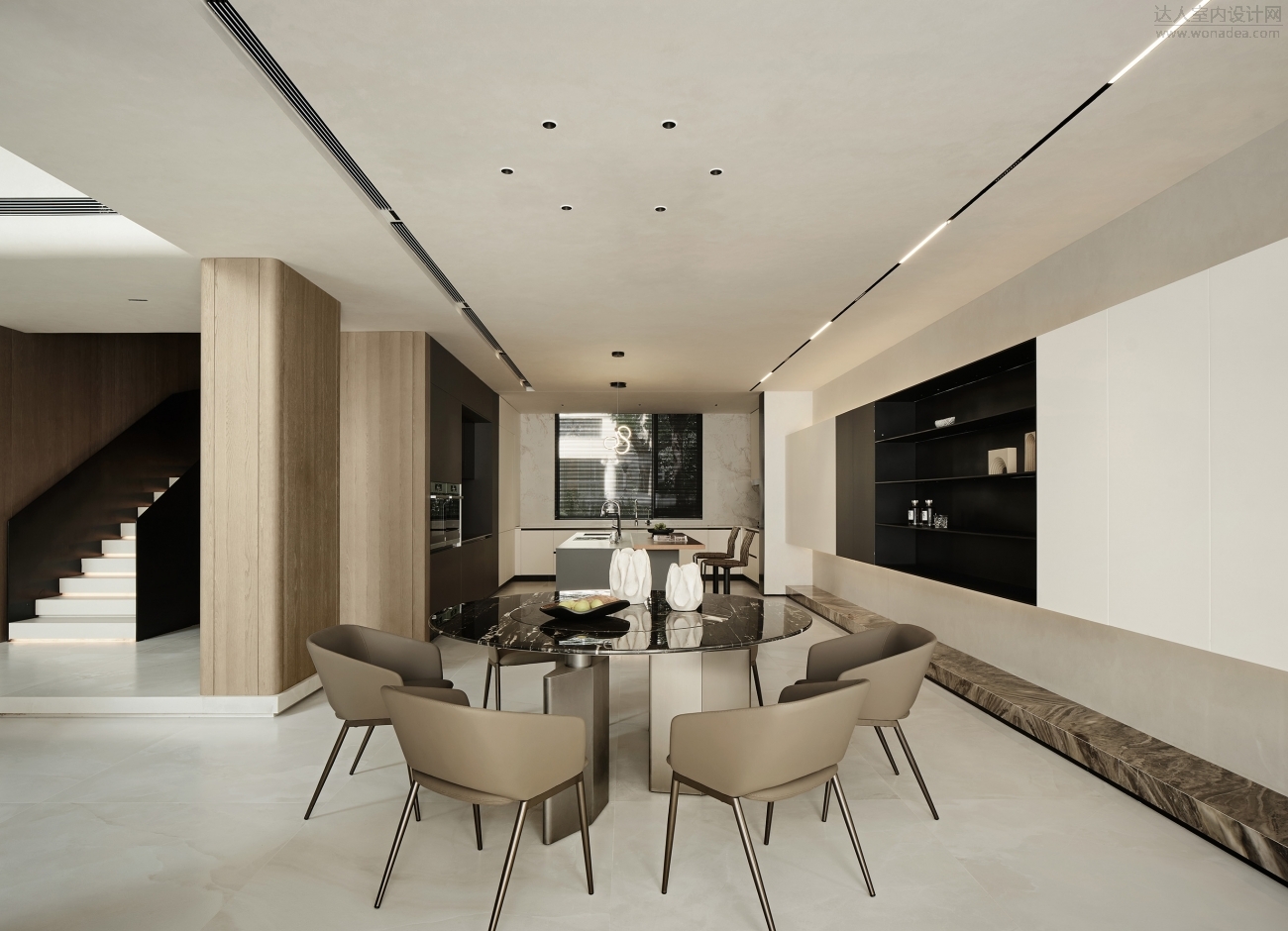
The elevated master bedroom on the second floor exudes
a sense of ceremony, leading into another space for relaxation step by step.
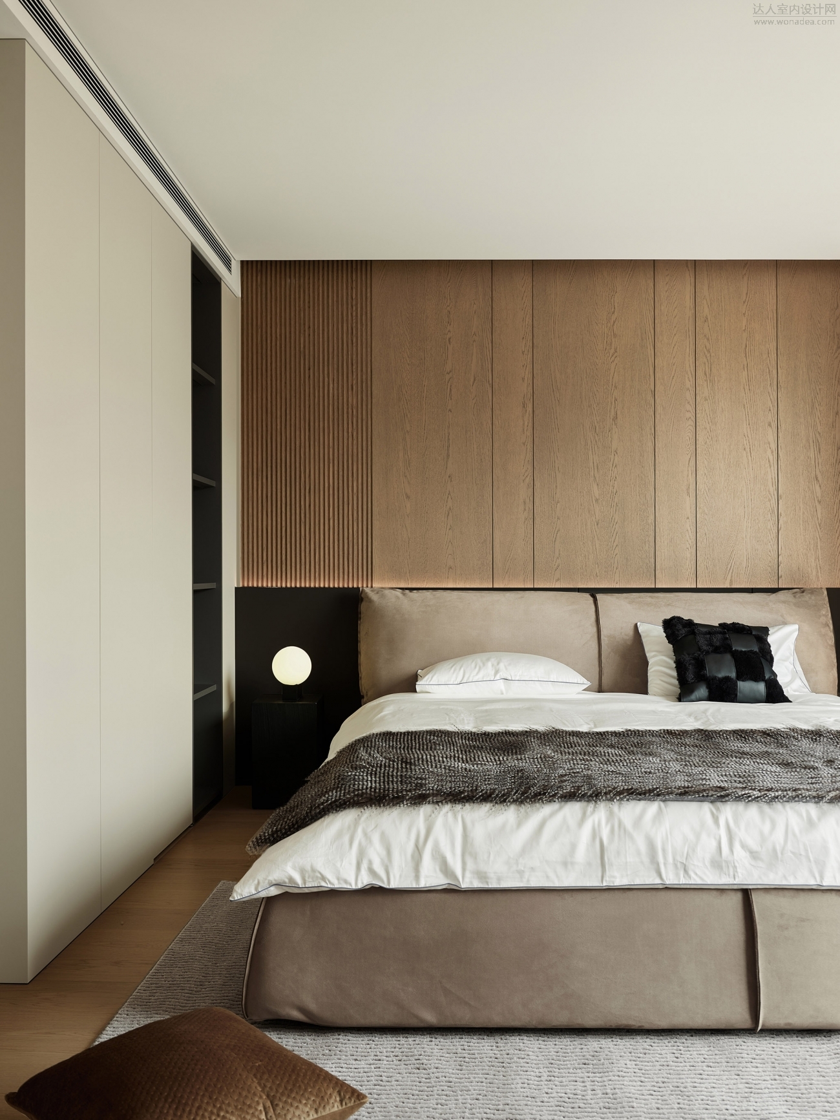
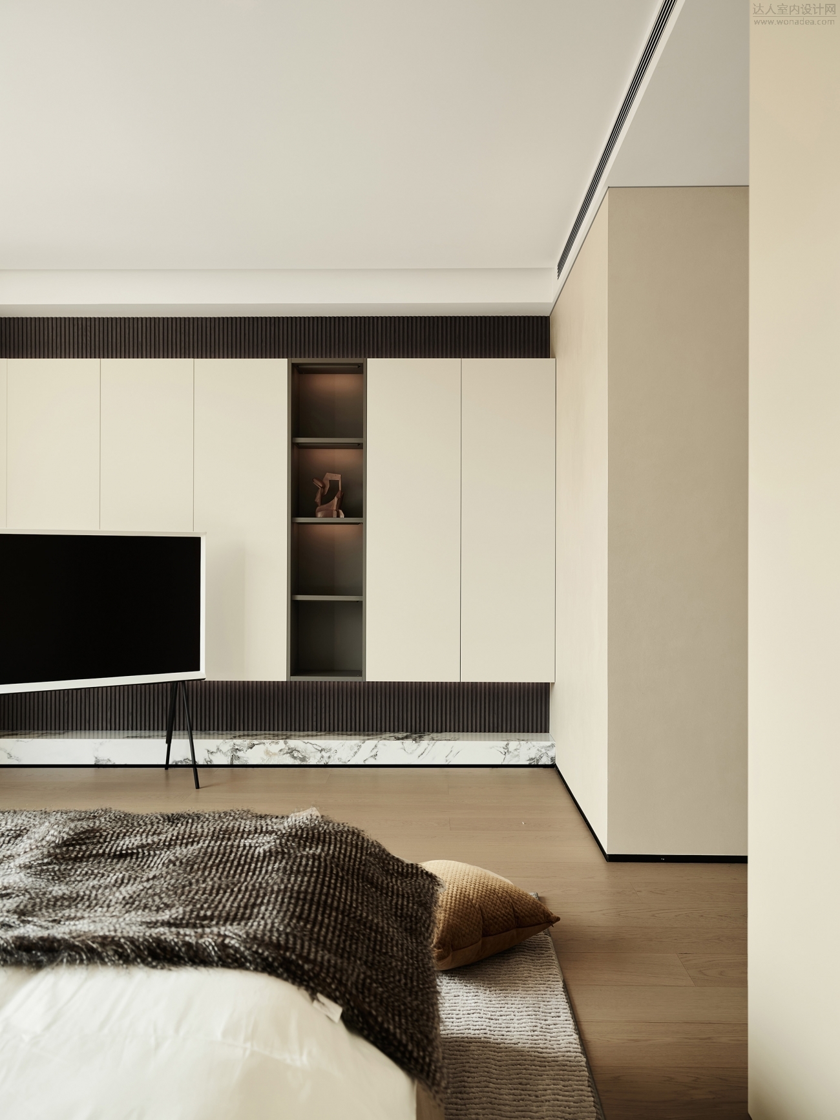
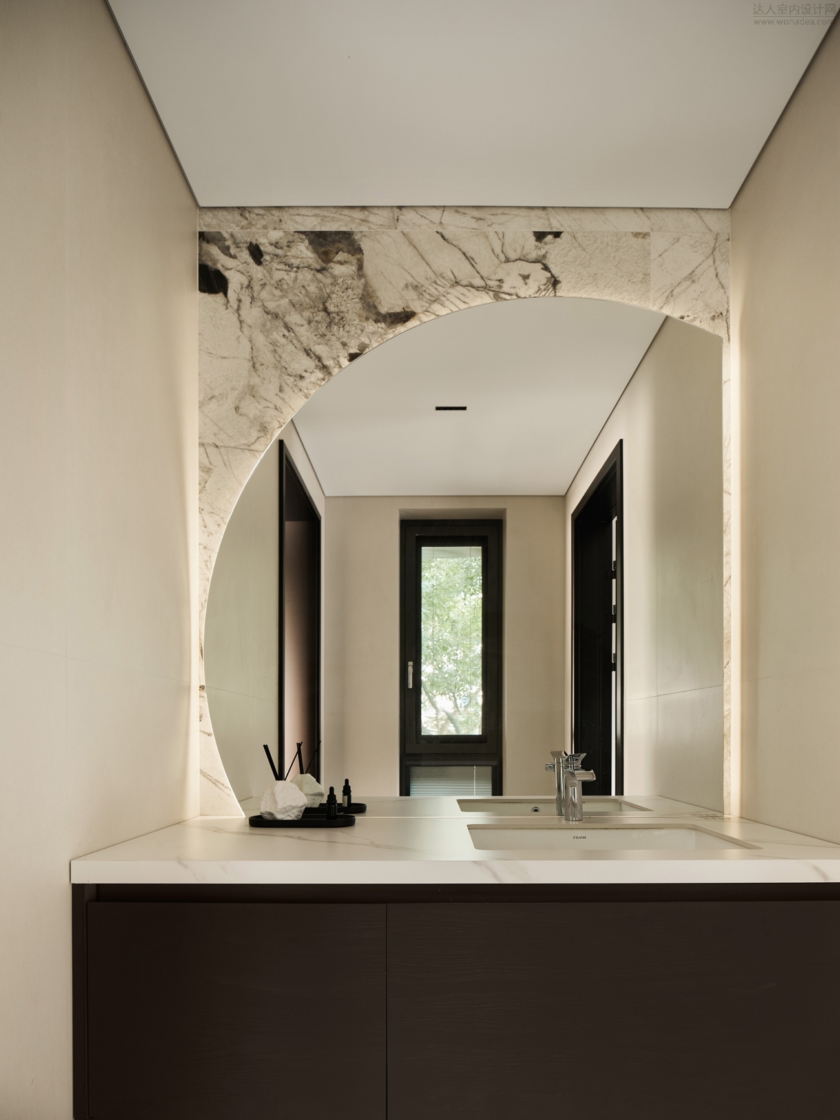
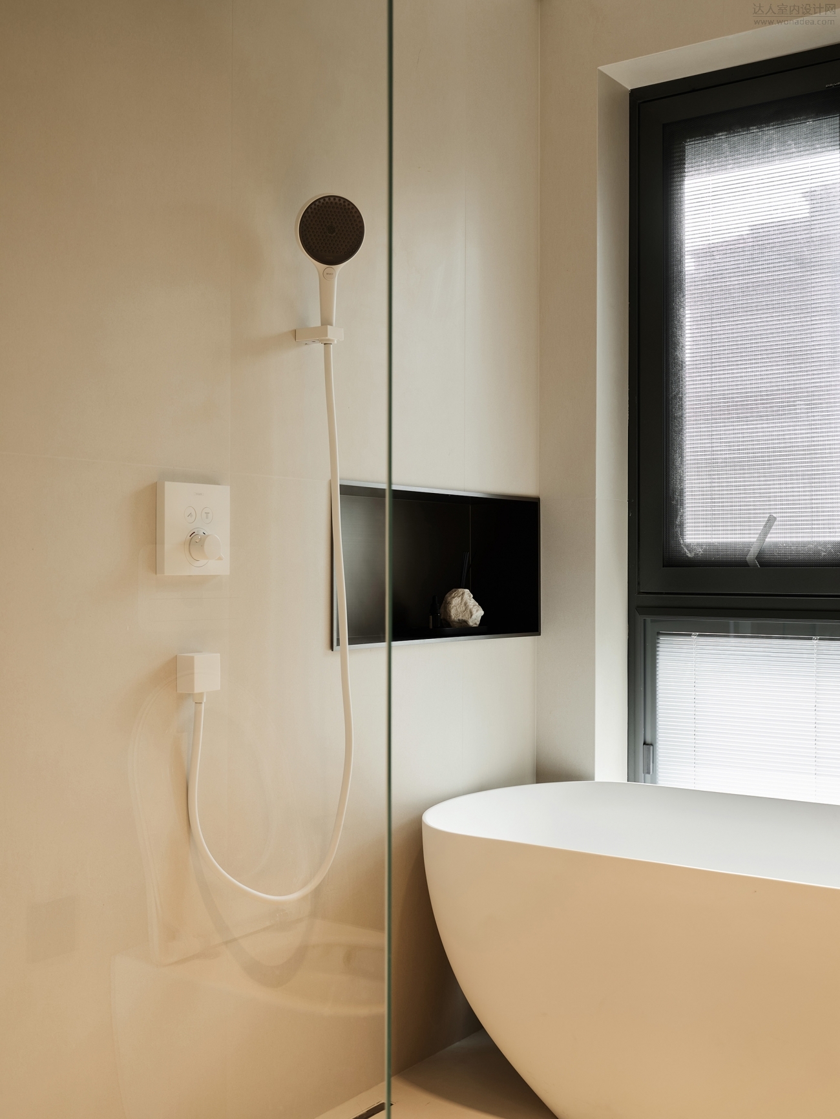
设计机构|印际空间设计
材料说明|艺术漆、木饰面、岩板
项目地址|山东 临沂
项目面积|420㎡
软装团队|优邸软装
拍摄团队|单行线 朴言
完成时间|2024年7月
| ![启蔻芦花品牌活动进群礼[成都市]](data/attachment/block/49/4930ab6c3203cc125d83371f32e299c9.jpg) 启蔻芦花品牌活动进群礼[成都市]
启蔻芦花品牌活动进群礼[成都市]
 精品酒店【ZEN哲恩设计】
精品酒店【ZEN哲恩设计】
 精品服装店【ZEN哲恩设计】
精品服装店【ZEN哲恩设计】
 武汉支点设计 ·华发公园首府/118㎡/现代
项目地址:华发公园首府
设计面积:118平米
设计风格:现代
主案设计:支点设计
软装
武汉支点设计 ·华发公园首府/118㎡/现代
项目地址:华发公园首府
设计面积:118平米
设计风格:现代
主案设计:支点设计
软装
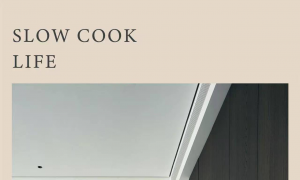 【首发】横线设计·景文文|折衷主义
【首发】横线设计·景文文|折衷主义
 精品酒店【ZEN哲恩设计】
精品酒店【ZEN哲恩设计】
 精品服装店【ZEN哲恩设计】
精品服装店【ZEN哲恩设计】
 武汉支点设计 ·华发公园首府/118㎡/现代
项目地址:华发公园首府
设计面积:118平米
设计风格:现代
主案设计:支点设计
软装
武汉支点设计 ·华发公园首府/118㎡/现代
项目地址:华发公园首府
设计面积:118平米
设计风格:现代
主案设计:支点设计
软装