马上注册,结交更多好友,享用更多功能,让你轻松玩转社区。
您需要 登录 才可以下载或查看,没有账号?立即注册
x
NK studio擅长做不被风格定义的家,里面的色彩,纹理,材质,形状都是跟居住者深入沟通过后,自然而然形成的样子,我们经常说,房屋的结构,就像一颗修整过后的大树,自然而随性,严谨而秩序。
NK studio is good at making homes that are not defined by style, the colors, textures, materials, and shapes inside are all naturally formed after in-depth communication with the occupants. We often say that the structure of a house is like a big tree that has been trimmed and groomed, natural and spontaneous, rigorous and orderly.
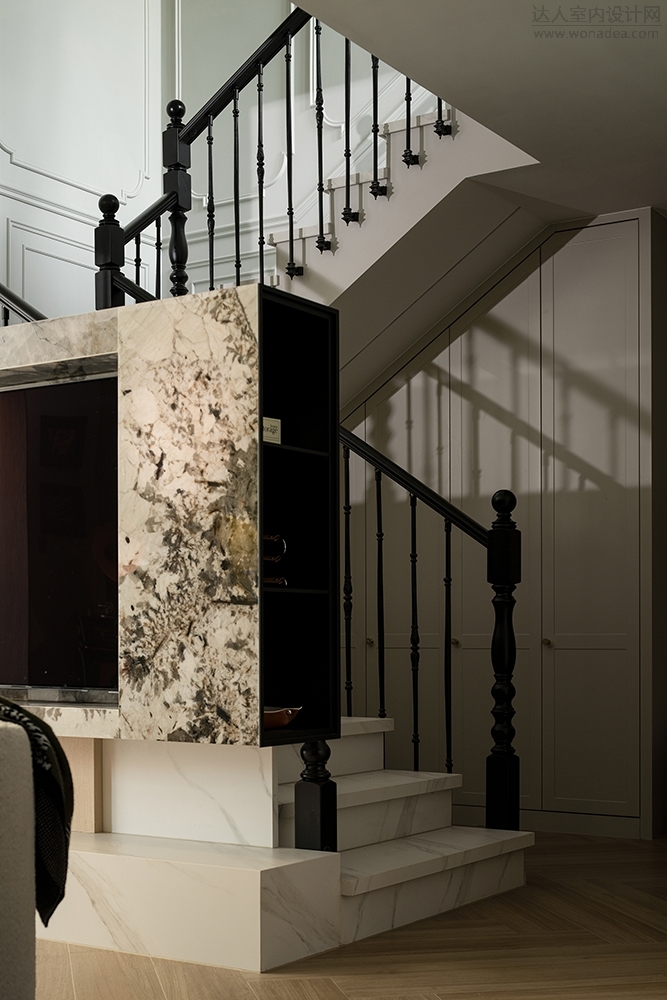
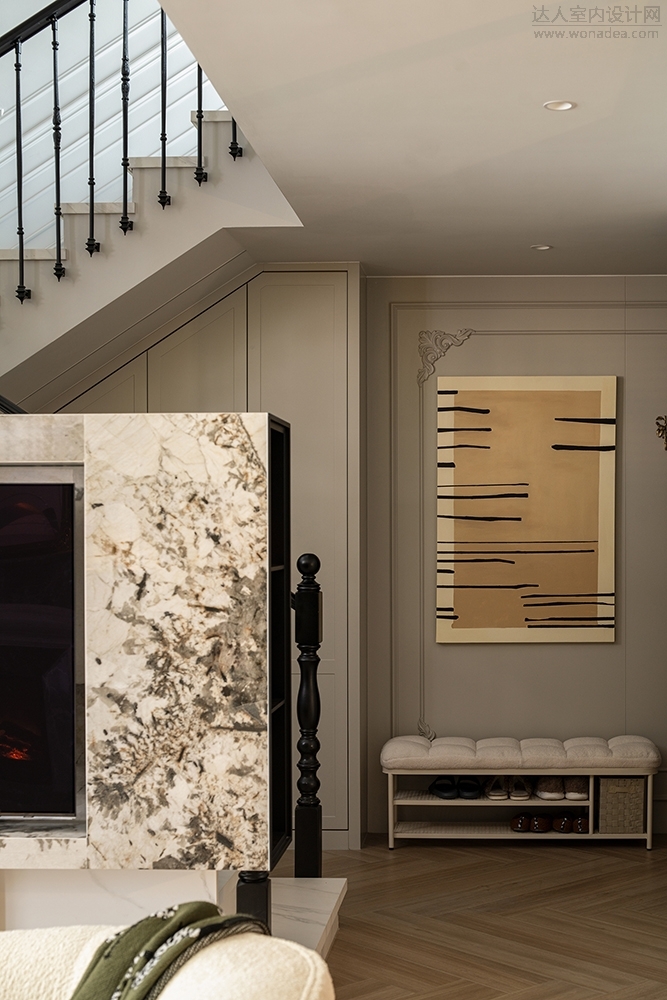
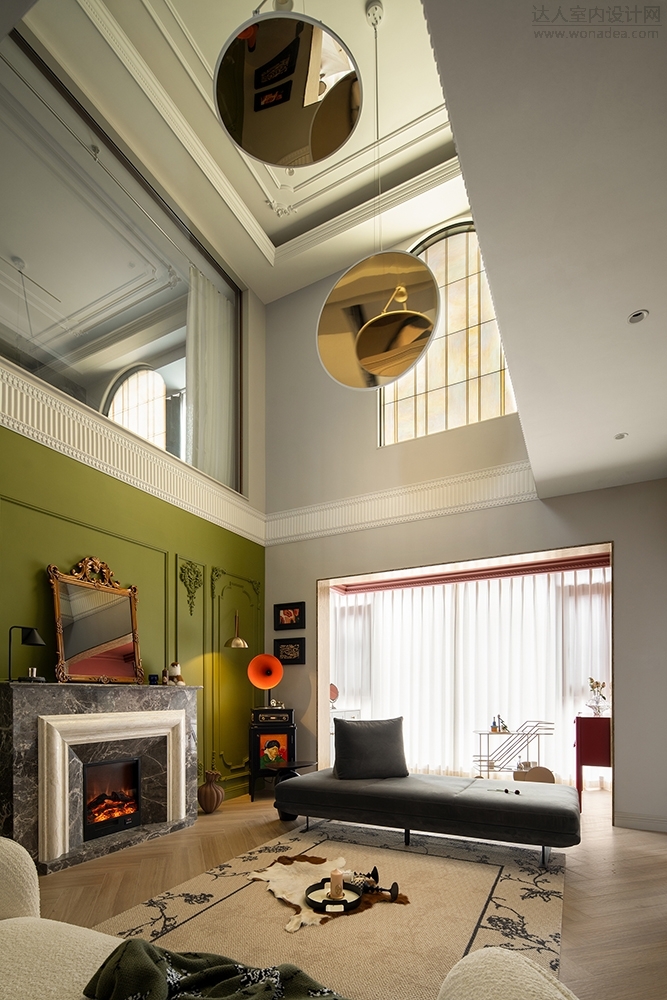
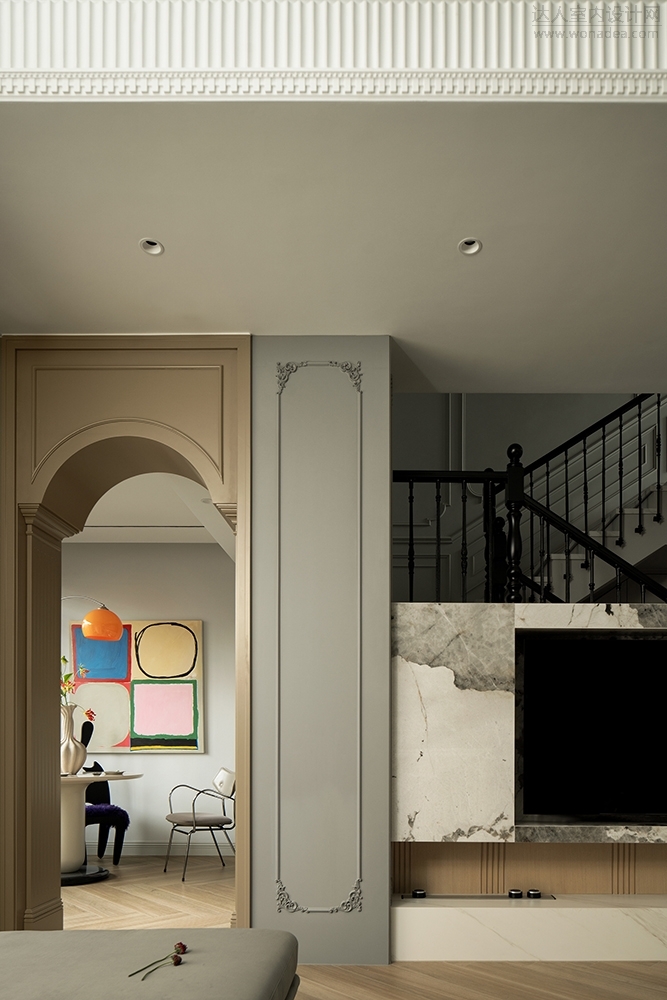
第一次接触到这个项目,是硬装木工已经结束,硬装结构基础已经初步形成,当时是因为二楼挑空位置的彩色玻璃,作为介入的时间点,居住者有常年出国的经历,比较喜欢国外教堂的彩绘玻璃,喜欢色彩化的空间,有女性的柔美,也有浓郁风情的饱合感。
The first time I came into contact with this project, is the hardwood carpentry has been completed, the hardwood structural foundation has been initially formed, at that time because of the stained glass of the second floor of the pick-up position, as a point of time to intervene, the occupants of the perennial experience of going abroad, preferring the stained glass of foreign churches, and preferring to colorize the space, with the softness of the female, but also with the sense of fullness of the rich flavor.
让空间变的有趣,有意思,空间与空间之间,自相成画,是我们的设计目的,上下视角,相互映衬。
Make the space become interesting, interesting, space and space, self-contained painting, is our design purpose, the upper and lower perspectives, reflecting each other.
橄榄绿是从接触到这个项目的时候,就一直是居住者在强调的,法式,橄榄绿,浪漫,新潮,简至,色彩,这些看似矛盾,但其实也是可以共存的词,怎么在一个空间中呈现,是在那个当下的一个考量,我们运用了一些法式线条勾勒出结构形体,窗套体的结构 ,又是用了比较极简的方式来呈现,内空结构中,运用了一些镜面,不绣钢,石材,美式扶手,来递进融合。
Olive green is from the contact to this project, has been the occupants in the emphasis, French, olive green, romantic, new wave, simple to, color, these seemingly contradictory, but in fact can coexist with the word, how to be presented in a space, is a consideration at that moment, we used some French lines outlined in the structure of the form, the structure of the window coverings, and the use of a more minimalist approach to the presentation of the inner hollow structure, the use of a number of mirrors, stainless steel, stone, the United States of America handrail to the fusion of the progression.
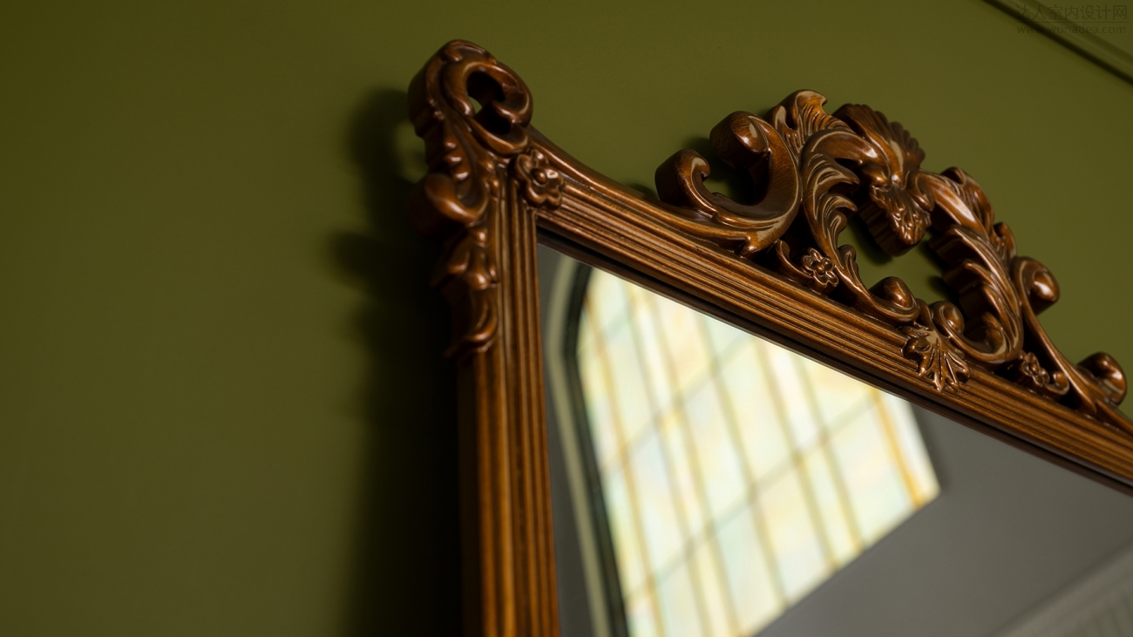
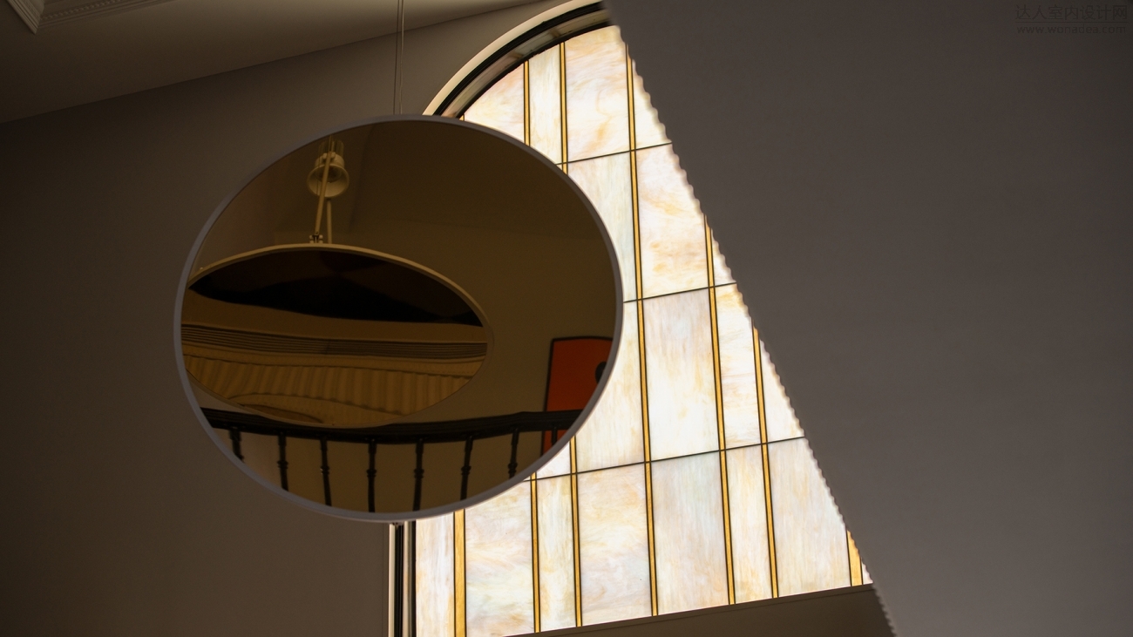
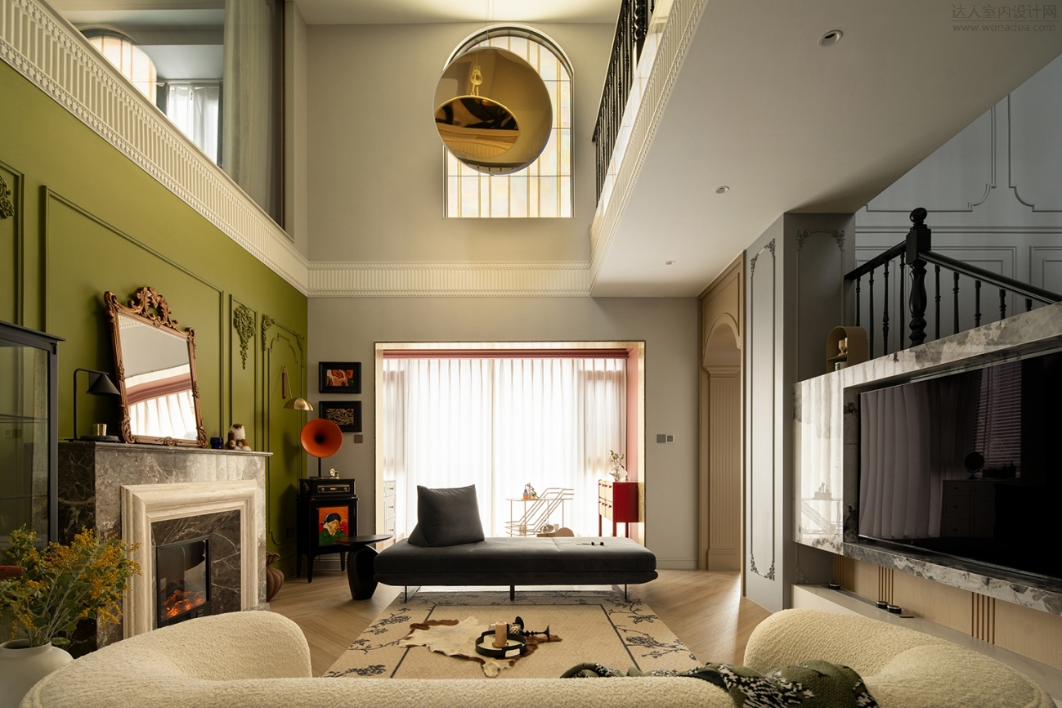
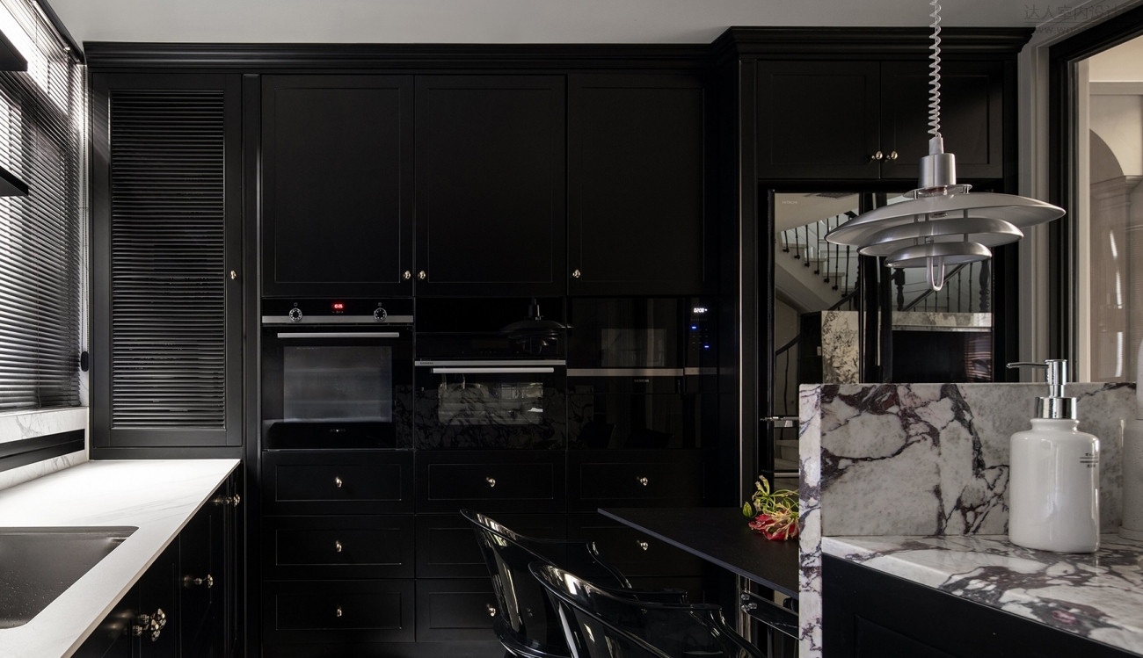
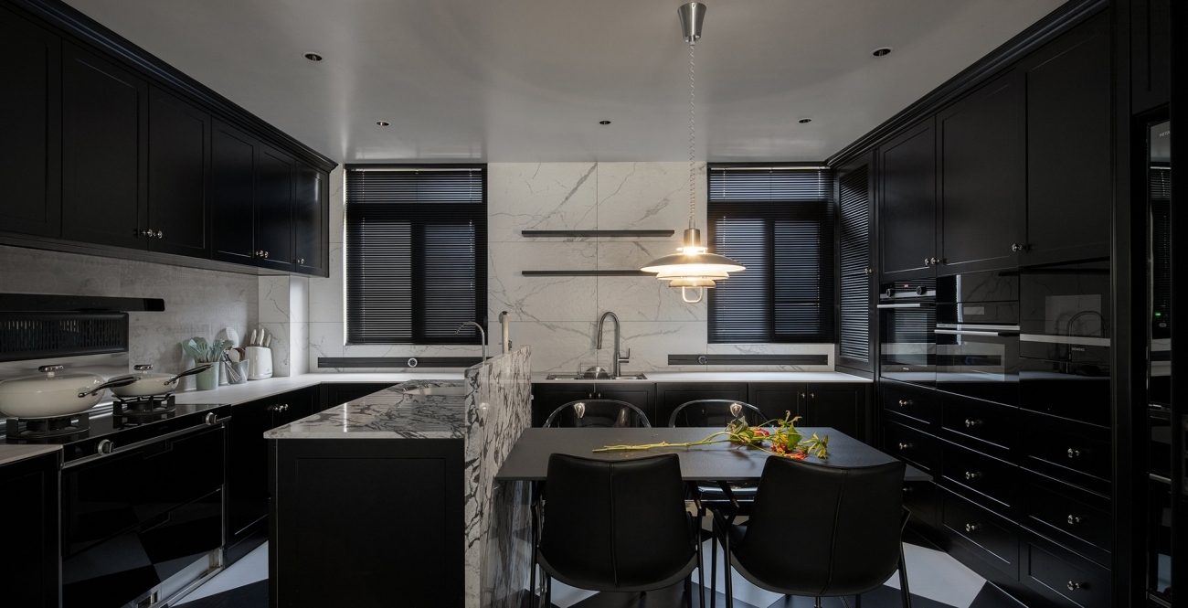
黑白灰的整体厨房设计,黑色造型厨柜,黑白格式地砖,搭配宝格丽石材,纯净面的嵌入不绣纲冰箱,整体营造出炫酷雅致的混式风格。
Black, white and gray overall kitchen design, black modeling kitchen cabinets, black and white format floor tiles, with Bulgari stone, pure surface of the embedded stainless steel refrigerator, the whole to create a cool and elegant hybrid style.
餐厅处,我们设计定制了法式门洞造型,门套的造型,包括颜色,结合电视处木饰面的色纹,造型上面有属于法式的精致,同时也有现代的简练,餐厅的家具配选,也是融合了现代金属的一些元素。
Dining room, we designed a customized French doorway shape, the shape of the door cover, including the color, combined with the color pattern of the wood veneer at the TV, the shape of the above belongs to the French delicacy, but also has a modern simplicity, dining room furniture selection, but also a blend of some elements of modern metal.
二楼茶室,我们做了一个风格的混搭,有中式的元素画,有法式的柱体,柱体后面包裹着水管柱,偏现代定制的黑色茶桌,偏中古的茶椅,桌面及柜体内满满的茶皿。简单而蕴意。
For the second floor tea room, we did a mix of styles, with Chinese elemental paintings, French columns, plumbing columns wrapped behind the columns, a modern customized black tea table on the modern side, antique tea chairs on the chinese side, and table tops and cabinets full of tea vessels. Simple and embracing.
二层在住宅结构允许的范围内尽可能开放,在连续的空间中安排了茶室,书房,儿童娱乐区和衣帽间,书房用于阅读,办公,会谈的功能。
The second floor is as open as the structure of the house allows, with a tea room, study, children's entertainment area and checkroom arranged in a continuous space, with the study used for reading, office and meeting functions.
一层的父母房的设计,整体设计温润潮气,因为老人是分床不分屋的生活习惯,所以在整体设计上面,分别设计了各自的收纳及灯光。
The design of the parents' room on the first floor, the overall design is warm and moist, because the old man is the habit of living in separate beds and not separate houses, so above the overall design, respectively, the design of the respective storage and lighting.
三层主要是休闲的区域,儿童乐园,家庭影院,洗衣晾晒区,包括老人的养花种菜的地方。春秋在家烧烤聚会,冬日围炉煮茶,家成了不想离开的娱乐天地。
The third floor is mainly a leisure area, children's playground, home theater, laundry drying area, including the elderly's flowers and vegetables. Spring and fall barbecue gatherings at home, winter tea around the fireplace, home has become a world of entertainment that you do not want to leave.
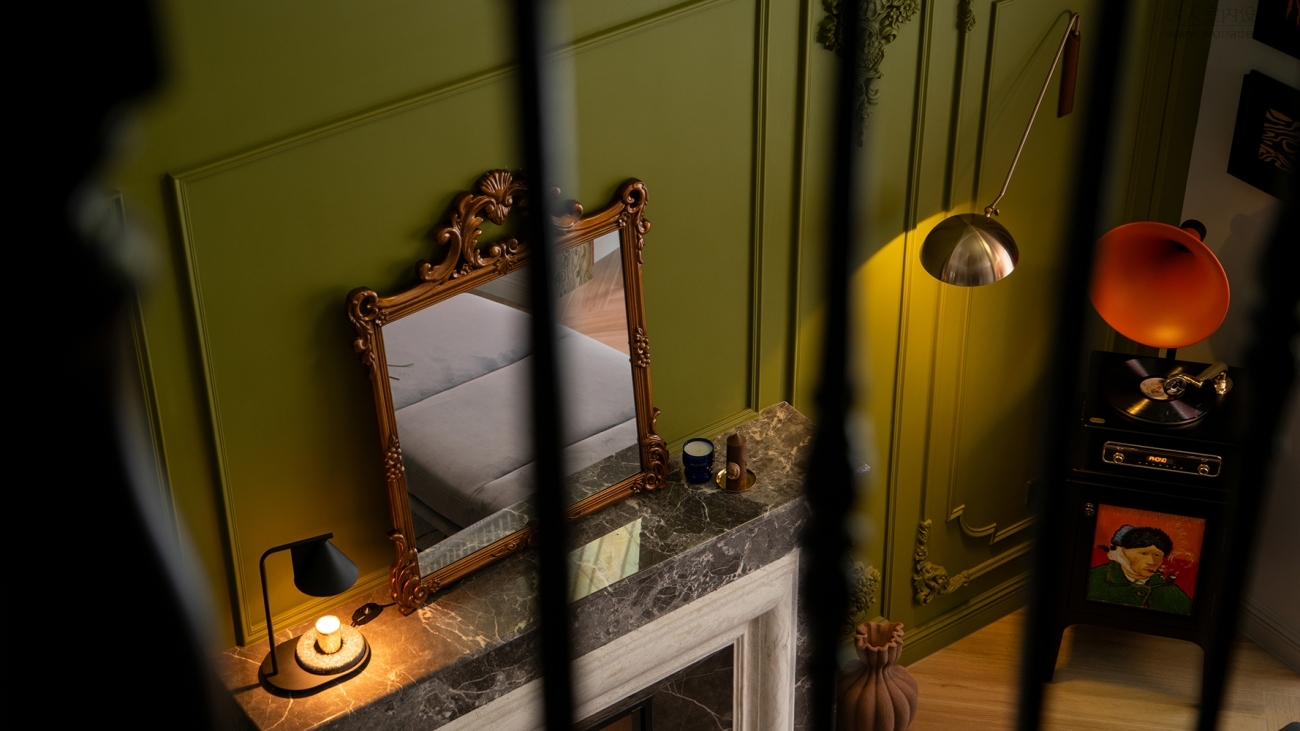
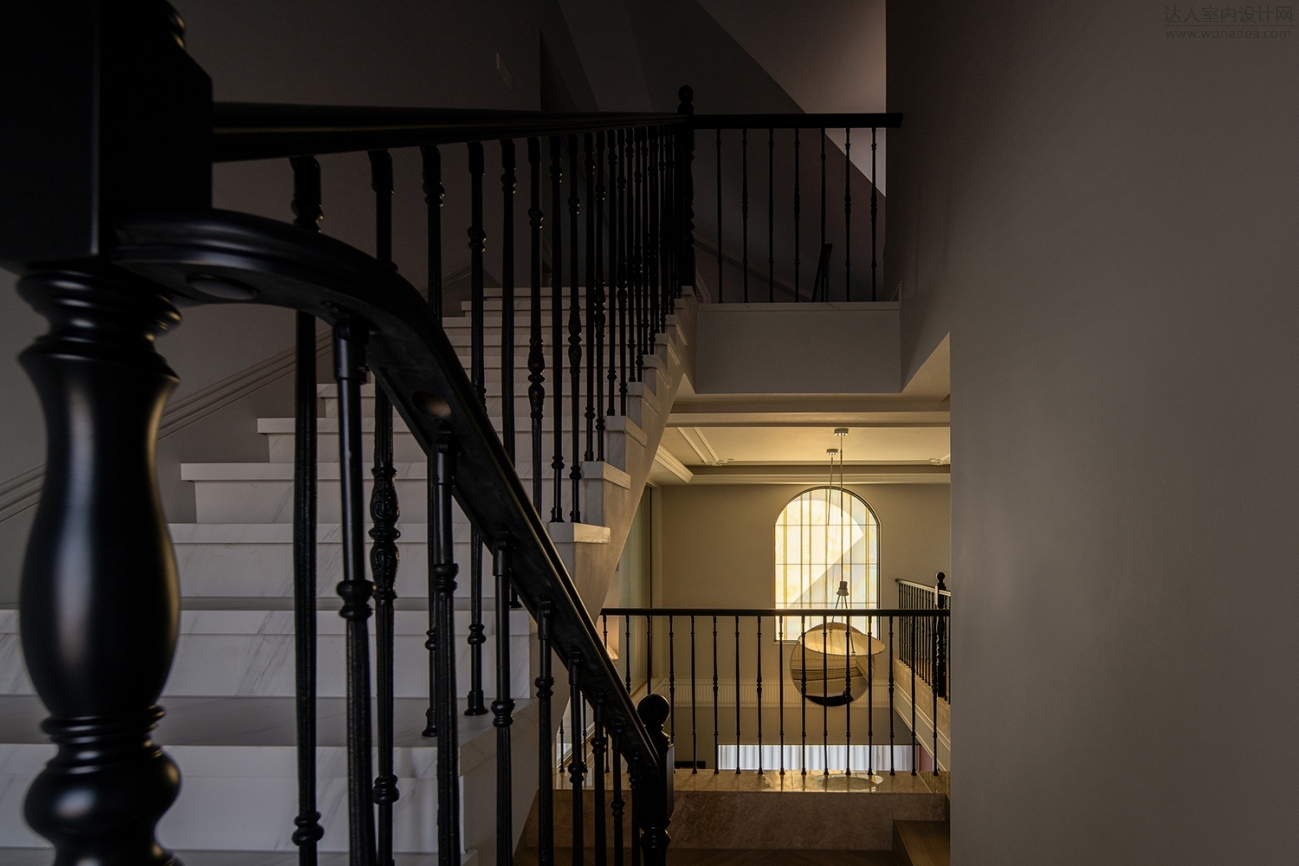
| ![启蔻芦花品牌活动进群礼[成都市]](data/attachment/block/49/4930ab6c3203cc125d83371f32e299c9.jpg) 启蔻芦花品牌活动进群礼[成都市]
启蔻芦花品牌活动进群礼[成都市]
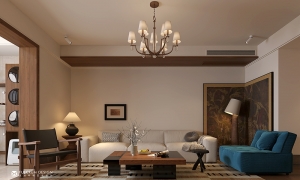 武汉支点设计 ·岳家嘴小区/150㎡/中古风
项目地址:岳家嘴小区
设计面积:150平米
设计风格:中古风
主案设计:支点设计
软装
武汉支点设计 ·岳家嘴小区/150㎡/中古风
项目地址:岳家嘴小区
设计面积:150平米
设计风格:中古风
主案设计:支点设计
软装
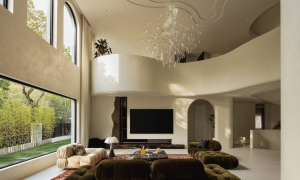 曲线重塑艺术大宅 | 把温柔刻进每一条曲线
项目名称|Project Name:《曲线重塑艺术大宅 | 把温柔刻进每一条曲线里》
项目地址|
曲线重塑艺术大宅 | 把温柔刻进每一条曲线
项目名称|Project Name:《曲线重塑艺术大宅 | 把温柔刻进每一条曲线里》
项目地址|
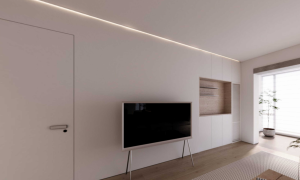 首发快乐
定位:福建 福州
楼盘:闽发江湾
面积:160平
小试发帖
设计师:姚兰萍
制图参与:HB
首发快乐
定位:福建 福州
楼盘:闽发江湾
面积:160平
小试发帖
设计师:姚兰萍
制图参与:HB
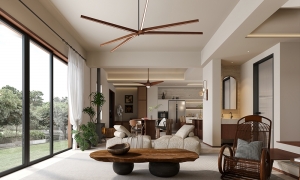 武汉支点设计 ·桃花驿/190㎡/现代中古
项目地址:桃花驿
设计面积:190平米
设计风格:现代中古
主案设计:支点设计
软装搭
武汉支点设计 ·桃花驿/190㎡/现代中古
项目地址:桃花驿
设计面积:190平米
设计风格:现代中古
主案设计:支点设计
软装搭
 武汉支点设计 ·岳家嘴小区/150㎡/中古风
项目地址:岳家嘴小区
设计面积:150平米
设计风格:中古风
主案设计:支点设计
软装
武汉支点设计 ·岳家嘴小区/150㎡/中古风
项目地址:岳家嘴小区
设计面积:150平米
设计风格:中古风
主案设计:支点设计
软装
 曲线重塑艺术大宅 | 把温柔刻进每一条曲线
项目名称|Project Name:《曲线重塑艺术大宅 | 把温柔刻进每一条曲线里》
项目地址|
曲线重塑艺术大宅 | 把温柔刻进每一条曲线
项目名称|Project Name:《曲线重塑艺术大宅 | 把温柔刻进每一条曲线里》
项目地址|
 首发快乐
定位:福建 福州
楼盘:闽发江湾
面积:160平
小试发帖
设计师:姚兰萍
制图参与:HB
首发快乐
定位:福建 福州
楼盘:闽发江湾
面积:160平
小试发帖
设计师:姚兰萍
制图参与:HB