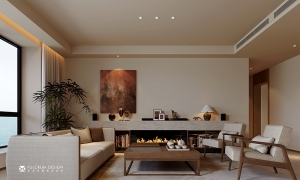马上注册,结交更多好友,享用更多功能,让你轻松玩转社区。
您需要 登录 才可以下载或查看,没有账号?立即注册
x
- Entry name | 项目名称 -
富春华庭
- Project Name | 项目地点 -
汕头 澄海
- Area | 项目面积 -
194 m ²
- Photography | 摄影 -
邱少雄
纵使身处这纷繁嘈杂的城市,我们对“家”也有着千万种构想。
Even in this noisy city, we have thousands of ideas about "home".
/ DESIGN DESCRIPTION /
现代 高级 品质
客 厅 / Living Room
“光影悦动,岁月静好”便是这个家最为真实的写照。电视背景通过大块面岩板来突出纯粹、脱俗品味,以此构筑素雅的静奢生活美学。
“Light and shadow moving, years of quiet good” is the home of the most true portrayal. The TV background highlights the pure and refined taste by means of a large rock slab, thus constructing the simple and elegant aesthetics of quiet luxury life.
客厅是家庭互动核心区,承载着休憩、娱乐、会客等多重功能。简洁的无主灯顶面加上浅灰地砖,营造淡定从容之感,爱马仕橙矮凳、抱枕点缀其间,简约高级而又充满艺术气息。
The living room is the core area of family interaction, bearing multiple functions such as recreation, entertainment and meeting visitors. Simple lamp ceiling plus light gray tiles, create a sense of calm and calm, Hermes orange low stool, pillow embellishment among them, simple high-level and full of artistic flavor.
餐 厅 / Restaurant
餐厅是公共空间的延续,亦是家人交流感情的场所,通过皮质餐椅和圆桌的搭配,为这里带来了舒展的空间体验。开放式厨房延续整体简洁素雅空间格调,在设计上以功能为主,餐岛的设置,拉进家人之间联系,让美食能够第一时间送达家人的面前。
The dining room is a continuation of the public space and a place for family to exchange feelings. With leather dining chairs and round tables, it brings a relaxing spatial experience. The open-style kitchen continues the overall simple elegant space style, in the design to function-oriented, dining island settings, pull in the relationship between family members, so that food can be the first time to reach the front of the family.
会 客 室 / Negotiation room
开放式的设计,打通了空间中的间隔感,扩大了视觉边界。与客厅形成对望,互动和趣味尽收眼底,背景墙面选取天然整石为铺设主材,借纹路肌理作画,似连绵起伏的山川,给予人心境的安定与富足。
The open design opens up the sense of spacing in the space and expands the visual boundaries. With the living room to form a look, interaction and fun panoramic view, the background wall selection of natural whole stone for laying the main material, by texture painting, like rolling mountains and rivers, giving people peace of mind and wealth.
卧 室 一 / Bedroom one
卧 室 二 / Bedroom two
空间界限的模糊也让家有了更多场景可能性,阳台通过悬浮桌面,赋予舒适且美好的生活状态。墙面则使用了触感细腻的悬浮置物架,满足视觉上立体不落俗与多重功能性需求。
The blurring of the space boundary also makes the home have more scene possibility, the balcony passes the floating desktop, endow comfortable and beautiful life condition. The metope has used the suspended object frame with delicate tactile feeling, satisfy on the vision three-dimensional unconventionality and the multifunctional demand. | ![启蔻芦花品牌活动进群礼[成都市]](data/attachment/block/49/4930ab6c3203cc125d83371f32e299c9.jpg) 启蔻芦花品牌活动进群礼[成都市]
启蔻芦花品牌活动进群礼[成都市]
 武汉支点设计 ·电建洺悦江湾/164㎡/宋氏美
项目地址:电建洺悦江湾
设计面积:164平米
设计风格:宋氏美学
主案设计:支点设计
武汉支点设计 ·电建洺悦江湾/164㎡/宋氏美
项目地址:电建洺悦江湾
设计面积:164平米
设计风格:宋氏美学
主案设计:支点设计
 精品酒店【ZEN哲恩设计】
精品酒店【ZEN哲恩设计】
 精品服装店【ZEN哲恩设计】
精品服装店【ZEN哲恩设计】
 武汉支点设计 ·华发公园首府/118㎡/现代
项目地址:华发公园首府
设计面积:118平米
设计风格:现代
主案设计:支点设计
软装
武汉支点设计 ·华发公园首府/118㎡/现代
项目地址:华发公园首府
设计面积:118平米
设计风格:现代
主案设计:支点设计
软装
 武汉支点设计 ·电建洺悦江湾/164㎡/宋氏美
项目地址:电建洺悦江湾
设计面积:164平米
设计风格:宋氏美学
主案设计:支点设计
武汉支点设计 ·电建洺悦江湾/164㎡/宋氏美
项目地址:电建洺悦江湾
设计面积:164平米
设计风格:宋氏美学
主案设计:支点设计
 精品酒店【ZEN哲恩设计】
精品酒店【ZEN哲恩设计】
 精品服装店【ZEN哲恩设计】
精品服装店【ZEN哲恩设计】