马上注册,结交更多好友,享用更多功能,让你轻松玩转社区。
您需要 登录 才可以下载或查看,没有账号?立即注册
x
本案由無一内建筑设计投稿并授权发布!
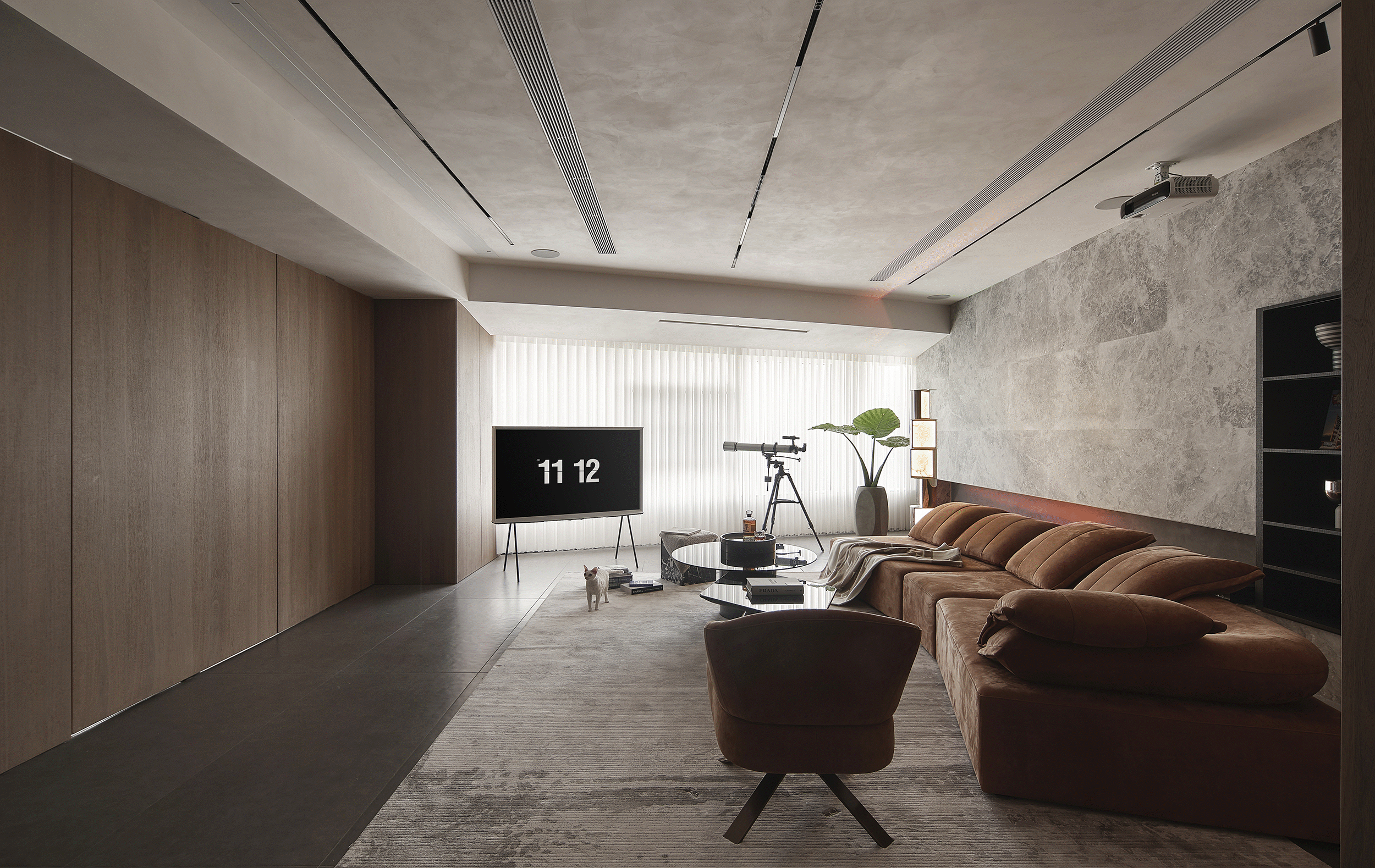
以简练的线条诠释浪漫。Interpret romance with concise lines.不追求过度装饰,用光线捕捉空间的动态,线性浪漫,丝丝入扣,从平面到立面直至意识深处。
Do not pursue excessive decoration, use light to capture the dynamics of space, linear romance, intricate, from the plane to the facade to the depths of consciousness.
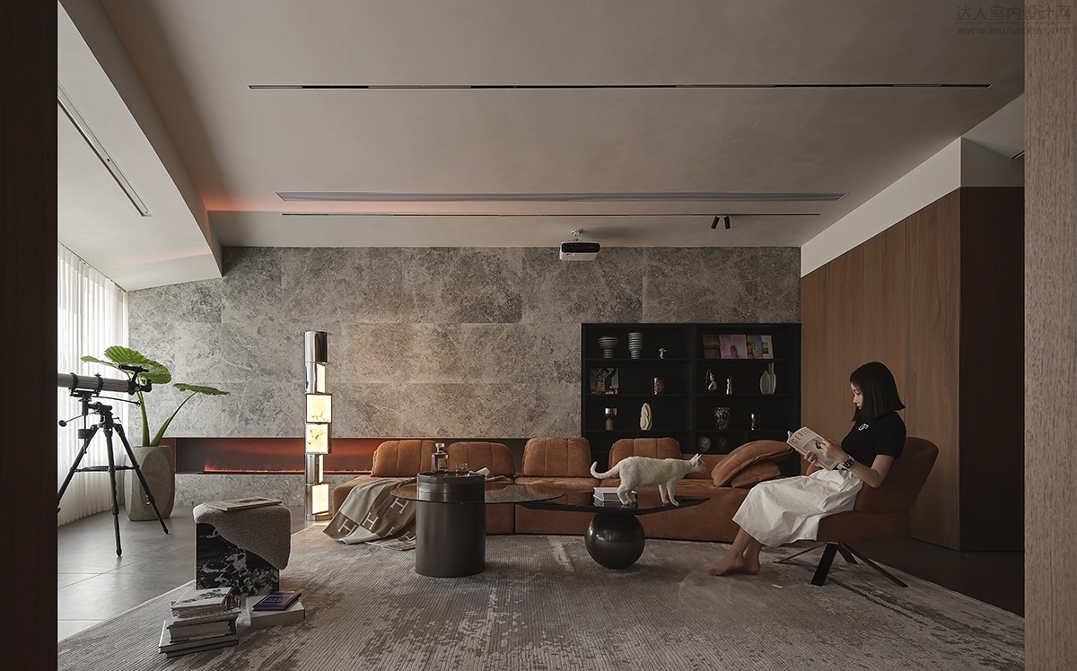
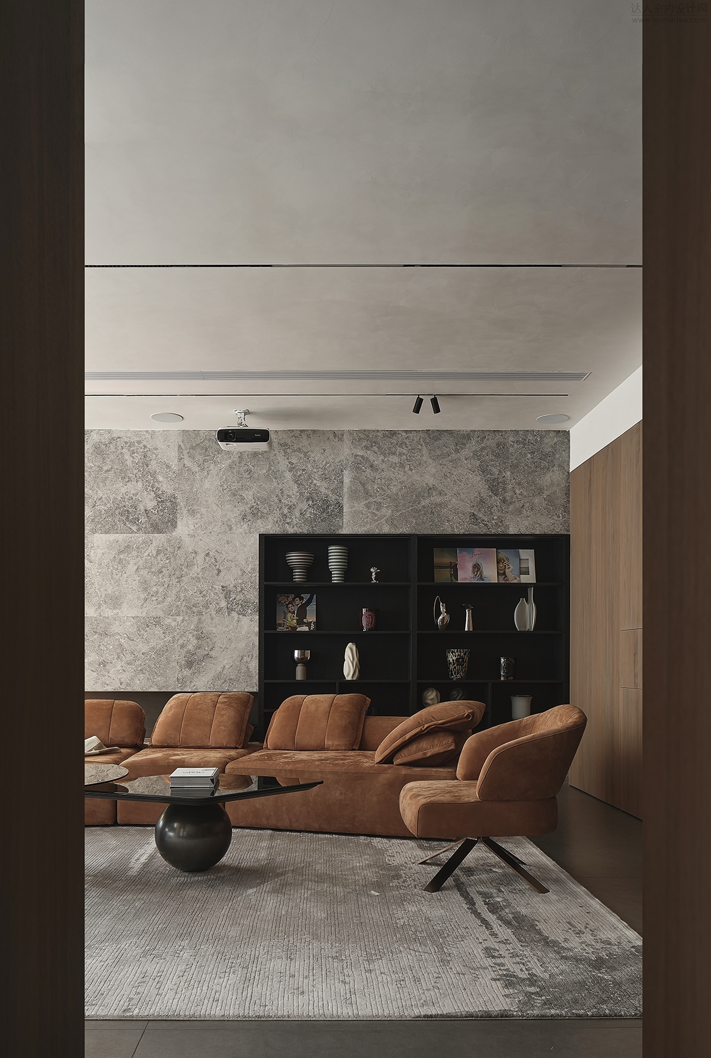
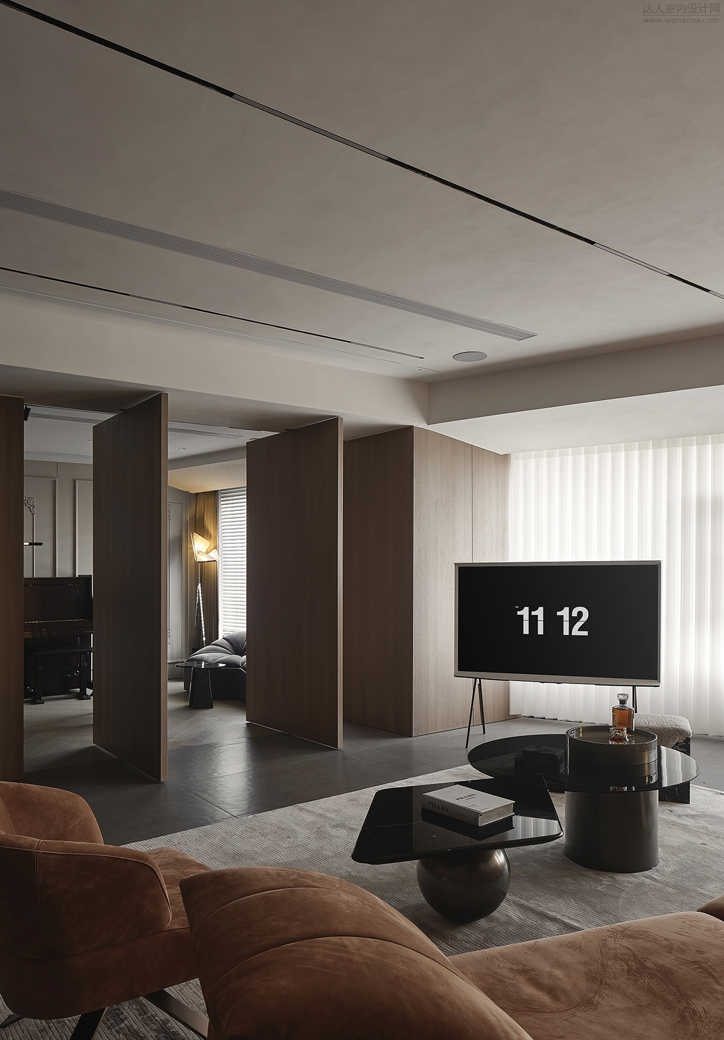
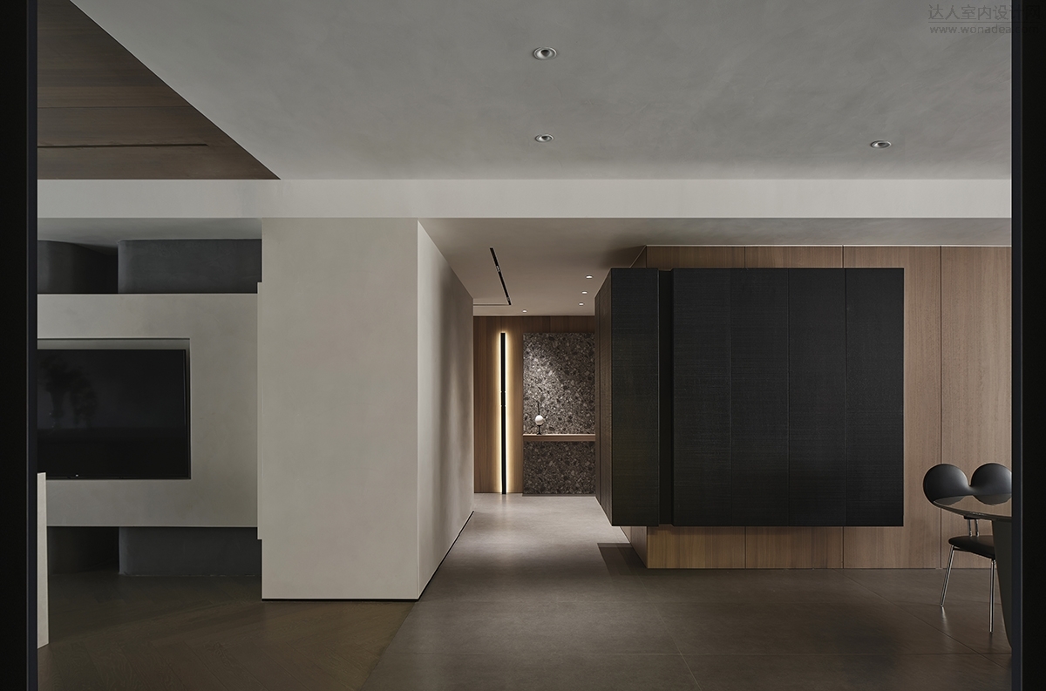
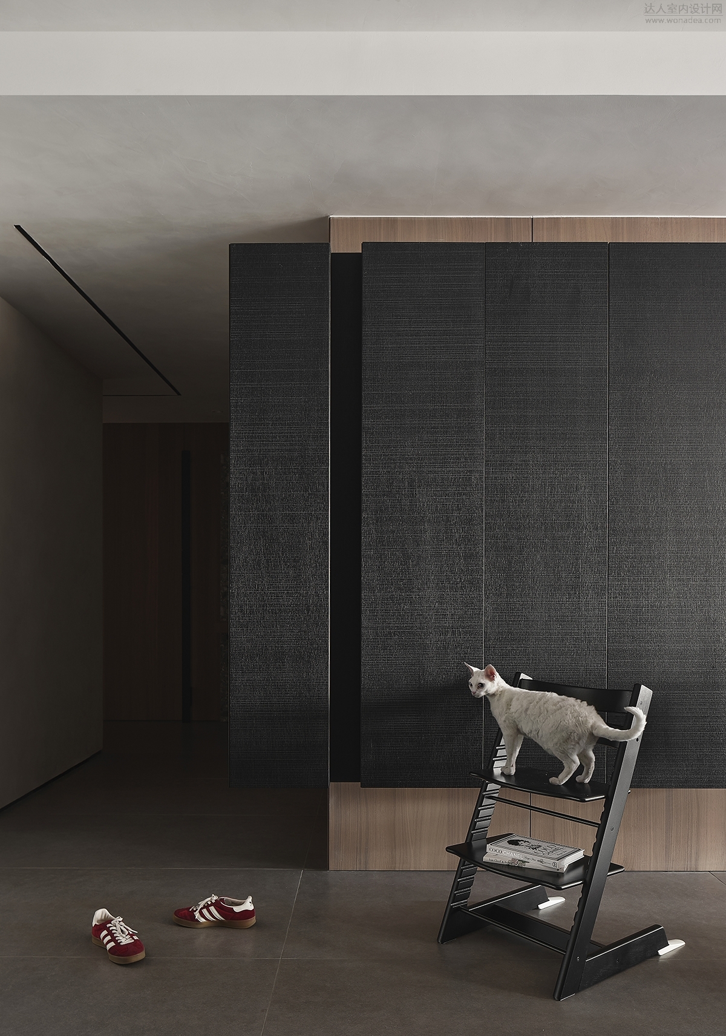
Ⅰ 平面圖 Planar graph
▲平面布局图
将动与静的区域完全分隔,活动区动线流畅无阻,去应对生活中的变化性。休憩区充分尊重每一位家庭成员的习惯与喜好,激发感官,唤起心底的幸福感。Completely separate the dynamic and static areas, and ensure smooth and unobstructed movement in the activity area to cope with the changes in life. The rest area fully respects the habits and preferences of every family member, stimulates the senses, and evokes a sense of happiness in the heart.
Ⅱ 客廳 Living room
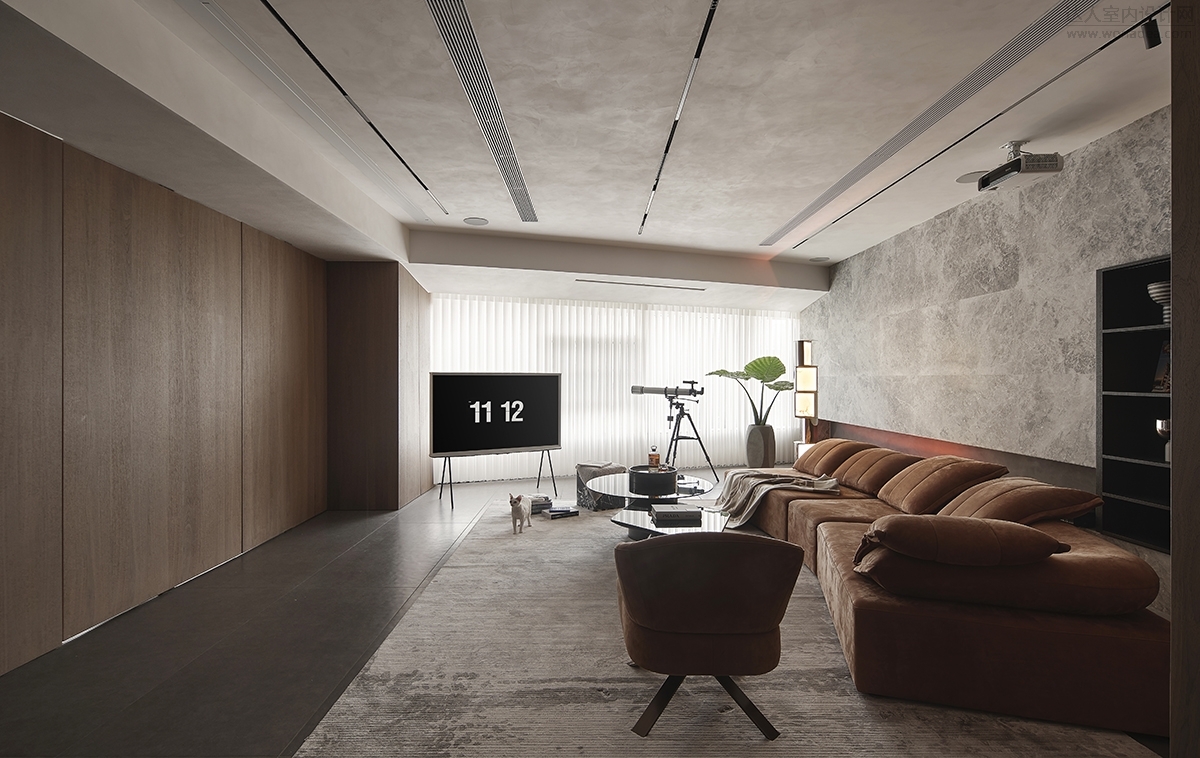
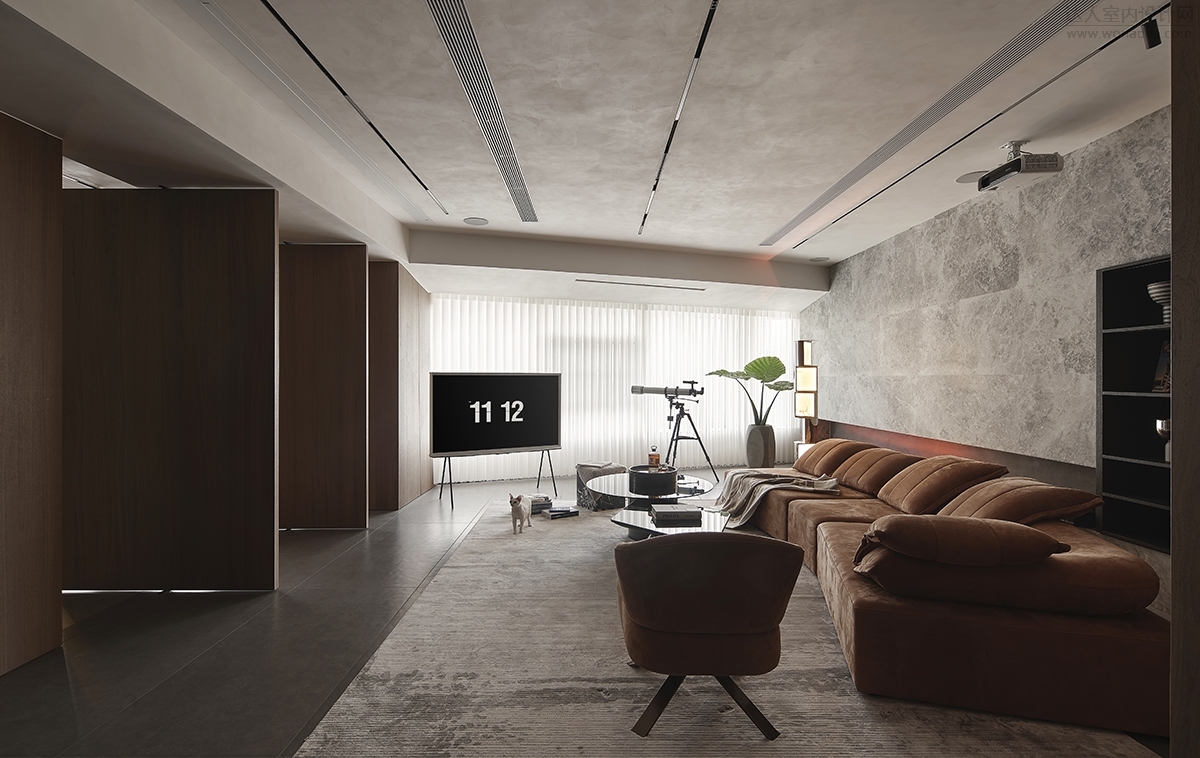
线条与形状、形状与材质、材质与光影、光影与音律……空间中的所有元素在视觉中相互建构,达成平和诗意的氛围。时间亦是线性的流动,或坐或倚,或动或静,是人与空间的共情。Lines and shapes, shapes and materials, materials and light, light and sound... All elements in space construct each other visually, achieving a peaceful and poetic atmosphere. Time is also a linear flow, either sitting or leaning, or moving or still, which is the empathy between people and space.
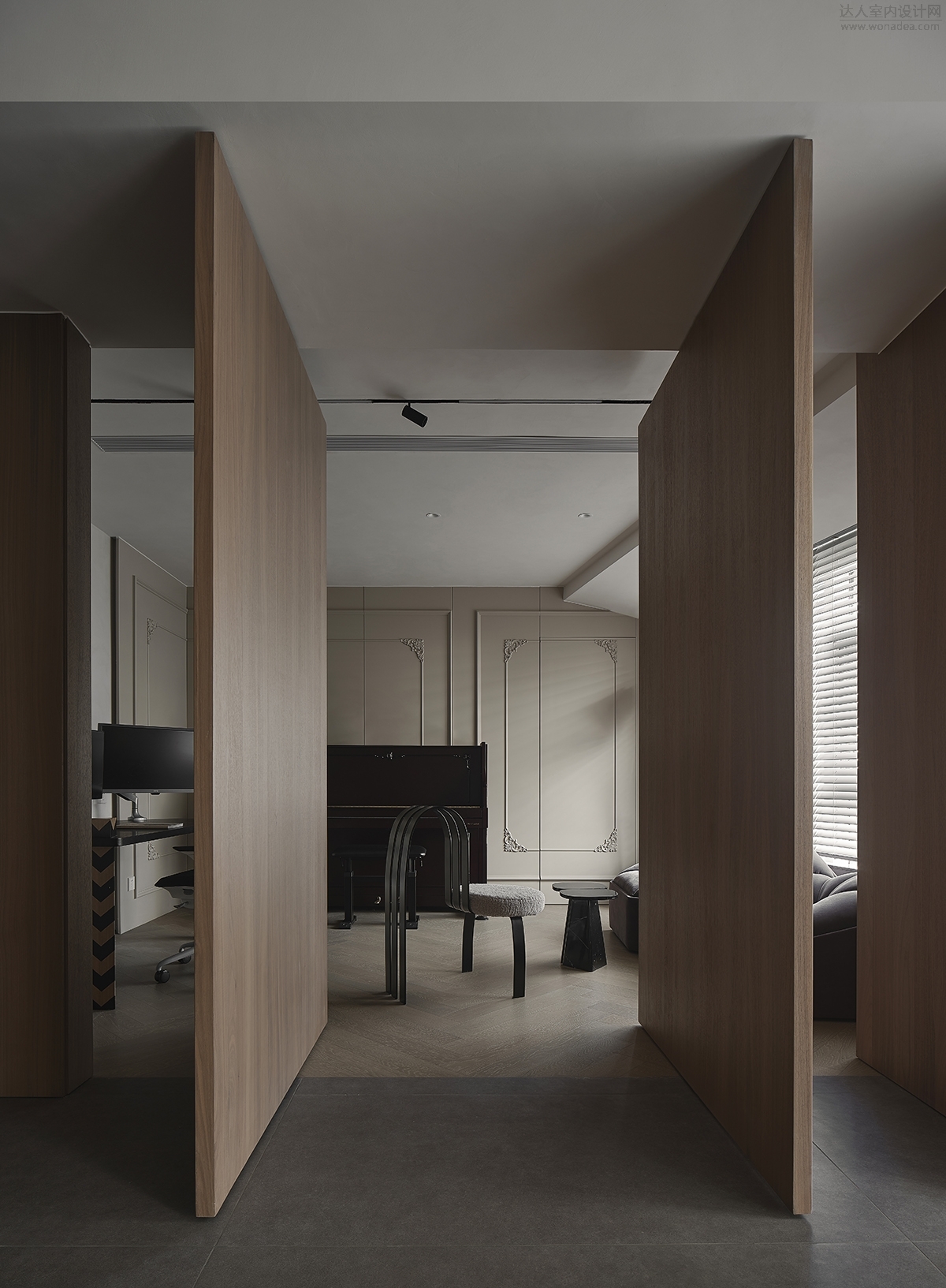
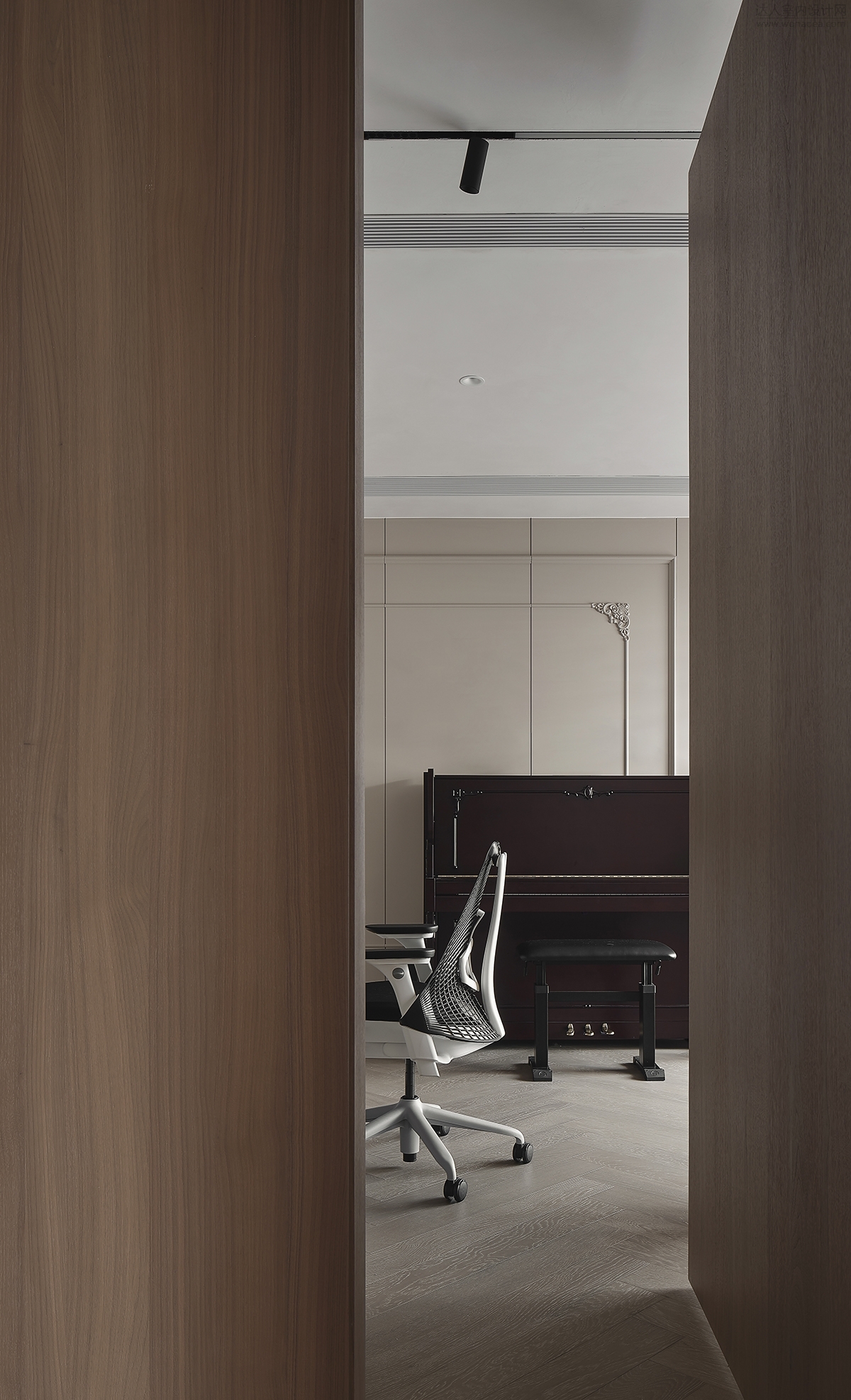
Ⅲ 餐廚 Restaurant
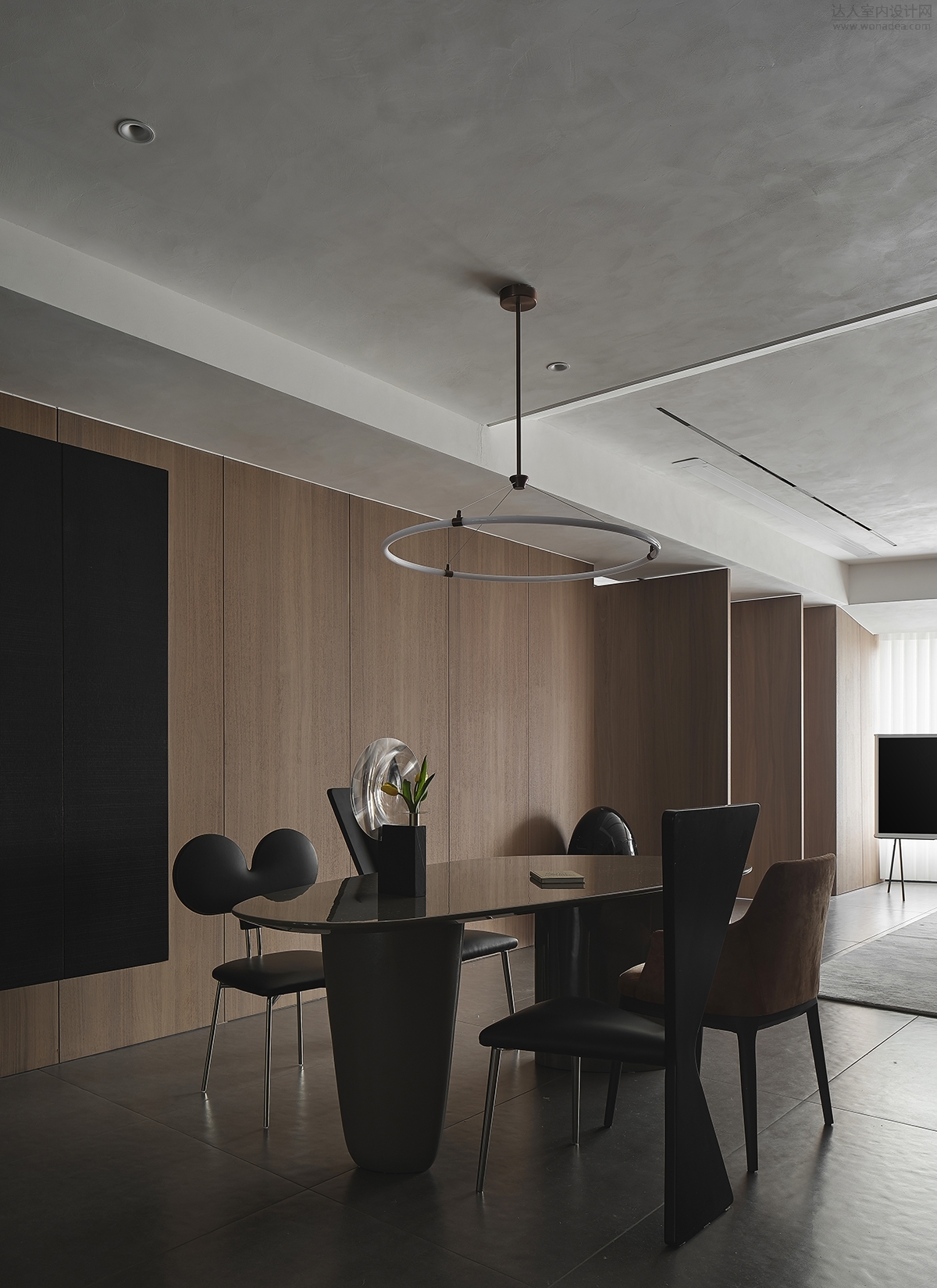
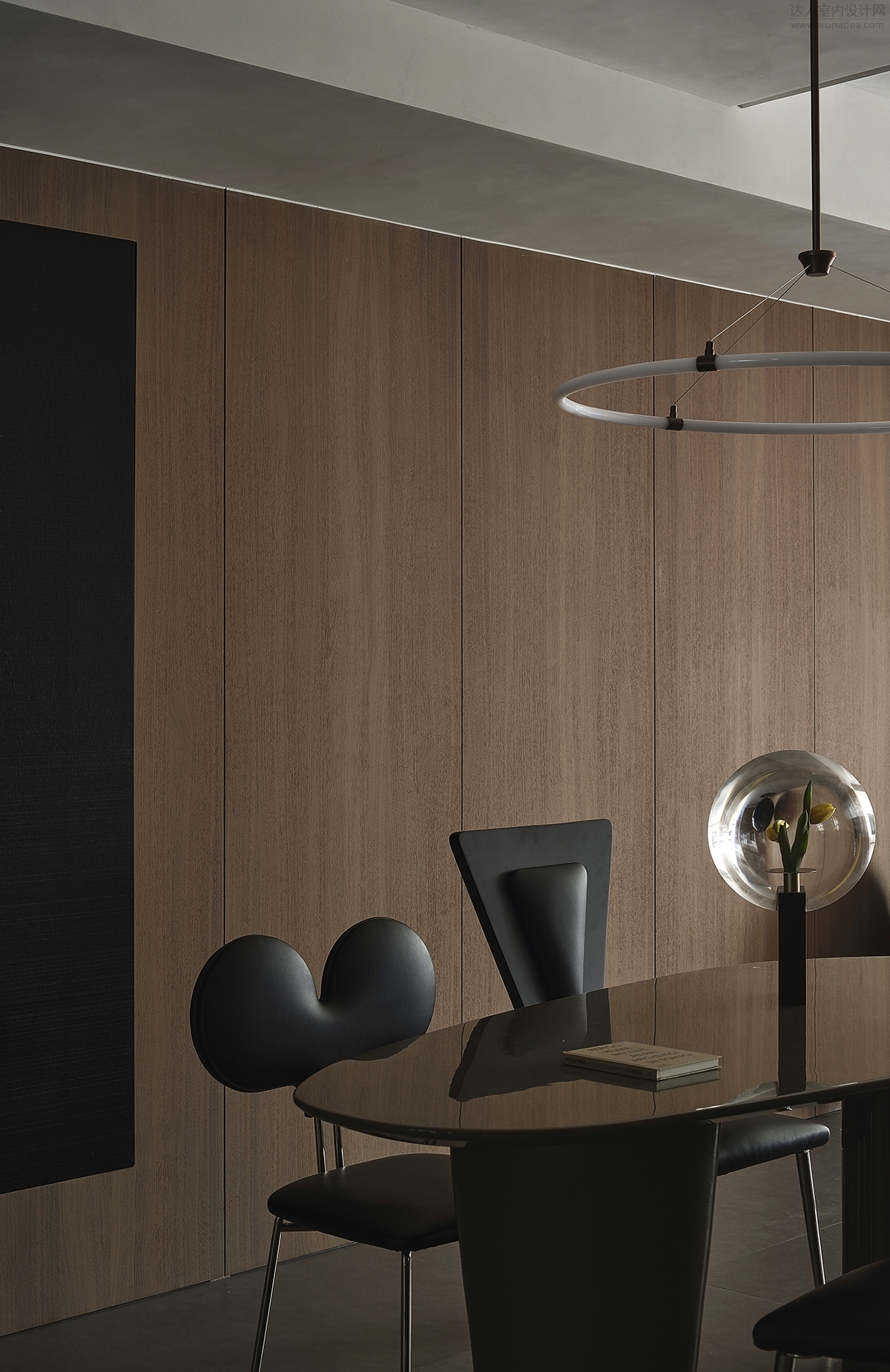
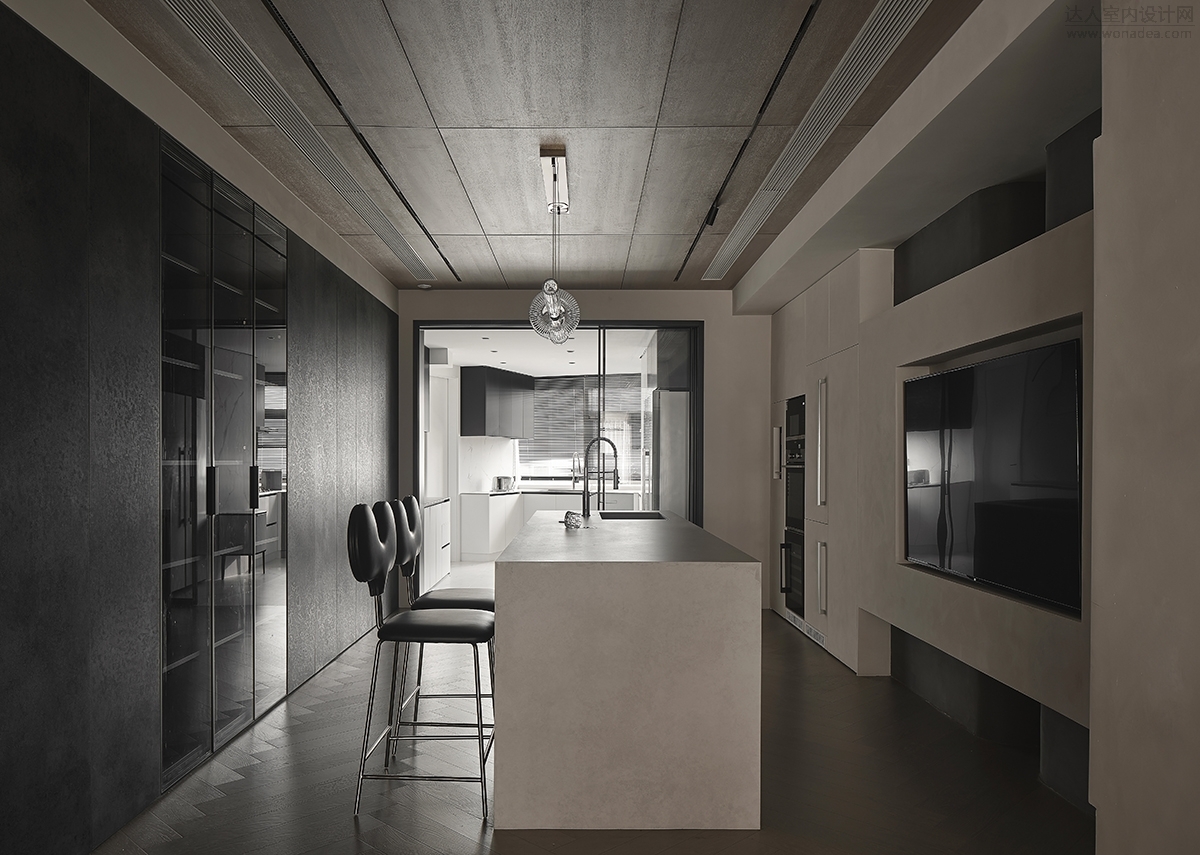
设计无论于何时,都将以人为主要服务对象,兑现独特而自然的生活方式。岛台与餐桌互补,提供了更多的场景可能,干净舒适的线条,记录着被幸福感包围的每个瞬间。
At all times, design will primarily serve people and embody a unique and natural way of life. The island platform complements the dining table, providing more scene possibilities, with clean and comfortable lines that record every moment surrounded by happiness.
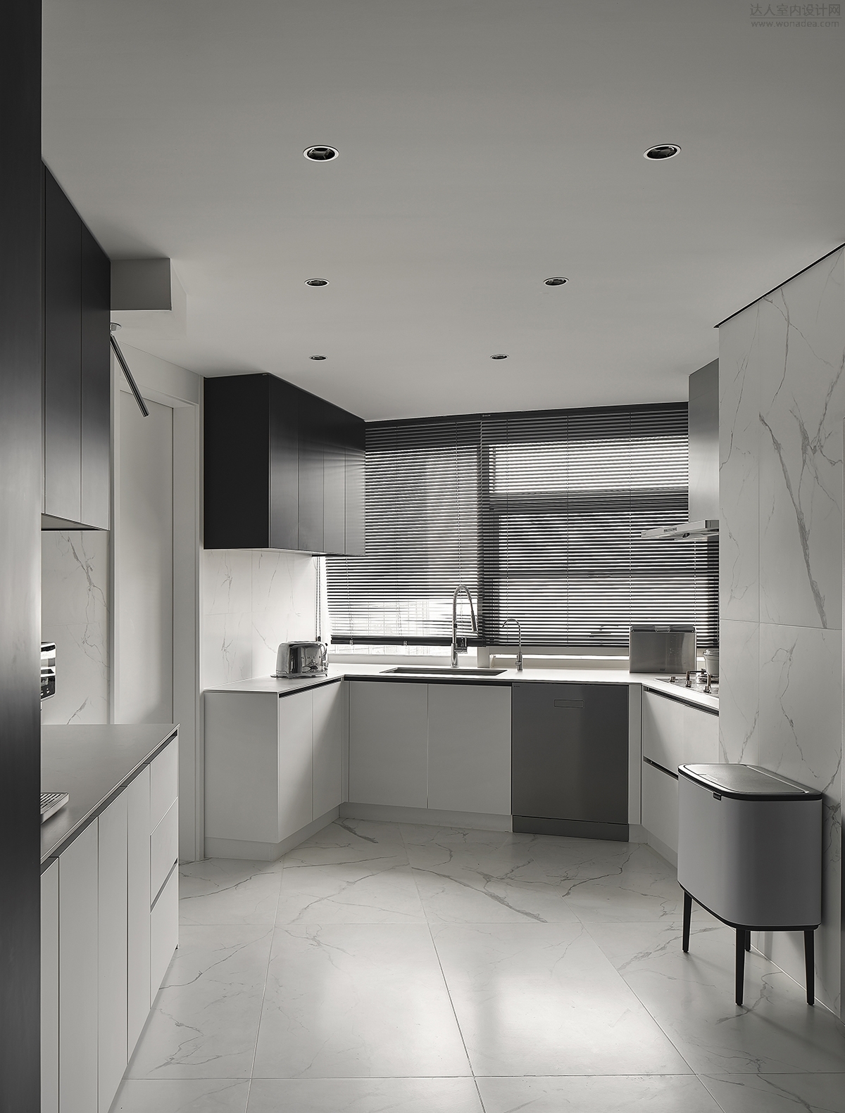
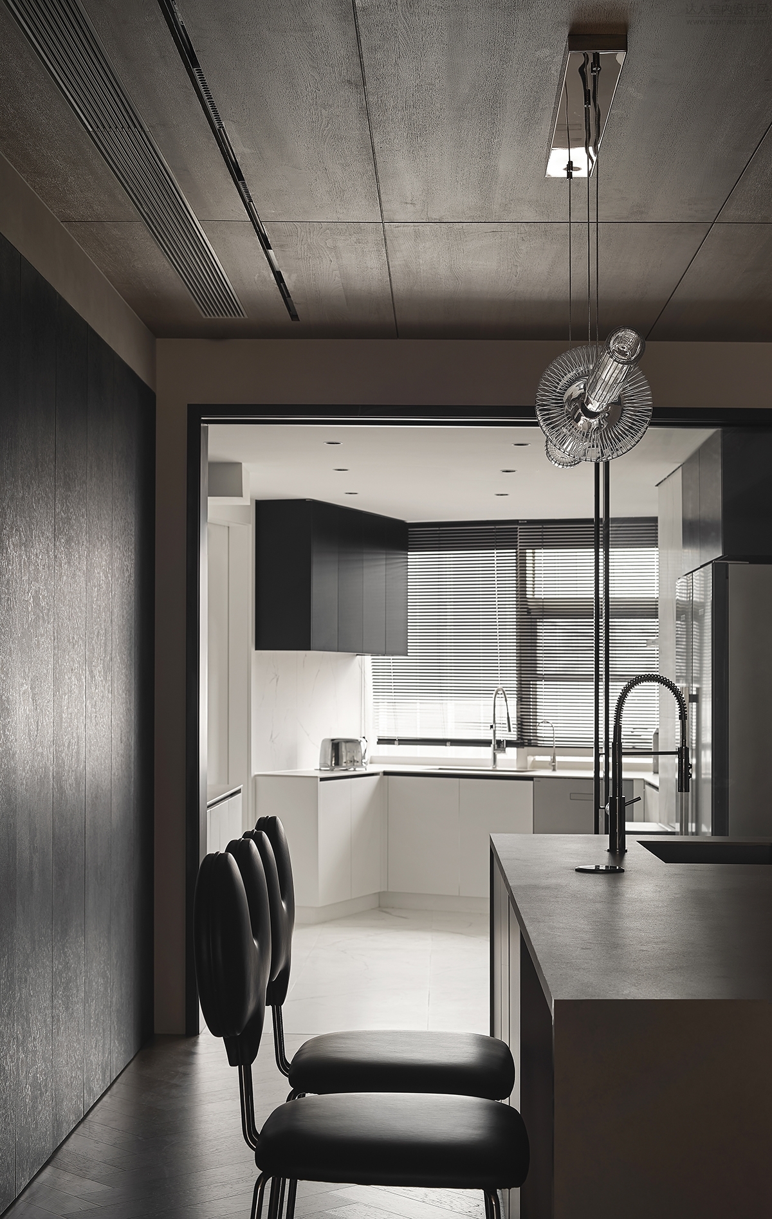
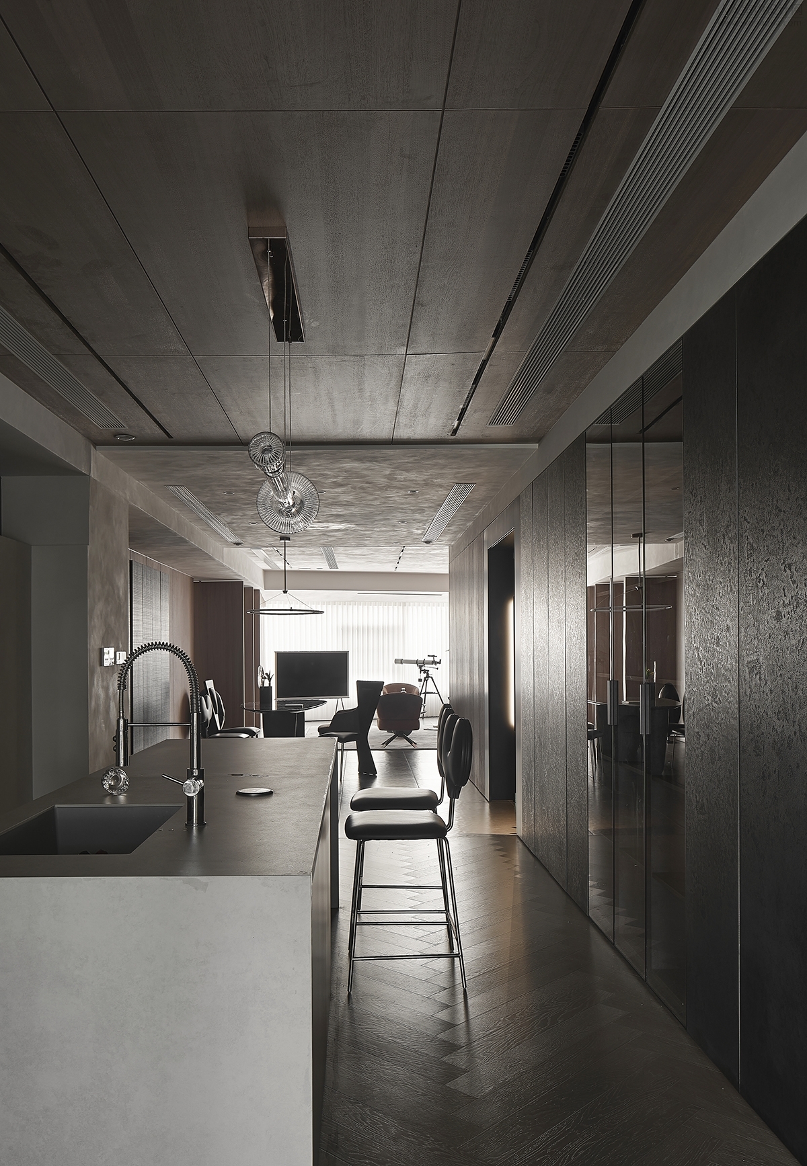
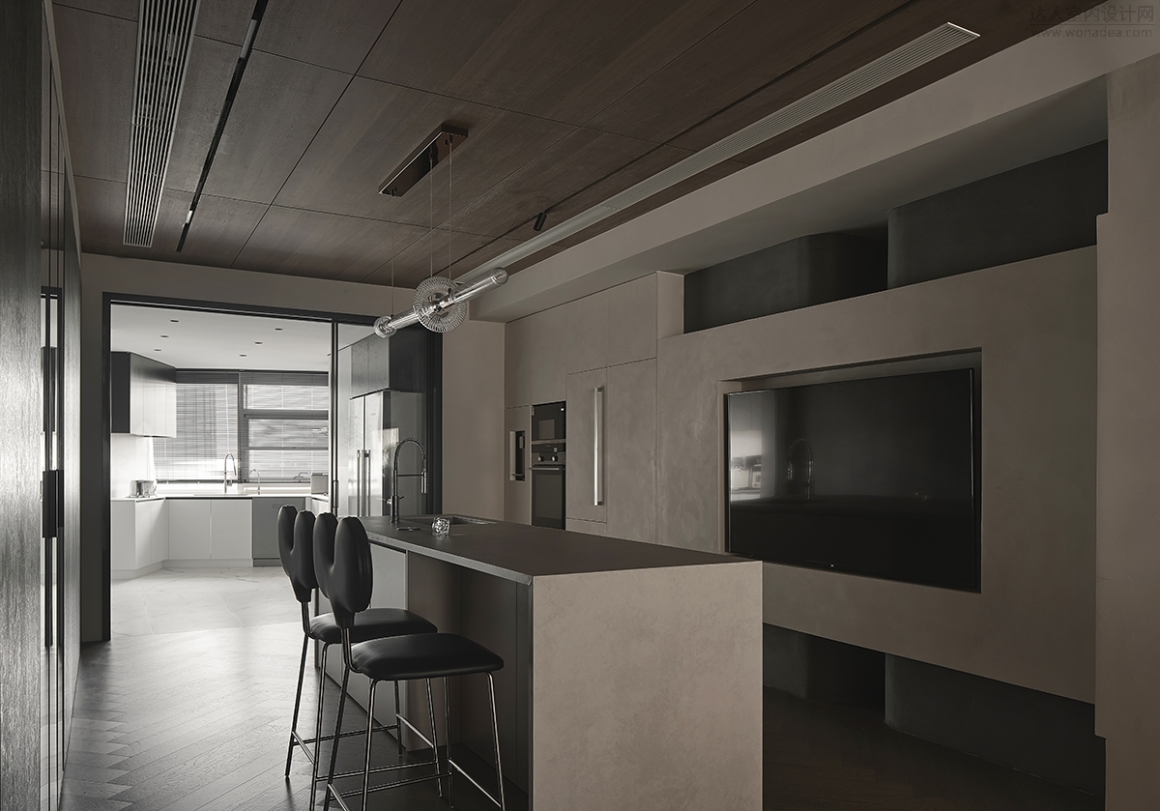
Ⅳ 臥室 Bedroom
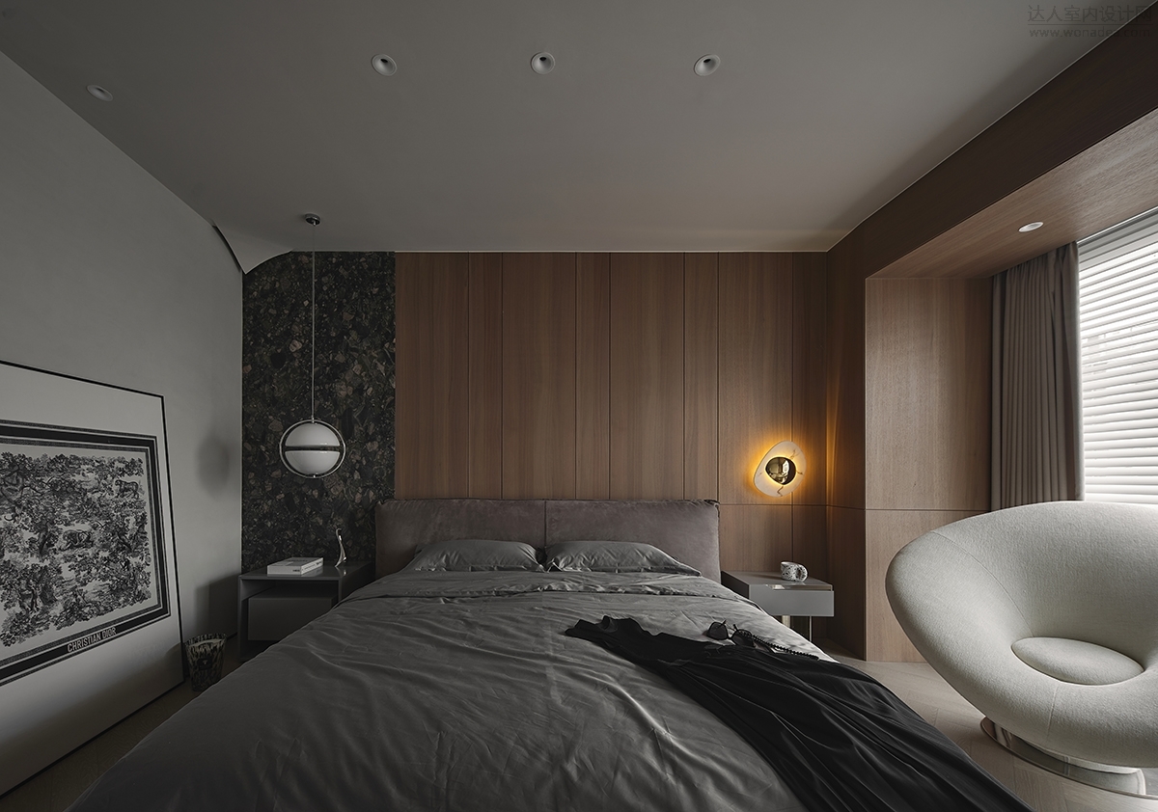
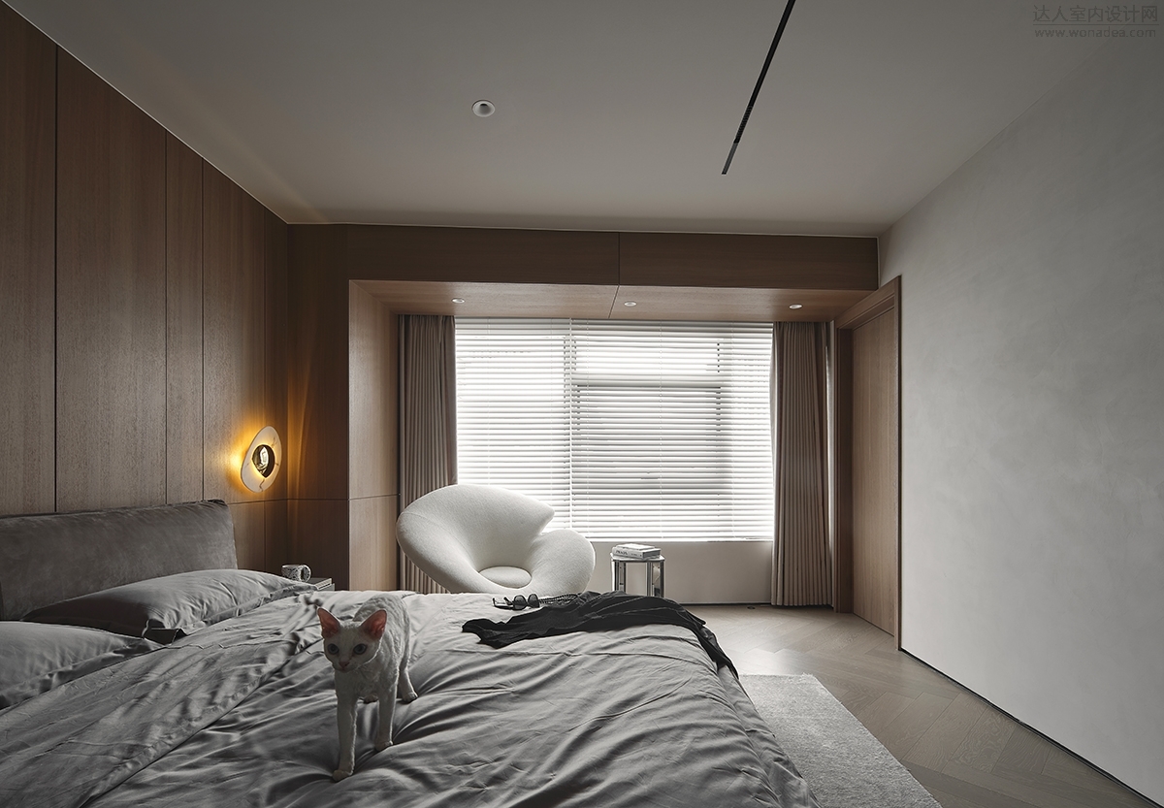
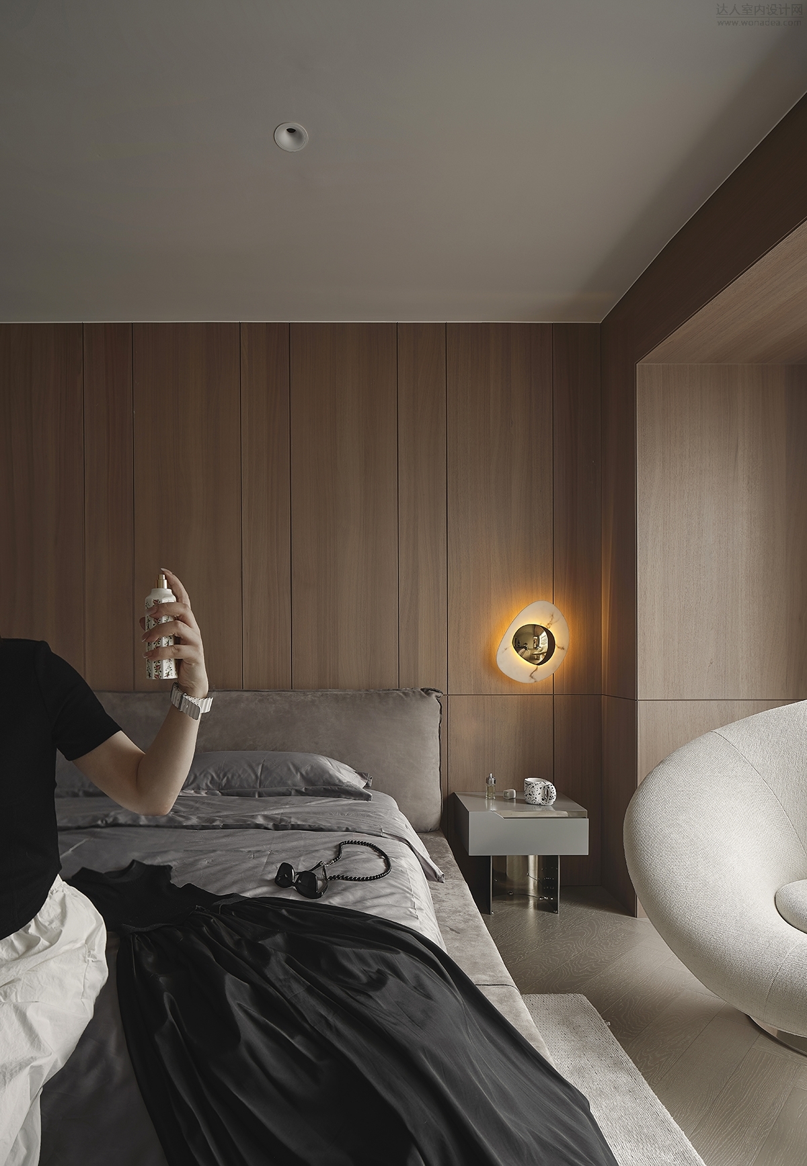
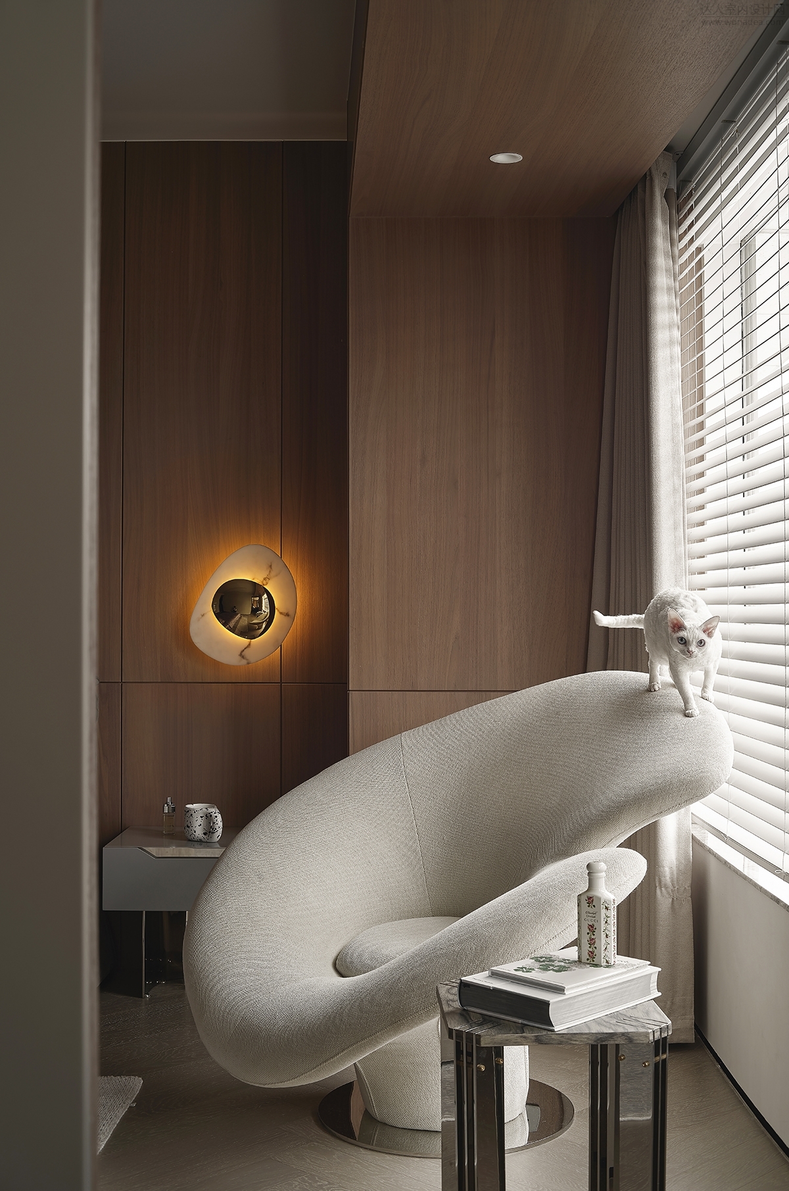
延伸空间确立的线条与色调,进一步增加触觉与质感的元素,天然石材与木质锁定焦点视线,散落于空间的精致物件,中和线条带来的冷峻感,创造一个温馨而平静的休憩空间。
Extending the established lines and tones of the space, further adding elements of touch and texture. Natural stone and wood lock the focus of attention, while exquisite objects scattered in the space neutralize the coldness brought by the lines, creating a warm and peaceful resting space.
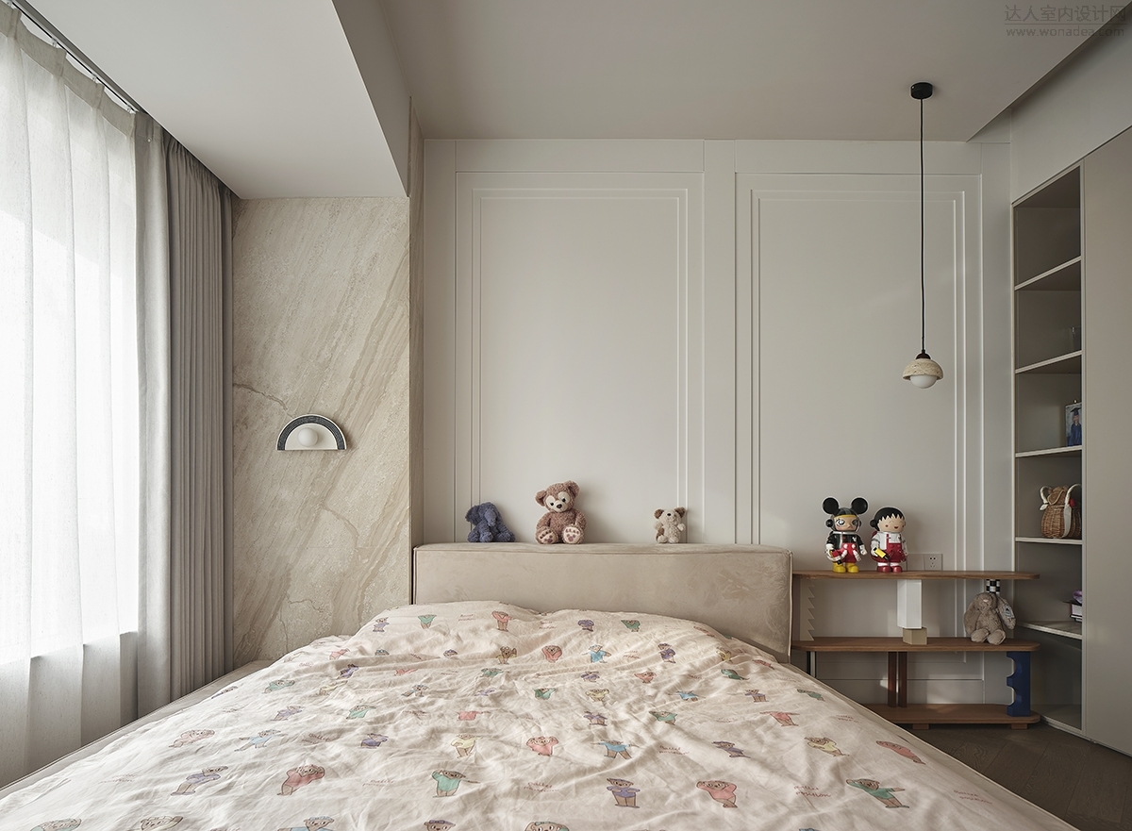
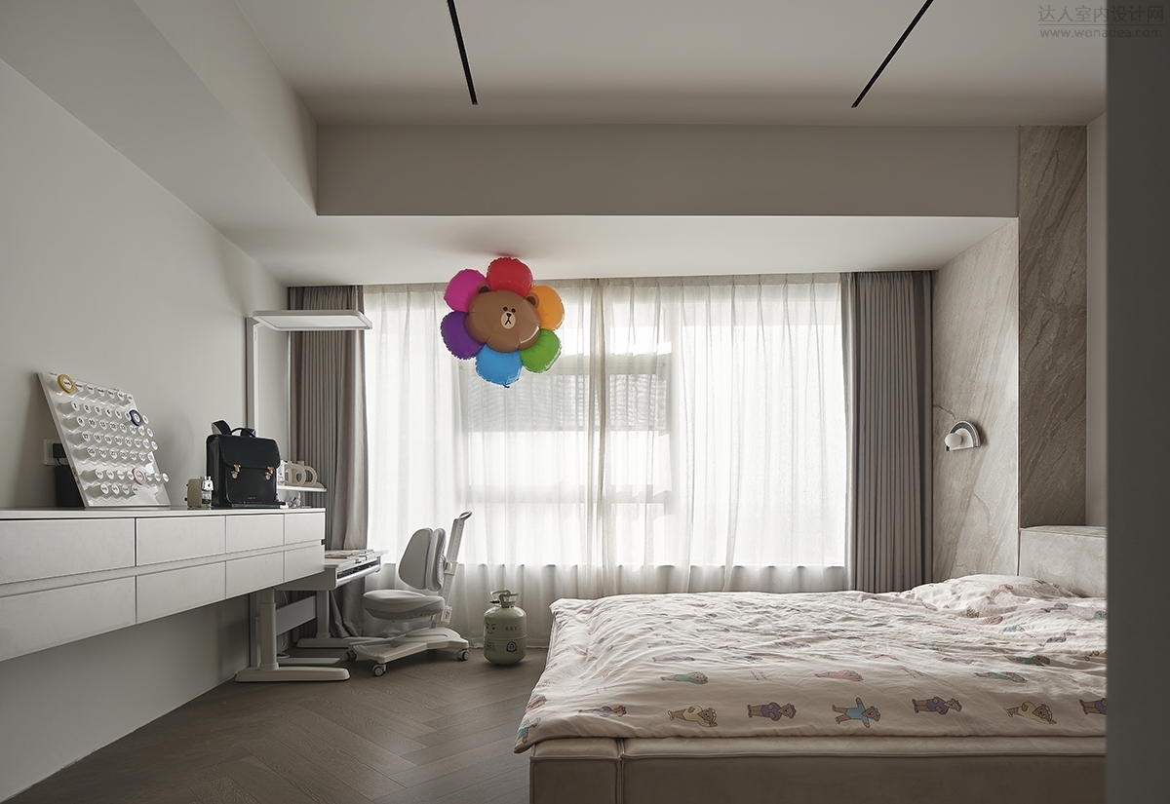
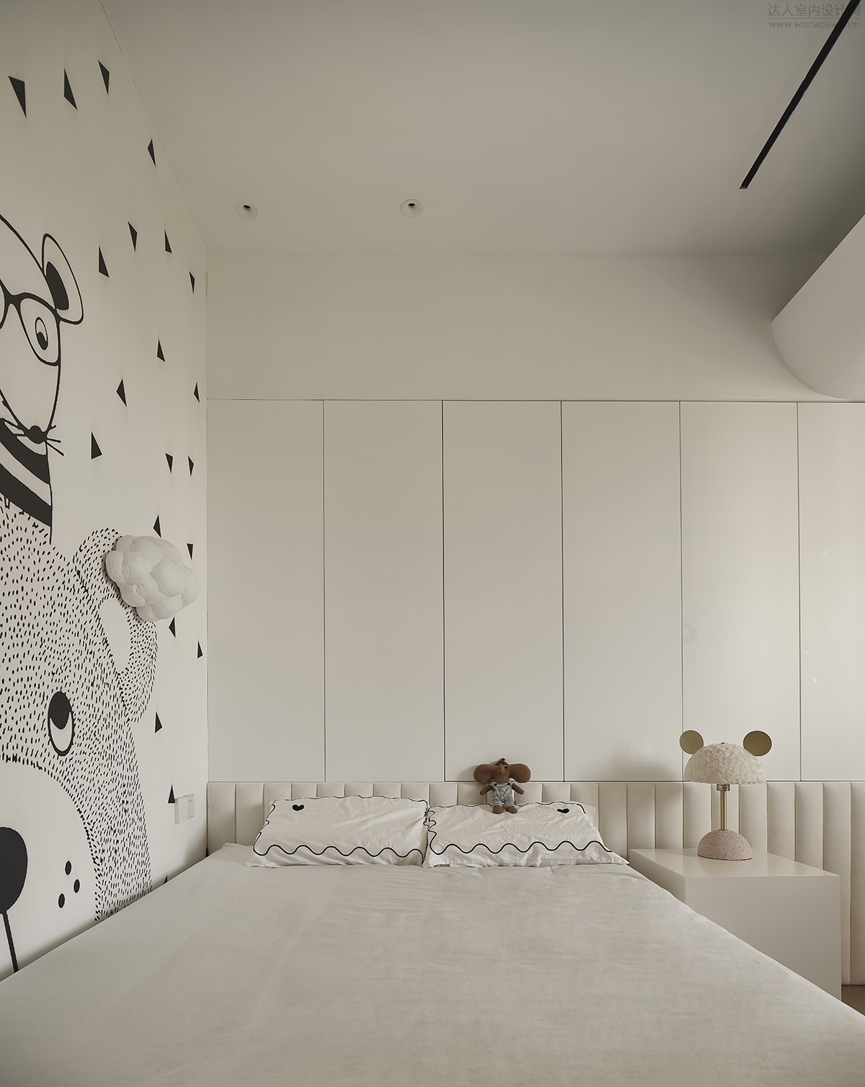
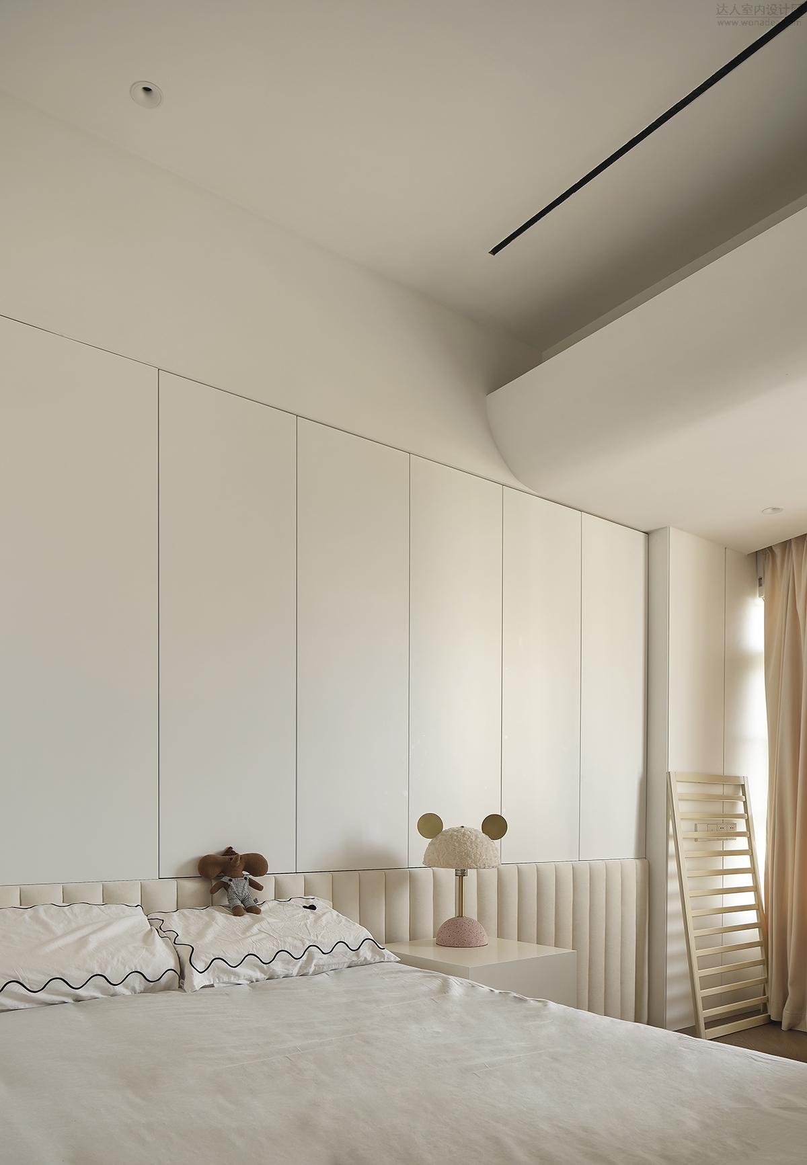
Ⅴ 其它 Other
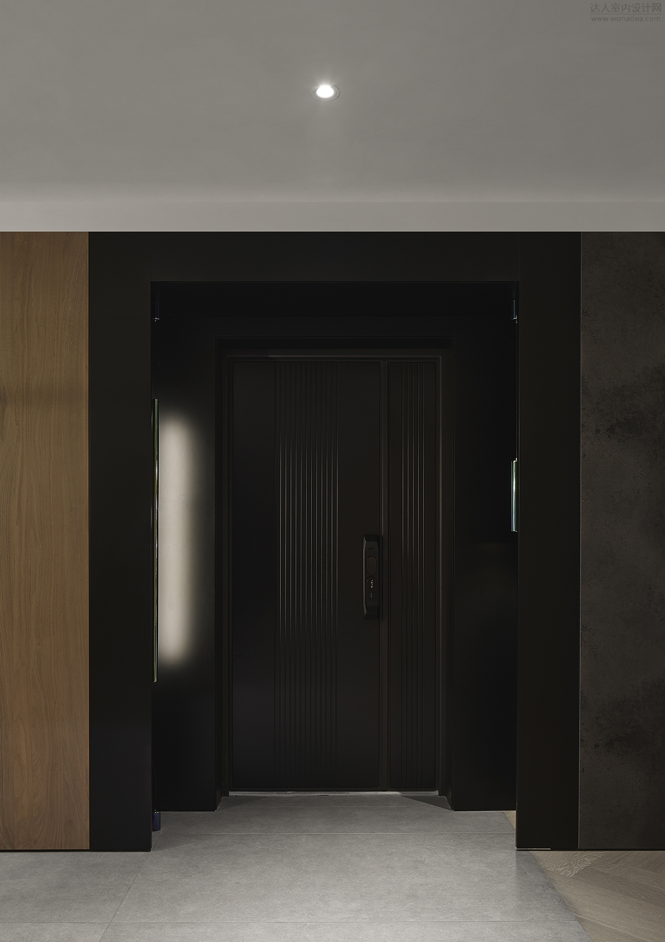
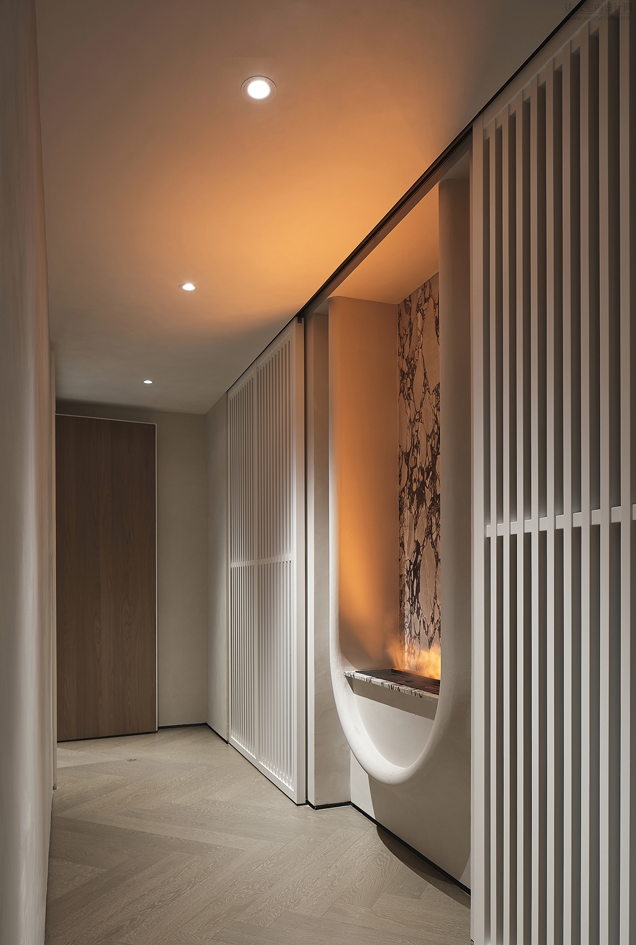
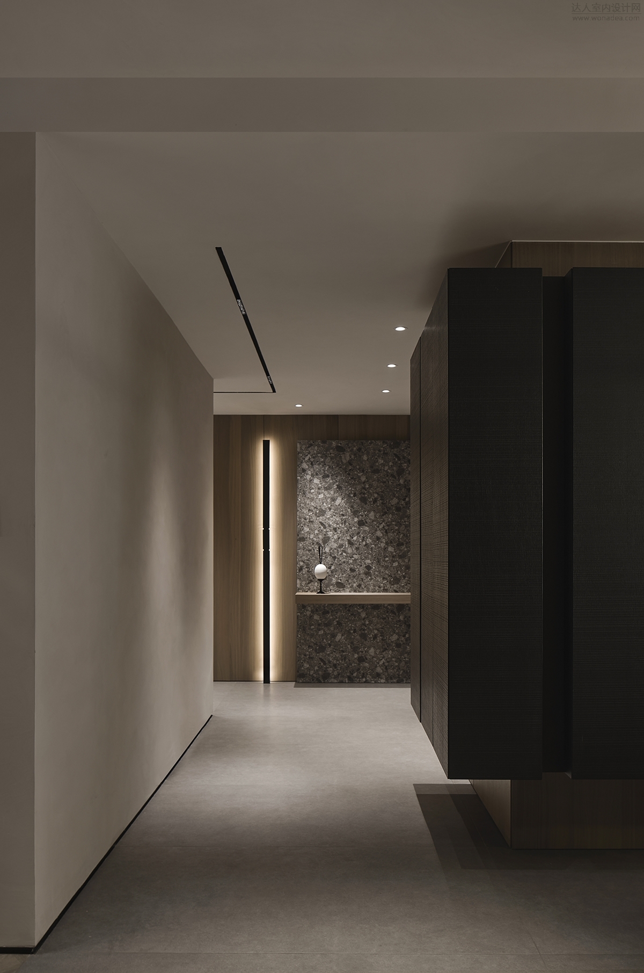
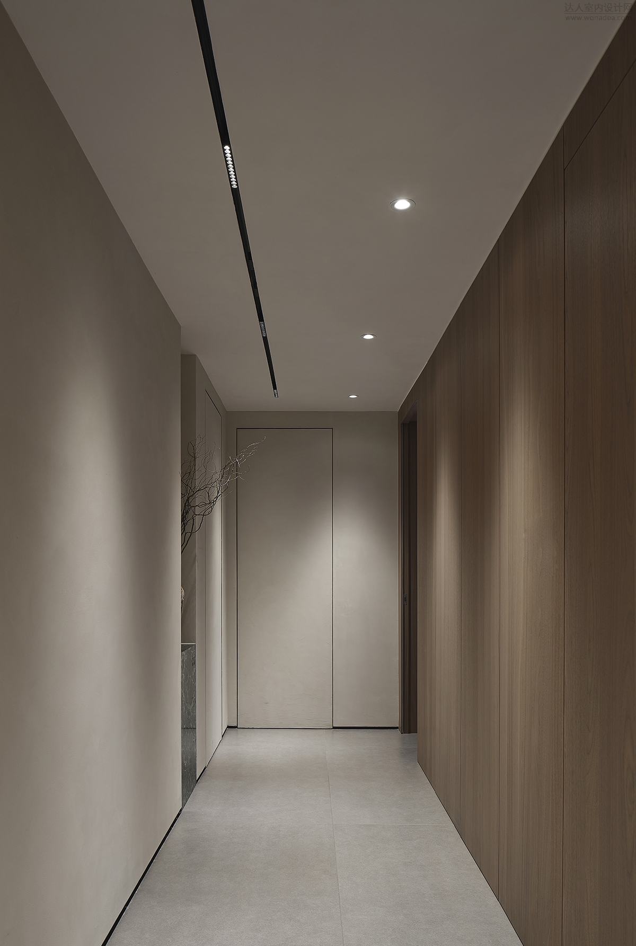
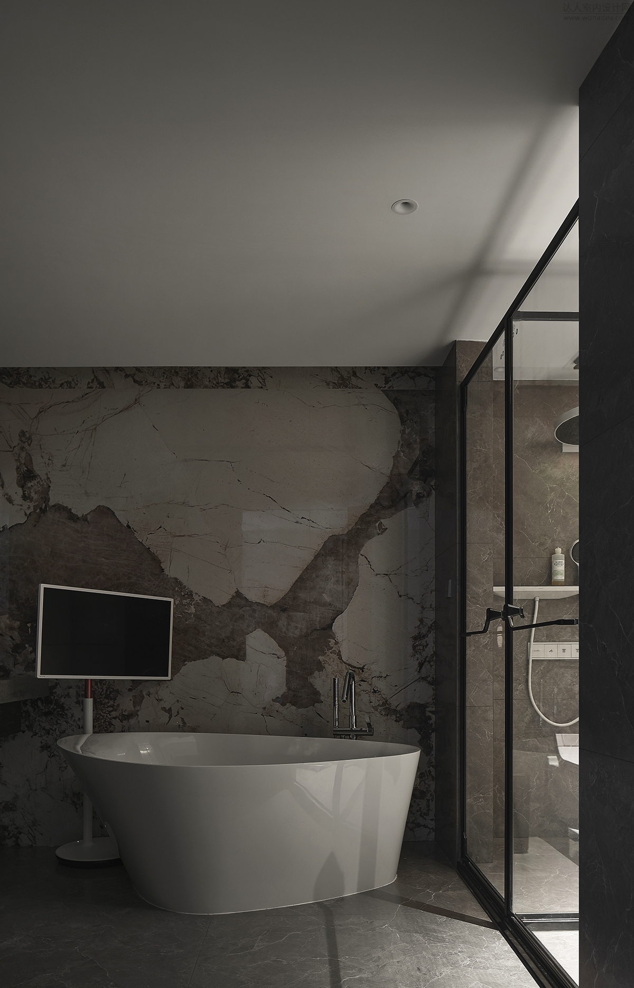
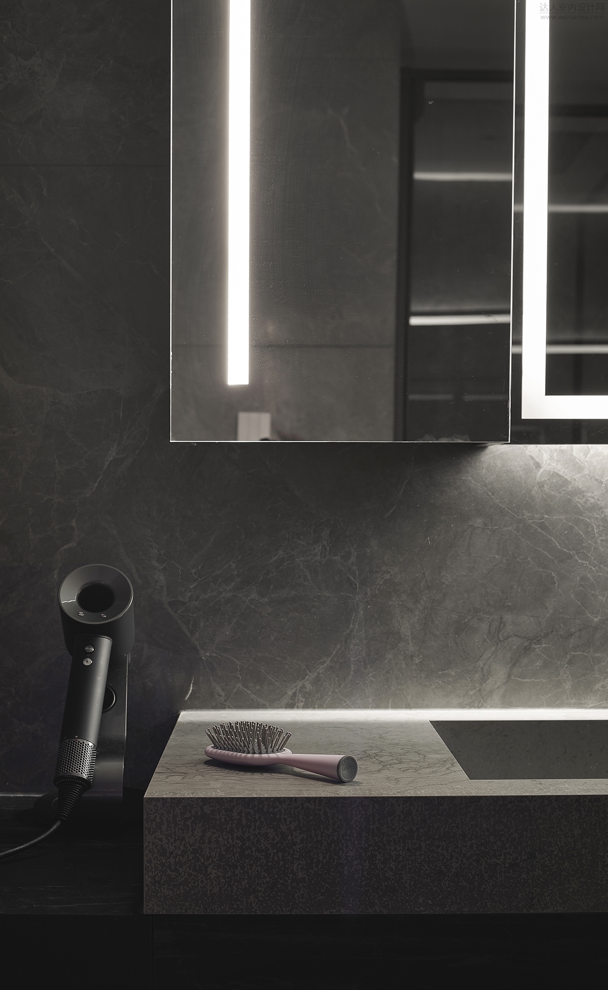
▼
Thanks for watching!
設計出品 / 無一內建築設計事務所
Design by / WUI DESIGN&ASSOCIATES
主案 / 吳恒
Design director / HENG WU
團隊 / 任銘 劉文君Partake / MING REN WENJUN LIU項目類型 / 私宅
Category / Private residence
攝影 / 鄭昊
Photography / Howie
燈光 / 光維
Lighting design / GW LIGHTING
全屋定制 / WUYI
Woodwork / WUYI
地板 / 书香门地
Floor / arte mundi
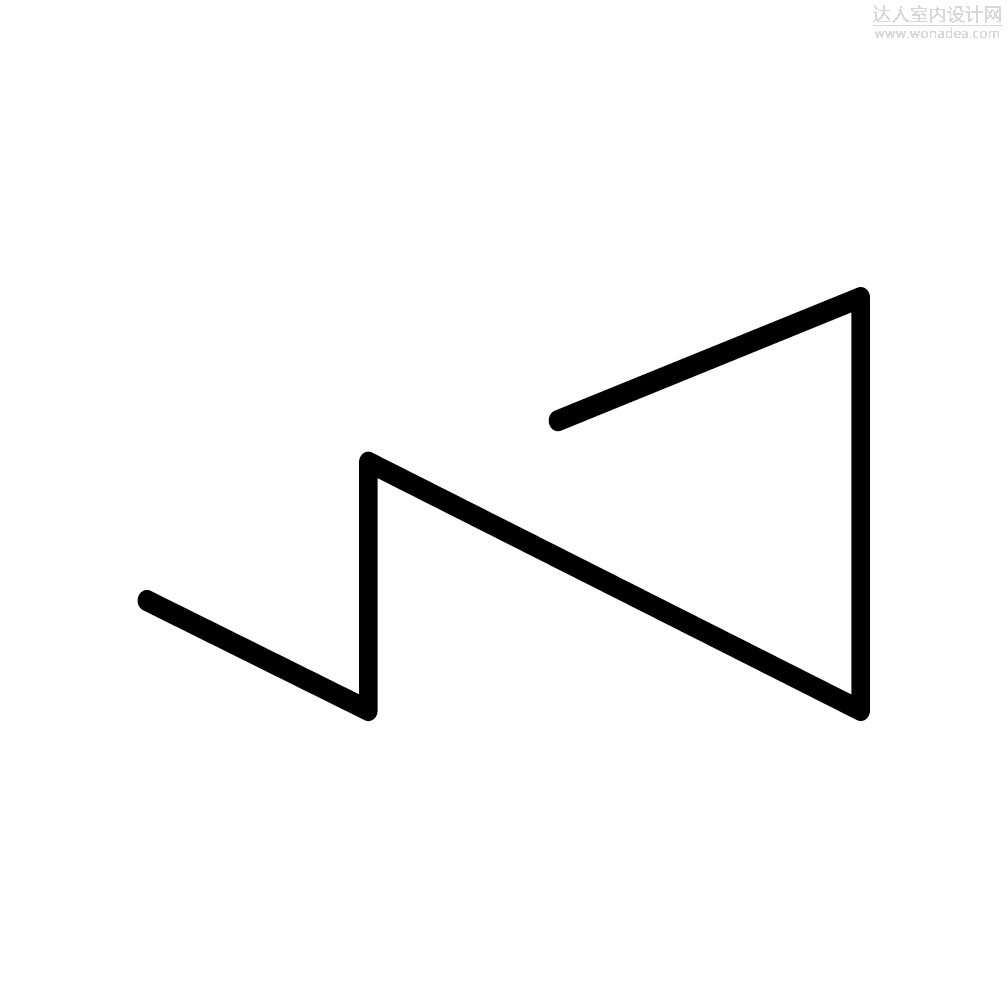
关于我们
我们是WU 1,一个为生活而设计的团队,确切地说,是有关于这个时代的全新的生活方式。
我们的设计,永远来自于生活的本质需求, 这是我们坚定的价值观。作品从毫米到公里,从空间跨越到视觉、品牌,我们关注的永远是设计中人一与生活的关系。 | ![启蔻芦花品牌活动进群礼[成都市]](data/attachment/block/49/4930ab6c3203cc125d83371f32e299c9.jpg) 启蔻芦花品牌活动进群礼[成都市]
启蔻芦花品牌活动进群礼[成都市]
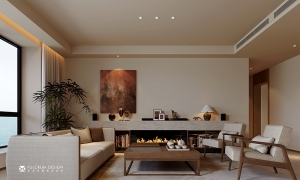 武汉支点设计 ·电建洺悦江湾/164㎡/宋氏美
项目地址:电建洺悦江湾
设计面积:164平米
设计风格:宋氏美学
主案设计:支点设计
武汉支点设计 ·电建洺悦江湾/164㎡/宋氏美
项目地址:电建洺悦江湾
设计面积:164平米
设计风格:宋氏美学
主案设计:支点设计
 精品酒店【ZEN哲恩设计】
精品酒店【ZEN哲恩设计】
 精品服装店【ZEN哲恩设计】
精品服装店【ZEN哲恩设计】
 武汉支点设计 ·华发公园首府/118㎡/现代
项目地址:华发公园首府
设计面积:118平米
设计风格:现代
主案设计:支点设计
软装
武汉支点设计 ·华发公园首府/118㎡/现代
项目地址:华发公园首府
设计面积:118平米
设计风格:现代
主案设计:支点设计
软装
 武汉支点设计 ·电建洺悦江湾/164㎡/宋氏美
项目地址:电建洺悦江湾
设计面积:164平米
设计风格:宋氏美学
主案设计:支点设计
武汉支点设计 ·电建洺悦江湾/164㎡/宋氏美
项目地址:电建洺悦江湾
设计面积:164平米
设计风格:宋氏美学
主案设计:支点设计
 精品酒店【ZEN哲恩设计】
精品酒店【ZEN哲恩设计】
 精品服装店【ZEN哲恩设计】
精品服装店【ZEN哲恩设计】