马上注册,结交更多好友,享用更多功能,让你轻松玩转社区。
您需要 登录 才可以下载或查看,没有账号?立即注册
x
AP公寓位于里斯本Avenidas Novas街区的一座建造于00年代初的建筑当中。后者兼有时尚的设计和朴素的空间特征。低矮的天花板和细长的黑色窗框构成了此次设计干预的基调,其目标是将空间容纳在一个统一、温暖而柔和的保护壳里。
In the Lisbon neighbourhood of Avenidas Novas, apartment AP is in a building that dates from the early 00s, with a showy design and flats of generic spatial character. The low ceiling height and the slender black window frames set the tone of the intervention, which resulted in an operation to contain the space in a uniform, warm, and soft casing.
▼项目概览,Overall view © Francisco Nogueira
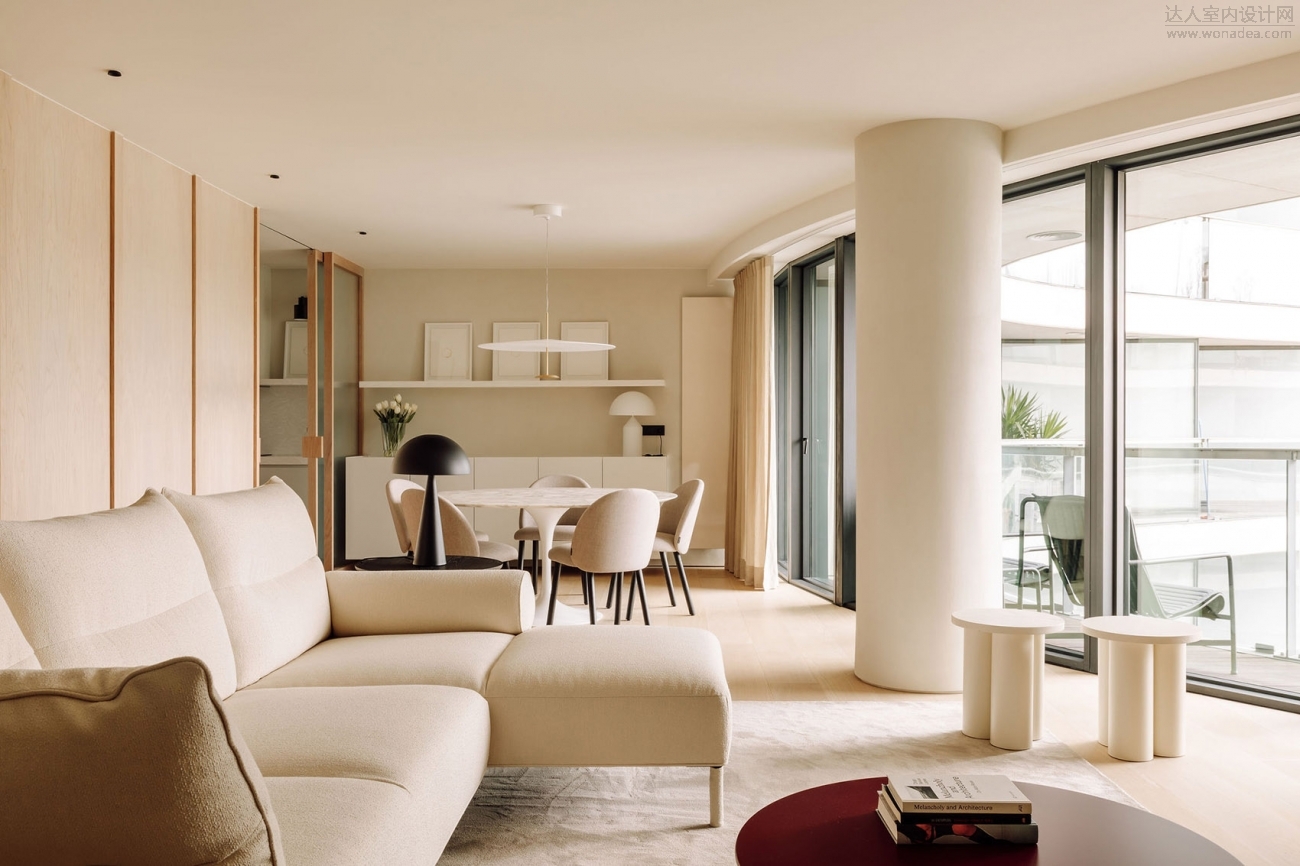
▼开放式起居空间,The open living area © Francisco Nogueira
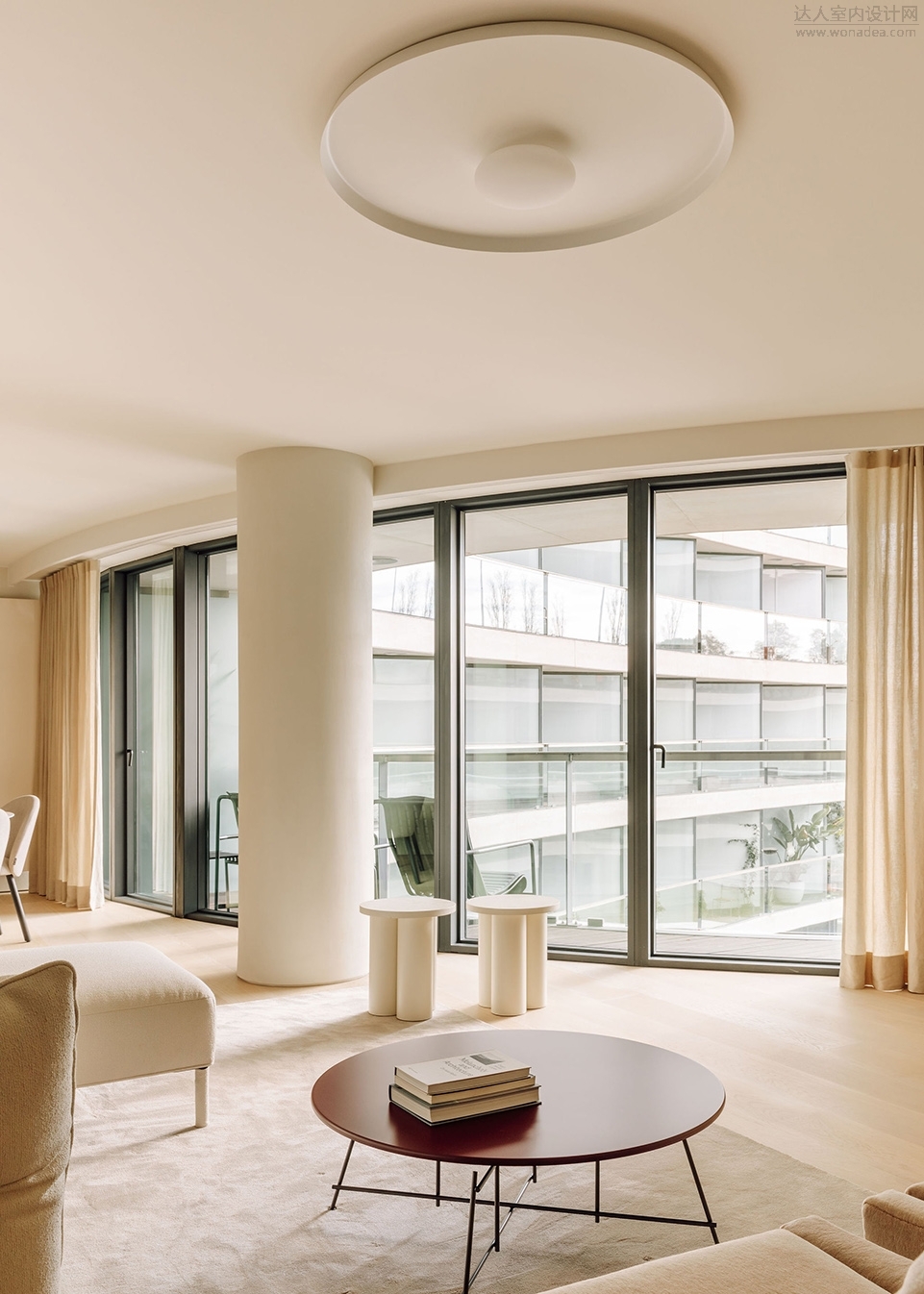
既有的空间结构发生了关键性的变化,起居区域被扩大,占据了整个西侧立面,并通过一道半透明的滑动门扩大了与厨房的联通度。
The spatial structure underwent a decisive alteration with the extension of the living room area – now occupying the entire western façade – and the widening of the communication with the kitchen, through a translucent sliding door.
▼起居区域占据了整个西侧立面
The living room area occupies the entire western façade
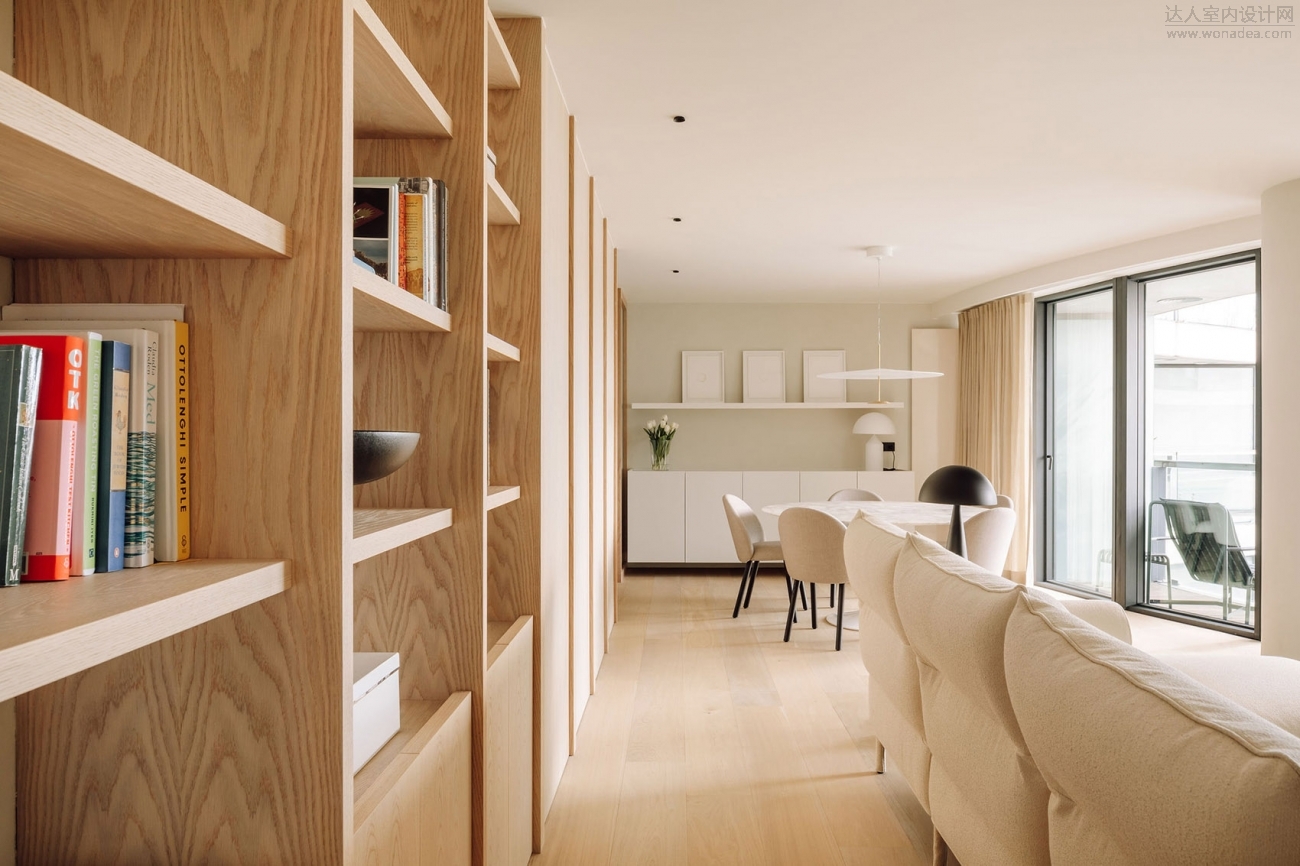
▼从客厅望向餐厅 © Francisco Nogueira
View towards the dining area from the living room
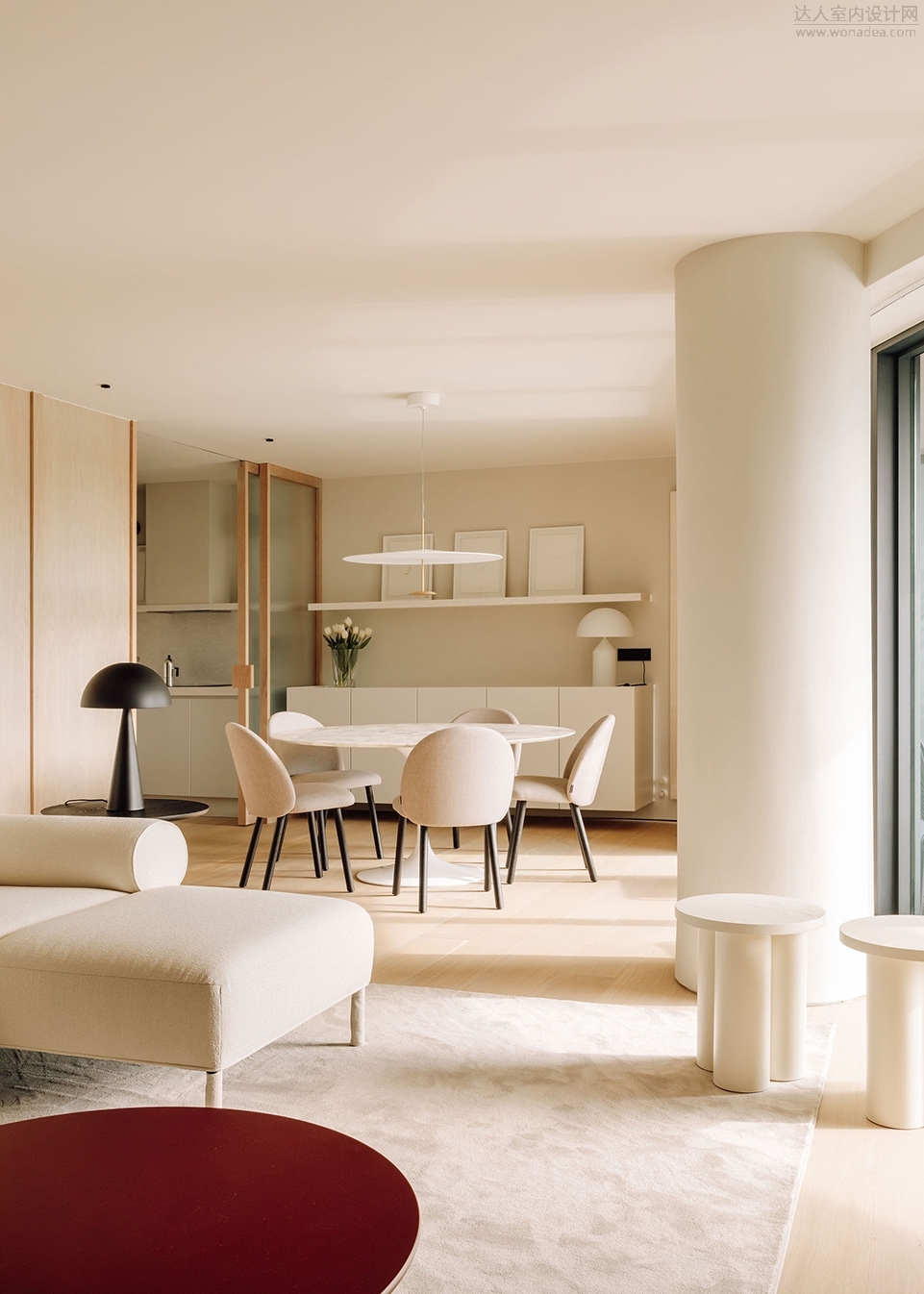
▼厨房和餐厅通过半透明滑动门划分,The kitchen and the dining area is divided/connected with the use of translucent sliding door © Francisco Nogueira
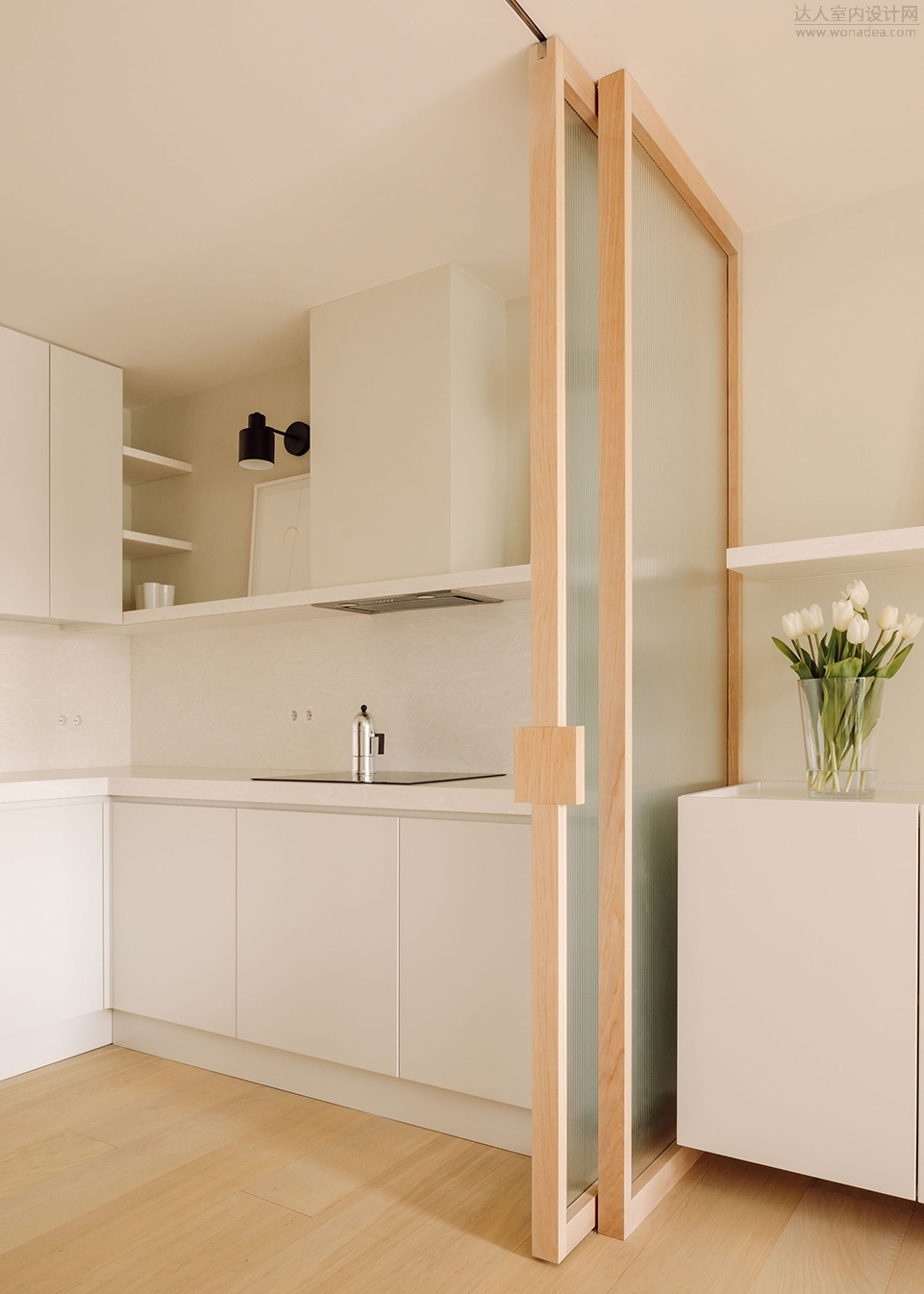
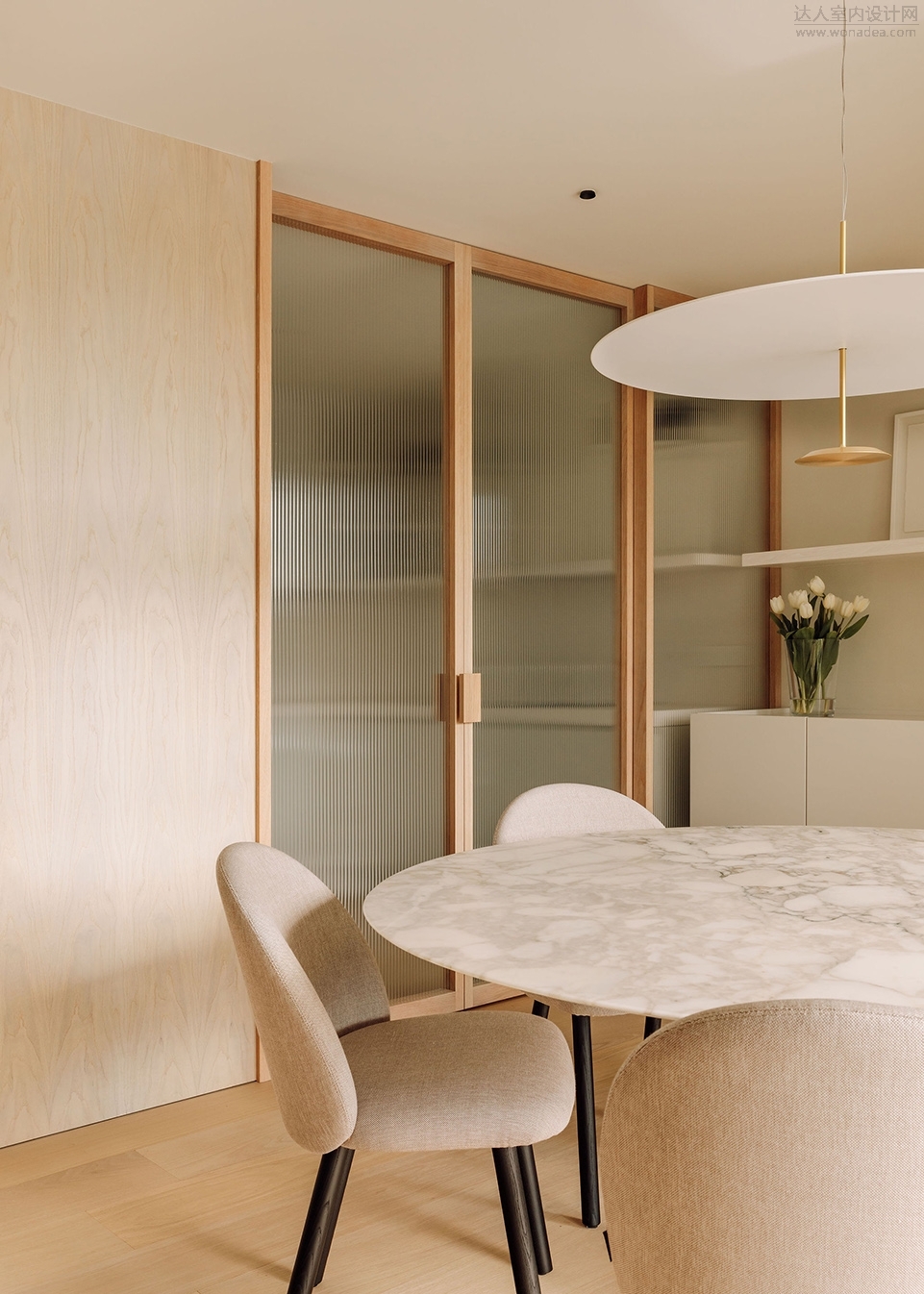
▼厨房细节,Kitchen detailed view © Francisco Nogueira
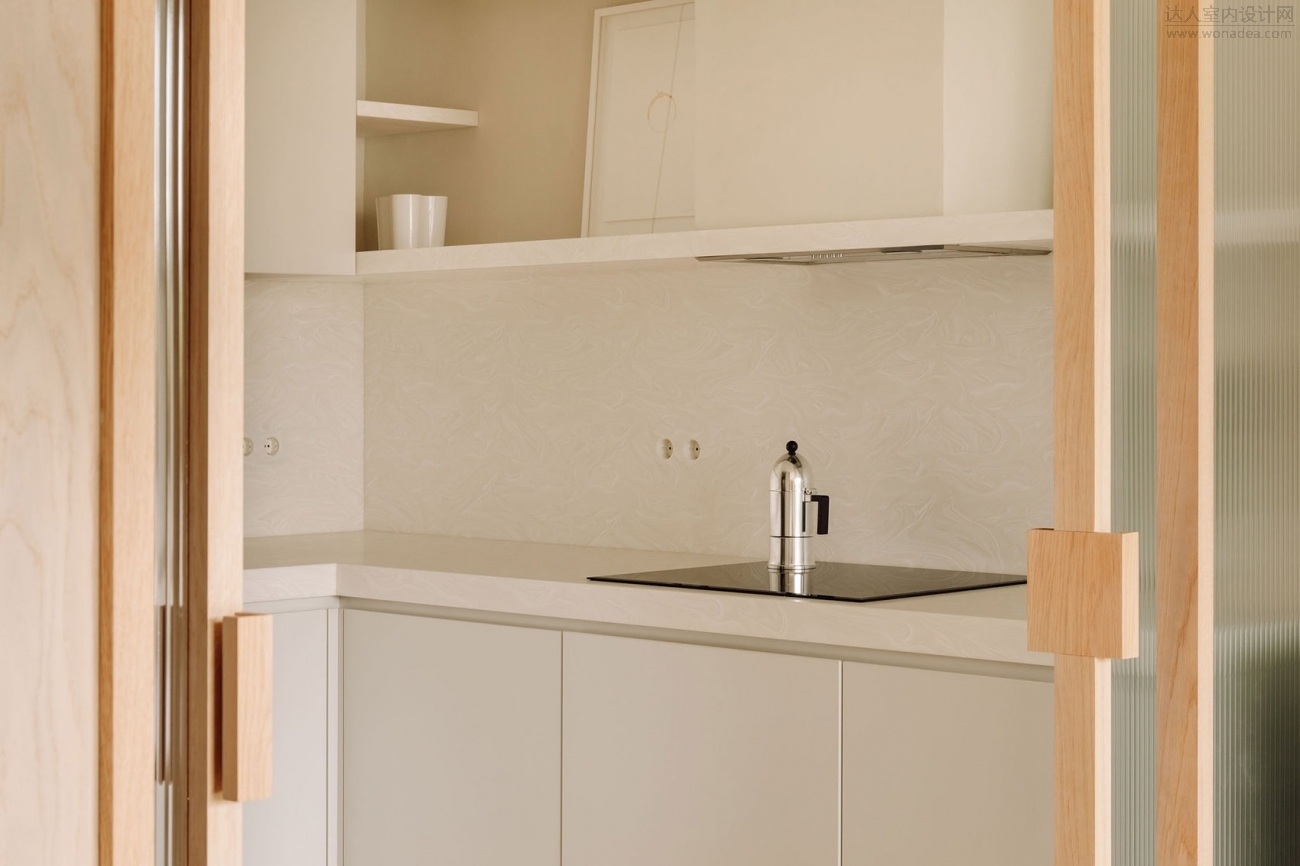
▼厨房的另一侧出口,The other entrance of the kitchen © Francisco Nogueira
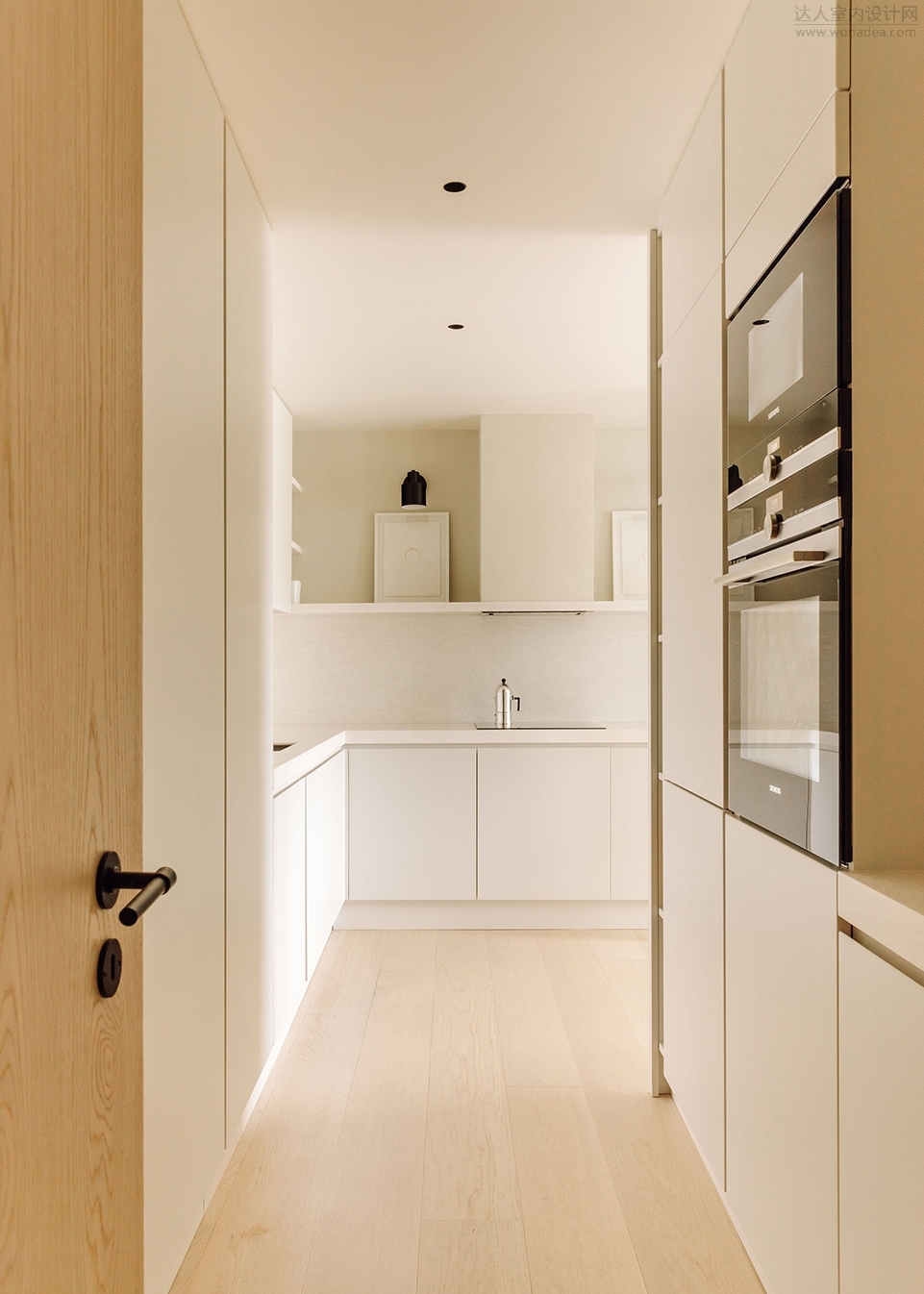
尺度系统被彻底重置,天花板的高度和饰面也被重新调整。房间门采用了通高式的设计,壁脚板被拆除,并更换了新的木地板、门框、橱柜和镶板,选用的木材是橡木。
The scale system has been remade, with the rearrangement of the ceiling heights, the door openings at full height, new ceiling finishes, and the complete re- design and replacement of the woodwork: removal of skirting boards, new flooring, doors, frames, cupboards, and panelling, in oak wood.
▼厨房外的休闲空间,The leisure area connected to the kitchen © Francisco Nogueira
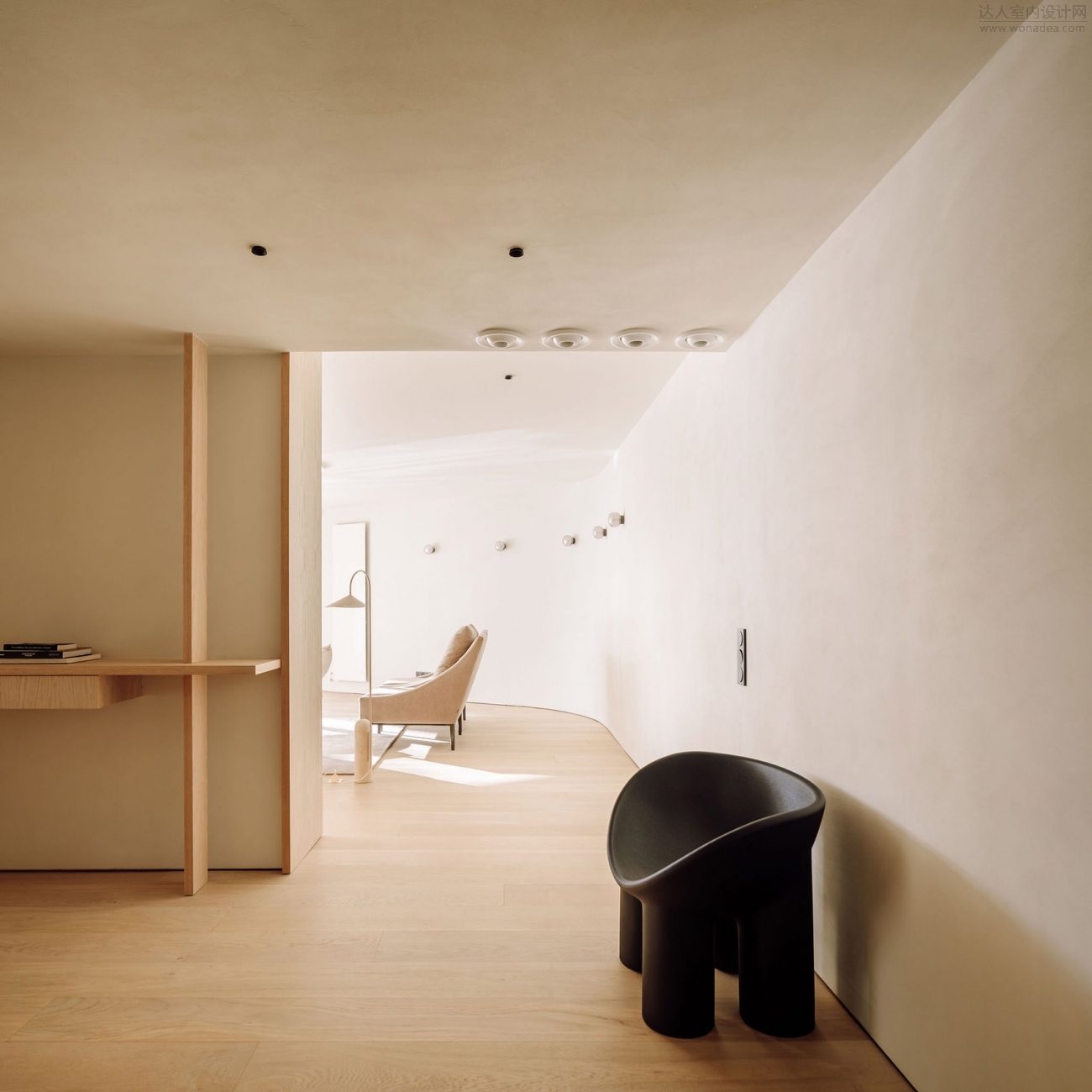
▼房间门采用了通高式的设计,The door openings at full height © Francisco Nogueira
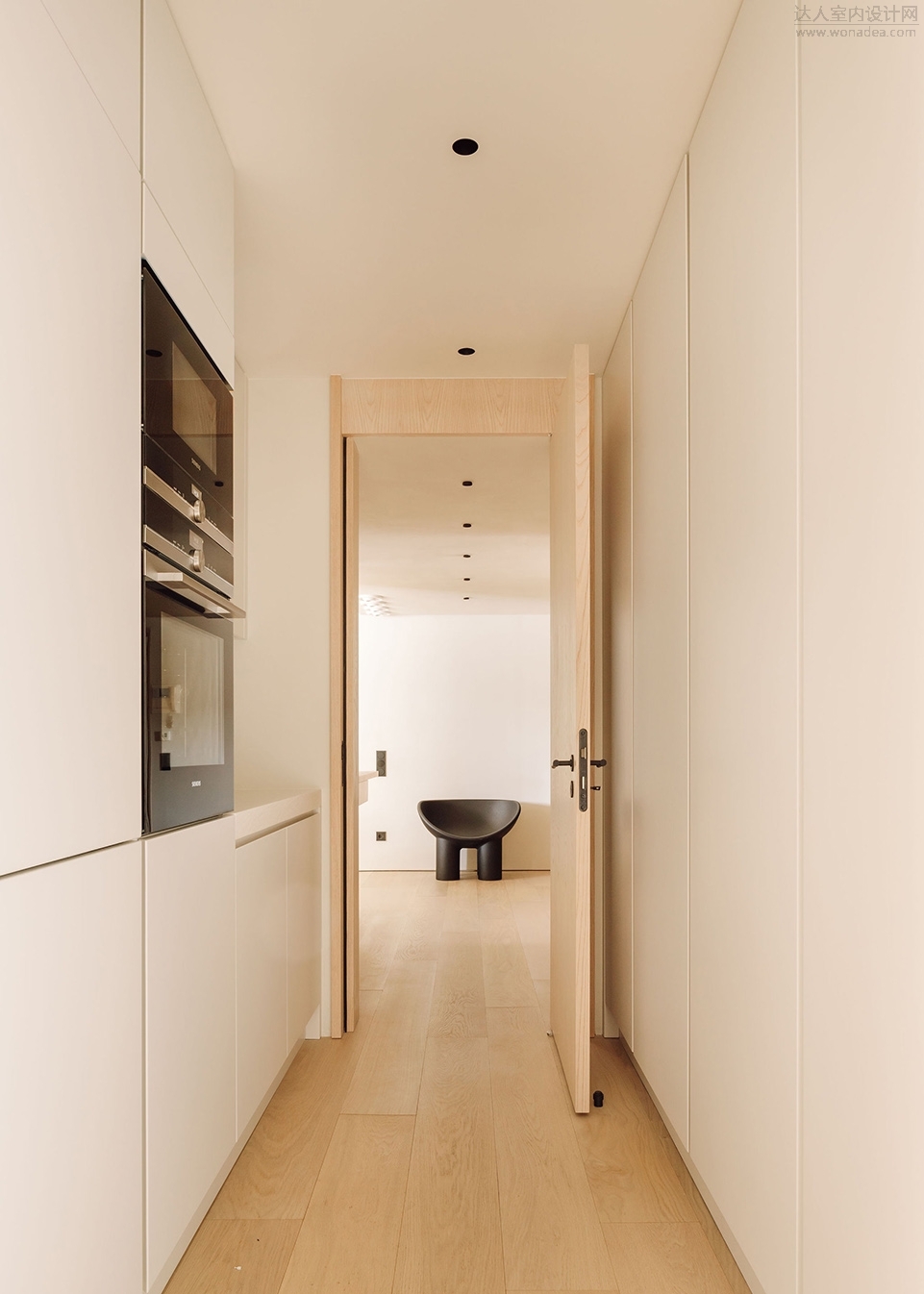
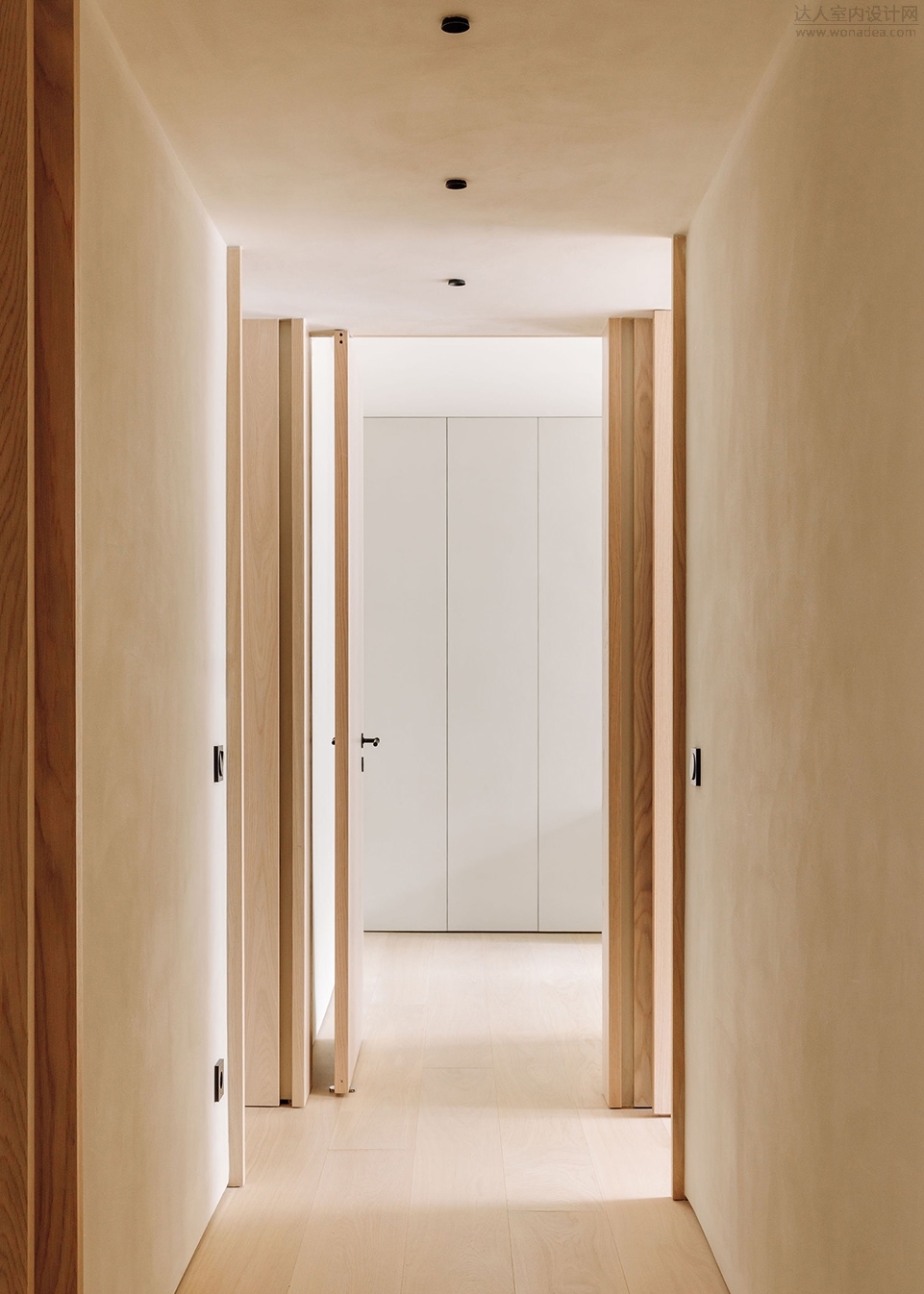
▼室内细节,Interior details © Francisco Nogueira
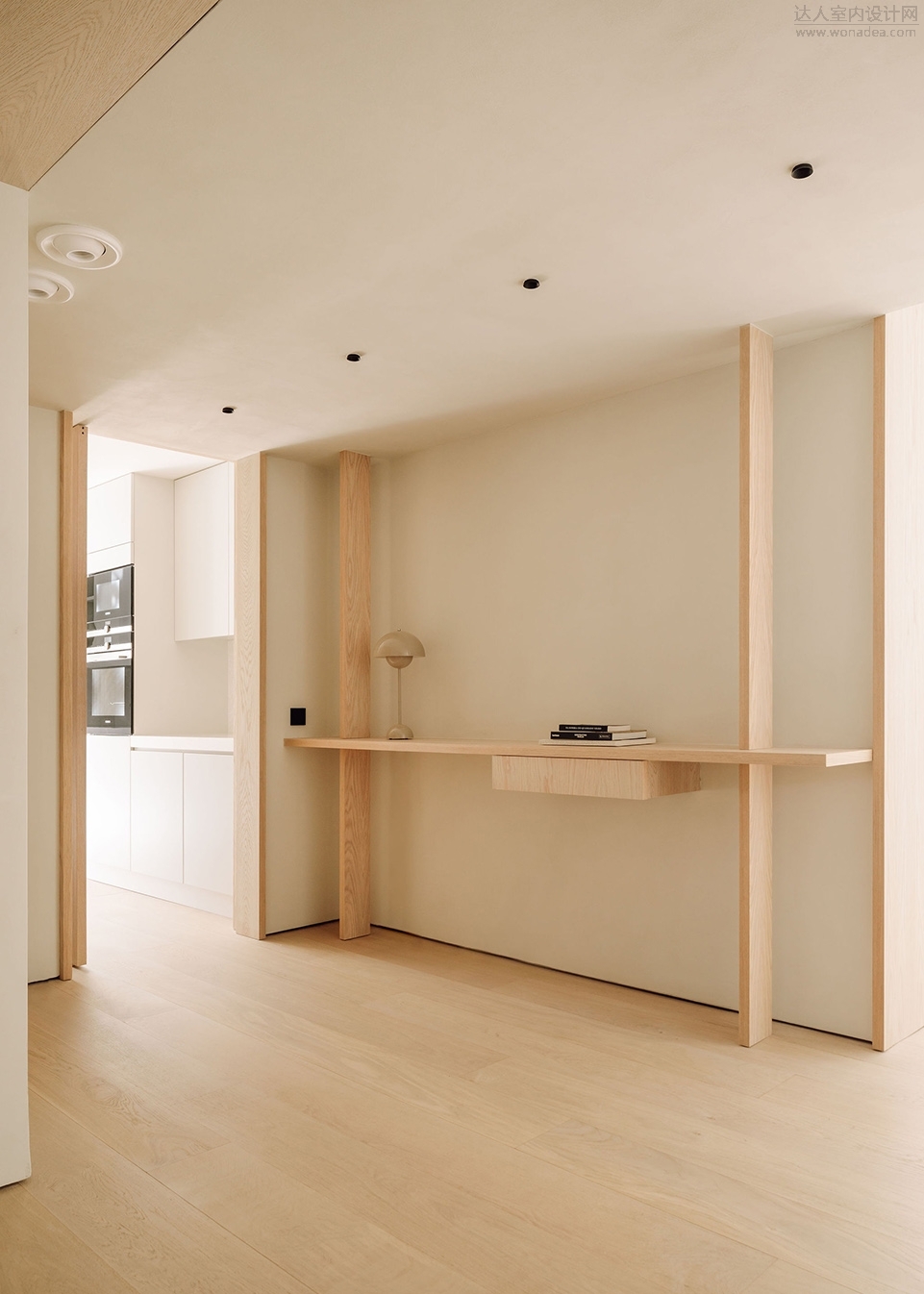
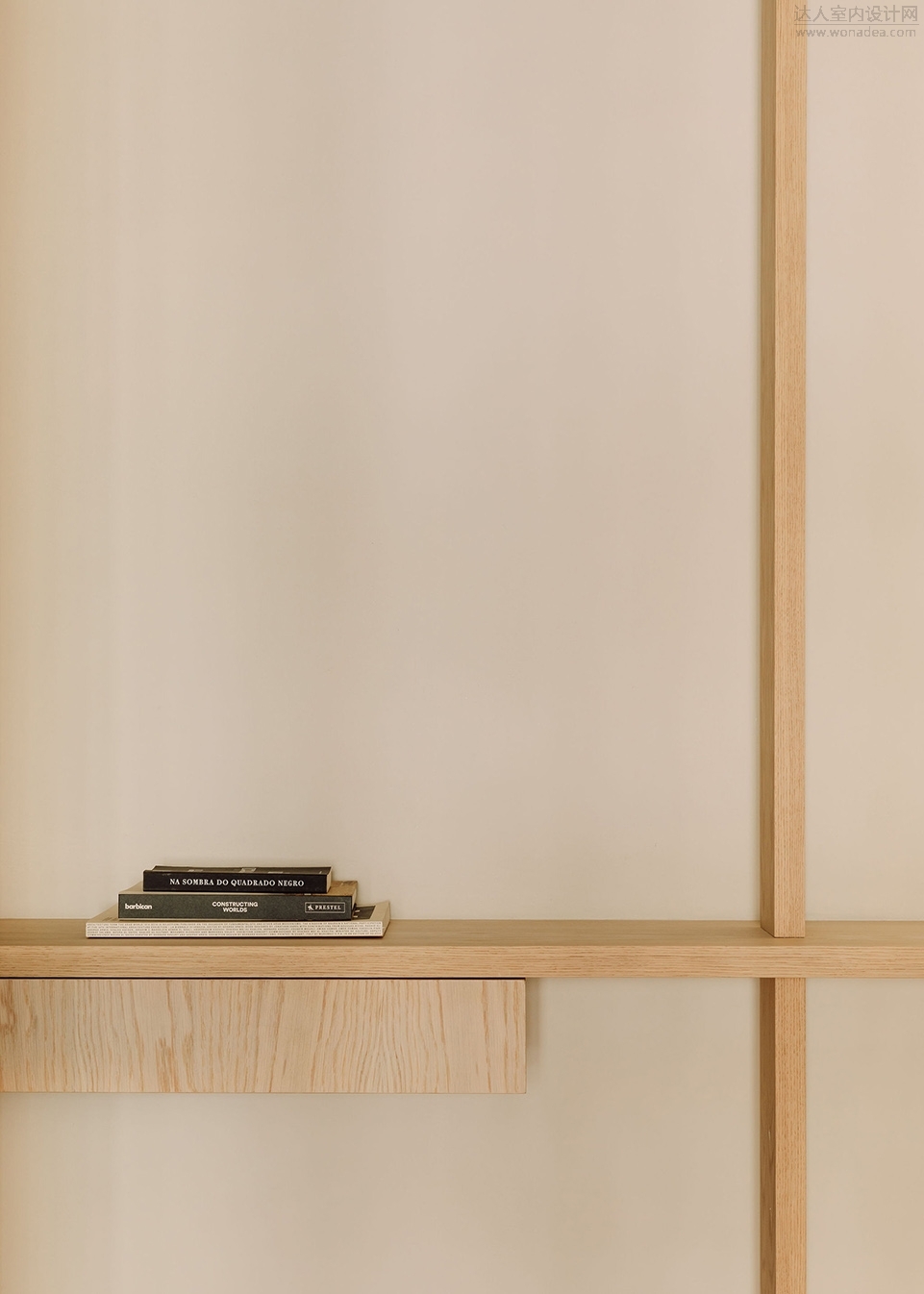
厨房和浴室选用的材料呈现出多样的质感和温度,试图强调不同的氛围和情绪,在明暗不一的光线的作用下,每个空间都被赋予了其独有的特质。
In the kitchen and bathrooms, the diversity of materials, textures and temperatures, tried to use and emphasise different moods, arising from the characteristics and natural lighting, or its absence, in each space.
▼浴室,Bathrooms © Francisco Nogueira
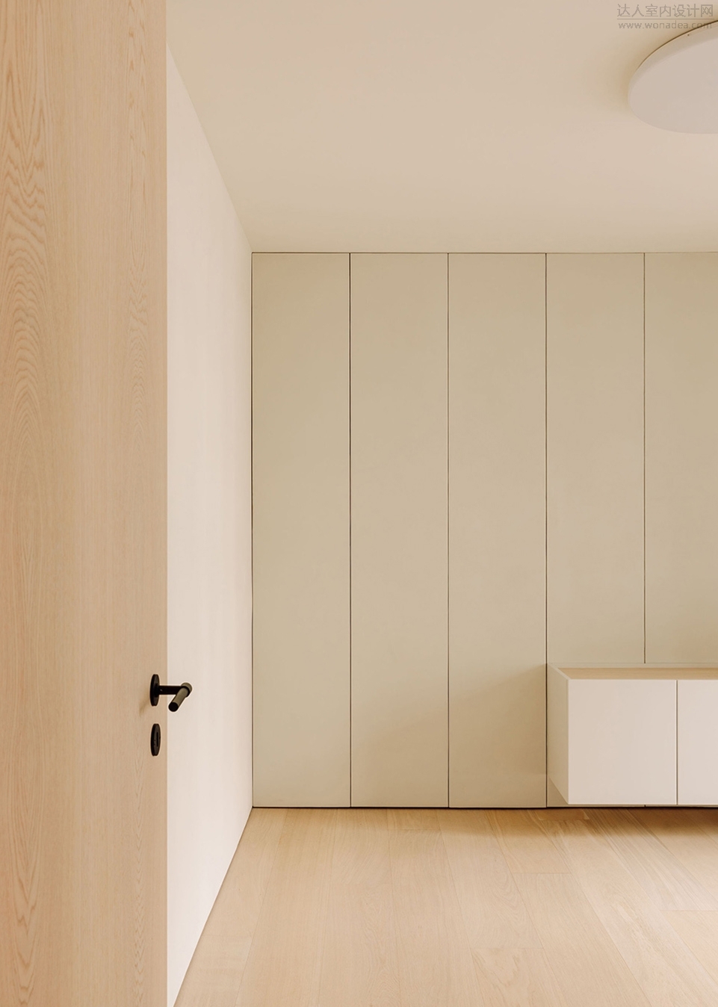
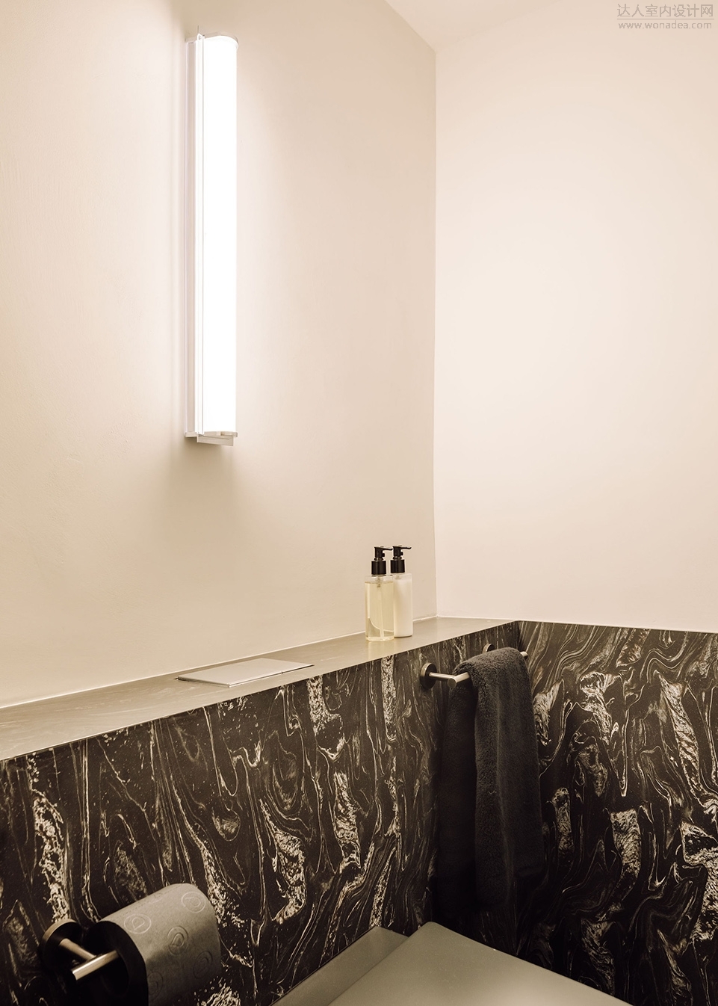
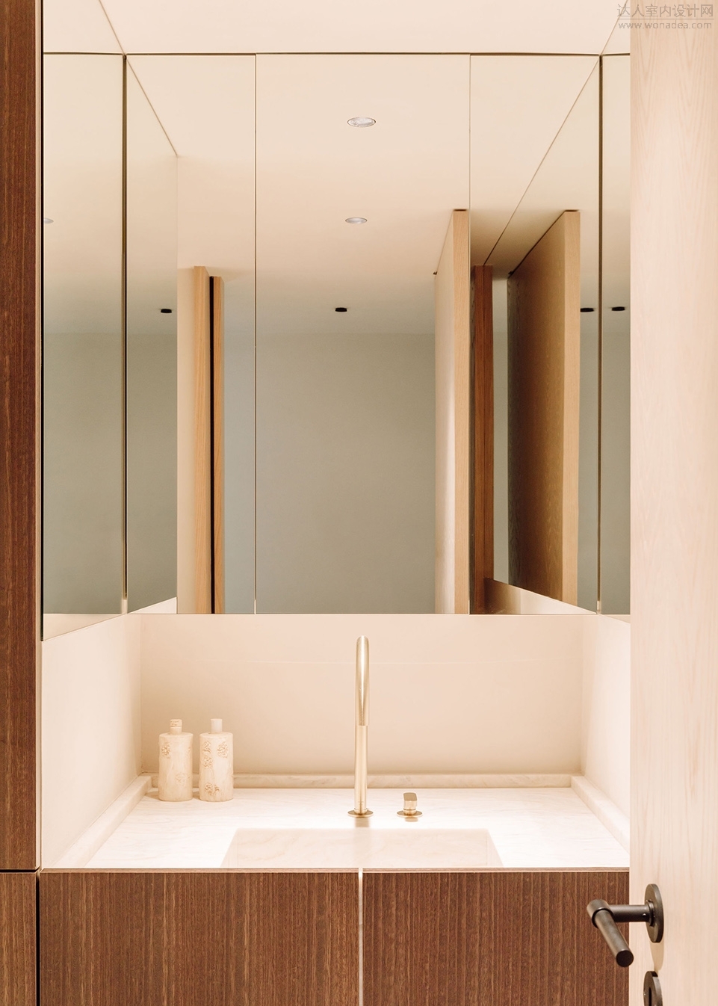
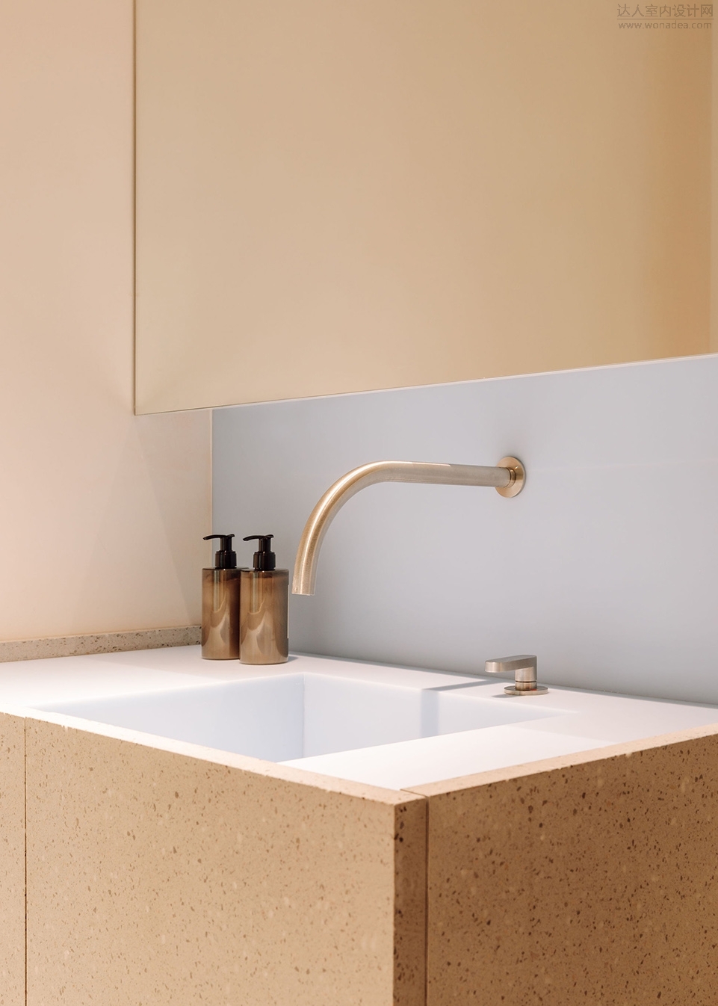
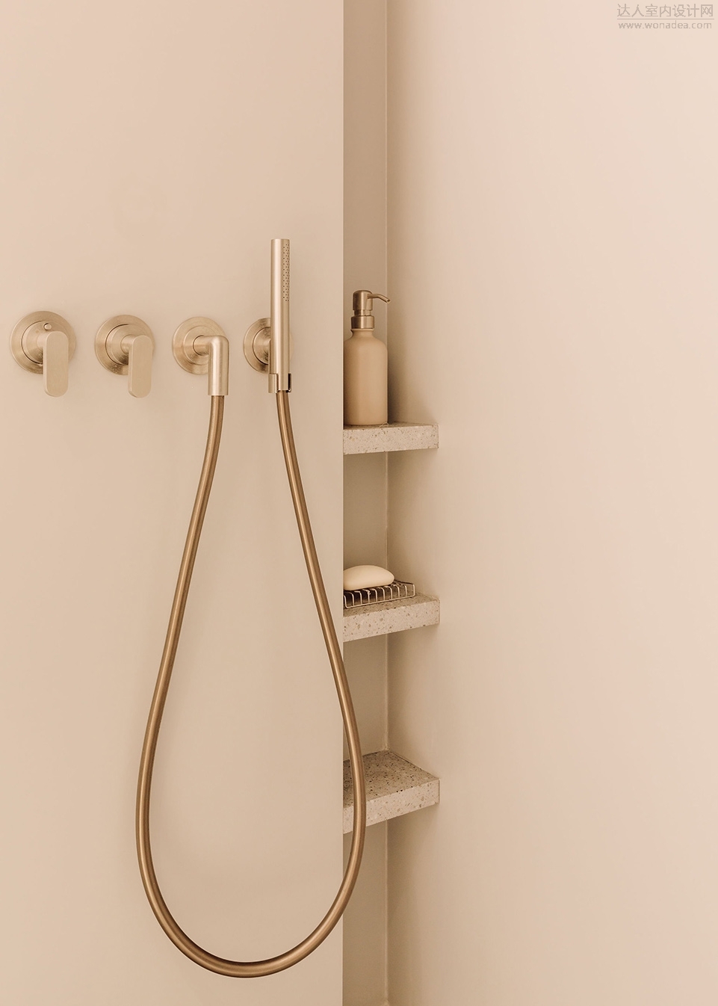
灯具和部分家具是由设计团队和业主共同挑选的,旨在加强公寓的温馨氛围、舒适度以及个性化的体验。
The design of the lighting and some items of furniture, and the choice of the rest, together with the clients, reinforced the intimate tone, comfort and personalisation of the flat.
▼家具和灯具细节,Furniture detail © Francisco Nogueira
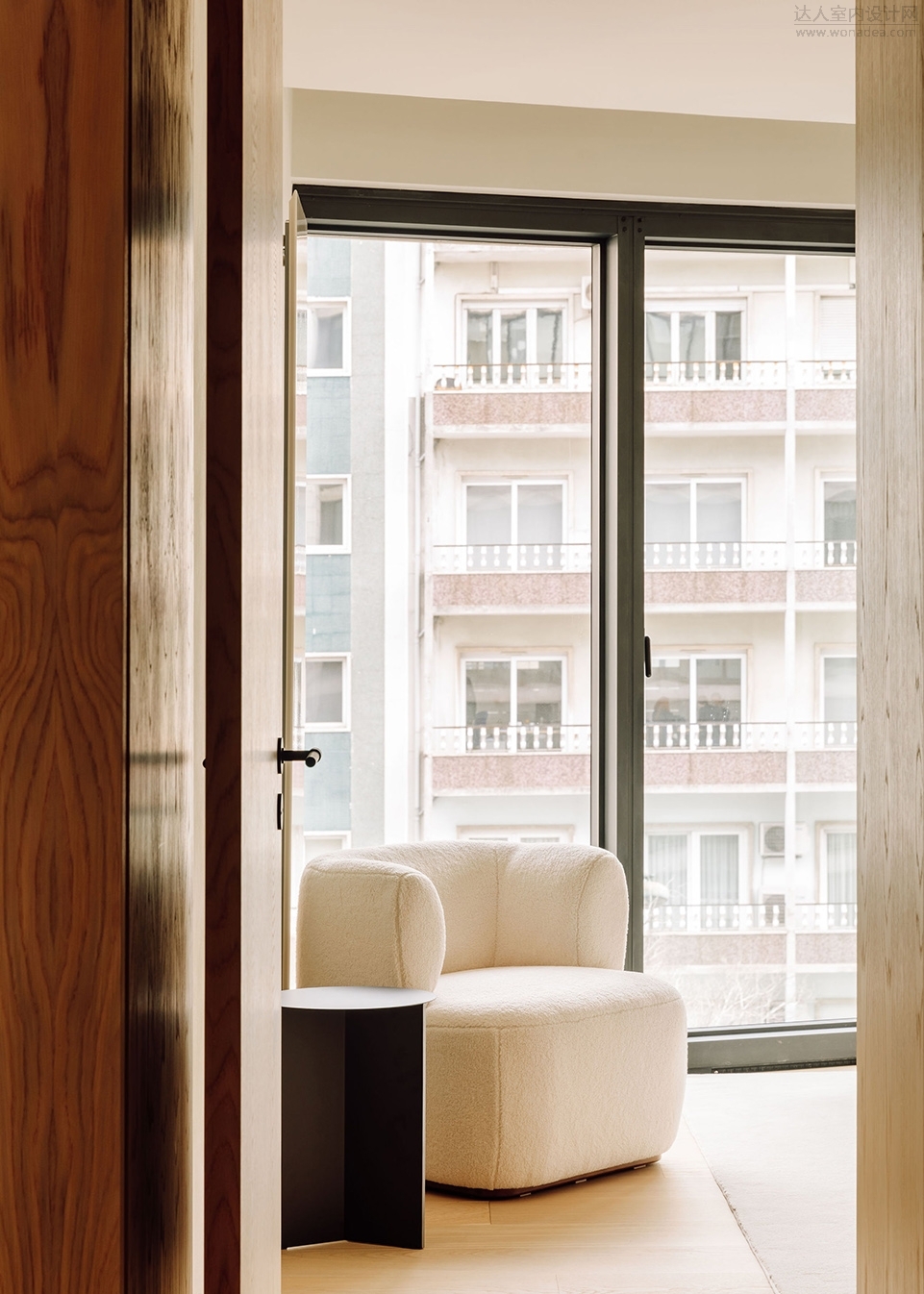
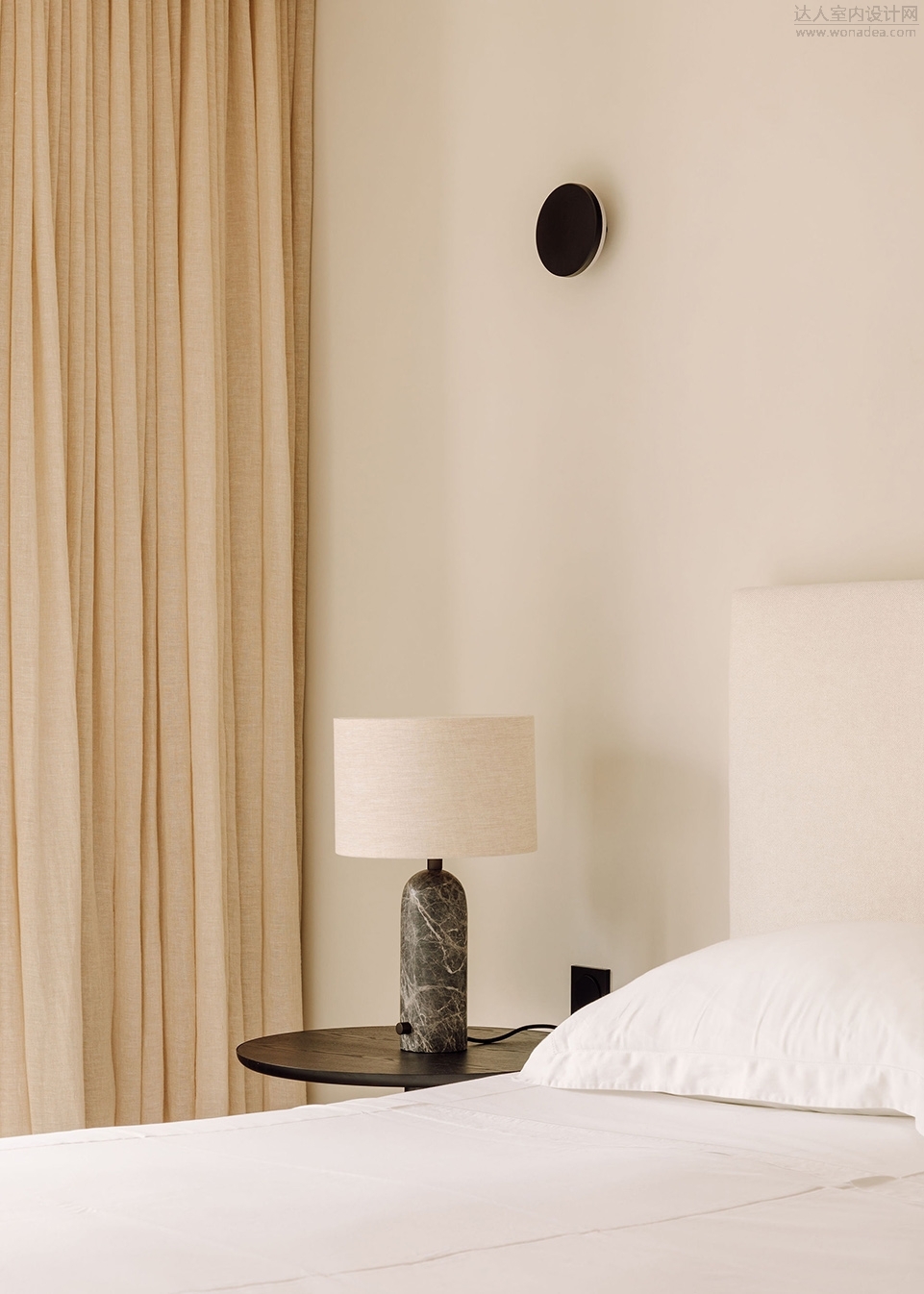
▼卧室,Bedroom © Francisco Nogueira
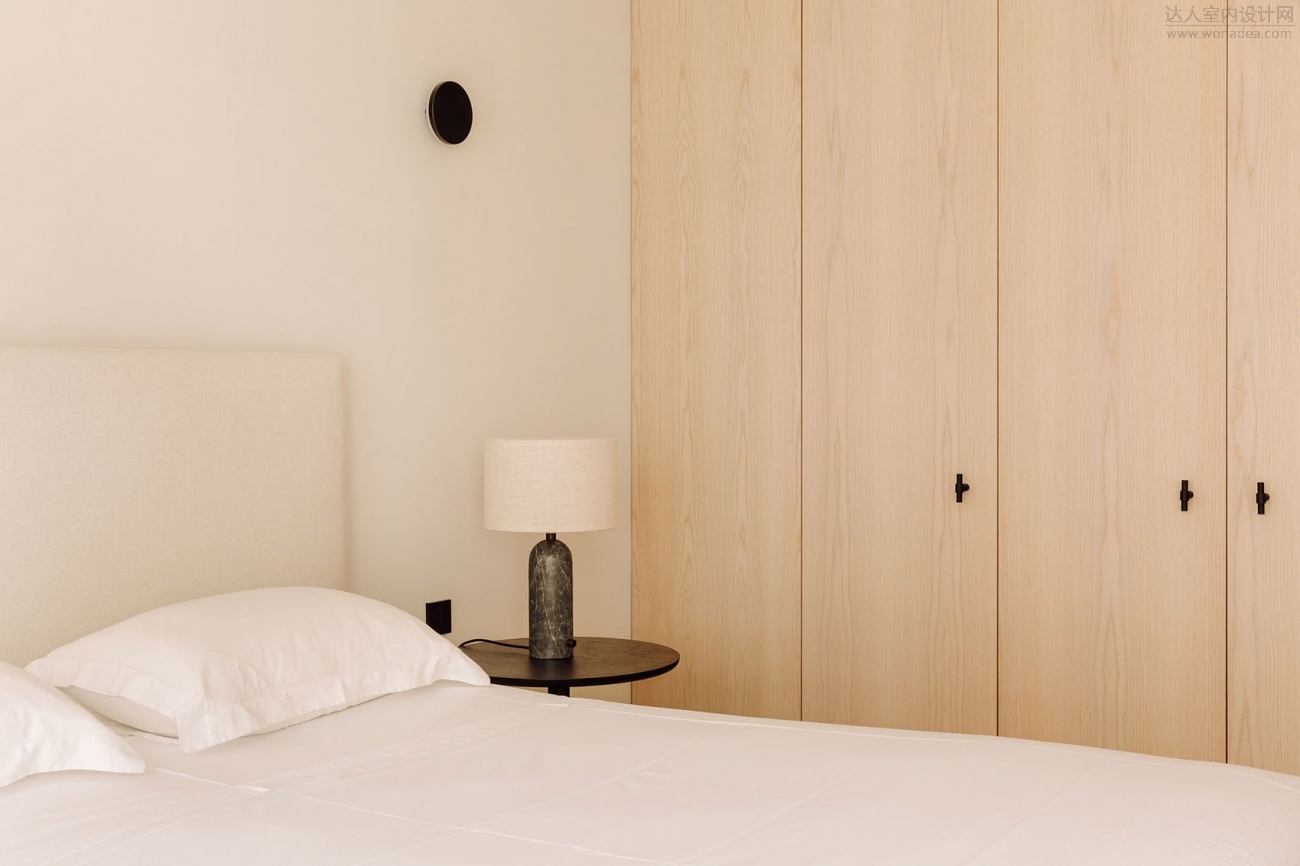
▼家具和材料细节,Furniture and material detail © Francisco Nogueira
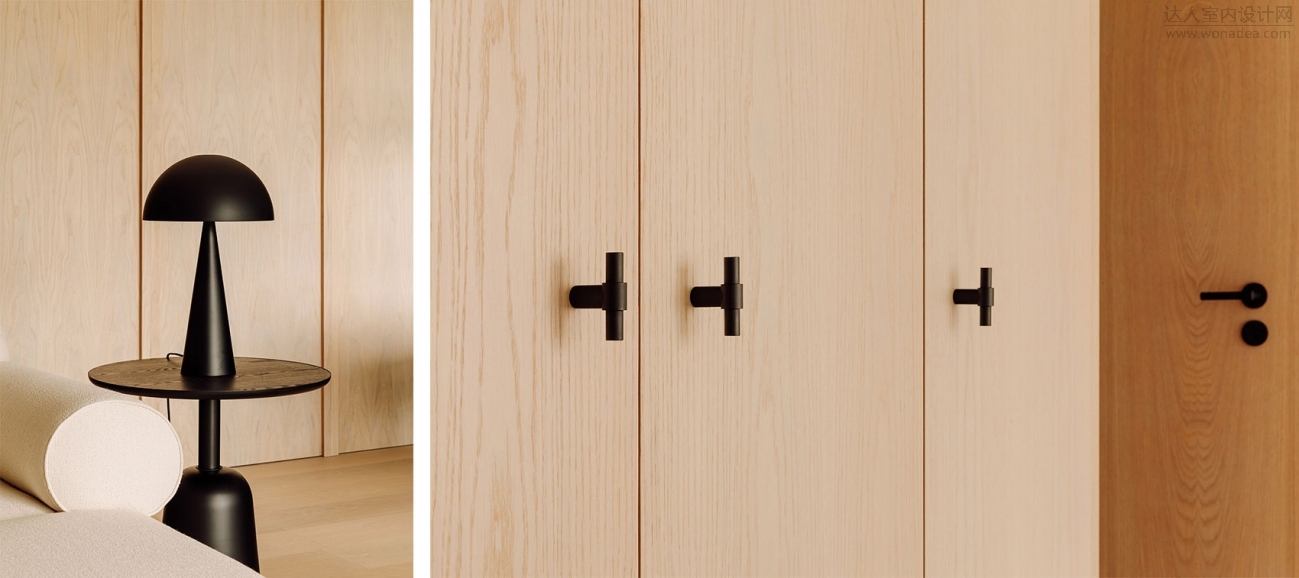
▼平面图,Plan © RAR.STUDIO
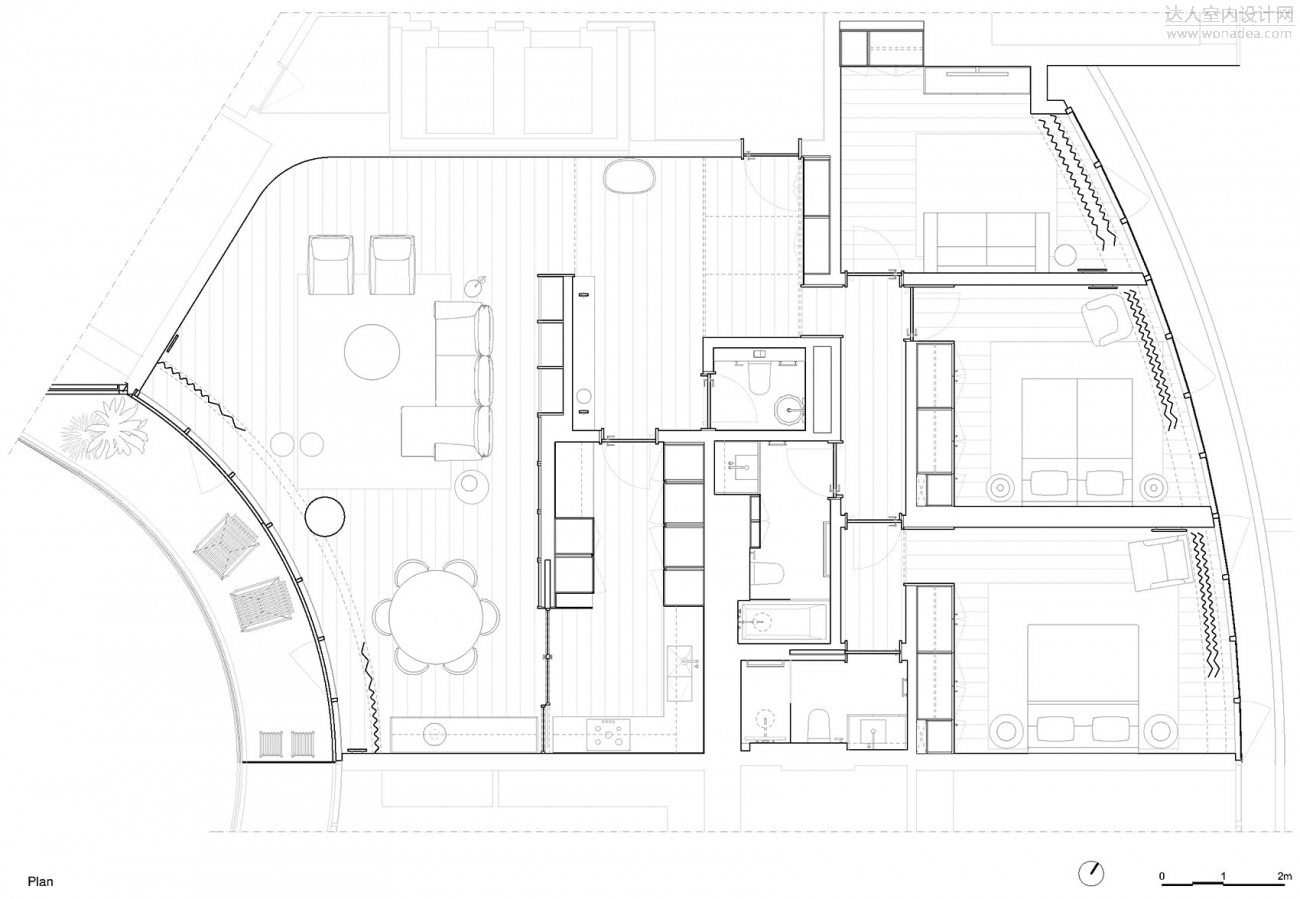
▼剖面图AA’,Section AA’ © RAR.STUDIO

▼剖面图BB’,Section BB’ © RAR.STUDIO
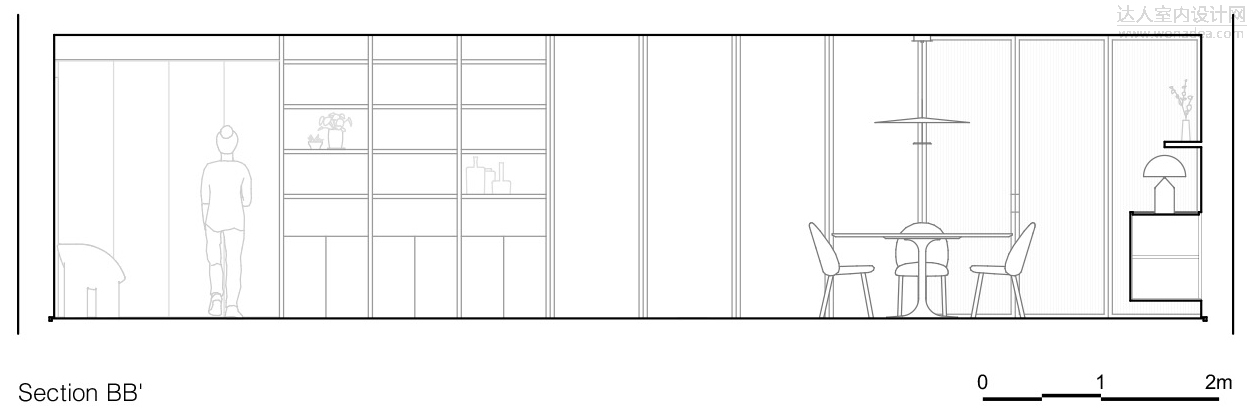
|
|
![启蔻芦花品牌活动进群礼[成都市]](data/attachment/block/49/4930ab6c3203cc125d83371f32e299c9.jpg) 启蔻芦花品牌活动进群礼[成都市]
启蔻芦花品牌活动进群礼[成都市]
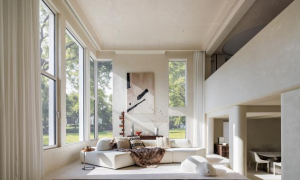 与时光共居|奶油侘寂风的自然疗愈力
项目名称|Project Name:《与时光共居|奶油侘寂风的自然疗愈力》
项目地址|Location
与时光共居|奶油侘寂风的自然疗愈力
项目名称|Project Name:《与时光共居|奶油侘寂风的自然疗愈力》
项目地址|Location
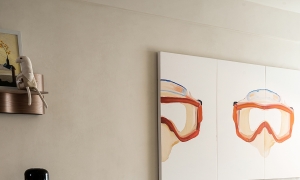 南昌阿鹤设计 |夏天的风还是吹到了理想家
这是一个精装房改造。
业主带着过往的生活经验重新看待它,有三点是需要重点强调的—
南昌阿鹤设计 |夏天的风还是吹到了理想家
这是一个精装房改造。
业主带着过往的生活经验重新看待它,有三点是需要重点强调的—
 办公空间|旌旗展
办公空间|旌旗展
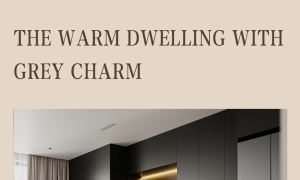 文山设计·王啸|灰韵暖居
文山设计·王啸|灰韵暖居
 与时光共居|奶油侘寂风的自然疗愈力
项目名称|Project Name:《与时光共居|奶油侘寂风的自然疗愈力》
项目地址|Location
与时光共居|奶油侘寂风的自然疗愈力
项目名称|Project Name:《与时光共居|奶油侘寂风的自然疗愈力》
项目地址|Location
 南昌阿鹤设计 |夏天的风还是吹到了理想家
这是一个精装房改造。
业主带着过往的生活经验重新看待它,有三点是需要重点强调的—
南昌阿鹤设计 |夏天的风还是吹到了理想家
这是一个精装房改造。
业主带着过往的生活经验重新看待它,有三点是需要重点强调的—
 办公空间|旌旗展
办公空间|旌旗展