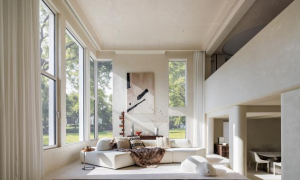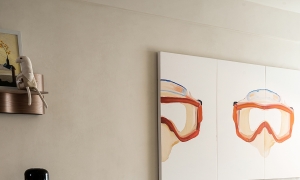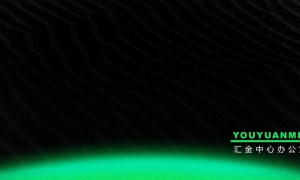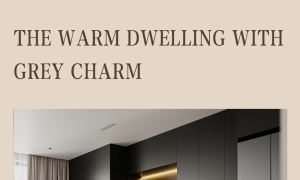马上注册,结交更多好友,享用更多功能,让你轻松玩转社区。
您需要 登录 才可以下载或查看,没有账号?立即注册
x
当一件作品的内容被减至限度时所散发的完美感觉。当物体的所有组成部分、所有细节以及所有的连接都被减少压缩至精华时,它就会拥有这种特性,这就是去掉非本质元素的结果
--------约翰.帕森
项目信息
■ 项目地址 | 福州市 · 江南水都美域
■ 项目户型 | 三室二厅二卫
■ 项目面积 | 161㎡
■ 项目类型 | 二手房改造
■ 项目设计 | 北城梁筑设计
说在前面
本案位于福州市台江区,房屋的建筑面积有161㎡,拥有一线江景风貌和城市腹地的繁华与便捷。屋主是一对热爱生活的年轻夫妇和一个可爱的女儿,我们在沟通过程中发现业主生活非常简单,对于生活有自己的追求和理解。在审美上非常一致的追求极简设计,对于过度装饰都很反感,于是我们在沟通和终呈现上都出奇的顺畅。
Scene
现场情况
LIVING ROOM
客厅
把入户阳台纳入到客厅后得到一个半开放式书房和独立的入户门厅,我们将其设计成柜体式半通透隔断,将收纳也植入其中。弧形的处理方式也很好的弱化了侧面带来的厚重感,也和客厅区域完美契合。
The balcony into the living room to get a semi-open study and independent entrance hall, we will be designed as a cabinet-style semi-permeable partition, will be incorporated into which. The processing way of arc is also very good weakened the thick feeling that side brings, also and sitting room area perfect fit.
黑白色调是空间的主角,横向悬挑的电视墙很好的利用了原有承重墙发的结构将横向比例延展,使得空间层次感分明,延伸感增强,搭配宝格丽石材的点缀,在极简的低物质基础上增加了一丝奢华感。
Black-and-white is the main character of the space. The TV wall, which is cantilevered horizontally, makes good use of the structure of the original load-bearing wall to extend the horizontal proportion, which makes the space feel clear and layered, and enhances the sense of extension. It is also decorated with Bulgari Stone, add a touch of luxury to a minimalist, low-materialistic base.
RESTAURANT
餐厅
由于客户在家做饭的频率相对少,我们采用了厨房餐厅一体化且厨房开放式的做法,很好的打通了客餐厅及厨房的空间,使得整个公共部分完全形成一个整体。
顶部在原有的梁体位置运用木质材料将厨房形成界定,让空间更有层次。也呼应了过道区域的BOX空间,让空间的高度达到统一。
Since the frequency of customers cooking at home is relatively small, we have adopted the kitchen-restaurant integration and kitchen open-style approach, a very good open living dining room and kitchen space, make the whole public part completely form a whole.
Top in the original position of the beam will be defined by the use of wood materials to form the kitchen, so that the space more hierarchical. Also echo the corridor area BOX space, so that the height of the space to achieve unity.
MASTER BEDROOM
主卧
打通了主卧和原来的衣帽间使得空间动线顺畅,将原来衣帽间放置在过道区域,利用过道尺寸将卫生间门洞很好的隐藏。卧室部分也有了更宽敞的空间,大面积的留白给空间更多的遐想,同样宝格丽石材的点缀也是画龙点睛。
Open the master bedroom and the original cloakroom to make the space smooth, the original cloakroom placed in the corridor area, using the corridor size will be a good hiding bathroom door. The bedroom part also has the more spacious space, the large area white space gives the space more reverie, similarly Bulgari stone ornament is also a Zhang Sengyou.
SUBDECUBITUS
次卧
小朋友的房间是以温馨为主调,也不过分幼龄化,在保持童真的同时,还能有更长时间的居住体验。
Children's room is warm-based, but also not too young, while maintaining innocence, but also have a longer living experience.
THE BATHROOM
卫生间
卫生间整体是素雅干净,浅色调空间更容易让人放松下来,进入空间那刻就可以平静浮躁的心境,放个温水美美的泡个澡,静享远离城市繁杂的闲适时光.
The whole bathroom is elegant and clean, light-toned space makes it easier to relax, into the space at that moment you can calm impetuous state of mind, put a warm water beautiful bath, enjoy the leisure time away from the city complex.
SPACE PLANE PIANNING
空间平面规划
DESIGN DIRECTOR
设计总监
|
|
![启蔻芦花品牌活动进群礼[成都市]](data/attachment/block/49/4930ab6c3203cc125d83371f32e299c9.jpg) 启蔻芦花品牌活动进群礼[成都市]
启蔻芦花品牌活动进群礼[成都市]
 与时光共居|奶油侘寂风的自然疗愈力
项目名称|Project Name:《与时光共居|奶油侘寂风的自然疗愈力》
项目地址|Location
与时光共居|奶油侘寂风的自然疗愈力
项目名称|Project Name:《与时光共居|奶油侘寂风的自然疗愈力》
项目地址|Location
 南昌阿鹤设计 |夏天的风还是吹到了理想家
这是一个精装房改造。
业主带着过往的生活经验重新看待它,有三点是需要重点强调的—
南昌阿鹤设计 |夏天的风还是吹到了理想家
这是一个精装房改造。
业主带着过往的生活经验重新看待它,有三点是需要重点强调的—
 办公空间|旌旗展
办公空间|旌旗展
 文山设计·王啸|灰韵暖居
文山设计·王啸|灰韵暖居
 与时光共居|奶油侘寂风的自然疗愈力
项目名称|Project Name:《与时光共居|奶油侘寂风的自然疗愈力》
项目地址|Location
与时光共居|奶油侘寂风的自然疗愈力
项目名称|Project Name:《与时光共居|奶油侘寂风的自然疗愈力》
项目地址|Location
 南昌阿鹤设计 |夏天的风还是吹到了理想家
这是一个精装房改造。
业主带着过往的生活经验重新看待它,有三点是需要重点强调的—
南昌阿鹤设计 |夏天的风还是吹到了理想家
这是一个精装房改造。
业主带着过往的生活经验重新看待它,有三点是需要重点强调的—
 办公空间|旌旗展
办公空间|旌旗展