马上注册,结交更多好友,享用更多功能,让你轻松玩转社区。
您需要 登录 才可以下载或查看,没有账号?立即注册
x
这处由大量混凝土和玻璃构成的项目位于东京市中心的住宅区。客户经营着一家以花卉和绿植为主的公司,因此希望将花卉、植物这一理念融入到设计中,使住宅既可满足私人空间需求,又可向公共领域开放。
A massive concrete and glass exterior defines this house in a downtown residential neighborhood. The client, who runs a company that uses flowers and greenery to design lifestyles, wanted to incorporate that concept into a residence that rethinks the home as both private and open to the public sphere.
▼项目概览,Overview ©Masao Nishikawa
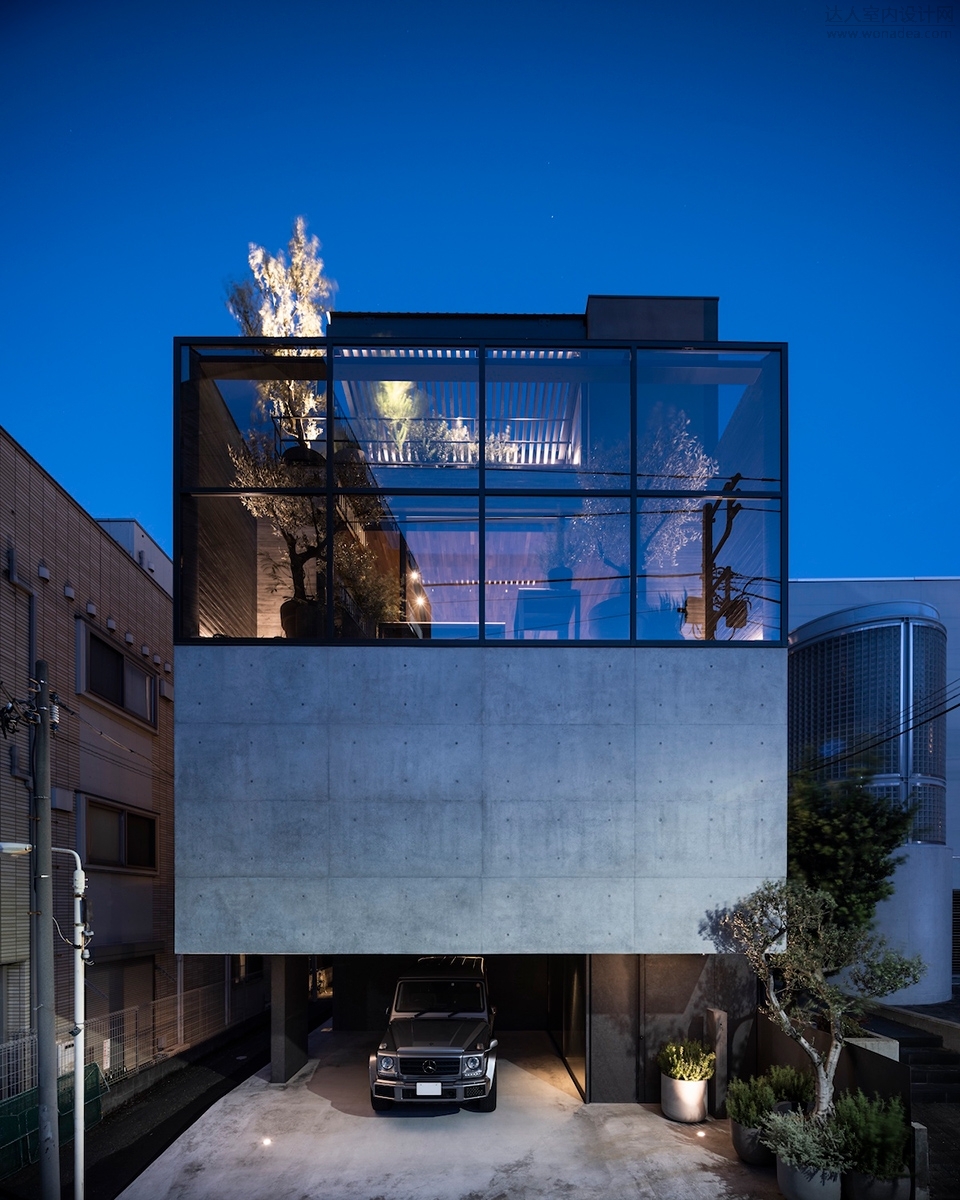
住宅入口位于双车位的底层车库旁,可通向一个重量训练的健身房。在三楼,除了浴室、儿童房和主卧等私人空间外,书房还被当作楼梯周围的开放空间供家庭互动使用。四层是一间家庭娱乐室,带有一个可俯瞰街道的深色带顶阳台,外部的单向玻璃为这个摆满户外家具以及橄榄树盆栽的舒适过渡空间提供了隐私保障。
The entrance, located next to a two-car piloti garage, leads to a weight-training gym. On the second floor, in addition to private spaces such as the bathroom, children’s room, and master bedroom, a library utilizes open space around the stairs as an area for family interaction. A family room occupies the third floor, with a deep covered balcony overlooking the street. One-way glass preserves privacy within this comfortable intermediary space filled with outdoor furniture and potted olive trees.
▼入口,Entrance ©Masao Nishikawa
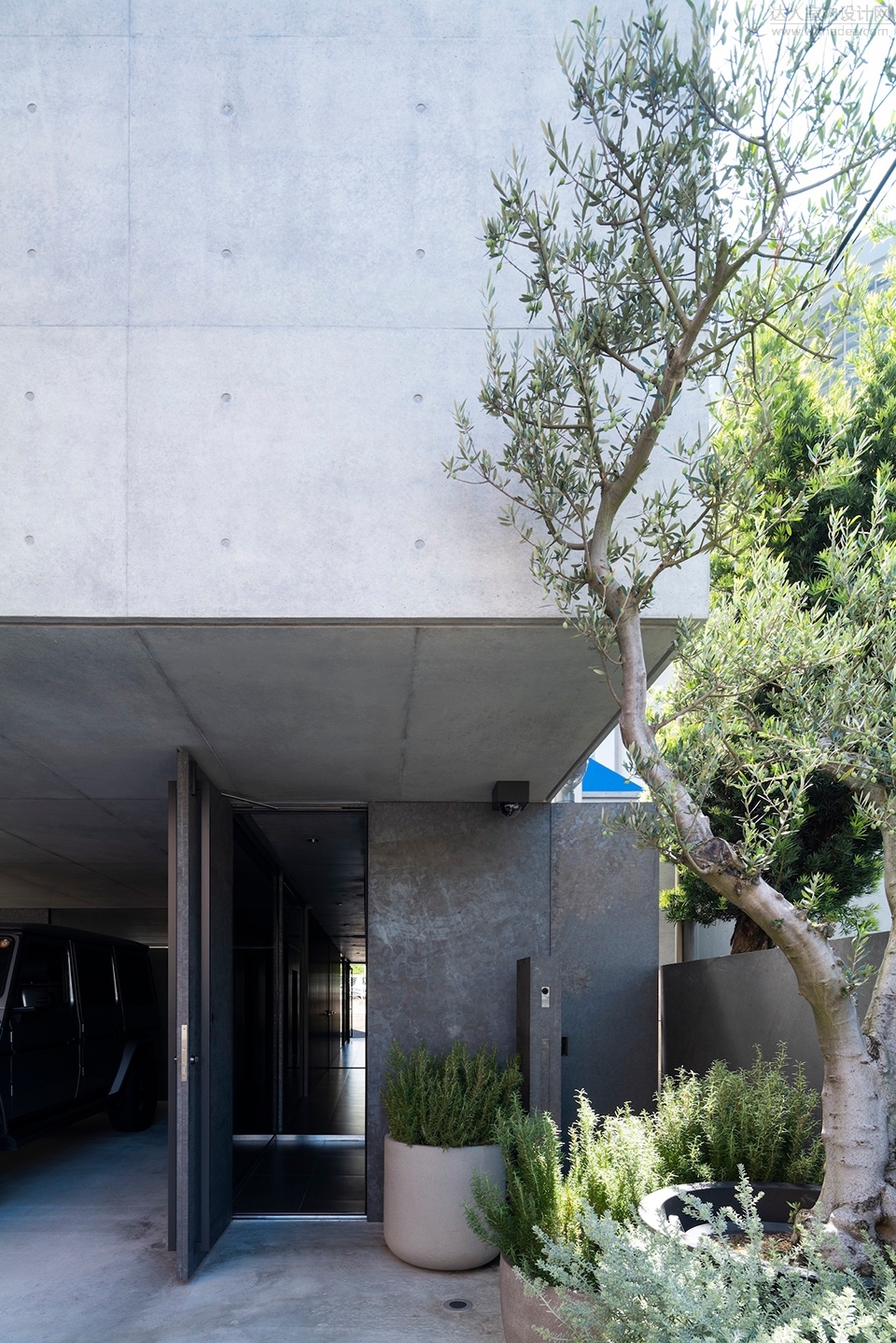
▼由楼梯望向餐厨空间,View from the stair to the kitchen area ©Masao Nishikawa
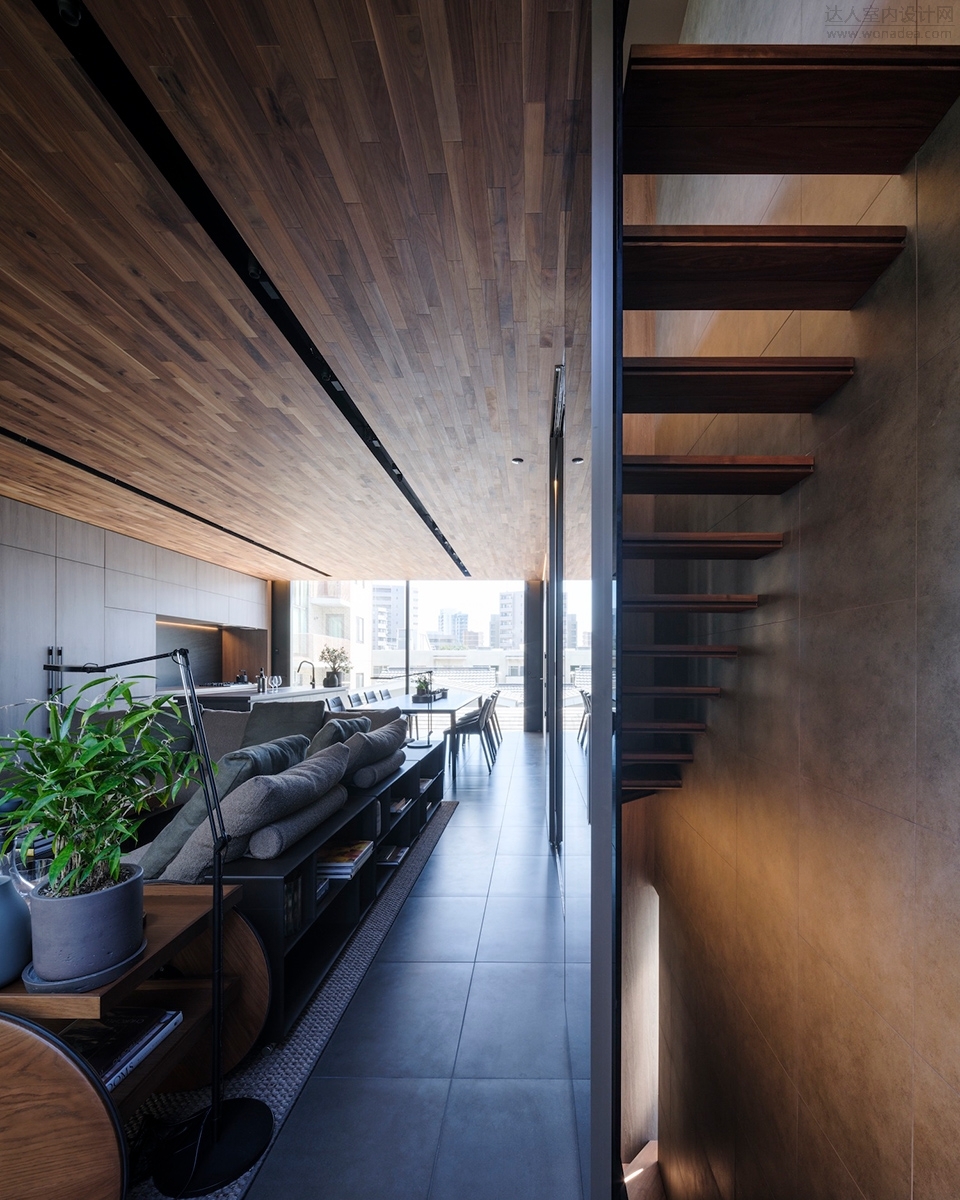
▼客厅,Living room ©Masao Nishikawa
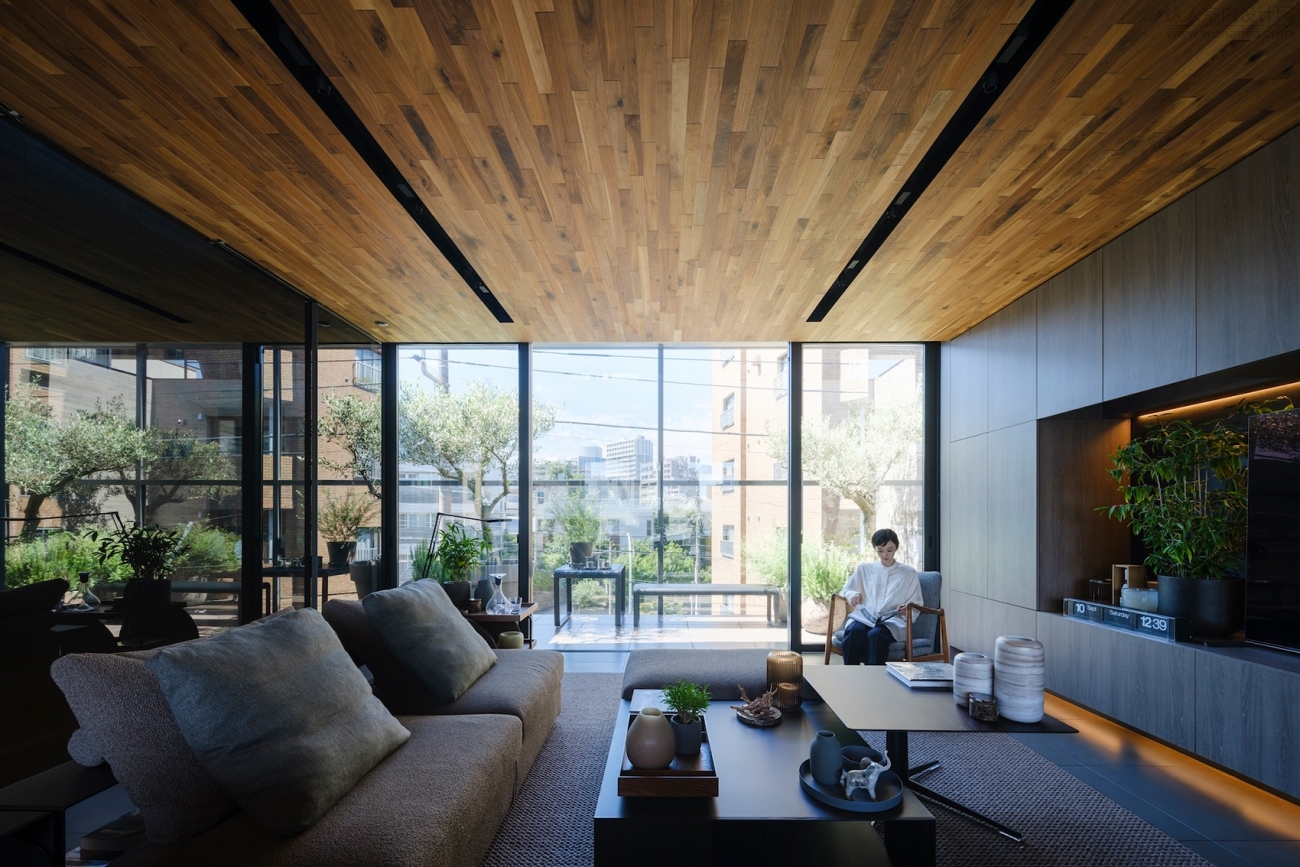
▼由用餐区望向厨房,View from the dining area to the kitchen area ©Masao Nishikawa
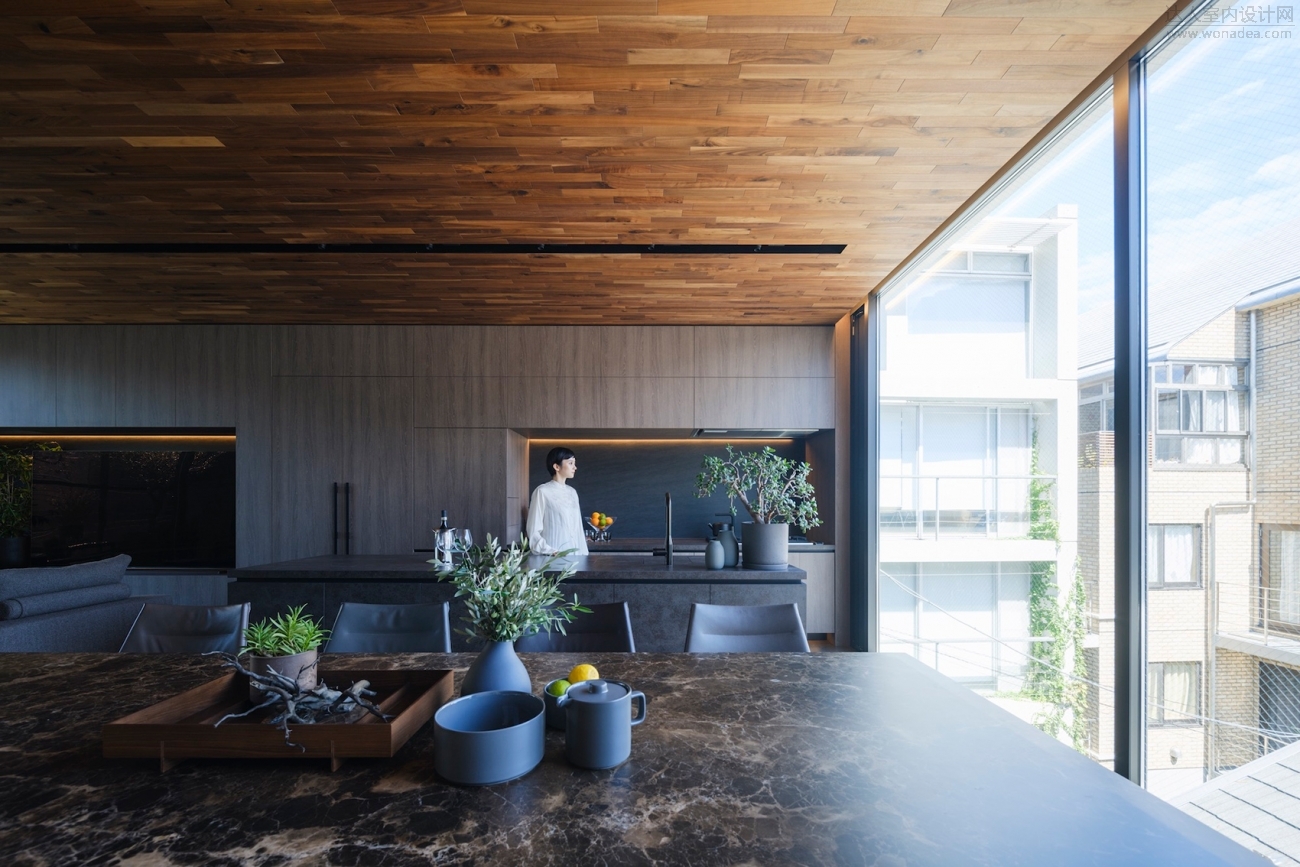
▼开放式厨房近景,Detailed view of open kitchen and dining area ©Masao Nishikawa
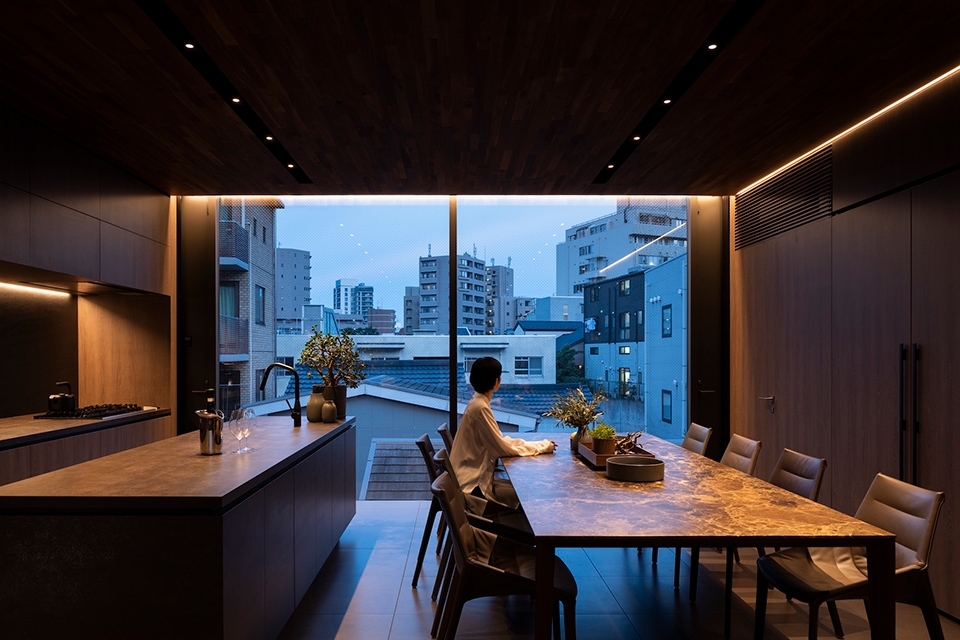
除了开放式的厨房,储藏区、厨房、电梯、浴室和楼梯间等功能性元素都集中在房屋纵向延伸的墙面,形成了一个简约的管状空间。自然光和通风沿着南北轴线流动。穿过顶层可以到达的屋顶花园,里面包含一个户外厨房、家具和凉亭。为了将室内和室外的生活空间联系起来,设计团队用绿植将其环绕,营造出一种宁静的氛围,既私密,又可欣赏迷人的风景。
Other than the open chef’s kitchen, functional elements such as the storage areas, kitchen, elevator, bathroom, and stairwell are concentrated along walls running lengthwise through the house, resulting in a minimalistic tube-shaped space. Natural light and ventilation flow along the north-south axis. The rooftop, accessible through the top floor, has a garden with an outdoor kitchen, furniture, and pergola. Linking indoor and outdoor living spaces and enclosing them with greenery results in a serene atmosphere that is private while still offering attractive views.
▼屋顶花园,Roof garden ©Masao Nishikawa
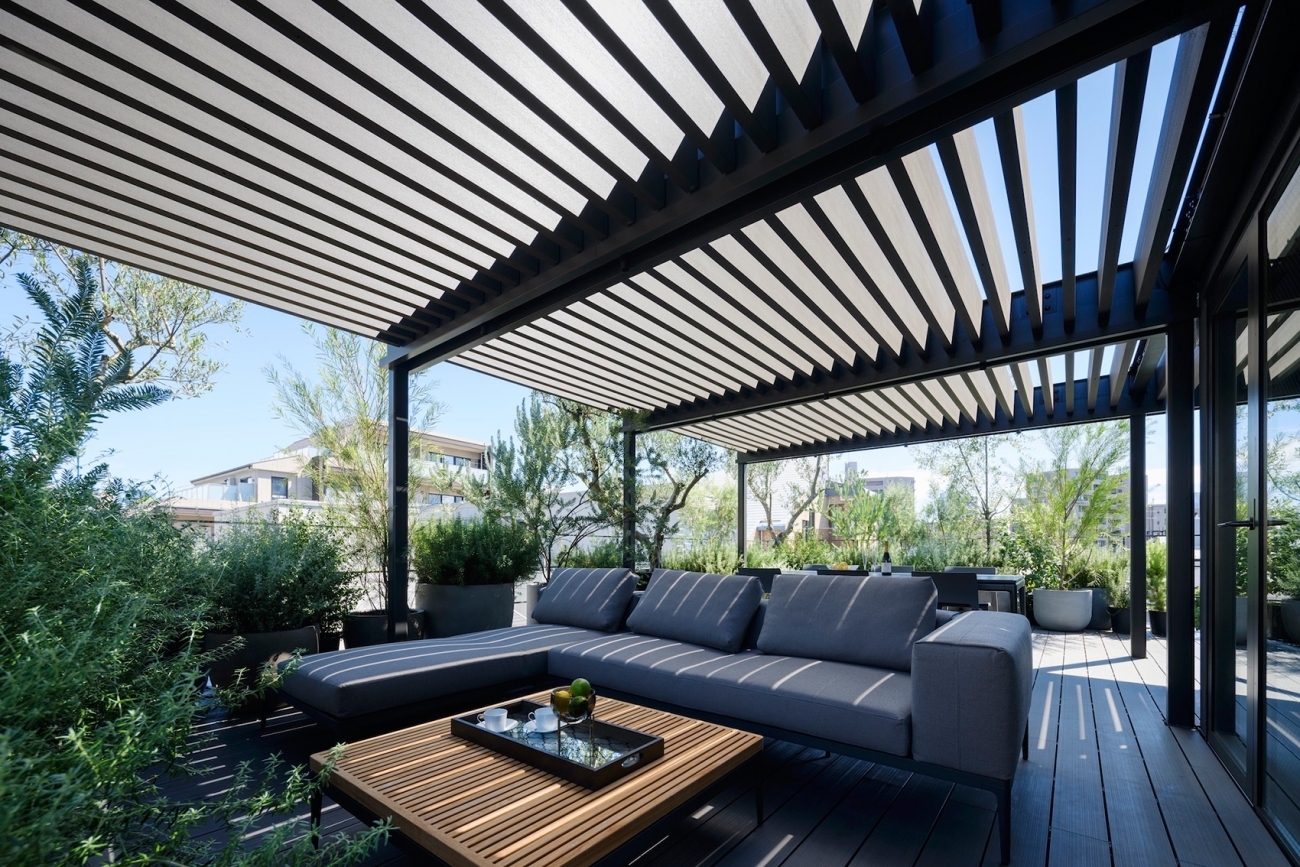
▼露台区域,Terrace ©Masao Nishikawa

健身房、书房、屋顶花园和厨房等空间在居家办公时代成为了必不可少的一部分,舒适的生活环境和连接室内外的过渡区域也越来越受欢迎。或许,在不久的将来,人们对于未来住宅需求将会逐渐转变为一种对于生活乐趣的追求,可满足居民在室内和室外空间之间自由活动。
Spaces like the gym, library, rooftop garden, and chef’s kitchen are becoming essential in the work-from-home era, with comfortable living environments and intermediary areas linking interior and exterior increasingly in demand. Perhaps the most sought-after characteristics of future homes will be a joie-de-vivre spirit that allows residents to migrate freely between indoor and outdoor spaces.
▼车库楼梯空间,Garage staircase space ©Masao Nishikawa
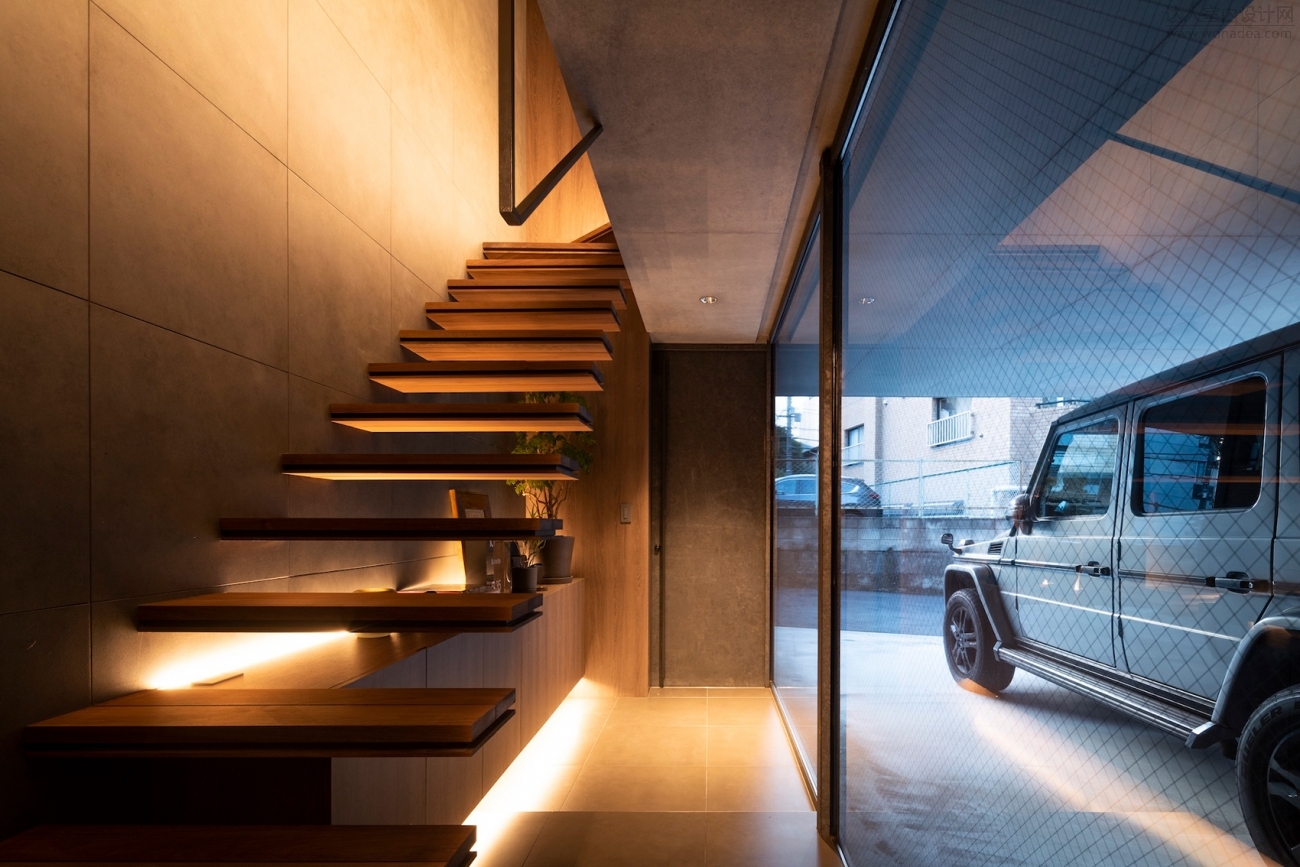
▼健身房,Gym ©Masao Nishikawa
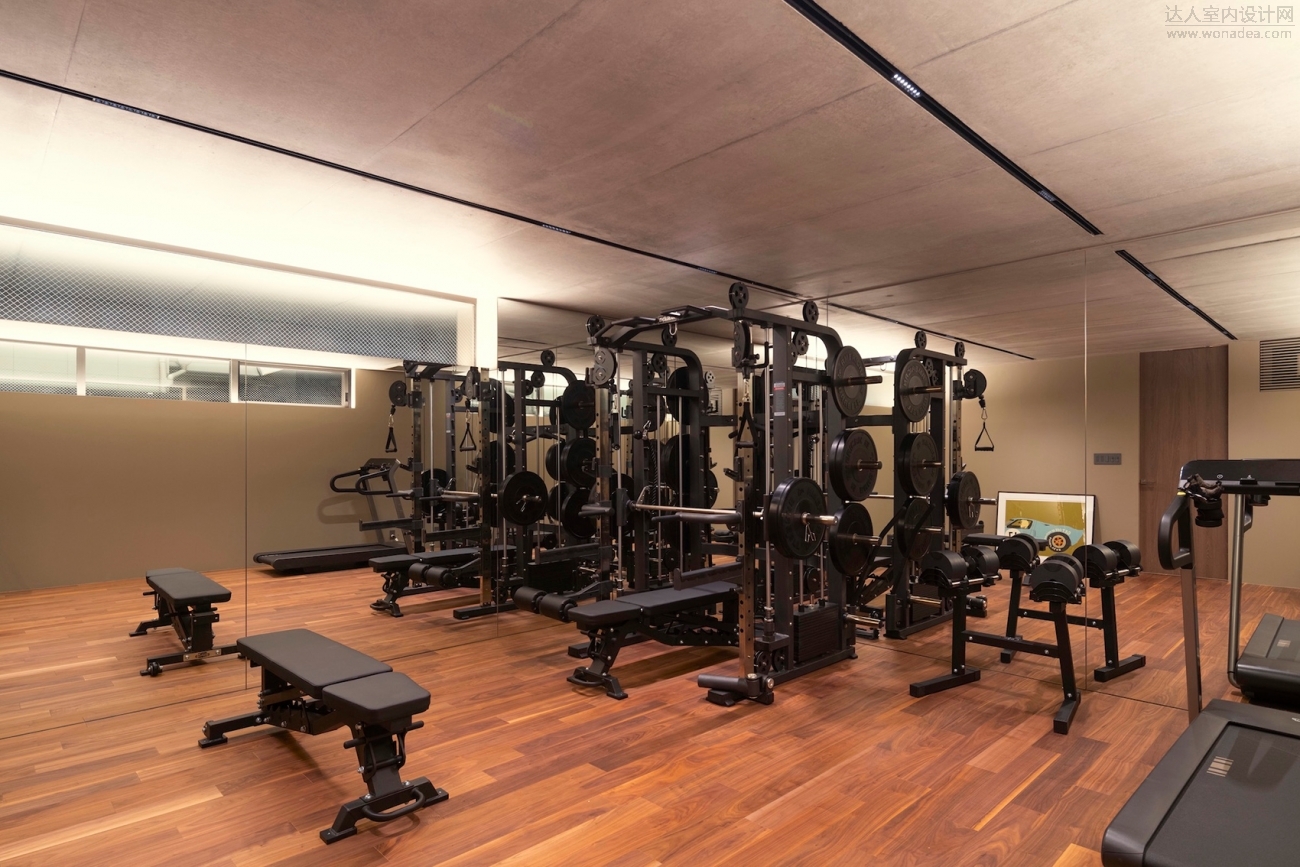
▼项目平面面,Plan ©APOLLO Architects & Associates Co., Ltd.
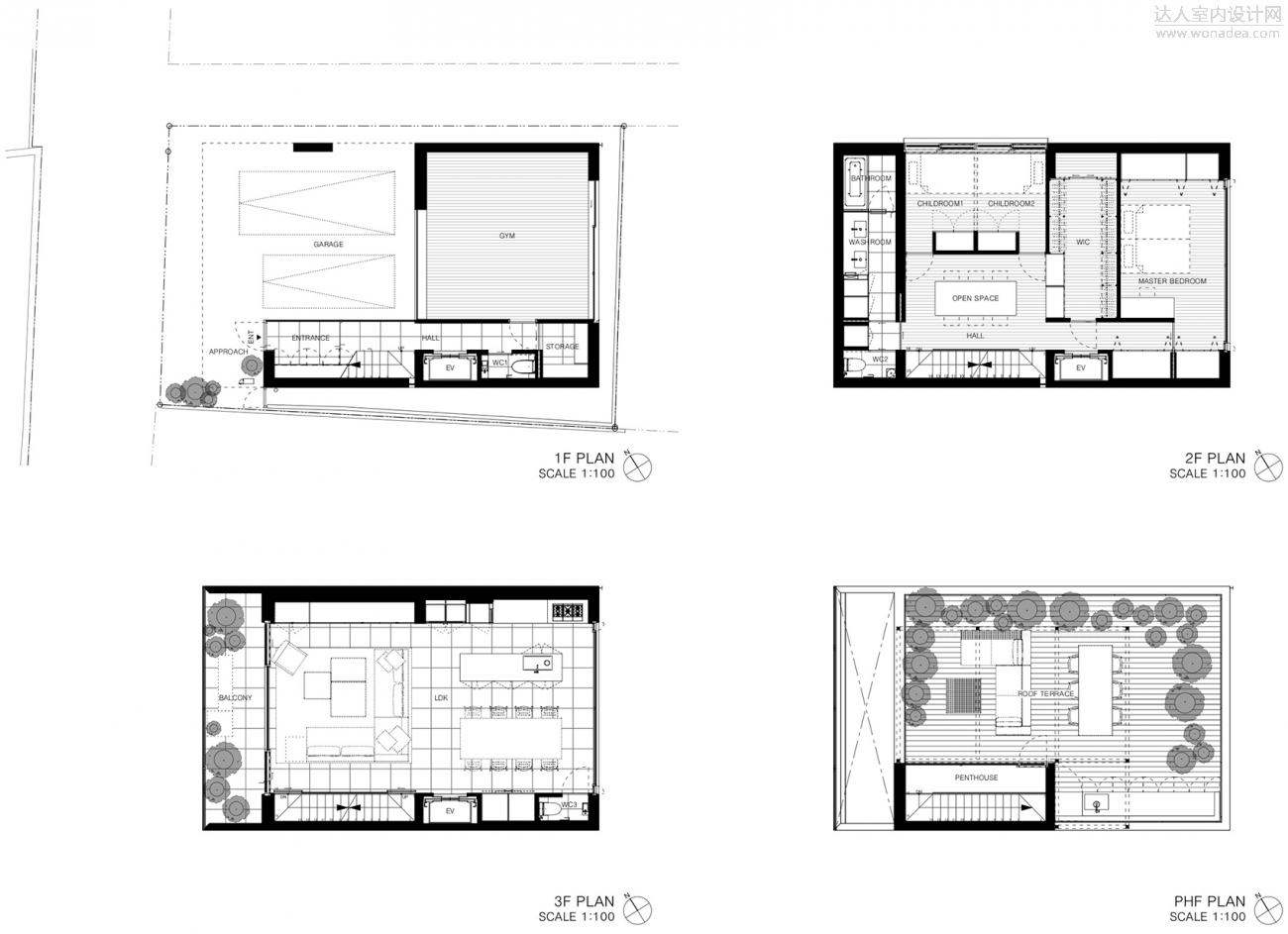
▼立面图1,Elevation 1 ©APOLLO Architects & Associates Co., Ltd.
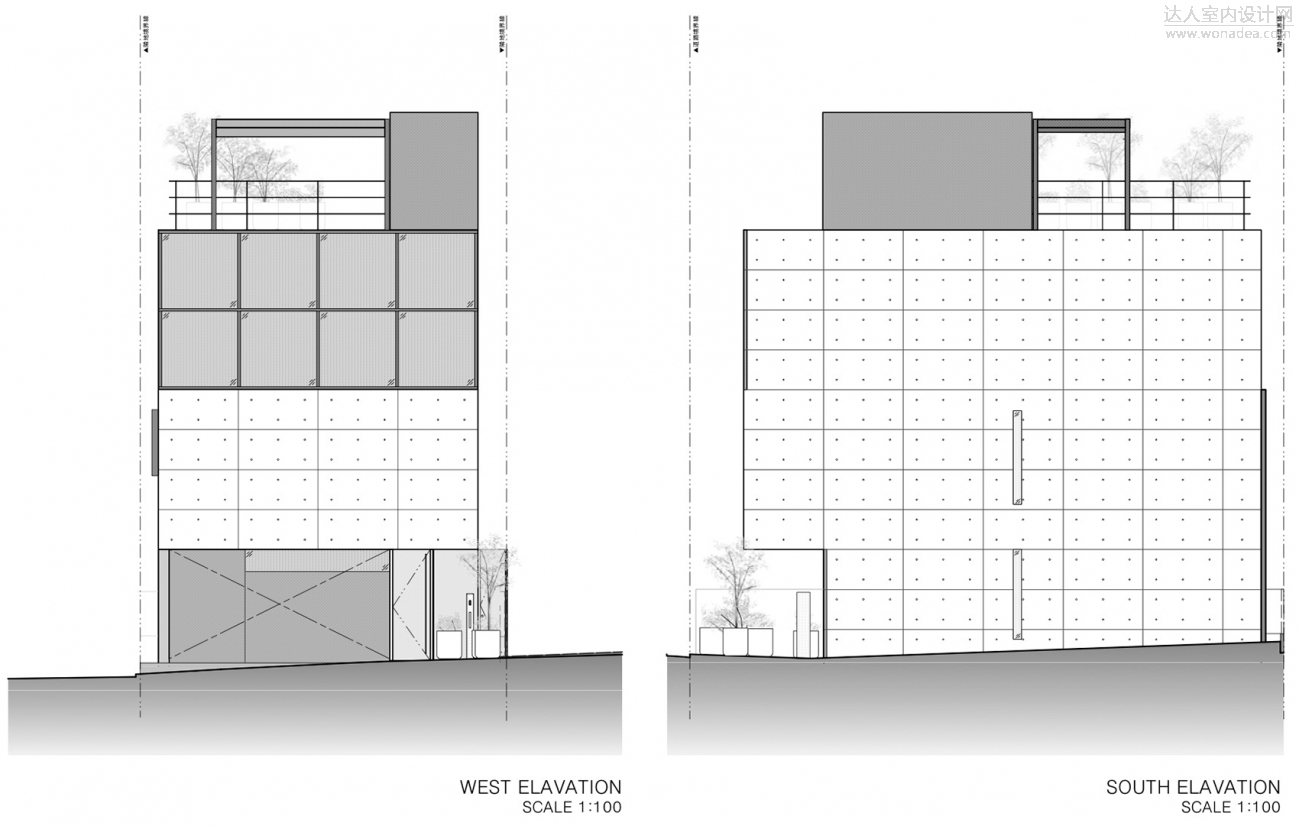
▼立面图2,Elevation 2 ©APOLLO Architects & Associates Co., Ltd.
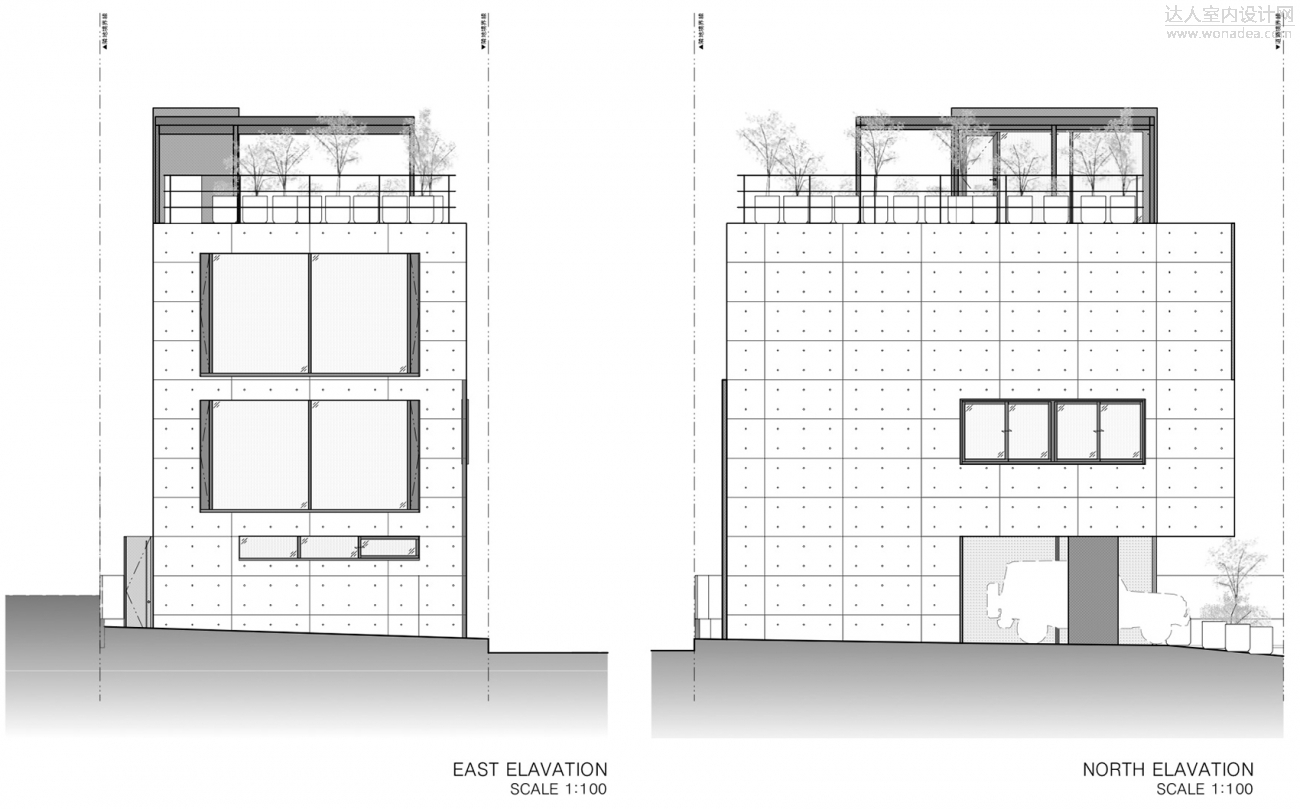
▼剖面图,Section ©APOLLO Architects & Associates Co., Ltd.
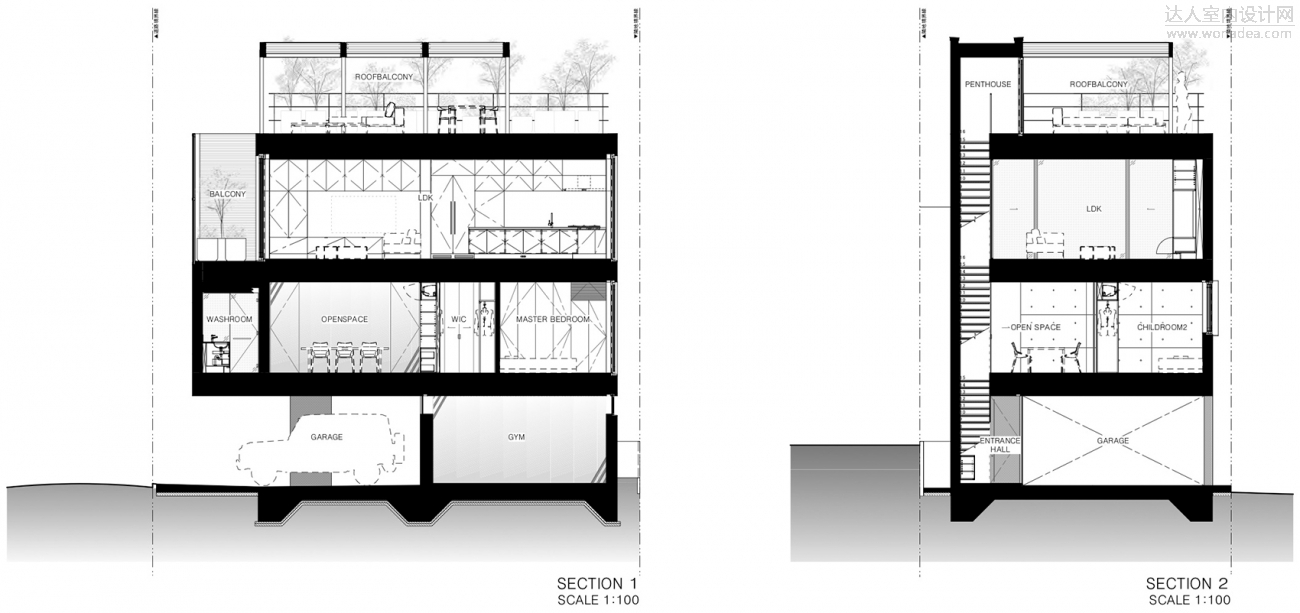
|
|
![启蔻芦花品牌活动进群礼[成都市]](data/attachment/block/49/4930ab6c3203cc125d83371f32e299c9.jpg) 启蔻芦花品牌活动进群礼[成都市]
启蔻芦花品牌活动进群礼[成都市]
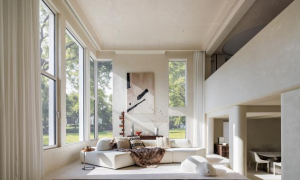 与时光共居|奶油侘寂风的自然疗愈力
项目名称|Project Name:《与时光共居|奶油侘寂风的自然疗愈力》
项目地址|Location
与时光共居|奶油侘寂风的自然疗愈力
项目名称|Project Name:《与时光共居|奶油侘寂风的自然疗愈力》
项目地址|Location
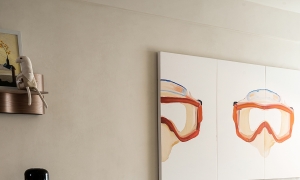 南昌阿鹤设计 |夏天的风还是吹到了理想家
这是一个精装房改造。
业主带着过往的生活经验重新看待它,有三点是需要重点强调的—
南昌阿鹤设计 |夏天的风还是吹到了理想家
这是一个精装房改造。
业主带着过往的生活经验重新看待它,有三点是需要重点强调的—
 办公空间|旌旗展
办公空间|旌旗展
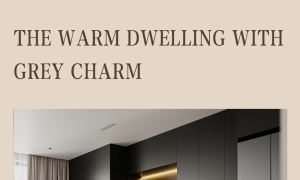 文山设计·王啸|灰韵暖居
文山设计·王啸|灰韵暖居
 与时光共居|奶油侘寂风的自然疗愈力
项目名称|Project Name:《与时光共居|奶油侘寂风的自然疗愈力》
项目地址|Location
与时光共居|奶油侘寂风的自然疗愈力
项目名称|Project Name:《与时光共居|奶油侘寂风的自然疗愈力》
项目地址|Location
 南昌阿鹤设计 |夏天的风还是吹到了理想家
这是一个精装房改造。
业主带着过往的生活经验重新看待它,有三点是需要重点强调的—
南昌阿鹤设计 |夏天的风还是吹到了理想家
这是一个精装房改造。
业主带着过往的生活经验重新看待它,有三点是需要重点强调的—
 办公空间|旌旗展
办公空间|旌旗展