马上注册,结交更多好友,享用更多功能,让你轻松玩转社区。
您需要 登录 才可以下载或查看,没有账号?立即注册
x
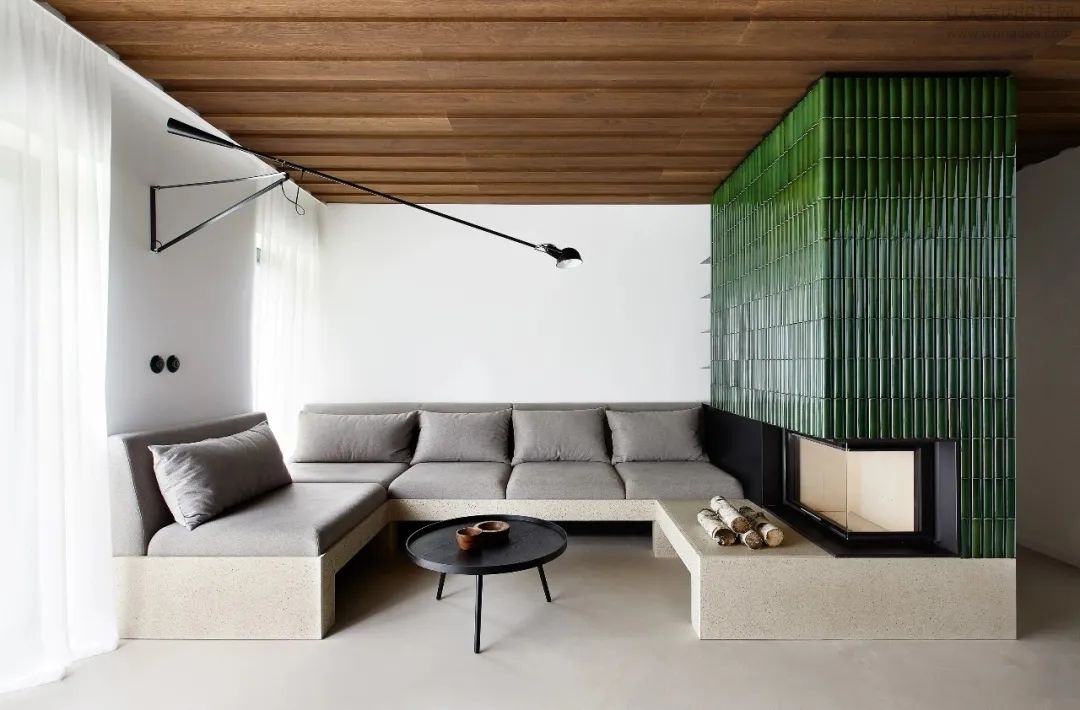 ▲Markéta Bromová architekti
▲Markéta Bromová architekti
Bio – Markéta Bromová来自北波西米亚,在那里的Liberec学习建筑。毕业后,她在布拉格的不同工作室工作,参与大大小小的项目。自2010年以来,她一直在经营自己的工作室。12年过去了,她已经做了很多工作。
Bio – Markéta Bromová comes from North Bohemia, where she studied architecture in Liberec. After school she worked in various studios in Prague on small and large projects. Since 2010 she has been running her own studio. Twelve years later, she has already done a lot of work.
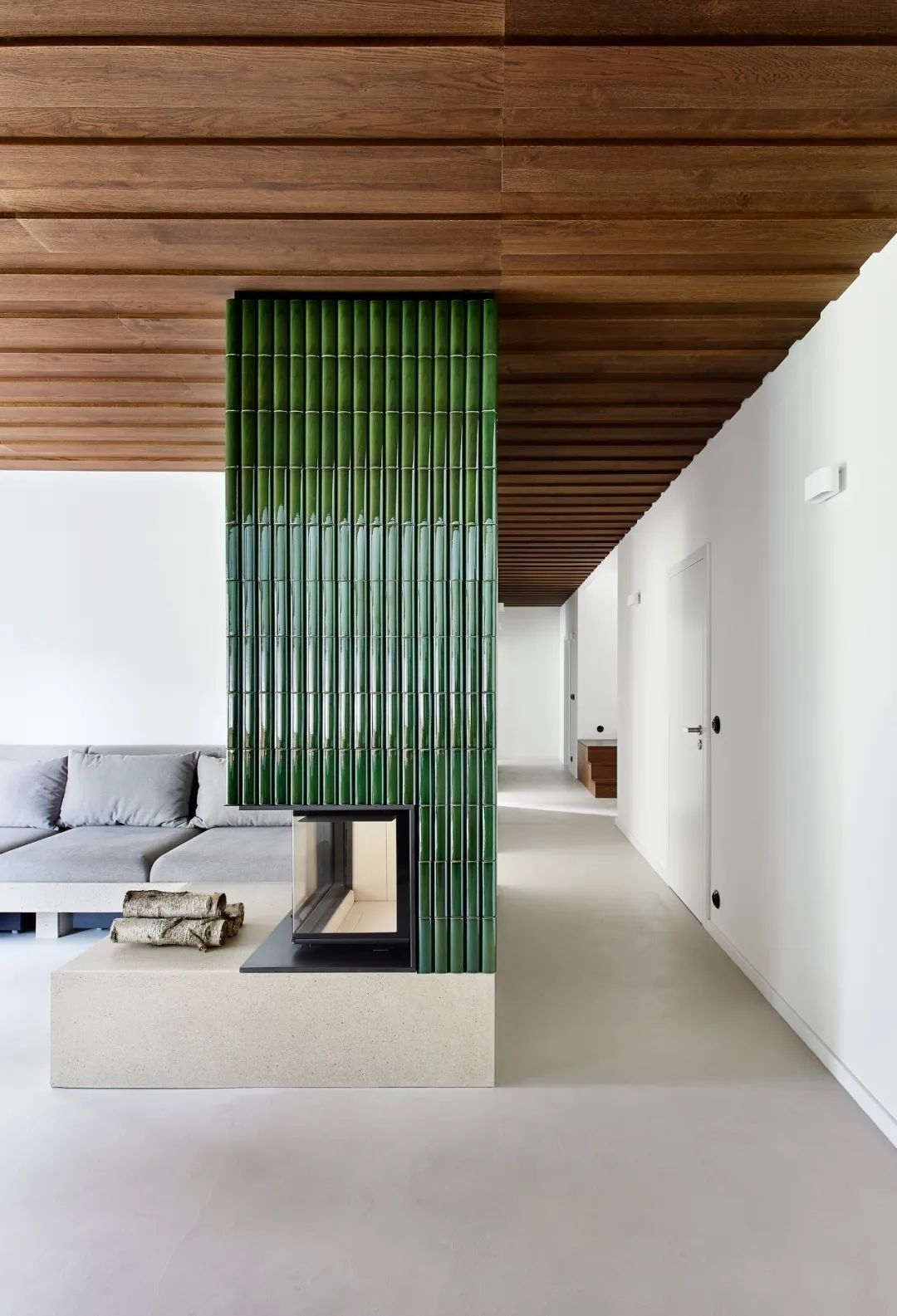
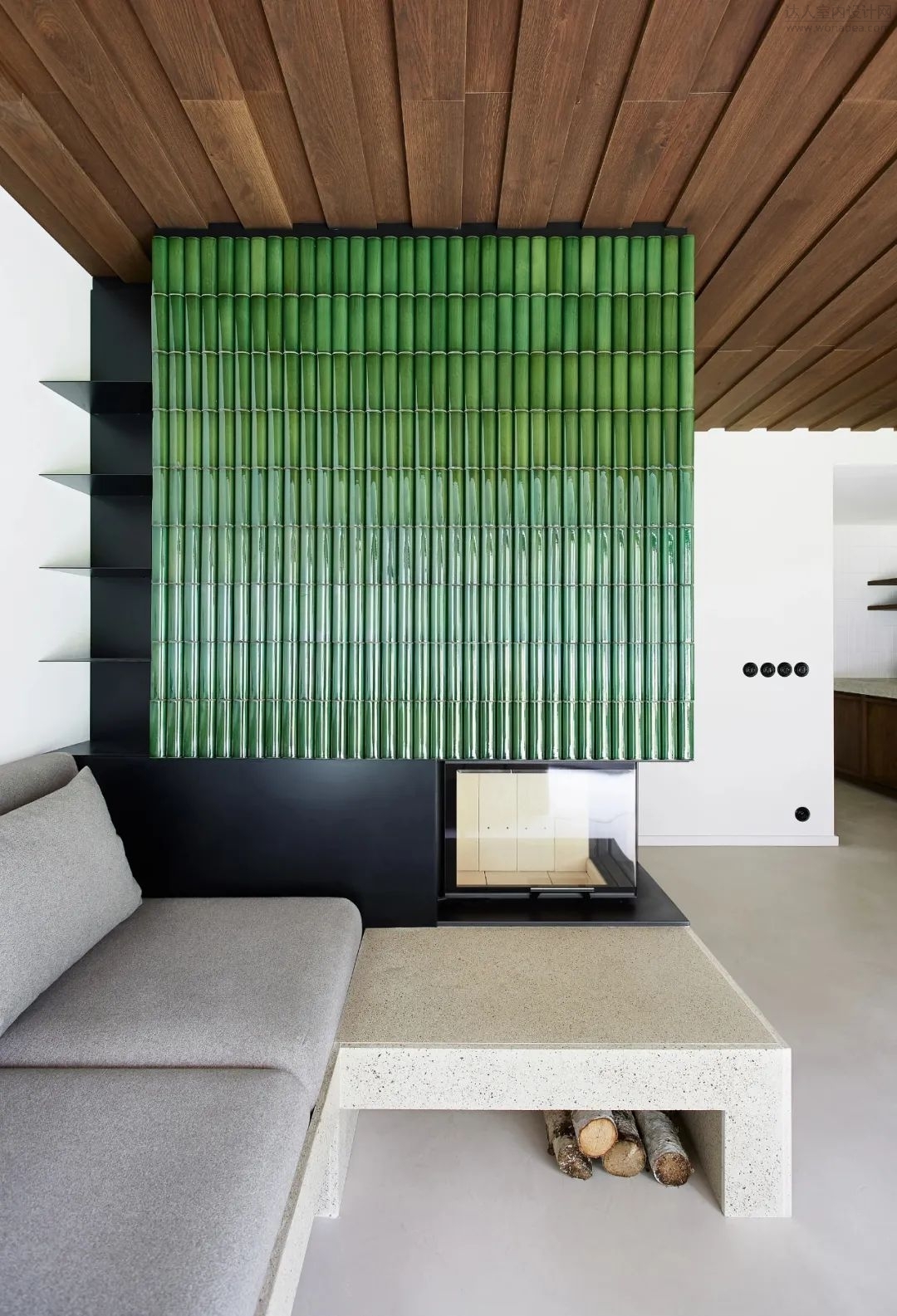
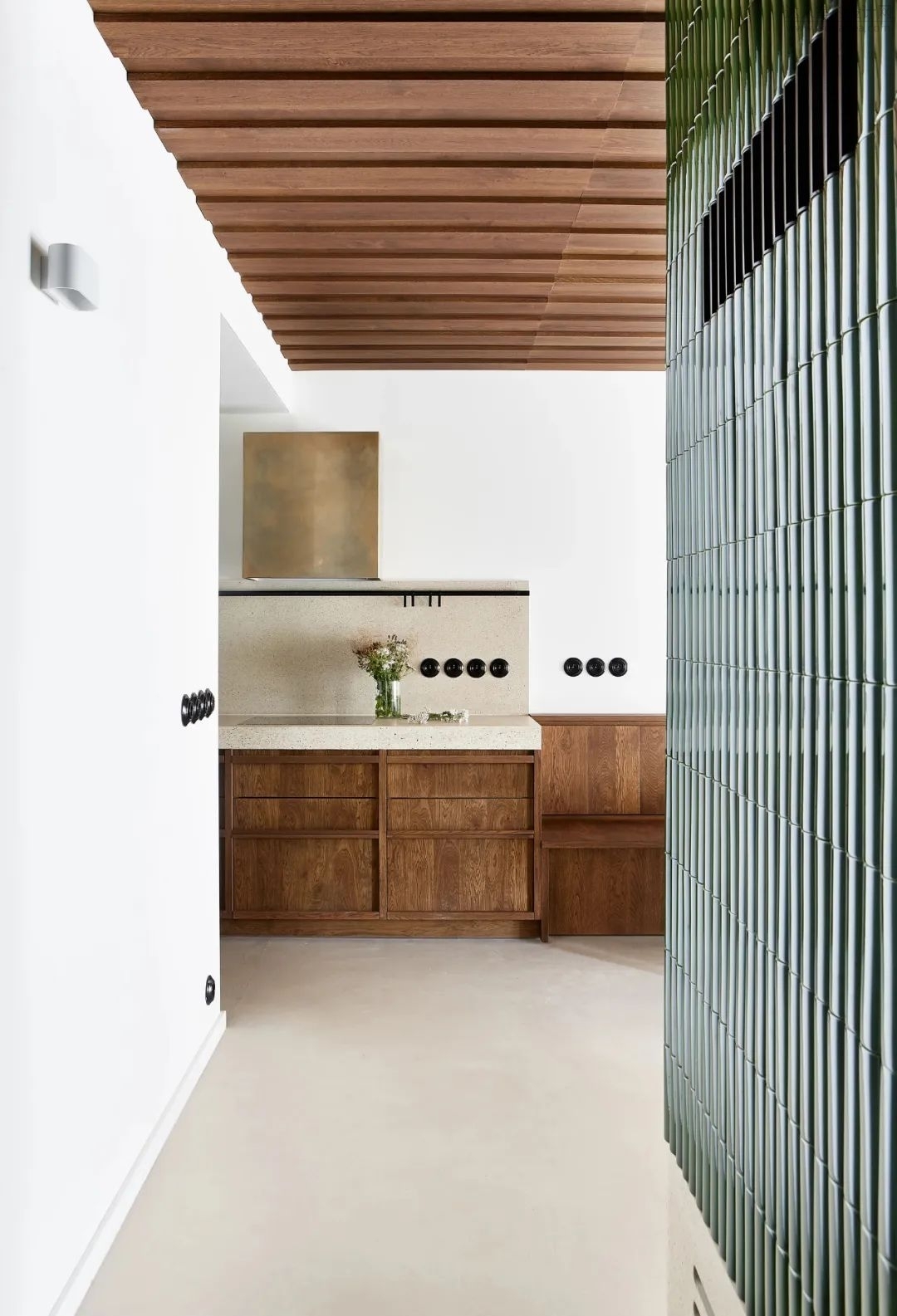
该公寓位于吉策拉山区的一栋新建筑中。公寓位于房子的底层,因此它在物理上和视觉上与周围的景观直接相连。公寓从二楼通过一条小走廊进入,走廊与双层楼梯相连。
The apartment is located in a new building in the Jizera Mountains. The apartment is on the ground floor of the house, so it is directly physically and visually connected to the surrounding landscape. The apartment is entered from the second floor through a small hallway, which connects to a double staircase.
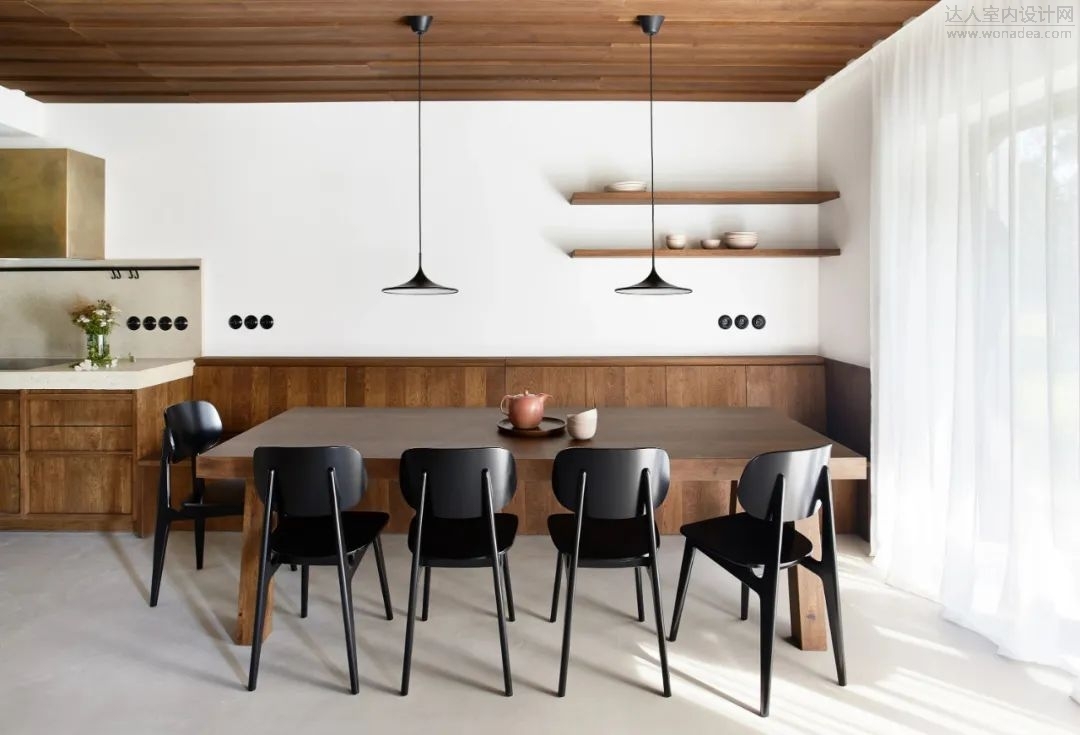
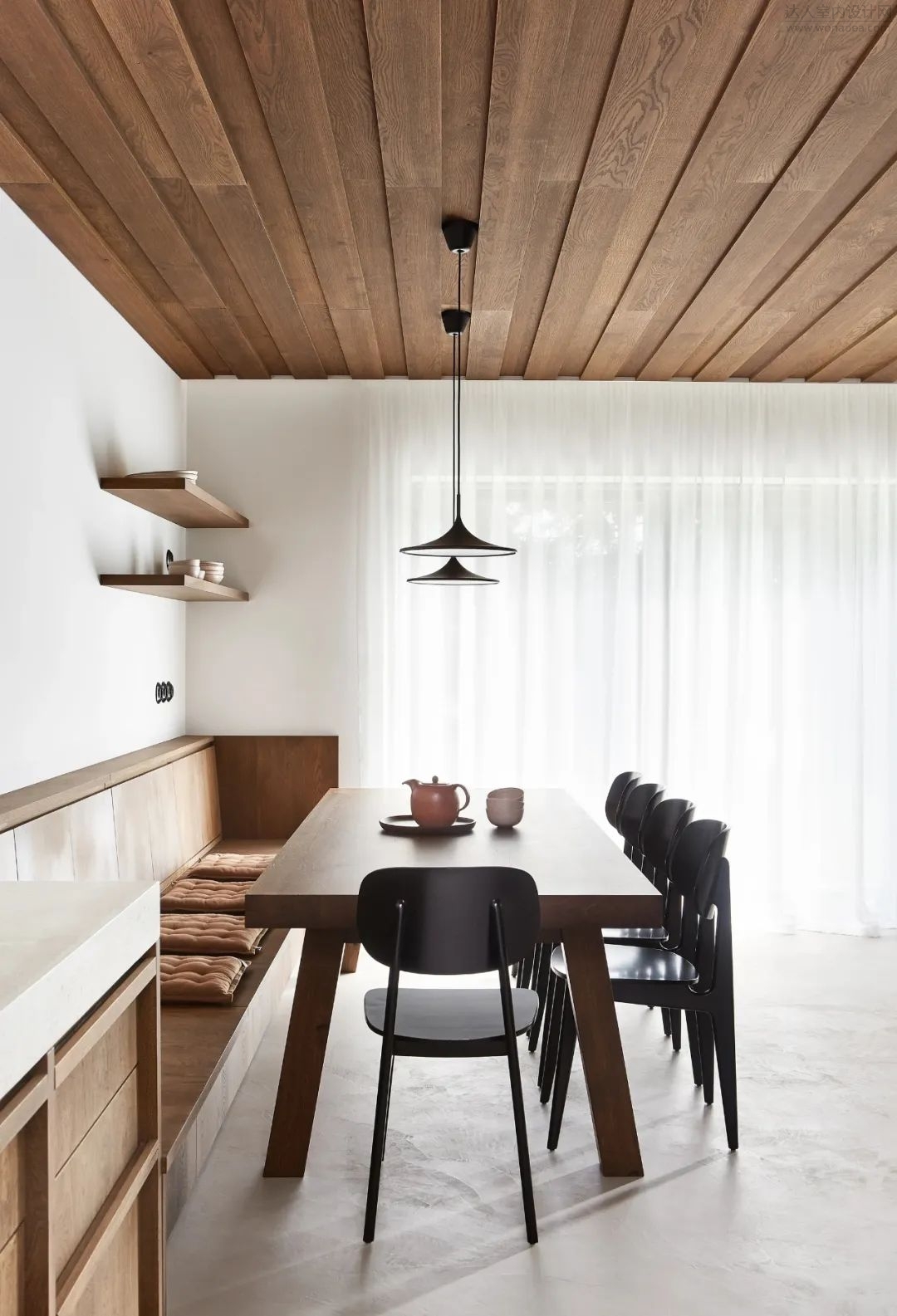
从走廊到厨房的视野会把你带到主区域,所有的活动都集中在壁炉周围。它还衬托了插入壁炉和墙壁之间的舒适的u型座椅。它的对面是餐桌和长凳,这是厨房线条的延续。
The view through the corridor to the part of the peeking kitchen will lead you to the main area, where all the action around the fireplace is concentrated.It also sets off the comfortable U-shaped seating that is inserted between the fireplace and the walls. Opposite it is the dining table and bench, which is a continuation of the line of the kitchen.
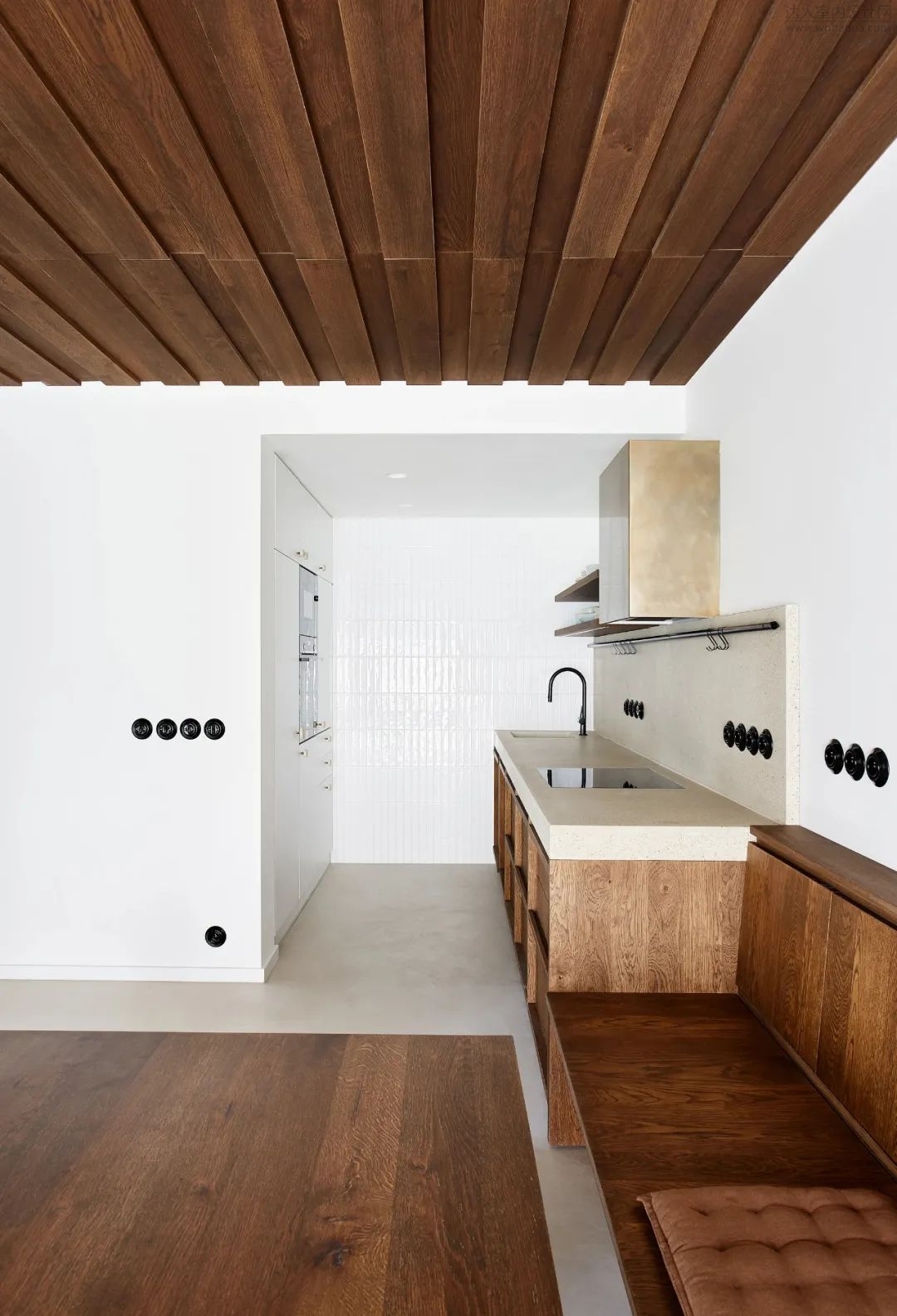
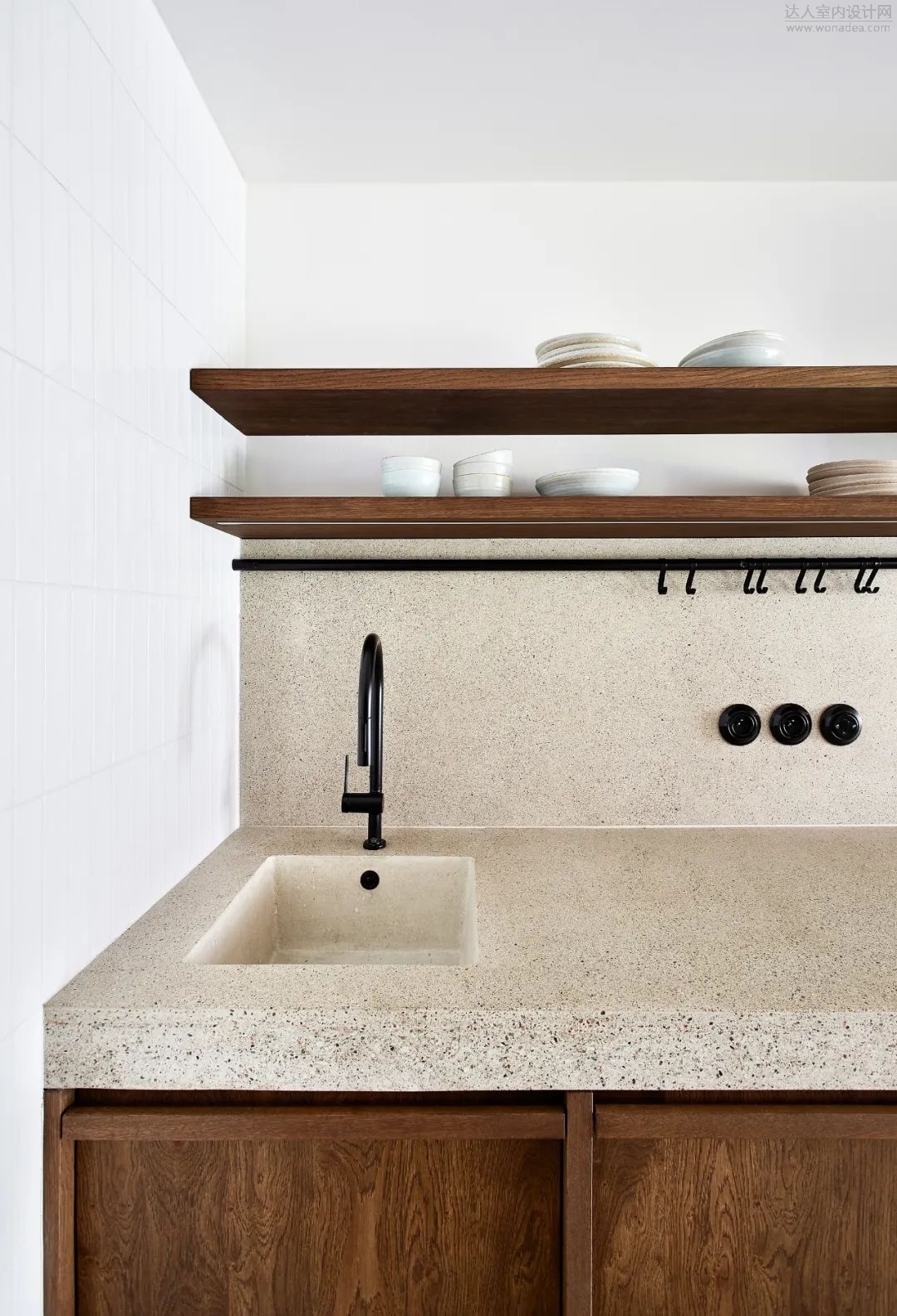
这条路径穿过走廊,下楼梯到较低的楼层,直接进入公寓的内部,可以被视为一种过滤器。你会发现自己走在一条长长的走廊里,从走廊里的门通向独立的卧室、浴室和独立的厕所。
This path through the hallway and descending the stairs to the lower floor directly into the interior of the apartment can be seen as a kind of filter.You find yourself in a long corridor from which doors lead to individual bedrooms, a bathroom and separate toilet.
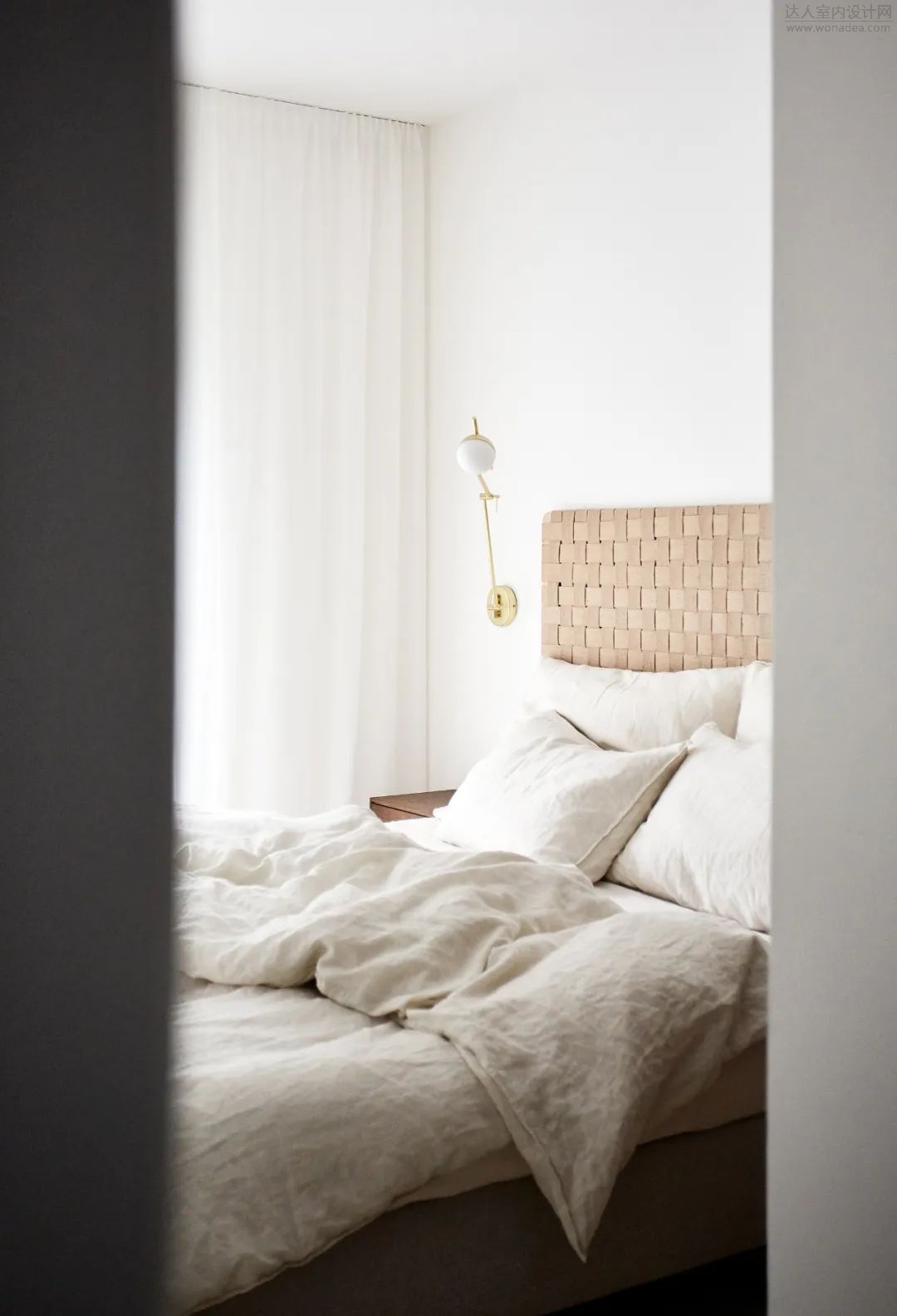
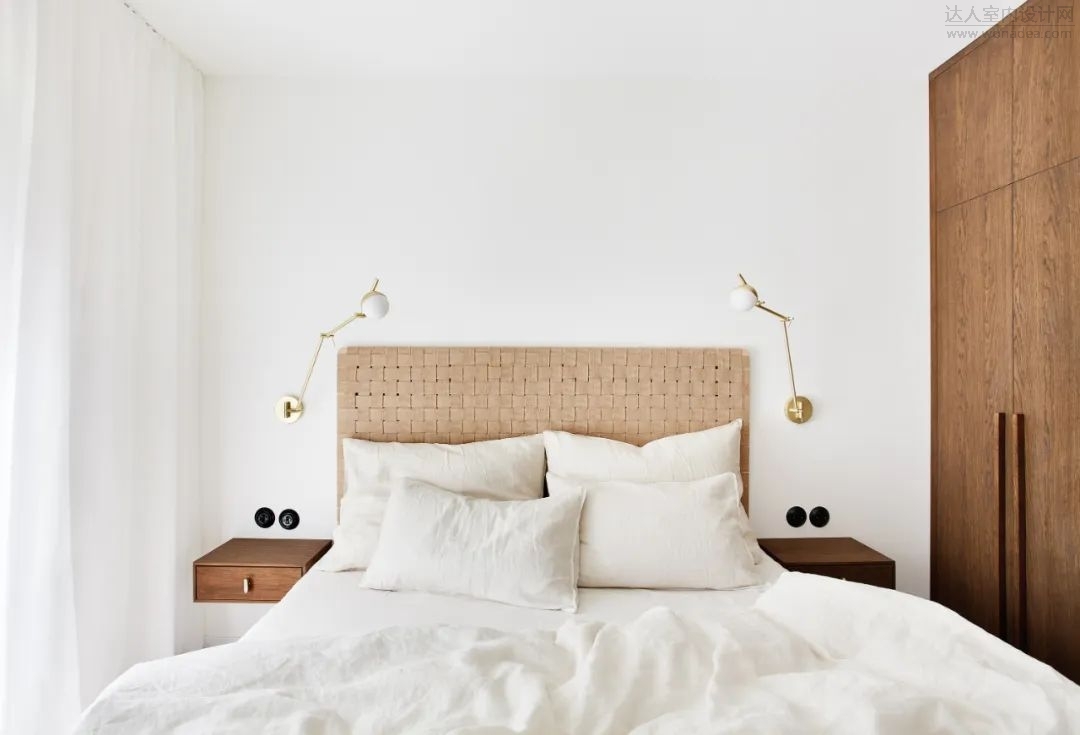
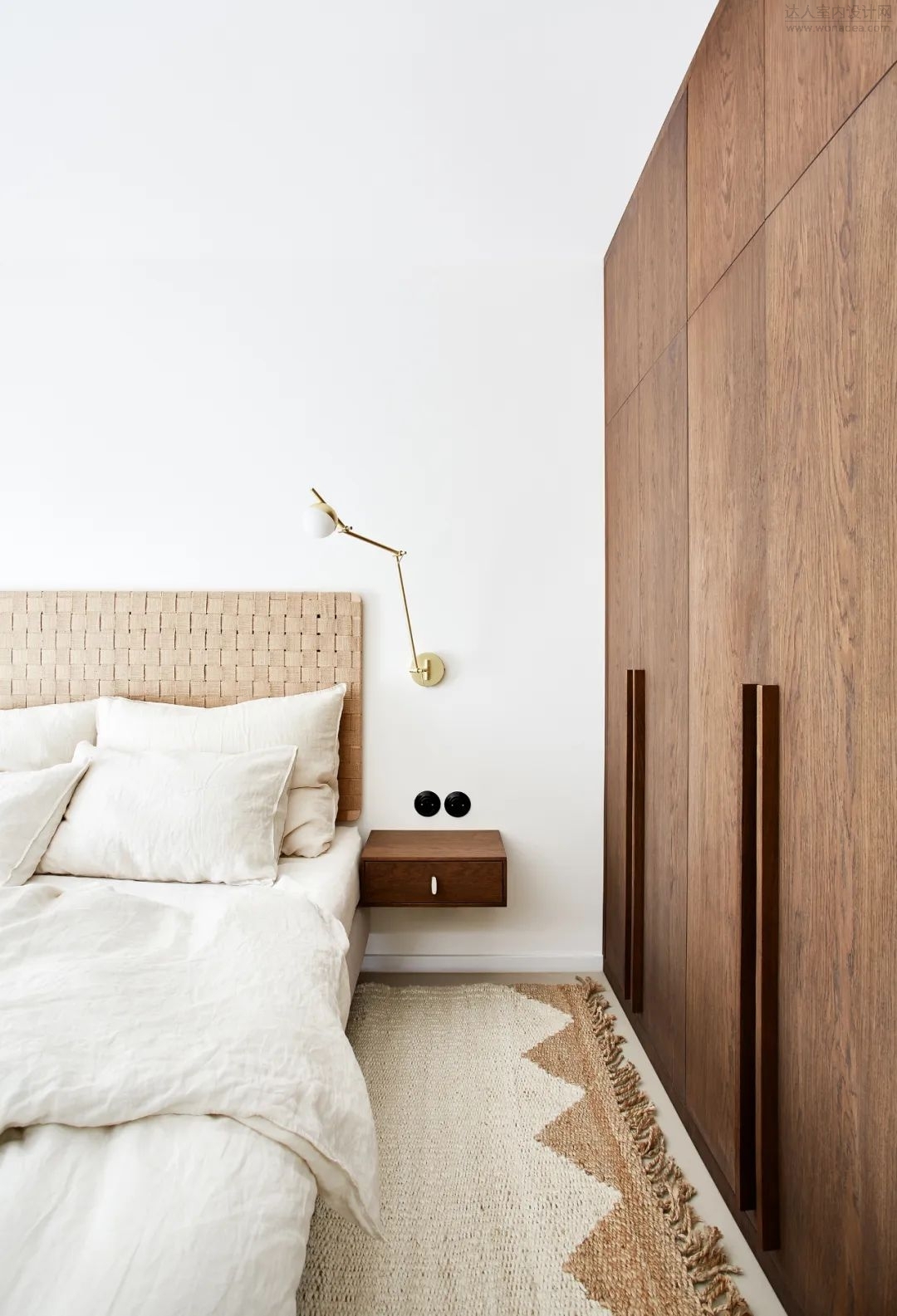
走廊还将公寓分为两个功能部分——技术设施(浴室、厕所、桑拿、厨房)和起居区(卧室和起居区)。
The corridor also separates the apartment into two functional parts - technical facilities (bathrooms, toilet, sauna, kitchen) and living areas (bedrooms and living area).
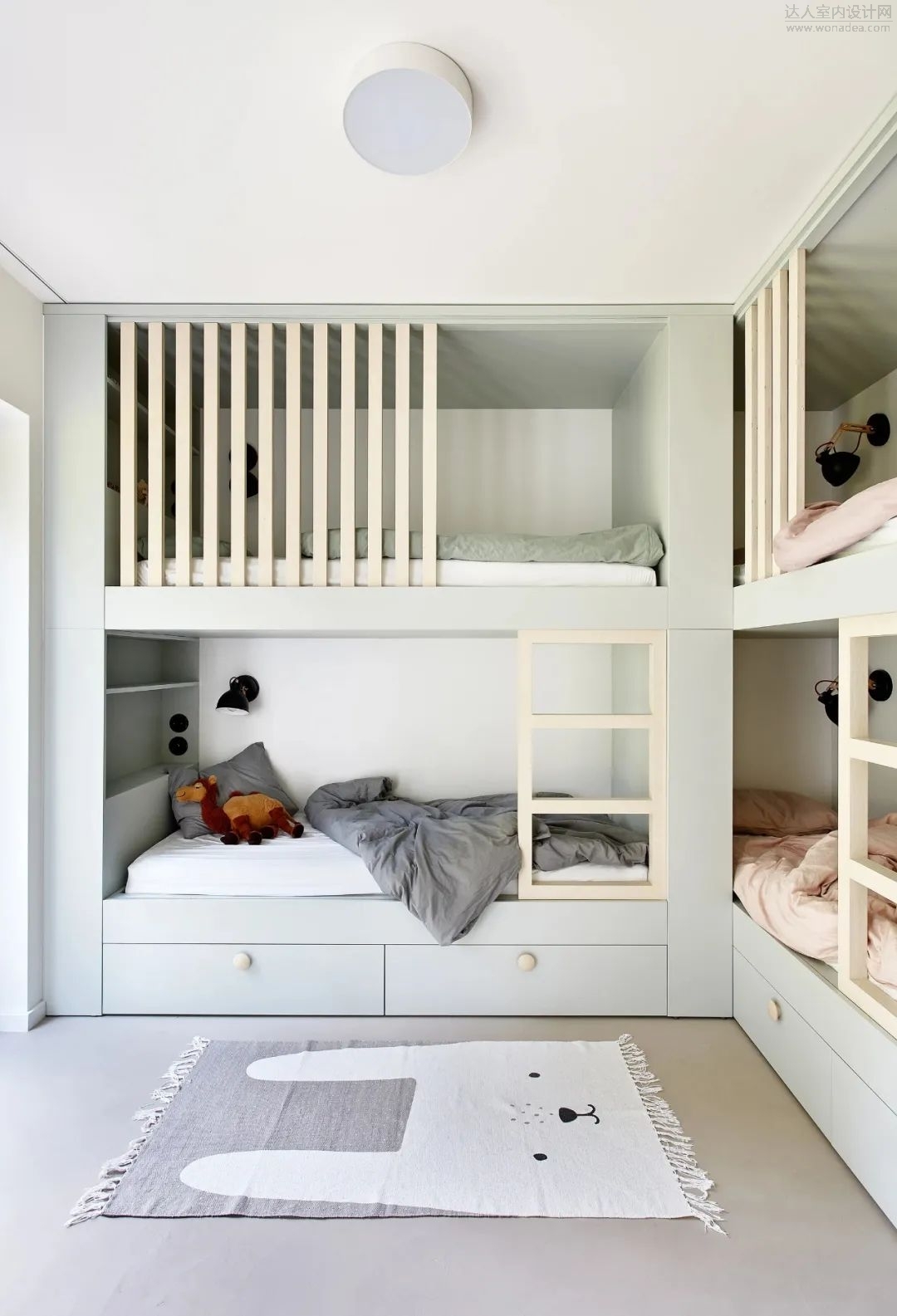
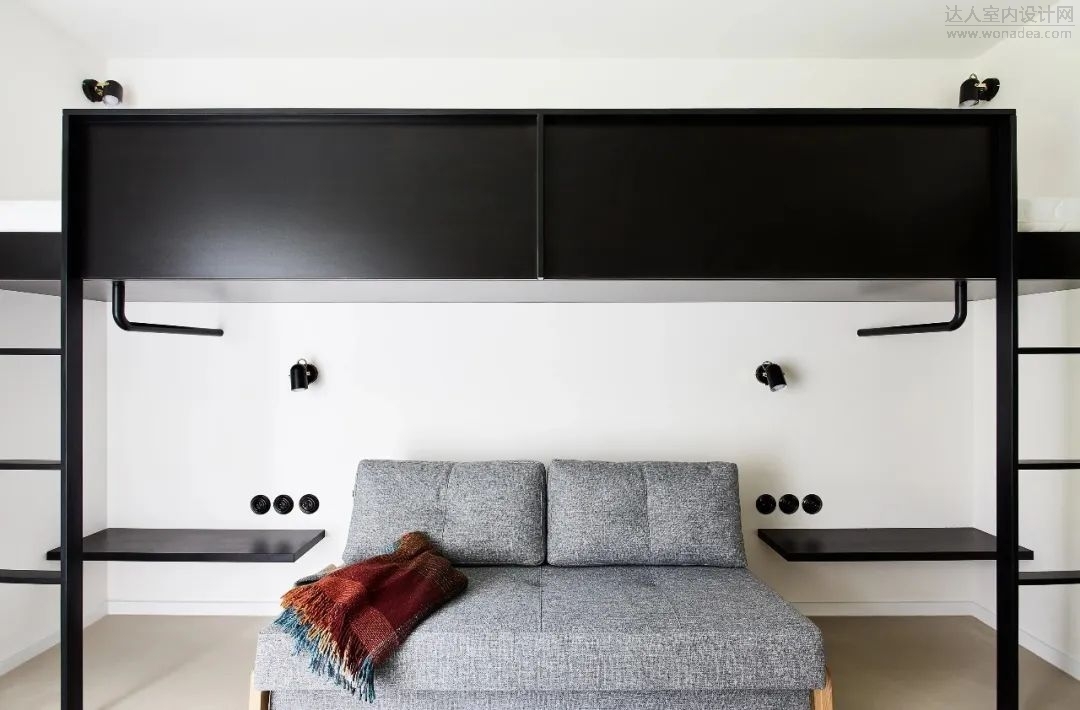
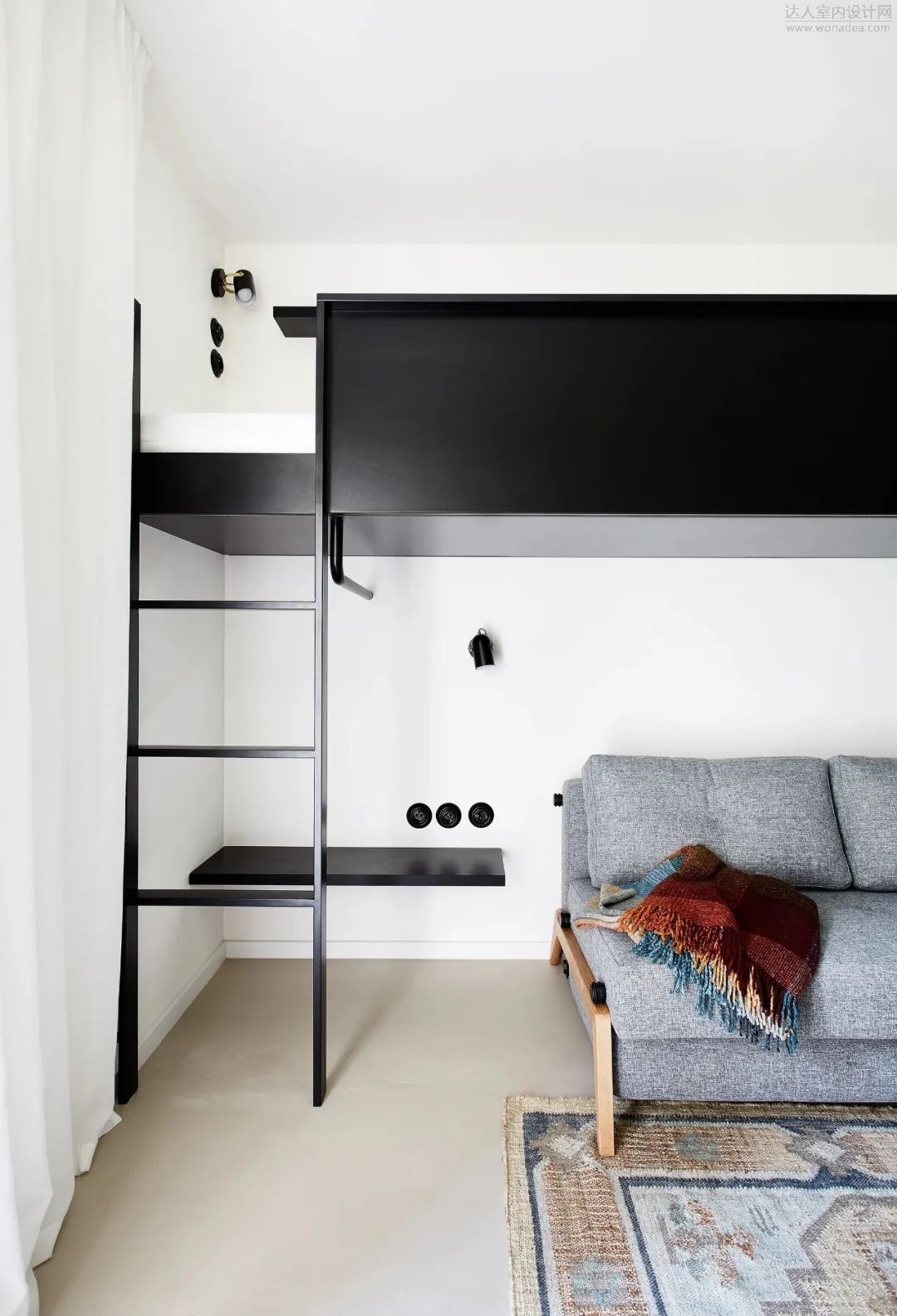
设计的主要概念由两个对立互补的原则组成。永恒和非常耐用的混凝土平层,考虑到大家庭和考虑到的交通,是必要的,在整个公寓的地板上。
The main concept of the design consists of two opposing and complementary principles.The timeless and very durable concrete screed, which was a necessity given the large family and the traffic under consideration, is on the floor throughout the apartment.
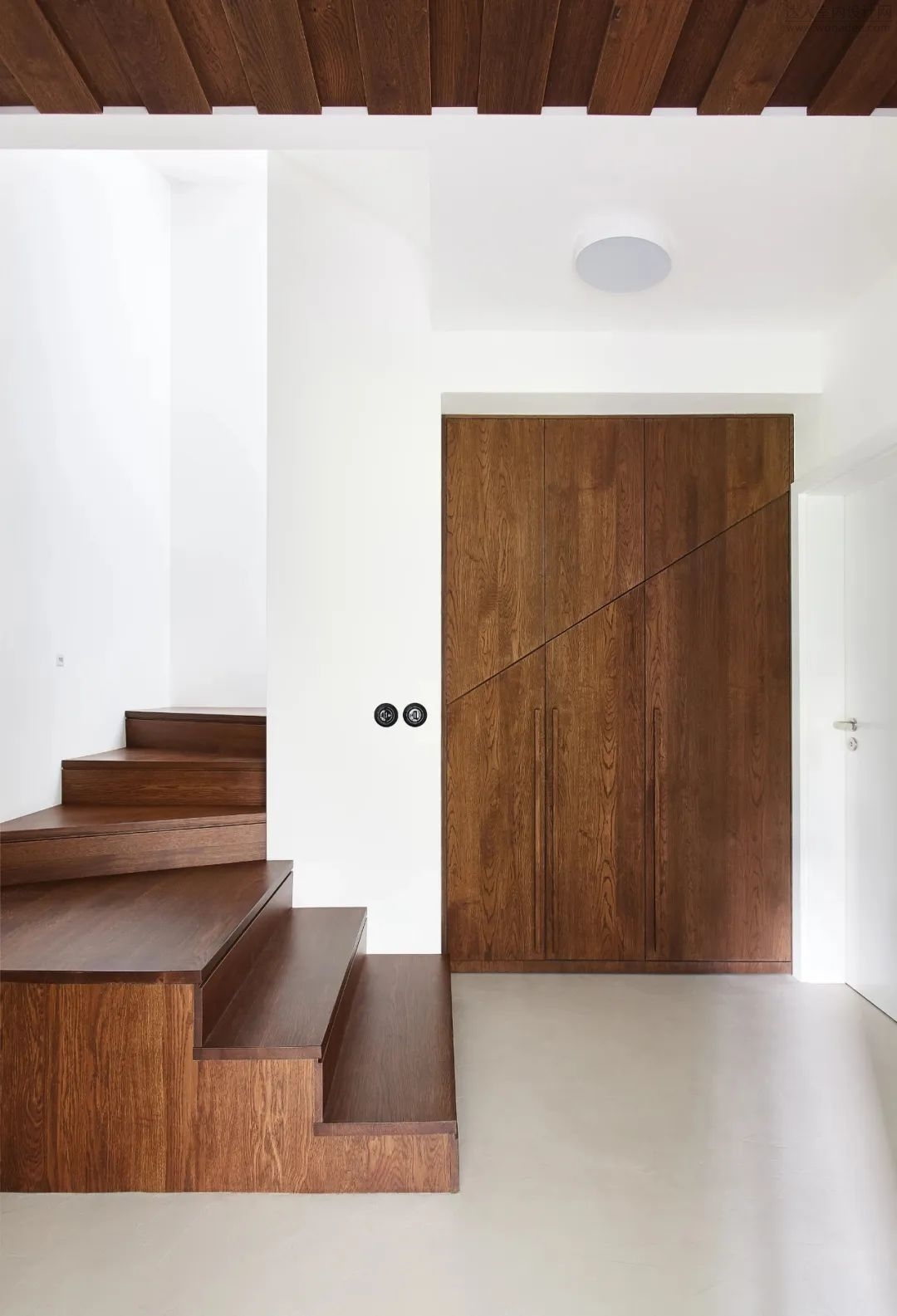
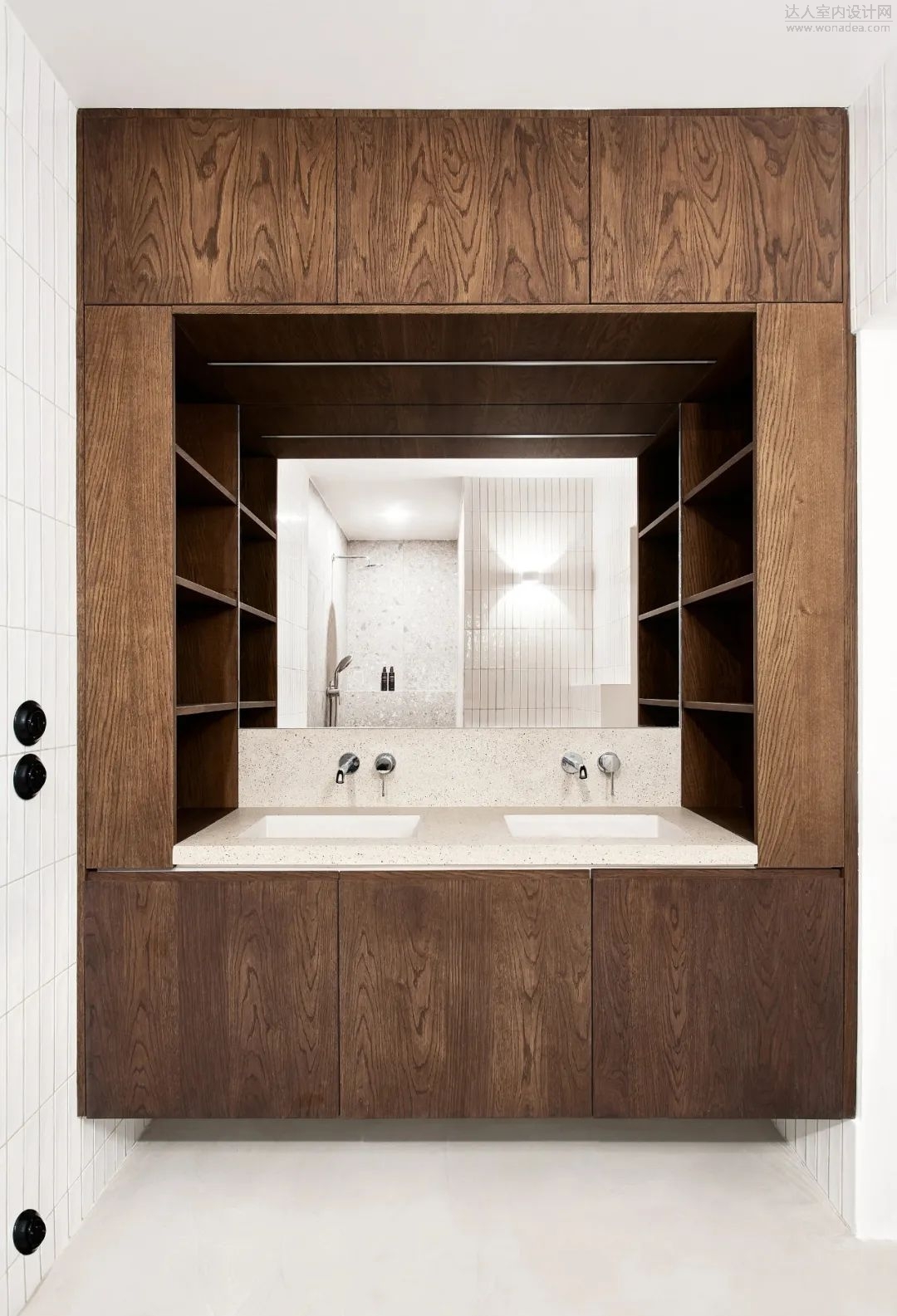
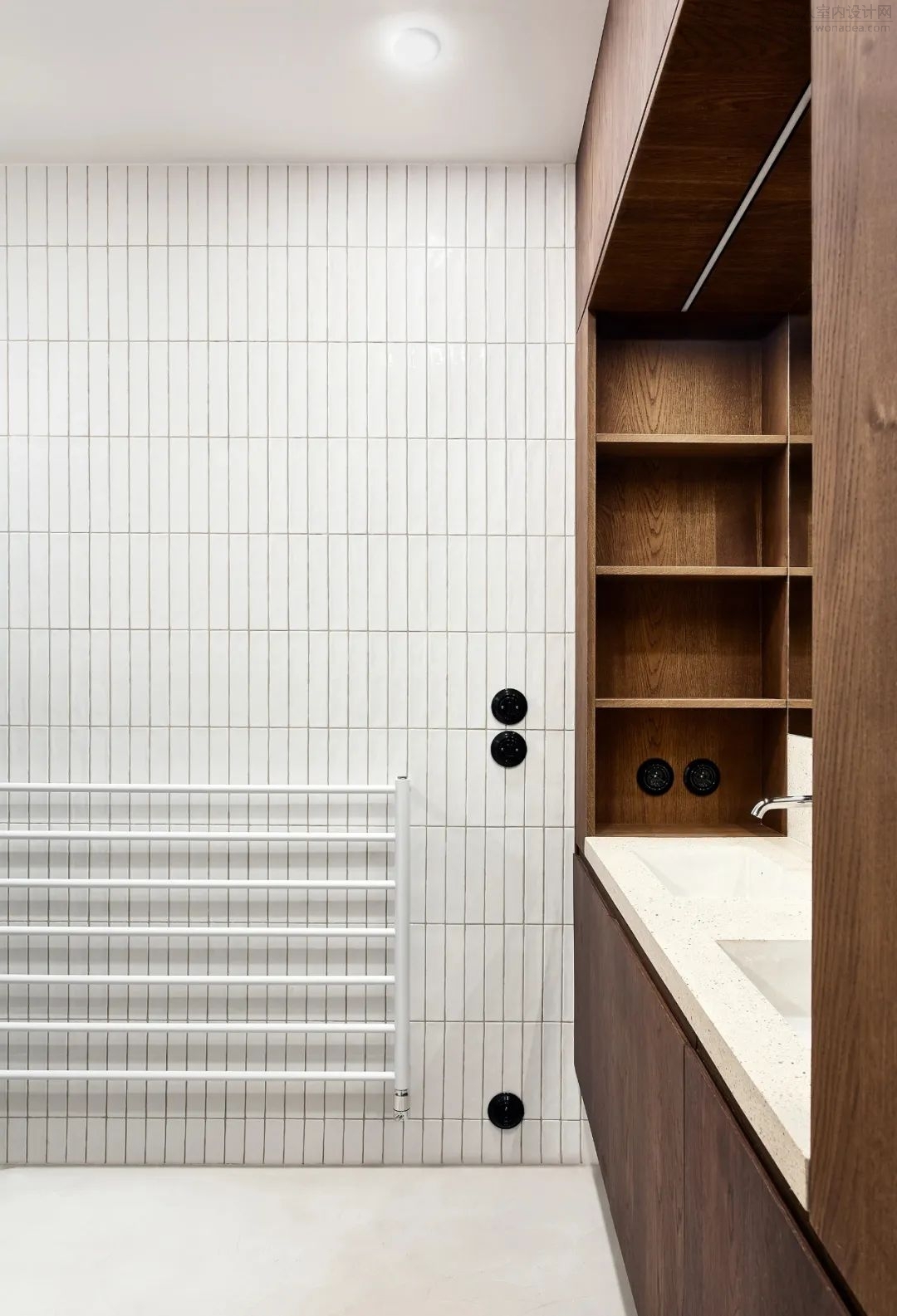
第二个原则是基于村舍和乡村房屋内部的历史特征。主空间的天花板、厨房、嵌入式橱柜和壁炉的材料解决方案和工艺参考了传统的解决方案,但保持了现代的审美或维护要求。
The second principle is based on the historical character of the interiors of cottages and country houses. Material solutions and workmanship of the ceilings in the main space, the kitchen, the built-in cupboards and the fireplace refer to the traditional solution but maintain modern requirements for aesthetics or maintenance.
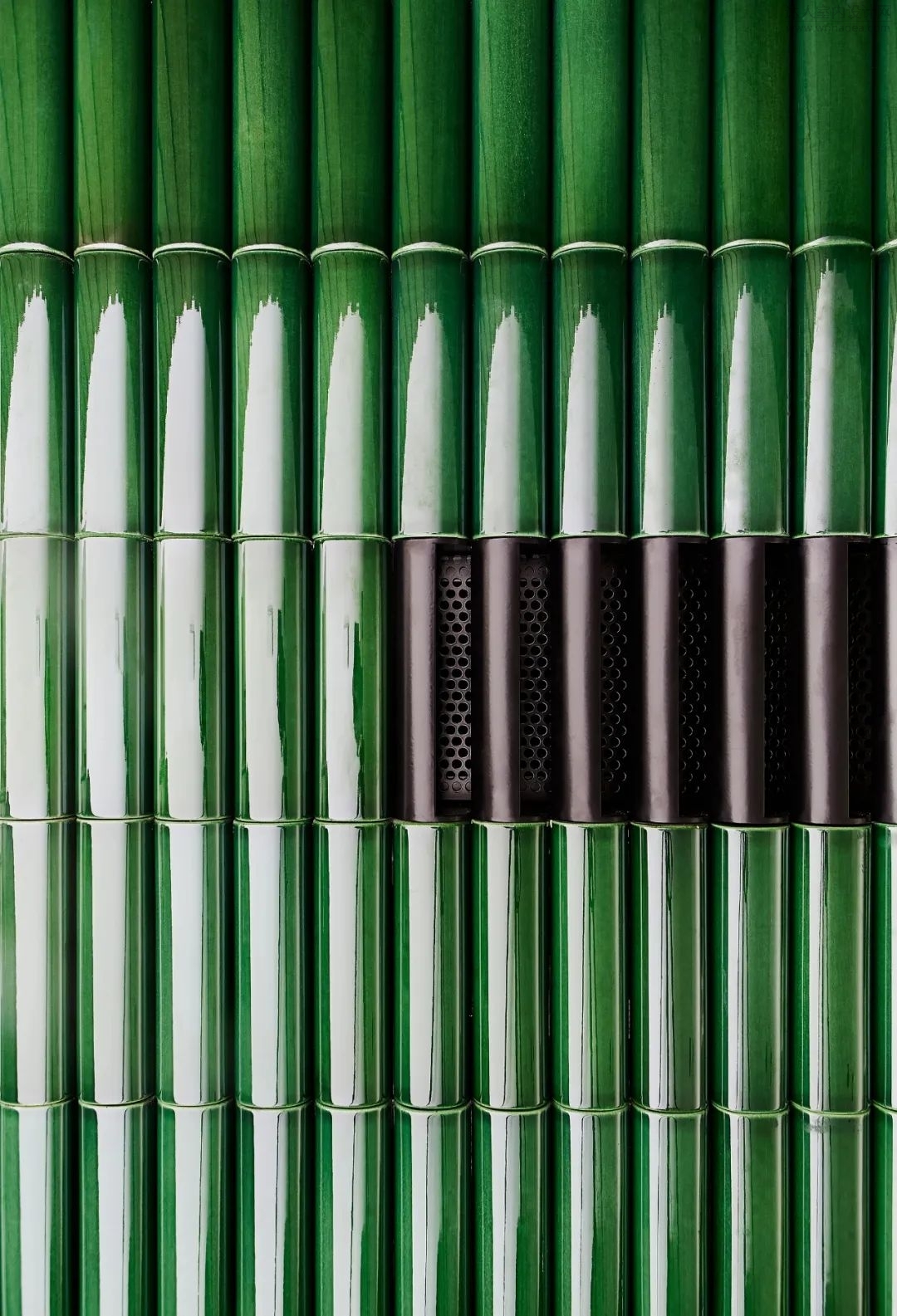
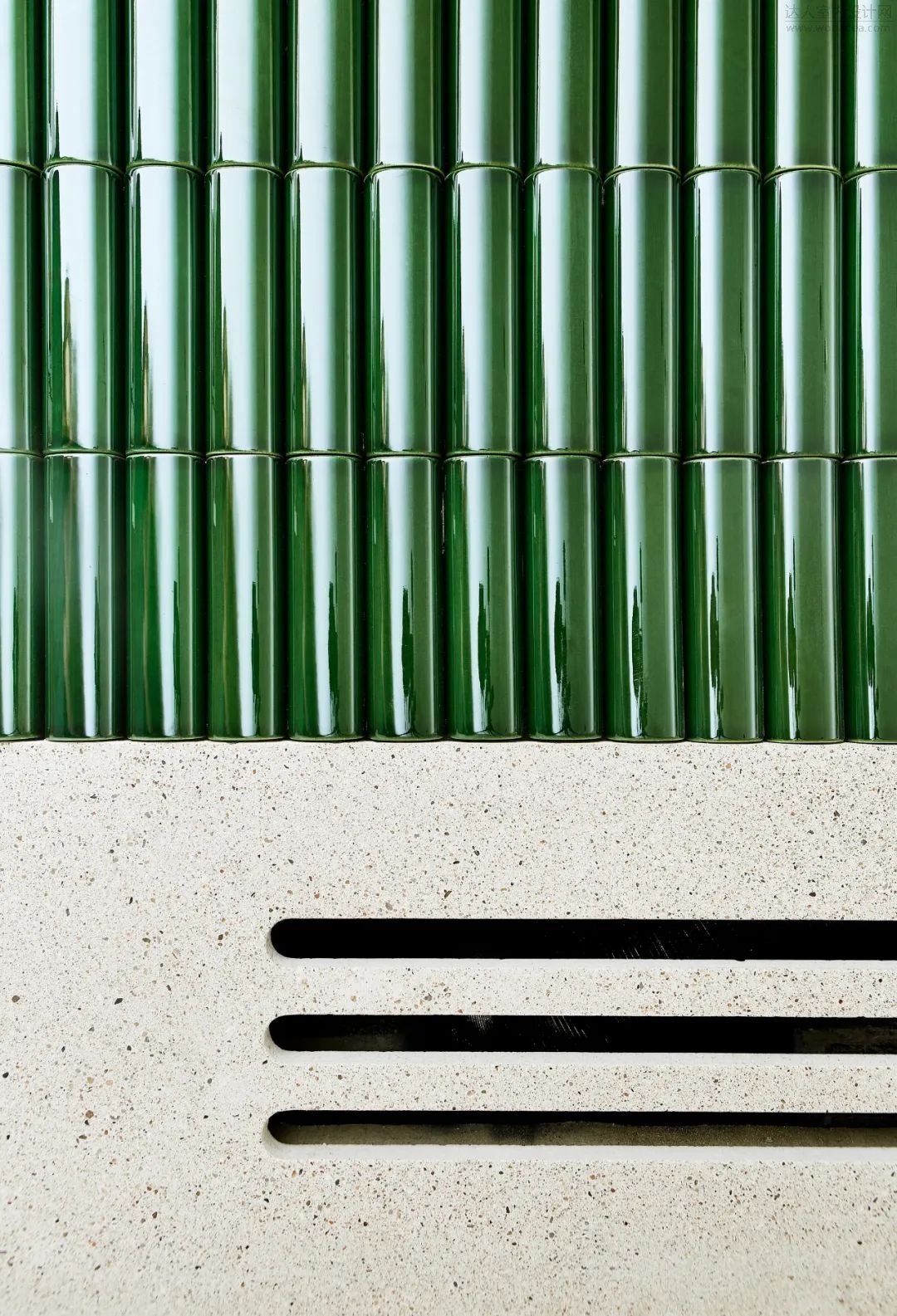
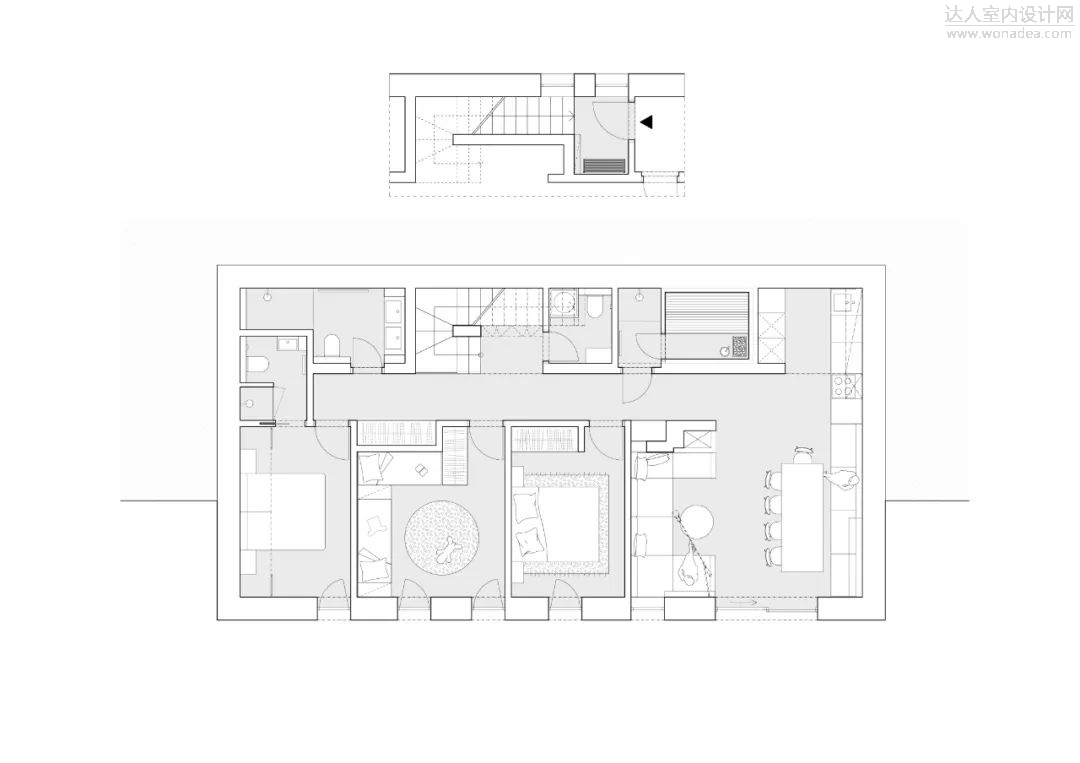
| ![启蔻芦花品牌活动进群礼[成都市]](data/attachment/block/49/4930ab6c3203cc125d83371f32e299c9.jpg) 启蔻芦花品牌活动进群礼[成都市]
启蔻芦花品牌活动进群礼[成都市]
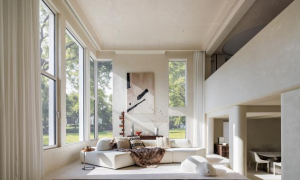 与时光共居|奶油侘寂风的自然疗愈力
项目名称|Project Name:《与时光共居|奶油侘寂风的自然疗愈力》
项目地址|Location
与时光共居|奶油侘寂风的自然疗愈力
项目名称|Project Name:《与时光共居|奶油侘寂风的自然疗愈力》
项目地址|Location
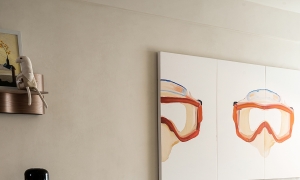 南昌阿鹤设计 |夏天的风还是吹到了理想家
这是一个精装房改造。
业主带着过往的生活经验重新看待它,有三点是需要重点强调的—
南昌阿鹤设计 |夏天的风还是吹到了理想家
这是一个精装房改造。
业主带着过往的生活经验重新看待它,有三点是需要重点强调的—
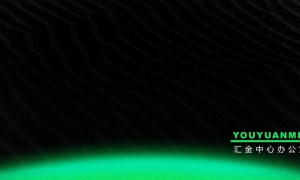 办公空间|旌旗展
办公空间|旌旗展
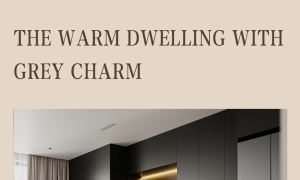 文山设计·王啸|灰韵暖居
文山设计·王啸|灰韵暖居
 与时光共居|奶油侘寂风的自然疗愈力
项目名称|Project Name:《与时光共居|奶油侘寂风的自然疗愈力》
项目地址|Location
与时光共居|奶油侘寂风的自然疗愈力
项目名称|Project Name:《与时光共居|奶油侘寂风的自然疗愈力》
项目地址|Location
 南昌阿鹤设计 |夏天的风还是吹到了理想家
这是一个精装房改造。
业主带着过往的生活经验重新看待它,有三点是需要重点强调的—
南昌阿鹤设计 |夏天的风还是吹到了理想家
这是一个精装房改造。
业主带着过往的生活经验重新看待它,有三点是需要重点强调的—
 办公空间|旌旗展
办公空间|旌旗展