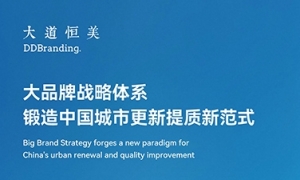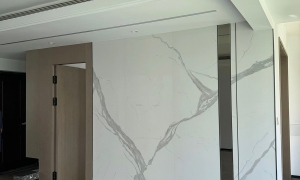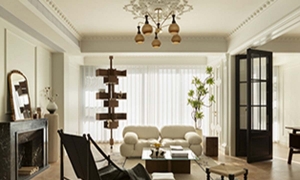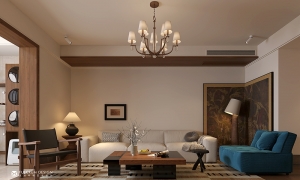| |
![启蔻芦花品牌活动进群礼[成都市]](data/attachment/block/49/4930ab6c3203cc125d83371f32e299c9.jpg) 启蔻芦花品牌活动进群礼[成都市]
启蔻芦花品牌活动进群礼[成都市]
 大道恒美:大品牌战略体系锻造中国城市更新
2025年中央城市工作会议于7月14日至15日在北京举行,会议系统阐释了我国城市发展从“
大道恒美:大品牌战略体系锻造中国城市更新
2025年中央城市工作会议于7月14日至15日在北京举行,会议系统阐释了我国城市发展从“
 精装改造实景《伴月将影》|175平精装房“
项目地址:济南 远洋潮起东方
服务团队:以志盛视
建筑面积:175㎡
沉淀在某
精装改造实景《伴月将影》|175平精装房“
项目地址:济南 远洋潮起东方
服务团队:以志盛视
建筑面积:175㎡
沉淀在某
 漫屿设计|当法式优雅遇见中古
真正关于家的设计,仅仅依赖功能和装饰所能传达的意义是有限的,更应该触及到居者价
漫屿设计|当法式优雅遇见中古
真正关于家的设计,仅仅依赖功能和装饰所能传达的意义是有限的,更应该触及到居者价
 武汉支点设计 ·岳家嘴小区/150㎡/中古风
项目地址:岳家嘴小区
设计面积:150平米
设计风格:中古风
主案设计:支点设计
软装
武汉支点设计 ·岳家嘴小区/150㎡/中古风
项目地址:岳家嘴小区
设计面积:150平米
设计风格:中古风
主案设计:支点设计
软装
 大道恒美:大品牌战略体系锻造中国城市更新
2025年中央城市工作会议于7月14日至15日在北京举行,会议系统阐释了我国城市发展从“
大道恒美:大品牌战略体系锻造中国城市更新
2025年中央城市工作会议于7月14日至15日在北京举行,会议系统阐释了我国城市发展从“
 精装改造实景《伴月将影》|175平精装房“
项目地址:济南 远洋潮起东方
服务团队:以志盛视
建筑面积:175㎡
沉淀在某
精装改造实景《伴月将影》|175平精装房“
项目地址:济南 远洋潮起东方
服务团队:以志盛视
建筑面积:175㎡
沉淀在某
 漫屿设计|当法式优雅遇见中古
真正关于家的设计,仅仅依赖功能和装饰所能传达的意义是有限的,更应该触及到居者价
漫屿设计|当法式优雅遇见中古
真正关于家的设计,仅仅依赖功能和装饰所能传达的意义是有限的,更应该触及到居者价