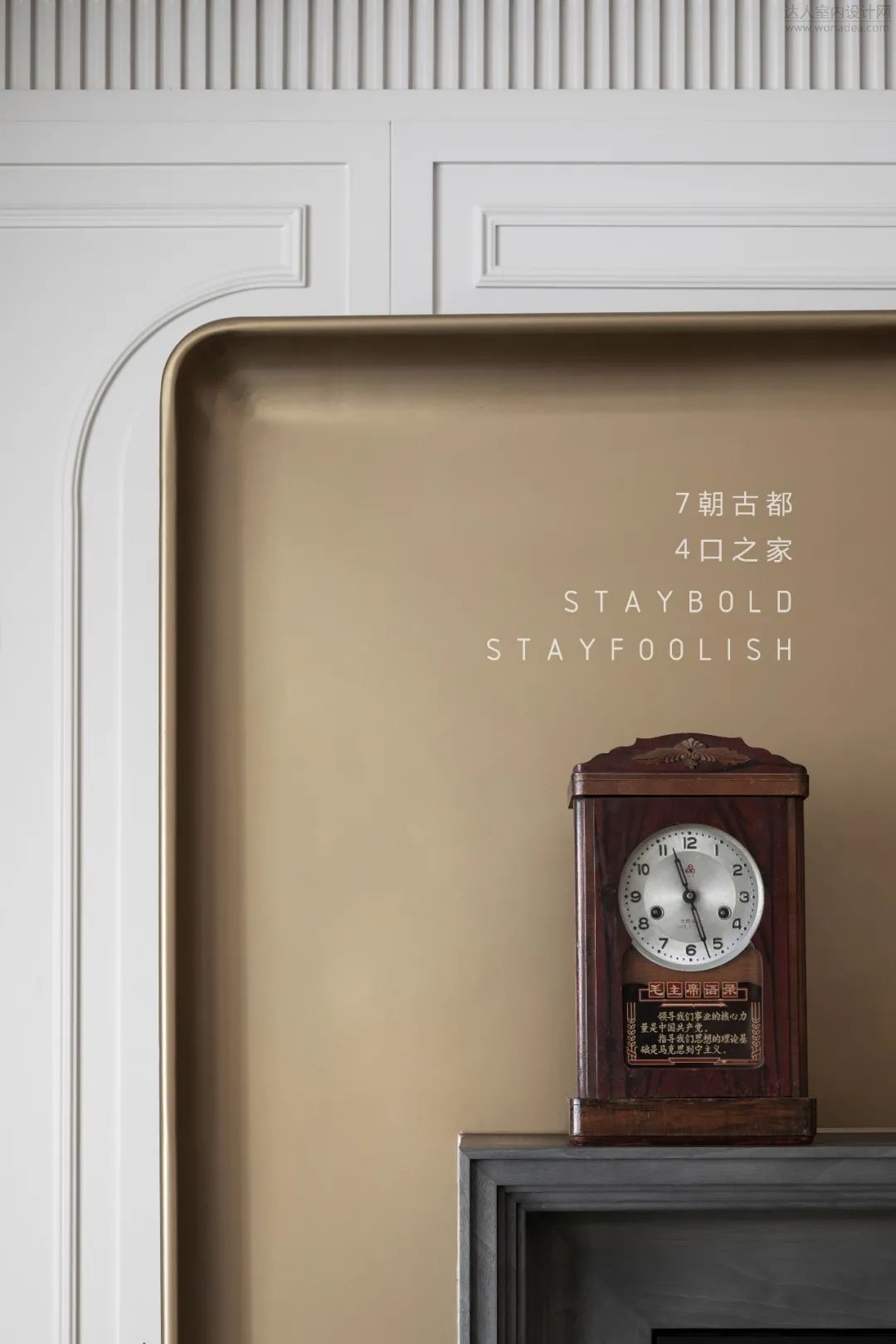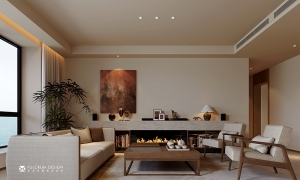马上注册,结交更多好友,享用更多功能,让你轻松玩转社区。
您需要 登录 才可以下载或查看,没有账号?立即注册
x

Hey,大家好今天分享的这一篇,是拙人营造2022年的首个作品分享。Hey,everybodyThe article shared today isZMAKE first work shared in 2022
这是一个200平的大平层,坐落在这个七朝古都开封,我们称为四口之家。
由于疫情的原因,原本是在2021年年底分享的。
最近刚刚拍摄完,分享给大家。
This is a largeFlat layer of 200 square meters, located in kaifeng, the ancient capital of seven dynasties. We call it a family of four.
Due to the outbreak,It was supposed to be shared at the end of 2021,So,just finished filming and share it with everyone.
客厅方向看多功能阅读区
客厅方向看多功能阅读区
多功能阅读区
客厅视角1
客厅视角2
多功能阅读区方向看客厅
本次的设计中,依然采用了“无风格化”这样的方式,在软装搭配上尽可能的多元和材质选择上尽可能有连接性和单一性。
在空间上,我们采取了一定节奏的韵律,小到大,再到小,再到大,这种反复递进和对立的手法来处理空间的层次。
In this design, the "no style" method is still adopted, and the soft outfit collocation is as diverse as possible and the material selection is as connected and simple as possible.
In space, we adopt a certain rhythm of rhythm, small to big, then to small, then to big, this kind of repeated progressive and opposite technique to deal with the level of space.
多功能阅读区
客厅局部
客厅方向看阳台
客厅局部
客厅方向看阳台
客厅壁炉局部
多功能阅读区局部
餐厅
餐厅方向看客厅
餐厅方向看开放式厨房
在整个户型当中,我们设置了两个厅,一个是入户前厅,用来增加空间的仪式感,
同时,我们在后面的三间卧室中间增加了一个长廊,让整个空间产生了一定的连贯性
主卧内部我们全部将其进行了一次重构,让卫生间、卧室和衣帽间、盆浴区四大部分进行一个无边界连接。
In the whole apartment, we set up two halls, one is the entrance hall, which is used to increase the sense of ritual of space.
At the same time, we added a promenade between the three bedrooms at the back to create some continuity
Advocate lie interior we undertook its reconstruction completely, let toilet, bedroom and cloakroom, basin bath area 4 big parts undertake a do not have boundary connection.
次卧室
主卧室卫生间
主卧室局部
主卧室
主卧室卫生间
打开主卧室卫生间的门
主卧室卫生间
色彩上On the colour:
①
本项目在色彩上,我们在整个立面用了浅米灰的一个配色,在顶面上我们选择了亚白色,现场的感受上,如果能把顶面的颜色也用成同立面颜色(即米灰色),整体空间气氛可能会更棒。
软装上On the soft outfit:
①
客厅的主沙发的尺寸总长度为3.2米,如果优化到在2.9米最佳。②
多功能阅读区的长台,我们选择了亚克力材质,亚克力的透明性对空间实际上是没有帮助的,他并没有在这个区域内形成一个较为稳定的磁场,所以,这里改为一个深色木作的桌子,可能整个的空间感和磁场性更强。
定制材料上On custom materials:①
这次的卧室背景我们选择了壁画定制,那壁画定制对于像素的要求是较高的,本次壁画定制,现场看它的清晰度,如果能再清晰30%,效果可能会更好。
设备上On the device:
①
本次客厅考虑到预算,我们选择了雾化壁炉,如果选择用真火壁炉,可能客厅的整个围合感和场景感会更好。在造型上On the modelling:①
客厅的主场壁炉背景,它的形体有点偏大,在空间当中比例失调而导致向心力不足。如果将背景后面的金属形体高度降300MM,宽度减100MM,它的美学和向心力则会更好。
项目信息
Information
项目名称:7朝古都,4口之家
Project Name:Seven dynasties,A family of four
项目面积|200㎡
Project area|200㎡
主笔设计师|叶晓波
Main designer|Ye Xiaobo
参与设计|付姗姗、邓泽康、李双双、刘菲丽、马玉婷
Participate in the design|Fu shanshan、Deng zekang、Li shuangshuang、Liu feili、Mayuting
软装设计|冯晓静、徐小杰
Soft decoration|Feng xiaojing、Xu xiaojie
项目PM|赵晶丽
Project PM|Zhao jingli
摄影|明境建筑摄影
photography|Ming Jing Architectural Photographing
| ![启蔻芦花品牌活动进群礼[成都市]](data/attachment/block/49/4930ab6c3203cc125d83371f32e299c9.jpg) 启蔻芦花品牌活动进群礼[成都市]
启蔻芦花品牌活动进群礼[成都市]
 武汉支点设计 ·电建洺悦江湾/164㎡/宋氏美
项目地址:电建洺悦江湾
设计面积:164平米
设计风格:宋氏美学
主案设计:支点设计
武汉支点设计 ·电建洺悦江湾/164㎡/宋氏美
项目地址:电建洺悦江湾
设计面积:164平米
设计风格:宋氏美学
主案设计:支点设计
 精品酒店【ZEN哲恩设计】
精品酒店【ZEN哲恩设计】
 精品服装店【ZEN哲恩设计】
精品服装店【ZEN哲恩设计】
 武汉支点设计 ·华发公园首府/118㎡/现代
项目地址:华发公园首府
设计面积:118平米
设计风格:现代
主案设计:支点设计
软装
武汉支点设计 ·华发公园首府/118㎡/现代
项目地址:华发公园首府
设计面积:118平米
设计风格:现代
主案设计:支点设计
软装
 武汉支点设计 ·电建洺悦江湾/164㎡/宋氏美
项目地址:电建洺悦江湾
设计面积:164平米
设计风格:宋氏美学
主案设计:支点设计
武汉支点设计 ·电建洺悦江湾/164㎡/宋氏美
项目地址:电建洺悦江湾
设计面积:164平米
设计风格:宋氏美学
主案设计:支点设计
 精品酒店【ZEN哲恩设计】
精品酒店【ZEN哲恩设计】
 精品服装店【ZEN哲恩设计】
精品服装店【ZEN哲恩设计】