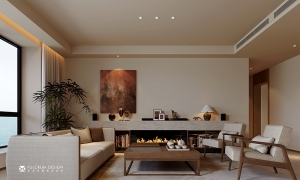| |
![启蔻芦花品牌活动进群礼[成都市]](data/attachment/block/49/4930ab6c3203cc125d83371f32e299c9.jpg) 启蔻芦花品牌活动进群礼[成都市]
启蔻芦花品牌活动进群礼[成都市]
 武汉支点设计 ·电建洺悦江湾/164㎡/宋氏美
项目地址:电建洺悦江湾
设计面积:164平米
设计风格:宋氏美学
主案设计:支点设计
武汉支点设计 ·电建洺悦江湾/164㎡/宋氏美
项目地址:电建洺悦江湾
设计面积:164平米
设计风格:宋氏美学
主案设计:支点设计
 精品酒店【ZEN哲恩设计】
精品酒店【ZEN哲恩设计】
 精品服装店【ZEN哲恩设计】
精品服装店【ZEN哲恩设计】
 武汉支点设计 ·华发公园首府/118㎡/现代
项目地址:华发公园首府
设计面积:118平米
设计风格:现代
主案设计:支点设计
软装
武汉支点设计 ·华发公园首府/118㎡/现代
项目地址:华发公园首府
设计面积:118平米
设计风格:现代
主案设计:支点设计
软装
 武汉支点设计 ·电建洺悦江湾/164㎡/宋氏美
项目地址:电建洺悦江湾
设计面积:164平米
设计风格:宋氏美学
主案设计:支点设计
武汉支点设计 ·电建洺悦江湾/164㎡/宋氏美
项目地址:电建洺悦江湾
设计面积:164平米
设计风格:宋氏美学
主案设计:支点设计
 精品酒店【ZEN哲恩设计】
精品酒店【ZEN哲恩设计】
 精品服装店【ZEN哲恩设计】
精品服装店【ZEN哲恩设计】