马上注册,结交更多好友,享用更多功能,让你轻松玩转社区。
您需要 登录 才可以下载或查看,没有账号?立即注册
x
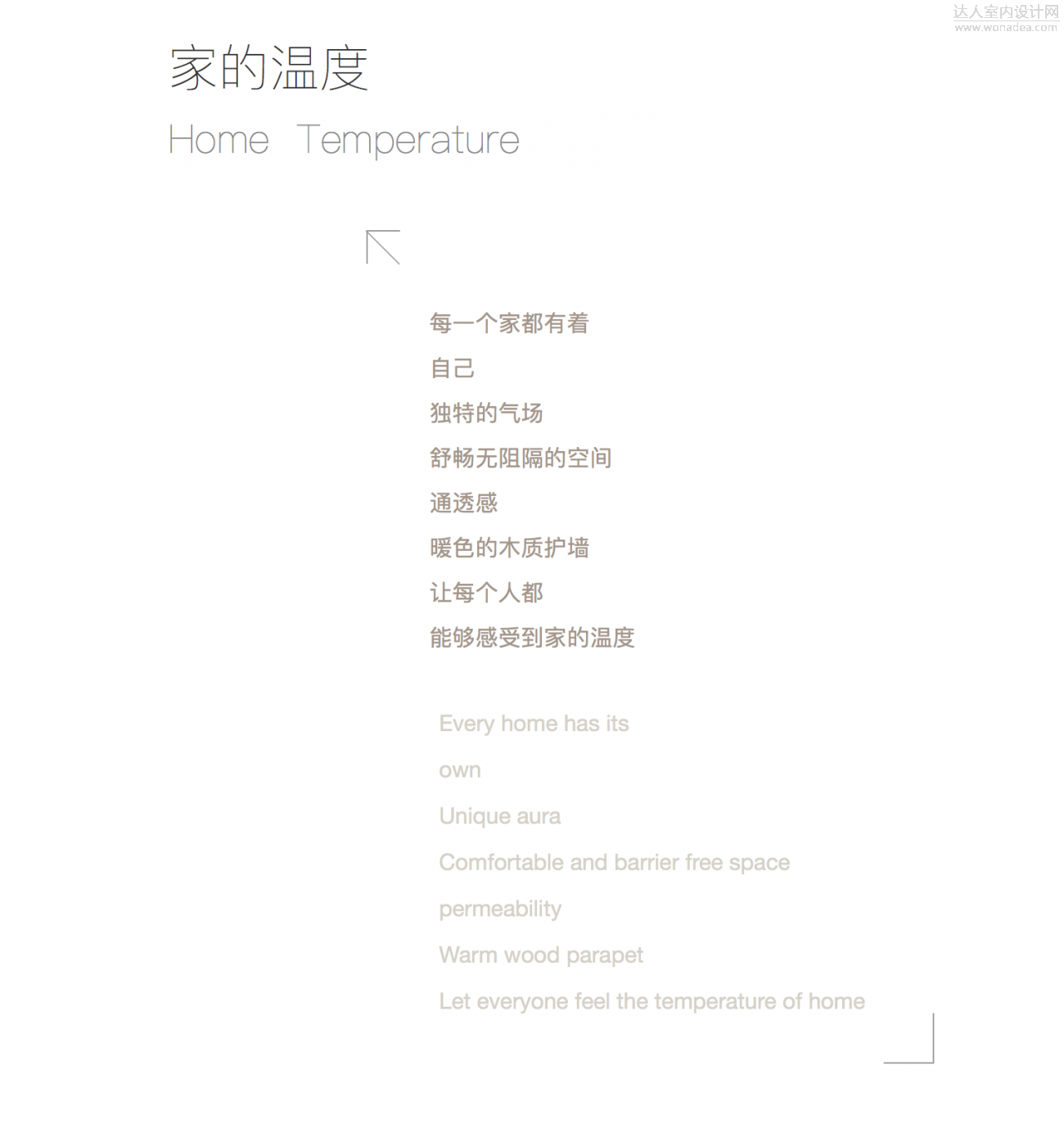
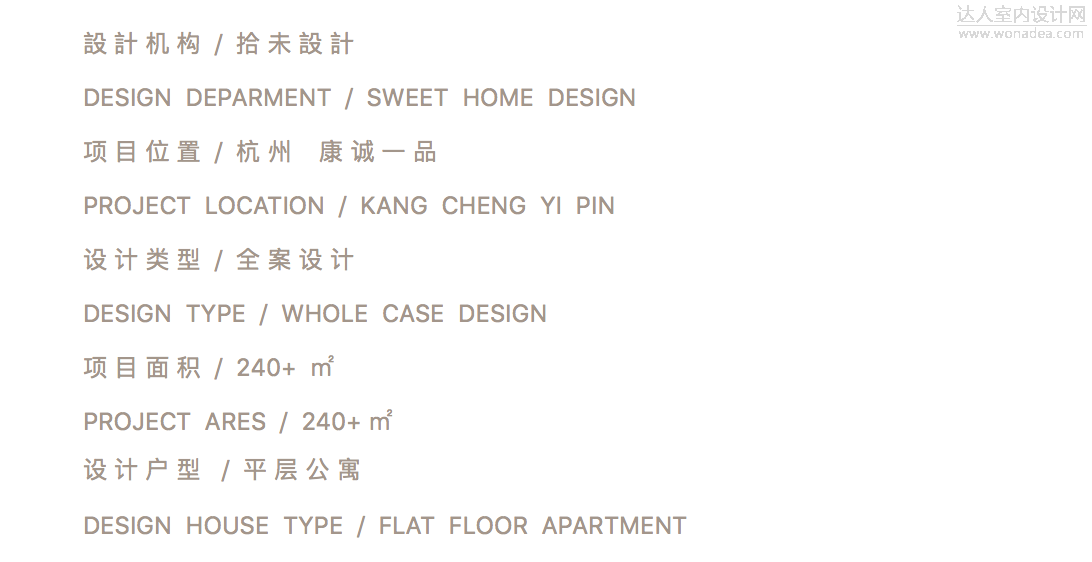
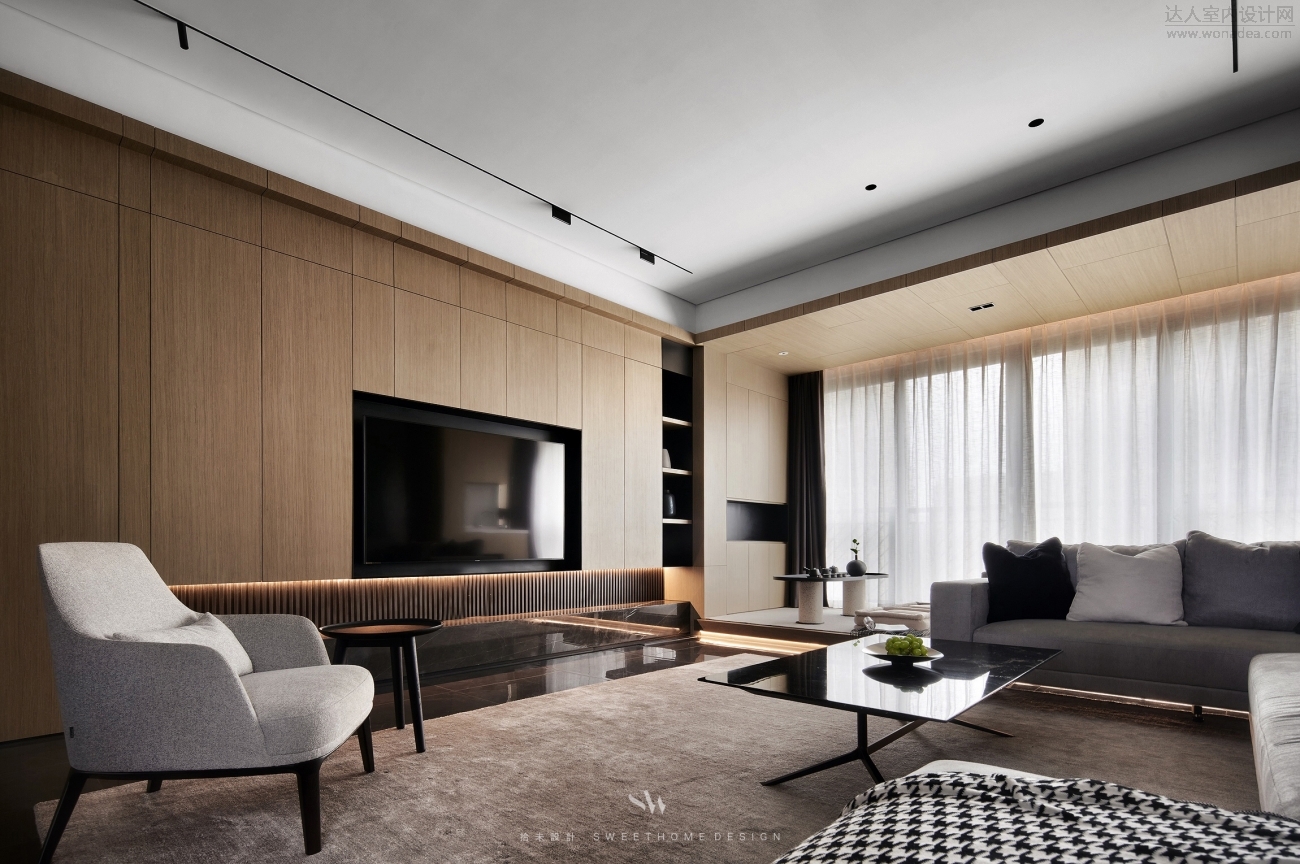 温暖的木饰面不仅化解了白墙带来的冰冷感,大量的储物空间也隐藏其中.
The warm wood veneer not only dissolves the ice cold feeling brought by the white wall, but also hides a lot of storage space.
温暖的木饰面不仅化解了白墙带来的冰冷感,大量的储物空间也隐藏其中.
The warm wood veneer not only dissolves the ice cold feeling brought by the white wall, but also hides a lot of storage space.
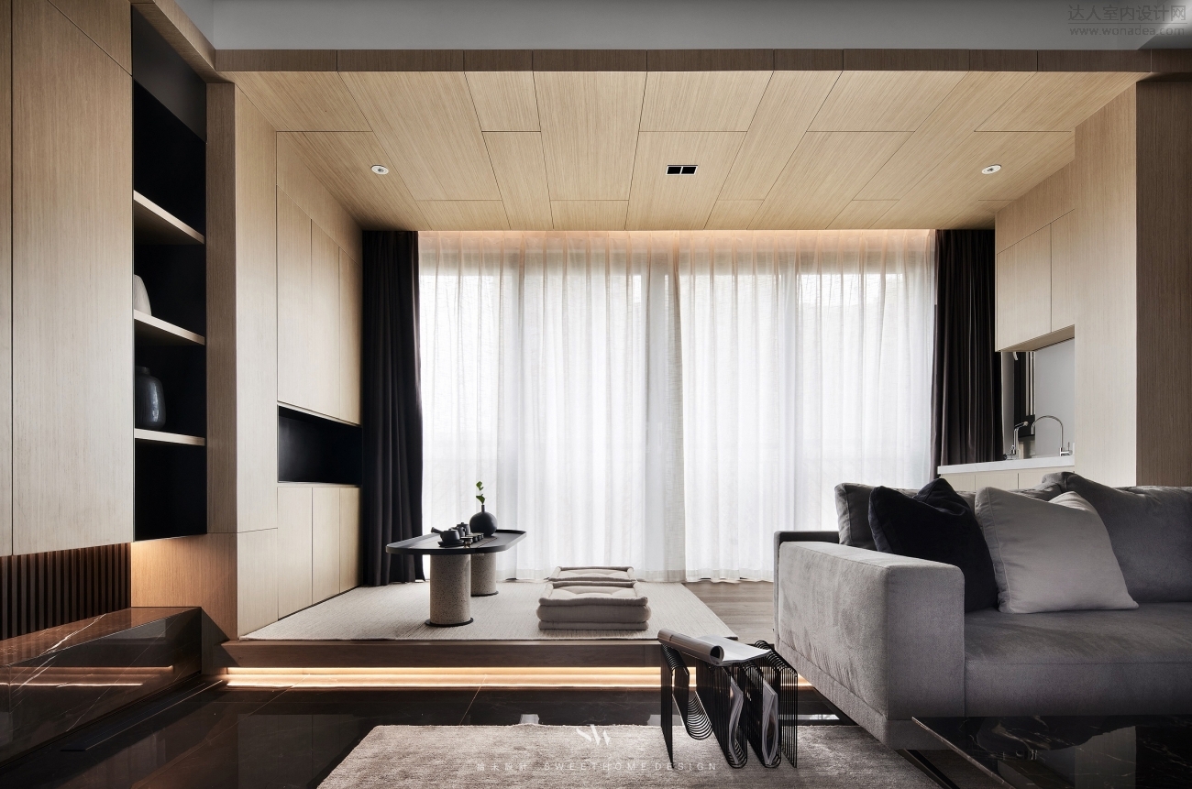
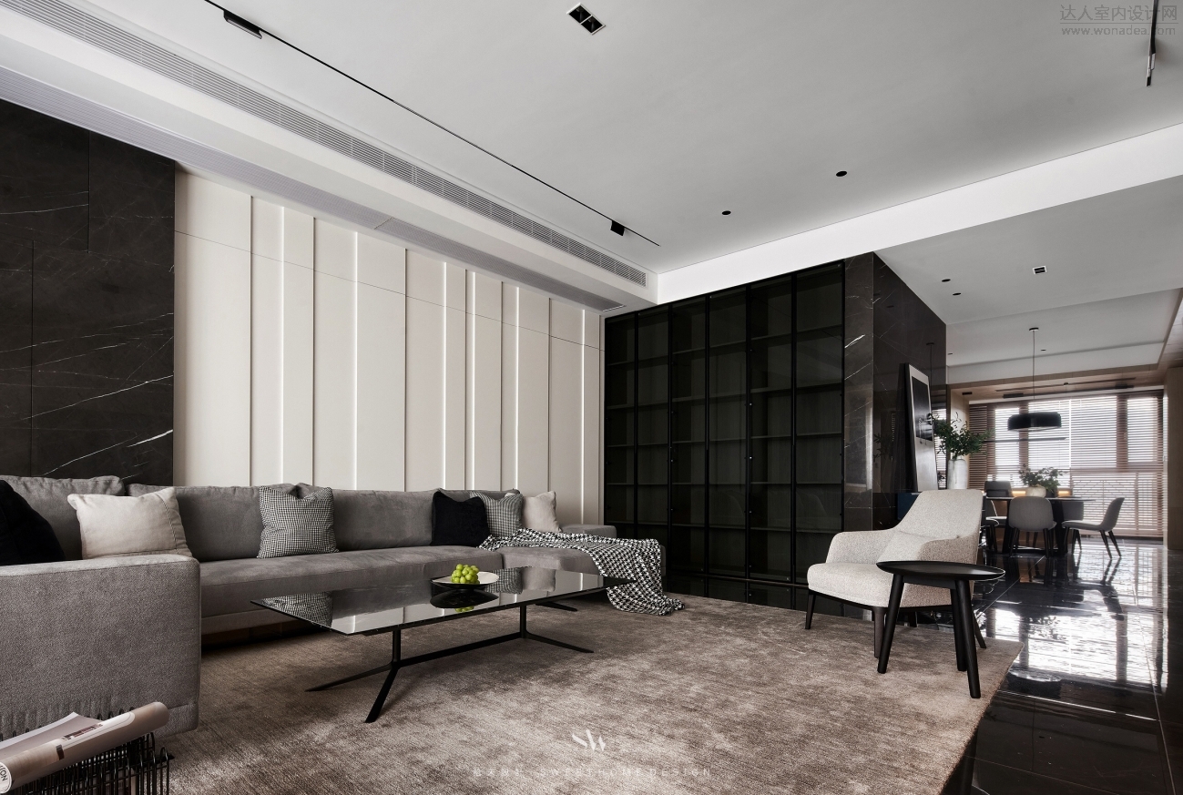
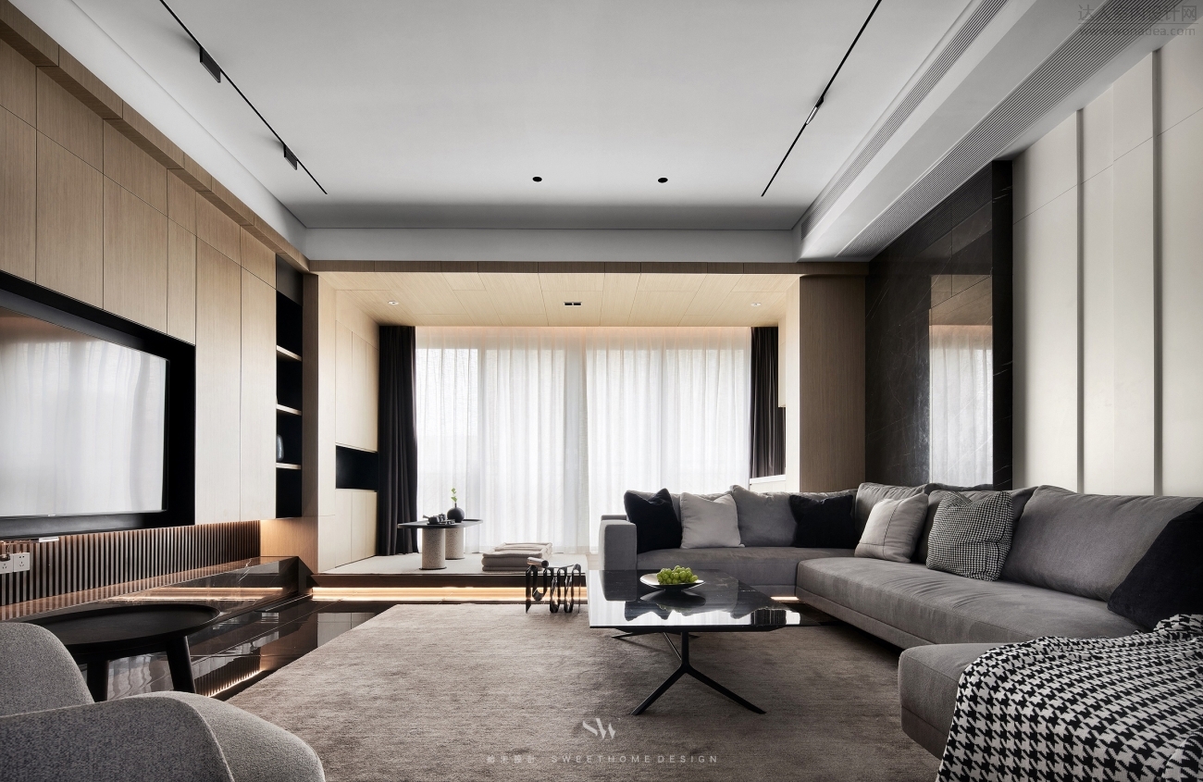
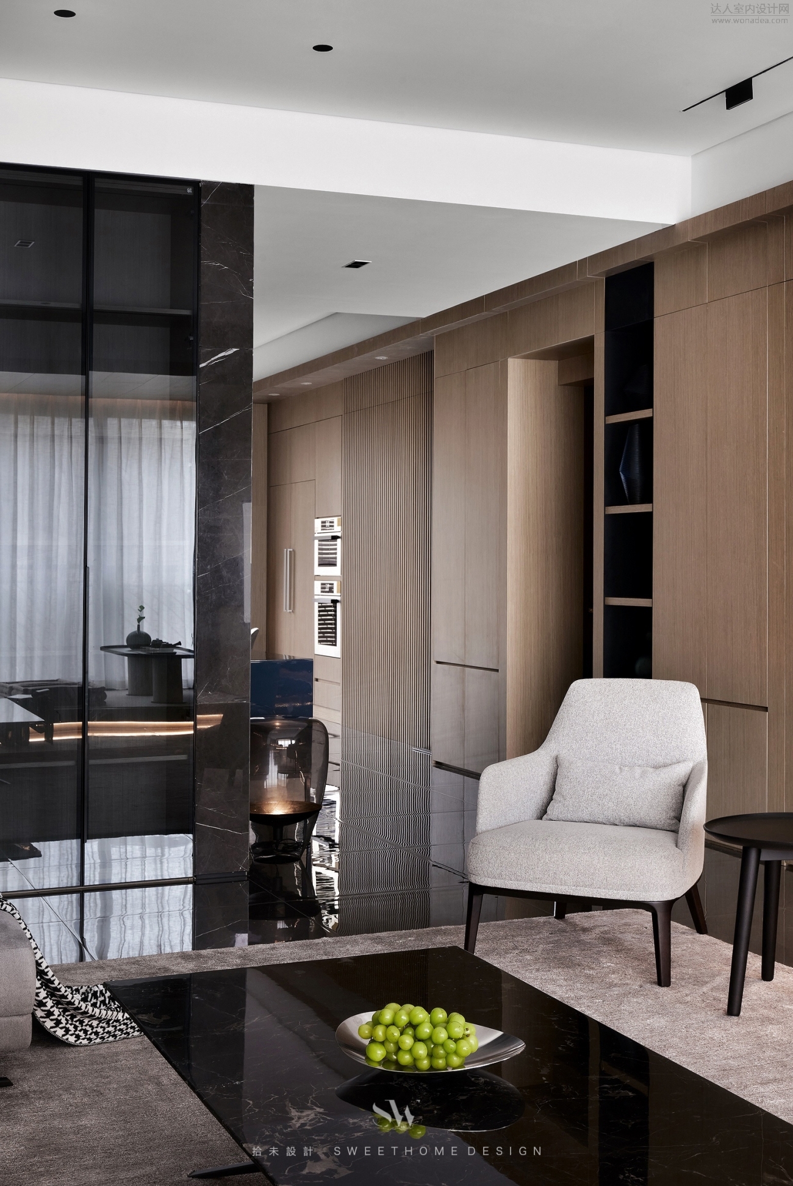
空间简约而不简单,不需要多余的空间隔断,也不用过多的饰品来装点,它凝结着设计师的独具匠心.
This space is simple but not simple, does not need redundant space partition, also does not need too many ornaments to decorate, it condenses the designer's originality.
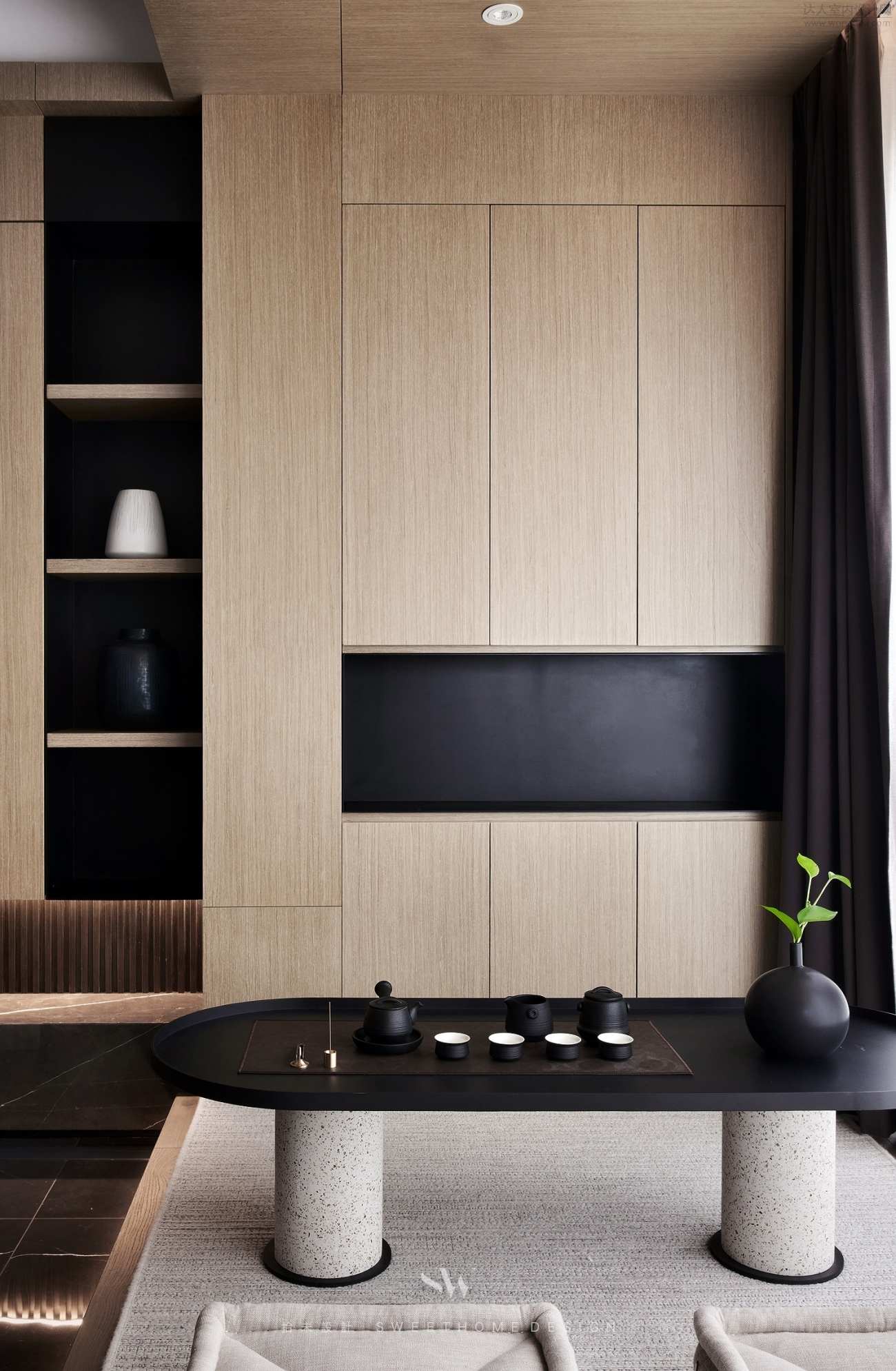
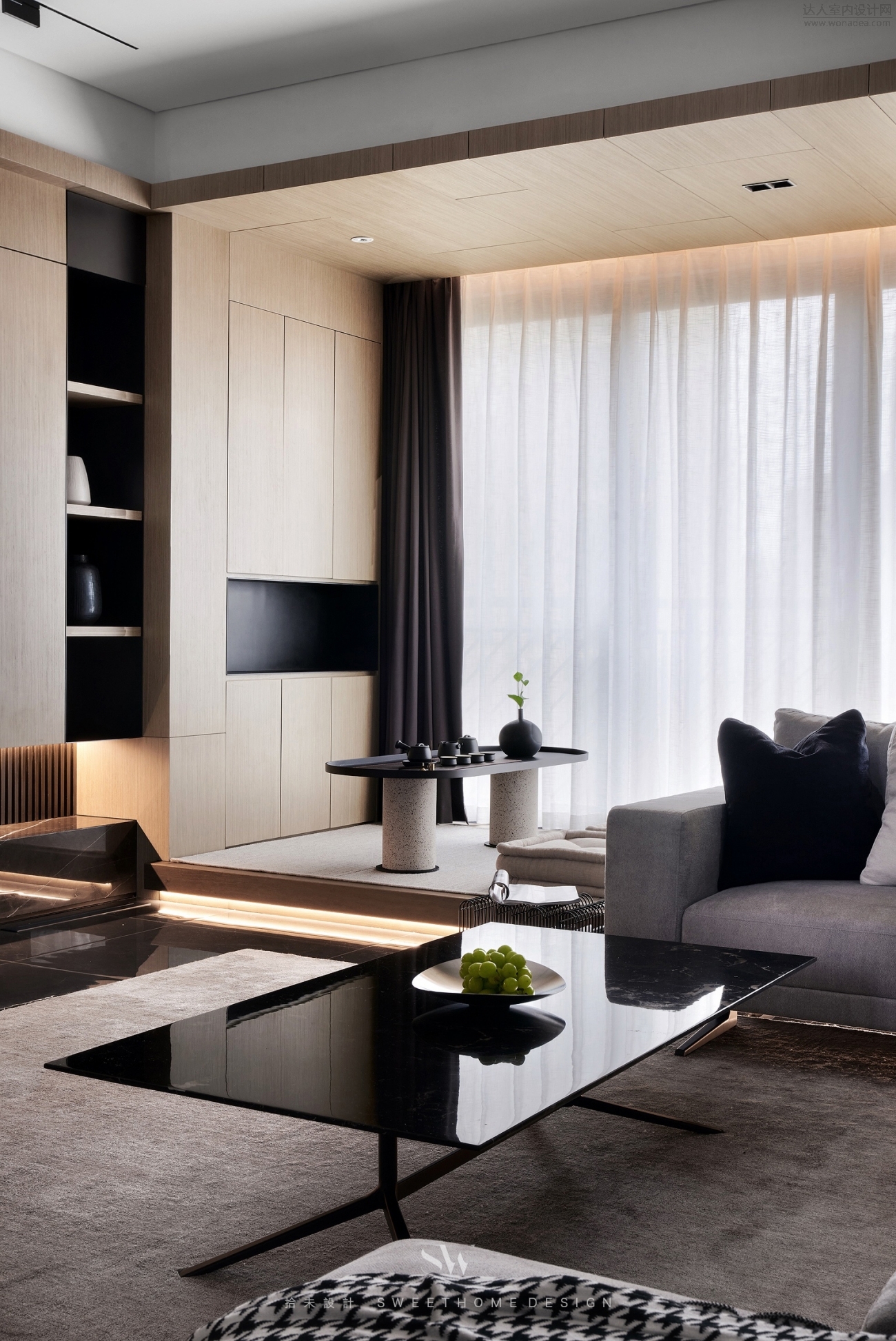
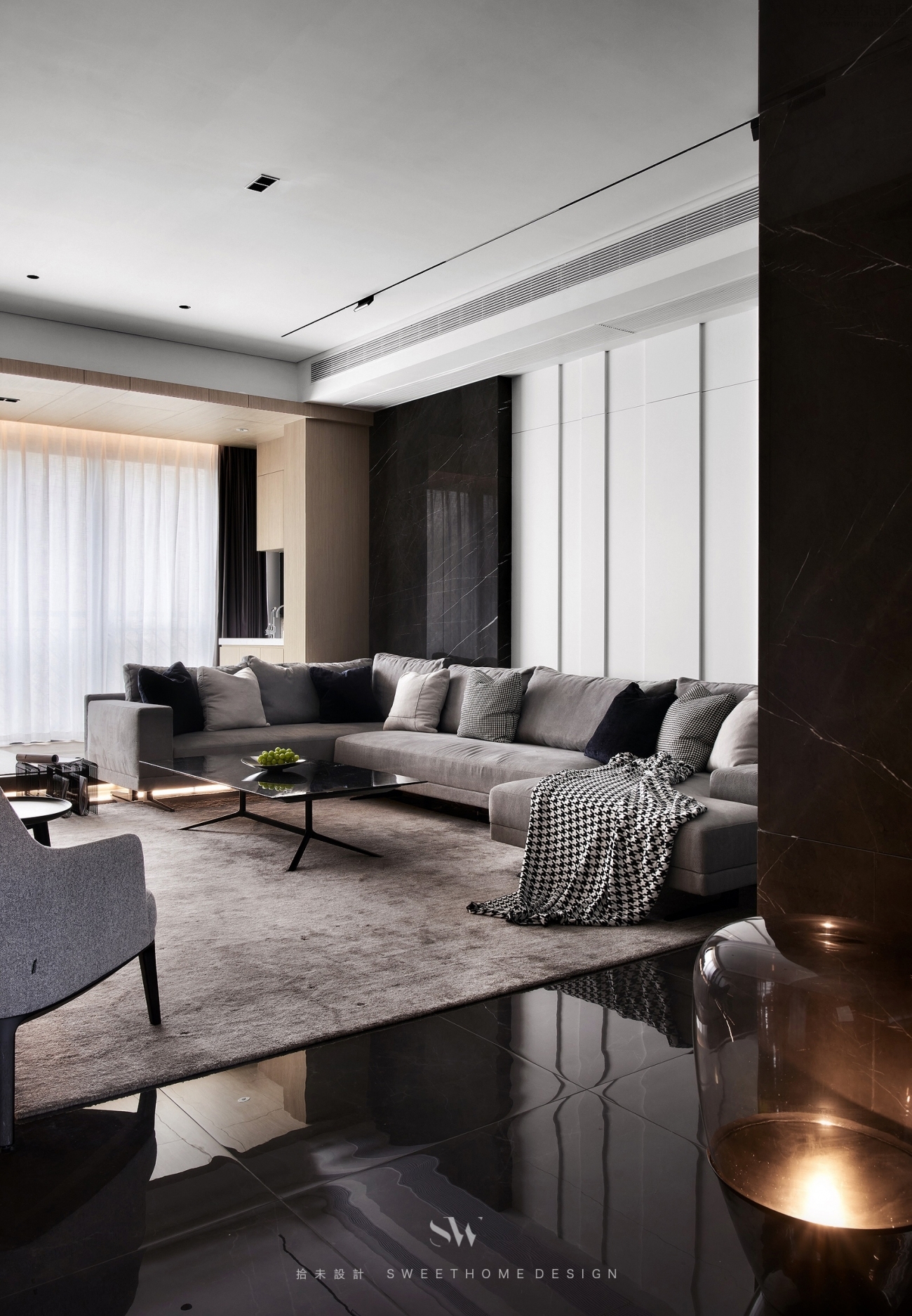
色彩在空间里充当不可小觑的力量,木饰面的合理利用大大提高了空间的视觉感,大理石的质感和木饰面的肌理形成鲜明的对比,灰色系布艺家具和金属质感的几类,丰富了整个空间的层次.
Color plays an important role in space. The rational use of wood veneer greatly improves the visual sense of space. The texture of marble is in sharp contrast to the texture of wood veneer. The gray system of cloth furniture and metal texture enriches the level of the whole space.
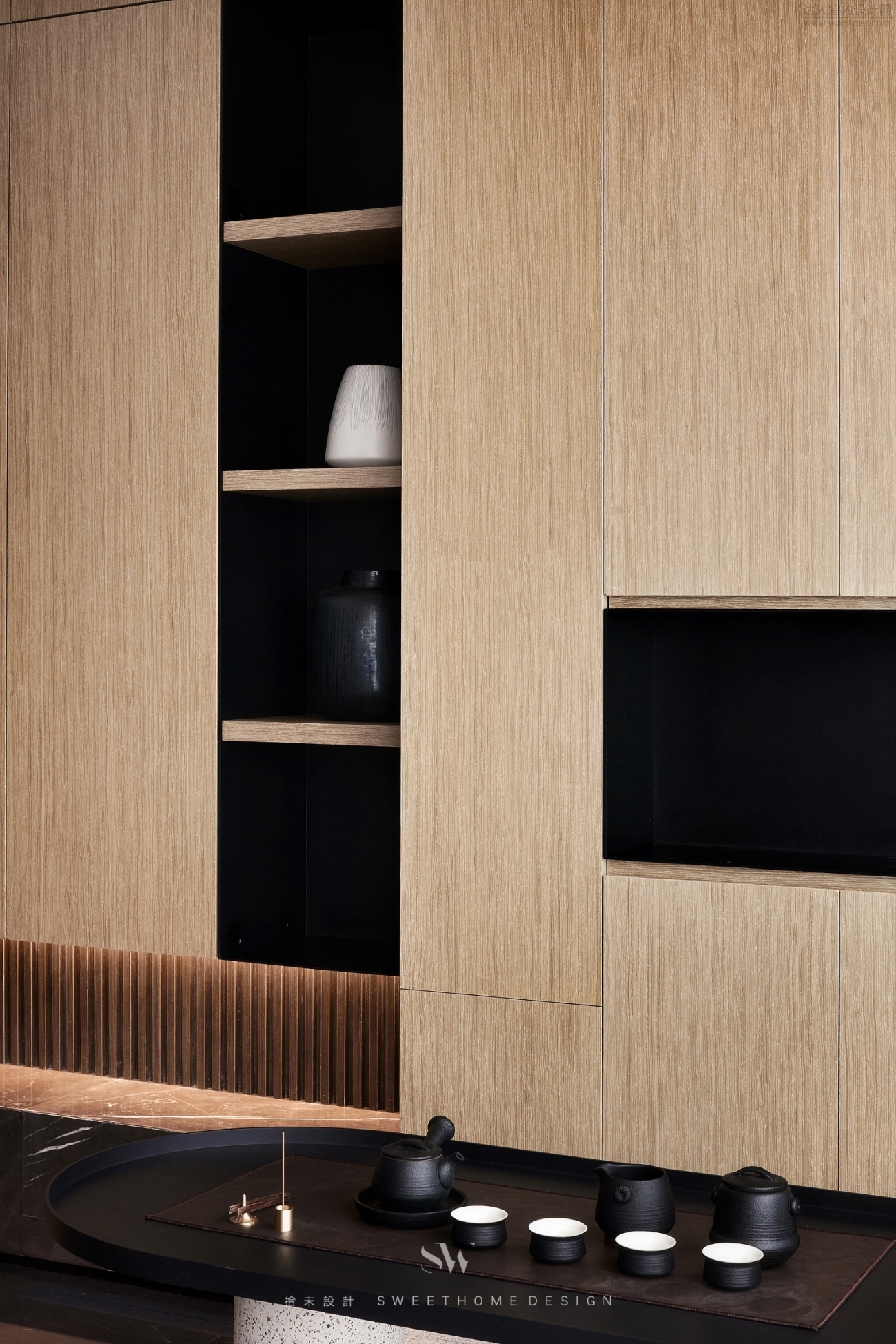
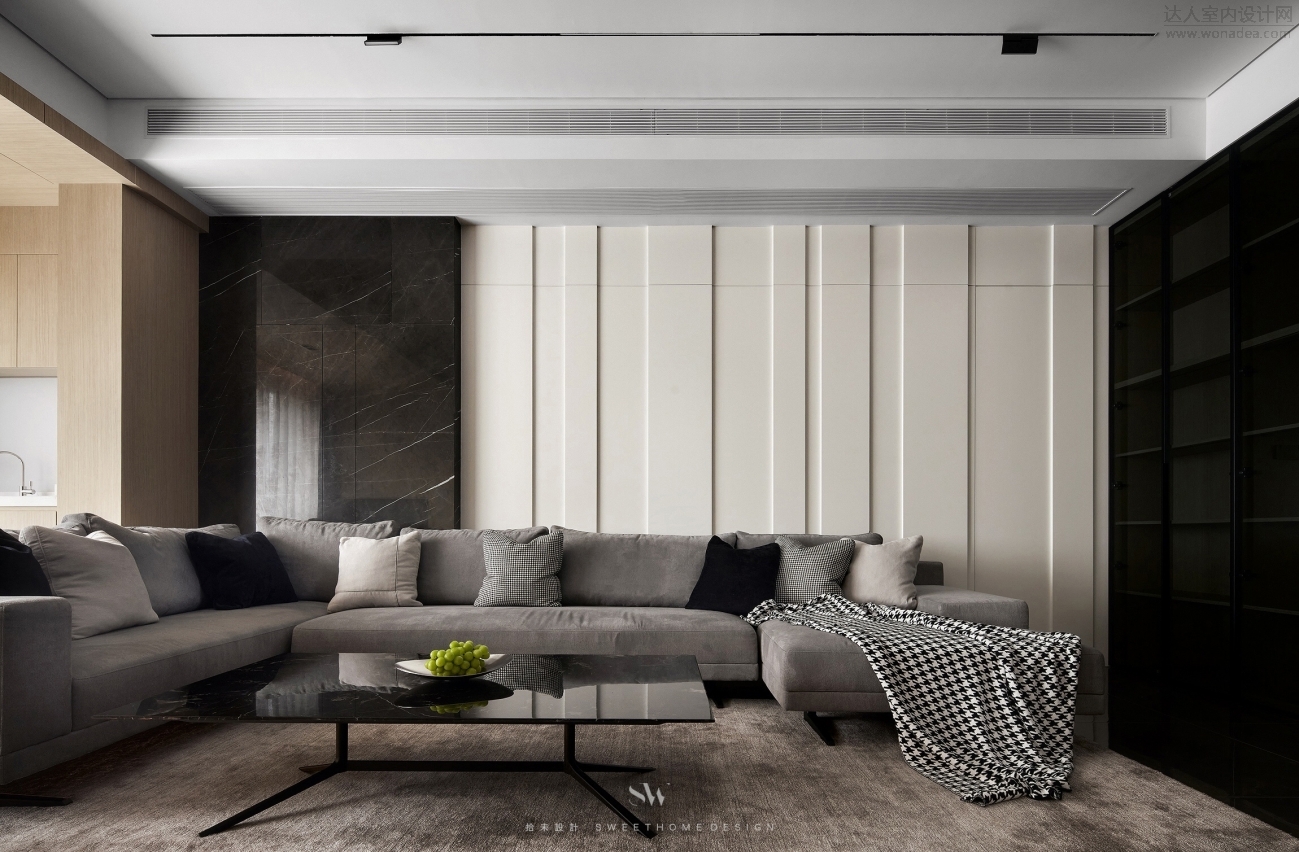
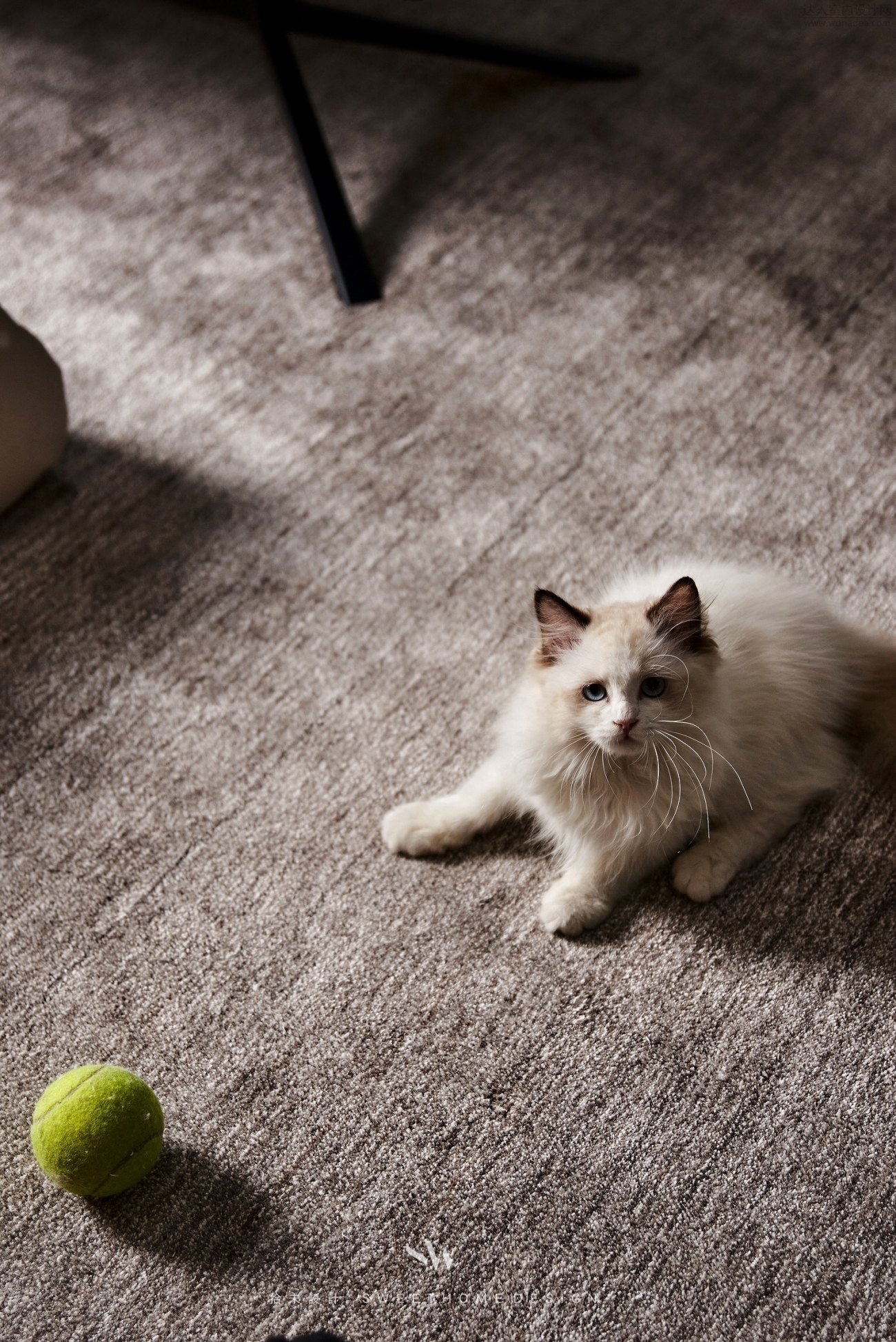 猫精灵的闯入,仿佛一颗跳动的音符,让整个空间节奏瞬间活跃了起来.
猫精灵的闯入,仿佛一颗跳动的音符,让整个空间节奏瞬间活跃了起来.
The cat spirit's intrusion, like a beating note, makes the whole space rhythm instantly active.
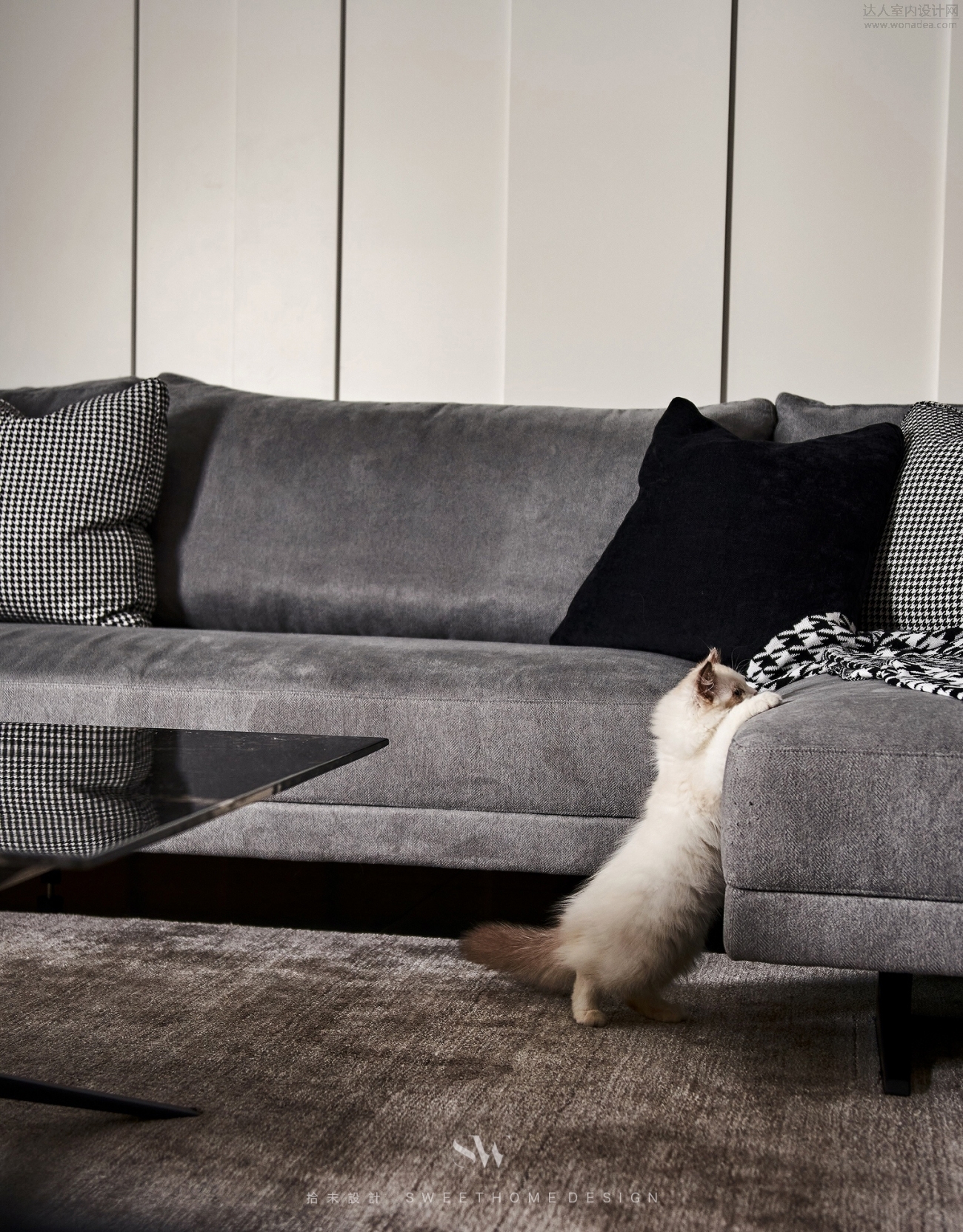
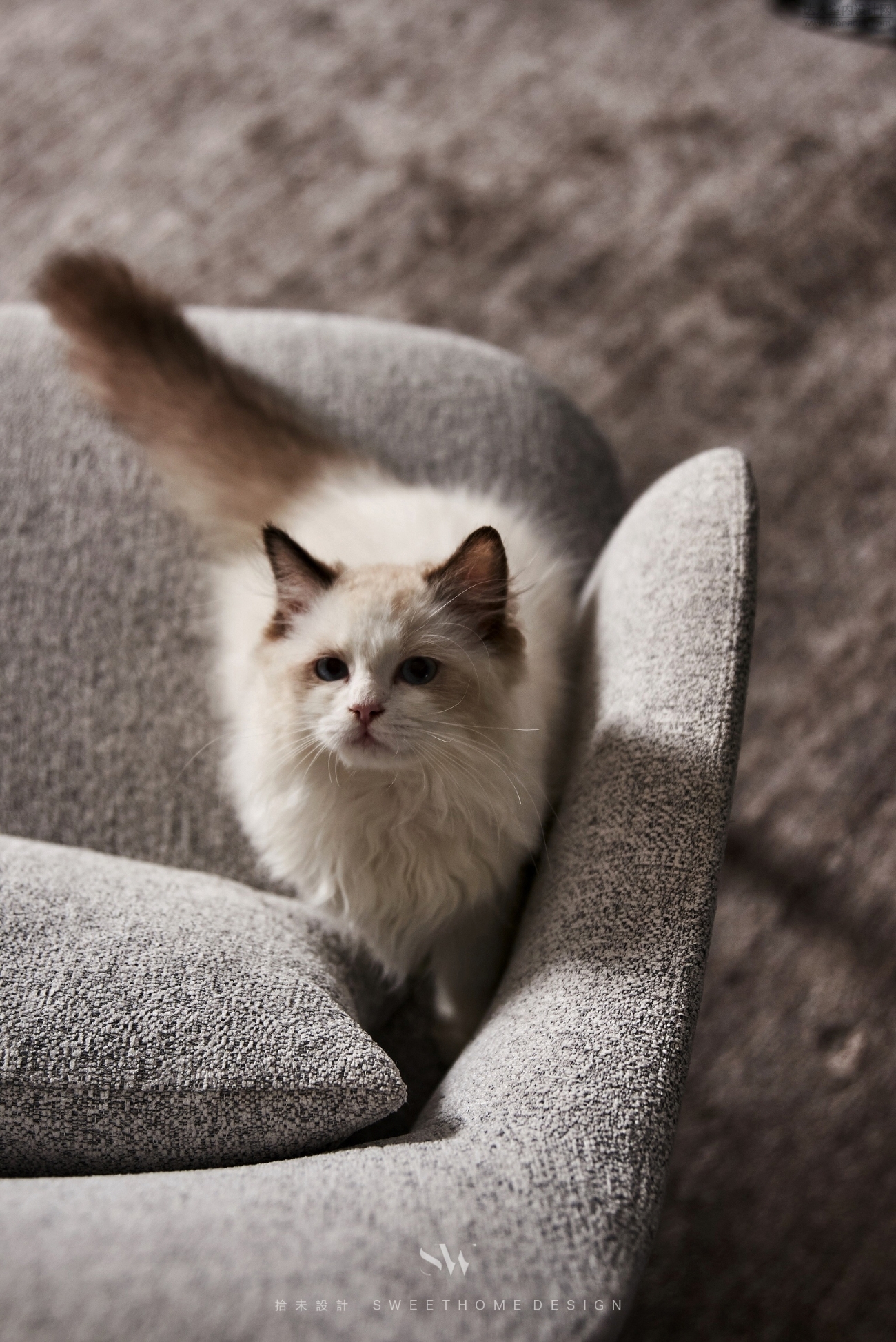
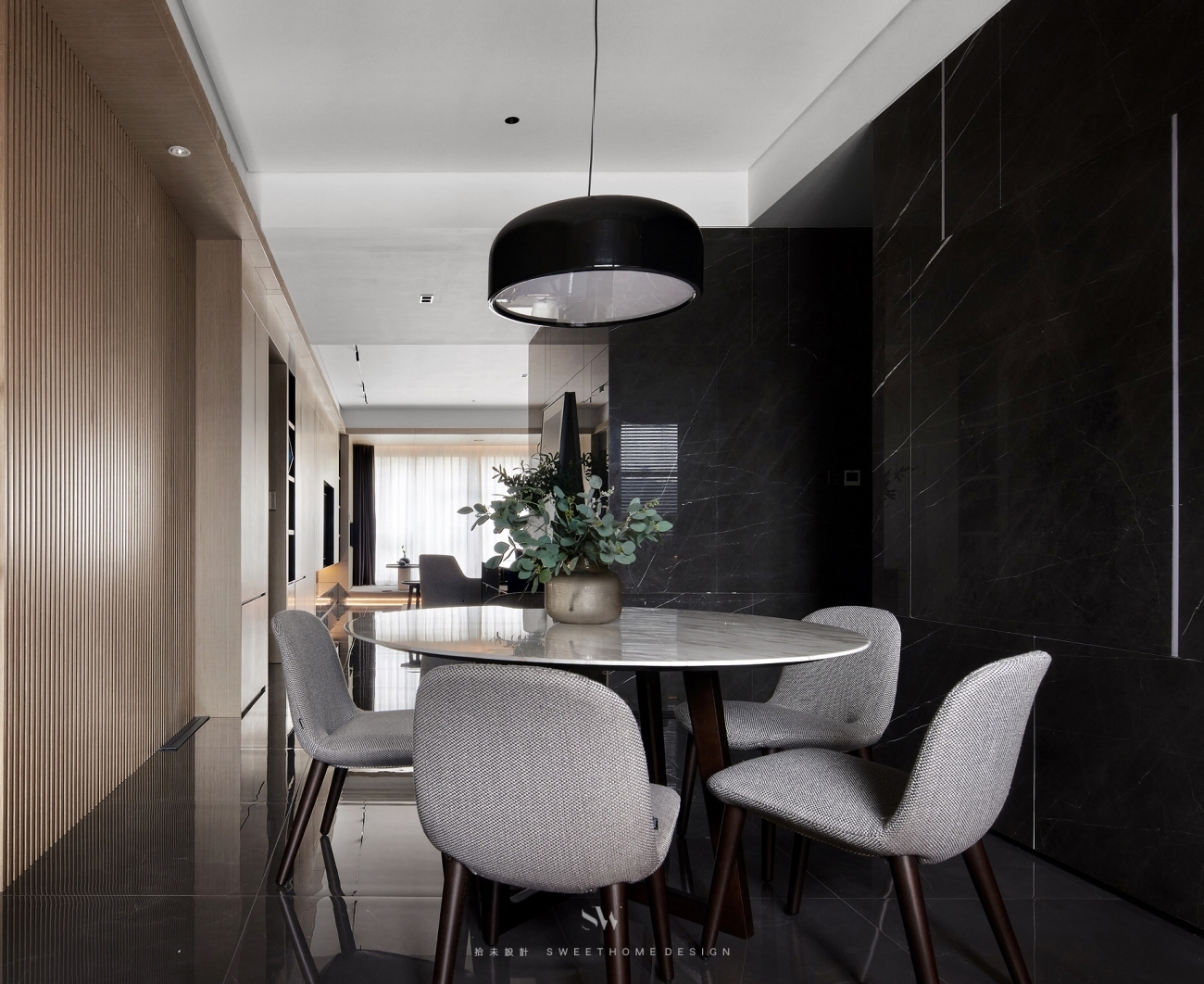
圆餐厅与水吧台的结合,让餐厅功能更加丰富.
The combination of round restaurant and water bar makes the restaurant more functional.

木饰面和石材墙面,诉说着延续的空间故事,更好地协调了主题,遥相呼应又自成一脉.
Wood veneer and stone wall, telling the continuation of the space story, better coordination of the theme, echoing from afar and forming their own vein.
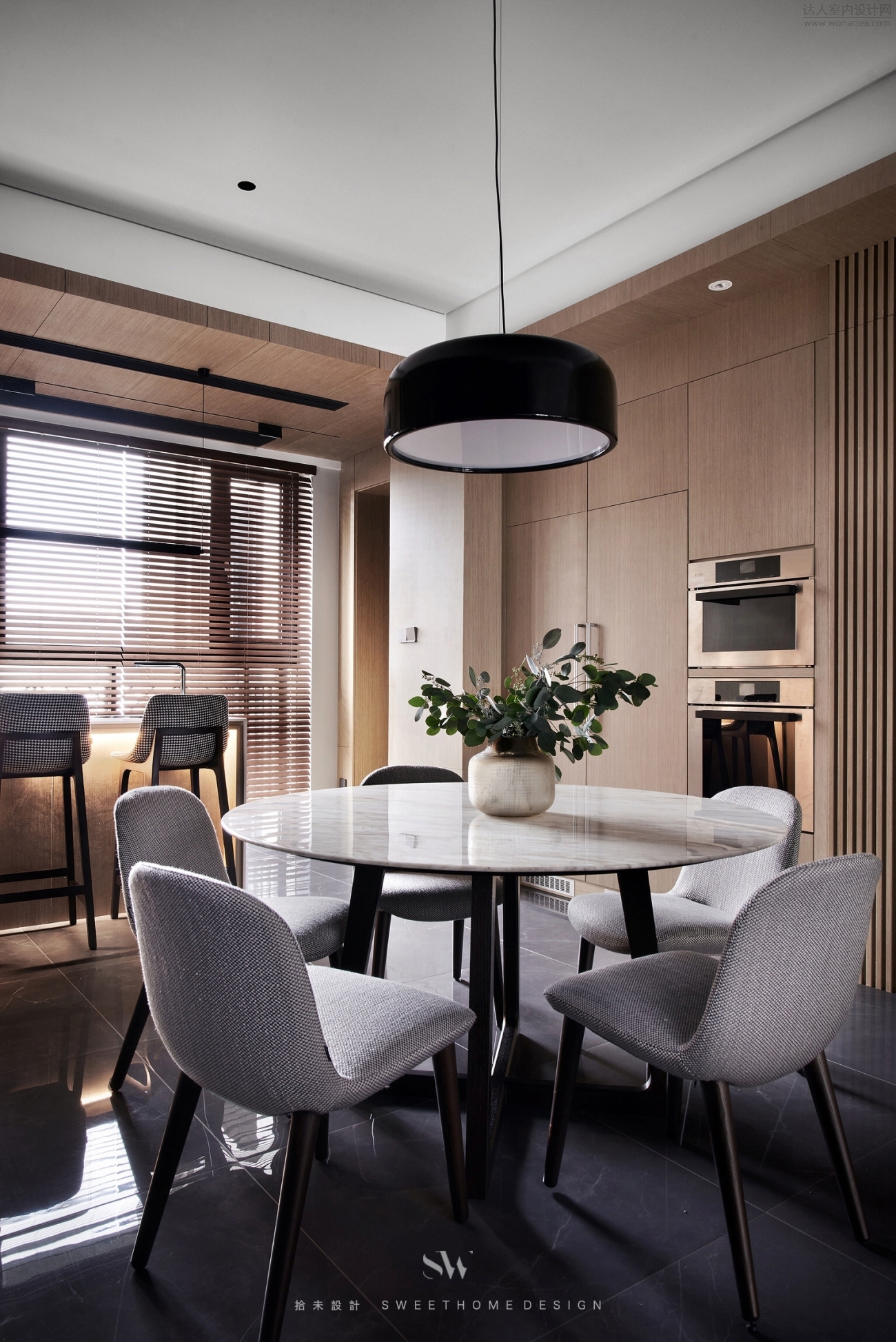
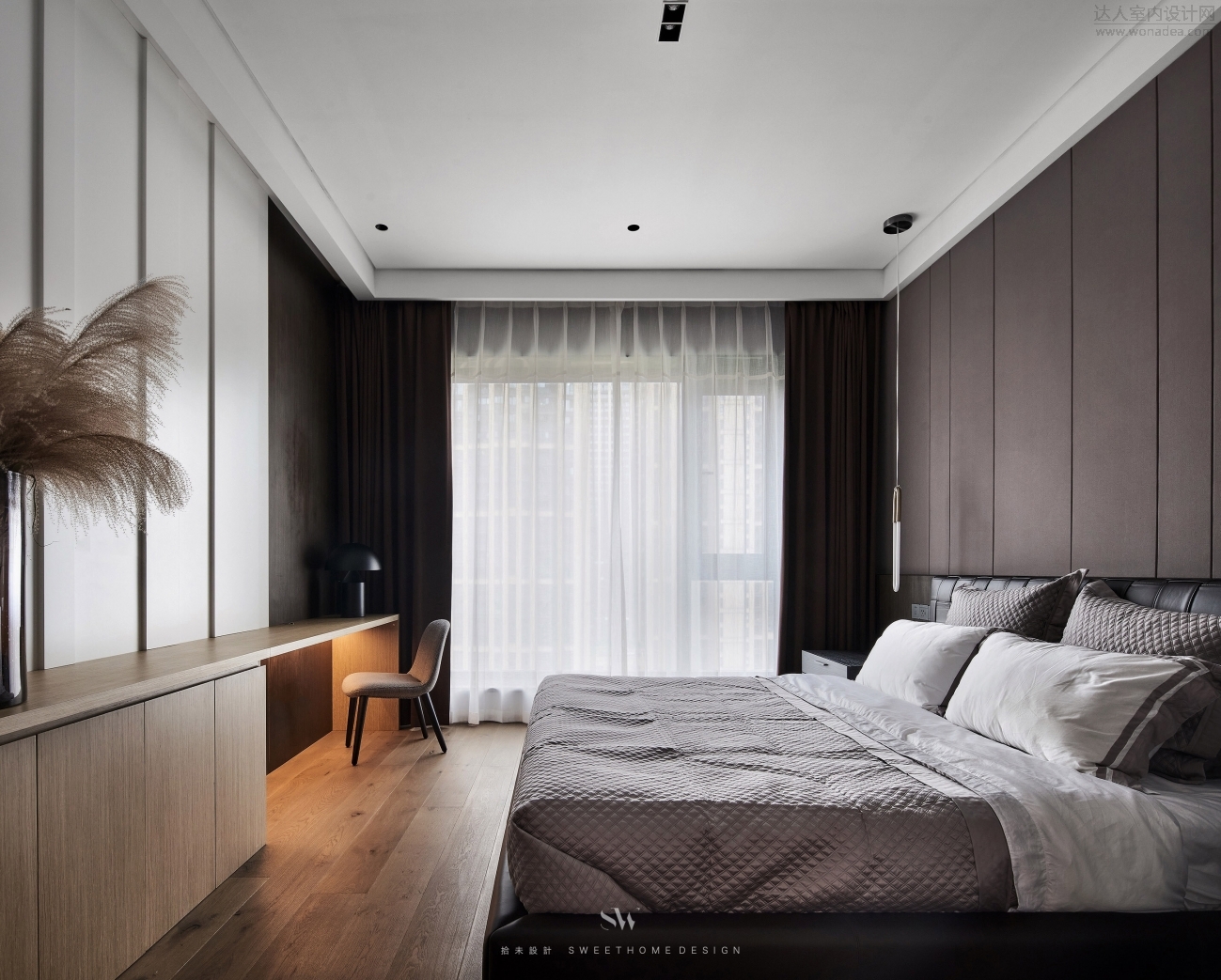
低饱和度的色系呈现,一切显得那么静谧、优雅,大量的衣帽储物空间与细节处的搭配疏密有致,共同组成了属于睡眠空间的审美及韵律.
Low saturation color rendering, everything seems so quiet and elegant. A large number of clothes and hats storage space and details are closely matched, which together constitute the aesthetic and rhythm of sleeping space.
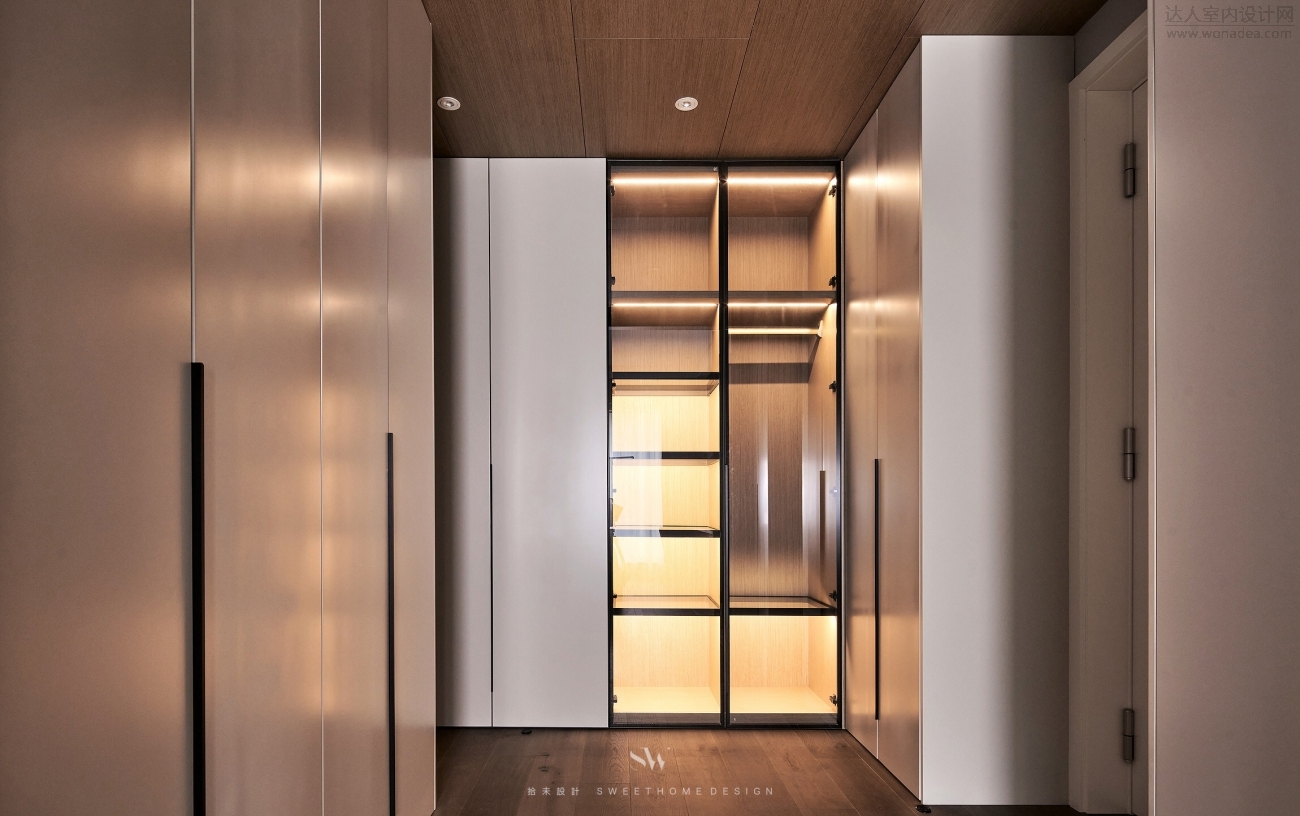
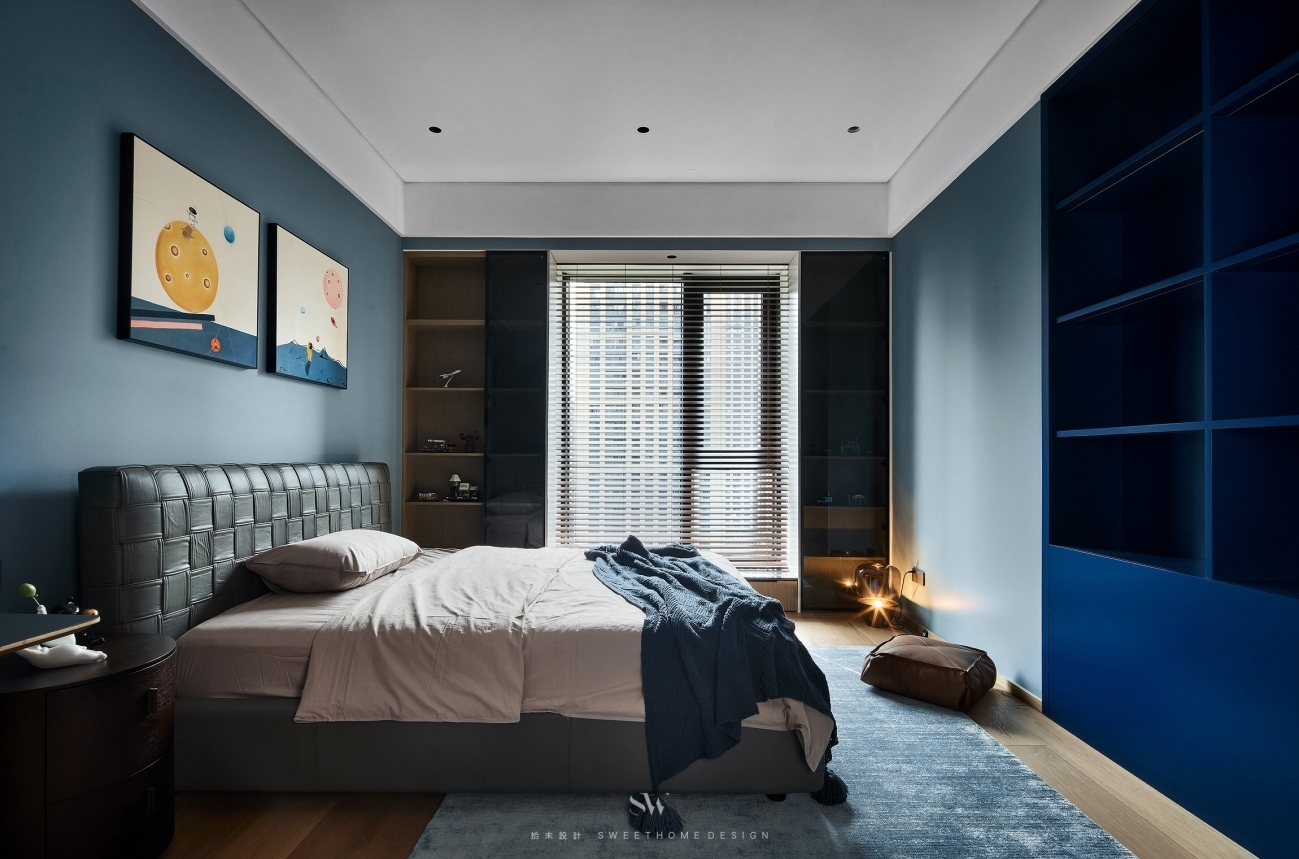
蓝色作为一种情绪色彩安静而纯粹,点亮主题,黑色编织真皮床在这里占据了重要地位,百叶窗改变了光线的入户方式,折射的光影,柔和了这里的一切.
As an emotional color, blue is quiet and pure, lighting up the theme. The black woven leather bed occupies an important position here. The blinds change the way the light enters the house, and the reflected light and shadow soften everything here.
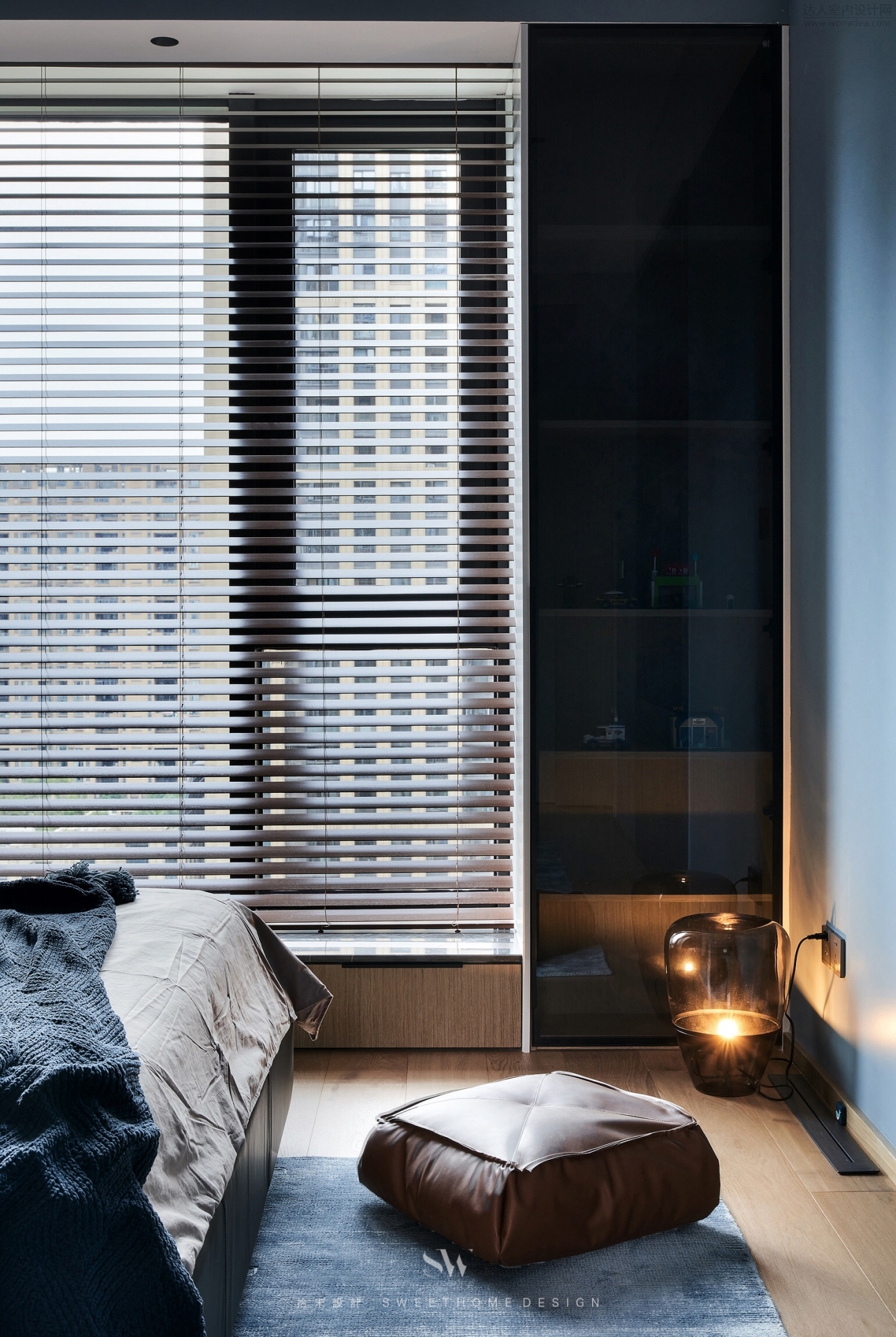

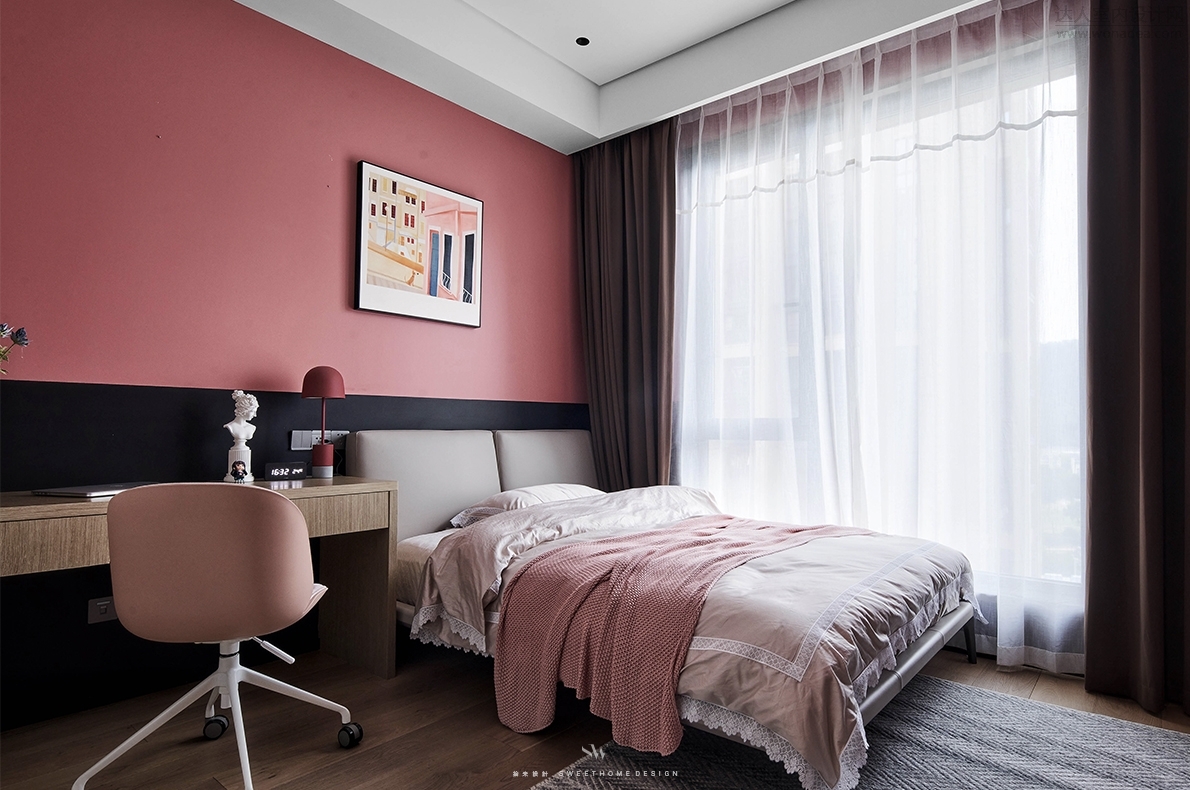
红与黑的碰撞在这个少女房间尽情释放,光影透过纱帘,为整个空间增添了一丝梦幻的色彩.
The collision between red and black was released in the girl's room. The light and shadow passed through the screen curtain, adding a dreamy color to the whole space.
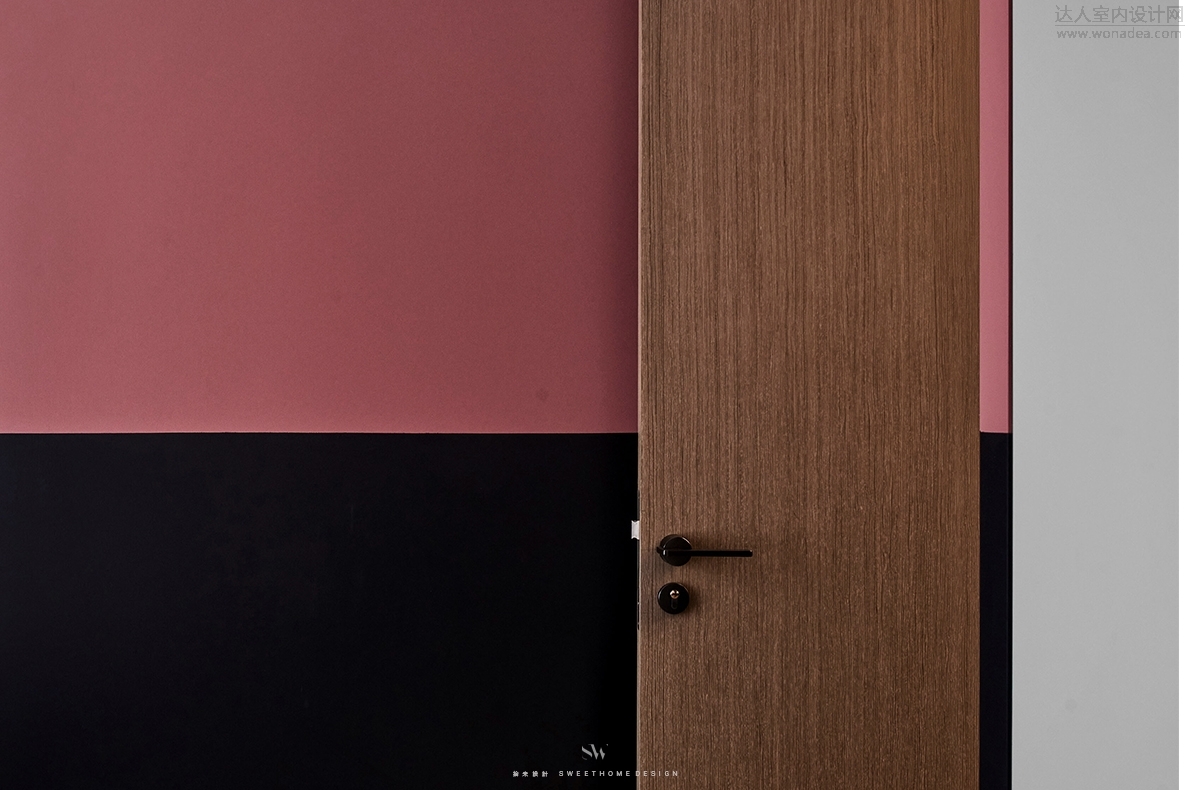
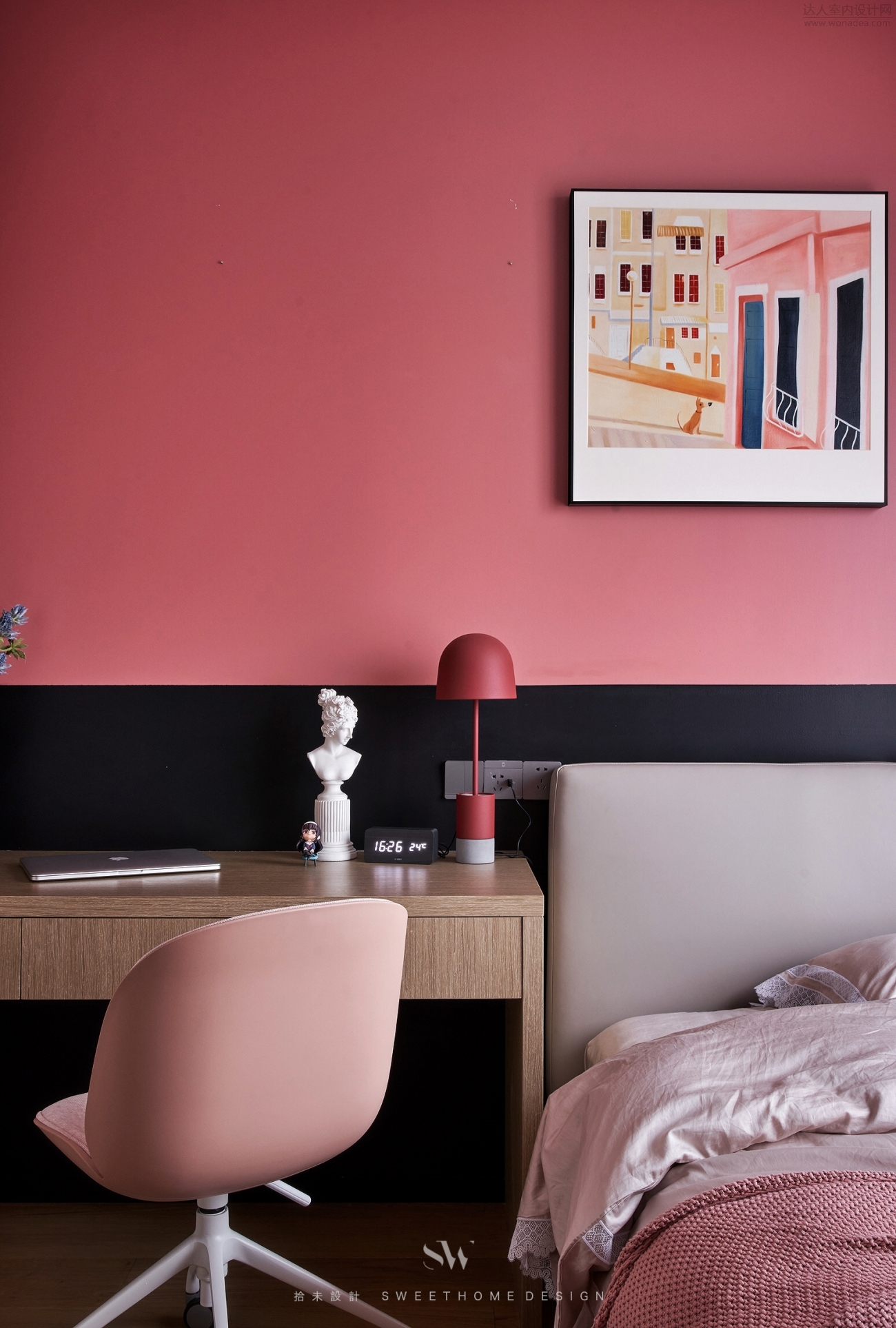
Kitchen and bathroom space
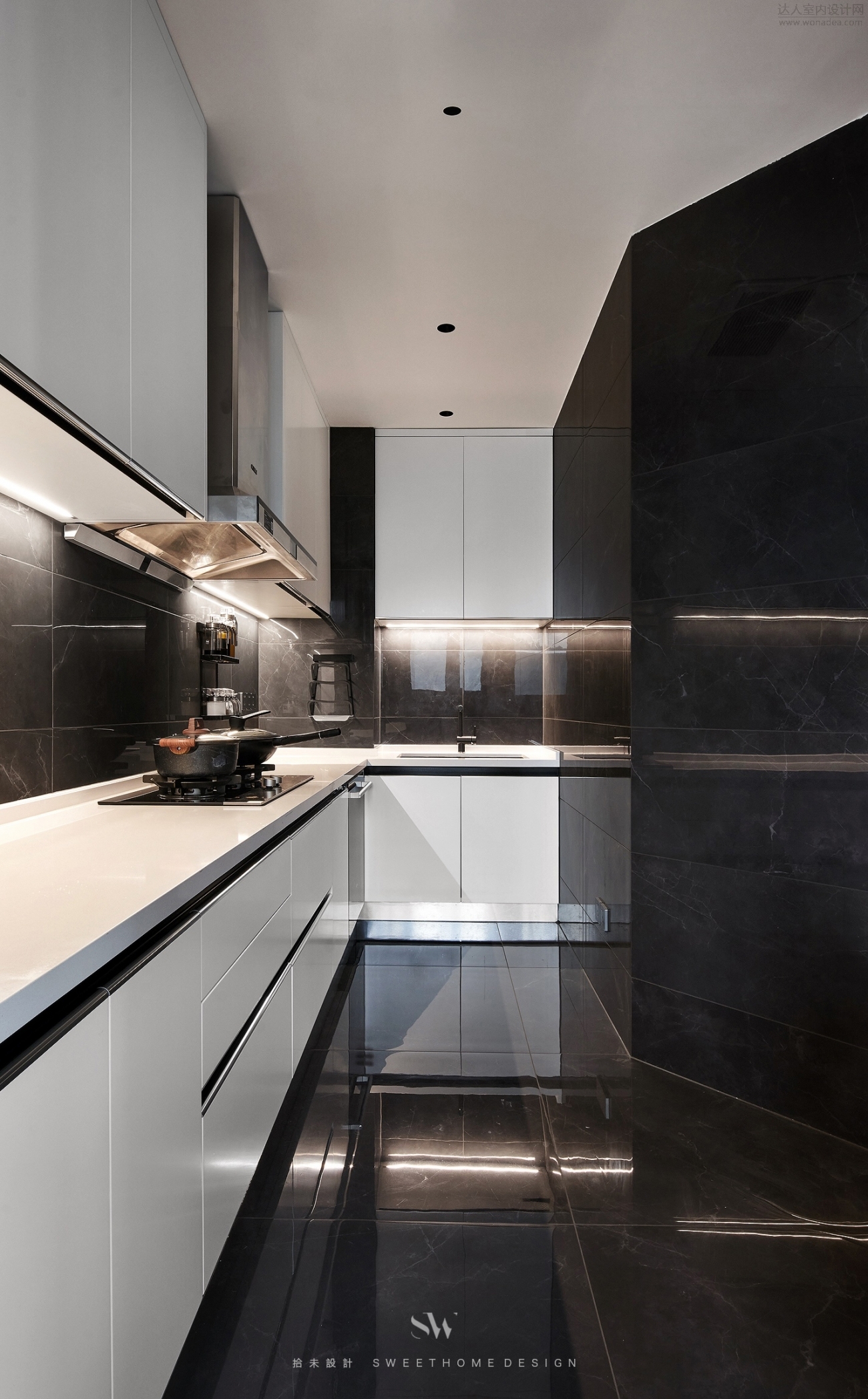
厨卫空间简洁明快,大面积的石材应用,剔除繁冗,赋予空间独有的个性.
Kitchen and bathroom space is simple and lively, large area of stone application, eliminate redundant, give space unique personality.
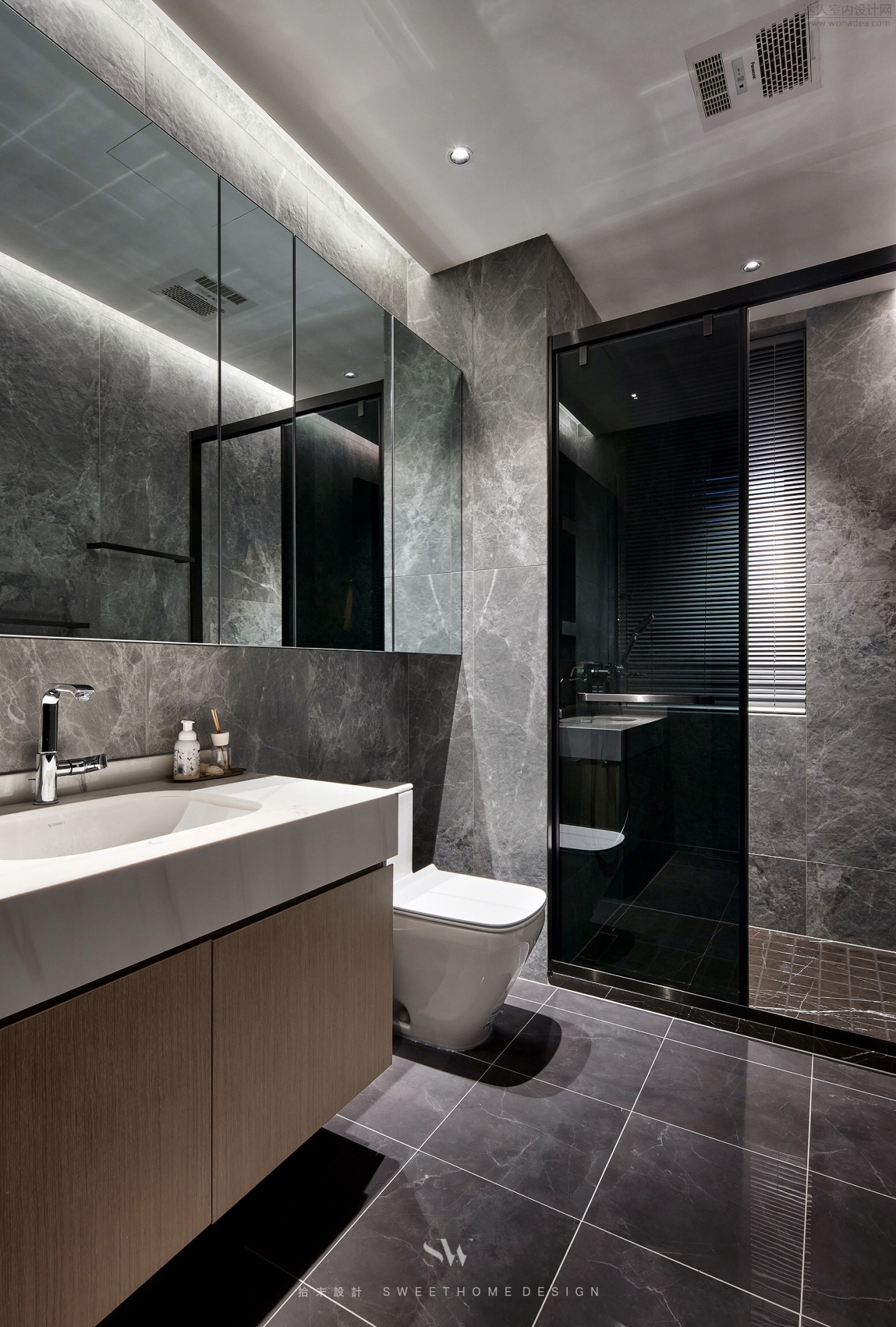
Original house type & layout plan
改变主卧动线,减少就寝的相互干扰,扩大的过道顺势而为成了超大衣帽间。打通南北阳台,丰富了客餐厅的功能,相互贯穿,南北通透在这里有了最好的表现。厨房动线调整,增加了餐厅的储物空间,让西餐烹饪更加便捷。男孩房间的扩大,为玩耍区争得了一席之地。父母房开门位置的改动,让邻近房间尽量保证隐私,降低干扰,以人为本是设计的根本理念。
Change the main bedroom moving line, reduce the mutual interference of sleeping, expand the corridor and become a super large cloakroom. Through the north and south balcony, enrich the function of the guest restaurant, mutual penetration, North and south throughout here has the best performance. The kitchen moving line adjustment increases the storage space of the restaurant, making western food cooking more convenient. The expansion of the boy's room created a place for the play area. The opening position of the parents' room has been changed to ensure privacy and reduce interference in adjacent rooms,people oriented is the basic concept of design.
|
|
![启蔻芦花品牌活动进群礼[成都市]](data/attachment/block/49/4930ab6c3203cc125d83371f32e299c9.jpg) 启蔻芦花品牌活动进群礼[成都市]
启蔻芦花品牌活动进群礼[成都市]
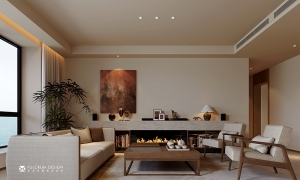 武汉支点设计 ·电建洺悦江湾/164㎡/宋氏美
项目地址:电建洺悦江湾
设计面积:164平米
设计风格:宋氏美学
主案设计:支点设计
武汉支点设计 ·电建洺悦江湾/164㎡/宋氏美
项目地址:电建洺悦江湾
设计面积:164平米
设计风格:宋氏美学
主案设计:支点设计
 精品酒店【ZEN哲恩设计】
精品酒店【ZEN哲恩设计】
 精品服装店【ZEN哲恩设计】
精品服装店【ZEN哲恩设计】
 武汉支点设计 ·华发公园首府/118㎡/现代
项目地址:华发公园首府
设计面积:118平米
设计风格:现代
主案设计:支点设计
软装
武汉支点设计 ·华发公园首府/118㎡/现代
项目地址:华发公园首府
设计面积:118平米
设计风格:现代
主案设计:支点设计
软装
 武汉支点设计 ·电建洺悦江湾/164㎡/宋氏美
项目地址:电建洺悦江湾
设计面积:164平米
设计风格:宋氏美学
主案设计:支点设计
武汉支点设计 ·电建洺悦江湾/164㎡/宋氏美
项目地址:电建洺悦江湾
设计面积:164平米
设计风格:宋氏美学
主案设计:支点设计
 精品酒店【ZEN哲恩设计】
精品酒店【ZEN哲恩设计】
 精品服装店【ZEN哲恩设计】
精品服装店【ZEN哲恩设计】