马上注册,结交更多好友,享用更多功能,让你轻松玩转社区。
您需要 登录 才可以下载或查看,没有账号?立即注册
x
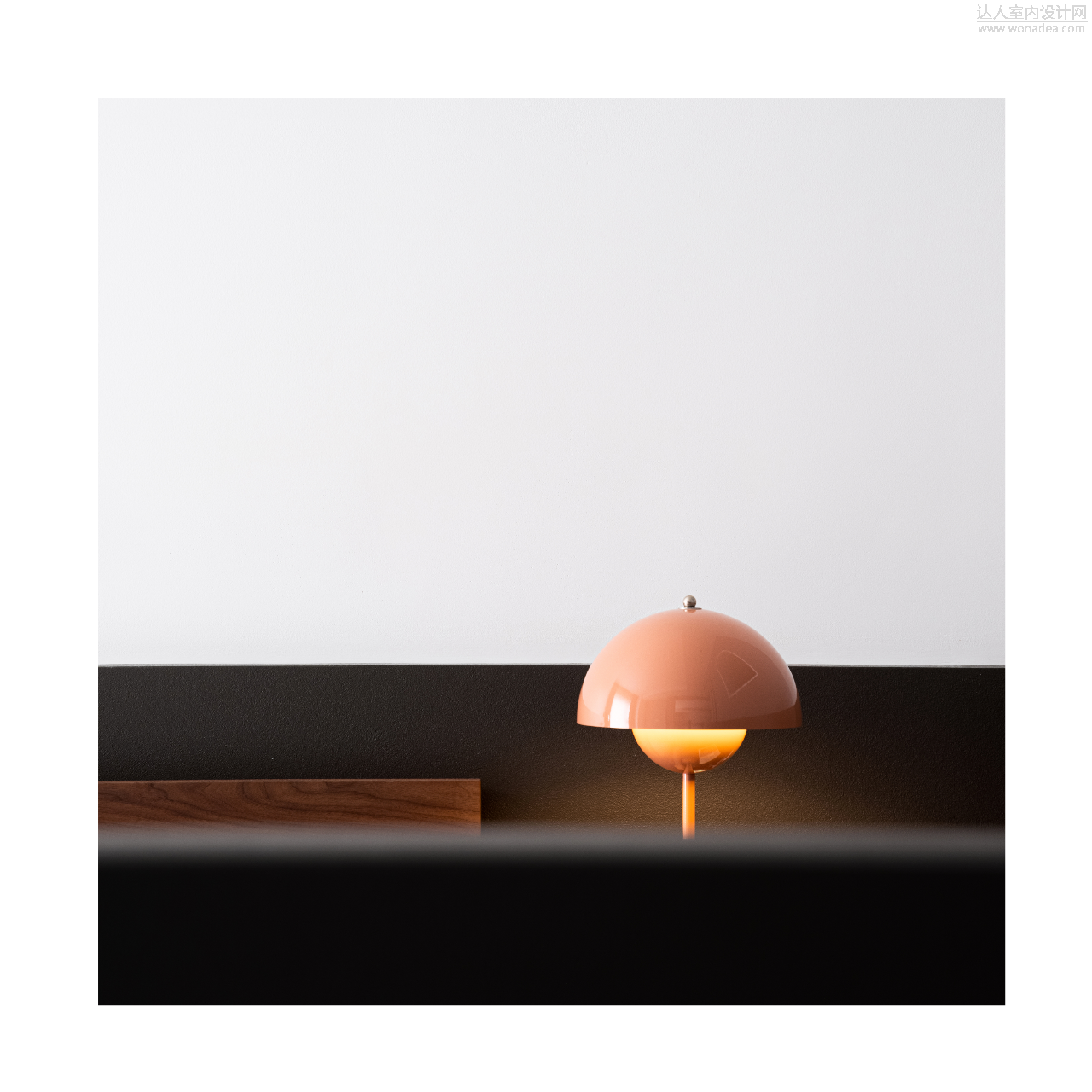
...就本质而言,与其说人在使用住宅
不如说住宅在使用人
当一个人住进一个没有可能性的空间时
他的生活等于就被取消了
--- 王 澍 《设计的开始》
从“两室一厅”突围
Break Through the "2-Bedroom Suite"
对于习惯了居无定所的年轻一代,在城市中拥有一处属于自己的小小的家是一件令人欣喜的事情。可问题也随之显现 - 这个城市,一如它渗透到每个角落的成规和秩序,能提供的居住选择是如此有限 - 当我们不得不住进高度产品化的“两室一厅”,“三室一厅“...对于生活的想象也被压缩进毫无生气的分隔墙之中。
For the younger generation who are used to renting, to own a pad in the city is something to happy for. However, the question then came - as with a highly standardized society, there is not much alternatives for individualized living space. As we got no choice but move into the normalised product of living on the market such as "2-bedroom suite", the expectation for a non-restricted life is compromised with the lifeless partition walls.
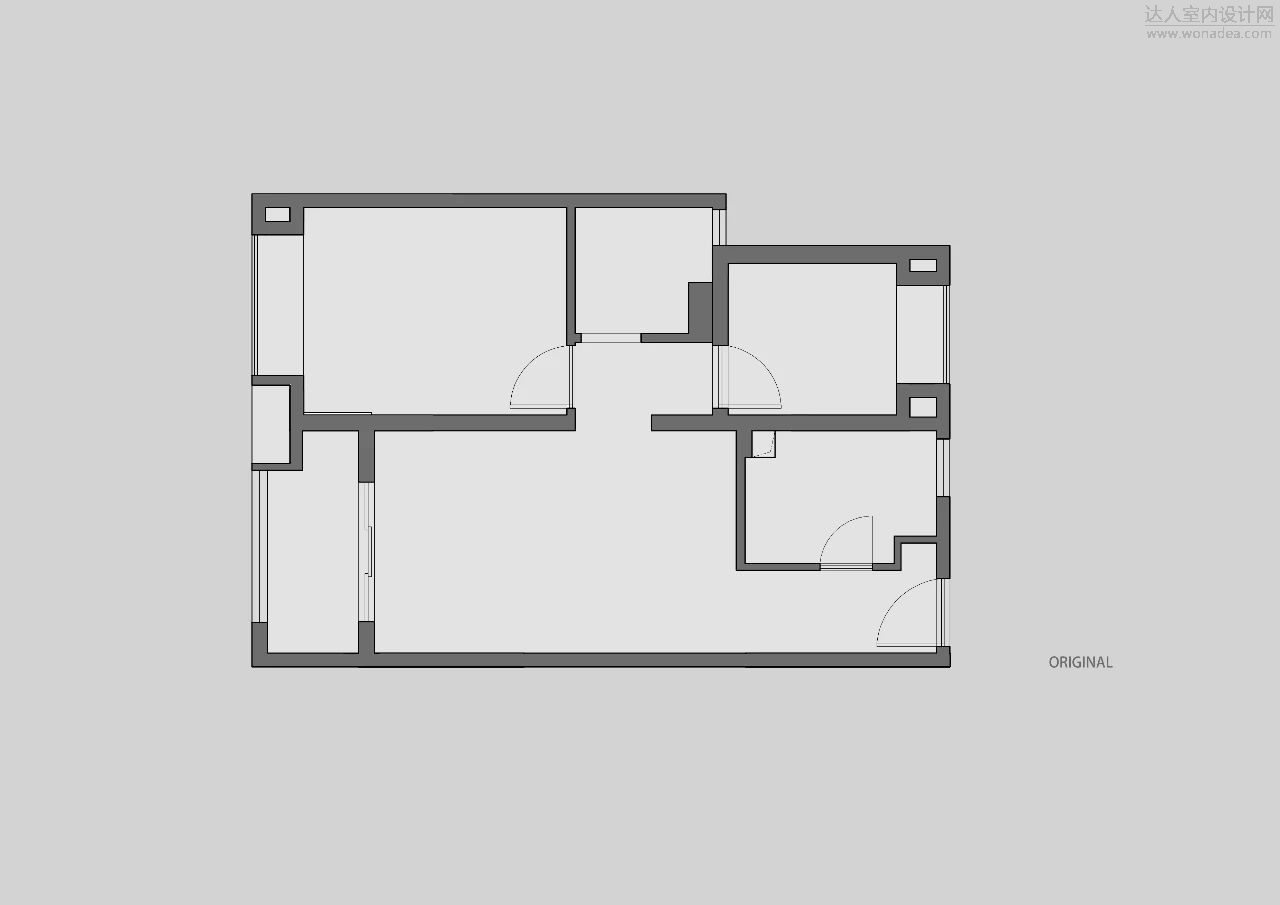 原始平面图
原始平面图
所以,当我们的业主 - 一位年轻的白领 - 找到我们,提出她对于不拘一格的艺术生活的向往时,我们看到了设计突围的可能性。
Thus, when our client - a young and care-free white collar - came to us with the mind for a limitless and artistic life, we see the chance to make some break through.
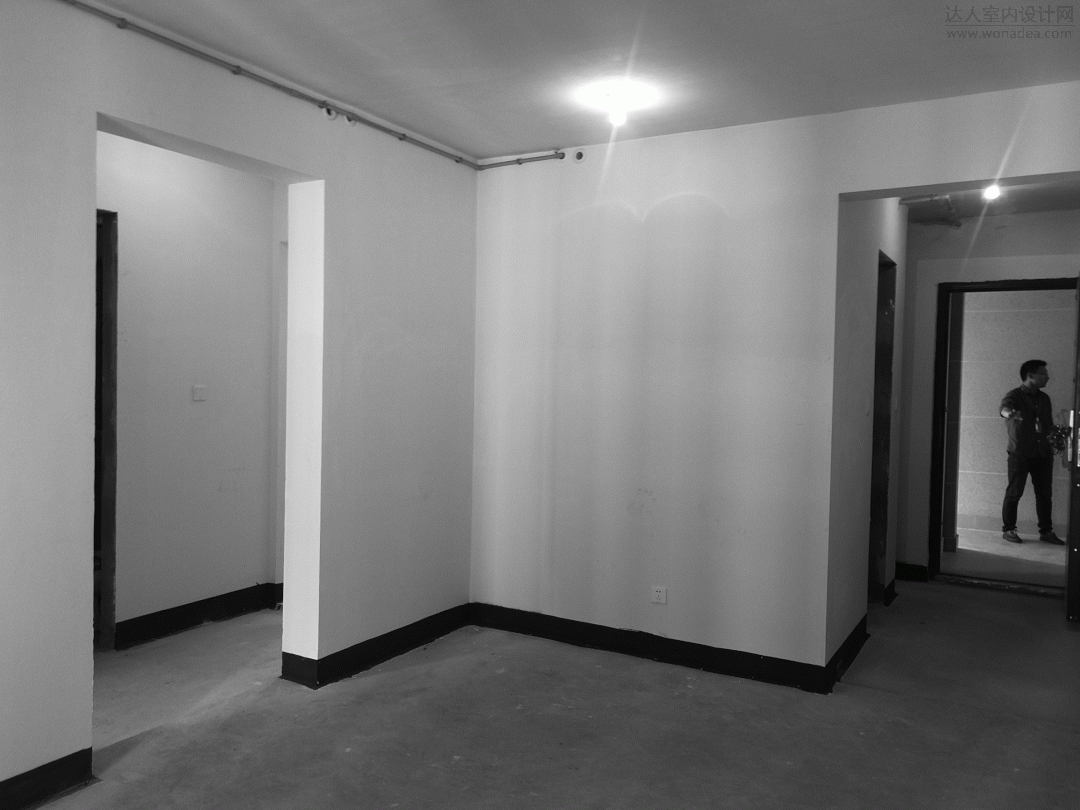
拆除前空间
如果成品化的空间已经构建出一种潜在的意识形态的束缚,那么我们必须打破它;如果住宅的分类法已经形成了空间创新的壁垒,那么我们必须破坏它。
If the normailised living space has become a invisible constraint on the free mind, we have to unchain it; if the taxonomy of living units have put up a wall against spatial innovation, we have to break it.
借由一个住宅
我们要建立一种完全私人的、敏锐的生活经验
我们相信这更加接近“艺术生活”的本质
With the design of this project, we aim to build up a personalised and sincere life experience. We believe that will make it closer to the essence of an artistic life.
贯通的居住空间
可居住的“美术馆”
An Inhabitable Museum
设计始于剥离 - 将所有非承重隔墙拆除之后,这个60多平米的空间呈现出原真的本质。为保留这份原真,我们用最极简的方式处理现有空间分隔。
The design starts with stripping off - as we stripped off all the non-structural elements, the 60-square-metre space began to shine with its authenticity. To keep that authenticity, we only use minimal material for the space and leave everything else open.
空间改造平面示意图
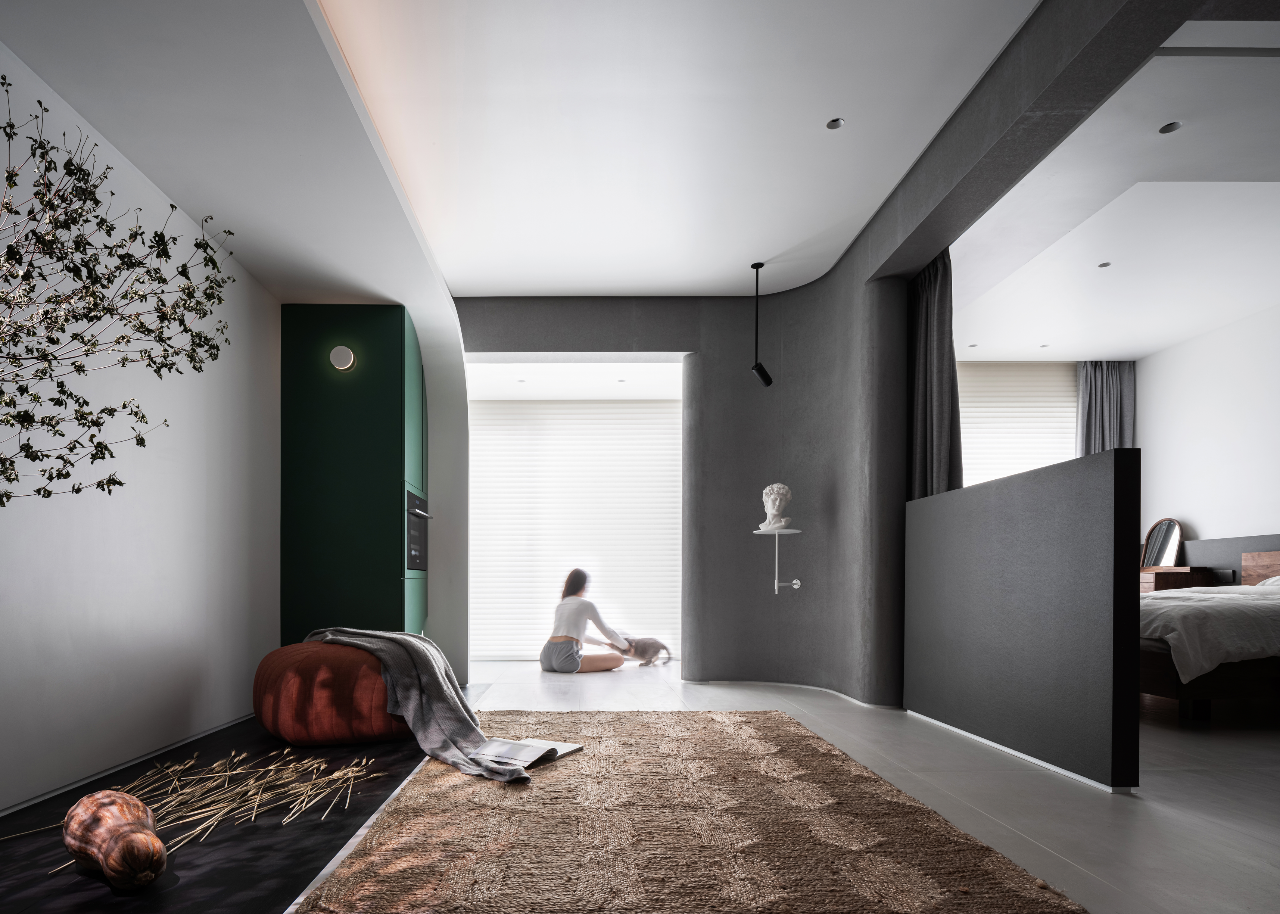
设计增加的每一段矮墙,帘子,柜体,桌面则各自赋予戏剧化的特质,参考艺术家在美术馆中陈列的艺术品,这些元素在功能之外构成一个个”艺术品的集群“,以达到一种”居住在美术馆“一般的生活体验。
The short wall, curtain, closet and table top added to the space all act as parts of a play, their theatrical performance refering to the art installations in the museum. They form a few cluster of artistic objects so that the space becomes an "inhabitable museum".
Richard Serra的极简主义雕塑
Dan Flavin的荧光管艺术装置
艺术与生活,本就无需间隙。
Art and life shall have no gap in between.
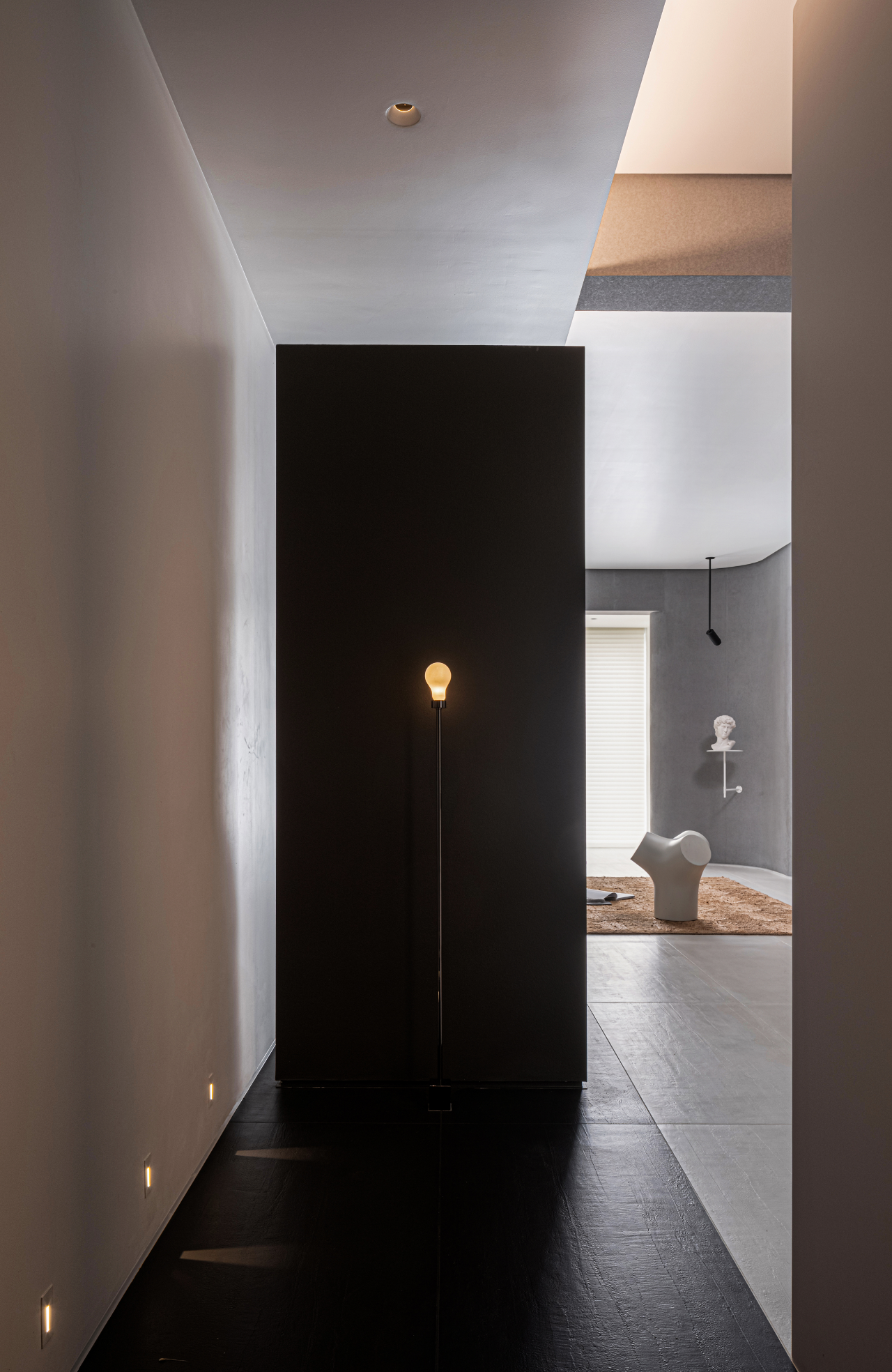
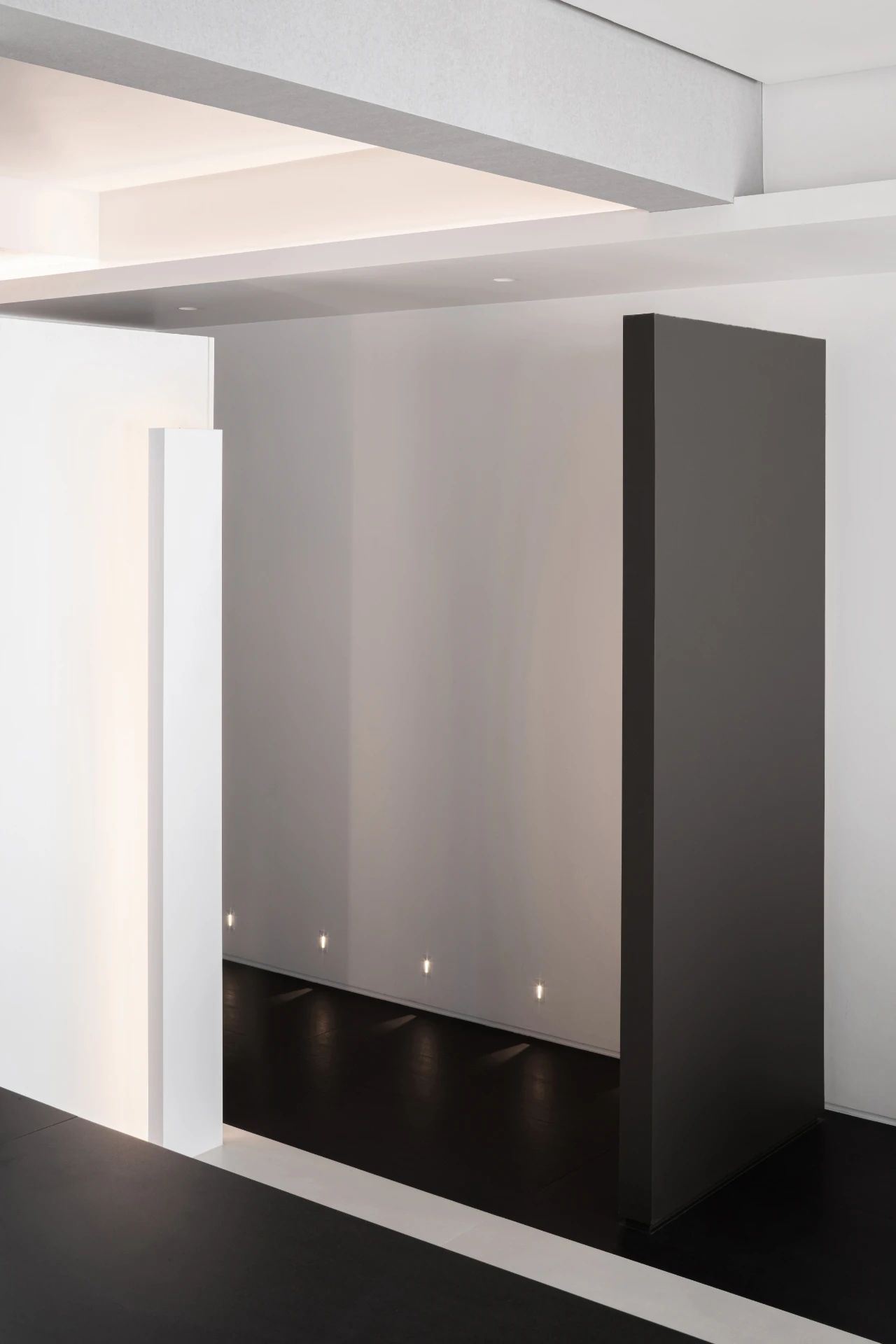
入口玄关的灯光设计▲
开敞明亮的活动空间▼
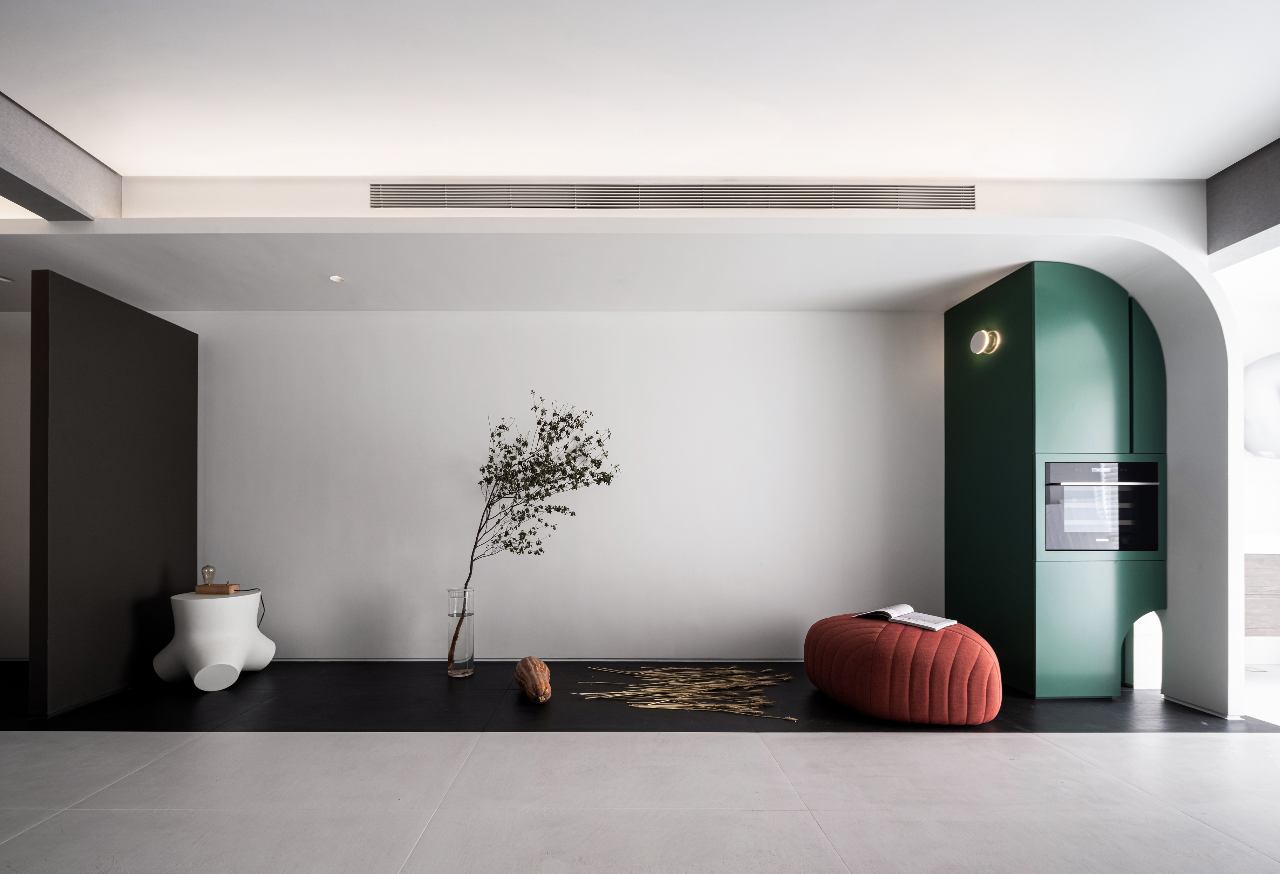

展架与聚光灯▲
绿色柜体在落地处留让猫咪空间▼
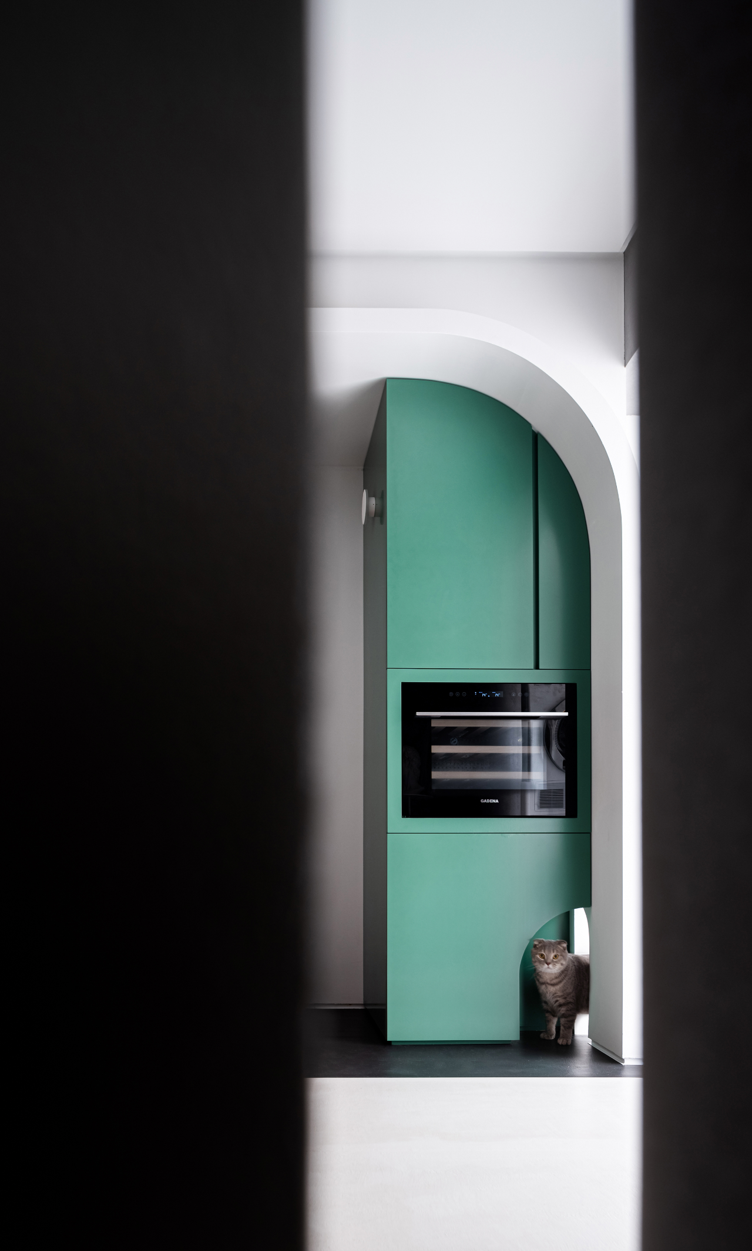
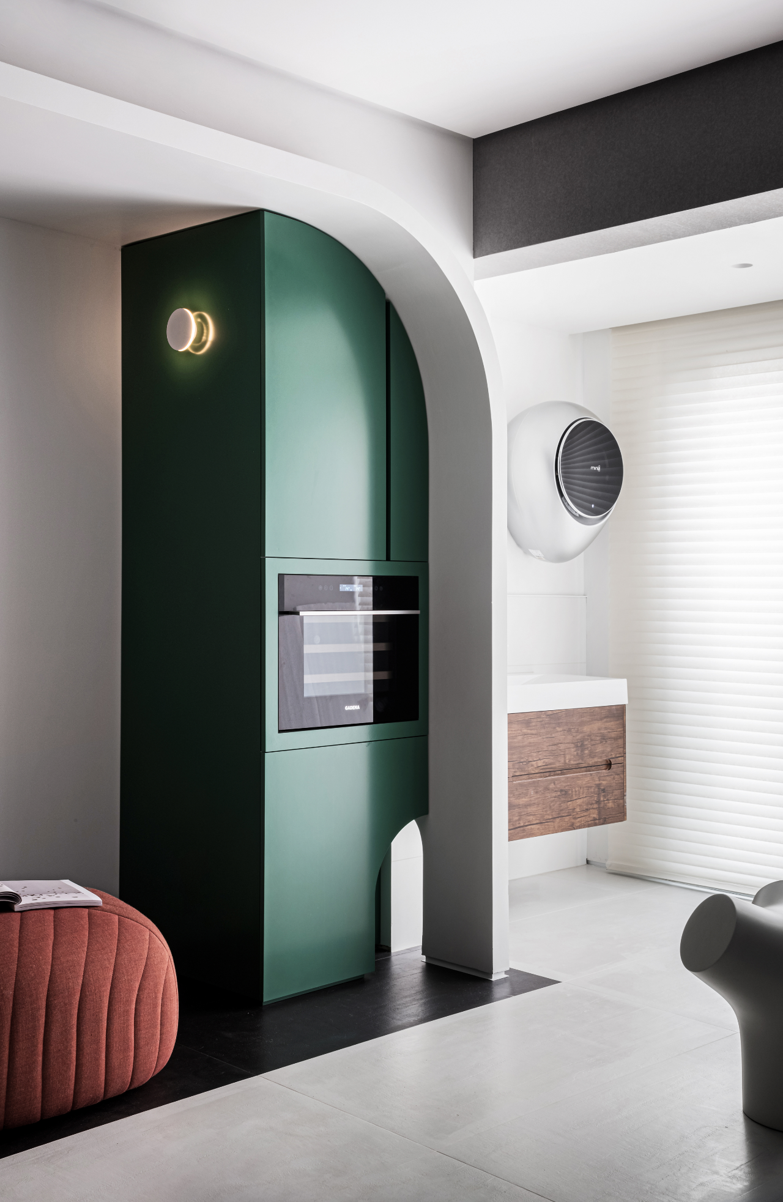
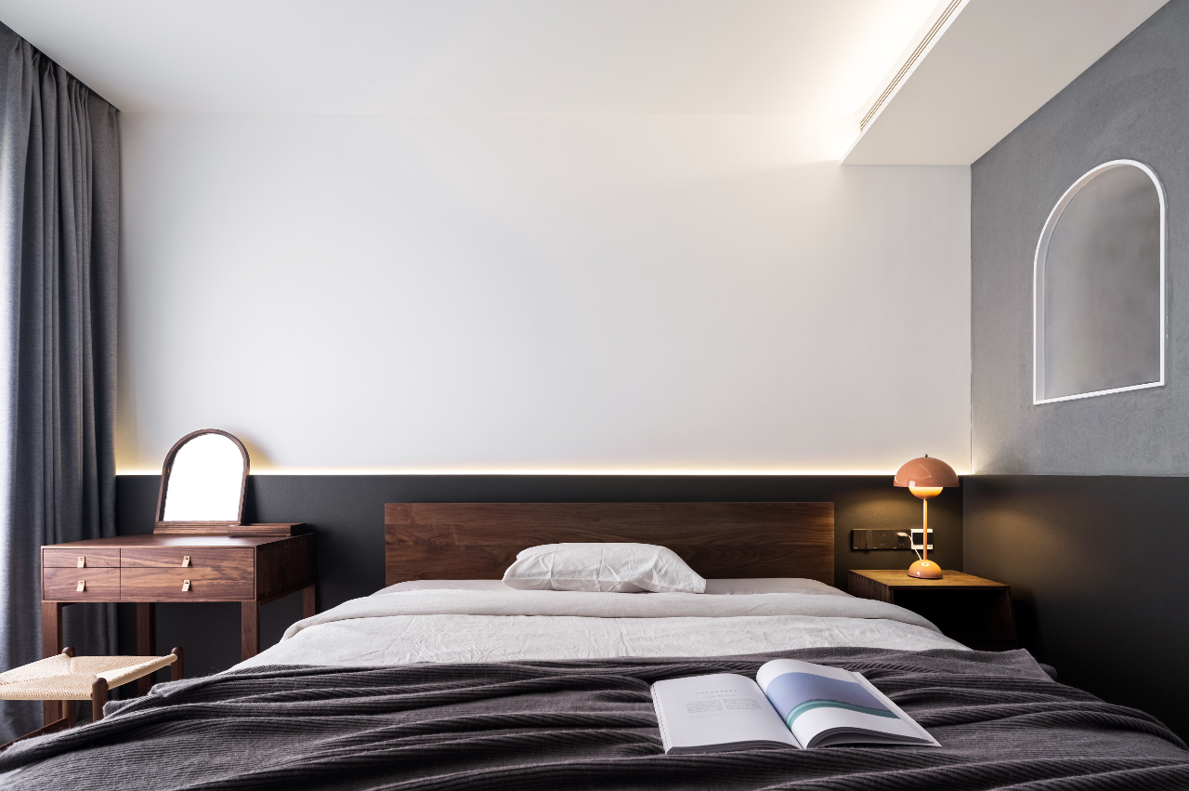
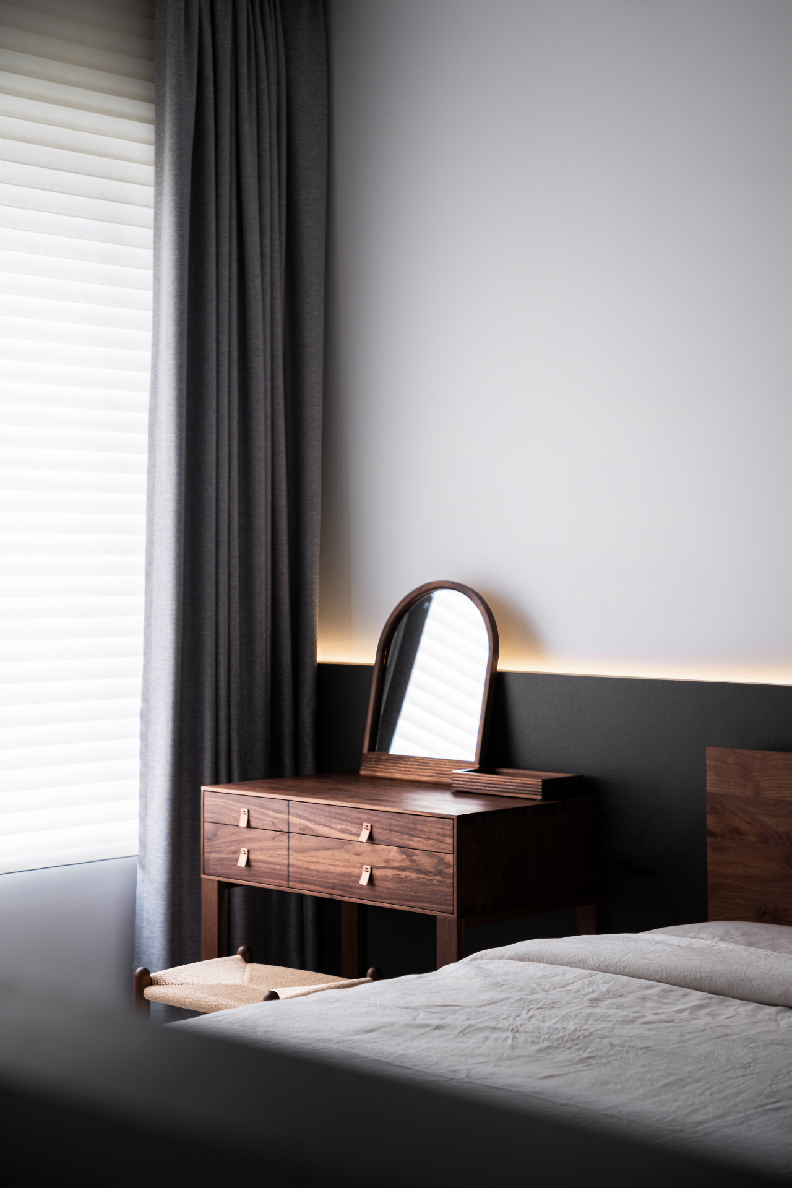
床头氛围灯联系着化妆镜和浴室窗的拱形元素▲
悬挑式台面,橘红门帘和艺术灯管构成的戏剧化场景▼
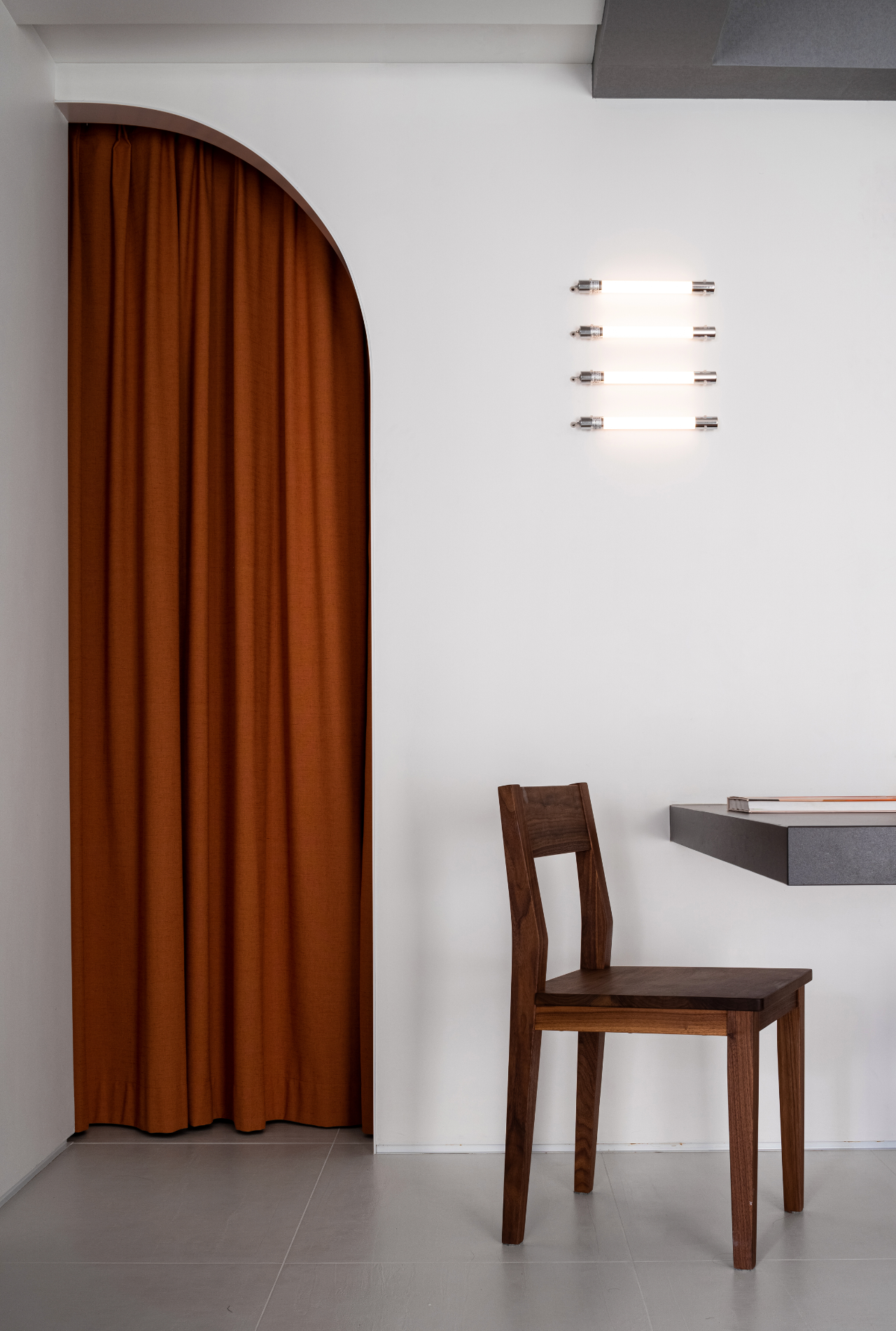
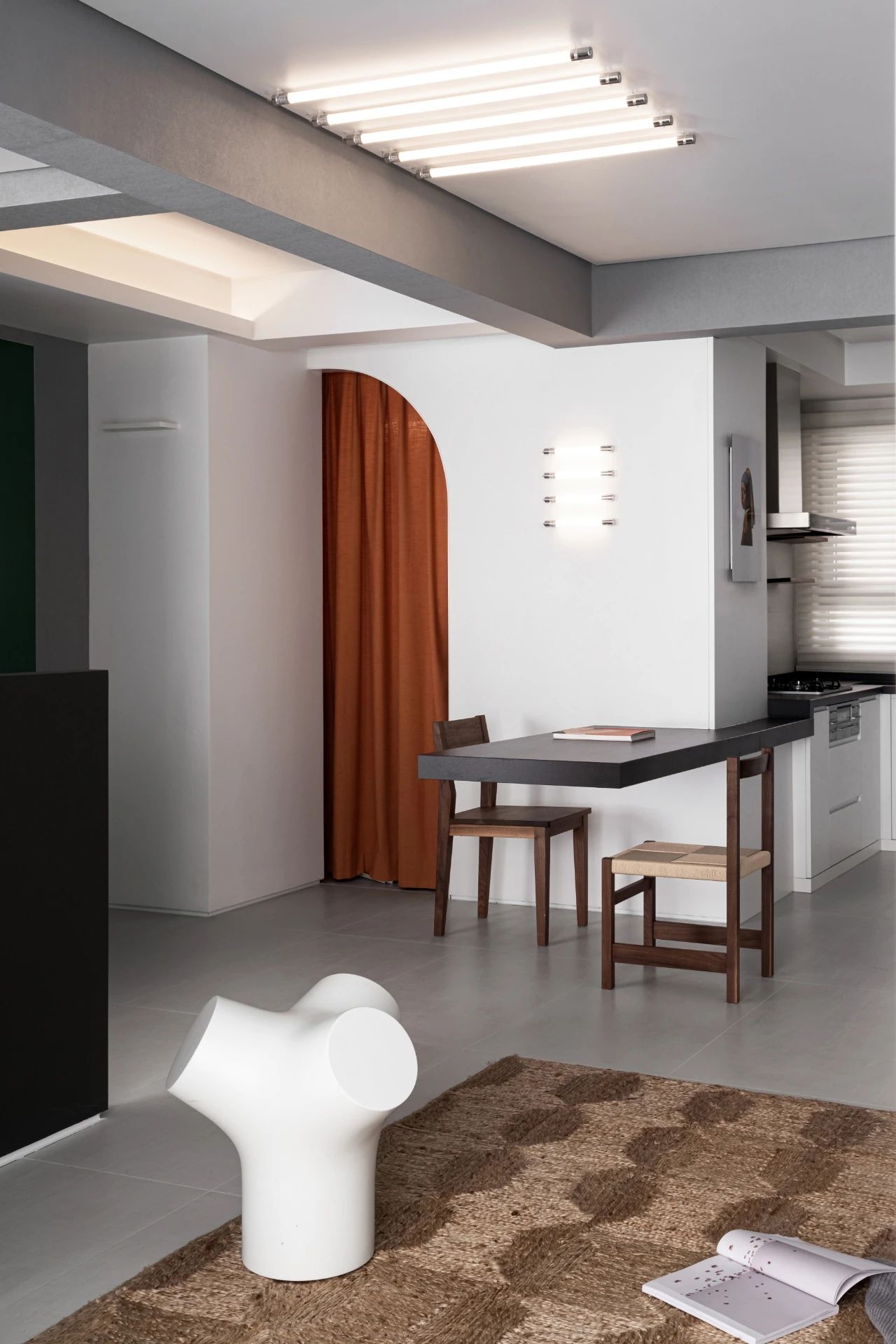
立式台盆,下悬圆镜和绿色烤漆门构成的戏剧化场景▼
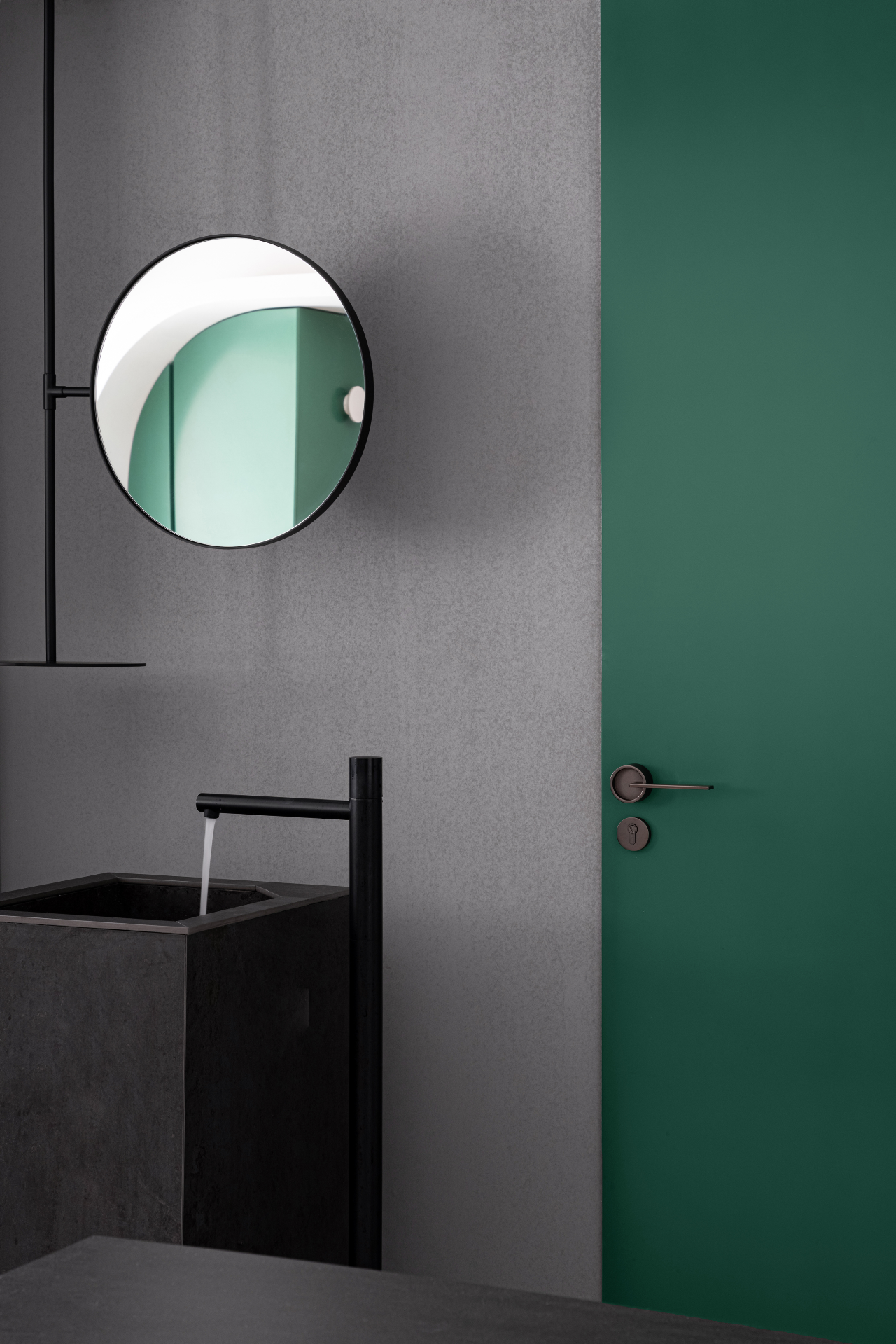
设计团队:PUJU
项目地点:上海 闵行
WEIBO:朴居設計研究室
| ![启蔻芦花品牌活动进群礼[成都市]](data/attachment/block/49/4930ab6c3203cc125d83371f32e299c9.jpg) 启蔻芦花品牌活动进群礼[成都市]
启蔻芦花品牌活动进群礼[成都市]
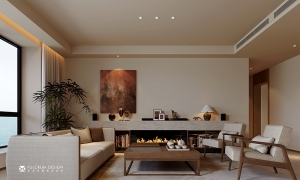 武汉支点设计 ·电建洺悦江湾/164㎡/宋氏美
项目地址:电建洺悦江湾
设计面积:164平米
设计风格:宋氏美学
主案设计:支点设计
武汉支点设计 ·电建洺悦江湾/164㎡/宋氏美
项目地址:电建洺悦江湾
设计面积:164平米
设计风格:宋氏美学
主案设计:支点设计
 精品酒店【ZEN哲恩设计】
精品酒店【ZEN哲恩设计】
 精品服装店【ZEN哲恩设计】
精品服装店【ZEN哲恩设计】
 武汉支点设计 ·华发公园首府/118㎡/现代
项目地址:华发公园首府
设计面积:118平米
设计风格:现代
主案设计:支点设计
软装
武汉支点设计 ·华发公园首府/118㎡/现代
项目地址:华发公园首府
设计面积:118平米
设计风格:现代
主案设计:支点设计
软装
 武汉支点设计 ·电建洺悦江湾/164㎡/宋氏美
项目地址:电建洺悦江湾
设计面积:164平米
设计风格:宋氏美学
主案设计:支点设计
武汉支点设计 ·电建洺悦江湾/164㎡/宋氏美
项目地址:电建洺悦江湾
设计面积:164平米
设计风格:宋氏美学
主案设计:支点设计
 精品酒店【ZEN哲恩设计】
精品酒店【ZEN哲恩设计】
 精品服装店【ZEN哲恩设计】
精品服装店【ZEN哲恩设计】