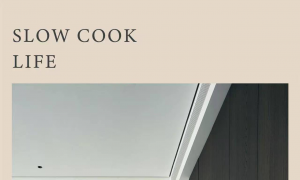设计以简洁的定位而起
从材质线条的框架勾勒到色彩的运用
营造出一个干练而高级的空间观感
The design starts
with a simple positioning
From the outline of the material lines
to the use of colors
Create a capable and advanced
space look and feel
自然与室内空间完美结合
柔和的阳光穿过空间洒入屋内
斑驳的光影折射出空间恬静
在无色质的界面摆脱日常喧嚣重回灵动自由的空间
Perfect combination of nature
and indoor space
Soft sunlight flows through
the space into the house
The mottled light and shadow reflect
the tranquility of the space
Get rid of the daily hustle and bustle
in the colorless interface
and return to the smart and free space
餐桌和水吧台一体化设计
打造的是一种生活方式
深色水磨石与香槟金色调的碰撞
设计师利用色块的穿插
将立面造型与空间功能做了完美的结合
tegrated design of
dining table and water bar
Build a way of life
The collision of dark terrazzo
and champagne gold tones
The designer uses the
interleaving of color blocks
Perfect combination of facade
shape and space function
通过柜体的错落关系和色彩区分制造出层次关系
既满足了视觉审美的需求
也同时满足了内嵌电器的位置
Create a hierarchical relationship
through the scattered relationship
and color distinction of the cabinet
It not only meets the needs of visual aesthetics
It also satisfies the position of
the embedded electrical appliances
将空间尽可能的进行开放
使得原本较为独立的空间
变得更加开阔和敞亮
视觉也得到了最大程度的开放
Open the space as much as possible
Making the originally more independent space
Become more open and bright
The vision has also been opened
to the greatest extent
卧室用不规则格栅与沉稳的石材
制造视觉冲击与美学平衡
重新定义了空间结构的形式
用不同材质对比交织出雅致的气息
从细节彰显主卧高雅格调
Irregular grille and calm stone for bedroom
Create visual impact and aesthetic balance
Redefine the form of spatial structure
Contrast and interweave an elegant atmosphere
with different materials
Highlight the elegant style of
the master bedroom from the details
卫生间延续整体的设计手法 整洁舒适
于现代风格中流露出写意之美 打造品质空间
为有序的静态空间注入动感
The bathroom continues
the overall design approach
tidy and comfortable
Exuding the beauty of freehand
in the modern style
Create a quality space
Inject movement into
an orderly static space
Project Name | 项目名称
毅
Location | 项目地址
安徽芜湖
Area | 项目面积
70m²
Design agency | 设计机构
繁室空间设计
Full case design | 全案设计
徐凡
Photography | 摄影师
阿汤哥
Wechat:HEI-BPY
小红书:380124315
Weibo:繁室空间设计

![启蔻芦花品牌活动进群礼[成都市]](data/attachment/block/49/4930ab6c3203cc125d83371f32e299c9.jpg) 启蔻芦花品牌活动进群礼[成都市]
启蔻芦花品牌活动进群礼[成都市]
 精品酒店【ZEN哲恩设计】
精品酒店【ZEN哲恩设计】
 精品服装店【ZEN哲恩设计】
精品服装店【ZEN哲恩设计】
 武汉支点设计 ·华发公园首府/118㎡/现代
项目地址:华发公园首府
设计面积:118平米
设计风格:现代
主案设计:支点设计
软装
武汉支点设计 ·华发公园首府/118㎡/现代
项目地址:华发公园首府
设计面积:118平米
设计风格:现代
主案设计:支点设计
软装
 【首发】横线设计·景文文|折衷主义
【首发】横线设计·景文文|折衷主义
 精品酒店【ZEN哲恩设计】
精品酒店【ZEN哲恩设计】
 精品服装店【ZEN哲恩设计】
精品服装店【ZEN哲恩设计】
 武汉支点设计 ·华发公园首府/118㎡/现代
项目地址:华发公园首府
设计面积:118平米
设计风格:现代
主案设计:支点设计
软装
武汉支点设计 ·华发公园首府/118㎡/现代
项目地址:华发公园首府
设计面积:118平米
设计风格:现代
主案设计:支点设计
软装