马上注册,结交更多好友,享用更多功能,让你轻松玩转社区。
您需要 登录 才可以下载或查看,没有账号?立即注册
x
项目业主被Jean Verville工作室的设计以及摄影叙事方法深深吸引,并委托工作室的两位对艺术和80年代意大利设计充满热情的建筑师设计他们位于森林中的隐士住宅。业主希望建筑师能够用设计为他们的日常生活中注入天马行空的想象与能量,这种愿景颠覆了Jean Verville工作室以往所追求的“具有绝对凝聚力”的空间设计,因此,对于建筑师来说是一次难得的机会与挑战。
Seduced by the photographic narration illustrating the projects of Studio Jean Verville, two admirable eccentrics, passionate about art and Italian design of the 80s, invited him to design their refuge in the forest. The objective is to host their daily lives with a whimsical energy, a challenge in absolute cohesion with the disruptive approach of the Studio.
▼项目与周围环境概览,overall of the project and the forest ©Maxime Brouillet
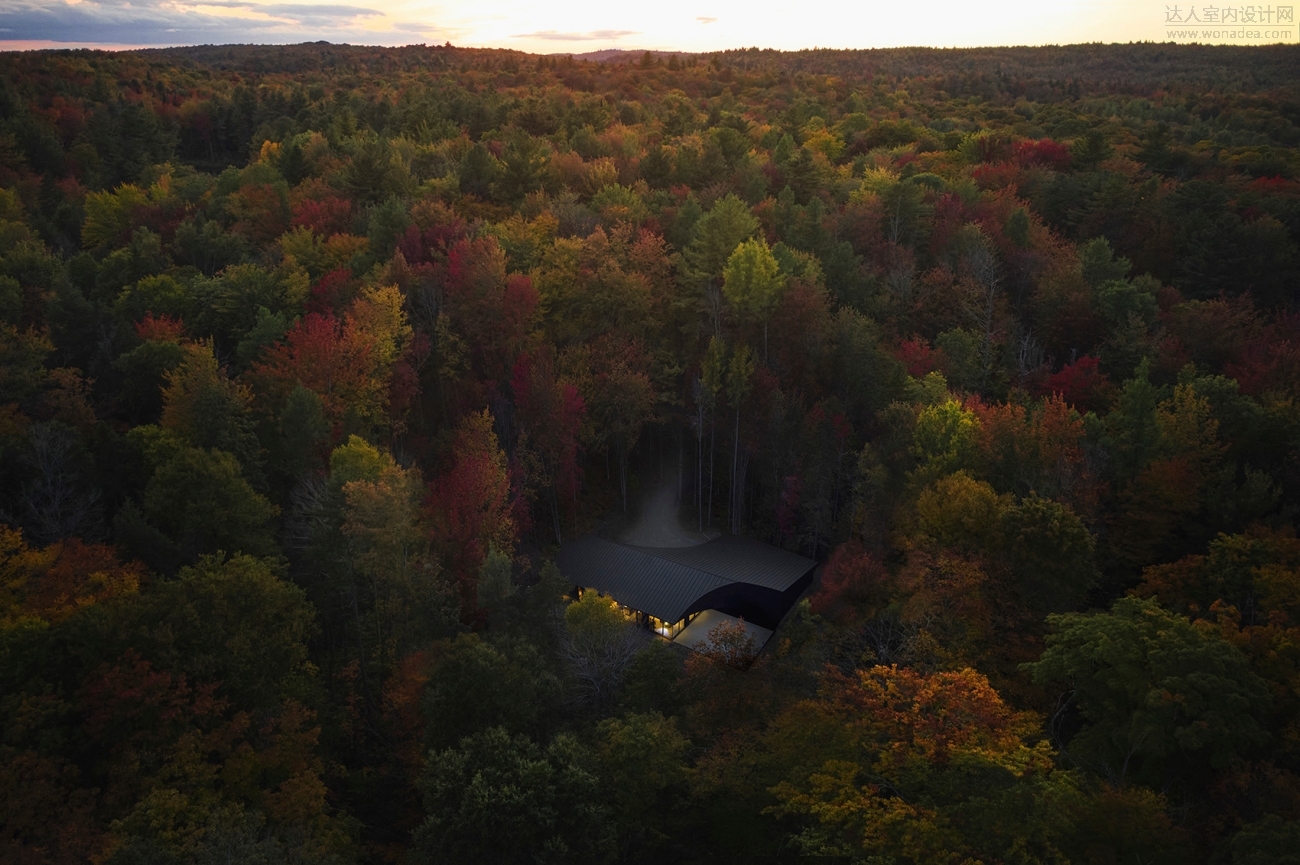
▼屋面隐于森林之中,the roof of the cabin is hidden in the forest ©Maxime Brouillet

▼顶视图,top view ©Maxime Brouillet
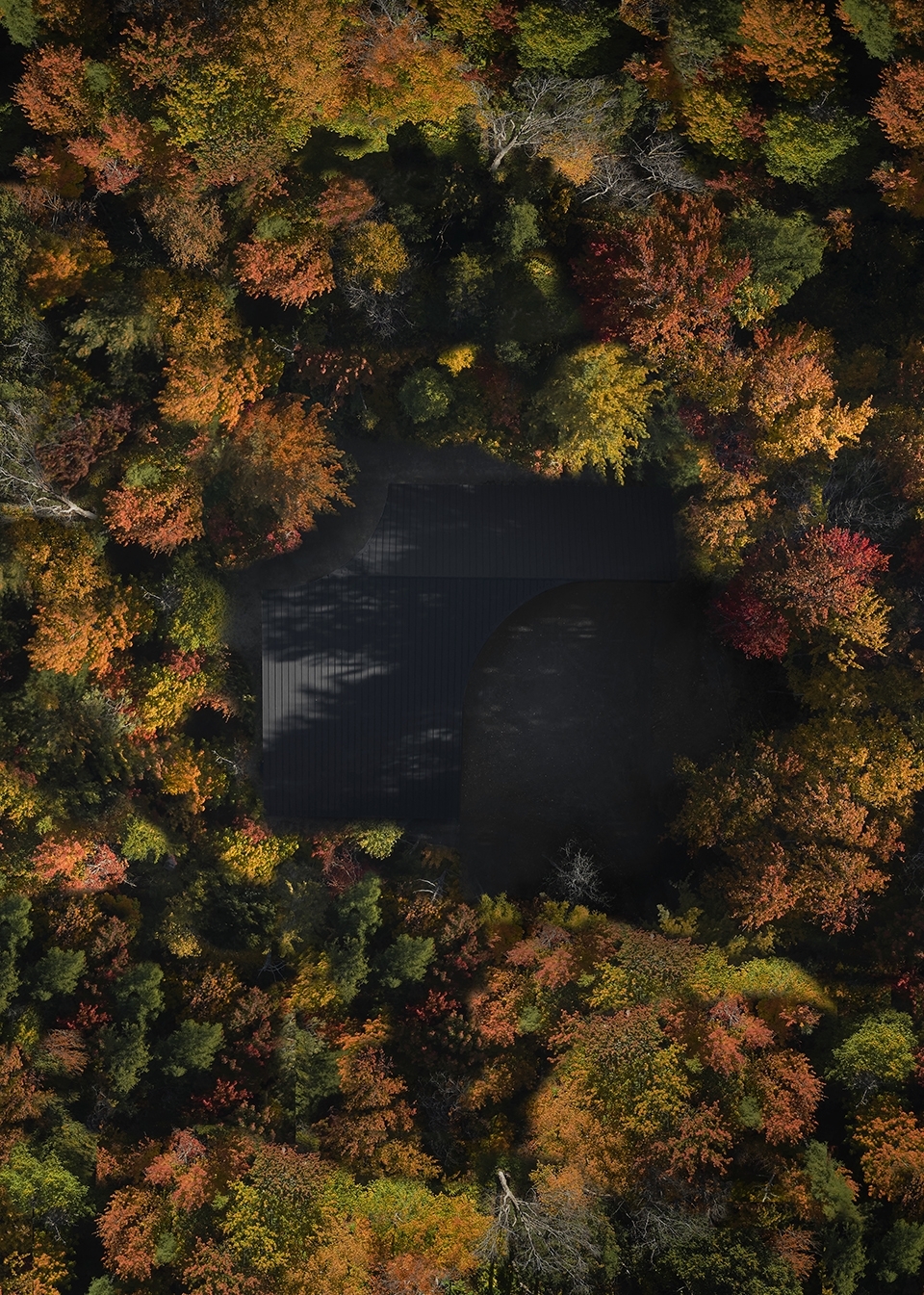
这座折衷主义住宅坐落在一条纵横交错的小溪畔,南侧房间呈线性布局,因此享有永恒的河流景观。在北侧,两个不同的体量通过完全由玻璃构成的入口体量连接起来,从外部看,连续的屋顶将封闭的底层空间统一起来,形成一个整体。严谨的数学逻辑与布尔运算造就了独特的屋面初步形态,之后又通过移轴的手法使这个形态得到了进一步的发展,充满曲线的屋顶隐藏了体量的真实尺度,使复杂的建筑轮廓变得生动起来。
The location of this eclectic ensemble is determined by the presence of a stream that crisscrosses the land. On the south side, the linear layout of the rooms allows a constant view of the landscape and its stream. On the north side, two distinct volumes, connected by an entirely glazed entrance, appear like a long blind facade unified by a single roof. While an entirely mathematical logic of functionality invites the exclusion of roof surfaces in a Boolean diagram, its shape is redefined by a shift in the axis of the ridge, which thwarts the reading of the volumetry and animates the silhouette of a new complexity.
▼通往木屋的小路,path leading to the project ©Maxime Brouillet
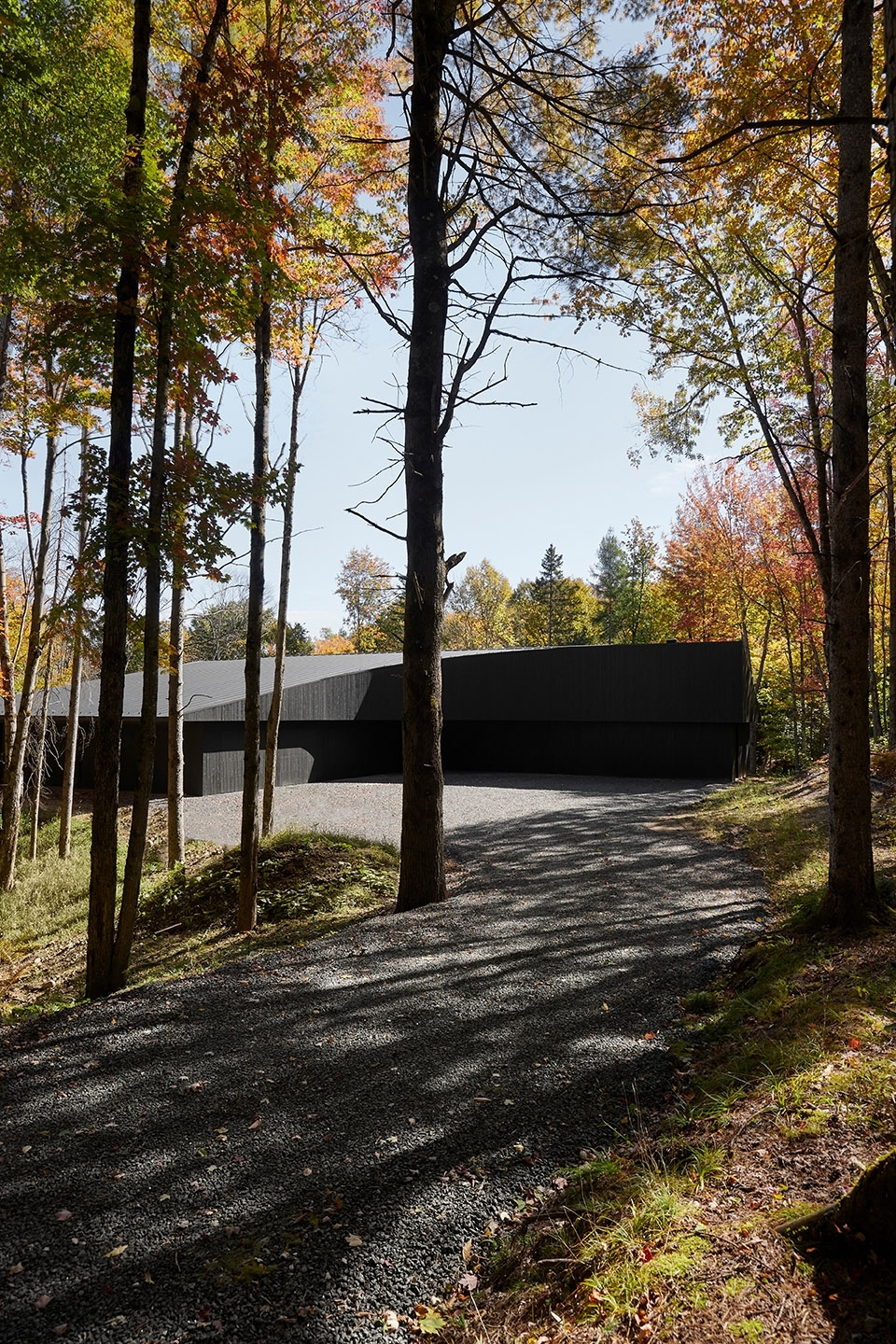
▼项目外观概览,overall of the project ©Maxime Brouillet
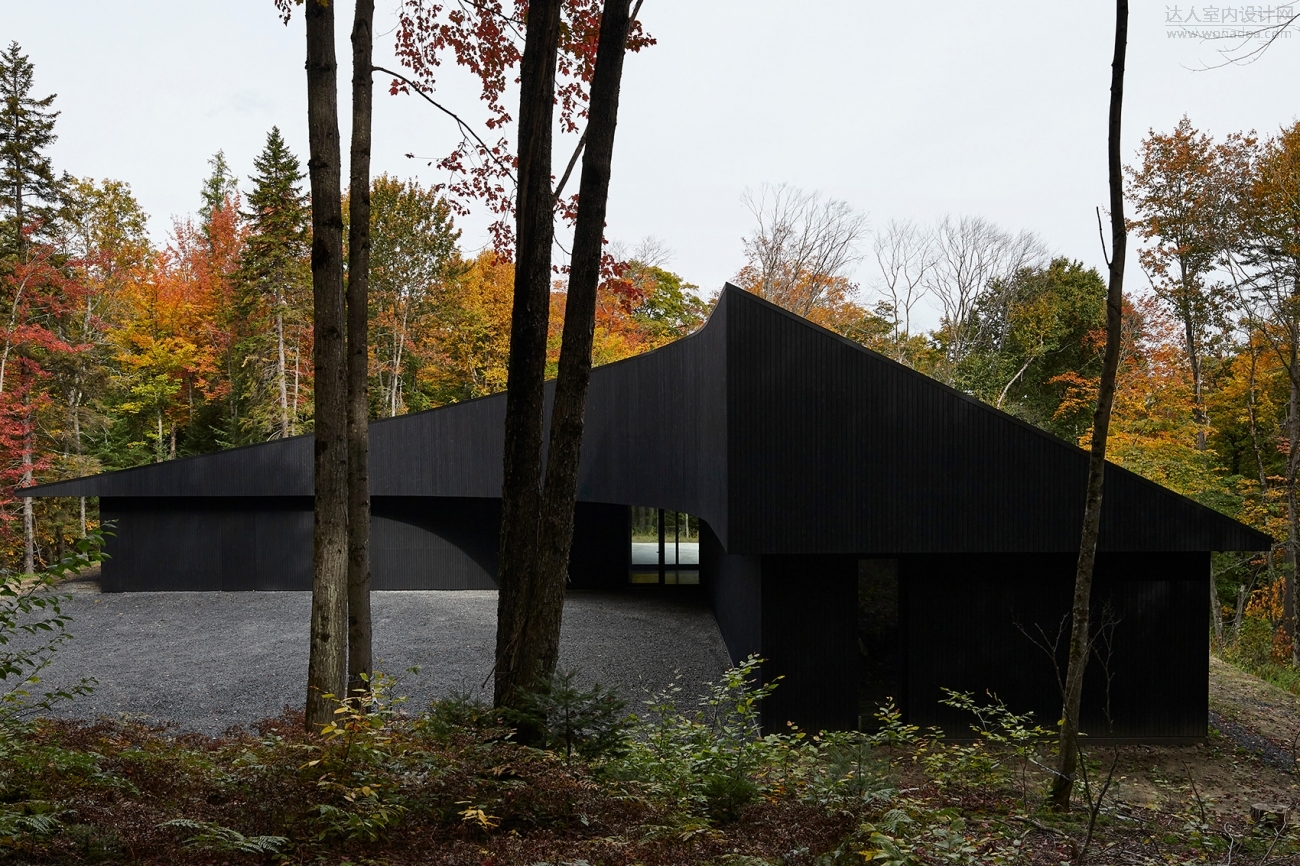
▼连续的屋顶结构统一了下方封闭的体量,the continuous roof structure unifies the enclosed volume below ©Maxime Brouillet
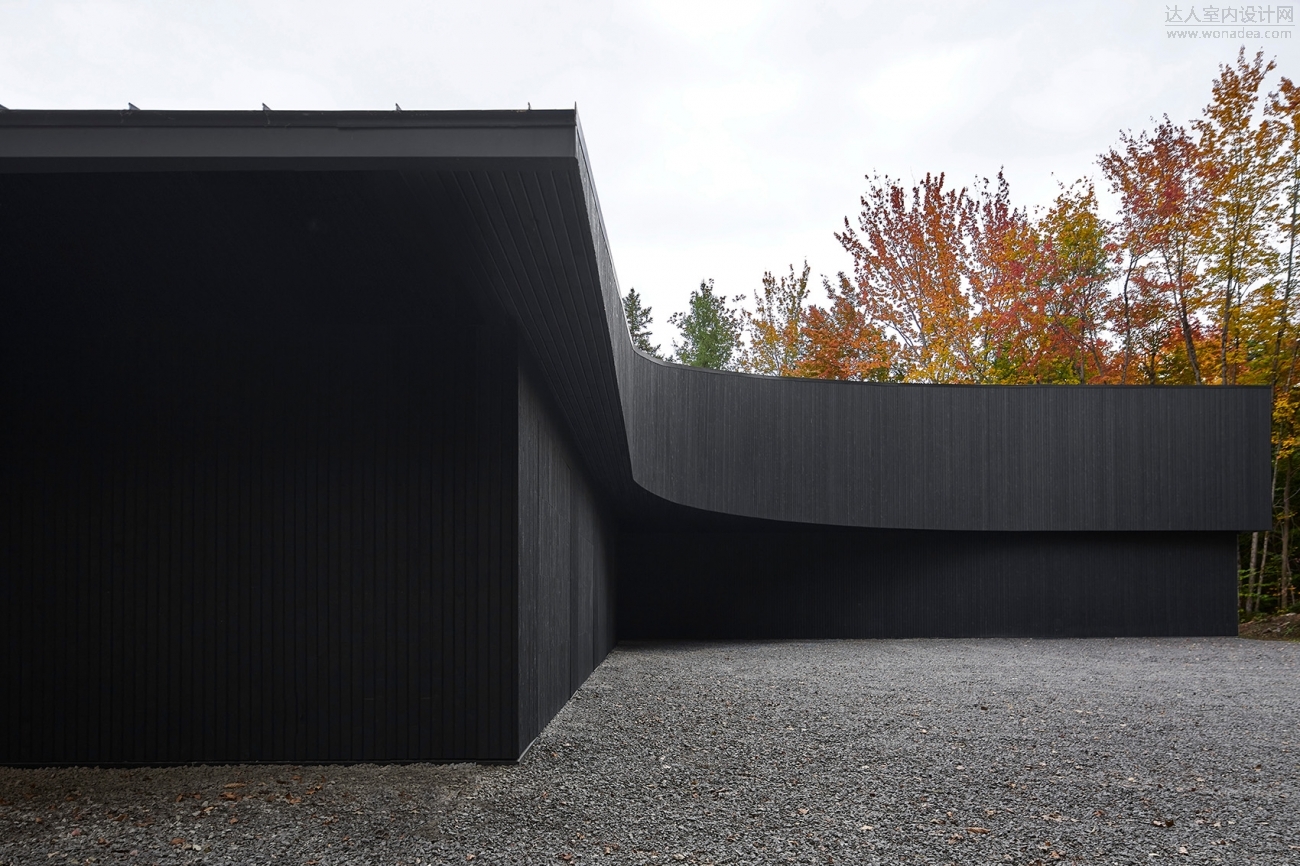
▼外观细部,exterior details of the project ©Maxime Brouillet
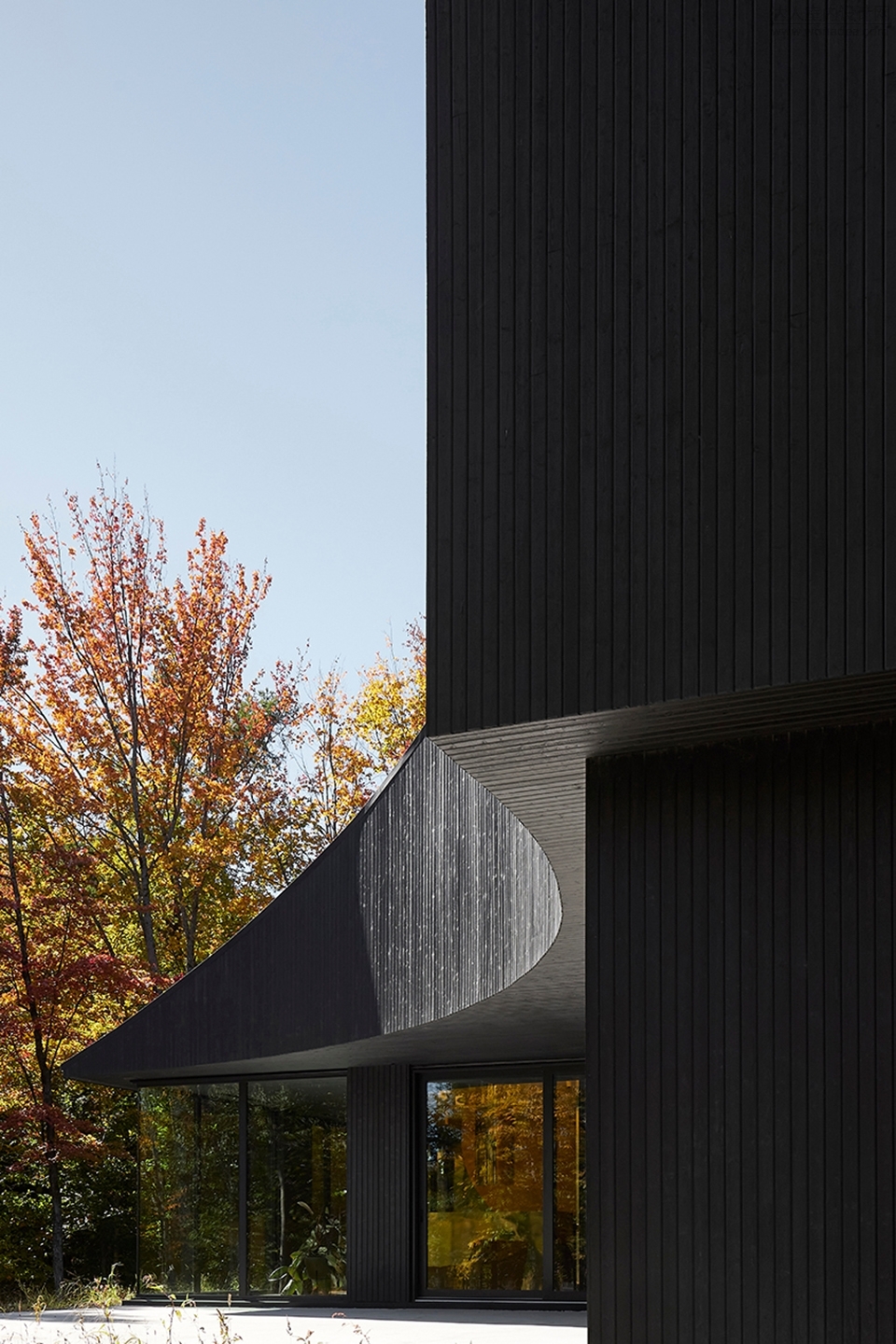
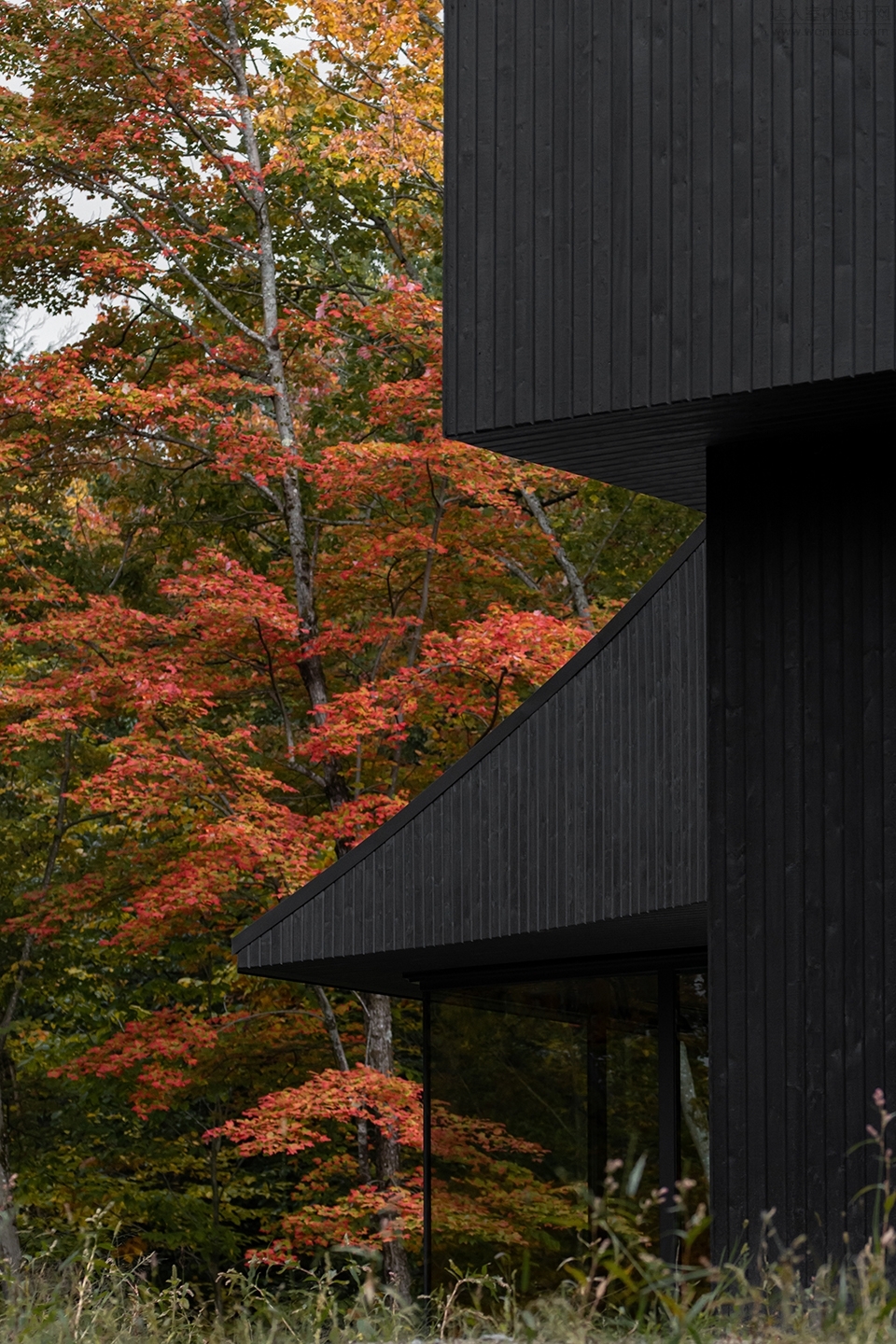
▼屋顶曲线,curves of the roof ©Maxime Brouillet
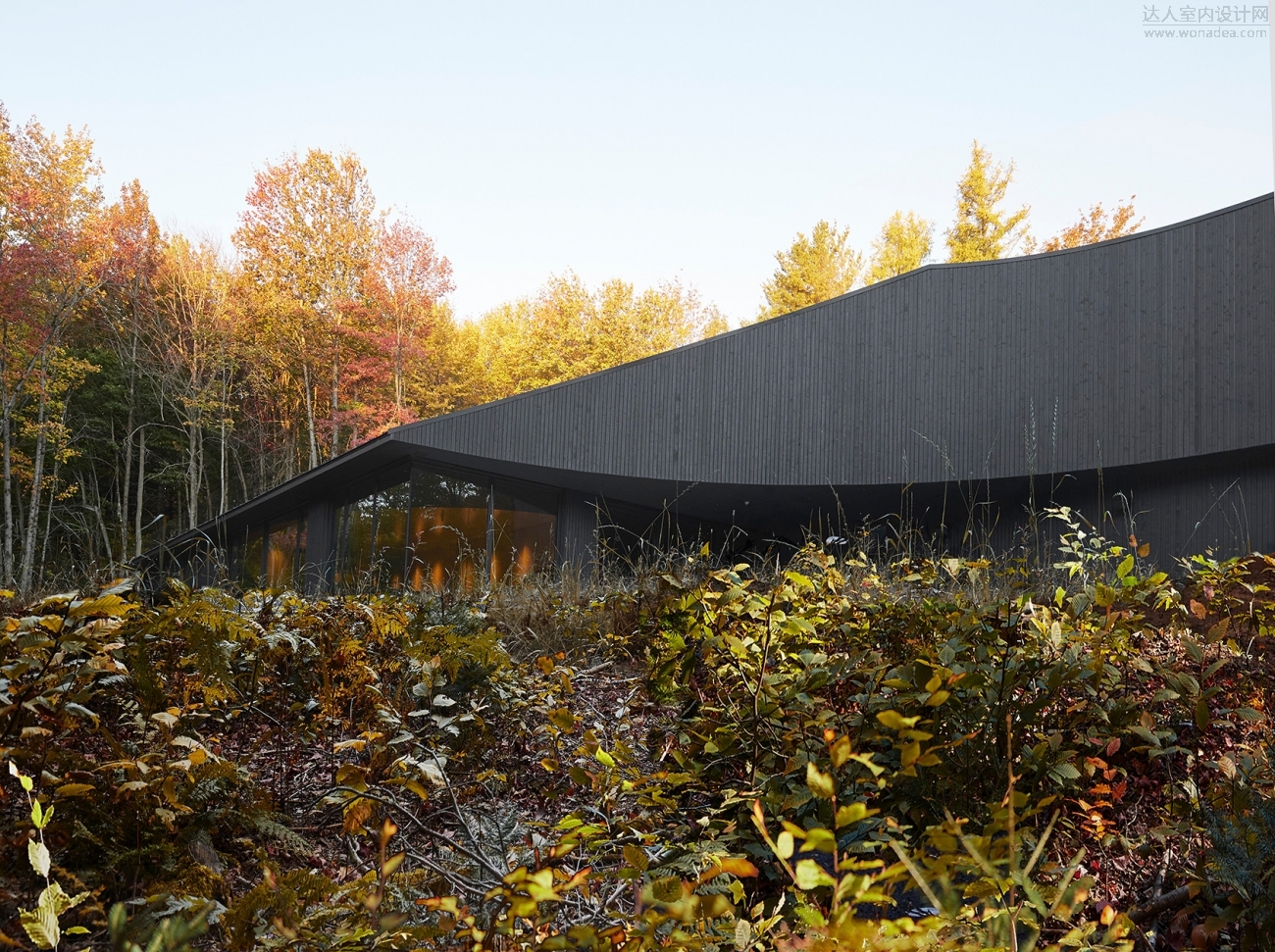
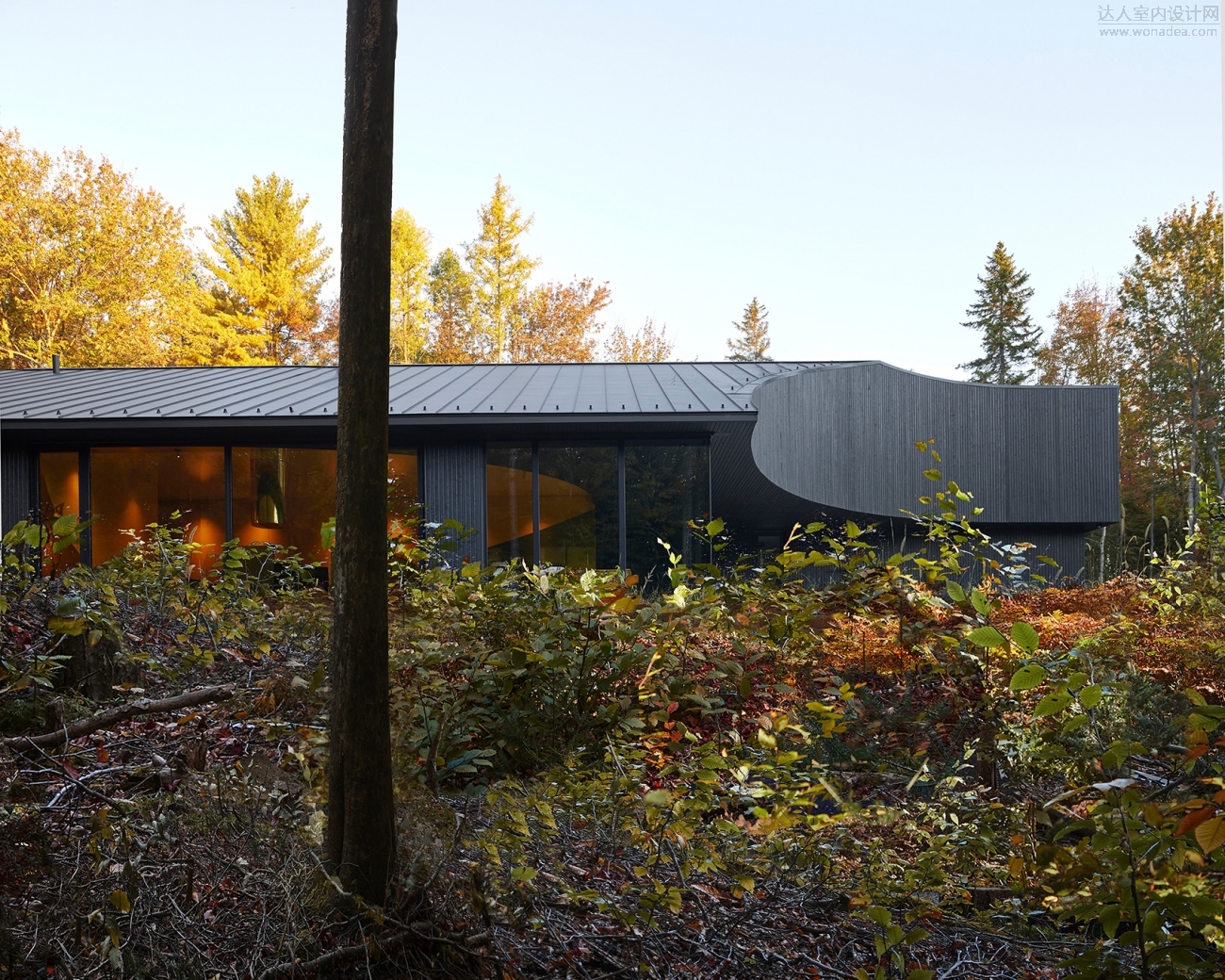
▼由屋檐下方看向森林,viewing the forest under the roof ©Maxime Brouillet
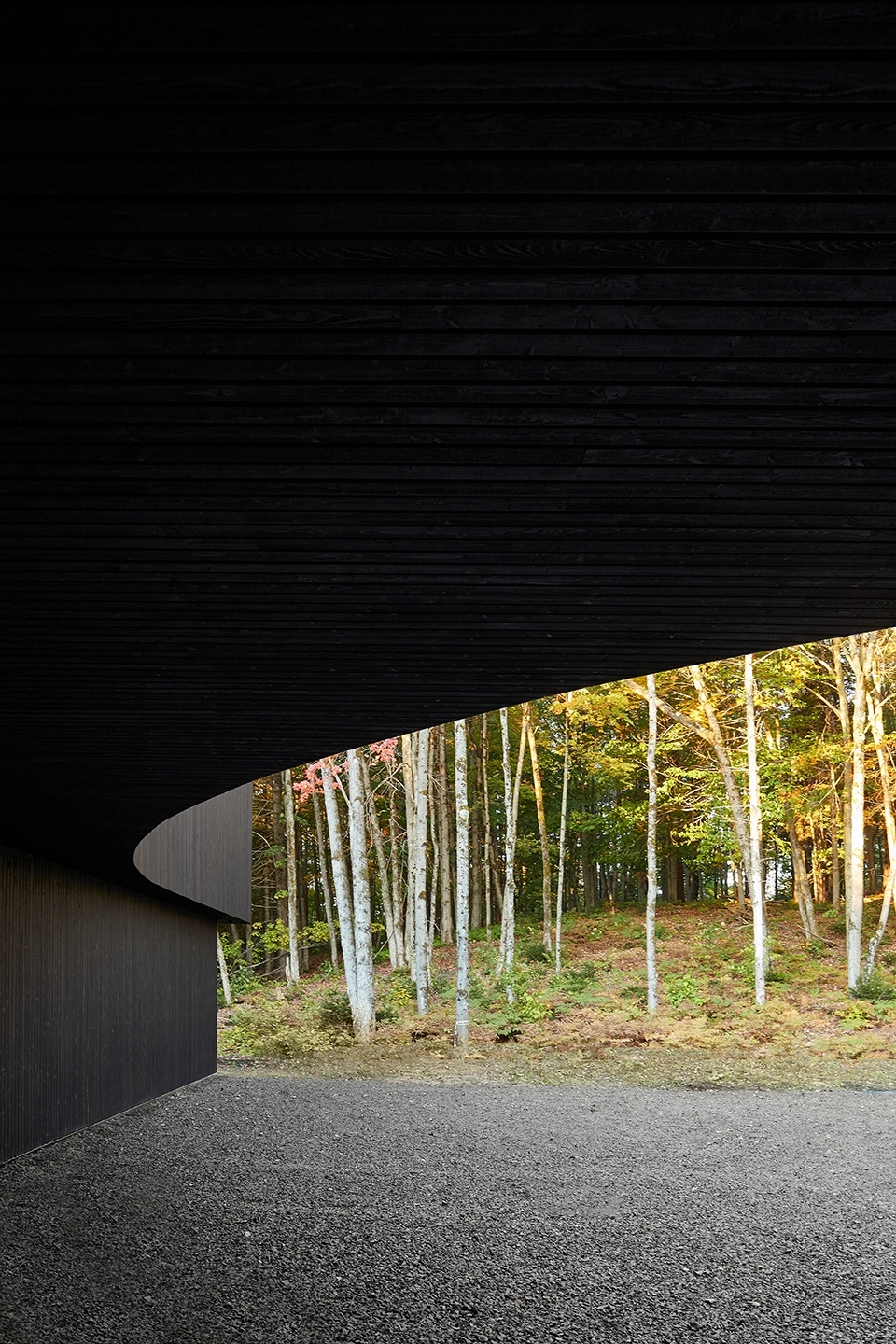
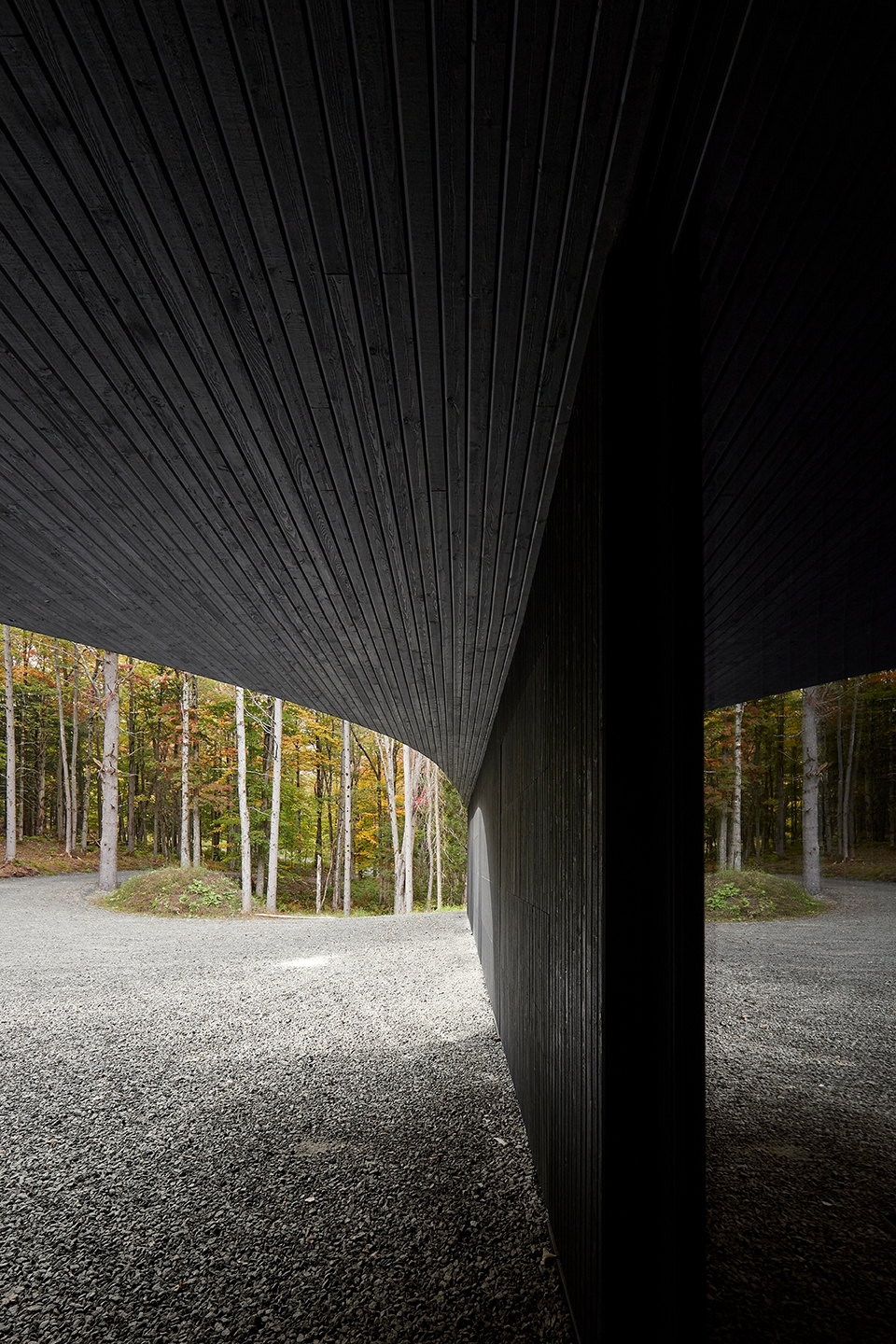
设计旨在创造一个独具性格的双面“宇宙”,以充满协作精神以及幽默诙谐的心态作为设计的起点,然后以严谨的理性分析深化设计。最终MEV木屋住宅以几何图形与色彩之间的紧密联系,成为了意大利著名设计团队Memphis的反叛宇宙的缩影,彰显了设计对于80年代单调的建筑与色彩的反抗。
The project realizes a personalized alternative universe, designed in a collaborative spirit and a ludicization approach and then developed with architectural mathematical rigor. MEV exploits the association of geometries and colors under the impetus of the rebellious universe of the Italian group, Memphis, antithesis to monotony and the monochromatic architecture and design of his time.
▼入口,entrance ©Maxime Brouillet
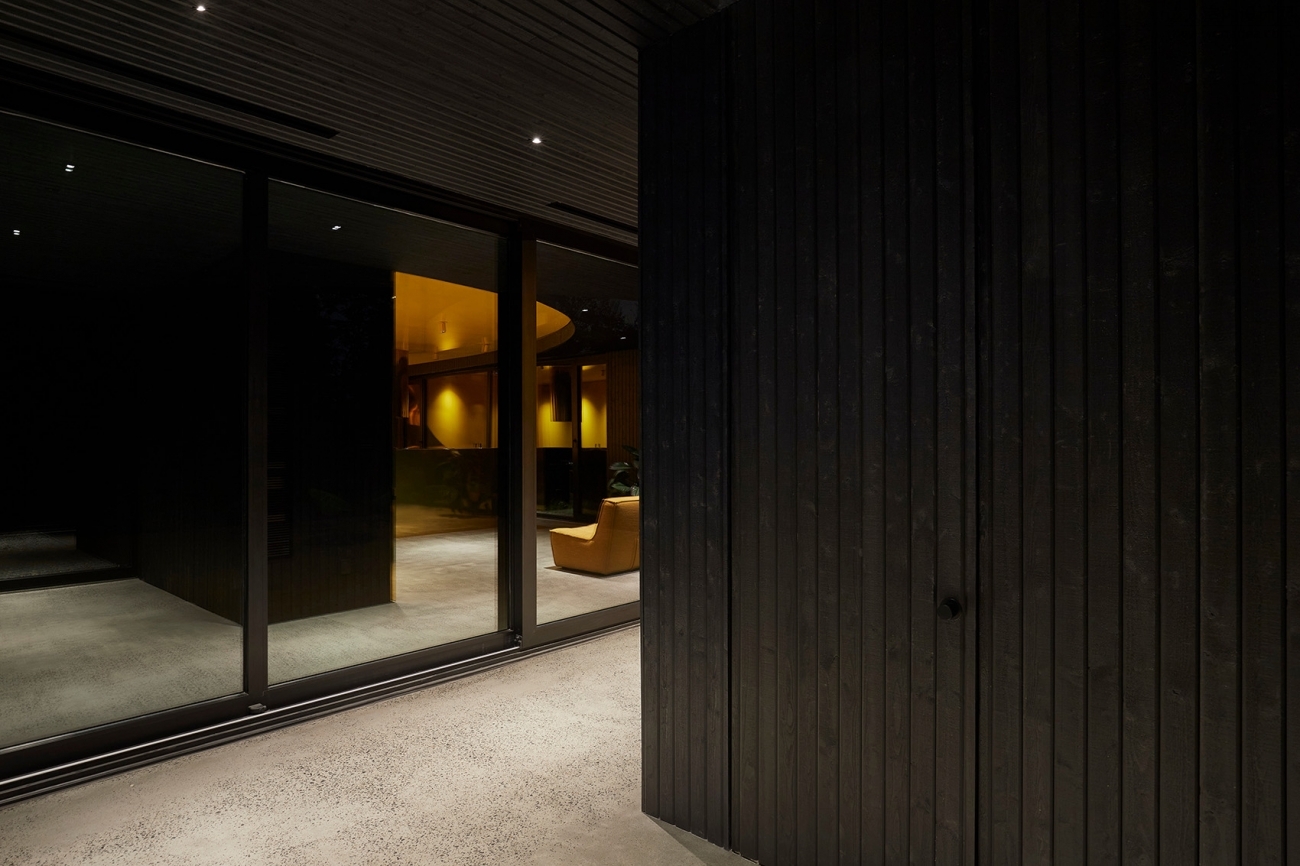
▼华丽的室内空间与建筑外观形成鲜明的对比,the ornate interior spaces contrast sharply with the exterior of the building ©Maxime Brouillet
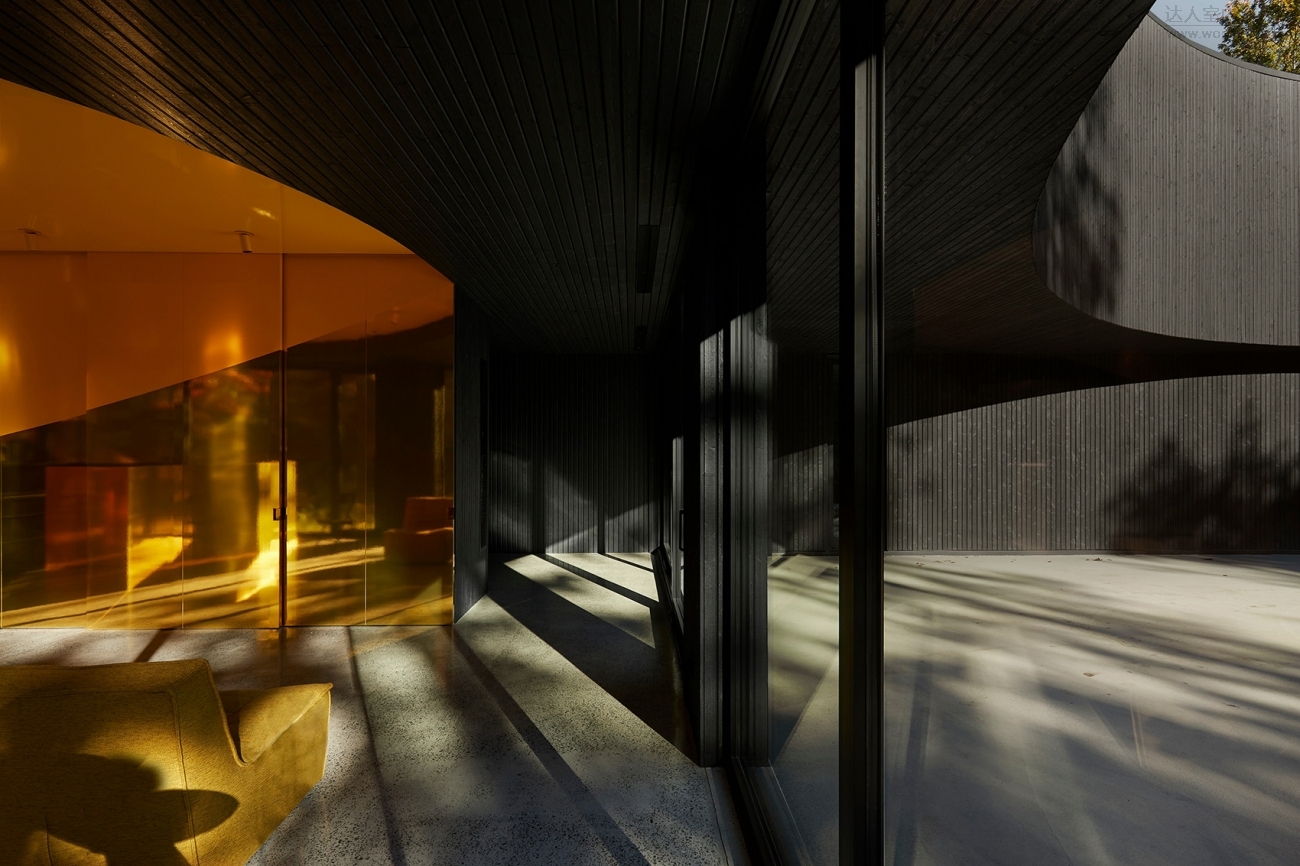
▼起居空间,living room ©Maxime Brouillet
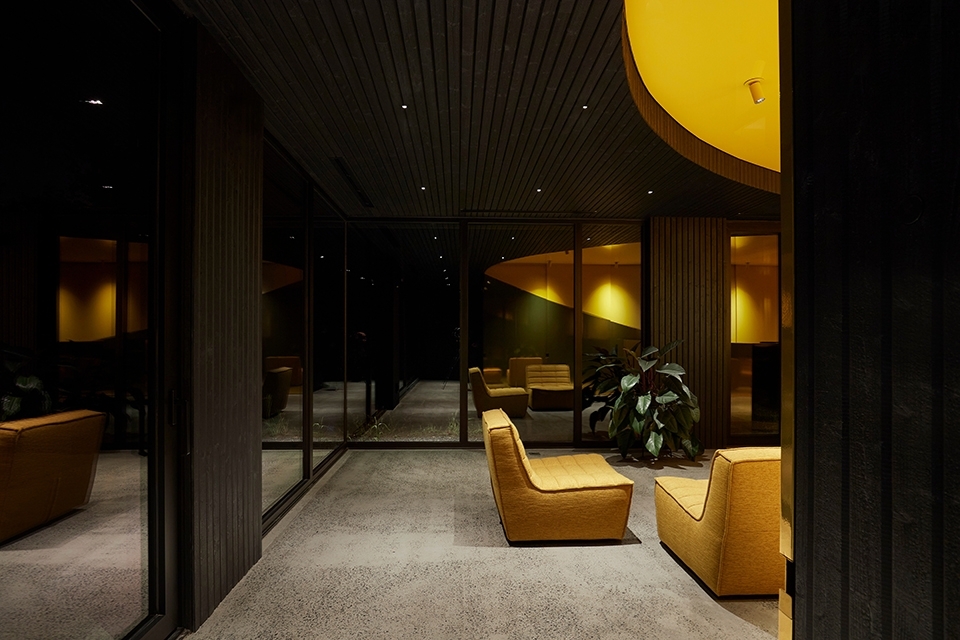
▼起居空间细部,details of the living room ©Maxime Brouillet
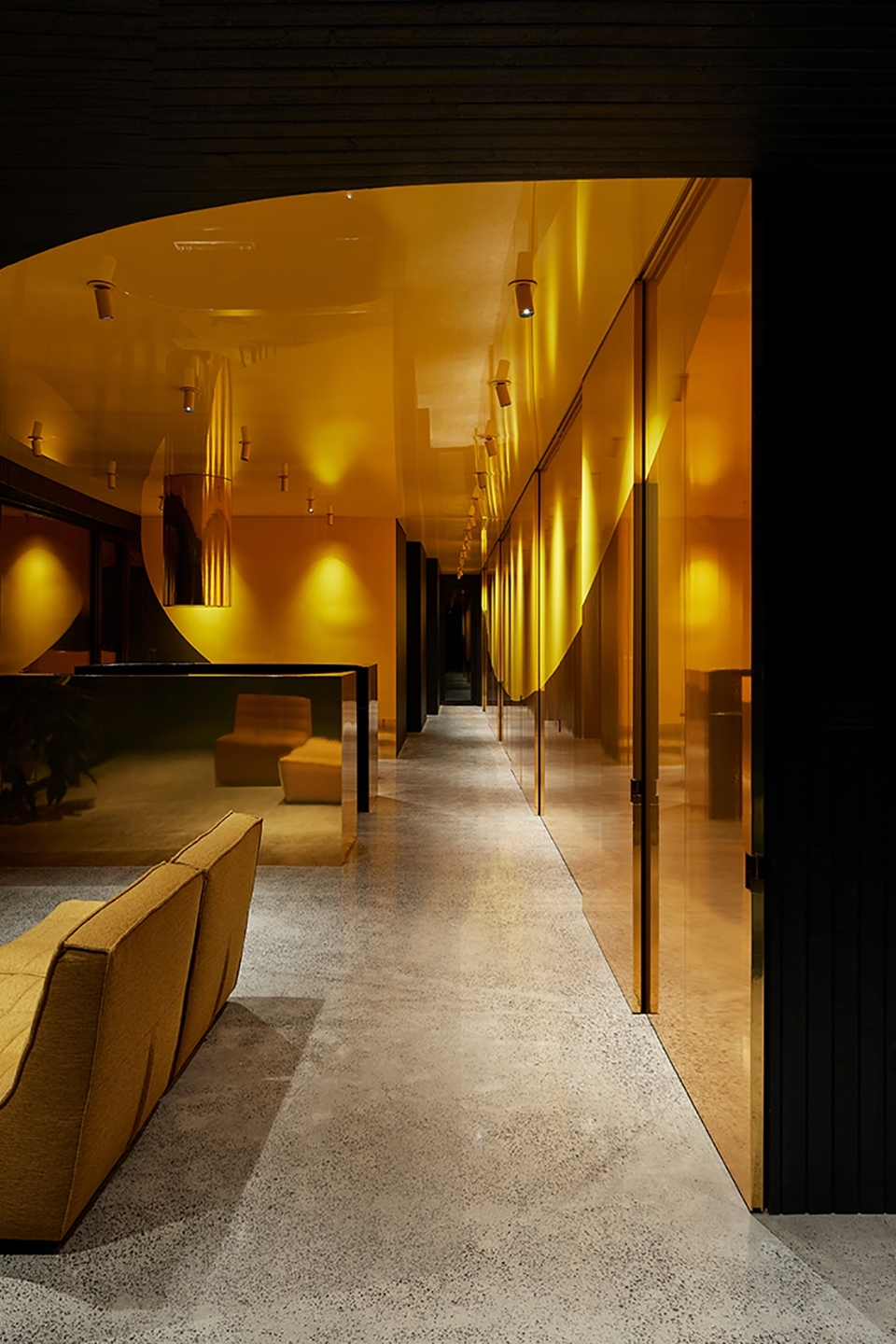
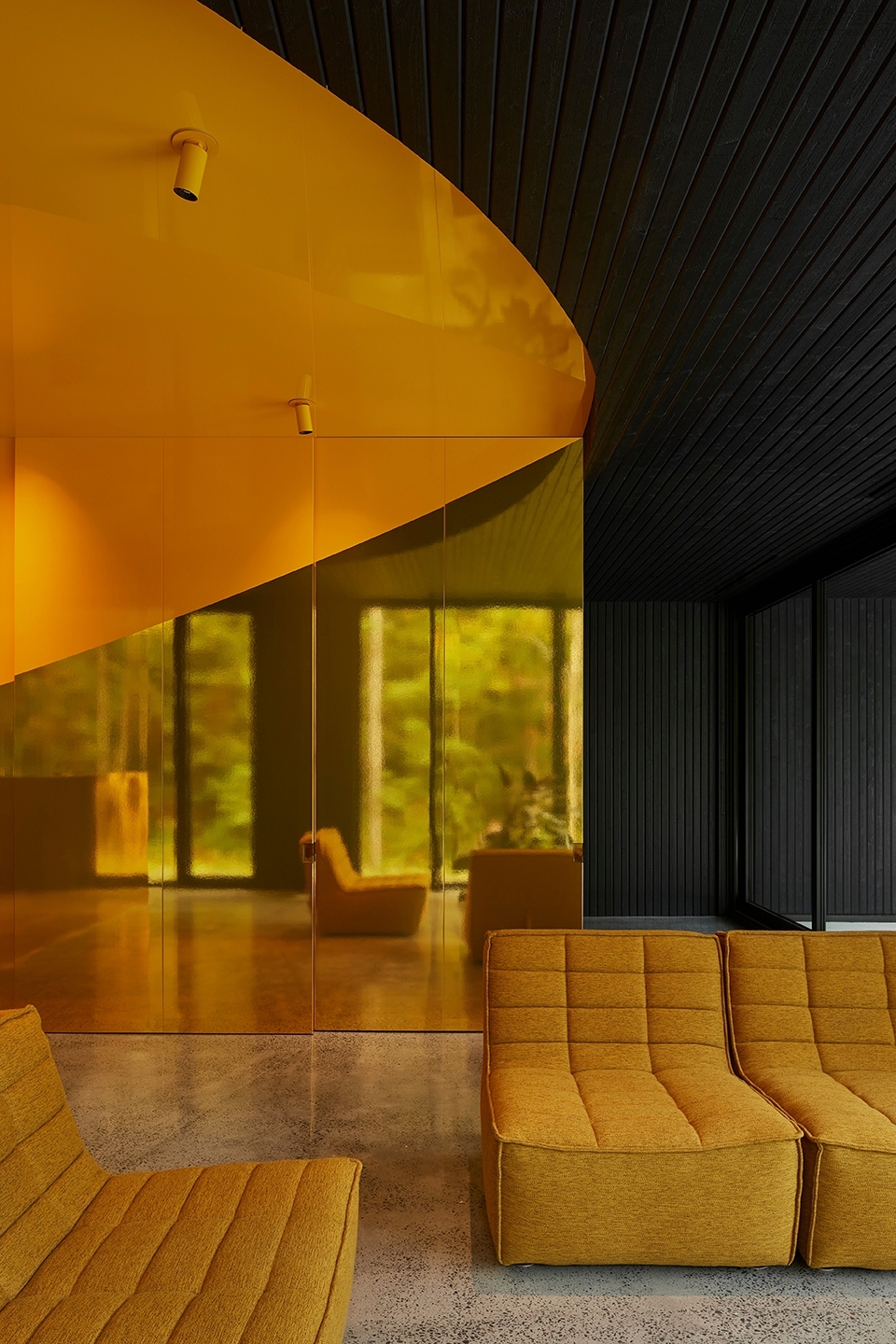
项目通过巧妙的设计与精美的细部,唤起了人们对于“疯狂的80年代”的想象,以富有表现力和强烈对比关系的室内外设计强调出业主的个性。有机的形态与原始的外观,使建筑完美融入周围的自然环境。在严谨细致的实施下,建筑体量的曲线颠覆了材料本身的坚实质感。而室内空间中充满了丰富的图案元素,营造出奢华的视觉感受,体量和材料在这个闪闪发光的彩色“盒子”中融合发展。
Constellated with meticulous maneuvers that evoke this wacky universe of the 80s, the project celebrates a multiplicity of references in a system of expressive and contrasting relationships in order to communicate the personalities of the owners. For the sake of integration into surrounding nature, this house-studio reveals an organic form and a raw appearance, confronting its materials with a set of curved lines in a meticulous implementation. Its extravagance manifests itself in interiors with graphics, where volumes and materials develop in a sparkling chromatic organization.
▼由起居室看厨房,viewing the kitchen from the living room ©Maxime Brouillet
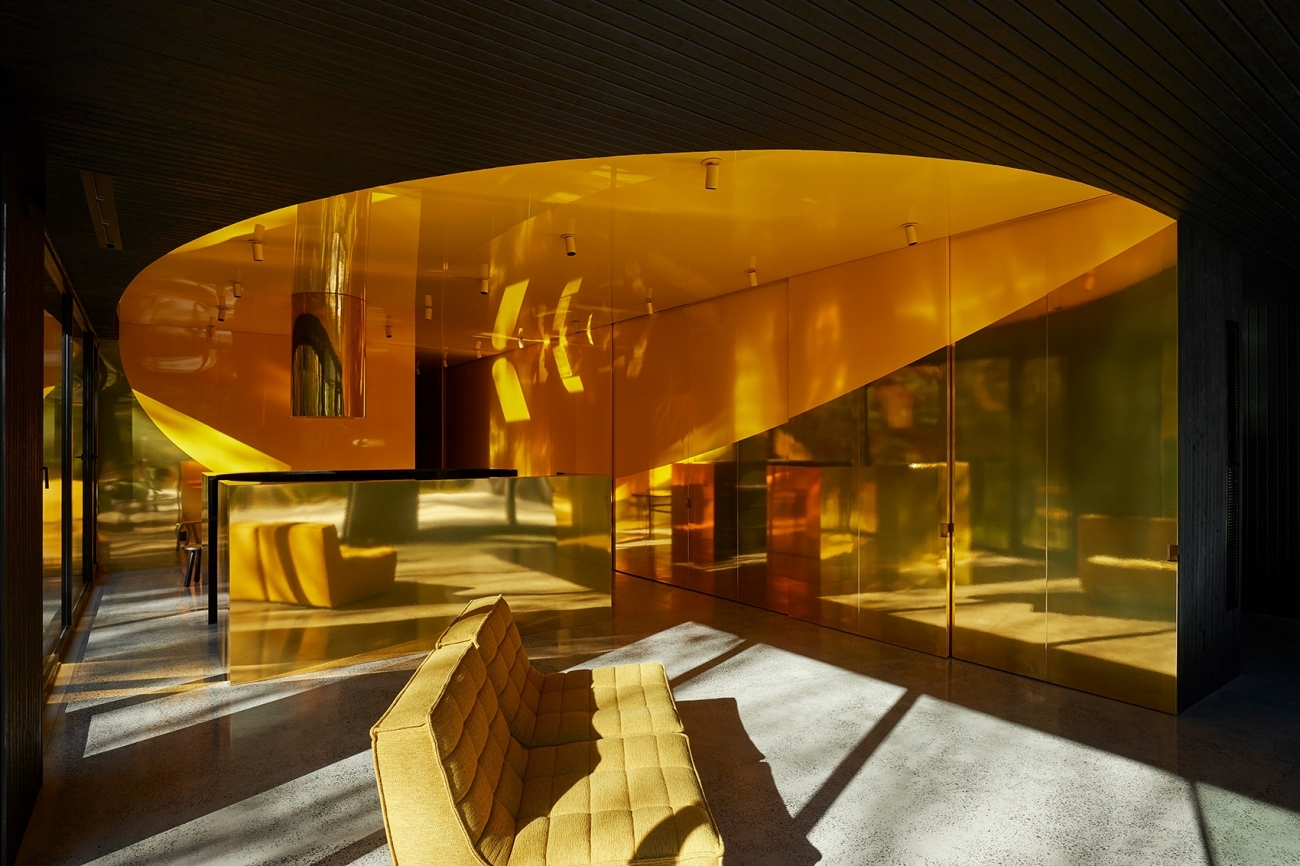
▼厨房中岛,kitchen island ©Maxime Brouillet
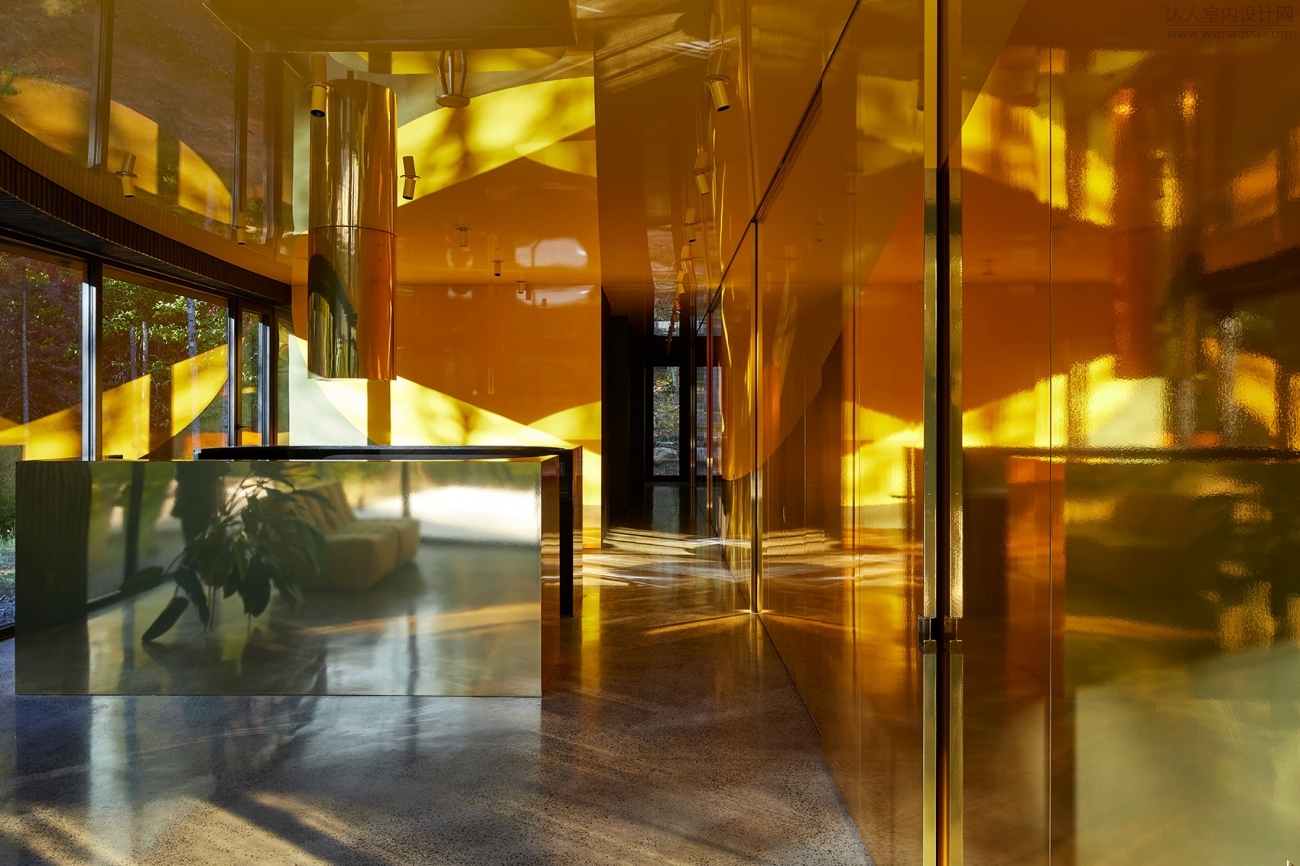
▼餐厅与厨房,kitchen and dining ©Maxime Brouillet
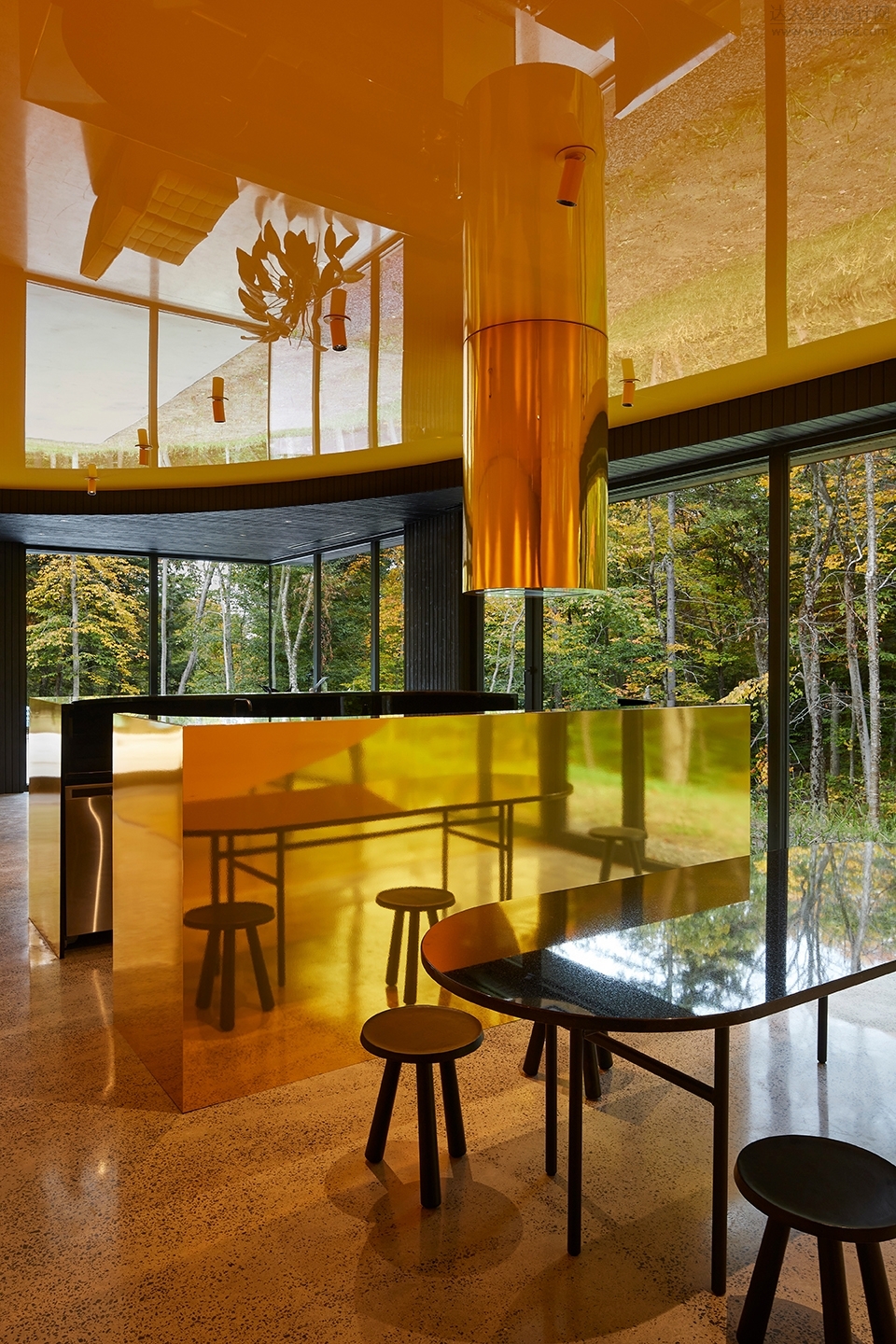
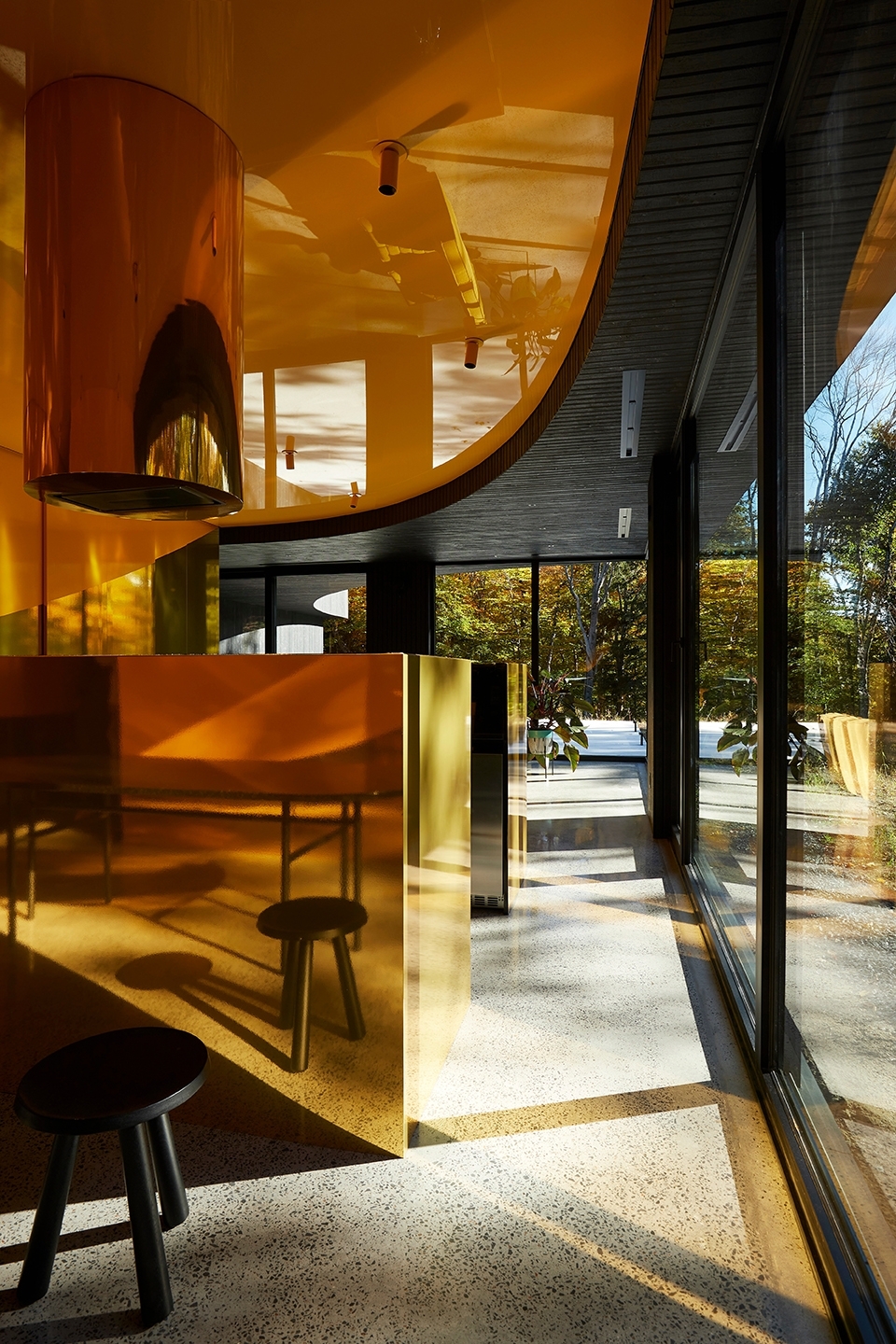
▼餐厅,dining area ©Maxime Brouillet
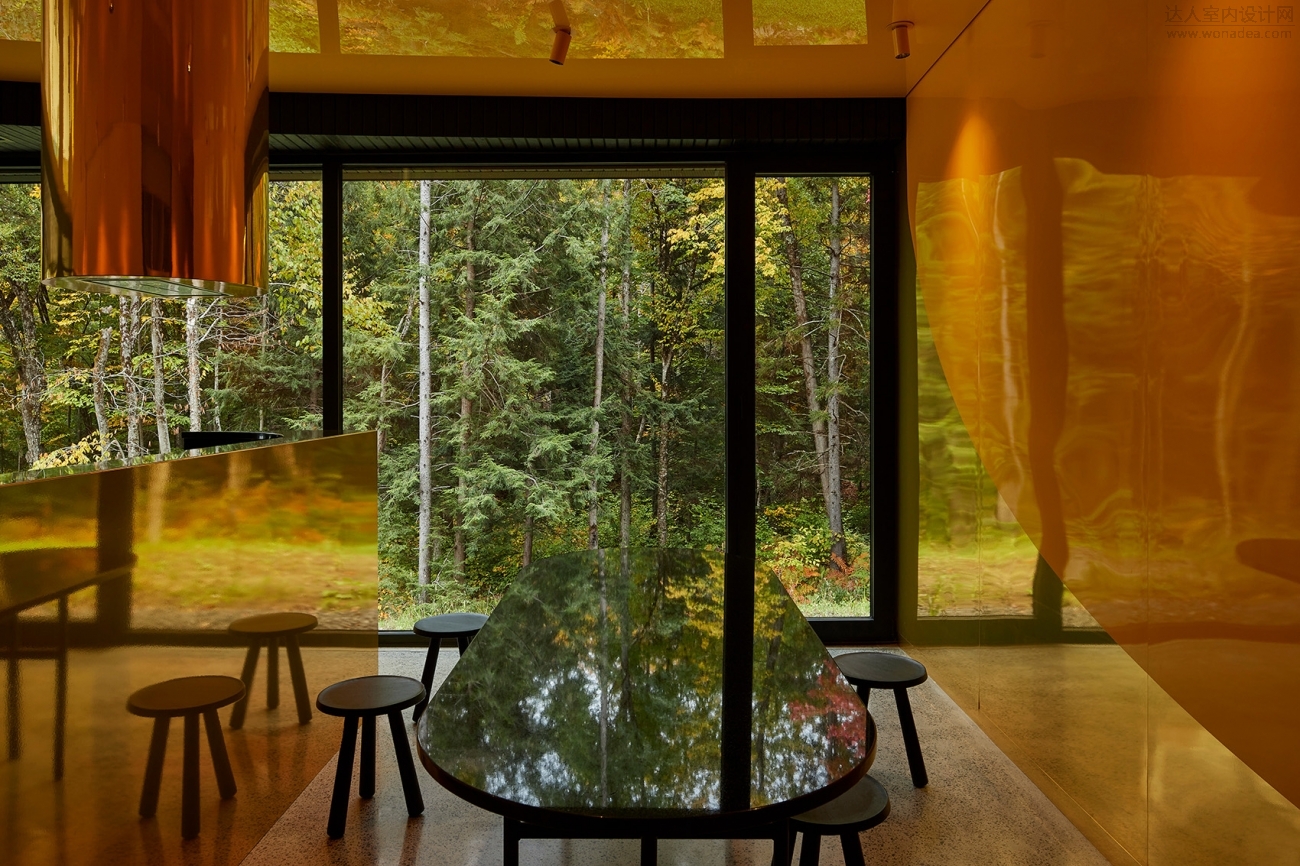
收敛的建筑体块容纳了一系列储藏室与居住空间,同时形成了统一的结构化表达。本项目的设计可谓是一场视觉冲击力、材质色彩与肌理,以及如万花筒般的光影的游戏。体量与材质的表达看似形式对立,但丰富的几何元素、图案以及华丽的色彩却赋予了建筑勃勃的生机与童趣。在劳伦森林中一片人迹罕至的土地上,MEV木屋就如同大自然的精灵,充满了自由与活力,为居住者提供了无与伦比的工作与生活空间。
Converging in a set of formal solutions, volumes conceal both storage and domestic elements to articulate a structured system. Playing with the possibilities of visual impact, the textures, colors, and materials exploit light in a kaleidoscopic reflection. Volumes and surfaces play games of formal opposition, adorning themselves with a panache of elements, patterns, and colors vying for traces of childhood. Quintessence of the getaway in nature, the Laurentian forest welcomes the house-studio on a parcel of its territory that has remained out of reach, providing a place of life and work, both vibrant and free.
▼卧室,bedroom ©Maxime Brouillet
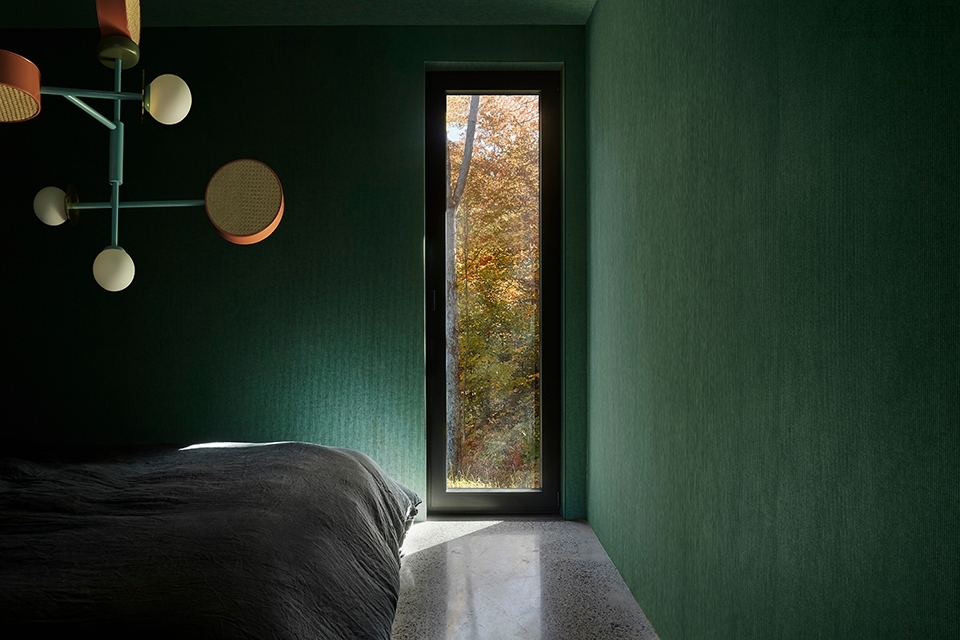
▼浴室与卫生间,bathroom and wc ©Maxime Brouillet
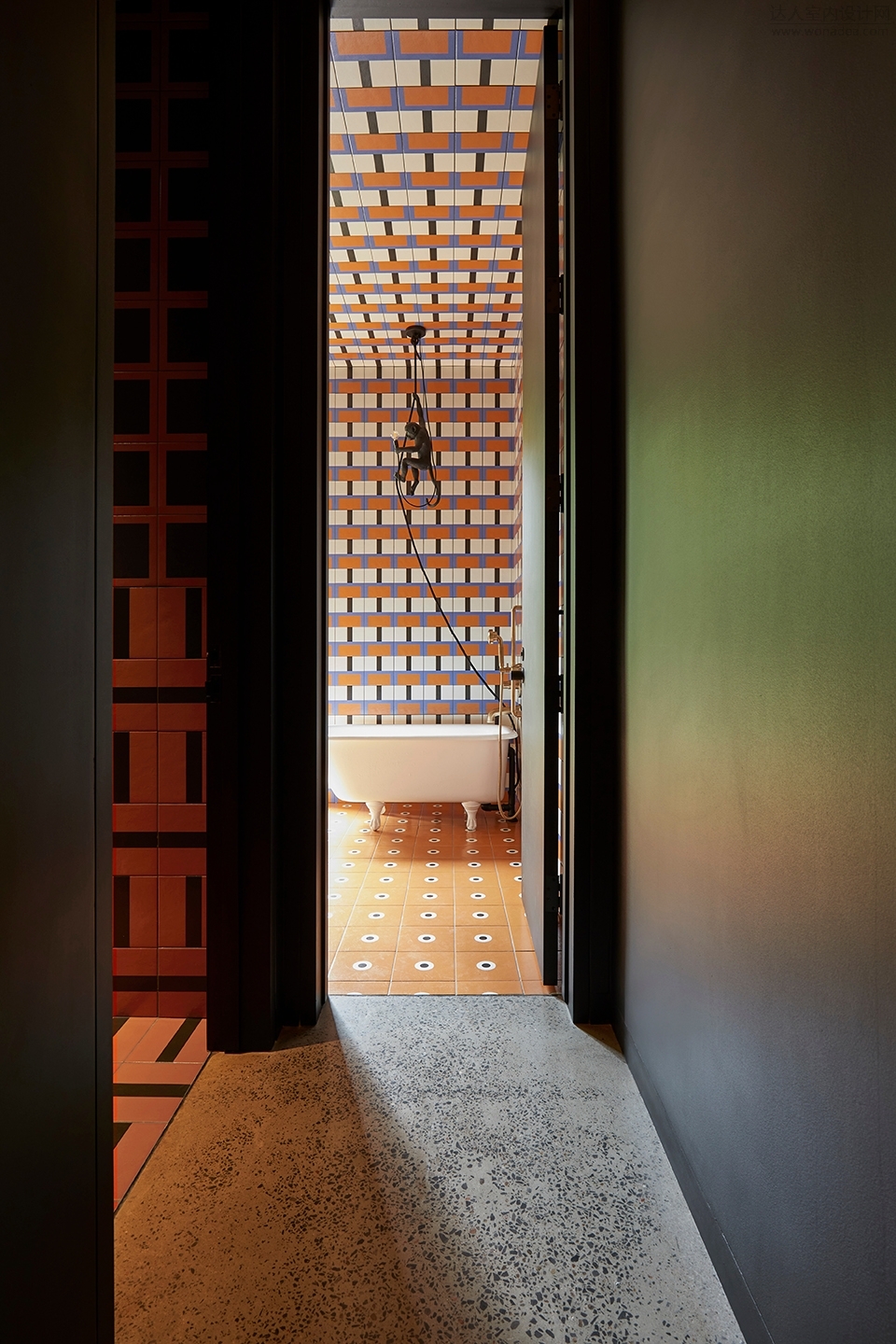
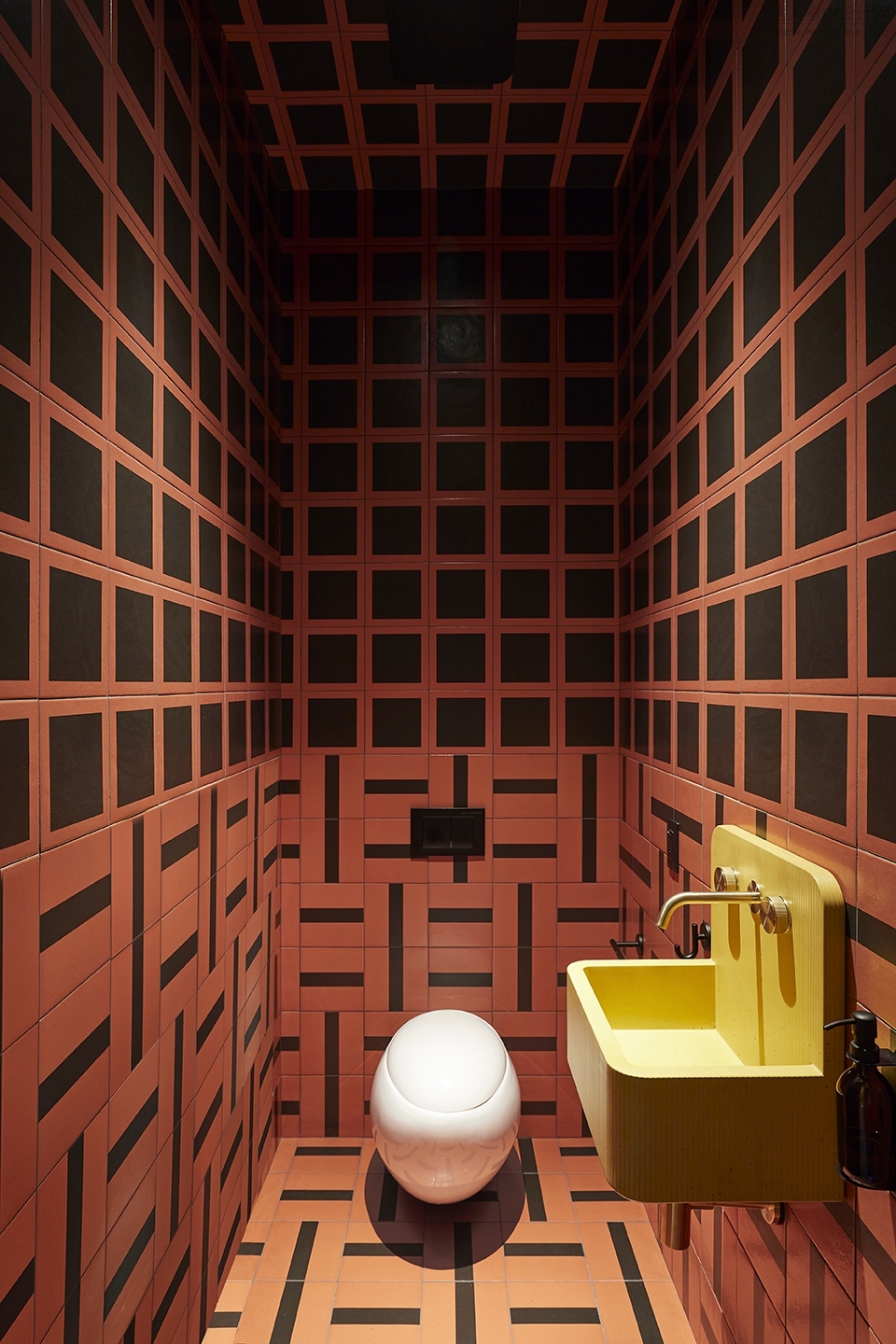
▼光影与反射,light and reflect ©Maxime Brouillet
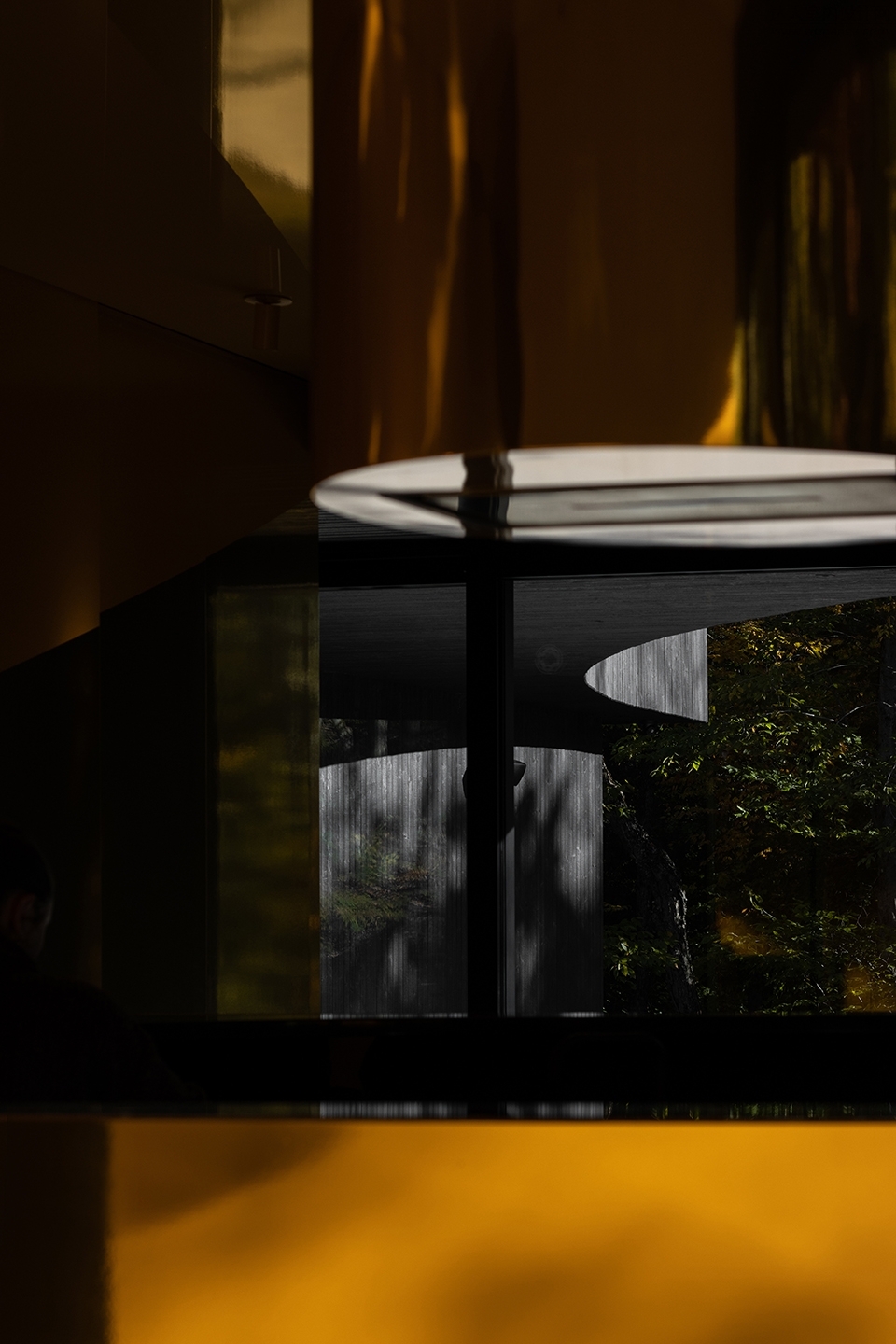
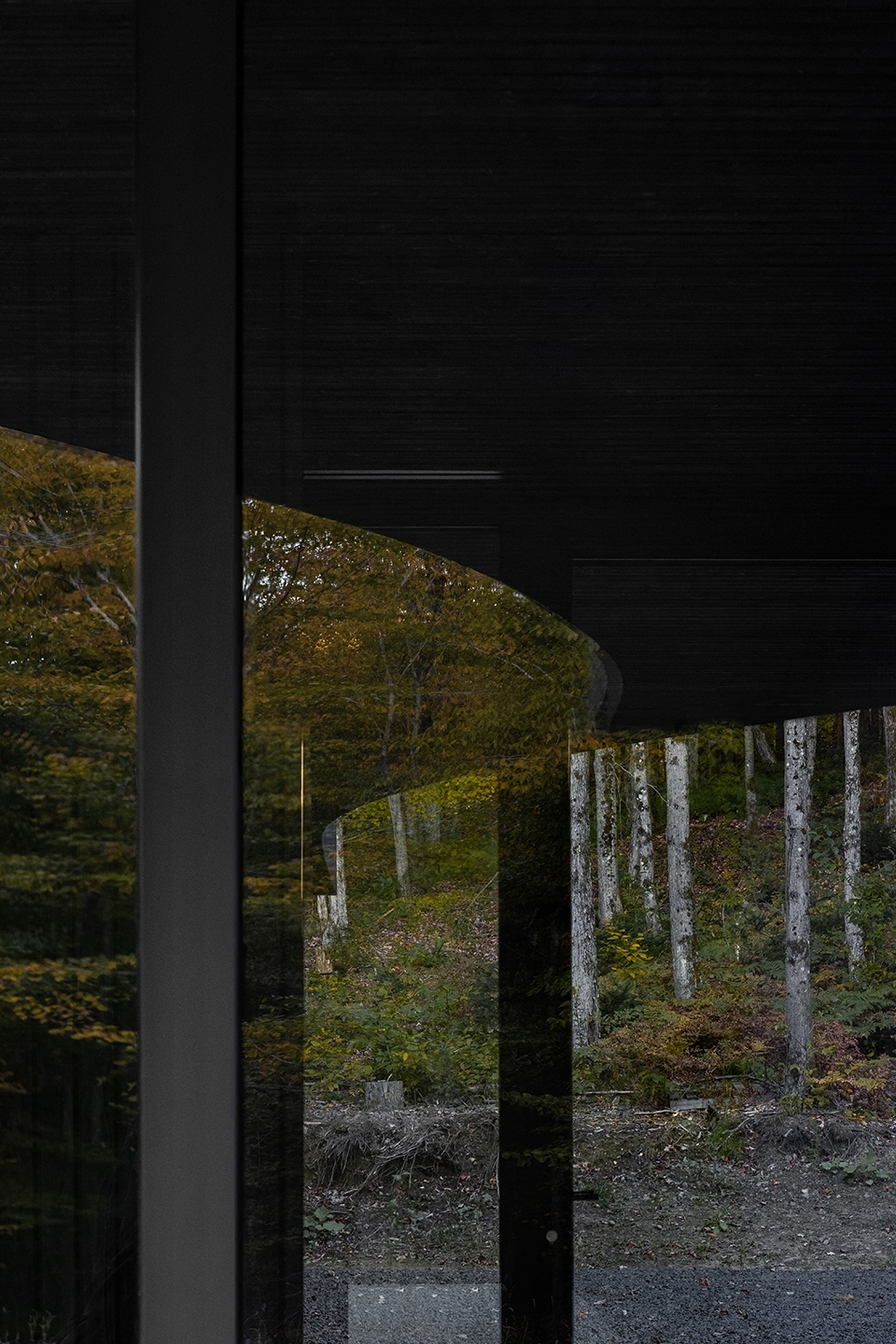
▼平面图,plan ©Jean Verville architectes
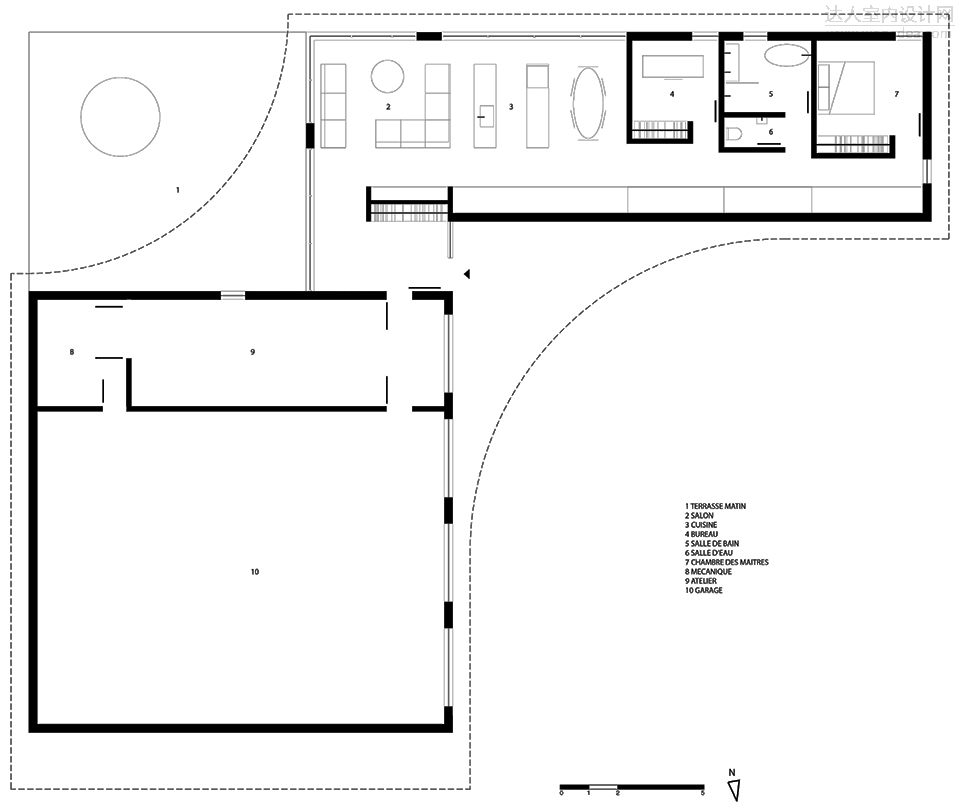
▼屋顶平面图,roof plan ©Jean Verville architectes
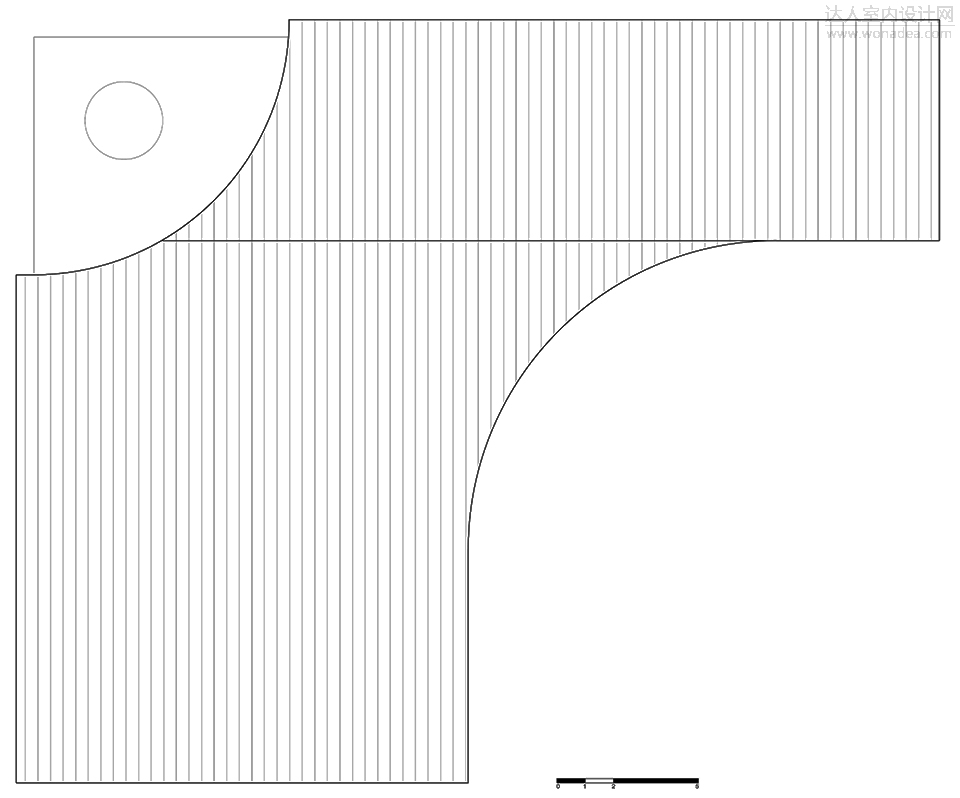
▼南北立面图,north and south elevations ©Jean Verville architectes


▼东西立面图,east and west elevations ©Jean Verville architectes

|
|
![启蔻芦花品牌活动进群礼[成都市]](data/attachment/block/49/4930ab6c3203cc125d83371f32e299c9.jpg) 启蔻芦花品牌活动进群礼[成都市]
启蔻芦花品牌活动进群礼[成都市]
 精品酒店【ZEN哲恩设计】
精品酒店【ZEN哲恩设计】
 精品服装店【ZEN哲恩设计】
精品服装店【ZEN哲恩设计】
 武汉支点设计 ·华发公园首府/118㎡/现代
项目地址:华发公园首府
设计面积:118平米
设计风格:现代
主案设计:支点设计
软装
武汉支点设计 ·华发公园首府/118㎡/现代
项目地址:华发公园首府
设计面积:118平米
设计风格:现代
主案设计:支点设计
软装
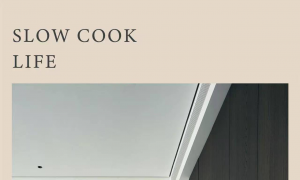 【首发】横线设计·景文文|折衷主义
【首发】横线设计·景文文|折衷主义
 精品酒店【ZEN哲恩设计】
精品酒店【ZEN哲恩设计】
 精品服装店【ZEN哲恩设计】
精品服装店【ZEN哲恩设计】
 武汉支点设计 ·华发公园首府/118㎡/现代
项目地址:华发公园首府
设计面积:118平米
设计风格:现代
主案设计:支点设计
软装
武汉支点设计 ·华发公园首府/118㎡/现代
项目地址:华发公园首府
设计面积:118平米
设计风格:现代
主案设计:支点设计
软装