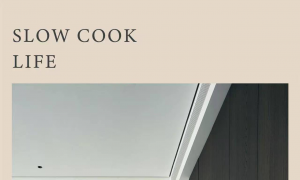01追 光
Chasing
由于原建筑空间狭长,长期处于闲置状态。业主找到發兮设计想要为旗下的JCI智能品牌打造一个自然性的展陈空间。
Due to the long and narrow space of the original building, it has been idle for a long time. The owner approached Fortune Design to create a natural exhibition space for its JCI smart brand.
设计师利用层高优势,通过高差错位的方式,以极限的尺度关系解决了展厅与主楼的动线连接,满足基本功能的同时创造了一个丰富的空间关系。
The designer took advantage of the height of the floor, and solved the connection between the exhibition hall and the main building with the extreme scale relationship through the way of high error and dislocation, which met the basic functions and created a rich spatial relationship.
02
转折与重构
Turning and reconstruction
在空间中,设计师通过一些功能体块的组合,弱化柱子的视觉焦点,强化整体结构,带来了一些视觉上的光影与序列感,给人以不同的空间感受。
In the space, the designer weakens the visual focus of the columns and strengthens the overall structure through the combination of some functional blocks, bringing some visual light, shadow and sequence, giving people a different spatial feeling.
光线的流动,光影的斑驳,让平静的空间拥有了丰富的层次。
The flow of light, the mottling of light and shadow, gives the calm space a rich layer.
设计团队在空间中寻找对称的平衡,我们总用双眼观察世界,当空间极度对称时,一种不真实的感觉也相应诞生,这不仅源于一种视觉习惯,也是一种心灵的感知,空间因此变得奇妙梦幻。
The design team is looking for a symmetrical balance in the space, we always observe the world with both eyes, and when the space is extremely symmetrical, a sense of unreality is born, which is not only a visual habit, but also a kind of spiritual perception, so that the space becomes fantastic and dreamy.
![启蔻芦花品牌活动进群礼[成都市]](data/attachment/block/49/4930ab6c3203cc125d83371f32e299c9.jpg) 启蔻芦花品牌活动进群礼[成都市]
启蔻芦花品牌活动进群礼[成都市]
 精品酒店【ZEN哲恩设计】
精品酒店【ZEN哲恩设计】
 精品服装店【ZEN哲恩设计】
精品服装店【ZEN哲恩设计】
 武汉支点设计 ·华发公园首府/118㎡/现代
项目地址:华发公园首府
设计面积:118平米
设计风格:现代
主案设计:支点设计
软装
武汉支点设计 ·华发公园首府/118㎡/现代
项目地址:华发公园首府
设计面积:118平米
设计风格:现代
主案设计:支点设计
软装
 【首发】横线设计·景文文|折衷主义
【首发】横线设计·景文文|折衷主义
 精品酒店【ZEN哲恩设计】
精品酒店【ZEN哲恩设计】
 精品服装店【ZEN哲恩设计】
精品服装店【ZEN哲恩设计】
 武汉支点设计 ·华发公园首府/118㎡/现代
项目地址:华发公园首府
设计面积:118平米
设计风格:现代
主案设计:支点设计
软装
武汉支点设计 ·华发公园首府/118㎡/现代
项目地址:华发公园首府
设计面积:118平米
设计风格:现代
主案设计:支点设计
软装